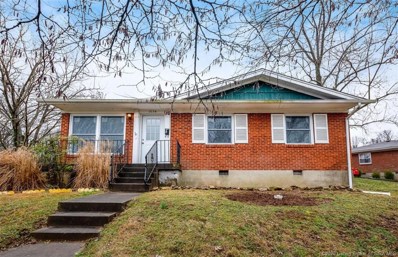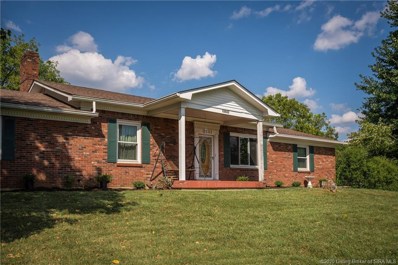Louisville KY Homes for Sale
- Type:
- Single Family
- Sq.Ft.:
- 1,303
- Status:
- Active
- Beds:
- 3
- Lot size:
- 0.19 Acres
- Year built:
- 1959
- Baths:
- 1.00
- MLS#:
- 202005959
ADDITIONAL INFORMATION
Incredible freshly renovated 3 bedroom ranch home in one of Louisville's best locations! You'll fall in love with this stunning home and all if offers. Nestled on a corner lot you'll find all the outdoor space you need! Inside you'll find original hardwoods, an entirely new kitchen complete with custom cabinets, an island , amazing countertops, and there's even a luxury appliance package. Of course the 3 bedrooms are a must however you'll want to lose yourself in the luxurious bathroom - complete with custom tile! Of course you crave space and this fantastic home delivers in a big way with not just a living room, however an oversized family room! And still there's more including new plumbing and new windows! Featuring a fenced in backyard area, this home truly has it all! Located just minutes from anywhere in Louisville this one won't last long! Don't miss our premier open house Sun Feb 16th 2-4 pm and come see thisââââââââââââââââââââââââââââââââ gem!
$775,000
10603 Broad Run Louisville, KY 40299
- Type:
- Farm
- Sq.Ft.:
- 1,920
- Status:
- Active
- Beds:
- 3
- Lot size:
- 46.72 Acres
- Year built:
- 1900
- Baths:
- 2.00
- MLS#:
- 202005794
ADDITIONAL INFORMATION
Exceptional horse farm nestled on 46 lush rolling acres right on Broad Run Rd near the park and winery. This property offers incredible acreage that includes rolling pastures, stunning wooded areas, amazing views, streams, a pond and theres an awesome view of a waterfall! Of course you'll love the fantastic 10 stall barn that offers tremendous space! Don't have enough horses to fill the space? Why not board horses and let the property go to work for you?! There's a charming 1900 sq ft home that offers 2 living spaces with character of brick and wood accents that's just waiting for your additional touches! Plus you'll find the master suite has had updates along the way! There are currently 4-5 pastures with opportunity for more with approximately 23 acres of potential pasture land and the rest is gorgeous wooded land. There's even another perfect homesite location- ask us about this! Whether its horses or livestock or something else, you'll find unlimited potential in this gorgeous property value priced way below assessment! Schedule your private tour today and come see that you can have incredible property just 20 minutes from anywhere!
Albert Wright Page, License RB14038157, Xome Inc., License RC51300094, [email protected], 844-400-XOME (9663), 4471 North Billman Estates, Shelbyville, IN 46176

Information is provided exclusively for consumers personal, non - commercial use and may not be used for any purpose other than to identify prospective properties consumers may be interested in purchasing. Copyright © 2024, Southern Indiana Realtors Association. All rights reserved.
Louisville Real Estate
The median home value in Louisville, KY is $260,295. This is higher than the county median home value of $227,100. The national median home value is $338,100. The average price of homes sold in Louisville, KY is $260,295. Approximately 54.42% of Louisville homes are owned, compared to 35.94% rented, while 9.65% are vacant. Louisville real estate listings include condos, townhomes, and single family homes for sale. Commercial properties are also available. If you see a property you’re interested in, contact a Louisville real estate agent to arrange a tour today!
Louisville, Kentucky has a population of 630,260. Louisville is less family-centric than the surrounding county with 26.24% of the households containing married families with children. The county average for households married with children is 26.68%.
The median household income in Louisville, Kentucky is $58,357. The median household income for the surrounding county is $61,633 compared to the national median of $69,021. The median age of people living in Louisville is 37.6 years.
Louisville Weather
The average high temperature in July is 87.6 degrees, with an average low temperature in January of 25.5 degrees. The average rainfall is approximately 46.2 inches per year, with 8.7 inches of snow per year.

