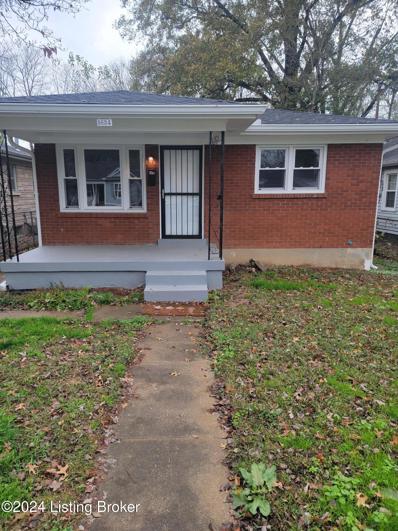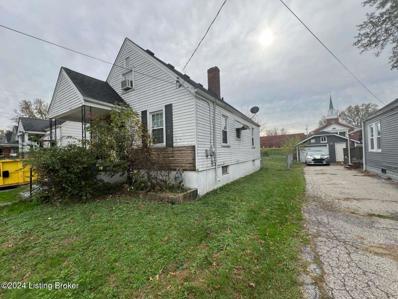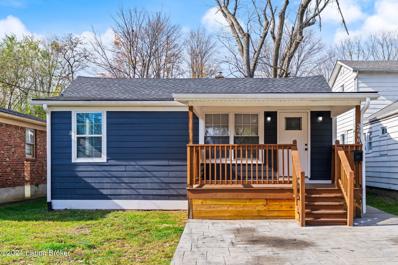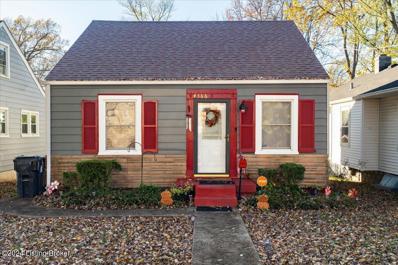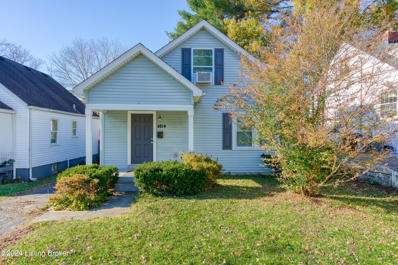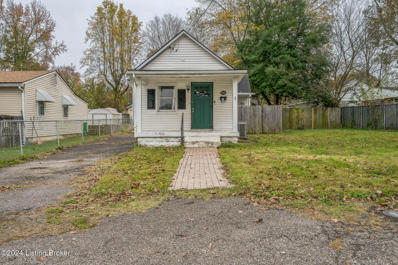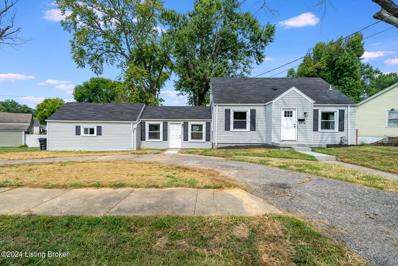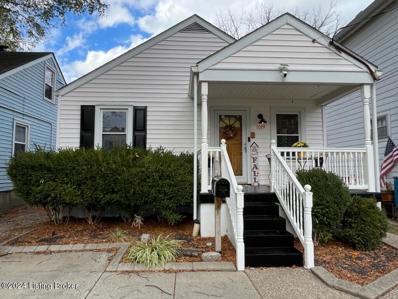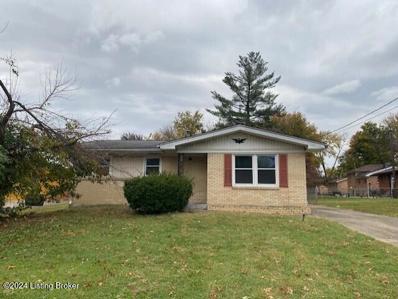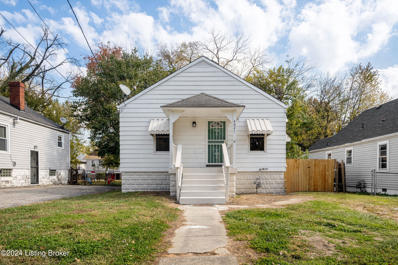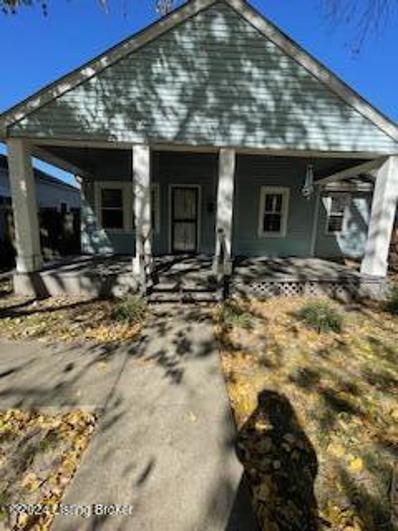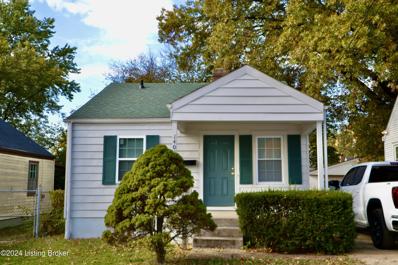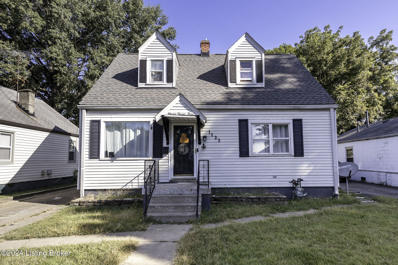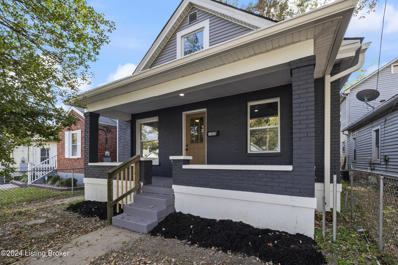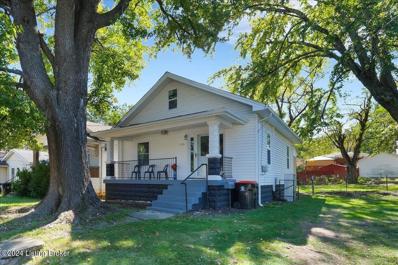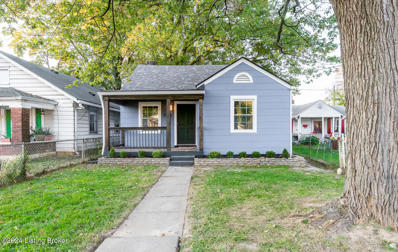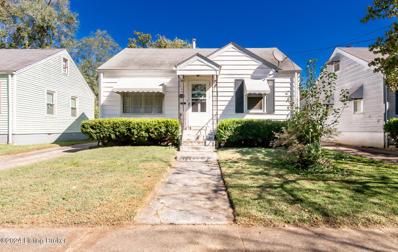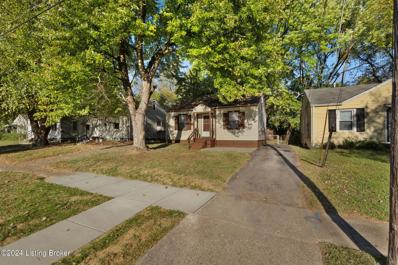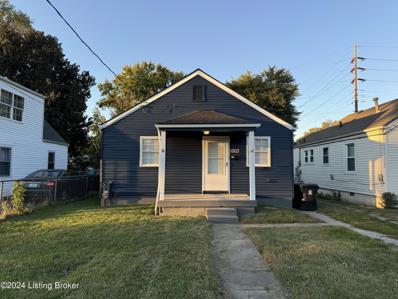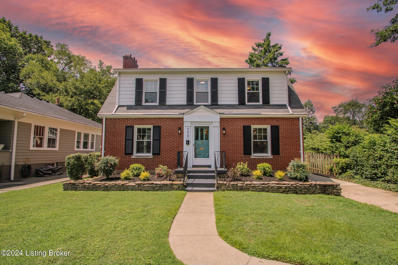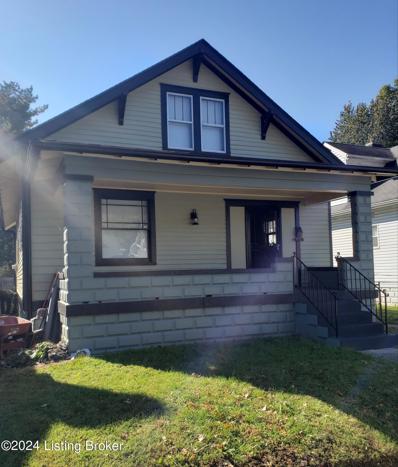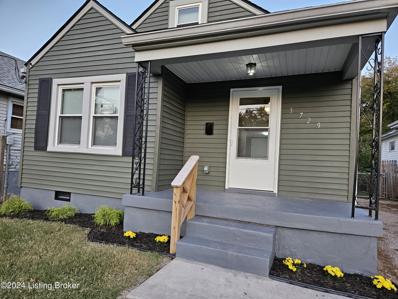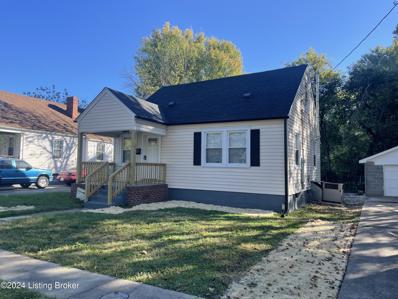Louisville KY Homes for Sale
- Type:
- Single Family
- Sq.Ft.:
- 1,662
- Status:
- NEW LISTING
- Beds:
- 2
- Lot size:
- 0.13 Acres
- Year built:
- 1962
- Baths:
- 2.00
- MLS#:
- 1674982
- Subdivision:
- Highbaughs Powell
ADDITIONAL INFORMATION
Wonderful 2 bed/1.5 bath all brick ranch home. This lovely home has been updated to include: New roof, new gutters and facia boards, new windows, freshly painted inside and out, new lighting throughout, new laminate wood flooring throughout, new ceiling fans, updated full bath (new tile flooring, new tile surround, new sink and cabinet, new lighting, new mirror), updated kitchen (new cabinets, pulls and countertops, new sink and faucet, new fridge and microwave, all appliances remain). The basement has been finished to include 2 more bedrooms with closets, a flex/computer area, and a living room area. The laundry is located in basement as well as a ton of storage. The detached, one-car garage boasts a new garage door and opener. The Seller is also offering a One Year Home Warranty!
- Type:
- Single Family
- Sq.Ft.:
- 1,228
- Status:
- NEW LISTING
- Beds:
- 3
- Lot size:
- 0.12 Acres
- Year built:
- 1948
- Baths:
- 1.00
- MLS#:
- 1674974
- Subdivision:
- Lenox
ADDITIONAL INFORMATION
Charming home with central heating and cooling. Updated kitchen with wooden cabinets. Bathroom features a newer toilet and sink. Beautiful hardwood flooring throughout. Full semi-finished basement provides extra space. Detached 1-car garage for off-street parking.
- Type:
- Single Family
- Sq.Ft.:
- 1,120
- Status:
- NEW LISTING
- Beds:
- 3
- Lot size:
- 0.13 Acres
- Year built:
- 1920
- Baths:
- 2.00
- MLS#:
- 1674925
ADDITIONAL INFORMATION
Move-in ready! This adorable, newly renovated 3 bedroom, 2 bath home has lots of updates and offers a privacy fenced back yard and partially finished basement. When you arrive you will notice the stamped concrete driveway that provides off street parking. You will be greeted by a covered deck that welcomes you into the home where you will find an open floor plan, perfect for entertaining. The kitchen offers new kitchen cabinets, a new refrigerator and dishwasher, and an attractive subway tile backsplash. The primary bedroom has a convenient en suite bathroom. The basement has finished drywall and trim as well as a separate bonus room that can be used for storage or whatever suits your needs. Other updates include a new roof (2024), hardy cement board exterior (2023), backyard deck (2023), LVP flooring (2021), and full bathroom remodels (2023). Too many updates to list! You will enjoy the privacy fenced back yard with a gate from the alley where you could add more off street parking. Schedule a showing today to see this home while it is still available.
Open House:
Saturday, 11/16 12:00-2:00PM
- Type:
- Single Family
- Sq.Ft.:
- 999
- Status:
- NEW LISTING
- Beds:
- 3
- Lot size:
- 0.11 Acres
- Year built:
- 1947
- Baths:
- 1.00
- MLS#:
- 1674882
- Subdivision:
- Chesterfield Heights
ADDITIONAL INFORMATION
Discover this lovingly maintained 3-bedroom, 1-bath Cape Cod in the Beechmont neighborhood. With the fenced in backyard, off street parking, newer roof, and being located just minutes from the expressway, this home is ready for its next owner to enjoy comfort and convinience. A wonderful opportunity to settle into a vibrant community—schedule your showing today to see all this home has to offer!
Open House:
Sunday, 11/17 2:00-4:00PM
- Type:
- Single Family
- Sq.Ft.:
- 1,685
- Status:
- NEW LISTING
- Beds:
- 3
- Lot size:
- 0.16 Acres
- Year built:
- 1941
- Baths:
- 3.00
- MLS#:
- 1674805
- Subdivision:
- Southern Heights
ADDITIONAL INFORMATION
Located in the desirable Southern Heights neighborhood, this charming home welcomes you with a covered front porch that serves as the perfect spot for enjoying your morning coffee or unwinding in the evenings. Inside, the open concept floor plan seamlessly connects the living room to the eat-in kitchen, creating a space for both daily living and entertaining. The kitchen is well-appointed with essential appliances, including a gas stove top, a large sink, and plenty of counter space for meal preparation. The main floor features two bedrooms with a shared full bathroom. Upstairs, a spacious loft serves as a private bedroom retreat, complete with a full bathroom and a walk-in closet. The finished basement extends the living space, featuring a large family room where you can gather for movie nights, additional storage areas for all your needs, and a half bathroom. An additional lower level room offers a multitude of potential uses such as a sleeping room (without egress), a home office space, or an exercise area. Outside, the expansive backyard is perfect for your favorite outdoor activities. A small patio compliments the space and serves as an ideal spot for grilling or dining al fresco. Just minutes from Iroquois Park, residents can take part in walking trails, playgrounds, and other outdoor activities. The home is also close to the Watterson Expressway (I-264), providing easy access to downtown Louisville, major highways, and the airport. With its central location, this home offers a blend of quiet neighborhood living while being near all the conveniences of the city.
- Type:
- Single Family
- Sq.Ft.:
- 1,050
- Status:
- NEW LISTING
- Beds:
- 3
- Lot size:
- 0.1 Acres
- Year built:
- 1964
- Baths:
- 1.00
- MLS#:
- 1674612
- Subdivision:
- Hazelwood
ADDITIONAL INFORMATION
What a terrific renovation on this home! Conveniently located across from Saints Mary and Elizabeth Hospital and other conveniences. A freshly painted front porch welcomes you! Once inside, enter the family room with plenty of windows for natural light. Continue through to the Dining Room, where you will find plenty of space for a table and chairs. A sliding glass door lets in light in this room and exits to the side yard. The kitchen has new cabinets and appliances, granite countertops, as well as space for a refrigerator (not supplied) and a washer/dryer space. Head thru to the bedrooms. The front and the back bedrooms are a good size, with windows and good size closets. The rear bedroom has a larger closet of the two. The third bedroom is in the middle. It is small, but perfect for a twin bed, a nursery, an office, or whatever you need!! The full bath is conveniently located along the hallway as well. The Tub has a beautiful tile surround, and a new toilet and vanity finish the space! The house is connected to the 2 1/1 car garage by a walkway. The garage is large and is freshly painted with a garage door opener for convenience. The backyard and all of the yard actually, has some nice flowering plants and trees. Spring will bring the beauty! With your finishing touches, this yard would be very comfortable and perfect for a patio and garden space. The yard is fully fenced. Make your appointment today to see this home for yourself! It will go fast!!
$175,000
1333 Walter Ave Louisville, KY 40215
- Type:
- Single Family
- Sq.Ft.:
- 920
- Status:
- NEW LISTING
- Beds:
- 3
- Lot size:
- 0.16 Acres
- Year built:
- 1926
- Baths:
- 1.00
- MLS#:
- 1674604
- Subdivision:
- Greenfield
ADDITIONAL INFORMATION
Pride of homeownership is evident in this beautifully renovated 3 bedroom home. The completely updated bathroom, eat-in-kitchen, carport, private driveway and fenced in backyard are just a few of the many things this home has to offer so don't miss out and schedule your private showing today!
- Type:
- Single Family
- Sq.Ft.:
- 846
- Status:
- Active
- Beds:
- 2
- Lot size:
- 0.18 Acres
- Year built:
- 1920
- Baths:
- 2.00
- MLS#:
- 1674402
ADDITIONAL INFORMATION
Listed this 2-bedroom, 2-bathroom single-family home located near Iroquois Park features new LVP flooring and fresh paint throughout. It offers central A/C, a detached 1-car garage, a fully fenced backyard, a deck and a spacious covered front porch with a security door. The kitchen is equipped with new cabinets, quartz countertops, dishwasher and both bathrooms include new vanities and toilets. Home is move in ready for owner occupant or turn key for investor with market rental rate of $1250/month generating $15,000 of annual rent income.
Open House:
Saturday, 11/16 1:00-3:00PM
- Type:
- Single Family
- Sq.Ft.:
- 1,762
- Status:
- Active
- Beds:
- 4
- Year built:
- 1951
- Baths:
- 2.00
- MLS#:
- 1674376
- Subdivision:
- Southern Heights
ADDITIONAL INFORMATION
Welcome to 4518 Piccadilly, a fully remodeled 4-bed, 2-bath home nestled in Beechmont. The light-filled, traditional floor plan blends modern updates and classic charm, with fresh paint, new flooring and fixtures throughout. The living room flows into the eat-in kitchen with new cabinetry, quartz countertops, stainless appliances. The sunroom offers a convenient bonus space. Three ample bedrooms and an updated bathroom complete the first floor. The private second-floor bedroom has an en suite bath. The unfinished basement is primed for future expansion with plumbing nearly complete for a basement bathroom. The half moon driveway is convenient for off street parking. The fully fenced backyard and spacious side yard are perfect for outdoor fun. Come see it today!
$138,000
1019 Walter Ave Louisville, KY 40215
- Type:
- Single Family
- Sq.Ft.:
- 768
- Status:
- Active
- Beds:
- 2
- Lot size:
- 0.11 Acres
- Year built:
- 1951
- Baths:
- 1.00
- MLS#:
- 1674355
ADDITIONAL INFORMATION
Adorable! Move in ready home is looking for a new owner. 2 bedrooms, 1 bath, hardwood floors, appliances to remain, laundry room, driveway and 2 sheds for storage. Schedule your showing today and lets make a deal!
- Type:
- Single Family
- Sq.Ft.:
- 1,028
- Status:
- Active
- Beds:
- 3
- Year built:
- 1965
- Baths:
- 3.00
- MLS#:
- 1674229
- Subdivision:
- Rustic Village
ADDITIONAL INFORMATION
***INVESTORS***. This is a great opportunity. All This home needs is a rehab to bring her to her full glory. Original hardwood floors throughout and natural woodwork trim. The Living Room is large and the Kitchen is right on the other side of the wall (which would be awesome opened up to make a contemporary feel). The kitchen is large but in need of updating. There is a Full hallway bathroom and a half bathroom off the primary room. The basement has divided walls up, but not finished. There is a Full bathroom in the basement as well. Large yard and a 2 car detached garage. Yard is fenced in. Home sold AS IS!!!
- Type:
- Single Family
- Sq.Ft.:
- 856
- Status:
- Active
- Beds:
- 2
- Lot size:
- 0.11 Acres
- Year built:
- 1940
- Baths:
- 2.00
- MLS#:
- 1674071
ADDITIONAL INFORMATION
You don't want to miss out on this newly updated 2 bedroom, 2 bath home with a basement and a privacy fenced back yard! When you enter the home you will notice the updated flooring that flows seamlessly throughout the home. In the kitchen you will find stainless steel appliances and an island with a breakfast bar countertop for quick meals. The primary bedroom boats a gorgeous en suite bathroom with a double sink vanity and tile shower. There is a 2nd bedroom and 2nd full bathroom that offers a convenient shower/tub combo. You will have plenty of storage space in the unfinished basement and there is also a garage in the back yard for secured parking and additional storage. This location offers easy access to the Watterson Expressway for a quick commute around the city. Make sure you get a chance to see this home while it is still available - schedule a showing today!
- Type:
- Single Family
- Sq.Ft.:
- 992
- Status:
- Active
- Beds:
- 2
- Lot size:
- 0.16 Acres
- Year built:
- 1940
- Baths:
- 1.00
- MLS#:
- 1673800
- Subdivision:
- Lenox
ADDITIONAL INFORMATION
Large 2 BR Home with good-sized front porch and mature trees for relaxing outside. Home features new panel box, detached garage, stove , frig, and more. Three off street parking spaces beside the garage. Cozy home to start building your memories. Home being sold ''as Is''. Listing agent is a member of the LLC. No sign in yard at this time.
- Type:
- Single Family
- Sq.Ft.:
- 725
- Status:
- Active
- Beds:
- 2
- Lot size:
- 0.1 Acres
- Year built:
- 1947
- Baths:
- 1.00
- MLS#:
- 1673659
- Subdivision:
- Industrial Park
ADDITIONAL INFORMATION
Priced To Sell! UPDATED 2 bedroom starter home. Recent updates include HVAC March 2023, Roof 3 years, bath,freshly painted throughout, new flooring and windows. Won't Last!
- Type:
- Single Family
- Sq.Ft.:
- 1,508
- Status:
- Active
- Beds:
- 3
- Lot size:
- 0.12 Acres
- Year built:
- 1926
- Baths:
- 1.00
- MLS#:
- 1673621
- Subdivision:
- Oak Park
ADDITIONAL INFORMATION
INVESTORS TAKE NOTE! Tenant occupied. Rent $1500/month with lease commitment until 2/28/2025. Close to Churchill Downs, Highways, Public transportation and UofL. This is truly a Turnkey Opportunity that is already cash flowing! Home has many details that abound in this charming cape cod that really makes it stand apart. Entering home is wide bay window overlooking the lovely treed front yard. Wood floors add depth and warmth and there is a stunning room divider that is not only a conversation starter, but functional and a great place to display your family treasures. The galley kitchen invokes a sense of nostalgia and is a a storage lover's dream come true with tons of beautiful white cabinetry. . This home showcases three bedrooms with the primary currently located in the loft for privacy, apartment style luxury and more space (including a walk-in closet area) than you will know what to do with! The exterior is just as unique and impressive with a fenced yard. No showings until under contract. Historic pictures can be seen on MLS #1606936. Home is being sold in 'as is" conditions. Appliances that convey with the property are refrigerator and range. Property next door, 1125 W Whitney is also for sale see MLS 1673012. One more in portfolio also for sale at 838 Iroquois MLS 1670399. No showings until under contract.
- Type:
- Single Family
- Sq.Ft.:
- 1,765
- Status:
- Active
- Beds:
- 4
- Lot size:
- 0.11 Acres
- Year built:
- 1922
- Baths:
- 2.00
- MLS#:
- 1673970
- Subdivision:
- Simon
ADDITIONAL INFORMATION
Welcome home to this gorgeous TOTAL renovation featuring 4 bedrooms and 2 full baths completely renovated throughout! Step inside to your cozy living room with faux fireplace! Brand new flooring throughout, with beautiful new kitchen featuring new countertops, cabinetry, backsplash, and stainless steel appliances! Enormous brand new first floor primary suite bedroom and bathroom with designer tile, new vanity bath and shower! Large flex room off the back of the home offers first floor laundry and mudroom to your nice fenced in yard and new deck! Upstairs are two more beautiful bedrooms and large new designer full bath! All new mechanicals including HVAC, ROOF WATER HEATER, plumbing and electric! Looks and feels just Iike new construction! You can have it ALL and under budget! Schedule your private showing today! You don't want to miss this!
$165,000
1326 Haskin Ave Louisville, KY 40215
- Type:
- Single Family
- Sq.Ft.:
- 912
- Status:
- Active
- Beds:
- 2
- Lot size:
- 0.17 Acres
- Year built:
- 1920
- Baths:
- 1.00
- MLS#:
- 1673557
- Subdivision:
- Nicholson
ADDITIONAL INFORMATION
Welcome to this beautifully renovated Ranch-style home, updated within the last year to blend modern comfort with timeless charm. This residence features brand-new appliances and an HVAC system, ensuring efficient living year-round. The elegant LVP flooring flows seamlessly throughout the home, enhancing its contemporary appeal. Ideally situated within walking distance of both Iroquois Park and Iroquois High School, this location is perfect for families and outdoor enthusiasts alike. The unfinished attic offers additional storage space, catering to all your organizational needs. A recently added room at the back provides versatile options—ideal for a home office or a third bedroom. This home is a perfect combination of style, convenience, and functionality. Don't miss the chance to make it your own!
- Type:
- Single Family
- Sq.Ft.:
- 831
- Status:
- Active
- Beds:
- 2
- Lot size:
- 0.09 Acres
- Year built:
- 1940
- Baths:
- 1.00
- MLS#:
- 1673451
- Subdivision:
- Lenox
ADDITIONAL INFORMATION
Welcome to this beautifully renovated, move in ready home, close to all major amenities. This home is listed as a 2 bed / 1 bath AND also has a finished upstairs space with a closet and a window, that can be used as a 3rd bedroom. This home has been renovated from top to bottom. Highlights of this home include: all new luxury vinyl plank flooring throughout, new paint inside and outside, all new windows, a completely updated kitchen and bath, a brand new water heater, new furnace and a/c, a newer roof and new gutters. The kitchen features stainless steel appliances + hood vent, new cabinets, new hardware, neutral backsplash and a stylish butcher block counter. The bath includes a new tub, new tile flooring, new shower tile, a new vanity, sink, faucets and hardware. This home has new lighting throughout and many other attractive upgrades.
- Type:
- Single Family
- Sq.Ft.:
- 1,064
- Status:
- Active
- Beds:
- 2
- Lot size:
- 0.13 Acres
- Year built:
- 1951
- Baths:
- 1.00
- MLS#:
- 1673308
ADDITIONAL INFORMATION
You don't want to miss out on this adorable 2 bedroom home with a detached garage for off street parking and storage space! This home is conveniently located in the Taylor Berry neighborhood in the heart of the city minutes from downtown and all that this area has to offer. The living room boasts hardwood flooring and there is an eat-in kitchen with a door that leads to the covered back porch. Upstairs you will find a finished bonus room (non-conforming) that makes great storage space or can be used for anything that suits your needs. Make sure you get a chance to see this home while it is still available - schedule a showing today!
- Type:
- Single Family
- Sq.Ft.:
- 700
- Status:
- Active
- Beds:
- 2
- Lot size:
- 0.12 Acres
- Year built:
- 1950
- Baths:
- 1.00
- MLS#:
- 1673296
- Subdivision:
- Highbaughs Powell
ADDITIONAL INFORMATION
Charming 2-Bedroom, 1-Bath Turn key Ranch ready for you to move in! This beautifully renovated home features a modern kitchen with brand-new cabinets, sleek countertops, a stylish sink and faucet, stainless steel appliances, and energy-efficient LED lighting. Throughout the entire house, enjoy brand-new flooring and fresh paint, creating a clean and inviting atmosphere. The renovated bathroom offers a new step-in shower with elegant tile work on the walls and floor. Outside, the home boasts a large fenced-in backyard, perfect for relaxation or entertaining, and a private driveway for convenient parking. This home is the perfect blend of modern upgrades and cozy living! Call for your private showing today!
- Type:
- Single Family
- Sq.Ft.:
- 787
- Status:
- Active
- Beds:
- 2
- Lot size:
- 0.1 Acres
- Year built:
- 1941
- Baths:
- 1.00
- MLS#:
- 1673265
ADDITIONAL INFORMATION
Come check out this Newly renovated home! The home features new LVP flooring throughout, new paint throughout,updated kitchen that includes granite counters and updated cabinetry. The home also includes a new roof and modern exterior paint. Schedule your showing showing today!
- Type:
- Single Family
- Sq.Ft.:
- 2,152
- Status:
- Active
- Beds:
- 3
- Lot size:
- 0.24 Acres
- Year built:
- 1937
- Baths:
- 4.00
- MLS#:
- 1673220
- Subdivision:
- Beechmont
ADDITIONAL INFORMATION
Welcome to this beautiful renovation from top to bottom located on an adorable street in the Beechmont/Woodlawn area. First time ever on the open market and conveniently located near Iroquois Park, Churchill Downs, Amazon, UPS, restaurants, shopping, expressways, and the airport. Enter the foyer and the first thing you will notice are the original hardwood floors throughout the entire house that have been completely refinished to their original look. Tons of natural light thanks to the new, energy efficient windows that were added. Perfect for entertaining, the spacious first floor has a large family room with a fireplace, a sunroom, and a completely renovated kitchen that includes solid hardwood cabinetry, quartz countertops, a tile backsplash, an eight foot island, pendant lighting, and all new stainless steel appliances. Head up the newly remodeled staircase and you will find a complete transformation. The primary bedroom has its own fireplace as well as its own private en-suite and walk-in closet. The primary bath has been updated with fresh tile on the floors and the shower surround, all new plumbing fixtures, and a large vanity. An additional bathroom with a walk-in shower was added on the second floor for the other two bedrooms to share. To allow for some separation of space, the walk-up basement has been finished with a large family room, a half bath and a laundry room. Out back, there is a covered porch, a large pad of concrete for parking, and a completely rebuilt garage. The backyard is very spacious. Plumbing and electrical have been updated. Don't miss this opportunity, it won't last long.
$215,000
1220 Sale Ave Louisville, KY 40215
- Type:
- Single Family
- Sq.Ft.:
- 1,456
- Status:
- Active
- Beds:
- 3
- Lot size:
- 0.1 Acres
- Year built:
- 1923
- Baths:
- 2.00
- MLS#:
- 1673188
- Subdivision:
- Thornberry
ADDITIONAL INFORMATION
Spacious 3 bed 2 full bath, 1.5 story with so many updates! The Seller moved the kitchen from the back of the home to the Living Room side of the home making the entertaining space an open concept. Laundry has also been moved up to the first floor making this home all first equipped. Gorgeous oak hardwood flooring in the kitchen and living room giving a seamless transition from one room to the next. The kitchen has revamped oak cabinets, new butcher block counter tops, all new stainless steel appliances, and new LED lighting. Beautiful porcelain tiles surround the first floor bathroom, all new tub, toilet, vanity, and lighting in this brand new bathroom. The first floor has a Primary bedroom, and another room could be a possible 4th bedroom, or used for a Dining Room. Upstairs there are two more bedrooms and the entire 2nd floor has all new LVP flooring. The Seller has also installed a brand new bathroom upstairs with a stand up shower enclosure, vanity, and toilet. The 2nd floor bedrooms both have their own mini splits to have climate control all year long. The basement drywall was removed and new plastic walls were installed cleaning up the space ready for storage or the space could possibly be finished for even more living space. The crawl space has a new vapor barrier with an easy access door in the basement. This home has off street driveway parking, which the new Owner can extend the driveway all the way back to the 2 car detached garage. The back yard has complete privacy fencing, a great space to put in a fire pit for these beautiful fall nights to come. Tons of updates and move in ready!
$175,000
3729 Lentz Ave Louisville, KY 40215
- Type:
- Single Family
- Sq.Ft.:
- 1,120
- Status:
- Active
- Beds:
- 2
- Lot size:
- 0.11 Acres
- Year built:
- 1945
- Baths:
- 1.00
- MLS#:
- 1673152
- Subdivision:
- Highbaughs Powell
ADDITIONAL INFORMATION
Welcome to this breathtaking, fully renovated gem that has been meticulously gutted and redesigned from the ground up! Every inch of this home is brand new, offering a perfect blend of modern elegance and comfort. Step into a bright and airy living space that seamlessly flows into the dining area and chef's kitchen, ideal for entertaining and family gatherings. This spacious kitchen features new cabinets, countertops and GE stainless steel appliances. Feel secure in your new home with brand new plumbing, electrical, HVAC, duct work, and water heater, ensuring peace of mind for years to come. Transform this finished attic into your dream retreat or functional bonus space. It's a unique addition to the home that adds character and charm—come see it for yourself! This home is a rare find— nothing left untouched, all finishes and appliances are brand new! Don't miss your chance to own this stunning property. Schedule your private tour today and experience the luxury for yourself!
$172,900
3351 Lester Ave Louisville, KY 40215
- Type:
- Single Family
- Sq.Ft.:
- 1,311
- Status:
- Active
- Beds:
- 3
- Lot size:
- 0.12 Acres
- Year built:
- 1940
- Baths:
- 1.00
- MLS#:
- 1673258
- Subdivision:
- South Gate
ADDITIONAL INFORMATION
Welcome to your new home! This property has been lovingly updated. As you enter through the front door you are greeted by a large open plan space connecting the living room, with electric fireplace, kitchen and dining spaces. Off to your right you'll find the first 2 bedrooms, laundry and a beautiful new bathroom with lots of light and space. Upstairs you come to the office, or play space with a closet and the 3rd bedroom. Dot wait on this one, its a really stylish home that wont last long. Seller is a licensed agent in Kentucky.

The data relating to real estate for sale on this web site comes in part from the Internet Data Exchange Program of Metro Search Multiple Listing Service. Real estate listings held by IDX Brokerage firms other than Xome are marked with the Internet Data Exchange logo or the Internet Data Exchange thumbnail logo and detailed information about them includes the name of the listing IDX Brokers. The Broker providing these data believes them to be correct, but advises interested parties to confirm them before relying on them in a purchase decision. Copyright 2024 Metro Search Multiple Listing Service. All rights reserved.
Louisville Real Estate
The median home value in Louisville, KY is $229,700. This is higher than the county median home value of $227,100. The national median home value is $338,100. The average price of homes sold in Louisville, KY is $229,700. Approximately 54.42% of Louisville homes are owned, compared to 35.94% rented, while 9.65% are vacant. Louisville real estate listings include condos, townhomes, and single family homes for sale. Commercial properties are also available. If you see a property you’re interested in, contact a Louisville real estate agent to arrange a tour today!
Louisville, Kentucky 40215 has a population of 630,260. Louisville 40215 is less family-centric than the surrounding county with 22.76% of the households containing married families with children. The county average for households married with children is 26.68%.
The median household income in Louisville, Kentucky 40215 is $58,357. The median household income for the surrounding county is $61,633 compared to the national median of $69,021. The median age of people living in Louisville 40215 is 37.6 years.
Louisville Weather
The average high temperature in July is 87.6 degrees, with an average low temperature in January of 25.5 degrees. The average rainfall is approximately 46.2 inches per year, with 8.7 inches of snow per year.
