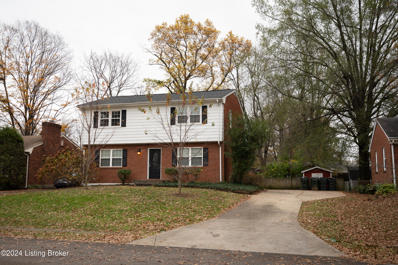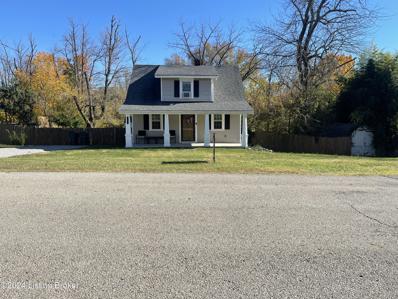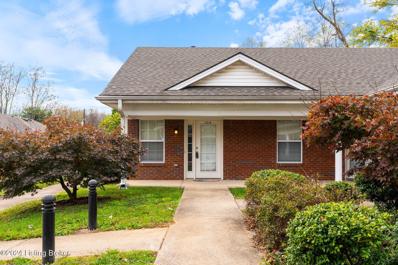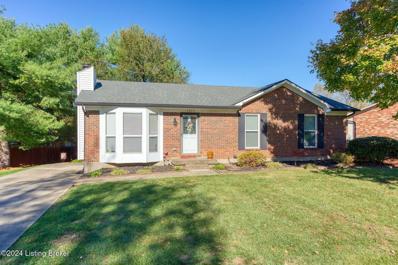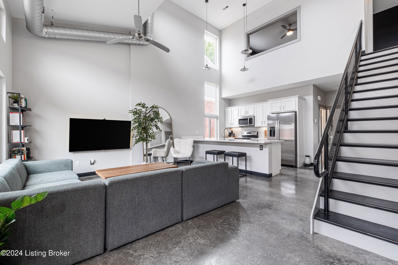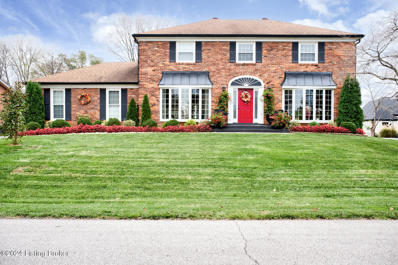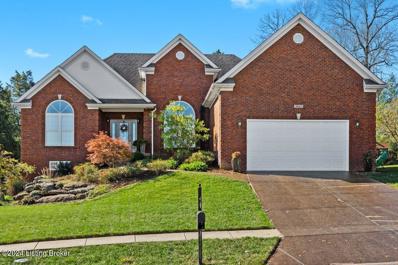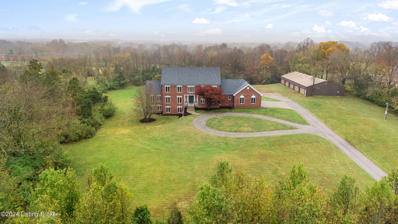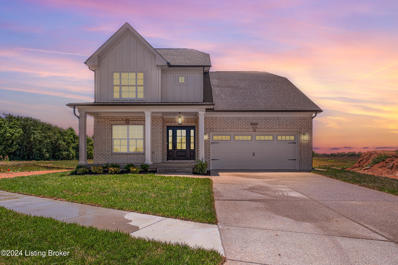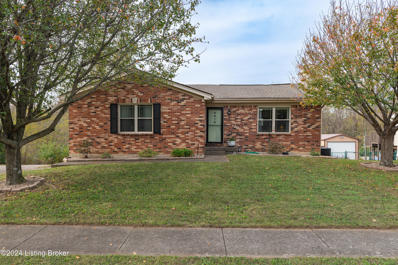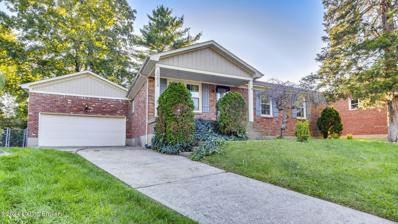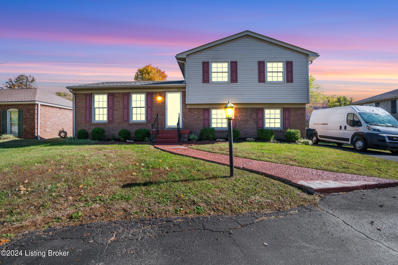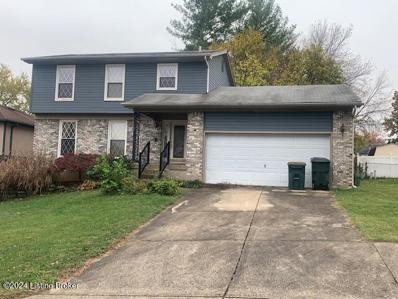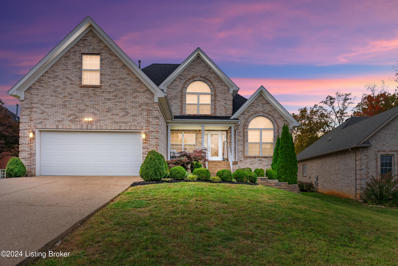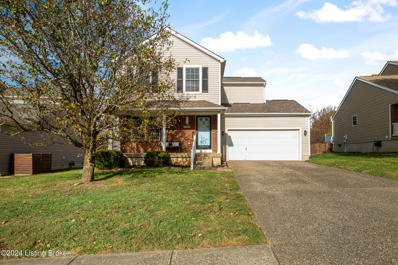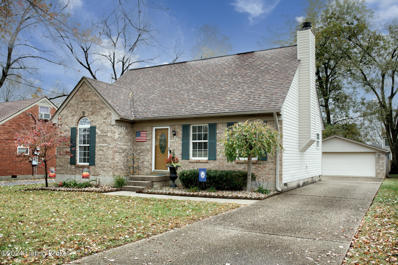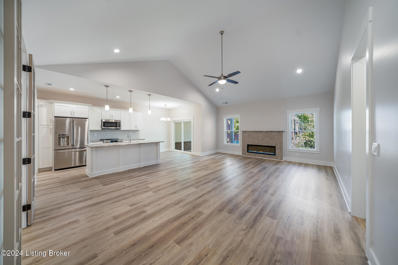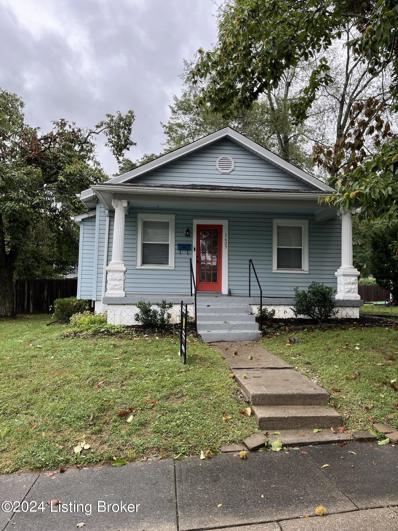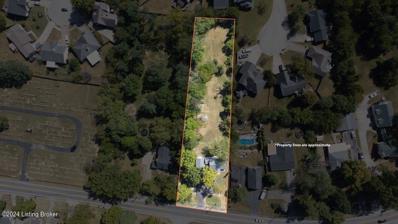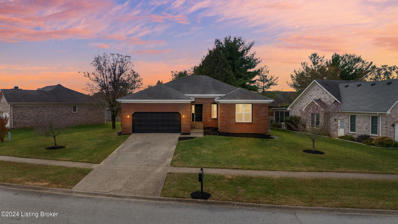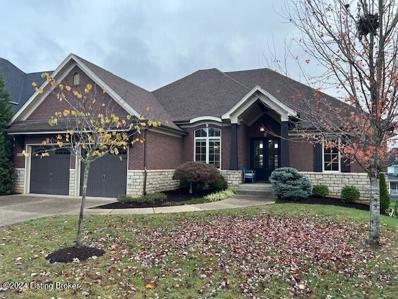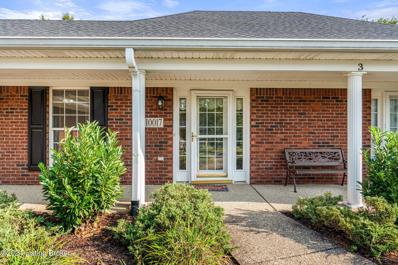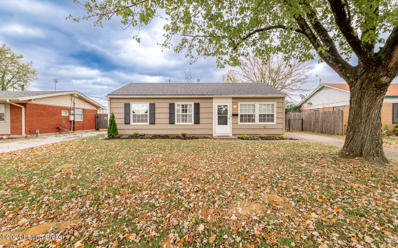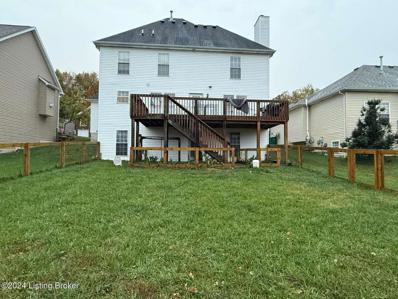Louisville KY Homes for Sale
- Type:
- Single Family
- Sq.Ft.:
- 2,159
- Status:
- NEW LISTING
- Beds:
- 3
- Lot size:
- 0.19 Acres
- Year built:
- 1962
- Baths:
- 2.00
- MLS#:
- 1675129
- Subdivision:
- Harmony Acres
ADDITIONAL INFORMATION
This home is on a great street and is totally move in ready. The first floor layout is very desirable with a nice, open kitchen and separate dining and living rooms. All bedrooms are upstairs, and the basement provides a great bonus area for games, movies, and work space. Finally, the back yard is flat and spacious with a great storage shed. All finishes in the house have been updated within the past 8 years, and all interior paint and carpet has been updated within the last two weeks.
$239,900
10622 Park Ave Louisville, KY 40299
- Type:
- Single Family
- Sq.Ft.:
- 1,229
- Status:
- NEW LISTING
- Beds:
- 3
- Lot size:
- 0.36 Acres
- Year built:
- 1920
- Baths:
- 2.00
- MLS#:
- 1675128
- Subdivision:
- Fairview
ADDITIONAL INFORMATION
Discover this charming 3-bedroom, 2-bathroom home, offering both comfort and privacy. As you approach, you'll be welcomed by a cozy covered front porch, perfect for relaxing with a morning coffee or evening sunset. Inside, the well-maintained living spaces provide a warm and inviting atmosphere for your family and guests. The walkout basement is unfinished, presenting an excellent opportunity to create your dream space—whether it's a home theater, additional bedrooms, or a recreational area. Step outside to enjoy the fully fenced backyard, ideal for privacy and security. The above-ground pool offers a refreshing retreat during the summer months, while the large shed provides ample storage for all your outdoor tools and equipment. You are within walking distance to all of the shops and Entertainment nearby! Schedule your private showing today!!!
- Type:
- Condo
- Sq.Ft.:
- 777
- Status:
- NEW LISTING
- Beds:
- 2
- Year built:
- 2003
- Baths:
- 2.00
- MLS#:
- 1675100
- Subdivision:
- Cheval Place
ADDITIONAL INFORMATION
Welcome to this meticulously maintained, move-in-ready condominium located in the heart of highly sought-after Jeffersontown!! Offering maintenance-free, luxury living, this home is perfect for those looking for a peaceful retreat while staying close to all the conveniences the area has to offer. Situated in a secluded complex, you'll enjoy the rare combination of privacy and convenience, with easy access to schools, shopping, restaurants, and more. This spacious 2-bedroom, 1.5-bathroom condo features a bright and airy living room with a tray ceiling, creating an inviting space perfect for relaxing or entertaining. The eat-in kitchen comes fully equipped with all appliances, including a large pantry for added storage. From the kitchen, step outside onto your private, fully fenced patio area, ideal for outdoor dining or enjoying a quiet moment in your own space. The primary bedroom is a peaceful retreat with a tray ceiling and a generous walk-in closet. A second bedroom offers flexibility as a guest room, home office, or nursery. The well-appointed full bathroom and convenient half bathroom, which is combined with the laundry room, are both designed with ease and functionality. For those in need of extra storage, this condo has you covered. A pull-down attic ladder reveals a fully floored attic offering a large, easily accessible storage area. The unit comes with one assigned parking space directly outside, plus additional guest parking for convenience. Whether you're a young family, empty nesters, or anyone in between, this condo offers the perfect blend of space, comfort, and convenience in an unbeatable location. Don't miss your opportunity to make this beautiful home your own! Call me today to schedule your private showing before it's too late!
- Type:
- Single Family
- Sq.Ft.:
- 2,120
- Status:
- NEW LISTING
- Beds:
- 3
- Lot size:
- 0.2 Acres
- Year built:
- 1987
- Baths:
- 2.00
- MLS#:
- 1675056
- Subdivision:
- Watterson Woods
ADDITIONAL INFORMATION
Welcome home to this inviting one-story gem nestled in a cul-de-sac in the heart of the highly desirable Watterson Woods neighborhood in Jeffersontown. Boasting 3 spacious bedrooms and 2 full bathrooms, this home is designed for comfort and modern living. Step into the large eat-in kitchen, complete with an abundance of cabinet space, a convenient breakfast bar, and atrium doors that lead to a delightful wood deck—perfect for morning coffee or evening gatherings. The expansive family room, featuring a striking cathedral ceiling, a cozy gas log fireplace, and a beautiful bay window, is the ideal spot for relaxing or entertaining. An open staircase invites you to enjoy the partially finished lower level, offering ample space for hobbies, a home theater, or hosting friends and family. With many updates throughout, this home combines modern convenience with timeless charm. Located in the vibrant Jeffersontown community, you'll enjoy proximity to parks, dining, and shopping. Plus, you're just minutes away from the annual Gaslight Festival, one of the region's most beloved events. Don't miss the chance to live in this thriving, family-friendly neighborhood! Schedule your private tour today.
Open House:
Saturday, 11/23 1:00-3:00PM
- Type:
- Single Family
- Sq.Ft.:
- 1,333
- Status:
- NEW LISTING
- Beds:
- 2
- Lot size:
- 0.07 Acres
- Year built:
- 2022
- Baths:
- 2.00
- MLS#:
- 1674954
- Subdivision:
- Willowview
ADDITIONAL INFORMATION
Discover contemporary living in this sleek and stylish townhome, just two years young and designed with the modern professional or student in mind. The open-concept layout exudes sophistication, beginning with a spacious two-car garage that not only provides secure parking but also features an open rear wall for effortless access to the private courtyard and direct entry into the home. Step inside to a light-drenched great room, where soaring ceilings and a minimalist design create an inviting atmosphere. The polished concrete floors offer a seamless flow throughout the first floor, perfectly complementing the modern aesthetic. This space is ideal for entertaining, with the great room extending into a gourmet kitchen. Here, you'll find an expansive peninsula island with breakfast bar, white shaker cabinetry, a timeless subway tile backsplash, white quartz countertops, and stainless steel appliances, all contributing to the kitchen's sleek and polished look. Flexibility is key in this townhome, with your choice of a primary bedroom on either the first or second floor. The first-floor bedroom boasts direct access to the backyard, as well as a full bath featuring a double vanity and walk-in shower. Upstairs, a large loft-style bedroom awaits, complete with a unique window overlooking the living area below, which can be closed for privacy. This upper-level retreat also includes a private en suite bath and access to attic storage. Outdoor living is a pleasure in the completely private courtyard patio, nestled between the garage and the home's entrance, perfect for morning coffee or evening relaxation. Conveniently located near the parks and many retail, dining and entertainment attractions in downtown Jeffersontown.
- Type:
- Single Family
- Sq.Ft.:
- 3,578
- Status:
- NEW LISTING
- Beds:
- 5
- Lot size:
- 0.23 Acres
- Year built:
- 1973
- Baths:
- 4.00
- MLS#:
- 1674860
- Subdivision:
- Hillridge
ADDITIONAL INFORMATION
Lovely 2 story with lots of updates. Hardwood floors throughout, remodeled kitchen has granite tops, center island & stainless steel appliances. First floor primary bedroom/dining room, full bath, plus a separate OPEN eating area with fireplace & built-in shelving. There is a huge 15'x30' great room with 12' vaulted ceilings & auxiliary heating & air. The second floor features 4 bedrooms, 2 full baths, laundry & plenty of closet space. The finished basement has an extra kitchen with refrigerator, W&D, full bath & an office/craft/workout room, 2 car garage that is equipped with an EV charger. Beautiful fenced rear yard with a large brick patio & irrigation system. There is a nice size storage shed with electricity. There is a chair lift on the stairs to upper level if needed.
- Type:
- Single Family
- Sq.Ft.:
- 4,408
- Status:
- NEW LISTING
- Beds:
- 3
- Lot size:
- 0.42 Acres
- Year built:
- 2005
- Baths:
- 3.00
- MLS#:
- 1674858
- Subdivision:
- Stone Lakes
ADDITIONAL INFORMATION
**First showing, Open House, Sat 11/16 at 12:00pm** This stunning all-brick ranch with a finished walk-out basement boasts approximately 4,500 sq. ft. of exquisitely remodeled living space, offering an open, airy floor plan and abundant natural light. With massive ceiling heights on the main floor, this home feels grand and inviting, perfect for entertaining or comfortable everyday living. The main level features 3 spacious bedrooms and 2 full baths, including a magnificent primary suite with a wall of windows and a luxurious, fully renovated bathroom. Enjoy a double floating vanity, a marble double shower, and a large walk-in closet with a premium custom closet system. The dining room showcases approximately 20-ft ceilings with elegant wainscoting and a large, beautiful window. The great room's see-through fireplace, custom wainscoting, and a large, beautiful window. The great room's see-through fireplace, custom wainscoting, and vaulted ceiling create an impressive focal point, while the sunroom offers walls of windows and a breathtaking stone fireplace extending from floor to ceiling. The kitchen is a chef's dream, featuring marble countertops, high-end appliances, a double oven, ample cabinetry, and a convenient pantry. The entire first floor gleams with hardwood floors and fresh paint. The hall bath, which serves as a Jack and Jill for the two additional bedrooms with spacious closets, has been meticulously updated. A refreshed laundry room with new tile, floating wood shelving, and fresh paint completes the main level. Descend to the finished basement, where high-end finishes abound. Two large bonus rooms, each with a closet, offer additional sleeping accommodations, bringing the total to 5 sleeping areas. The basement also includes a full bathroom with marble flooring and floor-to-ceiling tile. Designed for entertainment, this expansive lower-level features 9-ft ceilings, a full-size wet bar with a custom walnut wood top, a large family room, a theater area, and multiple conversation spaces. Outside, a large, fenced backyard and a covered deck invite relaxation. The deck, with a vaulted western red cedar wood ceiling and custom wrought iron railing provides the perfect spot to unwind, watch a show, or enjoy a cocktail. Situated on just under half an acre in the desirable Stone Lakes community, residents enjoy access to two lakes, walking trails, a nature preserve, and a playground. Conveniently located near Highway 265 and Interstate 64, parks, shopping, restaurants, and schools are all just minutes away. Move-in ready, this home awaits a new owner who will appreciate its blend of elegance, modern updates, and thoughtful details.
Open House:
Wednesday, 11/20 10:30-12:30PM
- Type:
- Single Family
- Sq.Ft.:
- 6,746
- Status:
- NEW LISTING
- Beds:
- 5
- Lot size:
- 4.88 Acres
- Year built:
- 1994
- Baths:
- 5.00
- MLS#:
- 1674835
ADDITIONAL INFORMATION
Welcome home to your STUNNING 2 story brick home nestled on 4.88 picturesque acres located in Middletown. This home has been revived with an extensive renovation with EVERY detail well thought out. Over 6,745 finished square feet of modern timeless finishes featuring different stones, black and gold metals, and wood accents that blend seamlessly together. Walk though your moody green double front door to admire the engineered oak hardwood flooring and the view of your private backyard through your multiple windows lining the 2 story wall with natural light streaming in. You will feel right at home as your eye catches a glimpse of the gas fireplace with beautiful napoleon surrounded by brown fantasy dolomite. Adjacent to the living room is the heart of the home, the chef's kitchen, offering a perfect flow for family gatherings or quiet relaxation. The chef-inspired kitchen features sleek modern cabinetry, premium white quartz countertops, backsplash with wood shelving, an expansive kitchen island with the most gorgeous vibranium quartzite countertop. Beautiful new pendant lighting, a coffee bar area, and maple wood accents complete the kitchen! Keeping the savvy buyer in mind, the kitchen includes conveniently hidden electrical pop up outlets on the island, pegboard drawers, built in silverware organizer, and slide out bakeware organizer. Massive walk in pantry with built-in shelving for your kitchen essentials and food. The formal dining room can hold your long and wide massive table to host your guests comfortably. Walk down the hall to your tucked away first floor primary suite with views to die for. The primary bathroom is a DREAM featuring 2 walk-in closets, built in shelving for linens, a mix of sleek white wavy textured tiles and black tiles, walk-in shower, stand alone soaker tub, dual sink vanity with himalaya summit countertops and wood finishes. The oversized laundry room features a commercial grade sink, cabinets, and a ton of countertop space. A half bath conveniently next to the living room and kitchen, completes the first floor. The stairs incorporate white oak and hickory, a harmonious blend that not only enhance the aesthetic appeal but also provide durability and strength. Right upstairs is a second primary bedroom suite with a walk in closet and full bathroom with black pearl granite. Upstairs to the left are two bedrooms with massive walk-in closets, a jack and jill bathroom with silver cloud granite and open shelving with a darling black and white tile design on the bathtub surround. The basement features lifeproof + waterproof LVP flooring, a fifth bedroom, full bathroom with black pearl granite, storage space, an open concept for an entertainer's dream with a wet bar with white backsplash and butcher block countertop. A 4th garage is accessible from the basement for a car or yard equipment along with space for 2 cars or make the other side a gym area. Immerse yourself in the beauty of nature from the patio and expansive deck that offers breathtaking views of the surrounding 360-degree tree line. Whether you're sipping your morning coffee or hosting a gathering with friends, this outdoor space is perfect for relaxation and entertainment. Multiple walking trails await you at the tree line. One of the most unique features of the home is the detached massive 5 double door by about 2 cars deep garage, which can hold 20+ cars. Make this garage host your cars, toys, work shop, pickleball court, gym, storage, etc. This home has so much curb appeal! As you pull up the house you are immersed in privacy with your 360 tree line. Conveniently located minutes from schools, groceries, restaurants, boutiques, expressways, parks, and more. If you are looking for an entertainer's dream inside and out with timeless modern finishes on a private oasis with amenities minutes away, this is the home for you! Don't miss out on the opportunity to own this exceptional propertyschedule your showing today!
Open House:
Sunday, 11/24 1:00-3:00PM
- Type:
- Single Family
- Sq.Ft.:
- 2,222
- Status:
- NEW LISTING
- Beds:
- 4
- Lot size:
- 0.15 Acres
- Year built:
- 2024
- Baths:
- 3.00
- MLS#:
- 1674806
- Subdivision:
- The Paddock At Hurstbourne Commons
ADDITIONAL INFORMATION
Fabulous brick 1.5 story home located in The Paddock At Hurstbourne Commons. A great plan that has it all! A MUST SEE! This four-bedroom, three full bath gem has approx. 2,222 square feet. This home comes with custom flooring, tiled primary shower and laundry room (must see), covered back exterior porch, and a first-floor primary suite. Check out the upgraded trim work! Wow. It has a 2-car garage and an unfinished lower level that has a ton of opportunity (plumbed for another bath). The basement finish can be negotiated. This home features an eye-catching trey living room ceiling, complete with a custom tiled fireplace, bookcases, a spacious eat-in kitchen with functional island, and a walk-in pantry. Schedule your showing today.
- Type:
- Single Family
- Sq.Ft.:
- 1,747
- Status:
- NEW LISTING
- Beds:
- 3
- Lot size:
- 0.21 Acres
- Year built:
- 1987
- Baths:
- 2.00
- MLS#:
- 1674759
- Subdivision:
- Watterson Woods
ADDITIONAL INFORMATION
Discover a rare opportunity to own a beautifully updated home on a quiet street in the heart of J-town. This move-in ready residence features three bedrooms, two full baths, an open floor plan, and a walkout basement. The inviting living room boasts vaulted ceilings and an extended fireplace, setting the tone for the remodeled space. Upgrades include new flooring, appliances, backsplash, and quartz countertops throughout.The primary bedroom offers an ensuite with a new vanity, flooring, and a spacious, fully tiled shower with a sliding glass door. Two additional bedrooms feature updated paint and carpet.Double patio doors from the dining room lead to a large deck overlooking tree-lined lots, perfect for entertaining or relaxing. The walkout basement includes new flooring and paint, plus enclosed laundry for added convenience.The rear-entry two-car garage is equipped with organizational systems, complemented by a lower-level patio and storage shed. With low-maintenance landscaping and exterior upgrades, this home is truly a gem waiting for its new owner.
- Type:
- Single Family
- Sq.Ft.:
- 1,960
- Status:
- NEW LISTING
- Beds:
- 3
- Lot size:
- 0.13 Acres
- Year built:
- 1977
- Baths:
- 3.00
- MLS#:
- 1674743
- Subdivision:
- Lake Of The Woods
ADDITIONAL INFORMATION
Welcome Home! Located off Easum Rd., about 1/2 mile from Charlie Vittiner Park, this brick ranch home sits at the end of a cul de sac in the Lake of the Woods subdivision. It has 1960 total finished square feet (1210 sf above grade and 750 sf below grade), 3 bedrooms, 2.5 bathrooms, a 2-car garage and a huge partially finished basement. There is a covered front porch with enough room for patio chairs or a porch swing. As you walk in the front door, you will see the beautiful hardwood floors in the living room, which also extend down the main hallway. The primary bedroom is on the first floor, with brand new vinyl plank flooring and a full attached bathroom. There are 2 other bedrooms on the first floor that share a full bathroom, one of which currently serves as an office. Just beyond the living room is the eat-in kitchen, featuring white cabinetry, black appliances, a black stainless-steel refrigerator and a tiled floor. A large window in the dining area overlooks the fully fenced backyard which has mature trees along the back for privacy. The back door opens onto the rear deck, which has one side that is covered, and one that is uncovered, so you can enjoy the sunshine or do some grilling. Off the kitchen is the stairway to the lower level, which affords you endless possibilities. Currently it functions as a family room, with a wood burning fireplace, a large bar that shall remain (includes a bar tap/never used), and a half bathroom. The rest of the space could serve as a recreation area for fitness equipment, a pool table, ping pong, a theater room or a large playroom! The unfinished storage area in the basement houses the washer/dryer, HVAC and new water heater (replaced in July 2024). This spacious home has lots of natural light and it's move-in ready!
- Type:
- Single Family
- Sq.Ft.:
- 3,719
- Status:
- NEW LISTING
- Beds:
- 4
- Lot size:
- 0.23 Acres
- Year built:
- 1998
- Baths:
- 3.00
- MLS#:
- 1674707
- Subdivision:
- Estates Of Chenoweth Hills
ADDITIONAL INFORMATION
This well maintained, 4 bedroom home, in the Estates of Chenoweth Hills features a great floor. plan. The foyer opens up to a light filled family room with a vaulted ceiling and fireplace. The open concept kitchen makes for easy entertaining and outdoor dining on the spacious deck. The freshly painted first floor primary bedroom features a walk-in closet and full bath. A formal dining room, half-bath, laundry and pantry complete the first floor. The finished walkout basement with fireplace, is 16' x 38' providing great space for kids or game day fun. It walks out to a patio through a new french door. There is also a rec room for hobby projects. The windows have been updated too! The first floor has new paint and updated windows. This home has a two car garage and lovely backyard.
- Type:
- Single Family
- Sq.Ft.:
- 1,742
- Status:
- Active
- Beds:
- 4
- Lot size:
- 0.23 Acres
- Year built:
- 1975
- Baths:
- 2.00
- MLS#:
- 1674697
- Subdivision:
- Bronzewing Farms
ADDITIONAL INFORMATION
Welcome home to this highly sought after neighborhood in Jtown! This two-owner home has been in the family since the original owner and has been well cared for over years. The main floor of this bi-level home consist of the living room, an eat in kitchen, and formal dining room. Head upstairs to three great sized bedrooms and a full bathroom. Basement level consist of a fourth bedroom, full bathroom and large family room ready for your family gatherings. Exterior of the home is well manicured with a walk out patio and plenty of space for parking. Home has been loved on and is ready for its new owner! Call today for your private showing!
- Type:
- Single Family
- Sq.Ft.:
- 2,227
- Status:
- Active
- Beds:
- 3
- Lot size:
- 0.26 Acres
- Year built:
- 1979
- Baths:
- 4.00
- MLS#:
- 1674669
- Subdivision:
- Nottingham Hills
ADDITIONAL INFORMATION
Brick 2 story home sitting on a cul-de-sac with 3 bedrooms, 2 full & 2 half baths. Nice size front entry that leads to the formal living and Dining rooms. In the back of the home is the eat-in kitchen and family room that walks out to the treed back yard. Primary bedroom offers a private full bath, 2 sinks & walk-in closet. The basement offers a 2nd family room with a wet bar, half bath, and laundry room. This home is in need of updates and repairs, but has great potential. Set your private showing today!
- Type:
- Single Family
- Sq.Ft.:
- 3,586
- Status:
- Active
- Beds:
- 5
- Lot size:
- 0.24 Acres
- Year built:
- 2004
- Baths:
- 4.00
- MLS#:
- 1674550
- Subdivision:
- Tucker Lake Estates
ADDITIONAL INFORMATION
Welcome to this stunning, modernized home in the highly sought-after Tucker Lake Estates. A true blend of style and functionality, this beautifully updated residence features sleek, contemporary finishes and an open-concept layout that's perfect for modern living. Whether you're hosting friends or enjoying quiet family time, the expansive deck is your ideal space for outdoor entertaining, complete with ample room for dining, lounging, or simply soaking in the serene surroundings. Located in a prestigious neighborhood with convenient access to local amenities, this home offers the best of both worlds—luxury and comfort. Don't miss the chance to make this breathtaking property your own!
- Type:
- Single Family
- Sq.Ft.:
- 1,532
- Status:
- Active
- Beds:
- 4
- Lot size:
- 0.24 Acres
- Year built:
- 2003
- Baths:
- 3.00
- MLS#:
- 1674509
- Subdivision:
- Billtown Farms
ADDITIONAL INFORMATION
Welcome home to 6640 Calm River Way, a 4 bed, 2.5 bath home in Billtown Farms! Step inside from the covered front porch into the living room which features a gas fireplace. The dining area leads to the kitchen which has ample cabinet space and stainless steel appliances. A half bath is conveniently located near the front door. Upstairs you will find brand new carpet throughout the entire second level. The large primary bedroom has an ensuite full bathroom, and down the hall you'll find three additional bedrooms and a second full bath. The unfinished basement is great for storage, and the attached two car garage provides secure parking. The back deck has been freshly painted and is perfect for relaxing outdoors. This one won't last long! Call today to schedule a private showing!
- Type:
- Single Family
- Sq.Ft.:
- 1,677
- Status:
- Active
- Beds:
- 4
- Lot size:
- 0.28 Acres
- Year built:
- 1993
- Baths:
- 2.00
- MLS#:
- 1674481
ADDITIONAL INFORMATION
Located in the heart of J-town, this home has it all! With 4 bedrooms, 2 full baths and lots of updates, it's truly move-in ready! The home has a very versatile layout, with two bedrooms and a full bath on each floor, the owner can choose a first or second floor primary set up. All the major mechanicals and roofs have had recent upgrades, saving you expensive repairs down the road. The kitchen and the baths have had makeovers that you are going to love! The carpet has just been replaced through-out the second floor! The backyard is park-like with a large deck and patio for entertaining. You will love the detached oversized two car garage which offers overhead storage and a nice work area. There is also a storage shed behind the garage for all your lawn tools!
- Type:
- Condo
- Sq.Ft.:
- 1,654
- Status:
- Active
- Beds:
- 2
- Baths:
- 2.00
- MLS#:
- 1674522
- Subdivision:
- The Reserve At English Station
ADDITIONAL INFORMATION
Building 6 pre sale of 4 patio home units in The Reserve at English Station! Units to be completed by Summer 2025. Listing photo above is same middle unit but in Building 4. $250 a month HOA fees cover all exterior maintenance, groundskeeping, snow removal, trash, a clubhouse, pool, and fitness room! 2 bedrooms, 2 full bathrooms including a luxurious primary bath,, plus an office! Choose your LVP flooring, quartz or granite countertops, tile, plumbing fixtures, light fixtures, and more! The community has a fully stocked pond for fishing and a gorgeous fountain. All 8 foot 6 panel doors throughout! This is one of the last of the 2/2 units available in this fabulous community.
$235,000
3605 Dell Rd Louisville, KY 40299
- Type:
- Single Family
- Sq.Ft.:
- 1,037
- Status:
- Active
- Beds:
- 1
- Lot size:
- 0.15 Acres
- Year built:
- 1924
- Baths:
- 2.00
- MLS#:
- 1674425
ADDITIONAL INFORMATION
Welcome to 3605 Dell Road. This charming Bungalow is conveniently located in the heart of Historic J-town. Within walking distance to the downtown. This newly painted home has beautiful pine wood floors. Featuring two updated full baths and a first floor primary bedroom. Enjoy a morning coffee on the large covered front porch. Home also features a private back yard. Kitchen has plenty of cabinet space and a walk-in pantry with barn door.
- Type:
- Single Family
- Sq.Ft.:
- 1,337
- Status:
- Active
- Beds:
- 3
- Lot size:
- 0.84 Acres
- Year built:
- 1950
- Baths:
- 3.00
- MLS#:
- 1674362
ADDITIONAL INFORMATION
Nestled in the heart of Jeffersontown, 3911 Billtown Road combines modern convenience with serene outdoor living on nearly an acre. This beautifully remodeled home boasts exceptional curb appeal, featuring a newly poured asphalt driveway with a convenient turnaround and an inviting covered front deck that welcomes you inside. Step into a spacious living room adorned with an electric fireplace that offers a color-changing mode, perfect for creating ambiance during gatherings. Throughout the home, hardwood floors have been refinished, providing charm and warmth while the kitchen and bathrooms showcase new vinyl tile for easy maintenance. The heart of the home is the stunning kitchen, which showcases elegant granite countertops, new cabinets, floating shelves, and modern fixtures, complemented by an appliance allowance for added convenience. The first floor also includes the primary suite, complete with a luxurious ensuite bathroom and dual closets, as well as a second full bathroom for guests. Upstairs, you'll find two additional spacious bedrooms both offering generous closet space, perfect for family, guests, and/or home office. The partially finished walkout basement is spacious and provides an excellent opportunity for additional living space. With a third full bathroom with easy access from the walkout basement and a convenient laundry room which includes essential hook-ups, cabinets, and a folding shelf, adding to the home's practicality, this additional space can easily be transformed into a recreation room, home office, or extra bedrooms, tailored to your needs. The outdoor area is just as impressive, featuring newly landscaped grounds with beautiful retaining walls that enhance the property's charm. A functional utility shed (8x12 feet) provides ample storage for lawn mowers and garden tools, while a versatile workshop (12x20 feet) comes equipped with both 110/220 electricity and convenient second driveway for backyard access. For those with a green thumb, the raised garden beds are flourishing with tomatoes, zucchini, cantaloupe, and scallions, ensuring a delightful harvest. Evenings can be spent around the inviting firepit located just outside the walk-out basement, and the backyard, adorned with pear trees, offers a picturesque setting for relaxation. Location is key, and this home excels in that regard. Just minutes from the Snyder Freeway and the charming Historic District of Jeffersontown, you'll have easy access to a vibrant community filled with activities. The Gaslight Festival, a weekly Farmer's Market, and a variety of restaurants, coffee shops, and retail stores are all within reach along with essential amenities and shopping options. Recent upgrades include a new plumbing system, a water heater installed in 2023, updated electric, a new HVAC system for year-round comfort, and the installation of French drains around the house below the basement footings. The home also features new vinyl siding and guttering equipped with a leaf guard system. The roof was replaced in 2020, ensuring longevity and peace of mind. All three bathrooms have been updated with modern vanities and mirrors. Relaxation awaits in the screened-in side porch or on the new front porch, while the two-car garage provides added convenience. Don't miss the opportunity to own this beautifully updated ONE OF A KIND home in a prime location. Schedule your showing today and explore all that 3911 Billtown Road has to offer!
- Type:
- Single Family
- Sq.Ft.:
- 3,257
- Status:
- Active
- Beds:
- 3
- Lot size:
- 0.25 Acres
- Year built:
- 1993
- Baths:
- 3.00
- MLS#:
- 1674361
- Subdivision:
- Hurstbourne Woods
ADDITIONAL INFORMATION
Welcome to this stunning, upgraded brick ranch in the highly sought-after Hurstbourne Woods neighborhood! Don't be deceived by the exterior - this home offers an impressive 3,257 square feet of finished living space, providing plenty of room to spread out. As you step inside, you'll find high-grade granite countertops in the kitchen, stainless steel appliances, and luxury vinyl floors that flow throughout the main living areas! The primary suite is a true retreat, featuring a fully tiled bathroom with a double vanity and a spacious walk-in closet. Two additional bedrooms on the main floor share a beautiful, fully tiled second full bathroom. Downstairs, the fully finished basement offers even more flexible living space, including family room, game room, office/flex room, recreational room and a third full bathroom. With two laundry rooms - one on the main level and another in the basement, convenience is at your fingertips. Outside, enjoy your large deck overlooking a private, fenced-in backyard that is ideal for entertaining or relaxing in peace. Additional highlights include a large attached two-car garage and a generous great room perfect for gatherings. This solid, upgraded turn key brick ranch has so much to space to offer, and in an unbeatable location with easy access to everything that Hurstbourne Pkwy has to offer! Don't miss out on making it yours!
- Type:
- Single Family
- Sq.Ft.:
- 2,984
- Status:
- Active
- Beds:
- 4
- Lot size:
- 0.21 Acres
- Year built:
- 2013
- Baths:
- 4.00
- MLS#:
- 1674339
- Subdivision:
- Stone Lakes
ADDITIONAL INFORMATION
Craftsman style split ranch is a must see !!! Vaulted front porch with wood columns, 8' stained double entry doors. Spacious great room opens to the formal dining area and well-appointed kitchen. Interior features include: 11' ceilings, arched doorway's, extensive wood trim/crown molding, wide plank hardwood floors, ceiling fans, abundance of windows with custom shades, gas log fireplace with custom white mantel. Great room with transom windows. Formal dining area with 5'9'' x 8'7'' windows, custom shades and a trey ceiling. The kitchen layout is nice for entertaining and interactive with the great room. Kitchen is outfitted with an abundance of custom cabinetry; some with glass doors, granite counter tops with ceramic backsplash, double stainless steel sinks, spacious center island with metal light fixtures, stainless appliances; including 5-burner gas range with glass exhaust hood, built-in wall oven. Side-by-side refrigerator, and pantry with pull-out shelving. Covered rear deck with recess lighting. First floor laundry with custom cabinetry and ceramic flooring. Powder room with pedestal sink and wood mirror. Primary suite with double trey vaulted ceiling, crown molding, recessed lighting, ceiling fan and custom shades. Double doors enter the primary bath with a jetted tub, leaded glass window, glass shower, double sinks with granite counters, custom cabinetry, ceramic tile flooring and a large walk-in closet with extra shelving. Second full bath, between bedroom's 2 & 3 with ceramic tile floors, white custom cabinet and granite counter and hall linen closet. Open staircase with wrought iron spindles and wood stair case that leads down to the walkout lower level. Full bath with ceramic tile, glass shower, custom cabinets with granite top. 4th bedroom/office with Double closet, recessed lighting, and ceiling fan. Spacious family room (15.6x21.7) with 9' ceiling, crown molding, ceiling fan and recessed lighting, 2 windows with custom shades, fluted door jambs and plush carpeting. Adjacent room off of the family room is up for crafting, office, or exercise room. It has wide tiled ceramic flooring, recessed lighting, with an exterior door leading to the patio. Unfinished area is fabulous storage space or could be completed to suit your needs. The exterior is a dark red brick and field stone, all maintenance free with wood shutters that enhances the beautiful windows. Freshly mulched landscaped yard and in-ground irrigation system. Double concrete drive land 2.5 car garage. All current appliances, touch up paint and flooring remain in "as-is" condition.
- Type:
- Condo
- Sq.Ft.:
- 1,121
- Status:
- Active
- Beds:
- 2
- Year built:
- 2006
- Baths:
- 2.00
- MLS#:
- 1674307
- Subdivision:
- Chenoweth Park
ADDITIONAL INFORMATION
Charming and stylish 2-bedroom, 2 full-bath Patio Home with a perfect blend of elegance and comfort. Living room features a tray ceiling, crown molding, and a ceiling fan, creating a warm and welcoming atmosphere. The kitchen is a chef's dream, equipped with a smooth-surface range, dishwasher, microwave oven, refrigerator, pantry, and gorgeous maple-finished cabinets complemented by a ceramic tile backsplash. Cozy sunroom/family room that is perfect for relaxing. Spacious Primary Suite boasts a tray ceiling, crown molding, ceiling fan, walk-in closet, and a private bath. The second bedroom is roomy and offers easy access to the second full bath, complete with a walk-in shower. Expansion staircase leads to a large attic storage area. Washer and dryer are included. This is a Must See! OPEN SUNDAY FROM 2 PM TO 4 PM.
$214,900
9403 Galene Dr Louisville, KY 40299
- Type:
- Single Family
- Sq.Ft.:
- 925
- Status:
- Active
- Beds:
- 3
- Lot size:
- 0.16 Acres
- Year built:
- 1959
- Baths:
- 1.00
- MLS#:
- 1674302
- Subdivision:
- Charlene Heights
ADDITIONAL INFORMATION
Nicely updated, freshly painted and move in ready! This cozy ranch, located in J-Town features an open concept floor plan between the living room and eat-in kitchen. Hidden within the custom kitchen cabinets is stackable washer/dryer unit for ease of access. There is a full assortment of stainless steel appliances and plenty of counter space. The home features 3 bedrooms and 1 full bathroom. Outside you will find a nice sized, fully fenced yard, great for entertaining or letting the pets outside without worry. The home is ready for immediate possession at closing. Plus, seller is offering 1 year home-warranty. Call/text today to set up a showing.
- Type:
- Single Family
- Sq.Ft.:
- 2,019
- Status:
- Active
- Beds:
- 2
- Lot size:
- 0.18 Acres
- Year built:
- 2005
- Baths:
- 3.00
- MLS#:
- 1674284
- Subdivision:
- Silver Oaks
ADDITIONAL INFORMATION
Charming home in need of TLC! This property boasts a finished basement, 2-car attached garage, and newer HVAC system (less than 10 years old). Bring your design ideas to update the flooring and other features throughout. This home has tons of potential!

The data relating to real estate for sale on this web site comes in part from the Internet Data Exchange Program of Metro Search Multiple Listing Service. Real estate listings held by IDX Brokerage firms other than Xome are marked with the Internet Data Exchange logo or the Internet Data Exchange thumbnail logo and detailed information about them includes the name of the listing IDX Brokers. The Broker providing these data believes them to be correct, but advises interested parties to confirm them before relying on them in a purchase decision. Copyright 2024 Metro Search Multiple Listing Service. All rights reserved.
Louisville Real Estate
The median home value in Louisville, KY is $229,700. This is higher than the county median home value of $227,100. The national median home value is $338,100. The average price of homes sold in Louisville, KY is $229,700. Approximately 54.42% of Louisville homes are owned, compared to 35.94% rented, while 9.65% are vacant. Louisville real estate listings include condos, townhomes, and single family homes for sale. Commercial properties are also available. If you see a property you’re interested in, contact a Louisville real estate agent to arrange a tour today!
Louisville, Kentucky 40299 has a population of 630,260. Louisville 40299 is less family-centric than the surrounding county with 22.76% of the households containing married families with children. The county average for households married with children is 26.68%.
The median household income in Louisville, Kentucky 40299 is $58,357. The median household income for the surrounding county is $61,633 compared to the national median of $69,021. The median age of people living in Louisville 40299 is 37.6 years.
Louisville Weather
The average high temperature in July is 87.6 degrees, with an average low temperature in January of 25.5 degrees. The average rainfall is approximately 46.2 inches per year, with 8.7 inches of snow per year.
