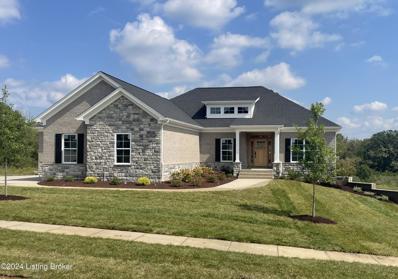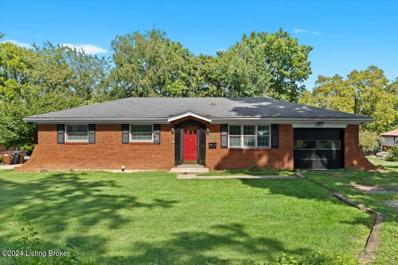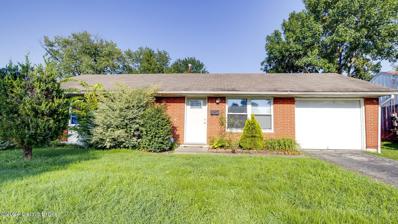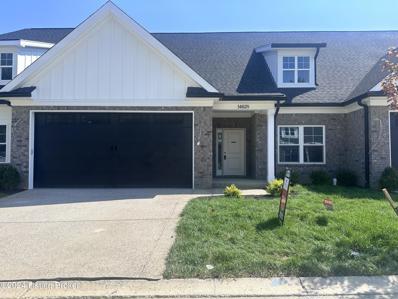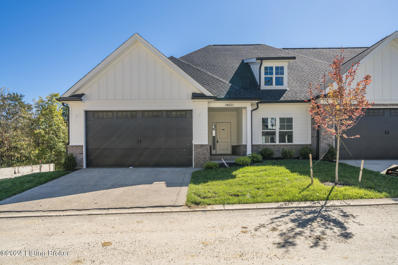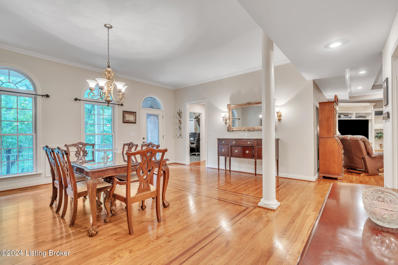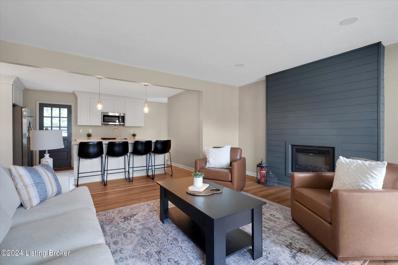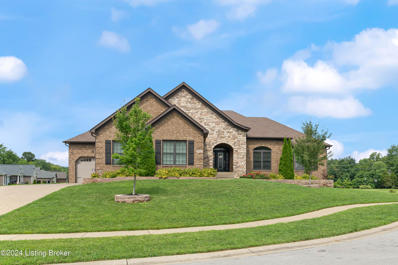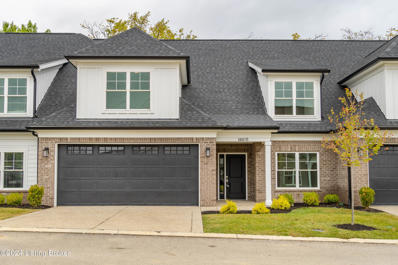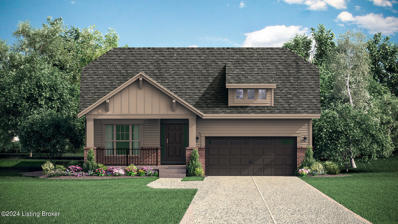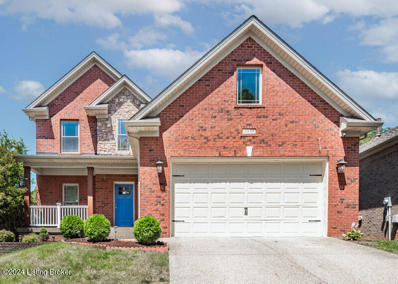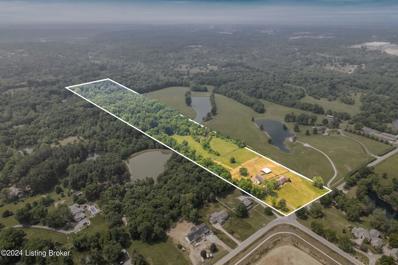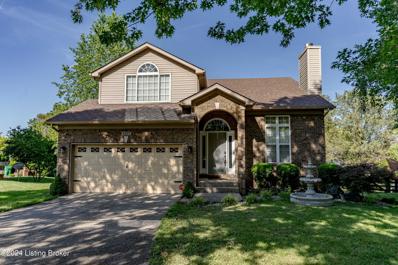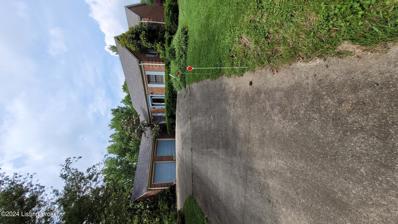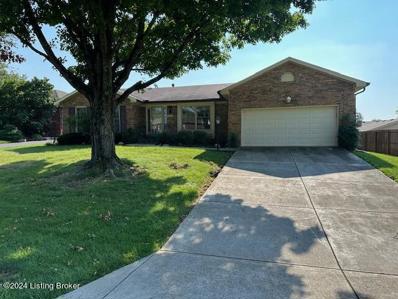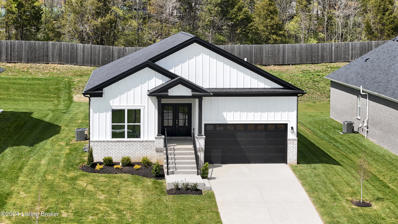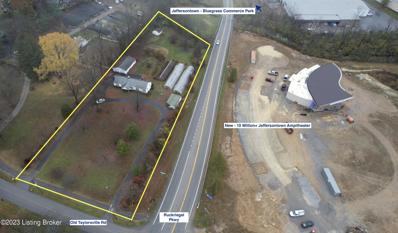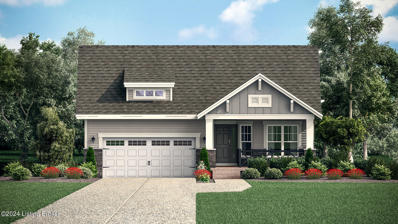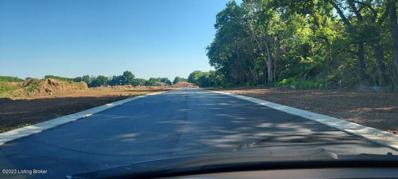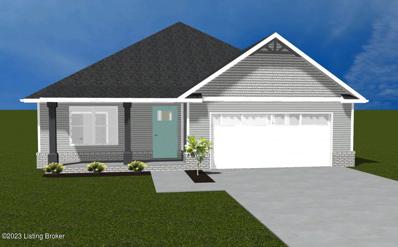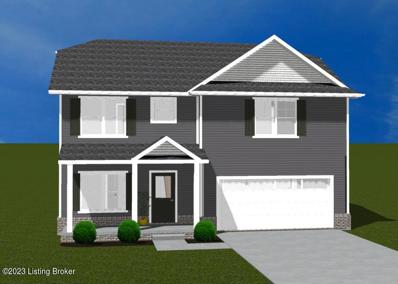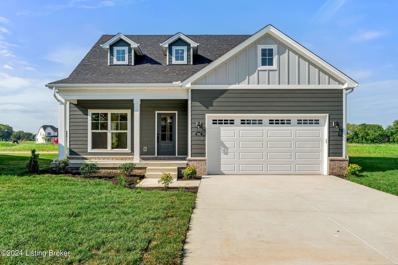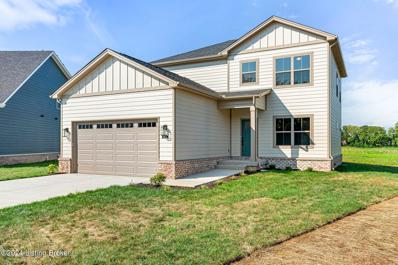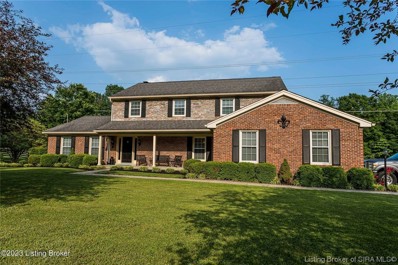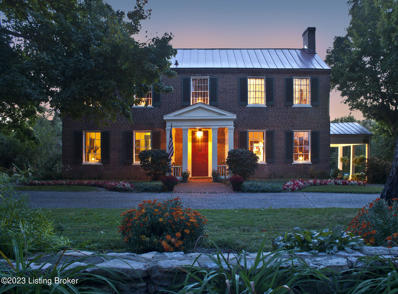Louisville KY Homes for Sale
- Type:
- Single Family
- Sq.Ft.:
- 2,010
- Status:
- Active
- Beds:
- 3
- Lot size:
- 0.32 Acres
- Year built:
- 2024
- Baths:
- 2.00
- MLS#:
- 1668178
- Subdivision:
- Grand Lakes
ADDITIONAL INFORMATION
Welcome to this wonderful new construction home in the very popular Grand Lakes neighborhood. This luxurious NEW CONSTRUCTION ranch home will be finished in mid-October. This home offers tremendous natural light and open space The great room and kitchen features a large continuous vaulted ceiling and lots of windows. The beauty of this space is open to a large, covered deck with composite decking wood ceiling and wide-open views. This deck is an elegant extension of the indoor living space out to the back deck and yard. The kitchen offers beautiful custom cabinets with quartz countertops and full GE stainless steel appliance package. Don't miss the walk in pantry with custom wood shelving. As you enter from the 3-car garage, there is a convenient mud bench for your coats, backpacks and more. The primary suite is thoughtfully located with quick access to the kitchen while providing privacy and tranquility. The craftsmanship of the woodwork is on display here with a unique accent wall as well as crown molding and stained oak beams in the extra deep tray ceiling. The primary bath offers a beautiful tile package with free standing tub and large walk-in shower. Check out the custom niche with recess LED lighting. Custom wood shelving in the closet as well. Hardwood floors flow throughout the first floor for a consistent design and comfortable feeling of a quality home. The basement is ready to finish and is already partially framed and roughed for a bath. Lots of windows bring in tons of natural light. The double doors lead out to a cozy yet spacious covered patio and your backyard with open views of the trees lining the distance. This home offers quality throughout and from the inside out. An upgraded insulation package and air tight envelope will help reduce your energy costs and improve the comfort year round. Only reputable and reliable materials and equipment are used here. Brands you know and trust like Trane, Andersen, Delta, Moisture Shield, Kwik-Set and more. Full irrigation system installed in front, back and landscaping areas. Fully sodded yard with beautiful landscaping package. This builder has over 30 years' experience designing and building high quality homes. Quality you can trust. Seller is Builder, Realtor/Listing Agent.
- Type:
- Single Family
- Sq.Ft.:
- 1,500
- Status:
- Active
- Beds:
- 3
- Lot size:
- 0.28 Acres
- Year built:
- 1962
- Baths:
- 2.00
- MLS#:
- 1667983
ADDITIONAL INFORMATION
Here's your chance to own a great home in J-town, close to restaurants, stores and entertainment. This home features 3 bedrooms and 1.5 baths, as well as 2 main-level living spaces and a screened in porch. The garage has been converted to a work space and there is plenty of storage in the basement and in the outdoor shed. You will love the huge private back yard for entertaining or relaxing outside. Schedule your showing today!
$229,000
4115 Leo Ln Louisville, KY 40299
- Type:
- Single Family
- Sq.Ft.:
- 1,164
- Status:
- Active
- Beds:
- 4
- Lot size:
- 0.18 Acres
- Year built:
- 1963
- Baths:
- 2.00
- MLS#:
- 1667748
- Subdivision:
- Valley Park
ADDITIONAL INFORMATION
Fantastic brick home in the heart of Jtown! This 4 bedroom 2 full bath home is ready for you. Equipped with a full living room, eat in kitchen and four spacious bedrooms all on one level. The first floor primary bedroom has its own full primary bathroom. This home has LVP flooring in the living spaces and carpet in the bedrooms. There is plenty of storage throughout. The converted garage has been modified to allow for more storage and living space. Beautiful backyard has a full deck and a fenced in yard. Call today to schedule a showing!
- Type:
- Condo
- Sq.Ft.:
- 2,726
- Status:
- Active
- Beds:
- 4
- Year built:
- 2024
- Baths:
- 3.00
- MLS#:
- 1667727
- Subdivision:
- The Reserve At English Station
ADDITIONAL INFORMATION
Welcome to a new construction patio home with a walk-out basement located in the Reserve at English Station. This stunning residence offers a perfect blend of design, functional spaces, & luxurious finishes. With 3 outdoor living spaces, open floor plan, white custom kitchen w quartz & GE cafe appliances, LVP flooring, huge primary suite& en suite primary bath w/ large shower/bench, & double vanities.. it's sure to impress! The main living area seamlessly connects the living room w/ fireplace, dining area, kitchen, laundry & covered private porch balcony. ALL 8 ft doors! The lower level has 2 additional bedrooms, a full bathroom, & a second living area with its own private patio! Clubhouse, pool, & workout room with maintenance free living for $250/mo! Model home open Wed -Sun 12 to 4pm
- Type:
- Condo
- Sq.Ft.:
- 2,703
- Status:
- Active
- Beds:
- 4
- Year built:
- 2024
- Baths:
- 3.00
- MLS#:
- 1667730
- Subdivision:
- The Reserve At English Station
ADDITIONAL INFORMATION
Welcome to a new construction END UNIT patio home with a walk-out basement located in the Reserve at English Station. This stunning residence offers a perfect blend of design, functional spaces, & luxurious finishes. With 3 outdoor living spaces, open floor plan, white custom kitchen w quartz & GE cafe appliances, LVP flooring, huge primary suite& en suite primary bath w/ large shower/bench, & double vanities.. it's sure to impress! The main living area seamlessly connects the living room, dining area, kitchen, laundry & covered private porch balcony. ALL 8 ft doors! The lower level has 2 more bedrooms, a full bathroom, & a second living area, plus a private covered large patio! Clubhouse, pool, & workout room with maintenance free living for $250/mo! Model home open Wed -Sun 12 to 4pm
- Type:
- Single Family
- Sq.Ft.:
- 4,397
- Status:
- Active
- Beds:
- 4
- Lot size:
- 4.93 Acres
- Year built:
- 2007
- Baths:
- 3.00
- MLS#:
- 1667630
ADDITIONAL INFORMATION
PRIVATE WOODED 5 ACRES! Escape to your very own sanctuary with this stunning 5-acre property. This beautiful BRICK RANCH offers unparalleled privacy and a host of amenities to enjoy the great outdoors in comfort and style. The three-car garage has plenty of room for vehicles/boats and storage. The spacious home features four bedrooms and three full bathrooms, providing ample space for family and guests. The property boasts a fully stocked pond, teeming with bluegill and bass, perfect for fishing enthusiasts, and ample space for hunting right on your own land. Inside, the home offers a large open kitchen and eating area, dining room, beautiful hardwood floors, family room, two wood burning fireplaces one with an inductive insert. A screened-in deck ideal for relaxing and enjoying the surroundings. Another great feature is the central vacuum system. This unique property is a rare find for outdoor enthusiasts and families seeking a private, spacious, and versatile home. Schedule a viewing today and start envisioning your life in this sportsman's paradise!
- Type:
- Single Family
- Sq.Ft.:
- 2,238
- Status:
- Active
- Beds:
- 3
- Lot size:
- 0.18 Acres
- Year built:
- 1972
- Baths:
- 2.00
- MLS#:
- 1667508
- Subdivision:
- Bluegrass Estates
ADDITIONAL INFORMATION
Welcome to this NEWLY RENOVATED Ranch with Walk-Out Basement. This spacious 3-bedroom, 2-bathroom home offers over 2400 square feet of well-designed living space, perfect for modern living and entertaining. The main floor features a beautifully Renovated Kitchen with all new white cabinets, quartz countertops and stainless appliances. Finishing the first floor is the Primary Bedroom with New Ensuite, 2 additional bedrooms and a newly renovated hall bath. New flooring throughout, paint , lighting and more! The heart of the home is the open-concept living area, where the kitchen, dining, and living rooms seamlessly flow together. Off the kitchen is direct access to the deck offering the perfect setting for outdoor entertaining. The basement includes new flooring, lighting and a separate room for the perfect home gym. Walk-out basement allows coverage as you transition to the 2 car detached garage. Oh and did we mention the adorable white picket fence? We look forward to scheduling your tour!
Open House:
Sunday, 11/24 2:00-4:00PM
- Type:
- Single Family
- Sq.Ft.:
- 4,695
- Status:
- Active
- Beds:
- 5
- Lot size:
- 0.46 Acres
- Year built:
- 2017
- Baths:
- 4.00
- MLS#:
- 1666013
- Subdivision:
- Monticello Manor
ADDITIONAL INFORMATION
Back on the Market!!! Welcome to your dream home at 9713 Gutenberg Road, located in the serene neighborhood of Jeffersontown. This stunning property boasts 5 spacious bedrooms and 4 luxurious full bathrooms, ensuring plenty of space for family and guests. The elegant design and thoughtful layout create an inviting atmosphere, perfect for relaxation and entertainment. The living area, with its cozy fireplace and comfortable seating, is ideal for both casual family nights and elegant entertaining. Additionally, the home features a finished basement with a bar, perfect for hosting gatherings, and an inground pool, providing a private oasis for summer fun.
- Type:
- Condo
- Sq.Ft.:
- 2,318
- Status:
- Active
- Beds:
- 4
- Year built:
- 2022
- Baths:
- 3.00
- MLS#:
- 1665322
- Subdivision:
- The Reserve At English Station
ADDITIONAL INFORMATION
Welcome to The Reserve at English Station, an exquisite new construction patio home community! This 4 bedroom, 3 full bath residence offers the perfect blend of modern design, functional spaces, & luxurious finishes. With its outdoor covered living space, open floor plan, designer kitchen, 2 1st floor bedrooms, and a 2 car attached garage, this home is sure to impress! The 1st floor primary & en suite bath with 2 vanities, a walk in shower with bench, & a spacious closet are perfection! 2 additional bedrooms & a full bath on the upper level provide comfort to family & guests! Say goodbye to exterior upkeep & hello to maintenance free living! The Reserves includes a beautiful new pool, clubhouse, and workout center, all included for $250/mo! Model home OPEN Wed to Sun 12 to 4 pm!
- Type:
- Single Family
- Sq.Ft.:
- 1,722
- Status:
- Active
- Beds:
- 3
- Lot size:
- 0.18 Acres
- Year built:
- 2024
- Baths:
- 2.00
- MLS#:
- 1665012
- Subdivision:
- Signature Point
ADDITIONAL INFORMATION
New all brick home currently under construction. Gas fireplace with built-in bookcases. Back patio. 9' Ceilings. Hardwood floors. Hip vault ceiling in the great room. Frameless shower door and cureless shower in primary bathroom. Soft close cabinet doors and drawers. Quartz countertops. 5 burner gas cooktop in the kitchen. Built-in microwave and oven. 42'' upper kitchen cabinets. Large walk-in pantry. Signature Point offers other floor plans and home sites to choose from. Prices range from lower $400's to upper $400's. Community amenities include a clubhouse, swimming pool and dog park.
- Type:
- Single Family
- Sq.Ft.:
- 3,039
- Status:
- Active
- Beds:
- 5
- Lot size:
- 0.17 Acres
- Year built:
- 2013
- Baths:
- 4.00
- MLS#:
- 1663365
- Subdivision:
- Village Of Bristol Oaks
ADDITIONAL INFORMATION
2 story 5 bedrooms home in MOVE-IN CONDITION. This freshly painted 5 bedrooms home with abundant living space with a 1st floor Owners' Suite. The Owners' bath features a jetted tub, double vanity, and separate shower. The Living Room, Dining area and Eat-in Kitchen have hardwood floors and a 2 sided gas fireplace. The Eat-in Kitchen has stainless steel appliances & an island. New stove and Microwave, Laundry & powder rooms are on the 1st floor. Upstairs, there are 4 spacious bedrooms with good closet space. Large, attached 2 ½ car garage has available work space with a 220V outlet. Partially finished basement 725 sq feet, Large deck overlooks the landscaped & fenced backyard. This home exudes the pride of ownership. Nearby great schools, parks, shopping & restaurants.
$1,200,000
14600 Poplar Ln Louisville, KY 40299
- Type:
- Single Family
- Sq.Ft.:
- 2,057
- Status:
- Active
- Beds:
- 3
- Lot size:
- 17.5 Acres
- Year built:
- 1988
- Baths:
- 3.00
- MLS#:
- 1663162
ADDITIONAL INFORMATION
We are pleased to present this hard to find bulk residential land offering in East Jefferson County. The current zoning currently allows 4.84 dwellings per acre. The site offers great topography, 1 small pond. There is one (1) single family residence offering 2,057 +/- Above Grade Square Feet, and two (2) storage buildings currently on the site. The site is within minutes of both I-265 and I-64, ample restaurants, grocery stores, shopping and hospitality. The Parklands, Louisville's largest park offering 4,000 acres of community amenities, trails, events, sporting fields, etc. is just over a mile by car from the site. Kentucky's largest commerce park, Bluegrass Commerce Park, is also minutes away and is home to over 30,000 employees working at over 850 companies.
- Type:
- Single Family
- Sq.Ft.:
- 2,848
- Status:
- Active
- Beds:
- 3
- Lot size:
- 0.29 Acres
- Year built:
- 2001
- Baths:
- 2.00
- MLS#:
- 1663188
- Subdivision:
- Stone Lakes
ADDITIONAL INFORMATION
Step into the welcoming embrace of this charming 3-bed, 2-bath home! Boasting generously proportioned rooms flooded with natural light, this residence creates an atmosphere of cozy warmth and comfort. The heart of the home lies in its beautiful kitchen, where sleek countertops and modern appliances beckon the inner chef within you to create culinary delights. A finished basement offers additional space for recreation or relaxation, while an inviting loft upstairs provides a cozy retreat. Outside, the back deck is the perfect spot for enjoying the peaceful surroundings or hosting gatherings with friends and family. Conveniently situated near schools, parks, and amenities, this home strikes the perfect balance between tranquility and accessibility. Schedule a showing today!
$1,080,000
5103/ 5107 Billtown Rd Louisville, KY 40299
- Type:
- Single Family
- Sq.Ft.:
- 2,449
- Status:
- Active
- Beds:
- 4
- Lot size:
- 5.41 Acres
- Year built:
- 1986
- Baths:
- 4.00
- MLS#:
- 1663205
ADDITIONAL INFORMATION
DEVELOPMENT POTENTIAL!! There are 2 homes included in this sell and under family ownership. 5103 Billtown Road is a one story home with 1,026 square feet and no basement. It was built in 1900 but had an addition added in 1950s. It is currently rented. There are only exterior photos of 5103 sitting on 2.91 acres. This home MUST BE SOLD WITH with 5107 Billtown Road. The description in the listing information is for 5107 Billtown Road. The sunroom in 5107 has a heat pump. There is a half bath in the basement. The price reflected in the listing is for BOTH properties. Please call Agent for additional information.
Open House:
Sunday, 11/24 2:00-4:00PM
- Type:
- Single Family
- Sq.Ft.:
- 2,494
- Status:
- Active
- Beds:
- 4
- Lot size:
- 0.27 Acres
- Year built:
- 1971
- Baths:
- 2.00
- MLS#:
- 1662120
- Subdivision:
- Hill Ridge
ADDITIONAL INFORMATION
OPEN SUNDAY 11/24/24 from 2-4 PM! Priced Below Market!! Hard to Find - Huge Ranch Style Gem - Over 2,000 Square Feet on Level One w/4 Bedrooms & All Brick w/Attached Garage. Sought After Gorgeous & Established Neighborhood. Well Maintained Home shows Exceptional Quality of Construction. Lots of Large Windows & to enjoy the outdoors. As you enter the Glass Leaded Front Door you are welcomed by a Large Foyer that Displays the Spacious Living Room & Dining Room. Great for entertaining. The Kitchen offers lots of Cabinets & Counter Space, Convenient Pantry & View of Dining Area & Family Room. Family Room has Cozy Brick Fireplace & Bookshelves. Primary Bedroom boasts a Bathroom & Big Walk In Closet. The Basement is Finished w/lots of space. Nice Backyard & Covered Patio w/Swings!
- Type:
- Single Family
- Sq.Ft.:
- 3,000
- Status:
- Active
- Beds:
- 3
- Lot size:
- 0.25 Acres
- Year built:
- 1924
- Baths:
- 3.00
- MLS#:
- 1658890
- Subdivision:
- The Woods At Landherr
ADDITIONAL INFORMATION
Gorgeous new one story located in the highly sought after The Woods at Landherr. Greet your guests at the covered front porch and enter into a gorgeous open plan. 3 spacious bedrooms, a great eat in kitchen with lovely cabinetry and quartz countertops opens to a cozy great room with fireplace. First floor laundry with built in cubbies are perfect for the family on the go. This is a brand new construction built with a family in mind to entertain and enjoy an open floor plan in the most perfect location. BUILDER NOW FINISHING THE BASEMENT. Basement will include family room, flex room, perfect for office or craft room, and full bathroom. There's still time to customize your finishes in this beautiful basement.
- Type:
- Single Family
- Sq.Ft.:
- 1,302
- Status:
- Active
- Beds:
- 4
- Lot size:
- 1.59 Acres
- Year built:
- 1946
- Baths:
- 2.00
- MLS#:
- 1658014
ADDITIONAL INFORMATION
Once in a lifetime opportunity to own the land directly next to the new Jeffersontown Ampitheater! This property could be an excellent Restaurant/Bar, Hospitality, Retail, or entertainment venue being right next to a large and consistent event bringer, along with thousands who drive by every day out of the industrial park. There is also the opportunity to offer convenient and cash flowing parking to event goers at the new Ampitheater. Or you could buy the the property, live in the home and potentially run a business on the back portion of the property like the previous owner did with greenhouses. Hurry, this opportunity won't present itself again! Yellow lines are approximate property lines.
- Type:
- Single Family
- Sq.Ft.:
- 3,716
- Status:
- Active
- Beds:
- 5
- Lot size:
- 0.12 Acres
- Year built:
- 2024
- Baths:
- 4.00
- MLS#:
- 1655092
- Subdivision:
- Signature Point
ADDITIONAL INFORMATION
Welcome to your exquisite sanctuary in the esteemed Signature Point community! Welcoming you with its picturesque craftsman elevation, this proposed new construction home is a true embodiment of timeless charm and modern luxury. Boasting five bedrooms and three bathrooms, including a second story and a finished lower level, this residence offers abundant space for both relaxation and entertainment. Step inside and be captivated by the seamless blend of elegance and functionality, with quartz countertops adorning the gourmet kitchen and stylish LVP flooring gracing the expansive living areas. Enjoy cozy evenings by the fireplace, creating cherished memories with loved ones. With 9-foot ceilings adding to the sense of openness and grandeur, this home exudes warmth and sophistication.
$550,000
50 Brody Lane Louisville, KY 40299
- Type:
- Single Family
- Sq.Ft.:
- 2,224
- Status:
- Active
- Beds:
- 3
- Lot size:
- 0.19 Acres
- Year built:
- 2024
- Baths:
- 3.00
- MLS#:
- 1648929
- Subdivision:
- The Paddock At Hurstbourne Commons
ADDITIONAL INFORMATION
Fabulous new construction all brick home in the newly opened subdivision The Paddock of Hurstbourne Commons. They say Location is key and this location definitely fits that!! Come take a look at the floor plan for this PROPOSED to build home. 3 bedrooms, very open floorplan with a large kitchen and great room area and first floor flex room. 2 nd floor has primary suite and 2 other large bedrooms all with walk in closets and there is a large loft. Call today to discuss this proposed build or look at our other floor plans.
- Type:
- Single Family
- Sq.Ft.:
- 1,830
- Status:
- Active
- Beds:
- 3
- Lot size:
- 0.15 Acres
- Year built:
- 2024
- Baths:
- 2.00
- MLS#:
- 1646220
- Subdivision:
- The Paddock At Hurstbourne Commons
ADDITIONAL INFORMATION
**Builder is offering $10k incentive towards upgrades, closing costs, purchase price or rate buy down if under contract by November 30, 2024 and close by December 31, 2024. This includes current Key Homes spec homes, proposed builds and build-to-suit in The Paddock at Hurstbourne Commons**Welcome to the Paddock at Hurstbourne Commons! This new construction development offers a convenient location near Jeffersontown, at the intersection of Hurstbourne Lane & Watterson Trail, just behind the Meijer shopping center. The ''OPAL'' plan is proposed for this lot and is a 3 bedroom, 2 bath ranch home. You are going to fall in love with this layout with 1,830 sq ft all on one level! The primary suite is tucked on the rear of the home and has a HUGE walk-in closet and private bathroom. 2 additi You are going to fall in love with this layout with 1,830 sq ft all on one level! The primary suite is tucked on the rear of the home and has a HUGE walk-in closet and private bathroom. 2 additional bedrooms, full bath, large laundry room and mud room with built-in bench round out the space. Notable finishes include 9' ceilings, granite countertops in kitchen, LVP flooring in main living spaces, stainless steel appliances including range, microwave, dishwasher and disposal. You don't want to miss out on this one!
- Type:
- Single Family
- Sq.Ft.:
- 2,435
- Status:
- Active
- Beds:
- 5
- Lot size:
- 0.15 Acres
- Year built:
- 2024
- Baths:
- 3.00
- MLS#:
- 1646219
- Subdivision:
- The Paddock At Hurstbourne Commons
ADDITIONAL INFORMATION
**Builder is offering $10k incentive towards upgrades, closing costs, purchase price or rate buy down if under contract by November 30, 2024 and close by December 31, 2024. This includes current Key Homes spec homes, proposed builds and build-to-suit in The Paddock at Hurstbourne Commons** Welcome to the Paddock at Hurstbourne Commons! This new construction development offers a convenient location near Jeffersontown, at the intersection of Hurstbourne Lane & Watterson Trail, just behind the Meijer shopping center. The ''RUBY'' plan is proposed for this lot and it's a 5 bedroom, 3 bath, 2-story with unfinished basement. One word to describe this layout is SPACE....and tons of it!! Large families are not a problem with this 2,435 sq ft above grade plan. The spacious primary bedroom with en suite is on the 2nd level along with Bedrooms 2, 3, and 4 which all have walk-in closets. There is a bedroom on the 1st floor that could be used as a 5th bedroom or office. The large laundry room is located on the 2nd floor. Notable finishes include granite countertops in kitchen, LVP flooring in main living spaces, stainless steel appliances including range, microwave, dishwasher and disposal. You don't want to miss out on this one!
- Type:
- Single Family
- Sq.Ft.:
- 2,360
- Status:
- Active
- Beds:
- 4
- Lot size:
- 0.2 Acres
- Year built:
- 2023
- Baths:
- 3.00
- MLS#:
- 1646218
- Subdivision:
- The Paddock At Hurstbourne Commons
ADDITIONAL INFORMATION
**Builder is offering $10k incentive towards upgrades, closing costs, purchase price or rate buy down if under contract by November 30, 2024 and close by December 31, 2024. This includes current Key Homes spec homes, proposed builds and build-to-suit in The Paddock at Hurstbourne Commons**Complete & move-in ready! to the Paddock at Hurstbourne Commons! This new construction development offers a convenient location near Jeffersontown, at the intersection of Hurstbourne Lane & Watterson Trail, just behind the Meijer shopping center. This ''EMERALD'' plan by Key Homes LLC, is a 4 bedroom, 2.5 bath, 1.5 story with unfinished basement. There is plenty of space for your family to stretch out with 2,360 sq ft above grade. The spacious primary bedroom and sizeable laundry are on the main level Notable finishes include granite countertops in kitchen, LVP flooring in main living spaces, stainless steel appliances including range, microwave, dishwasher, and disposal. You don't want to miss out on this open floor plan! Use address 8123 Watterson Trail 40299 to access the front of the development and go to back of neighborhood for single family houses.
$484,950
3834 Brody Ln Louisville, KY 40299
- Type:
- Single Family
- Sq.Ft.:
- 2,120
- Status:
- Active
- Beds:
- 4
- Lot size:
- 0.2 Acres
- Year built:
- 2023
- Baths:
- 3.00
- MLS#:
- 1646217
- Subdivision:
- The Paddock At Hurstbourne Commons
ADDITIONAL INFORMATION
**Builder is offering $10k incentive towards upgrades, closing costs, purchase price or rate buy down if under contract by November 30, 2024 and close by December 31, 2024. This includes current Key Homes spec homes, proposed builds and build-to-suit in The Paddock at Hurstbourne Commons** This home is complete. Welcome to the Paddock at Hurstbourne Commons! This new construction development offers a convenient location near Jeffersontown, at the intersection of Hurstbourne Lane & Watterson Trail. This ''SAPPHIRE'' plan by Key Homes LLC is a 4 bedroom, 3 full bath, 2-story with unfinished basement. This open floor plan has 2,120 sq ft above grade. The spacious primary bedroom with huge walk-in closet is on the 2nd floor along with 2 other bedrooms There is a 4th bedroom on the main level which could make a great office or guest room. Notable finishes include granite countertops in kitchen, LVP flooring in main living spaces, stainless steel appliances including range, microwave, dishwasher, and disposal. Use address 8123 Watterson Trail 40299 to access the front of the development and go to back of neighborhood for single family houses.
- Type:
- Single Family
- Sq.Ft.:
- 3,787
- Status:
- Active
- Beds:
- 4
- Lot size:
- 10 Acres
- Year built:
- 1984
- Baths:
- 3.00
- MLS#:
- 202309538
ADDITIONAL INFORMATION
Welcome to 3605 Ramblin Creek Rd. Conveniently located off taylorsville Rd. Enjoy the private setting of the country living with all the amenities just minutes from I-64 & I-265. the meticulously maintained 10 acres include a large fenced area with a secluded barn, a 3/4 acre stocked pond with a fountain. The 10 acres are with a spectacular wooded area. the 3,787 sqft home includes 4 bedrooms, 3 full bath and a first floor laundry.The basement offers a wood burning fireplace and single storage area.The custom kitchen and large den with a gas fireplace open to the sunroom that overlooks the 16/33 heated inground pool. The surrounding patio is perfect for large gatherings and entertaining . The 3 car garage is spacious and offers an extra work area.
$1,200,000
2406 Tucker Station Rd Louisville, KY 40299
- Type:
- Single Family
- Sq.Ft.:
- 4,373
- Status:
- Active
- Beds:
- 5
- Lot size:
- 4.87 Acres
- Year built:
- 1840
- Baths:
- 6.00
- MLS#:
- 1641602
ADDITIONAL INFORMATION
Tucker House is history at its best, updated for modern living wih 5 bedrooms and 5.5 baths. This fabulous National Register property has been a residence, B&B and office for the last 24 years. The building and land around it are zoned OTF. It is a beautiful restoration to the period but with all modern conveniences. The gourmet kitchen is a chef's dream with all high-end appliances. First and second floor decks and patio overlook the almost five acres with a large in-ground pool and an adjacent storage building and covered deck. A pond and woods add to the historic ambiance, which includes the remains of a spring house and masonry wall. It is perfect for a family home, continuing as a B&B or short-term rental, or as a boutique office building. See tuckerhouse1840.com for more. see tuckerhouse1840.com for more information on the Bed and Breakfast

The data relating to real estate for sale on this web site comes in part from the Internet Data Exchange Program of Metro Search Multiple Listing Service. Real estate listings held by IDX Brokerage firms other than Xome are marked with the Internet Data Exchange logo or the Internet Data Exchange thumbnail logo and detailed information about them includes the name of the listing IDX Brokers. The Broker providing these data believes them to be correct, but advises interested parties to confirm them before relying on them in a purchase decision. Copyright 2024 Metro Search Multiple Listing Service. All rights reserved.
Albert Wright Page, License RB14038157, Xome Inc., License RC51300094, [email protected], 844-400-XOME (9663), 4471 North Billman Estates, Shelbyville, IN 46176

Information is provided exclusively for consumers personal, non - commercial use and may not be used for any purpose other than to identify prospective properties consumers may be interested in purchasing. Copyright © 2024, Southern Indiana Realtors Association. All rights reserved.
Louisville Real Estate
The median home value in Louisville, KY is $229,700. This is higher than the county median home value of $227,100. The national median home value is $338,100. The average price of homes sold in Louisville, KY is $229,700. Approximately 54.42% of Louisville homes are owned, compared to 35.94% rented, while 9.65% are vacant. Louisville real estate listings include condos, townhomes, and single family homes for sale. Commercial properties are also available. If you see a property you’re interested in, contact a Louisville real estate agent to arrange a tour today!
Louisville, Kentucky 40299 has a population of 630,260. Louisville 40299 is less family-centric than the surrounding county with 22.76% of the households containing married families with children. The county average for households married with children is 26.68%.
The median household income in Louisville, Kentucky 40299 is $58,357. The median household income for the surrounding county is $61,633 compared to the national median of $69,021. The median age of people living in Louisville 40299 is 37.6 years.
Louisville Weather
The average high temperature in July is 87.6 degrees, with an average low temperature in January of 25.5 degrees. The average rainfall is approximately 46.2 inches per year, with 8.7 inches of snow per year.
