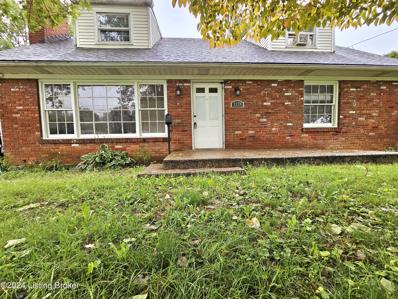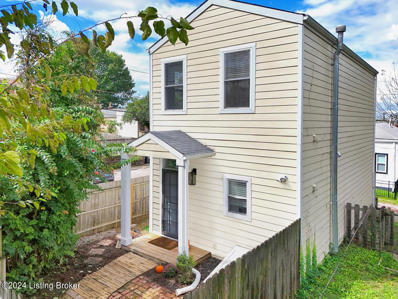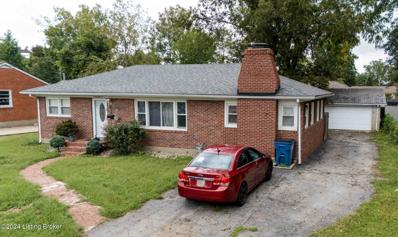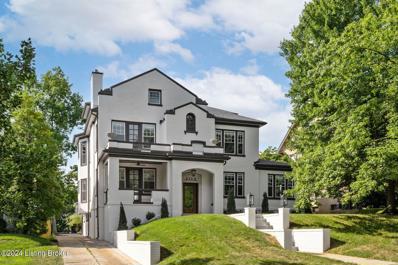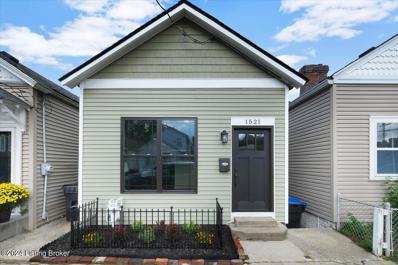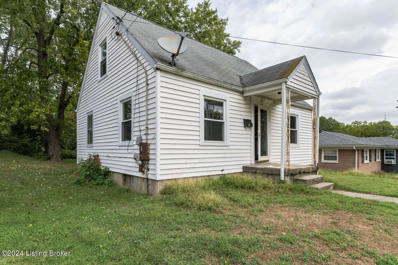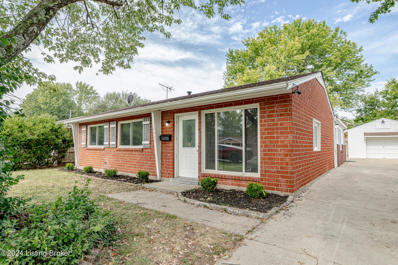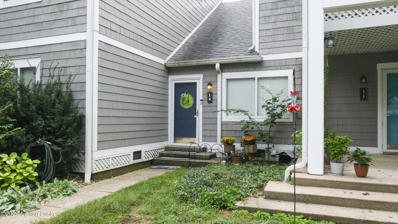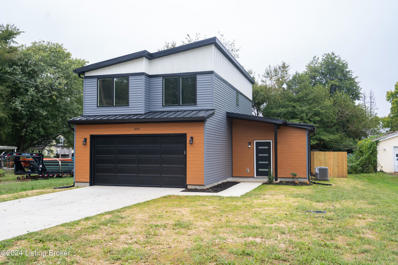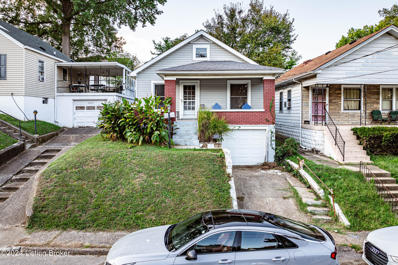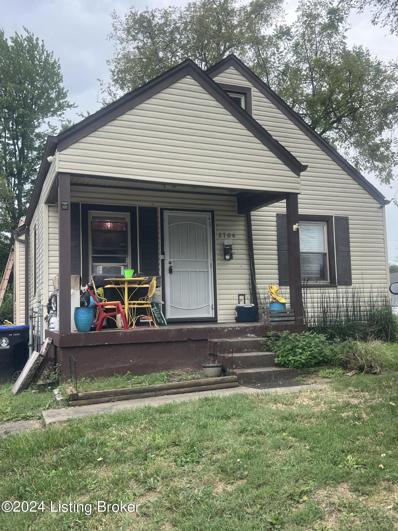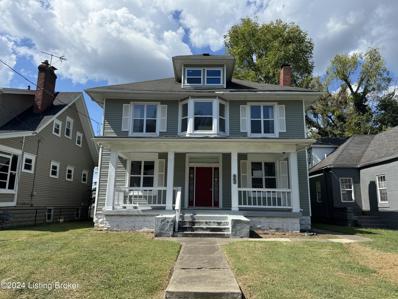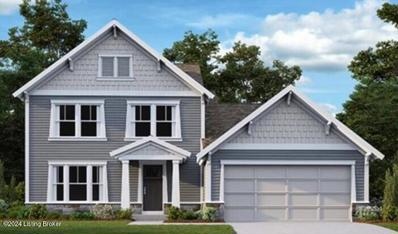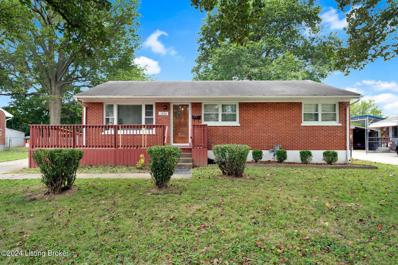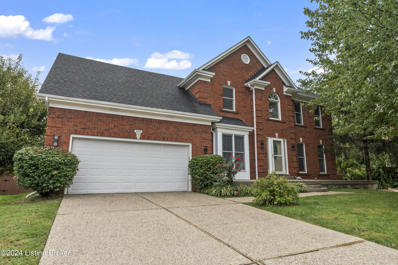Louisville KY Homes for Sale
$224,999
2228 Amboy Dr Louisville, KY 40216
- Type:
- Single Family
- Sq.Ft.:
- 2,002
- Status:
- Active
- Beds:
- 4
- Lot size:
- 0.18 Acres
- Year built:
- 1955
- Baths:
- 3.00
- MLS#:
- 1671877
- Subdivision:
- Heatherfields
ADDITIONAL INFORMATION
Welcome to 2228 Amboy Dr, don't miss the opportunity to be the next owner of this nice house. Priced to Sell quickly due to needed repairs. Very nice four bedroom, three full bath Cape Cod with partially finished basement, HVAC is only 2 years old. Main level offers living room w/cozy fireplace, dining room, kitchen, two bedrooms and a full bath. Upstairs you will find two additional bedrooms and another full bath. The partially finished basement with family room and laundry offers plenty of room to grow, there is also a full bathroom in the basement. Great neighborhood and a quiet street. Show it today.
$250,000
521 Bishop St Louisville, KY 40204
- Type:
- Single Family
- Sq.Ft.:
- 1,024
- Status:
- Active
- Beds:
- 2
- Lot size:
- 0.04 Acres
- Year built:
- 1900
- Baths:
- 2.00
- MLS#:
- 1671874
- Subdivision:
- Irish Hill
ADDITIONAL INFORMATION
Conveniently located in the popular Highlands area, this architecturally designed home has loads of character and special touches throughout including specialty closets in the upstairs bath and a bookcase enclosed in the stairs. The Kitchen features quartz counters, stainless steel appliances, an undermount sink and a brick accent wall you can enjoy in both the Kitchen and the Living Room. The Living Room has original hardwood flooring, under the stairs is a coat closet and generous storage. In the upper story you will find 2 spacious bedrooms and a full bath. All offering generous closet space. There is a perpetual easement which offers off street parking for one vehicle. A privacy fence surrounds this zero lot line. Call today for your tour of this amazing home.
- Type:
- Single Family
- Sq.Ft.:
- 1,300
- Status:
- Active
- Beds:
- 3
- Lot size:
- 0.2 Acres
- Year built:
- 1954
- Baths:
- 1.00
- MLS#:
- 1671864
- Subdivision:
- Dixie Gardens
ADDITIONAL INFORMATION
This beautiful home in the Dixie Garden neighborhood offers a perfect blend of comfort and convenience with 3 bedrooms and 1 bathroom, a beautiful open concept, and two garage spaces. Don't miss your chance to make this move-in ready house your home! Schedule a showing today!
$1,750,000
2119 Woodford Pl Louisville, KY 40205
- Type:
- Single Family
- Sq.Ft.:
- 7,073
- Status:
- Active
- Beds:
- 5
- Lot size:
- 0.26 Acres
- Year built:
- 1922
- Baths:
- 5.00
- MLS#:
- 1671832
- Subdivision:
- Woodbourne
ADDITIONAL INFORMATION
Looking for luxury living in one of Louisville's most coveted neighborhoods? 2119 Woodford Place offers over 7,000 square feet of finished living space in the heart of the Highlands' Douglass neighborhood. Originally built in 1922, and extensively renovated over the last year, this home is as close to new construction as you can get while retaining the exterior's historic charm. This stately residence has 5 bedrooms (including a first floor primary suite), 4.5 Bathrooms, a finished walk up basement, and a new 3 car garage. A grand foyer with a soaring ceiling provides an impressive and unexpected welcome. The modern, open floor plan allows for seamless entertaining on the main level as the formal living room opens into a spacious dining room, and flows into a sleek gourmet kitchen- a state of the art prep kitchen is hidden behind a pantry door providing ample space to adequately prepare for large gatherings. The first floor primary suite features its own private office/den, en-suite bathroom, walk-in closet and laundry room. Other first floor features include a powder room, glass wine cellar, and a beautifully finished mud room/ drop zone. The second floor opens to a sizeable loft-like living area with outdoor balcony, a secondary primary bedroom with its own en-suite bath, a second floor laundry room, and two additional bedrooms with a shared Jack and Jill bathroom. The third floor offers space for a 5th bedroom or flexibility of another living area, office, or art studio. The expansive finished basement features another full bathroom, space for a media room, storage area, and open space allowing for endless possibilities which could include a potential living room, billiards area, and bar. Outside, a covered deck with outdoor fireplace overlooks the luscious flat backyard. Conveniently located near Douglass Loop, Cherokee Park, Douglass Farmers Market, and Bardstown Road's shopping and dining district- this Parkside property has it all!
- Type:
- Single Family
- Sq.Ft.:
- 3,844
- Status:
- Active
- Beds:
- 4
- Lot size:
- 0.4 Acres
- Year built:
- 2005
- Baths:
- 4.00
- MLS#:
- 1671820
- Subdivision:
- Oliver Station
ADDITIONAL INFORMATION
Welcome to this custom-built gorgeous home that features an open floor plan, in-ground pool and pool house! Upon entering, you'll be greeted by elegant Italian marble and hardwood flooring that flows throughout the main living areas. The living room seamlessly connects to a modern kitchen, complete with granite countertops, ample counter space, and plenty of storage. Enjoy your morning coffee in the charming breakfast nook, which overlooks the deck, pool, and expansive private backyard. The first floor hosts two bedrooms, an office, half bath, and a full bath. The primary bedroom suite is a luxurious retreat, featuring a fireplace, custom walk-in closet and a walk-in shower. An additional bedroom completes the second floor. The basement offers a spacious family room and unfinished storage space. Step outside to enjoy the in-ground pool, pool house with a full bath, and a fully fenced backyard on a .4-acre lot. The backyard also features a covered BBQ pit, a huge deck, and a large, detached 2.5-car garage with high ceilings, a connecting breezeway, and full glass rear doors that lead to the deck and pool area. Situated on a quiet cul-de-sac, this home offers peace and privacy.
- Type:
- Single Family
- Sq.Ft.:
- 1,260
- Status:
- Active
- Beds:
- 2
- Lot size:
- 0.1 Acres
- Year built:
- 2005
- Baths:
- 2.00
- MLS#:
- 1671947
- Subdivision:
- Fawn Lakes
ADDITIONAL INFORMATION
- Type:
- Single Family
- Sq.Ft.:
- 1,464
- Status:
- Active
- Beds:
- 3
- Lot size:
- 0.05 Acres
- Year built:
- 1897
- Baths:
- 3.00
- MLS#:
- 1671772
ADDITIONAL INFORMATION
Welcome home to 1521 Christy Avenue, located right off Cherokee Rd and Baxter Ave. You won't find another home with TWO primary suites in the Highlands Area! The first primary suite is located on the main level, alongside the laundry room. You'll also find 1 half bath for guests, the gorgeous kitchen and the living room with raised ceilings. Upstairs, you'll find the second suite, along with Bedroom #3. This 1870s home was renovated to consider your needs, so each room has ample closet space! There are 3 bedrooms and 2.5 baths total. Alley access for the home is found between Christy Ave & E. Breckinridge St. There you'll find your own 2-car parking space, partially fenced. Schedule with your Realtor today to see this 19th century relic, turned 21st century stunning, energizing, & FRESH!
- Type:
- Condo
- Sq.Ft.:
- 981
- Status:
- Active
- Beds:
- 2
- Year built:
- 1995
- Baths:
- 2.00
- MLS#:
- 1671806
- Subdivision:
- Shelby Crossing
ADDITIONAL INFORMATION
Live in Heart of East End MIddletown. This move-in ready 2-bedroom, 2-bathroom condo in East Middletown offers the perfect blend of comfort and style. With fresh paint, LVP floors, a spacious master suite, and a private deck, it's a relaxing retreat. The modern kitchen features GRANITE countertops, STAINLESS STEEL appliances, including a COOKING RANGE and built-in microwave. Enjoy the convenience of an IN-UNIT LAUNDRY and a BRAND NEW SHOWER DOOR. Plus, benefit from a maintenance-free lifestyle. HOA covers gas, heat, water, sewer, trash removal, exterior maintenance of common areas, and even master insurance! Don't miss this opportunity to make this stunning condo your new home!
- Type:
- Single Family
- Sq.Ft.:
- 1,541
- Status:
- Active
- Beds:
- 2
- Lot size:
- 0.5 Acres
- Year built:
- 1948
- Baths:
- 1.00
- MLS#:
- 1671805
- Subdivision:
- Garrsdale
ADDITIONAL INFORMATION
Charming Move-In Ready Home with Potential for Custom Touches! Welcome to this beautiful two-bedroom, 1-bathroom single-family home nestled in a desirable neighborhood. This home boasts a spacious floor plan, filled with natural light and perfect for both relaxing and entertaining. The kitchen features modern appliances and plenty of storage, while the open living/dining areas offer a welcoming atmosphere for gatherings. This property is move-in ready and waiting for you to make it your own. Although in excellent condition, a few minor touch-ups could further personalize and elevate this space to your taste. Don't miss out on this opportunity to own a charming home with endless possibilities!
- Type:
- Single Family
- Sq.Ft.:
- 1,065
- Status:
- Active
- Beds:
- 4
- Lot size:
- 0.2 Acres
- Year built:
- 1961
- Baths:
- 1.00
- MLS#:
- 1671792
- Subdivision:
- Macbrae Village
ADDITIONAL INFORMATION
This fully updated 4 bedroom, 1 bath home is ready for its new owner! This home features lots of updated plumbing and electrical, flooring, AC, roof, fence, and more. Seller is offering a $1,000 credit for appliances in the home (include in offer).
$140,000
14 Lake Ave Louisville, KY 40206
- Type:
- Condo
- Sq.Ft.:
- 635
- Status:
- Active
- Beds:
- 1
- Lot size:
- 0.02 Acres
- Year built:
- 1998
- Baths:
- 1.00
- MLS#:
- 1671789
- Subdivision:
- Coppershire
ADDITIONAL INFORMATION
Welcome to 14 Lake Avenue, a charming condo located just minutes from downtown. Step inside and be greeted by a cozy living room, featuring a beautiful fireplace with a sleek black surround, creating the perfect space to relax. The spacious dining area, situated right off the kitchen, is ideal for both casual meals and entertaining. The kitchen boasts light-colored raised panel cabinetry, ample counter space, a convenient pass-through to the dining area, and a spacious pantry, blending style and functionality perfectly. The generously sized primary bedroom is conveniently located next to a full bath. Step outside onto the deck and enjoy scenic neighborhood views, perfect for unwinding after a long day. Plus, enjoy the convenience of community amenities such as a pool and clubhouse. With sewage, water and trash being included in the HOA, making this home very affordable! The washer and dryer are included, and there is a carport available for this unit, talk about move-in ready! Don't miss the opportunity to 14 Lake Ave your own!
$199,999
315 Iowa Ave Louisville, KY 40208
- Type:
- Single Family
- Sq.Ft.:
- 1,568
- Status:
- Active
- Beds:
- 3
- Lot size:
- 0.07 Acres
- Year built:
- 1900
- Baths:
- 1.00
- MLS#:
- 1671776
ADDITIONAL INFORMATION
MOTIVATED SELLER! This most recent price reduction provides you a move-in ready home that could be yours at a massive discount all while giving you immediate equity. This wonderfully updated home has 1568 sq ft of living space with 3 BR and 1 full BA. This list of updates includes new AC Unit, electric panel, siding and gutters, all new appliances, soft close cabinets, countertops, privacy fence, deck, interior fixtures, paint, flooring, and more.
- Type:
- Single Family
- Sq.Ft.:
- 1,608
- Status:
- Active
- Beds:
- 3
- Lot size:
- 0.16 Acres
- Year built:
- 2024
- Baths:
- 3.00
- MLS#:
- 1671775
- Subdivision:
- Colonial Terrace
ADDITIONAL INFORMATION
This 2024, new construction, two-story masterpiece features an open floor plan kitchen and dining room, perfect for entertaining and lifestyle. The beautiful primary suite offers a private retreat, while the attached two-car garage provides convenience and ample storage. Outside is an amazing backyard, ideal for outdoor gatherings or quiet relaxation. Located just minutes from the mall, Westport Village, and a variety of shopping and dining options, this home offers the perfect blend of luxury and convenience.
$349,900
6303 Utica Rd Louisville, KY 40214
- Type:
- Single Family
- Sq.Ft.:
- 1,618
- Status:
- Active
- Beds:
- 3
- Lot size:
- 0.23 Acres
- Year built:
- 2024
- Baths:
- 3.00
- MLS#:
- 1671755
- Subdivision:
- Woods Of Iroquois Hgts
ADDITIONAL INFORMATION
New Construction! Stunning 3 bedroom, 2.5 bath ranch home with an open floor plan and a 2 car attached garage! This move-in ready home is nestled in the Woods of Iroquois Heights neighborhood where you will be located near Iroquois Park, Colonial Manor, and all that this area has to offer. As you enter the home you will notice the open floor plan that allows natural light to flow throughout the home. The living area flows directly into the ding area and kitchen making this home perfect for entertaining. The kitchen boasts a vaulted ceiling, quartz countertops and stainless steel appliance as well as an island with a breakfast bar countertop. Just off the kitchen is a sliding glass door that leads to a backyard patio, a great place to enjoy the outdoors. The primary bedroom offers a luxurious feel with a tray ceiling and en suite bathroom with attractive tile. There are 2 additional bedrooms and a full bath as well as a powder room for added convenience. Don't wait - schedule a private tour today and make this house your new dream home!
Open House:
Sunday, 12/22 2:00-4:00PM
- Type:
- Condo
- Sq.Ft.:
- 1,260
- Status:
- Active
- Beds:
- 2
- Year built:
- 2024
- Baths:
- 2.00
- MLS#:
- 1671754
- Subdivision:
- Brookley Place
ADDITIONAL INFORMATION
Welcome to Brookley Place! New patio homes under 250k! BUILDER WILL PAY $2500 TOWARD BUYER'S CLOSING COSTS. Brookley Place is a great place to live! These new homes will feature an open floor plan! Kitchen with tons of cabinets, granite countertops and a center island! Vaulted Great room w/ ceiling fan! Large Primary bedroom! Primary bath will feature double bowl vanity, large walk-in shower w/ door, linen and huge walk-in closet! Nice-sized laundry room! 1 car attached garage! Covered rear porch! Maintenance free living at its best! Buy this home and be in by Thanksgiving!!!
- Type:
- Single Family
- Sq.Ft.:
- 918
- Status:
- Active
- Beds:
- 2
- Lot size:
- 0.06 Acres
- Year built:
- 1927
- Baths:
- 1.00
- MLS#:
- 1671741
- Subdivision:
- Comfort Place
ADDITIONAL INFORMATION
Nestled in one of Louisville's most sought-after neighborhoods! This cozy 2-bedroom, 1-bath home offers comfortable living with plenty of charm. Enjoy your meals in the spacious eat-in kitchen, perfect for family dinners or entertaining. Step outside to a beautiful fenced-in backyard, providing a private space for relaxation, play, or gardening. Whether you're a first-time homebuyer or looking to downsize, this home's location and features make it a must-see.
- Type:
- Single Family
- Sq.Ft.:
- 757
- Status:
- Active
- Beds:
- 2
- Lot size:
- 0.13 Acres
- Year built:
- 1942
- Baths:
- 1.00
- MLS#:
- 1671732
ADDITIONAL INFORMATION
Investors Investors this 2bdrm Full Basement property with the same tenant for around 5 years. This property will have a rent improvement in November for $1000.00 This is a great property to add to your portfolio. Currently this tenant is on a month to month lease which allows options to the new owner
$192,000
662 S 39th St Louisville, KY 40211
- Type:
- Single Family
- Sq.Ft.:
- 2,175
- Status:
- Active
- Beds:
- 4
- Lot size:
- 0.21 Acres
- Year built:
- 1914
- Baths:
- 2.00
- MLS#:
- 1671735
- Subdivision:
- Maryland Place
ADDITIONAL INFORMATION
Stop the car....this is a must see!!! This 4-bedroom 2-story is move-in ready with all the upgrades you can imagine. This spacious property with minor touches can be your new dream home! This property is Sold AS IS with no warranty expressed, written or implied. Buyer to verify all information including, but not limited to flood zone, square footage, lot size, foundations, utilities, zoning and intended uses. Call today to schedule a private showing! This property is HUD-owned property; HUD#201-707084; Sold as-is; FHA Insured Status: IE (Insured Escrow). Equal housing opportunity. This home qualifies for the FHA $100 down payment program & 203K eligible contact us for details. *FHA Insurability is subject to the buyer's appraisal*
- Type:
- Single Family
- Sq.Ft.:
- 2,815
- Status:
- Active
- Beds:
- 3
- Lot size:
- 0.21 Acres
- Year built:
- 2024
- Baths:
- 3.00
- MLS#:
- 1671713
- Subdivision:
- Vista Hills
ADDITIONAL INFORMATION
New Construction by Fischer Homes in the desirable Vista Hills community featuring the Charles floorplan. This stunning plan offers an island kitchen with upgraded quartz countertops, tons of cabinet space and a huge walk in pantry. The kitchen is open to a two story family room and light filled morning room. Private study with double doors on main level. First floor owner's suite with attached bath featuring dual vanity, shower stall and private commode. Additional bedrooms, loft and hall bath upstairs Laundry room located on first floor. Two car attached garage.
$245,000
6710 Morocco Dr Louisville, KY 40214
- Type:
- Single Family
- Sq.Ft.:
- 2,364
- Status:
- Active
- Beds:
- 3
- Lot size:
- 0.24 Acres
- Year built:
- 1955
- Baths:
- 2.00
- MLS#:
- 1671708
- Subdivision:
- Woodside Acres
ADDITIONAL INFORMATION
***NEW ROOF! And professionally waterproofed basement via B-Dry*** Welcome to 6710 Morocco Dr, a charming 3-bedroom, 1.5-bath home nestled near Iroquois Park in vibrant Louisville! Featuring a spacious living area, perfect for gatherings, and a well-appointed kitchen with ample storage. Home has beautiful hard wood flooring throughout. Enjoy the convenience of a walk-out basement, offering endless possibilities for a cozy family room, home office, or workout space. The large backyard is an outdoor oasis, ideal for summer barbecues and relaxation. Located just minutes from the park, you'll have easy access to walking trails and recreational activities. With quick access to I-65, commuting is a breeze. Don't miss this fantastic opportunity to make this home your own
- Type:
- Single Family
- Sq.Ft.:
- 1,502
- Status:
- Active
- Beds:
- 2
- Lot size:
- 0.19 Acres
- Year built:
- 1920
- Baths:
- 2.00
- MLS#:
- 1671688
- Subdivision:
- Zachary Taylor
ADDITIONAL INFORMATION
Welcome HOME! This charming home features 2 bedrooms and two bathrooms, and a versatile second floor bonus space that can be used as a sleeping area, an office, a playroom, or it's big enough for all three! Conveniently located near shopping, dining, hospitals and the expressways, the house provides easy access to both Bellarmine and the University of Louisville. From the minute you pull up the house is warm and inviting. Enjoy relaxing on the large front porch or step out onto the back deck through the main floor sliding glass doors and take advantage of your large, fully fenced in backyard, great for your family and the pets. Exterior updates include a repaved driveway, new storm door, freshly painted front porch, and a newly stained back deck. Inside, the home has all the major updates you would want already completed. It has fresh paint throughout, the kitchen has been beautifully redesigned with a new sink, faucet, garbage disposal, granite countertops and reconfigured pantry. The hardwood on the main floor has been refinished, and anything not covered by hardwood has updated LVP flooring. There are new light fixtures throughout, and the main floor bath has been completely remodeled with a new tub/shower, vanity, fixtures and ceramic flooring. The second floor has been completely painted, and the basement has a new full bathroom with ceramic floors and a tub/shower combination, and the basement floor also has a fresh new coat of paint. The washer and dryer stay in the separate laundry area ,and the basement has a full door walkout to the back yard. This home is move-in ready and perfect for anyone that is seeking both charm and the convenience of living close to everything!
- Type:
- Single Family
- Sq.Ft.:
- 1,034
- Status:
- Active
- Beds:
- 3
- Lot size:
- 0.22 Acres
- Year built:
- 1955
- Baths:
- 1.00
- MLS#:
- 1671675
- Subdivision:
- Dixie Gardens
ADDITIONAL INFORMATION
Step right into this great 3-bedroom, 1-bath home at 1920 Dixie Garden Dr., Louisville KY 40272 and prepare to make it exactly what you've always wanted in your place; put your personal touches on your brand new home! Whether you're a first-time buyer looking for your starter home or an investor searching for a smart addition to your portfolio, this house has everything you need. Imagine yourself sipping coffee on the front deck, enjoying the fresh air, and enjoying your fully fenced back yard—perfect for pets, gardening, or just relaxing. Inside, you'll find a kitchen with convenient laundry hookups (no more trips to the laundromat!), and plenty of space to whip up meals or entertain guests. A great living room with lots of light from the windows, and three spacious bedrooms, and a hallway bathroom makes this the perfect first home. The one-car garage adds extra storage and parking, making life even easier. There's also an additional storage closet on the back of the home as well. Nestled in a quiet, welcoming neighborhood, this home has all the essentials with room to make it your own. It's waiting for someone with a bit of vision to bring out its full potential, and it is strategically priced with this in mind, so why wait? Start creating memories here today!
- Type:
- Single Family
- Sq.Ft.:
- 3,338
- Status:
- Active
- Beds:
- 5
- Lot size:
- 0.23 Acres
- Year built:
- 2000
- Baths:
- 4.00
- MLS#:
- 1671710
- Subdivision:
- Brookhollow
ADDITIONAL INFORMATION
Beautifully updated 5-bedroom, 3.5-bath home in a great neighborhood! Features an open floor plan, updated kitchen with stainless steel appliances and granite countertops, and a spacious master suite with ensuite bath. The finished basement offers extra living space, perfect for a family room or office. Enjoy the private backyard for relaxing or entertaining. Close to schools, shopping, and parks.
- Type:
- Single Family
- Sq.Ft.:
- 1,068
- Status:
- Active
- Beds:
- 3
- Lot size:
- 0.21 Acres
- Year built:
- 1976
- Baths:
- 1.00
- MLS#:
- 1671672
- Subdivision:
- Coldstream
ADDITIONAL INFORMATION
Nice 3 bedroom Bi-Level. Dining area. Located on a court. Park like back yard. Nice deck. Lower level is framed and ready to finish. Seller requires pre-approval and proof of funds with all offers. Note: The property must be listed in the MLS system a minimum of 7 days before any offer is accepted
- Type:
- Condo
- Sq.Ft.:
- 875
- Status:
- Active
- Beds:
- 2
- Year built:
- 1989
- Baths:
- 2.00
- MLS#:
- 1671653
- Subdivision:
- East Hampton
ADDITIONAL INFORMATION
Charming first floor condo conveniently located off Hurstbourne Pkwy just minutes from the expressways, shopping, and amenities. Upon entrance you are greeted with a wide-open view of the living room and dining area. There is a fireplace enhancing the cozy feel of the living room. Back the hall find a laundry closet, primary suite with walk in closet and primary bathroom, a secondary bedroom and additional full bathroom. The kitchen has a garden window to be loved by your favorite plants and a few sentimental collectibles. Out the backdoor from the kitchen, you can enjoy a fully fenced, private patio area with an attached shed for additional storage. No need to walk far, there are 2 reserved parking spaces right out front!

The data relating to real estate for sale on this web site comes in part from the Internet Data Exchange Program of Metro Search Multiple Listing Service. Real estate listings held by IDX Brokerage firms other than Xome are marked with the Internet Data Exchange logo or the Internet Data Exchange thumbnail logo and detailed information about them includes the name of the listing IDX Brokers. The Broker providing these data believes them to be correct, but advises interested parties to confirm them before relying on them in a purchase decision. Copyright 2024 Metro Search Multiple Listing Service. All rights reserved.
Louisville Real Estate
The median home value in Louisville, KY is $260,295. This is higher than the county median home value of $227,100. The national median home value is $338,100. The average price of homes sold in Louisville, KY is $260,295. Approximately 54.42% of Louisville homes are owned, compared to 35.94% rented, while 9.65% are vacant. Louisville real estate listings include condos, townhomes, and single family homes for sale. Commercial properties are also available. If you see a property you’re interested in, contact a Louisville real estate agent to arrange a tour today!
Louisville, Kentucky has a population of 630,260. Louisville is less family-centric than the surrounding county with 26.24% of the households containing married families with children. The county average for households married with children is 26.68%.
The median household income in Louisville, Kentucky is $58,357. The median household income for the surrounding county is $61,633 compared to the national median of $69,021. The median age of people living in Louisville is 37.6 years.
Louisville Weather
The average high temperature in July is 87.6 degrees, with an average low temperature in January of 25.5 degrees. The average rainfall is approximately 46.2 inches per year, with 8.7 inches of snow per year.
