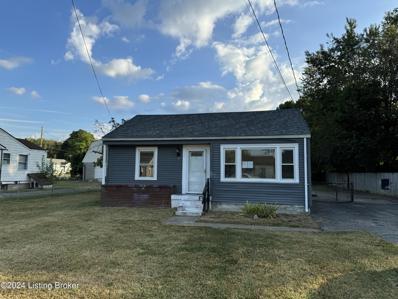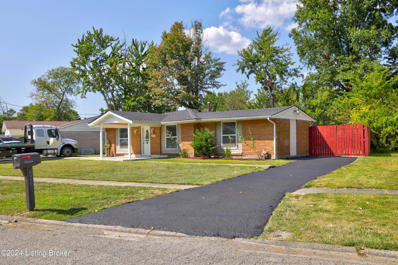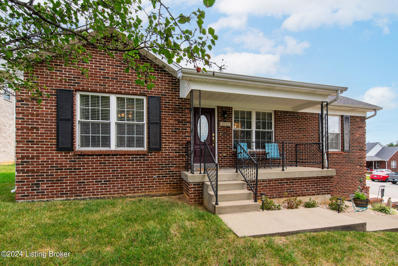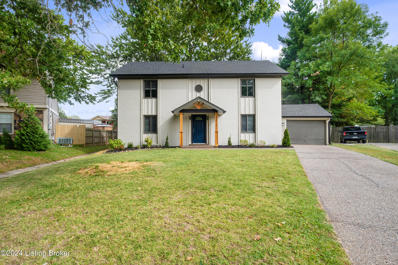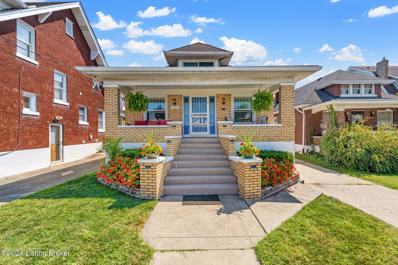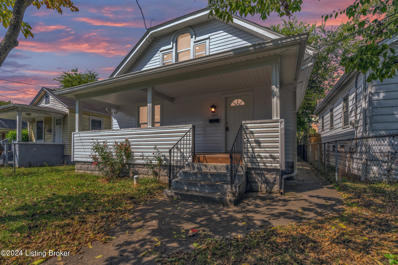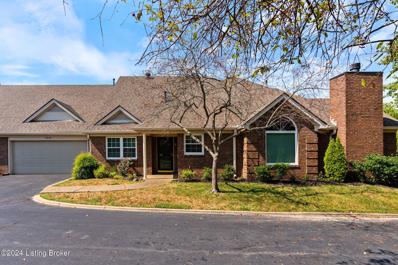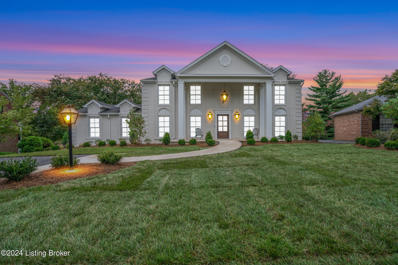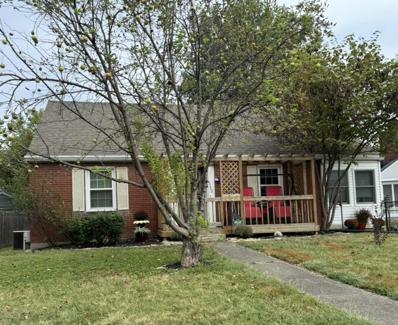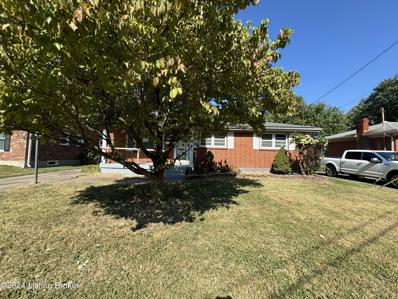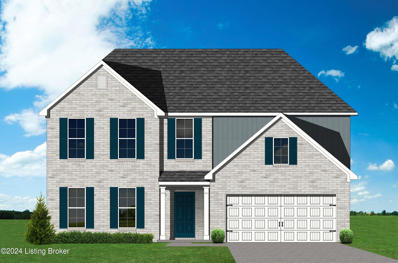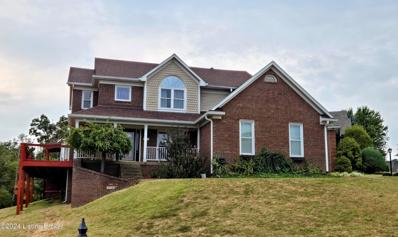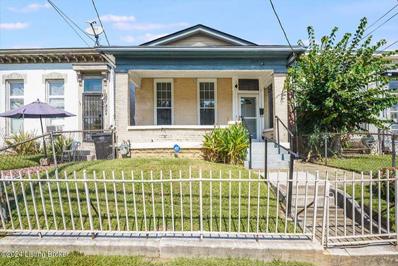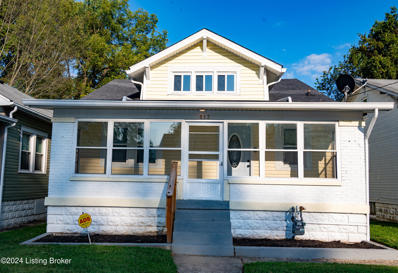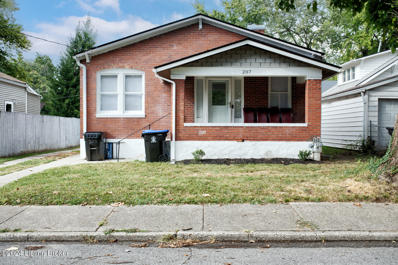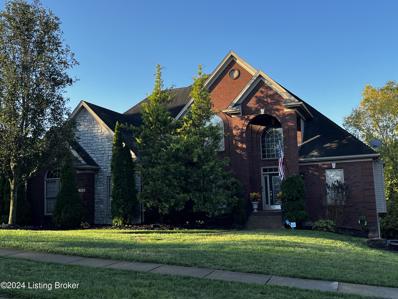Louisville KY Homes for Sale
- Type:
- Single Family
- Sq.Ft.:
- 1,136
- Status:
- Active
- Beds:
- 2
- Lot size:
- 0.26 Acres
- Year built:
- 1950
- Baths:
- 1.00
- MLS#:
- 1670952
- Subdivision:
- Pleasure Ridge Park
ADDITIONAL INFORMATION
Come check this two-bedroom one bath ranch with plenty of potential. This property is Sold AS IS with no warranty expressed, written or implied. Buyer to verify all information including, but not limited to flood zone, square footage, lot size, foundations, utilities, zoning and intended uses. Call today to schedule a private showing! This property is HUD-owned property; HUD#201-699550; Sold as-is; FHA Insured Status: UI (UnInsured Escrow). Equal housing opportunity. This home qualifies for the FHA $100 down payment program & 203K eligible contact us for details.
$145,000
2505 Cedar St Louisville, KY 40212
- Type:
- Single Family
- Sq.Ft.:
- 1,333
- Status:
- Active
- Beds:
- 3
- Lot size:
- 0.49 Acres
- Year built:
- 2000
- Baths:
- 2.00
- MLS#:
- 1671011
- Subdivision:
- Russell
ADDITIONAL INFORMATION
UP to $20,000 is available to qualified buyers through ''Community Ventures DPA Program''. This Historic Russell area 2 Story all Brick Home is ready for you to Move Right In! In Walking distance to elementary, Middle schools, and bus stops, or a quick drive to Xways, downtown, and bridges provides transportation convenience. You'll love the spacious 1st floor open concept with living room/dining area combination, the kitchen features all new white cabinets, granite countertops, and new appliances will be installed prior to closing. The 1st floor powder room offers another added convenience. Upstairs features 3 bedrooms, a full bath, and new carpeting. Other updates are new roof, furnace, vinyl plank flooring, and more. The seller is offering a 2 year home warranty. Call agent for details on downpayment assistance.
$244,000
4902 Teaneck Ln Louisville, KY 40216
- Type:
- Single Family
- Sq.Ft.:
- 2,100
- Status:
- Active
- Beds:
- 3
- Lot size:
- 0.21 Acres
- Year built:
- 1968
- Baths:
- 2.00
- MLS#:
- 1670930
- Subdivision:
- Rockford Estates
ADDITIONAL INFORMATION
Welcome to this charming move-in ready brick home in a quiet neighborhood. Featuring three spacious bedrooms and a detached two-car garage, this residence offers ample space for families. Inside, the inviting layout is filled with natural light, perfect for entertaining and everyday living. The modern kitchen boasts sleek appliances and generous cabinetry, ideal for meal prep and gatherings. The cozy living room provides a warm retreat, while the backyard invites outdoor activities and relaxation. Conveniently located near local amenities, parks, and schools, this home combines comfort and accessibility. Don't miss the chance to make it yours—schedule your private showing today!
$450,000
117 Waverly Ct Louisville, KY 40206
- Type:
- Single Family
- Sq.Ft.:
- 2,348
- Status:
- Active
- Beds:
- 4
- Lot size:
- 0.1 Acres
- Year built:
- 1903
- Baths:
- 3.00
- MLS#:
- 1670925
ADDITIONAL INFORMATION
This spacious home in one of Louisville's most vibrant areas boasts a prime location on a serene dead-end street. Just a stroll away from the best local restaurants, bars, and shops on Frankfort Ave, this home combines historic charm with modern comfort. Step onto the inviting covered front porch and into a bright entryway with a grand staircase. The open flow on the first floor is perfect for entertaining, featuring a sunny family room, a dining room with a fireplace, and French doors leading to a bricked patio. The renovated kitchen offers ample storage, space for gatherings, and easy access to the laundry and half bath. Upstairs, find three bedrooms, including a versatile third bedroom with access to a large deck, ideal as a primary bedroom, office, or playroom. The third floor is a spacious Primary Suite with an en suite or perfect as a teenage retreat or private escape. Outside, enjoy two off-street parking spots with alley access, a potential garage space, and access to both the patio and upper deck. Updates include windows, zoned HVAC (12/3 yrs old), a hot water heater, and a roof that's about 7 years old. Enjoy the best of historic charm and modern convenience with unmatched walkability!
- Type:
- Single Family
- Sq.Ft.:
- 1,394
- Status:
- Active
- Beds:
- 4
- Lot size:
- 0.17 Acres
- Year built:
- 1966
- Baths:
- 2.00
- MLS#:
- 1670899
- Subdivision:
- Parkview Estates
ADDITIONAL INFORMATION
This stunning 4-bedroom, 2-bathroom home has been completely updated for modern living. Elegant porcelain floors that flow throughout, creating a sleek and cohesive feel. The contemporary bathrooms are beautifully designed, offering both style and comfort. The heart of the home is updated kitchen, featuring new cabinets and stainless steel appliances that will remain with the property, Natural light floods the space through replacement windows, enhancing the inviting atmosphere.Outside, enjoy the expansive concrete patio, ideal for entertaining or relaxing in your private outdoor oasis. With a new roof and meticulous attention to detail, this home is ready for you to move in and makeit your own. Don't miss the opportunity to experience modern living at its finest at 5005 Runic Way!
- Type:
- Single Family
- Sq.Ft.:
- 2,254
- Status:
- Active
- Beds:
- 3
- Lot size:
- 0.29 Acres
- Year built:
- 2004
- Baths:
- 3.00
- MLS#:
- 1670893
- Subdivision:
- Heritage Creek
ADDITIONAL INFORMATION
Welcome to 8513 Diligent Way. Discover this lovingly maintained ranch-style home, ideally situated on a corner lot in the welcoming Heritage Creek subdivision. This charming residence features a practical layout with three comfortable bedrooms and two full baths on the main level, including a primary bedroom with its own private bath and a conveniently located laundry room. The large eat-in kitchen is a highlight, offering ample space for both dining and cooking, perfect for family gatherings and everyday meals. The main level also includes two distinct living areas, providing versatile spaces for relaxing, entertaining, or simply enjoying time with loved ones. The finished basement adds to the home's flexibility with a spacious living area and a full bath, making it an excellent option for a guest suite, playroom, or additional living space. Step outside to the recently upgraded porch, featuring a tongue and groove ceiling and a covered area that's perfect for unwinding or hosting gatherings. The updated landscaping enhances the outdoor appeal, on a beautifully maintained lot. Additional practical features include a two-car garage and the benefits of living in the Heritage Creek subdivision, where you'll have access to a community center and be conveniently close to Interstate 265 and local shopping. This home has been meticulously cared for and is ready for new owners to enjoy. Contact me today to schedule a visit.
- Type:
- Single Family
- Sq.Ft.:
- 2,106
- Status:
- Active
- Beds:
- 4
- Lot size:
- 0.31 Acres
- Year built:
- 1976
- Baths:
- 3.00
- MLS#:
- 1670889
ADDITIONAL INFORMATION
You don't want to miss out on this 4 bedroom 2 story brick home with an attached garage and fenced in back yard that has been given new life! Updates include new paint inside and out including the garage, new roof, new gutters, new flooring and the list goes on and on! When you enter the home you will notice the beautiful laminate flooring you will find throughout the main level of the home. The spacious, open living area boasts a brick fireplace offering a cozy feel. There is a door off of this room that leads to the covered back patio within the fenced back yard. The kitchen boasts all new appliances and countertops that are highlighted by a tile backsplash. You will have a convenient powder room on the main level with a new vanity as well as 2 more full bathrooms upstairs. The primary bedroom is on the second level and offers an en suite bath with a shower/tub combo. There are 3 additional bedrooms and another full bathroom on the second level. All bedrooms have new carpet! The overheads on the front and back porches are both new and provide shelter and offer plenty of curb appeal. You will love the spacious garage that has room for parking and storage. Make sure you get a chance to see this home while it is still available - schedule a showing today!
- Type:
- Single Family
- Sq.Ft.:
- 1,573
- Status:
- Active
- Beds:
- 3
- Lot size:
- 0.17 Acres
- Year built:
- 1931
- Baths:
- 2.00
- MLS#:
- 1670838
- Subdivision:
- Schnitzelburg
ADDITIONAL INFORMATION
Welcome to 936 Texas Ave, a delightful Schnitzelburg bungalow that effortlessly combines classic charm with modern updates. This well-maintained all-brick home features beautiful hardwood floors throughout and has been enhanced with detailed wood trim work, creating a warm and inviting atmosphere. Enjoy your morning coffee on the welcoming front porch or relax in the light-filled living room. The spacious dining room is perfect for hosting guests, while the kitchen boasts stainless steel appliances and a unique wine/spice pantry. Just off the kitchen, you'll find a convenient mudroom/porch leading to the backyard. The first floor includes two generously sized bedrooms and a full bath. Upstairs, the expansive primary suite provides ample space for a bedroom and a sitting area, accompanied by a nicely appointed primary bath with double sinks, a stand-up shower, and plenty of closet space. The lower level features a walk-up, unfinished basement where the washer and dryer will remain. Outside you will discover a true oasis: a large backyard with a garden area and a garage with driveway and alley access. The location offers easy access to a variety of restaurants and shopping, making it a fantastic place to call home.
- Type:
- Single Family
- Sq.Ft.:
- 1,520
- Status:
- Active
- Beds:
- 3
- Lot size:
- 0.1 Acres
- Year built:
- 1930
- Baths:
- 2.00
- MLS#:
- 1670943
- Subdivision:
- Lenox
ADDITIONAL INFORMATION
Welcome to this well maintained beautiful home! This sweet home features whole new LVP floor, new painting through the house, new appliances in kitchen, doors and windows replaced. New water heater and 4 years HVAC. First level has a spacious bedrooms, kitchen with formal dining room; another room can be a family room or office; two other good size bedrooms and one bath on the 2nd floor. Basement is neat and dry. Fenced backyard with shed house has lot of potential. Nice location with easy access to highways, shopping, restaurant and more. Schedule your private showing today.
$1,700,000
1552 Cherokee Rd Louisville, KY 40205
- Type:
- Single Family
- Sq.Ft.:
- 6,425
- Status:
- Active
- Beds:
- 5
- Lot size:
- 0.51 Acres
- Year built:
- 1911
- Baths:
- 7.00
- MLS#:
- 1670798
- Subdivision:
- Cherokee Triangle
ADDITIONAL INFORMATION
Nestled in the heart of the historic district, this magnificent house stands as a testament to early 20th-century grandeur and architectural ingenuity. Built in 1911, this expansive residence spans over 5,500 square feet, embodying the timeless elegance and sophistication that characterizes the era. The house, inspired by the legendary Frank Lloyd Wright with elements of Italianate design, boasts a harmonious blend of bold lines and ornate details. The entrance with large porch invites visitors into a world where history and modern luxury coexist seamlessly. Upon entering, you are greeted by a grand foyer with high ceilings and a staircase to the upper floors. The intricate moldings throughout the home speak to the craftsmanship of a bygone era. There are five spacious bedrooms, each with en-suite bathroom, offering a unique charm, with large windows that bathe the rooms in natural light. The living spaces are designed for both grand entertaining and intimate gatherings. The formal living room, with its ornate fireplace, is perfect for hosting, and the second-floor library is perfect for book lovers or a quiet retreat offering a more relaxed atmosphere for everyday living. The recently updated kitchen with custom cabinetry, high-end appliances, quartz countertops, ceramic tile backsplash, a large island, and ample storage space make it a chef's dream. The dining room directly off of the kitchen is perfect for hosting dinner parties. As a bonus, the luxurious third-floor bedroom, a serene retreat that offers both comfort and style. This spacious room boasts its own en-suite bathroom for ultimate convenience and privacy. Ample closet space ensures all your storage needs are met, while the skylights flood the room with natural light, creating a bright and airy atmosphere. Perfect for unwinding after a long day, this bedroom is a true haven of tranquility. Outside, you will enjoy the landscaped grounds which offer a private oasis in the midst of the city. The backyard features a patio, perfect for al fresco dining, and a beautiful yard filled with mature trees. This historic house is more than just a home; it's a piece of living history. It offers a rare opportunity to own a slice of the past while enjoying the comforts and luxuries of the present.
- Type:
- Condo
- Sq.Ft.:
- 1,845
- Status:
- Active
- Beds:
- 3
- Year built:
- 1993
- Baths:
- 3.00
- MLS#:
- 1670782
- Subdivision:
- Glenmary Springs Patio Homes
ADDITIONAL INFORMATION
Welcome to your dream home! This beautiful 2-story patio home offers the perfect blend of style and comfort. Featuring 3 spacious bedrooms and 2.5 pristine baths, this residence has been meticulously updated to provide a fresh and inviting living space that's close to shopping, dining, and the Gene Snyder. Step inside to discover all-new flooring that enhances the home's contemporary charm, complemented by a fresh coat of paint throughout. The upgraded light fixtures and new trim add a touch of sophistication, while the brand-new, handcrafted mantle creates a striking focal point in the living area. Every detail has been considered, including new blinds throughout the home, ensuring both privacy and a polished look. The thoughtfully designed layout, boasting 2 spacious primary suites, makes this home an ideal retreat for relaxation and entertaining. Don't miss the opportunity to own this turnkey gem, where every upgrade has been thoughtfully selected to offer both style and comfort. Schedule your tour today and experience the elegance of this incredible patio home!
$195,000
4627 Frel Rd Louisville, KY 40272
- Type:
- Single Family
- Sq.Ft.:
- 1,085
- Status:
- Active
- Beds:
- 3
- Lot size:
- 0.17 Acres
- Year built:
- 1980
- Baths:
- 1.00
- MLS#:
- 1670755
- Subdivision:
- Bee Lick Creek
ADDITIONAL INFORMATION
Welcome to this delightful 3-bedroom, 1-bathroom ranch-style home, perfectly designed for comfortable single-level living. Recent updates include brand-new appliances, fresh paint throughout, and a new furnace and new air conditioner. The layout is ideal for anyone looking to enjoy easy accessibility. Don't miss the opportunity to make this lovely home your own!
- Type:
- Single Family
- Sq.Ft.:
- 4,590
- Status:
- Active
- Beds:
- 5
- Lot size:
- 0.3 Acres
- Year built:
- 1968
- Baths:
- 7.00
- MLS#:
- 1670767
- Subdivision:
- Glenview Hills
ADDITIONAL INFORMATION
You have to see it! This amazing remodel renovation provides convenience for multi-generational living in the perfect location with entirely new luxury construction. Find plentiful parking with a new driveway for family and friends in this peaceful neighborhood setting. Approach the inviting limestone front porch entry surrounded by fresh landscaping with full irrigation. The home has rich hardwoods and natural light throughout. This is evident the moment you enter, as the grand foyer has sight lines to the kitchen, dining, and family rooms, as well as the second floor library. There's a quiet elevator to the walkout lower level accessible in the foyer as well. The spacious dining room has built-ins that can function as a butler's pantry. Pocket doors offer privacy from the family room. The family room boasts a grand stone fireplace with built-ins and a view to the backyard and kitchen. Walk out to the deck through the double sliding doors or head to the first of two kitchens, which both offer top-of-the-line appliances (double ovens with warming drawer, gas and electric induction cook top / stove, large refrigerator/freezers, a wine refrigerator, dishwashers, and microwave drawer). There's a drop zone and half bath near the elevator and basement stairs. The first level primary suite has a fireplace, access to the back deck, a massive walk-in closet with the first of three laundries, and a full bathroom with no-step glass-enclosed shower, soaker tub, separate vanities, and private toilet. Notice the custom iron railing heading upstairs, where there are 3 bedrooms and a library - each with their own bathrooms! The second laundry is also upstairs for convenience. Take the stairs or elevator to the lower level, where the third laundry and second kitchen are found. Another drop zone can be found leading to the epoxy-floored garage. There's another living space with fireplace that walks out to the back patio and fire pit. The fifth bedroom and living room share access to another full bathroom. Finally, there's a well-equipped, epoxy-floored mechanical room with two tankless water heaters, the geothermal and solar power access points, one of two HVAC systems, electrical panel with a whole house generator, and the A/V control station for the entire house surround sound. The house provides a negative utility bill with all of the environmentally-friendly / green energy-efficient features. Ask for more details, but you have to see it!
- Type:
- Single Family
- Sq.Ft.:
- 2,646
- Status:
- Active
- Beds:
- 4
- Lot size:
- 0.19 Acres
- Year built:
- 1910
- Baths:
- 4.00
- MLS#:
- 1670722
- Subdivision:
- Cherokee Triangle
ADDITIONAL INFORMATION
Cherokee Triangle 4 Bedroom 3.5 Bath Brick home 1 block from Collegiate School and Cherokee Park. The first floor consists of a generous living room with a fireplace, a family room/sunroom, a dining room, an updated eat in kitchen and a powder room. The second floor has 3 bedrooms and 2 remodeled bathrooms. The delightful third floor suite has been recently renovated. It has a full bathroom, a bedroom, a sitting room, and lots of built-in storage. The beautiful private rear yard has a large brick patio. Attached one car garage. This home is in a block with million dollar homes and has room to expand with an addition.
- Type:
- Single Family
- Sq.Ft.:
- 1,201
- Status:
- Active
- Beds:
- 3
- Lot size:
- 0.16 Acres
- Year built:
- 1940
- Baths:
- 2.00
- MLS#:
- 24019870
- Subdivision:
- Meridale
ADDITIONAL INFORMATION
MOTIVATED SELLER!! Don't miss this beautiful 3 Bedroom 2 Bath home with hardwood floors!! As you walk in you will find the spacious living room with wood burning fireplace. Large dining room has a bay window, microwave and coffee bar!! The sunroom has lots of natural light coming in the windows and has access to the fenced side yard that is ideal for kids and pets to run around and play or hosting your outdoor gatherings. The unfinished basement has a large open space that could be used as a family room, hobbies & crafts or gaming room. The long driveway offers parking and a detached garage. Bring all offers the Seller is motivated!!
$242,500
7232 Durst Dr Louisville, KY 40258
- Type:
- Single Family
- Sq.Ft.:
- 1,750
- Status:
- Active
- Beds:
- 3
- Lot size:
- 0.2 Acres
- Year built:
- 1964
- Baths:
- 2.00
- MLS#:
- 1670746
- Subdivision:
- Feyhurst
ADDITIONAL INFORMATION
Welcome to this beautifully updated 3-bedroom, 2-bathroom home with a 2-car detached garage! This charming property offers a seamless blend of modern upgrades and classic comfort. Step inside to find an open and airy living space, featuring freshly painted walls, updated flooring, and plenty of natural light. The kitchen has been tastefully remodeled with sleek countertops, updated cabinetry, and stainless steel appliances, perfect for both casual meals and entertaining. Each bedroom is generously sized with ample closet space, while the bathrooms boast contemporary fixtures and finishes. Outside, enjoy a spacious, well-manicured yard, ideal for relaxation or outdoor gatherings. This property is truly move-in ready, and it's the perfect place to call home. Come see it today!
- Type:
- Single Family
- Sq.Ft.:
- 2,177
- Status:
- Active
- Beds:
- 3
- Lot size:
- 0.2 Acres
- Year built:
- 1965
- Baths:
- 2.00
- MLS#:
- 1670743
- Subdivision:
- Leemont Acres
ADDITIONAL INFORMATION
Come see this diamond in the rough. Add your special touch and it'll be your dream home. This property is Sold AS IS with no warranty expressed, written or implied. Buyer to verify all information including, but not limited to flood zone, square footage, lot size, foundations, utilities, zoning and intended uses. Call today to schedule a private showing! This property is HUD-owned property; HUD#201-637628; Sold as-is; FHA Insured Status: IE (Insured Escrow). Equal housing opportunity. This home qualifies for the FHA $100 down payment program & 203K eligible contact us for details. *FHA Insurability is subject to the buyer's appraisal*
- Type:
- Single Family
- Sq.Ft.:
- 2,498
- Status:
- Active
- Beds:
- 5
- Lot size:
- 0.14 Acres
- Year built:
- 2024
- Baths:
- 3.00
- MLS#:
- 1670729
- Subdivision:
- Bellingham Park
ADDITIONAL INFORMATION
The Greenfield is a 5-bedroom home that offers a great first-floor layout with a large family room opening to a spacious island kitchen and breakfast area. The kitchen features an island design with countertop dining and a corner pantry. Complete with Quartz countertops, full wall backsplash and stainless appliances including gas range, chimney hood, microwave drawer and French door refrigerator. The first-floor also includes a bedroom, full bath w/ fully tiled shower, and coat closet. Breakfast area walks out onto a 14'x12' covered deck, overlooking the private backyard with wooded open space behind. Upstairs includes the primary suite and three additional bedrooms, all with vaulted ceilings. The primary suite includes a large walk-in closet, luxurious bath with double bowl vanity, separate fully tiled shower, and tile surround drop-in tub. The hall bath features a spacious double-bowl vanity. A separate utility room with folding counter is conveniently located on the second floor. Unfinished walkout basement includes 9' poured concrete walls, full bath rough-in, and enlarged 14'x11' patio.
- Type:
- Single Family
- Sq.Ft.:
- 2,894
- Status:
- Active
- Beds:
- 3
- Lot size:
- 0.25 Acres
- Year built:
- 1994
- Baths:
- 4.00
- MLS#:
- 1670703
- Subdivision:
- Parkridge
ADDITIONAL INFORMATION
Welcome Home to this 3 Bedroom, 3.5 Bath, 2 Story home situated perfectly in the highly sought after Park Ridge Subdivision. Upon entry you will be greeted by the marble flooring, fresh paint, and updated vinyl flooring throughout the main level. With the ease of transitioning from Living Room to Kitchen to Dining Room this home was designed perfectly for entertainment. The upper level boasts the Primary bedroom with jetted tub, DOUBLE vanity sink, & DOUBLE walk-in closets. The finished basement offers a 4th Bedroom, a full wet bar, & full bathroom. MOST IMPORTANTLY, Enjoy the breathtaking views of the city from your covered front porch and freshly stained wrap around deck. Views you can enjoy for miles! 2 Car attached Garage! Schedule your showing today! Don't wait, or it may be too late
$159,900
2619 Bank St Louisville, KY 40212
- Type:
- Single Family
- Sq.Ft.:
- 1,280
- Status:
- Active
- Beds:
- 2
- Lot size:
- 0.07 Acres
- Year built:
- 1900
- Baths:
- 1.00
- MLS#:
- 1670701
- Subdivision:
- Portland
ADDITIONAL INFORMATION
This charming home is ready to move into and features many recent updates including windows, HVAC system, newer kitchen with new appliances, an attached 1 car garage with new door, new spa-like bathroom and flooring. This property boasts high ceilings with plenty of daylight and has nice size rooms. A special note is this home could easily become a 3 bedroom, 2 bath home by converting the attached garage. This home is being offered as part of a settled estate.
- Type:
- Single Family
- Sq.Ft.:
- 3,596
- Status:
- Active
- Beds:
- 4
- Lot size:
- 0.23 Acres
- Year built:
- 1982
- Baths:
- 3.00
- MLS#:
- 1670672
- Subdivision:
- Hurstbourne
ADDITIONAL INFORMATION
BACK ON THE MARKET BUYERS FINANCING FELL THROUGH!!!!! This beautifully maintained home has just been freshly painted throughout, giving it a brand-new look! **Property Features:** - **Living Spaces:** Expansive living room and grand great room, perfect for relaxation and entertaining. - **Kitchen:** Stunning eat-in kitchen designed for culinary enthusiasts. - **Bedrooms:** Four generously sized bedrooms providing ample space and tranquility. - **Outdoor Living:** A premium screened-in porch with AZEK decking, seamlessly connected to the great room via French doors. - **Basement:** Spacious finished basement with abundant storage. **Updates:** Features a Blue Halo air filtering system for optimal air quality. The original owners have updated the home twice, including all new windows and an upgraded concrete driveway. - **Yard:** Beautifully landscaped, park-like yard offering a private retreat. - **Garage:** Large garage with space for multiple vehicles. **Location Highlights:** - Close to top-rated restaurants, several schools and private schools, shopping, grocery stores, hotels, and the prestigious Blairwood Tennis Club. - Convenient access to private schools and major highways. - Situated on a scenic, quiet street that combines convenience with tranquility. **Additional Information:** This cherished home, well-maintained by the original owners, is now available as they relocate due to family needs. All deck furniture and window treatments stay with the house, though the dining room light does not convey. Don't miss this opportunity to own a home in one of Hurstbourne's most prestigious neighborhoods. Contact us today to schedule a private viewing of this exceptional property!
- Type:
- Single Family
- Sq.Ft.:
- 864
- Status:
- Active
- Beds:
- 3
- Lot size:
- 0.13 Acres
- Year built:
- 1925
- Baths:
- 1.00
- MLS#:
- 1670670
ADDITIONAL INFORMATION
Don't let this skillfully remodeled home with a huge private backyard, basement and garage get away! This house was taken to the studs, insulated and has new wiring throughout; permitted and up to current code. Fall in love with the large open living room with ceiling fans, recessed dimmable lighting, and real hardwood floors. The newly renovated kitchen and bathroom are stunning! Check out the kitchen counter space and custom cabinetry with soft close doors and drawers. No getting down on the LVP floors and removing tons of stuff to reach items in the back, these drawers are deep and extend fully for ease of reaching all of your pots, pans and whatnots. The tile backsplash makes for easy cleaning, whether preparing a meal on the long countertop, cooking, or cleaning up. The floating vanity, LVP flooring, and tub surround that reaches the ceiling make the bathroom easy to clean, and you'll love the quiet fan. The front bedroom boasts hardwood floors, and the two rear bedrooms come with upgraded carpet and padding. When the weather is nice, let the fresh air flow through the easy opening replacement windows, or better yet, enjoy sitting or entertaining on the three season front porch, or on the large covered back patio in your huge privacy fenced back yard. The basement is large and open, with painted floors, drywalled walls, a laundry room, and a utility room. You will fall in love with this impressive home! Additionally, this home has new replacement windows, new drywall (no plaster lath), insulation in the walls and attic, and the electrical wiring is new and up to current code.
- Type:
- Single Family
- Sq.Ft.:
- 824
- Status:
- Active
- Beds:
- 2
- Lot size:
- 0.05 Acres
- Year built:
- 1920
- Baths:
- 1.00
- MLS#:
- 1670654
- Subdivision:
- Wilder Park
ADDITIONAL INFORMATION
BRAND NEW A/C unit, ROOF, AND water heater are a few of the many great upgrades this lovey home has.Don't miss this stylishly updated and affordably priced brick bungalow, conveniently located near Churchill Downs and the University of Louisville! As you approach, you'll appreciate the long driveway and charming covered front porch. Step inside the bright, spacious living room, where fresh paint and newly installed LVP flooring set a modern tone. Down the hall, between the living room and kitchen, you'll find a full bath featuring a new vanity and a walk-in shower. The eat-in kitchen boasts brand-new, high-end cabinets and appliances. From the kitchen, you can access the newly constructed rear deck and the unfinished basement with laundry hookups.
- Type:
- Single Family
- Sq.Ft.:
- 5,057
- Status:
- Active
- Beds:
- 6
- Lot size:
- 0.34 Acres
- Year built:
- 2004
- Baths:
- 5.00
- MLS#:
- 1670641
- Subdivision:
- Locust Creek
ADDITIONAL INFORMATION
Main Floor: 2 Story Great Room and Foyer, Dining Room, Kitchen, Laundry room off of Kichen, Extra Large Balcony/Partially Covered. 2nd Floor,3 Bedrooms (#1 Includes a Full Bath, #2 Includes a Bonus Room, #2 and #3 Share a Jack and Jill Full Bathroom. Walk Out Basement: Extra Large Family/Entertainment Room, Wet Bar, 2 Bedrooms, Utility Room/Storage Area. Downsizing Most Furniture For Sale
$375,000
1102 S 3rd St Louisville, KY 40203
- Type:
- Single Family
- Sq.Ft.:
- 3,060
- Status:
- Active
- Beds:
- 5
- Lot size:
- 0.05 Acres
- Year built:
- 1900
- Baths:
- 2.00
- MLS#:
- 1670637
- Subdivision:
- Old Louisville
ADDITIONAL INFORMATION
Centrally located in the historic neighborhood of Old Louisville, close to UofL and downtown, this three-story home built in 1900 has over 3000 square feet of living space, 5 Bedrooms, 2 Baths, and a wonderful back Patio. In addition, a quaint back courtyard is shared by all of the surrounding properties! With 11-foot ceilings, 8 decorative fireplaces, wonderful exposed brick, lots of natural light, and entire interior painted in past 4 years, this home has tremendous potential for the next owner! In 2014, the owner began major work on the home with many large ticket items addressed and upgrades completed to include new furnace, new AC, new water heater parts, new roof, new appliances, new smoke alarms, and new copper-lined box gutters. In addition, major work was done on updating electric wiring and plumbing. The finished section of the basement was upgraded with walls, lighting, glass block installment, and storm door repair to make for a large, improved laundry and utility room. The structure of the house was reinforced in the basement, and tuck point work was completed where needed throughout the house. Repairs were performed with much care and thought by finding woodwork parts that match the home's historical integrity and Victorian aesthetic. Windows were restored and large trees were removed from the backyard to create a patio. Homes sharing the courtyard are occupied by owners and the historic Walnut Street Baptist Church across the street provides both an amazing view as well as privacy. No issues with finding parking right in front of the house, and the parking lot across the street is available for use! Schedule to see this wonderful home today

The data relating to real estate for sale on this web site comes in part from the Internet Data Exchange Program of Metro Search Multiple Listing Service. Real estate listings held by IDX Brokerage firms other than Xome are marked with the Internet Data Exchange logo or the Internet Data Exchange thumbnail logo and detailed information about them includes the name of the listing IDX Brokers. The Broker providing these data believes them to be correct, but advises interested parties to confirm them before relying on them in a purchase decision. Copyright 2024 Metro Search Multiple Listing Service. All rights reserved.

The data relating to real estate for sale on this web site comes in part from the Internet Data Exchange Program of Lexington Bluegrass Multiple Listing Service. The Broker providing this data believes them to be correct but advises interested parties to confirm them before relying on them in a purchase decision. Copyright 2024 Lexington Bluegrass Multiple Listing Service. All rights reserved.
Louisville Real Estate
The median home value in Louisville, KY is $260,295. This is higher than the county median home value of $227,100. The national median home value is $338,100. The average price of homes sold in Louisville, KY is $260,295. Approximately 54.42% of Louisville homes are owned, compared to 35.94% rented, while 9.65% are vacant. Louisville real estate listings include condos, townhomes, and single family homes for sale. Commercial properties are also available. If you see a property you’re interested in, contact a Louisville real estate agent to arrange a tour today!
Louisville, Kentucky has a population of 630,260. Louisville is less family-centric than the surrounding county with 26.24% of the households containing married families with children. The county average for households married with children is 26.68%.
The median household income in Louisville, Kentucky is $58,357. The median household income for the surrounding county is $61,633 compared to the national median of $69,021. The median age of people living in Louisville is 37.6 years.
Louisville Weather
The average high temperature in July is 87.6 degrees, with an average low temperature in January of 25.5 degrees. The average rainfall is approximately 46.2 inches per year, with 8.7 inches of snow per year.
