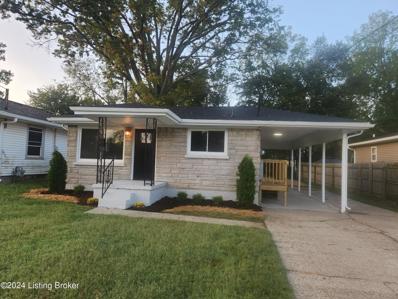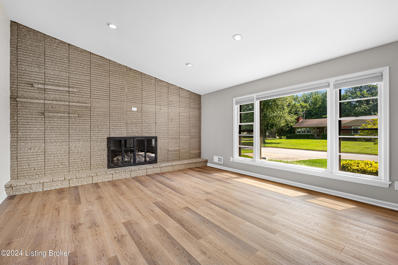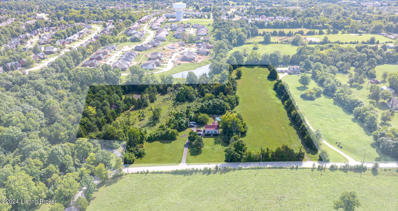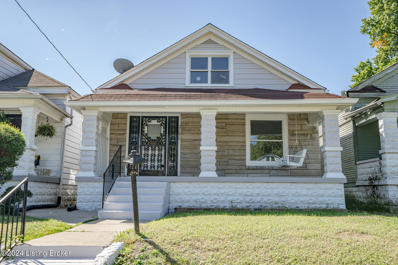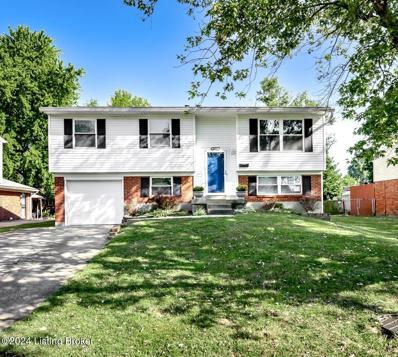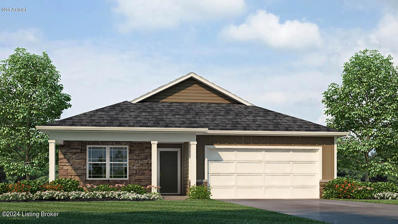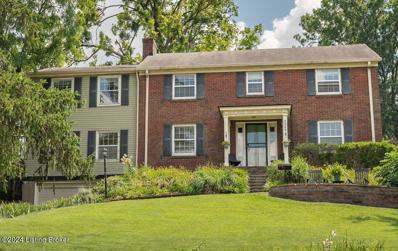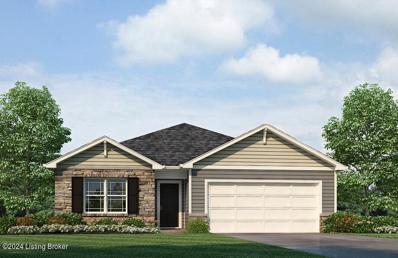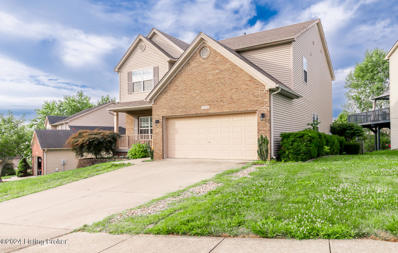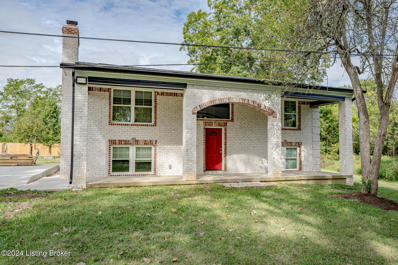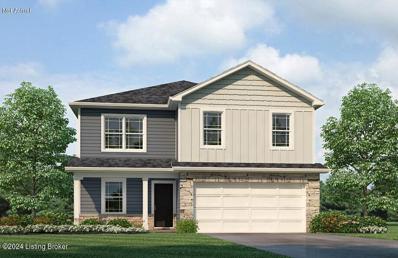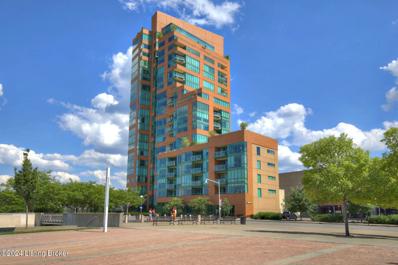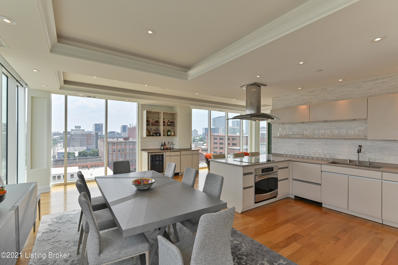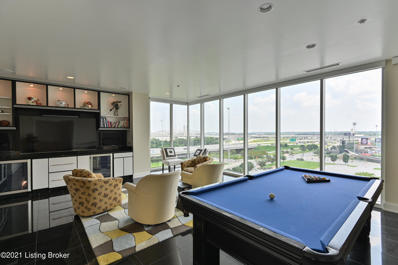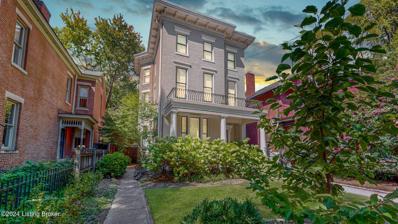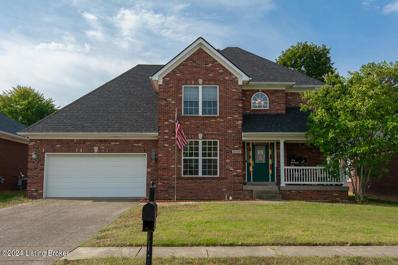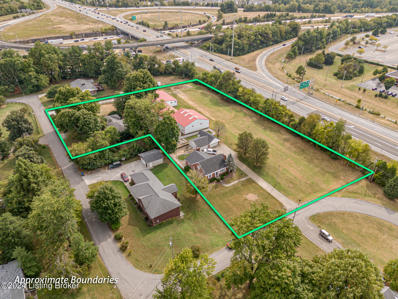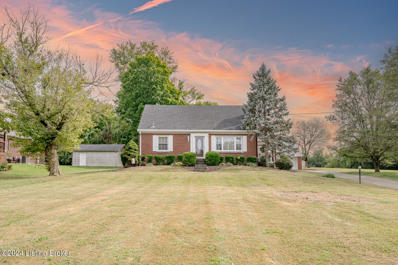Louisville KY Homes for Sale
- Type:
- Single Family
- Sq.Ft.:
- 725
- Status:
- Active
- Beds:
- 2
- Lot size:
- 0.14 Acres
- Year built:
- 1956
- Baths:
- 1.00
- MLS#:
- 1671137
ADDITIONAL INFORMATION
Back on the market due to financing!! Looking for a better than new, extra clean home? This adorable 2-bedroom ,1 bathroom home has been completely over-hauled and is move in ready. This home is practically brand new inside and out. The property was taken down to the studs and rehabbed with recent finishes. New roof, new windows, new HVAC, new hot water heater - everything! The new AC unit will be set after closing. This home features laminate flooring, fresh paint, a new modern kitchen with stainless appliances, and a separate laundry closet. One bedroom offers spacious double closets. The bathroom features modern fixtures and beautiful tiles. New lighting throughout the property completes this beautiful maintenance free home for any new homeowner or even someone looking to minimize.
- Type:
- Single Family
- Sq.Ft.:
- 1,672
- Status:
- Active
- Beds:
- 3
- Lot size:
- 0.09 Acres
- Year built:
- 1915
- Baths:
- 2.00
- MLS#:
- 1671116
ADDITIONAL INFORMATION
This charming 3-Bedroom, 2-Bathroom Home is perfect if your looking for comfortable living space. The spacious foyer and living room offer plenty of natural light, creating a warm and inviting atmosphere for gatherings with friends. The eat-in kitchen is ideal for enjoying meals to gather and hosting dinner parties. Master bedroom and full bathroom on the first floor upstairs you'll find two additional bedrooms with one full bathroom. Downstairs, the basement provides additional space for storage that could easily be converted into a cozy recreational room with its versatile layout. This Home is a sure fit to create lasting memories!
- Type:
- Single Family
- Sq.Ft.:
- 2,871
- Status:
- Active
- Beds:
- 3
- Lot size:
- 0.24 Acres
- Year built:
- 1960
- Baths:
- 2.00
- MLS#:
- 1671113
- Subdivision:
- Big Springs Village
ADDITIONAL INFORMATION
Prime location. Updated. Move in ready. Welcome to 1515 Vivian Ln in the fabulous Big Spring village. This fantastic 3 bedroom, 2 full bath Mid century modern brick ranch home is ready for its new tenants. Welcomed by the beautifully manicured landscaping, prepare to fall in love. This beauty offers a large living room with lots of natural light, a stone accent wall with a fire place. a newly renovated kitchen with lots of cabinet space, quartz counter tops and stainless appliances. The main floor hosts a primary bedroom with a full bath, 2 additional bedrooms with a hall bath, Formal dining room, lovely den/ family room with access to the fully fenced back yard and the finished basement. New floors throughout. Freshly painted. New blinds and light fixtures.
- Type:
- Single Family
- Sq.Ft.:
- 1,680
- Status:
- Active
- Beds:
- 4
- Lot size:
- 6.08 Acres
- Year built:
- 1900
- Baths:
- 1.00
- MLS#:
- 1671105
ADDITIONAL INFORMATION
**DEVELOPERS, BUILDERS & INVESTORS** Location, location, location!! Includes parcel 065700890000 (6.08 acres) and parcel 065701200000 (3.94 acres). 10 prime acres in Fern Creek located minutes from the Gene Snyder Freeway. Property is zoned R4.
- Type:
- Single Family
- Sq.Ft.:
- 1,230
- Status:
- Active
- Beds:
- 3
- Lot size:
- 0.29 Acres
- Year built:
- 1955
- Baths:
- 1.00
- MLS#:
- 1671095
- Subdivision:
- Valley Village
ADDITIONAL INFORMATION
Welcome to this beautifully updated and well-maintained ranch home, nestled on a quiet street, offering both charm and peace of mind. This 3-bedroom, gem boasts several big-ticket upgrades, including a brand-new roof, new furnace, new air conditioner, and a newer water heater. With all these major updates, this home is truly move-in ready! The cozy, inviting interior is perfect for everyday living and entertaining, while the fully fenced, large backyard provides a private retreat for family, pets, or relaxing afternoons. Priced to sell, this home is the perfect balance of comfort and convenience. Don't miss your chance to own this sweet, charming property—schedule your showing today!
- Type:
- Single Family
- Sq.Ft.:
- 1,368
- Status:
- Active
- Beds:
- 3
- Lot size:
- 0.09 Acres
- Year built:
- 1920
- Baths:
- 1.00
- MLS#:
- 1671074
- Subdivision:
- Harris
ADDITIONAL INFORMATION
A newly updated 3 bedroom and 1 bath home close to the center of Louisville with parks close by. The home has a new kitchen, new bathroom, new floors, new windows, new AC unit, and plenty of storage space in the basement and 3 newly painted attic rooms.
- Type:
- Single Family
- Sq.Ft.:
- 1,455
- Status:
- Active
- Beds:
- 3
- Lot size:
- 0.21 Acres
- Year built:
- 1968
- Baths:
- 2.00
- MLS#:
- 1670999
- Subdivision:
- Riviera Park
ADDITIONAL INFORMATION
Welcome Home! This Cozy space features 3 bedrooms, 2 baths, and family room in the lower level (could be easily converted to a 4th Bedroom), The Home has been updated including fresh paint and new carpet throughout. The main living room is open to the Diing area, and then into the kitchen with a breakfast bar. The laundry is located in the lower level with room for storage, and there's a small area that could be used for a home office. There is a 1 car attached garage on the lower level as well. The lower level walk out into the fenced in back yard and deck area.
- Type:
- Single Family
- Sq.Ft.:
- 1,498
- Status:
- Active
- Beds:
- 3
- Lot size:
- 0.18 Acres
- Year built:
- 2024
- Baths:
- 2.00
- MLS#:
- 1670997
- Subdivision:
- Orell Station
ADDITIONAL INFORMATION
Stylish new Harmony plan by D.R. Horton in beautiful Orell Station. Welcome to the Harmony, an inviting split ranch home w/1,498 square feet of thoughtfully designed living space. Featuring 3 comfortable bedrooms & 2 modern bathrooms, this home is perfect for living and entertaining. The impressive primary bedroom, situated at the back of the home, is a private retreat w/an attached bathroom and an extensive walk-in closet. The kitchen stands out w/stainless steel appliances, large granite, island for gathering, and a large pantry. The kitchen flows seamlessly into the open living area. Two additional bedrooms and full shared bathroom complete this home. The outdoor space features a full sodded yard and elegant front elevation. Enjoy the incredible value and benefits of new construction.
- Type:
- Single Family
- Sq.Ft.:
- 1,768
- Status:
- Active
- Beds:
- 3
- Lot size:
- 0.2 Acres
- Year built:
- 1961
- Baths:
- 2.00
- MLS#:
- 1671104
- Subdivision:
- Rockford Manor
ADDITIONAL INFORMATION
Welcome HOME to this TOTALLY RENOVATED Ranch featuring 3 BR w/2 Full BA and a Full Basement w/2.5 Car Detached Garage & Full Fenced Yard ~ LARGE welcoming Family Room w/Fireplace leads to the Dining Area that is off of the Kitchen ~ Kitchen offers an Abundance of Cabinetry w/NEW Appliances to Remain ~ Dining Area walks out to a Screened Porch so you can Enjoy the Outdoors minus the bugs ~ Spacious Bedrooms ~ ~Primary BR w/Private Half Bath ~Renovated Full Bath ~Hardwood Flooring & Hard Surface Flooring THROUGHOUT ~ Basement is Ready for Room to Grow ~ Updates Include: Furnace & Central Air 2020, Roof 2018, Water Heater 2016 & Replacement Windows ~ SUPER CONVENIENT LOCATION - Don't Let This One Pass You By!
$285,900
2336 Quinn Dr Louisville, KY 40216
- Type:
- Single Family
- Sq.Ft.:
- 2,817
- Status:
- Active
- Beds:
- 3
- Lot size:
- 0.29 Acres
- Year built:
- 1960
- Baths:
- 3.00
- MLS#:
- 1671010
- Subdivision:
- Rockford Manor
ADDITIONAL INFORMATION
Discover this inviting, beautifully maintained, Bedford stone ranch. This home hosts an updated kitchen with new flooring, 3 large bedrooms, 2.5 baths, and a spacious finished basement with its own kitchen and two versatile bonus rooms—perfect for a home office, gym, or guest space. Enjoy the light-filled sunroom, ideal for morning coffee or relaxing afternoons, and step out to the fully-fenced, large backyard, providing privacy and ample room for activities or pets. Off the sunroom is an amazing covered deck for outdoor parties, games and fun come rain or shine! The home and garage both have Gutter Helmet gutter guards. With classic curb appeal, ample living space, and modern conveniences, this home is a rare find.
$460,000
2424 Ashwood Dr Louisville, KY 40205
- Type:
- Single Family
- Sq.Ft.:
- 2,804
- Status:
- Active
- Beds:
- 3
- Lot size:
- 0.21 Acres
- Year built:
- 1939
- Baths:
- 3.00
- MLS#:
- 1671079
- Subdivision:
- Valley Vista
ADDITIONAL INFORMATION
Discover this delightful three-bedroom traditional home in the sought-after Belknap neighborhood of the Highlands. You'll love the spacious primary suite featuring a bonus room (could be office, library, exercise space or nursery), a wall of closets, and an en-suite bath with a dual sink vanity. Beautiful hardwood floors adorn both levels, and a unique double-sided fireplace connects the family and living rooms. The kitchen has been updated and opened to the dining room, and has abundant natural light plus a peninsula with additional seating. The finished basement offers extra living space with a bonus family room with a built-in bar. The home has two full bathrooms upstairs and a convenient half bath on the main floor. Outdoor spaces include a lovely deck in the fully fenced private backyard, a spacious shed and a brick patio with a gorgeous view Ashwood Drive. The property also features an attached garage, a wide driveway, and a parking pad for ample parking. Located near Bellarmine University, the Watterson Expressway, and Bardstown Road's popular dining and retail spots, this home is perfectly situated. Don't miss your chance to see 2424 Ashwood Driveyour new happy home awaits!
- Type:
- Single Family
- Sq.Ft.:
- 1,771
- Status:
- Active
- Beds:
- 4
- Lot size:
- 0.19 Acres
- Year built:
- 2024
- Baths:
- 2.00
- MLS#:
- 1671072
- Subdivision:
- Orell Station
ADDITIONAL INFORMATION
Welcome to the Chatham, located in the beautiful community of Orell Station. Discover this inviting split ranch home with 1,771 square feet of thoughtfully designed living space. It offers 4 spacious bedrooms and 2 modern bathrooms. You'll find 3 large bedrooms towards the front of the home, while the primary suite with attached bath and walk in closet is located in back for privacy. The kitchen is a culinary delight with stainless steel appliances, spacious pantry, and sleek island with ample seating, perfect for gathering. The open layout ensures a seamless flow to the living areas, perfect for entertaining. Outside, a fully sodded yard and striking black mulch with landscaping enhance the curb appeal. Don't miss out on making it yours!
- Type:
- Single Family
- Sq.Ft.:
- 3,098
- Status:
- Active
- Beds:
- 3
- Lot size:
- 0.17 Acres
- Year built:
- 2003
- Baths:
- 4.00
- MLS#:
- 1671066
- Subdivision:
- Hills Of Beckley Station
ADDITIONAL INFORMATION
Beautifully updated house in an amazing location! New hard floors throughout, new granite kitchen countertops, whole house newly painted, upgraded landscaping, and the list goes on. The basement is finished with a full bathroom, 1st floor has a huge living room, kitchen, dining area, half bathroom, and office space. 3 bedrooms and 2 full bathrooms complete the 2nd floor. Right next to highly sought-after Beckley Creek Park and The Parklands of Floyds Fork, as well as interstates, restaurants, shopping, and everything you would need! Schedule your showing today!
- Type:
- Single Family
- Sq.Ft.:
- 4,383
- Status:
- Active
- Beds:
- 4
- Lot size:
- 0.29 Acres
- Year built:
- 1998
- Baths:
- 5.00
- MLS#:
- 1671057
- Subdivision:
- Dove Point
ADDITIONAL INFORMATION
Welcome Home to 12901 Cockrell Court! This meticulously maintained home is nestled on a peaceful cup-de-sac in the desirable Dove Point neighborhood. This stunning four bedroom, five bathroom home has been loved for many years and offers a perfect blend of elegance and functionality. Upon entering, you are welcomed by the open foyer filled with natural lighting shining throughout leading to a formal dining room, ideal for entertaining. The spacious kitchen is a chef's dream with granite countertops, stainless steel appliances, and a large island perfect for cooking and gathering. The stunning updated kitchen seamlessly flows into the great room, creating an open, airy feel. Enjoy serene views from the sunroom and spacious deck, both overlooking the fully fenced backyard with a tranquil pond. The first floor primary en-suite and laundry room provides added convenience for everyday living. The second floor features three spacious bedrooms, including a second en-suite that could serve as an additional primary suite. The finished walk-out basement is an entertainer's dream complete with a wet bar, additional living area, office option, workshop, and a wellness room featuring a hot tub and infrared sauna. With ample storage throughout, this move-in ready home is designed for comfort and relaxation. Located in a prime area, this property embodies privacy, space, and luxury. Don't miss the chance to make this extraordinary home yours!
$450,000
10902 Bier Dr Louisville, KY 40229
- Type:
- Single Family
- Sq.Ft.:
- 2,262
- Status:
- Active
- Beds:
- 4
- Lot size:
- 2.23 Acres
- Year built:
- 1974
- Baths:
- 3.00
- MLS#:
- 1671054
ADDITIONAL INFORMATION
Come see this new remodel with 4 bedrooms and 2.5 baths on a dead-end street. It has a private setting, a detached covered patio with an outdoor kitchen, 2 acres of land, and a detached 2-car garage. The home has a new heating system, new water heater, new AC unit, new roof, new kitchen, new windows, and new bathrooms. It is almost self-sufficient with a private well and ample space for special gatherings.
- Type:
- Single Family
- Sq.Ft.:
- 2,053
- Status:
- Active
- Beds:
- 4
- Lot size:
- 0.14 Acres
- Year built:
- 2024
- Baths:
- 3.00
- MLS#:
- 1671052
- Subdivision:
- Auburn Oaks
ADDITIONAL INFORMATION
Welcome home to the Bellamy plan by D.R. Horton in beautiful Auburn Oaks. This is an open-concept, two-story home with 4 large bedrooms and 2.5 bathrooms. A study in the front of the home provides a great flex space for an office or entertainment. The open concept layout seamlessly connects the spacious living room, eat-in dining area, and well-appointed kitchen. The kitchen is perfect for gathering as it is finished out with all stainless-steel appliances and a large island with ample seating. As you proceed upstairs, the primary bedroom features a deluxe en-suite bath with oversized shower, dual vanity and a beautiful walk-in closet. Three additional bedrooms and the laundry room complete the upstairs living area. Enjoy the incredible value and benefits of new construction!
- Type:
- Single Family
- Sq.Ft.:
- 3,927
- Status:
- Active
- Beds:
- 4
- Lot size:
- 0.31 Acres
- Year built:
- 1990
- Baths:
- 4.00
- MLS#:
- 1671049
- Subdivision:
- Holly Springs
ADDITIONAL INFORMATION
LOCATION LOCATION Holly Springs Subdivision in Lyndon.SALTWATER POOL.This beautifully updated 4-bedroom, 3.5-bathroom home offers the perfect combination of style, comfort, and entertainment space. Featuring hardwood floors, soaring vaulted ceilings, and the cozy remote-controlled fireplace that sets the tone for the entire home. The heart of the home is the updated kitchen, featuring sleek quartz countertops and a spacious layout perfect for cooking and entertaining. The bathrooms have also been thoughtfully updated with travertine, quartz, and marble making this home both stylish and functional. Step outside into your private backyard oasis! Enjoy a 16x35 heated saltwater pool and a relaxing saltwater Jacuzzi—ideal for cooling off on hot summer days or unwinding in the evenings. The pool is equipped with an automated rollback cover, allowing you to extend the swimming season from early spring through late fall. Gather around the firepit on cool evenings or entertain guests on the spacious stone patio, which offers plenty of room for dining and recreation. The finished basement is the perfect place for movie nights or watching the big game with family and friends. It includes a media room with space for ample seating and is conveniently located near a wet bar and full bathroom. This home also includes a full-house generator, providing peace of mind during power outages and ensuring you're always comfortable. With its great location, fantastic layout, multiple upgrades, and amazing outdoor spaces, this home truly has it all. Don't miss out on this incredible opportunityschedule a showing today and make this amazing property yours!
- Type:
- Condo
- Sq.Ft.:
- 3,439
- Status:
- Active
- Beds:
- 3
- Year built:
- 2005
- Baths:
- 4.00
- MLS#:
- 1671024
- Subdivision:
- Waterfront Park Place
ADDITIONAL INFORMATION
Phenomenal opportunity to own two combined Waterfront Park Place residences offering stunning views in the heart of Downtown Louisville. This one-of-a-kind three-bedroom, three full and one half bathroom unit features a modified floor plan that emphasizes views of Louisville Slugger Field, Yum! Center, Waterfront Park, and city skyline, providing a captivating impression day or night. Top-quality finishes & soothing neutral color palette project a Zen-like feeling of calm throughout. Owners at Waterfront Park Place have direct access to the relaxing rooftop pool, fitness area and clubroom. You will not want to miss out on this opportunity to own a condo in one of Louisville's premier high-rises! NOTE: Units #704 AND #703 are both deeded and listed separately but are connected through a doorway between #704's foyer and #703's bedroom. Sellers are willing to sell both units individually or together if desired.
- Type:
- Condo
- Sq.Ft.:
- 2,090
- Status:
- Active
- Beds:
- 2
- Year built:
- 2010
- Baths:
- 2.00
- MLS#:
- 1671022
- Subdivision:
- Waterfront Park Place
ADDITIONAL INFORMATION
Phenomenal opportunity for a bespoke modern residence offering stunning views in the heart of Downtown Louisville. This one-of-a-kind two-bedroom, two full bathroom unit features a modified floor plan that emphasizes views of Louisville Slugger Field, Yum! Center, Waterfront Park, and city skyline, providing a captivating impression day or night. Top-quality finishes & soothing neutral color palette project a Zen-like feeling of calm throughout. The Chef's kitchen opens to the main living and dining spaces and includes custom cabinetry, modern appliances and built-in Wine Station. The vast Primary Suite features floor to ceiling windows with premium blackout shades, large walk-in zebrawood closet and spa-like primary bath with heated floor.
- Type:
- Condo
- Sq.Ft.:
- 1,349
- Status:
- Active
- Beds:
- 1
- Year built:
- 2005
- Baths:
- 2.00
- MLS#:
- 1671021
- Subdivision:
- Waterfront Park Place
ADDITIONAL INFORMATION
Overlooking Slugger Field, #703 features an open floor plan designed for entertaining. With a spacious living room, billiards area, and kitchen featuring stainless steel appliances, this unit is ready for its next owner. The primary bedroom suite includes a custom closet with laundry for easy living and organization. You'll enjoy this well- appointed condo perfectly located in downtown Louisville. Waterfront Park Place also offers residents a rooftop outdoor pool, fitness center, entertaining rooms, herb garden and attached parking garage all monitored by 24/7 security.
$865,000
1232 S 6th St Louisville, KY 40203
- Type:
- Single Family
- Sq.Ft.:
- 5,158
- Status:
- Active
- Beds:
- 5
- Lot size:
- 0.18 Acres
- Year built:
- 1890
- Baths:
- 5.00
- MLS#:
- 1670995
- Subdivision:
- Old Louisville
ADDITIONAL INFORMATION
One of Old Louisville's best hidden treasures on South 6th St. (just one block from Olmsted's Central Park) lies this magnificent 3-story solid brick Italianate nestled back off the street with its grand façade & full covered Southern front porch. This iconic piece of architecture was completely restored & renovated by an expert in 2010 with attention to detail in every space of this amazing Victorian home that offers 5158 Sq. Ft. of incredibly & consciously designed living spaces to incorporate today's modern living while retaining all the original architectural elements. A true piece of art, from the inlaid fleur-dis-lis embellishing the hardwood flooring in the foyer, to the arched doorways, exquisite fireplace mantels, original millwork, exposed brick accents & soaring ceilings. This expansive home offers 5 generous bedrooms along with 4 full and 1 half baths, a grand entry foyer, formal living with built-ins flanking fireplace, a formal dining room with bay window, a modern gourmet eat-in kitchen with island and breakfast bar opening to a sitting room. Behind the kitchen you will find a walk-in pantry, a custom-built wine closet (approximately 300 bottle storage) and a large laundry room with sink along with a butler's pantry with wet bar and additional refrigerator. The rear door leads out to a wonderful, screened porch for outdoor enjoyment. On the 2nd floor you will find 2 generous bedrooms with a hall bath that offers exposed brick and a tub/shower combination along with the incredible & spacious primary suite with private office/library/TV room which opens to a deck overlooking the grounds. The show stopping primary bath with gorgeous tile work, a 6' soaking tub, walk-in shower, double vanity & 2 walk-in closets will certainly wow you. Up on the 3rd floor you will find 2 additional bedrooms and another full bath with tile shower. At the rear of the 3rd floor, you will find a huge family/theatre room with a mini fridge, kegerator, ice maker and wet bar along with another full bath with tub/shower combination. This area could make a secondary primary suite if needed. There are custom window blinds (many Hunter Douglas) throughout this home. This home is neat as a pin and ready to move right in! There is also a 2-car garage off the alley at the rear of the lot that was constructed in 2010 with appropriate foundation & 2" X 10" ceiling joists anticipating a vertical expansion of adding a carriage house. Water/Sewer averages around $143 per month. LG&E averages around $309 per month.
- Type:
- Single Family
- Sq.Ft.:
- 2,772
- Status:
- Active
- Beds:
- 3
- Lot size:
- 0.23 Acres
- Year built:
- 2004
- Baths:
- 4.00
- MLS#:
- 1670985
- Subdivision:
- Hidden Creek
ADDITIONAL INFORMATION
Welcome to 6014 Clearwater Circle. This beautiful 2-story brick home has 3 beds, 3.5 baths, and a finished basement on a quiet dead-end street in Hidden Creek Subdivision. The cozy living room fireplace opens to a kitchen with a breakfast bar, eat-in area, and pantry. Bay windows fill the space with natural light. Off the kitchen is a formal dining room or office with a tray ceiling. The home also features first-floor laundry and a patio for grilling. Upstairs, the primary bedroom has a walk-in closet, double vanity, and en-suite bath, plus two more bedrooms and a full bath. The finished basement includes a family room, bar/rec area, and full bath. There's a 2-car garage. Call today for a private showing!
$1,200,000
4626 Glen Rose Rd Louisville, KY 40229
- Type:
- Single Family
- Sq.Ft.:
- 1,064
- Status:
- Active
- Beds:
- 2
- Lot size:
- 1.73 Acres
- Year built:
- 1953
- Baths:
- 1.00
- MLS#:
- 1670971
- Subdivision:
- Glen Rose Estate
ADDITIONAL INFORMATION
This home is being sold as part of a package that includes 4608 Glen Rose Rd and a vacant lot at 4611 Preston Hwy (MLS# 1670970). All properties are adjacent and include 2 homes. detached garage. a 20 stall horse barn, 50x50 bull ring, 60x40 shoeing and storage area, and approximately 80x30 outdoor fenced arena. This could be an excellent investment opportunity subject to a zoning change. Total price for all properties in the package: $2,000,000
- Type:
- Single Family
- Sq.Ft.:
- 3,437
- Status:
- Active
- Beds:
- 4
- Lot size:
- 0.89 Acres
- Year built:
- 1950
- Baths:
- 2.00
- MLS#:
- 1670970
- Subdivision:
- Glen Rose Estate
ADDITIONAL INFORMATION
This home is being sold as part of a package that includes 4626 Glen Rose Rd and a vacant lot at 4611 Preston Hwy (MLS# 1670971). All properties are adjacent and include 2 homes. detached garage. a 20 stall horse barn, 50x50 bull ring, 60x40 shoeing and storage area, and approximately 80x30 outdoor fenced arena. This could be an excellent investment opportunity subject to a zoning change. Total acreage of the entire package is 2.62, total price for all properties in the package: $2,000,000
- Type:
- Single Family
- Sq.Ft.:
- 1,064
- Status:
- Active
- Beds:
- 3
- Lot size:
- 0.07 Acres
- Year built:
- 1900
- Baths:
- 1.00
- MLS#:
- 1670951
- Subdivision:
- Downtown
ADDITIONAL INFORMATION
Characterized by its charming exterior and inviting front porch, this 3-bedroom, 1-bathroom house is the perfect place to call home. The 1064 sq ft property boasts a spacious living area and a well-appointed kitchen, providing ample space for comfortable living. With a convenient location and easy access to nearby amenities, this home offers the ideal combination of convenience and comfort. The neutral color palette and natural light create a warm and welcoming atmosphere throughout the home. The well-maintained yard and outdoor space provide the perfect setting for outdoor relaxation and entertaining. You will enjoy the convenience street parking and a prime location near parks, schools, and public transportation. With its cozy interior and desirable location, this property is an ideal choice for those seeking a comfortable and convenient place to live in Louisville, KY. Don't miss the opportunity to make this SOLD AS-IS property your new home.

The data relating to real estate for sale on this web site comes in part from the Internet Data Exchange Program of Metro Search Multiple Listing Service. Real estate listings held by IDX Brokerage firms other than Xome are marked with the Internet Data Exchange logo or the Internet Data Exchange thumbnail logo and detailed information about them includes the name of the listing IDX Brokers. The Broker providing these data believes them to be correct, but advises interested parties to confirm them before relying on them in a purchase decision. Copyright 2024 Metro Search Multiple Listing Service. All rights reserved.
Louisville Real Estate
The median home value in Louisville, KY is $260,295. This is higher than the county median home value of $227,100. The national median home value is $338,100. The average price of homes sold in Louisville, KY is $260,295. Approximately 54.42% of Louisville homes are owned, compared to 35.94% rented, while 9.65% are vacant. Louisville real estate listings include condos, townhomes, and single family homes for sale. Commercial properties are also available. If you see a property you’re interested in, contact a Louisville real estate agent to arrange a tour today!
Louisville, Kentucky has a population of 630,260. Louisville is less family-centric than the surrounding county with 26.24% of the households containing married families with children. The county average for households married with children is 26.68%.
The median household income in Louisville, Kentucky is $58,357. The median household income for the surrounding county is $61,633 compared to the national median of $69,021. The median age of people living in Louisville is 37.6 years.
Louisville Weather
The average high temperature in July is 87.6 degrees, with an average low temperature in January of 25.5 degrees. The average rainfall is approximately 46.2 inches per year, with 8.7 inches of snow per year.
