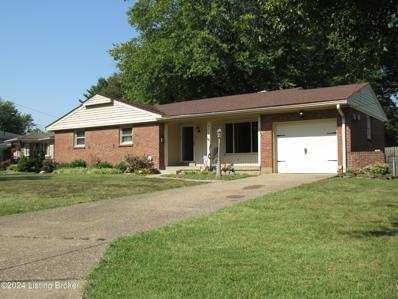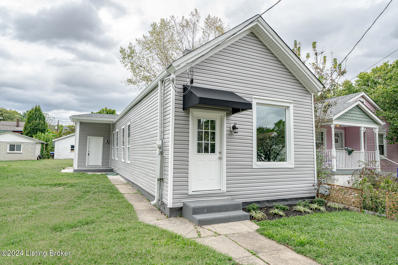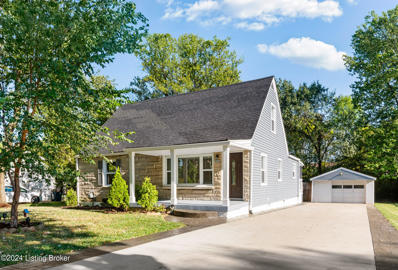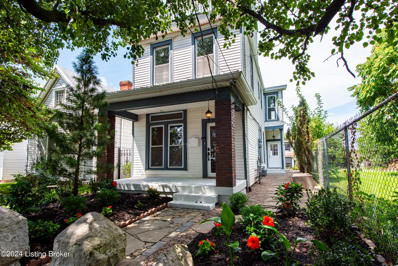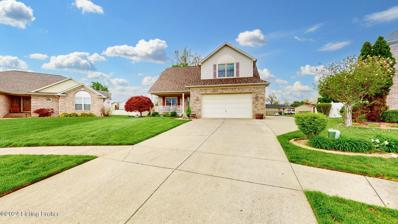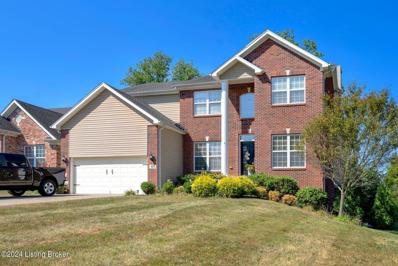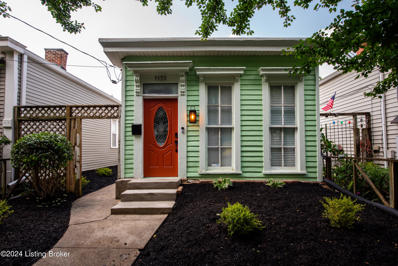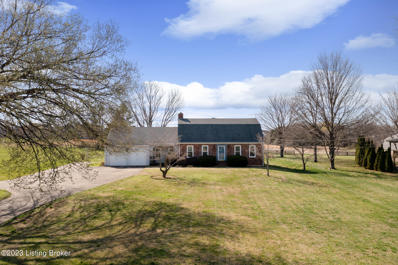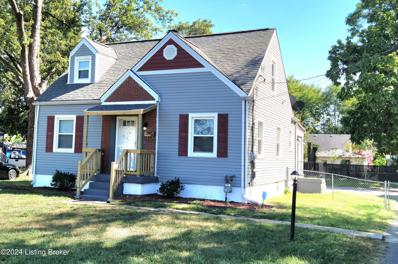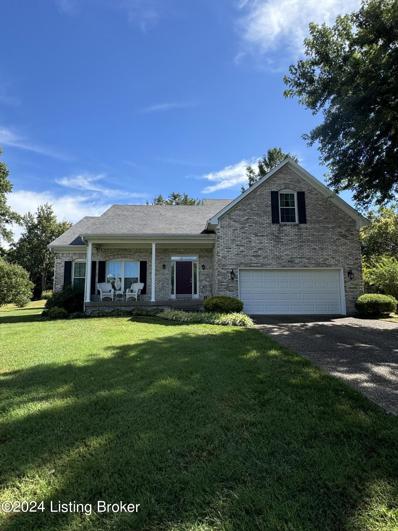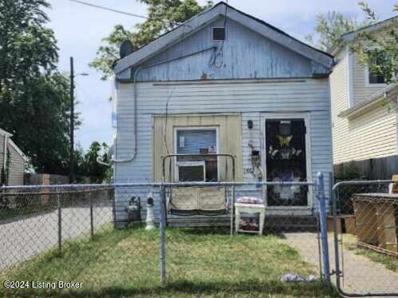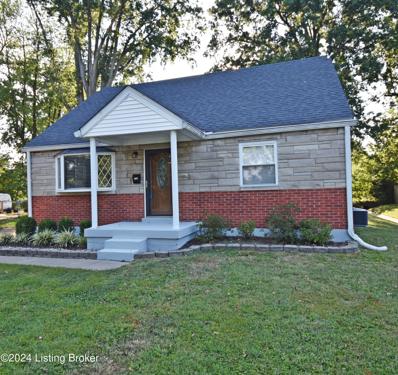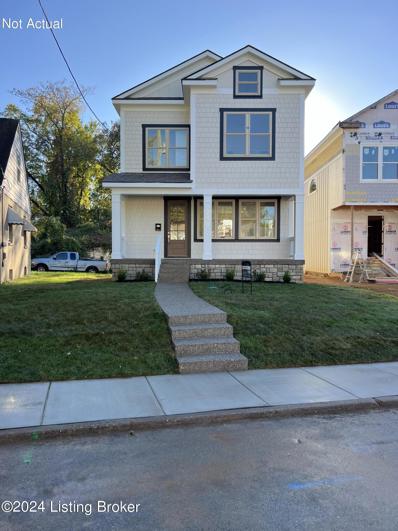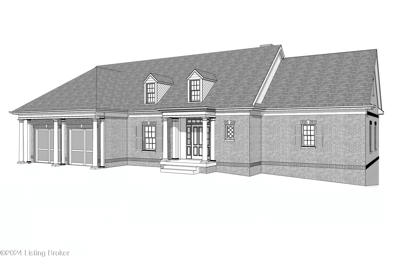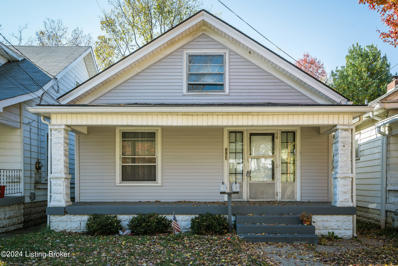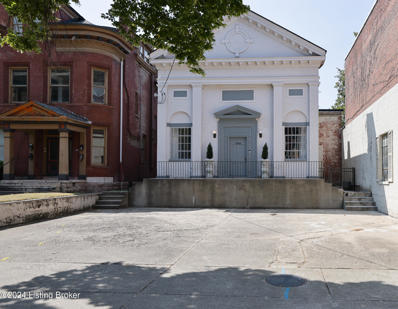Louisville KY Homes for Sale
$217,000
5207 Dogwood Dr Louisville, KY 40258
Open House:
Saturday, 12/21 1:00-3:00PM
- Type:
- Single Family
- Sq.Ft.:
- 1,479
- Status:
- Active
- Beds:
- 4
- Lot size:
- 0.31 Acres
- Year built:
- 1956
- Baths:
- 2.00
- MLS#:
- 1669716
- Subdivision:
- St Rose
ADDITIONAL INFORMATION
Very Motivated Sellers!!! Welcome to 5207 Dogwood Drive! Experience the ideal mix of modern upgrades and peaceful living in this charming 4-bedroom, 1.5-bath ranch home. Upgrades within the last couple of years include, but are not limited to, home surveillance cameras accessible via phone or in home wall monitor, professionally installed smoke/carbon monoxide detectors, new roof, updated flooring and more! Situated on a desirable corner lot on a dead-end street, this residence offers a serene escape with stylish, updated interiors. Enjoy the spacious, contemporary design perfect for both relaxation and entertaining, along with a lovely outdoor area to unwind. With its quiet location and thoughtful enhancements, this home is a rare gem that promises both comfort and serenity. Don't miss your chance to make it yours!
$254,900
4316 Naneen Dr Louisville, KY 40216
- Type:
- Single Family
- Sq.Ft.:
- 2,120
- Status:
- Active
- Beds:
- 3
- Lot size:
- 0.25 Acres
- Year built:
- 1962
- Baths:
- 2.00
- MLS#:
- 1669705
- Subdivision:
- Cloverleaf
ADDITIONAL INFORMATION
Welcome to this 3bd, 2 full ba home with updated bath and kitchen, covered front porch, attached garage set on a corner lot in the desirable Cloverleaf neighborhood. Walking in to the living room with bay windowns on each end adds extra ambience to the open concept. The dining area has a smooth transition to the eat-in kitchen which has its own access to the back porch and fenced yard. Downstairs is a large family room with fireplace, bonus room with walk-in closet, a large laundry room, another full bath and the utility room. Out back you will find the man door to the garage, a raised back porch, and fenced yard with plenty of room for family, fur babies, and fun when gathering over the holidays! Home amenities includes some hardwood and tile flooring, newer windows, some fresh paint, a mobile kitchen island which can remain, a 1-yr HOME WARRANTY, quick access to x-ways, hospital, shopping and restaurants which makes this a great location to plant a future and grow your family! Schedule your showing today!
- Type:
- Condo
- Sq.Ft.:
- 1,473
- Status:
- Active
- Beds:
- 3
- Year built:
- 1997
- Baths:
- 2.00
- MLS#:
- 1669695
- Subdivision:
- River Forest
ADDITIONAL INFORMATION
Welcome to this 3 bedroom 2 bath condo located in River Forest Courtyard. This condo features a kitchen with white cabinets, plenty of countertop space, tiled backsplash and newer stainless appliances which remain. The kitchen has a dining area with door that leads to fenced patio area. There is huge living room with a tiled accent wall, gas fireplace and large windows to allow natural light! The spacious primary bedroom has its own ensuite private bath with double vanity bowls, bathtub and large walk in closet. There are also two other bedrooms and full bath. Home has newer vinyl flooring throughout and newer paint. Laundry room is conveniently located off the kitchen. Nice 2 car attached garage. Schedule your showing today!
- Type:
- Single Family
- Sq.Ft.:
- 1,072
- Status:
- Active
- Beds:
- 2
- Lot size:
- 0.1 Acres
- Year built:
- 1905
- Baths:
- 1.00
- MLS#:
- 1669747
- Subdivision:
- Ellison
ADDITIONAL INFORMATION
Welcome to 1246 Schiller Avenue, nestled in the heart of Germantown, one of Louisville's Best Urban Neighborhoods! Don't miss out on the opportunity to own this beautifully renovated, Traditional-style, move-in ready home! The property features manicured landscaping & a brand new roof that provide gorgeous curb appeal & peace of mind! This turnkey home has good flow and character with freshly installed granite counter tops, all new appliances, new flooring, updated fixtures, fresh paint, and many more updates throughout! Located within walking distance to a variety of restaurants, coffee shops, boutique stores, & entertainment, this home offers the best of urban living. While nature lovers will appreciate the nearby parks, perfect for biking riding, walking, and year-around outdoor activities. It's also conveniently close to expressways for easy commute. This is a home you don't want to miss! Schedule your private showing today and make this beautiful home your own! Leasing options/opportunities negotiable. Contact Listing Agent for details.
- Type:
- Condo
- Sq.Ft.:
- 1,229
- Status:
- Active
- Beds:
- 2
- Year built:
- 1998
- Baths:
- 2.00
- MLS#:
- 1669679
- Subdivision:
- Atrium At Stonybrook
ADDITIONAL INFORMATION
A beautiful 2 bed 2 bath condo with open floor plan, two walk-in closets in primary bedroom, there's a door that allows entry straight to the balcony; second bedroom also has a walk-in closet. Gas fireplace in the living room, a breakfast bar in the kitchen, a detached garage area and also elevator in the building, this is a spacious cozy place to call home, just minutes away from dining, shopping and entertainment. All furnitures currently inside this property are included with purchase.
$290,000
4608 Vinita Way Louisville, KY 40272
- Type:
- Single Family
- Sq.Ft.:
- 2,535
- Status:
- Active
- Beds:
- 4
- Lot size:
- 0.31 Acres
- Year built:
- 1973
- Baths:
- 3.00
- MLS#:
- 1669670
- Subdivision:
- Timothy Hills
ADDITIONAL INFORMATION
Stop and see this large two-story brick house featuring 4 bedrooms and 2.5 bathrooms. The main level of the home has so much to offer: an eat-in kitchen, dedicated dining room, living room, and den. The oversized primary suite has a walk-in closet and its own bathroom. The additional bedrooms on the second floor are spacious and offer ample closet space. The finished basement has extended living with a family room and office. A bonus rarely seen anymore, a property has laundry chute access on the 1st and 2nd floor. Relax all summer on the large deck surrounding the above-ground pool. Call or text today for your private showing.
$269,900
3513 Olive Rd Louisville, KY 40219
- Type:
- Single Family
- Sq.Ft.:
- 1,431
- Status:
- Active
- Beds:
- 4
- Lot size:
- 0.31 Acres
- Year built:
- 1954
- Baths:
- 2.00
- MLS#:
- 1669668
ADDITIONAL INFORMATION
It is no wonder that homes on this tree-lined circle seldom hit the market - and this one is special! Olive Road is a quiet loop of primarily stone and brick homes located off Preston Highway near Outer Loop. 3513 Olive Road has FOUR BEDROOMS, TWO FULL BATHROOMS and NEW PLANK FLOORING throughout. The front porch is so very welcoming and the picture window in the family room provides wonderful natural light. You will find replacement windows, a wide driveway with stamped concrete accents, newer vinyl siding, a fully fenced yard and a generously-sized one-car garage. Custom built-in cabinets perfectly house today's larger TV's plus offer space for decor. The kitchen is adjacent to a dining area but is also large enough for an eat-in option. Arched entryways, bright white trim and modern light fixtures add an unexpected touch of class. The kitchen has cherry-colored cabinets, a lazy susan with matching upper cabinet, stone countertops and a full set of modern stainless steel appliances. Two bedrooms and a full bathroom are found on each level so take your pick on where to set up the primary bedroom. The rear yard has mature trees for enjoying a shady afternoon on the large partially covered deck. Pack your bags, get excited and come visit today!
- Type:
- Single Family
- Sq.Ft.:
- 3,113
- Status:
- Active
- Beds:
- 3
- Lot size:
- 0.09 Acres
- Year built:
- 1900
- Baths:
- 3.00
- MLS#:
- 1669667
ADDITIONAL INFORMATION
Why Wait for a CUP for your next dream AIRBNB when you can get this place now. The CUP is transferrable to the new owner. Stay in this place and stay in it when you travel to Louisville. This beautiful two-story home is located in historic Butchertown, bordering with NuLu. It has 3 bedrooms, 2 full bathrooms and 2 half bathrooms. The first floor has a parlor with a non-working fireplace and steps to the second floor, a den with a laundry room and half-bathroom, a dining room (currently serving as the living room), a large eat-in kitchen with plenty of cabinets, and a long, walk-in pantry with washer and dryer hookups as well as a utility/farm sink. There is also a staircase to the second floor in the middle of the house between the den and the dining room.
$349,500
5421 Galaxie Dr Louisville, KY 40258
- Type:
- Single Family
- Sq.Ft.:
- 1,862
- Status:
- Active
- Beds:
- 3
- Lot size:
- 0.41 Acres
- Year built:
- 1999
- Baths:
- 3.00
- MLS#:
- 1669594
- Subdivision:
- Grandel Farms
ADDITIONAL INFORMATION
First time on the market! This one-owner, well cared for home is on a one of the largest lots in Grandel Farms. Perfectly situated on a cul-de-sac, this home features a covered front porch, first-floor primary suite with en-suite bath, first-floor laundry, bamboo floors in the living room and primary bedroom, a beautiful stone fireplace, a spacious concrete driveway-patio, a covered back deck, and a large shed in the yard. The home also has a two-car garage with an extended height door, a beautiful foyer, a powder room, kitchen with stainless appliances. Upstairs you will find two additional large bedrooms, a second full bath, a walk-in attic for storage, and the large unfinished basement roughed in for another full bath that is ready for your finishing touches. Most of the first floor has been freshly painted. Call today to schedule your tour!
- Type:
- Single Family
- Sq.Ft.:
- 4,298
- Status:
- Active
- Beds:
- 5
- Lot size:
- 0.33 Acres
- Year built:
- 2006
- Baths:
- 4.00
- MLS#:
- 1669625
- Subdivision:
- Bolling Brook
ADDITIONAL INFORMATION
Spacious Bolling Brook charmer on a park-like lot with a neighboring pond, this well-appointed, spacious home offers almost 4300 finished SF, 5 bedrooms, 3.5 baths, TWO Kitchens, and TWO laundry rooms (main level and basement for each), a large primary suite with a sitting area, home office and fully finished basement. (Please see appraiser sketch.) The main level contains hardwood flooring throughout, a large, eat-in kitchen with wet bar, island, and butler's pantry, that is open to the living area. Upstairs is the primary suite, 3 other bedrooms and another full bathroom. This home is ideal for multi-generational living or other unique living needs as the basement level has a full 2nd kitchen, full bathroom, 2nd laundry room, den, bedroom, and office/non-egress bedroom spaces. The lower level also has a dedicated exterior entrance, and the basement can be closed off from the 2 upper levels to completely separate the spaces.
- Type:
- Single Family
- Sq.Ft.:
- 3,000
- Status:
- Active
- Beds:
- 4
- Lot size:
- 0.2 Acres
- Year built:
- 2007
- Baths:
- 3.00
- MLS#:
- 1669769
- Subdivision:
- Greenridge Estates
ADDITIONAL INFORMATION
GREAT Price Per Sq Ft!! Motivated Seller! Stunning Two-Story Home Featuring FOUR HUGE BEDROOMS- Each With MASSIVE WALK-IN CLOSETS, A FIRST-FLOOR PRIMARY BEDROOM & SECOND-FLOOR LOFT!! Main Floor Living Room + The Upstairs Loft Offers A Versatile Space Perfect For A Home Office, Entertainment Area, Playroom.... First Floor Primary Suite Is Big Enough For A KING SIZE Bedroom Suite & A Mall Full Of Clothes!! Upstairs Has 3 More Big Bedrooms, Loft & Full Bath. The Heart Of The Home Is The SPACIOUS KITCHEN Complete With Appliances, Pantry Cabinets & Plenty Of Room For Family Gatherings! Outside, Enjoy The Privacy Of A LARGE FENCED-IN YARD. Relax On The COVERED FRONT PORCH. Additional Highlights Include A SIDE-ENTRY GARAGE & A Choice Lot In Greenridge Estates, NEW CARPET & PAINT THROUGHOUT!!
$1,675,000
8904 Ayrshire Ave Louisville, KY 40222
Open House:
Sunday, 12/22 1:00-4:00PM
- Type:
- Single Family
- Sq.Ft.:
- 9,269
- Status:
- Active
- Beds:
- 9
- Lot size:
- 1 Acres
- Year built:
- 1973
- Baths:
- 10.00
- MLS#:
- 1669590
- Subdivision:
- Hurstbourne Estate
ADDITIONAL INFORMATION
Magnificent Estate Home with 10 Bedrooms, 9.5 Bathrooms, on a large .90 Acre Lot in the prestigious ''Hurstbourne Estates'' section. Surrounded by Multi-Million Dollar Estate Homes . ''NEW Architectural Shingle Roof'' this month along with painting the exterior of the home. The landscaping has been totally re-done for a clean and fresh look. This home has one of the Largest First Floor Primary Suite in Louisville with over 2,000 square feet with 2 Huge separate His and Hers Luxury Spa Primary Bathrooms. There are also 2 Huge Primary Closets the size of bedrooms for your Shoe Collection and Designer Clothing. There is a Beautiful Gated and Brick Walled Courtyard for large family cookouts as well as Elegant parties.( Possible owner financing with down payment).
$379,000
1133 Rogers St Louisville, KY 40204
- Type:
- Single Family
- Sq.Ft.:
- 1,457
- Status:
- Active
- Beds:
- 3
- Lot size:
- 0.08 Acres
- Year built:
- 1900
- Baths:
- 2.00
- MLS#:
- 1669589
ADDITIONAL INFORMATION
Check out this great Irish Hill Shotgun Home! It went through an extensive remodel last year and currently operates as an Registered (Non-CUP) Air-BNB. It can be purchased furnished or without the furniture. The kitchen, and the main floor bathroom were taken to the studs and completely remodeled. The soaring ceilings in the kitchen, along with the great lighting and large island are great areas for gathering with your friends and family. New concrete patio, sidewalk, landscaping, boxwoods, contrasting pea gravel and pumas stone make the yard maintenance free. The remodel was extensive and it really shows when you walk into every room. Bring your FHA buyers. This is not a flip home.
- Type:
- Single Family
- Sq.Ft.:
- 2,200
- Status:
- Active
- Beds:
- 4
- Lot size:
- 5.85 Acres
- Year built:
- 1973
- Baths:
- 3.00
- MLS#:
- 1669530
- Subdivision:
- Vista Hills
ADDITIONAL INFORMATION
Looking for land in Jefferson County, well this may be the one. This 2-tract property consists of a total of 5.85 flat acres and features a home and a barn. The 2200 sq. ft home features 4 bedrooms and 3 full baths. The first floor consists of a formal living room with newer carpet, formal dining room, large eat-in kitchen with a wall of exposed brick, a family room with original hardwood floors, a bed room and a full bath. There is a large utility room which contains the laundry with access to the attached 2-car garage, and the back deck. The second floor has 3 additional bedrooms and 2 full baths. Each bedroom has generous closet space. The basement is unfinished and provides and additional 1200 sq. Ft. Although some cosmetic updates may be needed for your personal taste this home has great bones. Although currently zoned residential, there is potential for future development (zoning changes needed) as this is a high demand area.
$251,000
4026 Blanton Ln Louisville, KY 40216
- Type:
- Single Family
- Sq.Ft.:
- 1,935
- Status:
- Active
- Beds:
- 4
- Lot size:
- 0.34 Acres
- Year built:
- 1948
- Baths:
- 2.00
- MLS#:
- 1669644
ADDITIONAL INFORMATION
Beautiful 4 bedroom 2 bath home with finished basement located in PRP! Upon entering this beauty you can't help to notice the divine updates throughout the entire home like; new laminate flooring, new paint, new lighting, new HVAC and so much more. The kitchen has aesthetically pleasing new cabinets, new above the range microwave, new stove range, new dishwasher and delightful new tile backsplash. Right off of the kitchen you'll find the Screened In Sunroom Porch that gives a fun indoor outdoor feel to the kitchen and gives access to the big back yard. Both bathrooms have stunning new tiled shower & tub surrounds, new vanities and fixtures. The finished basement is setup for entertaining, featuring a bar and plenty of space to use as you please. On the exterior of the home you'll find the super long drive way that extends to a massive concrete parking pad in the rear that could fit 10 plus vehicles if arranged properly. This home has so much to offer schedule your viewing today!
- Type:
- Single Family
- Sq.Ft.:
- 2,078
- Status:
- Active
- Beds:
- 3
- Lot size:
- 0.25 Acres
- Year built:
- 1997
- Baths:
- 3.00
- MLS#:
- 1669489
- Subdivision:
- Saddlebrook
ADDITIONAL INFORMATION
Welcome to your dream home! This stunning two-story full brick residence features 3 spacious bedrooms, 2.5 bathrooms, perfectly situated in a highly desirable location. Step inside to discover an inviting open layout that seamlessly blends the living, dining, and kitchen areas, ideal for entertaining family and friends. Retreat to the generous master suite, complete with a private bathroom for your convenience. Outside enjoy a beautiful landscaped yard, with a deck perfect for outdoor gatherings or quiet relaxation. With its prime location, you are just minutes away from expressways, shopping, dining and much more. Don't miss out on this exceptional opportunity to own a piece of paradise in a sough-after location. Schedule your showing today and make this house your new home!!
- Type:
- Single Family
- Sq.Ft.:
- 880
- Status:
- Active
- Beds:
- 2
- Lot size:
- 0.05 Acres
- Year built:
- 1910
- Baths:
- 1.00
- MLS#:
- 1669474
- Subdivision:
- Thompson E V Div
ADDITIONAL INFORMATION
Attention investors!! Instant income in this 2 bedroom, 1 story home. Tenant occupied. Buyer to verify square footage. Another rental property also available. MLS# 1669824. Let's make a deal!! Make an offer on both!!
- Type:
- Single Family
- Sq.Ft.:
- 1,608
- Status:
- Active
- Beds:
- 3
- Lot size:
- 0.22 Acres
- Year built:
- 1955
- Baths:
- 2.00
- MLS#:
- 1669421
- Subdivision:
- Shacklette Acres
ADDITIONAL INFORMATION
If you are looking for a move in ready 3 bedroom 2 full bath home with 1,600 sq feet of living space in a very convenient location, look no more. Updated kitchen that is large enough to please any good cook and also room for entertaining. Nice large pantry and laundry room to wow you. The upstairs rooms are roomy and ready to be filled. Nice lot and 2 1/2 car detached garage that would please your mechanic. Don't miss out on this one.
- Type:
- Single Family
- Sq.Ft.:
- 2,307
- Status:
- Active
- Beds:
- 4
- Lot size:
- 0.3 Acres
- Year built:
- 2024
- Baths:
- 4.00
- MLS#:
- 1669427
ADDITIONAL INFORMATION
CONTINGENT, still accepting back up offers. Gorgeous new construction located directly off of Mellwood Avenue, close to expressways, dining, galleries, hospitals, and entertainment! Four bedrooms, three baths and a flex bonus room on the second floor. Finished basement with the bedroom and egress window. Custom oversized white quartz island, custom tile & brand new appliances in Kitchen. Custom fireplace matching kitchen in great room with white quartz for those cozy winter nights.
- Type:
- Single Family
- Sq.Ft.:
- 4,107
- Status:
- Active
- Beds:
- 4
- Lot size:
- 0.22 Acres
- Year built:
- 1918
- Baths:
- 4.00
- MLS#:
- 1669318
- Subdivision:
- Tyler Park
ADDITIONAL INFORMATION
Welcome to 1505 Tyler Park Drive, a stunning 4-bedroom, 4.5-bath home in the heart of Louisville. This beautiful residence has been thoughtfully renovated with a new addition in 2010, seamlessly blending modern comforts with classic charm. The updated kitchen is a chef's dream, featuring high-end appliances and an inviting hearth room with a gas fireplace—perfect for cozy evenings at home. The walk-out basement offers additional living space, ideal for a recreational room and home office. This home showcases beautiful original trim and doors, preserving its historic character while providing contemporary amenities. Enjoy outdoor living with two screened porches: one at the front of the home overlooking the lush Tyler Park and a second off the primary suite, providing a private retreat. With spacious bedrooms, updated bathrooms, a detached garage with additional carport, off street parking, and a prime location, this home offers a rare opportunity to own a slice of paradise in one of Louisville's most desirable neighborhoods. Don't miss the chance to make 1505 Tyler Park Drive your new home! Schedule your showing today!
- Type:
- Single Family
- Sq.Ft.:
- 2,925
- Status:
- Active
- Beds:
- 3
- Lot size:
- 0.26 Acres
- Year built:
- 2024
- Baths:
- 4.00
- MLS#:
- 1669346
- Subdivision:
- Stonehaven Commons
ADDITIONAL INFORMATION
Welcome to the last available lot in the highly sought-after Stonehaven Commons! This exquisite new construction home offers a perfect blend of luxury and functionality, featuring 3 spacious bedrooms, 3 full baths, and 1 half bath, all within an impressive 2,925 square feet of thoughtfully designed living space. Step inside to discover an open concept layout that seamlessly connects the living, dining, and kitchen areas, ideal for both entertaining and everyday living. The gourmet kitchen is a chef's dream, boasting top-of-the-line finishes including elegant quartz countertops and premium Sub-Zero appliances. A cozy gas fireplace in the living room adds warmth and ambiance, making it the heart of the home. This residence is designed for first floor living at its finest, featuring a convenient two-car garage, a dedicated laundry area, and a luxurious primary suite, all located on the main level. Enjoy outdoor living with a rear patio that invites you to relax and unwind in your private backyard oasis. Throughout the home, you'll find beautiful hardwood floors that enhance the sense of space and sophistication. The lower level offers a blank canvas with a unfinished basement, complete with roughed-in plumbing and a firebox, providing endless possibilities for customization and expansion to suit your lifestyle. Don't miss this rare opportunity to own a brand-new home in Stonehaven Commons, where modern elegance meets comfort. Schedule your private tour today and envision the possibilities that await this exceptional property!
- Type:
- Single Family
- Sq.Ft.:
- 1,625
- Status:
- Active
- Beds:
- 4
- Lot size:
- 0.12 Acres
- Year built:
- 1914
- Baths:
- 3.00
- MLS#:
- 1669336
- Subdivision:
- Merriwether & Davison
ADDITIONAL INFORMATION
Attention Investors! Leased until 2025! This duplex, conveniently located just a few blocks from the University of Louisville campus and on the TARC route, presents an excellent investment opportunity. The main floor unit, a spacious two-bedroom, one-bathroom apartment, features hardwood floors, wood trim, and plenty of character. This unit is sure to impress with its charming details. The second floor unit offers a one-bedroom, one-bathroom layout with a private balcony. Don't miss out on this promising investment. Contact us today to schedule a viewing.
- Type:
- Single Family
- Sq.Ft.:
- 1,651
- Status:
- Active
- Beds:
- 3
- Lot size:
- 0.1 Acres
- Year built:
- 2024
- Baths:
- 3.00
- MLS#:
- 1669325
- Subdivision:
- Windcrest Farms
ADDITIONAL INFORMATION
New Construction by Fischer Homes in beautiful Windcrest Farms featuring the Wesley plan! This lovely home offers gorgeous luxury plank flooring throughout the first floor. Island kitchen with pantry, lots of cabinet space and gleaming quartz countertops opens to the spacious family room and light filled morning room, which has walk out access to the back patio. Upstairs owners suite with attached private bath and walk-in closet. Two additional bedrooms, loft, and hall bath complete the upstairs. Attached two car garage.
$580,000
1142 S 3rd St Louisville, KY 40203
- Type:
- Single Family
- Sq.Ft.:
- 2,022
- Status:
- Active
- Beds:
- 3
- Lot size:
- 0.18 Acres
- Year built:
- 1885
- Baths:
- 2.00
- MLS#:
- 1669300
- Subdivision:
- Old Louisville
ADDITIONAL INFORMATION
ONE OF A KIND...amazing space in an incredible block of S 3rd St in Old Louisville. Come see industrial loft living in an historic property-this is truly the best of both worlds. Our owners live in a completely renovated rear unit with 3 BRs and 2 full BAs. Soaring barrel ceiling w/the original mahogany trusses remain as a reminder of this home's original use as a church. Exposed ductwork and steel mullioned windows complete the industrial feel. Spacious Chef's gourmet kitchen offers incredible work space complete with black high gloss cabinetry, composite LG Hi-Macs countertops, GE Monogram 6-burner cooktop (operated on propane) and a vintage 1954 Custom Imperial Stove! This is an entertainment haven with a spectacular open feel. This home was thoughtfully renovated and specifically designed as one of the few "age-in-place" spaces in the neighborhood. A full ramp in the rear leads to a 2-car tandem attached garage. A second 1-car garage is currently being used as an artist studio by our current owners. In addition to the expansive garage space, there are 4 more parking spaces in the front of the building offering rare off-street pkg for guests (or clients if a "live-work" scenario is created). The laundry room is conveniently located off the 1st floor along with the Primary Bedroom Suite as well as both bathrooms having walk-in showers. To further the original renovation, our owners have made MORE recent improvements including 2 new mini-splits for heat/air in the PBR & 3rd BR, new LVP flooring, installed by Korfhage in the LR/DR in 2024, new shingled roof in 2021 & new rubber roof compound installed on half of the rear roof in 2024. This special property has 3 enjoyable outdoor spaces for entertaining & gardening. The front North courtyard has new concrete poured in 2023 and a new security gate permitted by Landmarks & installed in 2024. The brick side courtyard opens off the main living space and features a 6 ft privacy wall. In the rear, you'll find a refreshing 10x16 above ground plunge pool with a new saltwater filtering system enclosed by a 7 ft security fence - just what is needed after a long day at the office! The front half of the building is a blank canvas - an empty space of 1685 square feet to do with as you wish...it's waiting for your personal touch and can accommodate your needs & dreams. Space has been used, in recent years, as antique storage and a space for private parties & art openings. It has it's own electric meter. Of course, any agenda for this space must be approved by the Board of Zoning Approval; current zoning is TNZD - Transitional Neighborhood. Our current owners have architectural plans for 3 addit aptmt units designed by Studio Mayo that are avail for purchase. Let your imagination run wild - this could be the PERFECT SPACE for you!
- Type:
- Condo
- Sq.Ft.:
- 1,350
- Status:
- Active
- Beds:
- 2
- Year built:
- 1974
- Baths:
- 2.00
- MLS#:
- 1669217
- Subdivision:
- Holly House
ADDITIONAL INFORMATION
This Townhouse is charming. You will not believe that it has 1,350 finished square feet. This is a 2 Bedroom 1½ Bath 2 story open floorplan condominium. It also has a partially finished basement. As you enter through the front door you are greeted by a large Living Room with new low maintenance floors. A convenient ½ bath is adjacent to the living room. This opens up to a kitchen with new appliances and a like new cabinets and new flooring. From the kitchen the large sliding glass door leads to a patio for grilling out and entertaining. Every room on the first and second floors is freshly painted. Upstairs you will find 2 nice sized bedrooms and a full bath. The 2nd floor as well as the stairwell has new carpet. In the basement there is a large family room, office and utility room. The family room could be turned into a nice entertainment room with a new TV. This home will include a 1 year home warranty. It has been inspected by a licensed home inspector and the report is available to the buyer.

The data relating to real estate for sale on this web site comes in part from the Internet Data Exchange Program of Metro Search Multiple Listing Service. Real estate listings held by IDX Brokerage firms other than Xome are marked with the Internet Data Exchange logo or the Internet Data Exchange thumbnail logo and detailed information about them includes the name of the listing IDX Brokers. The Broker providing these data believes them to be correct, but advises interested parties to confirm them before relying on them in a purchase decision. Copyright 2024 Metro Search Multiple Listing Service. All rights reserved.
Louisville Real Estate
The median home value in Louisville, KY is $260,295. This is higher than the county median home value of $227,100. The national median home value is $338,100. The average price of homes sold in Louisville, KY is $260,295. Approximately 54.42% of Louisville homes are owned, compared to 35.94% rented, while 9.65% are vacant. Louisville real estate listings include condos, townhomes, and single family homes for sale. Commercial properties are also available. If you see a property you’re interested in, contact a Louisville real estate agent to arrange a tour today!
Louisville, Kentucky has a population of 630,260. Louisville is less family-centric than the surrounding county with 26.24% of the households containing married families with children. The county average for households married with children is 26.68%.
The median household income in Louisville, Kentucky is $58,357. The median household income for the surrounding county is $61,633 compared to the national median of $69,021. The median age of people living in Louisville is 37.6 years.
Louisville Weather
The average high temperature in July is 87.6 degrees, with an average low temperature in January of 25.5 degrees. The average rainfall is approximately 46.2 inches per year, with 8.7 inches of snow per year.

