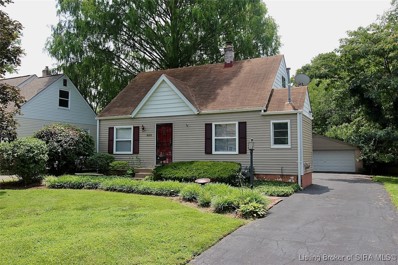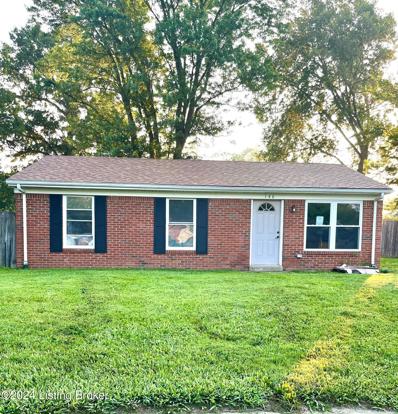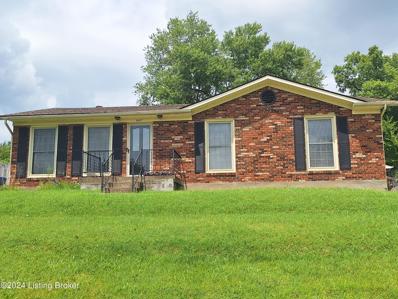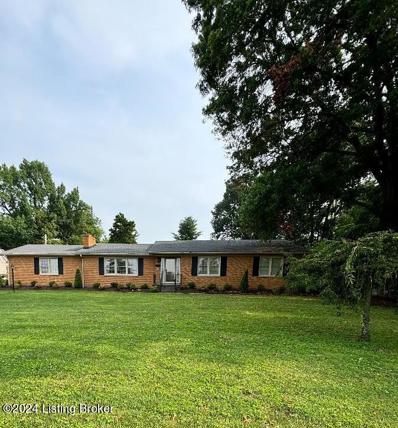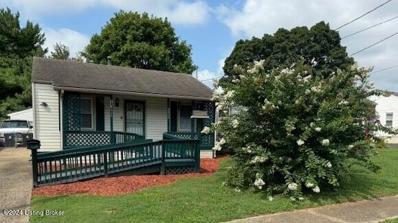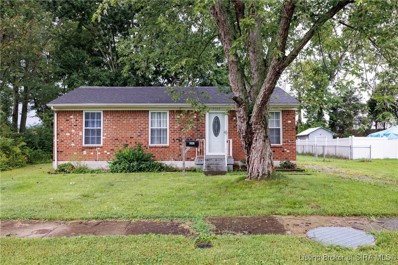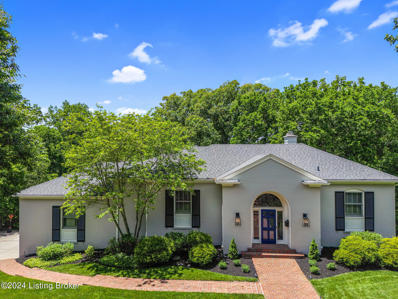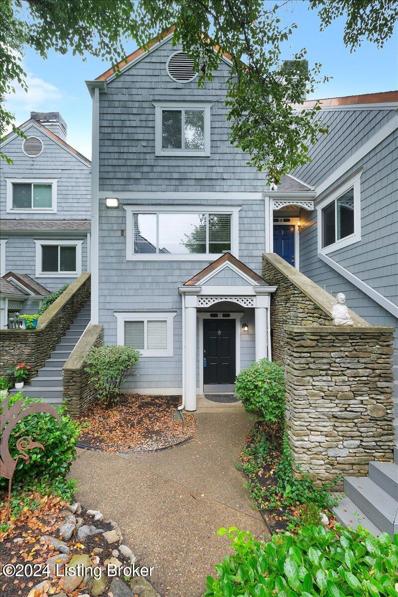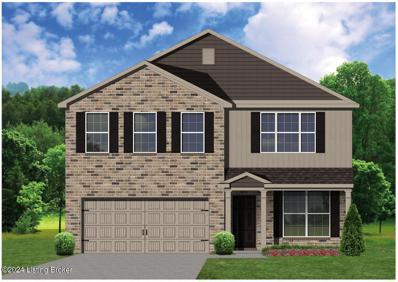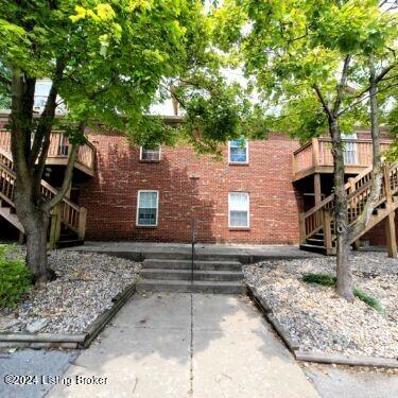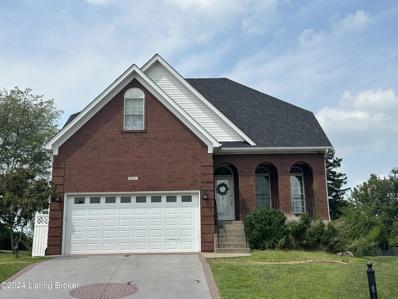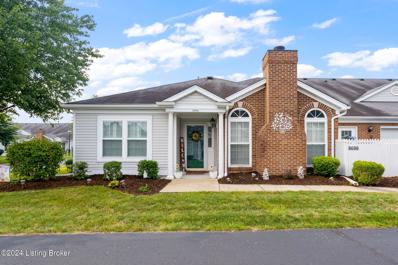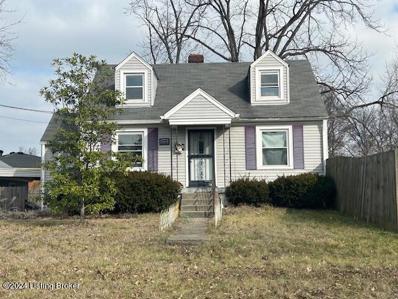Louisville KY Homes for Sale
- Type:
- Single Family
- Sq.Ft.:
- 1,200
- Status:
- Active
- Beds:
- 3
- Lot size:
- 0.17 Acres
- Year built:
- 1949
- Baths:
- 1.00
- MLS#:
- 202409856
- Subdivision:
- Warwick Villa
ADDITIONAL INFORMATION
***OPEN HOUSE, SATURDAY, AUGUST 10TH, 1-3 PM***NEW PRICE! HIGHLY SOUGHT AFTER ST MATTHEWS/LYNDON NEIGHBORHOOD! Charming 3BR/1BA Cape Cod featuring great curb appeal w/nice landscaping, solid wood flooring in the modified/open floor plan, nice rear deck and a HUGE 3 car detached garage - don't miss the additional yard space behind the garage where you could create your own private oasis with some imagination and creativity. It's extremely difficult find something in this location for this price AND you have room to make any improvements you desire to suit your tastes. If you've been waiting for the right investment/opportunity make sure to come see this one before it's gone. Call today!
- Type:
- Single Family
- Sq.Ft.:
- 1,391
- Status:
- Active
- Beds:
- 2
- Lot size:
- 0.11 Acres
- Year built:
- 1920
- Baths:
- 1.00
- MLS#:
- 1667425
ADDITIONAL INFORMATION
- Type:
- Single Family
- Sq.Ft.:
- 2,080
- Status:
- Active
- Beds:
- 3
- Lot size:
- 0.17 Acres
- Year built:
- 1956
- Baths:
- 2.00
- MLS#:
- 1667418
- Subdivision:
- Highgate Springs
ADDITIONAL INFORMATION
Beautiful remodeled brick ranch with 3 bedrooms, 2 full baths. Newer flooring includes plush carpet in living room and bedrooms (with hardwood floors underneath - visible in bedroom closet). Kitchen is equipped with granite countertops, tile backsplash, peach pickled oak cabinets, newer appliances, and convenient hidden spice rack! The finished basement includes a full bath with beautiful huge shower. Out back is a huge 2.5 car carport for covered parking, outdoor entertaining, and plenty of room to turn around so you never have to back out on the street! Other updates include new roof in 8/23, water heater in 2022, new HVAC in 2022. Easy access to expressway and Hikes point and Highlands shopping and restaurants. Well-cared for home, owned by only one family since it was bult in 1956.
$170,000
146 Red Bird Rd Louisville, KY 40229
- Type:
- Single Family
- Sq.Ft.:
- 900
- Status:
- Active
- Beds:
- 3
- Lot size:
- 0.09 Acres
- Year built:
- 1980
- Baths:
- 1.00
- MLS#:
- 1667412
- Subdivision:
- Bullitt Hills
ADDITIONAL INFORMATION
Are you in search of a hidden gem? Look no further! This charming home boasts 3 bedrooms, 1 bathroom, and a spacious backyard. It is waiting for a new owner who is willing to put in some effort to restore it to its former glory. The property features a recently replaced roof, a shed in the back, and ready-to-install cabinets. Don't miss out on the opportunity to turn this diamond in the rough into a stunning home!
- Type:
- Single Family
- Sq.Ft.:
- 2,363
- Status:
- Active
- Beds:
- 3
- Lot size:
- 0.24 Acres
- Year built:
- 1968
- Baths:
- 3.00
- MLS#:
- 1667405
- Subdivision:
- Prairie Village
ADDITIONAL INFORMATION
ChECK OUT THIS ALL BRICK RANCH!!! # Bedroom 3 Full Bath, Finished Basement with Bar. Large Family Room with Fireplace & 2+ Car Garage with Private Backyard and 2 Patios. A Must See! The Garage is Heated & Wired for 220 with even more storage located behind Garage. This is one that will not disappoint. Call today for your private showing.
$750,000
6813 Outer Loop Louisville, KY 40228
- Type:
- Single Family
- Sq.Ft.:
- 1,847
- Status:
- Active
- Beds:
- 3
- Lot size:
- 5.33 Acres
- Year built:
- 1964
- Baths:
- 2.00
- MLS#:
- 1667433
ADDITIONAL INFORMATION
MOTIVATED SELLER!! Rare opportunity to own over 5 acres in Jefferson County in a great area. This home has been in the same family since build. Features over 1800 square feet of living area on the first floor. 3 bedroom, 1.5 and a half baths, 2 fireplaces and a full unfinished basement. Basement has an extra separate entrance from the garage. Enclosed sunroom on the rear of the house not counted in the square footage. Furnace and air installed in 2018, roof 2017. Current zoning is R4 with potential to rezone to commercial considering its location. Over 300 feet of road frontage.
- Type:
- Single Family
- Sq.Ft.:
- 1,045
- Status:
- Active
- Beds:
- 2
- Lot size:
- 0.14 Acres
- Year built:
- 1949
- Baths:
- 1.00
- MLS#:
- 1667289
- Subdivision:
- Trinity Park
ADDITIONAL INFORMATION
Welcome to your new home! This well maintained, freshly painted, one story home has a whole house generator (no worries about the power going out again). Spacious Primary Bedroom has 2 closets, new carpet, and built in bookcase. 2nd Bedroom has a hardwood floor. Office/Nursery/Sitting Room sits between both bedrooms with hardwood floor, full closet and window. Garage with new garage door fits one car with lots of additional space for lawn equipment, extra storage, etc. Attached separate woodshop is a handyman's dream. New back door opens to spacious fully fenced yard gives you a place to relax or play. Handicap accessible with ramp. Close to expressways and blocks away from Male High School. Appliances are negotiable. Concrete parking pad in front of house.
- Type:
- Single Family
- Sq.Ft.:
- 900
- Status:
- Active
- Beds:
- 3
- Lot size:
- 0.21 Acres
- Year built:
- 1971
- Baths:
- 2.00
- MLS#:
- 202409811
ADDITIONAL INFORMATION
Perfect home for First Time Home Buyers or for those wishing to Downsize. This home is READY FOR YOU TO MOVE RIGHT IN!! Located on a dead-end street, this all brick ranch has 3 bedrooms and 1 bath with a large backyard. Attached Shed/Storage in the back. Check out the photos and stop by and see for yourself before it's too late.
- Type:
- Single Family
- Sq.Ft.:
- 1,414
- Status:
- Active
- Beds:
- 3
- Lot size:
- 0.16 Acres
- Year built:
- 1948
- Baths:
- 2.00
- MLS#:
- 1667231
- Subdivision:
- Meridale
ADDITIONAL INFORMATION
Charming home boasts beautiful original woodwork and doors. Glass doorknobs, large open living room and dining room. Built in china cabinets in dining room. The kitchen has a wall of cabinets and a cozy nook with bay window seat. Appliances remain. Replacement windows. Note: Basement bath is open to unfinished area and has a toilet, and shower and sink (Open). The yard is partially fenced with nice tree and plantings. Front entry Garage is 21 x 20 has workbench. Great location close to Churchill Downs, Iroquois Park and I 264.
Open House:
Sunday, 12/22 2:00-4:00PM
- Type:
- Single Family
- Sq.Ft.:
- 1,744
- Status:
- Active
- Beds:
- 3
- Lot size:
- 0.23 Acres
- Year built:
- 2024
- Baths:
- 2.00
- MLS#:
- 1667200
- Subdivision:
- Moore Farms
ADDITIONAL INFORMATION
Welcome to 7914 Cultivator Court, an exquisite new construction in the vibrant Fern Creek community. This modern craftsman ranch offers over 1,600 square feet of luxurious living space on a quiet cul-de-sac. Enter through an elegant arched entryway into a bright and inviting space featuring LVP flooring and an open floor plan. The expansive great room, with large windows that flood the space with natural light, is perfect for hosting gatherings or relaxing with family. The gourmet kitchen is a chef's dream, complete with granite countertops, white cabinetry, and state-of-the-art stainless steel GE appliances. Enjoy preparing meals while taking in serene backyard views through the dining area's picture windows. The luxurious primary suite serves as a true retreat, featuring a tray ceiling, an opulent ensuite with dual vanities, and a spacious walk-in shower. A large walk-in closet offers ample storage for your wardrobe. The impressive second bedroom boasts a vaulted ceiling and its own walk-in closet. A third bedroom and full bath complete the first floor. Additional conveniences include a drop zone off the garage for easy organization and a well-appointed laundry room. Outside, the Louisville area offers a wealth of amenities and attractions. With numerous dining and shopping options nearby, all your needs are easily met. For outdoor enthusiasts, McNeely Lake Park and Charlie Vettiner Park provide hiking trails, playgrounds, and peaceful fishing ponds. Seize this extraordinary opportunity to own a brand-new home in one of Louisville's most coveted locations. Your dream lifestyle awaits!
$1,150,000
1002 Alta Cir Louisville, KY 40205
- Type:
- Single Family
- Sq.Ft.:
- 4,670
- Status:
- Active
- Beds:
- 4
- Lot size:
- 0.52 Acres
- Year built:
- 1968
- Baths:
- 4.00
- MLS#:
- 1667092
- Subdivision:
- Alta Vista
ADDITIONAL INFORMATION
Notice this fantastic property overlooking the natural beauty of Cherokee Park's walking / biking trails. The inviting entrance showcases lovely hardwood floors throughout with a wide and symmetrical stairway leading to the formal living room with amazing views of the private backyard. The family entertainment room and enclosed back porch used as a workout room are to the right. A half bath and bright dining room that leads to the patio and kitchen are to the left. The large eat-in kitchen has labradorite stone countertops, rich wood cabinetry, and newer appliances. Access the butler's pantry, laundry lower level,, and spacious garage from here. Upstairs there are 4 large bedrooms and 3 full baths., all freshly remodeled. Abundant storage, many updates, even a heated driveway! The sellers recently added a retaining wall across the back yard, and they are open to seller financing or a lease option if buyers are interested.
Open House:
Sunday, 12/22 2:00-4:00PM
- Type:
- Single Family
- Sq.Ft.:
- 2,053
- Status:
- Active
- Beds:
- 3
- Lot size:
- 0.25 Acres
- Year built:
- 2023
- Baths:
- 2.00
- MLS#:
- 1666980
- Subdivision:
- Glenmary Estates
ADDITIONAL INFORMATION
Welcome to 10419 Martinside Dr, a stunning property located in the beautiful Fern Creek, KY. This spacious home offers a comfortable and modern living experience with its well-designed floor plan and numerous desirable features. Spanning over 3,000 square feet, this ranch-style home boasts an open layout that creates a seamless flow between rooms. As you enter, you'll be greeted by the great room, which serves as the heart of the home. The luxury vinyl plank flooring adds a touch of elegance while providing durability for everyday living. The gas fireplace with its tile surround is perfect for cozy evenings spent with loved ones. For those who love to read or display treasured items, the built-in bookcase offers ample space to showcase your collection. The full-size windows throughout the home feature decorative panes that allow natural light to flood in, creating a warm and inviting atmosphere. The kitchen is a chef's dream, featuring white cabinetry, a large island, and GE stainless steel appliances. The tile backsplash adds a stylish touch while protecting the walls from splatters during culinary adventures. The adjacent dining area overlooks the covered patio, providing an ideal spot for enjoying meals al fresco or entertaining guests. The primary bedroom exudes sophistication with its tray ceiling and sliding barn door leading to the ensuite bath. Pamper yourself in this spa-like retreat, complete with a double vanity, stand-alone soaking tub, and tiled walk-in shower. The large walk-in closet ensures plenty of storage space for all your wardrobe needs. Two additional bedrooms and another full bath provide comfort and convenience for family members or guests. One of the standout features of this property is the full basement with framing already in place. Whether you envision it as extra living space or as a versatile area for hobbies or storage, the possibilities are endless. Additionally, the basement is plumbed for a full bath should you desire further customization. Beyond this incredible home lies the vibrant city of Louisville, KY, offering an array of amenities and attractions. Explore the renowned Kentucky Derby Museum or take a stroll along the scenic Waterfront Park. Enjoy the city's rich history by visiting the historic Churchill Downs racetrack or indulging in some retail therapy at one of the many shopping centers. With its spacious interior, modern features, and proximity to a variety of amenities, 10419 Martinside Dr presents an exceptional opportunity for those seeking a comfortable and luxurious lifestyle in Louisville, KY. Don't miss out on this incredible property - schedule your showing today!
- Type:
- Single Family
- Sq.Ft.:
- 2,630
- Status:
- Active
- Beds:
- 4
- Lot size:
- 0.15 Acres
- Year built:
- 2020
- Baths:
- 3.00
- MLS#:
- 1666927
- Subdivision:
- Clover Trace
ADDITIONAL INFORMATION
Yes, you are reading that correctly! This luxurious patio home features 4 bedrooms, 3 full bathrooms, and a finished walk out basement prices at just $305,000! That is only the start of this amazing home. The first floor features beautiful plank flooring throughout. A split floor plan allows for privacy for all of the residents and guests. Entering through the 2 car garage you will pass a large first floor laundry room right into the main suite area. Close the door and this area becomes your own space away from the rest of the home.Back out into the main area of the home is the kitchen and living room, is a semi open concept in the back of the homes set up. Enjoy the peace and privacy of your covered back porch. Call today for a private showing! ELIGLE for an assumable VA loan.
$175,000
5123 Frey Dr Louisville, KY 40219
- Type:
- Single Family
- Sq.Ft.:
- 1,053
- Status:
- Active
- Beds:
- 3
- Lot size:
- 0.19 Acres
- Year built:
- 1959
- Baths:
- 1.00
- MLS#:
- 1666859
ADDITIONAL INFORMATION
Introducing a fantastic investment opportunity! This charming, tenant occupied, ranch-style home features 3 bedrooms, 1 bath, and convenient 1-floor laundry. WIth over 1,000 sqft of living space, a chain-link fence, and a cozy patio, this property offers comfort and potential. Add to your investment portfolio now! Don't miss out! 3rd party approval required.
- Type:
- Single Family
- Sq.Ft.:
- 1,142
- Status:
- Active
- Beds:
- 3
- Lot size:
- 0.09 Acres
- Year built:
- 1920
- Baths:
- 1.00
- MLS#:
- 1666803
ADDITIONAL INFORMATION
1114 Cecil Ave. Check out this nicely finished home with new flooring, all new windows thru-out, new paint, updates in the kitchen, new lighting & gorgeous claw foot tub that was re-finished. The front & back porches are covered along with a back fenced in yard. E-Z to Show.
- Type:
- Condo
- Sq.Ft.:
- 1,387
- Status:
- Active
- Beds:
- 2
- Year built:
- 1992
- Baths:
- 2.00
- MLS#:
- 1666800
- Subdivision:
- Stonecrest
ADDITIONAL INFORMATION
Beautiful 2 BR 2 BATH Condo that lives like a home! In the wooded community of Stonecrest, on Zorn Ave, this home features a marble entry, large open concept Living, Dining & Kitchen. The gas log fireplace will be a welcome feature this winter. Also on the main floor, a large primary bedroom, walk in closet & dual-entry primary bath. The bright & spacious lower level consists of the second large bedroom, full bath, large walk-in closet, oversized laundry & storage room. Outside, a tree-house style porch, great for nature watching or entertaining family & friends. Don't skip on the community pool just steps from your front door. This gorgeous retreat with access to many amenities, easy living & a convenient location, can be yours to call home. Schedule your tour today!
$197,000
6510 Elmwood St Louisville, KY 40216
- Type:
- Single Family
- Sq.Ft.:
- 1,201
- Status:
- Active
- Beds:
- 3
- Lot size:
- 0.12 Acres
- Year built:
- 1962
- Baths:
- 2.00
- MLS#:
- 1666793
- Subdivision:
- Melrose And Flagler
ADDITIONAL INFORMATION
New Totally Renovated home in Shively's Riverside Gardens Community! This 3 bedroom 2 bath home is practically like new construction. This beauty was gutted to the studs and made much larger with an addition. Home features new Vinyl siding, New Electric, New Roof, HVAC, Water Heater, New Appliances, New Kitchen Cabinets, New Lighting, New Laminate Flooring throughout, New Laundry Room and so much more. Upon entering you'll walk into the beautiful open concept living room and gorgeous spacious kitchen with plenty of cabinet space. The main bath and master suite have New Tiled floors and Tiled Tub Surround, New Vanities with beautiful new fixtures. Swing by to see this cutie. Schedule your showing today! The Builder owns the lots beside & behind home. The Builder plans to gentrify the area and adjacent lots with new construction. Seller is willing to build a privacy fence with a full price offer. Agent is related to seller. Agent is licensed in Kentucky.
- Type:
- Single Family
- Sq.Ft.:
- 2,719
- Status:
- Active
- Beds:
- 4
- Lot size:
- 0.14 Acres
- Year built:
- 2024
- Baths:
- 3.00
- MLS#:
- 1666762
- Subdivision:
- Parkside At Mt Washington
ADDITIONAL INFORMATION
The Newbury Cross, part of the Trend Collection by Ball Homes, is a two story plan with four bedrooms. The plan offers a versatile flex area as you enter the home, plus a formal dining room defined by a column. The open kitchen and family room are located at the rear of the home. The island kitchen offers both a breakfast area and countertop dining, and a pantry. The entrance from the garage leads to the kitchen via a hallway adjoining the powder room and coat closet, for a semi-private and convenient entry. Upstairs are the primary bedroom suite, three bedrooms, a loft and a hall bath. The primary bedroom suite includes a bedroom with vaulted ceiling, large closet, and spacious bath with an upgraded bath that offers a garden tub, separate shower, and picture window.
- Type:
- Condo
- Sq.Ft.:
- 830
- Status:
- Active
- Beds:
- 2
- Year built:
- 2000
- Baths:
- 2.00
- MLS#:
- 1666717
- Subdivision:
- Cottonwood Condos
ADDITIONAL INFORMATION
Attention investors!! Great rental investment. Lease runs through 7/31/2025.The property is a wonderful 2 bedroom, 2 full bath condo in Cottonwood condos. This unit is beautifully updated with a floor plan that utilizes the space for comfortable living. Large open kitchen (w/breakfast bar), two nicely sized bedrooms, a primary full bath, a full hall bath, an open living room, and a fenced patio out back. It is currently tenant occupied and ready for a new owner. This will be an excellent addition to your rental portfolio.
Open House:
Saturday, 12/21 1:00-5:00PM
- Type:
- Single Family
- Sq.Ft.:
- 2,266
- Status:
- Active
- Beds:
- 4
- Lot size:
- 0.37 Acres
- Year built:
- 2024
- Baths:
- 3.00
- MLS#:
- 1666708
- Subdivision:
- Parkside At Mt Washington
ADDITIONAL INFORMATION
The Haywood Park, part of the Trend Collection by Ball Homes, is a two-story plan with a versatile flex/dining room off the entry and an open kitchen to family room at the rear of the home. The island kitchen offers both a breakfast area and countertop dining, complete with granite countertops, full-wall backsplash and stainless appliances including gas range and side-by-side refrigerator. The kitchen is open to the family room which includes corner gas fireplace and exits onto the covered deck in backyard. Beautiful LVP flooring throughout the entire first floor. The upstairs include the primary suite, three bedrooms, laundry room and a hall bath. The primary suite includes a spacious bedroom with vaulted ceiling, large walk-in closet, and spacious bath including a garden tub, separate shower and picture window. Unfinished walkout basement includes plumbing, crock and lift pump roughed-in for future full bathroom. Ready in 60 days or sooner!
- Type:
- Single Family
- Sq.Ft.:
- 3,350
- Status:
- Active
- Beds:
- 3
- Year built:
- 2005
- Baths:
- 3.00
- MLS#:
- 1666696
- Subdivision:
- The Ridge At Old Henry
ADDITIONAL INFORMATION
Enjoy first floor living in this 3 bedroom and 3 full bath town home with 3350 livable finished square feet nestled on a wooded walkout lot. You are greeted with a 2-story foyer, 20' ceilings extend to an open floor plan. Full dining room, great room with rough cut ceiling beams, fireplace, custom entertainment center and hardwood floors throughout. Kitchen with custom cabinetry, large island with storage on both sides, stainless appliances and eat in dining area overlooking views of the woods. First floor Primary bedroom with new carpet, trey ceiling, roomy bathroom with soaker tub, double vanities opens to spacious walk in closet. Additional bedroom with new carpet, full bath and laundry room finish out this first level. Unfinished storage area completes this lower level.
- Type:
- Single Family
- Sq.Ft.:
- 980
- Status:
- Active
- Beds:
- 2
- Lot size:
- 0.05 Acres
- Year built:
- 1900
- Baths:
- 1.00
- MLS#:
- 1666674
ADDITIONAL INFORMATION
Motivated seller! Are you ready to have this nice home as yours? Home would make a great starter for homebuyer. Vacant and ready to show. 2 bed and 1 bath home is close to downtown, parks and nearby eateries. Updates have been made. This home is ready for its new owner. Investors take a look.
- Type:
- Single Family
- Sq.Ft.:
- 3,280
- Status:
- Active
- Beds:
- 4
- Lot size:
- 0.3 Acres
- Year built:
- 2003
- Baths:
- 4.00
- MLS#:
- 1666664
- Subdivision:
- Catalpa Springs
ADDITIONAL INFORMATION
Huge, updated brick home with a possible 5th bedroom, new roof, and numerous updates throughout! Wood floors, french doors, and lots of windows on the first floor. The kitchen opens to a breakfast area and the living room. The basement has a media room with screen and projector, wet bar, full bath, and spacious 'bedroom' with closet. Primary bedroom is very spacious and includes an additional room for an office, extra storage, or as a huge walk in closet. Wonderful location on a cul de sac with a nice back yard and patio with pergola. This is a great home with lots to offer. Come see what it's all about!
- Type:
- Condo
- Sq.Ft.:
- 1,471
- Status:
- Active
- Beds:
- 3
- Year built:
- 1998
- Baths:
- 2.00
- MLS#:
- 1666647
- Subdivision:
- River Forest
ADDITIONAL INFORMATION
Hard to find, rarely on the market 3 bedroom, 2 bath, open floor plan patio home in Dixie Hwy/PRP area with all kitchen appliances to remain! Spacious floor plan allows for guests to stay with privacy from the primary bedroom, a huge family area with great natural lighting, opens up to a dining area, which makes great space for entertaining family, and friends; ear in kitchen has that also walks out to a fenced in patio area to enjoy a comfortable evenings; pool and clubhouse for all of your celebrating needs! Furnace and hw heater-10yrs, AC-1 month, windows and patio door-2 years; maintenance includes garbage, water, lawn & landscaping; pool; minutes away from Greenwood road, Terry Rd and Dixie Hwy, this is one you've been waiting for! They don't last long in here!
- Type:
- Single Family
- Sq.Ft.:
- 1,432
- Status:
- Active
- Beds:
- 3
- Lot size:
- 0.21 Acres
- Year built:
- 1939
- Baths:
- 2.00
- MLS#:
- 1666594
- Subdivision:
- Southern Heights
ADDITIONAL INFORMATION
AGENTS SEE AGENT NOTES. SHORT SALE. Property being sold AS-IS. Nice home in need of some TLC. 3 bedroom 1.5 bath, eat-in kitchen and nice size living room. The basement is partially finished with large open area and a room that is currently being used as a bedroom. Buyer or buyer's agent to verify city and county taxes, square footage and lot size.
Albert Wright Page, License RB14038157, Xome Inc., License RC51300094, [email protected], 844-400-XOME (9663), 4471 North Billman Estates, Shelbyville, IN 46176

Information is provided exclusively for consumers personal, non - commercial use and may not be used for any purpose other than to identify prospective properties consumers may be interested in purchasing. Copyright © 2024, Southern Indiana Realtors Association. All rights reserved.

The data relating to real estate for sale on this web site comes in part from the Internet Data Exchange Program of Metro Search Multiple Listing Service. Real estate listings held by IDX Brokerage firms other than Xome are marked with the Internet Data Exchange logo or the Internet Data Exchange thumbnail logo and detailed information about them includes the name of the listing IDX Brokers. The Broker providing these data believes them to be correct, but advises interested parties to confirm them before relying on them in a purchase decision. Copyright 2024 Metro Search Multiple Listing Service. All rights reserved.
Louisville Real Estate
The median home value in Louisville, KY is $260,295. This is higher than the county median home value of $227,100. The national median home value is $338,100. The average price of homes sold in Louisville, KY is $260,295. Approximately 54.42% of Louisville homes are owned, compared to 35.94% rented, while 9.65% are vacant. Louisville real estate listings include condos, townhomes, and single family homes for sale. Commercial properties are also available. If you see a property you’re interested in, contact a Louisville real estate agent to arrange a tour today!
Louisville, Kentucky has a population of 630,260. Louisville is less family-centric than the surrounding county with 26.24% of the households containing married families with children. The county average for households married with children is 26.68%.
The median household income in Louisville, Kentucky is $58,357. The median household income for the surrounding county is $61,633 compared to the national median of $69,021. The median age of people living in Louisville is 37.6 years.
Louisville Weather
The average high temperature in July is 87.6 degrees, with an average low temperature in January of 25.5 degrees. The average rainfall is approximately 46.2 inches per year, with 8.7 inches of snow per year.
