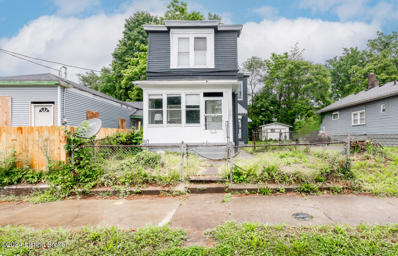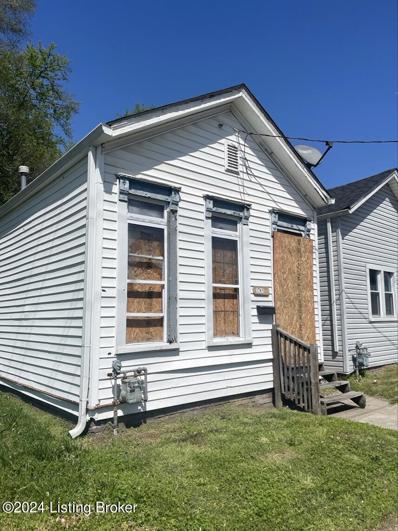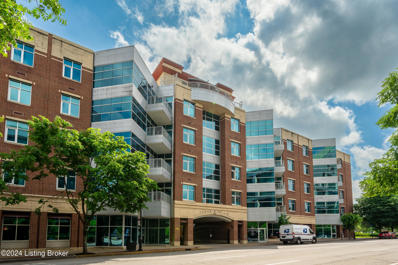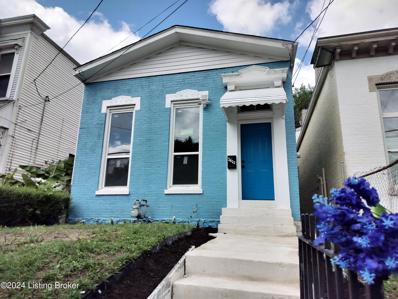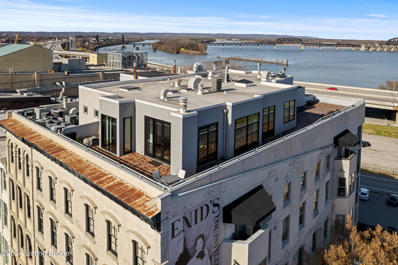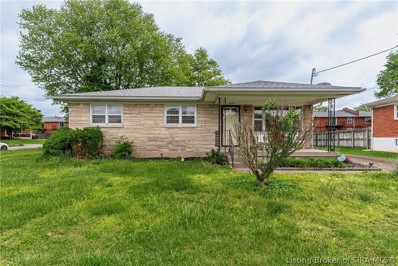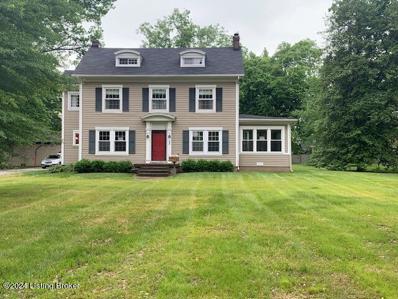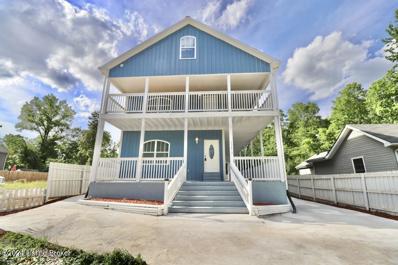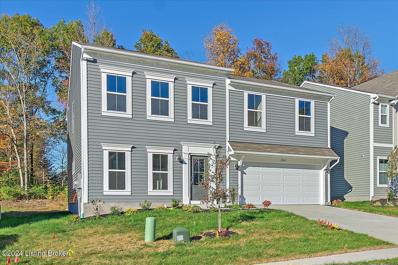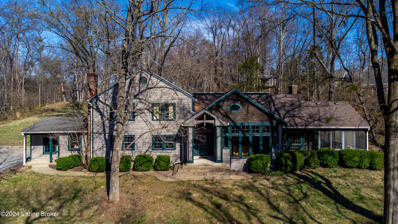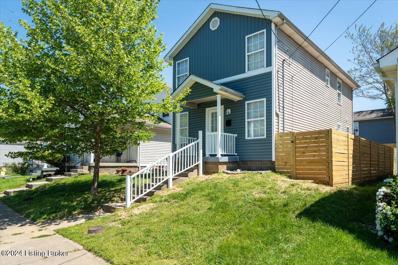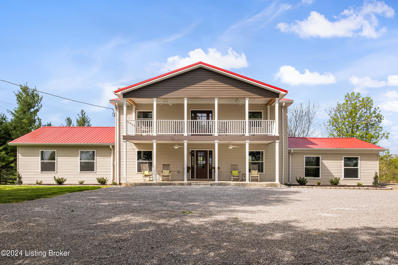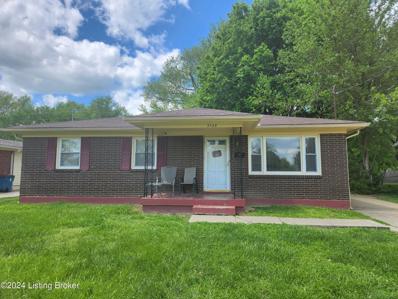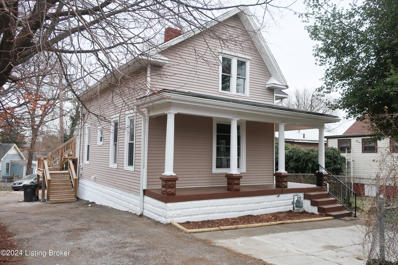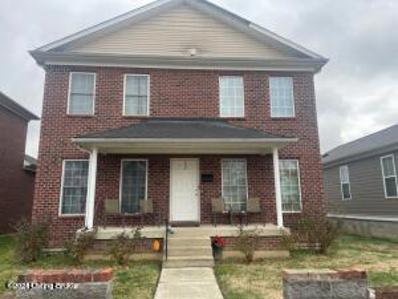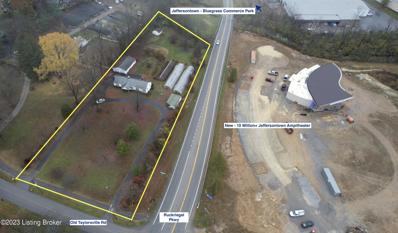Louisville KY Homes for Sale
- Type:
- Single Family
- Sq.Ft.:
- 2,494
- Status:
- Active
- Beds:
- 4
- Lot size:
- 0.27 Acres
- Year built:
- 1971
- Baths:
- 2.00
- MLS#:
- 1662120
- Subdivision:
- Hill Ridge
ADDITIONAL INFORMATION
BRING OFFERS!! Priced Below Market!! Hard to Find - Huge Ranch Style Gem - Over 2,000 Square Feet on Level One w/4 Bedrooms & All Brick w/Attached Garage. Sought After Gorgeous & Established NeIghborhood. Well Maintained Home shows Exceptional Quality of Construction. Lots of Large Windows & to enjoy the outdoors. As you enter the Glass Leaded Front Door you are welcomed by a Large Foyer that Displays the Spacious Living Room & Dining Room. Great for entertaining. The Kitchen offers lots of Cabinets & Counter Space, Convenient Pantry & View of Dining Area & Family Room. Family Room has Cozy Brick Fireplace & Bookshelves. Primary Bedroom boasts a Bathroom & Big Walk In Closet. The Basement is Finished w/lots of space. Nice Backyard & Covered Patio w/Swings!
$113,000
2001 Wilson Ave Louisville, KY 40210
- Type:
- Single Family
- Sq.Ft.:
- 1,764
- Status:
- Active
- Beds:
- 3
- Lot size:
- 0.13 Acres
- Year built:
- 1905
- Baths:
- 2.00
- MLS#:
- 1662044
ADDITIONAL INFORMATION
You don't want to miss out this 2 story home with an enclosed front porch, garage, and a spacious driveway for plenty of off street parking! This 3 bedroom, 2 bath home boasts over 1700 square feet of finished living space and a partially fenced yard. There are hardwood floors underneath the carpet and lots of potential in this home. There is one bonus room with no closet located on the first floor and 3 bedrooms on the second level. The kitchen is spacious offering plenty of cabinet and counter space and there is a formal dining room with enough space for a large table. See this home before it is gone - schedule a private showing today!
- Type:
- Single Family
- Sq.Ft.:
- 700
- Status:
- Active
- Beds:
- 2
- Lot size:
- 0.25 Acres
- Year built:
- 1900
- Baths:
- 1.00
- MLS#:
- 1661873
ADDITIONAL INFORMATION
Welcome to this promising renovation opportunity! This home is a blank canvas waiting for your vision and creativity, requiring new doors, windows, trim work, and drywall repairs. The property is being sold as-is, with no repairs or renovations to be undertaken by the seller. Previously rented for $750/month, it indicates potential for future rental income once renovated. Ideal for investors or DIY enthusiasts, this is a chance to create value through renovation and make this property shine!
- Type:
- Single Family
- Sq.Ft.:
- 1,617
- Status:
- Active
- Beds:
- 3
- Lot size:
- 0.07 Acres
- Year built:
- 1920
- Baths:
- 1.00
- MLS#:
- 1661819
ADDITIONAL INFORMATION
Great opportunity to buy this cape cod style fixer upper located in Louisville, KY and sitting on a .0736 acre lot. The interior has 1617 sq. ft. with 3 bedrooms and 1 bathroom, living room, kitchen and dining room plus a full basement.
- Type:
- Condo
- Sq.Ft.:
- 1,501
- Status:
- Active
- Beds:
- 2
- Year built:
- 2008
- Baths:
- 2.00
- MLS#:
- 1661698
- Subdivision:
- Fleur De Lis
ADDITIONAL INFORMATION
Welcome to this luxurious 2-bedroom, 2-bathroom condo located in the heart of Downtown Louisville, nestled within the prestigious Fleur De Lis building. This condo boasts a spacious open floor plan that seamlessly connects the kitchen, living room, and dining area, creating an inviting space for entertaining or relaxing. The bright & airy kitchen offers a pantry for ample storage, a granite island for meal preparation, and stainless steel appliances. The living room and dining area feature beautiful wood flooring, adding a touch of elegance to the space. The condo also includes a convenient in-unit laundry room, eliminating the need for trips to the laundromat. The unit comes with a storage cage, providing additional space for your belongings. Step outside onto the patio and enjoy the stunning views of the beautifully landscaped courtyard and tranquil fountains. This unit also comes with an attached garage space located in the lower level of the building, providing secure and convenient parking. The Fleur De Lis building is secured and equipped with two elevators for easy access to your unit. As a resident, you will also have access to the rooftop terrace, perfect for enjoying the city views, a clubhouse room for socializing, and a fitness room for your workout needs. Experience the perfect blend of luxury and convenience in this stunning Downtown Louisville condo.
$159,900
2623 Bank St Louisville, KY 40212
- Type:
- Single Family
- Sq.Ft.:
- 1,280
- Status:
- Active
- Beds:
- 3
- Lot size:
- 0.08 Acres
- Year built:
- 1900
- Baths:
- 3.00
- MLS#:
- 1661347
ADDITIONAL INFORMATION
Welcome to your dream home! This stunning property boasts soaring high ceilings and an array of brand-new features designed to impress. Step onto new vinyl flooring that flows seamlessly throughout the home, leading you to a modern kitchen adorned with exquisite granite countertops. Enjoy the comfort and efficiency of a brand new HVAC system and rest easy knowing the home is equipped with a new roof and a new electrical panel. The custom windows flood the space with natural light, while the luxurious tile shower offers a spa-like retreat. This home truly has it all, ready for you to move in and start living your best life. Don't miss out on this gem! Open House this Sunday 2-4
- Type:
- Condo
- Sq.Ft.:
- 2,422
- Status:
- Active
- Beds:
- 2
- Year built:
- 1860
- Baths:
- 3.00
- MLS#:
- 1660874
- Subdivision:
- Harbison
ADDITIONAL INFORMATION
Welcome to the best views in Louisville! Located atop the Harbison building this condo is the ultimate of luxury living in the heart of Louisville! This exquisite penthouse condo offers the epitome of sophistication, boasting breathtaking views of Main St., 21C, the Louisville Slugger and the majestic Ohio River, providing the perfect vantage point for experiencing Thunder over Louisville! Step into the grandeur of the two-story foyer, illuminated by cascades of natural light streaming through elegant leaded glass windows and skylights. On the first floor, discover a seamless layout featuring 2 bedrooms, 2 full bathrooms, and convenient laundry room. The Primary Bedroom exudes comfort and style, complete with a spacious walk-in closet, en-suite bath, and a charming wood-burning fireplace. With tall ceilings and elegant arched windows both bedrooms overlook Main St. Ascend the grand staircase to the expansive open living area, where floor-to-ceiling Fleetwood commercial grade windows frame panoramic vistas that will leave you in awe. Venture outside onto the expansive wrap-around terrace, spanning an impressive 1600 sq. ft., offering unparalleled views of the bustling Downtown below. Condo is fully equipped with Control 4, that controls indoor and outdoor speakers, lights, and TV's. Experience the pinnacle of luxury Penthouse living mere steps away from the vibrant 21C Museum Hotel, world-class museums, eclectic shopping destinations, renowned distilleries, the scenic Louisville Loop, and a myriad of fine dining establishments. Don't miss the opportunity to indulge in the ultimate urban lifestyle. Condo was remodeled in 1992, but the historical charm is still very apparent. Schedule your appointment today and elevate your living experience to new heights!
- Type:
- Single Family
- Sq.Ft.:
- 1,287
- Status:
- Active
- Beds:
- 3
- Lot size:
- 0.32 Acres
- Year built:
- 1967
- Baths:
- 2.00
- MLS#:
- 202407844
ADDITIONAL INFORMATION
Come see this wonderful home ASAP! 3 bedrooms/1.5 bathrooms, this Bedford Stone ranch boasts an eat-in kitchen, a family room (currently being used as a 4th bedroom) and a separate living room. The original wood floors remain underneath the current flooring! The property is located on a huge corner lot with a circular driveway and includes a 2-car detached garage as well as a shed. The home is handicap accessible with an existing ramp at the side door. The current owners have loved this home for 20 yrs. and have maintained it well. With a little TLC, you can make it your own! Make your appointment today! *Please note: This home is being sold As-is
$629,900
325 Wood Rd Louisville, KY 40222
- Type:
- Single Family
- Sq.Ft.:
- 2,496
- Status:
- Active
- Beds:
- 5
- Lot size:
- 0.5 Acres
- Year built:
- 1915
- Baths:
- 2.00
- MLS#:
- 1660506
ADDITIONAL INFORMATION
Unique Farm House on .5 acres with mature trees. This homes features tons of character with 2 floors of living space, sun room, beautiful traditional hardwood floors in the heart of Lyndon. This could also be a great opportunity for an Airbnb or office space. There may be certain seller concessions available. Seller is a licensed broker in the state of Kentucky.
- Type:
- Single Family
- Sq.Ft.:
- 2,187
- Status:
- Active
- Beds:
- 3
- Lot size:
- 0.09 Acres
- Year built:
- 2024
- Baths:
- 3.00
- MLS#:
- 1660025
- Subdivision:
- Windcrest Farms
ADDITIONAL INFORMATION
New construction by Fischer Homes in the beautiful Windcrest Farms community featuring the Wembley plan. This paired patio home offers an island kitchen with pantry, lots of cabinet space and granite countertops. Central dining room expands to family room, which has walk out access to the back patio. Private study with double doors off of entry foyer. First floor owners suite with attached private bath and walk-in closet. Two additional bedrooms, loft, and hall bath upstairs. First floor laundry room. Attached two car garage.
- Type:
- Single Family
- Sq.Ft.:
- 2,187
- Status:
- Active
- Beds:
- 3
- Lot size:
- 0.12 Acres
- Year built:
- 2024
- Baths:
- 3.00
- MLS#:
- 1660026
- Subdivision:
- Windcrest Farms
ADDITIONAL INFORMATION
New construction by Fischer Homes in the beautiful Windcrest Farms community featuring the Wembley plan. This paired patio home offers an island kitchen with pantry, lots of cabinet space and quartz countertops. Central dining room expands to family room, which has walk out access to the back patio. Private study with double doors off of entry foyer. First floor owners suite with attached private bath and walk-in closet. Two additional bedrooms, loft, and hall bath upstairs. First floor laundry room. Attached two car garage.
- Type:
- Single Family
- Sq.Ft.:
- 1,414
- Status:
- Active
- Beds:
- 3
- Lot size:
- 0.14 Acres
- Year built:
- 2024
- Baths:
- 2.00
- MLS#:
- 1659929
- Subdivision:
- Windcrest Farms
ADDITIONAL INFORMATION
New construction by Fischer Homes in the desirable Windcrest Farms community featuring the Beacon floorplan. This stunning ranch floorplan offers an island kitchen with upgraded quartz countertops, tons of cabinet space and pantry. The kitchen is open to a huge family room. Fantastic owners suite with walk in closet, en suite bath with dual vanity and, shower stall. Additional bedrooms with hall bath. Two car attached garage.
- Type:
- Single Family
- Sq.Ft.:
- 5,354
- Status:
- Active
- Beds:
- 6
- Lot size:
- 0.19 Acres
- Year built:
- 2024
- Baths:
- 6.00
- MLS#:
- 1659902
- Subdivision:
- Berrytown
ADDITIONAL INFORMATION
Beautiful new construction home with excellent access to major roads, highways, Anchorage, Middletown, shopping, and schools, hospitals and major businesses, in a great neighborhood. Featuring double wraparound porches, full loft with full bath and sitting-room sized dormers. A full basement completed with a huge master bedroom and full bath with open shower, and huge open entertain area make this a winner! Engineered hardwood floors and premium tiles throughout provide beautiful floors. Dual central-air systems provide the best comfort, and the home is surrounded by complete privacy fences. There's nothing as nice around to compare to this home! The entire roof and all siding are maintenance-free and long lasting pro-ribbed metal!
- Type:
- Single Family
- Sq.Ft.:
- 2,491
- Status:
- Active
- Beds:
- 3
- Lot size:
- 0.13 Acres
- Year built:
- 2024
- Baths:
- 3.00
- MLS#:
- 1659781
- Subdivision:
- Bridle Run
ADDITIONAL INFORMATION
Stylish new Cumberland plan by Fischer Homes in beautiful Bridle Run featuring a formal living room and dining room. Open concept with an island kitchen with stainless steel appliances, upgraded cabinetry with 42 inch uppers and soft close hinges, gleaming granite counters, walk-in pantry and walk-out morning and all open to the large family room. Upstairs homeowners retreat with an en suite that includes a double bowl vanity, soaking tub, separate shower and walk-in closet. There are 2 additional bedrooms, 2nd floor laundry room and a MASSIVE loft. 2 bay garage.
- Type:
- Single Family
- Sq.Ft.:
- 3,749
- Status:
- Active
- Beds:
- 4
- Lot size:
- 2.7 Acres
- Year built:
- 1964
- Baths:
- 3.00
- MLS#:
- 1659739
ADDITIONAL INFORMATION
Nestled in the serene landscape of Indian Hills, this expansive 2.7-acre property offers the perfect blend of tranquility and convenience, just minutes away from downtown. With a full-size basketball court that you could also convert into your very own pickball court and over an acre of private lush trees, this four-bedroom, three-bathroom home is a retreat in the woods. Boasting a two-car garage, a screened-in porch, and a bonus family room, there's ample space for relaxation and entertainment. With room to personalize and make it your own, this estate invites you to create the lifestyle you've always dreamed of.
$249,000
939 S Clay St Louisville, KY 40203
- Type:
- Single Family
- Sq.Ft.:
- 1,520
- Status:
- Active
- Beds:
- 5
- Lot size:
- 0.09 Acres
- Year built:
- 2003
- Baths:
- 2.00
- MLS#:
- 1659607
ADDITIONAL INFORMATION
Freshly renovated 5 bedroom 2 full bath house! 939 S Clay Street - 5 bedrooms, 2 full bathrooms and only 21 years old. Recent updates include new flooring on the first floor, two full bathroom renovations, completely new kitchen with granite counter tops, new stainless steel appliances, fresh paint throughout, updated siding on the front of the home, extensive tree removal and landscaping updates including a new privacy fence. Situated on a great block with no housing on the opposite side of the street. Walkable location, close to Logan Street Market, quick access to I65/i71/i64 and downtown.
- Type:
- Single Family
- Sq.Ft.:
- 1,889
- Status:
- Active
- Beds:
- 3
- Lot size:
- 0.09 Acres
- Year built:
- 2023
- Baths:
- 3.00
- MLS#:
- 1659588
ADDITIONAL INFORMATION
Beautiful New Construction Home. This 3 bedroom, 2.5 bath home with 1 car garage is located right off of Lees Lane in an up and coming area near City Approved New Housing Development in Shively. The city has repaved Lees Lane as part of the community improvements. Home is super close to the Louisville Loop and just under a mile east of the Ohio River. Close by you'll find Riverside Garden Park. Home will be equipped with new Luxury Laminate throughout, beautiful lighting and so much more. The spacious living room and kitchen would be great for entertaining with your half bath close by for guest. In the kitchen will have new cabinets with island, gorgeous granite countertops, new appliances and tile backsplash. The master ensuite and main bathroom you must see! This area is underway with new development that may be booming soon. Schedule you viewing today. Online pics are not of actual home. Pics are of same layout and similar finishes to be completed. Agent is related to seller and a licensed agent in Kentucky.
- Type:
- Single Family
- Sq.Ft.:
- 4,223
- Status:
- Active
- Beds:
- 5
- Lot size:
- 10.8 Acres
- Year built:
- 1986
- Baths:
- 5.00
- MLS#:
- 1659367
ADDITIONAL INFORMATION
Enjoy country living at its finest in this gorgeous 5 bedroom, 4.5 bath Colonial home situated on a 10+ acre farm with a walk-out basement with bonus room, 2 barns and a pond! This home is located off of Shelbyville Rd allowing you to reside in a serene setting while still being close to all of the amenities the city has to offer. When you enter the home you will notice the gorgeous coffered wood ceiling that defines the living area and offers a warm, inviting feel. In the kitchen you will find a breakfast bar counter top, stainless steel appliances, and plenty of cabinet space for storage. A door from the kitchen leads out to the back deck that overlooks the acreage as well as a small pond. The primary bedroom boasts a vaulted ceiling and huge en suite bathroom with a tub and separate tile shower. The spacious walk-in closet allows ample space to store your wardrobe and accessories. Make your way upstairs where you will find 4 generously sized bedrooms along with 2 baths and a laundry room. For added convenience, you will find a 2nd laundry room on the first level as well. There is a door upstairs leading to the raised deck off the front of the home, the perfect place to relax and unwind. The finished walk-out basement provides an additional living area as well as another bonus room and full bath. You will be able to walk directly out to the covered patio where you can enjoy the outdoors. The larger white barn is an indoor riding stable that has previously been used for storage. With a little TLC this can be shaped up and ready for use! The wood barn has horse stalls and a hay loft. Schedule a private tour of this beautiful property today to make it your new dream home!
$169,999
3708 Oboe Dr Louisville, KY 40216
- Type:
- Single Family
- Sq.Ft.:
- 1,240
- Status:
- Active
- Beds:
- 4
- Lot size:
- 0.21 Acres
- Year built:
- 1931
- Baths:
- 2.00
- MLS#:
- 1659183
- Subdivision:
- Richmont Terrace
ADDITIONAL INFORMATION
4 Bedroom, 1.5 Bath, New Roof, If Square Footage is important Buyer should verify during inspection period.
$199,900
1627 Lee Ct Louisville, KY 40217
- Type:
- Single Family
- Sq.Ft.:
- 1,303
- Status:
- Active
- Beds:
- 3
- Lot size:
- 0.04 Acres
- Year built:
- 1922
- Baths:
- 2.00
- MLS#:
- 1658924
ADDITIONAL INFORMATION
Updated home that was once a duplex. This home offers the best in Urban living, conveniently located close to University of Louisville. The 1st floor has a living room and kitchen with Island, and laundry and a bedroom with bath that could also be a home office. On the second floor there are 2 bedrooms and 1 Bath or a bedroom and a flex room that could also be a second floor TV room or office and has a balcony. Property is currently rented by a professional property management company for $1,595. Perfect for investors!
- Type:
- Single Family
- Sq.Ft.:
- 3,000
- Status:
- Active
- Beds:
- 3
- Lot size:
- 0.25 Acres
- Year built:
- 1924
- Baths:
- 3.00
- MLS#:
- 1658890
- Subdivision:
- The Woods At Landherr
ADDITIONAL INFORMATION
Gorgeous new one story located in the highly sought after The Woods at Landherr. Greet your guests at the covered front porch and enter into a gorgeous open plan. 3 spacious bedrooms, a great eat in kitchen with lovely cabinetry and quartz countertops opens to a cozy great room with fireplace. First floor laundry with built in cubbies are perfect for the family on the go. This is a brand new construction built with a family in mind to entertain and enjoy an open floor plan in the most perfect location. BUILDER NOW FINISHING THE BASEMENT. Basement will include family room, flex room, perfect for office or craft room, and full bathroom. There's still time to customize your finishes in this beautiful basement.
$204,900
445 S 20th St Louisville, KY 40203
- Type:
- Single Family
- Sq.Ft.:
- 1,738
- Status:
- Active
- Beds:
- 3
- Lot size:
- 0.11 Acres
- Year built:
- 2007
- Baths:
- 3.00
- MLS#:
- 1658790
- Subdivision:
- Russell
ADDITIONAL INFORMATION
BACK ON THE MARKET, Buyers financing fell through. LETS MAKE A DEAL! Welcome to your dream home! This stunning property offers contemporary living in a serene neighborhood. With spacious rooms, abundant natural light, and a private backyard, every moment here is pure bliss. Conveniently located near top amenities, this is the perfect place To call home. Schedule your private tour today! #DreamHome #RealEstate
- Type:
- Single Family
- Sq.Ft.:
- 1,100
- Status:
- Active
- Beds:
- 1
- Lot size:
- 0.27 Acres
- Year built:
- 1954
- Baths:
- 1.00
- MLS#:
- 1658257
- Subdivision:
- Wood Creek
ADDITIONAL INFORMATION
DON'T MISS THIS INCREDIBLE VALUE! Super Cute Ranch with large Bonus Room that could make an excellent 2nd Bedroom or Office. From the moment you arrive, you'll be greeted by a host of desirable features, including an Expanded 1 Car Garage with Access Cover/Breezeway, an Expanded Driveway offering ample parking and work space, and an impressive semi-private fenced back yard - ideal for playtime and intimate gatherings, creating the perfect setting for cookouts and private conversations. As you step inside, you'll be welcomed by an open and bright floorplan. The Formal Dining Room serves as the heart of the home, nestled perfectly between the Kitchen and Living Room, creating a seamless flow for entertaining. The spacious Laundry/Mud Room is tucked behind the Kitchen, provides convenient access to the back yard & Garage, enhancing everyday functionality. The bedrooms and bathroom are thoughtfully situated on the opposite side of the home, ensuring privacy and tranquility. This home is impeccably maintained and move-in ready, offering a sanctuary of comfort and relaxation. Conveniently located near shopping, parks, and restaurants, this home offers the ultimate in convenience. The Covered Front Porch beckons you to unwind with a tall glass of iced tea, while the attached wheelchair ramp ensures accessibility for everyone. Don't miss out on the opportunity to make this your dream home. Schedule your visit today and experience the allure of this inviting abode - it could be the one you've been searching for!
- Type:
- Single Family
- Sq.Ft.:
- 2,256
- Status:
- Active
- Beds:
- 4
- Lot size:
- 1.52 Acres
- Year built:
- 2023
- Baths:
- 3.00
- MLS#:
- 1658120
- Subdivision:
- Oak Valley
ADDITIONAL INFORMATION
Nestled in Nature., yet close to Everything! Discover the perfect blend of modern luxury and natural serenity in our brand-new 4-bedroom, 2.5 bathroom, Bi-Level home., situated on a picturesque wooded lot. Step inside, and you will immediately feel the warmth and comfort of this meticulously designed home. The open floor plan seamlessly connects the living room, dining area and kitchen makig it perfect for family gatherings and entertaining friends. The finished lower level is a versatile space for a family room, home office, bedroom or even a fitness center. Imagine sipping your morning coffee on the covered patio, surrounded by the beauty of nature, or hosting weekend BBQs in your expansive backyard. The possibilites are endless.
- Type:
- Single Family
- Sq.Ft.:
- 1,302
- Status:
- Active
- Beds:
- 4
- Lot size:
- 1.59 Acres
- Year built:
- 1946
- Baths:
- 2.00
- MLS#:
- 1658014
ADDITIONAL INFORMATION
Once in a lifetime opportunity to own the land directly next to the new Jeffersontown Ampitheater! This property could be an excellent Restaurant/Bar, Hospitality, Retail, or entertainment venue being right next to a large and consistent event bringer, along with thousands who drive by every day out of the industrial park. There is also the opportunity to offer convenient and cash flowing parking to event goers at the new Ampitheater. Or you could buy the the property, live in the home and potentially run a business on the back portion of the property like the previous owner did with greenhouses. Hurry, this opportunity won't present itself again! Yellow lines are approximate property lines.

The data relating to real estate for sale on this web site comes in part from the Internet Data Exchange Program of Metro Search Multiple Listing Service. Real estate listings held by IDX Brokerage firms other than Xome are marked with the Internet Data Exchange logo or the Internet Data Exchange thumbnail logo and detailed information about them includes the name of the listing IDX Brokers. The Broker providing these data believes them to be correct, but advises interested parties to confirm them before relying on them in a purchase decision. Copyright 2024 Metro Search Multiple Listing Service. All rights reserved.
Albert Wright Page, License RB14038157, Xome Inc., License RC51300094, [email protected], 844-400-XOME (9663), 4471 North Billman Estates, Shelbyville, IN 46176

Information is provided exclusively for consumers personal, non - commercial use and may not be used for any purpose other than to identify prospective properties consumers may be interested in purchasing. Copyright © 2024, Southern Indiana Realtors Association. All rights reserved.
Louisville Real Estate
The median home value in Louisville, KY is $260,295. This is higher than the county median home value of $227,100. The national median home value is $338,100. The average price of homes sold in Louisville, KY is $260,295. Approximately 54.42% of Louisville homes are owned, compared to 35.94% rented, while 9.65% are vacant. Louisville real estate listings include condos, townhomes, and single family homes for sale. Commercial properties are also available. If you see a property you’re interested in, contact a Louisville real estate agent to arrange a tour today!
Louisville, Kentucky has a population of 630,260. Louisville is less family-centric than the surrounding county with 26.24% of the households containing married families with children. The county average for households married with children is 26.68%.
The median household income in Louisville, Kentucky is $58,357. The median household income for the surrounding county is $61,633 compared to the national median of $69,021. The median age of people living in Louisville is 37.6 years.
Louisville Weather
The average high temperature in July is 87.6 degrees, with an average low temperature in January of 25.5 degrees. The average rainfall is approximately 46.2 inches per year, with 8.7 inches of snow per year.

