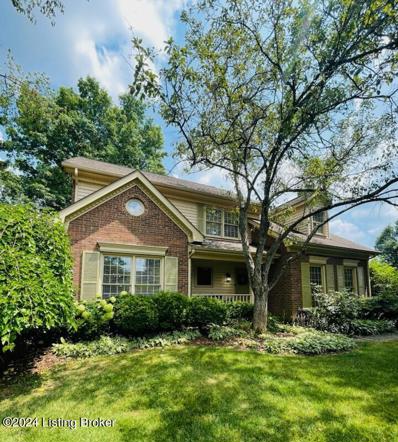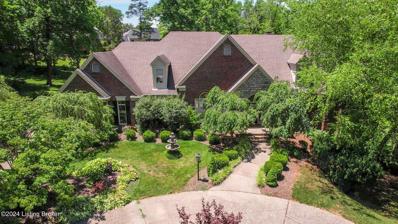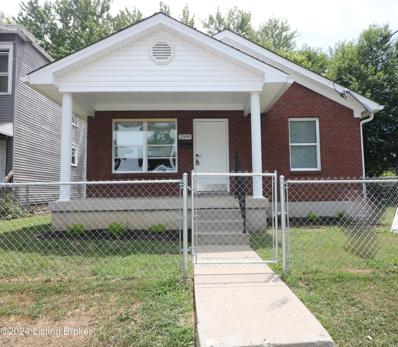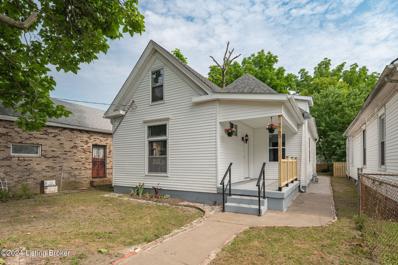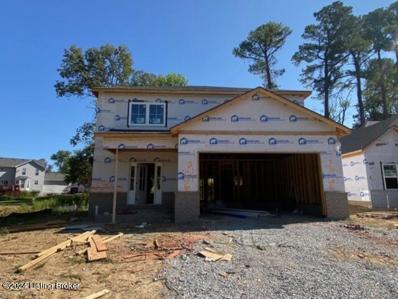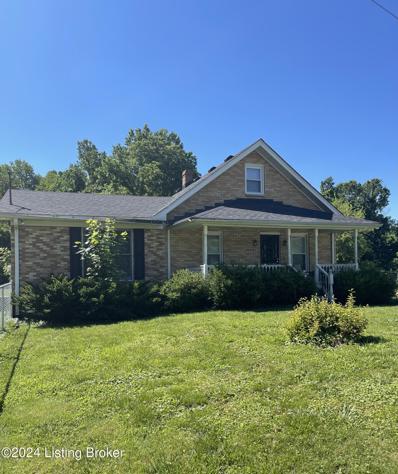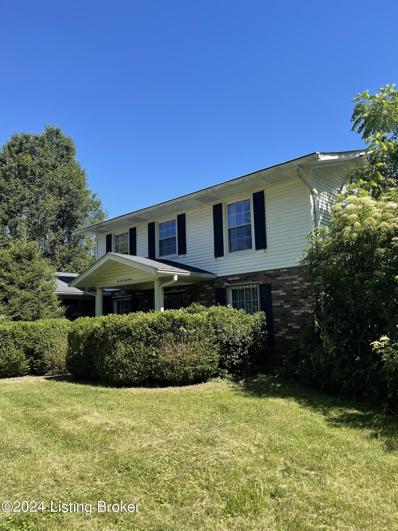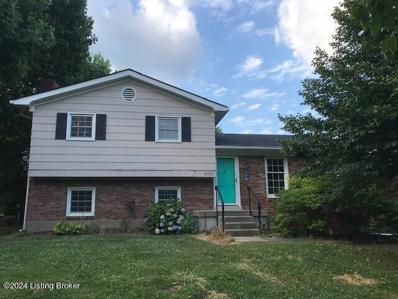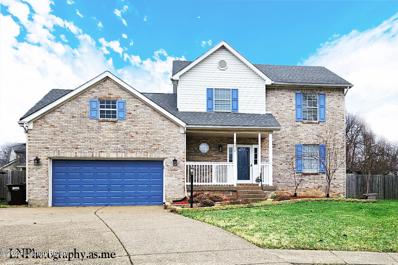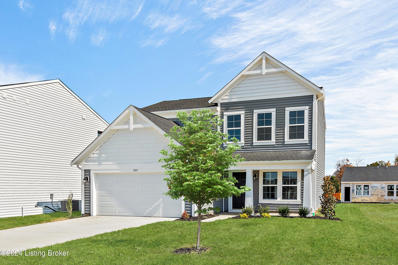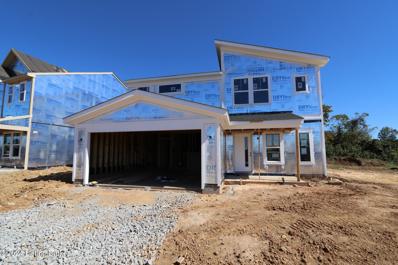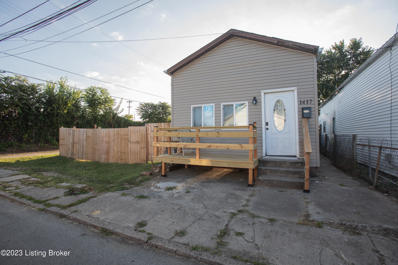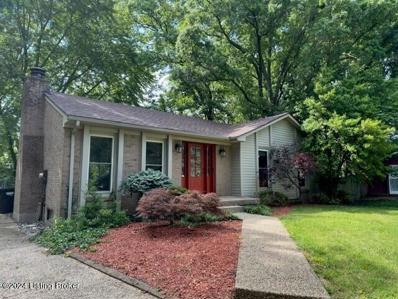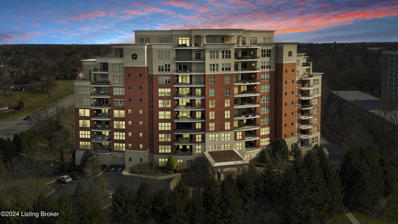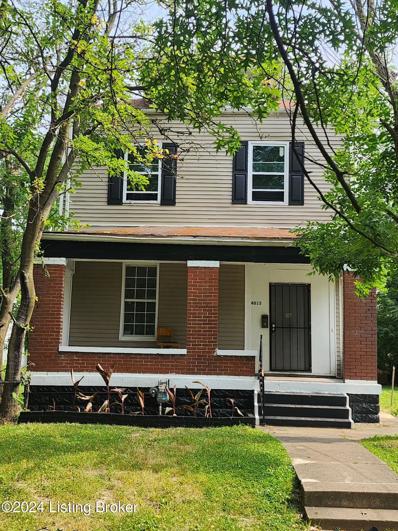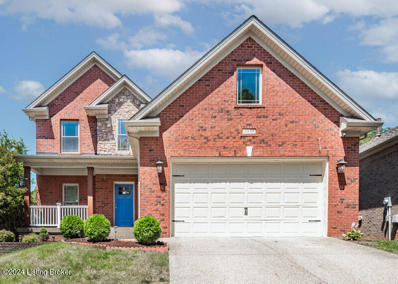Louisville KY Homes for Sale
- Type:
- Single Family
- Sq.Ft.:
- 3,300
- Status:
- Active
- Beds:
- 3
- Lot size:
- 0.39 Acres
- Year built:
- 1986
- Baths:
- 4.00
- MLS#:
- 1664362
- Subdivision:
- Plainview Terrace
ADDITIONAL INFORMATION
Get ready to fall in love with this charming Cape Cod on a beautiful cul de sac in the highly sought after subdivision of Plainview! This stunning home is full of thoughtful recent updates and is on a park-like lot. The first floor features a bright family room with gas fireplace, living room, dining room, large 1st floor laundry, half-bath, and a remodeled kitchen with quartz counters, backsplash, updated lighting and walk-in pantry. There are hardwoods throughout this level. The second floor has two bedrooms, one of which is double-size with two closets and easily divided into two rooms. The hall bath has been completely remodeled with rain glass shower doors, tile floor, marble niche, quartz counter tops, and linen closet. The huge master suite is also on the second floor, with a fully remodeled master bath with walk-in shower, soaking tub, custom built cabinetry, new lighting, and Bluetooth exhaust fan. All bedrooms have new carpet and ceiling fans. On the basement level you will find another hardwood staircase, a large great room with built ins, a full bath, and two additional rooms. One room is a large space with walk-in closet with built-in shelving. It easily and comfortably could be used as a spare bedroom, home office, gym, or whatever you need. This room leads to the second space which was built by the current owner specifically as a musician's practice space. It was constructed with sound barrier drywall and is perfect for musicians, singers, bloggers, or any quiet space need or simply as additional finished storage. That bonus room also has its own storage closet. Throughout this home you will find many beautiful details and trim accents and it is painted warm, modern, and neutral. All that is missing from this home is YOU!
Open House:
Saturday, 12/21 1:00-5:00PM
- Type:
- Single Family
- Sq.Ft.:
- 2,683
- Status:
- Active
- Beds:
- 5
- Lot size:
- 0.16 Acres
- Year built:
- 2024
- Baths:
- 3.00
- MLS#:
- 1664269
- Subdivision:
- Bellingham Park
ADDITIONAL INFORMATION
The Jackson II is a spacious four bedroom home with a downstairs guest suite with bay window. The two story foyer has a railed overlook above, and encompasses a stairway with a feature window over the landing. The family room and breakfast overlook the rear yard, and the centrally located kitchen is open to all main living areas of the home, for good traffic flow and entertaining. A large pass-through utility room/mudroom is on the first floor, and accesses a back hallway convenient to the powder room and kitchen. A drop zone is also available leading from the garage to house. Nine foot ceilings throughout the first floor are included. Ready in 60 days or sooner! The upstairs primary bedroom suite features a large bedroom with a trey ceiling, and a luxury bath with his-and-hers vanities, linen closet, enclosed commode, garden tub, and separate shower, adjacent to a roomy closet. An alternate second floor layout with the primary bedroom overlooking the back yard is also offered. Three additional bedrooms, one with a large walk-in closet, share a hall bath. Exterior plan details include a front porch, board and batten siding accents, and true radius head windows.
Open House:
Saturday, 12/21 1:00-5:00PM
- Type:
- Single Family
- Sq.Ft.:
- 2,662
- Status:
- Active
- Beds:
- 4
- Lot size:
- 0.13 Acres
- Year built:
- 2024
- Baths:
- 3.00
- MLS#:
- 1664208
- Subdivision:
- Catalpa Farms
ADDITIONAL INFORMATION
BELOW MARKET INTEREST RATE PROGRAM available with Seller's preferred lender; qualifications apply. Brand new construction MOVE-IN-READY. Nestled in the highly coveted community of Catalpa Farms on a quiet cul-de-sac street, there is no shortage of entertaining space in this home design! The oversized kitchen island has plenty of space for seating and opens to the dining space and gathering room. Premium features include wrought iron stair spindles, luxurious vinyl plank, gleaming quartz countertops, a stainless-steel appliance package and an oversized walk-in pantry. The built-in pocket office off the kitchen is a perfect homework area or office and another first-floor bonus flex space provides ample possibilities. Make a great playroom, family retreat or entertainment center out of the spacious upstairs loft. The primary en suite bathroom includes an expanded countertop with double sinks and a tiled walk-in shower. The garage extension provides extra storage space. Warranties: 10 Year Structural, 5 Year Water Leak, 2 Year Mechanical. $ financing incentive with the use of Seller's preferred lender.
$999,999
620 Woodlake Dr Louisville, KY 40245
- Type:
- Single Family
- Sq.Ft.:
- 5,987
- Status:
- Active
- Beds:
- 5
- Lot size:
- 1.01 Acres
- Year built:
- 1990
- Baths:
- 5.00
- MLS#:
- 1664137
- Subdivision:
- Lake Forest
ADDITIONAL INFORMATION
MOTIVATED SELLER! This beautiful Lake Forest executive home is located on a one-acre lot in a cul-de-sac is within walking distance to St. Patrick's school/church, pool, and lodge. There are 5 bedrooms, with 4 full and 2 half baths, and a huge basement ample for entertaining and activities. Enter the circular driveway to the stone front entry with leaded glass front door to a grand vaulted ceiling foyer. The gleaming hardwood flooring opens to a large formal dining room with an adjacent vaulted sunroom and a great room Enjoy the recently installed Anderson windows and doors in the kitchen, sunroom, great room, sitting room/office, and walk-out basement, this residence boasts enhanced natural light and energy efficiency throughout. The kitchen has been tastefully updated with luxurious quartz countertops, blending style with durability. Whether you're entertaining in the spacious great room or enjoying quiet moments in the sunroom, every space is designed for comfort and elegance. The kitchen has a large walk-in pantry and is equipped with GE Monogram appliances and high-end dishwasher, and gas top range, with a well-lit eat-in area overlooking the picturesque landscaped backyard. With matured trees and an invisible fence system. Down the hallway, next to a wet bar, there is a large sitting room that could double as an office, next to the huge primary bedroom with a pleasant view of the manicured backyard. Continue to the second floor with the curved stairway to three large bedrooms, one with a full bath, and two are shared with a Jack & Jill bathroom and plenty of storage areas. Other features include a central vacuum, pre-wired speakers throughout the house, and security cameras installed around the house. There is also a pre-wired doorbell/ camera to the front door for added security. The finished walk-out basement, with a wet bar, has a full bath, and is enough for all leisure activities, game rooms, or a home theater, making this a perfect home! *All info. provided is to the best of the Seller's knowledge. Agent and Buyer shall verify all info, and square footage.
- Type:
- Single Family
- Sq.Ft.:
- 1,170
- Status:
- Active
- Beds:
- 3
- Lot size:
- 0.27 Acres
- Year built:
- 2001
- Baths:
- 2.00
- MLS#:
- 1664178
ADDITIONAL INFORMATION
UP to $20,000 is available to qualified buyers through ''Community Ventures DPA Program''. Step right in this beautiful 1 story all brick remodel and be amazed at the detailing. The open-concept living room and kitchen feature luxury vinyl plank flooring. The kitchen has white cabinets, and beautiful quartz countertops, and is fully equipped with a range, refrigerator, dishwasher, and built-in microwave. The split bedroom design has the primary bedroom with a private full bath in the front portion of the home, and the 2nd & 3rd bedrooms in the rear This gives the home a more roomy feel. Plus there is an abundance of closet storage too. The yard is fully fenced front and back. This Russell area home very convenient to shopping, parks, banks, hospitals, restaurants, and more. Hurry this will not last. Income restrictions apply call the agent for details.
- Type:
- Single Family
- Sq.Ft.:
- 1,857
- Status:
- Active
- Beds:
- 3
- Lot size:
- 0.17 Acres
- Year built:
- 1905
- Baths:
- 2.00
- MLS#:
- 1664073
ADDITIONAL INFORMATION
Welcome to 2703 Garland Avenue! Located half a block from the new Norton West Louisville Hospital, this beautifully renovated, two-story home features new mechanicals and roof, tons of storage, and a great outdoor space. Upon entering, you are greeted by the large living room with vinyl plank flooring, ten-foot ceilings, recessed lighting, and ceiling fan. Down the hall you will find the kitchen, which boasts ample cabinetry, backsplash, additional pantry, and easy access to the washer and dryer. The home's primary suite includes a full bathroom with a tiled walk-in shower. Both secondary bedrooms offer plenty of natural light and ceiling fans. The second floor provides multi-purpose space for a home office, workout area, and additional storage. The exterior of the home includes two covered porches and a large backyard, ideal for entertaining. A new privacy fence and gate line the rear of the property, along with ample space for off-street parking. Schedule your private showing today!
Open House:
Saturday, 12/21 2:00-4:00PM
- Type:
- Single Family
- Sq.Ft.:
- 1,570
- Status:
- Active
- Beds:
- 3
- Lot size:
- 0.12 Acres
- Year built:
- 2024
- Baths:
- 2.00
- MLS#:
- 1664058
- Subdivision:
- Cedar Ridge
ADDITIONAL INFORMATION
Welcome to this charming ranch-style home featuring three spacious bedrooms and two modern bathrooms. Step into the heart of the home, where the kitchen boasts elegant white cabinets, sleek quartz countertops, and top-of-the-line stainless steel appliances, including a gas stove perfect for the culinary enthusiast. The great room is designed to impress with its vaulted ceiling, creating an open and airy ambiance that's perfect for both relaxing and entertaining. Retreat to the primary bedroom, a true sanctuary with its sophisticated treyed ceiling, offering an extra touch of luxury. The home showcases luxury vinyl plank flooring throughout the main living areas, providing durability and style, while plush carpeting in the bedrooms adds comfort and warmth. Enjoy outdoor living on the covered rear patio, an ideal spot for morning coffee. Additionally, the attached two-car garage offers convenience and ample storage space. This home perfectly blends modern amenities with timeless design, promising a comfortable and elegant living experience.
- Type:
- Single Family
- Sq.Ft.:
- 945
- Status:
- Active
- Beds:
- 2
- Lot size:
- 0.06 Acres
- Year built:
- 1925
- Baths:
- 2.00
- MLS#:
- 1664037
ADDITIONAL INFORMATION
Welcome home to 2316 W Ormsby! Conveniently located, this fully updated home offers 2 beds and 1 bath offers ample space for residents who are seeking a comfortable living space in the city. Updates include, new flooring, fresh paint throughout, light fixtures, a new HVAC unit, water heater and roof. Make sure you schedule your showing today so you don't miss out on the opportunity to make this adorable home yours! Welcome home to 2316 W Ormsby! Conveniently located, this fully updated home offers 2 beds and 1 bath offers ample space for residents who are seeking a comfortable living space in the city. Updates include, new flooring, fresh paint throughout, light fixtures, a new HVAC unit, water heater and roof. Make sure you schedule your showing today so you don't miss out on the opportunity to own this adorable home
$459,950
1343 Etawah Ave Louisville, KY 40222
- Type:
- Single Family
- Sq.Ft.:
- 1,962
- Status:
- Active
- Beds:
- 4
- Lot size:
- 0.24 Acres
- Year built:
- 2024
- Baths:
- 3.00
- MLS#:
- 1664017
- Subdivision:
- Etawah Woods
ADDITIONAL INFORMATION
This charming 2 story home is the only 4 bedroom/2.5 bath being offered in the new development of Etawah Woods. It's nestled in a quiet 7 lot cul-de-sac at the end of Etawah Ave. This 1,962 sq ft new construction house features an open floor plan with 9' ceilings on the 1st level. Luxury vinyl plank flooring in the main living areas and the kitchen consists of granite countertops, favorable walk-in pantry and stainless steel GE Appliances, including a range, dishwasher, and microwave. Convenient pocket office and a half bath are on the 1st floor. You won't be disappointed with the size of the bedrooms which are all on the 2nd level including the laundry room. The spacious primary bedroom with ensuite includes a double sink vanity and large walk-in closet. Conveniently located near Robison Park, Northeast YMCA, restaurants, and shopping destinations, everything you need is just moments away. Schedule a showing today and start envisioning your future in Etawah Woods!
$234,900
4531 S 3rd St Louisville, KY 40214
- Type:
- Single Family
- Sq.Ft.:
- 1,661
- Status:
- Active
- Beds:
- 3
- Lot size:
- 0.16 Acres
- Year built:
- 1925
- Baths:
- 2.00
- MLS#:
- 1663959
- Subdivision:
- Beechmont
ADDITIONAL INFORMATION
Welcome to this charming and spacious bungalow featuring three bedrooms and two full baths. The home has been recently remodeled, boasting a fully updated kitchen with new appliances and a recently renovated second bathroom. A versatile bonus room has served as a nursery and bedroom in the past and could easily be transformed into an office, playroom, or game room. Natural lighting is abundant throughout the home, enhanced by updated windows. The partially finished basement offers a walkout with all new windows, providing a blank canvas for you to make it your own. The energy-efficient HVAC system ensures comfort year-round. The property also includes a one-car garage. Centrally located, this lovely home is near the University of Louisville, Churchill Downs, shopping, parks, and more. Don't miss the opportunity to own this beautifully updated and conveniently located bungalow! You could be making new memories this summer.
$699,900
10237 Dodge Ln Louisville, KY 40272
- Type:
- Single Family
- Sq.Ft.:
- 1,961
- Status:
- Active
- Beds:
- 2
- Lot size:
- 5.43 Acres
- Year built:
- 1937
- Baths:
- 1.00
- MLS#:
- 1663957
ADDITIONAL INFORMATION
PRIVATE LIVING IN THE HEART OF VALLEY STATION1!! 5.43 acres OF PARK LIKE setting located at the end of Dodge lane in Prairie Village. This home features Two bedrooms and 1 bath. Brick home being sold with home at 10243 Dodge ln. Extra large 5 car garage would be perfect for a car enthusiast!! Updated improvements include Roof 2022 -Furnace 2022 - Hot water heater 2024. Carport and covered patio. Sold as is condition -
$699,900
10243 Dodge Ln Louisville, KY 40272
- Type:
- Single Family
- Sq.Ft.:
- 2,618
- Status:
- Active
- Beds:
- 4
- Lot size:
- 0.34 Acres
- Year built:
- 1963
- Baths:
- 2.00
- MLS#:
- 1663956
- Subdivision:
- Prairie Village
ADDITIONAL INFORMATION
Country living in the heart of valley station- 4 bedroom -2 bath Brick two story home last house on dead end street (sold with property 10237 Dodge ln which has a house and 5.47 acres) This home features a huge family room -living room extra large kitchen with breakfast room and fire place. plus 2 car attached garage - bath room on 1st floor has garden tub as well as walkin shower .First floor laundry - Four large bedrooms upstairs as well as full bath make this home ready to accommodate a large family . Covered patio extends from kitchen door to family room perfect for family BBQs and get togethers.
- Type:
- Single Family
- Sq.Ft.:
- 1,688
- Status:
- Active
- Beds:
- 3
- Lot size:
- 0.32 Acres
- Year built:
- 1967
- Baths:
- 3.00
- MLS#:
- 1663889
- Subdivision:
- Douglass Hills
ADDITIONAL INFORMATION
Looking for a Fixer-upper...this is it. This one needs some tender love and care but has so much potential to be a beautiful home. Spacious Tri-Level on a huge lot that has a fully fenced backyard. Three bedrooms and two and a half baths. It has a storage building in the backyard that is great for toys, bicycles or lawn equipment. This home is located on a quiet cul-de-sac surrounded by beautiful well-maintained homes. A must see
$349,900
611 Myrtle St Louisville, KY 40208
- Type:
- Single Family
- Sq.Ft.:
- 1,400
- Status:
- Active
- Beds:
- 2
- Lot size:
- 0.04 Acres
- Year built:
- 1899
- Baths:
- 2.00
- MLS#:
- 1663842
- Subdivision:
- Old Louisville
ADDITIONAL INFORMATION
This charming single-family historic home, built in 1900, offers a unique blend of old-world charm and modern amenities. Nestled in a prime Old Louisville location near Central Park, this beautifully renovated property boasts a rich history and a tasteful restoration that brings out its timeless appeal. Step inside to discover an amazing gourmet kitchen that is sure to delight any home chef. Cozy fireplaces located in the living room and bedroom add warmth and character to the space. Enjoy the luxury of both upstairs and downstairs outdoor entertaining areas, perfect for relaxing or hosting guests in style. Additionally, this home features an extra room adjacent to the kitchen that serves as a versatile space, housing the laundry facilities, a convenient mudroom, and a functional office area. The recent upgrades, including new Hardie board siding and hardwood flooring, add to the home's durability and aesthetic appeal. With its state-of-the-art renovation, this property offers a harmonious blend of classic design and contemporary comforts, creating a welcoming atmosphere that invites you to make it your own. Abundant natural light floods the interior through huge original windows, illuminating the living spaces and enhancing the home's inviting ambiance. In short, this meticulously restored historic home is a true gem that must be seen to be fully appreciated. Don't miss this opportunity to own a piece of history in a coveted location, where old-world charm meets modern elegance.
$309,000
977 S Shelby St Louisville, KY 40203
- Type:
- Single Family
- Sq.Ft.:
- 1,588
- Status:
- Active
- Beds:
- 3
- Lot size:
- 0.1 Acres
- Year built:
- 2024
- Baths:
- 3.00
- MLS#:
- 1663834
- Subdivision:
- Shelby Park
ADDITIONAL INFORMATION
Welcome to 977 S. Shelby St in the heart of the growing Shelby Park area. This stunning two-story home is newly constructed to fit into its surroundings. It is walkable to Logan Street Market and lots of other restaurants and bars in Shelby Park. It is a short distance from Germantown, downtown, Nulu and Bardstown Rd. Entering the home, you will find a large great room/living/dining space. The house has 9-foot ceilings, so it makes the rooms feel especially spacious. There is a ½ bath off the dining area. The large kitchen boasts gorgeous quartz countertops in white with a grey vein throughout. There is tons of cabinet space as well as a huge pantry area and a separate washer dryer room with ample storage. Upstairs you will find 3 large bedrooms and 2 full baths. The bedroom at the front of the house is an en-suite and the bedroom to the rear has a balcony, that would be a great reading and sunning area or a private space to enjoy a lovely evening. All three bedrooms have ceiling fans to maximize air flow and comfort. Each bedroom contains plenty of closet space. The rear of the property has a privacy fence and an off-street parking pad. There is private parking on one side of the home and street parking in the front. The builder paid attention to details on the interior and exterior of the property and provides a one-year Builder's warranty to its buyer.
$364,900
4316 Arwine Ct Louisville, KY 40245
- Type:
- Single Family
- Sq.Ft.:
- 2,904
- Status:
- Active
- Beds:
- 6
- Lot size:
- 0.2 Acres
- Year built:
- 1994
- Baths:
- 4.00
- MLS#:
- 1663815
- Subdivision:
- Bay Run
ADDITIONAL INFORMATION
BACK ON THE MARKET! House already had inspection done recently! No major issues! BRAND NEW ELECTRICAL AND PLUMBING, PLUS NEW APPLIANCES! NOT TO MENTION NEW HVAC/FURNACE! ROOF IS ONLY 5 YEARS OLD! MOVE IN READY! Family sized, spacious, and open concept house located on the cul de sac. Almost 3000 sqft. Addition in the back is fully permitted. Attic can be used as an extra storage space or the 6th bedroom! This is the home you won't want to miss out on! Easy access to the Summit, interstates and other locations. Great schools around the area! Kitchen with granite countertops, nice sized island, and ceramic back splash. This house offers modern, luxurious looks with marble, standing bathroom, and light fixtures. Check it out and make it your new HOME!
- Type:
- Single Family
- Sq.Ft.:
- 1,842
- Status:
- Active
- Beds:
- 3
- Lot size:
- 0.14 Acres
- Year built:
- 2024
- Baths:
- 3.00
- MLS#:
- 1663728
- Subdivision:
- Windcrest Farms
ADDITIONAL INFORMATION
New construction by Fischer Homes in beautiful Windcrest Farms featuring the Wesley plan! This lovely home offers gorgeous luxury plank flooring throughout the first floor. Island kitchen with pantry, lots of cabinet space and gleaming quartz countertops opens to the spacious family room and light filled morning room, which has walk out access to the back patio. Private study with double doors off of entry foyer. Upstairs owners suite with attached private bath and walk-in closet. Two additional bedrooms, loft, and hall bath complete the upstairs. Attached two car garage.
- Type:
- Single Family
- Sq.Ft.:
- 1,842
- Status:
- Active
- Beds:
- 3
- Lot size:
- 0.14 Acres
- Year built:
- 2024
- Baths:
- 3.00
- MLS#:
- 1663722
- Subdivision:
- Windcrest Farms
ADDITIONAL INFORMATION
New Construction by Fischer Homes in beautiful Windcrest Farms featuring the Wesley plan! This lovely home offers gorgeous luxury plank flooring throughout the first floor. Island kitchen with pantry, lots of cabinet space and gleaming quartz countertops opens to the spacious family room and light filled morning room, which has walk out access to the back patio. Private study with double doors off of entry foyer. Upstairs owners suite with private bath and walk-in closet. Two additional bedrooms, loft, and hall bath complete the upstairs. Attached two car garage.
- Type:
- Single Family
- Sq.Ft.:
- 2,519
- Status:
- Active
- Beds:
- 5
- Lot size:
- 0.16 Acres
- Year built:
- 2024
- Baths:
- 3.00
- MLS#:
- 1663653
- Subdivision:
- Parkside At Mt Washington
ADDITIONAL INFORMATION
The Sycamore Bend, part of the Trend Collection by Ball Homes, is a two-story plan that offers five bedrooms, including a first-floor bedroom suite. The plan offers a versatile flex room off the entry and an open kitchen and family room at the rear of the home. The island kitchen is complete with granite countertops, full wall backsplash, stainless appliances (including electric range and refrigerator) and offers both a breakfast area and countertop dining. The kitchen is open to the family room and breakfast area with an atrium door leading to the covered patio and backyard. Beautiful LVP flooring through first floor main living areas and quartz countertops in all bathrooms. The upstairs includes the primary suite, three bedrooms and a hall bath. The primary suite includes vaulted ceiling, huge walk-in closet, and spacious bath with separate garden tub and shower, picture window above the tub and linen closet.
Open House:
Saturday, 12/21 1:00-5:00PM
- Type:
- Single Family
- Sq.Ft.:
- 2,043
- Status:
- Active
- Beds:
- 4
- Lot size:
- 0.15 Acres
- Year built:
- 2024
- Baths:
- 3.00
- MLS#:
- 1663651
- Subdivision:
- Parkside At Mt Washington
ADDITIONAL INFORMATION
The Bedford Hill, part of the Trend Collection by Ball Homes, is a two-story plan with a very open first-floor layout. The island kitchen offers both a breakfast area and countertop dining that is completely open to the family room complete with direct vent gas fireplace. The kitchen includes an island with space for seating, granite countertops, full-wall backsplash and stainless appliances including side-by-side refrigerator and gas range. A covered patio (12' x 12') is located off the breakfast room. There is LVP flooring throughout the 1st floor main living area and in all bathrooms, plus the utility room. The primary bedroom suite, three bedrooms, hall bath and laundry are located on the second floor. The primary bathroom includes a 4' x 3' fiberglass shower with separate garden tub and picture window. Ready in 30 days or sooner!
- Type:
- Single Family
- Sq.Ft.:
- 944
- Status:
- Active
- Beds:
- 2
- Lot size:
- 0.05 Acres
- Year built:
- 1910
- Baths:
- 1.00
- MLS#:
- 1663620
ADDITIONAL INFORMATION
Welcome to 1417 S 8th Street! This fantastic home has undergone a complete renovation, ensuring a comfortable and modern living space for its new owners. With 2 bedrooms and 1 full bath, this property is perfect for individuals, couples, small families or investors. One of the notable features of this home is its brand new furnace, air conditioner, and water heater, providing efficient and reliable heating and cooling throughout the year. You can enjoy the perfect temperature regardless of the season. The home also boast new fixtures including bladeless fans in the living room and kitchen, as well as, a bluetooth exhaust fan in the bathroom. The exterior of the house has also been given a fresh new look with all-new siding, complemented by a fresh coat of paint, and a full wood privacy fence around the backyard. This not only enhances the curb appeal but also ensures durability and protection from the elements. Inside, you will find that the home has been treated to all-new flooring, creating a clean and inviting ambiance. The owners have made sure that the appliances are included, making it easier for you to settle in and start enjoying your new home. Situated in a desirable location, this property offers affordability without compromising on quality. Whether you're a first-time homebuyer, looking to downsize, or an investor this home provides a cozy and comfortable space that you can call your own. Don't miss out on the opportunity to own this fully renovated home at an affordable price. Schedule a viewing today and make 1417 S 8th Street your new address.
- Type:
- Single Family
- Sq.Ft.:
- 1,532
- Status:
- Active
- Beds:
- 3
- Lot size:
- 0.23 Acres
- Year built:
- 1978
- Baths:
- 2.00
- MLS#:
- 1663601
- Subdivision:
- Coldstream
ADDITIONAL INFORMATION
MOTIVATED SELLER, BRING OFFERS!!! Don't miss out on this move in ready 3 bedroom, 2 bathroom home, with partially finished basement in a great location! All appliances remain. New roof June of 2024. Ring camera system stays which includes two flood light cameras, doorbell camera and window alarms. Close to shopping, dining, and expressways. Schedule your showing today. Seller offering up to $3,500 towards closing cost, pre-paids, etc.
- Type:
- Condo
- Sq.Ft.:
- 3,982
- Status:
- Active
- Beds:
- 3
- Year built:
- 2008
- Baths:
- 3.00
- MLS#:
- 1663536
- Subdivision:
- The George
ADDITIONAL INFORMATION
''Instantly Appealing -Rich in Detail & A Departure from the Ordinary''! Approximately 4,000 Sq. Ft. of gracious Living. The Open Floor System gives your imagination the opportunity to create your very own lifestyle. The Great Room presents a Custom Designed wall for the Fireplace-TV-& Niches for displaying your favorite art pieces. The Kitchen has new quartz countertops-backsplash- sink and faucet. The Primary Suite is amazing with a large bathroom & a large custom closet . The Junior Primary Suite is large and has its own Bathroom. The 3rd Bedroom is a perfect size for guest or office. Bathroom #3 is Beautiful. New Paint throughout- New Lighting throughout to include all Fixtures. A Distinctive and Gracious Place to Call Home! Come see for Yourself. You will not be Disappointed!!
$147,000
4013 W Broadway Louisville, KY 40211
- Type:
- Single Family
- Sq.Ft.:
- 2,234
- Status:
- Active
- Beds:
- 9
- Lot size:
- 0.13 Acres
- Year built:
- 1915
- Baths:
- 3.00
- MLS#:
- 1663578
ADDITIONAL INFORMATION
Great investment opportunity! Seller is motivated and ready to negotiate!
- Type:
- Single Family
- Sq.Ft.:
- 3,039
- Status:
- Active
- Beds:
- 5
- Lot size:
- 0.17 Acres
- Year built:
- 2013
- Baths:
- 4.00
- MLS#:
- 1663365
- Subdivision:
- Village Of Bristol Oaks
ADDITIONAL INFORMATION
2 story 5 bedrooms home in MOVE-IN CONDITION. This freshly painted 5 bedrooms home with abundant living space with a 1st floor Owners' Suite. The Owners' bath features a jetted tub, double vanity, and separate shower. The Living Room, Dining area and Eat-in Kitchen have hardwood floors and a 2 sided gas fireplace. The Eat-in Kitchen has stainless steel appliances & an island. New stove and Microwave, Laundry & powder rooms are on the 1st floor. Upstairs, there are 4 spacious bedrooms with good closet space. Large, attached 2 ½ car garage has available work space with a 220V outlet. Partially finished basement 725 sq feet, Large deck overlooks the landscaped & fenced backyard. This home exudes the pride of ownership. Nearby great schools, parks, shopping & restaurants.

The data relating to real estate for sale on this web site comes in part from the Internet Data Exchange Program of Metro Search Multiple Listing Service. Real estate listings held by IDX Brokerage firms other than Xome are marked with the Internet Data Exchange logo or the Internet Data Exchange thumbnail logo and detailed information about them includes the name of the listing IDX Brokers. The Broker providing these data believes them to be correct, but advises interested parties to confirm them before relying on them in a purchase decision. Copyright 2024 Metro Search Multiple Listing Service. All rights reserved.
Louisville Real Estate
The median home value in Louisville, KY is $260,295. This is higher than the county median home value of $227,100. The national median home value is $338,100. The average price of homes sold in Louisville, KY is $260,295. Approximately 54.42% of Louisville homes are owned, compared to 35.94% rented, while 9.65% are vacant. Louisville real estate listings include condos, townhomes, and single family homes for sale. Commercial properties are also available. If you see a property you’re interested in, contact a Louisville real estate agent to arrange a tour today!
Louisville, Kentucky has a population of 630,260. Louisville is less family-centric than the surrounding county with 26.24% of the households containing married families with children. The county average for households married with children is 26.68%.
The median household income in Louisville, Kentucky is $58,357. The median household income for the surrounding county is $61,633 compared to the national median of $69,021. The median age of people living in Louisville is 37.6 years.
Louisville Weather
The average high temperature in July is 87.6 degrees, with an average low temperature in January of 25.5 degrees. The average rainfall is approximately 46.2 inches per year, with 8.7 inches of snow per year.
