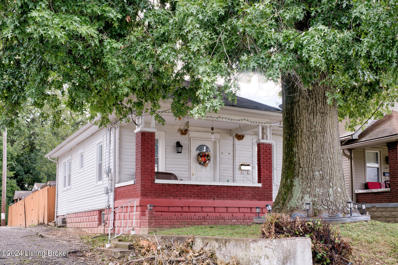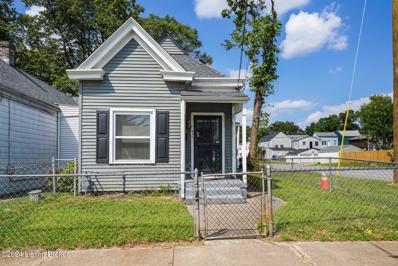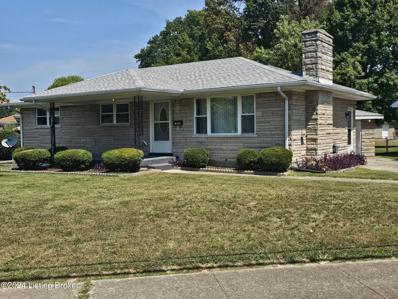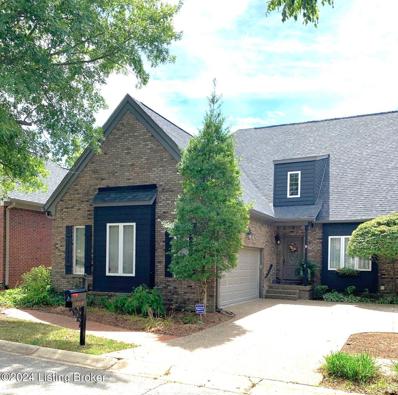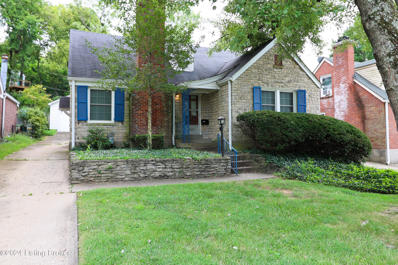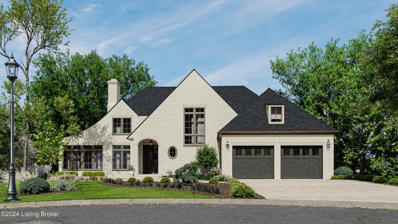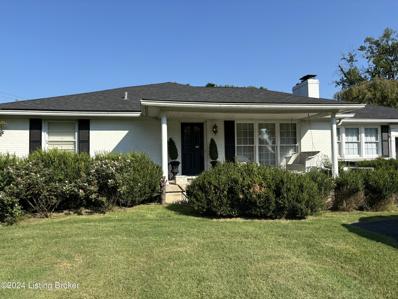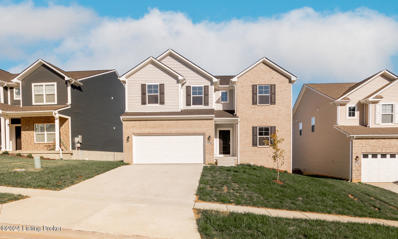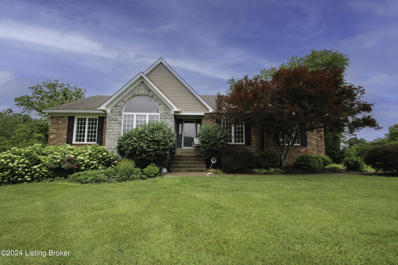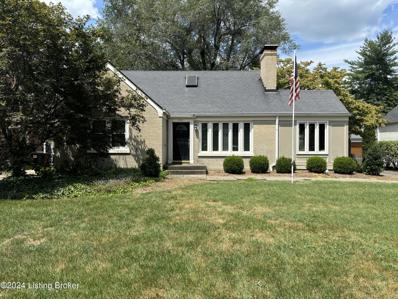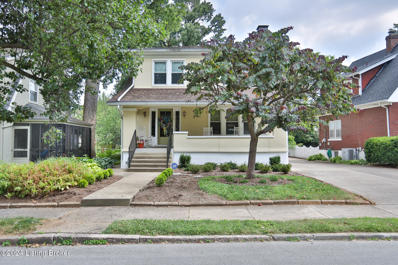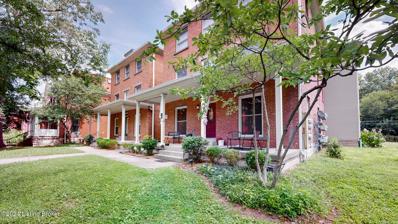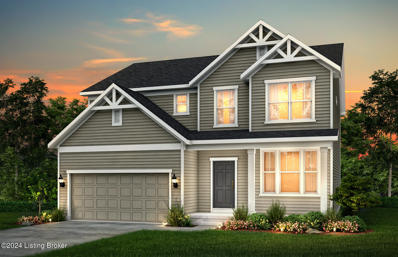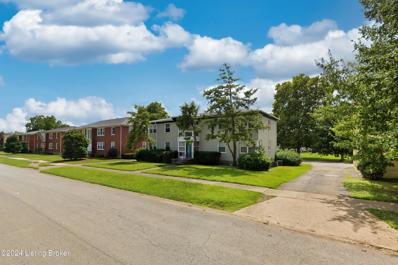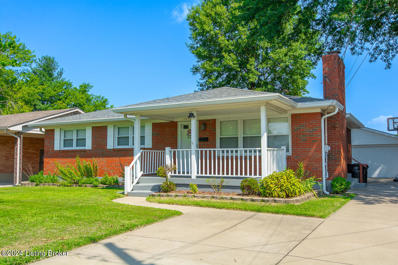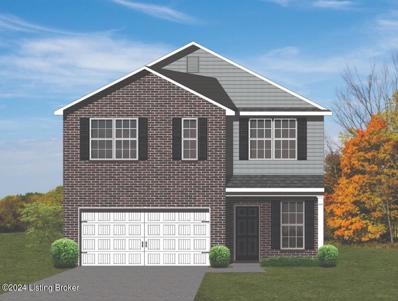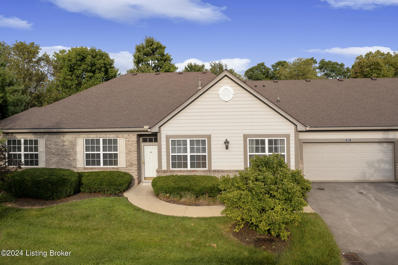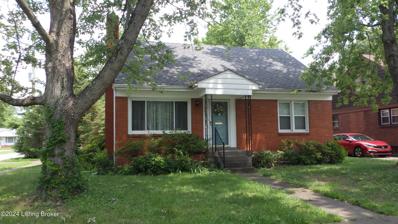Louisville KY Homes for Sale
- Type:
- Single Family
- Sq.Ft.:
- 2,040
- Status:
- Active
- Beds:
- 2
- Lot size:
- 0.09 Acres
- Year built:
- 1934
- Baths:
- 2.00
- MLS#:
- 1668683
ADDITIONAL INFORMATION
Welcome to this 2 bedrooms, 2-bathroom home, featuring a walkout basement with two additional rooms, and a small kitchen ideal for guest accommodation. The spacious fenced backyard offers privacy and a secure environment for children or pets to enjoy. With convenient off-street parking at the rear, your vehicles are easily accessible and safe. This home is complemented by 2 bonus rooms, adaptable to your lifestyle needs. Fully move-in ready, this property is just waiting for you to make it your own!
$199,500
437 Marret Ave Louisville, KY 40208
- Type:
- Single Family
- Sq.Ft.:
- 1,019
- Status:
- Active
- Beds:
- 2
- Lot size:
- 0.09 Acres
- Year built:
- 1900
- Baths:
- 1.00
- MLS#:
- 1668648
- Subdivision:
- Shelby Park
ADDITIONAL INFORMATION
Welcome to 437 Marret Avenue, a charming residence located in the highly desirable Shelby Park neighborhood. With original hardwoods floors throughout the majority of the first floor, you'll be greeted by a cozy living room featuring a decorative fireplace, perfect for creating a warm and inviting atmosphere. This versatile floor plan includes a second room that can easily serve as a bedroom, while the third room offers the flexibility to be used as a formal dining area. Alternatively, you can enter through the side door, transforming the front room into a private bedroom, catering to your lifestyle needs. The spacious eat-in kitchen is a highlight of the home, accommodating any size table and featuring modern stainless steel appliances, making it ideal for family gatherings and entertaining. Completing the first floor are a full bathroom and a separate laundry room, providing convenience and functionality for everyday living. Upstairs, you'll discover the second bedroom, offering a peaceful retreat. The backyard is fully fenced for privacy and includes off-street parking, ensuring you have both security and convenience at your fingertips. Situated near the vibrant amenities of Shelby Park, including parks, shops, and dining options, this home is perfect for anyone looking to enjoy a lively neighborhood with a welcoming community feel. Don't miss out on this exceptional opportunity! Schedule your showing today!
- Type:
- Single Family
- Sq.Ft.:
- 1,191
- Status:
- Active
- Beds:
- 3
- Lot size:
- 0.21 Acres
- Year built:
- 1976
- Baths:
- 1.00
- MLS#:
- 1668606
- Subdivision:
- Sun Valley
ADDITIONAL INFORMATION
This charming 3-bedroom ranch style home situated down a quiet dead-end street in Sun Valley is ready for the new owners! Classic brick exterior creates attractive curb appeal! The driveway offers parking for two vehicles! The spacious living room welcomes you inside and features a large picture window and laminate flooring that extends throughout most of the nearly 1,200 square feet! The kitchen is equipped with LG black stainless steel appliances and the neutral cabinets and countertops will easily blend with any design style! The back ''flex'' room can comfortably meet an array of needs such as a dining room, family room, or home office! The private and fully fenced backyard includes a play-set, storage shed and access to a built-in storage closet. Recent notable updates include roof (2020). Home does need some TLC! Call today for a private showing before this home is SOLD! This is a short sale.
$255,000
1405 Bryce Dr Louisville, KY 40216
- Type:
- Single Family
- Sq.Ft.:
- 2,023
- Status:
- Active
- Beds:
- 3
- Lot size:
- 0.17 Acres
- Year built:
- 1959
- Baths:
- 3.00
- MLS#:
- 1668701
- Subdivision:
- Cloverleaf
ADDITIONAL INFORMATION
This charming 3 bedrooms home offers great opportunity for first time buyers. The partially finished basement comes with and additional room that was used as bedroom, full bathroom and a large family/ rec room. Don't miss this opportunity and schedule your private showing asap.
- Type:
- Single Family
- Sq.Ft.:
- 3,069
- Status:
- Active
- Beds:
- 3
- Lot size:
- 0.1 Acres
- Year built:
- 2002
- Baths:
- 4.00
- MLS#:
- 1668584
- Subdivision:
- Gardiner Park
ADDITIONAL INFORMATION
Located in sought after Gardiner Park which is modeled after European communities. This walk-out single family custom-built home overlooks a stocked pond allowing for privacy and relaxation. The open first floor features mostly hardwood flooring and is ideal for entertainment. The eat-in kitchen is equipped with granite countertops, an updated refrigerator, wall oven, dishwasher and Advantium oven. The eating area adjoins the open great room and features a built-in entertainment center, bookcases, and gas log fireplace. The first floor has a formal dining room with tray ceiling and a large primary bedroom with a lighted tray ceiling and an en-suite bathroom including a walk-in closet, Jacuzzi, and separate shower. The first-floor laundry includes a built-in wash tub and cabinets. The The lower level includes a family room with an entertainment center and two bedrooms with ensuite bathrooms, walk-in closets, and tile flooring. The primary bedroom and first floor family room access the covered deck and overlook the pond. There are large rooms throughout, 9' ceilings, and a security system. Gardiner Park includes walking paths, brick paver sidewalks, and scenic lakes. The annual homeowners fee covers yard grass cutting, landscaping, and garbage and recycle service. There is also extra parking for guests. Gardiner Park is to become a gated community in approximately six months. https://www.gardinerpark.com
- Type:
- Single Family
- Sq.Ft.:
- 1,941
- Status:
- Active
- Beds:
- 4
- Lot size:
- 0.15 Acres
- Year built:
- 1940
- Baths:
- 2.00
- MLS#:
- 1668576
ADDITIONAL INFORMATION
Charming 4 bedroom, 2 bath Cape Cod home located in the highly sought after Highlands neighborhood! You will be located in close proximity to Bellarmine University and everything this area has to offer including dining, shopping, entertainment, and more. There are 3 bedrooms and 2 full bathrooms on the main level and a 4th bedroom upstairs. The family room offers a soaring vaulted ceiling and a door leading to the back yard patio. You will love the convenience of the detached garage that allows for secured, off street parking. Schedule a showing today to make this house your new home!
$2,700,000
Lot 9 Poplar Hill Bluff Louisville, KY 40207
- Type:
- Single Family
- Sq.Ft.:
- 3,850
- Status:
- Active
- Beds:
- 3
- Lot size:
- 0.53 Acres
- Year built:
- 2024
- Baths:
- 4.00
- MLS#:
- 1668570
- Subdivision:
- Poplar Hill Bluff
ADDITIONAL INFORMATION
LOT 9 / Experience the beauty and tranquility of Poplar Hill Bluff, an intimate community where nature's splendor meets thoughtful stewardship, and every detail is designed to enrich your living experience. Perched on a hill, surrounded by mature hardwoods and native vegetation, ten custom-built homesites designed by Doug Schmitt await. Each home features harmonious architecture, timeless curb appeal and sustainable design elements that enhance both beauty and function. Beyond the threshold, each home plan has effortless attention to detail and a seamless flow from room to room, greeting you with a mix of open and private spaces, along with an abundance of natural light. Located at the crux of the highly sought-after Indian Hills and Riverwood neighborhoods, Poplar Hill Bluff provides residents with unparalleled access to local amenities and attractions. All construction to be completed by Wilkinson Builders. The basement is unfinished but does have a roughed in bedroom, bath, and masonry fireplace. Prices are subject to change based on material cost. Please contact listing agents for full price range breakdown, additional marketing materials and other questions. Steet names subject to change.
- Type:
- Single Family
- Sq.Ft.:
- 4,959
- Status:
- Active
- Beds:
- 1
- Lot size:
- 0.74 Acres
- Year built:
- 1973
- Baths:
- 3.00
- MLS#:
- 1668518
ADDITIONAL INFORMATION
This is a unique piece of property that is a home/business that is zoned Commercial. The home has a very large primary bedroom (wall removed to make one room) on main level, living room, dining area that leads into kitchen, family room and full bath. The finished basement has a living room, another finished room that was used as a bedroom and another full bath. Off the rear of the home there is an addition with several rooms, walk in freezer, half bath and laundry area. This is area is currently being used a florist shop. Nice size backyard, large paved area in front of the home for parking. Subject to court approval with 60-90 day closing. The property will be sold in ''as-is'' ''where-is'' condition.
- Type:
- Single Family
- Sq.Ft.:
- 800
- Status:
- Active
- Beds:
- 2
- Year built:
- 1920
- Baths:
- 1.00
- MLS#:
- 1668505
ADDITIONAL INFORMATION
HOME HAS DAMAGE DUE TO FIRE OF HOME NEXT TO IT. FIRE DEPARTMENT DAMAGE TO ROOF AND WATER. SELLER DISCLOSURE TO BE UPDATED. This 1story shotgun home has vinyl siding and replacement windows. The seller has installed vinyl plank flooring throughout. This 2 bedroom 1 bath home is the perfect home for investors, or the handy 1st time homebuyer. Recent furnace and Storage Shed are a plus to this home. Hurry this one will not last. Sold as is.
- Type:
- Single Family
- Sq.Ft.:
- 1,224
- Status:
- Active
- Beds:
- 3
- Lot size:
- 0.11 Acres
- Year built:
- 1940
- Baths:
- 1.00
- MLS#:
- 1668497
ADDITIONAL INFORMATION
REDUCED!! Stop by today and see this 3 Bedroom/1 Full Bath home in close proximity to U of L. Covered Front Porch enters into the Living Room. The Eat-In Kitchen has lots of natural light and a door that leads out to the large back yard - great for entertaining and cook outs! 2 of the bedrooms and the Full Bath are on the main floor. Upstairs there is a Large Bedroom and another small room. The unfinished basement is great for storage or you could finish it for more living space. Stop by today and check this one out!
$674,900
921 S 1st St Louisville, KY 40203
- Type:
- Single Family
- Sq.Ft.:
- 3,580
- Status:
- Active
- Beds:
- 4
- Lot size:
- 0.14 Acres
- Year built:
- 1875
- Baths:
- 4.00
- MLS#:
- 1668483
- Subdivision:
- Old Louisville
ADDITIONAL INFORMATION
Short term rental permitted.!!! Originally built in 1875 revitalized to honor its storied past, this 4 bedroom and 3 and a half bath residence now boasts high-end finishes that cater to contemporary living. Your dream eat-in kitchen features a massive island topped with stunning quartz countertops, ideal for entertaining. Outfitted with top-of-the-line G.E. Café appliances, including a built-in wine chiller, this kitchen is a culinary enthusiast's dream. History seamlessly integrated with modern updates. This was a two year project with so much care given to absolutely every detail! So many updates! Fully fenced backyard and off-street parking for 6.
- Type:
- Single Family
- Sq.Ft.:
- 2,343
- Status:
- Active
- Beds:
- 4
- Lot size:
- 0.14 Acres
- Year built:
- 2023
- Baths:
- 3.00
- MLS#:
- 1668374
- Subdivision:
- The Preserve At Cedar Creek
ADDITIONAL INFORMATION
Your new construction home is waiting for you! The moment you arrive you're welcomed by the stunning front elevation, including a trendy light colored brick, black shutters and front door. A spacious foyer sets the stage for spacious living. An open concept kitchen and great room, ideal for entertaining guests or enjoying family time. A private office with stylish glass double doors provides a perfect workspace, while a versatile 2nd floor loft offers additional living space. Enjoy The unfinished walkout basement, complete with a full bathroom rough-in, presents endless possibilities for customization. This home blends modern luxury with practicality, offering ample space for all your needs. Don't miss out on this perfect blend of comfort and potential. Schedule your private tour today!
- Type:
- Single Family
- Sq.Ft.:
- 3,875
- Status:
- Active
- Beds:
- 3
- Lot size:
- 0.76 Acres
- Year built:
- 1993
- Baths:
- 3.00
- MLS#:
- 1668413
ADDITIONAL INFORMATION
Truly unique, this walk-out ranch offers extraordinary living space with a massive vaulted great room open to a large, vaulted sunroom overlooking the private rear yard with a heated pool and patio! The kitchen offers newer appliances, breakfast bar and a vaulted dining area. The dining room boasts intricate moldings, tray ceiling and wood flooring. Off to the side is a king-sized primary suite with yet another vaulted ceiling, full bath with separate shower, jetted tub, separate vanities and a big walk-in closet. The guest bedroom is quite large with a loft area above. The walkout lower level offers a 3rd bedroom, 3rd fireplace in the den - complete with a wet bar, separate office and a 3rd full bath. Credit offered to buyers at closing for updates of their choice! Most all of the house has been recently painted with newer flooring added, including wood. New blinds, front door, storm door, replacement windows, water heater and some lighting fixtures. In addition, there is a large, finished laundry room with wash tub, a cedar lined closet, high efficiency furnace, built-ins throughout and 2 separate oversized 2 car attached garages! Truly a "must see" to appreciate all that this home offers! This home has been lovingly cared for and the owners have made multiple improvements.
- Type:
- Single Family
- Sq.Ft.:
- 1,828
- Status:
- Active
- Beds:
- 3
- Lot size:
- 0.28 Acres
- Year built:
- 1949
- Baths:
- 2.00
- MLS#:
- 1668430
- Subdivision:
- English Village
ADDITIONAL INFORMATION
Golden Opportunity on this Cape Cod in The Heart of Saint Matthews. Good Bones. Great Potential. Same owner since 1961. The First floor has beautiful hardwood flooring. Spacious Living room with fireplace. Nice Sitting room with vaulted ceiling and tons of natural light. Formal dining room. Kitchen with nice cabinetry and counterspace. First floor Primary Bedroom with vaulted ceiling and Primary bathroom. Also, on first floor you will find a good size second bedroom and full bathroom. The second floor of home has a large bedroom and boasts beautiful flooring under carpet. Full, unfinished basement. Home sits on a spacious lot. Fully fenced private backyard. This lovely home has tons of character, Excellent Location and ready for a new owner's creative ideas and touches. This home is available, and ready for a new owner looking to add their own personal touches.
- Type:
- Single Family
- Sq.Ft.:
- 1,687
- Status:
- Active
- Beds:
- 3
- Lot size:
- 0.15 Acres
- Year built:
- 1925
- Baths:
- 2.00
- MLS#:
- 1668429
- Subdivision:
- Aberdeen
ADDITIONAL INFORMATION
Stunning 3-bedroom home in the sough-after Highlands features huge Living room with stained glass window and gas fireplace, dining area with bay window and built-in china cabinets. Updated kitchen with maple cabinetry & gas range. Remodeled bathrooms with double vanities in the primary suite. Beautifully finished hardwood floors, custom trim, crown Moulding. Newer energy efficient replacement windows; Electric, furnace, and plumbing updated in 2008. Kitchen opens to awesome deck with pergola, steps down to patio. Quite possibly the best part of the house... a very difficult to find 3+ car garage with both front and rear entrances and unfinished bonus room above. Schedule your private tour today!
- Type:
- Single Family
- Sq.Ft.:
- 1,152
- Status:
- Active
- Beds:
- 3
- Lot size:
- 0.36 Acres
- Year built:
- 1955
- Baths:
- 1.00
- MLS#:
- 1668389
- Subdivision:
- Silver Heights
ADDITIONAL INFORMATION
Discover your dream home in the heart of 40229! This meticulously remodeled residence boasts a modern, stylish interior while maintaining its charming character. Enjoy a brand new kitchen featuring sleek cabinetry, elegant granite countertops, and top-of-the-line stainless steel appliances. beautifully updated bathroom. New vinyl flooring, fresh vinyl siding, and a new AC unit ensure comfort and low maintenance. The home's new roof and water heater provide peace of mind for years to come. Beautiful new light fixtures add the perfect finishing touch to this move-in ready gem. Don't miss this opportunity to make this house your home!
- Type:
- Condo
- Sq.Ft.:
- 858
- Status:
- Active
- Beds:
- 2
- Year built:
- 1993
- Baths:
- 1.00
- MLS#:
- 1668347
ADDITIONAL INFORMATION
***Sellers are offering 3% towards Buyers closing costs and pre-paids on an accepted, full price offer between now and Dec. 31!!***Incredible first time buyer or investment opportunity! This 2br/1ba condo is conveniently located between Downtown Louisville and UofL's campus making it the perfect home for students or young professionals. Completely renovated in 2018 with new kitchen countertops and cabinets, new appliances that remain, tiled backsplash, new light fixtures throughout, and a washer/dryer that also remain. The bathroom features a new toilet, newer vanity, and a tub/shower combo. The furnace and AC unit were replaced in 2018 and a new 30gal water heater installed in 2022. With your own private balcony, off-street parking and free street parking, this unit has all the conveniency of Old Louisville living. Schedule your showing today to call this condo home!
- Type:
- Single Family
- Sq.Ft.:
- 2,602
- Status:
- Active
- Beds:
- 4
- Lot size:
- 0.19 Acres
- Year built:
- 2024
- Baths:
- 3.00
- MLS#:
- 1668349
- Subdivision:
- The Trails At Belmond
ADDITIONAL INFORMATION
Ready in December! This charming 2 story design offers an open concept and luxury suite. Has a first floor den that makes a great private office! Also comes with included planning center for homework and planning. The quartz counters in the kitchen and planning center compliment the stained cabinets and stainless appliances beautifully. Luxury vinyl plank floors lead you up to the second story with 4 bedrooms, including a spacious primary bedroom, complete with owner's retreat, large walk in closet, and walk in shower. There are dual sinks in both upstairs bathrooms. The easy laundry saves time being close to the bedrooms! This home has a full front porch and back patio that overlooks a private yard and treelined views! **Special financing available with use of preferred lender!
- Type:
- Condo
- Sq.Ft.:
- 606
- Status:
- Active
- Beds:
- 1
- Year built:
- 1957
- Baths:
- 1.00
- MLS#:
- 1668335
ADDITIONAL INFORMATION
LOCATION! LOCATION! Introducing a charming and newly listed one-bedroom condo that promises comfort and convenience, wrapped in modern living's neat package! At minutes from all the shopping centers in Saint Matthews and the surrounding areas, this condo is Ideal for individuals or investors looking for a mix of homey vibes and solid rental income potential. Don't miss the opportunity to own this 1 bedroom, 1 bath, living room/dining area, kitchen in a 4-plex condo. The appliances in the unit remain with the property, along includes 300 sq. ft. utility room in basement--This is the private laundry area with washer and dryer that also remain with the purchase. Look no further, call your agent and come see it in person; this might be the one you were waiting for!
- Type:
- Single Family
- Sq.Ft.:
- 2,558
- Status:
- Active
- Beds:
- 3
- Lot size:
- 0.18 Acres
- Year built:
- 1961
- Baths:
- 3.00
- MLS#:
- 1668239
- Subdivision:
- Cloverleaf Acres
ADDITIONAL INFORMATION
Welcome to 1317 Lance Dr, an exquisite one-story ranch in the vibrant Cloverleaf Subdivision. This ranch offers over 2,400 square feet of luxurious living space with a basement on a quiet cul-de-sac. Enter through an elegant arched entryway into a bright, inviting space featuring LVP flooring. The expansive living room, with large windows that flood the space with natural light, is perfect for hosting gatherings or relaxing with family. The beautifully located kitchen is a chef's dream, with a gas stove, enough cabinetry, and state-of-the-art stainless steel. Enjoy preparing meals while taking in serene backyard views through the dining area's picture windowsThe luxurious primary suite is a true retreat with newly installed vinyl flooring, featuring a large closet that offers storage for The luxurious primary suite is a true retreat with newly installed vinyl flooring, featuring a large closet that offers storage for your wardrobe. The second and the third bedrooms have newly replaced carpets. Additional conveniences include a partially finished basement (3/4th finish). The basement consists of one non-standard room, a bomb shelter room, a laundry room, and an extra storage area. An additional bathroom in the basement with a jacuzzi adds extra beauty to this house. When you step outside towards the backyard, you can find a recently built 2-car garage like a new one. There is also one small shed for extra storage. Seize this extraordinary opportunity to own this beautiful home in one of Louisville's most coveted locations. Your dream lifestyle awaits!
- Type:
- Single Family
- Sq.Ft.:
- 3,000
- Status:
- Active
- Beds:
- 3
- Lot size:
- 0.25 Acres
- Year built:
- 1966
- Baths:
- 2.00
- MLS#:
- 1668300
- Subdivision:
- Maryman Manor
ADDITIONAL INFORMATION
Welcome to 5400 Jessamine Ln! This home is freshly updated home and plenty of space for your family to enjoy. The first floor boasts 3 bedrooms, 1 full bath, a living room and kitchen. Connected to the kitchen, you will a large great room with a skylight to use for whatever you need! The 4 season sunroom is the perfect place to enjoy your morning coffee or curl up with a good book, with views of the backyard and plenty of sunlight streaming in. The finished basement offers even more living space, with a family room that can be used as a playroom, home office, or media room. Outside, the backyard is perfect for outdoor entertaining, with a patio for grilling and dining al fresco. Don't miss your chance to own this updated home with so much to offer. Schedule your showing today!
- Type:
- Condo
- Sq.Ft.:
- 1,665
- Status:
- Active
- Beds:
- 2
- Year built:
- 2024
- Baths:
- 2.00
- MLS#:
- 1668271
- Subdivision:
- Tyler Crossing
ADDITIONAL INFORMATION
TYLER CROSSING is a maintenance-free brick Arts and Crafts Style patio home community located off Taylorsville Rd near the Gene Snyder. Ranch style floorplan with 1665 SF of living space featuring 2 bedrooms, 2 bathrooms, with living area open to the kitchen. The kitchen has solid surface countertops, custom cabinetry, a pantry, and an Island for extra eating space. The outdoor living space features a covered private patio. Energy-smart home features are ideally suited for today's busy lifestyles. FHA and VA-approved. Construction has started and will be complete early summer 2024. Contact us today for more information.
- Type:
- Single Family
- Sq.Ft.:
- 2,233
- Status:
- Active
- Beds:
- 4
- Lot size:
- 0.19 Acres
- Year built:
- 2024
- Baths:
- 3.00
- MLS#:
- 1668265
- Subdivision:
- Parkside At Mt Washington
ADDITIONAL INFORMATION
The Balsam Springs, part of the Trend Collection by Ball Homes, is a two-story plan with an open first floor layout and lots of second floor living space. The kitchen and family room are open to each other and include a direct vent gas fireplace. The kitchen features a full complement of stainless appliances (gas range), corner pantry, island with counter dining, and a spacious dining area with windows. Four bedrooms, two full baths, utility room, and linen closet are all upstairs. Bedroom 1 has a vaulted ceiling, primary bath with dual vanity, 5' shower and linen closet, opening to a large closet. Exterior details include a covered front porch and deck. This is a nice size corner lot with a side entry garage.
- Type:
- Condo
- Sq.Ft.:
- 1,402
- Status:
- Active
- Beds:
- 2
- Year built:
- 2000
- Baths:
- 2.00
- MLS#:
- 1668263
- Subdivision:
- Swan Pointe
ADDITIONAL INFORMATION
NEW Flooring and Paint! Welcome home to this charming brick beauty in the highly sought-after Swan Pointe community! This delightful 2-bedroom, 2-bath residence, nestled on a serene corner lot, offers a perfect blend of comfort and elegance. Step inside to discover a light, bright, and airy floor plan that effortlessly flows from the oversized living room with a cozy fireplace to the inviting dining area. Enjoy the additional space of a sunlit sunroom complete with a ceiling fan, ideal for relaxation and leisure. The kitchen is a chef's dream, featuring an abundance of beautiful cabinetry, stunning granite countertops, a tiled backsplash, and warm wood flooring. All essential appliances are included, making this kitchen as functional as it is attractive. The spacious primary suite is a true retreat, showcasing a trey ceiling and ceiling fan, along with an ensuite bathroom equipped with dual sinks, a walk-in shower, and a generous walk-in closet. The second bedroom is also comfortably sized, boasting double windows, a ceiling fan, and a closet with double doors. Convenience is key with a well-positioned laundry area that includes the washer and dryer, plus an enormous adjacent walk-in closet. The attached two-car garage provides ample storage and parking space. Swan Pointe offers fantastic amenities, including a pool, tennis courts, and a clubhouse. Maintenance fees cover landscaping, sprinkler systems, general upkeep, and garbage collection, ensuring a hassle-free living experience.Please note, this is an estate sale which may result in a delayed closing; however, rest assured that keys will be provided at closing. Don't miss this opportunity to make this wonderful house your home. Contact us via call, email, or text today to schedule your private tour!
$235,000
3035 Nadina Dr Louisville, KY 40220
- Type:
- Single Family
- Sq.Ft.:
- 1,359
- Status:
- Active
- Beds:
- 4
- Lot size:
- 0.13 Acres
- Year built:
- 1956
- Baths:
- 2.00
- MLS#:
- 1668213
ADDITIONAL INFORMATION
Property being offered as is, seller will do no repairs. Buyer responsible to verify all utilities. Buyer to have utilities turned on if desire inspections, at own expense. Offers subject to court approval. Court approval contract/offer required. Closing to occur no sooner than 31 days from court approval date. Title to be transferred as quit claim deed. Addendum 1 (under other) MUST BE SUBMITTED WITH ALL OFFERS GOOD FAITH DEPOSIT MUST BE HELD IN LISTING BROKERAGE ESCROW ACCOUNT. WHEN SUBMITTING OFFERS PLEASE ALLOW 2 BUSINESS DAYS TO RESPOND

The data relating to real estate for sale on this web site comes in part from the Internet Data Exchange Program of Metro Search Multiple Listing Service. Real estate listings held by IDX Brokerage firms other than Xome are marked with the Internet Data Exchange logo or the Internet Data Exchange thumbnail logo and detailed information about them includes the name of the listing IDX Brokers. The Broker providing these data believes them to be correct, but advises interested parties to confirm them before relying on them in a purchase decision. Copyright 2024 Metro Search Multiple Listing Service. All rights reserved.
Louisville Real Estate
The median home value in Louisville, KY is $260,295. This is higher than the county median home value of $227,100. The national median home value is $338,100. The average price of homes sold in Louisville, KY is $260,295. Approximately 54.42% of Louisville homes are owned, compared to 35.94% rented, while 9.65% are vacant. Louisville real estate listings include condos, townhomes, and single family homes for sale. Commercial properties are also available. If you see a property you’re interested in, contact a Louisville real estate agent to arrange a tour today!
Louisville, Kentucky has a population of 630,260. Louisville is less family-centric than the surrounding county with 26.24% of the households containing married families with children. The county average for households married with children is 26.68%.
The median household income in Louisville, Kentucky is $58,357. The median household income for the surrounding county is $61,633 compared to the national median of $69,021. The median age of people living in Louisville is 37.6 years.
Louisville Weather
The average high temperature in July is 87.6 degrees, with an average low temperature in January of 25.5 degrees. The average rainfall is approximately 46.2 inches per year, with 8.7 inches of snow per year.
