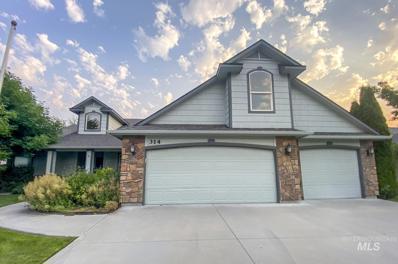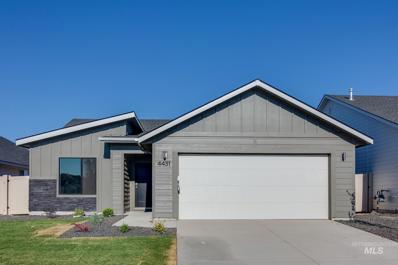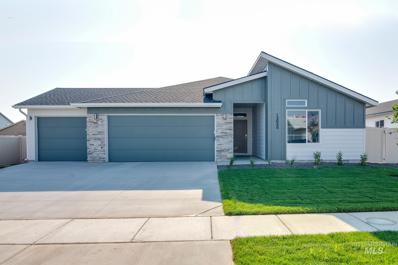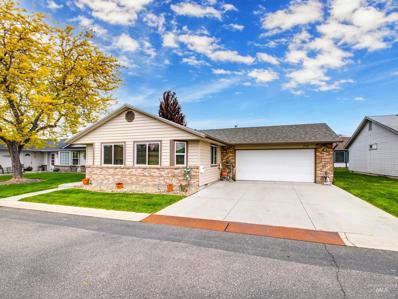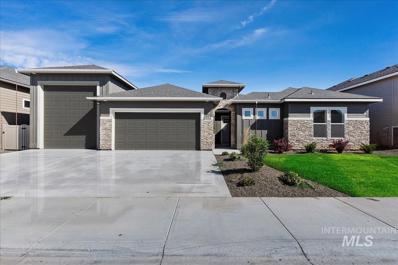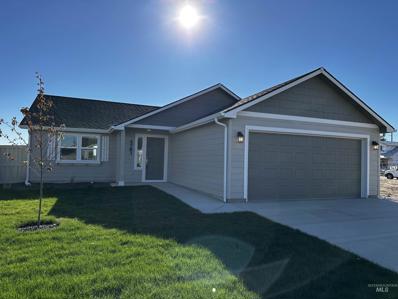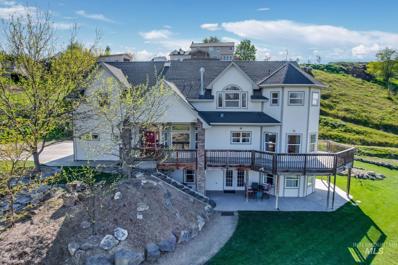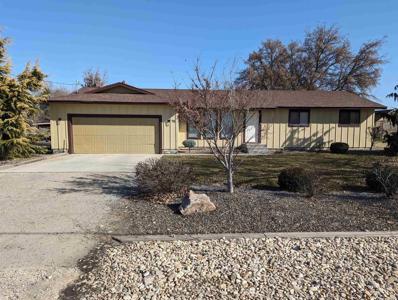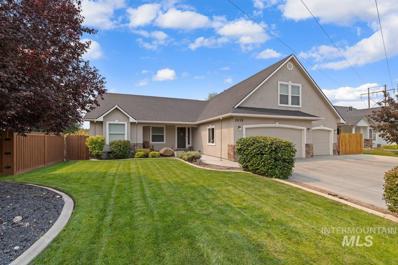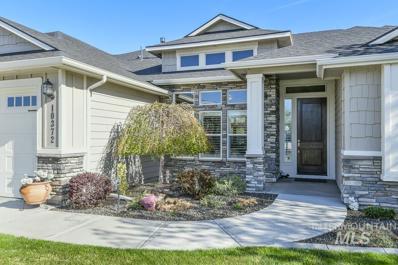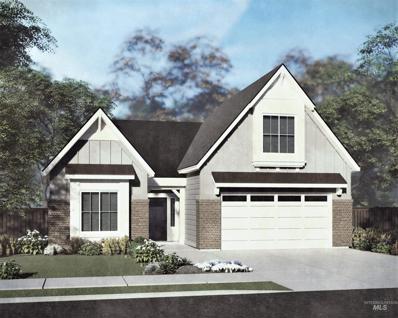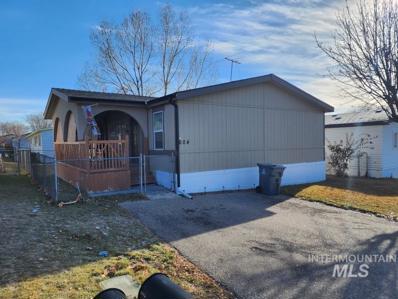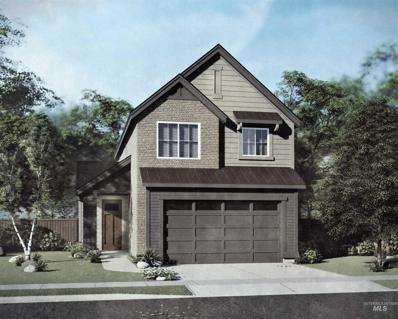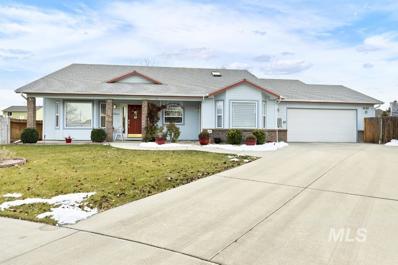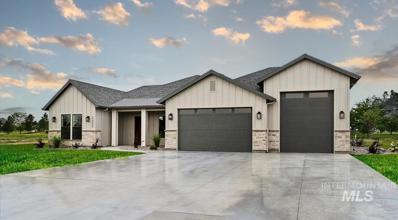Nampa ID Homes for Sale
$489,990
314 Middle Creek Dr Nampa, ID 83686
- Type:
- Single Family
- Sq.Ft.:
- 2,443
- Status:
- Active
- Beds:
- 4
- Lot size:
- 0.19 Acres
- Year built:
- 2003
- Baths:
- 4.00
- MLS#:
- 98913699
- Subdivision:
- Middle Creek Nampa
ADDITIONAL INFORMATION
Discover the perfect blend of elegance and comfort in this stunning home, nestled in one of the most sought-after communities. With the Wilson pathway just steps away, you’ll relish the convenience of scenic biking and leisurely walks in a serene setting. As you step inside, you'll be captivated by the spacious, meticulously-maintained interior, ready to host your most memorable gatherings. The kitchen stands as the heart of this home, featuring a built-in desk and premium cabinetry. Enjoy the convenience of modern appliances, including a range, microwave, refrigerator, washer, and dryer – all included to ease your move-in process. Designed with accessibility in mind, this home boasts numerous ADA-friendly features, ensuring comfort and convenience for all. The inviting garden serves as a tranquil retreat, perfect for relaxation or casual entertaining, while the newer exterior paint enhances the home's curb appeal.
$386,990
4431 S Taunton Ave Nampa, ID 83686
- Type:
- Single Family
- Sq.Ft.:
- 1,447
- Status:
- Active
- Beds:
- 3
- Lot size:
- 0.13 Acres
- Year built:
- 2024
- Baths:
- 2.00
- MLS#:
- 98913298
- Subdivision:
- New York Landing
ADDITIONAL INFORMATION
Embrace the comforts of a brand new home in Nampa, Idaho. The Chandler 1447 is the perfect house for anyone who is looking for a cozy, comfortable atmosphere. The primary suite is situated at the rear of the home and contains an en suite bathroom and walk-in closet, perfect for a good night's sleep or a lazy weekend morning. The highlight of the house, however, is the large living/entertaining space. With an open floor plan, you'll have plenty of room to curl up with a book, watch a movie, host a dinner party, or just relax. The kitchen is equipped with all the modern amenities to rediscover the joy of cooking. The outdoor spaces are perfect for hosting barbeques on warm summer days or just enjoying a morning cup of coffee in the fresh air. Whether you're unwinding alone or with friends, the Chandler 1447 is the perfect place to do it. Photos are actual home!
$484,900
2282 W Egret St. Nampa, ID 83686
- Type:
- Single Family
- Sq.Ft.:
- 1,765
- Status:
- Active
- Beds:
- 3
- Lot size:
- 0.15 Acres
- Year built:
- 2024
- Baths:
- 2.00
- MLS#:
- 98913158
- Subdivision:
- Heron Ridge
ADDITIONAL INFORMATION
PRICE REDUCTION! The Vegas floor plan by PIONEER HOMES, single level, 3 bedrooms, 2 baths, with Office/Den, 1765 square feet, 3 car garage. Open floor plan with lots of upgrades & unique finishes, custom Melamine commercial grade cabinets throughout the home, kitchen with quartz countertop, microwave, dishwasher, oven/range & pantry, Cozy gas fireplace. Lots of windows that allow great natural light, oversized rooms, split bedroom floor plan with large master suite which includes walk in shower, walk in closet, dual vanities with tile floors in the master bathroom, main bathroom and laundry room. Laundry room with mud bench, front patio, covered back patio with a view, patio faces northwest for cooler summers and better view of Boise front along, no back neighbors and sits on the bench. Front door faces south southwest. Located close to Redhawk Ridge Golf Course, Gotts Point, Lake Lowell & Deer Flat National Wildlife Refuge. Front/rear landscaping included & fully fenced.
$359,000
305 15th Ave N Nampa, ID 83687
- Type:
- Townhouse
- Sq.Ft.:
- 1,576
- Status:
- Active
- Beds:
- 3
- Lot size:
- 0.08 Acres
- Year built:
- 2023
- Baths:
- 3.00
- MLS#:
- 98913044
- Subdivision:
- Griffith & King
ADDITIONAL INFORMATION
Amazing investment opportunity! Check out this beautiful townhouse with NO HOA! Home has 3 bed, 2.5 bath with an office. Custom cabinetry and quartz counter tops through out. Enjoy the covered side yard patio, great for entertaining. The driveway and 2 car garage is in the back with alley access. Fully landscaped front yard with automatic sprinklers. Home is close to the freeway, shopping and schools.
$429,990
13648 S Bach Ave Nampa, ID 83651
- Type:
- Single Family
- Sq.Ft.:
- 2,025
- Status:
- Active
- Beds:
- 4
- Lot size:
- 0.2 Acres
- Year built:
- 2024
- Baths:
- 2.00
- MLS#:
- 98911923
- Subdivision:
- Sonata Pointe West
ADDITIONAL INFORMATION
Embrace the comforts of a brand new home in Nampa, Idaho. Dreams do come true in the Harrison 2025! Get the single-level home you always wanted without sacrificing any living space. The outside world will melt away while you relax in the bright & sunny living room at the rear of the home. The kitchen comes with stainless steel appliances and stylish solid surface countertops, adding both functionality and aesthetics to the kitchen. Discover an oasis of solitude in the primary suite with its enviable walk-in closet, dual vanities, and two refreshing windows. The concrete patio entices you to spend time outside so you will not miss even a moment of nice weather. Love where you live in the Harrison. Photos are actual.
- Type:
- Single Family
- Sq.Ft.:
- 1,201
- Status:
- Active
- Beds:
- 3
- Lot size:
- 0.11 Acres
- Year built:
- 2024
- Baths:
- 2.00
- MLS#:
- 98911318
- Subdivision:
- Spyglass
ADDITIONAL INFORMATION
The Canyon makes every bit of its 1201 square feet count, offering great comfort in a modestly sized single level plan. The spacious living room adjoins the dining room, and the efficiently-planned kitchen boasts ample counter space and cupboard storage. An expansive main suite features a dual vanity bathroom and a generous closet. The other two sizeable bedrooms - one of which may be converted into an optional den - boast large closets and share the second bathroom. It’s no surprise this home is as popular as ever.
$304,995
716 W Oxford Dr Nampa, ID 83651
- Type:
- Single Family
- Sq.Ft.:
- 1,343
- Status:
- Active
- Beds:
- 2
- Year built:
- 1996
- Baths:
- 2.00
- MLS#:
- 98910007
- Subdivision:
- Goldcrest Est
ADDITIONAL INFORMATION
Welcome home! You will love this spacious single-level in the well-maintained 55+ gated community of Goldcrest Estates. Move in with peace of mind that many of the big ticket items have been replaced: roof ('22), all windows ('23), siding & gutters ('24), and water heater & walk-in tub ('21). Inside an inviting bright and open layout, effortlessly connects the living room, kitchen, and dining nook perfect for everyday living and entertaining. Vaulted ceilings and multiple windows throughout the main living area illuminate the home in natural light. The kitchen is at the heart of the home and features an island, SS appliances (all new in 2019) and pantry. Full automatic sprinklers on pressurized irrigation, billed annually at less than $25 per year! Land lease is $380 per month. Goldcrest features a community pool, clubhouse, pickleball court, library, and a weekly schedule of events! RV or trailer parking available on west side of community. ***REVERSE MORTGAGE ELIGIBLE***
$649,900
8806 E Snow Drop St. Nampa, ID 83687
- Type:
- Single Family
- Sq.Ft.:
- 2,190
- Status:
- Active
- Beds:
- 3
- Lot size:
- 0.16 Acres
- Year built:
- 2024
- Baths:
- 2.00
- MLS#:
- 98909206
- Subdivision:
- Hartland
ADDITIONAL INFORMATION
Another Sunrise Home that will exceed your expectations! Here at Sunrise your opinion matters. Our floor plans are a direct result of your feedback. “New Age Lifestyle” plan by renown Sunrise Homes, Premier Single Level RV Bay Home Builder." This home was designed for the Buyer who needs a modest sized, highly amenitized home, all of the big home amenities & room sizes. Designer Island Kitchen w/full appliance pantry, huge storage space, Spa-like Master Suite features his & her vanities – walk-in-shower. 24' 2car w/44’ RV Bay! *Photos Similar*
$349,990
4783 E Lentil St Nampa, ID 83686
- Type:
- Single Family
- Sq.Ft.:
- 1,148
- Status:
- Active
- Beds:
- 3
- Lot size:
- 0.13 Acres
- Year built:
- 2024
- Baths:
- 2.00
- MLS#:
- 98908339
- Subdivision:
- Harvest Creek
ADDITIONAL INFORMATION
The 1148 square foot Alderwood has long been a favorite for those seeking both comfort and function in a modestly sized single-level home. High vaulted ceilings add volume to the already expansive living room, overlooked by the open kitchen, and adjoining dining area. The generous main suite boasts its own private bathroom and substantial oversized closet. The additional two bedrooms are equally sizeable and share a second bathroom. A large laundry closet offers valuable storage space to this incredibly efficient home.
$379,990
4503 S Taunton Ave Nampa, ID 83686
- Type:
- Single Family
- Sq.Ft.:
- 1,207
- Status:
- Active
- Beds:
- 3
- Lot size:
- 0.13 Acres
- Year built:
- 2024
- Baths:
- 2.00
- MLS#:
- 98907676
- Subdivision:
- New York Landing
ADDITIONAL INFORMATION
This brand new home located in vibrant Nampa, Idaho welcomes you with open arms. The Stella 1207 is adorable and bursting with charm! This thoughtful floor plan flows seamlessly through the home to deliver a cozy living experience. Includes rear landscaping and full blinds throughout the home! Three bedrooms, all situated on one side of the home, are designed to provide a secluded get-away to everyone. The centrally located living room, kitchen, and dining room are the heart of the home for lounging or entertaining. The kitchen includes NEW Greyloch soft close cabinets! The primary suite provides an en suite bathroom and large closet. Enjoy easy access to the back patio from the dining room and make the most of the pleasant Idaho weather. Photos are actual.
$899,999
1323 Virginia Circle Nampa, ID 83687
- Type:
- Other
- Sq.Ft.:
- 4,969
- Status:
- Active
- Beds:
- 4
- Lot size:
- 2.1 Acres
- Year built:
- 1998
- Baths:
- 4.00
- MLS#:
- 98908386
- Subdivision:
- Virginia Hills
ADDITIONAL INFORMATION
Calling all Equestrians! Do you long to have your horses on your property, so that when you wake up they are the first things you see? Seasonal water for your pets. Do you want fresh eggs? No HOA'S! Want all these things and still in close proximity to everything? Look no further! This property has all that and more! Entertain and relax outside by your seasonal stream. Primary house is a custom high-quality build. Has an apartment (1516 sq. ft.) for Mom or you can rent out. Beautifully landscaped, with custom rocks, and a rock firepit. Large Shop 24x40 (Built by Clearly Corp.) with Drive-thru Bays. The 10-Ton Pro-Car lift is included. Shop has separately metered power and gas as well as gas heat. Are your dogs pampered pets? Dog run in shaded and heated. There's much more.....Garden Beds, Fruit Orchard with 17 Fruit trees and trees for shade. HOME WARRANTY INCLUDED!!!!
- Type:
- Single Family
- Sq.Ft.:
- 2,636
- Status:
- Active
- Beds:
- 4
- Lot size:
- 0.2 Acres
- Year built:
- 2023
- Baths:
- 3.00
- MLS#:
- 98904491
- Subdivision:
- Spring Shores
ADDITIONAL INFORMATION
This brand new home located in vibrant Nampa, Idaho welcomes you with open arms. Achieve it all in the Amelia 2636! Rediscover the benefits of quality time in the open great room. The main level is ideal for hosting gatherings or a cozy night in, and the patio is perfectly situated to blend outdoor unwinding and indoor relaxation. The kitchen includes NEW Greyloch soft close cabinets and modern black appliances. Escape upstairs to find all bedrooms positioned cleverly around a large loft. The primary suite spans the full width of the home and contains an en suite bathroom and a truly impressive walk-in closet. With a thoughtful floor plan, unbeatable square footage, and an abundance of flexible living spaces, the Amelia makes it easy to love where you live. Photos are actual.
- Type:
- Other
- Sq.Ft.:
- 1,168
- Status:
- Active
- Beds:
- 3
- Lot size:
- 2.36 Acres
- Year built:
- 1979
- Baths:
- 2.00
- MLS#:
- 98901503
- Subdivision:
- 0 Not Applicable
ADDITIONAL INFORMATION
Home with acreage--2.36 acres. Many options with this property. Purchaser could develop the property into Community Mixed Use projects, Priced at development land price of $9/sq ft. Purchase to live in the current home or continue building the plans for a 3,000sq ft home previously approved with foundation in place. Interior features include hardwood flooring, recessed lighting, ceiling fans & both family & living rooms. The kitchen has granite counter tops, a tile backsplash, breakfast bar & master suite has its own bath. Exterior amenities include a 24x36 detached shop along with an extra large garage.
$639,900
2935 S Skyview Drive Nampa, ID 83686
- Type:
- Single Family
- Sq.Ft.:
- 3,777
- Status:
- Active
- Beds:
- 5
- Lot size:
- 0.18 Acres
- Year built:
- 2005
- Baths:
- 4.00
- MLS#:
- 98899918
- Subdivision:
- Trinity Hills Nampa
ADDITIONAL INFORMATION
Beautiful quiet home in quiet subdivision with walkout daylight basement. Tons of storage space throughout and wonderful functionality. Main floor has 3 rooms, split bedroom design, large master, office, kitchen with granite tile countertops, laundry room, and a walkout balcony deck accessible from both the kitchen and master with amazing sunset views. Upstairs has a full bath, 5th/BR that can be used as an additional Master Bedroom, Guest room, Theater room, Game room, etc... The Basement has a large Family/Rec room, 4th bedroom, den/office, storage closet, and full bathroom. The home has an oversized 3 car garage and a fully fenced backyard. Approximately 3 years ago home was painted inside and out, new flooring, carpet and stained basement floor. Water heater was replaced around 4 years ago. New Roof completed 5/10/2023 and new A/C unit installed 6/01/2023. Room and storage galore! BTVAI
$1,085,000
10372 Kaylee Way Nampa, ID 83687
- Type:
- Single Family
- Sq.Ft.:
- 2,658
- Status:
- Active
- Beds:
- 4
- Lot size:
- 0.52 Acres
- Year built:
- 2016
- Baths:
- 3.00
- MLS#:
- 98899750
- Subdivision:
- Stiehl Falls
ADDITIONAL INFORMATION
Luxurious home in Stiehl Falls Subdivision on a .52 acre lot. The home boasts 4 bedrooms + office, 2.5 baths, 5 car garage including 50 ft. RV Bay, extended driveway with backyard access for additional parking, shop with electricity. The kitchen includes 2 ovens, soft close drawers and cabinets, granite countertops and large island. From the 8 ft doors, wide hallways, hardwood floors, great room with box beam ceiling, this home offers luxury and convenience. The split level floor plan allows for extra privacy. Ceiling fans are included in all rooms. All kitchen appliances are included. Landscaping is immaculately done. The covered patio in the back with side power shades makes for a relaxing place to end your day while enjoying the hot tub. Master bedroom has backyard access for your convenience. More upgrades than can be mentioned. This is one you won't want to miss.
- Type:
- Single Family
- Sq.Ft.:
- 2,009
- Status:
- Active
- Beds:
- 3
- Lot size:
- 0.14 Acres
- Year built:
- 2024
- Baths:
- 2.00
- MLS#:
- 98898734
- Subdivision:
- Adams Ridge
ADDITIONAL INFORMATION
Crestwood with Craftsman Elevation. This home features 9' ceilings, converted flex to an office, fireplace in the great room, mud bench in the private entry, cabinet lighting in the kitchen, and so much more. Photos and tour are of a similar home. This home is HERS and Energy Star rated with annual energy savings!
$574,900
1218 W Ultar Drive Nampa, ID 83686
- Type:
- Single Family
- Sq.Ft.:
- 2,073
- Status:
- Active
- Beds:
- 3
- Lot size:
- 0.17 Acres
- Year built:
- 2023
- Baths:
- 2.00
- MLS#:
- 98898625
- Subdivision:
- Summit Ridge (Canyon Co)
ADDITIONAL INFORMATION
Welcome to the ever popular "Modern Mayberry" set within the upscale Summit Ridge community. This home offers your buyers who are tired of viewing cookie cutter homes a fresh and modern look. The custom quality construction shows throughout with the "little things" that all add up to a "big finish." This home features custom designed and finished cabinets, custom barndoors with soft close Emtek hardware, designer lighting, all Quartz countertop surfaces, Bosch appliances and beautiful custom tile work throughout the home. Covered continuous back patio with views to enjoy the Boise front rounds out the appeal of this home. Add this one to your buyers viewing list, they won't be disappointed! Feel free to text or call with any questions on this or any other PIONEER HOMES that might be currently available and/or coming up soon in Canyon County both in communities or acreage. Thank you for showing!
- Type:
- Single Family
- Sq.Ft.:
- 1,950
- Status:
- Active
- Beds:
- 3
- Lot size:
- 0.16 Acres
- Year built:
- 2024
- Baths:
- 2.00
- MLS#:
- 98894348
- Subdivision:
- Arbor
ADDITIONAL INFORMATION
Welcome to the Ridgecrest. This beautiful home features an open-concept design with ample windows making the home feel bright and airy! The mud room is conveniently located off the garage to help keep the mess out of your home. The primary bedroom is complete with large windows, and a spa-like bathroom with a tile shower and a large walk-in closet. You will find a bonus room upstairs perfect for a kid’s room, office, media room, workout space- whatever you choose!
$1,034,900
13796 Robie Creek St Nampa, ID 83651
- Type:
- Other
- Sq.Ft.:
- 2,409
- Status:
- Active
- Beds:
- 3
- Lot size:
- 1.01 Acres
- Year built:
- 2023
- Baths:
- 3.00
- MLS#:
- 98894253
- Subdivision:
- Horizon Ridge
ADDITIONAL INFORMATION
PIONEER HOMES does it again with their ever popular Summerbrooke RV plan with an AMAZING COMPLETE BOISE FRONT VIEW country home on 1.01 acres in the brand new Horizon Ridge 1 acre lot community. This home checks all the boxes with high end custom finishes throughout. Soaring vaulted great room and office with its own entrance off the front porch. Custom white oak cabinets and barn doors with the HIDDEN PANTRY,HUGE laundry and mud room area, designer lighting, Bosch INDUCTION cooktop with double ovens, and a floor to ceiling gas fireplace with hearth to keep you cozy this winter. No expense was spared on the finishes. If that wasn't enough you get a 45 ft RV bay with double doors to store all the toys you need on your own country retreat home! Plenty of room to build a matching shop or pool in the back with access from either side. Backyard is full sod/hydroseed. You are literally minutes from Lake Lowell/Deer Flat Refuge area, Snake River Valley Wine Country, and Red Hawk Golf Course. Tour this beauty today!
$439,990
17048 N Quebec Ave Nampa, ID 83687
- Type:
- Single Family
- Sq.Ft.:
- 2,009
- Status:
- Active
- Beds:
- 3
- Lot size:
- 0.15 Acres
- Year built:
- 2024
- Baths:
- 2.00
- MLS#:
- 98887050
- Subdivision:
- Franklin Village North
ADDITIONAL INFORMATION
The Crestwood Signature Series Plus with Heritage elevation is a favorite! This home was truly made for entertaining – wow your guests with your never-ending kitchen island, enjoy quality time in the open yet cozy living room, and show off your gorgeous primary suite. And check out that tandem 2 car garage. Photos are of a similar home. This home is HERS and Energy Star rated with annual energy savings!
$660,000
900 S Robinson Road Nampa, ID 83687
- Type:
- Other
- Sq.Ft.:
- 3,372
- Status:
- Active
- Beds:
- 5
- Lot size:
- 1.3 Acres
- Year built:
- 1960
- Baths:
- 3.00
- MLS#:
- 98880461
- Subdivision:
- 0 Not Applicable
ADDITIONAL INFORMATION
Price Improvement - Presenting a rare opportunity to own a unique property that has never been on the market before! This expansive home boasts over 3372 ft.² of living space, with five spacious bedrooms that offer endless possibilities for customization. While the property is in need of some updating, it sits on a sprawling 1.299 acres of land, providing ample space for outdoor activities and gardening. The large, luscious yard is perfect for those who love to grow flowers and enjoy the beauty of nature. This property is a blank canvas waiting for the right owner to bring their vision to life and create their dream home. With no HOA, you have the freedom to make this property your own and create the home of your dreams. The Home is ideally situated near shopping amenities and close freeway access. In an area that is experiencing rapid growth, of new communities making your investment appreciate.
$135,000
604 Sunken Valley Dr Nampa, ID 83687
- Type:
- Mobile Home
- Sq.Ft.:
- 1,242
- Status:
- Active
- Beds:
- 3
- Year built:
- 1998
- Baths:
- 2.00
- MLS#:
- 98867058
- Subdivision:
- Happy Valley
ADDITIONAL INFORMATION
- Type:
- Single Family
- Sq.Ft.:
- 1,985
- Status:
- Active
- Beds:
- 3
- Lot size:
- 0.09 Acres
- Year built:
- 2022
- Baths:
- 2.50
- MLS#:
- 98866126
- Subdivision:
- Arbor
ADDITIONAL INFORMATION
$519,900
1127 W Edwards Ave Nampa, ID 83686
- Type:
- Single Family
- Sq.Ft.:
- 2,294
- Status:
- Active
- Beds:
- 3
- Lot size:
- 0.22 Acres
- Year built:
- 2001
- Baths:
- 3.00
- MLS#:
- 98865003
- Subdivision:
- Aspen Grove
ADDITIONAL INFORMATION
- Type:
- Other
- Sq.Ft.:
- 2,602
- Status:
- Active
- Beds:
- 3
- Lot size:
- 2.89 Acres
- Year built:
- 2023
- Baths:
- 2.50
- MLS#:
- 98864299
- Subdivision:
- Southshore Sub
ADDITIONAL INFORMATION

The data relating to real estate for sale on this website comes in part from the Internet Data Exchange program of the Intermountain MLS system. Real estate listings held by brokerage firms other than this broker are marked with the IDX icon. This information is provided exclusively for consumers’ personal, non-commercial use, that it may not be used for any purpose other than to identify prospective properties consumers may be interested in purchasing. 2025 Copyright Intermountain MLS. All rights reserved.
Nampa Real Estate
The median home value in Nampa, ID is $374,600. This is lower than the county median home value of $386,700. The national median home value is $338,100. The average price of homes sold in Nampa, ID is $374,600. Approximately 65.29% of Nampa homes are owned, compared to 31.68% rented, while 3.03% are vacant. Nampa real estate listings include condos, townhomes, and single family homes for sale. Commercial properties are also available. If you see a property you’re interested in, contact a Nampa real estate agent to arrange a tour today!
Nampa, Idaho has a population of 98,881. Nampa is less family-centric than the surrounding county with 35.48% of the households containing married families with children. The county average for households married with children is 37.87%.
The median household income in Nampa, Idaho is $57,552. The median household income for the surrounding county is $60,716 compared to the national median of $69,021. The median age of people living in Nampa is 33.6 years.
Nampa Weather
The average high temperature in July is 91.3 degrees, with an average low temperature in January of 23.6 degrees. The average rainfall is approximately 10.7 inches per year, with 9.2 inches of snow per year.
