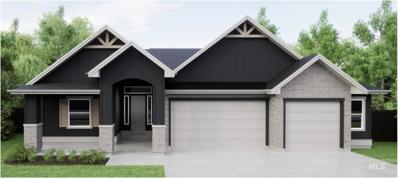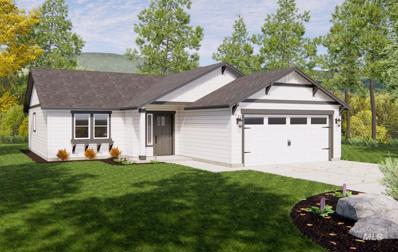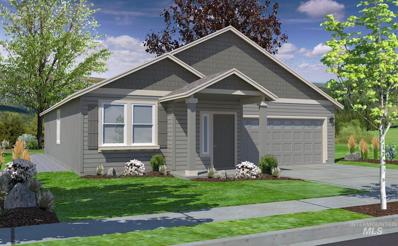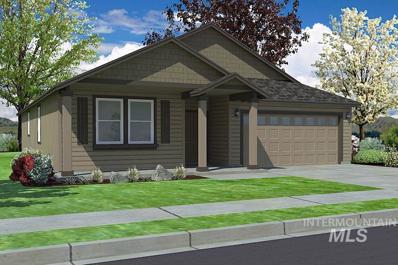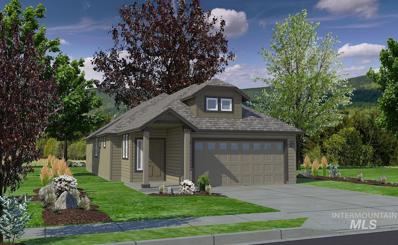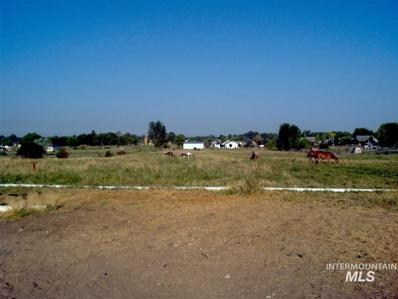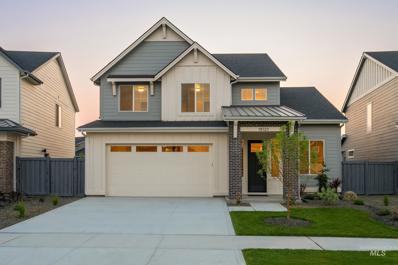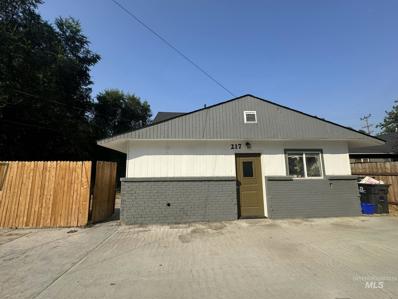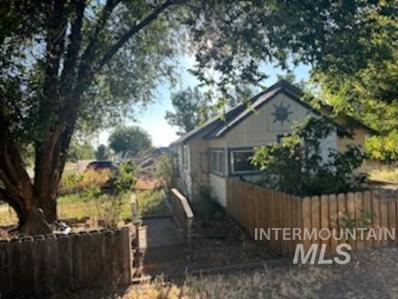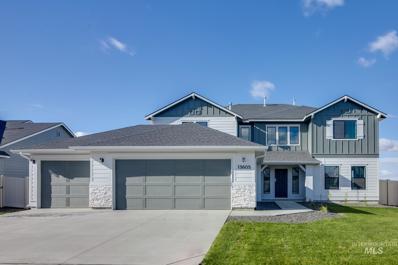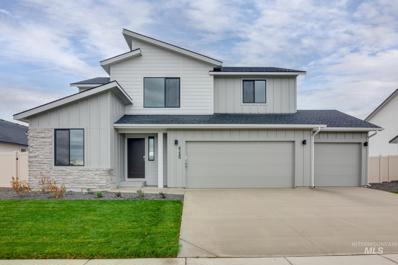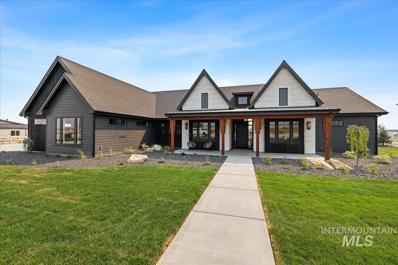Nampa ID Homes for Sale
- Type:
- Single Family
- Sq.Ft.:
- 3,848
- Status:
- Active
- Beds:
- 5
- Lot size:
- 0.24 Acres
- Year built:
- 2024
- Baths:
- 5.00
- MLS#:
- 98921845
- Subdivision:
- Sweetwater Glen
ADDITIONAL INFORMATION
This move in ready home includes front load washer/dryer, refrigerator, window blinds and full landscape. The Next Gen is luxury multi-generational living. The single level Next Gen suite has a separate entrance and single car garage with direct access. Kitchenette includes a convection microwave and quartz countertops. The main part of the home has a great room with fireplace and 8’x8’ sliding glass patio door out to your covered patio. The top of the line kitchen, features double ovens, gas cooktop, and spacious walk-in pantry, and gourmet island. The kitchen and baths have quartz countertops, with 36” high cabinets in the baths. Each room is wired for your favorite chandelier or ceiling fan and the kitchen island is pr-wired for pendant lights. Other thoughtful designs include 6” baseboards, Ring video doorbell, High-efficiency features, and more. Sweetwater Glen features green spaces with walking paths, a Tot Lot, a Club House, and community pool! Just minutes to the freeway, shopping, and dining!
$714,900
1299 W Ultar Dr Nampa, ID 83686
- Type:
- Single Family
- Sq.Ft.:
- 2,306
- Status:
- Active
- Beds:
- 3
- Lot size:
- 0.19 Acres
- Year built:
- 2024
- Baths:
- 3.00
- MLS#:
- 98921644
- Subdivision:
- Summit Ridge (Canyon Co)
ADDITIONAL INFORMATION
Welcome to the new Lindberg plan by Biltmore Co, LLC. Nestled on a quiet lot with no rear neighbors, this split bedroom floor plan offers elegance and privacy. Single level living with three bedrooms, open kitchen and great room area plus a convenient tech office that provides the perfect area for homework or working from home. The spacious eating area, large kitchen island and beautiful stone fireplace with built in cabinets in the great room make this area a welcoming place for gathering. Enjoy the upgraded kitchen features with double wall ovens, gas cooktop and walk-in pantry with appliance shelf. The owner's suite offers a thoughtfully designed retreat with functional wrap around from the closet to the laundry room. Access the covered rear patio from the owner's suite or living area to enjoy outdoor living in the fully landscaped yard. Summit Ridge features extensive open space, common areas, community pool, bocce ball court and a playground area. All photos are similar from previously completed model.
$415,000
12535 S Farrara Way Nampa, ID 83686
- Type:
- Single Family
- Sq.Ft.:
- 1,669
- Status:
- Active
- Beds:
- 3
- Lot size:
- 0.16 Acres
- Year built:
- 2024
- Baths:
- 2.00
- MLS#:
- 98921726
- Subdivision:
- Spyglass
ADDITIONAL INFORMATION
Welcome to this stunning new construction home with modern finishes and thoughtful design. This 3 bedroom, 2 bath home features an open concept living space perfect for entertaining friends and family. The oversized master bedroom includes a double vanity and walk-in closet for added convenience and luxury. The kitchen is a chef's dream with stainless steel appliances, double oven, a large island with quartz countertops, and stylish LVP flooring. A great little workspace off the kitchen provides a designated area to stay organized and keep all your gadgets and cords hidden away. Outside, enjoy a sense of privacy with a partial vinyl fence already installed, a sprinkler system, and fully landscaped yard. Centrally located, this home is just minutes away from Lake Lowell, Red Hawk golf course, and grocery stores and shopping for added convenience. Don't miss your chance to own this brand new, beautifully crafted home in a prime location. Schedule a showing today!
$428,500
12543 S Farrara Way Nampa, ID 83686
- Type:
- Single Family
- Sq.Ft.:
- 1,660
- Status:
- Active
- Beds:
- 3
- Lot size:
- 0.17 Acres
- Year built:
- 2024
- Baths:
- 2.00
- MLS#:
- 98921724
- Subdivision:
- Spyglass
ADDITIONAL INFORMATION
Introducing this brand new, to-be-built home that will be ready soon and eagerly awaiting it's new owner. This modern and stylish home will feature 3 bedrooms, 2 baths and an open concept living space perfect for entertaining friends and family. The oversized master bedroom will offer a double vanity and a spacious walk-in closet for added convenience and comfort. The kitchen will be a focal point of the home with stainless steel appliances, a large island with quartz countertops, and durable LVP flooring. Stay organized with a great little workspace off the kitchen, perfect for keeping all your gadgets and cords in order. Outside, enjoy the privacy of a vinyl fence, a sprinkler system, and fully landscaped yard for added curb appeal. Centrally located, this home is just minutes away from Lake Lowell, Red Hawk golf course, and shopping for added convenience. Don't miss your chance to own this brand new, beautifully crafted home in a prime location. Schedule a showing today!
$799,000
707 E Fujii Drive Nampa, ID 83686
- Type:
- Other
- Sq.Ft.:
- 3,295
- Status:
- Active
- Beds:
- 5
- Lot size:
- 1.15 Acres
- Year built:
- 1999
- Baths:
- 4.00
- MLS#:
- 98921502
- Subdivision:
- Fuji Farms
ADDITIONAL INFORMATION
Your very own country retreat, just 5 min. from amenities! Stunning property with endless possibilities for comfortable living & hosting in a picturesque setting. 1+ acres of lush landscape and beautiful southern hillside views. Enjoy privacy & convenience w/private well, xtra-lg finished driveway, spacious 3-car garage, & large detached shop w/adjacent 36-foot concrete pad. Open & versatile floorplan, offering a perfect blend of design & functionality. Bright, spacious office w/elegant wood floors & multiple windows for a room full of sunshine. Main-level primary suit: vaulted ceiling, dual vanities, luxurious jetted tub, walk-in tile shower w/dedicated water heater, & lg WIC. Multiple living spaces, incl. sizable living room, dining room, & vaulted great room that opens to kitchen and dining nook—all offer views of the deck, backyard, & hillsides. Finished basement provides fun/quiet retreat to family/rec room, Jr suite, 3 more bedrooms to accommodate family/guests/hobbies, & xtra-lg storage rm. A must see!
- Type:
- Single Family
- Sq.Ft.:
- 2,712
- Status:
- Active
- Beds:
- 4
- Lot size:
- 0.28 Acres
- Year built:
- 2005
- Baths:
- 3.00
- MLS#:
- 98921510
- Subdivision:
- Fall River Estates
ADDITIONAL INFORMATION
This beautifully designed home offers an expansive open floor plan that seamlessly blends the living, dining, and kitchen areas, perfect for both everyday living and entertaining. The custom blinds throughout add a touch of elegance to every room. The inviting wrap-around porch welcomes you into a warm and spacious interior featuring a charming double-sided fireplace that adds ambiance to both the living room and the dining area. The master suite is a true retreat, featuring a luxurious dual vanity, a walk-in shower, a soaker tub, and a convenient exit door that leads to the breathtaking back patio. The upstairs separate living area offers additional space for a family room, office, or guest suite. Step outside to your private backyard oasis, complete with a sparkling pool and an oversized new patio—perfect for outdoor gatherings and relaxation. Recent updates include a new roof, blinds, paint, flooring, and a state-of-the-art heating and cooling system, ensuring comfort and peace of mind for years to come.
$307,000
640 Teton Drive Nampa, ID 83686
- Type:
- Single Family
- Sq.Ft.:
- 1,208
- Status:
- Active
- Beds:
- 3
- Lot size:
- 0.26 Acres
- Year built:
- 1998
- Baths:
- 2.00
- MLS#:
- 98921425
- Subdivision:
- Iowa Meadows Su
ADDITIONAL INFORMATION
Sold As Is. Approved short sale and price, no waiting.
- Type:
- Single Family
- Sq.Ft.:
- 1,148
- Status:
- Active
- Beds:
- 3
- Lot size:
- 0.14 Acres
- Year built:
- 2024
- Baths:
- 2.00
- MLS#:
- 98921365
- Subdivision:
- Harvest Creek
ADDITIONAL INFORMATION
The 1148 square foot Alderwood has long been a favorite for those seeking both comfort and function in a modestly sized single-level home. High vaulted ceilings add volume to the already expansive living room, overlooked by the open kitchen, and adjoining dining area. The generous main suite boasts its own private bathroom and substantial oversized closet. The additional two bedrooms are equally sizeable and share a second bathroom. A large laundry closet offers valuable storage space to this incredibly efficient home.
- Type:
- Single Family
- Sq.Ft.:
- 1,574
- Status:
- Active
- Beds:
- 3
- Lot size:
- 0.14 Acres
- Year built:
- 2024
- Baths:
- 2.00
- MLS#:
- 98921367
- Subdivision:
- Harvest Creek
ADDITIONAL INFORMATION
The Hudson is an efficiently-designed, single level home offering both space & comfort at 1,574 sq/ft. The open kitchen is a chef’s dream, with counter space galore, plenty of cupboard storage & breakfast bar. The expansive living room & adjoining dining area complete this eating & entertainment space. The spacious & private master suite boasts dual vanities, large separate shower & an enormous closet. The other two sizable bedrooms share the second bathroom & round out this well-planned home. Photos are Photo Similar.
- Type:
- Single Family
- Sq.Ft.:
- 1,800
- Status:
- Active
- Beds:
- 3
- Lot size:
- 0.16 Acres
- Year built:
- 2024
- Baths:
- 2.00
- MLS#:
- 98921368
- Subdivision:
- Harvest Creek
ADDITIONAL INFORMATION
At 1800 square feet, the Orchard is an efficiently-designed, mid-sized single level home offering both space and comfort. The open kitchen is a chef’s dream, with counter space galore and plenty of cupboard storage. The expansive living room and adjoining dining area complete this eating and entertainment space, with the added appeal of an optional desk or beverage center. The spacious and private main suite boasts a dual vanity bathroom, separate shower and an enormous closet. The other two sizable bedrooms, one of which can be converted into a den or office, share a second bathroom. An additional feature of this already spacious home is the optional fourth bedroom, which may be converted into a den. Photos are Photo Similar.
- Type:
- Single Family
- Sq.Ft.:
- 1,201
- Status:
- Active
- Beds:
- 3
- Lot size:
- 0.14 Acres
- Year built:
- 2024
- Baths:
- 2.00
- MLS#:
- 98921366
- Subdivision:
- Harvest Creek
ADDITIONAL INFORMATION
The Canyon makes every bit of its 1201 square feet count, offering great comfort in a modestly sized single level plan. The spacious living room adjoins the dining room, and the efficiently-planned kitchen boasts ample counter space and cupboard storage. An expansive main suite features a dual vanity bathroom and a generous closet. The other two sizeable bedrooms - one of which may be converted into an optional den - boast large closets and share the second bathroom. It’s no surprise this home is as popular as ever.
$509,990
8236 E Sunray Dr Nampa, ID 83687
- Type:
- Single Family
- Sq.Ft.:
- 2,351
- Status:
- Active
- Beds:
- 4
- Lot size:
- 0.21 Acres
- Year built:
- 2024
- Baths:
- 2.00
- MLS#:
- 98920909
- Subdivision:
- East Ridgevue Estates
ADDITIONAL INFORMATION
Embrace the comforts of a brand new home in Nampa, Idaho. Yearning for a single level split bedroom AND high square footage? The search is over with the Pasadena 2351! An impressive 10 foot entryway greets you as you enter. Head toward the rear of the home to find the open concept living area where the kitchen island overlooks the living room. The kitchen comes with stainless steel appliances and stylish solid surface countertops, adding both functionality and aesthetics to the kitchen. A well-appointed primary suite offers an enviable walk-in closet and an en suite bath with a soaker tub. Photos are of actual home!
$479,995
11581 W San Remo Dr Nampa, ID 83686
- Type:
- Single Family
- Sq.Ft.:
- 1,911
- Status:
- Active
- Beds:
- 3
- Lot size:
- 0.16 Acres
- Year built:
- 2024
- Baths:
- 3.00
- MLS#:
- 98921037
- Subdivision:
- Carriage Hill West
ADDITIONAL INFORMATION
Featuring an idyllic blend of open-concept entertaining spaces and secluded retreats, the Olivia leaves a lasting impression. A charming foyer opens onto the alluring great room, overlooking a casual dining area and the spacious covered patio. Highlighted by a large center island with breakfast bar, the expertly designed kitchen offers ample counter and cabinet space as well as a walk-in pantry, gorgeous quartz countertops, wall oven and gas cooktop. Secluded on the second floor, the lovely primary suite features an ample walk-in closet and a beautiful primary bath with dual-sink vanity, a large soaking tub, and tile shower. Two secondary bedrooms share a hall bath and offer sizable closets as well as convenient second floor laundry. Private office downstairs. Carriage hill amenities include a swimming pool, pool house, and playground and is a short drive from Lake Lowell and Deer Flat National Wildlife Rescue. 3 car garage. Front and rear landscape included. BTVAI
$454,995
11568 W San Remo Dr Nampa, ID 83686
- Type:
- Single Family
- Sq.Ft.:
- 1,852
- Status:
- Active
- Beds:
- 3
- Lot size:
- 0.17 Acres
- Year built:
- 2024
- Baths:
- 2.00
- MLS#:
- 98921039
- Subdivision:
- Carriage Hill West
ADDITIONAL INFORMATION
"The Reed". This modern home welcomes you with a spacious home office right off the entry. The open kitchen, dining space and great room over look the backyard and offer the perfect space for entertaining. The large primary suite is tucked away for privacy and offers a large walk in closet, dual sink vanity and tile shower. Two secondary bedrooms, convenient laundry, and extended 2 car garage round out this gorgeous home. Front and rear landscape is included. BTVAI
$473,990
8201 E Sunray Dr Nampa, ID 83687
- Type:
- Single Family
- Sq.Ft.:
- 2,530
- Status:
- Active
- Beds:
- 4
- Lot size:
- 0.17 Acres
- Year built:
- 2024
- Baths:
- 3.00
- MLS#:
- 98920908
- Subdivision:
- East Ridgevue Estates
ADDITIONAL INFORMATION
This brand new home located in vibrant Nampa, Idaho welcomes you with open arms. Embrace extra space with everything the Columbia 2530 has to offer! Multiple living spaces throughout the home provide unlimited options in how you use them. The main level contains a living room, a gathering room, and a study, while the upstairs hosts all 4 bedrooms plus a loft space. The kitchen comes with a gas range and stylish solid surface countertops, adding both functionality and aesthetics to the kitchen. Retire upstairs and luxuriate in the expansive primary suite, which includes a generous walk-in closet and an en suite bathroom with dual vanities and a soaker tub. All four bedrooms upstairs are thoughtfully arranged to be set apart from each other. Build your perfect life in the Columbia. Photos are of actual home!
- Type:
- Other
- Sq.Ft.:
- 907
- Status:
- Active
- Beds:
- 3
- Year built:
- 1976
- Baths:
- 1.00
- MLS#:
- 98920844
- Subdivision:
- 0 Not Applicable
ADDITIONAL INFORMATION
Electrical re-wired whole unit in 2018. Roof 2023. Central heat and AC new in 2022. Porch built in 2020.
$1,400,000
79 N Robinson Rd Nampa, ID 83687
- Type:
- Other
- Sq.Ft.:
- 1,876
- Status:
- Active
- Beds:
- 4
- Lot size:
- 6 Acres
- Year built:
- 1953
- Baths:
- 2.00
- MLS#:
- 98920701
- Subdivision:
- Wilson Orchard
ADDITIONAL INFORMATION
Check out this 6 acre property with a spectacular location just minutes away from I-84, shopping areas & restaurants. Develop or keep all six acres to yourself! Property contains two homes. The main home has been updated over the years & still has farmhouse charm with a great deck & large garden area plus fruit trees & 6 acres of water rights. 1 bed, 1 bath guest house is 500sf and was recently updated with new kitchen, bathroom, flooring, and stainless steel appliances. Both homes are on on month to month leases. Guest house is on it's own septic and both homes share the well. Property is zoned RR with current minimum lot size at 2 acres. There are plans to widen Robinson Road so check out more info at the following link - https://arcg.is/0Lbeun
$379,990
10156 Longtail Dr Nampa, ID 83687
- Type:
- Single Family
- Sq.Ft.:
- 1,666
- Status:
- Active
- Beds:
- 3
- Lot size:
- 0.14 Acres
- Year built:
- 2024
- Baths:
- 2.00
- MLS#:
- 98920576
- Subdivision:
- Adams Ridge
ADDITIONAL INFORMATION
$20k PROMO! Ends Oct. 31st. See Sales Agent for details. The Monarch Bonus Signature Series Plus is a charming 1.5-Story home featuring 1,666 square feet of well-designed space. You’ll love the bright and open floorplan layout where the kitchen is the heart of the home, overlooking the dining area and the great room. This home is to be built, providing you the opportunity to make all the selections! Photos are of a similar home.
$519,900
18323 Arch Haven Way Nampa, ID 83687
- Type:
- Single Family
- Sq.Ft.:
- 2,415
- Status:
- Active
- Beds:
- 3
- Lot size:
- 0.16 Acres
- Year built:
- 2024
- Baths:
- 3.00
- MLS#:
- 98920532
- Subdivision:
- Arbor
ADDITIONAL INFORMATION
Welcome to the Tamarack. This three-bedroom, Energy Star Certified home features a spacious media room on the second floor. On the main floor, you will find an open-concept kitchen, living, and dining room complete with stainless Bosch appliances and a walk-in pantry.
$295,000
217 9th Ave N Nampa, ID 83687
- Type:
- Single Family
- Sq.Ft.:
- 1,152
- Status:
- Active
- Beds:
- 2
- Lot size:
- 0.16 Acres
- Year built:
- 1924
- Baths:
- 1.00
- MLS#:
- 98920542
- Subdivision:
- Griffith & King
ADDITIONAL INFORMATION
Great starter home for first time buyers. Two bedrooms one bathroom. Wonderful family home.
$499,900
5520 Stamm Ln Nampa, ID 83687
- Type:
- Single Family
- Sq.Ft.:
- 700
- Status:
- Active
- Beds:
- 1
- Lot size:
- 0.7 Acres
- Year built:
- 1948
- Baths:
- 1.00
- MLS#:
- 98920387
- Subdivision:
- 0 Not Applicable
ADDITIONAL INFORMATION
Equestrian Horse Property. Unique single family home now available in Nampa, Idaho. Great investment potential for small business opportunity. One bedroom, one bath home with updated windows, roof, and hardwood floors all throughout. There are two barns on the property with a total of 9 Horse Stalls that are very rent-able.
$562,990
13605 S Bach Ave. Nampa, ID 83651
- Type:
- Single Family
- Sq.Ft.:
- 3,250
- Status:
- Active
- Beds:
- 4
- Lot size:
- 0.23 Acres
- Year built:
- 2024
- Baths:
- 3.00
- MLS#:
- 98920388
- Subdivision:
- Sonata Pointe West
ADDITIONAL INFORMATION
Enter into a brand new home in Nampa, Idaho and enjoy its benefits and stress free living! Prepare yourself for modern splendor in the Milano 3250. Breeze through the 2-story vaulted entryway to discover the grandeur that awaits inside. Experience pure delight as you encounter the modern kitchen area, dining room, and spacious living room, complete with a cozy gas burning fireplace. The kitchen comes with stainless steel appliances and stylish solid surface countertops, adding both functionality and aesthetics to the kitchen. A main level bedroom and adjacent full bath offer a perfect guest suite or an office space. Head upstairs to find a central loft flooded with natural light and 3 additional bedrooms. Double doors lead you into the primary suite, where the larger than life primary suite and oversized en suite bathroom guarantee a luxurious oasis of relaxation. Photos are of the actual home!
$429,990
4135 E Mets St Nampa, ID 83686
- Type:
- Single Family
- Sq.Ft.:
- 1,893
- Status:
- Active
- Beds:
- 4
- Lot size:
- 0.2 Acres
- Year built:
- 2024
- Baths:
- 3.00
- MLS#:
- 98920382
- Subdivision:
- New York Landing
ADDITIONAL INFORMATION
Embrace the comforts of a brand new home in Nampa, Idaho. The Violet 1893 is perfectly crafted to suit your every need. The open concept kitchen, dining, and living rooms are at the rear of the home, so the hustle & bustle of the outside world can melt away. Enjoy the view of your back patio from the kitchen island, where you can prepare food or entertain with ease. A downstairs bedroom is perfectly suited for a guest space or home office. Make your way upstairs to find the other three bedrooms and an additional bright and open loft. With a convenient upper level laundry room and linen closet, there are fewer trips up and down the stairs. Photos are of the actual home!
- Type:
- Single Family
- Sq.Ft.:
- 1,694
- Status:
- Active
- Beds:
- 3
- Lot size:
- 0.2 Acres
- Year built:
- 2024
- Baths:
- 2.00
- MLS#:
- 98920370
- Subdivision:
- Spring Shores
ADDITIONAL INFORMATION
This new home located in beautiful Nampa, Idaho has all the comforts you need & more! Live your best single level life in the Bennett 1694! Enter inside to discover a very flexible layout with the kitchen, living room, and primary suite are all at the rear of the home, easy to forget the world outside exists. Have the space to stretch your culinary wings and get creative at the large kitchen island. Recharge as you soak up a double dose of vitamin D from the two living room windows. Spill onto the back patio to enjoy fresh air and perfect Idaho weather. The primary suite feels like a true oasis on the opposite end of the home from the other bedrooms. The flex room offers you an additional living space to work, play, or unwind. The Bennett is the perfect layout for you to call home. Photos are of actual home!
$1,539,900
14268 Red River Ave. Nampa, ID 83651
- Type:
- Other
- Sq.Ft.:
- 3,108
- Status:
- Active
- Beds:
- 3
- Lot size:
- 1.06 Acres
- Year built:
- 2024
- Baths:
- 4.00
- MLS#:
- 98920105
- Subdivision:
- Lone Star Ranch
ADDITIONAL INFORMATION
True craftsmanship! Cotner Building utilized old-world techniques for the entry pillars that are a must see! Authentic timber-framed assembly using kiln-dried “free of heart” Douglas Fir w/white-oak pegs using traditional Japanese “joinery” techniques w/NO steel fasteners. The Sawtooth boasts a Lux-country tone set on 1.06-acre lot in Nampa’s desirable Lone Star Ranch Sub. Sophisticated steel framed glass-enclosed executive office, adorned w/custom built-ins, creates an elegant space. The expansive layout includes a gourmet kitchen equipped w/top-of-the-line appliances, ample cabinetry & impressive architectural details throughout which flow into great room showcasing a Venetian plaster fireplace w/birch log seating. Home boasts a spacious primary suite + 2 addtl ensuites. Chic wet room w/in the Owner's Suite is a serene retreat, featuring floor-to-ceiling tiles in soothing tones, frameless glass enclosure, multiple shower heads & freestanding tub. More highlights include 50' RV bay + 3car side-load garage.

The data relating to real estate for sale on this website comes in part from the Internet Data Exchange program of the Intermountain MLS system. Real estate listings held by brokerage firms other than this broker are marked with the IDX icon. This information is provided exclusively for consumers’ personal, non-commercial use, that it may not be used for any purpose other than to identify prospective properties consumers may be interested in purchasing. 2025 Copyright Intermountain MLS. All rights reserved.
Nampa Real Estate
The median home value in Nampa, ID is $374,600. This is lower than the county median home value of $386,700. The national median home value is $338,100. The average price of homes sold in Nampa, ID is $374,600. Approximately 65.29% of Nampa homes are owned, compared to 31.68% rented, while 3.03% are vacant. Nampa real estate listings include condos, townhomes, and single family homes for sale. Commercial properties are also available. If you see a property you’re interested in, contact a Nampa real estate agent to arrange a tour today!
Nampa, Idaho has a population of 98,881. Nampa is less family-centric than the surrounding county with 35.48% of the households containing married families with children. The county average for households married with children is 37.87%.
The median household income in Nampa, Idaho is $57,552. The median household income for the surrounding county is $60,716 compared to the national median of $69,021. The median age of people living in Nampa is 33.6 years.
Nampa Weather
The average high temperature in July is 91.3 degrees, with an average low temperature in January of 23.6 degrees. The average rainfall is approximately 10.7 inches per year, with 9.2 inches of snow per year.

