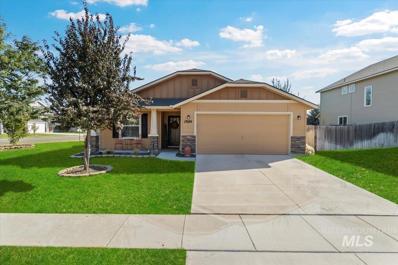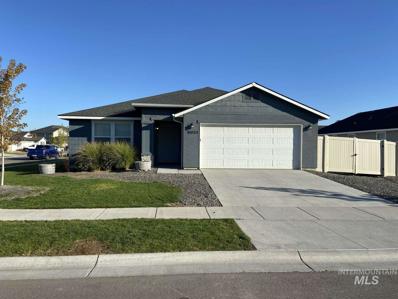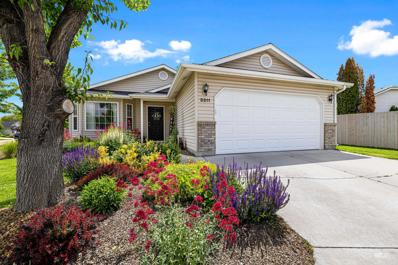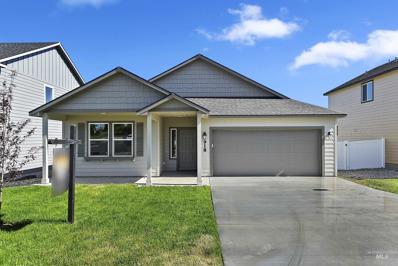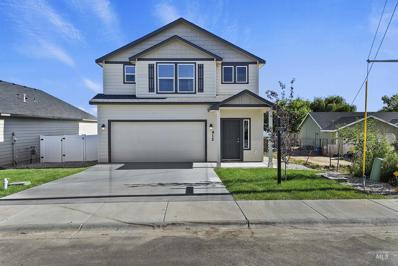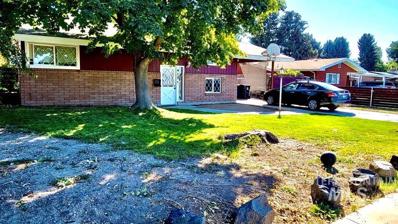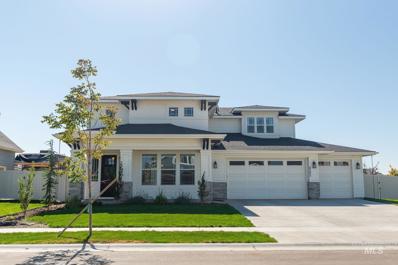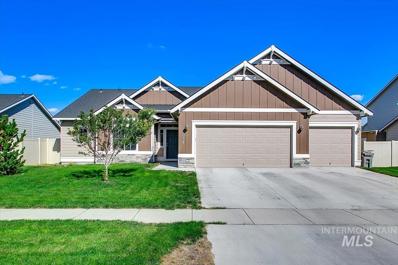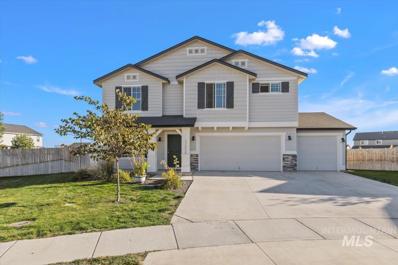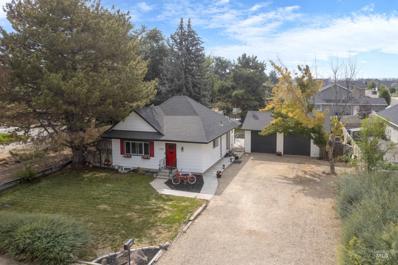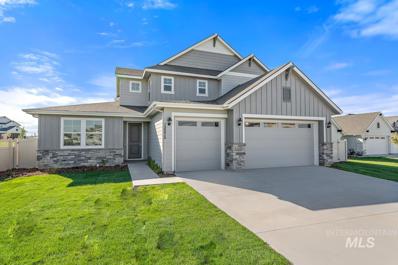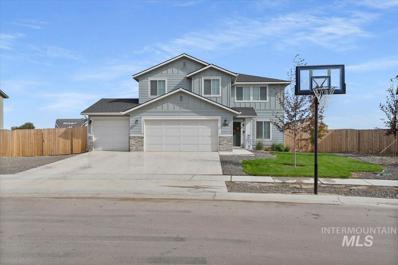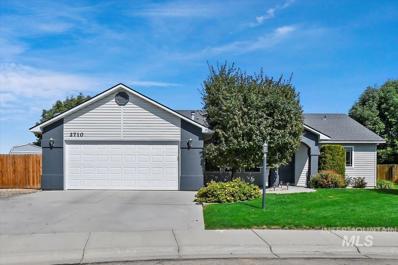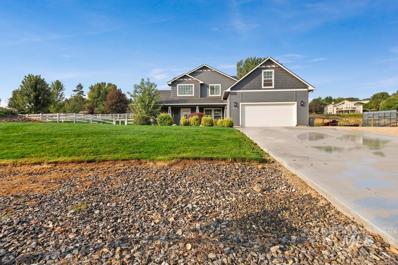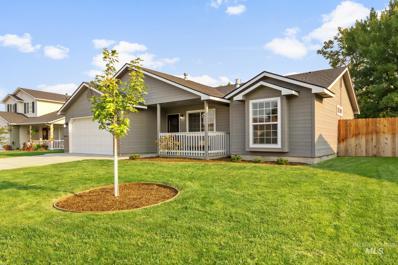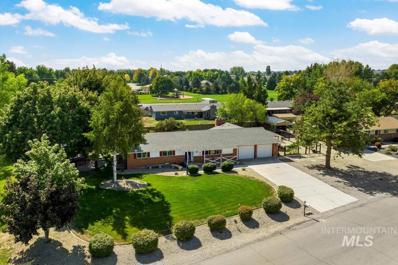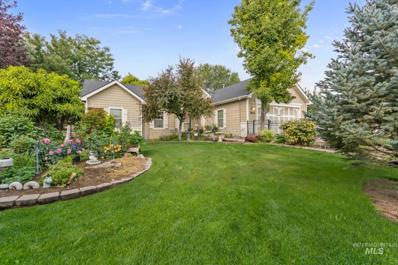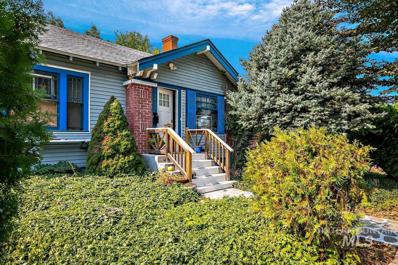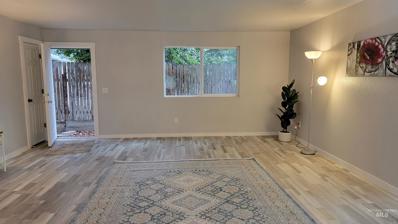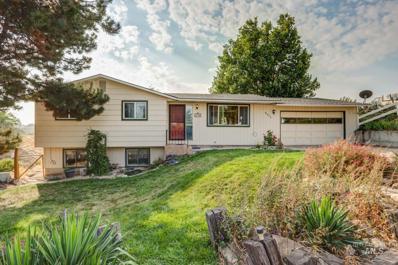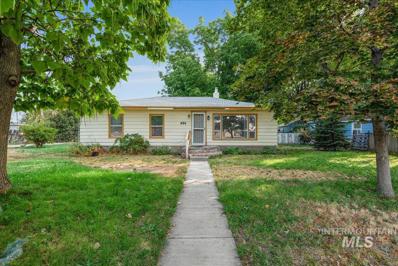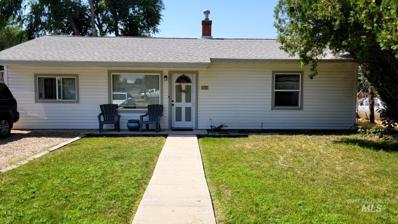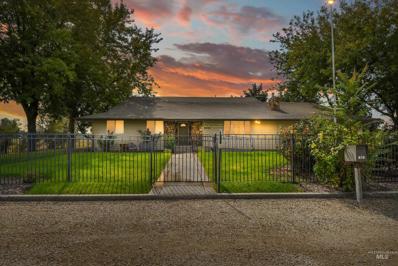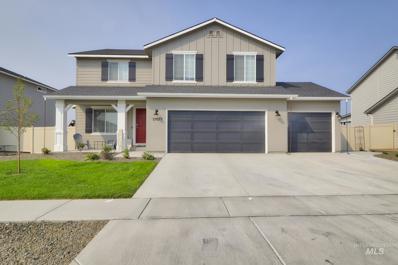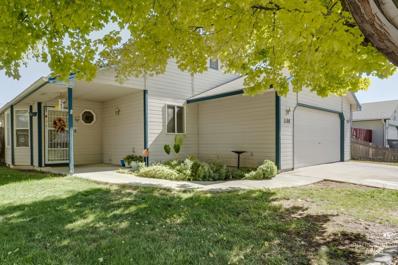Nampa ID Homes for Sale
$410,000
17689 N Weiser Rd. Nampa, ID 83687
- Type:
- Single Family
- Sq.Ft.:
- 1,708
- Status:
- Active
- Beds:
- 3
- Lot size:
- 0.21 Acres
- Year built:
- 2010
- Baths:
- 2.00
- MLS#:
- 98860321
- Subdivision:
- Meriwether Park
ADDITIONAL INFORMATION
- Type:
- Single Family
- Sq.Ft.:
- 1,694
- Status:
- Active
- Beds:
- 3
- Lot size:
- 0.17 Acres
- Year built:
- 2020
- Baths:
- 2.00
- MLS#:
- 98860253
- Subdivision:
- Brookdale Estates
ADDITIONAL INFORMATION
$345,000
3311 Coachman Court Nampa, ID 83687
- Type:
- Single Family
- Sq.Ft.:
- 1,203
- Status:
- Active
- Beds:
- 3
- Lot size:
- 0.16 Acres
- Year built:
- 1999
- Baths:
- 2.00
- MLS#:
- 98860025
- Subdivision:
- Kings Road Est
ADDITIONAL INFORMATION
$399,990
918 W Maryland Ave Nampa, ID 83686
- Type:
- Single Family
- Sq.Ft.:
- 1,800
- Status:
- Active
- Beds:
- 3
- Lot size:
- 0.19 Acres
- Year built:
- 2022
- Baths:
- 2.00
- MLS#:
- 98859835
- Subdivision:
- 0 Not Applicable
ADDITIONAL INFORMATION
$397,990
912 W Maryland Ave Nampa, ID 83686
- Type:
- Single Family
- Sq.Ft.:
- 1,573
- Status:
- Active
- Beds:
- 3
- Lot size:
- 0.19 Acres
- Year built:
- 2022
- Baths:
- 2.50
- MLS#:
- 98859833
- Subdivision:
- 0 Not Applicable
ADDITIONAL INFORMATION
$329,900
415 Lake Lowell Ave. Nampa, ID 83686
- Type:
- Single Family
- Sq.Ft.:
- 1,717
- Status:
- Active
- Beds:
- 4
- Lot size:
- 0.21 Acres
- Year built:
- 1963
- Baths:
- 2.00
- MLS#:
- 98859790
- Subdivision:
- Moads Sub
ADDITIONAL INFORMATION
- Type:
- Single Family
- Sq.Ft.:
- 3,022
- Status:
- Active
- Beds:
- 5
- Lot size:
- 0.2 Acres
- Year built:
- 2020
- Baths:
- 3.00
- MLS#:
- 98859736
- Subdivision:
- Fairhaven
ADDITIONAL INFORMATION
- Type:
- Single Family
- Sq.Ft.:
- 2,100
- Status:
- Active
- Beds:
- 4
- Lot size:
- 0.16 Acres
- Year built:
- 2018
- Baths:
- 2.00
- MLS#:
- 98859888
- Subdivision:
- Lighthouse Estates
ADDITIONAL INFORMATION
$479,000
17524 N Moulton Pl Nampa, ID 83687
- Type:
- Single Family
- Sq.Ft.:
- 2,530
- Status:
- Active
- Beds:
- 4
- Lot size:
- 0.27 Acres
- Year built:
- 2019
- Baths:
- 2.50
- MLS#:
- 98859653
- Subdivision:
- Meriwether Park
ADDITIONAL INFORMATION
$480,000
11291 W Flamingo Ave Nampa, ID 83651
- Type:
- Single Family
- Sq.Ft.:
- 2,016
- Status:
- Active
- Beds:
- 3
- Lot size:
- 0.48 Acres
- Year built:
- 1977
- Baths:
- 2.50
- MLS#:
- 98859103
- Subdivision:
- 0 Not Applicable
ADDITIONAL INFORMATION
- Type:
- Single Family
- Sq.Ft.:
- 3,104
- Status:
- Active
- Beds:
- 4
- Lot size:
- 0.3 Acres
- Year built:
- 2022
- Baths:
- 3.00
- MLS#:
- 98859228
- Subdivision:
- Carriage Hill West
ADDITIONAL INFORMATION
$459,900
7550 E Drouillard Nampa, ID 83687
- Type:
- Single Family
- Sq.Ft.:
- 2,332
- Status:
- Active
- Beds:
- 4
- Lot size:
- 0.2 Acres
- Year built:
- 2020
- Baths:
- 2.50
- MLS#:
- 98859074
- Subdivision:
- Meriwether Park
ADDITIONAL INFORMATION
$410,000
2710 S Diamond Court Nampa, ID 83686
- Type:
- Single Family
- Sq.Ft.:
- 1,404
- Status:
- Active
- Beds:
- 3
- Lot size:
- 0.25 Acres
- Year built:
- 2002
- Baths:
- 2.00
- MLS#:
- 98858953
- Subdivision:
- Skyview Park
ADDITIONAL INFORMATION
$769,000
6015 E Carson Ct Nampa, ID 83687
- Type:
- Other
- Sq.Ft.:
- 2,446
- Status:
- Active
- Beds:
- 4
- Lot size:
- 1 Acres
- Year built:
- 2015
- Baths:
- 2.50
- MLS#:
- 98858893
- Subdivision:
- Dani's Ranch
ADDITIONAL INFORMATION
$475,000
7492 Bay Meadows Dr Nampa, ID 83687
- Type:
- Single Family
- Sq.Ft.:
- 1,132
- Status:
- Active
- Beds:
- 3
- Lot size:
- 0.16 Acres
- Year built:
- 1996
- Baths:
- 2.00
- MLS#:
- 98858850
- Subdivision:
- Sunset Oaks
ADDITIONAL INFORMATION
- Type:
- Single Family
- Sq.Ft.:
- 1,916
- Status:
- Active
- Beds:
- 3
- Lot size:
- 0.37 Acres
- Year built:
- 1976
- Baths:
- 2.00
- MLS#:
- 98858789
- Subdivision:
- Verde Hills
ADDITIONAL INFORMATION
- Type:
- Single Family
- Sq.Ft.:
- 1,556
- Status:
- Active
- Beds:
- 4
- Lot size:
- 0.48 Acres
- Year built:
- 2005
- Baths:
- 2.00
- MLS#:
- 98858506
- Subdivision:
- 0 Not Applicable
ADDITIONAL INFORMATION
$398,000
1403 4Th St Nampa, ID 83651
- Type:
- Single Family
- Sq.Ft.:
- 2,440
- Status:
- Active
- Beds:
- 5
- Lot size:
- 0.13 Acres
- Year built:
- 1928
- Baths:
- 3.00
- MLS#:
- 98858499
- Subdivision:
- Nampa Original
ADDITIONAL INFORMATION
$199,000
1711 S 1st Nampa, ID 83651
- Type:
- Condo
- Sq.Ft.:
- 1,305
- Status:
- Active
- Beds:
- 2
- Year built:
- 1984
- Baths:
- 2.00
- MLS#:
- 98858459
- Subdivision:
- D R Lynn Condos
ADDITIONAL INFORMATION
$450,000
6611 E. Willow Ave Nampa, ID 83687
- Type:
- Single Family
- Sq.Ft.:
- 1,700
- Status:
- Active
- Beds:
- 3
- Lot size:
- 0.46 Acres
- Year built:
- 1975
- Baths:
- 2.00
- MLS#:
- 98858405
- Subdivision:
- Starcrest Sub
ADDITIONAL INFORMATION
$249,900
454 1st St N Nampa, ID 83687
- Type:
- Single Family
- Sq.Ft.:
- 1,080
- Status:
- Active
- Beds:
- 3
- Lot size:
- 0.29 Acres
- Year built:
- 1953
- Baths:
- 1.00
- MLS#:
- 98858323
- Subdivision:
- Nampa City Acre
ADDITIONAL INFORMATION
$279,500
135 N Grant St Nampa, ID 83687
- Type:
- Single Family
- Sq.Ft.:
- 976
- Status:
- Active
- Beds:
- 3
- Lot size:
- 0.15 Acres
- Year built:
- 1953
- Baths:
- 1.00
- MLS#:
- 98858264
- Subdivision:
- Grant
ADDITIONAL INFORMATION
$1,299,000
5023 E Victory Road Nampa, ID 83687
- Type:
- Other
- Sq.Ft.:
- 4,332
- Status:
- Active
- Beds:
- 9
- Lot size:
- 3.42 Acres
- Year built:
- 1980
- Baths:
- 5.00
- MLS#:
- 98858199
- Subdivision:
- 0 Not Applicable
ADDITIONAL INFORMATION
$526,990
17677 N Onaway Ave Nampa, ID 83687
- Type:
- Single Family
- Sq.Ft.:
- 2,710
- Status:
- Active
- Beds:
- 5
- Lot size:
- 0.19 Acres
- Year built:
- 2022
- Baths:
- 2.50
- MLS#:
- 98858195
- Subdivision:
- Fall Creek
ADDITIONAL INFORMATION
$295,000
1100 Wildflower Ct Nampa, ID 83686
- Type:
- Single Family
- Sq.Ft.:
- 972
- Status:
- Active
- Beds:
- 2
- Lot size:
- 0.15 Acres
- Year built:
- 1994
- Baths:
- 1.50
- MLS#:
- 98858006
- Subdivision:
- Crystalsprg Can
ADDITIONAL INFORMATION

The data relating to real estate for sale on this website comes in part from the Internet Data Exchange program of the Intermountain MLS system. Real estate listings held by brokerage firms other than this broker are marked with the IDX icon. This information is provided exclusively for consumers’ personal, non-commercial use, that it may not be used for any purpose other than to identify prospective properties consumers may be interested in purchasing. 2025 Copyright Intermountain MLS. All rights reserved.
Nampa Real Estate
The median home value in Nampa, ID is $374,600. This is lower than the county median home value of $386,700. The national median home value is $338,100. The average price of homes sold in Nampa, ID is $374,600. Approximately 65.29% of Nampa homes are owned, compared to 31.68% rented, while 3.03% are vacant. Nampa real estate listings include condos, townhomes, and single family homes for sale. Commercial properties are also available. If you see a property you’re interested in, contact a Nampa real estate agent to arrange a tour today!
Nampa, Idaho has a population of 98,881. Nampa is less family-centric than the surrounding county with 35.48% of the households containing married families with children. The county average for households married with children is 37.87%.
The median household income in Nampa, Idaho is $57,552. The median household income for the surrounding county is $60,716 compared to the national median of $69,021. The median age of people living in Nampa is 33.6 years.
Nampa Weather
The average high temperature in July is 91.3 degrees, with an average low temperature in January of 23.6 degrees. The average rainfall is approximately 10.7 inches per year, with 9.2 inches of snow per year.
