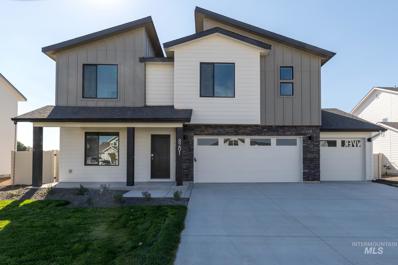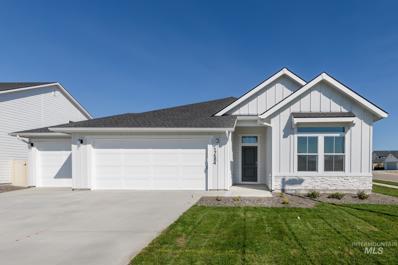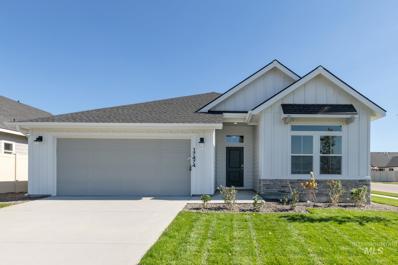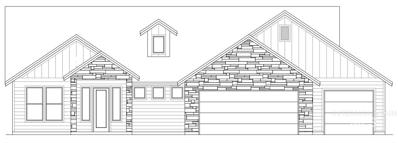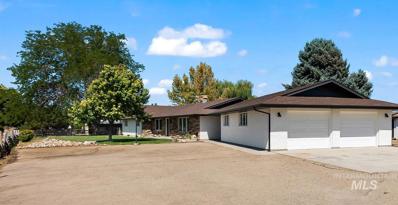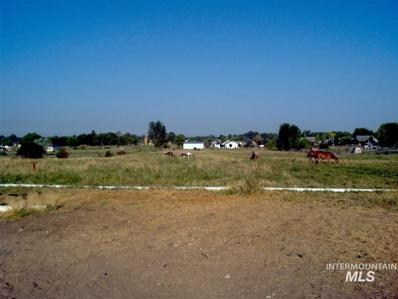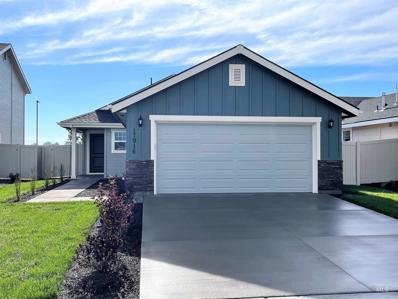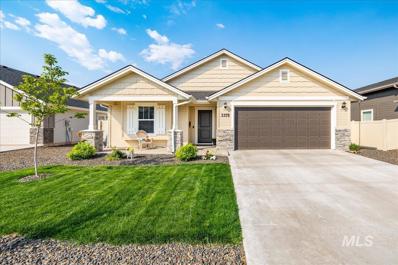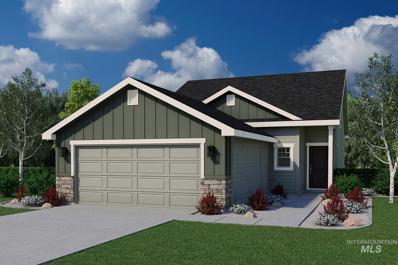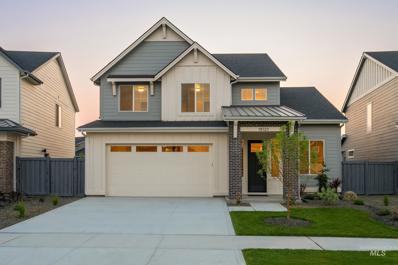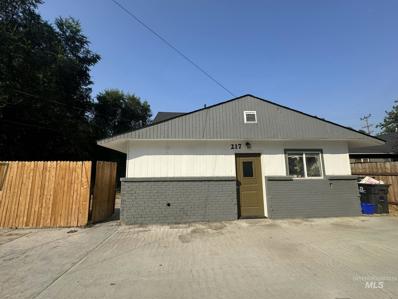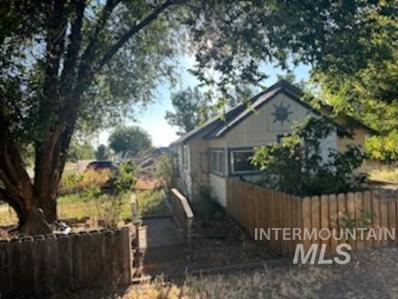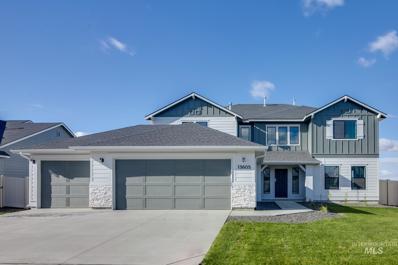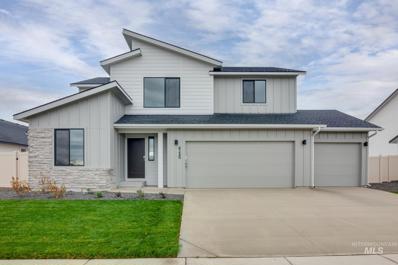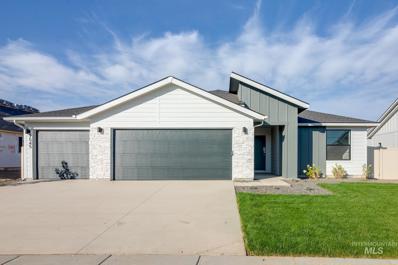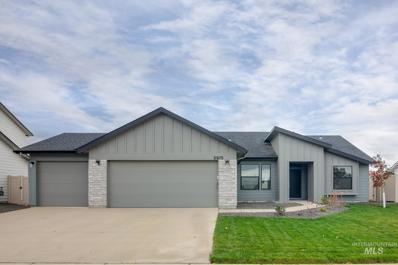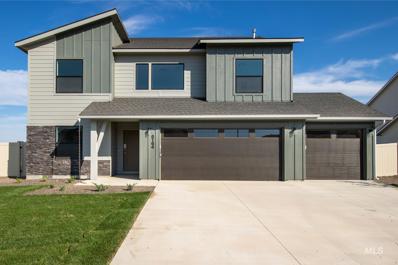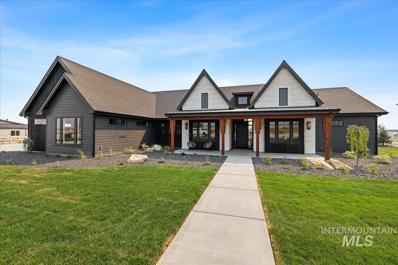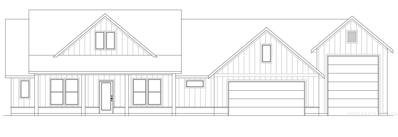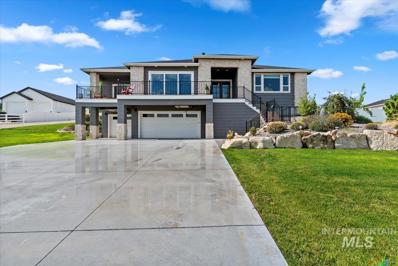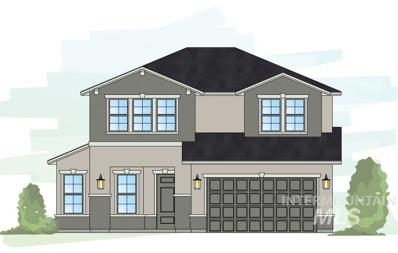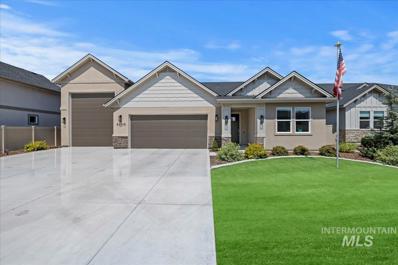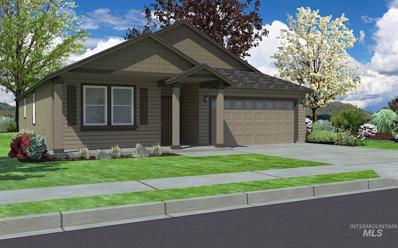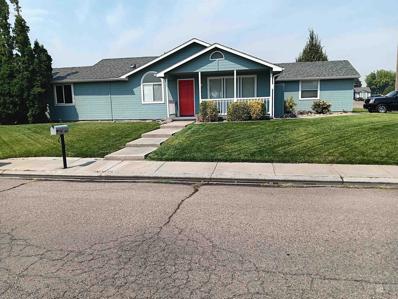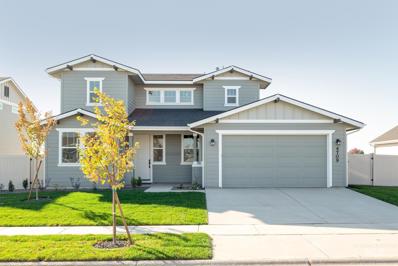Nampa ID Homes for Sale
$475,990
8201 E Sunray Dr Nampa, ID 83687
- Type:
- Single Family
- Sq.Ft.:
- 2,530
- Status:
- Active
- Beds:
- 4
- Lot size:
- 0.17 Acres
- Year built:
- 2024
- Baths:
- 3.00
- MLS#:
- 98920908
- Subdivision:
- East Ridgevue Estates
ADDITIONAL INFORMATION
This brand new home located in vibrant Nampa, Idaho welcomes you with open arms. Embrace extra space with everything the Columbia 2530 has to offer! Multiple living spaces throughout the home provide unlimited options in how you use them. The main level contains a living room, a gathering room, and a study, while the upstairs hosts all 4 bedrooms plus a loft space. The kitchen comes with a gas range and stylish solid surface countertops, adding both functionality and aesthetics to the kitchen. Retire upstairs and luxuriate in the expansive primary suite, which includes a generous walk-in closet and an en suite bathroom with dual vanities and a soaker tub. All four bedrooms upstairs are thoughtfully arranged to be set apart from each other. Build your perfect life in the Columbia. Photos are of actual home!
$471,990
17584 N Jackpine Way Nampa, ID 83687
- Type:
- Single Family
- Sq.Ft.:
- 2,126
- Status:
- Active
- Beds:
- 4
- Lot size:
- 0.2 Acres
- Year built:
- 2024
- Baths:
- 2.00
- MLS#:
- 98920919
- Subdivision:
- Spring Hollow Ranch
ADDITIONAL INFORMATION
Visit us at our furnished model @17626 N Jackpine Way Nampa, just down the street on Saturdays from 12-4pm! Enter into a brand new home in Nampa, Idaho and enjoy its benefits and stress free living! The Preston 2126 is designed with easy living in mind. Enter inside to the dedicated entryway and make your way to the open living areas, where vaulted ceilings and an abundance of natural light await. The kitchen, living room, and dining room combine to make the perfect hosting space, ready for get-togethers or movie nights. The kitchen comes with stainless steel appliances and stylish solid surface countertops, adding both functionality and aesthetics to the kitchen. The primary suite is tucked towards the back of the home for peace and tranquility with its large en suite bath and walk-in closet. Photos are of actual home!
- Type:
- Single Family
- Sq.Ft.:
- 2,126
- Status:
- Active
- Beds:
- 4
- Lot size:
- 0.17 Acres
- Year built:
- 2024
- Baths:
- 2.00
- MLS#:
- 98920918
- Subdivision:
- Spring Hollow Ranch
ADDITIONAL INFORMATION
Visit us at our furnished model @17626 N Jackpine Way Nampa, just down the street on Saturdays from 12-4pm! This new home located in beautiful Nampa, Idaho has all the comforts you need & more! The Preston 2126 is designed with easy living in mind. Enter inside to the dedicated entryway and make your way to the open living areas, where vaulted ceilings and an abundance of natural light await. The kitchen comes with stainless steel appliances and stylish solid surface countertops, adding both functionality and aesthetics to the kitchen. The primary suite is tucked towards the back of the home for peace and tranquility with its large en suite bath and walk-in closet. Photos are of actual home!
$705,000
3991 E Briggs Ct. Nampa, ID 83686
- Type:
- Single Family
- Sq.Ft.:
- 2,455
- Status:
- Active
- Beds:
- 4
- Lot size:
- 0.26 Acres
- Year built:
- 2024
- Baths:
- 4.00
- MLS#:
- 98920885
- Subdivision:
- Locust Lane
ADDITIONAL INFORMATION
Home to be built. Plans are finalized. Finishes still able to be changed.
$895,000
4910 Easter Dr Nampa, ID 83686
- Type:
- Other
- Sq.Ft.:
- 2,496
- Status:
- Active
- Beds:
- 4
- Lot size:
- 5.08 Acres
- Year built:
- 1975
- Baths:
- 3.00
- MLS#:
- 98920716
- Subdivision:
- Mc Farland Sub
ADDITIONAL INFORMATION
5 ACRES w/6 STALL HORSE BARN! This beautifully remodeled home offers comfortable open living spaces, featuring 4 bedrooms and 2.5 bathrooms. Sitting on 5 acres at the end of a quiet lane, this property offers both privacy and space! One bedroom is perfect for an office & has a separate entrance under the breezeway. The recently remodeled kitchen includes new cabinets, appliances, countertops, & flooring. You will see stunning new flooring and fresh paint throughout the entire home. Outside enjoy the limewash brick giving this home a modern. Enjoy the breeze way that connects the house and garage. Horse enthusiasts will love the 6-stall horse barn, making it a perfect fit for equestrian needs. The pasture needs a little TLC, but someone with a vision will see the incredible potential of this property. An outbuilding is included with the property that can be restored back to the original shop. This property features a domestic well and a huge irrigation well, making it the ideal property for anyone!
$1,400,000
79 N Robinson Rd Nampa, ID 83687
- Type:
- Other
- Sq.Ft.:
- 1,876
- Status:
- Active
- Beds:
- 4
- Lot size:
- 6 Acres
- Year built:
- 1953
- Baths:
- 2.00
- MLS#:
- 98920701
- Subdivision:
- Wilson Orchard
ADDITIONAL INFORMATION
Check out this 6 acre property with a spectacular location just minutes away from I-84, shopping areas & restaurants. Develop or keep all six acres to yourself! Property contains two homes. The main home has been updated over the years & still has farmhouse charm with a great deck & large garden area plus fruit trees & 6 acres of water rights. 1 bed, 1 bath guest house is 500sf and was recently updated with new kitchen, bathroom, flooring, and stainless steel appliances. Both homes are on on month to month leases. Guest house is on it's own septic and both homes share the well. Property is zoned RR with current minimum lot size at 2 acres. There are plans to widen Robinson Road so check out more info at the following link - https://arcg.is/0Lbeun
$352,990
10182 Longtail Dr Nampa, ID 83687
- Type:
- Single Family
- Sq.Ft.:
- 1,230
- Status:
- Active
- Beds:
- 3
- Lot size:
- 0.14 Acres
- Year built:
- 2024
- Baths:
- 2.00
- MLS#:
- 98920574
- Subdivision:
- Adams Ridge
ADDITIONAL INFORMATION
$20k PROMO! Ends Oct. 31st. See Sales Agent for details. See Sales Agent for more details! The Monarch Signature Series Plus is a charming one-story home featuring 3 Bedrooms, 2 Bathrooms and 1,230 square feet of well-designed space. You’ll love the bright and open floor plan layout where the kitchen is the heart of the home, overlooking the dining area and the great room. This home is to be built, providing you the opportunity to make all the selections! Photos are of a similar home. This home is HERS and Energy Star rated with annual energy savings!
- Type:
- Single Family
- Sq.Ft.:
- 1,620
- Status:
- Active
- Beds:
- 3
- Lot size:
- 0.15 Acres
- Year built:
- 2023
- Baths:
- 2.00
- MLS#:
- 98920593
- Subdivision:
- Southern Ridge
ADDITIONAL INFORMATION
Move-in ready! The front & backyard is landscaped with sod & full sprinkler system and fully fenced! Bring your dog, there is no mud to deal with this fall! This single-story home was built just last year & has an open-concept kitchen & living room with vaulted ceilings & tons of natural light! Kitchen features upgraded countertops & cabinets with stainless steel appliances. The kitchen sink is within the island & there's a walk-in pantry. Master suite features dual vanities, soaker tub & large walk-in closet. Mud room has a bench & a spacious closet for extra storage. Split floor plan provides space & privacy. Second bath has a tub/shower & additional cabinets. Osborne Park is just a block away! The neighborhood features walking paths, community parks & play areas for kids. Close to shopping, schools, dog parks & recreation.
$381,679
10156 Longtail Dr Nampa, ID 83687
- Type:
- Single Family
- Sq.Ft.:
- 1,666
- Status:
- Active
- Beds:
- 3
- Lot size:
- 0.14 Acres
- Year built:
- 2024
- Baths:
- 2.00
- MLS#:
- 98920576
- Subdivision:
- Adams Ridge
ADDITIONAL INFORMATION
$20k PROMO! Ends Oct. 31st. See Sales Agent for details. The Monarch Bonus Signature Series Plus is a charming 1.5-Story home featuring 1,666 square feet of well-designed space. You’ll love the bright and open floorplan layout where the kitchen is the heart of the home, overlooking the dining area and the great room. This home is to be built, providing you the opportunity to make all the selections! Photos are of a similar home.
$519,900
18323 Arch Haven Way Nampa, ID 83687
- Type:
- Single Family
- Sq.Ft.:
- 2,415
- Status:
- Active
- Beds:
- 3
- Lot size:
- 0.16 Acres
- Year built:
- 2024
- Baths:
- 3.00
- MLS#:
- 98920532
- Subdivision:
- Arbor
ADDITIONAL INFORMATION
Welcome to the Tamarack. This three-bedroom, Energy Star Certified home features a spacious media room on the second floor. On the main floor, you will find an open-concept kitchen, living, and dining room complete with stainless Bosch appliances and a walk-in pantry.
$295,000
217 9th Ave N Nampa, ID 83687
- Type:
- Single Family
- Sq.Ft.:
- 1,152
- Status:
- Active
- Beds:
- 2
- Lot size:
- 0.16 Acres
- Year built:
- 1924
- Baths:
- 1.00
- MLS#:
- 98920542
- Subdivision:
- Griffith & King
ADDITIONAL INFORMATION
Great starter home for first time buyers. Two bedrooms one bathroom. Wonderful family home.
$499,900
5520 Stamm Ln Nampa, ID 83687
- Type:
- Single Family
- Sq.Ft.:
- 700
- Status:
- Active
- Beds:
- 1
- Lot size:
- 0.7 Acres
- Year built:
- 1948
- Baths:
- 1.00
- MLS#:
- 98920387
- Subdivision:
- 0 Not Applicable
ADDITIONAL INFORMATION
Equestrian Horse Property. Unique single family home now available in Nampa, Idaho. Great investment potential for small business opportunity. One bedroom, one bath home with updated windows, roof, and hardwood floors all throughout. There are two barns on the property with a total of 9 Horse Stalls that are very rent-able.
$562,990
13605 S Bach Ave. Nampa, ID 83651
- Type:
- Single Family
- Sq.Ft.:
- 3,250
- Status:
- Active
- Beds:
- 4
- Lot size:
- 0.23 Acres
- Year built:
- 2024
- Baths:
- 3.00
- MLS#:
- 98920388
- Subdivision:
- Sonata Pointe West
ADDITIONAL INFORMATION
Enter into a brand new home in Nampa, Idaho and enjoy its benefits and stress free living! Prepare yourself for modern splendor in the Milano 3250. Breeze through the 2-story vaulted entryway to discover the grandeur that awaits inside. Experience pure delight as you encounter the modern kitchen area, dining room, and spacious living room, complete with a cozy gas burning fireplace. The kitchen comes with stainless steel appliances and stylish solid surface countertops, adding both functionality and aesthetics to the kitchen. A main level bedroom and adjacent full bath offer a perfect guest suite or an office space. Head upstairs to find a central loft flooded with natural light and 3 additional bedrooms. Double doors lead you into the primary suite, where the larger than life primary suite and oversized en suite bathroom guarantee a luxurious oasis of relaxation. Photos are of the actual home!
$436,990
4135 E Mets St Nampa, ID 83686
- Type:
- Single Family
- Sq.Ft.:
- 1,893
- Status:
- Active
- Beds:
- 4
- Lot size:
- 0.2 Acres
- Year built:
- 2024
- Baths:
- 3.00
- MLS#:
- 98920382
- Subdivision:
- New York Landing
ADDITIONAL INFORMATION
Embrace the comforts of a brand new home in Nampa, Idaho. The Violet 1893 is perfectly crafted to suit your every need. The open concept kitchen, dining, and living rooms are at the rear of the home, so the hustle & bustle of the outside world can melt away. Enjoy the view of your back patio from the kitchen island, where you can prepare food or entertain with ease. A downstairs bedroom is perfectly suited for a guest space or home office. Make your way upstairs to find the other three bedrooms and an additional bright and open loft. With a convenient upper level laundry room and linen closet, there are fewer trips up and down the stairs. Photos are of the actual home!
- Type:
- Single Family
- Sq.Ft.:
- 1,694
- Status:
- Active
- Beds:
- 3
- Lot size:
- 0.2 Acres
- Year built:
- 2024
- Baths:
- 2.00
- MLS#:
- 98920370
- Subdivision:
- Spring Shores
ADDITIONAL INFORMATION
This new home located in beautiful Nampa, Idaho has all the comforts you need & more! Live your best single level life in the Bennett 1694! Enter inside to discover a very flexible layout with the kitchen, living room, and primary suite are all at the rear of the home, easy to forget the world outside exists. Have the space to stretch your culinary wings and get creative at the large kitchen island. Recharge as you soak up a double dose of vitamin D from the two living room windows. Spill onto the back patio to enjoy fresh air and perfect Idaho weather. The primary suite feels like a true oasis on the opposite end of the home from the other bedrooms. The flex room offers you an additional living space to work, play, or unwind. The Bennett is the perfect layout for you to call home. Photos are of actual home!
- Type:
- Single Family
- Sq.Ft.:
- 1,600
- Status:
- Active
- Beds:
- 4
- Lot size:
- 0.2 Acres
- Year built:
- 2024
- Baths:
- 2.00
- MLS#:
- 98920379
- Subdivision:
- New York Landing
ADDITIONAL INFORMATION
Feel enriched in your brand new home located in Nampa, Idaho! Enjoy the benefits of a single level, split-bedroom floor plan in the Kincaid 1600! With a large living room with airy 9’ ceilings and a kitchen & dining nook that all flows together, entertaining is the Kincaid's specialty. The kitchen boasts upgraded finishes, including stainless steel appliances, a gas range, and stylish solid surface countertops. The primary suite contains a large walk-in closet complete with linen closet and an en suite bathroom with dual vanities. Photos are of the actual home!
$494,990
8164 E Sunray Dr Nampa, ID 83687
- Type:
- Single Family
- Sq.Ft.:
- 2,636
- Status:
- Active
- Beds:
- 4
- Lot size:
- 0.19 Acres
- Year built:
- 2024
- Baths:
- 3.00
- MLS#:
- 98920364
- Subdivision:
- East Ridgevue Estates
ADDITIONAL INFORMATION
Enter into a brand new home in Nampa, Idaho and enjoy its benefits and stress free living! Achieve it all in the Amelia 2636! Rediscover the benefits of quality time in the open great room. The main level is ideal for hosting gatherings or a cozy night in, and the patio is perfectly situated to blend outdoor unwinding and indoor relaxation. The kitchen comes with stainless steel appliances and stylish solid surface countertops, adding both functionality and aesthetics to the kitchen. Escape upstairs to find all bedrooms positioned cleverly around a large loft. The primary suite spans the full width of the home and contains an en suite bathroom and a truly impressive walk-in closet. With a thoughtful floor plan, unbeatable square footage, and an abundance of flexible living spaces, the Amelia makes it easy to love where you live. Photos are of actual home!
$1,539,900
14268 Red River Ave. Nampa, ID 83651
- Type:
- Other
- Sq.Ft.:
- 3,108
- Status:
- Active
- Beds:
- 3
- Lot size:
- 1.06 Acres
- Year built:
- 2024
- Baths:
- 4.00
- MLS#:
- 98920105
- Subdivision:
- Lone Star Ranch
ADDITIONAL INFORMATION
True craftsmanship! Cotner Building utilized old-world techniques for the entry pillars that are a must see! Authentic timber-framed assembly using kiln-dried “free of heart” Douglas Fir w/white-oak pegs using traditional Japanese “joinery” techniques w/NO steel fasteners. The Sawtooth boasts a Lux-country tone set on 1.06-acre lot in Nampa’s desirable Lone Star Ranch Sub. Sophisticated steel framed glass-enclosed executive office, adorned w/custom built-ins, creates an elegant space. The expansive layout includes a gourmet kitchen equipped w/top-of-the-line appliances, ample cabinetry & impressive architectural details throughout which flow into great room showcasing a Venetian plaster fireplace w/birch log seating. Home boasts a spacious primary suite + 2 addtl ensuites. Chic wet room w/in the Owner's Suite is a serene retreat, featuring floor-to-ceiling tiles in soothing tones, frameless glass enclosure, multiple shower heads & freestanding tub. More highlights include 50' RV bay + 3car side-load garage.
$750,000
3992 E Steele Ct Nampa, ID 83686
- Type:
- Single Family
- Sq.Ft.:
- 2,539
- Status:
- Active
- Beds:
- 4
- Lot size:
- 0.38 Acres
- Year built:
- 2024
- Baths:
- 4.00
- MLS#:
- 98920063
- Subdivision:
- Locust Lane
ADDITIONAL INFORMATION
$974,900
8087 Stella Ct Nampa, ID 83686
- Type:
- Other
- Sq.Ft.:
- 3,444
- Status:
- Active
- Beds:
- 3
- Lot size:
- 1.04 Acres
- Year built:
- 2022
- Baths:
- 3.00
- MLS#:
- 98919806
- Subdivision:
- Golden Hills Estates
ADDITIONAL INFORMATION
Step into the inviting ambiance accentuated by a stunning stone fireplace and light and bright floors, this home offers a perfect blend of luxury and comfort, complemented by sweeping valley views, built to capture the stunning infamous Idaho sunrises and sunsets everyday! The spacious kitchen is a chef's delight, featuring a center island, breakfast bar and abundant cabinet space, ideal for hosting memorable gatherings. Retreat to the primary suite, where space and ample natural light create a haven of relaxation. Outside, the expansive lot beckons with endless possibilities for outdoor enjoyment and personalization. 32x32 shop provides ample room for all your tools, toys, or hobbies, with additional 50x50 RV parking, Small, private and lovely neighborhood with your own private well and septic. Don't miss the opportunity to make this your dream home.
$734,824
12683 S Lenora Pl. Nampa, ID 83686
- Type:
- Single Family
- Sq.Ft.:
- 2,579
- Status:
- Active
- Beds:
- 3
- Lot size:
- 0.2 Acres
- Year built:
- 2024
- Baths:
- 4.00
- MLS#:
- 98919718
- Subdivision:
- Sagewater
ADDITIONAL INFORMATION
Welcome home to Residence 15, a new two-story floorplan at Sagewater. This classically designed home offers comfortable and open shared spaces on the main floor and a second-story primary suite hideaway when you are looking for a serene escape. The second story also provides a cozy flex space and a laundry room. The home features designer-selected fixtures and finishes throughout, stainless steel LG Smart appliances, and a large kitchen pantry. Learn more about the charming and clever spaces in this extraordinary new floorplan and create a space that is uniquely yours. Optional upgrades are available; contact us to learn more.
$684,900
8906 E Sego Lily Dr Nampa, ID 83687
- Type:
- Single Family
- Sq.Ft.:
- 2,477
- Status:
- Active
- Beds:
- 4
- Lot size:
- 0.22 Acres
- Year built:
- 2021
- Baths:
- 3.00
- MLS#:
- 98919618
- Subdivision:
- Hartland
ADDITIONAL INFORMATION
Don't miss this amazing home in Hartland! Recently repainted inside, this home features an RV garage (43'), a year-round enclosed SUNROOM (not included in the square footage), and a Jr Suite/ensuite. The home boasts beautiful LVP flooring throughout, (2 bedrooms have carpet) with gorgeous quartz countertops and a HUGE walk-in pantry offering plenty of storage. The high ceilings, centerpiece gas fireplace, and luxurious main primary bathroom with a soaker tub, walk-in shower, dual vanities, and massive walk-in closet make this home truly special. All the bathrooms are fully tiled, with no inserts. Storage abounds in this home, including a utility room with a sink, counters, and cabinets. The RV garage is fully finished and perfect for all your toys. The location is unbeatable, backing up to the community common area and park (no direct back neighbors), with a Pickleball court where you can watch the action from your backyard. Easy access to Meridian and Boise on the North side of Nampa.
$499,990
5732 E Garby Street Nampa, ID 83687
- Type:
- Single Family
- Sq.Ft.:
- 1,979
- Status:
- Active
- Beds:
- 4
- Lot size:
- 0.18 Acres
- Year built:
- 2024
- Baths:
- 2.00
- MLS#:
- 98919588
- Subdivision:
- Lekeitio Village
ADDITIONAL INFORMATION
At 1979 square feet, the Orchard is an efficiently-designed, mid-sized single level home offering both space and comfort. The open kitchen is a chef’s dream, with counter space galore, plenty of cupboard storage and a breakfast bar. The expansive living room and adjoining dining area complete this eating and entertainment space, with the added appeal of an optional desk or beverage center. The spacious and private main suite boasts a dual vanity bathroom. Many luxury upgrades including covered patio, 4 ft garage extension, fireplace and many more.
$349,900
441 Meadowbrook Dr Nampa, ID 83686
- Type:
- Single Family
- Sq.Ft.:
- 1,219
- Status:
- Active
- Beds:
- 3
- Lot size:
- 0.16 Acres
- Year built:
- 1990
- Baths:
- 2.00
- MLS#:
- 98919561
- Subdivision:
- Meadowbrook Par
ADDITIONAL INFORMATION
Great Bones/Great Location in Nampa:Updated appraisal of 370k, No Homeowner Association fees, Inexpensive irrigation water available to water the lawns as opposed to more expensive City water. Just finished a remodel on this 3 bed/2 bath house including new flooring throughout (carpet in bedrooms and hard surface everywhere else,) total interior paint, new light fixtures, new kitchen countertop with stainless steel sink and faucet, all hardware upgraded to satin nickel levers. Other upgrades include dual flush-comfort height toilets, new LED light fixtures throughout, plus more. Backyard has a bonus 6.5' x 12' foundation ready for your new shed. Roof has been inspected by roofing contractor with an estimated 15 years life remaining. The corner lot house has the best looking lawn in the neighborhood. Move-in-ready! Close to shopping, restaurants, hospital and entertainment in the area.
$524,995
4709 E Fortuna Dr Nampa, ID 83687
- Type:
- Single Family
- Sq.Ft.:
- 1,911
- Status:
- Active
- Beds:
- 3
- Lot size:
- 0.21 Acres
- Year built:
- 2024
- Baths:
- 3.00
- MLS#:
- 98919524
- Subdivision:
- Silver Star
ADDITIONAL INFORMATION
"The Olivia". This amazing family friendly floor plan offers open flowing living space from the entry through the great room and kitchen. A large home office welcomes you right off the entry. The open kitchen, dining space and great room over look the covered patio and offer plenty of entertaining space. The primary suite is upstairs with the other secondary bedrooms and offers a large walk in closet, dual sink vanity and separate soaker tub and tile shower. Convenient laundry space also located upstairs. 2 car garage. Front and rear landscape included. Photos similar. BTVAI

The data relating to real estate for sale on this website comes in part from the Internet Data Exchange program of the Intermountain MLS system. Real estate listings held by brokerage firms other than this broker are marked with the IDX icon. This information is provided exclusively for consumers’ personal, non-commercial use, that it may not be used for any purpose other than to identify prospective properties consumers may be interested in purchasing. 2024 Copyright Intermountain MLS. All rights reserved.
Nampa Real Estate
The median home value in Nampa, ID is $374,600. This is lower than the county median home value of $386,700. The national median home value is $338,100. The average price of homes sold in Nampa, ID is $374,600. Approximately 65.29% of Nampa homes are owned, compared to 31.68% rented, while 3.03% are vacant. Nampa real estate listings include condos, townhomes, and single family homes for sale. Commercial properties are also available. If you see a property you’re interested in, contact a Nampa real estate agent to arrange a tour today!
Nampa, Idaho has a population of 98,881. Nampa is less family-centric than the surrounding county with 35.48% of the households containing married families with children. The county average for households married with children is 37.87%.
The median household income in Nampa, Idaho is $57,552. The median household income for the surrounding county is $60,716 compared to the national median of $69,021. The median age of people living in Nampa is 33.6 years.
Nampa Weather
The average high temperature in July is 91.3 degrees, with an average low temperature in January of 23.6 degrees. The average rainfall is approximately 10.7 inches per year, with 9.2 inches of snow per year.
