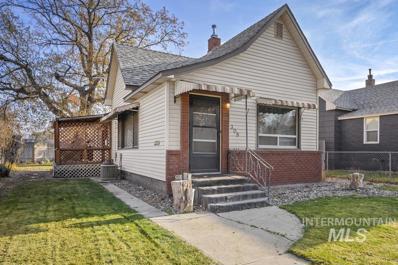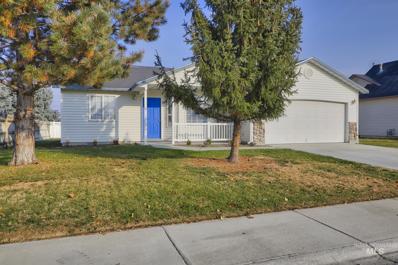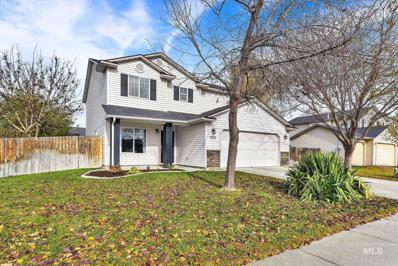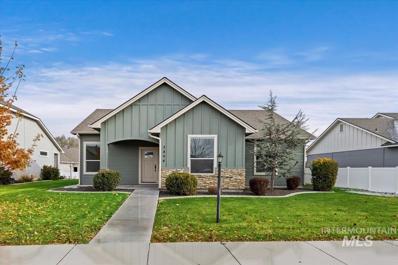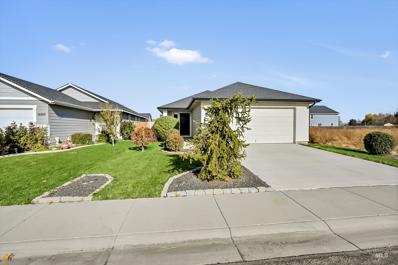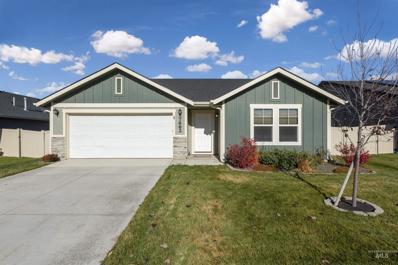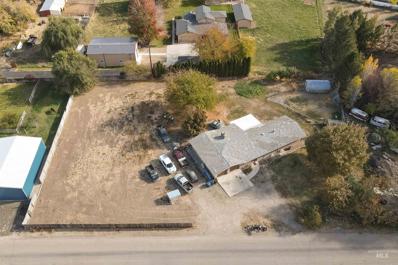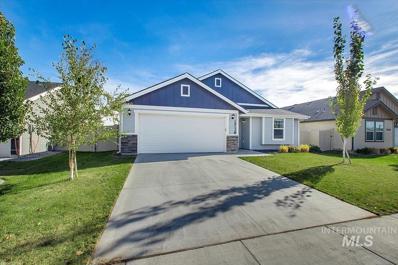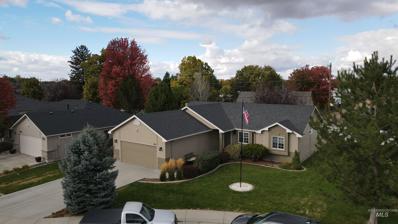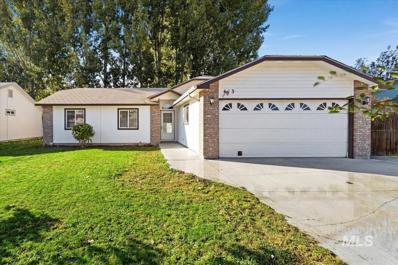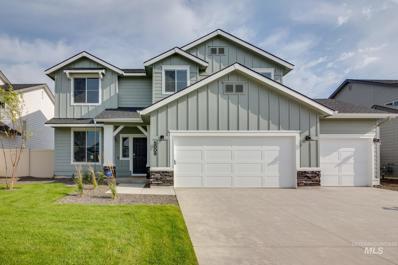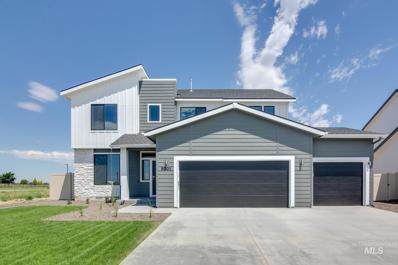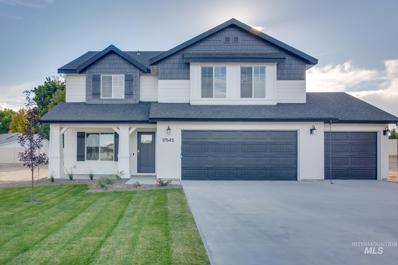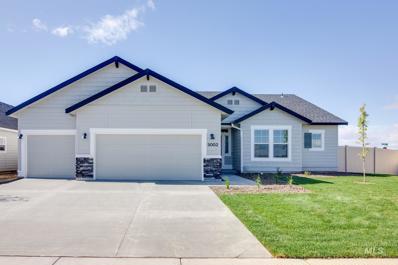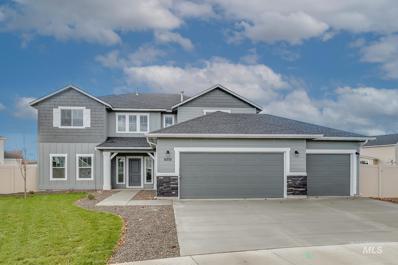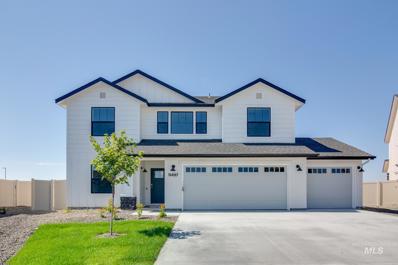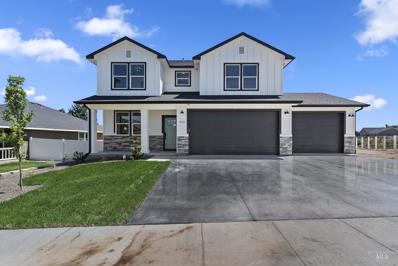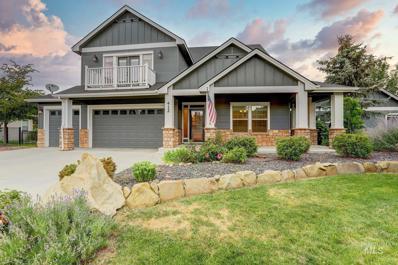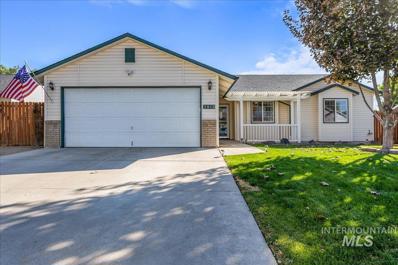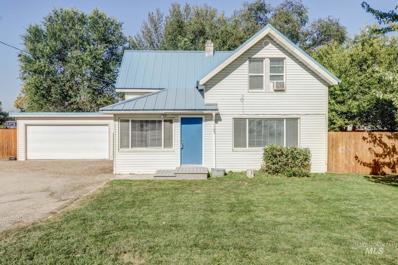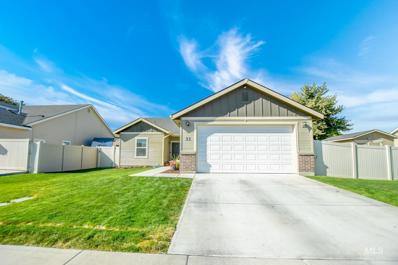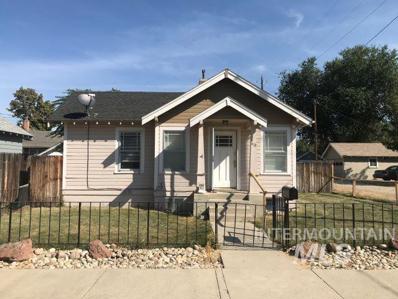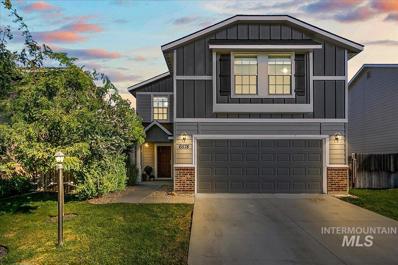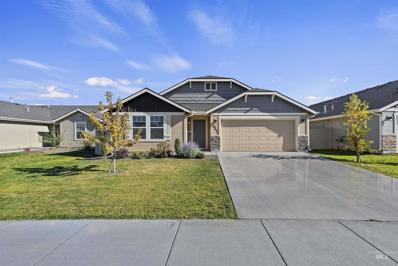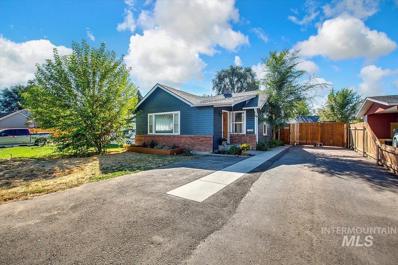Nampa ID Homes for Sale
$289,000
308 16th Ave S Nampa, ID 83651
- Type:
- Single Family
- Sq.Ft.:
- 916
- Status:
- Active
- Beds:
- 2
- Lot size:
- 0.16 Acres
- Year built:
- 1910
- Baths:
- 1.00
- MLS#:
- 98863734
- Subdivision:
- Nampa Original
ADDITIONAL INFORMATION
$319,900
617 N Copper River Nampa, ID 83651
- Type:
- Single Family
- Sq.Ft.:
- 1,124
- Status:
- Active
- Beds:
- 3
- Lot size:
- 0.16 Acres
- Year built:
- 2000
- Baths:
- 2.00
- MLS#:
- 98863727
- Subdivision:
- Laurelwood Sub
ADDITIONAL INFORMATION
$375,000
7272 E Wiltshire Ln Nampa, ID 83687
- Type:
- Single Family
- Sq.Ft.:
- 2,013
- Status:
- Active
- Beds:
- 4
- Lot size:
- 0.17 Acres
- Year built:
- 2003
- Baths:
- 2.50
- MLS#:
- 98863446
- Subdivision:
- Sherwood Meadow
ADDITIONAL INFORMATION
$399,000
3804 S Greenbrier Rd Nampa, ID 83686
- Type:
- Single Family
- Sq.Ft.:
- 1,483
- Status:
- Active
- Beds:
- 2
- Lot size:
- 0.14 Acres
- Year built:
- 2016
- Baths:
- 2.00
- MLS#:
- 98863353
- Subdivision:
- Greenbriar Estates
ADDITIONAL INFORMATION
$334,900
12542 Ochoco Street Nampa, ID 83651
- Type:
- Single Family
- Sq.Ft.:
- 1,242
- Status:
- Active
- Beds:
- 3
- Lot size:
- 0.12 Acres
- Year built:
- 2017
- Baths:
- 2.00
- MLS#:
- 98863113
- Subdivision:
- Dakota Crossing
ADDITIONAL INFORMATION
- Type:
- Single Family
- Sq.Ft.:
- 2,007
- Status:
- Active
- Beds:
- 3
- Lot size:
- 0.15 Acres
- Year built:
- 2020
- Baths:
- 2.00
- MLS#:
- 98863059
- Subdivision:
- Franklin Village
ADDITIONAL INFORMATION
- Type:
- Single Family
- Sq.Ft.:
- 2,600
- Status:
- Active
- Beds:
- 3
- Lot size:
- 0.95 Acres
- Year built:
- 1962
- Baths:
- 1.00
- MLS#:
- 98862791
- Subdivision:
- 0 Not Applicable
ADDITIONAL INFORMATION
$379,900
15138 N Bonelli Ave Nampa, ID 83651
- Type:
- Single Family
- Sq.Ft.:
- 1,627
- Status:
- Active
- Beds:
- 3
- Lot size:
- 0.15 Acres
- Year built:
- 2019
- Baths:
- 2.00
- MLS#:
- 98862253
- Subdivision:
- Eagle Stream
ADDITIONAL INFORMATION
$359,900
1818 W Blossom Ave Nampa, ID 83651
- Type:
- Single Family
- Sq.Ft.:
- 1,465
- Status:
- Active
- Beds:
- 3
- Lot size:
- 0.17 Acres
- Year built:
- 1999
- Baths:
- 2.00
- MLS#:
- 98862221
- Subdivision:
- Lotus Springs
ADDITIONAL INFORMATION
- Type:
- Single Family
- Sq.Ft.:
- 1,237
- Status:
- Active
- Beds:
- 3
- Lot size:
- 0.14 Acres
- Year built:
- 1994
- Baths:
- 2.00
- MLS#:
- 98861824
- Subdivision:
- Silver Spur Est
ADDITIONAL INFORMATION
$514,990
7712 E Flyway St. Nampa, ID 83687
- Type:
- Single Family
- Sq.Ft.:
- 2,317
- Status:
- Active
- Beds:
- 5
- Lot size:
- 0.2 Acres
- Year built:
- 2022
- Baths:
- 2.50
- MLS#:
- 98861323
- Subdivision:
- Feather Cove
ADDITIONAL INFORMATION
$494,990
7698 E Flyway St. Nampa, ID 83687
- Type:
- Single Family
- Sq.Ft.:
- 2,153
- Status:
- Active
- Beds:
- 4
- Lot size:
- 0.2 Acres
- Year built:
- 2022
- Baths:
- 2.50
- MLS#:
- 98861320
- Subdivision:
- Feather Cove
ADDITIONAL INFORMATION
$494,990
7684 E Flyway St. Nampa, ID 83687
- Type:
- Single Family
- Sq.Ft.:
- 2,710
- Status:
- Active
- Beds:
- 5
- Lot size:
- 0.2 Acres
- Year built:
- 2022
- Baths:
- 2.50
- MLS#:
- 98861317
- Subdivision:
- Feather Cove
ADDITIONAL INFORMATION
$499,990
7670 E Flyway St. Nampa, ID 83687
- Type:
- Single Family
- Sq.Ft.:
- 2,100
- Status:
- Active
- Beds:
- 4
- Lot size:
- 0.2 Acres
- Year built:
- 2022
- Baths:
- 2.00
- MLS#:
- 98861316
- Subdivision:
- Feather Cove
ADDITIONAL INFORMATION
$559,990
17311 N Nightjar Nampa, ID 83687
- Type:
- Single Family
- Sq.Ft.:
- 3,250
- Status:
- Active
- Beds:
- 4
- Lot size:
- 0.21 Acres
- Year built:
- 2022
- Baths:
- 3.00
- MLS#:
- 98861313
- Subdivision:
- Feather Cove
ADDITIONAL INFORMATION
$485,990
17339 N Nightjar Way Nampa, ID 83687
- Type:
- Single Family
- Sq.Ft.:
- 2,636
- Status:
- Active
- Beds:
- 4
- Lot size:
- 0.2 Acres
- Year built:
- 2022
- Baths:
- 2.50
- MLS#:
- 98861309
- Subdivision:
- Feather Cove
ADDITIONAL INFORMATION
$494,900
4012 S Raintree Dr Nampa, ID 83686
- Type:
- Single Family
- Sq.Ft.:
- 2,202
- Status:
- Active
- Beds:
- 5
- Lot size:
- 0.24 Acres
- Year built:
- 2022
- Baths:
- 2.50
- MLS#:
- 98861230
- Subdivision:
- Crystal Cove
ADDITIONAL INFORMATION
$699,900
412 W Bayhill Drive Nampa, ID 83686
- Type:
- Single Family
- Sq.Ft.:
- 4,206
- Status:
- Active
- Beds:
- 5
- Lot size:
- 0.36 Acres
- Year built:
- 2006
- Baths:
- 4.00
- MLS#:
- 98861078
- Subdivision:
- Bayhill Sub
ADDITIONAL INFORMATION
$384,900
2813 Bobcat Drive Nampa, ID 83687
- Type:
- Single Family
- Sq.Ft.:
- 1,520
- Status:
- Active
- Beds:
- 3
- Lot size:
- 0.15 Acres
- Year built:
- 1997
- Baths:
- 2.00
- MLS#:
- 98861038
- Subdivision:
- Wildwood
ADDITIONAL INFORMATION
$440,000
1103 11th Ave N Nampa, ID 83687
- Type:
- Single Family
- Sq.Ft.:
- 2,060
- Status:
- Active
- Beds:
- 3
- Lot size:
- 0.7 Acres
- Year built:
- 1916
- Baths:
- 1.50
- MLS#:
- 98860984
- Subdivision:
- Neils Acre Tra
ADDITIONAL INFORMATION
$399,000
33 N Amaya Way Nampa, ID 83651
- Type:
- Single Family
- Sq.Ft.:
- 1,406
- Status:
- Active
- Beds:
- 3
- Lot size:
- 0.23 Acres
- Year built:
- 2013
- Baths:
- 2.00
- MLS#:
- 98860949
- Subdivision:
- Schomburg Place
ADDITIONAL INFORMATION
$259,900
412 5 Th St South Nampa, ID 83687
- Type:
- Single Family
- Sq.Ft.:
- 922
- Status:
- Active
- Beds:
- 2
- Lot size:
- 0.18 Acres
- Year built:
- 1930
- Baths:
- 2.00
- MLS#:
- 98860821
- Subdivision:
- Pleasants Sub
ADDITIONAL INFORMATION
$399,900
6578 E Gardenia Lane Nampa, ID 83709
- Type:
- Single Family
- Sq.Ft.:
- 1,642
- Status:
- Active
- Beds:
- 3
- Lot size:
- 0.15 Acres
- Year built:
- 2015
- Baths:
- 2.50
- MLS#:
- 98860544
- Subdivision:
- Brookdale Estates
ADDITIONAL INFORMATION
$397,500
10272 Longtail Dr Nampa, ID 83687
- Type:
- Single Family
- Sq.Ft.:
- 2,007
- Status:
- Active
- Beds:
- 3
- Lot size:
- 0.15 Acres
- Year built:
- 2021
- Baths:
- 2.00
- MLS#:
- 98860502
- Subdivision:
- Adams Ridge
ADDITIONAL INFORMATION
$310,000
215 Shoshone Nampa, ID 83651
- Type:
- Single Family
- Sq.Ft.:
- 1,666
- Status:
- Active
- Beds:
- 3
- Lot size:
- 0.16 Acres
- Year built:
- 1932
- Baths:
- 1.00
- MLS#:
- 98860355
- Subdivision:
- Fairview Place
ADDITIONAL INFORMATION

The data relating to real estate for sale on this website comes in part from the Internet Data Exchange program of the Intermountain MLS system. Real estate listings held by brokerage firms other than this broker are marked with the IDX icon. This information is provided exclusively for consumers’ personal, non-commercial use, that it may not be used for any purpose other than to identify prospective properties consumers may be interested in purchasing. 2025 Copyright Intermountain MLS. All rights reserved.
Nampa Real Estate
The median home value in Nampa, ID is $374,600. This is lower than the county median home value of $386,700. The national median home value is $338,100. The average price of homes sold in Nampa, ID is $374,600. Approximately 65.29% of Nampa homes are owned, compared to 31.68% rented, while 3.03% are vacant. Nampa real estate listings include condos, townhomes, and single family homes for sale. Commercial properties are also available. If you see a property you’re interested in, contact a Nampa real estate agent to arrange a tour today!
Nampa, Idaho has a population of 98,881. Nampa is less family-centric than the surrounding county with 35.48% of the households containing married families with children. The county average for households married with children is 37.87%.
The median household income in Nampa, Idaho is $57,552. The median household income for the surrounding county is $60,716 compared to the national median of $69,021. The median age of people living in Nampa is 33.6 years.
Nampa Weather
The average high temperature in July is 91.3 degrees, with an average low temperature in January of 23.6 degrees. The average rainfall is approximately 10.7 inches per year, with 9.2 inches of snow per year.
