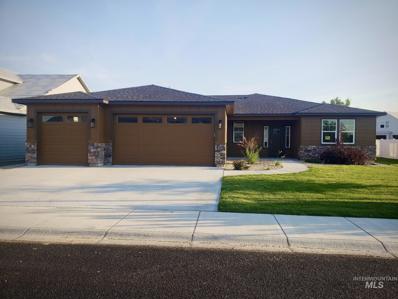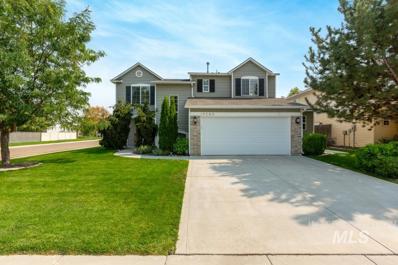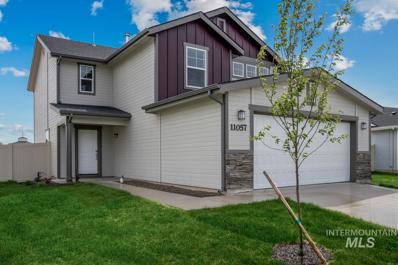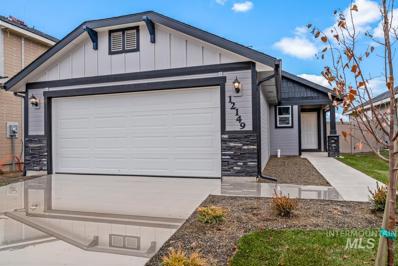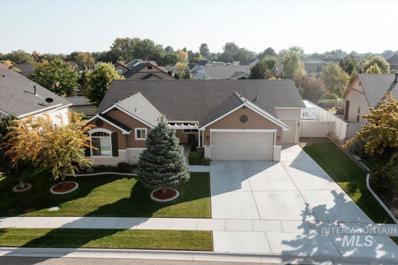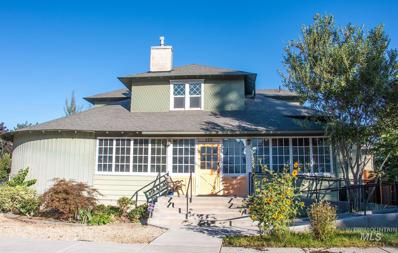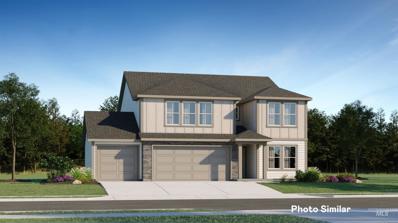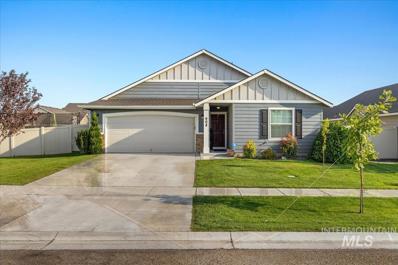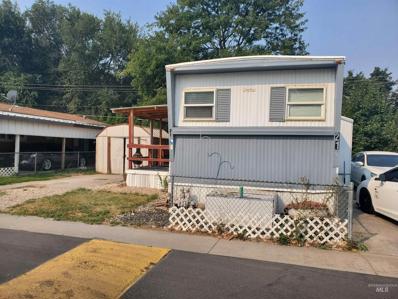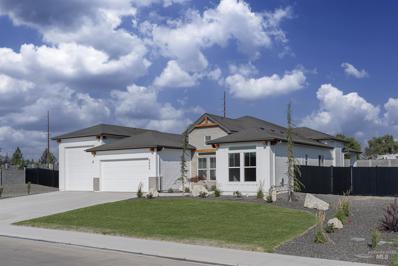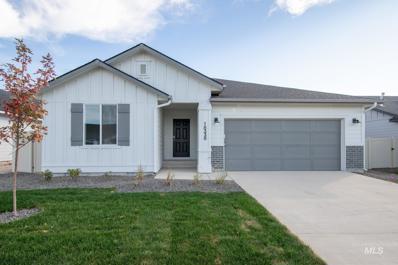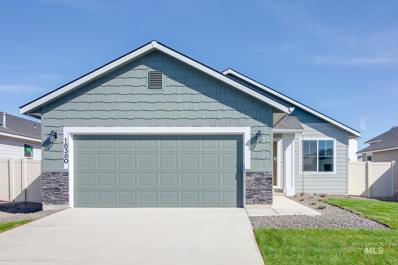Nampa ID Homes for Sale
$569,990
8176 E Sunray Dr Nampa, ID 83687
- Type:
- Single Family
- Sq.Ft.:
- 3,250
- Status:
- Active
- Beds:
- 4
- Lot size:
- 0.23 Acres
- Year built:
- 2024
- Baths:
- 3.00
- MLS#:
- 98924099
- Subdivision:
- East Ridgevue Estates
ADDITIONAL INFORMATION
Feel enriched in your brand new home located in Nampa, Idaho! Prepare yourself for modern splendor in the Milano 3250. Breeze through the 2-story vaulted entryway to discover the grandeur that awaits inside. The floor plan flows seamlessly through the main level and sweeps past the formal dining room, spacious kitchen and living room, and an additional gathering room. The kitchen boasts upgraded finishes, including stainless steel appliances, a gas range, and stylish solid surface countertops. A main level bedroom and adjacent full bath offer a perfect guest suite or an office space. Head upstairs to find a central loft flooded with natural light and 3 additional bedrooms. Double doors lead you into the primary suite, where the larger than life primary suite and oversized en suite bathroom guarantee a luxurious oasis of relaxation. Photos are of the actual home!
- Type:
- Single Family
- Sq.Ft.:
- 1,522
- Status:
- Active
- Beds:
- 3
- Lot size:
- 0.15 Acres
- Year built:
- 2024
- Baths:
- 2.00
- MLS#:
- 98924089
- Subdivision:
- Walton Woods
ADDITIONAL INFORMATION
Embrace the comforts of a brand new home in Nampa, Idaho. As beautiful as its name, the Olivia 1522 is just the right size for you to call home. Not only are your two bedrooms split from the primary suite, but all your entertaining needs are also resolved with an open living room layout and vaulted ceilings. The kitchen comes with stainless steel appliances and ample storage. Don’t forget, your primary suite is your next escape from the hustle and bustle, it’s so easy to fall in love with the walk-in closet and more! Photos are of the actual home!
$459,990
4766 E Sesame St Nampa, ID 83686
- Type:
- Single Family
- Sq.Ft.:
- 1,979
- Status:
- Active
- Beds:
- 4
- Lot size:
- 0.16 Acres
- Year built:
- 2024
- Baths:
- 2.00
- MLS#:
- 98923964
- Subdivision:
- Harvest Creek
ADDITIONAL INFORMATION
At 1979 square feet, the Orchard is an efficiently-designed, mid-sized single level home offering both space and comfort. The open kitchen is a chef’s dream, with counter space galore and plenty of cupboard storage. The expansive living room and adjoining dining area complete this eating and entertainment space, with the added appeal of an optional desk or beverage center. The spacious and private main suite boasts a dual vanity bathroom, separate shower and an enormous closet. The other two sizable bedrooms, one of which can be converted into a den or office, share a second bathroom. An additional feature of this already spacious home is the optional fourth bedroom, which may be converted into a den. This pricing includes our massive 16x46 optional RV bay! *Photos are Photo Similar.
$444,900
2336 S Hurd Ave Nampa, ID 83686
- Type:
- Single Family
- Sq.Ft.:
- 1,644
- Status:
- Active
- Beds:
- 3
- Lot size:
- 0.16 Acres
- Year built:
- 2024
- Baths:
- 2.00
- MLS#:
- 98923892
- Subdivision:
- Heron Ridge
ADDITIONAL INFORMATION
Welcome to the stunning Maple Floor Plan, a beautifully designed single-level home offering comfort and style in every corner. With 3 spacious bedrooms, 2 luxurious bathrooms, and a 2-car garage, this home is perfect for those seeking quality craftsmanship and modern amenities. The home features an open concept layout with 9- foot ceilings throughout, creating a light and airy atmosphere. Chef's Kitchen featuring quartz countertops, stainless steel appliances, high-end soft close cabinets, a butler's pantry, and a sleek farm-style sink with a built-in workstation. Stylish finishes like waterproof LVP flooring, plush luxury carpet, and barn doors in both the primary bedroom and laundry room. Fully insulated and painted garage perfect for additional workspace. Outdoor living with front and backyard landscaping included, creating beautiful curb appeal and ready-to-enjoy outdoor spaces. This home is a perfect blend of comfort and elegance, ready for you to move in and make it yours!
$1,639,000
13625 Hickory Ranch Dr Nampa, ID 83651
- Type:
- Single Family
- Sq.Ft.:
- 3,600
- Status:
- Active
- Beds:
- 4
- Lot size:
- 0.77 Acres
- Year built:
- 2024
- Baths:
- 4.00
- MLS#:
- 98923822
- Subdivision:
- Lone Star Ranch
ADDITIONAL INFORMATION
2024 Fall Preview Home -- Iron Oak Homes proudly presents THE CINDY, where modern elegance seamlessly blends with vibrant charm. Stunning 3,600 SF home nestled on nearly an acre corner lot in the sought-after Lone Star Ranch. Discover an exquisite fusion of style & functionality - featuring 4 beds, (a versatile 4th bed/bonus room upstairs w/full bath), 3.5 baths total, & dedicated office/den. The impressive kitchen is designed with two expansive islands, high-end built-in appliances, sleek finishes, & large walk-in pantry. The kitchen opens to the great room, centered around a gas fireplace & enhanced by elegant built-in shelving. Both feature sliders that open onto an expansive covered back patio, perfect for outdoor living. Luxurious primary ensuite offers a spa-like retreat w/stylish wet room, dual vanities, spacious walk-in closet, and private patio. Additional highlights: 4-car garage, 49' RV bay, and 10x13 shop/gym area. Conveniently located 10 minutes from Lake Lowell & Sunnyslope Wine Country.
$549,900
10305 Loneleaf Dr. Nampa, ID 83687
- Type:
- Single Family
- Sq.Ft.:
- 2,545
- Status:
- Active
- Beds:
- 3
- Lot size:
- 0.17 Acres
- Year built:
- 2024
- Baths:
- 4.00
- MLS#:
- 98923916
- Subdivision:
- Arbor
ADDITIONAL INFORMATION
Introducing the Albion Bonus built by Alturas Homes. This 3 bed, 3.5 bath + bonus room/4th bed offers open an concept living. The kitchen features custom cabinets providing ample storage, Bosch gas range, dishwasher and built-in microwave. Vaulted ceilings in the great room and upstairs bonus/4th bed. Extend the living spaces and enjoy the low maintenance outdoors on one of TWO patios!
$295,000
219 Meffan Ave Nampa, ID 83651
- Type:
- Single Family
- Sq.Ft.:
- 1,599
- Status:
- Active
- Beds:
- 4
- Lot size:
- 0.15 Acres
- Year built:
- 1948
- Baths:
- 1.00
- MLS#:
- 98923898
- Subdivision:
- 0 Not Applicable
ADDITIONAL INFORMATION
We are thrilled to present this fantastic starter home or investment opportunity! This affordable 4-bedroom, 1-bath residence boasts good bones and is situated on a large lot, providing endless possibilities for your backyard oasis. The mature neighborhood is beautifully established, filled with trees that create a serene atmosphere. Convenience is at your fingertips with shopping, dining, and entertainment just a short distance away. The home comes equipped with essential appliances, including a refrigerator and washer and dryer, making it an ideal choice for new homeowners or savvy investors alike. Don't miss out on this opportunity to own a property with great potential in a desirable area. Contact us today for more details!
$600,000
4377 Wagon Road Nampa, ID 83687
- Type:
- Single Family
- Sq.Ft.:
- 2,363
- Status:
- Active
- Beds:
- 4
- Lot size:
- 0.17 Acres
- Year built:
- 2024
- Baths:
- 3.00
- MLS#:
- 98923845
- Subdivision:
- Pheasant Meadows
ADDITIONAL INFORMATION
The "Willows Bungalow" single level by NBH. Features a chef kitchen boasting upgraded appliances, a large center island designed along with a sizable pantry, a luxurious master suite with spacious walk-in closet. Three additional bedrooms, mudroom and laundry. The garages are over sized and long enough for a real truck. Quality craftsmanship and high-end finishes throughout! Three car garage (796sq ft)
$349,000
714 Smith Ave. Nampa, ID 83651
- Type:
- Single Family
- Sq.Ft.:
- 1,273
- Status:
- Active
- Beds:
- 3
- Lot size:
- 0.32 Acres
- Year built:
- 1970
- Baths:
- 1.00
- MLS#:
- 98923646
- Subdivision:
- 0 Not Applicable
ADDITIONAL INFORMATION
Vintage character with upgrades! It's not a cookie cutter home - unique and versatile floor plan gives options - use the larger bedroom on the main floor as primary and make the upstairs a bonus retreat! Or create a spacious getaway bedroom upstairs - ready if you want to add an ensuite! Hardwood floors throughout the main level, crown molding in the living room, charming arched hallways. Eat-in kitchen is updated with granite countertops, Blanco granite undermount sink, and an artistic tile backsplash. Custom tile surround for the tub/shower combo, new light fixture and quartz counter with undermount rectangle sink in bathroom. Amazing lot, almost 1/3 acre, fully fenced back yard, auto sprinklers & big raised deck for entertaining. Room to add a firepit, covered pergola, or a garden...Oversized 2 car garage, RV parking, no HOA fees. Easy freeway access, close to Lyons Park and shopping in downtown Nampa. Don't miss this one of a kind property!
$415,000
18260 Viceroy Ave Nampa, ID 83687
- Type:
- Single Family
- Sq.Ft.:
- 1,783
- Status:
- Active
- Beds:
- 3
- Lot size:
- 0.16 Acres
- Year built:
- 2007
- Baths:
- 3.00
- MLS#:
- 98923439
- Subdivision:
- Blackhawk
ADDITIONAL INFORMATION
This delightful 3-bedroom, 2.5-bathroom home offers a perfect blend of comfort and style. Located in a serene neighborhood, this residence features an open-concept living space with abundant natural light and modern finishes throughout. The spacious kitchen is ideal for entertaining, boasting stainless steel appliances, ample counter space, and a breakfast bar. The primary suite is a true retreat with an en-suite bathroom, dual vanities, and a walk-in closet. Two additional bedrooms provide plenty of space. Step outside to a beautifully landscaped yard, perfect for relaxing or hosting BBQ's. Close to parks, schools, and shopping, this home is the ideal mix of convenience and tranquility. Don't miss your chance to make this your dream home!
- Type:
- Single Family
- Sq.Ft.:
- 1,880
- Status:
- Active
- Beds:
- 3
- Lot size:
- 0.14 Acres
- Year built:
- 2024
- Baths:
- 3.00
- MLS#:
- 98923365
- Subdivision:
- Adams Ridge
ADDITIONAL INFORMATION
$20k PROMO! Ends Oct. 31st. See Sales Agent for details. The Payette Signature Series Plus has a grand, yet warm and welcoming feel. This home’s versatile and clever use of space is perfect for everyone to both spread out or get together in. The second-story super loft is a true stand-out, with versatility for all to enjoy! This home is to be built, providing you the opportunity to make all the selections! Photos are of a similar home. This home is HERS and Energy Star rated with annual energy savings!
- Type:
- Single Family
- Sq.Ft.:
- 1,213
- Status:
- Active
- Beds:
- 3
- Lot size:
- 0.14 Acres
- Year built:
- 2024
- Baths:
- 2.00
- MLS#:
- 98923359
- Subdivision:
- Adams Ridge
ADDITIONAL INFORMATION
$20k PROMO! Ends Oct. 31st. See Sales Agent for details. The Monarch Signature Series Plus with the Heritage Elevation! This home features and open entryway into the kitchen that flows into the great room, tucked away primary suite with a huge walk-in closet, and so much more! Photos are of a similar home.
$619,000
11195 W Victoria Dr Nampa, ID 83686
- Type:
- Single Family
- Sq.Ft.:
- 2,547
- Status:
- Active
- Beds:
- 3
- Lot size:
- 0.24 Acres
- Year built:
- 2015
- Baths:
- 3.00
- MLS#:
- 98923384
- Subdivision:
- Carriage Hill North
ADDITIONAL INFORMATION
IMMACULATE and spacious single-level home on almost quarter-acre property in the desirable Carriage Hill North minutes from Red Hawk golf course and Lake Lowell. Large open floor plan with formal dining and split bedroom design makes this a perfect home to relax or entertain. Kitchen comes with breakfast bar and expansive granite counter space. The private primary bedroom has two walk-in closets and the ensuite bathroom has separate shower and soaking tub and two vanities. There is a bonus room with double sliding barn door great for a home office or flexible use. 3-car garage and the pantry spaces throughout the house provide ample storage. BEAUTIFUL backyard features covered-patio, a fire pit under the gazebo, raised garden boxes, a green house, a storage shed, RV parking space, and fruit trees (apricot, cherry, and plum.) The best part: no backyard neighbor - the community green belt and walking path is directly behind the house! COME HOME to this exquisite property and enjoy all the amenities!
- Type:
- Single Family
- Sq.Ft.:
- 1,447
- Status:
- Active
- Beds:
- 3
- Lot size:
- 0.15 Acres
- Year built:
- 2024
- Baths:
- 2.00
- MLS#:
- 98923337
- Subdivision:
- Walton Woods
ADDITIONAL INFORMATION
Feel enriched in your brand new home located in Nampa, Idaho! The Chandler 1447 is the perfect house for anyone who is looking for a cozy, comfortable atmosphere. The primary suite is situated at the rear of the home and contains an en suite bathroom and walk-in closet, perfect for a good night's sleep or a lazy weekend morning. The highlight of the house, however, is the large living/entertaining space. With an open floor plan, you'll have plenty of room to curl up with a book, watch a movie, host a dinner party, or just relax. The kitchen is equipped with all the modern amenities to rediscover the joy of cooking. The outdoor spaces are perfect for hosting barbeques on warm summer days or just enjoying a morning cup of coffee in the fresh air. Whether you're unwinding alone or with friends, the Chandler 1447 is the perfect place to do it. Photos are of the actual home!
$522,990
17469 N Floud Way Nampa, ID 83687
- Type:
- Single Family
- Sq.Ft.:
- 2,351
- Status:
- Active
- Beds:
- 4
- Lot size:
- 0.2 Acres
- Year built:
- 2024
- Baths:
- 2.00
- MLS#:
- 98923307
- Subdivision:
- Feather Cove
ADDITIONAL INFORMATION
This brand new home located in vibrant Nampa, Idaho welcomes you with open arms. Yearning for a single level split bedroom AND high square footage? The search is over with the Pasadena 2351! An impressive 10 foot entryway greets you as you enter. Head toward the rear of the home to find the open concept living area where the kitchen island overlooks the living room. The kitchen comes with stainless steel appliances and stylish solid surface countertops, adding both functionality and aesthetics to the kitchen. A well-appointed primary suite offers an enviable walk-in closet and an en suite bath with a soaker tub. Photos are of actual home!
$699,998
123 17th Ave S Nampa, ID 83651
- Type:
- Single Family
- Sq.Ft.:
- 4,613
- Status:
- Active
- Beds:
- 3
- Lot size:
- 0.32 Acres
- Year built:
- 1908
- Baths:
- 3.00
- MLS#:
- 98923061
- Subdivision:
- Nampa Original
ADDITIONAL INFORMATION
An elegant historical 2 story home with a basement in downtown Nampa. This home sits on 2 city lots with the original carriage house and beautiful patio overlooking a great entertaining yard completely fenced. Home was built in 1908 and was home to the Woman's Century Club from 1929 to 2016 and still has some of the original charm even with the home being fully renovated inside and out. Lots of opportunity with this property as it is in the Multiple-family Residential district /zone. It is being used for short term rental with 2 bedrooms one bath with a kitchenette upstairs with separate entrance. Main level has a huge living room with a stage which can be used for small venues and also being used as an airbnb, has a fully equipped kitchen and bedroom with 1.5 bath. Close to restaurants, shopping, entertainment. A cozy sun porch that faces East and perfect place for your morning Tea. There are options to purchase this home fully furnished.
- Type:
- Single Family
- Sq.Ft.:
- 2,292
- Status:
- Active
- Beds:
- 4
- Lot size:
- 0.21 Acres
- Year built:
- 2024
- Baths:
- 3.00
- MLS#:
- 98923177
- Subdivision:
- Sweetwater Glen
ADDITIONAL INFORMATION
A move in ready home with refrigerator, washer/dryer, full landscape, and window blinds! Welcome to the Canyon Series, with Lennar's signature "Everything's Included"! The exteriors feature stone accents. Inside, the kitchen has stainless-steel appliances, quartz countertops, gourmet island, Shaker style cabinets with soft close, and convenient pull out recycle and trash bins. Owner’s suite has a walk in closet and dual vanity with quartz countertops. Luxury vinyl plank flooring looks beautiful in the kitchen, baths, and laundry room. Your front yard comes landscaped, and the back yard is fully fenced. Your home also comes with many energy efficient features and thoughtful touches like pre-plumed loop for a whole house water treatment system. Sweetwater Glen features green spaces with walking paths, a Tot Lot, a Club House, and community pool! Just minutes to the freeway, shopping, and dining!
$425,000
2509 Chicago Nampa, ID 83686
- Type:
- Single Family
- Sq.Ft.:
- 1,991
- Status:
- Active
- Beds:
- 3
- Lot size:
- 0.28 Acres
- Year built:
- 2000
- Baths:
- 2.00
- MLS#:
- 98922846
- Subdivision:
- The Islands
ADDITIONAL INFORMATION
Welcome Home! This 3 bedroom 2 bath home is located in the "The Islands" subdivision in Nampa. Enter into a formal living and dining area. There are 2 bedrooms and 1 bath on the main level. The kitchen has ample counter space for your meal prep. The spacious family room is complete with a gas fireplace. The upstairs offers a primary bedroom with ensuite with tons of closet space. It gives you a private retreat away from the main living areas. The large covered patio and large yard is perfect for a BBQ with family and friends.
$384,900
908 Rose Island St Nampa, ID 83686
- Type:
- Single Family
- Sq.Ft.:
- 1,405
- Status:
- Active
- Beds:
- 3
- Lot size:
- 0.16 Acres
- Year built:
- 2017
- Baths:
- 2.00
- MLS#:
- 98922985
- Subdivision:
- Lighthouse Estates
ADDITIONAL INFORMATION
This exceptional home surpasses expectations, boasting a refined design and superior quality. Offering 3 bedrooms and 2 bathrooms, the large entryway sets the stage for elegance. Step onto new premium flooring that graces the expansive great room, seamlessly connecting to the spacious open kitchen. Here, you'll find an island, pantry, ample dining space, and abundant storage, complemented by a view of the vast yard from the back patio showcasing custom concrete work throughout. Privacy is paramount in the master suite, Custom updates and fresh interior finishes add to the allure of this residence.
- Type:
- Other
- Sq.Ft.:
- 732
- Status:
- Active
- Beds:
- 2
- Year built:
- 1970
- Baths:
- 1.00
- MLS#:
- 98922580
- Subdivision:
- Karcher Estates
ADDITIONAL INFORMATION
Manufactured Home with NO land, 2 beds, 1 bath, close to shopping, schools, freeway. Space rent is $517.00 new buyer needs to qualify for space.
- Type:
- Single Family
- Sq.Ft.:
- 2,250
- Status:
- Active
- Beds:
- 3
- Lot size:
- 0.57 Acres
- Year built:
- 2024
- Baths:
- 2.00
- MLS#:
- 98922405
- Subdivision:
- Osprey Estates
ADDITIONAL INFORMATION
Welcome to the most elite new community in South Nampa: Osprey Estates! Come enjoy the peace and quite with large lots and beautiful mountain views. The Northfork by Eaglewood Homes is everything you've been looking for - situated on a corner lot with 3 Bedrooms, Office (or 4th Bedroom) and a massive RV garage - all on .57 fully landscaped acres! The whole home has luxurious 10' ceilings and 8' doors throughout, and the kitchen includes an energy efficient Bosch stainless steel appliance package including 36" gas cooktop and built-in double ovens. The living room stuns with 12' ceilings and a gas fireplace with full height stone surround and built-in cabinetry. Don't miss the 12' x 39' RV garage with DUAL 10x12 doors! Every Eagelwood home includes high quality finishes and equipment like Trane heating and AC, and Moen plumbing fixtures! BTVAI. Home is complete, ALL PHOTOS ARE ACTUAL. School information available is conflicting, buyer to verify.
$459,900
18295 Spicebush Ave. Nampa, ID 83687
- Type:
- Single Family
- Sq.Ft.:
- 2,248
- Status:
- Active
- Beds:
- 4
- Lot size:
- 0.12 Acres
- Year built:
- 2017
- Baths:
- 3.00
- MLS#:
- 98922287
- Subdivision:
- Blackhawk
ADDITIONAL INFORMATION
Incredible $20k Price Drop! Step into the Idaho dream, nestled in the convenient Blackhawk neighborhood! This charming, move-in ready 4-bedroom, 2.5-bath residence is 2,248 square ft. of coziness. Relax in the oversized living room, (accented with a high ceiling fan). Enjoy the open floor plan for entertaining. Retreat to the privacy of your primary suite. This well-maintained community is minutes from Costco & Nampa Marketplace and close to schools and restaurants. The fully landscaped west-facing backyard features a wonderful patio and invites outdoor fun from BBQs to gardening. Fridge, washer & dryer included! Don't miss this opportunity to call this home your own!
$519,995
12644 S Farrara Way Nampa, ID 83686
- Type:
- Single Family
- Sq.Ft.:
- 2,242
- Status:
- Active
- Beds:
- 3
- Lot size:
- 0.16 Acres
- Year built:
- 2024
- Baths:
- 3.00
- MLS#:
- 98922276
- Subdivision:
- Carriage Hill West
ADDITIONAL INFORMATION
"The Blaire". This impeccable two story home offers a modern open floorplan, flowing great room and dining area with lots of natural light overlooking the backyard. Kitchen offers stainless steel gas cooktop and wall oven and upgraded quartz countertops. Private office downstairs. Upstairs find 2 generous bedrooms, spacious loft, convenient laundry, and the luxurious primary suite with a tile shower, soaker tub, dual sinks and large closet. 3 car garage. Front and rear landscape is included. BTVAI
- Type:
- Single Family
- Sq.Ft.:
- 1,522
- Status:
- Active
- Beds:
- 3
- Lot size:
- 0.15 Acres
- Year built:
- 2024
- Baths:
- 2.00
- MLS#:
- 98922199
- Subdivision:
- Solano Place
ADDITIONAL INFORMATION
This brand new home located in vibrant Nampa, Idaho welcomes you with open arms. As beautiful as its name, the Olivia 1522 is just the right size for you to call home. Not only are your two bedrooms split from the primary suite, but all your entertaining needs are also resolved with an open living room layout and vaulted ceilings. Cooking up a delicious meal at your kitchen island all while playing host will let you stay both social and productive during gatherings. Don’t forget, your primary suite is your next escape from the hustle and bustle, it’s so easy to fall in love with the walk-in closet and more! Photos are of actual home!
- Type:
- Single Family
- Sq.Ft.:
- 1,207
- Status:
- Active
- Beds:
- 3
- Lot size:
- 0.15 Acres
- Year built:
- 2024
- Baths:
- 2.00
- MLS#:
- 98922203
- Subdivision:
- Solano Place
ADDITIONAL INFORMATION
Feel enriched in your brand new home located in Nampa, Idaho! The Stella 1207 is adorable and bursting with charm! This thoughtful floor plan flows seamlessly through the home to deliver a cozy living experience. Three bedrooms, all situated on one side of the home, are designed to provide a secluded get-away to everyone. The centrally located living room, kitchen, and dining room are the heart of the home for lounging or entertaining. The primary suite provides an en suite bathroom and large closet. Enjoy easy access to the back patio from the dining room and make the most of the pleasant Idaho weather. Photos are of actual home!

The data relating to real estate for sale on this website comes in part from the Internet Data Exchange program of the Intermountain MLS system. Real estate listings held by brokerage firms other than this broker are marked with the IDX icon. This information is provided exclusively for consumers’ personal, non-commercial use, that it may not be used for any purpose other than to identify prospective properties consumers may be interested in purchasing. 2025 Copyright Intermountain MLS. All rights reserved.
Nampa Real Estate
The median home value in Nampa, ID is $374,600. This is lower than the county median home value of $386,700. The national median home value is $338,100. The average price of homes sold in Nampa, ID is $374,600. Approximately 65.29% of Nampa homes are owned, compared to 31.68% rented, while 3.03% are vacant. Nampa real estate listings include condos, townhomes, and single family homes for sale. Commercial properties are also available. If you see a property you’re interested in, contact a Nampa real estate agent to arrange a tour today!
Nampa, Idaho has a population of 98,881. Nampa is less family-centric than the surrounding county with 35.48% of the households containing married families with children. The county average for households married with children is 37.87%.
The median household income in Nampa, Idaho is $57,552. The median household income for the surrounding county is $60,716 compared to the national median of $69,021. The median age of people living in Nampa is 33.6 years.
Nampa Weather
The average high temperature in July is 91.3 degrees, with an average low temperature in January of 23.6 degrees. The average rainfall is approximately 10.7 inches per year, with 9.2 inches of snow per year.







