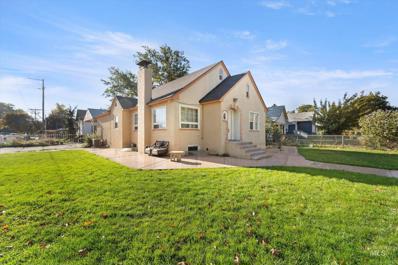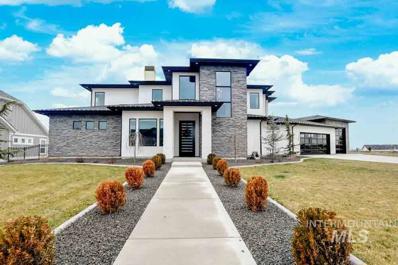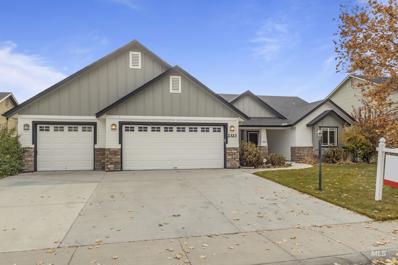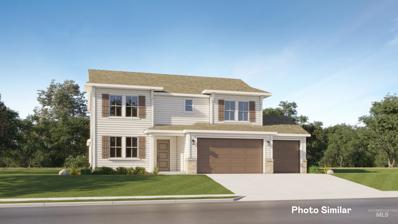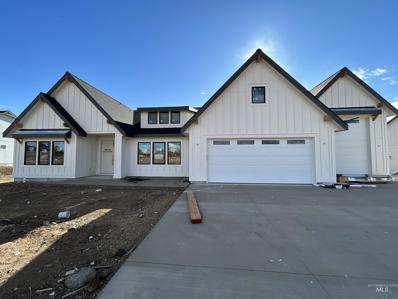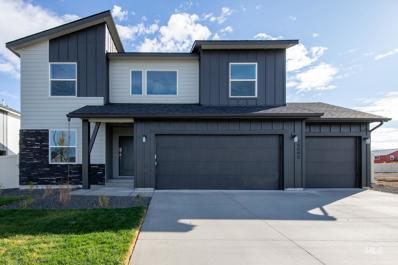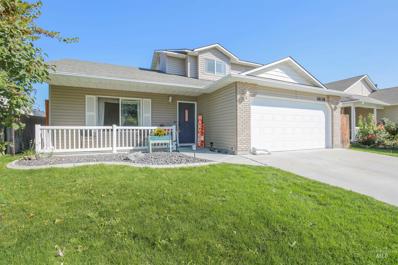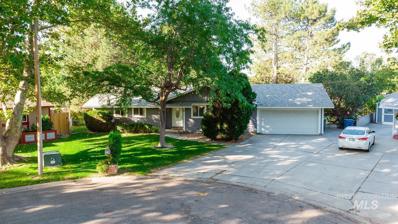Nampa ID Homes for Sale
$415,000
304 S 16th Ave Nampa, ID 83651
- Type:
- Single Family
- Sq.Ft.:
- 2,391
- Status:
- Active
- Beds:
- 5
- Lot size:
- 0.11 Acres
- Year built:
- 1939
- Baths:
- 2.00
- MLS#:
- 98926156
- Subdivision:
- Nampa Original
ADDITIONAL INFORMATION
Charming Nampa home centrally located on a corner lot. Home has lots of room with 3 floors. Some of the home has been renovated. Wood floors throughout. 2 car garage and 2 car covered car port. Property has automatic sprinklers, but are currently inoperable and need work. This home is a fixer-upper and has a ton of potential. Close to shopping, schools, dining and the freeway. Come see it today.
$1,450,000
1520 W Kamet Ct Nampa, ID 83686
- Type:
- Single Family
- Sq.Ft.:
- 4,597
- Status:
- Active
- Beds:
- 5
- Lot size:
- 0.58 Acres
- Year built:
- 2021
- Baths:
- 5.00
- MLS#:
- 98926129
- Subdivision:
- Summit Ridge (Canyon Co)
ADDITIONAL INFORMATION
Truly one of a kind and completely custom home in Nampa's prestigious Summit Ridge community. Impeccably constructed home with exceptional design features that create the perfect blend of open space and functionality. Sophisticated elegance shines through with high end finishes and incredible natural light throughout. Luxurious kitchen features clean modern lines & colors, HUGE island with mesmerizing quartz counters and ample seating, designer pendant lighting, high end Bosch stainless appliances, pot filler, AND cavernous walk-in butlers pantry. Spacious main level primary suite includes a lavish spa-like bath, fabulous shower and huge walk in closet. Dedicated theater room with multi level seating and projection screen. Upstairs has tons of space and family areas and a patio with amazing views. Absolutely incredible indoor basketball court with full HVAC! This home is truly impressive and has it ALL!
$475,000
12843 S Salerno Ave Nampa, ID 83686
- Type:
- Single Family
- Sq.Ft.:
- 2,074
- Status:
- Active
- Beds:
- 3
- Lot size:
- 0.16 Acres
- Year built:
- 2021
- Baths:
- 2.00
- MLS#:
- 98926085
- Subdivision:
- Carriage Hill West
ADDITIONAL INFORMATION
Located in the scenic Carriage Hill West subdivision, this Toll Brothers home, “The Collins”, offers an exquisite blend of style and practicality. Featuring 3 bedrooms and a versatile bonus room, this residence includes a spacious 2-car garage and an open-concept design that enhances the flow of the living space. The highlight of the home is the kitchen, designed with an oversized counter that not only offers ample workspace but also serves as a focal point for gatherings and conversations. This home is ideal for both entertaining and comfortable everyday living. The community itself is surrounded by mature trees and offers breathtaking views of the Owyhee Mountains, creating a peaceful and serene environment. Residents enjoy convenient access to a range of amenities, including a community pool. For outdoor enthusiasts, RedHawk Golf Course and Lake Lowell Park are just minutes away, providing ample opportunities for recreation and relaxation.
- Type:
- Single Family
- Sq.Ft.:
- 3,054
- Status:
- Active
- Beds:
- 4
- Lot size:
- 0.2 Acres
- Year built:
- 2024
- Baths:
- 3.00
- MLS#:
- 98925944
- Subdivision:
- Silver Star
ADDITIONAL INFORMATION
"The Hensley" is a large two-story home with space for the whole family. The grand open kitchen offers gas cooktop, wall oven, stunning cabinets and a huge center island. Downstairs you will also find a flex room, bedroom with full bath and covered patio. Primary suite offers luxurious bathroom with tile shower, soaker tub and a huge walk in closet. 2 more secondary bedrooms and spacious loft upstairs. 3 car garage. Front and rear landscape included. Home is under construction. Photos are similar. BTVAI
- Type:
- Single Family
- Sq.Ft.:
- 2,542
- Status:
- Active
- Beds:
- 4
- Lot size:
- 0.28 Acres
- Year built:
- 2024
- Baths:
- 3.00
- MLS#:
- 98925768
- Subdivision:
- Terrace Falls
ADDITIONAL INFORMATION
This move in ready home has front load washer/dryer, refrigerator, backyard landscaping and window blinds! The All-Star Series sparkles with attention to every detail and feature in this luxury series. The 9-foot ceilings downstairs feel grand, as you enjoy your great room with fireplace and 8’x8’ sliding glass patio door out to your covered patio. The top-of-the-line kitchen features double ovens, gas cooktop, and spacious walk-in pantry, and gourmet island. Upstairs has 3 bedrooms and a large bonus room. More thoughtful designs include 6” baseboards, Ring video doorbell pro, High-efficiency features, pre-plumbed for a whole house water system, and 8-foot garage doors. Terrace Falls offers room to roam around, with large estate size homesites, tot lot, and green spaces. Situated in southeast Nampa, you can see the mountains and open farmland, as you relax in your new luxury filled home.
$417,900
7687 Cedarbrook Dr Nampa, ID 83687
- Type:
- Single Family
- Sq.Ft.:
- 1,649
- Status:
- Active
- Beds:
- 3
- Lot size:
- 0.14 Acres
- Year built:
- 1998
- Baths:
- 2.00
- MLS#:
- 98925840
- Subdivision:
- Sunset Oaks
ADDITIONAL INFORMATION
Discover this stunning single family home featuring a spacious open concept floor plan, the large kitchen flows seamlessly into the inviting living area, complete with a cozy fireplace and vaulted ceilings that adds so much elegance. The primary bedroom has a fireplace, creating a warm retreat, while a skylight in the primary bathroom bathes the space in natural light. Step outside to the covered patio, perfect for relaxing or entertaining, surrounded by lush, mature landscaping that enhances the tranquility of the backyard. With no steps to navigate around the home and no CC&Rs, this home offers both comfort and freedom—truly a must-see!
$699,000
11188 W Shay Park Dr Nampa, ID 83686
- Type:
- Single Family
- Sq.Ft.:
- 2,564
- Status:
- Active
- Beds:
- 3
- Lot size:
- 0.28 Acres
- Year built:
- 2006
- Baths:
- 3.00
- MLS#:
- 98925778
- Subdivision:
- Carriage Hill
ADDITIONAL INFORMATION
Custom-built Shervik home tucked into highly desirable Carriage Hill - The Ridge. A recreation lover's dream...take the walking path directly to RedHawk golf course or Lake Lowell. Inviting kitchen w/custom cabinetry, granite, spacious pantry & extended ceiling flows seamlessly into the dining & living areas. Split-floor plan offers Jack & Jill bathroom & spacious owner's suite (w/a spa-inspired bath, fireplace, 2 closets, & home gym/hobby room!) Upstairs offers a perfect bonus room w/mountain views & endless possibilities! Retreat to your tranquil backyard oasis: covered patio, heated therapeutic hydro exercise spa, pickleball training court, gardening space, BBQ area, water feature, grapevines, the list goes on - it's like your own private playground. Includes fridge, central vac, 30amp RV plug in and a HOME WARRANTY. Just minutes to Red Hawk Golf course, the community pool, Lake Lowell, medical, shopping, & more. Gorgeous!
$449,900
2323 W Lincoln Ave Nampa, ID 83686
- Type:
- Single Family
- Sq.Ft.:
- 1,798
- Status:
- Active
- Beds:
- 4
- Lot size:
- 0.2 Acres
- Year built:
- 2005
- Baths:
- 2.00
- MLS#:
- 98925869
- Subdivision:
- Roosevelt Park
ADDITIONAL INFORMATION
New interior paint & freshly cleaned. This house is turnkey and ready for you! A rare find, with 4 bedrooms, a separate family room and a 3 car garage. All of this in a single story home. This has everything that you're looking for. Well loved and maintained for many years. Located in a well manicured subdivision with a community park. Home is light and airy with additional light from sky tubes. Kitchen has a reverse osmosis system with instant hot water. Huge tub in the master with two tanks so you can enjoy a hot bath after a long day. Backyard has fruit trees, grapes & raspberries. You truly get it all. Come and take a look.
- Type:
- Single Family
- Sq.Ft.:
- 2,949
- Status:
- Active
- Beds:
- 5
- Lot size:
- 0.28 Acres
- Year built:
- 2024
- Baths:
- 4.00
- MLS#:
- 98925770
- Subdivision:
- Terrace Falls
ADDITIONAL INFORMATION
A move in ready home with refrigerator, washer/dryer, window blinds, and full landscape! The All-Star Series from Lennar, sparkles with attention to every detail and feature in this luxury series. The 9-foot ceilings downstairs feel grand, as you enjoy your great room with fireplace and 8’x8’ sliding glass patio door out to your covered patio. The top-of-the-line kitchen features double ovens, gas cooktop, and spacious walk-in pantry, and gourmet island. The kitchen and baths have quartz countertops, with 36” high cabinets in the baths. Each room is wired for your favorite chandelier or ceiling fan and the kitchen island is pr-wired for 2 pendant lights. Terrace Falls offers room to roam around, with large estate size homesites, tot lot, and green spaces. Situated in southeast Nampa, you can see the mountains and open farmland, as you relax in your new luxury filled home.
- Type:
- Single Family
- Sq.Ft.:
- 2,949
- Status:
- Active
- Beds:
- 5
- Lot size:
- 0.31 Acres
- Year built:
- 2024
- Baths:
- 4.00
- MLS#:
- 98925769
- Subdivision:
- Terrace Falls
ADDITIONAL INFORMATION
A move in ready home with refrigerator, washer/dryer, window blinds, and full landscape! The All-Star Series from Lennar, sparkles with attention to every detail and feature in this luxury series. The 9-foot ceilings downstairs feel grand, as you enjoy your great room with fireplace and 8’x8’ sliding glass patio door out to your covered patio. The top-of-the-line kitchen features double ovens, gas cooktop, and spacious walk-in pantry, and gourmet island. The kitchen and baths have quartz countertops, with 36” high cabinets in the baths. Each room is wired for your favorite chandelier or ceiling fan and the kitchen island is pr-wired for 2 pendant lights. Terrace Falls offers room to roam around, with large estate size homesites, tot lot, and green spaces. Situated in southeast Nampa, you can see the mountains and open farmland, as you relax in your new luxury filled home.
- Type:
- Single Family
- Sq.Ft.:
- 2,580
- Status:
- Active
- Beds:
- 4
- Lot size:
- 0.42 Acres
- Year built:
- 2024
- Baths:
- 3.00
- MLS#:
- 98925605
- Subdivision:
- Osprey Estates
ADDITIONAL INFORMATION
Welcome to the Durango RV by Riverwood Homes! 4kW Solar System included. Built just under 1/2 acre, providing picturesque setting highlighting a spacious fully fenced and landscaped backyard, large covered patio. Large RV Bay with 13' tall door & approx. 50' deep. Impeccable design with quality craftsmanship throughout. This beautiful home has been designed with designer upgrades & an exterior featuring desirable curb appeal. Beautiful kitchen with abundance of custom-built cabinetry, large island, SS appliances & spacious butler's pantry. Boastful great room with large windows adding lots of natural light & cozy gas fireplace flanked by custom built-ins. Lush owner's retreat with walk-in shower, double vanities & separate soaker tub. Upstairs guest room complete with its own bathroom and walk-in closet--this would also make a great bonus room. Home also features a convenient office space.
$289,900
2204 Glenview Dr Nampa, ID 83686
- Type:
- Single Family
- Sq.Ft.:
- 1,056
- Status:
- Active
- Beds:
- 3
- Lot size:
- 0.2 Acres
- Year built:
- 1984
- Baths:
- 1.00
- MLS#:
- 98925724
- Subdivision:
- Glen View Estat
ADDITIONAL INFORMATION
Great Location Warm & Rustic Log Home, large back yard and deck. Fenced back yard, Extra parking.
- Type:
- Single Family
- Sq.Ft.:
- 2,725
- Status:
- Active
- Beds:
- 3
- Lot size:
- 0.42 Acres
- Year built:
- 2024
- Baths:
- 3.00
- MLS#:
- 98925611
- Subdivision:
- Osprey Estates
ADDITIONAL INFORMATION
Welcome to the Prescott with RV by Riverwood Homes! 4kW Solar System included. Built on just under 1/2 acre, providing picturesque setting highlighting a spacious fully fenced and landscaped backyard, large covered patio. Large RV Bay with 13' tall door & approx. 50' deep. Impeccable design with quality craftsmanship throughout. This single level home has been designed with designer upgrades & an exterior featuring desirable curb appeal. Complete with a spacious guest room w/walk-in closet. Beautiful kitchen with abundance of custom-built cabinetry, large island, SS appliances & spacious butler's pantry. Boastful great room with large windows adding lots of natural light & cozy gas fireplace flanked by custom built-ins. Lush owner's retreat with walk-in shower, double vanities & separate soaker tub. Home also features a convenient office space. Photos Similar.
- Type:
- Single Family
- Sq.Ft.:
- 2,310
- Status:
- Active
- Beds:
- 3
- Lot size:
- 0.39 Acres
- Year built:
- 2024
- Baths:
- 3.00
- MLS#:
- 98925690
- Subdivision:
- Osprey Estates
ADDITIONAL INFORMATION
Welcome to the Newport, a stunning single-level by RTL Homes featuring signature vaulted ceilings. This 3-bed, 2.5-bath home also includes an impressive 45’ RV garage with a 14’ door and an office. The spacious master suite boasts a sitting area, an oversized walk-in closet, & a luxurious bathroom with a stand-alone tub & walk-in shower. Bosch appliances are featured throughout the open-concept kitchen, which flows seamlessly into the living area with vaulted ceilings that extend to the covered patio, offering breathtaking views of the Owyhee Mountains. Situated on a quiet cul-de-sac with a long driveway set back from the street, this home is just steps away from walking paths that wind through the subdivision. Located in Osprey Estates, residents enjoy serene mountain views, spacious lots, and green spaces, blending rural charm with modern conveniences. Only 20 minutes from the new Scheels & the upcoming Super Village in Meridian, this home offers the perfect balance of luxury & tranquility.
- Type:
- Single Family
- Sq.Ft.:
- 1,120
- Status:
- Active
- Beds:
- 3
- Lot size:
- 0.15 Acres
- Year built:
- 2024
- Baths:
- 2.00
- MLS#:
- 98925638
- Subdivision:
- Walton Woods
ADDITIONAL INFORMATION
Feel enriched in your brand new home located in Nampa, Idaho! The Lily 1120 is adorable and bursting with charm! This thoughtful floor plan flows seamlessly through the home to deliver a cozy living experience. Three bedrooms situated around the home are designed to provide a secluded getaway to everyone. The centrally located living room, kitchen, and dining room are the heart of the home for lounging or entertaining. The primary suite provides an en suite bathroom and large closet. Enjoy easy access to the back patio from the dining room and make the most of the pleasant Idaho weather. Photos are of the actual home!
- Type:
- Single Family
- Sq.Ft.:
- 2,636
- Status:
- Active
- Beds:
- 4
- Lot size:
- 0.2 Acres
- Year built:
- 2024
- Baths:
- 3.00
- MLS#:
- 98925635
- Subdivision:
- Jasper Ridge
ADDITIONAL INFORMATION
This brand new home located in vibrant Nampa, Idaho welcomes you with open arms. Achieve it all in the Amelia 2636! Rediscover the benefits of quality time in the open great room. The main level is ideal for hosting gatherings or a cozy night in, and the patio is perfectly situated to blend outdoor unwinding and indoor relaxation. Escape upstairs to find all bedrooms positioned cleverly around a large loft. The primary suite spans the full width of the home and contains an en suite bathroom and a truly impressive walk-in closet. With a thoughtful floor plan, unbeatable square footage, and an abundance of flexible living spaces, the Amelia makes it easy to love where you live. Photos are of the actual home!
$379,000
18178 Sonoran Place Nampa, ID 83687
- Type:
- Single Family
- Sq.Ft.:
- 1,568
- Status:
- Active
- Beds:
- 4
- Lot size:
- 0.12 Acres
- Year built:
- 2004
- Baths:
- 3.00
- MLS#:
- 98925634
- Subdivision:
- Blackhawk
ADDITIONAL INFORMATION
Located in a peaceful, welcoming neighborhood, this home offers a wonderful balance of comfort and convenience. The open floor plan, vaulted ceilings, and new LVP flooring create an inviting space, perfect for relaxing or hosting friends. The main floor primary suite is a quiet space, while the upstairs bedrooms offer flexibility for guests, hobbies, or a workspace. The fully fenced backyard is ideal for enjoying Idaho's outdoors—whether you're tending a garden, enjoying a quiet evening on the patio, or letting pets roam free. With plenty of natural light, thoughtful design, and a community that values connection, this home offers a chance to enjoy both indoor and outdoor living in a neighborhood you'll love being part of. Tree-lined streets and a nearby park offer plenty of options for walks or bike rides, adding to the relaxed lifestyle. With easy access to schools, shopping, and I-84, this home combines the best of small-town tranquility with nearby conveniences. It's a place you can truly feel at home.
- Type:
- Single Family
- Sq.Ft.:
- 1,364
- Status:
- Active
- Beds:
- 3
- Lot size:
- 0.15 Acres
- Year built:
- 2024
- Baths:
- 2.00
- MLS#:
- 98925617
- Subdivision:
- Solano Place
ADDITIONAL INFORMATION
Feel enriched in your brand new home located in Nampa, Idaho! The Harlow 1364 is the quaint split bedroom you've been waiting for! Enter inside and be welcomed with 8' ceilings and an entryway that leads you to the heart of the home. The open concept living area & kitchen are at the rear of the home, so the hustle & bustle of the world can melt away. The well-appointed kitchen is equipped with a kitchen island, vaulted ceilings, and a spacious pantry. Easy access to the patio from the dining area makes enjoying the outdoors a breeze. Escape to the primary suite at the end of the day, where the en suite bath offers dual vanities and a walk-in closet provides plenty of storage. Photos are of the actual home!
$772,346
12727 S Lenora Pl. Nampa, ID 83686
- Type:
- Single Family
- Sq.Ft.:
- 3,078
- Status:
- Active
- Beds:
- 4
- Lot size:
- 0.2 Acres
- Year built:
- 2024
- Baths:
- 4.00
- MLS#:
- 98925557
- Subdivision:
- Sagewater
ADDITIONAL INFORMATION
Introducing Residence 16, a new floorplan currently under construction at Sagewater. This two-story home has been carefully designed to offer open shared spaces for gatherings, as well as cozy private areas for relaxation. One of the main attractions of this home is the 329 square feet covered outdoor living space, which is directly connected to the great room, allowing for plenty of natural light to enter the home. On the second floor, you'll appreciate the flexibility of the flex room and the convenience of the primary suite with an attached laundry room. This spacious floorplan features designer-selected fixtures and finishes throughout, ensuring something for everyone in this beautiful layout. Contact us and make this stunning home yours.
$899,000
8959 Dutch Ln Nampa, ID 83687
- Type:
- Other
- Sq.Ft.:
- 1,895
- Status:
- Active
- Beds:
- 3
- Lot size:
- 1.43 Acres
- Year built:
- 2004
- Baths:
- 3.00
- MLS#:
- 98925643
- Subdivision:
- 0 Not Applicable
ADDITIONAL INFORMATION
This immaculately cared for home was designed for the project minded buyer. A 3 bedroom 2.5 bath treasure resting on a sprawling 1.3 acres of manicured lawn, overflowing flowerbeds, and ample RV parking; all overlooked by a bright and cherry window-wrapped sunroom. Inside your toes will stay toasty with radiant heat flooring throughout the home. You'll love the extra birch wood cabinets in both the kitchen, sprawling master bath and the large utility room. If that's not enough you'll find even more options in the massive walk-in pantry, as well as walls of shelves in the primary garage. The real action can be found in the 3750 sqft insulated shop with vinyl windows. This two story shop features a half bath, multiple electrical hooks-ups, lighting, and heat. With (1) 10x12 rollup door, (1) 12x12 roll up door your options are almost unlimited. Truly too many features to list but here are a few more: Plentiful soffit outlets for outdoor lighting, Partial vinyl fence, Extra roof gutters, BBQ gas line.
- Type:
- Single Family
- Sq.Ft.:
- 2,002
- Status:
- Active
- Beds:
- 4
- Lot size:
- 0.17 Acres
- Year built:
- 2006
- Baths:
- 2.00
- MLS#:
- 98925647
- Subdivision:
- Copper River Basin - Nampa
ADDITIONAL INFORMATION
Welcome home to the "Northern", a past Parade of Homes attraction. This home brings together popular features: split-level floorplan, bonus room over the garage, living room and an open kitchen design with plant shelves above, kitchen pantry, and breakfast bar. New stove, dishwasher, disposal, blinds, sinks & faucets! New paint and flooring in living room, hallways, closets, bedrooms and baths. An added bonus is the Seller is offering a 1-year Choice Home Warranty will full-price offer. The roomy master suite connects to master bath with a dual vanity, separate shower, garden tub, and large walk-in closet. Includes a beautiful front yard with newly placed sod area, mature trees, shrubs, & yard light post and a fully-fenced back yard. All to be topped off with a community pool for the subdivision. Centrally located near schools and shopping. Seller is offering a 1-year Home Warranty will full-price offer!!
$439,990
4207 S Maize Ave Nampa, ID 83686
- Type:
- Single Family
- Sq.Ft.:
- 1,574
- Status:
- Active
- Beds:
- 3
- Lot size:
- 0.18 Acres
- Year built:
- 2024
- Baths:
- 2.00
- MLS#:
- 98925553
- Subdivision:
- Harvest Creek
ADDITIONAL INFORMATION
The Hudson is an efficiently-designed, single level home offering both space & comfort at 1,574 sq/ft. The open kitchen is a chef’s dream, with counter space galore, plenty of cupboard storage & breakfast bar. The expansive living room & adjoining dining area complete this eating & entertainment space. The spacious & private master suite boasts dual vanities, large separate shower & an enormous closet. The other two sizable bedrooms share the second bathroom & round out this well-planned home. Photos are Photo Similar.
$504,990
5671 E Garby St Nampa, ID 83687
- Type:
- Single Family
- Sq.Ft.:
- 2,046
- Status:
- Active
- Beds:
- 4
- Lot size:
- 0.19 Acres
- Year built:
- 2024
- Baths:
- 2.00
- MLS#:
- 98925454
- Subdivision:
- Lekeitio Village
ADDITIONAL INFORMATION
At 2046 square feet, the Snowbrush is an oversized single level home offering both space and comfort. The open kitchen is a chef’s dream, with a large island, plenty of cupboard storage and counter space. The expansive living room and adjoining dining area complete this eating and entertainment space, with the added appeal of a covered patio area off of the great room. The spacious and private master suite boasts a dual vanity bathroom with extra counter space, separate shower and soaking tub.
$339,900
1119 W Holland Ave Nampa, ID 83651
- Type:
- Single Family
- Sq.Ft.:
- 1,114
- Status:
- Active
- Beds:
- 4
- Lot size:
- 0.27 Acres
- Year built:
- 1973
- Baths:
- 2.00
- MLS#:
- 98925467
- Subdivision:
- West Park
ADDITIONAL INFORMATION
Well cared for one owner home! Great location, close to shopping and freeway access. Sits at the end of a cul de sac with a spacious fully fenced back yard with a storage shed. 4 bedrooms and 1 and 1/2 bathrooms. This home has had some updates over the years with tile floors in the main bathroom and kitchen. Tile counter tops in the kitchen and newer oven, pantry, refrigerator, and microwave. The main bathroom had a complete remodel with a new shower surround, new vanity with a granite counter top, new light fixtures and new toilet. The Master bedroom has an updated half bathroom in it. There are updated vinyl windows throughout the home. Newer gas furnace and a/c. Exterior has been freshly painted. It is ready for you to make it your own! Seller is offering a carpet allowance with an acceptable offer.
$295,000
407 S Chestnut Nampa, ID 83686
- Type:
- Single Family
- Sq.Ft.:
- 1,653
- Status:
- Active
- Beds:
- 4
- Lot size:
- 0.16 Acres
- Year built:
- 1908
- Baths:
- 2.00
- MLS#:
- 98925420
- Subdivision:
- Kurtz Add
ADDITIONAL INFORMATION
Turn of the century Victorian home with some updates. Great for a family. 4 bedroom 2 bathroom home, perfect for the first time home buyer, that would like to make this home with character, their own. Family willing to put in a little sweat to receive instant equity. still Has old wood single pane windows with storm windows. Move in ready, or ready for paint and the new carpet. Furnace New in 2021 and New Roof 2021. and water heater and storage in the Partial basement, and 2 storage sheds out back. For years there was a large garden in the fenced backyard with 2 12' gates with alley access. Home has pressurized irrigation to water the yard and garden. With the pressurized irrigation you are not limited to water used in the summer for your yard. Great location. Close to shopping and entertainment not too far away. This house is being sold as is. No CCR's No HOA's

The data relating to real estate for sale on this website comes in part from the Internet Data Exchange program of the Intermountain MLS system. Real estate listings held by brokerage firms other than this broker are marked with the IDX icon. This information is provided exclusively for consumers’ personal, non-commercial use, that it may not be used for any purpose other than to identify prospective properties consumers may be interested in purchasing. 2025 Copyright Intermountain MLS. All rights reserved.
Nampa Real Estate
The median home value in Nampa, ID is $374,600. This is lower than the county median home value of $386,700. The national median home value is $338,100. The average price of homes sold in Nampa, ID is $374,600. Approximately 65.29% of Nampa homes are owned, compared to 31.68% rented, while 3.03% are vacant. Nampa real estate listings include condos, townhomes, and single family homes for sale. Commercial properties are also available. If you see a property you’re interested in, contact a Nampa real estate agent to arrange a tour today!
Nampa, Idaho has a population of 98,881. Nampa is less family-centric than the surrounding county with 35.48% of the households containing married families with children. The county average for households married with children is 37.87%.
The median household income in Nampa, Idaho is $57,552. The median household income for the surrounding county is $60,716 compared to the national median of $69,021. The median age of people living in Nampa is 33.6 years.
Nampa Weather
The average high temperature in July is 91.3 degrees, with an average low temperature in January of 23.6 degrees. The average rainfall is approximately 10.7 inches per year, with 9.2 inches of snow per year.
