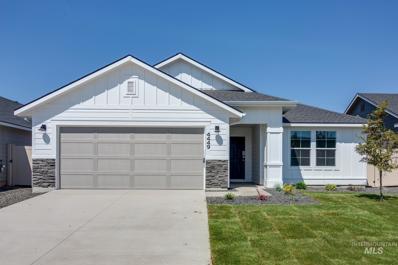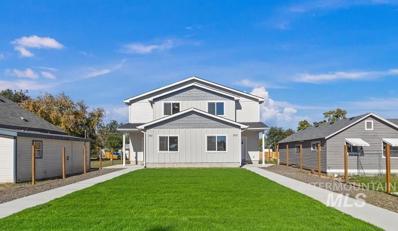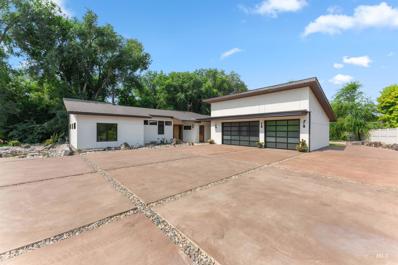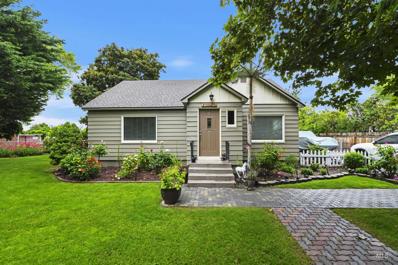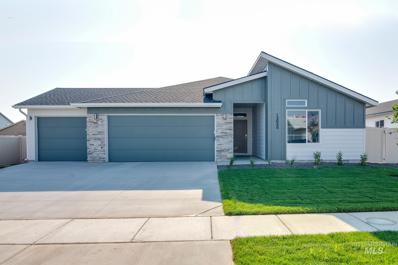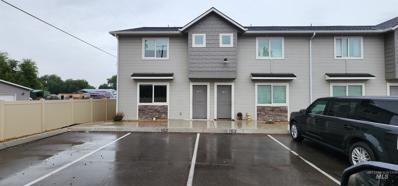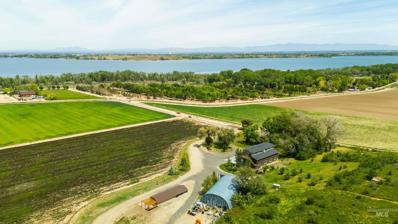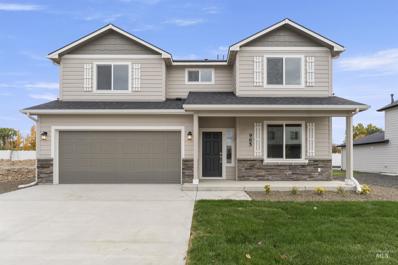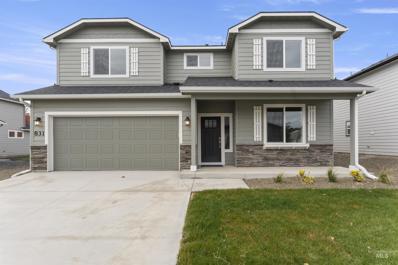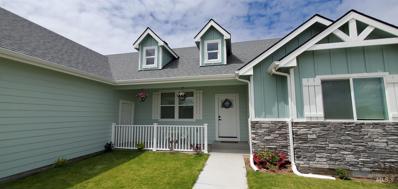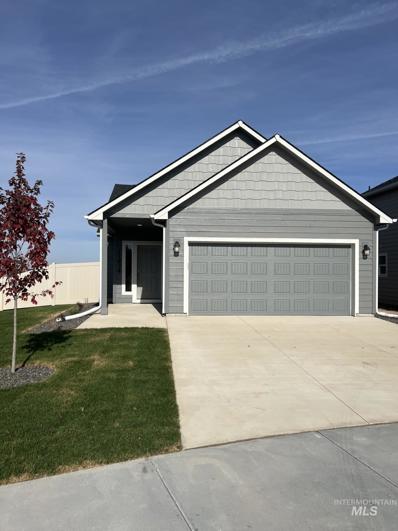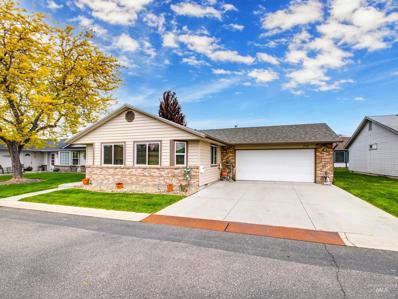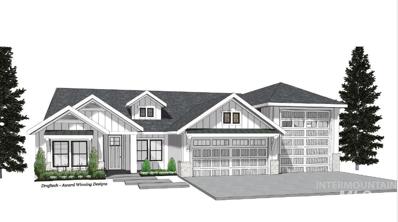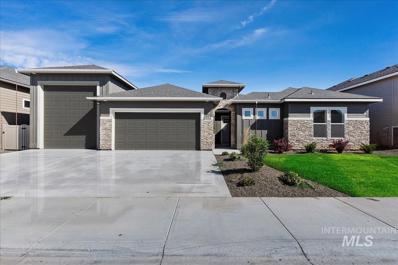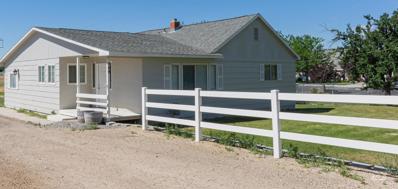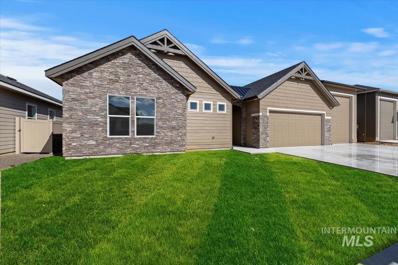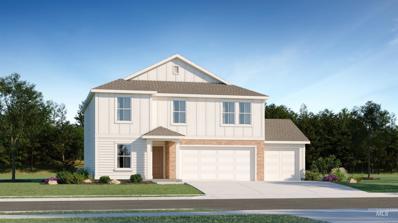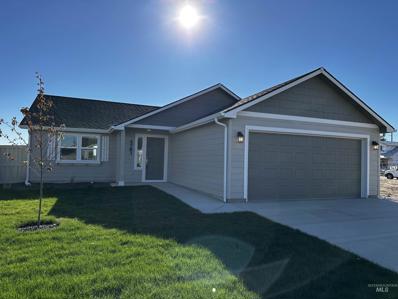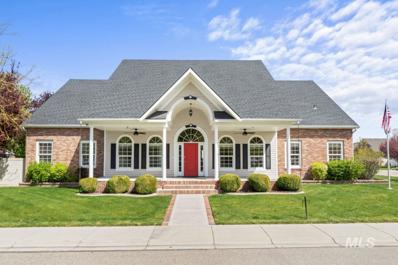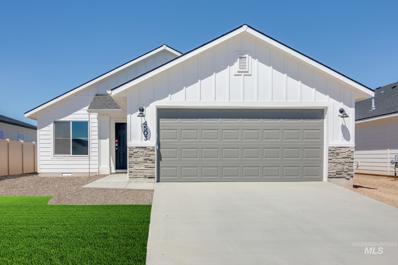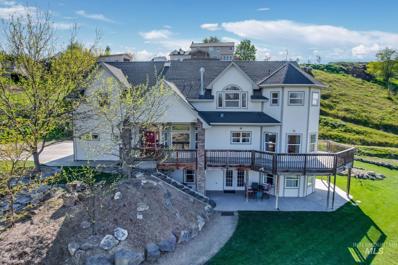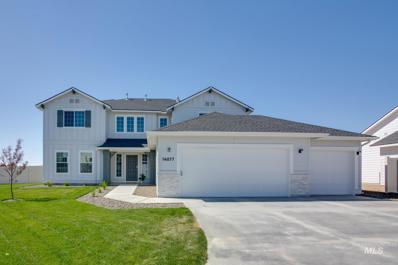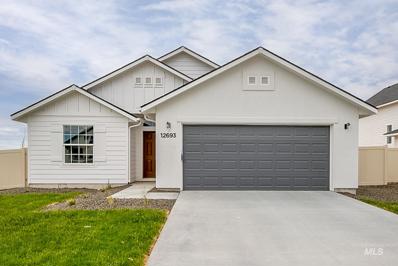Nampa ID Homes for Sale
$399,990
4449 S Taunton Ave Nampa, ID 83686
- Type:
- Single Family
- Sq.Ft.:
- 1,694
- Status:
- Active
- Beds:
- 3
- Lot size:
- 0.13 Acres
- Year built:
- 2024
- Baths:
- 2.00
- MLS#:
- 98913295
- Subdivision:
- New York Landing
ADDITIONAL INFORMATION
This new home located in beautiful Nampa, Idaho has all the comforts you need & more! Live your best single level life in the Bennett 1694! Enter inside to discover a very flexible layout with the kitchen, living room, and primary suite are all at the rear of the home, easy to forget the world outside exists. Have the space to stretch your culinary wings and get creative at the large kitchen island. Recharge as you soak up a double dose of vitamin D from the two living room windows. Spill onto the back patio to enjoy fresh air and perfect Idaho weather. The primary suite feels like a true oasis on the opposite end of the home from the other bedrooms. The flex room offers you an additional living space to work, play, or unwind. The Bennett is the perfect layout for you to call home. Photos are actual.
$489,900
2282 W Egret St. Nampa, ID 83686
- Type:
- Single Family
- Sq.Ft.:
- 1,765
- Status:
- Active
- Beds:
- 3
- Lot size:
- 0.15 Acres
- Year built:
- 2024
- Baths:
- 2.00
- MLS#:
- 98913158
- Subdivision:
- Heron Ridge
ADDITIONAL INFORMATION
The Vegas floor plan by PIONEER HOMES, single level, 3 bedrooms, 2 baths, with Office/Den, 1765 square feet, 3 car garage. Open floor plan with lots of upgrades & unique finishes, custom Melamine commercial grade cabinets throughout the home, kitchen with quartz countertop, microwave, dishwasher, oven/range & pantry, Cozy gas fireplace. Lots of windows that allow great natural light, oversized rooms, split bedroom floor plan with large master suite which includes walk in shower, walk in closet, dual vanities with tile floors in the master bathroom, main bathroom and laundry room. Laundry room with mud bench, front patio, covered back patio with a view, patio faces northwest for cooler summers and better view of Boise front along, no back neighbors and sits on the bench. Front door faces south southwest. Located close to Redhawk Ridge Golf Course, Gotts Point, Lake Lowell & Deer Flat National Wildlife Refuge. Front/rear landscaping included & fully fenced.
$359,000
305 15th Ave N Nampa, ID 83687
- Type:
- Townhouse
- Sq.Ft.:
- 1,576
- Status:
- Active
- Beds:
- 3
- Lot size:
- 0.08 Acres
- Year built:
- 2023
- Baths:
- 3.00
- MLS#:
- 98913044
- Subdivision:
- Griffith & King
ADDITIONAL INFORMATION
Amazing investment opportunity! Check out this beautiful townhouse with NO HOA! Home has 3 bed, 2.5 bath with an office. Custom cabinetry and quartz counter tops through out. Enjoy the covered side yard patio, great for entertaining. The driveway and 2 car garage is in the back with alley access. Fully landscaped front yard with automatic sprinklers. Home is close to the freeway, shopping and schools.
$1,500,000
1335 Chicago St Nampa, ID 83686
- Type:
- Other
- Sq.Ft.:
- 2,369
- Status:
- Active
- Beds:
- 3
- Lot size:
- 3.07 Acres
- Year built:
- 2019
- Baths:
- 2.00
- MLS#:
- 98912895
- Subdivision:
- 0 Not Applicable
ADDITIONAL INFORMATION
Custom-Built Home on 3.07 Acres. NO HOA/CCR’s. Don't miss this chance to own a stunning residence offering unparalleled privacy and luxury. Nestled on a serene property, this home features an Impressive Wine Cellar below-ground. Expansive 4,500 sqft SHOP for projects, storage, or hobbies. Scenic Landscape to enjoy a tranquil pond and creek right on your property. Modern Living this 3-bedroom, 2-bathroom home boasts polished concrete floors with radiant heating & cooling, including the garage. Custom Architectural Details features striking steel beams, midcentury pantry doors, a walnut kitchen island, steel countertops & premium Thermador appliances. Outdoor Oasis enjoy the creek side patio perfect for relaxation, complete with a fire pit & garden boxes. Oversized 3 car Garage 1,020 sqft, with jointless concrete for added durability. Multiple Fruit trees/plants: Cherry, Peach, Plum, Apple, Fig, Blackberries. This property is a true retreat—schedule your tour today!
$450,000
804 W Orchard Ave Nampa, ID 83651
- Type:
- Single Family
- Sq.Ft.:
- 1,520
- Status:
- Active
- Beds:
- 4
- Lot size:
- 0.81 Acres
- Year built:
- 1947
- Baths:
- 2.00
- MLS#:
- 98912027
- Subdivision:
- Home Sub
ADDITIONAL INFORMATION
OPEN HOUSE SATURDAY NOV. 23RD FROM NOON TO 3:00 PM. Welcome to 804 W Orchard Nampa. The owners have put a lot of care into maintaining and updating the home. The kitchen has a breakfast bar and tile floors sound like a lovely space for cooking and entertaining. The bathrooms have beautiful tile and walk-in showers that add a touch of luxury. This home has an office next to the kitchen, it's a great feature for those who need a quiet workspace or a dedicated area for productivity. This home has 2 bedrooms on the main level, 2 bedrooms upstairs each with its own window unit for cooler air and 2 baths, plenty of space for family and guests plus a 12 X 27 large metal roof patio to enjoy a relaxing evening. This home has pens and corrals for chickens, sheep, goats, horses or other animals. Overall, it's a well-maintained and thoughtfully designed property with both indoor and outdoor amenities to enjoy. Plenty of space for RV Parking, 16 X 13 carport and 2 car garage. Great for entertaining.
$429,990
13648 S Bach Ave Nampa, ID 83651
- Type:
- Single Family
- Sq.Ft.:
- 2,025
- Status:
- Active
- Beds:
- 4
- Lot size:
- 0.2 Acres
- Year built:
- 2024
- Baths:
- 2.00
- MLS#:
- 98911923
- Subdivision:
- Sonata Pointe West
ADDITIONAL INFORMATION
Embrace the comforts of a brand new home in Nampa, Idaho. Dreams do come true in the Harrison 2025! Get the single-level home you always wanted without sacrificing any living space. The outside world will melt away while you relax in the bright & sunny living room at the rear of the home. The kitchen comes with stainless steel appliances and stylish solid surface countertops, adding both functionality and aesthetics to the kitchen. Discover an oasis of solitude in the primary suite with its enviable walk-in closet, dual vanities, and two refreshing windows. The concrete patio entices you to spend time outside so you will not miss even a moment of nice weather. Love where you live in the Harrison. Photos are actual.
$278,900
128 E Ravenna Lane Nampa, ID 83687
- Type:
- Townhouse
- Sq.Ft.:
- 1,453
- Status:
- Active
- Beds:
- 3
- Lot size:
- 0.05 Acres
- Year built:
- 2021
- Baths:
- 3.00
- MLS#:
- 98911842
- Subdivision:
- Nampa City Acre
ADDITIONAL INFORMATION
3 bedrooms with 2 baths upstairs and a 1/2 bath downstairs. Granite countertops, kitchen island, tile floors in bathrooms. Easy access to I-84. Photo's similar.
$2,795,000
13005 Lake Shore Dr. Nampa, ID 83686
- Type:
- Other
- Sq.Ft.:
- 1,264
- Status:
- Active
- Beds:
- 3
- Lot size:
- 75.72 Acres
- Year built:
- 2022
- Baths:
- 3.00
- MLS#:
- 98911839
- Subdivision:
- 0 Not Applicable
ADDITIONAL INFORMATION
Spanning 75.72 acres just south of Lake Lowell, this exceptional property features over 52 acres of irrigated farmland, currently used to grow mint, wheat, and corn. It boasts groves of cherry, plum, peach, and apricot trees, as well as peach, pear, nectarine, and apple trees around the home. The 3,480 sqft shop with living quarters, built in 2022, includes a 40×60 main shop area with a 3/4 bathroom, several storage rooms, and an upstairs 1,080 sqft living space with a bedroom, bathroom, kitchen with granite countertops and custom cabinets, and an open floor plan. The 18×12 deck and lower patio with a fireplace offer perfect spots for enjoying views and entertaining. The property has excellent water rights, ample electric service to accommodate another home, and a 38×60 metal outbuilding for additional storage. An older storage building, now renovated, houses the well and pressure tank and serves as a sales point for the U-Pick fruit operation. Additionally, there is an old farmhouse with 2 bed and 1 bath.
$433,990
965 N Acer Loop Nampa, ID 83687
- Type:
- Single Family
- Sq.Ft.:
- 2,211
- Status:
- Active
- Beds:
- 5
- Lot size:
- 0.14 Acres
- Year built:
- 2024
- Baths:
- 3.00
- MLS#:
- 98911799
- Subdivision:
- Maple Leaf
ADDITIONAL INFORMATION
At 2211 square feet, The Timberline is the perfect home for those in search of a brand new home that offers space and versatility in a two-story plan. You are greeted at the front of the house with a large bedroom and full bath ensuite. A large closet compliments this room. The living and dining rooms share an impressive space overlooked by the open kitchen which features ample quartz counter space and Maple cabinet storage with a large pantry. Upstairs, the expansive main bedroom features an oversized walk-in closet and deluxe ensuite bath including soaking tub, stand-up shower with glass enclosure and dual vanity. The other three bedrooms are substantially sized with generous closets and share a central bathroom . Full front and back landscaping is included.
$435,990
831 N Acer Loop Nampa, ID 83687
- Type:
- Single Family
- Sq.Ft.:
- 2,211
- Status:
- Active
- Beds:
- 5
- Lot size:
- 0.14 Acres
- Year built:
- 2024
- Baths:
- 3.00
- MLS#:
- 98911798
- Subdivision:
- Maple Leaf
ADDITIONAL INFORMATION
At 2211 square feet, The Timberline is the perfect home for those in search of a brand new home that offers space and versatility in a two-story plan. You are greeted at the front of the house with a large den and full bath ensuite. A large closet compliments this room. The living and dining rooms share an impressive space overlooked by the open kitchen which features ample quartz counter space and Maple cabinet storage with a large pantry. Upstairs, the expansive main bedroom features an oversized walk-in closet and deluxe ensuite bath including soaking tub, stand-up shower with glass enclosure and dual vanity. The other three bedrooms are substantially sized with generous closets and share a central bathroom – with a dual vanity and closed off water closet. Full front and back landscaping is included.
- Type:
- Single Family
- Sq.Ft.:
- 2,182
- Status:
- Active
- Beds:
- 3
- Lot size:
- 0.66 Acres
- Year built:
- 2022
- Baths:
- 3.00
- MLS#:
- 98911500
- Subdivision:
- 0 Not Applicable
ADDITIONAL INFORMATION
Like new, Custom-built, 1-level home in South Nampa on large parcel! Plenty of room for RV parking, circle-drive, upgraded doors & trim, farm-style kitchen sink, Quartz counters, Island-Bar, propane range & fireplace, and waterproof luxury vinyl plank flooring throughout! This oversized garage will accommodate your vehicles and extra storage at 1050 SF! Covered front porch & back patio! Lots of light in this open & bright home! No next-door neighbors nor HOA or CC&R's!
- Type:
- Single Family
- Sq.Ft.:
- 1,201
- Status:
- Active
- Beds:
- 3
- Lot size:
- 0.11 Acres
- Year built:
- 2024
- Baths:
- 2.00
- MLS#:
- 98911318
- Subdivision:
- Spyglass
ADDITIONAL INFORMATION
The Canyon makes every bit of its 1201 square feet count, offering great comfort in a modestly sized single level plan. The spacious living room adjoins the dining room, and the efficiently-planned kitchen boasts ample counter space and cupboard storage. An expansive main suite features a dual vanity bathroom and a generous closet. The other two sizeable bedrooms - one of which may be converted into an optional den - boast large closets and share the second bathroom. It’s no surprise this home is as popular as ever.
$304,995
716 W Oxford Dr Nampa, ID 83651
- Type:
- Single Family
- Sq.Ft.:
- 1,343
- Status:
- Active
- Beds:
- 2
- Year built:
- 1996
- Baths:
- 2.00
- MLS#:
- 98910007
- Subdivision:
- Goldcrest Est
ADDITIONAL INFORMATION
Welcome home! You will love this spacious single-level in the well-maintained 55+ gated community of Goldcrest Estates. Move in with peace of mind that many of the big ticket items have been replaced: roof ('22), all windows ('23), siding & gutters ('24), and water heater & walk-in tub ('21). Inside an inviting bright and open layout, effortlessly connects the living room, kitchen, and dining nook perfect for everyday living and entertaining. Vaulted ceilings and multiple windows throughout the main living area illuminate the home in natural light. The kitchen is at the heart of the home and features an island, SS appliances (all new in 2019) and pantry. Full automatic sprinklers on pressurized irrigation, billed annually at less than $25 per year! Land lease is $380 per month. Goldcrest features a community pool, clubhouse, pickleball court, library, and a weekly schedule of events! RV or trailer parking available on west side of community. ***REVERSE MORTGAGE ELIGIBLE***
- Type:
- Single Family
- Sq.Ft.:
- 2,137
- Status:
- Active
- Beds:
- 4
- Lot size:
- 0.21 Acres
- Year built:
- 2024
- Baths:
- 2.00
- MLS#:
- 98909616
- Subdivision:
- Hardwood Estates
ADDITIONAL INFORMATION
Introducing the 'Rilyn RV.' Award winning builder, Gingrich Homes, is presenting this single level home, situated on a premium lot surrounded by trees and no backyard neighbors. Back garage door off the RV bay, with additional concrete pad to pull any toys to the backyard. 4 spacious bedrooms & 2 baths. Incredibly designed with high ceilings, abundant windows which showcase all the rooms with natural light. Open concept with centered large gas fireplace, and gourmet kitchen design with a large island and walk-in pantry. High end finishes throughout and unique touches are the hallmark of Gingrich homes. Private covered patio. RV garage measuring 46ft deep with a 14x11 RV door. Hardwood Estates is adjacent to Dallan Woods and close to DT Nampa and Nampa High. Fully landscaped with sod & sprinklers in the back and front. At this time, buyer has the opportunity to make all selections within the budget. Don't miss.
$649,900
8806 E Snow Drop St. Nampa, ID 83687
- Type:
- Single Family
- Sq.Ft.:
- 2,190
- Status:
- Active
- Beds:
- 3
- Lot size:
- 0.16 Acres
- Year built:
- 2024
- Baths:
- 2.00
- MLS#:
- 98909206
- Subdivision:
- Hartland
ADDITIONAL INFORMATION
Another Sunrise Home that will exceed your expectations! Here at Sunrise your opinion matters. Our floor plans are a direct result of your feedback. “New Age Lifestyle” plan by renown Sunrise Homes, Premier Single Level RV Bay Home Builder." This home was designed for the Buyer who needs a modest sized, highly amenitized home, all of the big home amenities & room sizes. Designer Island Kitchen w/full appliance pantry, huge storage space, Spa-like Master Suite features his & her vanities – walk-in-shower. 24' 2car w/44’ RV Bay! *Photos Similar*
$699,900
549 W Locust Lane Nampa, ID 83686
- Type:
- Other
- Sq.Ft.:
- 1,908
- Status:
- Active
- Beds:
- 3
- Lot size:
- 3.2 Acres
- Year built:
- 1925
- Baths:
- 2.00
- MLS#:
- 98909110
- Subdivision:
- 0 Not Applicable
ADDITIONAL INFORMATION
Perfect place for that hobby farm or small homestead. Remodeled single level on 3.2 acres. Shop and garage combined can hold at least 6 vehicles or toys and equipment. Bring the horses or cows to share all the acreage with the chickens. Kitchen and bathrooms have all been updated as well as the floor coverings. Master bath and laundry room have heated floors. Oversized dining area and massive kitchen with tons of storage. Close to Lake Lowell & Redhawk Golf Course. Huge garden area with raised beds included. Mature fruit trees on property. No CCR's or HOA.
$649,900
8820 E Snow Drop St. Nampa, ID 83687
- Type:
- Single Family
- Sq.Ft.:
- 2,190
- Status:
- Active
- Beds:
- 3
- Lot size:
- 0.16 Acres
- Year built:
- 2024
- Baths:
- 2.00
- MLS#:
- 98908802
- Subdivision:
- Hartland
ADDITIONAL INFORMATION
Another Sunrise Home that will exceed your expectations! Here at Sunrise your opinion matters. Our floor plans are a direct result of your feedback. “New Age Lifestyle” plan by renown Sunrise Homes, Premier Single Level RV Bay Home Builder." This home was designed for the Buyer who needs a modest sized, highly amenitized home, all of the big home amenities & room sizes. Designer Island Kitchen w/full appliance pantry, huge storage space, Spa-like Master Suite features his & her vanities – walk-in-shower. 24' 2car w/44’ RV Bay!
- Type:
- Single Family
- Sq.Ft.:
- 2,949
- Status:
- Active
- Beds:
- 5
- Lot size:
- 0.27 Acres
- Year built:
- 2024
- Baths:
- 4.00
- MLS#:
- 98908670
- Subdivision:
- Terrace Falls
ADDITIONAL INFORMATION
The All Star Series from Lennar, sparkles with attention to every detail and feature in this luxury series. The 9 foot ceilings downstairs feel grand, as you enjoy your great room with fireplace and 8’x8’ sliding glass patio door out to your covered patio. The top of the line kitchen, features double ovens, gas cooktop, and spacious walk-in pantry, and gourmet island. The kitchen and baths have quartz countertops, with 36” high cabinets in the baths. Each room is wired for your favorite chandelier or ceiling fan and the kitchen island is pr-wired for 2 pendant lights. Other thoughtful designs include 6” baseboards, Ring video doorbell pro, High-efficiency features, pre-plumbed for a whole house water system, and 8 foot garage doors. All with the protection of the Lennar warranty! Terrace Falls offers room to roam around, with large estate size homesites, tot lot, and green spaces. Situated in southeast Nampa, you can see the mountains and open farmland, as you relax in your new luxury filled home.
- Type:
- Single Family
- Sq.Ft.:
- 2,116
- Status:
- Active
- Beds:
- 4
- Lot size:
- 0.21 Acres
- Year built:
- 2024
- Baths:
- 3.00
- MLS#:
- 98908603
- Subdivision:
- Sweetwater Glen
ADDITIONAL INFORMATION
A move in ready home with refrigerator, washer/dryer, window blinds, and full landscape! Welcome to the Canyon Series, with Lennar's signature "Everything's Included"! The exteriors feature stone accents. Inside, the kitchen has stainless-steel appliances, quartz countertops, gourmet island, Shaker style cabinets with soft close, and convenient pull out recycle and trash bins. Upstairs offers a large loft area. Owner’s suite has a walk in closet and dual vanity with quartz countertops. Luxury vinyl plank flooring looks beautiful in the kitchen, baths, and laundry room. Your home is also ready for outside play and is fully fenced. More features of the home include energy efficient ratings and thoughtful touches like pre-plumed loop for a whole house water treatment system. Sweetwater Glen features green spaces with walking paths, a Tot Lot, a Club House, and community pool! Just minutes to the freeway, shopping, and dining!
$349,990
4783 E Lentil St Nampa, ID 83686
- Type:
- Single Family
- Sq.Ft.:
- 1,148
- Status:
- Active
- Beds:
- 3
- Lot size:
- 0.13 Acres
- Year built:
- 2024
- Baths:
- 2.00
- MLS#:
- 98908339
- Subdivision:
- Harvest Creek
ADDITIONAL INFORMATION
The 1148 square foot Alderwood has long been a favorite for those seeking both comfort and function in a modestly sized single-level home. High vaulted ceilings add volume to the already expansive living room, overlooked by the open kitchen, and adjoining dining area. The generous main suite boasts its own private bathroom and substantial oversized closet. The additional two bedrooms are equally sizeable and share a second bathroom. A large laundry closet offers valuable storage space to this incredibly efficient home.
$705,000
2302 S Wildrye Way Nampa, ID 83686
- Type:
- Single Family
- Sq.Ft.:
- 4,268
- Status:
- Active
- Beds:
- 7
- Lot size:
- 0.23 Acres
- Year built:
- 2002
- Baths:
- 4.00
- MLS#:
- 98907992
- Subdivision:
- Morning Sun (Nampa)
ADDITIONAL INFORMATION
Gorgeous custom built home with new exterior paint. Elegant curved staircase greets you as you enter. The living room has a soaring ceiling, wood insert fireplace, beautiful wood accents and hearth. Formal dining room, tile floors and new carpet. Main level master suite with soaker tub, dual sinks, separate shower, walk-in closet and access to the office . Cook's dream kitchen has solid surface countertops, large pantry, double-sized refrigerator/freezer, 5 burner gas range w/double oven and pot filler. Upstairs has a huge bonus room, spacious bedrooms with large closets and a loft. Separate large bed/bath living area above the extra deep garage makes a wonderful guest suite. Home has dual heating & AC units (upstairs & down), 2 NEW water heaters, 2x6 construction, central vacuum, and security system. The garage has a new insulated/quiet garage door and epoxy floor. North facing backyard with storage shed, fruit trees and covered patio. Close to South Middle School and Skyview High School.
$382,990
4503 S Taunton Ave Nampa, ID 83686
- Type:
- Single Family
- Sq.Ft.:
- 1,207
- Status:
- Active
- Beds:
- 3
- Lot size:
- 0.13 Acres
- Year built:
- 2024
- Baths:
- 2.00
- MLS#:
- 98907676
- Subdivision:
- New York Landing
ADDITIONAL INFORMATION
This brand new home located in vibrant Nampa, Idaho welcomes you with open arms. The Stella 1207 is adorable and bursting with charm! This thoughtful floor plan flows seamlessly through the home to deliver a cozy living experience. Includes rear landscaping and full blinds throughout the home! Three bedrooms, all situated on one side of the home, are designed to provide a secluded get-away to everyone. The centrally located living room, kitchen, and dining room are the heart of the home for lounging or entertaining. The kitchen includes NEW Greyloch soft close cabinets! The primary suite provides an en suite bathroom and large closet. Enjoy easy access to the back patio from the dining room and make the most of the pleasant Idaho weather. Photos are actual.
$899,999
1323 Virginia Circle Nampa, ID 83687
- Type:
- Other
- Sq.Ft.:
- 4,969
- Status:
- Active
- Beds:
- 4
- Lot size:
- 2.1 Acres
- Year built:
- 1998
- Baths:
- 4.00
- MLS#:
- 98908386
- Subdivision:
- Virginia Hills
ADDITIONAL INFORMATION
Calling all Equestrians! Do you long to have your horses on your property, so that when you wake up they are the first things you see? Seasonal water for your pets. Do you want fresh eggs? No HOA'S! Want all these things and still in close proximity to everything? Look no further! This property has all that and more! Entertain and relax outside by your seasonal stream. Primary house is a custom high-quality build. Has an apartment (1516 sq. ft.) for Mom or you can rent out. Beautifully landscaped, with custom rocks, and a rock firepit. Large Shop 24x40 (Built by Clearly Corp.) with Drive-thru Bays. The 10-Ton Pro-Car lift is included. Shop has separately metered power and gas as well as gas heat. Are your dogs pampered pets? Dog run in shaded and heated. There's much more.....Garden Beds, Fruit Orchard with 17 Fruit trees and trees for shade. HOME WARRANTY INCLUDED!!!!
- Type:
- Single Family
- Sq.Ft.:
- 3,250
- Status:
- Active
- Beds:
- 4
- Lot size:
- 0.25 Acres
- Year built:
- 2024
- Baths:
- 3.00
- MLS#:
- 98906824
- Subdivision:
- Jasper Ridge
ADDITIONAL INFORMATION
This brand new home located in vibrant Nampa, Idaho welcomes you with open arms on a large corner lot. Prepare yourself for modern splendor in the Milano 3250. Breeze through the 2-story vaulted entryway to discover the grandeur that awaits inside. The floor plan flows seamlessly through the main level and sweeps past the formal dining room, spacious kitchen and living room, and an additional gathering room. The kitchen includes NEW Greyloch soft close cabinets! A main level bedroom and adjacent full bath offer a perfect guest suite or an office space. Head upstairs to find a central loft flooded with natural light and 3 additional bedrooms. Double doors lead you into the primary suite, where the 18x20 foot bedroom and oversized en suite bathroom guarantee a luxurious oasis of relaxation. Photos are actual. All staging / Sellers personal property.
$379,990
12693 Dovekie St. Nampa, ID 83651
- Type:
- Single Family
- Sq.Ft.:
- 1,699
- Status:
- Active
- Beds:
- 3
- Lot size:
- 0.15 Acres
- Year built:
- 2024
- Baths:
- 2.00
- MLS#:
- 98906825
- Subdivision:
- Peregrine Estates
ADDITIONAL INFORMATION
Embrace the comforts of a brand new home in Nampa, Idaho. The Coral 1699 is an exquisite single level dream home, ready for you to call it your own. The living areas are situated at the rear of the home, providing an inviting atmosphere for relaxation and unwinding. Enter into the kitchen and behold plenty of counter space, an island, and ample storage, making it an ideal culinary haven. The open concept living areas are a dream to entertain in, whether you stay indoors or spill out onto the back patio to take in some sunsets. At the end of the day your primary suite awaits, featuring a luxurious walk-in shower, a sizeable walk-in closet, and a double vanity. The split bedroom floor plan has two additional bedrooms plus a bonus room. Photos are actual.

The data relating to real estate for sale on this website comes in part from the Internet Data Exchange program of the Intermountain MLS system. Real estate listings held by brokerage firms other than this broker are marked with the IDX icon. This information is provided exclusively for consumers’ personal, non-commercial use, that it may not be used for any purpose other than to identify prospective properties consumers may be interested in purchasing. 2024 Copyright Intermountain MLS. All rights reserved.
Nampa Real Estate
The median home value in Nampa, ID is $374,600. This is lower than the county median home value of $386,700. The national median home value is $338,100. The average price of homes sold in Nampa, ID is $374,600. Approximately 65.29% of Nampa homes are owned, compared to 31.68% rented, while 3.03% are vacant. Nampa real estate listings include condos, townhomes, and single family homes for sale. Commercial properties are also available. If you see a property you’re interested in, contact a Nampa real estate agent to arrange a tour today!
Nampa, Idaho has a population of 98,881. Nampa is less family-centric than the surrounding county with 35.48% of the households containing married families with children. The county average for households married with children is 37.87%.
The median household income in Nampa, Idaho is $57,552. The median household income for the surrounding county is $60,716 compared to the national median of $69,021. The median age of people living in Nampa is 33.6 years.
Nampa Weather
The average high temperature in July is 91.3 degrees, with an average low temperature in January of 23.6 degrees. The average rainfall is approximately 10.7 inches per year, with 9.2 inches of snow per year.
