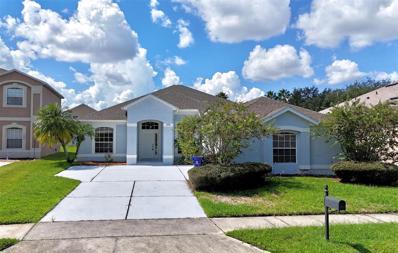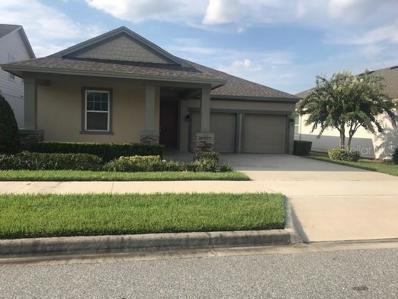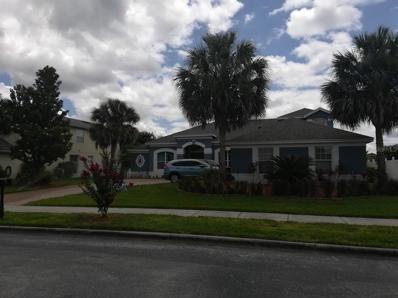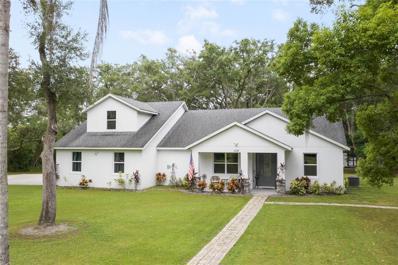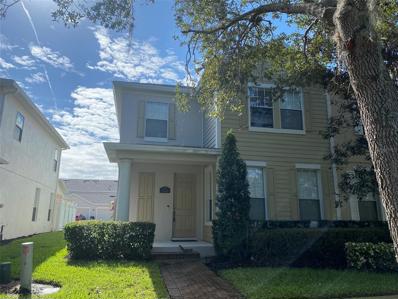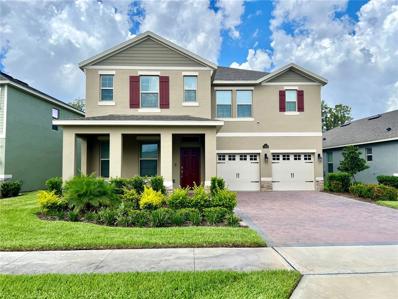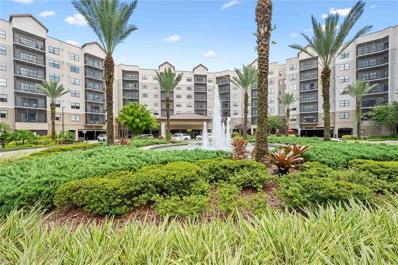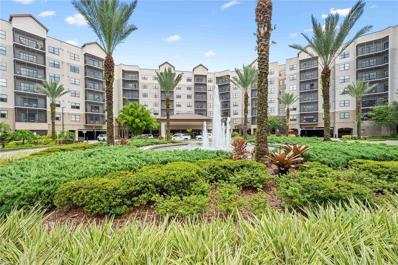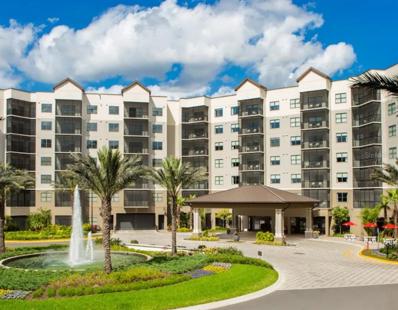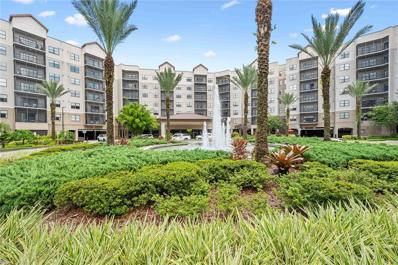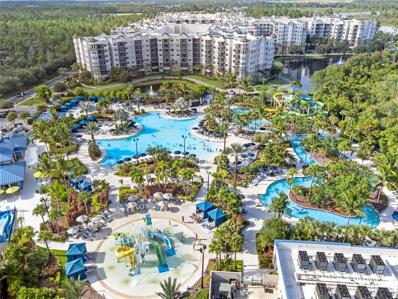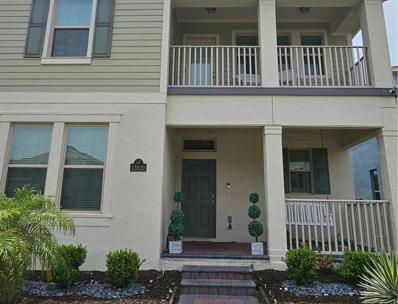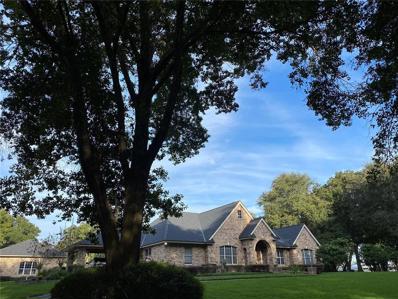Winter Garden FL Homes for Sale
- Type:
- Single Family
- Sq.Ft.:
- 2,122
- Status:
- Active
- Beds:
- 4
- Lot size:
- 0.19 Acres
- Year built:
- 2005
- Baths:
- 2.00
- MLS#:
- O6237862
- Subdivision:
- Stoneybrook West
ADDITIONAL INFORMATION
Welcome to your dream home at the upscale Golf Community of Stoneybrook West in Winter Garden!!! Soon after you pass through the 24/7 Guard Post Gated you will have a great feeling and be impressed by its sceneries and amenities. Completely updated and renovated house, one story, it has 4 bedrooms, 2 bathrooms and 2 car garage. High ceilings, a unique and functional floor plan, including a family room, formal dining room, flex room, and a nook overlooking the backyard. Property renovation and updates includes all brand new kitchen and laundry appliances (1yr manufacture warranty), New A/C System (2024), New smart Water Heater wifi adaptable (2024), New Roof (Aug 2024). New ceiling fans in all bedrooms, family room and covered lanai, garage door opener wi-fi adaptable (2024). Freshly painted inside and outside. Home is walking distance from the community Clubhouse, with exceptional facilities which offers Olympic Swimming Pool, Kiddie Pool, Fitness Center, Playground, Tennis Courts, Basketball Court, and Pickleball court , restaurant, conference room for for up to 140 residents/guests. 18 hole golf course, water views, 24 hours guard gated security, HOA includes Internet & Cable. Excellent location, minutes away from Winter Garden Village, Advent Health Hospital, Restaurants and Disney Parks, easy access to to 429 and 408, zoned in “A” graded schools. Call us know and schedule your private tour!"
- Type:
- Single Family
- Sq.Ft.:
- 3,411
- Status:
- Active
- Beds:
- 5
- Lot size:
- 0.2 Acres
- Year built:
- 2006
- Baths:
- 4.00
- MLS#:
- O6238599
- Subdivision:
- Independence, Signature Lakes
ADDITIONAL INFORMATION
Independence **NEW PRICE Dec 12 ** Crazy amount of sq ft for the money ** Lush conservation lot location & dynamite home with many upgrades & beautifully maintained** Fantastic wrap around covered screened patio with new epoxy lanai floor in 2022 plus a new patio +/- 2020 overlooking this beautiful wooded lot ** Plantation Shutters throughout ** 1st flr den with newer wood floors 2020 ** FIRST FLOOR MASTER BEDROOM w en-suite master bath and large walk in closet ** Beautiful master bath offering two vanities, a garden tub & separate shower ** Outstanding custom kitchen with plenty of built in cabinetry, a built in convection oven and microwave plus a large walk in pantry ** All kitchen appliances remain including the new refrigerator 2023, garbage disposal 2024, gas stove cooktop and dishwasher ** Directly off the kitchen is a separate breakfast area plus another space that could be used as a family room or a dining area with beautiful views of the conservation ** Right off the kitchen are attractive french doors leading to the screened patio space ** Other upgrades include a new roof in 2021, new gutters on the N side of house 2023, new 1st flr gas furnace & AC 2023, new upstairs air/heat compressor 2020, exterior AC replaced +/- 2019, exterior stone work around the driveway and on the front steps in 2023, mostly all of the interior painted in 2020 & the exterior painted in 2022 and gas outlet on the lanai ** Full laundry room with washer and gas dryer that are included ** End load attached 2+ car garage with storage cabinets ** The Orange County Appraiser site square footage 2966sf and 4 bedrooms and 3 bathrooms is incorrect. Square footage used is based on the Sellers Appraisal when he purchased the home shows 3411sf ** Home has 5 bedrooms and 4 full baths ** All measurements used are approximate from the builder floor plan. Buyer to verify room measurements. Refrigerator in the laundry room conveys.
- Type:
- Single Family
- Sq.Ft.:
- 2,083
- Status:
- Active
- Beds:
- 3
- Lot size:
- 0.14 Acres
- Year built:
- 2018
- Baths:
- 2.00
- MLS#:
- S5111714
- Subdivision:
- Hamlin Reserve
ADDITIONAL INFORMATION
BEAUTIFUL single-family home located in new Winter Garden area, with 3 bedrooms and 2 bath. The kitchen is spectacularly designed with stainless steel appliances ,2 car Garage, near to Publix, Walmart, expressways, very close to Winter Garden Village, Disney, cinemas, restaurants, etc. Community includes pool and club house.
- Type:
- Townhouse
- Sq.Ft.:
- 1,708
- Status:
- Active
- Beds:
- 3
- Lot size:
- 0.05 Acres
- Year built:
- 2016
- Baths:
- 3.00
- MLS#:
- O6238051
- Subdivision:
- Hickory Hammock Ph 1c
ADDITIONAL INFORMATION
Beautifully designed 3 bedroom 2.5 bathroom 1,846 sq ft (Previous MODEL HOME) townhouse in the highly sought after GATED neighborhood of Hickory Hammock. Freshly painted outside this year. On the first floor is the entry way, half bath, kitchen with dark wood 42 inch cabinets and stainless steel appliances, living room, with entrance to the outdoor screened in patio. This home also has crown modeling throughout. There is a large grassy area, just outside the patio, perfect view for reading and relaxation or taking your pets for a walk. Upstairs has the master bedroom with plenty of natural light and windows, with a huge master bath with his and her sinks. There are two additional rooms and full bath upstairs and a separate room for laundry upstairs. This townhouse has a two car garage and a driveway space for two large vehicles. This home comes with ADT security alarm and cameras has NEST thermostat. All exterior maintenance is included in the HOA (Landscaping, lawn-care, paint). This neighborhood HOA includes a community POOL, Tennis courts, Volleyball, Basketball, Clubhouse, Fitness center, Park, Walking trails, and Fishing dock. Close to everything, Publix within .1 miles, Walgreens, Hagen O’Riley’s, minutes from Winter Garden Village, and about 2 miles from new 429 on ramp and access to the FL Turnpike. Come experience Winter Garden living!
- Type:
- Single Family
- Sq.Ft.:
- 3,188
- Status:
- Active
- Beds:
- 5
- Lot size:
- 0.26 Acres
- Year built:
- 2021
- Baths:
- 4.00
- MLS#:
- O6235528
- Subdivision:
- Sanctuary/twin Waters
ADDITIONAL INFORMATION
Modern luxury and comfort in this beautiful 5 bedroom, 4 bathroom home. Relax on the shores of Lake Avalon, this home offers luxury and comfort and would be ideal for multi-generational living. With the spacious 3,156 square feet of living, you can enjoy the convenience and accessibility of having four bedrooms on the first floor with an additional bonus room. Plus a full bedroom and bathroom upstairs add a space with extra privacy. This home has an open floor plan, great for relaxation and entertainment. The gourmet kitchen is equipped with top-of-the-line stainless steel appliances, 5 GE Profile burner gas cooktop, Built-in microwave & oven, a wall-mounted hot water pot-filler, French door refrigerator, gooseneck faucet, 42" upper cabinets with crown molding and more! The large Primary bedroom suite is a private retreat with stunning views of the lake, no rear neighbors, a luxurious on-suite Bathroom with a large walk-in shower. The additional bedrooms are located for privacy that creates a well thought out space for family or guests all on the lower level. The upstairs bonus room has been pre-plumbed for a future breakfast bar area and features an additional bedroom, bathroom, and a walk-in closet, creating a private space for family or guests. Relax and enjoy the tranquil waterfront views from your covered Lanai, perfect for relaxing after a busy day. Don't let this one slip away, call for a showing today! Property is currently tenant occupied with lease expiring 2/05/2025.
$1,198,000
17572 Davenport Road Winter Garden, FL 34787
- Type:
- Single Family
- Sq.Ft.:
- 2,756
- Status:
- Active
- Beds:
- 4
- Lot size:
- 1.05 Acres
- Year built:
- 2014
- Baths:
- 4.00
- MLS#:
- O6238080
- Subdivision:
- Lake Avalon Groves
ADDITIONAL INFORMATION
*** Seller offers covering closing costs for the buyer up to $40,000.00 *** No HOA! Discover your dream home in the heart of central Florida's Winter Garden! Welcome to your charming rural retreat! At 17572 Davenport Road, a stunning 4-bedroom, 4-bath, with an independent access studio/apartment or granny's suite home nestled on more an acre of land, this private haven boasts a fully fenced yard for privacy along with exquisite landscaping for a tranquil atmosphere. This beautifully maintained property perfectly balances comfort, style, and functionality. Upon entering, you are welcomed by high ceilings and an abundance of natural light that illuminates the spacious living areas, offering serene countryside living at its finest. Step inside to discover a meticulously renovated interior, boasting all-new flooring and fresh paint throughout. Outside, the property is a haven for animal lovers and hobby farmers alike. Enjoy the convenience of an inside laundry area, making household chores a breeze. Relax and unwind on the screened back porch, where you can soak in the tranquil views of the surrounding countryside. Nestled in a peaceful rural community, this property offers the perfect escape from the hustle and bustle of city life. Whether you're bringing horses or farm animals, you'll find plenty of space to roam and explore. Don't miss out on the opportunity to experience the joys of country living firsthand. Still close to all major roads, shopping, dining, major attractions, and hospital. Additionally, the famed West Oaks trail for biking, running, and walking is just a stone's throw away. Ideally situated from the airport, downtown, renowned theme park attractions, shopping centers, hospitals, and a variety of restaurants, this residence strikes the perfect balance between seclusion and accessibility. You can enjoy true indoor/outdoor living! With no homeowners' association (HOA), you'll enjoy the freedom to customize and personalize your property to your heart's desire. Additionally, the location offers convenient proximity to the 429, Hamlin, Stoneybrook, and Clermont, providing a variety of dining, shopping, and entertainment options just a short drive away. If you love theme parks, Disney World is a short 17-minute drive and Universal is 35 minutes. Don't miss out on this incredible opportunity to own a newly renovated retreat in Winter Garden, Florida. Embrace the Florida lifestyle, relax, and enjoy the beauty that surrounds you. Schedule a viewing of this incredible property and experience the feeling of home from the moment you arrive!
- Type:
- Single Family
- Sq.Ft.:
- 3,470
- Status:
- Active
- Beds:
- 5
- Lot size:
- 0.26 Acres
- Year built:
- 2003
- Baths:
- 4.00
- MLS#:
- O6237873
- Subdivision:
- Glynwood 51 32
ADDITIONAL INFORMATION
Welcome to your luxurious Winter Garden retreat in this stunning property located in a gated community. Boasting 5 bedrooms with 4 full baths with a home office and beautiful formal dining and living. The downstairs features a spacious quartz kitchen with built in oven, a wine refrigerator and updated cabinets throughout, just waiting for the gourmet meals. Upstairs, you'll find the 5th bedroom and 1 full bathroom, along with a great bonus room, perfect for relaxation or entertainment. With just under 3400 square feet of living space, this Winter Garden luxury home provides ample room for both relaxation and entertainment. The property includes an oversized 3-car garage for your vehicles and storage needs. The backyard boasts many mature fruit trees ready for your enjoyment! Enjoy years of privacy and enjoyment in this exquisite home that offers a perfect blend of elegance and comfort in a sought-after gated community. New permitted roof in 2019.Listing agent is owner of the property.
- Type:
- Single Family
- Sq.Ft.:
- 1,906
- Status:
- Active
- Beds:
- 3
- Lot size:
- 0.12 Acres
- Year built:
- 2023
- Baths:
- 3.00
- MLS#:
- O6237536
- Subdivision:
- Northlake/ovation Ph 1
ADDITIONAL INFORMATION
OFFERING BETTER INCENTIVES THAN THE BUILDER! EXTREMELY MOTIVATED SELLER! Welcome to 17682 Northlake Grove Dr, a residence situated in Ovation at North Lake Upon entering this, 3-bedroom, 2.5-bathroom home, you'll be greeted by an open concept main floor, featuring an eat in kitchen, solid stone countertops, tasteful LVP floors, an abundance of natural light, comfortable living space and space for a dining table. The open-concept layout is perfect for both daily living and hosting friends and family. The primary bedroom suite is upstairs and is equipped with a large step-in shower and ample closet space. Additional bedrooms are also upstairs and are perfect for guests. Upstairs also features a large loft that can serve as a second living room, or a work/play space. Step outside to enjoy the communities great amenities, including a play ground, public pool, and dog park. Located in close proximity to Horizon west, this home is near an area experiencing rapid growth in population, businesses, and overall appeal meaning this home will likely be a fantastic investment in the future.
- Type:
- Single Family
- Sq.Ft.:
- 3,530
- Status:
- Active
- Beds:
- 5
- Lot size:
- 0.15 Acres
- Year built:
- 2019
- Baths:
- 5.00
- MLS#:
- O6236396
- Subdivision:
- Latham Park North
ADDITIONAL INFORMATION
**Stunning Custom Craftsman Home in Latham Park** Welcome to this meticulously crafted Ashton Woods Duval model, a true masterpiece boasting 5 spacious bedrooms and 4.5 bathrooms, spread across over 3,500 square feet of elegant living space. Nestled on a picturesque conservation lot in the highly sought-after Latham Park community of Horizon West, this home is a perfect blend of luxury and functionality. **Open and Inviting Floor Plan** As you enter, you'll be greeted by a thoughtfully designed layout that emphasizes both comfort and style. The heart of the home features. The oversized custom island, serves as a perfect gathering spot. Equipped with a 36" gas cooktop, built-in convection microwave and oven, this kitchen is a culinary enthusiast's paradise. The upgraded cabinetry and includes a convenient valet and butler's pantry for added storage and ease. The first floor also boasts a welcoming guest suite, an elegant dining room, and a two-story great room that is flooded with natural light. The inviting space can be a fireplace, creating a cozy atmosphere for gatherings. **Luxurious Master Suite and Additional Bedrooms** Retreat upstairs to the serene master suite, where you’ll find a tray ceiling and a spa-like en-suite bathroom with dual sink vanity. The expansive walk-in closet provides ample space for all your wardrobe needs. The bonus room/loft has been thoughtfully enlarged making it an ideal space for entertainment or relaxation. Three additional well-appointed bedrooms and two bathrooms (one being an en-suite) provide plenty of space for family and guests. Master bathroom boast tile enclosures, and the home is adorned with stylish fixtures, ensuring a warm and inviting ambiance. The stunning stonework on the facade and the luxurious flooring throughout the public areas and master suite add to the home’s allure. The garage also features a third bay (tandem) measuring 15x9, providing additional storage or workspace. Don’t miss the opportunity to make this exceptional property your new home! Schedule your showing today and experience the perfect blend of luxury, comfort, and serene living in Latham Park.
- Type:
- Condo
- Sq.Ft.:
- 1,396
- Status:
- Active
- Beds:
- 3
- Year built:
- 2016
- Baths:
- 2.00
- MLS#:
- O6236753
- Subdivision:
- Grove Residence & Spa Hotel Condo 1
ADDITIONAL INFORMATION
INVESTORS, TAKE NOTICE! This Condo-Hotel is priced to sell and offers the perfect blend of a premier vacation home and income opportunity. Located just 6 minutes from Walt Disney World, The Grove Resort & Spa Orlando is a modern, fully furnished, and equipped 3-bedroom, 2-bath luxury suite in a prime location. Enjoy stress-free property ownership with endless resort-style amenities. Spend your days (up to 179) relaxing at the full-service spa, lounging by any of the three pools or the lazy river, or having fun at the Safari Water Park complete with a FlowRider surf simulator and water slides. The resort also features multiple restaurants, bars, a family fun center, and even free shuttle service to Disney parks. Whether you’re looking to enjoy it yourself or earn rental income through the resort’s management program, this property offers the best of both worlds!
$2,995,000
1136 Brick Rd Winter Garden, FL 34787
- Type:
- Single Family
- Sq.Ft.:
- 2,535
- Status:
- Active
- Beds:
- 3
- Lot size:
- 4.89 Acres
- Year built:
- 2019
- Baths:
- 2.00
- MLS#:
- G5085815
- Subdivision:
- N/a
ADDITIONAL INFORMATION
Don’t miss this rare opportunity to own almost 5 acres in the heart of downtown Winter Garden. Privacy at its best yet just a short golf cart ride to downtown for your restaurants, retail and fun! 2019 custom built home sits on 4.89 acres of privacy. Two separate driveways lead to this beautiful home. This two-story home is unfinished upstairs ready for your personal touch to add that extra one bedroom and one bathroom. It is pre-wired and pre-plumbed just needs drywall and finishings. Enter through the front door to a spacious open plan with split bedrooms and an office with glass doors overlooking the front yard with a beutiful glass picture window. 10ft ceilings throughout . The kitchen has custom tall cabinets with crown molding, Whirlpool, stainless steel appliances, and beautiful quartz countertops. The island also has a farmhouse sink. The primary bedroom is spacious and has a beautiful spacious walk in closet with California closet system installed. The master bath has a large shower with three showerheads one is a rain system. Two separate sinks with quartz countertops the other two bedrooms are on the opposite side of the house with a shared bathroom . Back in the large family room there are sliding pocket doors opening up to a covered back porch overlooking the backyard and wooded area to the rear for complete privacy. The front of the property also boasts a pond with aerator and a deck to sit on and overlook or fish from. Plenty of nice, mature Oaks and lots of fruit trees compliment this beautiful private oasis. Five years remaining on the builders warranty and also five years warranty on the HVAC system, which will transfer to the buyer. Energy star Windows. Exterior 360 camera security system will stay with the home (buyer would pay for monitoring) Outside, you will find a large shed chicken pen and also another larger shed for storage. this home is just around the corner from the Tildenville Elementary School and just 1 mile from downtown Winter Garden. The land used to be two lots, so there is a possibility you could divide back up and build another house on the property. buyer/buyers agent would need to check with the city of Winter Garden. Chickens are allowed with City permit buyer/buyers agent to check all measurements.
- Type:
- Single Family
- Sq.Ft.:
- 3,559
- Status:
- Active
- Beds:
- 5
- Lot size:
- 0.18 Acres
- Year built:
- 2014
- Baths:
- 4.00
- MLS#:
- O6236269
- Subdivision:
- Signature Lakes Ph 3b-1
ADDITIONAL INFORMATION
Winter Garden- Signature Lakes! Built in 2014 this beautiful 2 story Winter Garden home has 5 bedrooms 3.5 baths, Office, Loft, and large covered/screened Lanai. The Primary Bedroom and Office are conveniently located on the Main Floor. Enter the home off the front porch into the foyer which has double ceilings. The open concept floor plan has a separate living space that flows into the Kitchen and Family room. Luxury Vinyl is throughout the home giving it a seamless flow. The oversized modern Kitchen overlooks the Family Room, has crown molding, stainless steel appliances, granite counter tops and dinette space- perfect for entertaining family gatherings. There is also a tucked away half bath on this level. Double door entrance takes you to the home office with views of the large backyard. Also downstairs is the Primary bedroom boasting a large walk in closet, double vanities, soaking tub and separate walk in shower. Moving on to the second level, you will notice the vinyl stairs, no carpet is the home. Off the stairs, you step into the Loft area surrounded by 4 additional bedrooms and the upstairs laundry room. Bedrooms 2 and 3 connect with a jack and Jill bathroom. Enjoy Florida evenings on the front porch with views of Lake Joval or choose to lounge on the large screened in covered lanai. The huge backyard allows plenty of space to build a pool. The backyard can be fenced. SIGNATURE LAKES is conveniently located AND has amazing community amenities (including cable), with TOP SCHOOLS, minutes from Disney, main access roads, restaurants, hospitals and all Orlando has to enjoy. Literally tucked away but yet in the middle of all the beauty and fun that makes this area highly sought after.
- Type:
- Townhouse
- Sq.Ft.:
- 2,328
- Status:
- Active
- Beds:
- 4
- Lot size:
- 0.1 Acres
- Year built:
- 2005
- Baths:
- 3.00
- MLS#:
- O6236819
- Subdivision:
- Signature Lks-pcl 01a
ADDITIONAL INFORMATION
4/3, 2 Car Garage, Two Story Town Home, Living Room and Dining Room Combo, Family Room, Breakfast Bar, Kitchen Appliances Included: Stove, Refrigerator and Microwave, 1 Bedroom Downstairs, Master Bathroom located Upstairs has Dual Sinks, Garden Tub, and Separate Shower, Walk in Closets, Carpet, Wood Laminate, and Tile Flooring Throughout Home, Inside Utility Room with Washer and Dryer Hookups, Community offers Pool, Playground, Picnic Areas, Tennis, and Fitness Center, Minutes away from Disney, Year Built: 2005/ 2247 Sqft.
- Type:
- Single Family
- Sq.Ft.:
- 3,327
- Status:
- Active
- Beds:
- 4
- Lot size:
- 0.16 Acres
- Year built:
- 2023
- Baths:
- 4.00
- MLS#:
- O6236763
- Subdivision:
- Waterleigh
ADDITIONAL INFORMATION
If you enjoy Amazing Sunsets over the water then..Here is your new home! This Sea Cliff model is a beautiful 4 bedroom 3.5 bath home with a spacious entry featuring tray ceilings, Formal dining room or possible flex space for entertaining. Gourmet kitchen features stainless steel appliances, smooth stone counter tops, and glass tile back splash, as well a convenient butlers pantry. Big comfy family room opens up to the covered lanai and landscaped back yard----all overlooking the lake! Owners retreat is on first floor with a huge walk-in closet, outstanding owner's bath with large walk in shower, tub and his and hers vanities. Waterleigh is a master planned community offering 2 stunning clubhouse's with resort style pools, fitness centers, putt putt golf, beach volleyball, tennis, pickle ball, BBQ/picnic areas, playground, dog park and more.
- Type:
- Single Family
- Sq.Ft.:
- 3,183
- Status:
- Active
- Beds:
- 5
- Lot size:
- 0.16 Acres
- Year built:
- 2018
- Baths:
- 3.00
- MLS#:
- O6236758
- Subdivision:
- Waterside/johns Lake Ph 2a
ADDITIONAL INFORMATION
GREAT PRICE FOR A GREAT HOME IN HIGHLY DESIRED LOCATION! Come see this BEAUTIFUL FIVE BEDROOM HOME WITH BEAUTIFUL BACKYARD, STUNNING KITCHEN AND BREAKFAST AREA WITH PLANTATION SHUTTERS ALL LOOKING OVER GORGEOUS LANDSCAPING and an expansive backyard to view the rolling hills. THEATER ROOM comes fully equipped with furniture, surround sound, TV and dark room window treatments! This stunning home was BUILT IN 2018 to include the latest energy features such as double pane, insulated and low e windows, upgraded insulation, NATURAL GAS COOKING as well as NATURAL GAS TANKLESS WATER HEATER, natural gas and electric hookups for dryer and so much more! This is a one owner home and they have cared for and maintained the home. The home has its very own Wi-Fi that requires no monthly service and is completely paid for! This home offers a Butlers Pantry, large laundry room, huge pantry, huge master shower and details like tray ceilings and detailed arches throughout. The home offers porcelain wood look tile flooring throughout all areas except bedrooms and second floor. You will enjoy an open kitchen and family room that both lead out to the large lanai through triple sliding glass doors then you are over looking a beautiful large green space with lush landscaping and views of water in the distance. When you enter the backyard to the oasis in back with views of lush landscaping, rolling hills and water. Prepare to be mesmerized. Enjoy beautiful Florida sunsets right from your home and back patio! This home has been tastefully designed down to every single detail and has a great layout for entertaining! The home lives like a one-story home with the living areas, Master Bedroom, a secondary bedroom and laundry room all on the main floor! When entering the second floor you are greeted by a large bonus/theater room. LOCATED IN THE BEAUTIFUL AND SOUGHT AFTER COMMUNITY OF WATERSIDE ON JOHNS LAKE IN WINTER GARDEN! The community offers a clubhouse, fitness center, play ground, beautiful pool and large deck all over looking John’s Lake! This home is in an amazing location! You will be located in the wildly sought after address of Winter Garden and about 15 miles from Walt Disney World, about 30 minutes to Orlando International Airport, 11 miles to Clermont, 4 miles from the Winter Garden Village, 6 miles from Downtown Historic Winter Garden, just over a mile from Publix, Restaurants, Salons, eateries and much more. This is a prime location for all conveniences yet feels so peacefully tucked away from the hustle and bustle resulting in a very quiet community. This home is a must see! Come visit this home in a Warm, Friendly Neighborhood because you are sure to want to stay forever!
- Type:
- Condo
- Sq.Ft.:
- 1,396
- Status:
- Active
- Beds:
- 3
- Lot size:
- 0.04 Acres
- Year built:
- 2009
- Baths:
- 2.00
- MLS#:
- O6236603
- Subdivision:
- Grove Resort And Spa Hotel Condominium 3
ADDITIONAL INFORMATION
Are you looking for some of the best amenities that the Orlando area has to offer? You will find them at the Grove Resort and Waterpark. This is a short term rental complex. Amenities include 3 pools, a waterpark, a fitness center, a boat dock and water activities with access to Lake Austin, multiple on-site restaurants and bars, a game room, glow-in-the-dark golf, and much more. You will benefit from the convenience of a full-service concierge, 24-hour security, and complimentary shuttle service to Walt Disney World, Universal Studios, and SeaWorld. This amazing investment property comes fully furnished and turn-key. You will not have to worry about any sort of management or responsibilities because everything is done for you here. Let this unit run itself and make money for you. Use it for yourself multiple times throughout the year. Or do both! Come check it out!
- Type:
- Condo
- Sq.Ft.:
- 1,396
- Status:
- Active
- Beds:
- 3
- Lot size:
- 0.04 Acres
- Year built:
- 2009
- Baths:
- 2.00
- MLS#:
- O6236600
- Subdivision:
- Grove Resort And Spa Hotel Condominium 3
ADDITIONAL INFORMATION
Are you looking for some of the best amenities that the Orlando area has to offer? You will find them at the Grove Resort and Waterpark. This is a short term rental complex. Amenities include 3 pools, a waterpark, a fitness center, a boat dock and water activities with access to Lake Austin, multiple on-site restaurants and bars, a game room, glow-in-the-dark golf, and much more. You will benefit from the convenience of a full-service concierge, 24-hour security, and complimentary shuttle service to Walt Disney World, Universal Studios, and SeaWorld. This amazing investment property comes fully furnished and turn-key. You will not have to worry about any sort of management or responsibilities because everything is done for you here. Let this unit run itself and make money for you. Use it for yourself multiple times throughout the year. Or do both! Come check it out!
- Type:
- Condo
- Sq.Ft.:
- 1,396
- Status:
- Active
- Beds:
- 3
- Lot size:
- 0.04 Acres
- Year built:
- 2009
- Baths:
- 2.00
- MLS#:
- O6236595
- Subdivision:
- Grove Resort And Spa Hotel Condominium 3
ADDITIONAL INFORMATION
Are you looking for some of the best amenities that the Orlando area has to offer? You will find them at the Grove Resort and Waterpark. This is a short term rental complex. Amenities include 3 pools, a waterpark, a fitness center, a boat dock and water activities with access to Lake Austin, multiple on-site restaurants and bars, a game room, glow-in-the-dark golf, and much more. You will benefit from the convenience of a full-service concierge, 24-hour security, and complimentary shuttle service to Walt Disney World, Universal Studios, and SeaWorld. This amazing investment property comes fully furnished and turn-key. You will not have to worry about any sort of management or responsibilities because everything is done for you here. Let this unit run itself and make money for you. Use it for yourself multiple times throughout the year. Or do both! Come check it out!
- Type:
- Condo
- Sq.Ft.:
- 1,375
- Status:
- Active
- Beds:
- 2
- Year built:
- 2016
- Baths:
- 2.00
- MLS#:
- S5110719
- Subdivision:
- Grove Residence & Spa Hotel Condo I
ADDITIONAL INFORMATION
Welcome to The Grove, a secluded condo-hotel set on the shores of Lake Austin. Turning into the community from Avalon Road, you will be pleasantly surprised driving to the community, with its palm tree lined streets and the water park, with the condo buildings towering overhead. This is a community that needs to be seen to be appreciated, especially with how much there is to do at the resort! Some of the attractions include the Surfari Water Park with FlowRider; pier on Lake Austin; Escape Spa; Flip Flop's Family Fun Center, and the Kids' Activity Center! This is a Good Neighbor Hotel® and offers daily shuttle bus service to Walt Disney World®, SeaWorld, and Universal Orlando! Let's discuss more about this 2-bedroom "Birch" unit! When you step through the door, you enter directly into the living space. The bedrooms are split, with the master suite on one side of the living space, and the other bedrooms on the other side.The unit features in-unit laundry, with full-size washer and dryer. The kitchen is well-equipped with all major appliances, so you can certainly cook here if desired. The living space is spacious, and also includes a dining area. Through the living space, you can enter the balcony which overlooks the one of the ponds at the resort. The master suite includes an ensuite bathroom that has a garden tub, separate tile shower, and dual vanities. There is one more ensuite bedroom on the opposite side, which also has a very large walk-in closet and an additional sliding glass door leading out to the balcony. This condo is turn-key and all bookings transfer when the unit is purchased. This is truly a hands-off investment, with on-site management handling everything for you. You can be making $ on the day of closing! Financial statements are available! Please note that this is a condo-hotel, so you could not live here full time due to zoning restrictions. No owner is permitted to live on-site and is only allotted for up to 179 nights in a calendar year usage. Owners cannot stay at the property more than 179 nights whether consecutively or split between different lengths of stay throughout different months. Condo Docs allow for up to one domesticated dog or cat in a non-aggressive breed that is 15 pounds or less to stay while the owner is here. As far as the hotel operations run, we do not allow hotel guests to bring pets (not a pet friendly hotel operation). Owners are permitted up to 30 nights Guest use in a calendar year. Anything additional to 30 nights results in a resort subsidy fee paid and deducted by the owner’s statement. Buyer will inherit the rental agreement as the seller is part of the rental program with the on-site management company. The agreement does not terminate upon the sale, transfer of title or conveyance of a property.
- Type:
- Condo
- Sq.Ft.:
- 1,396
- Status:
- Active
- Beds:
- 3
- Lot size:
- 0.04 Acres
- Year built:
- 2009
- Baths:
- 2.00
- MLS#:
- O6235590
- Subdivision:
- Grove Resort And Spa Hotel Condominium 3
ADDITIONAL INFORMATION
Are you looking for some of the best amenities that the Orlando area has to offer? You will find them at the Grove Resort and Waterpark. This is a short term rental complex. Amenities include 3 pools, a waterpark, a fitness center, a boat dock and water activities with access to Lake Austin, multiple on-site restaurants and bars, a game room, glow-in-the-dark golf, and much more. You will benefit from the convenience of a full-service concierge, 24-hour security, and complimentary shuttle service to Walt Disney World, Universal Studios, and SeaWorld. This amazing investment property comes fully furnished and turn-key. You will not have to worry about any sort of management or responsibilities because everything is done for you here. Let this unit run itself and make money for you. Use it for yourself multiple times throughout the year. Or do both! Come check it out!
- Type:
- Single Family
- Sq.Ft.:
- 2,428
- Status:
- Active
- Beds:
- 4
- Lot size:
- 0.21 Acres
- Year built:
- 2008
- Baths:
- 3.00
- MLS#:
- O6236625
- Subdivision:
- Stoneybrook West D
ADDITIONAL INFORMATION
This move-in-ready gem, with a new roof (02/24), new AC (2024), and a washer (2023) & dryer that stay with the home, perfectly nestled in the heart of the Stoneybrook West community, offering a serene and luxurious lifestyle. Bamboo flooring enhances the warmth of the living and dining room, family room, you’ll enjoy stunning water views from all four upstairs bedrooms. The spacious kitchen features upscale, energy-efficient appliances and a walk-in pantry, flowing seamlessly into the cozy family room. Two sliding glass doors open to a large enclosed patio, your perfect outdoor retreat. Upstairs, the Master Suite is a peaceful haven with a garden tub, double sinks, and a large walk-in closet. Each bedroom offers ample closet space, and the convenient upstairs utility room makes laundry a breeze. This home provides a resort-style lifestyle with amenities like a clubhouse, tennis courts, a junior Olympic pool, and a private boat ramp to the 660-acre lake. Top-rated schools, shopping, dining, and Disney are all just minutes away. Priced to sell, this home is a fantastic opportunity. Schedule a showing today and start living the dream!
- Type:
- Single Family
- Sq.Ft.:
- 2,894
- Status:
- Active
- Beds:
- 4
- Lot size:
- 0.15 Acres
- Year built:
- 2023
- Baths:
- 4.00
- MLS#:
- O6236295
- Subdivision:
- Lakeview Preserve
ADDITIONAL INFORMATION
Welcome to this stunning single-family home in the desirable gated community of Winter Garden. Why wait to build when you can get this house and start living. This spacious 4-bedroom, 3.5-bathroom home offers a perfect blend of comfort and style.The main floor features a master bedroom with a luxurious ensuite bathroom, along with a dedicated office space—perfect for working from home. The remaining three bedrooms are located upstairs, providing privacy and space for everyone.Enjoy the convenience of custom closets throughout the house, including in the pantry and office. The garage is finished with an epoxy floor, adding a sleek and durable touch. The fenced backyard offers both privacy and security, and the screened porch with an outdoor kitchen is ideal for entertaining.The community offers amenities, including a pool, park, and fitness center, all within a secure, gated environment. This home has everything you need for comfortable and convenient living in Winter Garden. Don't miss out on this incredible opportunity!
- Type:
- Condo
- Sq.Ft.:
- 1,396
- Status:
- Active
- Beds:
- 3
- Lot size:
- 0.04 Acres
- Year built:
- 2016
- Baths:
- 2.00
- MLS#:
- O6231739
- Subdivision:
- Grove Residence & Spa Hotel Condo I
ADDITIONAL INFORMATION
Welcome to the Grove Resort & Water Park. Condo-Hotel located minutes from Walt Disney World. This cozy 3 bedroom/2 bathroom fully furnished condo is a great investment opportunity. You can own a vacation rental property in one of the world's premier vacation destination. The resort & water park includes the following amenities: water park, lazy river, swimming pools, beautiful lake for fishing, restaurants, fitness center, conference room and more. Schedule your showing today!
- Type:
- Single Family
- Sq.Ft.:
- 2,290
- Status:
- Active
- Beds:
- 4
- Lot size:
- 0.12 Acres
- Year built:
- 2021
- Baths:
- 4.00
- MLS#:
- S5108837
- Subdivision:
- Waterleigh Ph 3b 3c & 3d
ADDITIONAL INFORMATION
VERY MOTIVATED SELLER..! I INVITE YOU TO SEE A BEAUTIFUL PROPERTY WITHIN THE BEAUTIFUL COMMUNITY OF WATERLEIGHT, CLUB HOUSE, SWIMMING POOLS, TENNIS COURTS AND BEACH VOLLEYBALL. WITH TOP LUXURY CHANGES IN CALACATA KITCHEN AND BATHROOMS, FENCED PATIO, ELECTRIC BLINDS ON PATIO DOOR. THE PROPERTY HAS A WATER FILTER THROUGHOUT THE HOUSE PAID IN FULL. A SPACIOUS ROOM ON THE FIRST FLOOR WITH A FULL BATHROOM INCLUDED. NO CARPET REPLACED BY BEAUTIFUL BAMBOO ON STAIRS AND ENTIRE 2ND FLOOR. IT HAS A BEAUTIFUL BALCONY FROM WHERE YOU CAN ENJOY THE FIREWORKS OF THE DISNEY THEME PARKS. For more information text the listing agent. TEXT ONLY. All information and measurements are intended to be accurate but it is the responsibility of the Buyer and Buyer's Agent to corroborate all information.
- Type:
- Single Family
- Sq.Ft.:
- 3,495
- Status:
- Active
- Beds:
- 4
- Lot size:
- 12 Acres
- Year built:
- 2000
- Baths:
- 5.00
- MLS#:
- G5086247
- Subdivision:
- N/a
ADDITIONAL INFORMATION
ONE OF A KIND! Remarkable BRICK home on 12 ACRES in highly desirable WINTER GARDEN with 6 ACRES zoned AGRICULTURAL *ACCESS TO WEST ORANGE TRAIL* If you love horseback riding this property allows easy access to the trail by horse. Fenced with multiple pastures. NEW ROOF (2021) and GATED ENTRY. Foyer boasts 12 ft CEILINGS and 10ft throughout the remainder of the home. Beautiful HARDWOOD FLOORS and CROWN MOULDING. 3 FIREPLACES ( 1 wood burning, 2 gas), 3 sets of FRENCH DOORS that open up to the back porch overlooking a SALTWATER swimming pool and GATED back yard. The Master Suite has a large WALK-IN CLOSET and master bath has a DOUBLE VANITY , WALK-IN SHOWER and CLAWFOOT BATHTUB. 2 of the bedrooms share a JACK & JILL bathroom. ALL CLOSETS HAVE CUSTOM BUILT INS. The OPEN KITCHEN offers STAINLESS STEEL APPLIANCES, ample cabinet storage, ISLAND with BAR, large WALK-IN PANTRY and TWO SINKS. CENTRAL VAC THROUGHOUT HOME! *DEVELOPERS WELCOME* *USE OF FAR/BAR CONTRACT ONLY

Winter Garden Real Estate
The median home value in Winter Garden, FL is $572,500. This is higher than the county median home value of $369,000. The national median home value is $338,100. The average price of homes sold in Winter Garden, FL is $572,500. Approximately 62.9% of Winter Garden homes are owned, compared to 26.8% rented, while 10.3% are vacant. Winter Garden real estate listings include condos, townhomes, and single family homes for sale. Commercial properties are also available. If you see a property you’re interested in, contact a Winter Garden real estate agent to arrange a tour today!
Winter Garden, Florida has a population of 45,978. Winter Garden is more family-centric than the surrounding county with 38.52% of the households containing married families with children. The county average for households married with children is 31.51%.
The median household income in Winter Garden, Florida is $90,157. The median household income for the surrounding county is $65,784 compared to the national median of $69,021. The median age of people living in Winter Garden is 38.7 years.
Winter Garden Weather
The average high temperature in July is 92.2 degrees, with an average low temperature in January of 46.8 degrees. The average rainfall is approximately 52.1 inches per year, with 0 inches of snow per year.
