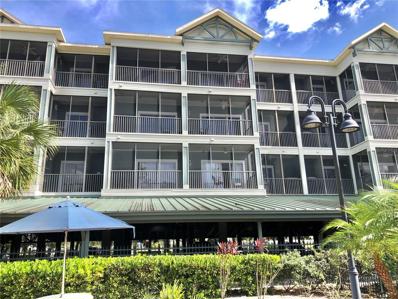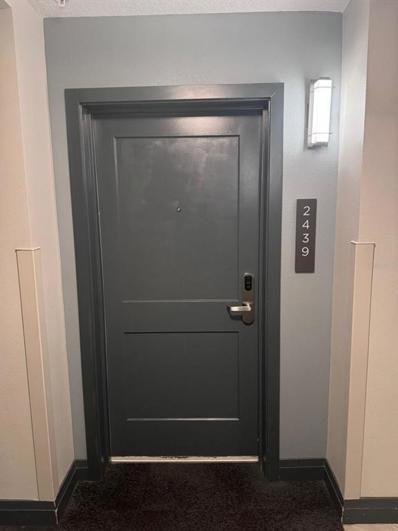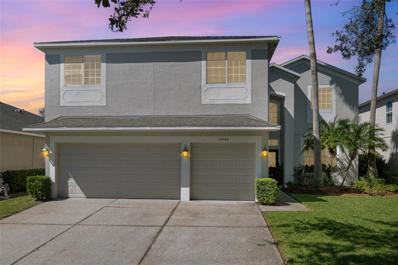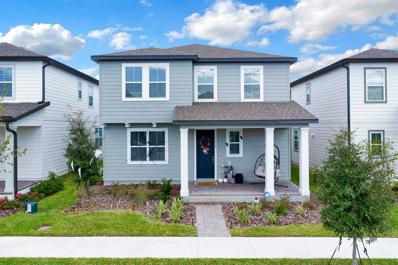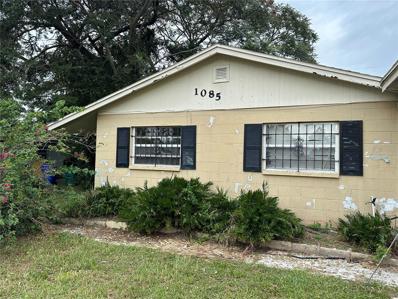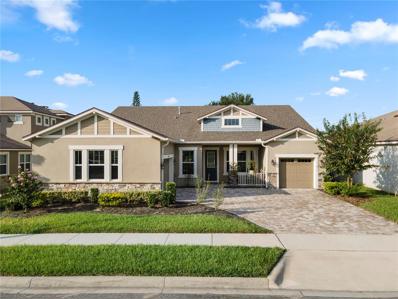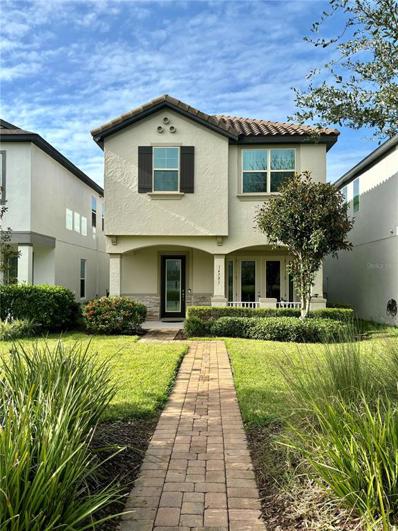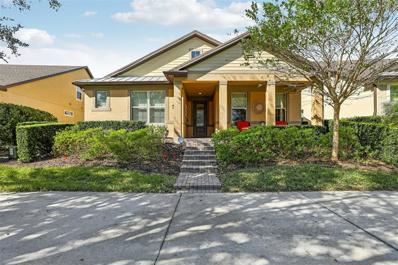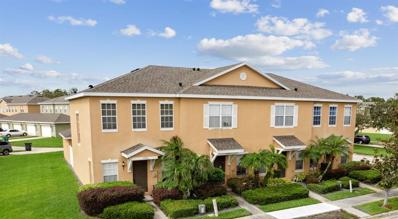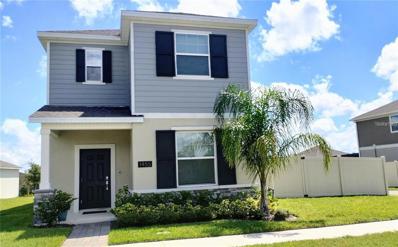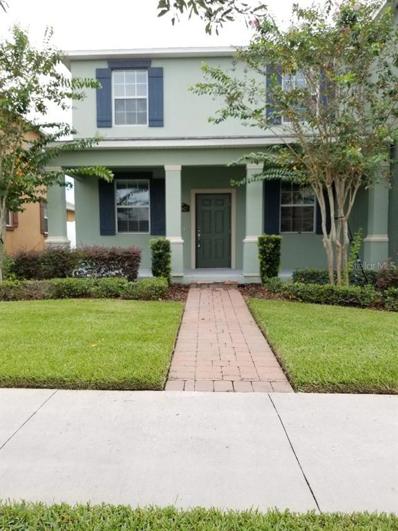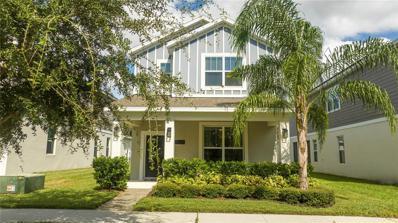Winter Garden FL Homes for Sale
- Type:
- Single Family
- Sq.Ft.:
- 2,397
- Status:
- Active
- Beds:
- 4
- Lot size:
- 0.52 Acres
- Year built:
- 1995
- Baths:
- 3.00
- MLS#:
- O6250365
- Subdivision:
- Magnolia Wood
ADDITIONAL INFORMATION
Rare opportunity with this remodeled 4 bed, 3 bath corner lot home located in the beautiful Magnolia Wood community. This 2,400 sqft residence, located in the golf cart district and set on over half an acre, offers an ideal setting just steps from Lake Apopka. As you enter, you are welcomed into an expansive open concept living space, featuring vaulted ceilings and luxury vinyl flooring for a bright and cohesive ambiance. The stone fireplace serves as a captivating centerpiece, adding warmth and character to the home. The kitchen boasts stainless-steel appliances, a large island with bar-top seating, and a pass-through window. A cozy breakfast nook overlooks the front yard, and just off the kitchen, you'll find an indoor utility room and a versatile bonus space—perfect as a second master suite or mother-in-law suite, complete with an attached full bathroom. The primary bedroom suite, along with two additional bedrooms, offers plenty of space for comfort and relaxation. Step through the French doors onto a sunlit enclosed porch with wall-to-wall windows, perfect for enjoying the tranquil surroundings. The fully fenced backyard is a blank canvas, ready for your personal touch. With no HOA, this property offers flexibility and is conveniently located near downtown Winter Garden, major roadways, shopping, dining, and Lake Apopka’s boat launch. Interior painted & Cabinets professionally April 2023.
- Type:
- Condo
- Sq.Ft.:
- 1,203
- Status:
- Active
- Beds:
- 2
- Lot size:
- 0.03 Acres
- Year built:
- 2008
- Baths:
- 2.00
- MLS#:
- O6251126
- Subdivision:
- Palisades
ADDITIONAL INFORMATION
LOCATION, LOCATION, LOCATION... Cozy and well situated within the picturesque Palisades Resort Community, this spacious condo unit is ideal for short-term or long-term rental market. Boasting 2 bedrooms and 2 bathrooms, the residence offers remarkable features like a split bedroom floorplan and tile flooring in the kitchen and bathrooms, along with an expansive dining/living area. New flooring and New AC Unit. The Palisades Resort Community is a four-story condo resort community with an elevator, conveniently positioned on the rapidly growing Avalon Road in Winter Garden. It's just minutes away from theme parks, entertainment, dining, and shopping. The community provides various amenities, including a lobby/clubhouse, fitness center, game room, movie theater, conference room, and an outdoor pool and spa. Ample parking is available in the main-level parking garage. HOA includes, water, sewer, trash, cable and internet!!!
- Type:
- Single Family
- Sq.Ft.:
- 3,530
- Status:
- Active
- Beds:
- 5
- Lot size:
- 0.17 Acres
- Year built:
- 2019
- Baths:
- 5.00
- MLS#:
- O6247190
- Subdivision:
- Latham Park South
ADDITIONAL INFORMATION
GREAT OPORTUNITY! Experience true peace and tranquility with a relaxing view! Located in the highly desirable community of Latham Park in Winter Garden, this beautiful Ashton Woods Home property is very spacious and bright. The property has 5 bedrooms and 4,5 baths with featuring an open-concept layout, spacious living areas, and high-end finishes throughout. The airy kitchen offers ample space for cooking and entertaining. Community Pool and the view of Disney's firework while seating at clubhouse fire pit at night! This beautiful house is conveniently located close to shopping and grocery stores. Amazing schools Panther Lake (Elementary), Hamlin (Middle School), Horizon (High School).The proximity to major highways simplifies commuting to various destinations in and around Central Florida, making it ideal for those with busy lifestyles. And the surrounding area offers an abundance of restaurants and shopping centers. Don't miss the opportunity to experience the beauty of this property; whether you're looking for a place to create lasting memories or seeking a peaceful retreat to call your own, this home is the perfect place to embrace a life of comfort, convenience, and endless possibilities!
- Type:
- Condo
- Sq.Ft.:
- 1,375
- Status:
- Active
- Beds:
- 2
- Lot size:
- 0.04 Acres
- Year built:
- 2018
- Baths:
- 2.00
- MLS#:
- O6250324
- Subdivision:
- Grove Residence & Spa Hotel Condo Ii
ADDITIONAL INFORMATION
The Grove is perfect for a family or anyone looking to use as an investment home. This beautiful home comes FULLY FURNISHED with really thought-out details to make you feel right at home. The Community also offers lots of recreational activities. Great investment opportunity!
- Type:
- Single Family
- Sq.Ft.:
- 1,519
- Status:
- Active
- Beds:
- 3
- Lot size:
- 0.27 Acres
- Year built:
- 1921
- Baths:
- 1.00
- MLS#:
- O6251353
- Subdivision:
- Cooper & Sewell Add
ADDITIONAL INFORMATION
Discover the perfect blend of modern upgrades and historic charm in this beautifully renovated 3-bed, 1-bath home, just a two-block stroll from the vibrant Historic Downtown Winter Garden District. Featuring stylish hardwood-look floors, sleek stainless steel appliances, and stunning granite countertops, the kitchen offers a contemporary touch, while the spacious living room invites cozy evenings by the wood-burning fireplace. The bathroom boasts a luxurious walk-in tiled shower, and the large, fenced backyard is ideal for entertaining or relaxing in privacy. Don’t miss the opportunity to live in one of Winter Garden's most sought-after locations, steps away from shopping, dining, live music, and popular special events! Location is the key to great real estate acquisitions. Make this house your home before someone else grabs this one and the opportunity is gone. The large downed tree from hurricane Milton along with the shed it hit will be removed from the back yard prior to closing).
$1,495,000
17577 Davenport Road Winter Garden, FL 34787
- Type:
- Single Family
- Sq.Ft.:
- 2,250
- Status:
- Active
- Beds:
- 4
- Lot size:
- 2.06 Acres
- Year built:
- 2005
- Baths:
- 2.00
- MLS#:
- O6248032
- Subdivision:
- Lake Avalon Heights
ADDITIONAL INFORMATION
Welcome to this exquisite 4 bedroom, 2 bathroom luxury estate in Winter Garden, featuring a 2 car attached garage and a massive 4 car detached, air conditioned workshop/garage, all set on over 2 acres of scenic land. This stunning home offers 80 feet of lakefront on beautiful Lake Avalon, a 184 acre freshwater lake, ideal for fishing, stocked with largemouth bass, red drum and blue catfish and surrounded by a tranquil canopy of mature oak trees. Perfect for shop lovers, car enthusiasts and hobbyists, the property boasts an 1,800 sq. ft. concrete block workshop, complete with air conditioning, offering endless possibilities for vehicle storage, boat maintenance or custom projects. And with NO HOA, you have the freedom to bring all your toys! The single story, concrete block home spans 2,250 square feet and is thoughtfully designed with a split floor plan. The kitchen has been fully upgraded with custom cabinets, brushed brass hardware, exotic granite countertops, a large center island and elegant engineered wood floors. The primary bath is a luxurious retreat with a state of the are steam shower, custom cabinetry, quartz countertops and an enormous walk in closet with built-in shelving. The great room opens to an expansive covered and screened patio with pavers, creating a perfect space for outdoor relaxation or entertaining with panoramic views of the lush landscaping and sparkling lake. In addition to the attached 2 car garage, the 60x30 detached garage features 2 roll-up steel doors and can fit up to 4 cars. Recent updates include irrigation (2024), workshop paint (2024), 3 remote controlled mini-split AC units in the workshop (2024), gutters (2024), kitchen remodel (2023), luxury vinyl plank floors (2023), new light fixtures (2023), roof (2023) and HVAC (2020). Conveniently located near major highways like 429, as well as Stoney Brook, Hamlin shops and Clermont, this home provides easy access to dining, shopping and entertainment. Disney World is just 17 minutes away and Universal Studios is a 35 minute drive. This rare gem offers a perfect blend of luxury, privacy and accessibility. Hurry, come see your piece of paradise! Check out the video and 3D walk-through tour.
- Type:
- Single Family
- Sq.Ft.:
- 3,359
- Status:
- Active
- Beds:
- 4
- Lot size:
- 0.17 Acres
- Year built:
- 2001
- Baths:
- 3.00
- MLS#:
- O6250356
- Subdivision:
- Stoneybrook West
ADDITIONAL INFORMATION
Popular Stoneybrook West Subdivision - A gated golf community with 2255 homes. 2 Story, 4 Bedrooms, 3 Full Baths. Master is upstairs, huge bedroom, with walk in closet and master bath. A large 27x24 Bonus room over 3 Car Garage. One bedroom with guest bath downstairs also LR, DR, FR, Kitchen and Laundry. Off the master bedroom is a 12x22 Deck overlooking the screened pool and golf course. Nice quiet street also. The seller will give an allowance for new flooring & kitchen appliances, so buyer can pick their favorite colors.
- Type:
- Single Family
- Sq.Ft.:
- 3,663
- Status:
- Active
- Beds:
- 5
- Lot size:
- 0.14 Acres
- Year built:
- 2022
- Baths:
- 5.00
- MLS#:
- O6249722
- Subdivision:
- Lakeview Preserve
ADDITIONAL INFORMATION
Welcome to Winter Gardens Gated community of LAKEVIEW PRESERVE. Gorgeous, ALMOST NEW with Lots of Space! Featuring 5 bedrooms, 4 full baths, and half bath. This WELL MAINTAINED home has top features including- FIRST FLOOR BEDROOM WITH ENSUITE, DESIGNATED LARGE OFFICE, gourmet kitchen, dining room, dining area in kitchen, 2ND FLOOR LOFT AREA, LUXURY VINYL, SOLAR PANELS and NO REAR NEIGHBORS. The Yorkshire Model is one of PULTE BUILDERS most sought after floor plans. It offers open concept living with spacious rooms for easy entertaining. As you enter the foyer you will notice how light and bright the home is. The first floor has a bedroom with ensuite that is in the front of the home- offering privacy, perfect for guests. The home also features a downstairs Large office, tucked away from the Great Room. The Great Room/Dining and Kitchen combo give you that open concept living space. The Gourmet kitchen features include 42" shaker style cabinets, quartz countertops throughout, gray luxury vinyl flooring in main living areas. The built-in gourmet kitchen is ideal for the chef of the home! A wrought iron staircase takes you up the second floor which features the primary bedroom, 3 additional bedrooms, a large loft and 3 full bathrooms. A covered lanai at the back of the home is perfect for enjoying crisp Florida evenings. The home also has Solar Panels! Pulte has a home warranty that will transfer to the new owner. The owners have truly kept this home in top condition, it's like getting a brand new home. The gated community of Lakeview Preserve features a clubhouse, gym, resort style pool, splash pad, playground, picnic area, and kayak launch into John's Lake. Minutes from Publix, 429, Winter Garden Village, Downtown Winter Garden, and Downtown Clermont. The location is also minutes to Disney and all major theme parks https://www.tourdrop.com/dtour/386815/Video-MLS
- Type:
- Townhouse
- Sq.Ft.:
- 1,656
- Status:
- Active
- Beds:
- 3
- Lot size:
- 0.18 Acres
- Year built:
- 2017
- Baths:
- 3.00
- MLS#:
- O6252067
- Subdivision:
- Summerlake Pd Ph 2c-2e
ADDITIONAL INFORMATION
Nestled on a coveted corner lot, this stunning townhome boasts an oversized lot and an abundance of natural light streaming through its many windows. Freshly painted, this home is move-in ready and exudes modern charm. The kitchen is a chef’s delight, showcasing sleek black granite countertops, rich walnut-colored cabinetry, and stainless steel appliances. Storage is plentiful with numerous closets throughout. The expansive primary suite offers a private retreat with a cozy sitting area and a spa-like en suite complete with dual vanities, a glass-enclosed shower, and a luxurious soaking tub. Step outside to your private patio, adorned with herringbone brick pavers, or relax on the charming porch to enjoy the magic of nightly Disney fireworks right from your doorstep! This home also features the largest backyard on the street and a rear-loading two-car garage, with no rear neighbors for added privacy. The HOA takes care of landscaping, exterior paint, and roof maintenance, providing a low-maintenance lifestyle. Don’t miss this opportunity to own a light-filled, spacious home in a highly sought-after community!
- Type:
- Single Family
- Sq.Ft.:
- 2,048
- Status:
- Active
- Beds:
- 4
- Lot size:
- 0.11 Acres
- Year built:
- 2024
- Baths:
- 3.00
- MLS#:
- O6252124
- Subdivision:
- Northlake/ovation Ph 1
ADDITIONAL INFORMATION
Welcome to this stunning 4-bedroom, 3-bathroom home, offering 2,048 sqft of living space with an extended lanai and numerous upgrades throughout. As you step inside, you'll be greeted by a bright and open-concept floor plan, featuring an eat-in kitchen with solid stone countertops, a modern backsplash, and spacious built-in closets for maximum storage. The main living area is filled with natural light, perfect for everyday living or entertaining guests. One of the bedrooms is conveniently located on the main floor, This space is ideal for those with mobility challenges or for anyone looking to create a dedicated home office, yoga room, or workshop. Upstairs, the primary bedroom suite boasts a large step-in shower, a generously sized walk-in closet with built-in storage, and a laundry closet equipped with a stack-up washer, dryer, and utility sink for added convenience. The thoughtful design makes this home both functional and stylish. Step outside to enjoy the fantastic community amenities, including a clubhouse equipped with an event space available for private rental, complete with a support kitchen. This makes it ideal for hosting gatherings, parties, or community events. Additional amenities include a playground, a public pool, and a dog park. Situated in the sought-after Orange County school district, this home is zoned for some of the best schools in the area. Additionally, you'll love the proximity to major attractions such as Disney, Flamingo Crossings, Publix, Highway 192, the 429, and a variety of restaurants and shops. Located near Horizon West, an area experiencing rapid growth in population, businesses, and appeal, this home offers a wonderful living experience and an excellent investment opportunity for the future.
- Type:
- Single Family
- Sq.Ft.:
- 1,065
- Status:
- Active
- Beds:
- 4
- Lot size:
- 0.14 Acres
- Year built:
- 1961
- Baths:
- 2.00
- MLS#:
- TB8311907
- Subdivision:
- Bay St Park
ADDITIONAL INFORMATION
Diamond in the rough seeking someone to Embrace the opportunity to own a hidden gem with tons of potential in Winter Garden's coveted Bay Street Park neighborhood! This solid block home will offer charm and a strong foundation for someone with the vision to make it truly shine. Ideally located for convenience, it's just moments from Downtown Winter Garden, SR 429, the Florida Turnpike, Downtown Orlando, Maitland, Disney, and more—making commuting and entertainment effortless. The property has received recent upgrades, including a new A/C system and water heater within the past two years, with a roof that's approximately 12 years old. Multiple offers have already been received, and the seller is seeking a full-price offer. Please note, that THIS IS NOT A DISTRESSED SALE. Perfect for investors looking to fix and hold or owner-occupants eager to create their dream home, this property is ready for a creative touch. If not sold at the current price, the seller plans to undertake a full rehab after the holidays and relist at a higher price, broadening its appeal for future buyers. Don’t miss out on this unique opportunity!
- Type:
- Single Family
- Sq.Ft.:
- 3,314
- Status:
- Active
- Beds:
- 5
- Lot size:
- 0.26 Acres
- Year built:
- 2023
- Baths:
- 5.00
- MLS#:
- O6250321
- Subdivision:
- Lake Apopka Sound Ph 1
ADDITIONAL INFORMATION
This spacious home is under two years old and loaded with upgrades. Located in the beautiful Lake Apopka Sound neighborhood, its prime location puts you within minutes of the Florida Turnpike, Montverde Academy, West Orange Trail, the new Costco and scenic old down town Winter Garden . Along with the traditional upgraded features such as granite counters and stainless steel appliances, the home has no carpet featuring tile downstairs and luxury vinyl plank upstairs. The Summerlin floor plan by DR Horton is one of the most versatile on the market featuring a bedroom, full bath and half bath downstairs and 4 bedrooms upstairs, two of which have their own en suite bathrooms. Common areas include a living room off of the kitchen, a downstairs flex space and a bonus living area upstairs. Wait, there's more...other upgrades include fully fenced back yard, screened back porch, water conditioning system. The garage features three spaces with openers equipped for MyQ smart home connectivity and 220v outlet for EV charging. With lake views from the front porch and bonus area there are plenty of places to relax and unwind. The spacious back yard provides a safe place for family members and pets to enjoy and more than enough room for a pool if you really want to level up. This home is easy to show so schedule your showing tour today!
- Type:
- Single Family
- Sq.Ft.:
- 2,554
- Status:
- Active
- Beds:
- 3
- Lot size:
- 0.18 Acres
- Year built:
- 2019
- Baths:
- 3.00
- MLS#:
- O6246187
- Subdivision:
- Oxford Chase
ADDITIONAL INFORMATION
IMMACULATE MOVE-IN READY HOME * 3 Bedrooms, 3 bath ONE LEVEL home PLUS OFFICE/FLEX Space- OVER 2,500 SQFT * TWO GARAGES- 3 spaces total *NATURAL GAS COMMUNITY * Blank slate backyard and PATIO * LOCATED at the end of a CUL-DE-SAC across from a PARK * Welcome to this stunning move-in ready home located in a quaint Winter Garden community close to Tucker Ranch and convenient to shopping and shopping. The inside of the home features a stunning open floor plan with tray ceilings and highlighted by a PRISTINE KITCHEN. The expansive CHEF'S KITCHEN is truly the centerpiece of the home. ENJOY tons of cabinetry and counter space including a large center island, quartz countertops, stainless steel appliances, NATURAL GAS DOUBLE OVENS & range, large pantry, and a butler’s pantry. This home LOADED with over $60K in BUILDER UPGRADES. HUGE Master Suite with separate Tub and Walk in Shower. Each Bedroom has an adjacent bedroom for optimal privacy and convenience. This home is SPOTLESS and AVAILABLE FOR QUICK CLOSING. Welcome Home!
- Type:
- Single Family
- Sq.Ft.:
- 2,094
- Status:
- Active
- Beds:
- 3
- Lot size:
- 0.07 Acres
- Year built:
- 2017
- Baths:
- 3.00
- MLS#:
- O6250003
- Subdivision:
- Watermark Ph 2b
ADDITIONAL INFORMATION
Watermark a resort-style new community in Winter Garden, incredibly energy-efficient homes, just minutes from Disney parks, Hamlin shopping, walk distance to starbucks, dining, entertainment area and grocery store etc. This high end Home Bungalow is at a prime location overlooking the beautiful Park and just steps from the Clubhouse and playground etc,. Lots of upgrades throughout, as quartz counter top Island Kitchen, cabinets, light fixtures, back splash, new rarely used appliances all included, porcelain floors, glass door shower tub enclosure, laundry cabinet sink. The modern glass front door leads you to the Living area with double doors to the Lanai overlooking the Park , a large Kitchen and a Dining area, a half bath and a small desk. The focal point of this Whitman II model is the metal staircase with cable railing and wood steps that leads you to the Loft a great area for a home office / game/ entertainment room with tall windows facing the park. The 2 bedrooms shares a full bath with dual sink and a shower bath tub. The laundry room has a cabinet sink with washer/dryer included. The Spacious Master Bedroom with tray ceiling walking closet and double doors to Master Bathroom with dual sink , shower and a second walking closet. tile roof and garage with tiled floor.Watermark is a great community with lots of activities for the entire family
- Type:
- Single Family
- Sq.Ft.:
- 3,679
- Status:
- Active
- Beds:
- 6
- Lot size:
- 0.15 Acres
- Year built:
- 2016
- Baths:
- 5.00
- MLS#:
- O6249974
- Subdivision:
- Latham Park North
ADDITIONAL INFORMATION
Seller is motivated. Welcome to this stunning 6-bedroom, 5-bathroom home in the highly sought-after Latham Park community, located in the top-rated Winter Garden school district. This home is beautifully upgraded, featuring quartz countertops, custom cabinetry, and stylish tile flooring throughout the first floor. It boasts an impressive layout with four master suites, including two master bedrooms on the main level and two larger master suites upstairs. With soaring high ceilings and an abundance of natural light, this spacious home offers an open and inviting atmosphere. Situated on a tranquil conservation lot with no rear neighbors, the backyard is perfect for entertaining or enjoying peaceful, scenic views. Latham Park offers fantastic community amenities such as a resort-style pool with a cabana, walking trails, and a playground. Conveniently located near major attractions, SR 429, upscale dining, shopping, and entertainment, this home provides the perfect blend of luxury and convenience.
- Type:
- Single Family
- Sq.Ft.:
- 4,693
- Status:
- Active
- Beds:
- 5
- Lot size:
- 0.29 Acres
- Year built:
- 2019
- Baths:
- 5.00
- MLS#:
- O6249960
- Subdivision:
- Lakeshore Preserve Ph 2
ADDITIONAL INFORMATION
About 15716 Panther Lake Drive, Winter Garden, Florida 34787 Welcome to 15716 Panther Lake Drive, an elegant Spanish-style home that exemplifies the artistry of Toll Brothers’ Maranello design. This exquisite residence not only boasts stunning architectural features but also embodies the essence of sophisticated living and entertaining. The design is a true reflection of classic Spanish architecture, featuring a charming stucco exterior, red-tiled roof, and decorative tiles that capture the eye. The open floor plan seamlessly connects the gourmet kitchen, dining, and living areas, creating a warm and inviting atmosphere perfect for hosting gatherings and creating cherished memories. The gourmet kitchen is a chef's delight, complete with a large center island, built-in oven, and modern stainless-steel appliances, all designed to inspire culinary creativity. A unique highlight of this home is the attached office space, providing a quiet and productive environment for remote work or personal projects. The first floor also includes a well-appointed bedroom, ideal for guests or family members who prefer the convenience of single-level living. This thoughtful layout allows for a distinct separation between the two downstairs bedrooms and the three spacious bedrooms upstairs, ensuring privacy for all. Upstairs, a spacious loft offers additional living space perfect for a home theater or game room, catering to all your entertainment needs. Step outside to discover the private, fully landscaped backyard, featuring beautifully sealed pavers that enhance both the aesthetic appeal and functionality of the space. This backyard is perfect for outdoor events—whether you’re hosting summer barbecues, cozy evening dinners, or simply enjoying a quiet moment in the sun. The covered patio makes it an extension of your living space. Inside, this exquisite home showcases the rich textures that create a warm ambiance. A blend of hardwood and carpeted flooring enhances both style and comfort throughout. Multiple walk-in closets and ample storage options ensure that this home perfectly balances functionality with luxury. Energy-efficient features, such as thermal windows and a tankless water heater, contribute to lower utility costs and sustainable living, making this home as practical as it is beautiful. Located in a vibrant community, this property is just minutes away from local amenities, including parks, golf courses, and recreational facilities. The family-friendly neighborhood is conveniently close to top-rated schools, shopping, championship golf courses and parks, offering a lifestyle that combines convenience with a sense of community. This home is not just a place to live; it's a sanctuary where you can enjoy quality time with loved ones, entertain friends, and create lasting memories. Don’t miss the opportunity to make this exquisite Spanish-style residence your own!
- Type:
- Single Family
- Sq.Ft.:
- 2,726
- Status:
- Active
- Beds:
- 4
- Lot size:
- 0.15 Acres
- Year built:
- 2015
- Baths:
- 3.00
- MLS#:
- O6251157
- Subdivision:
- Lakeview Pointe/horizon West P
ADDITIONAL INFORMATION
Step into a lifestyle of luxury and convenience in this stunning former model home, where you can enjoy Disney fireworks from your very own front porch! This meticulously designed 4-bedroom, 3-bathroom residence features a spacious loft and offers numerous high-end upgrades, including designer window treatments, ZGallerie light fixtures in the primary bedroom, West Elm modern lighting in the dining and kitchen area, premium stainless Kitchen Aid appliances, elegant wood flooring, crown molding throughout, epoxy-coated garage floors, and a screened lanai with a fully equipped summer kitchen—perfect for year-round entertaining. The spacious primary bedroom offers an abundance of natural light, creating a bright and inviting atmosphere. The expansive en-suite bathroom is designed for ultimate relaxation, featuring high-end finishes. Ample closet space allows for personalization and storage, making this bedroom a true retreat within the home. Nestled with serene views of the conservation area and pond, the home’s location combines nature with resort-style living. Residents can enjoy top-notch community amenities such as a fully equipped fitness center, a resort style sparkling pool, a splash zone, a playground, walking trails and a community dock that overlooks Huckleberry lake, providing the perfect backdrop for sunset relaxation. Lawn maintenance is included, giving you more time to explore the best of Central Florida. Located just minutes from Walt Disney World, premier shopping, golf courses, dining, and hospitals, with easy access to FL-429, Florida’s Turnpike, and a quick 30-minute drive to MCO Airport. Some of the upgrades included are, a new second-floor A/C (2024), new garbage disposal (2024), fresh exterior paint October (2024) and new water heater (2024), making this home the perfect blend of comfort, style, and convenience. Don’t miss the opportunity to own this dream home where luxury living meets magical moments!
- Type:
- Townhouse
- Sq.Ft.:
- 1,236
- Status:
- Active
- Beds:
- 2
- Lot size:
- 0.05 Acres
- Year built:
- 2005
- Baths:
- 3.00
- MLS#:
- O6249356
- Subdivision:
- Daniels Landing A-j
ADDITIONAL INFORMATION
ATTENTION INVESTORS, VACATION HOME SEEKERS, AND FIRST-TIME HOMEBUYERS! This IMMACULATE 2 Bedroom/2.5 Bath Townhome is located in the GATED and MUCH SOUGHT-AFTER Townhome Community of Daniels Landing in Winter Garden. This Home is MOVE-IN-READY! There is Literally NOTHING left for you to do. It is SO HARD to find a QUALITY home or Townhome at this price, in this EXTREMELY DESIRABLE location for under $350k. It has TONS of UPGRADES including, New Stainless Steel Appliances (11/22), New Washer and Dryer (11/22), New Luxury Vinyl Plank (LVP) Flooring THROUGHOUT THE ENTIRE HOME (11/22), (there is NO CARPET to be found ANYWHERE), New light Fixtures throughout and Interior Partially Re-painted (12/22), and New Roof (12/21). On the Main Floor of this SHOW-STOPPER, you will find the SPACIOUS Living Room/Dining Room Combo with a Half-Bath for Guests. The UPDATED Kitchen overlooks your FENCED, PRIVATE Pavered Patio, which leads directly to the free-standing Garage. On the Second Floor of this MAGNIFICENT Townhome, you’ll find the 2 Bedrooms (each can be used as a Primary Bedroom), both with en-suite baths, separated by the upstairs laundry area. Daniels Landing offers Amenities such as Gated Entry Access, an Over-sized Community Pool, a Playground, and GORGEOUS Clubhouse, complete with a STATE-OF-THE-ART Fitness Center. You REALLY get to enjoy the Florida Fun-in-the-Sun MAINTENANCE-FREE LIFESTYLE in this Community, as the HOA Dues include Basic Cable and Internet, ALL Ground Maintenance, Exterior Painting when Needed, as well as Roof Replacement when needed. Your new home also enjoys a TOP-RATED School District...and not to mention...the Location is SECOND TO NONE! You are MERE MINUTES to Winter Garden Village's Shops and Restaurants, Major Hospitals, Banks, and Grocery Stores. You are a SHORT Drive to Historic Downtown Winter Garden, The West Orange Bike and Walking Trail, Downtown Orlando, Walt Disney World, Universal Studios, SeaWorld, the Orlando International Airport, the 429, 408 and FL Turnpike. You are just an hour's drive to some of Florida's FINEST Beaches! THIS HOME IS AN ABSOLUTE DO-NOT-MISS-MUST SEE!
- Type:
- Single Family
- Sq.Ft.:
- 3,392
- Status:
- Active
- Beds:
- 4
- Lot size:
- 2.04 Acres
- Year built:
- 2001
- Baths:
- 3.00
- MLS#:
- O6248982
- Subdivision:
- Arrowhead Lakes
ADDITIONAL INFORMATION
WATERFRONT--2 ACRES--NO HOA 7 Miles west of Disneys' main entrance...Winter Garden address with "A rated" schools listed on tax records. Close to many restaurants, shopping and other amenities. This is considered the 4 Corner Area because across Hwy 192 is Kissimmee, Hwy 27 is just a couple blocks west and if you go North it is Clermont and going south on Hwy 27 is Davenport. Piece of Paradise..Spacious..Upgraded...MOVE IN READY.. Expansive 2 car garage..workshop...storage...oversized.. Also approx 19X11 shed with an upper loft area ..The property is partially fenced. --..French doors open to a deck overlooks Lake Chapin in the rear of the property with fruit trees, banana trees, ..No damage from hurricane Milton. You will absolutely need to see to appreciate this home...even driving by, it is deceivingly large from just outside appearance.(almost 3400 Living sq ft). Beautifully maintained and Quality throughout.--Double Paned, tilt-out Windows with Marble sills--Well Maintained Bamboo Flooring (quality thicker boards ).Loads of Storage throughout and lighted closets...extra insulation in attic..Ceiling fans with wall controls and remotes..-French doors..-the list continues... A Central Kitchen that will delight the Chef --It has been thought out from past years of wants and needs and implemented. A WALL of Cabinetry..Corner Lazy susans upper and lower , pull out drawers ..under counter lights ..Convection oven and island cooktop with grill. Bar area opening into the Living room/ Dining room.. Split bedrooms plan and Master Suite has an extra room adjoining,which could be a exercise room, office, sitting room just to name a few. Large (approx 16x15) Suite has 3 solid core barn doors to close off the double walk in closet ROOMs and for the entrance door. Beautifully done Master Bath. (approx 13x9) Inside Laundry room with additional outlet for another refrigerator ..freezer. More than expansive (approx 16x13 sq ft) with a prestine pool table that can stay or go...your call.. This home makes a fantastic home for entertaining and/or family life with room to grow .. Come and see this home and you will want to make it yours..There is not another like it around. and it's so rare to find
- Type:
- Townhouse
- Sq.Ft.:
- 1,568
- Status:
- Active
- Beds:
- 3
- Year built:
- 2021
- Baths:
- 3.00
- MLS#:
- O6250117
- Subdivision:
- Waterleigh
ADDITIONAL INFORMATION
Welcome to this pristine, modern townhouse in the highly desirable Waterleigh community in Winter Garden. Boasting 3 bedrooms, 2.5 bathrooms, and 1,568 square feet of well-designed living space, this two-story home offers both style and comfort. The open-concept first floor features elegant ceramic tile flooring, leading you into a bright and spacious kitchen outfitted with granite countertops, stylish shaker cabinets, and stainless steel appliances. The kitchen seamlessly flows into the dining and living areas, creating the perfect space for entertaining or everyday living. Upstairs, you’ll find three generously sized bedrooms, including the owner's suite. The primary bathroom is a private retreat with dual sinks, granite countertops, and a large walk-in shower. The secondary bedrooms share a full bath, also featuring granite countertops, offering consistency in design throughout the home. A convenient half bath is located on the first floor, perfect for guests. The home is move-in ready, meticulously maintained, and recently built, ensuring that everything is fresh and clean for the new owners. It also includes a one-car attached garage at the rear of the home, with a brick-paved driveway, providing both functionality and a polished exterior look. Located in the highly sought-after Waterleigh neighborhood, this home offers access to a host of incredible community amenities, including multiple parks, walking trails, and recreational areas. A brand-new Publix shopping center has recently opened just minutes away, adding even more convenience to this already fantastic location. Additionally, the home is situated close to the world-famous Disney World theme parks, the vibrant Hamlin Town Center, and other popular Winter Garden attractions, making it the ideal place for those looking to enjoy both a peaceful neighborhood and easy access to entertainment, dining, and shopping. This is a rare opportunity to own a modern home in one of Winter Garden’s most desirable communities. Schedule your private showing today and discover all that this beautiful home and neighborhood have !
- Type:
- Single Family
- Sq.Ft.:
- 4,693
- Status:
- Active
- Beds:
- 7
- Lot size:
- 0.19 Acres
- Year built:
- 2013
- Baths:
- 4.00
- MLS#:
- G5088137
- Subdivision:
- Johns Lake Pointe
ADDITIONAL INFORMATION
Welcome home to 349 Morning View Drive Winter Garden in the much sought after community of Johns Lake Pointe. This well cared for home has the WOW factor as soon as you pull into the paved driveway. The exterior offers beautiful brick accents, shutters, curb edging and lush landscaping. Inside we have 4,693 sqft of Living Space offering 7 Bedrooms and 4 full Bathrooms offering plenty of privacy for the whole family !!!! On the first floor we have a formal living on one side and formal dining on the other. The living space offers a built in entertainment/office center, wall paneling that flows into the dining and attractive lighting throughout. The kitchen offers plenty of space for entertaining with granite counter tops, built in oven and a large walk in pantry. The kitchen overlooks the family room, which features a stunning stone accent wall. There is a breakfast nook off the kitchen with sliding doors out to the screened in lanai. The primary suite is a retreat in itself, a feeling of romantic sophistication with plenty of room to relax, the bathroom offers dual vanitys, soak in tub, walk in shower and a spacious walk in closet. There is also a second bedroom and full bathroom on the 1st floor, perfect for inlaws or a guest room, the bathroom also leads out to the lanai and a brand new AC just installed. Upstairs we have an absolute massive space which has unlimited potential, a second family/games room with plenty of space for a pool table and all the entertaining with new flooring, this in turn leads to a media room to watch all those action packed movies with the family. There are a additional 5 Bedrooms and 2 full bathrooms to complete the upstairs, the rooms are all of a generous size. The laundry/utility room is located downstairs and leads into the 3 car garage. The extended garage gives ample space for all the vehicles/ toys and even space enough for a boat. The back garden offers plenty of space for entertaining and large enough to add a pool. The Solar panels are included with the sale and are paid off !!! The community itself offers a clubhouse, swimming pool, playground, gym and tennis courts. Location, Location, just minutes to downtown Winter Garden, shopping, restaurants, all the major HWYS, close to Disney and all the attractions, this home really needs to be viewed in person to appreciate the shear size and layout, call today for your own private tour !!!
- Type:
- Single Family
- Sq.Ft.:
- 1,579
- Status:
- Active
- Beds:
- 2
- Lot size:
- 0.09 Acres
- Year built:
- 2024
- Baths:
- 2.00
- MLS#:
- O6249192
- Subdivision:
- Del Webb Oasis
ADDITIONAL INFORMATION
All photos and videos shown are of model homes. All homes are sold unfurnished. Del Webb Oasis offers the famous 55+ lifestyle and a location just minutes away from world-famous Orlando attractions! This world-class, resort-style luxurious boutique community features natural gas single-family and villa homes nestled in wooded conservation. Del Webb Oasis will offer an abundance of resort-style amenities with social events and activities centered in the clubhouse and planned by a full-time Lifestyle Director. Planned amenities include a resort-style zero-entry pool with lap lanes and sun shelf, private poolside cabanas, a spa and outdoor fire pits with fireworks views, a community fitness center, tennis and pickleball courts, a walking trail with exercise stations, and more! Get spoiled at Del Webb Oasis - after all, this is your time. Del Webb Oasis’s exclusive resort amenities and prime location make this the ideal neighborhood and a perfect location to call home. Your dream home awaits at Del Webb Oasis – visit us today!
- Type:
- Single Family
- Sq.Ft.:
- 2,494
- Status:
- Active
- Beds:
- 4
- Lot size:
- 0.16 Acres
- Year built:
- 2022
- Baths:
- 4.00
- MLS#:
- TB8311084
- Subdivision:
- Waterside/johns Lake Ph 2c
ADDITIONAL INFORMATION
Don't pay for higher New Construction prices. This well-maintained home built 2 years ago is almost new, plus is listed UNDER APPRAISED VALUE! It sits on the BEST CORNER LOT in the exclusive Waterside at Johns Lake, a very family-oriented community. The back faces a beautiful view of a conservation area, so NO REAR NEIGHBORS! Find yourself just 20 minutes away from Disney, Universal and other main attractions! Also, it is conveniently close to the historic downtown district, great dining, shops, A+ schools: Hamlin Elementary and Hamlin Middle. This property consists of 4 bedrooms, 3.5 baths on an open floor plan. The spacious master bedroom is on the first floor with an en-suite master bath, walk-in closet and a double vanity with quartz countertops. Prepare dinner in a gourmet kitchen with an island/breakfast bar that overlooks the great room perfect for entertaining guests. It includes wood cabinets, stainless steel appliances and quartz countertops. There is a half-bath downstairs for the convenience of guests. Upstairs, you will find a generous loft which could be used as a play area or additional living space, as well as 3 bedrooms and 2 full bathrooms providing privacy to all the family members. Enjoy daily sunrises and sunsets while sitting in the screened lanai next to the fenced in patio. There is a 2-car garage and a nice, paved driveway with space for 2 additional autos. Take a delightful short walk to John's Lake with a fishing dock and playground. Other amenities include a resort style pool, a clubhouse and state of the art fitness center for a low HOA of $196 monthly. No CDD.
- Type:
- Townhouse
- Sq.Ft.:
- 1,748
- Status:
- Active
- Beds:
- 3
- Lot size:
- 0.09 Acres
- Year built:
- 2015
- Baths:
- 3.00
- MLS#:
- O6248920
- Subdivision:
- Signature Lakes Ph 3b-6
ADDITIONAL INFORMATION
3 Bedrooms, 2.5 baths, Corner Unit Townhouse nearby the Hamlin Town Center located by the City of Winter Garden. This house is zoned for Keenes Crossing Elementary School, Bridgewater Middle School, and Windermere High School. Property had a Fenced Courtyard. Formal Dining Room, Formal Living Room, Family Room, First Floor Tile Floor, Second Floor with Vinyl Plank Flooring. HOA fee included Cable TV & Internet. Community features amenities including 2 Community Pools, 2 Clubhouse with Fitness, Green spaces & Park areas, Boat Ramp, Fishing Docks, Tennis & Basketball courts, Billiards & arcade, Bike & walking paths. Rear porch for relaxing and watching fireworks. Home is close to Theme Parks area, the 429 entrance/exit for easy commute, Hamlin Shopping Center, Supermarket and Winter Garden Grove is nearby.
- Type:
- Single Family
- Sq.Ft.:
- 2,030
- Status:
- Active
- Beds:
- 4
- Lot size:
- 0.11 Acres
- Year built:
- 2021
- Baths:
- 3.00
- MLS#:
- O6248843
- Subdivision:
- Waterside/johns Lk-ph 2c
ADDITIONAL INFORMATION
This incredible unit with LOTS of extras touches in Waterside on premium lot with no rear neighbors. Wide open well designed kitchen with closet pantry, quartz counters, island and SS appliances. Tiled living areas and spacious great room that is light and bright. Upstairs, in addition to the master owners suite with dual vanities and walk in closet, there are 2 additional bedrooms and a full bath. Large open paver patio is waiting for your custom touches and full 2 car rear entry garage complete a perfect floor plan. Waterside offers its residents an incredible lifestyle with resort level clubhouse with state-of-the-art fitness center, lake side community pool, playground, miles of sidewalks and walking paths and lots of green spaces ! Ideally located minutes from countless shopping and restaurant options in every direction, 25 minutes to Disney, 15 minutes from Clermont and only 10 minutes from downtown Winter Garden. Sought after K-12 school district and short commute to Monte Verde academy, and Foundations Academy. You will not find more for less in 34787, easy to show and ready for a fast closing...leased solar panels drastically lower electric bill.

Winter Garden Real Estate
The median home value in Winter Garden, FL is $570,000. This is higher than the county median home value of $369,000. The national median home value is $338,100. The average price of homes sold in Winter Garden, FL is $570,000. Approximately 62.9% of Winter Garden homes are owned, compared to 26.8% rented, while 10.3% are vacant. Winter Garden real estate listings include condos, townhomes, and single family homes for sale. Commercial properties are also available. If you see a property you’re interested in, contact a Winter Garden real estate agent to arrange a tour today!
Winter Garden, Florida has a population of 45,978. Winter Garden is more family-centric than the surrounding county with 38.52% of the households containing married families with children. The county average for households married with children is 31.51%.
The median household income in Winter Garden, Florida is $90,157. The median household income for the surrounding county is $65,784 compared to the national median of $69,021. The median age of people living in Winter Garden is 38.7 years.
Winter Garden Weather
The average high temperature in July is 92.2 degrees, with an average low temperature in January of 46.8 degrees. The average rainfall is approximately 52.1 inches per year, with 0 inches of snow per year.

