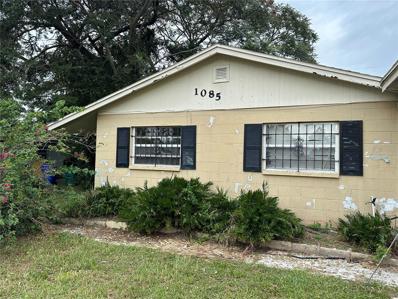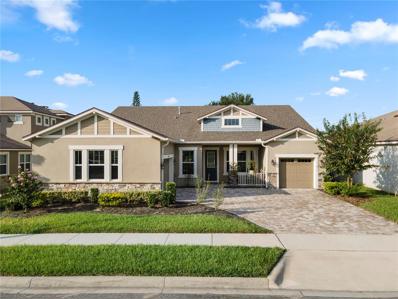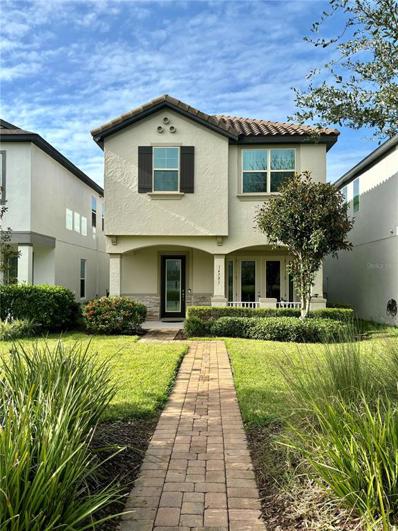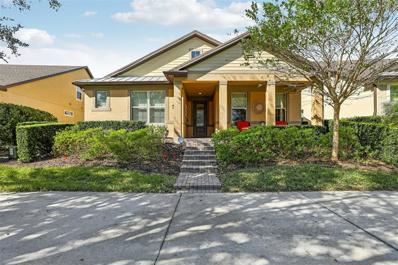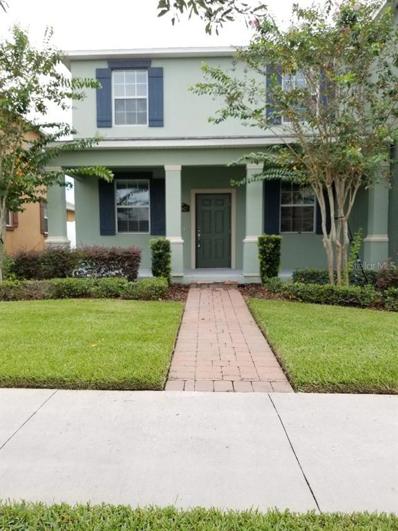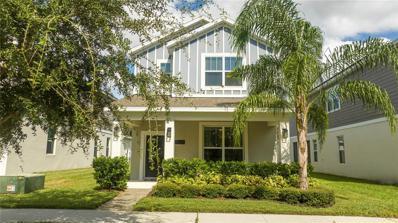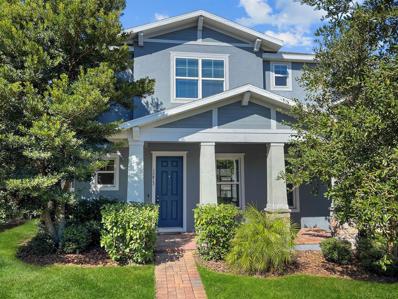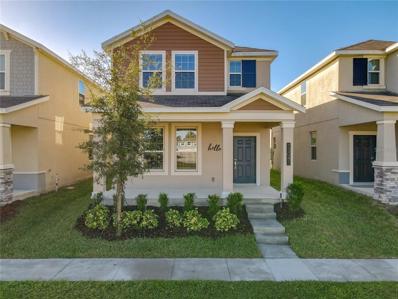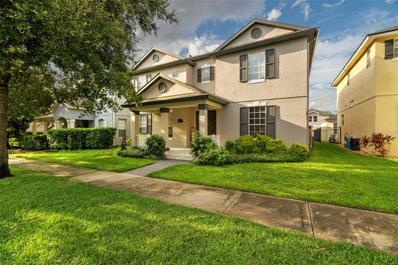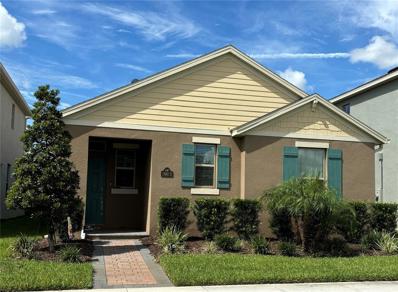Winter Garden FL Homes for Sale
- Type:
- Single Family
- Sq.Ft.:
- 2,048
- Status:
- Active
- Beds:
- 4
- Lot size:
- 0.11 Acres
- Year built:
- 2024
- Baths:
- 3.00
- MLS#:
- O6252124
- Subdivision:
- Northlake/ovation Ph 1
ADDITIONAL INFORMATION
Welcome to this stunning 4-bedroom, 3-bathroom home, offering 2,048 sqft of living space with an extended lanai and numerous upgrades throughout. As you step inside, you'll be greeted by a bright and open-concept floor plan, featuring an eat-in kitchen with solid stone countertops, a modern backsplash, and spacious built-in closets for maximum storage. The main living area is filled with natural light, perfect for everyday living or entertaining guests. One of the bedrooms is conveniently located on the main floor, This space is ideal for those with mobility challenges or for anyone looking to create a dedicated home office, yoga room, or workshop. Upstairs, the primary bedroom suite boasts a large step-in shower, a generously sized walk-in closet with built-in storage, and a laundry closet equipped with a stack-up washer, dryer, and utility sink for added convenience. The thoughtful design makes this home both functional and stylish. Step outside to enjoy the fantastic community amenities, including a clubhouse equipped with an event space available for private rental, complete with a support kitchen. This makes it ideal for hosting gatherings, parties, or community events. Additional amenities include a playground, a public pool, and a dog park. Situated in the sought-after Orange County school district, this home is zoned for some of the best schools in the area. Additionally, you'll love the proximity to major attractions such as Disney, Flamingo Crossings, Publix, Highway 192, the 429, and a variety of restaurants and shops. Located near Horizon West, an area experiencing rapid growth in population, businesses, and appeal, this home offers a wonderful living experience and an excellent investment opportunity for the future.
- Type:
- Single Family
- Sq.Ft.:
- 1,065
- Status:
- Active
- Beds:
- 4
- Lot size:
- 0.14 Acres
- Year built:
- 1961
- Baths:
- 2.00
- MLS#:
- TB8311907
- Subdivision:
- Bay St Park
ADDITIONAL INFORMATION
Diamond in the rough seeking someone to Embrace the opportunity to own a hidden gem with tons of potential in Winter Garden's coveted Bay Street Park neighborhood! This solid block home will offer charm and a strong foundation for someone with the vision to make it truly shine. Ideally located for convenience, it's just moments from Downtown Winter Garden, SR 429, the Florida Turnpike, Downtown Orlando, Maitland, Disney, and more—making commuting and entertainment effortless. The property has received recent upgrades, including a new A/C system and water heater within the past two years, with a roof that's approximately 12 years old. Multiple offers have already been received, and the seller is seeking a full-price offer. Please note, that THIS IS NOT A DISTRESSED SALE. Perfect for investors looking to fix and hold or owner-occupants eager to create their dream home, this property is ready for a creative touch. If not sold at the current price, the seller plans to undertake a full rehab after the holidays and relist at a higher price, broadening its appeal for future buyers. Don’t miss out on this unique opportunity!
- Type:
- Single Family
- Sq.Ft.:
- 3,314
- Status:
- Active
- Beds:
- 5
- Lot size:
- 0.26 Acres
- Year built:
- 2023
- Baths:
- 5.00
- MLS#:
- O6250321
- Subdivision:
- Lake Apopka Sound Ph 1
ADDITIONAL INFORMATION
This spacious home is under two years old and loaded with upgrades. Located in the beautiful Lake Apopka Sound neighborhood, its prime location puts you within minutes of the Florida Turnpike, Montverde Academy, West Orange Trail, the new Costco and scenic old down town Winter Garden . Along with the traditional upgraded features such as granite counters and stainless steel appliances, the home has no carpet featuring tile downstairs and luxury vinyl plank upstairs. The Summerlin floor plan by DR Horton is one of the most versatile on the market featuring a bedroom, full bath and half bath downstairs and 4 bedrooms upstairs, two of which have their own en suite bathrooms. Common areas include a living room off of the kitchen, a downstairs flex space and a bonus living area upstairs. Wait, there's more...other upgrades include fully fenced back yard, screened back porch, water conditioning system. The garage features three spaces with openers equipped for MyQ smart home connectivity and 220v outlet for EV charging. With lake views from the front porch and bonus area there are plenty of places to relax and unwind. The spacious back yard provides a safe place for family members and pets to enjoy and more than enough room for a pool if you really want to level up. This home is easy to show so schedule your showing tour today!
- Type:
- Single Family
- Sq.Ft.:
- 2,554
- Status:
- Active
- Beds:
- 3
- Lot size:
- 0.18 Acres
- Year built:
- 2019
- Baths:
- 3.00
- MLS#:
- O6246187
- Subdivision:
- Oxford Chase
ADDITIONAL INFORMATION
IMMACULATE MOVE-IN READY HOME * 3 Bedrooms, 3 bath ONE LEVEL home PLUS OFFICE/FLEX Space- OVER 2,500 SQFT * TWO GARAGES- 3 spaces total *NATURAL GAS COMMUNITY * Blank slate backyard and PATIO * LOCATED at the end of a CUL-DE-SAC across from a PARK * Welcome to this stunning move-in ready home located in a quaint Winter Garden community close to Tucker Ranch and convenient to shopping and shopping. The inside of the home features a stunning open floor plan with tray ceilings and highlighted by a PRISTINE KITCHEN. The expansive CHEF'S KITCHEN is truly the centerpiece of the home. ENJOY tons of cabinetry and counter space including a large center island, quartz countertops, stainless steel appliances, NATURAL GAS DOUBLE OVENS & range, large pantry, and a butler’s pantry. This home LOADED with over $60K in BUILDER UPGRADES. HUGE Master Suite with separate Tub and Walk in Shower. Each Bedroom has an adjacent bedroom for optimal privacy and convenience. This home is SPOTLESS and AVAILABLE FOR QUICK CLOSING. Welcome Home!
- Type:
- Single Family
- Sq.Ft.:
- 2,094
- Status:
- Active
- Beds:
- 3
- Lot size:
- 0.07 Acres
- Year built:
- 2017
- Baths:
- 3.00
- MLS#:
- O6250003
- Subdivision:
- Watermark Ph 2b
ADDITIONAL INFORMATION
Watermark a resort-style new community in Winter Garden, incredibly energy-efficient homes, just minutes from Disney parks, Hamlin shopping, walk distance to starbucks, dining, entertainment area and grocery store etc. This high end Home Bungalow is at a prime location overlooking the beautiful Park and just steps from the Clubhouse and playground etc,. Lots of upgrades throughout, as quartz counter top Island Kitchen, cabinets, light fixtures, back splash, new rarely used appliances all included, porcelain floors, glass door shower tub enclosure, laundry cabinet sink. The modern glass front door leads you to the Living area with double doors to the Lanai overlooking the Park , a large Kitchen and a Dining area, a half bath and a small desk. The focal point of this Whitman II model is the metal staircase with cable railing and wood steps that leads you to the Loft a great area for a home office / game/ entertainment room with tall windows facing the park. The 2 bedrooms shares a full bath with dual sink and a shower bath tub. The laundry room has a cabinet sink with washer/dryer included. The Spacious Master Bedroom with tray ceiling walking closet and double doors to Master Bathroom with dual sink , shower and a second walking closet. tile roof and garage with tiled floor.Watermark is a great community with lots of activities for the entire family
- Type:
- Single Family
- Sq.Ft.:
- 3,679
- Status:
- Active
- Beds:
- 6
- Lot size:
- 0.15 Acres
- Year built:
- 2016
- Baths:
- 5.00
- MLS#:
- O6249974
- Subdivision:
- Latham Park North
ADDITIONAL INFORMATION
Seller is motivated. Welcome to this stunning 6-bedroom, 5-bathroom home in the highly sought-after Latham Park community, located in the top-rated Winter Garden school district. This home is beautifully upgraded, featuring quartz countertops, custom cabinetry, and stylish tile flooring throughout the first floor. It boasts an impressive layout with four master suites, including two master bedrooms on the main level and two larger master suites upstairs. With soaring high ceilings and an abundance of natural light, this spacious home offers an open and inviting atmosphere. Situated on a tranquil conservation lot with no rear neighbors, the backyard is perfect for entertaining or enjoying peaceful, scenic views. Latham Park offers fantastic community amenities such as a resort-style pool with a cabana, walking trails, and a playground. Conveniently located near major attractions, SR 429, upscale dining, shopping, and entertainment, this home provides the perfect blend of luxury and convenience.
- Type:
- Single Family
- Sq.Ft.:
- 4,693
- Status:
- Active
- Beds:
- 5
- Lot size:
- 0.29 Acres
- Year built:
- 2019
- Baths:
- 5.00
- MLS#:
- O6249960
- Subdivision:
- Lakeshore Preserve Ph 2
ADDITIONAL INFORMATION
About 15716 Panther Lake Drive, Winter Garden, Florida 34787 Welcome to 15716 Panther Lake Drive, an elegant Spanish-style home that exemplifies the artistry of Toll Brothers’ Maranello design. This exquisite residence not only boasts stunning architectural features but also embodies the essence of sophisticated living and entertaining. The design is a true reflection of classic Spanish architecture, featuring a charming stucco exterior, red-tiled roof, and decorative tiles that capture the eye. The open floor plan seamlessly connects the gourmet kitchen, dining, and living areas, creating a warm and inviting atmosphere perfect for hosting gatherings and creating cherished memories. The gourmet kitchen is a chef's delight, complete with a large center island, built-in oven, and modern stainless-steel appliances, all designed to inspire culinary creativity. A unique highlight of this home is the attached office space, providing a quiet and productive environment for remote work or personal projects. The first floor also includes a well-appointed bedroom, ideal for guests or family members who prefer the convenience of single-level living. This thoughtful layout allows for a distinct separation between the two downstairs bedrooms and the three spacious bedrooms upstairs, ensuring privacy for all. Upstairs, a spacious loft offers additional living space perfect for a home theater or game room, catering to all your entertainment needs. Step outside to discover the private, fully landscaped backyard, featuring beautifully sealed pavers that enhance both the aesthetic appeal and functionality of the space. This backyard is perfect for outdoor events—whether you’re hosting summer barbecues, cozy evening dinners, or simply enjoying a quiet moment in the sun. The covered patio makes it an extension of your living space. Inside, this exquisite home showcases the rich textures that create a warm ambiance. A blend of hardwood and carpeted flooring enhances both style and comfort throughout. Multiple walk-in closets and ample storage options ensure that this home perfectly balances functionality with luxury. Energy-efficient features, such as thermal windows and a tankless water heater, contribute to lower utility costs and sustainable living, making this home as practical as it is beautiful. Located in a vibrant community, this property is just minutes away from local amenities, including parks, golf courses, and recreational facilities. The family-friendly neighborhood is conveniently close to top-rated schools, shopping, championship golf courses and parks, offering a lifestyle that combines convenience with a sense of community. This home is not just a place to live; it's a sanctuary where you can enjoy quality time with loved ones, entertain friends, and create lasting memories. Don’t miss the opportunity to make this exquisite Spanish-style residence your own!
- Type:
- Single Family
- Sq.Ft.:
- 2,726
- Status:
- Active
- Beds:
- 4
- Lot size:
- 0.15 Acres
- Year built:
- 2015
- Baths:
- 3.00
- MLS#:
- O6251157
- Subdivision:
- Lakeview Pointe/horizon West P
ADDITIONAL INFORMATION
Step into a lifestyle of luxury and convenience in this stunning former model home, where you can enjoy Disney fireworks from your very own front porch! This meticulously designed 4-bedroom, 3-bathroom residence features a spacious loft and offers numerous high-end upgrades, including designer window treatments, ZGallerie light fixtures in the primary bedroom, West Elm modern lighting in the dining and kitchen area, premium stainless Kitchen Aid appliances, elegant wood flooring, crown molding throughout, epoxy-coated garage floors, and a screened lanai with a fully equipped summer kitchen—perfect for year-round entertaining. The spacious primary bedroom offers an abundance of natural light, creating a bright and inviting atmosphere. The expansive en-suite bathroom is designed for ultimate relaxation, featuring high-end finishes. Ample closet space allows for personalization and storage, making this bedroom a true retreat within the home. Nestled with serene views of the conservation area and pond, the home’s location combines nature with resort-style living. Residents can enjoy top-notch community amenities such as a fully equipped fitness center, a resort style sparkling pool, a splash zone, a playground, walking trails and a community dock that overlooks Huckleberry lake, providing the perfect backdrop for sunset relaxation. Lawn maintenance is included, giving you more time to explore the best of Central Florida. Located just minutes from Walt Disney World, premier shopping, golf courses, dining, and hospitals, with easy access to FL-429, Florida’s Turnpike, and a quick 30-minute drive to MCO Airport. Some of the upgrades included are, a new second-floor A/C (2024), new garbage disposal (2024), fresh exterior paint October (2024) and new water heater (2024), making this home the perfect blend of comfort, style, and convenience. Don’t miss the opportunity to own this dream home where luxury living meets magical moments!
- Type:
- Single Family
- Sq.Ft.:
- 3,392
- Status:
- Active
- Beds:
- 4
- Lot size:
- 2.04 Acres
- Year built:
- 2001
- Baths:
- 3.00
- MLS#:
- O6248982
- Subdivision:
- Arrowhead Lakes
ADDITIONAL INFORMATION
WATERFRONT--2 ACRES--NO HOA 7 Miles west of Disneys' main entrance...Winter Garden address with "A rated" schools listed on tax records. Close to many restaurants, shopping and other amenities. This is considered the 4 Corner Area because across Hwy 192 is Kissimmee, Hwy 27 is just a couple blocks west and if you go North it is Clermont and going south on Hwy 27 is Davenport. Piece of Paradise..Spacious..Upgraded...MOVE IN READY.. Expansive 2 car garage..workshop...storage...oversized.. Also approx 19X11 shed with an upper loft area ..The property is partially fenced. --..French doors open to a deck overlooks Lake Chapin in the rear of the property with fruit trees, banana trees, ..No damage from hurricane Milton. You will absolutely need to see to appreciate this home...even driving by, it is deceivingly large from just outside appearance.(almost 3400 Living sq ft). Beautifully maintained and Quality throughout.--Double Paned, tilt-out Windows with Marble sills--Well Maintained Bamboo Flooring (quality thicker boards ).Loads of Storage throughout and lighted closets...extra insulation in attic..Ceiling fans with wall controls and remotes..-French doors..-the list continues... A Central Kitchen that will delight the Chef --It has been thought out from past years of wants and needs and implemented. A WALL of Cabinetry..Corner Lazy susans upper and lower , pull out drawers ..under counter lights ..Convection oven and island cooktop with grill. Bar area opening into the Living room/ Dining room.. Split bedrooms plan and Master Suite has an extra room adjoining,which could be a exercise room, office, sitting room just to name a few. Large (approx 16x15) Suite has 3 solid core barn doors to close off the double walk in closet ROOMs and for the entrance door. Beautifully done Master Bath. (approx 13x9) Inside Laundry room with additional outlet for another refrigerator ..freezer. More than expansive (approx 16x13 sq ft) with a prestine pool table that can stay or go...your call.. This home makes a fantastic home for entertaining and/or family life with room to grow .. Come and see this home and you will want to make it yours..There is not another like it around. and it's so rare to find
- Type:
- Townhouse
- Sq.Ft.:
- 1,568
- Status:
- Active
- Beds:
- 3
- Year built:
- 2021
- Baths:
- 3.00
- MLS#:
- O6250117
- Subdivision:
- Waterleigh
ADDITIONAL INFORMATION
Welcome to this pristine, modern townhouse in the highly desirable Waterleigh community in Winter Garden. Boasting 3 bedrooms, 2.5 bathrooms, and 1,568 square feet of well-designed living space, this two-story home offers both style and comfort. The open-concept first floor features elegant ceramic tile flooring, leading you into a bright and spacious kitchen outfitted with granite countertops, stylish shaker cabinets, and stainless steel appliances. The kitchen seamlessly flows into the dining and living areas, creating the perfect space for entertaining or everyday living. Upstairs, you’ll find three generously sized bedrooms, including the owner's suite. The primary bathroom is a private retreat with dual sinks, granite countertops, and a large walk-in shower. The secondary bedrooms share a full bath, also featuring granite countertops, offering consistency in design throughout the home. A convenient half bath is located on the first floor, perfect for guests. The home is move-in ready, meticulously maintained, and recently built, ensuring that everything is fresh and clean for the new owners. It also includes a one-car attached garage at the rear of the home, with a brick-paved driveway, providing both functionality and a polished exterior look. Located in the highly sought-after Waterleigh neighborhood, this home offers access to a host of incredible community amenities, including multiple parks, walking trails, and recreational areas. A brand-new Publix shopping center has recently opened just minutes away, adding even more convenience to this already fantastic location. Additionally, the home is situated close to the world-famous Disney World theme parks, the vibrant Hamlin Town Center, and other popular Winter Garden attractions, making it the ideal place for those looking to enjoy both a peaceful neighborhood and easy access to entertainment, dining, and shopping. This is a rare opportunity to own a modern home in one of Winter Garden’s most desirable communities. Schedule your private showing today and discover all that this beautiful home and neighborhood have !
- Type:
- Single Family
- Sq.Ft.:
- 4,693
- Status:
- Active
- Beds:
- 7
- Lot size:
- 0.19 Acres
- Year built:
- 2013
- Baths:
- 4.00
- MLS#:
- G5088137
- Subdivision:
- Johns Lake Pointe
ADDITIONAL INFORMATION
Welcome home to 349 Morning View Drive Winter Garden in the much sought after community of Johns Lake Pointe. This well cared for home has the WOW factor as soon as you pull into the paved driveway. The exterior offers beautiful brick accents, shutters, curb edging and lush landscaping. Inside we have 4,693 sqft of Living Space offering 7 Bedrooms and 4 full Bathrooms offering plenty of privacy for the whole family !!!! On the first floor we have a formal living on one side and formal dining on the other. The living space offers a built in entertainment/office center, wall paneling that flows into the dining and attractive lighting throughout. The kitchen offers plenty of space for entertaining with granite counter tops, built in oven and a large walk in pantry. The kitchen overlooks the family room, which features a stunning stone accent wall. There is a breakfast nook off the kitchen with sliding doors out to the screened in lanai. The primary suite is a retreat in itself, a feeling of romantic sophistication with plenty of room to relax, the bathroom offers dual vanitys, soak in tub, walk in shower and a spacious walk in closet. There is also a second bedroom and full bathroom on the 1st floor, perfect for inlaws or a guest room, the bathroom also leads out to the lanai and a brand new AC just installed. Upstairs we have an absolute massive space which has unlimited potential, a second family/games room with plenty of space for a pool table and all the entertaining with new flooring, this in turn leads to a media room to watch all those action packed movies with the family. There are a additional 5 Bedrooms and 2 full bathrooms to complete the upstairs, the rooms are all of a generous size. The laundry/utility room is located downstairs and leads into the 3 car garage. The extended garage gives ample space for all the vehicles/ toys and even space enough for a boat. The back garden offers plenty of space for entertaining and large enough to add a pool. The Solar panels are included with the sale and are paid off !!! The community itself offers a clubhouse, swimming pool, playground, gym and tennis courts. Location, Location, just minutes to downtown Winter Garden, shopping, restaurants, all the major HWYS, close to Disney and all the attractions, this home really needs to be viewed in person to appreciate the shear size and layout, call today for your own private tour !!!
- Type:
- Single Family
- Sq.Ft.:
- 2,494
- Status:
- Active
- Beds:
- 4
- Lot size:
- 0.16 Acres
- Year built:
- 2022
- Baths:
- 4.00
- MLS#:
- TB8311084
- Subdivision:
- Waterside/johns Lake Ph 2c
ADDITIONAL INFORMATION
Drastically reduced for Quick Sale! Don't pay for higher New Construction prices. This well-maintained home built 2 years ago is almost new, plus is listed UNDER APPRAISED VALUE! It sits on the BEST CORNER LOT in the exclusive Waterside at Johns Lake, a very family-oriented community. The back faces a beautiful view of a conservation area, so NO REAR NEIGHBORS! Find yourself just 20 minutes away from Disney, Universal and other main attractions! Also, it is conveniently close to the historic downtown district, great dining, shops, A+ schools: Hamlin Elementary and Hamlin Middle. This property consists of 4 bedrooms, 3.5 baths on an open floor plan. The spacious master bedroom is on the first floor with an en-suite master bath, walk-in closet and a double vanity with quartz countertops. Prepare dinner in a gourmet kitchen with an island/breakfast bar that overlooks the great room perfect for entertaining guests. It includes wood cabinets, stainless steel appliances and quartz countertops. There is a half-bath downstairs for the convenience of guests. Upstairs, you will find a generous loft which could be used as a play area or additional living space, as well as 3 bedrooms and 2 full bathrooms providing privacy to all the family members. Enjoy daily sunrises and sunsets while sitting in the screened lanai next to the fenced in patio. There is a 2-car garage and a nice, paved driveway with space for 2 additional autos. Take a delightful short walk to John's Lake with a fishing dock and playground. Other amenities include a resort style pool, a clubhouse and state of the art fitness center for a low HOA of $196 monthly. No CDD.
- Type:
- Townhouse
- Sq.Ft.:
- 1,748
- Status:
- Active
- Beds:
- 3
- Lot size:
- 0.09 Acres
- Year built:
- 2015
- Baths:
- 3.00
- MLS#:
- O6248920
- Subdivision:
- Signature Lakes Ph 3b-6
ADDITIONAL INFORMATION
3 Bedrooms, 2.5 baths, Corner Unit Townhouse nearby the Hamlin Town Center located by the City of Winter Garden. This house is zoned for Keenes Crossing Elementary School, Bridgewater Middle School, and Windermere High School. Property had a Fenced Courtyard. Formal Dining Room, Formal Living Room, Family Room, First Floor Tile Floor, Second Floor with Vinyl Plank Flooring. HOA fee included Cable TV & Internet. Community features amenities including 2 Community Pools, 2 Clubhouse with Fitness, Green spaces & Park areas, Boat Ramp, Fishing Docks, Tennis & Basketball courts, Billiards & arcade, Bike & walking paths. Rear porch for relaxing and watching fireworks. Home is close to Theme Parks area, the 429 entrance/exit for easy commute, Hamlin Shopping Center, Supermarket and Winter Garden Grove is nearby.
- Type:
- Single Family
- Sq.Ft.:
- 2,030
- Status:
- Active
- Beds:
- 4
- Lot size:
- 0.11 Acres
- Year built:
- 2021
- Baths:
- 3.00
- MLS#:
- O6248843
- Subdivision:
- Waterside/johns Lk-ph 2c
ADDITIONAL INFORMATION
This incredible unit with LOTS of extras touches in Waterside on premium lot with no rear neighbors. Wide open well designed kitchen with closet pantry, quartz counters, island and SS appliances. Tiled living areas and spacious great room that is light and bright. Upstairs, in addition to the master owners suite with dual vanities and walk in closet, there are 2 additional bedrooms and a full bath. Large open paver patio is waiting for your custom touches and full 2 car rear entry garage complete a perfect floor plan. Waterside offers its residents an incredible lifestyle with resort level clubhouse with state-of-the-art fitness center, lake side community pool, playground, miles of sidewalks and walking paths and lots of green spaces ! Ideally located minutes from countless shopping and restaurant options in every direction, 25 minutes to Disney, 15 minutes from Clermont and only 10 minutes from downtown Winter Garden. Sought after K-12 school district and short commute to Monte Verde academy, and Foundations Academy. You will not find more for less in 34787, easy to show and ready for a fast closing...leased solar panels drastically lower electric bill.
- Type:
- Single Family
- Sq.Ft.:
- 2,536
- Status:
- Active
- Beds:
- 3
- Lot size:
- 0.08 Acres
- Year built:
- 2022
- Baths:
- 3.00
- MLS#:
- O6246803
- Subdivision:
- Oakland Park
ADDITIONAL INFORMATION
IF YOU'RE SEARCHING FOR A FULLY UPGRADED MOVE-IN READY OPPORTUNITY, THEN LOOK NO FURTHER...Experience the pinnacle of low maintenance living with The Mannington floor plan in Oakland Park’s McKinnon Square. The beautiful 2,529-square-foot home is move-in ready and offers three spacious bedrooms, 2.5 baths and a dedicated office. Better than new, it boasts high-level finishes and upgrades that set it apart. Revel in the elegance of 3-inch plantation shutters throughout, 8-foot doors and a full California Closet buildout in every storage space. On a corner lot, this home is bathed in natural light and surrounded by lush green space and elegant landscaping. The fully fenced yard and expanded side yard with brick pavers are ideal for entertaining, while the expansive front and rear porches offer serene outdoor living areas. Inside, the attached oversized two-car garage with epoxy-finished flooring provides ample storage and convenience. The home features neutral laminate wood flooring throughout, except for the two guest rooms, which have like-new carpet. The built-out laundry room offers ample storage and folding table, and the upstairs loft provides additional living space. The gourmet kitchen, with its 10-foot island and upgraded GE Profile appliances, is a chef’s dream. Smart features include upgraded Honeywell thermostats, a Resideo alarm system, a LiftMaster garage opener and Kwikset keyless door entry locks. Other significant features include a Culligan water softening system. The HOA maintains all landscaping, including mulch, plant replacement as needed and irrigation repairs, ensuring a comfortable and efficient living experience. In the golf cart district and short distance to the West Orange Trail, The Mannington offers the best of Oakland Park living.
- Type:
- Single Family
- Sq.Ft.:
- 2,449
- Status:
- Active
- Beds:
- 4
- Lot size:
- 0.27 Acres
- Year built:
- 2015
- Baths:
- 3.00
- MLS#:
- O6248450
- Subdivision:
- Johns Lake Pointe
ADDITIONAL INFORMATION
One or more photo(s) has been virtually staged. Welcome to your future home, where elegance meets comfort. The neutral paint scheme gives the property timeless appeal. The kitchen is equipped with stainless steel appliances for a modern touch. The primary bathroom features double sinks and a separate tub and shower for added convenience, while the primary bedroom offers a spacious walk-in closet. Enjoy outdoor living with a covered patio and fenced backyard, perfect for entertaining. The interior has been freshly updated with new paint and partial flooring replacement. This home is waiting for you. Don’t miss out on this gem!
- Type:
- Single Family
- Sq.Ft.:
- 2,119
- Status:
- Active
- Beds:
- 3
- Lot size:
- 0.11 Acres
- Year built:
- 2018
- Baths:
- 3.00
- MLS#:
- O6251649
- Subdivision:
- Highlands/summerlake Grvs Ph 2
ADDITIONAL INFORMATION
Such a cheerful home with a seriously cute street name! How could you be in a bad mood living in a bungalow on “Sweet Lemon Way” in the Highlands at Summerlake Groves?! So much in a name, with over 240 days of sunshine per year in our beautiful state! Thanks to Disney, that includes 365 nights of fireworks too! This community, located in the center of Horizon West, has convenient access to “A” rated schools, restaurants, shops and a never-ending schedule of things to do in and around your new HOME! Amenities include a gorgeous resort pool, tennis/pickleball courts, playground, dog park, bike trails and plenty of green space for picnics and afternoon walks. This quaint home has a covered porch perfect for your rocking chairs and a refreshing glass of lemonade :) Stone-wrapped craftsman-style columns with brick colored pavers add to the curb appeal! The downstairs is ALL living space with the sleeping quarters upstairs. Much like a vintage floor plan, maximizing the square footage and privacy! The kitchen has stone counter tops, plenty of storage cabinets and a large island. A small screened lanai offers a nice spot to relax outdoors overlooking the backyard and another way to access to the 2 car garage and driveway. The second floor opens up to a nice loft space, 3 bedrooms 2 bathrooms and laundry room. The primary suite has tray ceilings and an ensuite bath with double sinks, shower with bench and huge closet. The home has lots of windows and lightly colored finishings. A mix of luxury vinyl plank and tile means this home is move-in ready aside from personalization! This location is going to be PRIME once all the amazing projects come to fruition! Although this is in Winter Garden, you are situated between 2 amazing cities! Look up Clermont’s Olympus Project, it will blow your mind! Whether you choose to visit Historic Downtown Winter Garden or Clermont, you will find yourself surrounded by community with tons of things to enjoy! West Orange and South Lake County offer an easy commute to all of central Florida’s attractions, downtown Orlando & the international airport. Just a few miles from a local favorites! Enjoy the weekly Farmer’s Market on Saturday morning in Winter Garden and Sunday morning in Clermont! Both have monthly and seasonal celebrations year round! The West Orange Bike Trail runs through the middle of town w/ a splash pad, posh restaurants, specialty boutiques, coffee shoppes & more! Enjoy the historic architecture with brick streets and a true hometown feel! Be sure to visit The City of Winter Garden’s website to find out “Where Good Things Grow”, where you can stay up to date with all the news & events! A great the place to live, work & play for ALL ages!
- Type:
- Single Family
- Sq.Ft.:
- 2,042
- Status:
- Active
- Beds:
- 4
- Lot size:
- 0.09 Acres
- Year built:
- 2020
- Baths:
- 3.00
- MLS#:
- O6248242
- Subdivision:
- Storey Grove Ph 2
ADDITIONAL INFORMATION
This extraordinary residence is located in the charming neighborhood of Storey Grove. Almost new, the property has been meticulously maintained by the current owners and features high-quality finishes and upgrades. Highlights include a complete home automation system, energy-efficient solar panels, and a family-oriented community that offers a resort-style pool, dog park, gym, trails, playground, and more. Ideal for first-time homebuyers or growing families, the pride of ownership is evident in every detail of this beautiful home. As you approach the entrance, you are welcomed by a spacious porch that provides stunning views of the open field in front. The living, dining, and kitchen areas all feature tile surfaces and an excellent open-concept layout, filled with upgrades. The kitchen is equipped with a large central island, elegant 42-inch cabinets, quartz countertops, a chef's pantry, and stainless steel appliances. With a well-distributed layout, the primary bedroom is spacious, featuring a large closet and an impressive master bathroom with dual sinks and quartz countertops. The additional bedrooms are generous in size, perfect for growing families or accommodating guests. In the backyard, a fully paved deck offers the perfect setting for relaxing with family or entertaining friends. Don’t miss the opportunity to schedule a showing, as this property surely won't last long!
- Type:
- Townhouse
- Sq.Ft.:
- 1,599
- Status:
- Active
- Beds:
- 3
- Lot size:
- 0.1 Acres
- Year built:
- 2019
- Baths:
- 3.00
- MLS#:
- S5113757
- Subdivision:
- Storey Grove Ph 1b-3
ADDITIONAL INFORMATION
Discover Your New Home! Welcome to your exquisite townhome in the sought-after Storie Grove community, located in the rapidly developing Hamlin area of Winter Garden. This beautifully constructed 2019 home sits on a desirable corner lot, offering modern living in a vibrant neighborhood. Key Features: Spacious and Versatile Layout: Enjoy 3 bedrooms, 2.5 baths, and a flexible room perfect for a home office or playroom, accommodating your lifestyle needs. Open Concept Design: The airy layout seamlessly connects the living, dining, and kitchen areas, creating an inviting space for family gatherings and entertaining. Stylish Kitchen: Featuring modern appliances and ample counter space, this kitchen is a chef's delight. Outdoor Enjoyment: Step onto your good-sized, fenced patio—ideal for relaxing or hosting outdoor gatherings. Convenient Two-Car Garage: Plenty of room for parking and storage, ensuring you have space for all your belongings. Prime Location: Storie Grove is situated in the heart of the Hamlin area, known for its significant growth and development. You'll find a plethora of new shops, restaurants, and recreational opportunities just moments away. Winter Garden Village, a nearby shopping hub, offers diverse dining and retail options, while the proximity to major highways makes commuting a breeze. Community Amenities: Residents enjoy access to a wealth of community amenities, including parks, walking trails, a fitness center, and a community pool. The neighborhood is family-friendly, featuring clean surroundings and a welcoming atmosphere? Educational Excellence: Families will appreciate the highly-rated schools in the area, providing excellent educational opportunities for all ages? This townhome is not just a place to live; it’s a lifestyle. Don’t miss your chance to call this beautiful property home! Schedule your private showing today.
- Type:
- Single Family
- Sq.Ft.:
- 2,197
- Status:
- Active
- Beds:
- 3
- Lot size:
- 0.12 Acres
- Year built:
- 2014
- Baths:
- 3.00
- MLS#:
- O6248013
- Subdivision:
- Summerlake Pd Ph 1b A Rep
ADDITIONAL INFORMATION
Welcome to your dream home in the heart of Winter Garden/Horizon West/Hamlin Area! This delightful 3-bedroom, 2.5-bathroom residence offers the perfect blend of comfort and convenience, just minutes from the magic of Disney. So close you can hear the Disney Train & Fireworks, and you can see them from locations in the community. *Stepping inside you will find a warm and inviting interior, featuring spacious living areas filled with natural light. The well-appointed kitchen boasts modern appliances and ample counter space, & a large walk-in pantry with a window, making it a joy to cook and entertain. The cozy living room has access to a side covered, screened in patio and a large laundry room. Retreat to the serene 2ndfloor primary suite, complete with a private bathroom with Soaking tub and separate shower for your ultimate relaxation. There are 2 additional 2ndfloor bedrooms and an open loft area for whatever you want to use it for. *Outside, enjoy your covered front porch and beautifully landscaped yard or take advantage of the fantastic community amenities, including a sparkling pool, clubhouse, and fitness center. You have no lawn maintenance on this home as that is included with the low HOA fees of $219 per month. With parks, shopping, and a variety of restaurants nearby, everything you need is within reach. *Don’t miss out on this charming home in a prime location! Be sure to Schedule your viewing today!
- Type:
- Single Family
- Sq.Ft.:
- 3,076
- Status:
- Active
- Beds:
- 4
- Lot size:
- 0.15 Acres
- Year built:
- 2006
- Baths:
- 4.00
- MLS#:
- O6245362
- Subdivision:
- Signature Lakes Prcl 01c
ADDITIONAL INFORMATION
Welcome to 14625 Old Thicket Trace, an extensively remodeled gem in the heart of Winter Garden! Renovated in late 2023, this home boasts 4 bedrooms, 3.5 bathrooms, an oversized office/flex, a new roof, luxury vinyl plank (LVP) flooring throughout, updated kitchen and bathrooms, elegant crown molding and woodwork throughout, and LED lighting that illuminates the entire house. Every detail has been thoughtfully upgraded, making this home move-in ready and perfect for modern living. The custom gourmet kitchen is a showstopper, designed with new cabinets, sleek hardware, a farmhouse sink, and an oversized island featuring a quartz countertop with a waterfall effect and quartz backsplash. It includes a built-in oven and microwave, a gas stove with a range hood, and a pot filler for added convenience. The butler's pantry provides extra storage and a wine cooler, ideal for entertaining. The luxurious primary suite is located on the first floor and offers a spa-like retreat. The primary bathroom features marble flooring and walls, a freestanding tub, custom shelving with lighting, dual vanities, and a frameless shower with dual showerheads for the ultimate relaxation experience. The additional bathrooms have also been fully renovated with porcelain tile, new vanities, quartz countertops, and frameless shower doors. The custom staircase is a standout feature, with LED step lighting and decorative wall molding, adding a touch of elegance to the home. The laundry room is equally impressive, equipped with a new front-load washer and dryer, an oversized farmhouse sink, brand-new cabinets, quartz countertops, and beautiful mosaic tile. Step outside to your private backyard oasis, complete with artificial turf, a custom putting green, and a fully fenced yard for added privacy. The screened-in lanai provides the perfect space to relax or entertain guests. The 2 car garage has epoxy flooring for easy maintenance. Located in the highly desirable Winter Garden area, this home offers top-rated schools, a safe and family-friendly environment, and proximity to major shopping centers, restaurants, and the Windermere chain of lakes for boating and outdoor activities. This home is a rare find with its high-end remodel and unbeatable location. Schedule your private showing today!
- Type:
- Single Family
- Sq.Ft.:
- 3,408
- Status:
- Active
- Beds:
- 4
- Lot size:
- 0.19 Acres
- Year built:
- 2016
- Baths:
- 5.00
- MLS#:
- O6247741
- Subdivision:
- Waterleigh Ph 1b
ADDITIONAL INFORMATION
LUXURY POOL HOME on Oversized Home Site near DISNEY! PRIVATE Corner Lot in Popular Phase 1 of Waterleigh. This Kallan POOL HOME has 4 Bedrooms, 4.5 Baths, FLEX Room, Loft and 3 Car Tandem Garage! ***SOLAR PANELS are PAID OFF so your Electric Bill is only $35 per Month!** Enjoy the HUGE CUSTOM RESORT STYLE POOL that is Oversized and holds 17,000 Gallons! Screen Enclosure, Water Features, LED Lighting, FIRE BOWLS, Party Lights & Covered Patio make this Outdoor Living Area SPECIAL! Plus, just Steps away is the Convenient POOL BATH! GOURMET KITCHEN with Shaker Cabinets with GRANITE COUNTERS, LARGE Island, Upgraded Backsplash, PENDANT LIGHTS, UPGRADED SS APPLIANCES including Double Oven with CONVECTION OVEN and a CUSTOM PANTRY and a BUTLER PANTRY! OPEN FLOOR PLAN with Views Of Patio & Pool from Kitchen, Casual Dining and Family Room. First Floor FLEX SPACE would be a great 5th Bedroom or Office! Entire Home is Ceramic Tile or LUXURY PLANK VINYL. Staircase features White Risers. Owners Suite has a Tray Ceiling, Accent Wall & Upgraded Fan! Spacious Primary Bath with DOUBLE Vanities, Large JETTED SPA TUB and CUSTOM Walk-In Closet. The LOFT with Custom FIREPLACE Wall has plenty of space and Separates the Bedrooms. Bedroom 2 is a PRIVATE SUITE with Bath 2 and Bedrooms 3 and 4 Share FULL BATH 3 with DOUBLE Sinks. Large Laundry INCLUDES Front Load Washer & Dryer and has Cabinets and a Utility SINK! Owners Thought of Everything! Gutters, Ceiling Fans, Whole House WATER FILITRATION SYSTEM, Upgraded EXTERIOR PAINT, Garage with EPOXY FLOOR & Overhead Storage Racks, $10,000 in Additional TROPICAL LANDSCAPING and MUCH MORE! Waterleigh is the PREMIER LIFESTYLE COMMUNITY with 3 Resort Style Pools, 2 Clubhouses with Fitness Centers, Walking Trails, Sand Volleyball, Dog Park, Fishing and Observation Pier, Tennis, Pickleball, Playgrounds and more! HOA Does all Yard Maintenance. All this zoned for Panther Lake Elementary, NEW Water Spring Middle School and NEW Horizon High School! Close to Disney, Shopping, Dining, 429, I-4, 417 and a NEW PUBLIX!
- Type:
- Single Family
- Sq.Ft.:
- 1,689
- Status:
- Active
- Beds:
- 3
- Lot size:
- 0.12 Acres
- Year built:
- 2022
- Baths:
- 2.00
- MLS#:
- O6247564
- Subdivision:
- Waterleigh Ph 4a
ADDITIONAL INFORMATION
Motivated Seller. Two years old house in the nice Waterleigh community. Close to Disney and 429 express way. Waterleigh is a resort-style living community. This is the perfect home for your family AMENITIES: Resort-Style Pool Club House Community Garden Mini-Golf Sports Fields 2 Resort-Style Clubhouse Amenity Centers Water Front or Access Walking - Nature Trails Exercise - Fitness Tot Lot Scenic Lakes and Ponds Natural Landscape Peaceful Fountain Entrance Stylish Finishes
$1,020,000
9562 Meadow Hunt Way Winter Garden, FL 34787
- Type:
- Single Family
- Sq.Ft.:
- 3,672
- Status:
- Active
- Beds:
- 4
- Lot size:
- 0.23 Acres
- Year built:
- 2018
- Baths:
- 4.00
- MLS#:
- O6247717
- Subdivision:
- Watermark
ADDITIONAL INFORMATION
Carpet-free! Seller is very motivated! Clear Magic Kingdom Firework view every night! This stunning 4-bedroom, 4-bathroom home is located in the highly sought-after Watermark community in Winter Garden. Just a short walk to the clubhouse, gas station, 7-Eleven, Starbucks, and other convenience shops, this home offers both luxury and convenience. The backyard, facing a serene lake and conservation area to the south, is a private oasis perfect for relaxing, playing with the kids, or unwinding after a long day while enjoying the open view and breathtaking sunsets. Step inside to a unique floor plan with soaring high ceilings both at the entrance and in the spacious living room, creating an open and inviting atmosphere. The downstairs master suite provides a peaceful retreat, along with an additional guest bathroom, laundry room, office, and formal dining area. The living room features a custom stone accent wall and a brand-new fireplace, making it a cozy centerpiece for gatherings. The seller has upgraded the home by removing the original carpet and installing beautiful vinyl flooring in all three upstairs bedrooms, making the house entirely carpet-free. Upstairs, you’ll find these upgraded bedrooms, including a Jack and Jill setup and another private suite. There’s also a second office space and a large loft, perfect for family movie nights or game time. From one of the upstairs suites, enjoy nightly views of Disney’s magical fireworks. This home is situated in a fantastic neighborhood with top-rated public schools nearby. The community features a clubhouse, playground, pool, fitness center, and tennis courts. Don’t miss the opportunity to own this exceptional property—schedule your showing today!
$1,125,000
501 N Dillard Street Winter Garden, FL 34787
- Type:
- Single Family
- Sq.Ft.:
- 3,352
- Status:
- Active
- Beds:
- 4
- Lot size:
- 0.16 Acres
- Year built:
- 2020
- Baths:
- 4.00
- MLS#:
- O6246364
- Subdivision:
- Dillard Pointe
ADDITIONAL INFORMATION
Welcome to this stunning 4-bedroom, 3.5-bathroom residence that beautifully blends classic charm with modern luxury. Built in 2020 and nestled in the heart of Winter Garden, this home offers spacious living and impeccable attention to detail. Step inside to discover an open-concept layout featuring a chef's kitchen, complete with high-end appliances, custom cabinetry, and a large center island. The adjoining butler's pantry provides additional storage and prep space, perfect for entertaining. With three inviting porches, you’ll have plenty of outdoor living areas to enjoy Florida’s gorgeous weather. The primary suite is a true retreat, featuring a luxurious en-suite bathroom and a generous walk-in closet. The additional bedrooms are equally spacious, each offering comfort and style. Additional highlights include a built in Tesla charger, making it convenient for electric vehicle owners. Located just steps from downtown Winter Garden and the West Orange Trail, this home offers easy access to shops, dining, fitness trails and entertainment. Don’t miss the opportunity to make this exquisite home your own!

Listings courtesy of Stellar MLS as distributed by MLS GRID. Based on information submitted to the MLS GRID as of {{last updated}}. All data is obtained from various sources and may not have been verified by broker or MLS GRID. Supplied Open House Information is subject to change without notice. All information should be independently reviewed and verified for accuracy. Properties may or may not be listed by the office/agent presenting the information. Properties displayed may be listed or sold by various participants in the MLS. All listing information is deemed reliable but not guaranteed and should be independently verified through personal inspection by appropriate professionals. Listings displayed on this website may be subject to prior sale or removal from sale; availability of any listing should always be independently verified. Listing information is provided for consumer personal, non-commercial use, solely to identify potential properties for potential purchase; all other use is strictly prohibited and may violate relevant federal and state law. Copyright 2025, My Florida Regional MLS DBA Stellar MLS.
Winter Garden Real Estate
The median home value in Winter Garden, FL is $566,000. This is higher than the county median home value of $369,000. The national median home value is $338,100. The average price of homes sold in Winter Garden, FL is $566,000. Approximately 62.9% of Winter Garden homes are owned, compared to 26.8% rented, while 10.3% are vacant. Winter Garden real estate listings include condos, townhomes, and single family homes for sale. Commercial properties are also available. If you see a property you’re interested in, contact a Winter Garden real estate agent to arrange a tour today!
Winter Garden, Florida has a population of 45,978. Winter Garden is more family-centric than the surrounding county with 38.52% of the households containing married families with children. The county average for households married with children is 31.51%.
The median household income in Winter Garden, Florida is $90,157. The median household income for the surrounding county is $65,784 compared to the national median of $69,021. The median age of people living in Winter Garden is 38.7 years.
Winter Garden Weather
The average high temperature in July is 92.2 degrees, with an average low temperature in January of 46.8 degrees. The average rainfall is approximately 52.1 inches per year, with 0 inches of snow per year.

