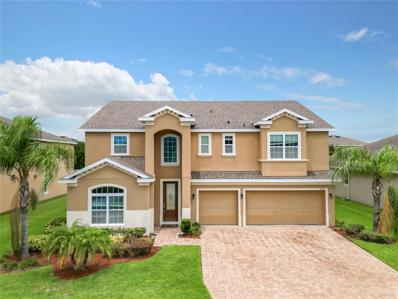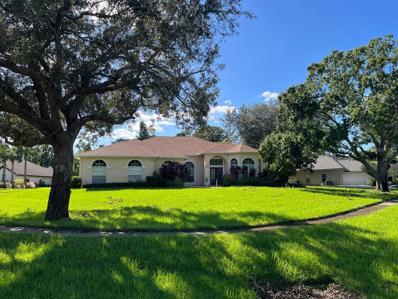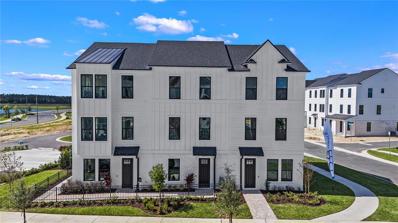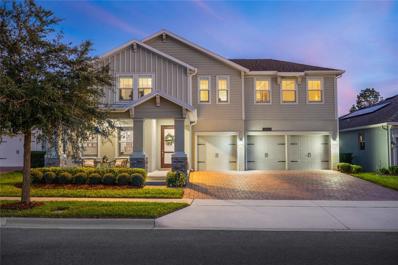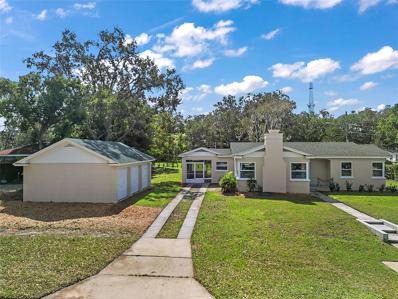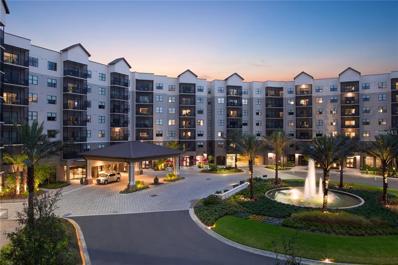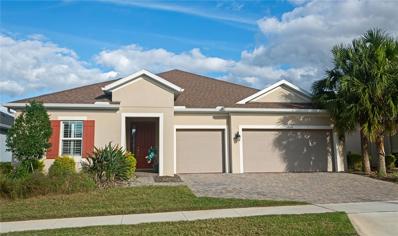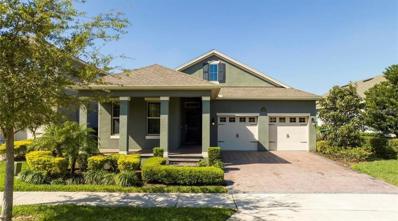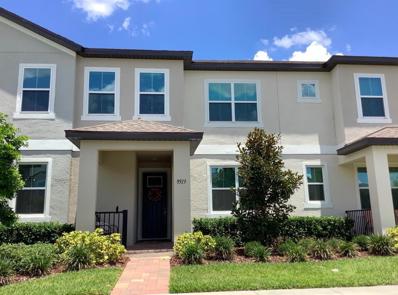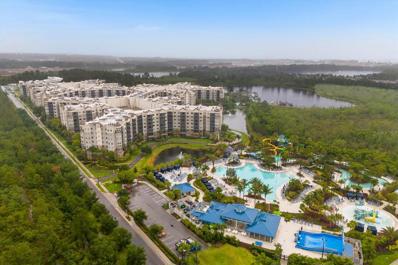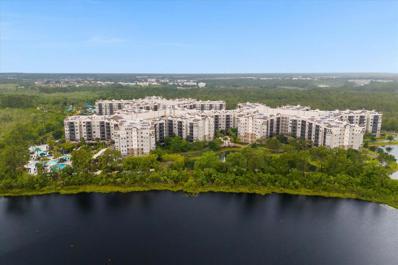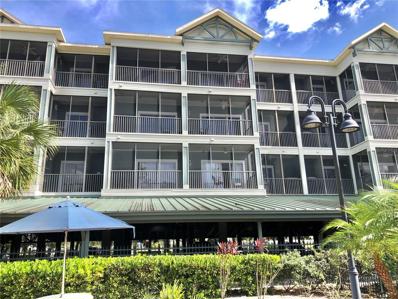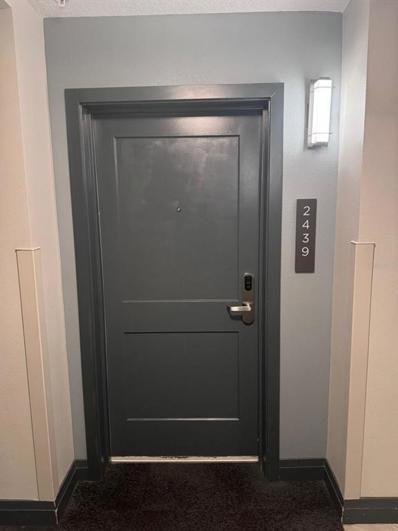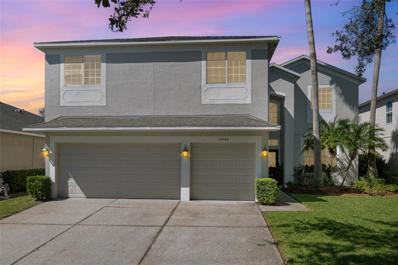Winter Garden FL Homes for Sale
- Type:
- Townhouse
- Sq.Ft.:
- 1,596
- Status:
- Active
- Beds:
- 3
- Lot size:
- 0.07 Acres
- Year built:
- 2006
- Baths:
- 3.00
- MLS#:
- O6252214
- Subdivision:
- Signature Lks-pcl 01b
ADDITIONAL INFORMATION
An amazing opportunity has just become available for you to purchase this beautiful 3/2/1 townhome in the great Signature Lakes community. This neighborhood is in a wonderful highly rated school zone. Exquisitely appointed with a new roof and tile wood floors downstairs. This townhome has an open floor plan, the kitchen has plenty of cabinet space, there is a screened in covered patio, fenced in courtyard that provides comfort and privacy with a detached 2 CAR GARAGE and a driveway. Great community to socialize with neighborhood festivals and fun festivities happening for the entire group. Food Trucks as well as 4th of July fireworks in the neighborhood. Settled in the heart of an elementary and middle school safe zone. It is conveniently located close to the 429 entrance/exit for an easy commute to Schools, Shopping Center (The Hamlin), and Supermarkets (Publix/Walmart). Located only minutes from Disney Parks, Disney Springs, Universal Studios and Discovery Cove. You do not want to miss out on this amazing opportunity to own in such a wonderful community! Call today while the opportunity still exists.
- Type:
- Single Family
- Sq.Ft.:
- 3,638
- Status:
- Active
- Beds:
- 5
- Lot size:
- 0.22 Acres
- Year built:
- 2016
- Baths:
- 3.00
- MLS#:
- S5114454
- Subdivision:
- Black Lake Preserve
ADDITIONAL INFORMATION
new vinyl plank floor at the first floor and the bedroom , when you walk in high ceiling and gas stove Living is easy in the impressive two-story, three-car garage, 3,627 square foot Lancaster. This floorplan encompasses five spacious bedrooms, three luxurious baths, a formal living and dining area, and a generous family room and a separate gathering room. Although all of the bedrooms, except the guest bedroom, are located upstairs, the lavish master suite is very private and includes a sitting area. The master suite showcases design and functionality with a tremendous walk-in closet, dual bathroom cabinets with sinks, and a shower and separate soaking tub. The convenient upstairs laundry is great for busy families alleviating the need to carry heavy baskets up and down the stairs. On the first floor, the family room and gourmet kitchen, complete with a walk-in as well as a butler pantry, combine and create the perfect place to entertain family and friends.Black Lake Preserve will enjoy prestigious living in a neighborhood fronted with an impressive brick wall. For the convenience of the residents, there are two privacy-gated entries. Residents will also enjoy living near to newly built elementary and middle schools where children can walk or ride bikes to attend. Close proximity to Florida’s Turnpike and State Roads 535 and 429 will provide an easy drive for commuters to destinations including downtown Orlando, Walt Disney World Resort and the Maitland Exchange.
- Type:
- Single Family
- Sq.Ft.:
- 2,873
- Status:
- Active
- Beds:
- 5
- Lot size:
- 0.59 Acres
- Year built:
- 2001
- Baths:
- 3.00
- MLS#:
- O6251898
- Subdivision:
- Banana Bay Estates
ADDITIONAL INFORMATION
Gorgeous 4-bedroom 3-bathroom pool home, on a huge, half-acre lot in Winter Garden! Side driveway into the attached, 2-car, rear-entry garage. Split bedroom layout on the interior, with grand, open living areas and high ceilings in the main areas. Plenty of natural light from the screened-in pool in the back! Low HOA, no pet restrictions, and conveniently located minutes from Winter Garden Village, the turnpike, and unlimited shopping and dining options! Propane outdoor Grill, fireplace and pool heater. Located 1 mile from Fowlers Grove with many restaurants and shops. Convenient to the 429 408, and Fla turnpike and 30 minutes to Disney World.
- Type:
- Single Family
- Sq.Ft.:
- 2,872
- Status:
- Active
- Beds:
- 5
- Lot size:
- 0.14 Acres
- Year built:
- 2019
- Baths:
- 3.00
- MLS#:
- O6252965
- Subdivision:
- Hamilton Gardens
ADDITIONAL INFORMATION
Welcome to this stunning, modern 5-bedroom, 3-bath single-family residence, built in 2019 With 2,872 sq ft As you step inside, a welcoming and spacious foyer opens into the expansive great room, where the first thing to catch your eye is the wood plank tile flooring that flows seamlessly throughout. The gourmet kitchen is a chef's dream, future granite countertops a natural gas cooktop,custom lighting, an oversized pantry, and a large island perfect for barstool seating and gatherings.The open floor plan effortlessly connects the kitchen and living area, ensure everyone stays part of the action in the stunning home. The primary suite impresses with elegant tray ceillings, a roomy walk-in closet, dual vanities, a a glass-enclosed shower. Off the foyer lies a wing with 3 spacious bedrooms sharing a full bath, Conveniently, the laundry room is located just outside the primary and second room. Entertain your friends and family on the screened and extended lanai patio with nightly Disney fireworks visible from your backyard. This home is designed for comfort and convenience. Perfectly positioned near Disney, a premier golf course, top-rated schools, and essential medical and wellness facilities, this property combines luxury and accessibility. while coming home to a peaceful neighborhood setting. Whether you’re entertaining in the open floor plan or unwinding in the spacious bedrooms, this home is an exceptional find. Enjoy abundant amenities in Hamilton Gradens, including a beach entry resort-style pool, relaxing cabanas,dog park, sports lawn, and playground.. Less than 1 mile away is Hamlin's Town Center which includes Publix, Pizza Press, Bosphorous Restaurant, French Cafe, New Cinepolis, Ford's Garage, Maple Street Biscuit Complany, Abbott's Frozen Custard, Starbucks and more opening soon. Providing easy access to SR 429. Don’t miss out—schedule your tour today
- Type:
- Single Family
- Sq.Ft.:
- 2,486
- Status:
- Active
- Beds:
- 4
- Lot size:
- 0.09 Acres
- Year built:
- 2018
- Baths:
- 4.00
- MLS#:
- O6252057
- Subdivision:
- Storey Grove Ph 1b-2
ADDITIONAL INFORMATION
EXCLUSIVE PARK-FRONT LIVING AWAITS Cherish memorable moments with your loved ones while admiring picturesque park views from your exquisite two-story, 4 bedroom, 3.5 bathroom home featuring dual master suites and a wealth of upgrades. Elegant 42-inch cabinets adorned with crown molding, luxurious quartz countertops, stylish wood-plank tile flooring in all shared spaces, and energy-saving appliances enhance the allure of this remarkable residence. Fencing and other thoughtful touches further elevate its appeal. The inviting ground floor showcases a seamless open-concept layout encompassing the kitchen, family room, and dining area. Additionally, an expansive 2-car detached garage is discreetly tucked away behind the main house, accessed via an alley. Located within the family-friendly Storey Grove community, residents can enjoy an array of top-notch amenities, including a resort-style pool, fitness center, playground, dog park, and fitness trail. With its prime location, Storey Grove provides convenient access to SR-429, Florida Turnpike, Walt Disney World, Hamlin, the innovative Disney Spring development, and exceptional schools. Make this extraordinary house your forever home today!
- Type:
- Townhouse
- Sq.Ft.:
- 1,846
- Status:
- Active
- Beds:
- 3
- Lot size:
- 0.04 Acres
- Baths:
- 3.00
- MLS#:
- O6252110
- Subdivision:
- Parkview At Hamlin
ADDITIONAL INFORMATION
Completed New Construction 3-story Townhome! Nestled in the vibrant heart of Hamlin - Horizon West, this luxurious three-story townhome offers an unparalleled blend of elegance and convenience. This 3-bedroom townhome is thoughtfully designed to provide spacious living areas, modern amenities, and breathtaking views. Situated less than a mile from an array of local shopping and dining options, you can enjoy the ease of urban living with a neighborhood feel. Perfectly positioned for commuters and adventurers alike, Highway 429 is just a mile away, providing swift access to the surrounding areas. And for those seeking a touch of magic, the enchanting world of Disney is only a 15-minute drive from your doorstep. Experience the best of town center living with the comfort and style of our exquisite townhomes, where every day feels like a retreat in your own personal paradise.
- Type:
- Single Family
- Sq.Ft.:
- 3,443
- Status:
- Active
- Beds:
- 4
- Lot size:
- 0.17 Acres
- Year built:
- 2018
- Baths:
- 4.00
- MLS#:
- O6251569
- Subdivision:
- Panther View
ADDITIONAL INFORMATION
Welcome to this sophisticated, modern and elegant two-story home, in the beautiful neighborhood of Panther View in the Horizon West area. On a fenced private lot, this 3,443-square-foot home offers an open concept living space with an abundance of natural lighting. As you enter through the modern glass door, you are greeted with gorgeous tile floors and direct views of the backyard. The gourmet kitchen features beautiful modern cabinetry, a butler pantry, stainless steel appliances, a decorative tile backsplash, and an oversized island overlooking the family room and dining area. This floor plan includes a great space for entertainment, high ceilings, the primary bedroom on the main level and the rest of the bedrooms on second floor. Capturing some of the best living in Florida, the triple sliding glass door blends the indoor and outdoor living space, where you can enjoy your tropical backyard oasis with a sparkling saltwater pool and electric fireplace while enjoying stunning sunset views. The expansive primary suite features an oversized walk-in closet, separate sinks with beautiful cabinetry, a luxurious walk-in shower and a large soaking tub. Other features completing this exquisite home include three bedrooms, a formal dining space, a bonus and loft room, and a three-car garage. Conveniently within minutes from Disney World, Orange County National Golf Course, restaurants, shopping, hospitals and zoned for top-rated schools. Schedule your private showing and start enjoying the Florida lifestyle!
- Type:
- Single Family
- Sq.Ft.:
- 2,363
- Status:
- Active
- Beds:
- 4
- Lot size:
- 0.23 Acres
- Year built:
- 2020
- Baths:
- 3.00
- MLS#:
- O6251409
- Subdivision:
- Lakeview Preserve
ADDITIONAL INFORMATION
Don’t miss this exceptional opportunity to own a beautifully upgraded 4-bedroom, 3-bath home in the desirable Lakeview Preserve gated community. This home features a stunning open-concept floorplan with a spacious kitchen, café, and gathering room, showcasing 10’ ceilings, 8’ doors, and double tray ceilings. The gourmet kitchen boasts 42” maple cabinets, Calcutta-style quartz countertops, under-cabinet lighting, and Whirlpool appliances. Enjoy abundant natural light in the integrated family area and a welcoming open foyer. The outdoor space is equally impressive, featuring a brand new pool (2023) with a large spa for nine, both equipped with salt treatment and individual heating, along with a memorable landscaping design and automatic lighting, all under warranty. It also includes a camera system to make you and your family feel even safer in this gated community. The home includes a three-car garage with full flake epoxy flooring, a whole-house water filtration system, and top-notch upgrades from Pulte Homes. The pie-shaped homesite offers ample space for entertaining or relaxing, with over 10000 sqft, complete with a 6’ tan vinyl privacy fence in the back, and a black fence around the house with privacy hedges. You will also enjoy access to the community clubhouse, resort-style pool, gym, playground, and kayak launch into John’s Lake, all just minutes from grocery stores, pharmacies, and the best dining in town.
- Type:
- Single Family
- Sq.Ft.:
- 3,910
- Status:
- Active
- Beds:
- 5
- Lot size:
- 0.22 Acres
- Year built:
- 2021
- Baths:
- 4.00
- MLS#:
- O6251539
- Subdivision:
- Waterleigh Ph 3b 3c 3d
ADDITIONAL INFORMATION
Welcome to 9747 Lost Creek! Located in the highly sought-after HORIZON WEST community of Waterleigh, this gorgeous WATERFRONT beauty is ready to welcome a new family! Built in 2021, everything is in PRISTINE condition, and the home is truly MOVE-IN READY! Mature landscaping, a paver driveway, and a THREE-CAR GARAGE greet you upon arrival. Walk through the front door, and you are welcomed by soaring 20-foot ceilings in the foyer. On the left-hand side is a flex space ready for your imagination. Continue forward to the SPACIOUS family room, which boasts a direct view of the ENTIRE WATERBODY and plenty of NATURAL LIGHT. The kitchen and dining areas are located adjacent to the family room, and this OPEN FLOORPLAN is ideal for LARGE FAMILY GATHERINGS AND ENTERTAINING! Through sliding doors in the dining area, step into the ENCLOSED SPACIOUS PATIO to enjoy seamless INDOOR/OUTDOOR LIVING. The kitchen features 42” CABINETRY, STAINLESS STEEL appliances, expansive QUARTZ COUNTERTOPS with an OVERSIZED ISLAND, a large pantry, and TILE BACKSPLASH. The immense MASTER SUITE is conveniently located on the first floor, separate from the four upstairs bedrooms. As you walk in, your attention is drawn to the LARGE PICTURE WINDOWS and the gorgeous water view beyond. Imagine yourself lying in bed and enjoying a GLAMOROUS SUNRISE every morning. Looking up, you will see a TRAY CEILING with recessed lighting, and the bedroom also provides alternate access to the patio. Step into the large WALK-IN CLOSET with ample storage to make your daily fashion choices with ease. The en-suite bathroom features DUAL VANITIES on opposite walls, a HUGE DOUBLE-HEADED SHOWER, a SEPARATE WATER CLOSET with a state-of-the-art bidet, and a linen closet. A HALF BATHROOM is conveniently located off the living areas for guest convenience. A beautiful CUSTOM STAIRCASE with IRON SPINDLES leads you to the second floor, which includes 4 additional bedrooms and 2 bathrooms. All four bedrooms are generously sized with large closets. Two bedrooms share a JACK-AND-JILL BATHROOM, while the other two share an additional bathroom featuring DOUBLE-SINK VANITIES and a tub/shower combination. The loft makes a great SECONDARY LIVING ROOM, perfect for movie nights, a game room, a man cave, or a playroom. Out back, a LARGE SCREENED PATIO and a yard spacious enough to ADD A POOL await, should you choose. The true highlight of the property is its location, just 20 minutes from Disney, allowing you to skip the lines at the park and enjoy WORLD-CLASS FIREWORKS with your loved ones at home. Not only is the property itself amazing, but the community also offers a RESORT-STYLE POOL, DOG PARKS, a SPLASH AREA, a GYM, a PLAYGROUND, SAND VOLLEYBALL, a PAVILION, and many EVENTS. The $240/month HOA fee covers all that PLUS LAWN CARE. Life is enjoyable in the Winter Garden/Horizon West area. With a short drive, you have access to GOLF COURSES, AMUSEMENT PARKS, FINE DINING, MEDICAL CARE, and GREAT SCHOOLS. Don’t let your family miss the chance to call this wonderful property your HOME!
- Type:
- Single Family
- Sq.Ft.:
- 1,300
- Status:
- Active
- Beds:
- 2
- Lot size:
- 0.35 Acres
- Year built:
- 1948
- Baths:
- 2.00
- MLS#:
- O6251767
- Subdivision:
- J L Dillard Sub 2
ADDITIONAL INFORMATION
NEWLY RENOVATED 28 E Tilden Street Winter Garden Fl, 2 Bedroom 1 1/2 Bath 1,300 sqft on a Corner Double Lot 112 x 137 feet, conveniently located near downtown Winter Garden and the West Orange Trail. Detached 3 Car Garage, screened in Florida Room/Laundry, Open Floor Plan eat in kitchen open to large living room great for entertaining. Walk in Shower in full bath, Bedrooms each have their own mini spilt A/C, New Plumbing 2024, New Electrical 2024, Gas Tankless water heater, Tile floors throughout, Granite Countertops, New Cabinets, New Sprinkler system. No HOA
- Type:
- Condo
- Sq.Ft.:
- 1,544
- Status:
- Active
- Beds:
- 3
- Lot size:
- 0.04 Acres
- Year built:
- 2016
- Baths:
- 3.00
- MLS#:
- O6248669
- Subdivision:
- Grove Resort And Spa Hotel Condominium 1
ADDITIONAL INFORMATION
Discover the ultimate in resort living with this impressive 3-bedroom, 3-bathroom condo at the 4-star Grove Resort in Winter Garden, Florida. As the largest unit, it presents an outstanding investment opportunity with excellent rental potential, alongside being a sumptuous vacation haven. This stunning residence features a spacious primary suite complete with a solarium sitting area and access to a screened balcony that offers breathtaking views of the serene lake, lush gardens, and courtyard. In addition to the primary suite, you'll find another suite and a third bedroom, all seamlessly connected to an open-concept living and dining area. The modern kitchen is a chef’s dream, equipped with granite countertops, stainless steel appliances, and an attached laundry room featuring a full-size washer and dryer. Situated on the 5th floor, Condo 1507 is FULLY FURNISHED, beautifully decorated, and ready for you to enjoy. Located in Premier Tower-I, it is conveniently positioned near the pool, restaurant, gym, and spa. YOUR PERFECT VACATION HOME AWAITS AT THE GROVE RESORT! Experience the ultimate blend of privacy and convenience with amenities that include a concierge service, multiple bars, a restaurant, convenience store, spa, expansive game room, and a stunning water park oasis. Enjoy a breathtaking 22-acre activity lake, all managed professionally with turnkey hotel rental programs to help offset costs. Plus, you’re just 6 MILES FROM WALT DISNEY WORLD and conveniently close to all Central Florida attractions, shopping, dining, and major highways. Don’t miss this opportunity to own a piece of paradise!
- Type:
- Single Family
- Sq.Ft.:
- 2,920
- Status:
- Active
- Beds:
- 4
- Lot size:
- 0.17 Acres
- Year built:
- 2021
- Baths:
- 5.00
- MLS#:
- O6250455
- Subdivision:
- Lakeview Preserve
ADDITIONAL INFORMATION
Discover the epitome of luxury living in this beautiful 4-bedroom, 4.5-bathroom home located in a gated community. Spanning 2,920 square feet under air, this residence features soaring 10 to 10.5-foot ceilings, a spacious kitchen with quartz countertops, a large island, and wood-like tile flooring throughout the main living areas. Bedrooms will have brand-new carpet installed, and each bedroom is a private suite with its own bathroom. Organized closets are found throughout, including a walk-in master closet. The home is loaded with premium upgrades, such as a 3-car garage with an epoxy-coated floor, crown molding in the master, living, and office areas, and plantation shutters in all bedrooms . The sliding door with remote-controlled blinds seamlessly connects indoor and outdoor living, leading to a fully tiled lanai that’s perfect for enjoying Florida’s weather. The fully fenced backyard provides privacy and an ideal space for relaxation. Additional highlights include a fully paid-off ADT alarm system, rain gutters, a Ring doorbell, remote-controlled light and fan combos in all bedrooms, and a stacked sliding door. The community’s state-of-the-art clubhouse offers exceptional amenities, such as a gym, water park, picnic area, and convention room. Don’t miss the opportunity to own this exquisitely upgraded home in a premier neighborhood!
- Type:
- Single Family
- Sq.Ft.:
- 2,117
- Status:
- Active
- Beds:
- 4
- Lot size:
- 0.15 Acres
- Year built:
- 2018
- Baths:
- 3.00
- MLS#:
- O6251315
- Subdivision:
- Waterleigh Ph 2a
ADDITIONAL INFORMATION
THIS HOME WON'T LAST LONG ON THE MARKET!! HOME SWEEET HOME!! This exquisite modern retreat at 10386 Atwater Dr, offers a perfect blend of luxury, comfort, and style. Situated in a highly sought-after neighborhood, this home presents an incredible opportunity for those seeking the epitome of Florida living. Upon entering the home, the open-concept floor plan seamlessly connects the main living areas, creating an inviting space for family gatherings and entertaining friends. Escape to the private oasis of the master suite featuring a generously sized bedroom, a walk-in closet, and an en-suite bathroom complete with dual vanities, a deep soaking tub, and a separate shower. In the back you have an enclosed lanai and a huge yard, beautiful sunset views where you can enjoy your evenings. GOLF CART Friendly Community! RESORT STYLE AMENITIES AND LOCATED MINUTES FROM DISNEY! This home offers access to a range of amenities including multiple community pools, clubhouse, tennis court, sand volleyball, playgrounds and so much more. The neighborhood is known for its friendly atmosphere, convenient proximity to schools, shopping centers, restaurants, and major highways, making commuting a breeze. Publix is OPEN this week inside the community, additionally, an elementary school and Kiddie Academy are being built inside the neighborhood as well! Don't miss the opportunity to make 10386 Atwater Dr your new home. Experience luxury, comfort, and convenience all in one place. Schedule a showing today and envision yourself living in this exceptional Winter Garden home!
- Type:
- Townhouse
- Sq.Ft.:
- 1,810
- Status:
- Active
- Beds:
- 3
- Lot size:
- 0.06 Acres
- Year built:
- 2018
- Baths:
- 3.00
- MLS#:
- O6251099
- Subdivision:
- Watermark
ADDITIONAL INFORMATION
This functional Townhome with 3Bethrooms and 2 1/2 bathrooms offers open living areas, Upon entry, you're greeted by an inviting open-concept layout blending the living room, gourmet kitchen, and dining area into one impressive entertaining space, plenty of storage throughout and a beautiful private outdoor patio ideal for grilling after a long day . Modern cabinets, Modern countertops, ceramic tile flooring, and natural taupe carpet . Make every day feel like a vacation day in this incredible Watermark community. Enjoy fireworks from the clubhouse viewing deck, a few sets of tennis or a summer afternoon at the community's resort-style swimming pool. Known for their energy-efficient features, our homes help you live a healthier and quieter lifestyle while saving you thousands of dollars on utility bills.
- Type:
- Condo
- Sq.Ft.:
- 1,265
- Status:
- Active
- Beds:
- 2
- Lot size:
- 0.03 Acres
- Year built:
- 2018
- Baths:
- 2.00
- MLS#:
- S5114233
- Subdivision:
- Grove Residence & Spa Hotel Condo Ii
ADDITIONAL INFORMATION
Discover an investment with this highly sought-after 2-bedroom, 2-bath condo in a popular condo-hotel just minutes from Disney. This property is ideally situated to draw in vacationers, featuring modern comforts and a spacious layout. The resort boasts premium amenities, including an exciting water park, a relaxing spa, and on-site dining. Guests benefit from convenient shuttle services to three major Disney parks, ensuring easy access to top-notch entertainment. This turnkey property presents a promising revenue stream through short-term rentals, capitalizing on its prime location and exceptional facilities. Don’t miss the chance to invest in a property that perfectly blends luxury, convenience, and strong rental potential!
- Type:
- Condo
- Sq.Ft.:
- 1,265
- Status:
- Active
- Beds:
- 2
- Lot size:
- 0.03 Acres
- Year built:
- 2018
- Baths:
- 2.00
- MLS#:
- S5114231
- Subdivision:
- Grove Resort And Spa Hotel Condominium 1
ADDITIONAL INFORMATION
Explore this highly desirable 2-bedroom, 2-bath condo located in a popular condo-hotel just minutes from Disney. Perfectly positioned to attract vacationers, this property offers modern comforts and a spacious layout. The resort features outstanding amenities, including a thrilling water park, a tranquil spa, and on-site dining options. Guests can take advantage of convenient shuttle services to three major Disney parks, providing easy access to premier entertainment. This turnkey property offers significant revenue potential through short-term rentals, leveraging its prime location and exceptional facilities. Seize the opportunity to invest in a property that harmoniously combines luxury, convenience, and strong rental potential!
- Type:
- Townhouse
- Sq.Ft.:
- 2,196
- Status:
- Active
- Beds:
- 3
- Lot size:
- 0.06 Acres
- Year built:
- 2017
- Baths:
- 3.00
- MLS#:
- O6250986
- Subdivision:
- Highlands/summerlake Grvs Ph 1
ADDITIONAL INFORMATION
This stunning 3-bedroom, 2.5-bathroom home with a 2-car garage and 2,196 sq. ft. of living space offers the perfect blend of style and convenience. Highlights include a versatile flex space ideal for a home office or playroom, an open-concept main area with a gourmet kitchen featuring quartz countertops and stainless steel appliances, and a private patio perfect for relaxing. Located in the highly sought-after Horizon West area in Winter Garden, the community boasts resort-style amenities such as a pool, tennis court, playgrounds, and scenic trails. Enjoy top-rated schools, nearby shopping, dining, and entertainment, plus easy access to Disney World and major highways.
- Type:
- Single Family
- Sq.Ft.:
- 2,397
- Status:
- Active
- Beds:
- 4
- Lot size:
- 0.52 Acres
- Year built:
- 1995
- Baths:
- 3.00
- MLS#:
- O6250365
- Subdivision:
- Magnolia Wood
ADDITIONAL INFORMATION
Rare opportunity with this remodeled 4 bed, 3 bath corner lot home located in the beautiful Magnolia Wood community. This 2,400 sqft residence, located in the golf cart district and set on over half an acre, offers an ideal setting just steps from Lake Apopka. As you enter, you are welcomed into an expansive open concept living space, featuring vaulted ceilings and luxury vinyl flooring for a bright and cohesive ambiance. The stone fireplace serves as a captivating centerpiece, adding warmth and character to the home. The kitchen boasts stainless-steel appliances, a large island with bar-top seating, and a pass-through window. A cozy breakfast nook overlooks the front yard, and just off the kitchen, you'll find an indoor utility room and a versatile bonus space—perfect as a second master suite or mother-in-law suite, complete with an attached full bathroom. The primary bedroom suite, along with two additional bedrooms, offers plenty of space for comfort and relaxation. Step through the French doors onto a sunlit enclosed porch with wall-to-wall windows, perfect for enjoying the tranquil surroundings. The fully fenced backyard is a blank canvas, ready for your personal touch. With no HOA, this property offers flexibility and is conveniently located near downtown Winter Garden, major roadways, shopping, dining, and Lake Apopka’s boat launch. Interior painted & Cabinets professionally April 2023.
- Type:
- Condo
- Sq.Ft.:
- 1,203
- Status:
- Active
- Beds:
- 2
- Lot size:
- 0.03 Acres
- Year built:
- 2008
- Baths:
- 2.00
- MLS#:
- O6251126
- Subdivision:
- Palisades
ADDITIONAL INFORMATION
LOCATION, LOCATION, LOCATION... Cozy and well situated within the picturesque Palisades Resort Community, this spacious condo unit is ideal for short-term or long-term rental market. Boasting 2 bedrooms and 2 bathrooms, the residence offers remarkable features like a split bedroom floorplan and tile flooring in the kitchen and bathrooms, along with an expansive dining/living area. New flooring and New AC Unit. The Palisades Resort Community is a four-story condo resort community with an elevator, conveniently positioned on the rapidly growing Avalon Road in Winter Garden. It's just minutes away from theme parks, entertainment, dining, and shopping. The community provides various amenities, including a lobby/clubhouse, fitness center, game room, movie theater, conference room, and an outdoor pool and spa. Ample parking is available in the main-level parking garage. HOA includes, water, sewer, trash, cable and internet!!!
- Type:
- Single Family
- Sq.Ft.:
- 3,530
- Status:
- Active
- Beds:
- 5
- Lot size:
- 0.17 Acres
- Year built:
- 2019
- Baths:
- 5.00
- MLS#:
- O6247190
- Subdivision:
- Latham Park South
ADDITIONAL INFORMATION
GREAT OPORTUNITY! Experience true peace and tranquility with a relaxing view! Located in the highly desirable community of Latham Park in Winter Garden, this beautiful Ashton Woods Home property is very spacious and bright. The property has 5 bedrooms and 4,5 baths with featuring an open-concept layout, spacious living areas, and high-end finishes throughout. The airy kitchen offers ample space for cooking and entertaining. Community Pool and the view of Disney's firework while seating at clubhouse fire pit at night! This beautiful house is conveniently located close to shopping and grocery stores. Amazing schools Panther Lake (Elementary), Hamlin (Middle School), Horizon (High School).The proximity to major highways simplifies commuting to various destinations in and around Central Florida, making it ideal for those with busy lifestyles. And the surrounding area offers an abundance of restaurants and shopping centers. Don't miss the opportunity to experience the beauty of this property; whether you're looking for a place to create lasting memories or seeking a peaceful retreat to call your own, this home is the perfect place to embrace a life of comfort, convenience, and endless possibilities!
- Type:
- Condo
- Sq.Ft.:
- 1,375
- Status:
- Active
- Beds:
- 2
- Lot size:
- 0.04 Acres
- Year built:
- 2018
- Baths:
- 2.00
- MLS#:
- O6250324
- Subdivision:
- Grove Residence & Spa Hotel Condo Ii
ADDITIONAL INFORMATION
The Grove is perfect for a family or anyone looking to use as an investment home. This beautiful home comes FULLY FURNISHED with really thought-out details to make you feel right at home. The Community also offers lots of recreational activities. Great investment opportunity!
- Type:
- Single Family
- Sq.Ft.:
- 1,519
- Status:
- Active
- Beds:
- 3
- Lot size:
- 0.27 Acres
- Year built:
- 1921
- Baths:
- 1.00
- MLS#:
- O6251353
- Subdivision:
- Cooper & Sewell Add
ADDITIONAL INFORMATION
Discover the perfect blend of modern upgrades and historic charm in this beautifully renovated 3-bed, 1-bath home, just a two-block stroll from the vibrant Historic Downtown Winter Garden District. Featuring stylish hardwood-look floors, sleek stainless steel appliances, and stunning granite countertops, the kitchen offers a contemporary touch, while the spacious living room invites cozy evenings by the wood-burning fireplace. The bathroom boasts a luxurious walk-in tiled shower, and the large, fenced backyard is ideal for entertaining or relaxing in privacy. Don’t miss the opportunity to live in one of Winter Garden's most sought-after locations, steps away from shopping, dining, live music, and popular special events! Location is the key to great real estate acquisitions. Make this house your home before someone else grabs this one and the opportunity is gone. The large downed tree from hurricane Milton along with the shed it hit will be removed from the back yard prior to closing).
$1,495,000
17577 Davenport Road Winter Garden, FL 34787
- Type:
- Single Family
- Sq.Ft.:
- 2,250
- Status:
- Active
- Beds:
- 4
- Lot size:
- 2.06 Acres
- Year built:
- 2005
- Baths:
- 2.00
- MLS#:
- O6248032
- Subdivision:
- Lake Avalon Heights
ADDITIONAL INFORMATION
Welcome to this exquisite 4 bedroom, 2 bathroom luxury estate in Winter Garden, featuring a 2 car attached garage and a massive 4 car detached, air conditioned workshop/garage, all set on over 2 acres of scenic land. This stunning home offers 80 feet of lakefront on beautiful Lake Avalon, a 184 acre freshwater lake, ideal for fishing, stocked with largemouth bass, red drum and blue catfish and surrounded by a tranquil canopy of mature oak trees. Perfect for shop lovers, car enthusiasts and hobbyists, the property boasts an 1,800 sq. ft. concrete block workshop, complete with air conditioning, offering endless possibilities for vehicle storage, boat maintenance or custom projects. And with NO HOA, you have the freedom to bring all your toys! The single story, concrete block home spans 2,250 square feet and is thoughtfully designed with a split floor plan. The kitchen has been fully upgraded with custom cabinets, brushed brass hardware, exotic granite countertops, a large center island and elegant engineered wood floors. The primary bath is a luxurious retreat with a state of the are steam shower, custom cabinetry, quartz countertops and an enormous walk in closet with built-in shelving. The great room opens to an expansive covered and screened patio with pavers, creating a perfect space for outdoor relaxation or entertaining with panoramic views of the lush landscaping and sparkling lake. In addition to the attached 2 car garage, the 60x30 detached garage features 2 roll-up steel doors and can fit up to 4 cars. Recent updates include irrigation (2024), workshop paint (2024), 3 remote controlled mini-split AC units in the workshop (2024), gutters (2024), kitchen remodel (2023), luxury vinyl plank floors (2023), new light fixtures (2023), roof (2023) and HVAC (2020). Conveniently located near major highways like 429, as well as Stoney Brook, Hamlin shops and Clermont, this home provides easy access to dining, shopping and entertainment. Disney World is just 17 minutes away and Universal Studios is a 35 minute drive. This rare gem offers a perfect blend of luxury, privacy and accessibility. Hurry, come see your piece of paradise! Check out the video and 3D walk-through tour.
- Type:
- Single Family
- Sq.Ft.:
- 3,359
- Status:
- Active
- Beds:
- 4
- Lot size:
- 0.17 Acres
- Year built:
- 2001
- Baths:
- 3.00
- MLS#:
- O6250356
- Subdivision:
- Stoneybrook West
ADDITIONAL INFORMATION
Popular Stoneybrook West Subdivision - A gated golf community with 2255 homes. 2 Story, 4 Bedrooms, 3 Full Baths. Master is upstairs, huge bedroom, with walk in closet and master bath. A large 27x24 Bonus room over 3 Car Garage. One bedroom with guest bath downstairs also LR, DR, FR, Kitchen and Laundry. Off the master bedroom is a 12x22 Deck overlooking the screened pool and golf course. Nice quiet street also. The seller will give an allowance for new flooring & kitchen appliances, so buyer can pick their favorite colors.
- Type:
- Single Family
- Sq.Ft.:
- 3,663
- Status:
- Active
- Beds:
- 5
- Lot size:
- 0.14 Acres
- Year built:
- 2022
- Baths:
- 5.00
- MLS#:
- O6249722
- Subdivision:
- Lakeview Preserve
ADDITIONAL INFORMATION
Welcome to Winter Gardens Gated community of LAKEVIEW PRESERVE. Gorgeous, ALMOST NEW with Lots of Space! Featuring 5 bedrooms, 4 full baths, and half bath. This WELL MAINTAINED home has top features including- FIRST FLOOR BEDROOM WITH ENSUITE, DESIGNATED LARGE OFFICE, gourmet kitchen, dining room, dining area in kitchen, 2ND FLOOR LOFT AREA, LUXURY VINYL, SOLAR PANELS and NO REAR NEIGHBORS. The Yorkshire Model is one of PULTE BUILDERS most sought after floor plans. It offers open concept living with spacious rooms for easy entertaining. As you enter the foyer you will notice how light and bright the home is. The first floor has a bedroom with ensuite that is in the front of the home- offering privacy, perfect for guests. The home also features a downstairs Large office, tucked away from the Great Room. The Great Room/Dining and Kitchen combo give you that open concept living space. The Gourmet kitchen features include 42" shaker style cabinets, quartz countertops throughout, gray luxury vinyl flooring in main living areas. The built-in gourmet kitchen is ideal for the chef of the home! A wrought iron staircase takes you up the second floor which features the primary bedroom, 3 additional bedrooms, a large loft and 3 full bathrooms. A covered lanai at the back of the home is perfect for enjoying crisp Florida evenings. The home also has Solar Panels! Pulte has a home warranty that will transfer to the new owner. The owners have truly kept this home in top condition, it's like getting a brand new home. The gated community of Lakeview Preserve features a clubhouse, gym, resort style pool, splash pad, playground, picnic area, and kayak launch into John's Lake. Minutes from Publix, 429, Winter Garden Village, Downtown Winter Garden, and Downtown Clermont. The location is also minutes to Disney and all major theme parks https://www.tourdrop.com/dtour/386815/Video-MLS

Winter Garden Real Estate
The median home value in Winter Garden, FL is $572,500. This is higher than the county median home value of $369,000. The national median home value is $338,100. The average price of homes sold in Winter Garden, FL is $572,500. Approximately 62.9% of Winter Garden homes are owned, compared to 26.8% rented, while 10.3% are vacant. Winter Garden real estate listings include condos, townhomes, and single family homes for sale. Commercial properties are also available. If you see a property you’re interested in, contact a Winter Garden real estate agent to arrange a tour today!
Winter Garden, Florida has a population of 45,978. Winter Garden is more family-centric than the surrounding county with 38.52% of the households containing married families with children. The county average for households married with children is 31.51%.
The median household income in Winter Garden, Florida is $90,157. The median household income for the surrounding county is $65,784 compared to the national median of $69,021. The median age of people living in Winter Garden is 38.7 years.
Winter Garden Weather
The average high temperature in July is 92.2 degrees, with an average low temperature in January of 46.8 degrees. The average rainfall is approximately 52.1 inches per year, with 0 inches of snow per year.

