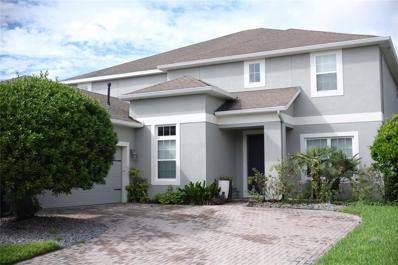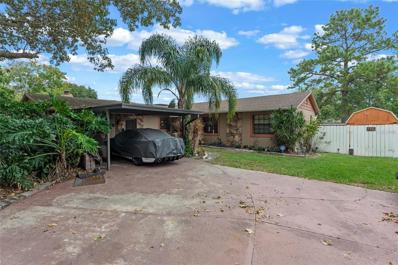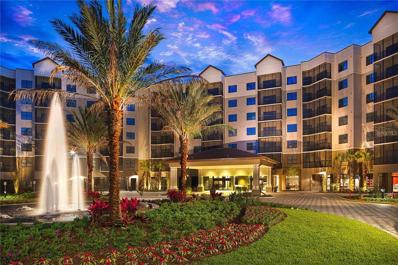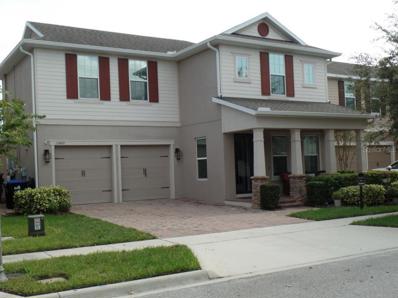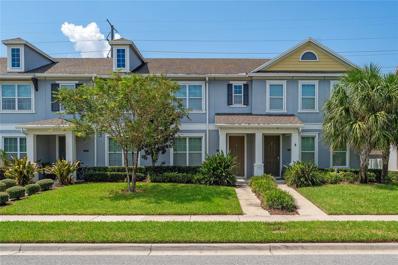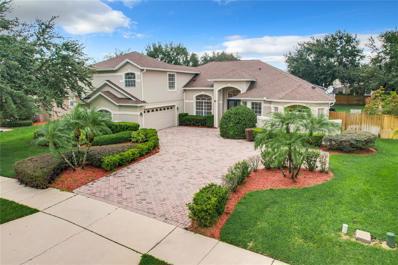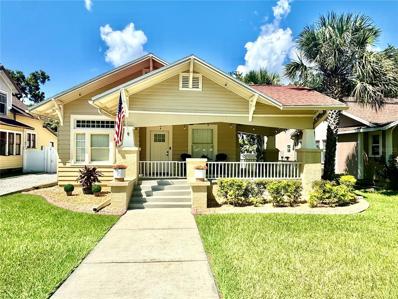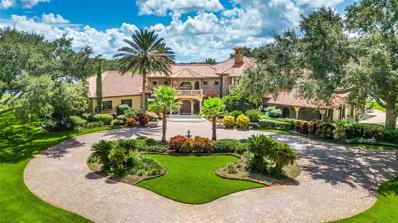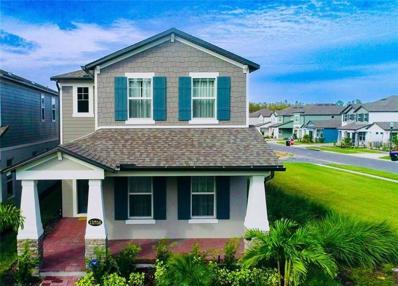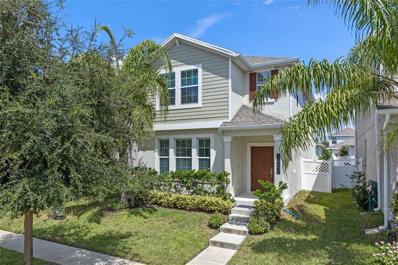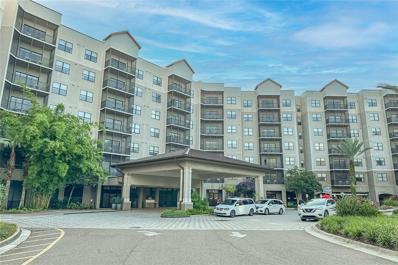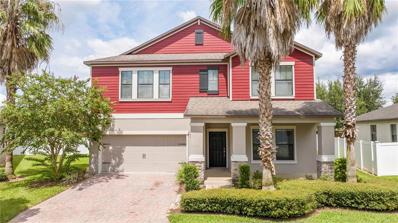Winter Garden FL Homes for Sale
- Type:
- Single Family
- Sq.Ft.:
- 3,407
- Status:
- Active
- Beds:
- 5
- Lot size:
- 0.19 Acres
- Year built:
- 2018
- Baths:
- 4.00
- MLS#:
- O6245196
- Subdivision:
- Overlook 2/hamlin Ph 3 & 4
ADDITIONAL INFORMATION
Discover this exquisite 6-bedroom, 3.5-bath home in the prestigious Overlook at Hamlin community nestled in booming Horizon West. From the moment you step inside this well appointed home. you'll find a welcoming living space, unique granite countertops and a chef’s kitchen featuring GE Monogram appliances, a beautiful island, and a walk-in pantry. The master suite, conveniently located on the first floor, offers a private sanctuary with a spa-like ensuite and generous closet space. Luxury vinyl plank flooring runs throughout the second floor, including the stairs, creating a sophisticated yet cozy atmosphere. Upstairs, a kids’ paradise awaits with an oversized bonus room, ideal for playtime or movie nights, plus two Jack and Jill bathrooms connecting four spacious bedrooms. Imagine watching Disney’s nightly fireworks from the comfort of the bonus room or upstairs bedrooms—a magical touch for family living. Outside, the backyard is a true oasis. Take a dip in the sparkling, solar-heated saltwater pool surrounded by luxury pavers, while enjoying the views of a large green space. The home is freshly landscaped all around, offering both beauty and privacy. With brand-new paint inside and out and a newly installed front door, this home is truly move-in ready! The Overlook at Hamlin community enhances your lifestyle with top-tier amenities, including a resort-style pool, splash pad, clubhouse, dog parks, and scenic walking trails. Excellent shopping, dining, and entertainment are just a golf cart ride away (Less than a mile). Make this home your own and start enjoying everything Horizon West has to offer!
- Type:
- Single Family
- Sq.Ft.:
- 1,541
- Status:
- Active
- Beds:
- 3
- Lot size:
- 0.1 Acres
- Year built:
- 2003
- Baths:
- 3.00
- MLS#:
- O6245402
- Subdivision:
- Stone Crk
ADDITIONAL INFORMATION
One or more photo(s) has been virtually staged. Simple Living in Winter Garden! This beautifully renovated home is ready for its new owner and offers the perfect blank canvas for creating lifelong memories. The main floor features an open-concept kitchen and family room, which is ideal for entertaining, with a half bathroom and French door access to the backyard. Stainless steel appliances and plantation shutters add a touch of elegance and functionality. Upstairs, you’ll find the primary suite with an en-suite bathroom, two additional bedrooms, a full bathroom, and a versatile loft space—perfect for a game room, second living area, or playroom. Notable updates include luxury vinyl plank flooring upstairs, wood-look porcelain tile downstairs, a 2-car garage finished with epoxy flooring, a new water heater, A/C replaced in 2023, a roof from 2018, updated bathrooms, and remodeled kitchen countertops and cabinets. Living in Winter Garden provides easy access to shopping, dining, and entertainment venues. You are minutes from Winter Garden Village and Publix shopping plaza. The home is in a top-rated school district, located close to shopping, restaurants, and professional services, with easy access to major highways like Florida Turnpike, 429, and 408. Schedule a private showing today to experience all this home and community have to offer!
- Type:
- Single Family
- Sq.Ft.:
- 4,307
- Status:
- Active
- Beds:
- 4
- Lot size:
- 0.21 Acres
- Year built:
- 2014
- Baths:
- 4.00
- MLS#:
- O6240948
- Subdivision:
- Reserve/carriage Pointe Ph 1
ADDITIONAL INFORMATION
BRAND NEW 42inch Kitchen! Freshly Exterior Painted 2024! Nested in the most desirable GATED community in Winter Garden. Enjoy the serene neighborhood while being just minutes from shopping, dining, and top-rated schools. This stunning property features spacious living areas, a UPGRADED gas stove kitchen, and tons of Storage options. The open layout seamlessly connects the kitchen to the living and dining areas, making it perfect for entertaining family and friends. Plus the huge screened in backyard oasis, where you can enjoy the Florida Sunshine. Don’t miss this opportunity to own a slice of paradise in one of Florida’s most sought-after areas. Schedule your showing today!
- Type:
- Single Family
- Sq.Ft.:
- 2,276
- Status:
- Active
- Beds:
- 3
- Lot size:
- 0.25 Acres
- Year built:
- 1969
- Baths:
- 3.00
- MLS#:
- O6242772
- Subdivision:
- Westlake Manor 1st Add
ADDITIONAL INFORMATION
Prime Location with No HOA in Downtown Winter Garden Golf Cart District! Welcome Home! This 3 bedroom, 2 1/2 bathroom pool home boasts 2,276 sq ft with a den, laundry room and office space with new flooring throughout. Spend the hot summer months enjoying the newly refinished pool! Featuring 2 historical trees in the front yard including a 25ft tall avocado tree, along with 11 pineapple plants, 2 olive trees, a lime tree, a peach tree, and a mulberry tree. The updated & expanded kitchen is a cook's dream! It is wonderful to gather and enjoy a meal cooked in the double oven and gas stove top. All the bathrooms have been completely remodeled! Do you have an RV? This home has a 50amp RV hookup! Schedule a showing today before it is too late!
- Type:
- Condo
- Sq.Ft.:
- 1,375
- Status:
- Active
- Beds:
- 2
- Lot size:
- 0.04 Acres
- Year built:
- 2018
- Baths:
- 2.00
- MLS#:
- S5113245
- Subdivision:
- Grove Residence & Spa Hotel Condo Il
ADDITIONAL INFORMATION
This 2-bedroom, 2-bathroom condo is located in the highly desirable Winter Garden area of Orlando, Florida, within a luxury resort that offers top-notch amenities for ultimate guest comfort. The condo is designed for both elegance and functionality, making it an excellent investment opportunity for those looking to capitalize on Orlando's thriving real estate and vacation rental market. The condo features a modern, fully equipped kitchen, a spacious living room that opens up to a private balcony, perfect for enjoying the Florida sunshine. The master bedroom comes with an en-suite bathroom, while the second bedroom has convenient access to the second full bathroom, making it ideal for guests or family. Resort amenities include: A resort-style pool with lounge areas, A fully equipped gym, Spa facilities for complete relaxation, On-site restaurants and bars, Recreational areas like tennis courts and playgrounds, 24-hour security and private parking. Located in the sought-after Winter Garden, this condo benefits from proximity to major attractions, including theme parks, while offering the peaceful, upscale atmosphere of a luxury resort. It is ideal for vacation rentals or long-term investment, given the area’s high demand and strong real estate market growth. This property represents a fantastic opportunity to generate rental income or increase value through resale in the future.
- Type:
- Single Family
- Sq.Ft.:
- 3,641
- Status:
- Active
- Beds:
- 5
- Lot size:
- 0.14 Acres
- Year built:
- 2021
- Baths:
- 5.00
- MLS#:
- O6244654
- Subdivision:
- Lakeview Preserve Phase 2
ADDITIONAL INFORMATION
Experience the Florida lifestyle in this exquisite home located in the gated community of Lakeview Preserve. The Yorkshire floor plan offers numerous upgrades, beginning with a welcoming foyer that opens to a bright, airy living space. The expansive layout, high ceilings, and large windows fill every room with natural light. The first floor features premium ceramic tile that mirrors the warmth of natural wood, and an open-concept design perfect for entertaining. The gourmet kitchen includes modern cabinetry with soft-close drawers, a glass backsplash, premium stainless-steel appliances, a large island with bar seating, and quartz countertops. The dining area flows seamlessly into the great room, creating an ideal space for gatherings. A private office/flex room and a half bath are conveniently located on the first floor, along with a guest suite featuring a private bath and walk-in closet. Upstairs, the owner's suite offers a spacious walk-in closet and spa-like ensuite bathroom with a walk-in shower, dual vanities, and private water closet. A secondary suite with a private bath and two additional bedrooms provides ample space for family and guests. The spacious loft serves as an additional living area or media room, with connections ready for your theater setup. 3-pocket sliding doors open to the SE-facing patio, offering sunrise and sunset views with no rear neighbors. The extended lanai, custom pool with sun shelf, infinity spa, and paved deck provides an outdoor oasis. Additional exterior features include landscaped front and back patios, rain gutters on both levels, and smart LED holiday lights. The 2-car garage boasts epoxy floors, smart door openers, and ceiling storage racks. Lakeview Preserve offers exclusive gated community, provides top-tier amenities, including a fitness center, a sparkling resort-style pool with cabana, splash pad, and direct private lake access to Johns Lake, perfect for kayaking and bass fishing. Residents also enjoy beautifully maintained green spaces and walking trails, enhancing the sense of serenity and connection to nature. Perfectly located just 5 miles from charming historic Downtown Winter Garden, top-rated schools, upscale shopping and 10 minutes from SR 429 and major highways. This is more than just a home—it's your personal sanctuary in a premier gated community.
- Type:
- Single Family
- Sq.Ft.:
- 3,200
- Status:
- Active
- Beds:
- 4
- Lot size:
- 0.15 Acres
- Year built:
- 2016
- Baths:
- 4.00
- MLS#:
- A4624706
- Subdivision:
- Highlands/summerlake Grvs Ph 1
ADDITIONAL INFORMATION
This home is located in the prestigious Summerlake community! Upon entering, there is a comfortable office with French doors. As you continue down the arched foyer, you pass the dining room containing a wine room. Next is the powder room. The signature kitchen contains granite and quarts countertops, premium appliances, 3 shelf dish washer, pot filler, upgraded cabinetry and an oversized island seating 6. The family room with large sliders, has an excellent view of the heated pool, outdoor kitchen, gas fireplace, gas firepit and protected preserve. The modern on-suite bathroom offers a glass shower and tub. The remaining bedrooms and bathrooms are located on the second floor. The guest room has its own full bath. The remaining bathroom has a double sink and a separate toilet / shower room. The oversized bonus room will accommodate anything you desire. There is also crown molding and ceiling fans throughout the home. Enjoy the nightly Disney fireworks. The pool is heated and lite with stairs. The screen house has modern lighting. There is white maintenance free fencing enclosing the rear of the property. The home has a 15KW Tesla solar system / battery. Located in the vibrant Summerlake community, this home offers easy access to local amenities, top-rated schools, and major roadways, all while providing a tranquil retreat.
- Type:
- Single Family
- Sq.Ft.:
- 2,115
- Status:
- Active
- Beds:
- 4
- Lot size:
- 0.16 Acres
- Year built:
- 2018
- Baths:
- 2.00
- MLS#:
- O6245083
- Subdivision:
- Orchard Park
ADDITIONAL INFORMATION
Welcome to this gorgeous, modern and elegant one-story home in the desirable Orchard Park neighborhood in Winter Garden. With no rear neighbors, this lovely property offers an open-concept living space with plenty of natural lighting featuring four bedrooms, two baths and a two-car garage. As you enter through the door, you are greeted with gorgeous wood tile floors, a three-way split floor plan and direct views of the backyard. The kitchen features stunning cabinetry, granite countertops, stainless steel appliances, a decorative tile backsplash, and an oversized island overlooking the family room and dining area. The expansive primary suite offers a soaking tub, a walk-in shower with decorative tiles, double sinks and a large walk-in closet. Enjoy your private backyard with an expansive screened lanai, making this the ideal space to entertain, relax and enjoy a morning cup of coffee. This home offers a solar panel system to offset your electric bill and lawn maintenance is included in the HOA. A short walk to the community amenities, you’ll find a pool, playground, dog park and a sports field. Just minutes from Walt Disney World, Hamlin Town Center, shopping, schools, restaurants, hospitals and highways. Schedule your private showing and start enjoying the Florida lifestyle!
- Type:
- Single Family
- Sq.Ft.:
- 3,881
- Status:
- Active
- Beds:
- 5
- Lot size:
- 0.2 Acres
- Year built:
- 2016
- Baths:
- 4.00
- MLS#:
- S5112921
- Subdivision:
- Orchard Hills Ph 3
ADDITIONAL INFORMATION
Welcome to this stunning two-story home located in the Orchard Hills Community! This home boasts a spacious open-concept living area with beautiful wood plank ceramic tile floors and a gourmet kitchen featuring built-in oven, microwave, 42" cabinets, stainless steel appliances, and granite countertops. Relax on the screened lanai with no immediate rear neighbors and take advantage of the HOA's inclusion of lawn maintenance. The community offers fantastic amenities including a resort-style zero entry pool, fitness center, clubhouse, dog park, and playground. It is also zoned for excellent schools and conveniently located just minutes away from shopping, dining, entertainment, and major attractions. With easy access to the 429, you can quickly reach popular theme parks, downtown Orlando, the airport, and renowned shopping destinations. >>>>>
- Type:
- Townhouse
- Sq.Ft.:
- 1,835
- Status:
- Active
- Beds:
- 3
- Lot size:
- 0.1 Acres
- Year built:
- 2024
- Baths:
- 3.00
- MLS#:
- O6244118
- Subdivision:
- Encore At Ovation
ADDITIONAL INFORMATION
Under Construction. Welcome to 15859 Tollington Alley in the charming town of Winter Garden, FL! This stunning 2-story townhome offers a perfect blend of modern design and comfort. This 3-bedroom, 2.5-bathroom home boasts a spacious layout, providing ample space for you and your family. As you step inside, you're greeted by a flex room followed by an open-concept living area that seamlessly flows into the well-appointed kitchen, perfect for entertaining guests or enjoying cozy family dinners. The kitchen features sleek cabinetry, stainless steel appliances, and a convenient breakfast bar, making meal preparation a breeze. Whether you're a culinary enthusiast or a casual cook, this kitchen is sure to inspire your inner chef. Each bedroom is designed to be a peaceful retreat, with plenty of natural light and closet space. The owner's suite includes an en-suite bathroom for added privacy and convenience.
- Type:
- Townhouse
- Sq.Ft.:
- 1,645
- Status:
- Active
- Beds:
- 3
- Lot size:
- 0.06 Acres
- Year built:
- 2017
- Baths:
- 3.00
- MLS#:
- O6244145
- Subdivision:
- Hamlin Reserve
ADDITIONAL INFORMATION
Discover Modern Comfort in Winter Garden's Desirable Hamlin Reserve This beautifully designed 3-bedroom, 2.5-bathroom townhouse is a perfect blend of modern aesthetics and everyday functionality, situated in the vibrant Hamlin Reserve community. Step inside to be greeted by warm floors that flow seamlessly through the spacious, open-plan living and dining areas, creating an inviting space for both relaxation and social gatherings. The kitchen stands out with its quartz countertops, stainless steel appliances, 42-inch cabinetry, and a breakfast bar ideal for quick meals or casual dining, this kitchen combines elegance with practicality. Upstairs, the master suite offers a peaceful escape with its large walk-in closet and an en-suite bathroom. Two additional bedrooms are generously sized, providing flexibility for family, guests, or even a home office setup. Step outside to enjoy the private patio space, ideal for morning coffee or unwinding in the evening. Hamlin Reserve offers a range of amenities, including a refreshing swimming pool, playground, and green spaces where you can truly embrace the laid-back Florida lifestyle. Conveniently located in the sought-after Winter Garden area, array of shopping options, a local movie theater, diverse dining experiences, and picturesque lakes that wind throughout the community. With top-rated schools and a welcoming, family-oriented atmosphere, this neighborhood is truly ideal for those seeking a balanced, active lifestyle.The HOA covers regular landscaping, funds for roof replacement, and structural coverage, helping to lower your homeowner's insurance expenses! Schedule your private showing today and experience luxury living at its finest.
- Type:
- Townhouse
- Sq.Ft.:
- 1,693
- Status:
- Active
- Beds:
- 3
- Lot size:
- 0.06 Acres
- Year built:
- 2024
- Baths:
- 3.00
- MLS#:
- O6244092
- Subdivision:
- Encore At Ovation
ADDITIONAL INFORMATION
Under Construction. Welcome to this charming 3-bedroom, 2.5-bathroom townhome located at 15871 Tollington Alley in the desirable Winter Garden, FL. This stunning townhome offers a perfect blend of modern amenities and cozy comfort, ideal for a family or anyone looking for a peaceful retreat. The kitchen is a chef's dream with sleek countertops, stainless steel appliances, ample storage space, and a breakfast bar for casual dining or entertaining guests. The adjoining living and dining areas are flooded with natural light, creating a warm and inviting atmosphere for relaxation or gatherings. Your owner's bedroom is a tranquil oasis featuring an en-suite bathroom and a spacious closet, providing a private sanctuary to unwind after a long day. The two additional bedrooms are versatile spaces that can be customized to suit your needs, whether as a home office, guest room, or play area.
- Type:
- Single Family
- Sq.Ft.:
- 2,172
- Status:
- Active
- Beds:
- 5
- Lot size:
- 0.13 Acres
- Year built:
- 2008
- Baths:
- 4.00
- MLS#:
- O6243968
- Subdivision:
- Stoneybrook West D
ADDITIONAL INFORMATION
*** ATTENTION INVESTORS & LOCAL BUYERS **** THE BEST PRICE FOR A 5B/4B IN THE WHOLE AREA STONEYBROOK WEST, a home offering a peaceful water view, stunning curb appeal, and move-in readiness. As you step inside, you'll be greeted by a spacious great room. The eat-in kitchen features a convenient passthrough window, allowing you to stay connected while cooking. The kitchen itself is a highlight, with cabinetry adorned with crown molding, a tile backsplash, granite countertops, and stainless steel appliances that are included with the home. The downstairs master bedroom is a tranquil retreat, boasting wood floors, a walk-in closet with custom shelving, and an en-suite bathroom equipped with a step-in shower, dual sinks, and granite countertops. Upstairs, you'll discover a versatile large loft area and four additional bedrooms, all featuring wood floors and ceiling fans, ensuring comfort throughout the home. The backyard is an oasis of relaxation, with an extended paver patio enclosed by a large screen overlooking a serene pond. Facing west/southwest, the home offers spectacular sunset views, providing the perfect backdrop for outdoor entertaining or quiet evenings. Practicality meets convenience with the garage's overhead storage and additional attic space, ensuring plenty of room for your belongings. Stoneybrook West is a gated community with 24-hour security and a wealth of amenities, including a 7,700 square-foot town center, an Olympic-sized pool, a kiddie pool, playground, tennis and basketball courts, a fishing/viewing pier, and a fully equipped fitness center. Located minutes from top-rated schools, charming downtown Winter Garden, and world-class Orlando attractions, this home offers comfort and convenience. Don't miss out on the opportunity to live in one of the most sought-after communities in the area!
- Type:
- Single Family
- Sq.Ft.:
- 3,663
- Status:
- Active
- Beds:
- 5
- Lot size:
- 0.35 Acres
- Year built:
- 2000
- Baths:
- 4.00
- MLS#:
- O6235713
- Subdivision:
- Cambridge Crossing Ph 01
ADDITIONAL INFORMATION
One or more photo(s) has been virtually staged. Exceptional 5-Bedroom Home with Private Pool in Cambridge Crossing, Winter Garden Presenting a rare opportunity to own a stunning 5-bedroom, 3.5-bathroom home in Cambridge Crossing, one of Winter Garden's gated communities. Spanning 3,363 square feet on a generous 0.35-acre lot, this home offers luxurious living with a private, enclosed pool—perfect for relaxation and entertaining. Step inside to discover 14-foot ceilings that create a grand and open atmosphere. The thoughtfully designed layout includes the primary suite in its own private wing, while all additional bedrooms are located on the opposite side of the house, providing ultimate privacy. A spacious bonus room occupies the entire second floor, making it an ideal space for a home theater, game room, or entertainment center. Prime Location: Situated just outside the gates, you’ll enjoy easy access to Lake Whitney Elementary School. Both Sunridge Middle School and West Orange High School are just a short 5-10 minute drive away. Directly across from the community is George Bailey Park, offering abundant opportunities for outdoor activities, from soccer and kite flying to practicing your golf swing. Located in the highly desirable Winter Garden area, this home is surrounded by top-rated schools, lush parks, shopping, and a variety of dining options. With easy access to major highways, commuting to Orlando and nearby cities is a breeze. Don't miss out on the chance to own this exceptional home in Cambridge Crossing—the lifestyle you've been dreaming of awaits!
- Type:
- Single Family
- Sq.Ft.:
- 1,756
- Status:
- Active
- Beds:
- 3
- Lot size:
- 0.26 Acres
- Year built:
- 1926
- Baths:
- 3.00
- MLS#:
- O6241043
- Subdivision:
- Cooper & Sewell Add
ADDITIONAL INFORMATION
Welcome to the beautiful and historic Downtown Winter Garden! Located directly in the heart of Downtown, 2 short blocks away from the famous Plant Street! This talked about golf cart district is beyond desirable. Boasting with local charm and elegant features throughout, this accommodating layout holds 3 bedrooms and 3 full bathrooms. Renovated in 2020 with a new roof and many modern additions, making the flow and convenience of this home close to none. The Primary suite is immense with enhancing natural light. Walk- in-closet with custom built-ins, along with a second closet / storage space. This area could also be used as a safe room with the engineering that took place with the addition. Primary bathroom has an enormous walk-in shower, with built-in Bluetooth speaker / lighting. Double vanity sinks and private water closet. Secondary bedrooms are located on opposite sides of the home, making this a beautiful split floor plan. Bedroom 2 includes a private en-suite. The kitchen and dining area boast with character including wood beams, barn-door pantry, a built-in desk, and mud-room, runs on natural gas! Leading to the exterior, you have endless opportunities with the expansive backyard with prepped rear slab. Automatic gates, sodded area with wood swing set and prepped herb gardening. Embrace the beauty and convenience that surrounds you. A morning stroll to the local farmers market or work up a sweat on the infamous West Orange Trail. Take a golf cart ride and soak up the views of Lake Apopka or grab a bite at one of the many local restaurants. Family day to the splash pad and then take a break for ice cream! The list is ENDLESS! You are surrounded by the most desirable and enchanting places that you get to make your home! This is THE HOME in the BEST LOCATION. It’s here and available for you, but it will not last long. Come live the Winter Garden Lifestyle and make this your new place to call HOME.
- Type:
- Single Family
- Sq.Ft.:
- 1,797
- Status:
- Active
- Beds:
- 3
- Lot size:
- 0.44 Acres
- Year built:
- 1978
- Baths:
- 2.00
- MLS#:
- O6246751
- Subdivision:
- Valencia Shores
ADDITIONAL INFORMATION
One or more photo(s) has been virtually staged. Welcome to this beautifully upgraded 3-bed, 2-bath ranch-style home. BRAND NEW AC (2024), ROOF 2018. Ideally located on a cul-de-sac in the heart of historic downtown Winter Garden's golf cart district. This charming one-story residence offers 1,797 sq. ft. of living space, 3,136 gross sq. ft. on nearly HALF AN ACRE. The home boasts an open floor plan with recent upgrades, including new porcelain wood-like tile flooring, modern cabinetry, and sleek granite kitchen countertops with an oversized island perfect for entertaining. The remodeled bathrooms bring a touch of luxury and style. Relax by the living room's wood-burning fireplace, the focal point of this beautiful home. For those looking for plenty of garage space with an affordable price, this is a must see. In addition to the attached 2-car garage, this property includes a fully insulated, air-conditioned detached 2 car garage/gym that’s ideal for extra parking, hobbies, or storage. The backyard has rear and direct access to downtown WG through a private gate off Bay St, offering both convenience and privacy. Steps away from the Award-winning Winter Garden farmers market. The property also includes the unique potential to connect the main home to the second garage, expanding its footprint to accommodate multi-generational living or additional space as needed. Located in the sought-after Golf Cart district, this home provides easy access to everything Winter Garden offers, including a private park and beautiful views of Lake Apopka. With an HOA fee of only $155/year, this home delivers a perfect blend of community charm, modern upgrades, and flexible living options.
- Type:
- Single Family
- Sq.Ft.:
- 3,266
- Status:
- Active
- Beds:
- 5
- Lot size:
- 0.09 Acres
- Year built:
- 2022
- Baths:
- 4.00
- MLS#:
- G5087361
- Subdivision:
- Winding Bay Ph 3
ADDITIONAL INFORMATION
Huge Price Improvement! Welcome to your dream home in the highly sought-after Winding Bay community! This stunning 4-bedroom, 2.5-bathroom property comes with a separate apartment above the garage, complete with a living room and full bathroom. The apartment has its own private entrance, making it perfect for rental income or giving an adult child their own space with privacy. As you step inside, you'll notice the gorgeous tile flooring on the main level, while the second floor and apartment feature luxurious high-end carpet. Over $100,000 in designer upgrades have been added to this home, ensuring every detail is top-notch. Plus, the home is still under warranty, offering you peace of mind for years to come. The first floor boasts 8' doors, adding elegance and sophistication to the space, along with upgraded lighting in the living room, loft, and master bedroom to brighten your days and nights. In addition to the beautiful features inside, the Winding Bay community offers incredible amenities such as a resort-style pool, splash pad, playground, and dog park – all with low HOA fees. Located just minutes from the 429, 10 minutes from Walt Disney World, and a short drive to the Horizon West Town Center and Orlando International Airport, you'll enjoy both convenience and luxury. And for families, this home is served by top-rated schools, making it an unbeatable option in a prime location. Don’t miss your chance to make this exceptional home yours!
- Type:
- Single Family
- Sq.Ft.:
- 7,512
- Status:
- Active
- Beds:
- 5
- Lot size:
- 5.52 Acres
- Year built:
- 1994
- Baths:
- 6.00
- MLS#:
- A4623624
- Subdivision:
- Lago Vista Sub #a
ADDITIONAL INFORMATION
This privately gated elegant European architectural style custom home has been completely renovated. Beautifully sited on over five acres, directly on Johns Lake, with over 1,200 feet of lake frontage. Upon entering the home the solid mahogany front doors create a stately impression. The natural light from the clerestory windows visually link the living and dining room; highlighting the intricate stone work and beautiful ceiling detail. The plan flows smoothly into the family room, a space planned for spectacular water views and natural light, beautifully finished with a working bar and custom built-ins. The chefs kitchen offers modern convenience with granite countertops, gas cook top, custom Busby cabinetry, walk in pantry, limestone flooring, and top of the line appliances. The open arrangement and warm hues create an inviting space for friends and family to gather. With multiple access points the screened & covered lanai adds living space and features open bar/summer kitchen. The sparkling infinity pool and spa are nicely finished with and offers amazing water views. A short walk from the pool to the boat dock captures stunning sunset views with boat lift and dock. A perfect retreat the master suite captures prime views and permits access to outdoors through double sets of French doors. Massive walk in closet, garden tub, large shower, and his and hers vanities highlight the master bath. The secondary bedrooms are designed for growing families. The separate guest house/office offer flex space.
- Type:
- Single Family
- Sq.Ft.:
- 2,807
- Status:
- Active
- Beds:
- 4
- Lot size:
- 0.08 Acres
- Year built:
- 2022
- Baths:
- 4.00
- MLS#:
- S5111933
- Subdivision:
- Encore/ovation-ph 3
ADDITIONAL INFORMATION
Please schedule your showing through ShowingTime. Preferrably 24 hours notice Owner will open the door
- Type:
- Single Family
- Sq.Ft.:
- 2,502
- Status:
- Active
- Beds:
- 4
- Lot size:
- 0.1 Acres
- Year built:
- 2018
- Baths:
- 4.00
- MLS#:
- O6242871
- Subdivision:
- Storey Grove Ph 1b-2
ADDITIONAL INFORMATION
Stunning move-in ready home in the neighborhood of Storey Grove!! This lovely 4/3.5 checks all your boxes!! Walking through the front door you will find the first primary bedroom with a full bathroom and walk-in closet. Down the hall will be the gorgeous kitchen with a tile backsplash. Featuring stainless appliances with a double oven perfect for those big gatherings, spacious pantry for all those cooking ingredients, a huge island too! Cabinets have amble space for all the kitchen essentials. Kitchen opens up to the living area ideal for entertaining. Upstairs will be the other primary bedroom with a walk-in closet and full bath with double sinks. There's a loft area separating the other 2 bedrooms and second full bath. The backdoor off the laundry room leads out to the private backyard and a 2 car garage. Recent updates include a new roof, painted interior and exterior! Perfect location close to Disney, major highways, shopping and dining. Schedule a showing today as this home won't last long!
- Type:
- Condo
- Sq.Ft.:
- 1,434
- Status:
- Active
- Beds:
- 2
- Lot size:
- 0.04 Acres
- Year built:
- 2018
- Baths:
- 2.00
- MLS#:
- O6238165
- Subdivision:
- Grove Residence & Spa Hotel Condo 3
ADDITIONAL INFORMATION
Experience the epitome of luxury in this beautifully designed, fully furnished 2-bedroom, 2-bath condo. This residence offers serene views of the lush courtyard area. Located within The Grove Resort and Water Park, just 5 minutes from Disney World, this property combines elegance with convenience. The Grove Resort is renowned for its world-class vacation amenities, including the Surfari Surf Water Park with a large pool, splash zones, and surfing opportunities. Enjoy additional features such as boating, a state-of-the-art fitness center, open 24 hrs., a game room, conference facilities, diverse dining options, and boutique shopping. Embrace a lifestyle of comfort and sophistication at this exceptional resort community.
$1,250,000
9207 Busaco Park Way Winter Garden, FL 34787
- Type:
- Single Family
- Sq.Ft.:
- 3,819
- Status:
- Active
- Beds:
- 5
- Lot size:
- 0.17 Acres
- Year built:
- 2015
- Baths:
- 4.00
- MLS#:
- O6241734
- Subdivision:
- Watermark Ph 1b
ADDITIONAL INFORMATION
Luxury Spanish/Mediterranean style 2 story waterfront home, 5 bedrooms & 4 full bathrooms. This unique gem offers 3,800+ sqft along with many features and upgrades. To start, be amazed by the Cathedral ceiling entrance and an elegant hallway that leads you to a separate formal dining room and a fabulous gourmet kitchen with a stunning cooking island, breakfast bar, dry bar, walk-in pantry, one of a kind backsplash, 42 in solid wood cabinets, granite countertops and high-end stainless-steel appliances. A Breathtaking high ceiling living room featuring a spectacular stone wall with built-in electric Fireplace and integrated surround system. A double-door that leads you to a magical water-view backyard looking to a conservation area, where you can relax and at night enjoy Disney World Magic kingdom Fireworks. The first level also has a casual dining room, a full guest bathroom with a pool door for a future pool, a guest bedroom with walk-in closet, laundry room (very convenient) & storage closets. A private master bedroom with double doors leading to backyard and in-suite full bathroom featuring separate granite vanities, soothing soaking tub, oversized shower, private toilet room and spacious walk-in closet. A stylish stair will take you to the second level which features a family room with integrated surround system, perfect for a home movie theater, or second living room with eye-catching view to open space and pond. The second level has a private bedroom next to a full bathroom and 2 bedrooms with Jack & Jill bathroom with tub. Huge 3-cars garage, paver driveway for 2 cars & tile roof. This energy efficient home features smart thermostat, water filtration system, newer A/c units and irrigation system that will save you thousand of dollars!! Very well located in the desirable WATERMARK PH 1, a resort-style community offers many amenities such as pool, water park, cabanas, BBQ spaces, playground, dog park, tennis court, basketball court, sport center, clubhouse with rooftop, weekly activities for all residents, and walking trials with water view and swinging chairs. A block away from convenient stores, restaurants and bars, Top rated schools, and major highways. 4 minutes away from ORANGE COUNTY NATIONAL GOLF COURT AND LODGE for golf lovers and less than 5 miles away from the Magical Walt Disney World.
- Type:
- Single Family
- Sq.Ft.:
- 3,807
- Status:
- Active
- Beds:
- 4
- Lot size:
- 0.17 Acres
- Year built:
- 2003
- Baths:
- 3.00
- MLS#:
- O6241620
- Subdivision:
- Stoneybrook West Ut 04 48 48
ADDITIONAL INFORMATION
HOME IMPROVEMENTS ARE UNDERWAY!!! FRESH NEW PAINT throughout including trim and all doors! Most POOL SCREENS replaced! This is a MUST SEE! NEWER ROOF!! Welcome home to the highly desirable golf community of Stoneybrook West! Prime Location with No Rear Neighbors! This stunning home not only offers breathtaking waterfront views overlooking the golf course but also provides over 3,800 sq. ft. of living space—perfect for large families who love to entertain while maintaining their own privacy. Multiple rooms throughout allow incredible flexibility, including a game room, theatre room, bonus room, office space, and more—endless possibilities to suit your lifestyle. The updated kitchen is a chef's dream, featuring soft-close cabinets, high-end appliances, a walk-in pantry, and an oversized cabinet pantry with drawers and shelves, offering abundant storage and counter space. Both the kitchen and family room open to the outdoor pool and spa area through double and triple sliders, seamlessly extending your living and entertaining spaces to the covered lanai that spans the width of the home. The nearly complete summer kitchen is just waiting for your finishing touches, with gorgeous granite countertops already in place. Downstairs, a spacious guest bedroom with pool access via double sliders provides convenience and privacy. Storage is abundant, with space under the stairs and in the attic. The primary suite is a true retreat, featuring double walk-in closets, a tray ceiling, and sliding doors to a balcony that stretches the length of the home. The en-suite bathroom includes a jetted tub, walk-in shower, dual vanities and a linen closet. Just outside the primary suite is a large, versatile room that also offers balcony access—perfect for a private living space, office, or playroom. The theatre room features an elevated platform for movie nights and includes a pool table, along with a granite bar running the length of the wall for convenient seating during games. This home provides the space and comfort for large families to spread out while enjoying resort-style amenities. Stoneybrook West offers an 18-hole golf course, community pool, fitness center, walking trails, a restaurant, and 24-hour security within a gated community. Call today for a private showing!
- Type:
- Single Family
- Sq.Ft.:
- 5,219
- Status:
- Active
- Beds:
- 5
- Lot size:
- 0.45 Acres
- Year built:
- 2016
- Baths:
- 6.00
- MLS#:
- O6241344
- Subdivision:
- Twinwaters
ADDITIONAL INFORMATION
Welcome home, this stunning lakefront residence nestled in the heart of Winter Garden awaits! Built in 2016, this luxurious pool home offers an impressive 5,219 square feet of living space on a generous 0.45-acre lot of true lakefront on Johns Lake and owned solar panels greatly reducing the monthly electric bill. Step inside to discover a beautifully designed interior featuring 5 spacious bedrooms and 5.5 elegant bathrooms, multiple living spaces, and a private office conveniently located outside of the primary suite. The flowing floor plan seamlessly connects the living areas, creating an inviting atmosphere perfect for both entertaining and everyday living. At the same time, the gourmet kitchen is a chef’s dream, equipped with Bosch appliances, an incredible amount of countertop and cabinet space, a large island overlooking the family room, and details down to the outlets conveniently placed underneath the upper cabinets. The primary suite is a true retreat, boasting a spa-like bathroom with a soaking tub, dual vanities, a walk-in shower, and a huge walk-in closet. Upstairs, a spacious loft adorned with recessed lighting, vaulted ceilings, and a wet bar greets you at the top of the stairs leading to the remaining bedrooms including a secondary primary suite. Outside, the backyard provides a private oasis with a large, covered lanai, a fully equipped summer kitchen (Cal Flame grill + vented range + cabinets + granite counters + sink), a sandblasted marble patio & pool deck with custom screen enclosure, lush landscaping, an outdoor shower, and plenty of room for outdoor activities including a built-in trampoline on the pool deck and custom lighting. Whether you are hosting a summer barbecue or enjoying a quiet evening under the stars, this space is perfect for creating lasting memories. Recent upgrades include the roof (cleaned & sealed 2024), Fresh Exterior Paint (2023 - high-end rain refresh Sherwin Williams paint), Bosch wall oven and dishwasher (2024), Upgraded hardware throughout (2024), Bath 2 - secondary primary - complete renovation (2024), Bed 4 - crown molding added (2024), upgrade all commodes (2024), and a new shed in the fenced backyard (2024). Located in a lovely neighborhood, this home is less than 10 minutes from top-rated schools, primary services, shopping, dining, entertainment, and outdoor recreation activities. With its prime location and luxurious features, 16695 Broadwater Avenue is the perfect place to call home and experience the best of Winter Garden living!
- Type:
- Single Family
- Sq.Ft.:
- 3,764
- Status:
- Active
- Beds:
- 5
- Lot size:
- 0.22 Acres
- Year built:
- 2015
- Baths:
- 4.00
- MLS#:
- O6241507
- Subdivision:
- Alexander Rdg
ADDITIONAL INFORMATION
Discover this stunning 5-bedroom single-family home, perfectly situated in the heart of Winter Garden. With a spacious 3-car garage, an extended lanai, and a large backyard, this home offers both comfort and style. The open-concept layout spans two floors, each thoughtfully upgraded with high-end finishes. Beyond the home’s impressive design, the location is unbeatable—minutes from top-rated schools, shopping centers, markets, restaurants, and scenic walking trails. The vibrant community also boasts amenities like a resort-style pool, playground, and clubhouse. Don't miss out—schedule your tour today and experience all this home has to offer!

Winter Garden Real Estate
The median home value in Winter Garden, FL is $570,000. This is higher than the county median home value of $369,000. The national median home value is $338,100. The average price of homes sold in Winter Garden, FL is $570,000. Approximately 62.9% of Winter Garden homes are owned, compared to 26.8% rented, while 10.3% are vacant. Winter Garden real estate listings include condos, townhomes, and single family homes for sale. Commercial properties are also available. If you see a property you’re interested in, contact a Winter Garden real estate agent to arrange a tour today!
Winter Garden, Florida has a population of 45,978. Winter Garden is more family-centric than the surrounding county with 38.52% of the households containing married families with children. The county average for households married with children is 31.51%.
The median household income in Winter Garden, Florida is $90,157. The median household income for the surrounding county is $65,784 compared to the national median of $69,021. The median age of people living in Winter Garden is 38.7 years.
Winter Garden Weather
The average high temperature in July is 92.2 degrees, with an average low temperature in January of 46.8 degrees. The average rainfall is approximately 52.1 inches per year, with 0 inches of snow per year.


