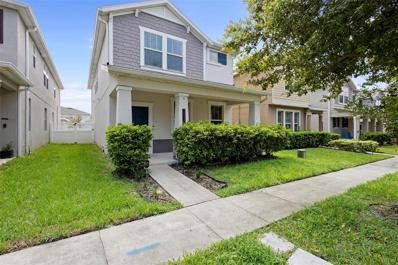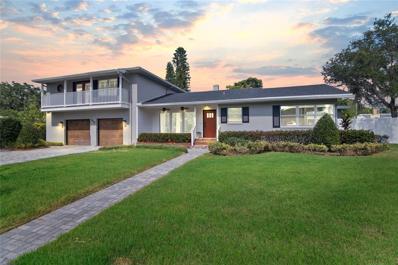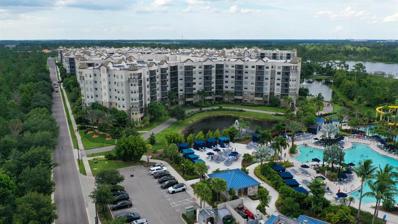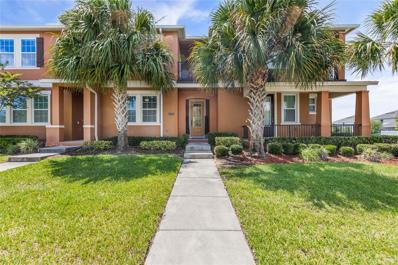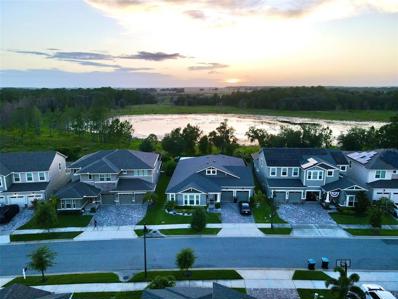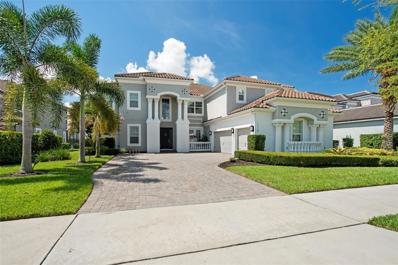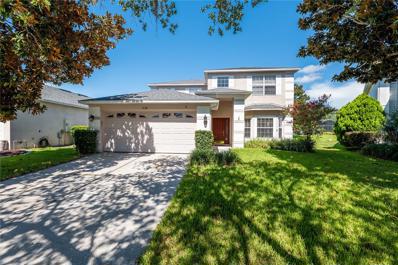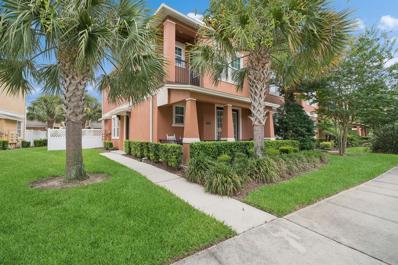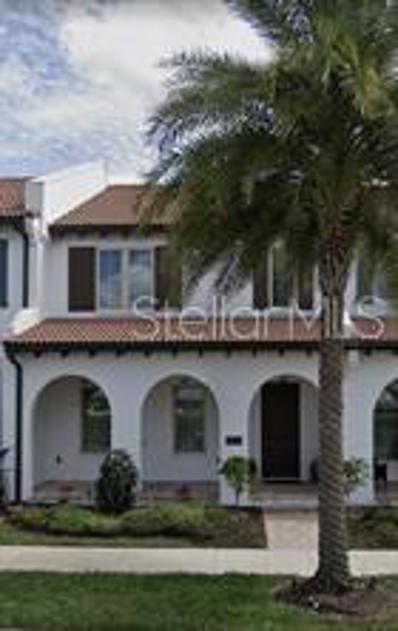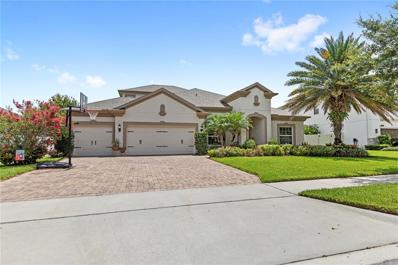Winter Garden FL Homes for Sale
- Type:
- Single Family
- Sq.Ft.:
- 2,042
- Status:
- Active
- Beds:
- 4
- Lot size:
- 0.09 Acres
- Year built:
- 2018
- Baths:
- 3.00
- MLS#:
- O6224222
- Subdivision:
- Storey Grove Ph 1b-2
ADDITIONAL INFORMATION
Located in the highly desirable and sort after Horizon West area! All carpets have been upgraded to the trending SPC Vinyl flooring. The house is in excellent condition. Roof replaced November 2023 with a transferable warranty. A/C is serviced regularly and had a new compressor. 2022 All furniture is negotiable. The community is highly desired with well-known reputation of A rated school zone, center of the major commercial developments, convenient location with easy access to I-429 and 192. Within 10 minutes drive, the house will be surrounded by three major commercial plazas, such as Horizon West Hamlin center, Disney flamingo crossing and 192 countless shopping plazas. Conveniently located to Disney and the fireworks can be viewed from the community. The community itself features clubhouse with on-site management company, fitness center, resort-style pool, outdoor work-out facility, multiple dog-parks basketball court and multiple-playgrounds. The community also has a committee to do events for certain holidays, food truck evenings and cook offs!
- Type:
- Single Family
- Sq.Ft.:
- 2,756
- Status:
- Active
- Beds:
- 3
- Lot size:
- 0.43 Acres
- Year built:
- 1974
- Baths:
- 2.00
- MLS#:
- S5108789
- Subdivision:
- Magnolia Wood
ADDITIONAL INFORMATION
Great Location!!! Minutes away from downtown Winter Garden with many shops, restaurants, and dining. **PQ Letter or Proof of Funds MUST Accompany Offers. Special Addenda Required. All Offers to be Submitted on an As-Is FAR/BAR. *HOA Fees, home square footage, and lot sizes should be independently verified.
- Type:
- Single Family
- Sq.Ft.:
- 2,505
- Status:
- Active
- Beds:
- 4
- Lot size:
- 0.2 Acres
- Year built:
- 2016
- Baths:
- 3.00
- MLS#:
- O6224218
- Subdivision:
- Orchard Pk/stillwater Xing Ph2
ADDITIONAL INFORMATION
Welcome to your dream home in the serene neighborhood of Orchard Park at Stillwater Crossing. This stunning corner lot property features 4 bedrooms and 3 bathrooms with plenty of living space for a growing family. The large kitchen in the heart of the great room is perfect for hosting large family dinners. It boasts stainless steel appliances with a double oven, granite countertops with a central island and a modern backsplash. Escape through the french doors onto the rear patio where you can enjoy a quiet evening by the built in firepit. The backyard is adorned with brick pavers and lush landscaping creating the perfect area for entertaining or relaxing. The home boasts tile flooring throughout the living areas perfect for easy maintenance. The bedrooms are carpeted to add a touch of comfort. The large indoor laundry room is centrally located for convenient access. Retreat into the master suite where you will find a double sink vanity with a separate garden tub and shower and spacious walk-in closet with built in organizers. Located only 35 minute drive to Orlando Airport, 30 minutes to downtown Orlando and only 20 minutes from Central Florida theme parks and all the dining and entertainment the area has to offer. Don't miss out on this beautiful home that offers both comfort and convenience! Schedule your showing today!
- Type:
- Single Family
- Sq.Ft.:
- 2,124
- Status:
- Active
- Beds:
- 3
- Lot size:
- 0.09 Acres
- Year built:
- 2017
- Baths:
- 3.00
- MLS#:
- O6223467
- Subdivision:
- Storey Grove Ph 1b-1
ADDITIONAL INFORMATION
The best Location for this Beautiful single-family residence, ready for you. This house has 3 bedrooms and 2 and a half bathrooms, great space, super comfortable, the perfect house for you and your family. Floor covering in Carpet and ceramic title. modern kitchen with dark cabinets, stainless steel appliances and much more. All bedrooms have a big space and walk-in closet. Schedule now your appointment and come see this amazing house.
$1,100,000
515 N Boyd Street Winter Garden, FL 34787
- Type:
- Single Family
- Sq.Ft.:
- 3,152
- Status:
- Active
- Beds:
- 5
- Lot size:
- 0.37 Acres
- Year built:
- 1957
- Baths:
- 4.00
- MLS#:
- O6222919
- Subdivision:
- Winter Garden Shores Rep
ADDITIONAL INFORMATION
One or more photo(s) has been virtually staged. Discover the charm and convenience of luxurious living in this stunning 5-bedroom, 3-bathroom home, perfectly located in the heart of downtown Winter Garden. With a spacious and thoughtfully designed layout, this residence offers a blend of elegance and comfort ideal for families and guests alike. Here’s what makes this home exceptional: As you step inside, you’re welcomed by a grand dining room that sets the tone for sophisticated gatherings and family meals. To your immediate right, you’ll find a beautifully appointed guest room and a nearby bathroom, offering a comfortable retreat for visitors. The kitchen is a chef’s delight, featuring modern appliances and a large pantry to store fresh produce from the local Farmer’s Market. It’s the perfect space for preparing meals and enjoying culinary creations. Adjacent to the kitchen and living room, the Primary Suite is a private haven. It boasts a spacious bathroom and a walk-out patio where you can savor your morning coffee while taking in the serene surroundings. Off the dining room, the inviting family room is ideal for hosting game nights or simply unwinding with loved ones. Cozy up by the working fireplace on brisk winter nights and enjoy the warmth and ambiance it provides. Venture upstairs to discover another exquisite suite featuring a private balcony with views of Downtown Winter Garden. This suite includes a large walk-in closet and a beautiful bathroom, offering a perfect retreat for relaxation. Down the hall, you’ll find two additional bedrooms and a fourth bathroom, providing ample space for family members or guests. Step out from the family room into a screened-in patio that opens to a large pool—your personal oasis for those hot Florida days. It’s an ideal space for both relaxation and entertainment. Being part of the coveted golf cart district means you’re just a short ride away from local restaurants, charming shops, and the award-winning Farmers Market. Enjoy the vibrant community spirit and take part in various events that bring the neighborhood together. Living here offers more than just a home; it’s an opportunity to experience the warmth of a tight-knit community with a host of events and activities that foster a true sense of belonging and fun. Don’t miss your chance to experience this exceptional home in Downtown Winter Garden. Contact us to schedule a tour and see for yourself why this is the perfect place for your next chapter. We look forward to helping you find your new home!
- Type:
- Single Family
- Sq.Ft.:
- 1,500
- Status:
- Active
- Beds:
- 3
- Lot size:
- 0.24 Acres
- Year built:
- 1958
- Baths:
- 2.00
- MLS#:
- O6222120
- Subdivision:
- Showalter Park
ADDITIONAL INFORMATION
One or more photo(s) has been virtually staged. Welcome home to this newly renovated gem in the highly sought-after Historic Downtown Winter Garden golf cart district, featuring no HOA. Located just north of Plant Street, you are only a short one-block walk away from an array of restaurants, boutique shopping, coffee shops, the West Orange Trail, the Saturday Farmer’s Market, and much more. This delightful home offers three bedrooms, two baths, and 1,500 square feet of charm. A versatile fourth room can be used as a bedroom, office, or playroom. The property boasts a private and spacious backyard, perfect for relaxation and entertainment. The beautifully redone kitchen features all-new soft-close cabinets and Samsung stainless steel appliances. Both full bathrooms have been fully renovated from top to bottom with the finest materials and finishes. Enjoy the elegance of new luxury vinyl flooring throughout and fresh paint inside and out. Other notable features and improvements include a brand-new AC system, updated plumbing and electrical systems, indoor laundry, newly installed gutters around the home, and much more. Living in the heart of Winter Garden provides easy access to major highways such as 50, SR 429, 408, I-4, and the Florida Turnpike, making it convenient to reach all the attractions, including beaches on both coasts, amusement parks, and nightlife entertainment. Call for an appointment today and seize the rare opportunity to call Winter Garden home. **Property Highlights:** - Three bedrooms, two full bathrooms, and a versatile fourth room - 1,500 square feet of living space - Located in the highly desirable Historic Downtown Winter Garden golf cart district - One block from Plant Street's restaurants, shops, and more - Brand-new AC system - Updated plumbing and electrical systems - Fully renovated kitchen and bathrooms - New luxury vinyl flooring throughout - Fresh interior and exterior paint - Indoor laundry and newly installed gutters - Private and spacious backyard - No HOA Don’t miss out on this extraordinary opportunity to own a piece of Winter Garden’s vibrant downtown.
- Type:
- Condo
- Sq.Ft.:
- 1,396
- Status:
- Active
- Beds:
- 3
- Lot size:
- 0.04 Acres
- Year built:
- 2018
- Baths:
- 2.00
- MLS#:
- O6223627
- Subdivision:
- Grove Residence & Spa Hotel Condo 3
ADDITIONAL INFORMATION
Welcome to your self-sustaining dream vacation home located within a short drive from Walt Disney World, Universal Orlando and Seaworld! This stunning 3-bedroom, 2-bathroom condo spans 1,396 sqft and features the desirable Jasmine floor plan, perfectly designed for relaxation, convenience, and marketability to other vacationers while you're away, sleeping up to 8 people total. It presents the perfect opportunity for Airbnb/VRBO investors, or families looking for a vacation home that pays for itself. Located in Winter Garden's 'The Grove Resort & Water Park,' this condo offers a blend of luxury, convenience, and endless fun for the whole family. Resort amenities include 'The Springs Pools' with three full-size pools, an oversized hot tub, a children's splash pad, and cabanas, all nestled along the picturesque Lake Austin. Thrill seekers will love the 'Surfari Water Park,' which features a FlowRider® Double Surf Simulator, dual water slides, a 695 ft. lazy river, and a zero-entry pool, all included for free with every stay. During your vacation, stay active at the resort's fitness center, and enjoy delicious meals and refreshing drinks at the on-site bars and restaurants. You can also pick up essentials and snacks at the on-site market. Complimentary shuttle services to Walt Disney World, Universal Orlando, and SeaWorld offer a hassle-free adventure to and from the theme parks. Enjoy ample living space with a thoughtfully designed split floor plan, a fully equipped kitchen with stainless steel appliances, solid-surface countertops, luxury finishes, and a screened-in balcony. The three beautifully appointed bedrooms, including a luxurious master suite with a private en-suite bathroom, ensure comfort for every guest. The two modern bathrooms feature high-end fixtures and finishes. The private balcony offers serene views, ideal for enjoying your morning coffee. Located just minutes away from Orlando's world-famous theme parks, shopping, dining, and entertainment options, this condo offers the perfect blend of excitement and relaxation. Don't miss the opportunity to own a piece of paradise at The Grove Resort. Schedule a private showing today!
- Type:
- Townhouse
- Sq.Ft.:
- 1,853
- Status:
- Active
- Beds:
- 4
- Lot size:
- 0.08 Acres
- Year built:
- 2018
- Baths:
- 3.00
- MLS#:
- O6222092
- Subdivision:
- Hamlin Reserve
ADDITIONAL INFORMATION
This pristine 4 bed/3 bath townhome offers the feel of a single-family home with the convenience of townhome living. The open living and dining space is just off the kitchen and features wood look tile, high ceilings and a great space for entertaining. Walk out onto the lanai and enjoy the outdoors on your patio and spacious private fenced yard. A covered walkway leads to the 2-car garage. The kitchen features wood cabinets with an island, a walk-in pantry, and stainless-steel appliances. The second floor primary suite with its own covered balcony features a walk-in closet and en-suite bathroom with shower and dual sink vanity. The second floor also features an oversized laundry. The 2 upstairs bedrooms have spacious closets. Downstairs you will find a fourth bedroom located off the front entry with full bath that can also be used as an office. Enjoy all the community amenities within walking distance - pool, playground, dog park and clubhouse complete with a pool table. Don’t miss out on an opportunity to live in the master-planned area of Horizon West. This home is minutes away from shopping, dining, entertainment as well as major tourist attractions. Conveniently located near the 429, Florida Turnpike and the 408. See what makes this home in Hamlin Reserve so special. Call to schedule your showing today!
- Type:
- Single Family
- Sq.Ft.:
- 2,788
- Status:
- Active
- Beds:
- 4
- Lot size:
- 0.17 Acres
- Year built:
- 2014
- Baths:
- 3.00
- MLS#:
- O6224372
- Subdivision:
- Reserve At Carriage Pointe
ADDITIONAL INFORMATION
PRICE ADJUSTMENT!!!!Welcome to The Reserve at Carriage Pointe. A PRIME Winter Garden gated community.This stunning one story 4 bedroom 3 full bathroom (plus Office/Den/Could be 5th bedroom)and a saltwater POOL is waiting to welcome you home! Built in 2014 on a PREMIUM lot, with numerous upgrades including gourmet kitchen with stainless steel appliances, huge kitchen island, wine cooler, granite counter tops,walk in pantry and a huge kitchen dining area. Entering the home you are greeted with 10ft ceilings, tray ceilings an elegant interior and so much light and space. The Office/Den/Bonus area has beautiful glass French doors, then the separate formal dining room leads you to the main foyer. The large living room overlooks the private screened pool area, can you imagine hosting your friends and family here!. The primary suite is a true retreat and overlooks the pool area with the benefit of 2 walk in wardrobes a large private bathroom with separate shower and garden tub and dual vanities. Bedrooms 2 and 3 are jack and Jill type that share a full bathroom.Bedroom 4 has a separate full bathroom that can easily be shared with the pool area and your guests. Walking back through the home you really notice how much space is available for you and your family, and passing through the laundry room to the 3 car garage with ample storage space you truly begin to appreciate all this home has to offer you and your family- a home to be proud of! The Reserve At Carriage Pointe is conveniently situated close to major highways, restaurants, local shops, leisure facilities, a thriving Downtown area, A rated schools, a short drive into Disney property making this home perfectly situated to enjoy all that Winter Garden has to offer your family. Don't miss the opportunity to make this house your home, a home like this doesn't come to market often -call me today!
- Type:
- Single Family
- Sq.Ft.:
- 2,688
- Status:
- Active
- Beds:
- 4
- Lot size:
- 0.2 Acres
- Year built:
- 2020
- Baths:
- 3.00
- MLS#:
- O6220966
- Subdivision:
- Hawksmoor Ph 4
ADDITIONAL INFORMATION
This beautiful Hawksmoor home situated in a gorgeous lake front lot, you will relax in style watching the sunset from your above ground HOT TUB !!!, the Gorgeous Gourmet Kitchen adorned with granite countertops, walk-in pantry, custom tile backsplash, stainless steel appliances. The open layout extends to a welcoming family room, a private library, and four main level spacious bedrooms - this includes the master suite complete with a lake view, garden tub, and expansive closet. Enjoy the lake views mornings and evenings out on the extended, covered lanai. FENCED IN BACKYARD, Plantation Shutters, Library Shelving, Custom Curtains, Additional Landscaping, Custom Blinds, Upgraded Flooring, THREE-CAR TANDEM GARAGE, Additional Laundry Built-ins and Laundry Sink. Hawksmoor is a beautiful community with great walking areas, sitting areas and includes an incredible community pool, fitness center, more parks and a large playground. SR 429 will whisk you to all parts of Central Florida, and your minutes to Disney and local shops and restaurants.
- Type:
- Townhouse
- Sq.Ft.:
- 1,076
- Status:
- Active
- Beds:
- 2
- Year built:
- 2011
- Baths:
- 3.00
- MLS#:
- A11618364
- Subdivision:
- Signature Lks-Pcl 01d Ph 0
ADDITIONAL INFORMATION
Nestled in the picturesque community of Independence, this beautifully updated 2/2.5 townhouse just minutes away from the magic of Walt Disney World. The home boasts modern enhancements, including updated flooring throughout, a new roof, fresh paint, and new lighting fixtures, ensuring a move-in ready experience. Ample guest parking is conveniently located right in front of your door. Residents enjoy access to two clubhouses, each featuring resort-style pools, fitness centers, tennis courts, basketball courts, and playgrounds, ensuring plenty of recreational activities. The HOA fee covers internet, cable, exterior maintenance, grounds maintenance, and pest control, making this home an ideal first or second residence for anyone looking to embrace the best of Florida living.
- Type:
- Single Family
- Sq.Ft.:
- 2,951
- Status:
- Active
- Beds:
- 5
- Lot size:
- 0.13 Acres
- Year built:
- 2017
- Baths:
- 3.00
- MLS#:
- O6220648
- Subdivision:
- Summerlake Grvs
ADDITIONAL INFORMATION
SELLER MOTIVATED!!! Welcome to 15593 Murcott Blossom Blvd, an exceptional home nestled in the heart of Winter Garden, FL. This meticulously maintained property offers a wealth of features designed for modern living and comfort, ensuring a seamless and luxurious lifestyle for the new homeowner. Step inside to find elegant tile flooring throughout the downstairs, providing low-maintenance environment that saves time on cleaning. Enjoy unparalleled privacy with no rear neighbors, creating a peaceful and serene atmosphere. The smart home technology, including WiFi switches and a thermostat, offers convenience at your fingertips, making daily routines more efficient. Feel secure with an advanced alarm system and cameras, providing peace of mind. Stay cool and comfortable with 60’ ceiling fans, and appreciate the fine details like upgraded molding that add a touch of elegance. The induction style chef’s kitchen is a culinary enthusiast’s dream, equipped with high-end finishes to inspire your cooking creativity. Unique features like a built-in kennel under the stairs, ventilated with a fan and light, offer versatile storage solutions, while switched outlets throughout the soffit make holiday lighting setup a breeze. The garage is a haven for DIY enthusiasts with extra outlets and storage racks, providing ample space for projects and organization. The widened driveway adds convenience, allowing for additional parking space. The HVAC system, sanitized yearly, ensures optimal performance and air quality, enhancing comfort and health. Freshly cleaned carpets enhance the move-in ready appeal, allowing you to settle in effortlessly. Two secondary bedrooms boast walk-in closets, providing ample storage, while a built-in office plus an extra bonus room offer flexible space for work or play. Situated in a prime location, this home provides easy access to local amenities, top-rated schools, and scenic parks, enhancing your lifestyle with convenience and leisure opportunities. Winter Garden's vibrant community features a charming downtown area, abundant dining options, and a strong sense of community, making it an ideal place to call home. Don’t miss the opportunity to own this thoughtfully upgraded home that caters to your comfort, security, and convenience. Schedule a viewing today at 15593 Murcott Blossom Blvd and experience the best of Winter Garden living!
- Type:
- Single Family
- Sq.Ft.:
- 5,030
- Status:
- Active
- Beds:
- 5
- Lot size:
- 0.97 Acres
- Year built:
- 2018
- Baths:
- 6.00
- MLS#:
- O6220422
- Subdivision:
- Overlook 2/hamlin Ph 3 & 4
ADDITIONAL INFORMATION
An exemplary lakefront family estate offering on pristine and coveted Lake Hancock, in the immediate neighborhood of the Hamlin Town Center. With just over 5000 sq. ft. of luxe interior living space and featuring five bedrooms, four full and two half baths, bask in the sunshine enjoying extraordinary lake views abound, and an unparalleled sense of serenity and comfort. Open concept kitchen and great room, with multiple suites, extraordinary craftsmanship and chic elegance. Addressed along one of the lake’s most desirable corridors comprising consistently large shoreline estates--privacy, ideal southern exposure, elevation above the water, locale, and long lake views. Have a swim in the infinity-edge pool, within the panoramic lanai screen. For the Disney fireworks connoisseur, treat your guests to a front-and-center live spectacle over the dazzling waters from your private pool patio. Lake Hancock is a chain of three lakes availing pristine waters with miles of shoreline for boating and is a water sports paradise--famous for its ideal water skiing conditions. The Hamlin town center plans include docks for water access to restaurants, shops and a movie theater. All while only ten minutes from Disney, and in close proximity to downtown Winter Garden, Windermere, and the world-famous attractions of Orlando. NOTE: One of the two studies can easily serve as a sixth bedroom.
- Type:
- Single Family
- Sq.Ft.:
- 4,328
- Status:
- Active
- Beds:
- 4
- Lot size:
- 0.79 Acres
- Year built:
- 2024
- Baths:
- 4.00
- MLS#:
- O6219610
- Subdivision:
- Waterleigh
ADDITIONAL INFORMATION
Under Construction. Waterleigh presents the Westbrook. This two-story Emerald Series home contains elevated designs, elegant exteriors and high-end features. The spacious all concrete block construction home features 4 bedrooms, 4 baths, a study, a game room, and a media room. A beautiful entry way welcomes you, as you enter the foyer, you’ll find a formal dining room. As you continue, you are greeted by an open floorplan living area. The well-appointed kitchen overlooks the living room, a second casual dining area, and an oversized outdoor lanai. This gourmet kitchen features Quartz countertops, stainless steel appliances, a spacious pantry, and crown molding cabinetry. Off the kitchen, you’ll find the drop room entering from the 2-car garage as well as a bathroom. Bedroom one is located off the living space in the back of the home for privacy. The bedroom one-bathroom impresses with a double vanity, toilet room with privacy door, separate shower and tub space, and two spacious walk-in closets. As you head towards the stairs, there is a storage room and laundry room for easy access as well as a study room off the 1-car garage. As we head up to the second floor, we are greeted with a game room. Off the game room, is a spacious media room connected to a large, covered patio. Down the hallway, you are greeted with a linen closet, bedroom, and bathroom. Two additional bedrooms share a second upstairs bathroom with separate vanities and a walk-in closet. Like all homes in Waterleigh, the Westbrook includes a Home is Connected smart home technology package which allows you to control your home with your smart device while near or away. *Photos are of similar model but not that of exact house. Pictures, photographs, colors, features, and sizes are for illustration purposes only and will vary from the homes as built. Home and community information including pricing, included features, terms, availability and amenities are subject to change and prior sale at any time without notice or obligation. Please note that no representations or warranties are made regarding school districts or school assignments; you should conduct your own investigation regarding current and future schools and school boundaries.*
- Type:
- Single Family
- Sq.Ft.:
- 2,754
- Status:
- Active
- Beds:
- 4
- Lot size:
- 0.18 Acres
- Year built:
- 2000
- Baths:
- 3.00
- MLS#:
- O6217343
- Subdivision:
- Stoneybrook West 44/134
ADDITIONAL INFORMATION
Click on link for walkthrough tour! Welcome to this magnificent two-story, four four-bedroom, two-and-a-half-bath pool Home located in the highly sought-after guard gate golf community of Stoneybrook West. As you enter the Home, you will be greeted with high ceilings and natural light and an open feel. The formal living/dining room area with a bay window and modern fixtures provides a perfect setting for relaxing, reading, and entertaining and is conveniently located right off the kitchen. The kitchen boasts plenty of space, island, and bar top seating, with granite countertops, solid wood cabinets with crown molding, and stainless steel appliances. A large family room with a gas fireplace is a great place to enjoy family time, watch your favorite shows, or play games. One larger bedroom downstairs, currently being used as an office with a half bath rounds out the first floor. Adjuring to the second floor you will find the remaining bedrooms and bath. Amazing owner's suite, with laminate wood flooring, tray ceiling, chair rail, and enormous walk-in closet. The owner’s bathroom has dual sinks, with lots of counter space, a garden tub, and walk-in tile shower with a glass enclosure. The two remaining bedrooms are ample sized, one with accent wall, chair rail, and built-in shelving, the other has crown molding, with a shared second bath that has a shower with tub. Screened in salt water pool with covered lanai, sitting area, and pavers, great for cooling off on the hot summer days. The roof is from 2019 and AC from 2016. The Stoneybrook West community boasts many resort style amenities that include a clubhouse with Jr Olympic size pool, kiddie pool, fitness center, craft room, conference room and ballroom. Lighted basketball and tennis courts as well as an inline hockey rink. A private boat ramp available to residents of the community as well as a fishing pier. Close to major roads, 429 expressway, Winter Garden Village, shopping, restaurants and so much more.
- Type:
- Townhouse
- Sq.Ft.:
- 1,941
- Status:
- Active
- Beds:
- 4
- Lot size:
- 0.11 Acres
- Year built:
- 2017
- Baths:
- 4.00
- MLS#:
- S5106959
- Subdivision:
- Hamlin Reserve
ADDITIONAL INFORMATION
Located in desirable community of Hamlin Reserve in Winter Garden. This 4 Bedroom end unit, 3.5 bath townhouse offers a blend of luxury and convenience. The Primary bedroom and Primary bath are located on the 1st floor with french doors leading out to the private front porch.The living area enters out to a delightful fenced in partially covered landscaped courtyard to host your outdoor activities or just relax. The kitchen has granite counter tops, large walk-in pantry, solid wood cabinets and all stainless steel appliances . Powder room on first floor. New Plank tile floor throughout first fl and stairs. 5 Ceiling fans throughout.Pendant lights over the large kitchen island. The first floor is light and bright with side windows to bring in the sunlight. There is a 2nd floor balcony. Upstairs there are 3 more bedrooms and 2 more full baths and also a additional family room area. This house shows like a model. Community has a lovely pool, clubhouse and playgound. Located walking distance to many stores and restaurants in the Hamlin area. Disney fireworks can be seen from house. Close to Disney and not far from Universal.Also covered by HOA are weekly landscaping, new roof reserves,exterior maintenance, structural insurance, significantly lowering your home owners insurance cost. Floor plan is in attachments and photos
- Type:
- Townhouse
- Sq.Ft.:
- 2,052
- Status:
- Active
- Beds:
- 3
- Lot size:
- 0.07 Acres
- Year built:
- 2018
- Baths:
- 3.00
- MLS#:
- OM681024
- Subdivision:
- Lakeshore Preserve Phase I
ADDITIONAL INFORMATION
ONE OF THE PRETTIEST LOCATIONS AND VIEWS IN LAKESHORE!! SHOWS BETTER THAN A MODEL WITH TOO MANY UPGRADES TO LIST!!! LOCATION, LOCATION, LOCATION!!! FROM THE TIME YOU ARRIVE, YOU WILL IMMEDIATELY FALL IN LOVE WITH THE OVERSIZED FRONT PORCH, WATERVIEW OF THE COMMUNITY FOUNTAIN, AND MORE THAN ENOUGH ROOM TO ENJOY OUTDOOR LIVING! THIS LUXURIOUS TOLL BROTHERS DANTE ITALIANATE FLOORPLAN HAS IT ALL! THIS HOME HAS AN OPEN CONCEPT WITH HIGH CEILINGS, LOTS OF WINDOWS ALLOWING FOR NATURAL LIGHT, HUGE SLIDING DOORS WHICH LEAD TO A PRIVATE BRICK PAVERED COURTYARD AND A COVERED WALKWAY TO YOUR TWO CAR GARAGE. WALK INTO YOUR SPACIOUS KITCHEN WHICH INCLUDES A MASSIVE ISLAND AND AN ADDITIONAL BREAKFAST BAR, BOTH WITH UPGRADED QUARTZ COUNTERTOPS. YOU WILL LOVE YOUR NEW KITCHEN WHICH INCLUDES AN UPGRADED CABINET PACKAGE ADDING ADDITIONAL CABINETS FOR AMPLE SPACE, 42" CABINETS, CROWN MOLDING, STAINLESS APPLIANCES AND NATURAL GAS FOR COOKING. MANY ENERGY SAVING FEATURES INCLUDING TANKLESS WATER HEATER, FOAM INSULATION, SOLID CONCRETE BLOCK WALLS FROM THE FOUNDATION THROUGH THE ATTIC AND MORE. ENJOY RESORT STYLE AMENITIES WHICH INCLUDE A POOL, FITNESS CENTER, CLUBHOUSE WITH BREATHTAKING LAKE AND GOLF COURSE VIEWS, KAYAK AND PADDLE BOARD LAUNCH, TWO PLAYGROUNDS, FIREPIT, SUMMER KITCHEN, HAMMOCKS AND DOG PARK. LAKESHORE PRESERVE IS LOCATED IN THE HAMLIN AREA, ONLY TEN MINUTES FROM MAJOR TOURIST ATTRACTIONS. YOU WILL ALSO FIND NEW SCHOOLS, NEW RESTAURANTS, NEW HOSPITAL, PLENTY OF SHOPPING AND ENJOY THE NEW CINEPOLIS RECENTLY BUILT - EASY ACCESS TO ALL THAT CENTRAL FLORIDA HAS!! SCHEDULE YOUR APPOINTMENT TODAY, YOU WILL NOT BE DISAPPOINTED!!!
- Type:
- Single Family
- Sq.Ft.:
- 3,535
- Status:
- Active
- Beds:
- 5
- Lot size:
- 0.27 Acres
- Year built:
- 2015
- Baths:
- 4.00
- MLS#:
- O6226374
- Subdivision:
- Hickory Hammock Ph 1d
ADDITIONAL INFORMATION
WOW! Better Than New! Don't miss this beautiful 5 bedroom/ 3.5 bathroom home in the GATED COMMUNITY OF HICKORY HAMMOCK IN WINTER GARDEN. This gorgeous FRESHLY PAINTED home has appealing curb appeal, across the street from a beautiful pond and the perfect home to entertain family and friends. As you enter this exquisite home, you're greeted with an inviting foyer, ceramic tile throughout the main living area and an open concept floor plan with nice volume throughout. The flex area off the foyer is perfect as a lounge area, office, art studio and much more. As you walk into the wonderfully appointed, Chef Inspired Kitchen you will enjoy the oversize island with granite counter and plenty of storage including pull-out drawers, wood cabinets, stainless steel appliances including DOUBLE OVEN , stylish tile backsplash, lots of counter space and walk-in pantry. The kitchen is open to the spacious Family room and adjacent to the dining area, perfect area to entertain guests. Make the spacious Primary bedroom your sanctuary with plenty of room for large furniture, a sitting area and walk-in closet. Relax in the SPA INSPIRED Primary bathroom, complete with large dual sink vanity counter, garden tub and step-in shower with beautiful tile. Bedrooms 2 and 3 share an ensuite bathroom. Bedroom 4 is located at the front of the home near the main bathroom. The 2 piece bathroom is perfect for guests. As you go up the stairs, you'll be delighted with the LARGE BONUS ROOM...the perfect space for a MOVIE THEATRE AND GAME ROOM. The laundry room is conveniently located. The 3 car garage has plenty of room for storage. ROOF REPLACED IN LATE 2020. HVAC UNITS HAVE A 1 YEAR FULL WARRANTY. BONUS: the home comes complete with SUPER EFFICIENT SOLAR PANELS valued at over $50,000 and included. The comfortable COVERED LANAI opens to the FULLY FENCED BACKYARD, large enough for a POOL and much more. Hickory Hammock is a gated community offering resort-style living with a multi-function clubhouse, large community POOL, playground, tennis courts, FITNESS facility, community dock, and a walking trail. Low HOA dues and A RATED schools only adds to the value of living in this attractive community. Its conveniently located to historical downtown Winter Garden and Farmers Market, Fowler's Grove shopping, Disney, Restaurants, major highways and all that Central Florida offers . Equidistant to either the Gulf Coast or the Atlantic Coast to enjoy the beach. Don't miss out, schedule to see this beautiful home today.
- Type:
- Single Family
- Sq.Ft.:
- 2,316
- Status:
- Active
- Beds:
- 4
- Lot size:
- 0.32 Acres
- Year built:
- 2001
- Baths:
- 3.00
- MLS#:
- O6217239
- Subdivision:
- Regalpointe
ADDITIONAL INFORMATION
First-Time Homebuyers - Special Financing Available Potentially ZERO down payment options available to help make homeownership a reality! Other financing programs with low down payments and great rates are also offered! A Rare Find! This unique, large flag lot with no rear neighbors and an extra-long driveway is a GEM! If you're tired of living close to others, this spacious home offers privacy, including a fenced backyard. The exterior features a beautiful paver deck and a 24ft high-quality above-ground pool, complete with a 25-year warranty, new pump, and liner (2023). Fantastic Community & Location: Enjoy a community playground and tot lot, plus it's close to top-rated schools. The home is just blocks from the vibrant Winter Garden Village, where you can enjoy entertainment, events, and a weekly Farmers Market. Move-In Ready: This well-maintained Fairfax Model home boasts new upgrades throughout, including upgraded kitchen counters, extra large center island, a new farm sink, and brand-new Whirlpool stainless-steel appliances. The upstairs bedrooms have been upgraded with luxury vinyl flooring. Home Features: 4 Bedrooms, 3 Full Baths Cozy gas-burning fireplace Elegant Staircase Master bath with jetted luxury tub Whole house water softener Laundry shoot Soundproof, crash-resistant windows (new in 2018) New HVAC (2021) Roof replaced (2017) Whole-house security system (Frontpoint) Paid solar panels for low electric bills, including a separate solar system for a 120-gallon water heater. Privacy and Convenience: Enjoy the privacy of this unique lot, with easy access to major expressways and close proximity to Lake Apopka and the West Orange Trail. Minutes from Orlando, Disney Springs, SeaWorld, International Drive, and other Central Florida attractions. This home is ready for the right family—schedule your showing today!
- Type:
- Townhouse
- Sq.Ft.:
- 1,712
- Status:
- Active
- Beds:
- 3
- Lot size:
- 0.07 Acres
- Year built:
- 2018
- Baths:
- 3.00
- MLS#:
- S5107342
- Subdivision:
- Orchard Hills Ph 4
ADDITIONAL INFORMATION
This townhome on Orchard Hills, It has everything you had dreamed of—a place to call own, nestled in a vibrant community with all the amenities you could ask for. The moment you step inside for the first time, you will know this belong to you. The kitchen, with its sleek granite countertops and spacious island, beckoned to your inner chef. Imagine hosting dinners with friends, laughter filling the cozy living room that overlooked the dining area flooded with natural light. A convenient powder room in the 1st floor for guests. Upstairs, the master bedroom awaited for you, complete with a walk-in closet that seemed to promise endless possibilities. But is the balcony off the master bedroom that will truly stole your heart—a tranquil spot to savor morning coffees or unwind with a glass of wine as the sun set over the horizon. Two extra rooms shared the upstairs floor along with an additional full bathroom and an enclosed laundry room. As you explore further, the garage with its epoxy flooring and ample storage space sparks ideas of creative projects and weekend gatherings. The thought of not having to worry about lawn care, thanks to the diligent HOA, is a relief. Beyond the walls of this home, a community brimming with life await for you. A resort-style swimming pool shimmered in the distance, promising relaxation on lazy weekends. The state-of-the-art fitness center whispers of new fitness goals waiting to be achieved, while the clubhouse and playground and dog park hinted at endless opportunities to connect with neighbors.
- Type:
- Single Family
- Sq.Ft.:
- 1,700
- Status:
- Active
- Beds:
- 3
- Lot size:
- 0.12 Acres
- Year built:
- 2018
- Baths:
- 2.00
- MLS#:
- O6216365
- Subdivision:
- Waterleigh Ph 2a
ADDITIONAL INFORMATION
Waterleigh is a resort-style living community. Situated on a picturesque setting of over 1,400 acres and more than a dozen lakes and clear water ponds, Waterleigh is located just a short drive to nearby shopping, dining and major entertainment attractions. Note: this is a SINGLE FAMILY HOME, not a Townhome. The community garden, mini-golf, sports fields, and 2 resort-style clubhouse amenity centers provide a comforting and fun-filled community environment. AMENITIES: Resort-Style Pool Club House Community Garden Mini-Golf Sports Fields 2 Resort-Style Clubhouse Amenity Centers Water Front or Access Walking - Nature Trails Exercise - Fitness Tot Lot Scenic Lakes and Ponds Natural Landscape Peaceful Fountain Entrance Stylish Finishes
- Type:
- Single Family
- Sq.Ft.:
- 3,638
- Status:
- Active
- Beds:
- 5
- Lot size:
- 0.22 Acres
- Year built:
- 2016
- Baths:
- 3.00
- MLS#:
- S5107138
- Subdivision:
- Black Lake Preserve
ADDITIONAL INFORMATION
brand new exterior paint , when you walk in high ceiling and gas stove Living is easy in the impressive two-story, three-car garage, 3,627 square foot Lancaster. This floorplan encompasses five spacious bedrooms, three luxurious baths, a formal living and dining area, and a generous family room and a separate gathering room. Although all of the bedrooms, except the guest bedroom, are located upstairs, the lavish master suite is very private and includes a sitting area. The master suite showcases design and functionality with a tremendous walk-in closet, dual bathroom cabinets with sinks, and a shower and separate soaking tub. The convenient upstairs laundry is great for busy families alleviating the need to carry heavy baskets up and down the stairs. On the first floor, the family room and gourmet kitchen, complete with a walk-in as well as a butler pantry, combine and create the perfect place to entertain family and friends.Black Lake Preserve will enjoy prestigious living in a neighborhood fronted with an impressive brick wall. For the convenience of the residents, there are two privacy-gated entries. Residents will also enjoy living near to newly built elementary and middle schools where children can walk or ride bikes to attend. Close proximity to Florida’s Turnpike and State Roads 535 and 429 will provide an easy drive for commuters to destinations including downtown Orlando, Walt Disney World Resort and the Maitland Exchange.
- Type:
- Townhouse
- Sq.Ft.:
- 2,032
- Status:
- Active
- Beds:
- 3
- Lot size:
- 0.07 Acres
- Year built:
- 2023
- Baths:
- 3.00
- MLS#:
- O6217410
- Subdivision:
- Mezzano
ADDITIONAL INFORMATION
GREAT PROPERTY IN AN EXCELLENT LOCATION !! This unit features 3 bedrooms and 3 full bathrooms in 2,032 Sq. Ft. Entertaining in this home is easy with the kitchen, dining room and gathering room all sharing open space. The kitchen island can sit 3 comfortably. Mezzano is Park Square Homes new community in the desirable Horizons West area in Winter Garden. Shopping, restaurants, hospital, theme parks and other recreational activities are just a few minutes away. Easy access to major highways makes this an ideal location.
- Type:
- Single Family
- Sq.Ft.:
- 2,110
- Status:
- Active
- Beds:
- 5
- Lot size:
- 0.1 Acres
- Year built:
- 2017
- Baths:
- 3.00
- MLS#:
- O6214707
- Subdivision:
- Lakeview Pointe/horizon West P
ADDITIONAL INFORMATION
Price Improvement!!! With a price improvement of $50,000; if you're on the fence about the cold market and high interest rates, strike on this hot deal! This is a steal of a deal that you won't regret. This masterfully crafted home is next to the ''Happiest Place on Earth'', while becoming your Very Own Place of Happiness! This ideal corner lot showcases great views of DISNEY FIREWORKS EVERY NIGHT! Carefully designed with intricate attention to detail, your next home has 5bedrooms (1 that can alternate as a Study/flex room), 2.5 baths and boasts a plethora of luxury upgrades: beautiful crown molding, a gourmet kitchen, 42'' cabinets, an oversized walk-in pantry, refined quartz countertops, stainless steel appliances, & plantation shutters. The coveted community of Horizon West features HOA maintained lawns, its own gym, pool, kid’s splash pad, and a playground. Strategically placed, there’s built in privacy of not having neighbors in the front and a beautifully covered, brick paved, terrace with a functional breezeway for those hot summer days. Lakeview Pointe is near the New Hamlin Village shopping center, Hwy 429, great restaurants, Publix, Walmart, not far from Downtown Orlando/City Walk and not to mention zoned for Horizon West High school! This home has a new a/c unit and a roof that's only seven(7) years old and outfitted with solar panels to help reduce the cost of utilities. Words can only do so much to describe this gem, come lay eyes on and feel the comfort of your next home today! Contact me today!!! The listing agent(s) and broker are committed to ensuring that the listing is accurate. However, we make no warranty or guarantee regarding the accuracy of the content on this site and strongly advise any potential buyers to thoroughly vet the information with a professional for accuracy.
- Type:
- Single Family
- Sq.Ft.:
- 2,805
- Status:
- Active
- Beds:
- 4
- Lot size:
- 0.24 Acres
- Year built:
- 2005
- Baths:
- 3.00
- MLS#:
- G5083455
- Subdivision:
- Chapin Station A
ADDITIONAL INFORMATION
One or more photo(s) has been virtually staged. This spacious waterfront home boasts a three way split floor plan with luscious fruit trees overlooking the community’s water feature. Well maintained, freshly painted with a roof less than ten years old and a brand new high efficiency, wifi connected air conditioning. This home withstood hurricane season like a Boss! Situated on almost a quarter acre, 1332 Hunterman Lane is close to the West Orange Trail leading to the downtown Winter Garden shops. The owner’s suite has vaulted ceilings and a large walk-in closet and separate vanities in its ensuite. The kitchen has been updated with painted cabinets, newer appliances, and the home also includes a water filtration system. The second bedroom area features its own bathroom as well. The third bathroom offers access to the backyard where there is a raised deck that can be utilized to entertain or relax. With just one owner, this home was custom designed to include an over-sized enclosed addition that can be used as a bonus area/game room. With a blend of serenity and convenience, this home is located within minutes of charming downtown Winter Garden and easy access to major highways, hospitals, and the theme parks. Some photo(s) have been virtually staged to offer ideas to potential buyers/investors on the possibilities that this home offers.

Andrea Conner, License #BK3437731, Xome Inc., License #1043756, [email protected], 844-400-9663, 750 State Highway 121 Bypass, Suite 100, Lewisville, TX 75067

The information being provided is for consumers' personal, non-commercial use and may not be used for any purpose other than to identify prospective properties consumers may be interested in purchasing. Use of search facilities of data on the site, other than a consumer looking to purchase real estate, is prohibited. © 2024 MIAMI Association of REALTORS®, all rights reserved.
Winter Garden Real Estate
The median home value in Winter Garden, FL is $570,000. This is higher than the county median home value of $369,000. The national median home value is $338,100. The average price of homes sold in Winter Garden, FL is $570,000. Approximately 62.9% of Winter Garden homes are owned, compared to 26.8% rented, while 10.3% are vacant. Winter Garden real estate listings include condos, townhomes, and single family homes for sale. Commercial properties are also available. If you see a property you’re interested in, contact a Winter Garden real estate agent to arrange a tour today!
Winter Garden, Florida has a population of 45,978. Winter Garden is more family-centric than the surrounding county with 38.52% of the households containing married families with children. The county average for households married with children is 31.51%.
The median household income in Winter Garden, Florida is $90,157. The median household income for the surrounding county is $65,784 compared to the national median of $69,021. The median age of people living in Winter Garden is 38.7 years.
Winter Garden Weather
The average high temperature in July is 92.2 degrees, with an average low temperature in January of 46.8 degrees. The average rainfall is approximately 52.1 inches per year, with 0 inches of snow per year.



