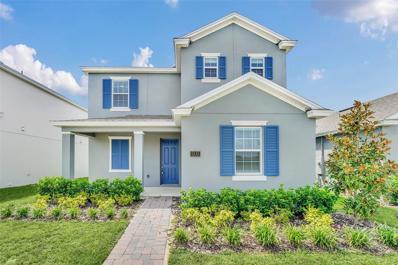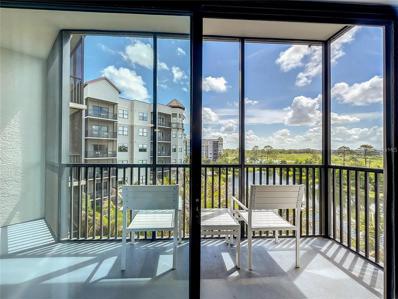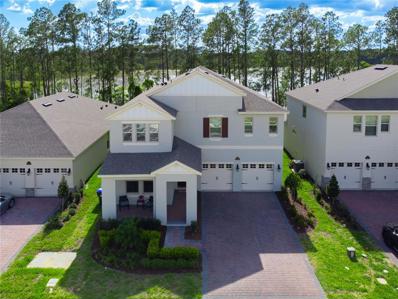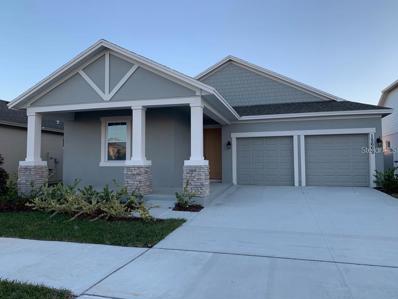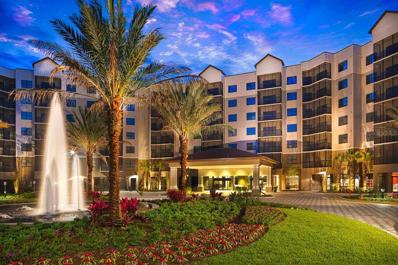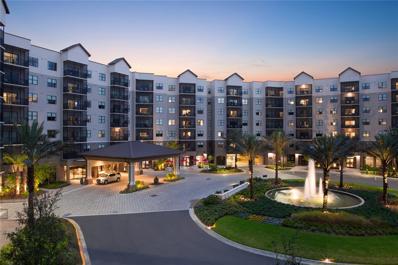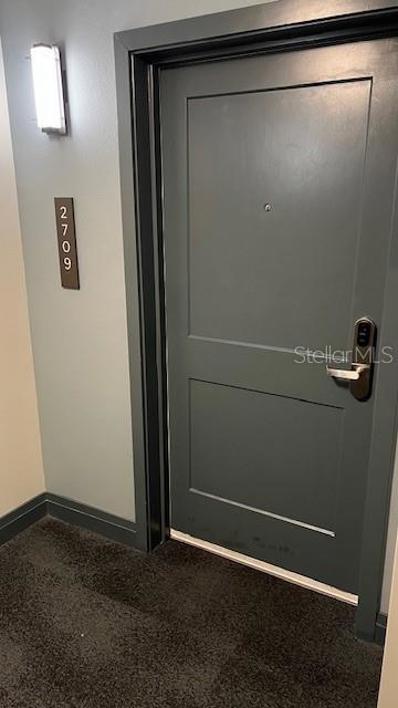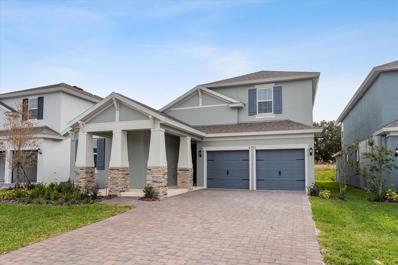Winter Garden FL Homes for Sale
- Type:
- Single Family
- Sq.Ft.:
- 2,376
- Status:
- Active
- Beds:
- 4
- Lot size:
- 0.31 Acres
- Year built:
- 2022
- Baths:
- 3.00
- MLS#:
- O6209169
- Subdivision:
- Lake Apopka Sound Ph 1
ADDITIONAL INFORMATION
Motivate Sellers! Sellers reduced price to sell! Welcome to Lake Apopka Sound, The Destin floor plan presents a compelling living space This open design concept offers ample entertaining and living space with an over-sized great room. This smart home offers four bedrooms and three full baths.The split-plan layout provides a full bath in the back of the home, creating a potential to use as a pool bath. The owner's suite provides a corner soaking tub, oversized walk-in shower, dual vanities, and a spacious walk-in closet. Upgrades abound throughout the home, including a gourmet kitchen featuring a large island that seamlessly opens to the great room. Granite countertops and oversized tile flooring.The expansive homesite offers privacy with no rear neighbors, and the added benefit of tropical fruit trees, including avocado, mango, and sugar apple trees. Please note that community information and amenities are subject to change. It is recommended that potential buyers conduct their own investigation regarding current and future schools and school district boundaries
- Type:
- Single Family
- Sq.Ft.:
- 2,212
- Status:
- Active
- Beds:
- 5
- Lot size:
- 0.13 Acres
- Year built:
- 2012
- Baths:
- 3.00
- MLS#:
- O6208739
- Subdivision:
- Oaks/brandy Lake 01 Rep A & B
ADDITIONAL INFORMATION
One or more photo(s) has been virtually staged. Welcome to this captivating property, where sophistication meets modern comfort. The neutral color paint scheme sets a relaxing tone as you enter. The spacious kitchen with accent backsplash, stainless steel appliances, and a generous island is perfect for gourmet cooking. The primary bedroom offers a roomy walk-in closet, while the attached bathroom provides a relaxing retreat with double sinks and the option of a separate tub and shower. Recently replaced partial flooring adds a fresh look and durability. Outside, the covered patio invites you to enjoy serene evenings in your private backyard. This home is a perfect blend of charm and convenience, ready to welcome its new owner.
- Type:
- Single Family
- Sq.Ft.:
- 2,300
- Status:
- Active
- Beds:
- 4
- Lot size:
- 0.21 Acres
- Year built:
- 2022
- Baths:
- 3.00
- MLS#:
- O6208245
- Subdivision:
- Lakeside At Hamlin
ADDITIONAL INFORMATION
Welcome to the highly desired community of Lakeside at Hamlin in Winter Garden. The community is located at the intersection of Avalon and Porter Roads. With just a 12 minute drive to Walt Disney World, you are never far from a day of family fun and you can enjoy the nightly fireworks from your own backyard! Lakeside at Hamlin is in a prime location where homeowners are close to the trendy shops and dining offered in Winter Garden Village, just a 25 minute drive to Downtown Orlando and a 30 minute drive to the Orlando International Airport. Home owners also have a short walk to the growing Hamlin area where you can enjoy a cup of coffee, dining, shopping and a movie at the new theater. Whatever you’re in the mood for, the choices are plentiful. This beautiful like new 4 bedroom 3 bathroom, two car garage single family home sits directly across from two bodies of water on Lake Hamlin Trail. This estate features a full guest bedroom downstairs with a full bathroom, as well as a large upstairs master bedroom. Dining room and kitchen combined, home includes upgraded gourmet kitchen with upgraded appliances, extended tile all on the first floor. Covered Lanai in the back connecting to the garage. Call for a showing today!
- Type:
- Condo
- Sq.Ft.:
- 1,375
- Status:
- Active
- Beds:
- 2
- Lot size:
- 0.04 Acres
- Year built:
- 2018
- Baths:
- 2.00
- MLS#:
- O6208428
- Subdivision:
- Grove Residence & Spa Hotel Condo 3
ADDITIONAL INFORMATION
Condo 3514 is PERFECTLY LOCATED on the fifth floor so you can enjoy the serene water and great resort views, offering easy access to the Water Park and to the parking garage. The condo is FULLY FURNISHED, decorated and equipped with everything you need. Featuring two spacious suites for optimum family occupancy and a modern open concept living & dining combo, kitchen with quartz countertops and stainless steel appliances, laundry room with full size washer and dryer. YOUR VACATION HOME awaits you at The Grove Resort Orlando where you will enjoy privacy and convenience including concierge, multiple bars and restaurants, spa, water park, breathtaking 22-acre activity lake, shuttle services and professionally managed turnkey hotel rental program to help offset costs. The property is just 6 miles from Walt Disney World® Theme Parks and close to all Central Florida’s attractions, shops, restaurants and major highways. ALL these AMENITIES and ALL UTILITIES are included in the association fee! This condo strikes the perfect equilibrium between serenity and convenience.
- Type:
- Single Family
- Sq.Ft.:
- 2,500
- Status:
- Active
- Beds:
- 4
- Lot size:
- 0.09 Acres
- Year built:
- 2019
- Baths:
- 4.00
- MLS#:
- O6207683
- Subdivision:
- Storey Grove
ADDITIONAL INFORMATION
Beautiful house at AMAZING community. 4 bedrooms & 4.5 baths & 3 bedroom 2 bath upstairs and 1 bedroom 1.5 bath downstairs. An A grade school zone. Only 5 mins to Orange County National Golf Center and SR429. Easy/close to access 535, 545, US192. Few minutes to the Hamlin Town Shopping center, Walmart, Publix, Luxury Cinema, Winter Garden Village. Near to Walt Disney World, Universal, Sea World, Premium Outlets. Only short drive to downtown Windermere. Call/Text Hong Lu to schedule an appointment TODAY!
- Type:
- Single Family
- Sq.Ft.:
- 2,587
- Status:
- Active
- Beds:
- 5
- Lot size:
- 0.18 Acres
- Year built:
- 2023
- Baths:
- 4.00
- MLS#:
- O6207774
- Subdivision:
- Waterleigh Ph 4b & 4c
ADDITIONAL INFORMATION
Beautifully designed home ideal for both entertaining and everyday living. The gourmet kitchen features cabinets, a built-in oven and microwave, a cooktop, and others. The property has a spacious front porch, rear porch, and driveway. One bedroom and a full bathroom are situated on the first floor, while the remaining four bedrooms, a large loft/second living room, and a laundry room are located upstairs. Situated in the premier new community of Horizons West, this home offers access to two expansive parks with clubhouses and some pools. Amenities include mini-golf, tennis and pickleball courts, dog parks, playgrounds, and many outdoor community areas. Such an amazing opportunity! (Living room chandelier will be removed before the house is sold)
- Type:
- Single Family
- Sq.Ft.:
- 3,138
- Status:
- Active
- Beds:
- 4
- Lot size:
- 1 Acres
- Year built:
- 2023
- Baths:
- 3.00
- MLS#:
- O6206649
- Subdivision:
- Magnolia Wood
ADDITIONAL INFORMATION
Here is your dream home, ready for immediate move-in! Nestled on the serene shores of Lake Apopka, this modern lakefront custom home by Davila Homes stands on approximately one acre, boasting a 100-foot frontage that opens directly onto the lake. Crafted in 2023, this property is not just a home but a unique lifestyle choice, offering a unique experience in lakefront living. As you step into the property, you are greeted by a layout spread across approximately 3,138 square feet of living area and a total area of 4,641 square feet. The first floor sets a majestic tone with its great room featuring soaring high ceilings, a welcoming foyer, and a covered lanai leading to a stunning swimming pool. The modern kitchen is a chef’s delight, equipped with top-of-the-line appliances and a natural stone Quartzite island, perfect for gatherings and culinary adventures. This floor also includes a dining room, two cozy bedrooms, a full bathroom, a laundry room, and a three-car garage. Ascend the elegant glass stairs to the second floor, where a “cat walk” bridge connects two luxurious master suites. Each suite is a private retreat with its own spacious walking closets and lavish master bathrooms. The outdoor area is a paradise in its own right, featuring a saltwater filtration swimming pool with an electric heater, surrounded by a pool fence for privacy. The wooded area around the home ensures solitude and a connection with nature, enhanced by the property’s mature oak trees. Located in the tranquil Magnolia Wood of Winter Garden, Orange County, and with no HOA to worry about, this property promises a peaceful yet connected lifestyle. Just minutes away from downtown Winter Garden, dining and shopping district, yet offering privacy and exclusivity with fantastic views of the iconic Lake Apopka, this home is truly a rare find and is unlikely to be on the market for long.
- Type:
- Townhouse
- Sq.Ft.:
- 1,941
- Status:
- Active
- Beds:
- 3
- Lot size:
- 0.06 Acres
- Year built:
- 2024
- Baths:
- 3.00
- MLS#:
- O6206807
- Subdivision:
- Harvest At Ovation
ADDITIONAL INFORMATION
Under Construction. New luxury townhome with covered front porch, covered back yard patio, 8-foot front door and outdoor living area. Kitchen features island, solid surface countertops, stainless steel appliances, range, oven, microwave, dishwasher, upgraded 42-inch cabinets, ceramic tile backsplash, undermount sink, Moen faucets, upgraded flooring, lighting package, walk in pantry and dining area. Living area with solid surface flooring, lighting, dual pane energy efficient windows allowing natural light with access to the outdoor living area complete with covered patio. Private primary suite complete with dual sink vanities, oversized ceramic tile shower, ceramic tile flooring, Moen faucets, lighting package, walk in closet, linen closet and towel bars. Secondary bedrooms with full bathroom complete with ceramic tile flooring, ceramic tile tub shower surround, Moen faucet and towel bars. This new home also includes full landscaping package, sprinkler system, garage door opener, energy efficient construction and new home warranty. This new home features a first-floor bedroom complete with full bathroom perfect for guests or home office.
- Type:
- Condo
- Sq.Ft.:
- 1,340
- Status:
- Active
- Beds:
- 3
- Lot size:
- 0.26 Acres
- Year built:
- 2005
- Baths:
- 2.00
- MLS#:
- O6205722
- Subdivision:
- Southern Pines Condo
ADDITIONAL INFORMATION
Stunning 3/2 condo in Winter Garden. This updated unit features new paint and carpet throughout with loads of natural light in a corner, end unit with no neighbors on one side. Fresh, clean, open living area with a separate office space, and a split bedroom layout. Each bedroom has its own walk-in closet and storage space. The laundry room is fully equipped with full-size washer and dryer and a Puro Max water filtration system. HOA amenities include a resort style clubhouse with pool/spa, tennis courts, fitness center, Indoor basketball court, covered playground, carwash bay, movie room, lounge, computer center and a BBQ area. Perfectly located just minutes from Winter Garden Village, Downtown Winter Garden, and Downtown Windermere, and zoned for A-rated schools plus minutes from the magic of Walt Disney World. This condo offers a perfect first or second home opportunity for anyone looking to enjoy the best of Florida living. Don't miss out on this exceptional property!
- Type:
- Single Family
- Sq.Ft.:
- 3,152
- Status:
- Active
- Beds:
- 6
- Lot size:
- 0.28 Acres
- Year built:
- 2005
- Baths:
- 4.00
- MLS#:
- O6205412
- Subdivision:
- Westfield Iii-ph A
ADDITIONAL INFORMATION
CLOSE FAST-EASY TO SHOW. NEW LOWER PRICE ON THIS MULTI-GENERATIONAL HOME with a IN-LAW Suite!!! This 6 bedroom/4 bath Westfield 3 home is everything you have been looking for. UPDATE KITCHEN CABINETS!!! This Fantastic maintained home (Built in 2005), with plenty of space (3152 SF), Roof replaced 2019, and perfectly designed to accommodate MULTI-GENERATIONS. A floor plan that is perfectly laid out with the kitchen and family room at the center of the home and all the bedrooms tucked away throughout lending privacy and space for everyone. Downstairs you will find 5 bedrooms and 3 full bathrooms. The MAIN LEVEL PRIMARY SUITE has a luxurious master bath with a walk-shower AND free-standing tub, 2 walk in closets. There is a laundry room which is accessible from the main area of the home. Bedrooms 2 and 3 share a bath while Bedroom 4 is perfect for a home office, den or gym. Bedroom 5 (still on the main level) has its own retreat area with a full bath. Tucked away upstairs and completely separated from the rest of the home, you will find the IN-LAW SUITE featuring Bedroom (which is Bedroom 6, Which could also be a Rec Room/Media-Theater Room) and a full bath. An abundance of windows throughout brings in our Florida sunshine making this home glowing with natural light. Beautifully designed with Tile, Hardwood, Carpet, with carefully chosen tile in all the bathrooms, designer carpet in the bedrooms, and don't forget the 3 Car Garage with LOTS of storage space. Superb location within Westfield and minutes away from DISNEY. Want a pool?!? There is plenty of space in the backyard to accommodate a pool. Don't let this GREAT OPPORTUNITY slip buy, schedule your private viewing today and be prepared to fall in love with this home.
- Type:
- Townhouse
- Sq.Ft.:
- 1,076
- Status:
- Active
- Beds:
- 2
- Lot size:
- 0.05 Acres
- Year built:
- 2011
- Baths:
- 3.00
- MLS#:
- O6205434
- Subdivision:
- Signature Lks-pcl 01d Ph 01
ADDITIONAL INFORMATION
Nestled in the picturesque community of Independence, this beautifully updated two-bedroom, two-and-a-half-bathroom townhouse is a true gem, just minutes away from the magic of Walt Disney World. The home boasts modern enhancements, including updated flooring throughout, fresh paint, and new lighting fixtures, ensuring a move-in ready experience. The spacious living area offers serene views with no front neighbors, providing a perfect spot to enjoy the nightly Magic Kingdom fireworks. Ample guest parking is conveniently located right in front of your door. The property also includes a generous backyard, a covered walkway, and a two-car garage, offering both comfort and convenience. Residents enjoy access to two clubhouses, each featuring resort-style pools, fitness centers, tennis courts, basketball courts, and playgrounds, ensuring plenty of recreational activities. The HOA fee covers internet, cable, exterior maintenance, grounds maintenance, and pest control, making this home an ideal first or second residence for anyone looking to embrace the best of Florida living.
- Type:
- Single Family
- Sq.Ft.:
- 2,794
- Status:
- Active
- Beds:
- 4
- Lot size:
- 0.09 Acres
- Year built:
- 2022
- Baths:
- 4.00
- MLS#:
- O6205054
- Subdivision:
- Winding Bay Ph 2
ADDITIONAL INFORMATION
4-bedroom, 3.5-bathroom home offering 2152sq ft of living space with an open floor plan. Winding Bay Community, this Move-In Ready home offers all the luxuries of building a new home with the convenience of immediate occupancy. As you enter you are welcomed into a charming foyer with high ceilings throughout the home. The first-floor bedroom with en-suite bathroom is perfect to accommodate guests or to be used as a double owner's suite. As you continue into the spacious gourmet kitchen featuring quartz counter tops, Island with ample storage, crown-molding lined cabinets, and large step-in pantry. This kitchen offers the perfect backdrop for gatherings and entertaining as it opens to the relaxing Living Room with natural lighting filling the space from the private patio overlooking the beautiful backyard. Retreat upstairs into your primary bedroom with en-suite bathroom featuring quartz counters, Dual Sinks, Roomy Shower and Private Water Closet. The Loft is the perfect second living room for movie nights. Continue to the two additional Bedrooms, Bathroom, and Laundry Room which allow for proximity, yet the privacy desired in your nightly retreat. Enjoy making memories in the Backyard with a Private screened-in Patio. The Winding Bay Community is very welcoming and includes a variety of great amenities such as a zero-entry resort style pool with cabana, splash pad, playgrounds, multipurpose fields, picnic area, and a dog park. Centrally located, Winding Bay is 27 miles from Downtown Orlando, Winter Garden Village (11.5miles), and 6.5 miles from Hamlin Town Center all offering an assortment of shopping, dining, and retail opportunities. Walt Disney World one of the world's most amazing attractions is only 3.5 miles away. Area shopping centers, medical facilities, and high-rated, Orange County schools make daily living easy. Schedule a tour today and experience it for yourself.
- Type:
- Single Family
- Sq.Ft.:
- 2,477
- Status:
- Active
- Beds:
- 4
- Lot size:
- 0.23 Acres
- Year built:
- 2007
- Baths:
- 2.00
- MLS#:
- G5082166
- Subdivision:
- Belle Meade-ph I B D & G
ADDITIONAL INFORMATION
Seller said, Let's Sell! The price has been reduced, and all incentives are still valid. This well-maintained home, nestled in a gated community, is currently occupied by the original owner who is downsizing, presenting a unique opportunity to acquire this gem. As you enter the foyer, you're welcomed by soaring vaulted ceilings, elegant crown molding, and sleek tile flooring. The home features a formal living room and dining room. Beyond the living area lie three bedrooms and a full bathroom, with Bedroom 2 situated between Bedrooms 1 and 3, serving as an optional bonus room. The spacious family room is ideal for gatherings, with large sliding glass doors that open to the screened-in lanai. Various fruit trees in back yard. The kitchen is equipped with quartz countertops, an island, stainless steel appliances, a closet pantry, a breakfast bar with seating, and a nook. The generous master suite includes sliding glass doors to the lanai and a master bathroom with two walk-in closets, a garden tub, dual vanities, and a separate shower. The original roof is in excellent condition; nevertheless, the seller is offering $20,000 at closing for a new roof and an additional $5,000 for retiling due to settling cracks. Solar panels are installed, with the buyer to assume a monthly payment of $137.50. A water purifier system is installed and fully paid for. Experience all that Winter Garden has to offer, with its proximity to Winter Garden Village, theme parks, and major highways. Book your viewing today!
- Type:
- Single Family
- Sq.Ft.:
- 3,598
- Status:
- Active
- Beds:
- 5
- Lot size:
- 0.18 Acres
- Year built:
- 2016
- Baths:
- 3.00
- MLS#:
- O6204483
- Subdivision:
- Orchard Pk/stillwater Xing Ph
ADDITIONAL INFORMATION
One or more photo(s) has been virtually staged. New exterior paint, landscaping, and light fixtures! Welcome to your dream home! This spacious 5-bedroom, 3-bathroom, 3,598 sq ft residence is perfect for large families and entertaining guests. With an open floor plan that flows effortlessly from room to room, this home provides both comfort and style. Key features include a formal dining room, a kitchen nook, an expansive island, a dedicated office space, and a huge upstairs loft that can be customized to suit your needs. The luxurious owner’s suite offers a generous bedroom, a spa-like bathroom, and not one, but two spacious walk-in closets for ultimate convenience. Step outside to your extended patio, ideal for relaxing or hosting BBQs, while overlooking the large backyard that offers endless possibilities for outdoor activities and gatherings. The community amenities are second to none, including a sparkling pool, dog park, soccer field, playground, and baseball field. Located in a peaceful, family-friendly neighborhood, this home is within close proximity to highly-rated schools such as Keene's Crossing Elementary, Bridgewater Middle, and Windermere High School, as well as prestigious schools like Windermere Prep and Foundation Academy. This home is upgraded throughout with new luxury vinyl flooring, fresh interior paint, and granite countertops in all bathrooms. The HOA fee of just $160 per month includes lawn care and access to all community amenities, making maintenance a breeze. Conveniently situated near shopping, dining, and major highways, this home offers the perfect balance of tranquility and accessibility. Don’t miss your chance to own this exceptional property – it won’t last long! Schedule your showing today and make this dream home yours!
- Type:
- Single Family
- Sq.Ft.:
- 3,239
- Status:
- Active
- Beds:
- 4
- Lot size:
- 0.24 Acres
- Year built:
- 2024
- Baths:
- 4.00
- MLS#:
- O6204579
- Subdivision:
- Avalon Ridge
ADDITIONAL INFORMATION
The Florenzo floor plan is a stunning single-story home with 3,239 sq. Ft offering 4 bedrooms, 3 bathrooms, a flex room, spacious covered lanai, and a 3 car-garage. This home has stunning design upgrades, a Must See! Call today!
- Type:
- Single Family
- Sq.Ft.:
- 2,477
- Status:
- Active
- Beds:
- 4
- Lot size:
- 0.13 Acres
- Year built:
- 2016
- Baths:
- 4.00
- MLS#:
- O6204258
- Subdivision:
- Waterleigh Ph 1b
ADDITIONAL INFORMATION
MOTIVATED SELLER! - Welcome to the Waterleigh Phase 1 community by DR Horton. Conveniently located just a short drive from Disney parks, Universal Studios, and SeaWorld, this neighborhood offers the perfect blend of tranquility and accessibility. With fewer than 400 homes, Waterleigh boasts mature trees, stunning landscapes, walking trails, a dog park, personal gardens, and its own new Publix Supermarket. Community Highlights: Monthly Gatherings: Enjoy events like food trucks, domino nights, story times, golf cart parades, movie nights, murder mystery parties, cookie decorating, pet pictures, and much more! Amenities: Walking distance to the Phase 1 clubhouse, featuring a resort-style pool, putt-putt golf, beach volleyball, one of the fitness centers, and friendly neighbors. The Cleardon model is a beautifully designed 2,477 square foot home offering 4 bedrooms and 3.5 baths. Home Features: Downstairs: Includes 1 bedroom with a private full bath, ideal for a guest suite or home office, with a perfect view of a pond and sunset. The open floor plan offers ample space for entertaining and easy living. The kitchen features a large granite island with seating for four, modern appliances, plenty of storage, and a walk-in pantry. Upstairs: Features a loft, 3 bedrooms, 2 baths, and a convenient laundry space. Two bedrooms share a bath with double sinks and a bathtub/shower combination. The expansive owner’s suite includes a double sink bathroom with a walk-in shower, separate water closet, and a walk-in closet. The home has been recently painted with premium Sherwin Williams moisture-resistant acrylic latex paint with Climate Flex in a modern color scheme. All windows have high-end Venetian blinds for privacy and energy efficiency. The entire home features a water softening filtration system and solar panels, significantly lowering monthly utility costs. The HOA takes care of all lawn and landscaping care, sprinkler maintenance, and mulch replacement. Schedule your private showing and see this beautiful home firsthand or Click below to view our 3D Walkthrough Tour
- Type:
- Single Family
- Sq.Ft.:
- 2,410
- Status:
- Active
- Beds:
- 4
- Lot size:
- 0.27 Acres
- Year built:
- 2001
- Baths:
- 3.00
- MLS#:
- O6203737
- Subdivision:
- Tuscany Ph 02
ADDITIONAL INFORMATION
Welcome to the inviting Tuscany community! Step into this cozy haven, a spacious 4-bedroom, 3-bathroom home tucked away in a serene corner lot in a delightful neighborhood. Picture yourself unwinding in the tranquil backyard, with its soothing view of a picturesque pond, ideal for both relaxation and hosting guests. And let's not forget the luxurious master suite boasting not one, but two bathrooms, complete with spacious walk-in closets to accommodate your needs. Located conveniently close to Winter Garden's vibrant restaurants and shops, this home is a true gem waiting to fulfill your dreams. Don't let this opportunity slip away!
- Type:
- Single Family
- Sq.Ft.:
- 2,214
- Status:
- Active
- Beds:
- 3
- Lot size:
- 0.15 Acres
- Year built:
- 2018
- Baths:
- 3.00
- MLS#:
- S5104576
- Subdivision:
- Hamlin Reserve
ADDITIONAL INFORMATION
Location, location, location! ,Beautifull Home with 3 bedrooms and 2.5 bathrooms and is located in the best area of Winter Garden at Hamlin Reserve. The community features a clubhouse with a pool, and is conveniently located near shopping centers, hospitals, restaurants, daycares, and schools. Plus, it's just a short drive away from major highways.
- Type:
- Condo
- Sq.Ft.:
- 1,375
- Status:
- Active
- Beds:
- 2
- Lot size:
- 0.05 Acres
- Year built:
- 2016
- Baths:
- 2.00
- MLS#:
- T3524584
- Subdivision:
- Grove Residence & Spa Hotel Condo I
ADDITIONAL INFORMATION
Complete turnkey unit with prime views to the lake, pool and Disney parks area. One of the few units that allow to enjoy the nightly fireworks from the balcony. The Grove Resort & Water Park, Orlando's newest luxury vacation home community offers owners privacy and convenience with a full suite of amenities including multiple bars and restaurants, full service spa, water park, breathtaking 20-acre activity lake, Concierge, daily complimentary shuttle to Disney parks. Located just 5 minutes from Walt Disney World, The Grove Resort provides hassle free vacations, and stress-free property ownership. Enjoy it as much as you want and rent it daily.
- Type:
- Other
- Sq.Ft.:
- 1,579
- Status:
- Active
- Beds:
- 2
- Lot size:
- 0.09 Acres
- Year built:
- 2024
- Baths:
- 2.00
- MLS#:
- O6201549
- Subdivision:
- Del Webb Oasis
ADDITIONAL INFORMATION
The gorgeous Ellenwood villa by Del Webb boasts tons of useful space and natural light throughout its open floor plan. This home features 2 bedrooms, 2 bathrooms, a combined kitchen, an enclosed flex room, café and gathering room, a screened, covered lanai, refrigerator, window blinds, and a 2-car garage. Upon entry, you are greeted by a formal foyer which offers a stunning view back to the covered lanai. Your spacious kitchen features a large island, pantry, pendant lighting pre-wiring, Lillian White colored cabinets with Lusso quartz countertops, a porcelain kitchen backsplash, upgraded sink and faucet, and stainless-steel Whirlpool appliances. The owner's suite features a luxe, upgraded en suite bathroom with a dual-sink double Lusso quartz-topped White vanity, a walk-in glass shower and a spacious walk-in closet. The split plan offers privacy and convenience, with the guest bedroom, enclosed flex room, and guest bathroom towards the front of the home. Professionally curated design selections include our Coastal C1 exterior with a glass inlay front door, a screened-in covered lanai, an enclosed flex room, upgraded interior doors, trim and baseboards, window blinds, all appliances, designer tile accents in the kitchen and bathroom showers, upgraded owner’s bathroom, Lumber Honey feature Tile flooring throughout, carpet in bedrooms, and more! All photos and videos shown are of model homes. All homes are sold unfurnished. Del Webb Oasis offers the famous 55+ lifestyle and a location just minutes away from world-famous Orlando attractions! This world-class, resort-style luxurious boutique community features natural gas single-family and villa homes nestled in wooded conservation. Del Webb Oasis will offer an abundance of resort-style amenities with social events and activities centered in the clubhouse and planned by a full-time Lifestyle Director. Planned amenities include a resort-style zero-entry pool with lap lanes and sun shelf, private poolside cabanas, a spa and outdoor fire pits with fireworks views, a community fitness center, tennis and pickleball courts, a walking trail with exercise stations, and more! Get spoiled at Del Webb Oasis - after all, this is your time. Del Webb Oasis’s exclusive resort amenities and prime location make this the ideal neighborhood and a perfect location to call home. Your dream home awaits at Del Webb Oasis – visit us today!
- Type:
- Condo
- Sq.Ft.:
- 1,396
- Status:
- Active
- Beds:
- 3
- Lot size:
- 0.04 Acres
- Year built:
- 2016
- Baths:
- 2.00
- MLS#:
- S5104046
- Subdivision:
- Grove Hotel And Spa Hotel Condominium 1
ADDITIONAL INFORMATION
Stunning 3-bedroom/2-bathroom condo on the sixth floor with views from the screened-in balcony over the courtyard, pond with fountain, and partial views of Lake Austin. This spacious condo has one King and two Queen bedrooms, and a sleeper sofa in the living room. Full kitchen with separate laundry room. Onsite management will look after your condo and do all the bookings, maintenance, and housekeeping for you. As owners you can stay up to 179 nights year, with no black-out days! The Grove Resort is full of wonderful amenities - The Surfari Water Park has a large pool, lazy river, water slides, splash zone, the Flowrider surf simulator, and the Longboard Bar and Grill! The Springs Pools area has three further pools, a hot tub, and is next to the Valencia full service restaurant. Lake Austin has swan paddle boats, kayaking and fishing. At the Front Desk area is the concierge where you can purchase theme park tickets, and book your free shuttle to the Disney parks! The Marketplace has convenience food, pizza, sandwiches, drinks, and is located next to the gift shop. It truly is a family destination - don't wait to be a part of it! Call now for further information!
- Type:
- Condo
- Sq.Ft.:
- 1,434
- Status:
- Active
- Beds:
- 2
- Lot size:
- 0.04 Acres
- Year built:
- 2018
- Baths:
- 2.00
- MLS#:
- O6197673
- Subdivision:
- The Grove Resort
ADDITIONAL INFORMATION
Welcome to The Grove Resort & Waterpark, where luxury meets convenience just minutes away from the magic of Walt Disney World in sunny Orlando, Florida! Boasting a spacious two-bedroom, two-bathroom layout, every inch of this residence is meticulously designed to offer unparalleled comfort and convenience.Step into the serene sanctuary of the master suite, were tranquility reigns supreme. This private oasis beckons with its generously proportioned bedroom, thoughtfully crafted walk-in closet, and an ensuite bathroom adorned with dual vanities and a sumptuous soaking tub—perfect for unwinding after a long day.The second bedroom provides a cozy haven for family or guests, ensuring they feel right at home throughout their stay. Fully furnished accommodations in a stunning location with breathtaking views. Experience the pinnacle of relaxation and adventure in one of the world's premier vacation destinations. Beyond the confines of this luxurious abode, residents are treated to a plethora of amenities designed to elevate everyday living. From the state-of-the-art fitness center to the inviting swimming pool, every aspect of urban life is seamlessly catered to.
- Type:
- Condo
- Sq.Ft.:
- 1,434
- Status:
- Active
- Beds:
- 2
- Lot size:
- 0.03 Acres
- Year built:
- 2008
- Baths:
- 2.00
- MLS#:
- O6199910
- Subdivision:
- Grove Residence & Spa Hotel Condo
ADDITIONAL INFORMATION
WELCOME TO THE GROVE & WATERPARK, CONDO-HOTEL, LOCATED MINUTES FROM WALT DISNEY WORLD ORLANDO FLORIDA. THIS IS A LUXURY BIRCH DESIGN 2 BEDROOM 2 BATHROOM FULLY FURNISHED CONDO LOCATED ON THE 7TH FLOOR/TOP FLOOR WITH GREAT VIEWS OF THE COURTYARD AREA $ MUCH MORE. YOU CAN OWN A VACATION RENTAL PROPERTY IN ONE OF THE WORLDS PREMIER VACATION DESTINATIONS. THE BEAUTIFUL GROVE RESORT & WATER PARK HAS MANY AMENITIES INCLUDING A WATER PARK, SWIMMING POOLS, SPAS, INDOOR & OUTDOOR DINING, SHOPPING, LAKE AUSTIN FOR FISHING, BOATING ETC., A FITNESS CENTER, CONFERENCE ROOMS, AND MUCH MORE. Motivated Seller!
- Type:
- Single Family
- Sq.Ft.:
- 3,076
- Status:
- Active
- Beds:
- 5
- Lot size:
- 0.16 Acres
- Year built:
- 2024
- Baths:
- 4.00
- MLS#:
- G5081331
- Subdivision:
- Serenade At Ovation
ADDITIONAL INFORMATION
Under Construction. Images shown are for illustrative purposes only and will differ from the actual home. Anna Maria Bonus on Lot 119 offers 5 Bedrooms. 3 baths and a 2 Car Garage. Ready Winter 2024 Design Center Pricing included. Discover the allure of the Horizon West area and the vibrant pulse of Downtown Orlando, where Dream Finders Homes proudly presents Serenade at Ovation. Nestled amidst picturesque lakes and pristine conservation areas, our collection of award-winning single-family homes and contemporary townhomes beckons you. Embracing the essence of classic Florida architectural styles, each residence seamlessly blends indoor and outdoor living. Enrich your life with Winter Garden's local history and charm, while relishing easy access to top-tier schools, Orlando's business hubs, delectable dining, iconic attractions, and endless entertainment. Whether indulging in nearby theme parks or exploring local shopping, your options are limitless. Within the community, relish leisurely walks to the pavilion, let the little ones thrive at the tot lot, and embrace tranquil evenings under the starlit sky. At Serenade at Ovation, a meticulously crafted home designed by experts eagerly awaits, ready to cocoon your cherished memories within the embrace of Florida living.“includes high-speed fiber optic internet”
- Type:
- Single Family
- Sq.Ft.:
- 2,494
- Status:
- Active
- Beds:
- 4
- Lot size:
- 0.12 Acres
- Year built:
- 2023
- Baths:
- 4.00
- MLS#:
- O6198878
- Subdivision:
- Storey Grove 32
ADDITIONAL INFORMATION
One or more photo(s) has been virtually staged. One or more photo(s) has been virtually staged. FENCE HAS BEEN INSTALLED IN THE BACKYARD* Brand new property in the desirable area of Winter Garden. This property features 4 bedrooms, 3 bathrooms and a specious backyard fully fenced in. The community offers great amenities such as pool, gym and a club house.

Winter Garden Real Estate
The median home value in Winter Garden, FL is $572,500. This is higher than the county median home value of $369,000. The national median home value is $338,100. The average price of homes sold in Winter Garden, FL is $572,500. Approximately 62.9% of Winter Garden homes are owned, compared to 26.8% rented, while 10.3% are vacant. Winter Garden real estate listings include condos, townhomes, and single family homes for sale. Commercial properties are also available. If you see a property you’re interested in, contact a Winter Garden real estate agent to arrange a tour today!
Winter Garden, Florida has a population of 45,978. Winter Garden is more family-centric than the surrounding county with 38.52% of the households containing married families with children. The county average for households married with children is 31.51%.
The median household income in Winter Garden, Florida is $90,157. The median household income for the surrounding county is $65,784 compared to the national median of $69,021. The median age of people living in Winter Garden is 38.7 years.
Winter Garden Weather
The average high temperature in July is 92.2 degrees, with an average low temperature in January of 46.8 degrees. The average rainfall is approximately 52.1 inches per year, with 0 inches of snow per year.


