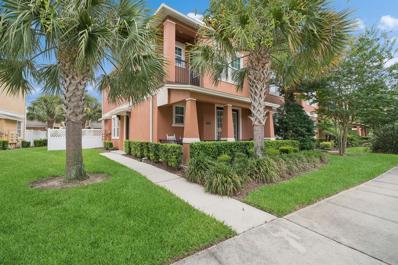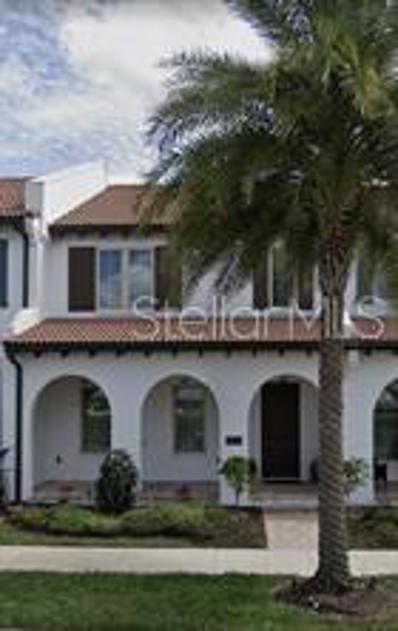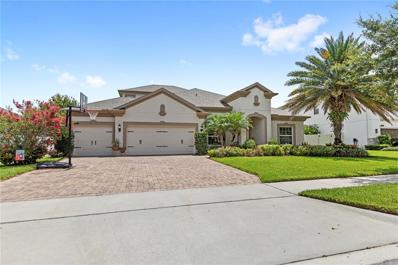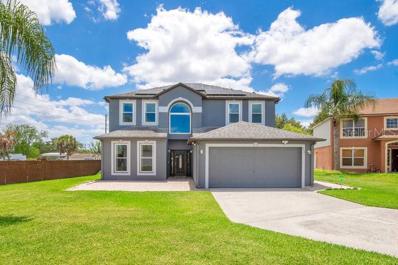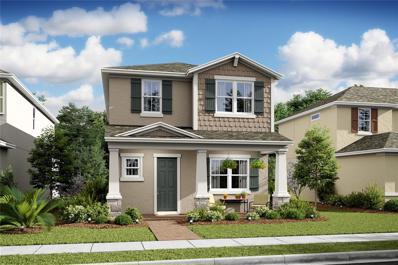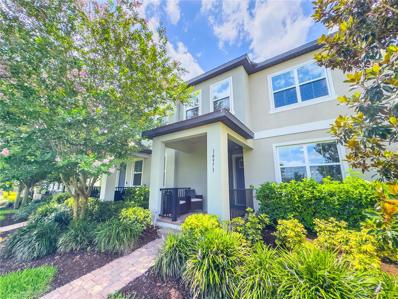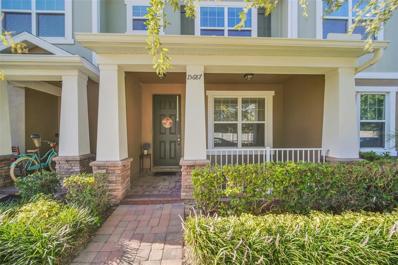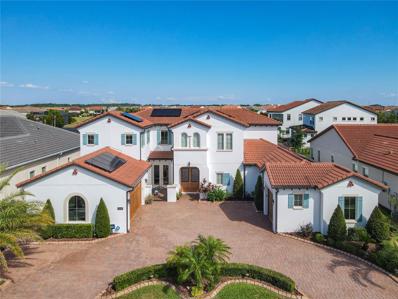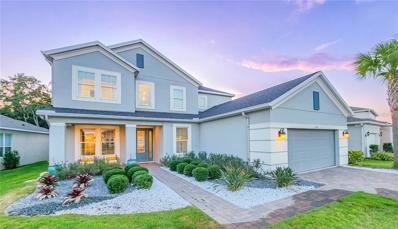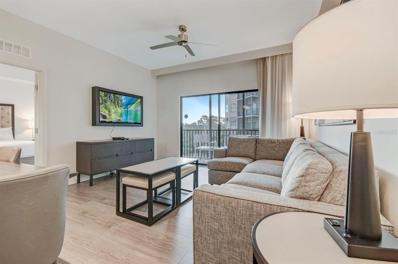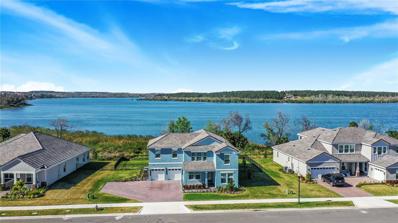Winter Garden FL Homes for Sale
- Type:
- Townhouse
- Sq.Ft.:
- 1,941
- Status:
- Active
- Beds:
- 4
- Lot size:
- 0.11 Acres
- Year built:
- 2017
- Baths:
- 4.00
- MLS#:
- S5106959
- Subdivision:
- Hamlin Reserve
ADDITIONAL INFORMATION
Located in desirable community of Hamlin Reserve in Winter Garden. This 4 Bedroom end unit, 3.5 bath townhouse offers a blend of luxury and convenience. The Primary bedroom and Primary bath are located on the 1st floor with french doors leading out to the private front porch.The living area enters out to a delightful fenced in partially covered landscaped courtyard to host your outdoor activities or just relax. The kitchen has granite counter tops, large walk-in pantry, solid wood cabinets and all stainless steel appliances . Powder room on first floor. New Plank tile floor throughout first fl and stairs. 5 Ceiling fans throughout.Pendant lights over the large kitchen island. The first floor is light and bright with side windows to bring in the sunlight. There is a 2nd floor balcony. Upstairs there are 3 more bedrooms and 2 more full baths and also a additional family room area. This house shows like a model. Community has a lovely pool, clubhouse and playgound. Located walking distance to many stores and restaurants in the Hamlin area. Disney fireworks can be seen from house. Close to Disney and not far from Universal.Also covered by HOA are weekly landscaping, new roof reserves,exterior maintenance, structural insurance, significantly lowering your home owners insurance cost. Floor plan is in attachments and photos
- Type:
- Townhouse
- Sq.Ft.:
- 2,052
- Status:
- Active
- Beds:
- 3
- Lot size:
- 0.07 Acres
- Year built:
- 2018
- Baths:
- 3.00
- MLS#:
- OM681024
- Subdivision:
- Lakeshore Preserve Phase I
ADDITIONAL INFORMATION
ONE OF THE PRETTIEST LOCATIONS AND VIEWS IN LAKESHORE!! SHOWS BETTER THAN A MODEL WITH TOO MANY UPGRADES TO LIST!!! LOCATION, LOCATION, LOCATION!!! FROM THE TIME YOU ARRIVE, YOU WILL IMMEDIATELY FALL IN LOVE WITH THE OVERSIZED FRONT PORCH, WATERVIEW OF THE COMMUNITY FOUNTAIN, AND MORE THAN ENOUGH ROOM TO ENJOY OUTDOOR LIVING! THIS LUXURIOUS TOLL BROTHERS DANTE ITALIANATE FLOORPLAN HAS IT ALL! THIS HOME HAS AN OPEN CONCEPT WITH HIGH CEILINGS, LOTS OF WINDOWS ALLOWING FOR NATURAL LIGHT, HUGE SLIDING DOORS WHICH LEAD TO A PRIVATE BRICK PAVERED COURTYARD AND A COVERED WALKWAY TO YOUR TWO CAR GARAGE. WALK INTO YOUR SPACIOUS KITCHEN WHICH INCLUDES A MASSIVE ISLAND AND AN ADDITIONAL BREAKFAST BAR, BOTH WITH UPGRADED QUARTZ COUNTERTOPS. YOU WILL LOVE YOUR NEW KITCHEN WHICH INCLUDES AN UPGRADED CABINET PACKAGE ADDING ADDITIONAL CABINETS FOR AMPLE SPACE, 42" CABINETS, CROWN MOLDING, STAINLESS APPLIANCES AND NATURAL GAS FOR COOKING. MANY ENERGY SAVING FEATURES INCLUDING TANKLESS WATER HEATER, FOAM INSULATION, SOLID CONCRETE BLOCK WALLS FROM THE FOUNDATION THROUGH THE ATTIC AND MORE. ENJOY RESORT STYLE AMENITIES WHICH INCLUDE A POOL, FITNESS CENTER, CLUBHOUSE WITH BREATHTAKING LAKE AND GOLF COURSE VIEWS, KAYAK AND PADDLE BOARD LAUNCH, TWO PLAYGROUNDS, FIREPIT, SUMMER KITCHEN, HAMMOCKS AND DOG PARK. LAKESHORE PRESERVE IS LOCATED IN THE HAMLIN AREA, ONLY TEN MINUTES FROM MAJOR TOURIST ATTRACTIONS. YOU WILL ALSO FIND NEW SCHOOLS, NEW RESTAURANTS, NEW HOSPITAL, PLENTY OF SHOPPING AND ENJOY THE NEW CINEPOLIS RECENTLY BUILT - EASY ACCESS TO ALL THAT CENTRAL FLORIDA HAS!! SCHEDULE YOUR APPOINTMENT TODAY, YOU WILL NOT BE DISAPPOINTED!!!
- Type:
- Single Family
- Sq.Ft.:
- 3,535
- Status:
- Active
- Beds:
- 5
- Lot size:
- 0.27 Acres
- Year built:
- 2015
- Baths:
- 4.00
- MLS#:
- O6226374
- Subdivision:
- Hickory Hammock Ph 1d
ADDITIONAL INFORMATION
WOW! Better Than New! Don't miss this beautiful 5 bedroom/ 3.5 bathroom home in the GATED COMMUNITY OF HICKORY HAMMOCK IN WINTER GARDEN. This gorgeous FRESHLY PAINTED home has appealing curb appeal, across the street from a beautiful pond and the perfect home to entertain family and friends. As you enter this exquisite home, you're greeted with an inviting foyer, ceramic tile throughout the main living area and an open concept floor plan with nice volume throughout. The flex area off the foyer is perfect as a lounge area, office, art studio and much more. As you walk into the wonderfully appointed, Chef Inspired Kitchen you will enjoy the oversize island with granite counter and plenty of storage including pull-out drawers, wood cabinets, stainless steel appliances including DOUBLE OVEN , stylish tile backsplash, lots of counter space and walk-in pantry. The kitchen is open to the spacious Family room and adjacent to the dining area, perfect area to entertain guests. Make the spacious Primary bedroom your sanctuary with plenty of room for large furniture, a sitting area and walk-in closet. Relax in the SPA INSPIRED Primary bathroom, complete with large dual sink vanity counter, garden tub and step-in shower with beautiful tile. Bedrooms 2 and 3 share an ensuite bathroom. Bedroom 4 is located at the front of the home near the main bathroom. The 2 piece bathroom is perfect for guests. As you go up the stairs, you'll be delighted with the LARGE BONUS ROOM...the perfect space for a MOVIE THEATRE AND GAME ROOM. The laundry room is conveniently located. The 3 car garage has plenty of room for storage. ROOF REPLACED IN LATE 2020. HVAC UNITS HAVE A 1 YEAR FULL WARRANTY. BONUS: the home comes complete with SUPER EFFICIENT SOLAR PANELS valued at over $50,000 and included. The comfortable COVERED LANAI opens to the FULLY FENCED BACKYARD, large enough for a POOL and much more. Hickory Hammock is a gated community offering resort-style living with a multi-function clubhouse, large community POOL, playground, tennis courts, FITNESS facility, community dock, and a walking trail. Low HOA dues and A RATED schools only adds to the value of living in this attractive community. Its conveniently located to historical downtown Winter Garden and Farmers Market, Fowler's Grove shopping, Disney, Restaurants, major highways and all that Central Florida offers . Equidistant to either the Gulf Coast or the Atlantic Coast to enjoy the beach. Don't miss out, schedule to see this beautiful home today.
- Type:
- Single Family
- Sq.Ft.:
- 2,316
- Status:
- Active
- Beds:
- 4
- Lot size:
- 0.32 Acres
- Year built:
- 2001
- Baths:
- 3.00
- MLS#:
- O6217239
- Subdivision:
- Regalpointe
ADDITIONAL INFORMATION
PRICE REDUCTION!!! First Time Homebuyers - Special Financing available with potentially ZERO down to help you make this home ownership a reality! Other programs are also available with little down and great rates!!! This unique large flag lot, no rear neighbors and extra long driveway is a rare find and a GEM!! Tired of close neighbors? This home has a huge lot and a fenced back yard with great privacy!! The exterior has a beautiful paver deck with a 24ft above ground high quality pool, which comes with a 25-year warranty, and has a new pump and liner (2023). Community playground, tot lot, and close to top notch schools!!! Home is located blocks from the thriving downtown Winter Garden Village with entertainment and events including a wonderful weekly Farmers Market. This unique and well cared for home is awaiting you!! LOADS OF NEWLY UPGRADES ADDED!! Upgraded kitchen counters and new farm sink to complete the beautiful kitchen which comes with all new Whirlpool stainless-steel appliances too! Upstairs bedrooms upgraded with new high quality Luxury vinyl flooring!! This home is move-in ready for the right family!! This (Only Fairfax Model in the Winter Garden Community) incredible two-story home has 4 bedrooms and 3 full baths, gas-burning fireplace, master bathroom with jetted luxury tub, whole house water softener, and has new double-paned soundproof and crash resistant windows throughout (2018)! The home has a new HVAC (2021), roof replaced in (2017) and whole house security system (Frontpoint). Fully paid solar panels for low electric bills including a separate solar for 120-gallon water heater! Plenty of privacy and enjoyment awaits! Close proximity to major expressways to easily access Lake Apopka, West Orange Trail. Minutes from Orlando, Sea World, Disney Springs, Disney World Resort, International Drive and all central Florida amenities! Schedule your showing today!!
- Type:
- Townhouse
- Sq.Ft.:
- 1,712
- Status:
- Active
- Beds:
- 3
- Lot size:
- 0.07 Acres
- Year built:
- 2018
- Baths:
- 3.00
- MLS#:
- S5107342
- Subdivision:
- Orchard Hills Ph 4
ADDITIONAL INFORMATION
This townhome on Orchard Hills, It has everything you had dreamed of—a place to call own, nestled in a vibrant community with all the amenities you could ask for. The moment you step inside for the first time, you will know this belong to you. The kitchen, with its sleek granite countertops and spacious island, beckoned to your inner chef. Imagine hosting dinners with friends, laughter filling the cozy living room that overlooked the dining area flooded with natural light. A convenient powder room in the 1st floor for guests. Upstairs, the master bedroom awaited for you, complete with a walk-in closet that seemed to promise endless possibilities. But is the balcony off the master bedroom that will truly stole your heart—a tranquil spot to savor morning coffees or unwind with a glass of wine as the sun set over the horizon. Two extra rooms shared the upstairs floor along with an additional full bathroom and an enclosed laundry room. As you explore further, the garage with its epoxy flooring and ample storage space sparks ideas of creative projects and weekend gatherings. The thought of not having to worry about lawn care, thanks to the diligent HOA, is a relief. Beyond the walls of this home, a community brimming with life await for you. A resort-style swimming pool shimmered in the distance, promising relaxation on lazy weekends. The state-of-the-art fitness center whispers of new fitness goals waiting to be achieved, while the clubhouse and playground and dog park hinted at endless opportunities to connect with neighbors.
- Type:
- Townhouse
- Sq.Ft.:
- 1,236
- Status:
- Active
- Beds:
- 2
- Lot size:
- 0.05 Acres
- Year built:
- 2005
- Baths:
- 3.00
- MLS#:
- G5083767
- Subdivision:
- Daniels Landing
ADDITIONAL INFORMATION
*** NEW FLOORING 2024*** ***NEW SS KITCHEN APPLIANCES 2024*** Welcome to 13329 Harbor Shore Ln, Winter Garden, FL—a charming 2-bedroom, 2.5-bathroom townhome nestled in the coveted Daniels Landing gated community. This home offers not just a residence, but a lifestyle enriched by community amenities and its prime location. Step into a welcoming environment where modern comfort meets convenience. Downstairs, the home is adorned with new laminate flooring throughout the bottom floor. The open layout seamlessly connects the living, dining, half bath, and kitchen areas. The residence features two spacious upstairs bedrooms, each boasting its own ensuite bath and walk-in closet. The laundry room is located on the second floor. The property includes a fully fenced courtyard leading to the detached one-car garage, providing an additional entertainment area and secure parking. Daniels Landing is renowned for its community amenities, including a clubhouse with a refreshing pool, a modern fitness center, and a playground—an ideal setting for leisure and recreation. The community's pet-friendly environment, complete with walking paths and pet stations, ensures that every family member, including furry ones, feels right at home. *** All amenities, internet, cable tv, security, ground maintenance and outside building maintenance are covered by the HOA fees.*** Located in Winter Garden, a suburb of Orlando known for its historic charm and vibrant downtown scene, residents enjoy easy access to a variety of shops, restaurants, and entertainment options. Major theme parks like Walt Disney World and Universal Studios are just a short drive away, offering endless opportunities for fun and adventure. Whether you're looking for a place to call home or a savvy investment opportunity, 13329 Harbor Shore Ln offers the best of both worlds—modern comfort and a prime location. Schedule your showing today and discover why this townhome is the perfect place to live, play, and thrive in Winter Garden.
- Type:
- Single Family
- Sq.Ft.:
- 1,700
- Status:
- Active
- Beds:
- 3
- Lot size:
- 0.12 Acres
- Year built:
- 2018
- Baths:
- 2.00
- MLS#:
- O6216365
- Subdivision:
- Waterleigh Ph 2a
ADDITIONAL INFORMATION
Waterleigh is a resort-style living community. Situated on a picturesque setting of over 1,400 acres and more than a dozen lakes and clear water ponds, Waterleigh is located just a short drive to nearby shopping, dining and major entertainment attractions. Note: this is a SINGLE FAMILY HOME, not a Townhome. The community garden, mini-golf, sports fields, and 2 resort-style clubhouse amenity centers provide a comforting and fun-filled community environment. This is the perfect home for your family AMENITIES: Resort-Style Pool Club House Community Garden Mini-Golf Sports Fields 2 Resort-Style Clubhouse Amenity Centers Water Front or Access Walking - Nature Trails Exercise - Fitness Tot Lot Scenic Lakes and Ponds Natural Landscape Peaceful Fountain Entrance Stylish Finishes
- Type:
- Single Family
- Sq.Ft.:
- 3,638
- Status:
- Active
- Beds:
- 5
- Lot size:
- 0.22 Acres
- Year built:
- 2016
- Baths:
- 3.00
- MLS#:
- S5107138
- Subdivision:
- Black Lake Preserve
ADDITIONAL INFORMATION
brand new exterior paint , when you walk in high ceiling and gas stove Living is easy in the impressive two-story, three-car garage, 3,627 square foot Lancaster. This floorplan encompasses five spacious bedrooms, three luxurious baths, a formal living and dining area, and a generous family room and a separate gathering room. Although all of the bedrooms, except the guest bedroom, are located upstairs, the lavish master suite is very private and includes a sitting area. The master suite showcases design and functionality with a tremendous walk-in closet, dual bathroom cabinets with sinks, and a shower and separate soaking tub. The convenient upstairs laundry is great for busy families alleviating the need to carry heavy baskets up and down the stairs. On the first floor, the family room and gourmet kitchen, complete with a walk-in as well as a butler pantry, combine and create the perfect place to entertain family and friends.Black Lake Preserve will enjoy prestigious living in a neighborhood fronted with an impressive brick wall. For the convenience of the residents, there are two privacy-gated entries. Residents will also enjoy living near to newly built elementary and middle schools where children can walk or ride bikes to attend. Close proximity to Florida’s Turnpike and State Roads 535 and 429 will provide an easy drive for commuters to destinations including downtown Orlando, Walt Disney World Resort and the Maitland Exchange.
- Type:
- Townhouse
- Sq.Ft.:
- 2,032
- Status:
- Active
- Beds:
- 3
- Lot size:
- 0.07 Acres
- Year built:
- 2023
- Baths:
- 3.00
- MLS#:
- O6217410
- Subdivision:
- Mezzano
ADDITIONAL INFORMATION
GREAT PROPERTY IN AN EXCELLENT LOCATION !! This unit features 3 bedrooms and 3 full bathrooms in 2,032 Sq. Ft. Entertaining in this home is easy with the kitchen, dining room and gathering room all sharing open space. The kitchen island can sit 3 comfortably. Mezzano is Park Square Homes new community in the desirable Horizons West area in Winter Garden. Shopping, restaurants, hospital, theme parks and other recreational activities are just a few minutes away. Easy access to major highways makes this an ideal location.
- Type:
- Single Family
- Sq.Ft.:
- 2,110
- Status:
- Active
- Beds:
- 5
- Lot size:
- 0.1 Acres
- Year built:
- 2017
- Baths:
- 3.00
- MLS#:
- O6214707
- Subdivision:
- Lakeview Pointe/horizon West P
ADDITIONAL INFORMATION
Price Improvement!!! With a price improvement of $50,000; if you're on the fence about the cold market and high interest rates, strike on this hot deal! This is a steal of a deal that you won't regret. This masterfully crafted home is next to the ''Happiest Place on Earth'', while becoming your Very Own Place of Happiness! This ideal corner lot showcases great views of DISNEY FIREWORKS EVERY NIGHT! Carefully designed with intricate attention to detail, your next home has 5bedrooms (1 that can alternate as a Study/flex room), 2.5 baths and boasts a plethora of luxury upgrades: beautiful crown molding, a gourmet kitchen, 42'' cabinets, an oversized walk-in pantry, refined quartz countertops, stainless steel appliances, & plantation shutters. The coveted community of Horizon West features HOA maintained lawns, its own gym, pool, kid’s splash pad, and a playground. Strategically placed, there’s built in privacy of not having neighbors in the front and a beautifully covered, brick paved, terrace with a functional breezeway for those hot summer days. Lakeview Pointe is near the New Hamlin Village shopping center, Hwy 429, great restaurants, Publix, Walmart, not far from Downtown Orlando/City Walk and not to mention zoned for Horizon West High school! This home has a new a/c unit and a roof that's only seven(7) years old and outfitted with solar panels to help reduce the cost of utilities. Words can only do so much to describe this gem, come lay eyes on and feel the comfort of your next home today! Contact me today!!! The listing agent(s) and broker are committed to ensuring that the listing is accurate. However, we make no warranty or guarantee regarding the accuracy of the content on this site and strongly advise any potential buyers to thoroughly vet the information with a professional for accuracy.
- Type:
- Single Family
- Sq.Ft.:
- 2,805
- Status:
- Active
- Beds:
- 4
- Lot size:
- 0.24 Acres
- Year built:
- 2005
- Baths:
- 3.00
- MLS#:
- G5083455
- Subdivision:
- Chapin Station A
ADDITIONAL INFORMATION
One or more photo(s) has been virtually staged. This spacious waterfront home boasts a three way split floor plan with luscious fruit trees overlooking the community’s water feature. Well maintained, freshly painted with a roof less than ten years old and a brand new high efficiency, wifi connected air conditioning. This home withstood hurricane season like a Boss! Situated on almost a quarter acre, 1332 Hunterman Lane is close to the West Orange Trail leading to the downtown Winter Garden shops. The owner’s suite has vaulted ceilings and a large walk-in closet and separate vanities in its ensuite. The kitchen has been updated with painted cabinets, newer appliances, and the home also includes a water filtration system. The second bedroom area features its own bathroom as well. The third bathroom offers access to the backyard where there is a raised deck that can be utilized to entertain or relax. With just one owner, this home was custom designed to include an over-sized enclosed addition that can be used as a bonus area/game room. With a blend of serenity and convenience, this home is located within minutes of charming downtown Winter Garden and easy access to major highways, hospitals, and the theme parks. Some photo(s) have been virtually staged to offer ideas to potential buyers/investors on the possibilities that this home offers.
- Type:
- Single Family
- Sq.Ft.:
- 2,510
- Status:
- Active
- Beds:
- 4
- Lot size:
- 0.35 Acres
- Year built:
- 2020
- Baths:
- 3.00
- MLS#:
- O6214792
- Subdivision:
- Sanctuary/twin Waters
ADDITIONAL INFORMATION
Introducing this 4-bedroom, 3-bathroom residence located in the Sanctuary at Twin Waters community. Designed for seamless entertaining, this open-concept home features a spacious kitchen, quartz countertops & backsplash, stainless steel appliances, and an adjacent eat-in dinette. A separate dining area opens into the great room, providing ample space for gatherings. The primary bedroom boasts a large walk-in closet, while the ensuite bathroom offers dual sinks, a shower, and a bathtub. There is a second en-suite with private room and bath Additional amenities include a covered front porch, a screened-in back porch preplumbed for a future sink, and a gas line for a potential outdoor kitchen installation. The fenced backyard, adorned by 2 mango trees, ensures privacy, and the additional extended lanai gives more space to outdoor BBQs. All blinds, and appliances, including washer, dryer, and Rampart security system covering the outer and garage perimeters, are included. This home is ready for you to move in, and make this your forever home.
- Type:
- Single Family
- Sq.Ft.:
- 2,200
- Status:
- Active
- Beds:
- 4
- Lot size:
- 0.09 Acres
- Year built:
- 2024
- Baths:
- 3.00
- MLS#:
- O6214551
- Subdivision:
- Osprey Ranch
ADDITIONAL INFORMATION
Under Construction. The Nicola II is a spacious rear-load garage home. From the 10’ ceilings to the large concept living area – this home has all the features you need packed into 2,200 square feet. As soon as you walk in you’ll see the Extra Suite with a walk-in closet, ideal for overnight guests. To the rear of the home, the open concept living is anchored by the beautiful kitchen. This kitchen is nicely appointed with all stainless-steel appliances, 42" cabinets, and granite countertops. The large 12’ sliding glass door and generous lanai provides wonderful light to the space and outdoor entertaining space. Upstairs, you’ll find a loft, two bedrooms and the primary suite. The primary suite has two large windows to the rear, a large walk in closet and generous primary bathroom. To top off this fantastic layout, all the common areas have ceramic tile flooring – which looks great and is easy to maintain. Osprey Ranch offers beautiful new single family and townhomes in Winter Garden, FL. With unbeatable amenities, a sought-after location and an array of luxurious home designs to choose from, this community is the perfect place to call home.
$1,149,000
2211 Rickover Place Winter Garden, FL 34787
- Type:
- Single Family
- Sq.Ft.:
- 4,324
- Status:
- Active
- Beds:
- 5
- Lot size:
- 0.22 Acres
- Year built:
- 2007
- Baths:
- 5.00
- MLS#:
- O6208970
- Subdivision:
- Bronsons Lndgs F & M
ADDITIONAL INFORMATION
Welcome to the luxurious lifestyle in the beautiful gated community of Bronson's Landing in Winter Garden. This magnificent estate boasts over 4300 Sqft that features 5 spacious bedrooms and 5 baths, ensuring ample space for both relaxation and entertainment. Upon entering through the 8’ double-entry doors, you are greeted by a 2 story grand foyer that opens up to the living room with a fireplace and sweeping views of the sparkling pool. The master bedroom is conveniently located on the first floor with its expansive walk-in closet and bathroom. It also includes a wet bar and French doors to the pool and backyard. On the first floor is also a library which is perfect for remote work at home. The pool bath with a shower provides convenience for outdoor entertainment of the stunning heated pool and spa, creating a private oasis for relaxation and enjoyment. Ascending to the second floor, you'll discover the expansive second master bedroom/suite complete with a kitchen, dining area and its own full bathroom which can be an in-law suite or guest bedroom. There is a princess suite with its own bathroom and sitting area, plus 2 other bedrooms sharing a Jack & Jill bathroom. Step outside to your own personal oasis and take a refreshing swim or simply relax on the sun-drenched poolside terrace, basking in the warm Florida sunshine or have a bbq gathering on the spacious deck area. Overlooking a picturesque pond, the outdoor space provides a tranquil escape from the hustle and bustle of daily life. The HOA fee includes Spectrum cable and high speed internet. Recent upgrades include the brand new cooktop, downstairs AC and the master bathroom shower glass enclosure. Bronson's Landing is a gated enclave of luxury homes in Winter Garden conveniently located within minutes to Winter Garden Village Mall shopping, medical facilities and easy access to major highways such as 429, 408, and the turnpike as well world-renowned theme park attractions like Disney World and Universal Studios. All photos are for reference only. All descriptions, room measurements, HOA restrictions & Fees are approximates and should be independently verified by buyer/buyer's agent. All information contained in this listing is believed to be reliable but is not guaranteed or warranted.
- Type:
- Single Family
- Sq.Ft.:
- 2,088
- Status:
- Active
- Beds:
- 3
- Lot size:
- 0.11 Acres
- Year built:
- 2024
- Baths:
- 3.00
- MLS#:
- O6208029
- Subdivision:
- Highland Ridge
ADDITIONAL INFORMATION
Brand new, energy-efficient home available NOW! An open-concept floorplan with a kitchen island overlooking the great room, dining and patio. As well as a detached two car garage. Professionally curated interior finishes including granite or quartz countertops and tile flooring. Visit the Highland Ridge community and explore new bungalow homes for sale in Winter Garden, FL. This neighborhood offers easy access to major employment centers and great schools. Visit us today and see the benefits of our energy-efficient features that all Meritage Homes are built with.* Each of our homes is built with innovative, energy-efficient features designed to help you enjoy more savings, better health, real comfort and peace of mind.
- Type:
- Single Family
- Sq.Ft.:
- 2,122
- Status:
- Active
- Beds:
- 3
- Lot size:
- 0.26 Acres
- Year built:
- 2023
- Baths:
- 3.00
- MLS#:
- O6192659
- Subdivision:
- Northlake At Ovation
ADDITIONAL INFORMATION
MOTIVATED SELLER!!! Seller will review all offers. PRICED BELOW APPRAISAL WITH OVER $130K IN UPGRADES AND LOT PREMIUM! Due to the previous buyer’s loan falling through, this home is back on the market, providing a new opportunity for the right buyer to own this stunning property. Don’t miss this rare opportunity to own a nearly new home with a transferable builder warranty, set on a spacious .25-acre lot with breathtaking conservation views in Northlake at Ovation. Offering the perfect balance of privacy and serenity, this exceptional single-story Ashton Woods craftsman-style home boasts 3 bedrooms, a private office, 2.5 bathrooms, and is nestled next to tranquil conservation land with no neighbors on one side or across the street.Upon arrival, you’ll be welcomed by a spacious front porch overlooking the community dog park and conservation areas. Inside, vinyl wood flooring flows throughout, complemented by a tray ceiling in the foyer, 9-foot ceilings, and 8-foot doors. The open-concept layout seamlessly connects the kitchen, family room, and dining area, all flooded with natural light. Perfect for entertaining, the family room opens effortlessly to the extended lanai through French doorswith glass sidelights, inviting you to enjoy outdoor living.The gourmet kitchen is designed with no detail spared, featuring upgraded 42-inch cabinetry with dovetail, soft-close drawers, a stylish backsplash, and is pre-plumbed for a pot filler and pre-wired for pendant lighting. The family chef will love the Smart wall oven with dual convection, steam, and speed cook functions, as well as the smart electric cooktop and stainless steel hood. A large center island with a single-basin sink and luxurious quartz countertops offers ample prep space, alongside a spacious walk-in pantry. The primary bedroom is a private retreat with a generous walk-in closet and an ensuite bathroom featuring dual sinks, quartz countertops, and a frameless glass shower. The den overlooks the private backyard, making it ideal for a home office or study, with potential for conversion into an additional bedroom. The powder room conveniently opens to the exterior, perfect for future pool plans, and the home is pre-wired for a pool and exterior floodlights. At the front of the home, two secondary bedrooms offer peaceful views of the conservation area, accompanied by a well-appointed full bathroom. In the evenings, relax on the extended lanai, enjoying tranquil views of the oversized lot, which provides ample space for a future pool, playset, or garden. This home exceeds new construction with its thoughtful upgrades and modern touches. Featuring energy-efficientamenities and contemporary finishes, it’s truly turnkey and ready for its new owners.Northlake at Ovation is a charming community on Lake Star, offering a community pool, playground, and dog park, all surrounded by conservation views. Conveniently located near the 429 expressway, Hamlin Shopping Center, Flamingo Crossings, and Orlando attractions like Disney, and zoned for top-rated schools, this home perfectly combines comfort, convenience, and natural beauty.
- Type:
- Single Family
- Sq.Ft.:
- 3,568
- Status:
- Active
- Beds:
- 4
- Lot size:
- 0.17 Acres
- Year built:
- 2014
- Baths:
- 4.00
- MLS#:
- P4930706
- Subdivision:
- Avalon Reserve Village 1
ADDITIONAL INFORMATION
One or more photo(s) has been virtually staged. Dare to dream of this 4/3.5 Winter Garden turn-key single family home in the exclusive community of Avalon Reserve. High ceilings with an open floor plan, new carpets, freshly painted, natural gas appliances, granite countertops, walk-in closets, energy efficient attic vapor barrier, are some of the many interior features. The exterior includes a front porch, an oversized screened in lanai and a tandem 3 car garage. The highlight of this home is the versatile options it has for big family living. The front area of this home has rooms to create a bedroom suite with its own bath. There is a study/office and a separate dining room. The master bedroom is off the huge two story open family room and kitchen with 9 foot open sliding doors, which opens all the way to a natural living space with an extended lanai for entrainment and outdoor living. The woods behind give the seclusion and privacy of a natural oasis. On the main level a giant secluded master suite with a beautiful bathroom that opens to two room size walk in closets that can become another room or office or plenty of storage space. The hidden staircase in the center of the home opens to a study/office area with two bedrooms on one wing and a jack and jill style bathroom/shower. The upstairs also has a whole other side that can be turned into a teenagers dream with a secluded bedroom bath and own family room also for a mother in law suite. Situated in an established neighborhood with a walking trail, pond with a fountain, and a playground for the children. Location, location, location. This home is close proximity to all Orlando theme parks, city of Orlando, downtown Winter Garden, Hamlin, shopping, expressways and more. If you enjoy the water John's Lake is just a stones throw away. Perfect for boating, fishing, or a day on the water enjoying the Florida sun. Welcome to a cozy, quiet environment you now call home.
- Type:
- Townhouse
- Sq.Ft.:
- 1,655
- Status:
- Active
- Beds:
- 3
- Lot size:
- 0.06 Acres
- Year built:
- 2019
- Baths:
- 3.00
- MLS#:
- O6210875
- Subdivision:
- Watermark Ph 3
ADDITIONAL INFORMATION
This luxurious townhouse, built in 2019, is located in the Watermark Community in Horizon West, known for its top-rated A schools. The home has an open floor plan with tile flooring, kitchen with 42" cabinets, granite countertops, and a butler's pantry. Upstairs, you'll find three bedrooms, including a master suite with dual sinks, a walk-in shower, and a walk-in closet. A private bricked lanai and two-car garage add to the convenience. The Watermark Community offers amenities such as parks, two pools, a spa/hot tub, BBQ area, basketball and tennis courts, a fitness center, playground, kid’s splash pad, clubhouse, and a picturesque lake. Located near dining, shopping, and attractions like Disney World, this move-in-ready townhouse is an exceptional opportunity in Horizon West. Schedule a tour today.
- Type:
- Townhouse
- Sq.Ft.:
- 1,868
- Status:
- Active
- Beds:
- 3
- Lot size:
- 0.06 Acres
- Year built:
- 2017
- Baths:
- 3.00
- MLS#:
- O6208871
- Subdivision:
- Highlands/summerlake Grvs Ph 1
ADDITIONAL INFORMATION
PRICE REDUCED! NOW VACANT! Your future home is in the desirable Highlands of Summerlake in beautiful Horizon West. As you walk in, you'll be greeted by a versatile OFFICE/FLEX ROOM that can be utilized as a home office, playroom, or bar. The OPEN CONCEPT layout seamlessly connects the kitchen, living, and dining areas, creating an inviting space for relaxation and entertaining. The kitchen features modern stainless steel appliances, granite countertops, and ample storage space, making it a chef's delight. The spacious living room extends to a PRIVATE OUTDOOR PATIO, providing a perfect space to relax and unwind. This remarkable home includes three generously sized bedrooms, each offering its sanctuary of comfort and tranquility. The large master bedroom has carpeting and a walk-in closet. The location provides convenient access to upscale shopping, dining, and entertainment options and is close to the Orange County National Golf Center and excellent A-RATED SCHOOLS. Highlands of Summer Lake residents benefit from many community amenities, including a tennis court, playgrounds, dog parks, sports fields, walking and bike trails, and a community pool. This exceptional home is just minutes from Disney World and major highways, allowing for easy access across Central Florida.
- Type:
- Single Family
- Sq.Ft.:
- 4,329
- Status:
- Active
- Beds:
- 5
- Lot size:
- 0.25 Acres
- Year built:
- 2019
- Baths:
- 6.00
- MLS#:
- O6210445
- Subdivision:
- Lakeshore Preserve Ph 2
ADDITIONAL INFORMATION
Prepare to be awed by this stunning estate from the Toll Brothers executive collection in the renowned community of Lakeshore Preserve. This home presents an ultra modern layout bringing you an environment that caters to both entertaining and every day life. The first floor is open and has 2 sets of triple pane sliding glass doors that fully open to your personal oasis. Beyond the covered lanai is a beautiful pool, spa and cabana area, perfect for a mid day swim or watching Disney fireworks at night. The kitchens, indoor and outdoor, and sure to impress even the most fastidious of chefs with the natural gas cooktop, multiple mounted range hoods, quartz countertops and more. This property is not only a "smart home" but also environmentally conscientious with newly installed solar panels and an electric car charger. All furniture is included with the sale of this home, the only thing you need is the keys to begin living your best central Florida life. Virtual Tour Available.
$1,180,000
3324 Buoy Circle Winter Garden, FL 34787
- Type:
- Single Family
- Sq.Ft.:
- 3,835
- Status:
- Active
- Beds:
- 5
- Lot size:
- 0.16 Acres
- Year built:
- 2021
- Baths:
- 5.00
- MLS#:
- O6210353
- Subdivision:
- Lakeview Preserve
ADDITIONAL INFORMATION
This is your dream house! DO NOT miss out on this the opportunity to own this STUNNING and FULLY FURNISHED former MODEL HOME located in the premier GATED community of Lakeview Preserve in WINTER GARDEN. This gorgeous single-family home has plenty of space and many upgrades, with a contemporary open floor concept, 5 bedrooms, 4.5 bathrooms, private POOL, gourmet kitchen with stainless steel appliances, beautiful quartz counter tops, off-white cabinets and a massive island. Large windows provide plenty of natural light along with sliding glass doors that lead to the covered terrace, pool and conservation view. The owner's suite is a private retreat downstairs, it includes a large spa-style bathroom with separate vanities, soaking tub, enclosed shower, a private commode and a massive walk-in closet. On the second floor you can find four secondary bedrooms centered around a large game room. Two bedrooms feature their own private bathrooms and walk-in closets. The remaining two bedrooms share a bathroom with 2 sinks for easy sharing. Prime location, minutes from shoppings, restaurants, Disney, and more. Enjoy a variety of amenities and with many options for for outdoor recreation.
- Type:
- Condo
- Sq.Ft.:
- 1,265
- Status:
- Active
- Beds:
- 2
- Lot size:
- 0.03 Acres
- Year built:
- 2018
- Baths:
- 2.00
- MLS#:
- O6210138
- Subdivision:
- Grove Residence & Spa Hotel Condo Ii
ADDITIONAL INFORMATION
Located Just 5 Minutes from Walt Disney World. 2 Bedrooms / 2 Bathrooms The Grove Resort & Water Park, Orlando’s newest luxury vacation home community offers owners privacy and convenience with a full suite of amenities including multiple bars and restaurants, full service spa, water park, breathtaking 20-acre activity lake, and much more. Located just 5 minutes from Walt Disney World, ownership of one of our large 2 bedroom. Condominiums provides a family friendly place to vacation and relax. When you’re not using your condominium, place it into the professionally managed turnkey hotel rental program to help offset costs. The Grove Resort provides hassle free vacations, and stress-free property ownership. Perfect 1031 Exchange Property
- Type:
- Single Family
- Sq.Ft.:
- 2,789
- Status:
- Active
- Beds:
- 4
- Lot size:
- 0.09 Acres
- Year built:
- 2024
- Baths:
- 4.00
- MLS#:
- O6209439
- Subdivision:
- Encore At Ovation
ADDITIONAL INFORMATION
New construction Dream home at Its Best! The home is located at the most desirable location in Winter Garden. Minutes from Disney theme parks. Great rated school district. Popular and high-end restaurants and shops just miles away from the community; such as Hamlin Shopping center and Flamingo Crossings. The home with spacious rooms has 4 bedrooms and 3.5 bathroom. Upgraded gourmet kitchen with modern style cabinets and granite countertops. When you enter into the front door, the open floor-plan with high ceiling brings the modern design. Tesla Mobile outlet is already installed for Tesla car lovers. Smart Home package is ready for Buyers. The community has top the line amenities which you can enjoy; such as gym-style fitness center, resort style pool, playgrounds and dog park. Don't miss this great opportunity, schedule your appointment today!
- Type:
- Single Family
- Sq.Ft.:
- 2,120
- Status:
- Active
- Beds:
- 3
- Lot size:
- 0.14 Acres
- Year built:
- 2024
- Baths:
- 3.00
- MLS#:
- O6209601
- Subdivision:
- Harvest At Ovation
ADDITIONAL INFORMATION
MOVE-IN READY! Luxurious new home by RockWell Homes with 3 bedrooms, 2.5 bathrooms, oversized 2 car garage, covered front porch, covered back yard patio, first floor primary suite and elegant exterior design. Open concept living-kitchen-dining area provides ample space for entertaining and family gatherings. Kitchen includes upgrades such as eat in bar top kitchen island, solid surface countertops, upgraded flooring, ceramic tile backsplash, upgraded cabinets, stainless steel appliance package, gas cooktop, oven, microwave, dishwasher, undermount sink, Moen faucets, upgraded cabinetry, huge walk-in pantry & lighting. Primary suite with dual sink vanity, ceramic tile shower with glass enclosure, ceramic tile flooring, Moen faucets, walk in closet, lighting package and towel bars. Secondary bedrooms with walk in closets and full bathroom with ceramic tile flooring, ceramic tile tub shower surround, Moen faucets, lighting package and towel bars. In addition, this new home features 8-foot doors, dual pane energy efficient windows, new home warranty, full landscaping package, garage door opener, ceramic tile utility area and more.
- Type:
- Single Family
- Sq.Ft.:
- 3,416
- Status:
- Active
- Beds:
- 5
- Lot size:
- 0.57 Acres
- Year built:
- 2023
- Baths:
- 5.00
- MLS#:
- L4945087
- Subdivision:
- Lake Apopka Sound
ADDITIONAL INFORMATION
Exquisite Lakefront Residence: 5 Beds, 5 Baths! This striking home, constructed by DR Horton in 2023, sits on over half an acre, boasting panoramic views of the picturesque Lake Apopka. This property sits directly on the 5th Largest Lake in the entire state and the lot is already approved for a full dock and a pool!!! A chef's dream, the kitchen is luxuriously equipped, seamlessly flowing into the expansive family room. On the main level, discover a full bedroom and bath, while the primary suite and additional bedrooms await upstairs. Upgraded with smart fans in every bedroom, the movie room, and the upper deck, this home also features new lighting fixtures throughout, including the bathrooms, dining area, kitchen, living space, stairwell, and patio. All doors and hinges have been upgraded with new hardware. Enhanced with extended pavers for a third car parking space. The back patio was just extended and freshly painted along with the top deck. This home also boasts recent landscaping, outside carriage lights, security lights and a new fence. This residence is conveniently located in Winter Garden, mere minutes from downtown and adjacent to the West Orange Trail. Practically new, seize the opportunity to make this your own. Arrange your exclusive viewing today!

Winter Garden Real Estate
The median home value in Winter Garden, FL is $572,500. This is higher than the county median home value of $369,000. The national median home value is $338,100. The average price of homes sold in Winter Garden, FL is $572,500. Approximately 62.9% of Winter Garden homes are owned, compared to 26.8% rented, while 10.3% are vacant. Winter Garden real estate listings include condos, townhomes, and single family homes for sale. Commercial properties are also available. If you see a property you’re interested in, contact a Winter Garden real estate agent to arrange a tour today!
Winter Garden, Florida has a population of 45,978. Winter Garden is more family-centric than the surrounding county with 38.52% of the households containing married families with children. The county average for households married with children is 31.51%.
The median household income in Winter Garden, Florida is $90,157. The median household income for the surrounding county is $65,784 compared to the national median of $69,021. The median age of people living in Winter Garden is 38.7 years.
Winter Garden Weather
The average high temperature in July is 92.2 degrees, with an average low temperature in January of 46.8 degrees. The average rainfall is approximately 52.1 inches per year, with 0 inches of snow per year.
