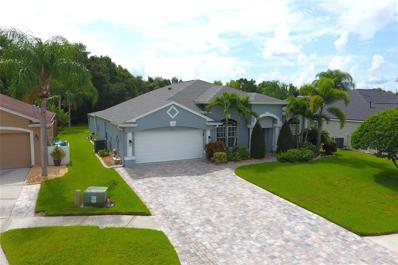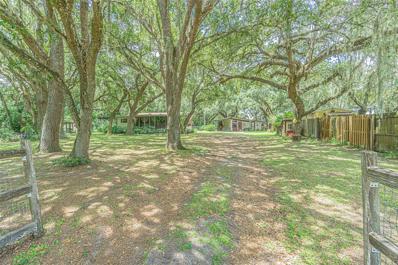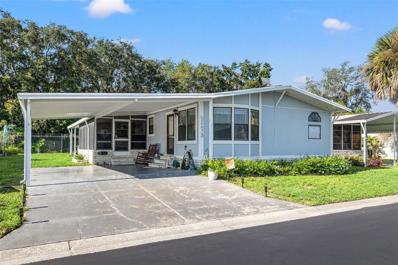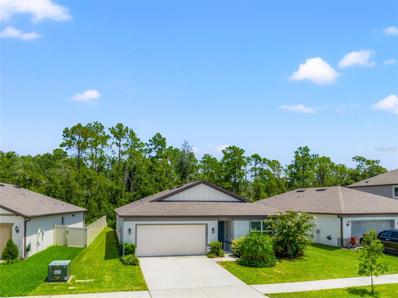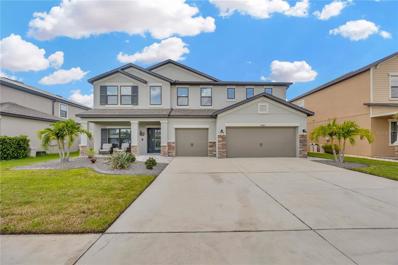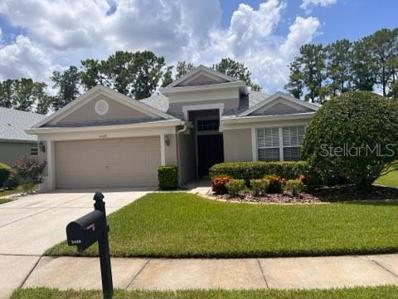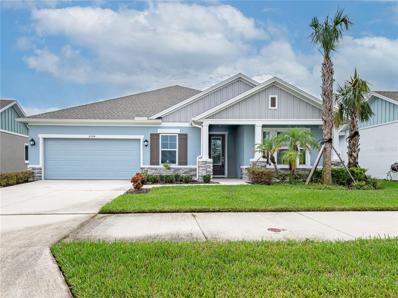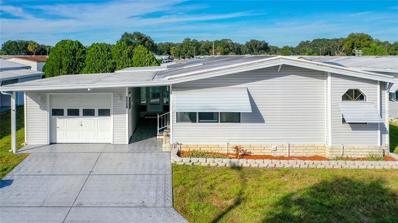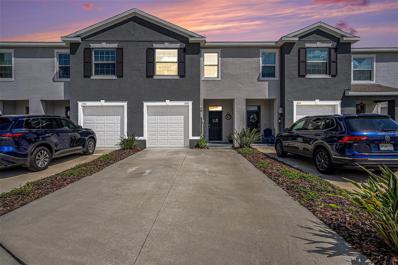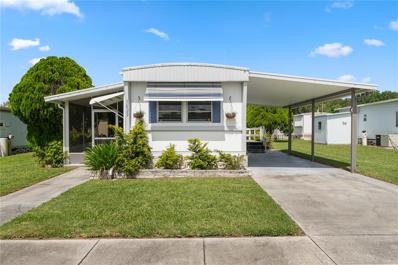Wesley Chapel FL Homes for Sale
- Type:
- Single Family
- Sq.Ft.:
- 2,066
- Status:
- Active
- Beds:
- 3
- Lot size:
- 0.2 Acres
- Year built:
- 1995
- Baths:
- 2.00
- MLS#:
- T3546578
- Subdivision:
- Meadow Pointe Parcel 6 Unit 2
ADDITIONAL INFORMATION
Exquisite Home in Meadow Point's neighborhood Community! This beautiful property ensures privacy and security without HOA . Spacious 3 Bedrooms and 2 Elegant Bathrooms. On a cul-de-sac The house has been remodeled three years ago, Roof, AC, Updated Kitchen, pavers, Pool pomp about 4 years. The Outdoor Oasis: Escape to your own private paradise. Whether you're entertaining guests or enjoying a quiet evening, the pool area is the perfect retreat. Pond Frontage. No HOA Fees This is a rare find in Meadow Point. Additional Features: Formal Living and Dining Spaces: Perfect for hosting gatherings or enjoying quiet family dinners. Meadow Point is known for its upscale living, top-rated schools, and proximity to shopping (Wiregrass Mall), dining, and entertainment with easy access to major highways ( less than 35 min to center of Tampa), commuting is a breeze. Don't miss the opportunity to make this executive home your own. Contact us today to schedule a private showing!!!
- Type:
- Other
- Sq.Ft.:
- 468
- Status:
- Active
- Beds:
- 1
- Lot size:
- 0.91 Acres
- Year built:
- 1995
- Baths:
- 1.00
- MLS#:
- T3545873
- Subdivision:
- Williams Acres Unit 01 Unrec
ADDITIONAL INFORMATION
Welcome to your charming single wide manufactured home on nearly an acre of picturesque land! This cozy residence features an open floor plan with a bright living area, modern kitchen, and peaceful bedrooms. The expansive lot offers endless possibilities for gardening, recreation, or future building projects. Enjoy the serene setting while being conveniently close to local amenities. Don't miss this unique opportunity to own a versatile property with so much potential – schedule your showing today!
- Type:
- Other
- Sq.Ft.:
- 1,512
- Status:
- Active
- Beds:
- 3
- Lot size:
- 0.09 Acres
- Year built:
- 1990
- Baths:
- 2.00
- MLS#:
- T3546854
- Subdivision:
- Timber Lake Estates
ADDITIONAL INFORMATION
1990 double wide in a park great for commuting to Lakeland, Plant City, Brandon or Tampa. Park is a secured gated community. This home faces north and sits near the rear of the park. The eastside of the home has the carport, screened side porch to enjoy your morning coffee and the shed and an additional open covered porch for storage. Enter the home for the front side door into the breakfast dinette area. You will find a front bay window and a closet with the washer and dryer. Continue to the kitchen with a skylight and built in pantry. Plenty of space to prepare the family meals. Between the dining room and kitchen is a .built in china cabinet and storage. The second door from the outside enters from the porch into the dining room. This is an entrance to the wide open living room with an electric fireplace. To the left are french door opening onto the third bedroom than can be used as an office also. The hall leads to a full bathroom with a tub/shower and another bedroom with a walk-in closet. This Baath has another skylight. On the other side of the living room is the primary bedroom. This has an attached remodeled bathroom with double sinks, jacuzzi tub and a separate shower and wet room. This park has a large clubhouse and pool at the front of the park. There is also another park and pool closer to the home. Your monthly fee covers, the recreational activities , water, sewer, trash and even mowing your yard. No age restriction in this park. Call for an appointment to view this home.
- Type:
- Single Family
- Sq.Ft.:
- 4,034
- Status:
- Active
- Beds:
- 5
- Lot size:
- 0.15 Acres
- Year built:
- 2012
- Baths:
- 4.00
- MLS#:
- T3546077
- Subdivision:
- Seven Oaks Prcl C-1c/c-1d
ADDITIONAL INFORMATION
One or more photo(s) has been virtually staged. **Discover Luxury Living in Wesley Chapel** Welcome to your dream home, a flawlessly designed 5-bedroom, 4-bathroom, plus loft and possible 6th-bedroom residence nestled in the heart of Wesley Chapel within a highly-desired and established community teeming with amenities and charm. This listing boasts an impressive 4,034 square feet of refined living space, ensuring ample room for growth, comfort, creativity, and celebration. From the moment you drive through the gates of Crosswinds, you’ll be wrapped in an embrace of sophistication and warmth. The home welcomes you with an exquisite layout that balances opulence and functionality—perfect for both tranquil evenings and grand gatherings. **Light, Space, and Elegance Define Every Room** As you explore the interior, each room flows seamlessly into the next, with natural light spilling across top-of-the-line finishes. The expansive living areas exude elegance, with high tray ceilings and chic, modern detailing. A state-of-the-art kitchen awaits the culinary enthusiast, equipped with high-end appliances and sleek countertops, ready to inspire your next gourmet adventure. The convenience of a first-floor primary bedroom can’t be overstated, offering a serene retreat featuring a spacious, spa-like bathroom that promises relaxation, as well as a potential secondary wondrous in-law suite. Upstairs, additional bedrooms offer sweet solace and splendid views of the community, each creating a private haven for family and guests alike. **A Community Where Life is Sweeter** Living here means not only enjoying your residence but also taking full advantage of the neighborhood’s posh amenities. A clubhouse brimming with activities - a 24-hour gym, sand volleyball court, full-size basketball court, multiple tennis courts, a lap pool with an exciting winding slide, a heated resort pool and a cafe to cater to everyone's fitness and fun, all while providing a social and active lifestyle without needing to travel far. Plus, imagine the convenience of having an A+ rated elementary school right within your community, ensuring a short, sweet stroll to school each morning. Beyond the neighborhood, Wesley Chapel offers an enviable lifestyle, with the Tampa Premium Outlets for retail therapy, The Shops at Wiregrass for local bites and boutiques, and The Grove for evenings spent under the stars at open-air concerts. Not to mention, Saddlebrook’s sprawling golf and tennis facilities for weekend leisure are just minutes away. **Location, Convenience, and Serenity** Nestled close to I-75, your new home ensures that commuting is a breeze, whether you’re heading into Tampa or traveling to nearby cities. This ideal location blends suburban tranquility with the convenience of urban living—think less time on the road and more time making memories at home or exploring the town’s lush parks and trails. Move-in ready and waiting to fill with laughter, Seven Oaks is not just about upscale living—it’s about creating a lifestyle filled with moments that matter. Picture mornings jogged by scenic views on the alluring nature trails, cozy afternoons in the community parks, and evenings spent in the buzz of local eateries and quaint cafes. Your new home in Seven Oaks - Crosswinds isn’t just a space; it’s the backdrop to your life’s most cherished stories. Come see why life here is more than just living—it’s living inspired.
- Type:
- Other
- Sq.Ft.:
- 1,565
- Status:
- Active
- Beds:
- 3
- Lot size:
- 0.09 Acres
- Year built:
- 2024
- Baths:
- 2.00
- MLS#:
- T3546436
- Subdivision:
- Woodcreek
ADDITIONAL INFORMATION
Under Construction.The builder is offering buyers closing cost incentives with use of preferred lender and title company. Located off of SR-56, Woodcreek offers new homes in Wesley Chapel with a prime location that you won’t want to pass up. At the center of this growing city, you’ll be just 15-minutes from I-75 and Tampa Premium Outlets, Main Event Entertainment, and just 5-minutes from Wiregrass Mall and its several dining establishments such as Grill Smith, Red Robin, Noble Crust, and countless other options. Several hospitals serve the area such as St. Joseph and Advent Health, which is just minutes from the community. Pasco County Schools are within 10 minutes of Woodcreek, as is the soon-to-be Wesley Chapel Sports Complex. Popular grocery stores like Target and Publix are all right down the road as well. Woodcreek features our D.R. Horton express and preferred series that include extended tile in the main living and dining area, a stainless-steel appliance package, granite countertops, all concrete block construction on the 1st and 2nd stories, and D.R. Horton’s Smart Home system. Pictures, photographs, colors, features, and sizes are for illustration purposes only and will vary from the homes as built. Home and community information, including pricing, included features, terms, availability, and amenities, are subject to change and prior sale at any time without notice or obligation. Materials may vary based on availability. D.R. Horton Reserves all Rights.
- Type:
- Other
- Sq.Ft.:
- 1,565
- Status:
- Active
- Beds:
- 3
- Lot size:
- 0.09 Acres
- Year built:
- 2024
- Baths:
- 2.00
- MLS#:
- T3546432
- Subdivision:
- Woodcreek
ADDITIONAL INFORMATION
Under Construction.The builder is offering buyers closing cost incentives with use of preferred lender and title company. Located off of SR-56, Woodcreek offers new homes in Wesley Chapel with a prime location that you won’t want to pass up. At the center of this growing city, you’ll be just 15-minutes from I-75 and Tampa Premium Outlets, Main Event Entertainment, and just 5-minutes from Wiregrass Mall and its several dining establishments such as Grill Smith, Red Robin, Noble Crust, and countless other options. Several hospitals serve the area such as St. Joseph and Advent Health, which is just minutes from the community. Pasco County Schools are within 10 minutes of Woodcreek, as is the soon-to-be Wesley Chapel Sports Complex. Popular grocery stores like Target and Publix are all right down the road as well. Woodcreek features our D.R. Horton express and preferred series that include extended tile in the main living and dining area, a stainless-steel appliance package, granite countertops, all concrete block construction on the 1st and 2nd stories, and D.R. Horton’s Smart Home system. Pictures, photographs, colors, features, and sizes are for illustration purposes only and will vary from the homes as built. Home and community information, including pricing, included features, terms, availability, and amenities, are subject to change and prior sale at any time without notice or obligation. Materials may vary based on availability. D.R. Horton Reserves all Rights.
- Type:
- Other
- Sq.Ft.:
- 1,565
- Status:
- Active
- Beds:
- 3
- Lot size:
- 0.12 Acres
- Year built:
- 2024
- Baths:
- 2.00
- MLS#:
- T3546428
- Subdivision:
- Woodcreek
ADDITIONAL INFORMATION
Under Construction. The builder is offering buyers closing cost incentives with use of preferred lender and title company. Located off of SR-56, Woodcreek offers new homes in Wesley Chapel with a prime location that you won’t want to pass up. At the center of this growing city, you’ll be just 15-minutes from I-75 and Tampa Premium Outlets, Main Event Entertainment, and just 5-minutes from Wiregrass Mall and its several dining establishments such as Grill Smith, Red Robin, Noble Crust, and countless other options. Several hospitals serve the area such as St. Joseph and Advent Health, which is just minutes from the community. Pasco County Schools are within 10 minutes of Woodcreek, as is the soon-to-be Wesley Chapel Sports Complex. Popular grocery stores like Target and Publix are all right down the road as well. Woodcreek features our D.R. Horton express and preferred series that include extended tile in the main living and dining area, a stainless-steel appliance package, granite countertops, all concrete block construction on the 1st and 2nd stories, and D.R. Horton’s Smart Home system. Pictures, photographs, colors, features, and sizes are for illustration purposes only and will vary from the homes as built. Home and community information, including pricing, included features, terms, availability, and amenities, are subject to change and prior sale at any time without notice or obligation. Materials may vary based on availability. D.R. Horton Reserves all Rights.
- Type:
- Single Family
- Sq.Ft.:
- 2,905
- Status:
- Active
- Beds:
- 4
- Lot size:
- 0.29 Acres
- Year built:
- 2005
- Baths:
- 3.00
- MLS#:
- T3543913
- Subdivision:
- Meadow Pointe 03 Prcl Ss
ADDITIONAL INFORMATION
TAKE A LOOK AT THIS STUNNING 4 BEDRROMS, BONUS ROOM,2.5 BATH,3 CAR GARAGE, HOME IN A RESORT STYLE GATED COMMUNITY IN MEADOW POINT WITH A NEW ROOF BEING INSTALLED. THE HOME SITS ON A CUL DE SAC WITH ONLY ONE NEIGHBOR AND CONSERVATION ON THE OTHER SIDE TO ENJOY YOUR PRIVACY. THE FRESH LANDSCAPING WITH ALL NEW MULCH ADDED, MAKES IT VERY APPEALING. SPRINKLER SYSTEM AND BOTH AC UNITS HAVE BEEN CHECKED AND SERVICED. THE INTERIOR HAS BEEN FRESHLY PAINTED THROUGHOUT, UPDATED KITCHEN AND BATHROOMS WITH NEW COUNTERTOPS. FLOORS HAS TILES AND HI END WOOD. ONCE YOU ENTER, YOU WILL BE GREATED WITH A SPACIOUS OPEN FLOOR PLAN, THE FORMAL LIVING AND DINNING WILL LEAD YOU TO THE KITCHEN, WHICH HAS A HUGE BREAKFAST NOOK AND A PREP ISLAND FOR EASY MEAL PREPARATION. FACING THE KITCHEN, YOU HAVE THE FAMILY ROOM FOR GATHERING WITH FAMILY AND FRIENDS, BUT THAT IS NOT ALL, THERE IS A FLEX OFFICE SPACE WITH A BUILT IN DESK, AFFORDS WORK FROM HOME ENVIROMENT, AND IT IS NEXT TO A SPACIOUS DINNING AREA BESIDE THE KITCHEN WITH THE STAIRCASE LEADING TO THE BONUS ROOM UPSTAIRS. MEADOW POINT OFFERS COMMUNITY CENTER, SWIMMING AND FITNESS CENTER, TENNIS AND BASKETBALL COURTS, ALL THIS AND ITS VERY CLOSE TO SCHOOLS, HOSPITALS, SHOPPING CENTERS, WIREGRASS MALL AND THE KRATE FOR SHOPPING AND ENTERTAINMENT. LOW HOA AND LOW TAXES. SELLER IS MOTIVATED, COME AND SEE THIS HOME AND MAKE IT YOURS.
- Type:
- Single Family
- Sq.Ft.:
- 1,850
- Status:
- Active
- Beds:
- 4
- Lot size:
- 0.16 Acres
- Year built:
- 2021
- Baths:
- 2.00
- MLS#:
- T3545869
- Subdivision:
- Wesbridge Ph 2 & 2a
ADDITIONAL INFORMATION
Welcome to your dream home! This charming one-story single-family home offers a serene conservation view and is just a short walk to schools. Step inside to find a modern interior with four bedrooms, 2 full bathrooms, NO carpet, featuring stylish tile and laminated flooring throughout. Built in 2021. The home includes all appliances, making your move-in a breeze. Enjoy the spacious split floor plan, perfect for privacy and convenience, along with ceiling fans in key areas for added comfort. Separate laundry room. The kitchen is a chef's delight, boasting an island, large pantry, granite countertops and beautiful wood cabinets. Located in a gated community, you'll have access to a wonderful clubhouse, pool, playground, dog park and benefit from low HOA fees.
- Type:
- Townhouse
- Sq.Ft.:
- 1,673
- Status:
- Active
- Beds:
- 3
- Lot size:
- 0.04 Acres
- Year built:
- 2023
- Baths:
- 3.00
- MLS#:
- T3545462
- Subdivision:
- Ashberry Village Ph 2b
ADDITIONAL INFORMATION
This immaculate 2-story townhouse, spanning 1,673 sq ft, features three bedrooms and 2.5 bathrooms with a serene pond view. Nestled in the sought Asberry Village/ Summerstone communities of Wesley Chapel, this spacious home offers a large living/family room seamlessly transitioning into an open dining and kitchen area. The modern kitchen has Stainless Steel appliances and leads to a screened lanai, which is perfect for entertaining. A convenient half bath is located on the first floor. Two bedrooms share a full bathroom upstairs, while the third boasts a private bathroom and a walk-in closet. Residents enjoy access to the Summerstone Clubhouse, which features a resort-style pool, basketball, a large playground, and space for relaxation. This home is near prime shopping destinations, including Wiregrass and Tampa Premium Outlets, hospitals, and restaurants. With easy access to I-75, I-275, and Morris Bridge, traveling or commuting to work is a breeze. Don’t miss this opportunity; call for a private viewing today!
- Type:
- Single Family
- Sq.Ft.:
- 3,292
- Status:
- Active
- Beds:
- 5
- Lot size:
- 0.17 Acres
- Year built:
- 2018
- Baths:
- 3.00
- MLS#:
- T3545628
- Subdivision:
- Epperson Ranch South Ph 1b-2
ADDITIONAL INFORMATION
*Rate buydown and closing cost credits available by sellers approved lender* Discover your dream oasis in this stunning 5-bedroom, 3-bath, two-story executive pool home, perfectly situated in the heart of Wesley Chapel. Combining luxury, convenience, and iconic Florida living, this move-in-ready masterpiece offers the perfect balance of tranquility and excitement. From the moment you arrive, the home captivates with its unbeatable curb appeal, featuring tropical landscaping, three spacious garages, and an elegant Art Nouveau leaded glass door that opens to a dramatic two-story foyer. Inside, high ceilings, a wood plank staircase with wrought iron detailing, and an open-concept design create a bright and airy atmosphere. The gourmet kitchen is a chef’s dream, boasting an oversized granite island, stainless steel appliances, a glass tile backsplash, and a roomy butler’s pantry. The expansive living and dining spaces seamlessly connect to the outdoor pool lanai, where an oversized cage encloses a magazine-worthy pool with a tanning zone, slate tile terrace, and entertainment area. The backyard offers complete privacy with vinyl fencing and cooling custom ceiling fans, making it the ultimate retreat. The luxurious owner’s suite features a tray ceiling, large windows, and a spa-like ensuite with a double granite vanity and a glass-enclosed shower. Additional highlights include an upstairs bonus area with a built-in media center, spacious guest bedrooms with plush carpeting and abundant natural light, upgraded bathrooms with granite finishes and glass-enclosed showers, and a modern utility room for effortless organization. Beyond the home, the property is part of the renowned Epperson Lagoon community, offering access to Florida’s first Crystal Lagoon, a 7.5-acre water paradise. Residents can enjoy paddleboarding, kayaking, and the inflatable obstacle course, as well as relaxing on sandy beaches or in private cabanas and AquaBanas. The Lagoon also features a swim-up bar and hosts exclusive resident events such as trivia nights, live music, karaoke, holiday parades, and seasonal celebrations. Solar-powered “Street Leaf” streetlights, a dog park, Elam Park, and scenic golf cart paths further enhance the community’s appeal. This exceptional neighborhood is just 10 minutes from the vibrant KRATE outdoor mall, 35 minutes from Downtown Tampa, and 45 minutes from Tampa International Airport. Outdoor enthusiasts will appreciate the nearby lakes and walking trails, while Orlando’s world-famous theme parks are only 90 minutes away. With its extraordinary features, unparalleled community amenities, and prime location, this home offers a lifestyle like no other. Schedule your exclusive private tour today!
- Type:
- Single Family
- Sq.Ft.:
- 2,728
- Status:
- Active
- Beds:
- 4
- Lot size:
- 0.15 Acres
- Year built:
- 2016
- Baths:
- 4.00
- MLS#:
- T3545876
- Subdivision:
- Wiregrass M23 Ph 1a & 1b
ADDITIONAL INFORMATION
$10,000 SELLER CREDIT BEING OFFERED TOWARDS CLOSING COSTS with Full-Price Offer, PLUS- BUYER MAY BE ELIGIBLE TO RECEIVE up to 1% OF THE LOAN AMOUNT TOWARDS CLOSING USING THE SELLERS PREFERRED LENDER. Welcome to 2847 Tarragona Way, the Chelsea Grande Model built by GL Homes Located in the Desirable Community of The Ridge At Wiregrass Ranch.This Young Construction HOME checks off all your boxes as it boast a Generous Floor-plan which showcases comfortable living with the ultimate Florida indoor-outdoor Flow. This Two Story Floor-Plan with Almost 2800 SQFT of living space on a Spacious Lot is just steps away from a Cul-de-sac. Combined with the Tile Roof, Pavered Driveway & Brick Elevation, you'll fall in love the minute you drive in! Includes 4 Bedrooms, 4 Full Bathrooms, A Loft , Living & Formal Dining Area, Beautiful Dark Cabinets Kitchen with a Peninsula AND dining nook with a 2 Car Garage. As you enter, you’ll notice the spacious Formal Living Room which carries 10 foot ceilings all through the 1st floor with Modern Porcelain Tile Floors. The Great Room is the heart of your Home which is perfect for Entertaining and leads to huge sliding glass doors that open to your patio. Here you’ll enjoy indoor-outdoor living with your covered Lanai and Extended Screen-In Patio with Pavered Flooring. You’ll love the extra space you have to add in a pool and create your own private oasis. Back inside, you will enjoy your Chefs kitchen with Upgraded Appliances, ample counter space & a Large Peninsula + casual dining area surrounded by windows overlooking your Backyard + a Convenient Passthrough to your Formal Dining Room. At the front of the home is your 4th Bedroom with a FULL bathroom Plus a Mud-Room Space right off the Garage. On the Top Level, You’ll be greeted with a Loft, perfect for entertaining or for Family Movie Nights. The Master Suite has everything you could dream of to relax at the end of the day. Your Master bath has a Glass Enclosed Shower, Garden Tub & His and Hers vanities. The additional 2 Bedrooms are located at the opposite side with another one having it’s own Bathroom En-Suite. Next to them is a convenient Laundry Room. As if that all wasn’t enough, Upgrades include: Crown Molding, Porcelain Tile Flooring on 1st Floor, Hardwood Floors on Stairs and throughout 2nd Floor, Water Softener, Upgraded Pavered Driveway, Gutters, Granite Counters, Landscaping, Nest Thermostat & Pre-Wired for Security System, and so much more!. In this Resort-Style Clubhouse you'll experience luxury. The recreation area includes covered patio overlooking beach entry pool, waterslide, pool area fire pit, wet play activity center, lap pool, four lighted tennis courts, full basketball court, beach volleyball, shaded playground, open playfield & party pavilion. Inside you'll enjoy a social hall, catering kitchen, indoor sports complex, game room, multi-purpose room for fitness classes, fully equipped fitness center. Community Committees will enhance your resort lifestyle with club activities, events & more. The Ridge also has a full-time Gate Guard, maintenance-free: the HOA FEE INCLUDES Sprinkler system, lawn mowing, limited landscape maintenance, fertilization, mulching & exterior pest control. Conveniently located minutes away to Wesley Chapel’s Top-Rated Wiregrass Schools, near I75 on SR56 and minutes from Wiregrass Mall, The Grove, Sports Complex Campus, Tampa Premium Outlets, Hospital, Restaurants & so much more!
- Type:
- Single Family
- Sq.Ft.:
- 1,708
- Status:
- Active
- Beds:
- 3
- Lot size:
- 0.26 Acres
- Year built:
- 2002
- Baths:
- 2.00
- MLS#:
- T3546456
- Subdivision:
- Lexington Oaks Village 32a 33
ADDITIONAL INFORMATION
GEORGEOUS Single Family Home/Villa in the desirable Maintenance Free and GATED Remington Village of Lexington Oaks. In addition to the vast amenities of the Lexington Oaks Community, including, but not limited to, GOLF COURSE, Clubhouse, Community Center, Restaurant/Bar, and Park, the Homeowners of Remington Village also have their own Community Swimming Pool, Park, GATED Entry and Maintenance Free Living. Which includes Exterior Painting, Lawn/Landscape and Trash. This home is in Excellent Condition and is ready for you to move into immediately. Home is being offered with the existing high-end furniture (Excluding Living Room Furniture), furnishings and personal items currently in the home. Just some of the valuable items available to convey at closing include Pots, Pans, Dishes Utensils, Small Appliances, Linens, a Fire Safe in Master Closet, Tempurpedic Bed with Remote in Master Bedroom, 2 Sofa Sleepers in Flex Room/Bedroom 3, Washer, Dryer and a Hard-Wired Security Camera System. Home is on the LARGEST lot in the Village. Roof was replaced in 2023 and HVAC was replaced in 2021.Most Appliances are covered under a manufacturer warranty. DO NOT MISS THIS OPPORTUNITY.
- Type:
- Single Family
- Sq.Ft.:
- 2,529
- Status:
- Active
- Beds:
- 4
- Lot size:
- 0.17 Acres
- Year built:
- 2023
- Baths:
- 3.00
- MLS#:
- T3539853
- Subdivision:
- Chapel Crossings Pcls D & H
ADDITIONAL INFORMATION
Good as new... just one year old! SELLER IS RELOCATING! This beautiful 4 BR/3 Bath home is located in Chapel Crossings, Wesley Chapel. The streamlined designer kitchen includes a corner pantry, wrap-around quartz counters, and a presentation island. Owners Retreat, featuring a luxurious bathroom, double vanity and a wardrobe-expanding walk-in closet. The spacious study presents a versatile opportunity to create your ideal home office, a welcoming den, or reading lounge. The extra bedrooms are ideal spaces to grow, a private suite offers the ideal arrangement for guests. The mudroom and enhanced laundry room are very convenient. Community has resort-style amenities that include a zero-entry pool, lazy river, trail system for your morning run, dog parks, playground, fitness center & clubhouse wi/catering kitchen!
- Type:
- Single Family
- Sq.Ft.:
- 2,072
- Status:
- Active
- Beds:
- 3
- Lot size:
- 0.17 Acres
- Year built:
- 2019
- Baths:
- 3.00
- MLS#:
- T3545784
- Subdivision:
- The Ridge At Wiregrass Ranch
ADDITIONAL INFORMATION
PRICE REDUCED!!! Welcome to 30900 Lindentree Drive, a stunning single-story home located in the highly sought-after community of The Ridge at Wiregrass Ranch in Wesley Chapel, Florida. This beautifully designed 3-bedroom, 2.5-bathroom residence offers 2,072 square feet of spacious living, perfect for families or those seeking a luxurious and comfortable lifestyle. Step inside to discover a bright and open floor plan, featuring a large den with a gorgeous bay window, providing the perfect space for a home office or additional living area. The heart of the home is the modern kitchen, boasting upgraded cabinetry, an expansive island perfect for entertaining, and plenty of storage space. The primary suite is a true retreat, offering privacy and comfort with an en-suite bathroom. The additional bedrooms are generously sized, perfect for family, guests, or a hobby room. Enjoy Florida’s beautiful weather year-round on the spacious covered lanai, which is pre-fitted for an outdoor kitchen, ready for your personal touch. The home also features a two-car garage with durable epoxy flooring. Located in The Ridge at Wiregrass Ranch, you’ll have access to an array of resort-style amenities, including a luxurious clubhouse, fitness center, tennis courts, pickleball league, zero-entry and lap pools, a splash pad, sand volleyball court, and a playground. With proximity to top-rated schools, shopping, and dining, this home offers the perfect blend of convenience and luxury. Don’t miss the opportunity to make this incredible property your new home. Schedule a showing today!
- Type:
- Single Family
- Sq.Ft.:
- 2,513
- Status:
- Active
- Beds:
- 4
- Lot size:
- 0.22 Acres
- Year built:
- 2024
- Baths:
- 3.00
- MLS#:
- T3546594
- Subdivision:
- Watergrass Pcls B-5 & B-6
ADDITIONAL INFORMATION
Move-in ready, new construction home! Special Financing Promotion with the Preferred Lender. Welcome to Estate Garden at the Watergrass Community. This one-story, open floor plan home, has over 2,500 sq. ft. with four bedrooms, three full bathrooms, living room + separate family room, and an oversized Lanai with access from several areas of the home. Featuring Savannah Pearl Ceramic Tile throughout the main areas and carpet in the bedrooms. The kitchen has white shaker style cabinets with granite countertops and stainless steel appliances. The primary bedroom is located separate from all other bedrooms and has an en-suite bathroom with bathtub, double sinks, a separate walk-in shower, a separate water closet and double walk-in closets. The primary bedroom also has a sliding door to the Lanai. Bedroom 4 also has a en-suite bathroom with walk-in shower and access to the Lanai from the opposite side of the house. The home has a tile roof and paved driveway. This beautiful home is tucked away in the Estate Garden Subdivision within the Watergrass Community. The closest Elementary Schools are Watergrass Elementary (just a few blocks away), Innovation Preparatory Academy, Kirkland K-8 (tuition-free charter schools), Wesley Chapel Elementary School. The closest middle school is Thomas Weighman Middle School, & the nearest high schools are Kirkland Academy of Innovation High School & Wesley Chapel High School. The Watergrass Community is full of amenities. Residents can access multiple pools, including a lap pool, a splash pad, a large, covered lanai area, a clubhouse with office/meeting areas, tennis courts, basketball courts, playgrounds, & a fitness center. The Watergrass Community has a low HOA of just $150/year! This Community is just across the main road from the Epperson Crystal Lagoon, close to Publix at Innovation Springs, shopping and restaurants including KRATE (the outdoor mall), 35 minutes north of Downtown Tampa, 45 minutes from Tampa International Airport, & an hour & a half from Orlando & Walt Disney World. Schedule a private tour today!
- Type:
- Single Family
- Sq.Ft.:
- 2,769
- Status:
- Active
- Beds:
- 4
- Lot size:
- 0.2 Acres
- Year built:
- 2024
- Baths:
- 3.00
- MLS#:
- T3546589
- Subdivision:
- Watergrass Pcls B-5 & B-6
ADDITIONAL INFORMATION
Move-in ready, new construction home! Special Financing Promotion with the Preferred Lender. Welcome to Estate Garden at the Watergrass Community (gated)! The Key West floor plan by Bering Homes, offers so much! This BRAND NEW HOME features 10' ceilings, four bedrooms plus a bonus room with closet, two and a half bathrooms, a living room + separate family room, and a three-car garage with large lanai. All bedrooms are on the second floor, which is great for hosting gatherings. The guests stay downstairs while the private bedrooms are on a second level. The kitchen has granite countertops, white shaker style cabinets and stainless steel appliances, the flooring is Savanah Pearl Ceramic Tile with carpet in the bedrooms. The primary bedroom is huge and located on the second floor. Measuring 18' x 14' and with an additonal large walk-in closet, an en-suite bathroom with separate bathtub and walk-in shower, double sinks and a water closet. The home has a tile roof and paved driveway. This beautiful home is tucked away in the Estate Garden Subdivision within the Watergrass Community. The closest Elementary Schools are Watergrass Elementary (just a few blocks away), Innovation Preparatory Academy, Kirkland K-8 (tuition-free charter schools), Wesley Chapel Elementary School. The closest middle school is Thomas Weighman Middle School, & the nearest high schools are Kirkland Academy of Innovation High School & Wesley Chapel High School. The Watergrass Community is full of amenities. Residents can access multiple pools, including a lap pool, a splash pad, a large, covered lanai area, a clubhouse with office/meeting areas, tennis courts, basketball courts, playgrounds, & a fitness center. The Watergrass Community has a low HOA of just $150/year! This Community is just across the main road from the Epperson Crystal Lagoon, close to Publix at Innovation Springs, shopping and restaurants including KRATE (the outdoor mall), 35 minutes north of Downtown Tampa, 45 minutes from Tampa International Airport, & an hour & a half from Orlando & Walt Disney World. Schedule a private tour today!
- Type:
- Other
- Sq.Ft.:
- 1,540
- Status:
- Active
- Beds:
- 3
- Lot size:
- 0.1 Acres
- Year built:
- 1990
- Baths:
- 2.00
- MLS#:
- T3545308
- Subdivision:
- Timber Lake Estates
ADDITIONAL INFORMATION
RENOVATED AND UPDATED: Charming 3-bedroom, 2-bath home offers a perfect blend of comfort and convenience. The lovely eat-in kitchen features solid surface countertops, an over-the-range microwave, a closet pantry, and a conveniently located laundry area. The third bedroom can easily be converted into an office or den, providing flexibility to suit your needs. The primary suite includes a garden bath with a walk-in shower and the home is accented with tile and luxury vinyl flooring throughout. Rear enclosed Florida room provides extra space and privacy. Located in a gated, security-manned community, this property is both golf cart and pet-friendly (with some breed restrictions). Enjoy the luxury of no age restrictions and access to two pools, two clubhouses, and various activities. The low monthly fee covers water, sewer, trash, grass cutting, and more, making it an excellent value. NO lot rent here! The home boasts beautiful views of nature, situated on a retention pond, and includes a highly sought-after garage. It's just a short drive to Wiregrass Town Center, grocery stores, gyms, nail salons, eateries, and a home store. Plus, there’s no lot rent here! Don’t miss out on this opportunity to own a home in a vibrant and welcoming community. Call today to schedule your personal tour!
- Type:
- Single Family
- Sq.Ft.:
- 2,046
- Status:
- Active
- Beds:
- 3
- Lot size:
- 0.14 Acres
- Year built:
- 2017
- Baths:
- 2.00
- MLS#:
- T3545465
- Subdivision:
- New River Lakes Ph 01
ADDITIONAL INFORMATION
Step into your dream home, a beautifully preserved St. Augustine floor plan by Beazer Homes, nestled in the heart of Avalon Park. This single-story, ranch-style gem features 3 spacious bedrooms, 2 full baths, a versatile office/den, an extended lanai that’s perfect for outdoor relaxation, and a two-car garage. The home’s exterior is graced with an attractive stone facade that adds a touch of elegance. Upon entering, you’re welcomed by a spacious foyer bathed in natural light, creating a warm and inviting ambiance. The heart of the home, the kitchen, is a culinary enthusiast’s dream, boasting a large center island with a sink, exquisite Giallo Napoleon granite countertops, stainless steel appliances, a rustic backsplash, and ample storage with 42-inch Timberlake cabinets in a rich Nutmeg finish. An oil-rubbed bronze fixture and a generous walk-in pantry complete the kitchen’s beautiful look. The home’s open floor plan ensures a seamless flow from the kitchen to the living and dining areas, making it an ideal space for family gatherings and entertaining guests. The primary bedroom serves as a private retreat, featuring an oversized layout and an en-suite bathroom equipped with dual sinks, a vast walk-in closet, a luxurious walk-in shower, and a soothing soaking tub. The home’s interior is further enhanced by luxury vinyl plank flooring throughout the living areas, adding a touch of sophistication. Avalon Park features up and coming town center with all of the conveniences of shopping and dining, planned activities, as well as plenty of walking/ biking trails, a clubhouse, two community pools, a splash zone, a playground, basketball courts, a grill area, and a dog park and highly rated schools. The community is conveniently located near Shops at Wiregrass, Advent Health and Baycare Hospitals, Center Ice, The Grove, and Tampa Premium Outlets, and convenient access to I-75. Don’t miss the opportunity to make this stunning house your new home in Florida!
- Type:
- Single Family
- Sq.Ft.:
- 2,051
- Status:
- Active
- Beds:
- 3
- Lot size:
- 0.13 Acres
- Year built:
- 2021
- Baths:
- 2.00
- MLS#:
- T3545426
- Subdivision:
- Persimmon Park Ph 1
ADDITIONAL INFORMATION
New Price. Welcome to 3645 Persimmon Park Drive, situated in the vibrant community of Wesley Chapel. This exquisite residence features three bedrooms, two bathrooms, and a den, all designed with an open floor plan. The property boasts a screened courtyard and a spacious three-car garage. Upon arrival, you will be greeted by a generous covered front porch and meticulously maintained landscaping. The glass front door invites an abundance of natural light into the home. The den at the front entry showcases luxury vinyl flooring, which extends throughout the living area, including the kitchen. The thoughtfully designed kitchen is equipped with upgraded cabinetry, quartz countertops, and a stylish tiled backsplash. The combined living and dining area serves as an ideal space for entertaining guests. The master bedroom, conveniently located off the living room, is impressively spacious, featuring a tray ceiling, plush carpeting, and an en-suite bathroom complete with double sinks, quartz countertops, a rain shower head, and a large glass walk-in shower. The primary closet has been enhanced for added convenience. The two additional bedrooms are also carpeted and include ample closet space, sharing a well-appointed bathroom with a bathtub. The laundry room is also well-equipped with washer and dryer. The screened courtyard adds an extra layer of enjoyment to this charming home, with artificial turf providing a safe play area for young ones. The attached three-car garage offers overhead storage, attic access, and a water softener. Additionally, security cameras have been installed, and there are exterior outlets for holiday lighting. Persimmon Park is ideally located near shopping centers, highly-rated schools, hospitals, major highways, and the beach. You will not be disappointed when you visit this immaculate property. Schedule your appointment today.
- Type:
- Single Family
- Sq.Ft.:
- 2,057
- Status:
- Active
- Beds:
- 4
- Lot size:
- 0.14 Acres
- Year built:
- 2018
- Baths:
- 2.00
- MLS#:
- W7867010
- Subdivision:
- Union Park Ph 6a 6b & 6c
ADDITIONAL INFORMATION
SELLER OFFERING $10,000 TOWARD BUYERS CLOSING COSTS! GORGEOUS 4 BEDROOM, SINGLE STORY HOME WITH POND VIEW IN HIGHLY SOUGHT UNION PARK OF WESLEY CHAPEL! This home has so much to offer! Starting inside, this kitchen boasts Granite Counter tops, Stainless Steel appliances, white wood cabinets topped w/ crown, tile backsplash, walk-in pantry, and eat-in dining space! The spacious Primary Bed/Bathroom features a walk-in closet, dual vanity topped with granite, and walk-in shower! 3 more primary bedrooms gives you so many options of use including office, guest room, hobby room, or of course bedrooms! There is no carpet in this home as all the flooring in the bedrooms has been updated! Step out back into paradise! This spacious screened-in and covered lanai offers a relaxing view of the pond out back! All of this in the gated community of Union Park which offers a Fitness center, Community pool, Parks, Playground, and bike trails! Union Park is conveniently located just minutes to Tampa Premium Outlets, Wiregrass Mall, and I-75 which gives easy access to Tampa Airport, and beautiful beaches! Schedule your showing today, this one will not last!
- Type:
- Single Family
- Sq.Ft.:
- 1,518
- Status:
- Active
- Beds:
- 3
- Lot size:
- 0.11 Acres
- Year built:
- 2021
- Baths:
- 2.00
- MLS#:
- T3544854
- Subdivision:
- Summerstone
ADDITIONAL INFORMATION
Nestled in the serene SUMMERSTONE Subdivision of Wesley Chapel, just off State Road 56, this exquisite 2021-built residence boasts a meticulously maintained 3-bedroom, 2-bath layout, complete with a spacious 2-car garage. The home unfolds into an expansive open floor plan, featuring elegant tile flooring that extends throughout the main living spaces, complementing the plush carpeting in each bedroom. The heart of the home is the gourmet kitchen, adorned with luxurious granite countertops and a full suite of modern appliances, including a washer and dryer. The covered lanai offers a tranquil retreat, while the state-of-the-art automated smart home package, comprehensive sprinkler system, and the privacy of a fully fenced backyard elevate the living experience. Each bedroom is a haven of comfort, equipped with ceiling fans, and the seller is generously offering to include a wall-mounted big-screen TV in the great room. The SUMMERSTONE community enriches the lifestyle of its residents with a stunning resort-style pool, an inviting open-air pavilion complete with a kitchen, a shaded playground and a vibrant open play area featuring a basketball court. Conveniently located within a mere 15 minutes of I-75, the home is surrounded by an array of shopping centers, medical facilities, an ice rink, and a plethora of dining, entertainment, and shopping options. With the seller’s impending out-of-state transfer, this move-in-ready gem is a rare opportunity to own a slice of Wesley Chapel’s finest. Prospective buyers and their realtors are encouraged to verify all presented information to ensure satisfaction.
- Type:
- Single Family
- Sq.Ft.:
- 2,083
- Status:
- Active
- Beds:
- 3
- Lot size:
- 0.14 Acres
- Year built:
- 2005
- Baths:
- 2.00
- MLS#:
- T3544450
- Subdivision:
- Belle Chase
ADDITIONAL INFORMATION
*PRICE IMPROVEMENT!* All the interior walls, baseboards and doors have been freshly repainted off-white in the 3rd week of October * New faucets in the ensuite bathroom * Seller offers a one Year American Home Shield PLUS warranty with accepted contract!* Come see this charming home in the gated community of Belle Chase, in Wesley Chapel. A 3-bedroom, 2-bathroom residence offers a separate office, perfect for remote work or study. Admire the covered front patio before you step inside to find HIGH ceilings and crown molding, adding a touch of elegance. The home is bathed in natural light from all sides! The ROOF was replaced in 2021, exterior paint applied in 2021. The HVAC system was replaced in 2022, ensuring peace of mind for years to come. The home is equipped with a Reverse Osmosis water filtration system AND water softener! In the two-car garage you will find an efficient tankless gas water heater (2021) and overhead storage. Enjoy gas cooking in the kitchen, equipped with stainless steel appliances, brand NEW dishwasher, extra added storage space, and updated granite countertops. Enjoy dinner together in the dining area. The spacious primary bedroom features an ensuite bathroom, with double vanity, a bath and large separate shower and W.C., for your privacy and convenience. And wait until you see the walk-in closet with build-ins! Plus; NO carpet in this home. Relax on the expansive screened-in (2020) patio in the back, offering a wide private view, perfect for outdoor entertaining or simply unwinding after a long day. In the second bathroom and in the laundry ROOM; artificial Sky Lights. Don't miss this rare opportunity to own a beautifully maintained property in an ideal location. The Outlet Mall is just minutes away, as well as your choice of restaurants, shopping, supermarkets and access to highways. Schedule your private showing today! - NO CDD, low HOA fees - Check out the video walkthrough! *The one year American Home Shield PLUS coverage includes; HVAC, Plumbing, Ductwork, Electrical, Water Heater, Washer & Dryer, Microwave, Disposal, Cooktop, Rekey services, Ceiling fans, garage door openers etc. Contact American Home Shield for terms & conditions. *1 living room photo, primary bedroom and the dining room photo are virtually staged
- Type:
- Townhouse
- Sq.Ft.:
- 1,673
- Status:
- Active
- Beds:
- 3
- Lot size:
- 0.04 Acres
- Year built:
- 2020
- Baths:
- 3.00
- MLS#:
- T3544584
- Subdivision:
- Union Park
ADDITIONAL INFORMATION
Welcome to Union Park! This immaculate 3 bedroom, 2.5 bathroom townhouse offers a perfect blend of comfort and convenience. Step inside to discover a spacious and inviting floor plan, featuring a beautifully appointed kitchen with granite counters, espresso cabinets, modern appliances and ample storage space. The open-concept living and dining area are perfect for entertaining guests or simply relaxing with loved ones. Upstairs, you'll find the master suite complete with a luxurious ensuite bathroom and walk-in closet, along with two additional bedrooms and another full bathroom. Outside, enjoy the tranquility of your private, screened in lanai overlooking the natural conservation. Take advantage of the community's resort-style amenities, including a zero entry pool, a heated lap pool, community clubhouse with fitness center, a splash pad, oversized playground, and a dog park. With top-rated schools, shopping, dining, and entertainment options just minutes away, this home offers the perfect combination of luxury and convenience. Don't miss your chance to experience the best of Wesley Chapel living! Welcome Home!
- Type:
- Other
- Sq.Ft.:
- 552
- Status:
- Active
- Beds:
- 2
- Lot size:
- 0.09 Acres
- Year built:
- 1976
- Baths:
- 1.00
- MLS#:
- T3544771
- Subdivision:
- Terrace Park 01
ADDITIONAL INFORMATION
Owner financing will be considered. Beautiful renovated fully furnished home in Wesley Chapel 55+ Community - Your Dream Home Opportunity! Welcome to this cute-as-a-button, renovated home on the Wesley Chapel/Zephyrhills border. This delightful 2-bedroom, 1-bathroom home is now available, offering you the perfect combination of comfort, style, and convenience. Don't miss out on this fantastic opportunity to live in one of Florida's most sought-after 55+ locations Terrace Park! Home has central AC/heating system, membrane roof, new gutters in 2019, electric appliances, nicely painted deck, and has community sidewalks for walking fido. Yes, this community is pet friendly! This is a turnkey set-up just bring your bags and stay! All furniture and TVs are included: Just move right in and enjoy, Spacious and inviting open floor plan with Gourmet kitchen. All appliances have been updated and kitchen offers ample storage space with closet pantry, updated sink, tile backsplash, and fixtures. The cozy living room has many windows that provides abundant natural light and is open with the kitchen which leads to excellent entertaining. The primary bedroom is elegant with built-in storage and closet. The bathroom offers updated tub/shower insert, updated vanity top and fixtures. Bedroom two is perfect for guest and has built-in storage, laminate flooring, and updated fixtures. Off the living room is a 10' x 28' Screened-in porch for indoor-outdoor entertaining and activities. Also, for outdoor enjoying this home offers an 8' x 12' wood open air deck for your barbecue or sun chairs. You'll enjoy easy access to nearby parks, shopping centers, churches, dining options, a library, and entertainment. The community has an onsite pool, shuffleboard, and clubhouse with regular activities. Convenient access to major highways and public transportation.

Wesley Chapel Real Estate
The median home value in Wesley Chapel, FL is $409,882. This is higher than the county median home value of $324,700. The national median home value is $338,100. The average price of homes sold in Wesley Chapel, FL is $409,882. Approximately 70.22% of Wesley Chapel homes are owned, compared to 23.42% rented, while 6.36% are vacant. Wesley Chapel real estate listings include condos, townhomes, and single family homes for sale. Commercial properties are also available. If you see a property you’re interested in, contact a Wesley Chapel real estate agent to arrange a tour today!
Wesley Chapel, Florida has a population of 65,134. Wesley Chapel is more family-centric than the surrounding county with 42.8% of the households containing married families with children. The county average for households married with children is 28.35%.
The median household income in Wesley Chapel, Florida is $93,617. The median household income for the surrounding county is $58,084 compared to the national median of $69,021. The median age of people living in Wesley Chapel is 36.6 years.
Wesley Chapel Weather
The average high temperature in July is 91.2 degrees, with an average low temperature in January of 47.4 degrees. The average rainfall is approximately 53.3 inches per year, with 0 inches of snow per year.
