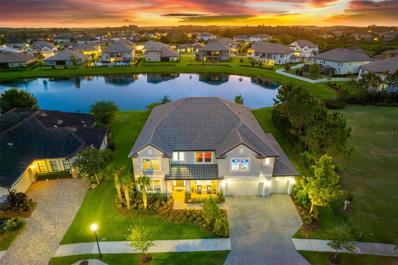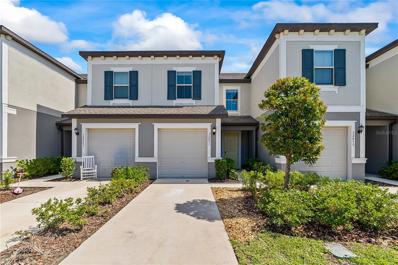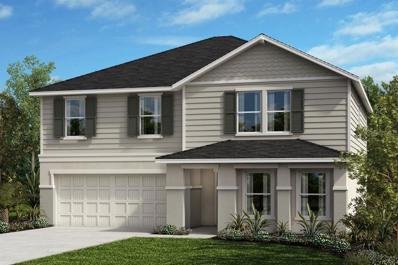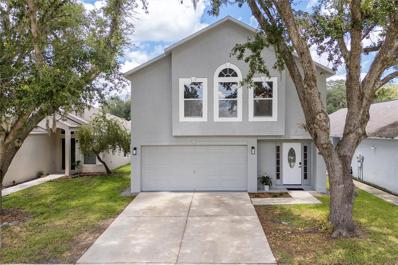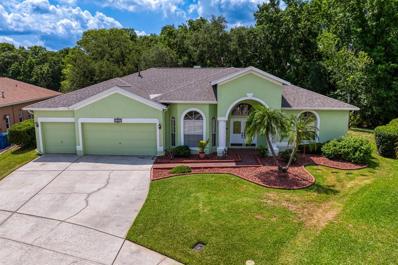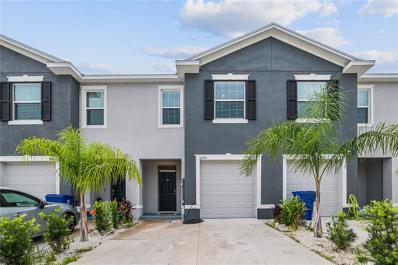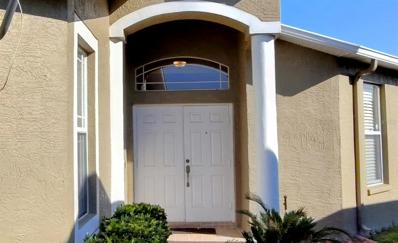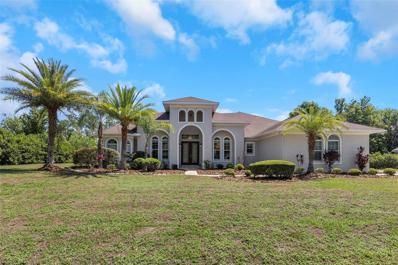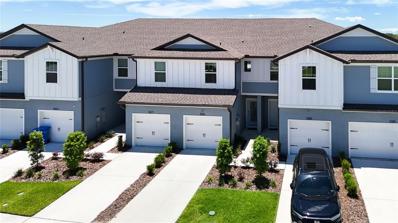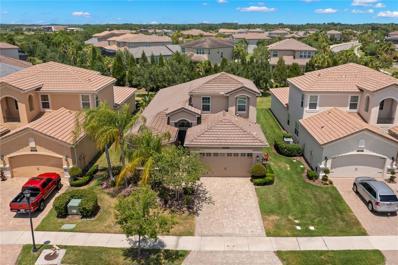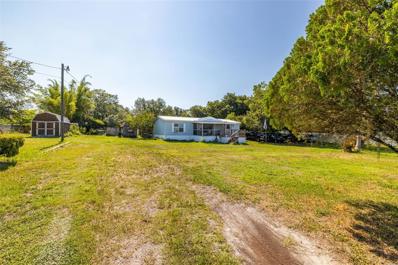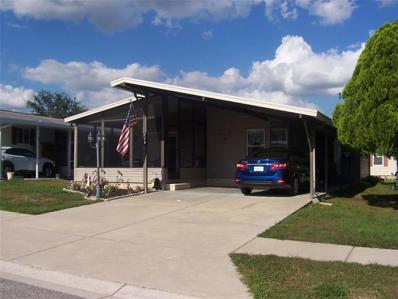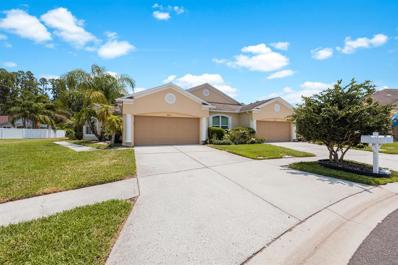Wesley Chapel FL Homes for Sale
- Type:
- Single Family
- Sq.Ft.:
- 2,080
- Status:
- Active
- Beds:
- 4
- Lot size:
- 0.13 Acres
- Year built:
- 2017
- Baths:
- 2.00
- MLS#:
- T3532630
- Subdivision:
- Oak Crk A-d Ph 03
ADDITIONAL INFORMATION
Welcome to your new single owner home located in Oak Creek Community. This home is situated on a pond which makes for some scenic views of sunrises and wildlife. The property has a fully fenced back yard, with an extended patio, outdoor speaker and tv hook ups, a fan in the lanai and paver path that leads to the grill pad. The inside of this home features an open floor plan, large family room with built in surround sound hook ups, in wall tv cord conduit and high-hat lighting. There is a separate dining room, large kitchen with a breakfast nook has granite counter tops and tons of cabinet space and a large pantry. The master bedroom features his and her closets with custom shelving and storage, a bathroom with a dual sink vanity and a large walk-in shower. The two front bedrooms have large closets and ceiling fans while the third bedroom can be a nursery or office. This house has something not offered in new home builds and that’s a ton of storage added by the owner. Extra storage in the laundry room, front coat closet, in the garage and in the attic with ladder access and lighting so you can have all your belongings in your home. The house is close to the community pool, basketball court, covered playground / pavilion and dog park. The front of the house boasts a widened driveway to accommodate your vehicles, a path that leads to the concealed outdoor trash can storage and outdoor outlets in the soffits for holiday lighting. Additional features: Water softener, wifi/ media cabinet in laundry room Close to the Epperson Lagoon, 20 minutes from the Tampa Premium Outlets, 15 minutes to The Shops at Wiregrass and minutes away from the Zephyrhills YMCA, restaurants and shopping Wesley Chapel and Zephyrhills has to offer. Low-cost energy bills and low HOA fees round out this home. Call to schedule a showing! brand new carpet on 8/6/24 brand new paint inside 9/10/24
$1,592,000
7135 Graybrook Drive Wesley Chapel, FL 33545
- Type:
- Single Family
- Sq.Ft.:
- 5,452
- Status:
- Active
- Beds:
- 7
- Lot size:
- 0.29 Acres
- Year built:
- 2022
- Baths:
- 6.00
- MLS#:
- T3531730
- Subdivision:
- Watergrass Pcls D2 D3 & D4
ADDITIONAL INFORMATION
Escape from the ordinary! Discover the ultimate in artistic sophistication at this nearly-new, highly coveted Watergrass home, featuring rare panoramic pond views and mesmerizing sunsets in Wesley Chapel Florida. Prominently positioned on a picture perfect lot, just adjacent to the exclusive neighborhood park, and within the private gates of Graybrook. The home’s grandeur unfolds over approximately 5,452 square feet, featuring five bedrooms, four full baths, and two half baths, including two main-level bedrooms, one of which could serve as a guest suite, plus a study, loft, gym space. 3 gorgeous walk out sliders, over 300 square feet of patio, heated oversized pool/spa, lighting, and teak ceilings, create a perfect blend of indoor and outdoor luxury living. The refined interior boasts a capacious great room, a state-of-the-art gourmet kitchen with quartz countertops on the large double waterfall island, bespoke cabinetry with pull out drawers, pot filler, stylish tile back splash, a walk-in butler pantry and top-tier appliances, highlighted with modern 3-tier lighting and custom wood work design. The opulent primary suite acts as a tranquil retreat, featuring a walk in closet, private ensuite bathroom, quartz countertops, an oversized walk-in frameless glass shower, and a luxurious 2 person soaking tub. The top floor is rounded out by a spacious loft area, media room, and home gym. Additional features include all updated lighting and fixtures, custom wood working, propane gas appliances and instant hot water heater, all new teak patio ceilings, custom paint, oversized second story laundry room, media room pre-wires and soundboard wall feature, and so much more!!!! The property also boasts advanced smart home technology, including a Ring doorbell, cameras, Wi-Fi extenders, and holiday light outlets and controls. Lets not forget the amazing location in the master-planned community of Watergrass, offering community amenities in the form of multiple community pools and playgrounds, Watergrass Elementary, along with an adjacent brand-new Publix and Starbucks. With nearby interstate access, this growing area has the sought-after Innovation Preparatory Academy and The Kirkland Ranch Academy of Innovation schools while close to hospitals, dining, shopping, The Tampa Premium Outlets, KRATE at The Grove of Wesley Chapel, Pop Stroke and Shops at Wiregrass. See this work of art today!!
- Type:
- Townhouse
- Sq.Ft.:
- 1,597
- Status:
- Active
- Beds:
- 3
- Lot size:
- 0.05 Acres
- Year built:
- 2021
- Baths:
- 3.00
- MLS#:
- T3532471
- Subdivision:
- Epperson North Twnhms Ph 4
ADDITIONAL INFORMATION
Welcome home to the vibrant and lively community of Epperson Lagoon in Wesley Chapel, Florida! Epperson was named one of the nation's top Master Planned Communities. As you step inside, you will be greeted with a bright and spacious floor plan. The home offers 3 bedrooms and 2.5 bathrooms. With a generous 1,597 square feet of living space, you and your loved ones have plenty of room to create lifelong memories. Unwind in the covered lanai with the refreshing views of the pond. Epperson Lagoon! This incredible community offers residents an unparalleled resort-style living experience. Dive into the lagoon's crystal-clear turquoise waters and enjoy various water activities, including kayaking, paddle boarding, and swimming. It's like having your private oasis right outside your door! This townhome combines comfort, style, and an unbeatable location. So, pack your bags, bring your beach towel, and prepare to embark on an exciting new chapter of your life! This home is also conveniently located near top-rated schools. This home is located minutes from Downtown Tampa and the I-4 corridor, which connects you to Orlando and Walt Disney World. Epperson North monthly HOA fee: $292.00 Epperson South quarterly HOA fee: $236.22 Quarterly lagoon fee: $127.65 Make your appointment today!
- Type:
- Single Family
- Sq.Ft.:
- 2,566
- Status:
- Active
- Beds:
- 4
- Lot size:
- 0.14 Acres
- Year built:
- 2024
- Baths:
- 3.00
- MLS#:
- O6212494
- Subdivision:
- Sanctuary Ridge
ADDITIONAL INFORMATION
Under Construction. Prepare to be awed by this beautiful home with an inviting covered front porch. This open floor plan features 9-ft. ceilings, a secondary bedroom, an expansive great room, and access to a covered patio perfect for summer barbeques and family gatherings! The stunning kitchen is designed with a large at-eat island, 42-in. upper cabinets with crown molding, a pantry, granite countertops, and a stainless-steel Whirlpool® appliance package. Upstairs you will find two secondary bedrooms each with their own closets and a dedicated laundry room. The primary bedroom boasts a large walk-in closet, while the adjoining bathroom comes complete with a linen closet, an extended dual sink vanity with granite countertops, and a walk-in shower with tile surround.
- Type:
- Single Family
- Sq.Ft.:
- 1,944
- Status:
- Active
- Beds:
- 4
- Lot size:
- 0.09 Acres
- Year built:
- 2002
- Baths:
- 3.00
- MLS#:
- A4613077
- Subdivision:
- Pine Ridge
ADDITIONAL INFORMATION
Welcome Home to this beautiful 4 Bedrooms and 2 1/2 Bathroom newly updated home in Desirable Wesley Chapel neighborhood. The Kitchen has been updated with granite countertops with all new appliances. The inside and outside has been freshly painted. New carpet upstairs and waterproof laminate flooring downstairs. The yard is fully fenced which makes a great area to enjoy the outdoors. This home is centrally located near Great Schools, Shopping, Restaurants, Outlet Malls, Sports Complex and I-75. Come and Experience the Beauty and Fantastic Location of this Home.
- Type:
- Single Family
- Sq.Ft.:
- 1,482
- Status:
- Active
- Beds:
- 3
- Lot size:
- 0.13 Acres
- Year built:
- 2006
- Baths:
- 2.00
- MLS#:
- U8245301
- Subdivision:
- Country Walk Increment A Ph 02
ADDITIONAL INFORMATION
The Seller will pay buyer closing costs if under contract by 12/25/2024! New roof! New roof! New Roof! Big savings for you! Step into your dream sanctuary nestled within the coveted Country Walk community! This delightful abode offers three bedrooms, two bathrooms, and a generously sized two-car garage, providing the ideal haven for you to call home. Conveniently situated in the heart of Wesley Chapel, this locale grants effortless access to a plethora of attractions. From the upscale shopping experience at Wiregrass Mall and Tampa Premium Outlets to the serene ambiance of The Groves, every convenience and indulgence is within reach. Furthermore, proximity to Advent Health Hospitals and daycare facilities ensures peace of mind for families. Welcome to the epitome of refined living in Country Walk - where every comfort and convenience await.
- Type:
- Single Family
- Sq.Ft.:
- 3,531
- Status:
- Active
- Beds:
- 5
- Lot size:
- 0.14 Acres
- Year built:
- 2023
- Baths:
- 3.00
- MLS#:
- U8247217
- Subdivision:
- Whispering Oaks Preserve Ph 1
ADDITIONAL INFORMATION
Discover modern living in this exquisite 5-bedroom, 3-bathroom home in the prestigious Whispering Oaks Preserve, Wesley Chapel. Designed with elegance and comfort in mind, this stunning residence offers an array of high-end features and upgrades, perfect for families seeking a luxurious lifestyle. Some main features include an upgraded gourmet kitchen adorned with sleek granite countertops, stylish pendant lights, and stainless steel appliances for all your culinary adventures. Butler's space with a see-through closet pantry enhances functionality and sophistication. With 5 bedrooms and 3 bathrooms, we highlight the Grand owner’s suite on the second floor, featuring sophisticated trey ceilings and a spacious layout. The luxurious owner’s bathroom has a framed shower enclosure, an upgraded dark matter showerhead, a soaking tub, and a double vanity sink. One Bedroom AND full bathroom downstairs, strategically located near one of the five bedrooms, perfect for guests or multi-generational living. The living areas include an Expansive open floor plan with a spacious living room, ideal for entertaining and family gatherings. Versatile flex room with upgraded French glass doors, perfect for a home office, library, or playroom.An Impressive second-floor loft, drenched in natural light, offering endless possibilities for use. Some Outdoor & Additional Features include a Stunning 26x8 screened-in trussed lanai, perfect for outdoor dining and relaxation. A Fenced-in backyard provides privacy and a haven for everyone, including the pets—a 3-car garage for extra space/storage, plus an epoxy-painted floor for a polished finish. Brick-paved driveway enhancing the home's curb appeal. Insulated interior walls and a 6x8 entry door for enhanced comfort and efficiency. A Charming front porch for welcoming guests and enjoying serene evenings. Equipped with a SMART HOME thermostat and a comprehensive HOME SECURITY feature for ultimate peace of mind. Embrace a lifestyle of luxury and convenience in this remarkable Whispering Oaks Preserve home. Schedule your private tour today and experience this property's unparalleled elegance and comfort. Don’t miss the chance to make this dream home your reality! Floorplan images gave been included for your reference.
- Type:
- Single Family
- Sq.Ft.:
- 1,825
- Status:
- Active
- Beds:
- 4
- Lot size:
- 0.13 Acres
- Year built:
- 2004
- Baths:
- 2.00
- MLS#:
- T3531986
- Subdivision:
- Saddlebrook Village West
ADDITIONAL INFORMATION
Welcome to this wonderful home, where an inviting front walkway leads you to a decorative glass door crowned by a beautiful arched window, filling the space with natural light from front to back. The versatile two front rooms can serve as formal living areas or gaming spaces to suit your needs. The spacious kitchen features ample cabinet and counter space, along with newer appliances and a large closet pantry, perfect for all your culinary endeavors. The peninsular bar, which separates the kitchen from the dinette area, is ideal for gathering with family and friends while preparing meals. The cozy family room boasts built-in planter shelving, providing a perfect place to display your favorite items. The master bedroom is a true retreat, complete with a large walk-in closet. The master bath offers dual sinks, a relaxing garden tub, and a separate shower. Step out from the family room onto the screened back patio, a perfect spot to soak up the Florida sunshine. Enjoy a host of community amenities, including a pool, tennis court, basketball court, and playground. Conveniently located just minutes from I-75, this home offers easy commutes into Tampa and is close to the Wiregrass and Tampa Premium Outlet Malls, as well as a variety of restaurants and retail stores. Don't miss the chance to make this beautiful home yours!
- Type:
- Single Family
- Sq.Ft.:
- 3,307
- Status:
- Active
- Beds:
- 5
- Lot size:
- 0.16 Acres
- Year built:
- 2023
- Baths:
- 5.00
- MLS#:
- T3530655
- Subdivision:
- Winding Rdg Ph 1 & 2
ADDITIONAL INFORMATION
Immerse yourself in luxury living in this meticulously maintained single-family home in the distinguished Winding Ridge community of Wesley Chapel. This stunning property, nestled on 56 Rd, boasts top-tier resort-style amenities within a gated community and is free of CDD fees. Built just one year ago, this residence comes with all warranties intact. With 5 bedrooms, 5 bathrooms, and a 3-car garage, this home offers ample space and comfort. Enjoy the serene conservation view from the extended lanai, perfect for relaxation and entertaining. The main floor features the master bedroom with 2 walk-in closets and a double vanity master bathroom, along with a guest bedroom. The open concept layout showcases quartz countertops and all stainless steel appliances, including a gas range, washer, and dryer. Each bedroom in this home comes with its own master closet, ensuring plenty of storage space. The community clubhouse offers indoor sports courts, a fitness center, a resort-style pool with cabanas, a splash park, and lighted tennis courts, providing endless entertainment options. Benefit from the convenience of gas utilities in this neighborhood and the included HOA services of lawn care, landscape maintenance, fertilization, mulching, and exterior pest control. Winding Ridge is located near Wiregrass Mall, Tampa Premium Outlets, USF, Moffitt Hospital, Advent Health Hospitals, Pasco State College, Center Ice, I-75, and I-275, making daily errands and entertainment easily accessible. With its prime location just a 30-minute drive from Downtown Tampa and Tampa International Airport, this property offers the perfect blend of luxury, convenience, and comfort. Don't miss the opportunity to make this dream home yours in the heart of Wesley Chapel's most sought-after community.
- Type:
- Single Family
- Sq.Ft.:
- 2,814
- Status:
- Active
- Beds:
- 5
- Lot size:
- 0.17 Acres
- Year built:
- 2014
- Baths:
- 3.00
- MLS#:
- O6210906
- Subdivision:
- Oak Crk A-c Ph 02
ADDITIONAL INFORMATION
Welcome to this Stunning Oak Creek Home with Premium Water Views. Spacious 5-bedroom, 3-bathroom home with a 3-car garage, perfectly situated on a premium lot with tranquil water views of the pond and no direct rear neighbors. Thoughtfully designed open living space featuring high ceilings with beautiful arched entryways, and enjoyable direct water views through the large patio doors, overlooking the serene pond. The first floor comes with easy-to-maintain tile flooring throughout the living spaces and wood laminate flooring in the bedrooms. The large primary bedroom suite overlooks the pond and boasts double walk-in closets, a whirlpool bath, walk-in shower, water closet, and double vanities. Super functional split floor plan offers privacy with three additional bedrooms on the first floor and a 5th bedroom or bonus room on the second floor. The open concept kitchen features elegant 42" wood cabinetry, stainless steel appliances including a wine fridge and new LG French doors refrigerator and new microwave, a large eat-in peninsula space, and a spacious walk-in pantry. One of the bedrooms is in the front features a beautify tray ceiling and could be setup as a home office. The covered Lanai / Patio / Back porch has access to the third bathroom. This amazing home also features a water softener, sprinkler system, and two separate HVAC systems, one for each floor. The very low HOA fee offers many benefits, including: a saltwater pool, covered playground with swings, basketball/pickleball court, picnic pavilions, walking trails, and a great dog park! This a truly a great location with easy access to shopping, dining, great schools, minutes from I-75. Come see it today before it is sold.
- Type:
- Single Family
- Sq.Ft.:
- 3,140
- Status:
- Active
- Beds:
- 5
- Lot size:
- 0.35 Acres
- Year built:
- 1994
- Baths:
- 3.00
- MLS#:
- T3529524
- Subdivision:
- Meadow Pointe Prcl 04
ADDITIONAL INFORMATION
**Take a VIRTUAL VIDEO TOUR of this home now at www.28423GreatBend.com** Welcome home to this spacious ranch home in the popular community of Meadow Pointe in beautiful Wesley Chapel, FL. Being offered for sale by the original owners & located along a quiet cul-de-sac street, this sprawling pool home is sure to impress! Built in 1994 w/over 3,100sqft of living space & zoned for all A-rated schools, this home features 5 bedrooms, 3 full baths, a 3-car garage & private pool, all situated on an over 1/3-acre quiet, non-flood zone, conservation & waterfront lot! A brand-new dimensional shingle roof w/transferable warranty was just installed in May 2024 providing additional insurance discounts. As you arrive, you’ll find a large driveway & 3-car garage along w/a lush lawn and brick-outlined, manicured landscaping beds & a brick walkway that leads to the front porch. The double-glass front door opens to a spacious foyer. Inside you’ll find a freshly painted interior & 10-12ft high ceilings throughout this home. Privacy abounds in this split bedroom floor plan. Just off the entry is the formal living room, dining room and entrance to the primary suite. The spacious primary suite includes sliding door access to the private pool & ensuite bath. The primary bath features dual walk-in closets, split vanities w/granite counters, a large soaking tub, separate walk-in shower & great natural light. The formal dining room has bay windows & connects to the kitchen. The updated chef’s kitchen has beautiful pendant lighting, brand new appliances including a 5-burner gas range, thick granite counters, breakfast bar, island & plenty of solid wood cabinets. Just off the kitchen is a walk-in pantry, workstation w/whole-house intercom & spacious casual dining area w/pool views. The open floor plan continues as the kitchen connects to the large family room that includes a gas fireplace & triple pocket sliding doors that lead out to the private pool. Step outside to a nearly 1,500sqft screen enclosed lanai w/tons of covered areas along the paver pool deck. The PebbleTec pool is finished in deep rich colors & includes a spill-over spa. Enjoy conservation views from the lanai or head outside for fun times alongside your backyard firepit. The spacious backyard leads down to a peaceful pond w/great water views – no rear neighbors on this huge, wooded lot. Head back inside and along the back of the home is the massive 5th bedroom with direct pool access. The 5th bedroom also includes a wet bar and walk-in closet and could easily become a large home office or media room. Adjacent to the 4th & 5th bedrooms is the 3rd full bath/pool bath that includes granite counters and a walk-in shower. The 3rd and 4th bedrooms are spacious with large closets and the 2nd bedroom has brand new carpet. Another full bath is shared by the 2nd & 3rd bedrooms. Further down the hallway is a large utility room with washer/dryer included and a door leading out to the large 3-car garage. The 1-car section has been climate controlled and would make for a perfect workshop. With some cosmetic updates, this home will be stunning again. Located in Meadow Pointe, you’ll enjoy no NOA, low CDD fees and amazing resort-like amenities at the Recreation Center located just a few blocks from this home. You’ll find large pools, a water slide, tennis, pickleball, basketball & sand volleyball courts along with a playground and community center. Peace of mind included with a Seller-paid 1yr home warranty!
- Type:
- Townhouse
- Sq.Ft.:
- 1,673
- Status:
- Active
- Beds:
- 3
- Lot size:
- 0.04 Acres
- Year built:
- 2023
- Baths:
- 3.00
- MLS#:
- T3530840
- Subdivision:
- Ashberry Village Ph 2b
ADDITIONAL INFORMATION
IMPROVED PRICE TO SELL FAST!! WHY WAIT FOR A NEW CONSTRUCTION TOWNHOME? Newly home with many upgrades. Well-maintained Townhome 3 Bedrooms, 2 Full Upgraded Baths and a Laundry closet all upstairs. Downstairs includes ceramic tile throughout with an Open Floor Plan encompassing the Family/Great Room, Casual Dining Room and Kitchen. Finer attributes of the Kitchen include Stainless Steel appliances, Walk-In pantry, Backsplash, Granite Counter Tops with lots of space for your Kitchen items. The oversized, covered Lanai overlooking the Pond, perfect to enjoy your morning coffee in a relax setting. Double wide driveways to accommodate more vehicles unlike many other townhome communities. Summerstone Community offers lots of amenities as well including a resort style pool with plenty of deck chairs available, covered gathering areas around the pool, playground, corn hole, and a basketball court. Booming Wesley Chapel offers all sorts of entertainment, shopping and everyday needs nearby including Tampa Premium Outlet, minutes from The Wiregrass Mall, movie theaters, Pop Stroke mini-golf, Wiregrass Ranch Sports Complex, The Krate, and Advent Health Center Ice, the largest ice-skating complex in the Southeast. Make your appointment today and be moved in before the next school year starts! This GEM won't last.
- Type:
- Other
- Sq.Ft.:
- 2,055
- Status:
- Active
- Beds:
- 3
- Lot size:
- 0.11 Acres
- Year built:
- 2000
- Baths:
- 2.00
- MLS#:
- T3530167
- Subdivision:
- Meadow Pointe Prcl 15
ADDITIONAL INFORMATION
One or more photo(s) has been virtually staged. Undoubtedly the Most Beautiful Villa on the block, this 2 bedroom + Den/3rd Bedroom, and 2 bathroom home offers the Florida Dream of indoor and outdoor living combined! Come see this Unit today, because the Sellers will consider negotiating Buyer concessions with an executed contract date before November 1, 2024 and a closing date prior to December 25th, 2024! The current Owners spared no expense on the new backyard paver patio, smart WiFi sprinkler system, and lush landscaping, which extends off the screened-in lanai, creating the perfect private oasis for year round enjoyment! The recently remodeled kitchen showcases gorgeous granite counters with gray shaker - soft close cabinets, a large breakfast bar, and barely used stainless steel appliances, including an upgraded gas range. Both bathrooms were also recently remodeled with granite counters, shaker cabinets, new hardware, and dual sinks in the ensuite master bath. The open concept floor plan and vaulted ceilings maximize the space and light in this lovely Villa with a combined dining/living area that has plenty of room for hosting and entertaining family and friends. Zoned for Top Rated Schools and conveniently located close to Shops of Wiregrass and a 10 minute drive to Tampa Premium Outlets; this Villa is situated in the Gated Community of Lettingwell within Meadow Pointe II, which offers many amenities for a Low Monthly HOA fee, including use of multiple clubhouses, with fitness centers, swimming pools, playgrounds, and tennis and basketball courts. With so many amenities and attractions nearby, and Low Maintenance living where the lawn and landscaping are done for you, this PERFECT Villa is fully ready for you to move right in and live your best life!!
- Type:
- Single Family
- Sq.Ft.:
- 3,993
- Status:
- Active
- Beds:
- 4
- Lot size:
- 1.33 Acres
- Year built:
- 2007
- Baths:
- 4.00
- MLS#:
- T3528728
- Subdivision:
- Saddleridge Estates
ADDITIONAL INFORMATION
BACK ON MARKET DUE TO SELLER MAKING COMPLETE RENOVATIONS ALL THROUGHOUT HOME! CUSTOM BUILT and JUST UNDER 4,000 SQ FT OF LIVING SPACE! Located in the Desirable and Gated Neighborhood of Saddleridge Estates. BRING YOUR RV! BRING YOUR BOAT! NO CDD FEES and VERY LOW HOA! Homes are rarely available in this private neighborhood- you'll have to visit to see why! This home consists of 4 Bedrooms + 4 Baths + Office + Bonus Room + 3-Car Garage and sits on 1.33 ACRES with CONSERVATION beyond the backyard provides excellent privacy. The location is unmatched! As you walk up the travertine walkway and enter the front doors you will be greeted with a gorgeous French Empire chandelier in the foyer looking out to a well-conceived open floor plan with beautiful, new porcelain tile throughout. Lots of space in every room and plenty of natural light. A roomy office with French doors on one side and a dining room on the other with an elaborate Swarovski Crystal French Empire chandelier in the center. The master bedroom is every couple's dream- spacious with two separate walk-in closets (every bedroom in the house has its own walk-in closet too). The large master bathroom is absolutely gorgeous! Dual sinks, dual shower heads in its shower, and a bathtub. On the opposite side of the house is the 3-car garage, a half bath, and the laundry room. Near the kitchen are two bedrooms separated by a full bathroom. And on the furthest end of the home is a private room and bathroom - perfect for either in-laws or guests! Afterwards, go up the stairs to the generously-sized bonus room- great for a media room, game room, or both! Then make sure to check out the spacious lanai- a wonderful place to set up your favorite patio furniture or hammock with plenty of room to build your dream pool if you so wish. There is lots of space on the long driveway to park your boat, RV, and extra cars to host your next gathering. So many recent updates to list! Appliances, interior and exterior paint, garage flooring sealed with protective coating, new shelves across 36 feet of garage walls, large baseboards, LED lights and ceiling fans, kitchen sink with touch control faucet, all quartz counter tops and soft-close high quality 3/4" wood cabinets in kitchen and all bathrooms, faucet and tub sink in the laundry room, all brushed nickel door hinges and doorknobs, septic pump replaced August 2023 and comes with a warranty, carpet in all four bedrooms and bonus media/game room, Rheem AC compressor installed in 2020, all five exterior light fixtures, and more! The house also comes with an irrigation system, closed circuit Samsung HD camera system, alarm system with motion sensor, intercom system throughout the house. There is a tennis court just a few houses down that you can play on everyday! You are close to everything you could ever want and need- major highways, schools, several hospitals, offices, grocery and all kinds of shopping malls, 30 minutes from the Tampa International Airport, and so much more! It doesn't get better than this! Schedule your showing today! One or more photo(s) has been virtually staged.
- Type:
- Townhouse
- Sq.Ft.:
- 2,586
- Status:
- Active
- Beds:
- 4
- Lot size:
- 0.09 Acres
- Year built:
- 2023
- Baths:
- 3.00
- MLS#:
- T3530352
- Subdivision:
- Twin Creeks At Chapel Crossings
ADDITIONAL INFORMATION
The Award-Winning Venice townhome with a French Country exterior design lives like a single-family home. This impressive two-story townhome is 2,574 square feet with 4 bedrooms, 3 baths, and a 2-car garage. This home offers a bedroom on the first level, adjacent to a full bath with a step-in shower. The Venice offers a designer kitchen with abundant cabinet space and a center island. The cabinets upgraded throughout, including brushed nickel cabinet hardware. This home has quartz countertops color matched to flow with the design features. This home comes with stainless-steel appliances, including the refrigerator. First-floor common areas are upgraded with a modern wood plank tile flooring. The Dining Area and Great Room naturally flow together. The sliding glass door leads out to the lanai is completely screened into entice outdoor living. Upstairs, an amazingly spacious loft is versatile and can be used as a second living space, media room, or play area. The Owner's Bath Oasis has been designed with raised-height split vanities, soaking tub and a must-see walk-in closet. Two secondary bedrooms share a full bath and feature walk-in closets. Smart Home Tech package is included as well. Ecobee Thermostat, a Voice Doorbell and Touchscreen alarm keypad. The location of this Chapel Crossings community is just a short drive to the local Publix, Home Depot, and Wire Grass or Tampa Premium Outlet Mall. The local public schools for this community will be New River Elementary, Thomas E. Weightman Middle and Wesley Chapel High School as well as local private schools. Estimated Delivery Sept./Oct. 2024. Photos, renderings and plans are for illustrative purposes only, and should never be relied upon and may vary from the actual home. The photos are from a furnished model home and not the home offered for sale.
- Type:
- Single Family
- Sq.Ft.:
- 3,506
- Status:
- Active
- Beds:
- 5
- Lot size:
- 0.19 Acres
- Year built:
- 2004
- Baths:
- 4.00
- MLS#:
- O6209885
- Subdivision:
- Saddlebrook Village West
ADDITIONAL INFORMATION
Gorgeous Move-In Ready 5 Bedroom 4 Bathroom 3 Car Garage Home on a Conservation Lot in the Sought-After Saddlebrook Village West Community. Wonderful open layout with UPGRADES EVERYWHERE and real hardwood flooring throughout including the dining room, living room, dinette, kitchen and all the bedrooms. Gourmet kitchen offers even the amateur chef the absolute best with extended granite countertops, floor-to-ceiling cabinets, a full set of stainless-steel appliances including a refrigerator, dual conventional oven/microwave, a cooktop and range hood. The huge master bedroom suite features a private bathroom with a huge walk-in closet, dual sinks, with a separate garden tub and shower. Home also features a 17x19 bonus/theater room, upgraded light fixtures, a full custom blinds package, recessed lighting, upgraded ceiling fans, a laundry room w/sink, travertine in the bathrooms, a downstairs bedroom and three additional oversized bedrooms upstairs. Exterior patio is covered & screened center-pieced by a heated pool and the backyard provides the perfect relaxing views of conservation, which is great while entertaining the whole family. Location is exceptional with The Groves Shopping Center just across SR 54, and entertainment, restaurants, shopping, schools, major streets and I-75 just minutes away! Please call to schedule a showing today!
- Type:
- Townhouse
- Sq.Ft.:
- 1,451
- Status:
- Active
- Beds:
- 2
- Lot size:
- 0.04 Acres
- Year built:
- 2021
- Baths:
- 3.00
- MLS#:
- O6207300
- Subdivision:
- Chapel Xing Prcl 5
ADDITIONAL INFORMATION
PRICE IMPROVEMENT!!!!IMMACULATE UPSCALE TOWNHOME with UPGRADES GALORE! Cameras and security equipment included! Wesley Reserve at Chapel Crossing offers elegance and comfort in this stunning 2-bedroom, 2 1/2-bathroom attached garage townhome with highly desired conservation wetland views! Walk into the open floor plan kitchen which includes stainless steel appliances including a refrigerator, dishwasher, range, a microwave, a large single bowl sink, a tiled backsplash, granite countertops and a breakfast bar. The airy open concept gathering room with ample dining/living space leads to sliding glass doors with remote control blinds and opens to a private patio oasis of tranquility to savor your morning coffee or entertain your family and friends. Overlooking beautiful trees and shrubs with no rear neighbors ever. The 2nd floor Owners suite has double closets for plenty of storage. The private bath has a walk-in tiled shower with sliding glass doors, dual sinks and a large closet. The guest suite has a private full bathroom with tiled tub/shower and a large walk-in closet. Laundry room is conveniently located upstairs. The community of Chapel Crossings offers an array of resort-style amenities designed to enhance your lifestyle. From the clubhouse where neighbors become friends to the state-of-the-art fitness center, pickleball courts, office spaces, playground and beach entry pool with relaxing lazy river. Your furry friends also have their own private park. A 1/2 bath is ideally situated on the 1st floor for guests. Enjoy under stairs storage, additional kitchen storage, upgraded smoke and carbon monoxide detectors and a 6 technology glass sensor for your all round safety. Attached garage has beautiful floor epoxy. Plenty of dining and entertainment options with Top Rated Schools nearby. Schedule your tour today before this one is gone!
- Type:
- Other
- Sq.Ft.:
- 1,431
- Status:
- Active
- Beds:
- 2
- Lot size:
- 0.11 Acres
- Year built:
- 2024
- Baths:
- 2.00
- MLS#:
- T3529010
- Subdivision:
- Timberdale At Chapel Crossing
ADDITIONAL INFORMATION
Under Construction. This stunning Modern-style villa is located in Timberdale at the popular new community of Chapel Crossings in Wesley Chapel. This 1,431 square foot Largo open floor plan offers two bedrooms including a spacious owner's retreat, two bathrooms, a Studio/Office space and a two-car garage. The inviting exterior boasts a paver driveway, walkway and entryway and a lush landscaping package. Planned throughout the interior are light gray "Painted Harbor" 42-inch cabinets, Calacatta Arno quartz countertops and wood styled plank tile flooring runs throughout all the common areas. This home also features a large screened in paver lanai, and "platinum" level finishes like upgraded appliances, a glass shower enclosure and garage floor epoxy. The amount of natural light the upgraded 12' sliding glass door gives the feeling of a space much larger than the square footage would suggest. All villas come with a complete smart home package, and best of all your HOA includes exterior maintenance of the lawn and landscaping! Wesley Chapel has quickly become known in Tampa for its new shops and area conveniences, great schools and great entertainment. Estimated delivery of Nov/Dec 2024. Photos, renderings and plans are for illustrative purposes only, and should never be relied upon and may vary from the actual home. The photos are from a furnished model home and not the home offered for sale.
- Type:
- Single Family
- Sq.Ft.:
- 2,875
- Status:
- Active
- Beds:
- 4
- Lot size:
- 0.23 Acres
- Year built:
- 2016
- Baths:
- 4.00
- MLS#:
- U8243855
- Subdivision:
- Wiregrass M23 Ph 1a & 1b
ADDITIONAL INFORMATION
Welcome to your dream home located in the gated community of The Ridge at Wiregrass Ranch in Wesley Chapel. This stunning residence, built by GL Homes, showcases the Chandon Grande floor plan & sits on an OVERSIZED LOT lot of almost 1/4 acre. RIGHT ACROSS THE STREET FROM YOUR FRONT DOOR, you’ll find RESORT-STYLE AMENITIES that'll make you feel like you are on a never-ending vacation! Enjoy a luxurious clubhouse w/ party room, fitness center and aerobics room w/ fitness classes, game room, theater room, & an indoor sport court. Outside, enjoy the beach entry pool w/ poolside cabanas, lap pool, spiral waterslide, splash park, playground, lighted tennis courts, outdoor basketball court, sand volleyball court, outdoor fireplace, & grill. There is so much to do, you'll never want to leave home! Inside this spacious 4-BEDROOM + BONUS ROOM/LOFT home with 3.5 baths and 2-car garage, you'll discover plenty of room for everyone! The exterior boasts a brick-paved driveway, a tile roof, & beautifully maintained landscaping by the HOA, so you can FORGET ABOUT YARD WORK and enjoy your free time! The OPEN FLOOR PLAN features engineered wood flooring throughout the main living areas & 1 bedroom, while the other bedrooms, stairs, & bonus room feature luxury vinyl flooring. All bathrooms have elegant tile floors, & wide baseboards throughout the home add a touch of sophistication. The entryway greets you w/ soaring ceilings & modern farmhouse-style chandeliers. The eat-in kitchen comes equipped w/ granite countertops, island w/ breakfast bar that seats 6, a NEW oversized sink, mosaic tile backsplash, multi-level wood cabinets, pantry, & stainless steel appliances. Adjacent to the kitchen, the dining space features a unique modern Edison bulb farmhouse chandelier & room for a larger table. The Great Room is both cozy & grand, w/ tray ceiling, recessed lighting, ceiling fan, & sliders leading to an OVERSIZED SCREENED & COVERED BRICK-PAVED PATIO. Plus, there’s an EXTENDED OPEN GRILLING PATIO w/ LOTS of YARD SPACE to run & play and a view of trees for privacy. The Primary Bedroom Suite on the 1st level is a true retreat, featuring TWO LARGE WALK-IN CLOSETS w/ BUILT-IN ORGANIZERS, a tray ceiling w/ recessed lighting, & an EN SUITE BATHROOM w/ dual vanities, quartz counters, dual sinks, a garden tub, a separate shower w/ a rainfall shower head, & a private water closet. All bedrooms come w/ ceiling fans, and there are 3 additional bedrooms & 2 more full baths downstairs. Head upstairs via the modern staircase to the spacious bonus room/loft, which includes its own half bath. This versatile space could be your 5th bedroom, office, media room, game room, or craft room – the possibilities are endless! Additional perks include a NEW WATER SOFTENER, WHOLE HOUSE WATER FIILTRATION SYSTEM providing drinkable water to all faucets, Ring Doorbell, and ALL NEW APPLIANCES (except for the range), plus a NEW GARBAGE DISPOSAL. The HOA FEE INCLUDES: LAWN and LANDSCAPING MAINTENANCE, FERTILIZATION, TREE TRIMMING ONCE A YEAR, EXTERIOR PEST CONTROL, 24/7 GUARD HOUSE and gates, all AMENITIES and COMMON AREAS, MANAGEMENT STAFF, and streetlights. Conveniently located near TOP-RATED Wiregrass schools, easy access to I-75, and just minutes from the Wiregrass Mall, The Grove, Tampa Premium Outlets, and a plethora of restaurants and entertainment options. Don’t miss out on the chance to make this fun and fabulous home yours – where every day feels like a vacation!
- Type:
- Other
- Sq.Ft.:
- 1,152
- Status:
- Active
- Beds:
- 3
- Lot size:
- 1.01 Acres
- Year built:
- 1999
- Baths:
- 2.00
- MLS#:
- T3529017
- Subdivision:
- Williams Double Branch Estates
ADDITIONAL INFORMATION
Location location location!! This beautiful 1.01-acre residential property in the thriving community of Wesley Chapel is centrally located and ready for your dream home. The cleared lot also offers commercial potential as an alternative with nearby conveniences, including easy access to I-75, Overpass Road, Florida District Park, and popular developments like Epperson Lagoon, Bridgewater, Boyette Oaks, and Williams Double Branch Estates. The property also features a 1,152 sq ft, 3-bedroom/2-bathroom manufactured home with public utilities and an irrigation well, helping to keep costs down for yard and plant maintenance. Exotic tropical plants such as birds of paradise and bamboo are also on site. Schedule a private tour today to see this prime opportunity!
- Type:
- Townhouse
- Sq.Ft.:
- 1,588
- Status:
- Active
- Beds:
- 3
- Lot size:
- 0.05 Acres
- Year built:
- 2005
- Baths:
- 3.00
- MLS#:
- U8243577
- Subdivision:
- Bay At Cypress Creek
ADDITIONAL INFORMATION
INCREDIBLE PRICE IMPROVEMENT ….Location !!! In the heart of highly sought after Wesley Chapel. This 3 bedroom, 2.5 bath townhouse is located in the private & desirable gated community of The Bay at Cypress Creek. Ideal for entertaining, This home features an open kitchen floorplan with dining and family room combined. The spacious family room opens to a screened-in lanai that backs up to a Conservation Area, offering additional entertaining space. Upstairs the split bedroom features the master suite boasting dual sink vanity, large walk-in closet & garden tub with shower. There are two good-sized secondary bedrooms with a shared full bathroom featuring tub & shower combo at the end of the hallway. Parking available in your driveway and in the one-car garage. Laundry located inside the home which many townhomes do not offer. This is wonderful with the Florida heat. The Bay at Cypress Creek amenities include gated entrance and community pool. HOA includes water, sewer, trash, basic cable, lawn maintenance, exterior paint & roof, and community pool. Nearby A-rated schools, Center Ice, golf courses, medical facilities, restaurants, shopping (Tampa Premium Outlets & Wiregrass Mall), USF, and much more! Easy access onto SR 56, 54, I-75, 275, I-4 & Tampa Airport. HVAC was replaced in 2021 and current owner nor tenants have resided in this beautoful home so it remains like NEW!! Simply will not last at this price, schedule your flexible showing today.
- Type:
- Townhouse
- Sq.Ft.:
- 1,807
- Status:
- Active
- Beds:
- 3
- Lot size:
- 0.13 Acres
- Year built:
- 2020
- Baths:
- 3.00
- MLS#:
- T3528471
- Subdivision:
- Epperson North Twnhms Ph 4
ADDITIONAL INFORMATION
MOVE-IN READY! 3 bedroomS, 2.5 baths, NO CARPET, Impecable, Water Softener, Water Filter, just a block from Epperson Lagoon, Golf Cart community. Located just a block from Epperson Lagoon and a short ride to Starbucks and Publix. You will feel like you are on vacation all year! Enjoy the downstairs open space kitchen, ample living room, dining area, counter space, half bathroom, and access to the screened lanai. The kitchen has a welcoming look with beautiful wood cabinets, granite countertops, hexagon tile backsplash, a Walk-in Pantry, a Dry Bar, Stainless-Steel Appliances, and a water filter under the sink. The three bedrooms are located upstairs, plus it also has an additional loft, which you can use as an office, reading area, gym, play area, and more. The owner’s suite offers great space and it has its own bathroom and walk-in closet. The additional two bedrooms, share a Jack and Jill bathroom. Live the Florida Life! Located JUST A BLOCK FROM THE LAGOON, you'll have quick access to outdoor activities and a vibrant community lifestyle. The HOA $292 monthly fee takes care of ALL the exterior maintenance including, lawn, landscaping, irrigation system, exterior paint, roofs, and exterior insurance. Current owner pays approximately $550/year for her homeowners insurance. Plus residents have access to the dog park, park, walking and biking trails, and Golf cart paths. For approximately $80/month paid quarterly, you have ULTRAFi High-Speed Internet and full cable, 175+ Channels, Showtime, and more. The best part is that the entire household has access to Epperson Lagoon, plus discounts, plus passes for visitors for approximately $45/month paid quarterly! Take the chance to make this beautiful townhome your own! Schedule a showing today to experience all the exceptional features this home has. Buyer's agents welcome.
- Type:
- Other
- Sq.Ft.:
- 1,144
- Status:
- Active
- Beds:
- 2
- Lot size:
- 0.1 Acres
- Year built:
- 1989
- Baths:
- 2.00
- MLS#:
- T3528026
- Subdivision:
- Terrace Park 02
ADDITIONAL INFORMATION
What a pleasure to come home to this immaculate 2 bedroom, 2 bath paradise! The front door welcomes you into the kitchen/Formal Dining room. Nice and Bright kitchen features a breakfast bar for quick meals on the go plus room enough for a cafe table in the kitchen! Loads of cabinets and counter space. Formal Dining Room with built in China Cabinet is great for those formal dinner parties or mixers with friends. Spacious living room is a great size with access through the sliding glass doors to your screened in patio. Glass doors allow the outside light to shine in the living room for a pleasant relaxing environment. Primary Bedroom is large which currently accommodates a king size bed and a number of bureaus, dressers and a desk with plenty of room to roam. Mirrored double closets provides ample closet space. The Primary bathroom has double sinks and convenient walk in shower. Guest bedroom also accommodates a king size bed and dressers and the guest bath is conveniently located across the hall with a tub/shower combination. Carport provides parking for 3 cars. 2 of which can be side by side! All of this is located in a 55 plus park featuring sidewalks, pool, shuffleboard and clubhouse. It is a deed restricted community and so close to shopping, medical facilities, grocery stores and malls. So easy to get to Tampa but have the country feel of coming home.
- Type:
- Single Family
- Sq.Ft.:
- 2,479
- Status:
- Active
- Beds:
- 3
- Lot size:
- 0.29 Acres
- Year built:
- 2006
- Baths:
- 2.00
- MLS#:
- T3526984
- Subdivision:
- Oak Creek Ph 01
ADDITIONAL INFORMATION
NEW ROOF, just installed! Beautiful turnkey home located in Oak Creek in Wesley Chapel. So many updates in this spacious 2,479 sf, 3/2/2 home. This beauty has one of the biggest lots in the neighborhood and is located on a cul-de-sac. Inside you will find stunning laminate flooring with a modern farmhouse theme throughout the home. There is an office with barn doors that could easily be converted to a 4th bedroom. The kitchen features eat-in dining space, black cabinets, quartz counters, newer stainless-steel appliances, open shelving, breakfast bar, closet pantry, and tile backsplash. Open to the kitchen is the family room with black shiplap surrounding the built-in electric fireplace and the included TV mounted above. The family room overlooks the enormous completely fenced backyard with attached umbrellas on the lanai, the firepit in the yard, and lovely landscaping that has been added by the homeowners. The primary bedroom has an ensuite bathroom with separate vanities, garden tub, and separate shower. The secondary bedrooms are split from the primary and share an updated hall bathroom. At the back of the kitchen are hidden stairs that lead to the huge second floor bonus room, that could be used as a playroom, guest room, or additional office. Oak Creek is a great community with a reasonable CDD fee and low HOA fee and features playground, community pool, basketball court, and pet park. It is convenient to the new growth in Wesley Chapel. Make your appointment today! Carpet in bonus room was replaced 12/16/2024.
- Type:
- Other
- Sq.Ft.:
- 1,743
- Status:
- Active
- Beds:
- 3
- Lot size:
- 0.17 Acres
- Year built:
- 2000
- Baths:
- 2.00
- MLS#:
- T3526570
- Subdivision:
- Meadow Pointe Prcl 15
ADDITIONAL INFORMATION
Welcome to your dream home! This meticulously maintained Nutmeg villa model by Lennar is situated on one of the largest lots in the neighborhood with a gorgeous pond view. This stunning home boasts 2 bedrooms, a den/3rd bedroom, and 2 bathrooms, offering over 1,740 sq. ft. of generous living space. Located in the exclusive and highly sought-after maintenance-free gated Lettingwell village of Meadow Pointe, this home exudes cozy charm and classic features. The spacious kitchen is a chef's delight, featuring wood cabinets, a large pantry, breakfast bar, and Whirlpool and GE appliances. The unique floor plan includes a large den that can serve as an office, media room, or a 3rd bedroom. The Nutmeg model perfectly blends elegance with functional living space, showcasing an all-concrete block, one-story layout with an open floorplan, ample natural light, and a spacious master suite. The master suite includes an ensuite spa-like bath with dual sinks, a large shower, spacious walk-in closets, and a French door leading to the lanai area. Sliding doors off the great room open to a covered, screened lanai, offering picturesque views of the pond and conservation area—perfect for relaxing evenings with a book or a glass of wine while enjoying the wildlife and Florida sunsets. Other special touches in the home include skylights, a water softener system, top-load washer and front-load dryer, and a high-efficiency AC system. The Lettingwell village within Meadow Pointe has very low HOA fees, which include lawn and landscaping, exterior painting, and roof replacement. The community of Meadow Pointe offers many amenities, including multiple clubhouses, fitness centers, a community pool with a splash pad, tennis and basketball courts, and playgrounds. Located just minutes from Wiregrass Mall, Tampa Premium Outlets, "A" rated schools, and I-75 for easy access to all areas of Tampa Bay and beyond, this community is ideal for families seeking the perfect home in a quiet, family-oriented atmosphere. Priced to sell fast, and the seller is offering a FREE one-year Home Warranty! Why are you still reading this?? CALL NOW to schedule your private tour of this amazing home before it’s too late!

Wesley Chapel Real Estate
The median home value in Wesley Chapel, FL is $409,882. This is higher than the county median home value of $324,700. The national median home value is $338,100. The average price of homes sold in Wesley Chapel, FL is $409,882. Approximately 70.22% of Wesley Chapel homes are owned, compared to 23.42% rented, while 6.36% are vacant. Wesley Chapel real estate listings include condos, townhomes, and single family homes for sale. Commercial properties are also available. If you see a property you’re interested in, contact a Wesley Chapel real estate agent to arrange a tour today!
Wesley Chapel, Florida has a population of 65,134. Wesley Chapel is more family-centric than the surrounding county with 42.8% of the households containing married families with children. The county average for households married with children is 28.35%.
The median household income in Wesley Chapel, Florida is $93,617. The median household income for the surrounding county is $58,084 compared to the national median of $69,021. The median age of people living in Wesley Chapel is 36.6 years.
Wesley Chapel Weather
The average high temperature in July is 91.2 degrees, with an average low temperature in January of 47.4 degrees. The average rainfall is approximately 53.3 inches per year, with 0 inches of snow per year.

