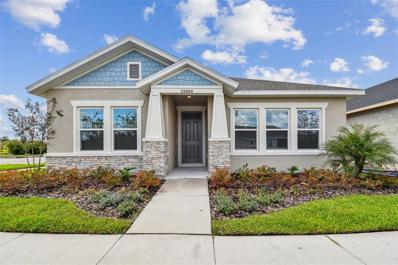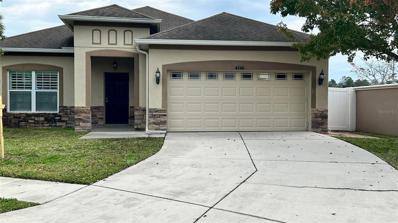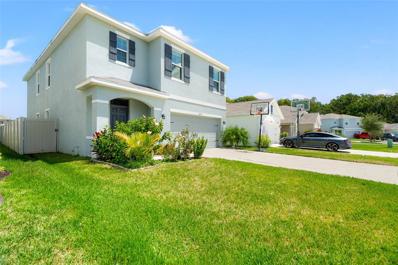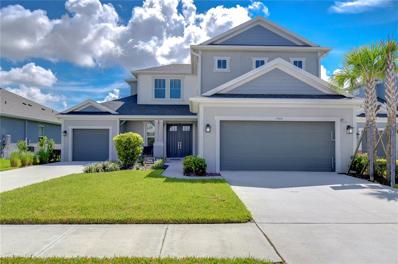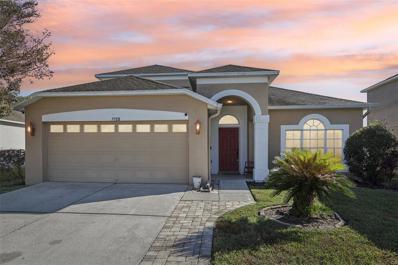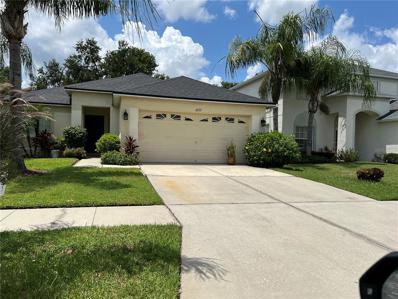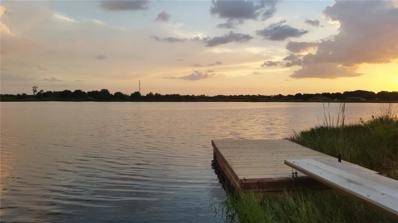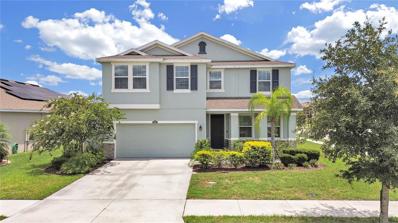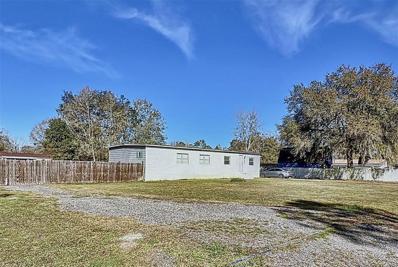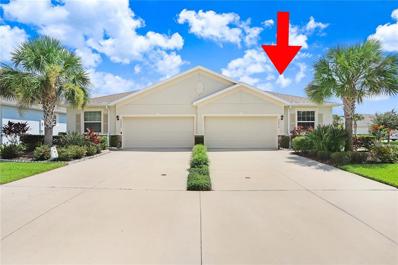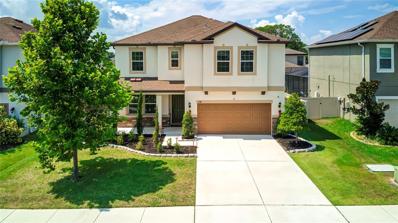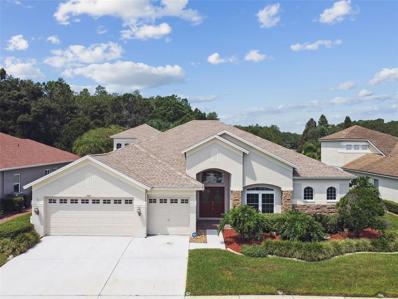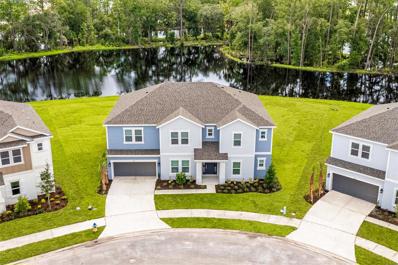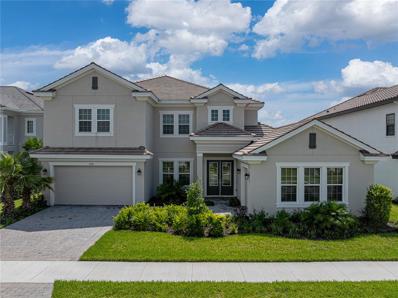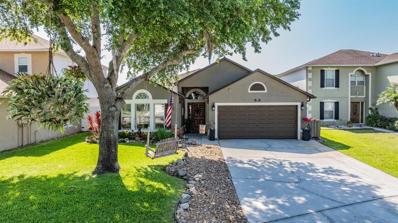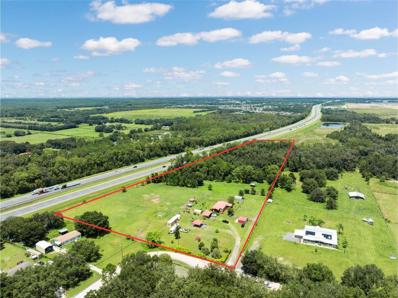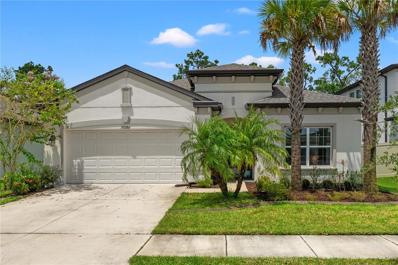Wesley Chapel FL Homes for Sale
- Type:
- Townhouse
- Sq.Ft.:
- 1,808
- Status:
- Active
- Beds:
- 3
- Lot size:
- 0.05 Acres
- Year built:
- 2023
- Baths:
- 3.00
- MLS#:
- O6234816
- Subdivision:
- Watergrass Towns
ADDITIONAL INFORMATION
Former model home available now as-is! Furniture and accessories do not convey! This 2-car garage end unit townhome features our beautiful Elemental design package. 6x24 light gray wood look tiles flow throughout the entire first floor. White shaker-style cabinetry and upgraded Cotton White granite countertops complete the designer look. A side-by-side fridge and washer/dryer are also included!. Explore new townhomes for sale in Wesley Chapel, FL. WaterGrass Towns offers open-concept floorplans with 2-car garages in the well-established community of WaterGrass. Residents can enjoy access to the community's resort-style amenities including multiple pools, a fitness center, club house playgrounds and more. Convenient to I-75, residents can enjoy premium shopping, restaurants, entertainment and easy access to downtown Tampa. Each of our homes is built with innovative, energy-efficient features designed to help you enjoy more savings, better health, real comfort and peace of mind.
- Type:
- Townhouse
- Sq.Ft.:
- 1,808
- Status:
- Active
- Beds:
- 3
- Lot size:
- 0.05 Acres
- Year built:
- 2024
- Baths:
- 3.00
- MLS#:
- O6234804
- Subdivision:
- Watergrass Towns
ADDITIONAL INFORMATION
Brand new, energy-efficient home available NOW! This brand new end unit 2-car garage townhome features our Sleek design package. White shaker-style cabinetry, white quartz countertops, and 12x24 staggered floor tiles throughout the first floor complete the light and contemporary look. A side-by-side fridge, washer/dryer, and 2in white faux wood window blinds are also included. Explore new townhomes for sale in Wesley Chapel, FL. WaterGrass Towns offers open-concept floorplans with 2-car garages in the well-established community of WaterGrass. Residents can enjoy access to the community's resort-style amenities including multiple pools, a fitness center, club house playgrounds and more. Convenient to I-75, residents can enjoy premium shopping, restaurants, entertainment and easy access to downtown Tampa. Each of our homes is built with innovative, energy-efficient features designed to help you enjoy more savings, better health, real comfort and peace of mind.
- Type:
- Single Family
- Sq.Ft.:
- 1,615
- Status:
- Active
- Beds:
- 3
- Lot size:
- 0.13 Acres
- Year built:
- 2024
- Baths:
- 2.00
- MLS#:
- T3551930
- Subdivision:
- Persimmon Park
ADDITIONAL INFORMATION
One or more photo(s) has been virtually staged. Front porch living abounds, a quiet place where you'll enjoy a sunset view or watch the family play in the pool or park areas. The open floor plan fills your living space with an abundance of natural light through energy-efficient windows, creating a sensational ambiance - built by David Weekley Homes. With its presentation island appointed with quartz countertops and painted linen cabinets, this kitchen, ample storage, and food prep area, this designer chef's kitchen is perfect for entertaining. opulent Owner's Retreat, which boasts a magnificent bathroom and an expansive walk-in closet. The spare bedroom is strategically positioned to offer privacy, personal space, and ample closet space. Craft a productive home office or an inviting lounge in the study. Enjoy evenings on the covered lanai and spend sunny days at the beach entry community pool, doggie parks and playground. This adorable community is the newest addition to growing Wiregrass Ranch in popular Wiregrass Ranch.
- Type:
- Single Family
- Sq.Ft.:
- 1,900
- Status:
- Active
- Beds:
- 4
- Lot size:
- 0.2 Acres
- Year built:
- 2010
- Baths:
- 2.00
- MLS#:
- T3551714
- Subdivision:
- Hamilton Park
ADDITIONAL INFORMATION
This a gorgeous property with 4 bedrooms and 2 bathroom a spacious kitchen with an open floor directly to the living room area perfect to cook and enjoy the time with family and friends, a big backyard for enjoying the weather also has a 2 car garage please come to see it.
- Type:
- Single Family
- Sq.Ft.:
- 2,447
- Status:
- Active
- Beds:
- 5
- Lot size:
- 0.1 Acres
- Year built:
- 2020
- Baths:
- 3.00
- MLS#:
- T3551548
- Subdivision:
- Union Park Ph 8d
ADDITIONAL INFORMATION
Sought after Union Park community in highly rated school zone! Rare find, beautiful 5 bedroom 3 Bath home with one Bedroom and Bath on the main floor, perfect for an in-law suite or out-of-town guests. Open-concept floorplan which includes a well-appointed kitchen, living and dining area overlooking the large fenced backyard. Free, PAID OFF by seller Solar Panels, mean lower electric bills for you! The gourmet kitchen has a huge island, granite counters, a pantry, and stainless steel appliances. Upstairs, the oversized Master Bedroom can easily fit a king-size bed and includes a large walk-in closet as well as an ensuite bathroom with a double vanity. Three other bedrooms share a second upstairs bathroom. The spacious loft provides an extra area for work or play. Monthly HOA INCLUDES INTERNET AND CABLE. So many plusses in this home and on top of that, located in the Highly Rated School Zone of Wiregrass High, John Long Middle, and Wiregrass Elementary. Convenient proximity to Pasco-Hernando State College, hospitals, supermarkets, entertainment, sports complexes, AdventHealth Center Ice, Wiregrass Mall, and Tampa Premium Outlets. Union Park is a beautiful resort-style living community just north of Tampa, in growing Wesley Chapel! Close Proximity to medical centers & hospitals in the area including Advent Health, Baycare Hospital & new Orlando Health coming soon. You will enjoy the resort-style pool, clubhouse, miles of trails for biking, walking/ running, basketball courts, parks, a gorgeous fitness center, lap pool & lots of lush open green space with gorgeous conservation views surrounding the community. Easy access to I-75, Tampa Int’l Airport, Downtown Tampa, and all of Tampa Bay’s beautiful beaches. Call us to book your viewing today.
- Type:
- Single Family
- Sq.Ft.:
- 3,461
- Status:
- Active
- Beds:
- 5
- Lot size:
- 0.19 Acres
- Year built:
- 2022
- Baths:
- 5.00
- MLS#:
- T3551440
- Subdivision:
- River Lndg Ph 1b
ADDITIONAL INFORMATION
DON'T WAIT TO BUILD!! The Tortola floor plan by Taylor Morrison in a stunning new private gated community of Wesley Chapel , River Landing. This dream two story home offers 3461 sq ft, 5 beds, a game room, 4 1/2 baths and a 3 car garage. Upon entering through double doors, you are greeted by a grand foyer adorned with a two story ceiling. The heart of the home is the gathering room, centrally positioned, featuring oversize sliding glass doors that leads to the lanai overlooking the pond. The luxurious gourmet kitchen, seamlessly overlooks this area and the dining room is adjacent to the kitchen The main level includes private guest suite, complete with its own full bathroom. Also the main floor offers the luxurious owners suite with an in-suite bath that rivals a high end spa. The owners bath is a masterpiece of design and comfort, offering a shower, separate vanities and an oversized walking closet. The upper level also includes three additional bedrooms, one having its own bathroom and a second bathroom adjacent to the other two bedrooms, each designed with comfort and style in mind. Last is the stunning game room that connects to the other rooms creating a cohesive living space. The list of upgrades continues with crown molding through out the entire house, NO CARPET, gutters, pool/spa prewire, tray ceilings, gourmet kitchen, 8' interior doors and much more. This prime location is close to wire grass mall, Tampa outlet mall, I-275 and I-75, hospitals, restaurants. Come see for yourself and experience the luxurious lifestyle this home offers and community with resort style clubhouse and amenities like heated pool, spa, courts to play tennis, pickleball, and basketball. Also a fitness center, dog park, playground and a small soccer field.
- Type:
- Single Family
- Sq.Ft.:
- 2,265
- Status:
- Active
- Beds:
- 5
- Lot size:
- 0.15 Acres
- Year built:
- 2006
- Baths:
- 3.00
- MLS#:
- T3551386
- Subdivision:
- Palm Cove Ph 02
ADDITIONAL INFORMATION
Discover the charm of Palm Cove, a welcoming community in Wesley Chapel, FL, known for its friendly atmosphere and beautiful scenery. This spacious 5-bedroom, 3-full-bath home features a living and dining room combo, kitchen breakfast bar. The second story features a bonus room, a bedroom, and a full bath. There is a screened-in patio, vinyl privacy fence with gates and a backyard ideal for outdoor gatherings and cookouts. Click Virtual Tour Link 1 for an amazing Zillow Interactive 3D Walkthrough Tour. Click Virtual Tour Link 2 for the Property Exclusive Website. Conveniently located near shopping centers, restaurants, top-rated schools and hospitals, Palm Cove provides a tranquil suburban lifestyle with easy access to daily necessities. The neighborhood boasts well-maintained landscaping with green spaces perfect for leisurely strolls. Residents enjoy amenities like a community pool, playground, basketball courts, and dog parks, ideal for relaxation and socializing. Palm Cove combines tranquility and convenience, with proximity to unique destinations like KRATE at Wesley Chapel, featuring 29 restaurants, 17 retail shops, and live performances. The nearby open to the public, Epperson Lagoon, a crystal-clear, man-made water attraction, is perfect for swimming, paddle boarding, and more. Residents also enjoy access to The Shops at Wiregrass, AdventHealth Center Ice, and Pasco-Hernando State College. With easy access to I-75, Hwy 56, and Hwy 54, Palm Cove is perfectly located for commuting and enjoying all of Wesley Chapel. Make your showing appointment today and experience why Palm Cove is the ideal place to call home!
- Type:
- Single Family
- Sq.Ft.:
- 1,980
- Status:
- Active
- Beds:
- 4
- Lot size:
- 0.13 Acres
- Year built:
- 2006
- Baths:
- 2.00
- MLS#:
- T3546070
- Subdivision:
- Meadow Pointe
ADDITIONAL INFORMATION
TASTEFULLY REMODELED & MOVE IN READY! Gated Community. 4 Bedroom / 2 Bath - 1980 sq ft spacious living area - backs to conservation. Freshly painted inside and out with new entry tile. New ceramic tile flooring throughout entire living space. Bathrooms have new cabinets, sinks, QUARTZ countertops, modern lights, new glass mirrors & new toilets. Entertainers dream in the modern remodeled kitchen with new cabinets and Quartz countertop, cabinet knobs. Spacious island with barstool space and lots of storage underneath. The kitchen boasts a New refrigerator, range, microwave, dishwasher and large double sink. Newer WATER HEATER-2022 and ROOF-2022. Gutters and sprinkler system in the front and back yard. Super investment in Meadow Pointe with all amenities. Pool, Recreation Area, Schools, and close to shopping. For amenity information and viewing go to the clubhouse located at 3902 Meadow Pointe Blvd Wesley Chapel, FL 33543 and attendant should answer your questions.
- Type:
- Single Family
- Sq.Ft.:
- 2,034
- Status:
- Active
- Beds:
- 4
- Lot size:
- 0.14 Acres
- Year built:
- 2006
- Baths:
- 2.00
- MLS#:
- T3551300
- Subdivision:
- Oak Creek Ph 01
ADDITIONAL INFORMATION
UPDATED PRICE IMPROVEMENT!!! SOLAR PANELS! BRAND NEW ROOF! GREAT CURB APPEAL! FULLY FENCED YARD SITUATED ON A POND VIEW LOT! Secure this home's 3.99% Assumable FHA Mortgage, save thousands annually, and close in 45 days when you work with Roam. Inquire with the listing agent for more details. Located in the Highly Desirable and Established Oak Creek Community of Wesley Chapel in Pasco County, Inland designed the Floor Plan of this home to be FULLY Functional in all aspects: 4 Bedrooms; Over 2000 Square Feet of Living and Entertaining Space; 3-way Split Location of the Primary Suite and Secondary Bedrooms which provides Privacy for everyone; Open Floor Plan for the Kitchen and Family Room Combination; Formal Living Room and Dining Room Combination; Eat-in Kitchen Dinette; 2 Full Bathrooms - Primary Suite Bathroom and 2nd Bathroom conveniently located between 2 Secondary Bedrooms; and a 2 Car Garage. Save on you Electric Bills with Solar Panels that are PAID-IN-FULL and are installed on a Brand New Roof! The Spacious Kitchen consists of 42" Cabinets with Crown Molding, Counter-Height Breakfast Bar Island, Granite Countertops, Tile Backsplash, Eat-in Dinette area, Stainless Steel Sink, and Stainless Steel Appliances which includes a French Door Refrigerator. Triple Sliding Glass Doors off of the Family Room or Double Sliding Glass Doors off of the Kitchen Dinette Area open to a Covered Patio with tranquil Pond Views! Large Primary Suite with Walk-in Closet, Vanity with Dual Sinks, and separate Shower and Garden Soaking Tub. 3 Secondary Bedrooms, located in a split floorplan, provide privacy for everyone. The Great Curb Appeal of this Home is highlighted by decorative landscape curbing and Stamped Concrete Walkway. Roof (2023) Solar Panels (2019) A/C (2019). Oak Creek offers many amenities for its residents, including a Community Pool, 2 Picnic Pavilions, Dog Park, Covered Playground, Swings, Walking Trails with Boardwalk, and a Basketball Court - which is also lined for Pickleball. Conveniently located with close proximity to the Great Shopping, Restaurants, Entertainment, Schools, Colleges, and Hospitals located in Wesley Chapel, Zephyrhills, and Dade City. Oak Creek is centrally located within a 10-15 minute drive to both Epperson and Mirada Lagoons, 20 minute drive to 3 malls, 30 minute drive to Busch Gardens and Adventure Island, 45-50 minute drive to Tampa International Airport, 1 hour drive to Disney, 1 hour drive to Clearwater Beach, 1 1/4 hour drive to Sea World, and 1 1/2 hour drive to Universal. A MUST SEE Home! Call TODAY for your private showing! You may also View this Matterport 3D Video Link for an immediate Virtual Tour and Showing from the comfort of your current home --- https://my.matterport.com/show/?m=2Skjvk3Bv4R&brand=0&mls=1&
- Type:
- Single Family
- Sq.Ft.:
- 1,277
- Status:
- Active
- Beds:
- 3
- Lot size:
- 0.13 Acres
- Year built:
- 2004
- Baths:
- 2.00
- MLS#:
- T3551294
- Subdivision:
- Bridgewater Phase 1 And 2 Pb 48pg 110 Block 8 Lot
ADDITIONAL INFORMATION
Available property located in Bridgewater, Wesley Chapel. This home features a split plan Primary Bedroom located in the back of the house with a full bathroom. 2 extra bedrooms with carpet, 2 full bathrooms and 2 car garage. Cozy kitchen with stainless steel appliances, washer and dryer. Formal Living room and separate dining room. Completed fence vinyl white fence. Landscaping add a great complement to this home. Bridgewater offers different amenities, including basketball court, playground, covered pavilions, BBQ area, Tennis Court, Centrally located to schools, outlet malls, restaurants, medical arts, etc. Roof has been replaced a month ago. Fresh paint and more. Schedule your appointment now.
- Type:
- Single Family
- Sq.Ft.:
- 2,170
- Status:
- Active
- Beds:
- 4
- Lot size:
- 0.14 Acres
- Year built:
- 2016
- Baths:
- 2.00
- MLS#:
- T3550567
- Subdivision:
- New River Lakes
ADDITIONAL INFORMATION
SELLERS OFFERING CONCESSIONS! Call the listing agent for details. Discover luxury in Avalon West with this gorgeous 4-bedroom, 2-bath home on a premium conservation lot. The open-concept design features wood-look tile flooring, coffered ceilings, and a gourmet kitchen with custom cabinetry, stainless steel appliances, and granite countertops. The master suite includes a walk-in closet and spa-like en-suite bath. Relax in the screened lanai or enjoy the beautifully landscaped yard. Avalon West offers a clubhouse, pool, parks, and trails. Recently updated with fresh paint, sealed pavers, and more. Schedule your private tour today!
- Type:
- Other
- Sq.Ft.:
- 1,712
- Status:
- Active
- Beds:
- 3
- Lot size:
- 24.65 Acres
- Year built:
- 1994
- Baths:
- 2.00
- MLS#:
- T3551058
- Subdivision:
- Lakeside Estates
ADDITIONAL INFORMATION
Let this beautiful property with over 30 oak trees be your canvas to build your dream home. Located in the heart of Wesley Chapel. Enjoy the peace and quiet of country living and the beautiful sunsets over Lake Holden while still being close to Wiregrass Mall, Premium Outlets, Epperson Lagoon, the Groves and many restaurants. Commute to downtown Tampa within 30 minutes now that the on/off ramp to I-75 is just minutes from the property. Bring your horses and your boat. There is no HOA or CDD. There are 3 parcels to be sold all together. Seller is not willing to split. The parcel ID's are as follows: 28-25-20-0010-F2000-0010,28-25-20-0010-F2000-0050, and 28-25-20-0010-F2000-0060.
- Type:
- Single Family
- Sq.Ft.:
- 3,278
- Status:
- Active
- Beds:
- 4
- Lot size:
- 0.15 Acres
- Baths:
- 4.00
- MLS#:
- T3550929
- Subdivision:
- Woodcreek
ADDITIONAL INFORMATION
One or more photo(s) has been virtually staged. Under Construction.The builder is offering buyers closing cost incentives with use of preferred lender and title company. Located off of SR-56, Woodcreek offers new homes in Wesley Chapel with a prime location that you won’t want to pass up. At the center of this growing city, you’ll be just 15-minutes from I-75 and Tampa Premium Outlets, Main Event Entertainment, and just 5-minutes from Wiregrass Mall and its several dining establishments such as Grill Smith, Red Robin, Noble Crust, and countless other options. Several hospitals serve the area such as St. Joseph and Advent Health, which is just minutes from the community. Pasco County Schools are within 10 minutes of Woodcreek, as is the soon-to-be Wesley Chapel Sports Complex. Popular grocery stores like Target and Publix are all right down the road as well. Woodcreek features our D.R. Horton express and preferred series that include extended tile in the main living and dining area, a stainless-steel appliance package, granite countertops, all concrete block construction on the 1st and 2nd stories, and D.R. Horton’s Smart Home system. Pictures, photographs, colors, features, and sizes are for illustration purposes only and will vary from the homes as built. Home and community information, including pricing, included features, terms, availability, and amenities, are subject to change and prior sale at any time without notice or obligation. Materials may vary based on availability. D.R. Horton Reserves all Rights.
- Type:
- Single Family
- Sq.Ft.:
- 2,767
- Status:
- Active
- Beds:
- 4
- Lot size:
- 0.17 Acres
- Year built:
- 2018
- Baths:
- 4.00
- MLS#:
- U8250764
- Subdivision:
- Union Park Ph 5a & 5b
ADDITIONAL INFORMATION
Welcome to this quant front porch, 4-bedroom, 3 FULL bath home trimmed with beautiful stone and situated on an oversized corner homesite. This stunning home is located in the heart of Wesley Chapel in the desirable Union Park community. The home has an open versatile floorplan, perfectly designed with an office/den, guest bedroom on the 1st floor and 12x19 loft/flex room on the 2nd floor to suit your needs. The kitchen features stainless steel appliances, french door refrigerator, staggered height cabinets and a breakfast bar that opens to the family room and dining room with a triple slider that leads you to the outdoor covered lanai. You will be impressed with the size of the owner’s suite and bath with double vanity sinks, separate tub/shower, and an oversized walk-in closet. The laundry room is upstairs for your convenience and includes front load washer/dryer making this home MOVE-IN READY. There is something for everyone to enjoy at The Union Park community. Union Park offers fantastic amenities, including a nearby clubhouse, fitness center, splash pad, playground, trails, picnic pavilions, fire pit, sports courts, fitness stations, Zen garden, dog park and more!! This home is priced to sell and won’t last long. Schedule your tour today!
- Type:
- Other
- Sq.Ft.:
- 1,440
- Status:
- Active
- Beds:
- 3
- Lot size:
- 0.52 Acres
- Year built:
- 1988
- Baths:
- 2.00
- MLS#:
- T3551066
- Subdivision:
- Angus Valley
ADDITIONAL INFORMATION
Investor Special! Discover the charm of countryside living in Angus Valley, Wesley Chapel, with this well-maintained manufactured home. Nestled on a spacious half-acre lot, this 1,440 sqft residence offers a peaceful retreat with its 3 bedrooms and 2 baths layout. Perfect for those valuing simplicity and the beauty of nature, the property presents a unique opportunity to enjoy serene living or envision your own enhancements over time. The interior features a practical layout, providing a comfortable living space, inviting you to imprint your style. The expansive outdoor area offers ample room for gardening, leisure, or future projects. Located in the heart of Wesley Chapel, you benefit from the tranquility of Angus Valley and the convenience of nearby amenities and access routes. A perfect canvas for those looking to customize their home in a tranquil setting. 1.3 miles from Wesley chapel blvd and 2.5 miles from KRATE at the Grove. Less than 10 minutes from I-75.
- Type:
- Other
- Sq.Ft.:
- 1,569
- Status:
- Active
- Beds:
- 3
- Lot size:
- 0.14 Acres
- Year built:
- 2016
- Baths:
- 2.00
- MLS#:
- T3549545
- Subdivision:
- Watergrass Pcls C-1 & C-2
ADDITIONAL INFORMATION
Welcome to the upscale lifestyle of a Watergrass Villa! This stunning corner unit villa offers the privacy and scenic views of a single-family home—without the maintenance! With nearly 1,600 sq. ft. of beautifully maintained space, this DR Horton home feels like new. Featuring three bedrooms (one currently used as an office) and two bathrooms, the villa has never been occupied by pets or smokers, offering you a fresh and pristine living environment. This home stands out with numerous upgrades, including tinted windows for added comfort and energy efficiency, two skylights, sealed garage floors, and screened front and back porches. Additional enhancements include solar night lights along the gutters, double-hung closets, an exhaust fan in the garage, and an impressive 80 feet of shelving for optimal storage. Upon entering, you’ll immediately feel the warmth and brightness of the open floor plan, with the family room seamlessly connected to the kitchen and dining areas. The master suite is a peaceful retreat, featuring coffered ceilings and an elegant en suite bathroom with dual sinks. The second bedroom is located on the opposite side of the home, offering privacy and convenience with a nearby bathroom. What truly sets this property apart is its location on a spacious corner lot, providing extra yard space and expansive views that many other villas simply can’t provide. The additional greenery and sense of openness will make you feel at home with nature right outside your door. Enjoy peaceful mornings or relaxing afternoons on the screened rear patio—perfect for sipping coffee or reading a book. To top it off, the HOA takes care of all yard maintenance, exterior painting every six years (or as needed), and full roof replacement when required, all backed by HOA reserves. Exterior building insurance is also included, allowing you to enjoy a low-maintenance lifestyle with maximum benefits.
- Type:
- Single Family
- Sq.Ft.:
- 2,571
- Status:
- Active
- Beds:
- 4
- Lot size:
- 0.14 Acres
- Year built:
- 2018
- Baths:
- 3.00
- MLS#:
- T3549609
- Subdivision:
- Union Park Ph 5a & 5b
ADDITIONAL INFORMATION
Welcome to your beautiful new home where memories are waiting to be made! This 2018 LENNAR, Marimar design, is an open concept home, located in the Wesley Chapel popular UNION PARK COMMUNITY. This house features 4 bedrooms, 3 full bathrooms, and a 2 car garage; 3 of the 4 bedrooms, 2 bathrooms and laundry room are located upstairs, while 1 full bedroom and bath are downstairs, a perfect environment for "in-laws" or out of town guests to have their own privacy. As you enter 2,573+ square feet of luxury, you will find on the first level a den/office area which provides peace and quiet from the other rooms. The living space downstairs, is adorned with high ceilings, crown molding, and plenty of space for gatherings or cozy evenings in. The heart of the home undoubtly is the spacious kitchen, a chef's delight with beautiful quarts countertops, plentyful 24" tall wood cabinets, ample storage under the stairs, a large walk in pantry, ceramic tile flooring, and a welcoming island for your quick eat-in area or for casual dining. The glass sliders take you outdoors to the covered lanai giving you space for all your BBQ needs, late evening entertaining or a quiet place to sip your morning coffee. The entire backyard is fully vinyl fenced for your furry pets, and even large enough for a pool. As you travel upstairs you are greeted by the wide open loft/ GREAT ROOM that is prewired for a projector and speakings making this a media/movie or game room. Your Master ensuite featuring tray ceilings with recessed lighting, will envelop you with warmth and relaxation from the large framed windows allowing the sunshine to kiss the walls, a spacious walk-in closet, the elegant bathroom equipped with his and her sinks, a wallk-in tiled shower, and large garden tub, your own oasis. The additional 2 full size bedrooms share a bathroom. UNION PARK is a resort style community featuring two large pools, a water park lagoon and olympic size pool, a slash pad, clubhouse, tennis courts, walking trails, playground and dog park and so much more. Included with the HOA is highspeed internet, and basic cable. Wesley Chapel is known for their "A" rated schools, very close to resturants, shopping and the interstates. Come take a tour and make this house your HOME!
- Type:
- Single Family
- Sq.Ft.:
- 3,275
- Status:
- Active
- Beds:
- 4
- Lot size:
- 0.21 Acres
- Year built:
- 1999
- Baths:
- 4.00
- MLS#:
- T3549192
- Subdivision:
- Lexington Oaks Ph 1
ADDITIONAL INFORMATION
One or more photo(s) has been virtually staged. Welcome to this Stunning 4-Bedroom, 3.5-Bathroom Home located in the prestigious Gated Village of Preakness within the Lexington Oaks Golf and Country Club community. With over 3,200 Square Feet of meticulously renovated living space, this home offers Luxury and Functionality in every detail. As you step into the grand foyer, you’ll be greeted by SOARING 10-Foot Ceilings and BRAND NEW Luxury Vinyl Plank Flooring throughout the main areas, complemented by NEW CARPET in all guest bedrooms. The expansive Family Room features CUSTOM Built-In Shelving, perfect for entertaining and an open concept flow from the kitchen. This home also boasts a Formal Living Room, a Formal Dining Area, a dedicated Office Space, and an Upstairs BONUS ROOM with its own remodeled half bathroom. The Gourmet Kitchen is a chef’s dream, featuring BRAND NEW Granite Countertops, Stainless Steel Appliances, and a motion-sensing faucet. Every sink, toilet, and faucet in the home has been recently upgraded, ensuring modern comfort and convenience. The property is equipped with ENERGY_EFFICIENT, Hurricane-Resistant Windows and Sliding Glass Doors, offering over $30,000 in upgrades. Enjoy peace of mind with a NEW ROOF installed in 2021 and a newly epoxied garage floor featuring a NEW MyQ WIFI Garage Door Opener. The home’s water is treated by a comprehensive Water Softener and Reverse Osmosis System. Situated on a Scenic CONSERVATION Pond near the 18th hole, the EXTENDED Screened-In Patio is perfect for entertaining, surrounded by mature landscaping and freshly trimmed palm trees. With over $90,000 in recent updates, this home is truly move-in ready. Residents of Lexington Oaks enjoy a wide array of amenities, including a Golf Clubhouse, Community Pool, Fitness Center, Basketball and Tennis Courts, Sand Volleyball Court, and multiple Walking, Running, and Biking Trails. The location offers easy access to I-75/I-275, Wiregrass Mall, Tampa Premium Outlets, and a variety of dining and entertainment options. Don’t miss your chance to own this exceptional home—Schedule Your Private Tour Today!
- Type:
- Single Family
- Sq.Ft.:
- 2,175
- Status:
- Active
- Beds:
- 3
- Lot size:
- 2.4 Acres
- Year built:
- 1971
- Baths:
- 3.00
- MLS#:
- T3549774
- Subdivision:
- Williams Acres Unrec
ADDITIONAL INFORMATION
Renovation designed by Jim Finch Architecture and constructed by DRW construction, this property boasts premium craftsmanship and design elements. Fully renovated, the Floor plan was redesigned to maximize functionality, comfort and additional storage spaces. It's All New, Modern, Renovated and Move in Ready. This SINGLE-STORY POOL HOME has a brilliant green lawn, trees and wooded views! The Exterior is Architecturally pleasing with New Roof, New Stucco Finish, New Large Windows, New Doors, New Lighting, New Front Porch and more. The Renovated Interior Features all New Open, Light and Bright Great Room, CHEF'S Kitchen, modern baths with durable, easy care slab granite in wet areas, Desirable Private, Primary Suite has Generous Closet Space and exquisitely appointed Spa bath. Beautifully treed acreage has pond and conservation area in rear. Detached, insulated 1500 sf Hobby shop/storage building could easily fit 6 vehicles. New, Attached 2 car side load garage. Exciting Describes the location, All the New Updates, Features and Benefits of This beautifully crafted Luxury Home located in the heart of Wesley Chapel with No HOA and no CDD—just room to relax and unwind. Schedule your showing today to experience this one-of-a-kind property firsthand! Want more photos or video tour? Feel free to contact me.
- Type:
- Single Family
- Sq.Ft.:
- 4,181
- Status:
- Active
- Beds:
- 5
- Lot size:
- 0.38 Acres
- Year built:
- 2024
- Baths:
- 4.00
- MLS#:
- T3549652
- Subdivision:
- River Landing
ADDITIONAL INFORMATION
One or more photo(s) has been virtually staged. Motivated Sellers – Major Price Reduction! Expansive Private Water Views!! Second Largest Lot in the Community! This exquisitely designed 5-bedroom, 3.5-bathroom home offers the perfect blend of luxury and comfort. With double primary suites, you'll have your own private retreat upstairs OR downstairs, while the gourmet kitchen – featuring double ovens and premium appliances – is a chef’s dream. The soaring ceilings in the well-appointed family room create a cozy yet spacious atmosphere. Set on the second-largest lot in the neighborhood, the backyard offers breathtaking water views, ideal for sipping your morning coffee or enjoying the serene sunrise. The large front porch is perfect for watching the spectacular sunsets. Additional features include a 3-car tandem garage with ample room for storage, and top-tier community amenities such as a resort-style pool and spa, state-of-the-art fitness center, clubhouse, playground, dog park, and tennis/basketball courts. Outdoor enthusiasts will love the miles of scenic walking, biking, and boardwalk trails at their doorstep. With new construction and move-in ready convenience, this home offers the perfect opportunity to enjoy luxurious living without the wait. Don’t miss out on this incredible property!
- Type:
- Single Family
- Sq.Ft.:
- 4,195
- Status:
- Active
- Beds:
- 5
- Lot size:
- 0.26 Acres
- Year built:
- 2023
- Baths:
- 5.00
- MLS#:
- T3549379
- Subdivision:
- River Lndg Ph 1a3-1a4-1a5-1a6
ADDITIONAL INFORMATION
***SUBSTANTIAL PRICE REDUCTION*** Step into this stunning 5-bedroom, 3 full bathroom, and 2 half bathroom home, where luxury meets comfort. A grand custom staircase greets you at the entry, leading to a spectacular great room featuring 20-foot ceilings, open to the second floor, and large sliding pocket glass doors that seamlessly blend indoor and outdoor living. The gourmet kitchen boasts high-end GE Café Professional Series appliances, perfect for culinary enthusiasts. The back patio is a true entertainer’s dream, pre-plumbed for an outdoor kitchen and offering ample space to create your ideal outdoor living space. Custom window blinds, upscale lighting, and refined finishes throughout complement the open and airy layout. Additional features include a dedicated office and a versatile bonus room. Located in an exclusive gated community with resort-style amenities—enjoy a sparkling pool, pet area, Pickleball and tennis courts, a sports field, and more. Plus, you’re conveniently close to shopping, restaurants, and entertainment. Schedule your private showing today!
- Type:
- Single Family
- Sq.Ft.:
- 1,874
- Status:
- Active
- Beds:
- 4
- Lot size:
- 0.16 Acres
- Year built:
- 2003
- Baths:
- 2.00
- MLS#:
- T3548574
- Subdivision:
- Aberdeen Ph 02
ADDITIONAL INFORMATION
METICULOUSLY maintained home nestled on a serene POND in the sought-after Aberdeen community with NO CDD and LOW HOA! Located in the heart of Wesley Chapel! Enter this charming 4-bedroom, 2-bathroom home with split plan and OPEN CONCEPT and all the exceptional features it has to offer! Newly constructed fully INSULATED 12x20 air-conditioned FLEX SPACE can be used for a WORKSHOP, IN-LAW SUITE, GUEST QUARTERS or EXERCISE ROOM and is complete with 220V and 110V power (2021)! Vaulted ceilings with beams and lighted plant shelves in the main living areas with a custom accent wood wall in the living room. The RENOVATED kitchen boasts granite countertops, tile backsplash, an upgraded sink, solid wood cabinetry with pull-out shelves, partial wall was removed to add the breakfast bar, custom built-in pantry with barn door and additional cabinetry added for extra storage. The spacious primary suite has tile floors, ambience lighting, plant shelves, RENOVATED ensuite features solid wood cabinets, walk-in shower, additional storage added and large walk-in closet. NEW CARPET (2022) installed in both the 2nd and 3rd bedrooms, and they are conveniently located to the secondary bath with single sink, tub/shower combination and built-in storage niches in the hallway. This impeccable home consists of a new AIR CONDITONING SYSTEM (2022), new ROOF (2017), FENCE with 5 single gates and 1 double gate (2018), 10x16 STORAGE SHED with 220V and 110V power (2018), AUTOMATIC SLIDING DOOR leading to the screened lanai, DOG WASHING STATION with hot and cold water, equipped with 7 EXTERIOR CAMERAS for peace of mind, WIDENED DRIVEWAY, exterior PAINT (2016), STONE ACCENTS on the front exterior, TANKLESS HOT WATER HEATER (2016), FRENCH DRAINS, sprinkler system, WATER SOFTENER, and GUTTERS. Enjoy the 20x20 SCREENED PATIO with an insulated roof—overlooking the PEACEFUL backyard, ideal for relaxation and entertaining. Close proximity to everything Wesley Chapel and Zephyrhills has to offer! Wiregrass Mall, Epperson Lagoon, Saddlebrook and Lexington Oaks golf courses, USF, Pasco/Hernando college, Saint Leo college/golf course, I-75 and I-275, award-winning beaches, the Groves shopping center, Tampa Premium outlet mall, downtown Tampa, multiple hospitals, Tampa International Airport, St. Pete/Clearwater airport, Busch Gardens, Orlando/Disney theme parks and many restaurants. Don’t miss the opportunity to make this property your own!
$3,248,000
8949 Mckendree Road Wesley Chapel, FL 33545
- Type:
- Other
- Sq.Ft.:
- 1,488
- Status:
- Active
- Beds:
- 3
- Lot size:
- 11.66 Acres
- Year built:
- 1999
- Baths:
- 2.00
- MLS#:
- W7867329
- Subdivision:
- Acreage
ADDITIONAL INFORMATION
Discover a rare opportunity to secure a prime piece of real estate in one of Pasco County's most promising up-and-coming areas. This sprawling 11.66-acre property, currently zoned AC/Agricultural, is perfectly situated to capitalize on the region’s growth and development. Nestled amid new subdivisions and the expansion of major roads, this parcel offers unparalleled potential for business ventures while providing a private retreat. Its serene and picturesque setting provides a tranquil escape just minutes away from major conveniences and amenities. The property currently encompasses 2 mobile homes; the main home has 3 bedrooms and 2 bathrooms. The additional mobile home has 1 bedroom and 1 bathroom which has the potential to make an excellent guest house. Additionally, there are numerous sheds, carports, and pole barns on the property. Location, location, location! This parcel is strategically positioned with easy access to I-75, facilitating seamless travel and connectivity. Enjoy proximity to vibrant entertainment options and recreational facilities. It is just a short drive to Wiregrass Mall, Tampa Premium Outlets, and a variety of dining options. Nearby is the new BayCare Hospital on Bruce B Downs Blvd and Florida Advent Hospital. Johns Hopkins All Children’s Hospital is planned to break ground this fall in the surrounding area. Embrace the future of Pasco County with this exceptional property, offering both serene beauty and unmatched convenience. Whether you're looking to start a new business or secure acreage, this land presents endless possibilities. Don’t miss out on this unique opportunity to invest in a rapidly developing area. Private tours are available, so schedule your showing today!
- Type:
- Single Family
- Sq.Ft.:
- 2,208
- Status:
- Active
- Beds:
- 3
- Lot size:
- 0.19 Acres
- Year built:
- 2020
- Baths:
- 2.00
- MLS#:
- T3549173
- Subdivision:
- Wesbridge Ph 1
ADDITIONAL INFORMATION
Motivated Seller! Bring offers! High and Dry with no flood insurance or water nearby! Enter into the gated community and head to your new home passing by a resort style pool, dog park, and playground. This very maintained community features sidewalks and two gated entrances. Pull up to your home and enter into your piece of paradise. Featuring 3 bedrooms, 2 bathrooms and a flex room/den with a fenced in back yard facing a no build lot of trees for the perfect view. Relax on your porch and enjoy the Florida lifestyle. The bedrooms feature carpet flooring and the main areas and flex room/den offer ceramic tile flooring. This home is only a few years old so it still has that "new home" smell. Enjoy entertaining and never miss a laugh or play in the big game with the open floor plan of the living room, dining area and kitchen. The split floor plan is perfect for having guests in the other bedrooms, children or just your own little area of privacy. This home is a must see so make an appointment today so you can start packing tomorrow!
- Type:
- Single Family
- Sq.Ft.:
- 2,959
- Status:
- Active
- Beds:
- 4
- Lot size:
- 0.21 Acres
- Year built:
- 2016
- Baths:
- 4.00
- MLS#:
- T3549344
- Subdivision:
- Country Walk Increment C Ph 01
ADDITIONAL INFORMATION
Welcome to this beautifully appointed 4-bedroom, 3.5-bathroom home with an office, located in the desirable Country Walk community in Wesley Chapel. This exceptional residence features a spacious primary bedroom on the first floor, along with a bright living room, elegant dining area, and an upgraded kitchen with state of the art appliances and granite countertops. Upstairs, you'll find three additional bedrooms, two full bathrooms, and a versatile loft, all enhanced by gorgeous upgraded flooring that extends throughout the second floor, office, and primary bedroom. Step outside to a charming expansive lanai, offering a serene view of the expansive fenced backyard and a peaceful pond. High efficiency water softener included as well as built in dog play house. Situated on a 0.21-acre lot, this home combines luxury, comfort, and natural beauty. Don’t miss your chance to own this remarkable property!

Wesley Chapel Real Estate
The median home value in Wesley Chapel, FL is $409,882. This is higher than the county median home value of $324,700. The national median home value is $338,100. The average price of homes sold in Wesley Chapel, FL is $409,882. Approximately 70.22% of Wesley Chapel homes are owned, compared to 23.42% rented, while 6.36% are vacant. Wesley Chapel real estate listings include condos, townhomes, and single family homes for sale. Commercial properties are also available. If you see a property you’re interested in, contact a Wesley Chapel real estate agent to arrange a tour today!
Wesley Chapel, Florida has a population of 65,134. Wesley Chapel is more family-centric than the surrounding county with 42.8% of the households containing married families with children. The county average for households married with children is 28.35%.
The median household income in Wesley Chapel, Florida is $93,617. The median household income for the surrounding county is $58,084 compared to the national median of $69,021. The median age of people living in Wesley Chapel is 36.6 years.
Wesley Chapel Weather
The average high temperature in July is 91.2 degrees, with an average low temperature in January of 47.4 degrees. The average rainfall is approximately 53.3 inches per year, with 0 inches of snow per year.


