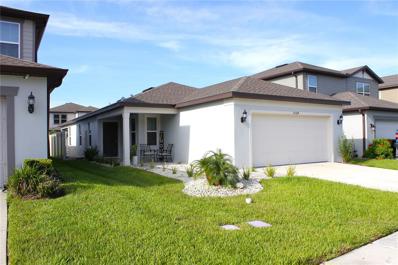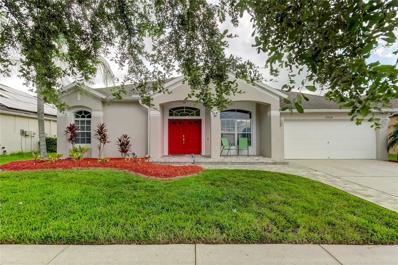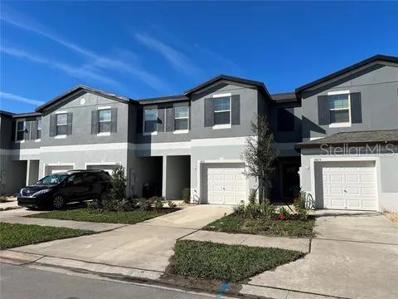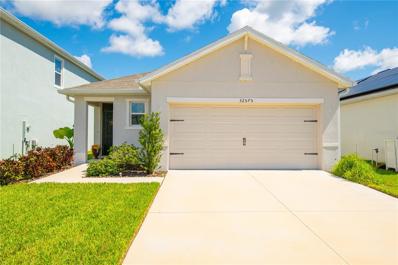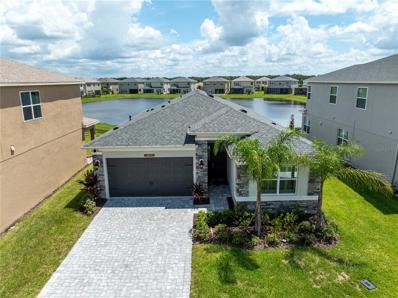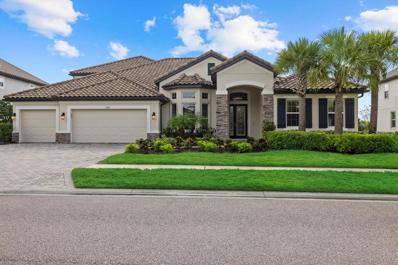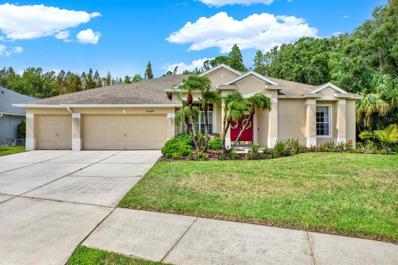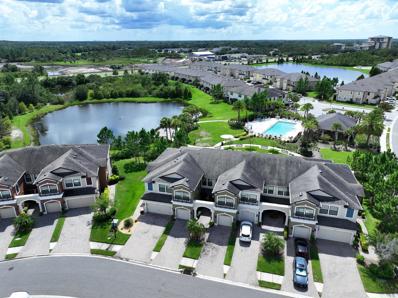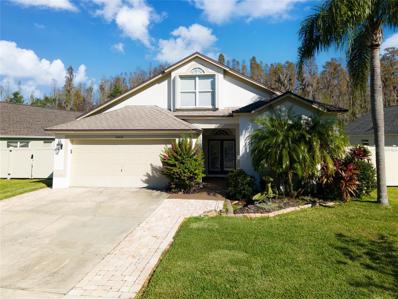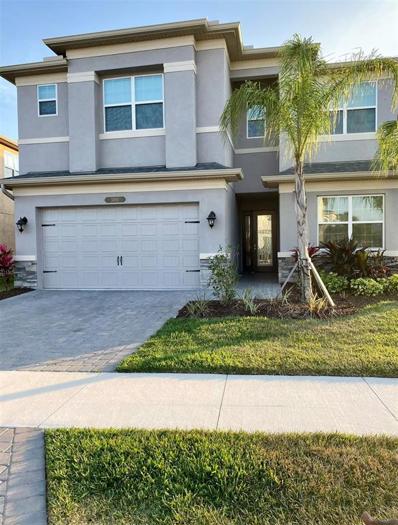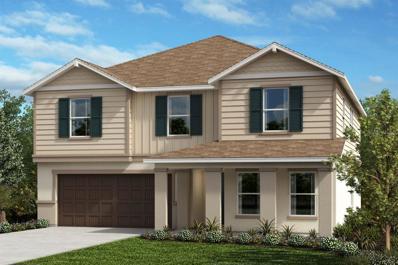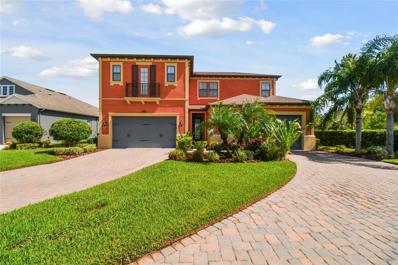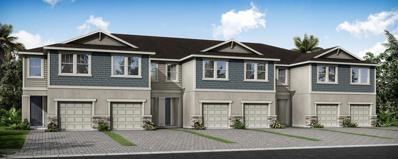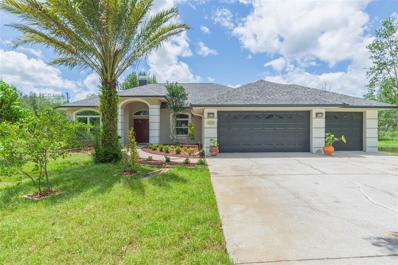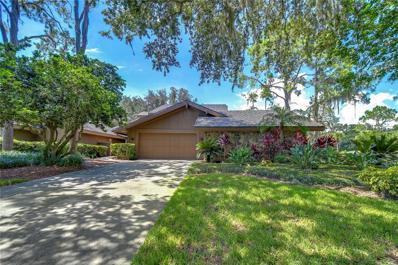Wesley Chapel FL Homes for Sale
- Type:
- Single Family
- Sq.Ft.:
- 1,850
- Status:
- Active
- Beds:
- 4
- Lot size:
- 0.11 Acres
- Year built:
- 2022
- Baths:
- 2.00
- MLS#:
- T3540383
- Subdivision:
- Wesbridge Ph 1
ADDITIONAL INFORMATION
Beautiful house built in 2022. Welcome to this spectacular 4 bedroom, 2 bathroom loft home, located in the beautiful gated community of Westridge! This modern, remodeled single-story home is perfect for any family. Upon entering, you will be greeted by a beautiful marble entryway and exquisite landscaping. The entry hallway will lead you to a spacious living room with an open concept layout that includes a stunning kitchen with 42" upper cabinets and beautiful granite countertops. The kitchen offers ample storage space, with island side cabinets, a custom trash cabinet, sliding drawers, stainless steel appliances, and a walk-in pantry. Additionally, it has seating at the kitchen island, ideal for gatherings with family and friends. This house has 4 beautiful and spacious rooms, perfect for the comfort and rest of the whole family. The master bathroom features a double vanity, a large closet, and an oversized walk-in shower. The second bathroom also has a double vanity and a tub/shower. The back terrace is covered and the lot has a large remodeled space with beautiful stones and lights, as well as a barbecue, creating a unique space to share unforgettable moments. Among additional features, the home includes modern technology such as a smart thermostat, 30-amp power input for generator, built-in WIFI access points on both levels, and floor outlets in the living room and loft. Monthly HOA is $45. The home is located minutes from the I-75 overpass and a few short blocks away from Wesley Chapel Elementary School, Thomas E. Wightman Middle School, and Wesley Chapel Middle School. The community offers great amenities such as a pool, splash pad, and playground. The neighborhood is conveniently located near shopping, restaurants, Wiregrass Mall, Krates and more. Additionally, it is not located in a flood zone. Don't miss your opportunity to live in this incredible home in Westridge!
- Type:
- Single Family
- Sq.Ft.:
- 3,016
- Status:
- Active
- Beds:
- 4
- Lot size:
- 0.18 Acres
- Year built:
- 2003
- Baths:
- 4.00
- MLS#:
- T3548845
- Subdivision:
- Lexington Oaks Vlgs 27a & 3l
ADDITIONAL INFORMATION
Welcome home to tranquility. This beautiful and spacious 4 bed/3.5 bath/2 car garage 3016 sq/ft POOL home located in the Lexington Oaks golf community of Wesley Chapel sits on the golf course in the Northhampton Village of the community. This home features a split-bedroom floorplan, den/office, formal living/dining rooms, PLUS a large bonus room. As you enter the home through the double door entry, the focus is on a large foyer with French doors to the office which flows to the separated living room/dining room & provides a great view of the pool. The open floor plan continues into the kitchen/breakfast nook overlooking the large family room. The kitchen features an abundance of 42" cabinets, granite counters, pendant lighting, stainless steel appliances, an island, breakfast bar & pantry. The large primary bedroom includes two walk-in closets and a bathroom with double sinks, garden tub, & separate shower. There is an abundance of storage in this home with extra storage under the stairway & in the hallway by the guest bedroom. The large laundry room will make any laundry day less of a chore. The screened salt-water and heated pool & lanai has a built-in bar that makes this area great for entertainment. The pool can be accessed from FOUR separate sliders, which makes this one of the BEST gathering places of the home. From the pool enjoy the evenings overlooking the peaceful golf course & conservation views beyond. HVAC units replaced 2023(downstairs) 2021 (upstairs) , hot water heater (2018), roof (2014), and pavers installed (2019). Lexington Oaks offers an array of amenities within its deed-restricted, pay-as-you-go golf community, including a championship 18-hole golf course, fitness center, heated pool, and various sports courts. Additionally, residents can enjoy the clubhouse and Omari's Bar & Grille. There are also two daycare centers in the community. Conveniently located near high rated schools and Reputable hospitals, this home ensures both comfort and convenience. Plus, with a low HOA and CDD fee (included in taxes), it presents an exceptional opportunity to embrace the coveted Lexington Oaks lifestyle. Plus, with QUICK ACCESS to I-75 and I-275, Wiregrass mall, Outlets stores, The Krates, and renowned Restaurants, you'll find that this location truly epitomizes the Perfect Blend of Convenience, Accessibility and Charm. In addition, it boasts a comfortable commute time to downtown Tampa and Tampa International Airport.
- Type:
- Other
- Sq.Ft.:
- 1,509
- Status:
- Active
- Beds:
- 2
- Lot size:
- 0.11 Acres
- Year built:
- 2024
- Baths:
- 2.00
- MLS#:
- T3548967
- Subdivision:
- Timberdale At Chapel Crossing
ADDITIONAL INFORMATION
READY NOW! This Craftsman-style villa is located in Timberdale at the popular new community of Chapel Crossings in Wesley Chapel. This 1,509 square foot Oceana open floor plan offers two bedrooms including a spacious owner's retreat, two bathrooms, a Study/Office space and a two car garage. The inviting exterior boasts a paver driveway, walkway and entryway with a lush landscaping package. Planned throughout the interior are Stone Gray painted 42-inch upper cabinets and 3 cm quartz countertops in as well as luxury vinyl plank flooring in all the common areas. This home has a beautiful screened in paver lanai and the amount of natural light provided by the upgraded 12' sliding glass door gives the feeling of a space much larger than the square footage would suggest. All villas come with a complete smart home package, and best of all the HOA includes exterior maintenance of the lawn and landscaping! Wesley Chapel has quickly become known as the most desired area in Tampa for its new shops and area conveniences, great schools and great entertainment. Taxes are approximate as it is new construction. Photos, renderings and plans are for illustrative purposes only, and should never be relied upon and may vary from the actual home. The photos are from a furnished model home and not the home offered for sale.
- Type:
- Single Family
- Sq.Ft.:
- 3,058
- Status:
- Active
- Beds:
- 5
- Lot size:
- 0.35 Acres
- Year built:
- 2021
- Baths:
- 4.00
- MLS#:
- U8253566
- Subdivision:
- Watergrass Pcls B-5 & B-6
ADDITIONAL INFORMATION
** Buyer's financing fell through**Welcome to your beautiful Modern Home! BEST School district in a gated community right in Watergrass. Built in 2021, this home featured 4 bedrooms and 4 full baths with an extra bonus loft upstairs with a balcony overlooking the preserve and pond areas! Open concept with lot of natural light, this home will provide you with the most desirable privacy and Floridian lifestyle. Top of the line elegance gourmet kitchen with like new appliances, quartz countertops, soft close drawers & custom cabinets with built in features!! Also the property comes with Metallic roof and beautiful paver front and back of lanai!!! Huge bonus room featuring a full bathroom upstairs for all of your creative and entertainment imagination! WATERGRASS features Resort Style Zero Entry Pool, Splash Zone, Jr Olympic Pool, pool by new Pavilion, Fitness Center, Clubhouse, Tennis & Basketball Courts, Dog Parks, Playgrounds & Private Sports Courts. Excellent location, close to great schools, Pasco Hernando State College, AdventHealth Hospitals, Tampa Premium Outlet Mall, Ice Rink! Easy access to I-75, 275, Airport & Downtown Tampa.
- Type:
- Townhouse
- Sq.Ft.:
- 1,634
- Status:
- Active
- Beds:
- 3
- Lot size:
- 0.04 Acres
- Year built:
- 2021
- Baths:
- 3.00
- MLS#:
- T3548749
- Subdivision:
- Meadow Pointe Iv Prcl N
ADDITIONAL INFORMATION
Price Reduced!! Great Location in the Heart of Wesley Chapel. Beautiful Contemporary Townhouse Located in a great Meadow Pointe gated community! Comforter 3-bedroom, 2.5-bathroom, 1-car garage, has an expansive open floorplan and a spacious living room, a beautiful kitchen with nice cabinets, granite countertops, and stainless-steel appliances. The first-floor features tiles and carpet on the second floor. Private screened lanai with a relaxing conservation view. Conveniently located within proximity to Wesley Chapel’s Top-Rated Wiregrass Schools, near I75 on SR56 and minutes from Wiregrass Mall, Advent Health & BayCare Hospitals, The Grove for shopping, Wiregrass Sports Complex, Tampa Premium Outlets, Restaurants & so much more! This community has a beautiful club house with pool, fitness center, event room, playground, tennis courts.
- Type:
- Townhouse
- Sq.Ft.:
- 2,230
- Status:
- Active
- Beds:
- 3
- Lot size:
- 0.05 Acres
- Year built:
- 2024
- Baths:
- 3.00
- MLS#:
- T3548559
- Subdivision:
- Twin Creeks At Chapel Crossings
ADDITIONAL INFORMATION
Under Construction. The Award-Winning Sebring townhome with French Country exterior design lives like a single-family home. This impressive two-story townhome is 2,230 square feet with 3 bedrooms, 2.5 baths, and a 2-car garage. On the first level of this home, you will find a designer kitchen with abundant cabinet space and a center island with breakfast bar. The cabinets upgraded throughout, shaker style painted Stone, including brushed nickel cabinet hardware. This home has quartz countertops, subtly veined Carrara Marmi, which is color matched to flow with the design features. This home comes with stainless-steel appliances, including the refrigerator. First-floor common area floors are upgraded with a Luxury Vinyl Plank flooring. The Dining Area and Great Room naturally flow together, with an open view from the kitchen creating a true open concept plan. Triple sliders lead out to the lanai which is completely screened in to entice outdoor living. Upstairs, an amazingly spacious loft is versatile and can be used as a second living space, media room, or play area. The owner's suite and en suite are separated from the secondary bedrooms by the loft. The bath offers a raised-height dual-sink vanity, large shower and must-see double walk-in closets. Two secondary bedrooms share a full bath and feature walk-in closets as well. Smart Home Tech package is included as well. Ecobee Thermostat, Clare Voice Door Bell and Touchscreen alarm key pad. The location of this Chapel Crossings community is just a short drive to the local Publix, Home Depot, and Wire Grass or Tampa Premium Outlet Mall. The local public schools for this community will be New River Elementary, Thomas E. Weightman Middle and Wesley Chapel High School as well as local private schools. Estimated Delivery Oct./Nov. 2024. Photos, renderings and plans are for illustrative purposes only, and should never be relied upon and may vary from the actual home. The photos are from a furnished model home and not the home offered for sale.
- Type:
- Single Family
- Sq.Ft.:
- 1,516
- Status:
- Active
- Beds:
- 3
- Lot size:
- 0.1 Acres
- Year built:
- 2021
- Baths:
- 2.00
- MLS#:
- T3548361
- Subdivision:
- Union Park Phase 8b And 8c
ADDITIONAL INFORMATION
Discover the perfect blend of modern comfort and prime location at 32575 Canyonsland Dr, Wesley Chapel, FL! This stunning 3-bedroom, 2-bathroom home, built in 2022, offers contemporary living with an open floorplan that’s perfect for entertaining. The sleek tile flooring in the main areas adds a touch of elegance, while plush carpeting in the bedrooms ensures cozy comfort. Enjoy outdoor living year-round with the spacious covered lanai, ideal for relaxing or hosting guests. With a 2-car garage and being meticulously maintained by its only owner, this property is move-in ready for its next fortunate residents. The highly motivated seller is offering an incredible opportunity to own a home in this sought-after community. Located just a short drive from Tampa, you’ll enjoy easy access to the bustling city’s dining, shopping, and entertainment. Commuting is a breeze with quick access to TPA (Tampa International Airport), making travel convenient for both business and leisure. Plus, you’re minutes away from Wesley Chapel’s top attractions, including The Shops at Wiregrass, AdventHealth Center Ice, and the Tampa Premium Outlets. Don’t miss out on this incredible opportunity—your dream home is waiting!
- Type:
- Single Family
- Sq.Ft.:
- 1,831
- Status:
- Active
- Beds:
- 3
- Lot size:
- 0.13 Acres
- Year built:
- 2023
- Baths:
- 2.00
- MLS#:
- U8253528
- Subdivision:
- Winding Rdg Ph 5 & 6
ADDITIONAL INFORMATION
PRICE IMPROVEMENT! As you approach the Winding Ridge community, you can't help but notice the waterfall entrance and beautifully detailed guard house. Only a short distance on the main road within the community I welcome you to this stunning 3 bedroom, 2 bathroom home that exudes luxury and modern elegance in every detail. As you walk up to the front door, the upgraded elevation (the stonework) grabs your attention and as you step into this home, you'll notice immediately the exquisite lighting fixtures throughout this home. Each, has been hand assembled and conveys with the sale of this home. On the right, past the hallway and bedroom, currently being used as an office with wooden flooring and French doors, you walk into a chef's dream kitchen featuring upgraded stainless steel appliances, soft-close cabinets, and exquisite marble countertops. The open concept living space is highlighted by beautiful wood flooring throughout, with upgraded carpets providing added comfort in two of the three bedrooms. The bathrooms and laundry room (with a sink) boast sleek marble tiling, while the spa-like bathrooms feature frameless showers, an added handheld shower in the main bathroom, dual sinks, linen closet and premium fixtures. Two spacious walk-in closets with ample storage, make this home as functional as it is beautiful. Enjoy the Florida lifestyle with a fully fenced yard with a serene view of the pond and birds. A screened-in lanai with pavers offers the perfect place to sit with your cup of coffee or late afternoon cocktail. An amazing Williams Sonoma Alpi 805 Deluxe Island with fridge is included in the sale of this home as well as the Chicory outdoor sectional made to order lounge set in Teak are perfect for outdoor entertaining. (Please see attachments for additional information on all the EXTRAS that this home comes with - TOTAL INCLUSIONS $26,000. The home is equipped with impact glass windows adorned with interior plantation shutters, ensuring both safety and style. Other interior upgrades include the high ceilings, larger than usual bedrooms, rain gutters and the most upgraded washer and dryer by Samsung! The HVAC system also boasts UV air filters and there is a water softening system. The exclusive Winding Ridge community amenities are extensive and most importantly, include: landscape and lawn care, fertilization and mulching and exterior pest control. This is a must-see property that perfectly combines "every builder offered" luxury upgrade with everyday comfort. DON'T MISS OUT ON THIS WINDING RIDGE, Wesley Chapel GEM!
- Type:
- Other
- Sq.Ft.:
- 960
- Status:
- Active
- Beds:
- 3
- Lot size:
- 0.34 Acres
- Year built:
- 1983
- Baths:
- 2.00
- MLS#:
- T3548440
- Subdivision:
- Williams Acres
ADDITIONAL INFORMATION
No HOA or CDD Fees! great investment. This beautifully rehabbed 3-bed, 2-bath double-wide in Wesley Chapel offers modern living with quartz countertops, new stainless steel appliances, and a new roof and windows. Set on a spacious corner lot, you’ll own the land with low property taxes and no restrictions.Perfect for investors or homeowners, the property is minutes from Epperson Lagoon, shopping, top-rated schools, and I-75. With strong rental potential and long-term value, don’t miss this incredible opportunity. This property stood strong through Hurricanes Helene and Milton with ZERO flooding—testament to its excellent condition. Note: The seller is also listing the single-wide manufactured home right behind this one, and both properties are being sold separately, each with land ownership. please look MLS# TB8313513 Schedule your showing today!
$1,499,900
7224 Graybrook Drive Wesley Chapel, FL 33545
- Type:
- Single Family
- Sq.Ft.:
- 4,429
- Status:
- Active
- Beds:
- 5
- Lot size:
- 0.29 Acres
- Year built:
- 2021
- Baths:
- 5.00
- MLS#:
- T3548022
- Subdivision:
- Watergrass Pcls D2 D3 & D4
ADDITIONAL INFORMATION
*SELLER IS OFFERING $25,000 TOWARDS CLOSING COST* Step into luxury with this stunning former M/I model home, perfectly situated in the exclusive, gated community of Graybrook located in Watergrass. This nearly new residence offers an elegant open floor plan featuring five spacious bedrooms, 4.5 stylish bathrooms, a dedicated office, and a versatile loft area ideal for a game room or media room. The home's interior showcases exceptional craftsmanship with modern custom woodwork, designer lighting, and elegant finishes throughout. The meticulous kitchen is a highlight, equipped with a built-in oven/microwave, a generous walk-in pantry, and a large island with a striking quartz waterfall edge and counter seating—perfect for hosting gatherings. Designed for seamless indoor-outdoor living, the expansive living area opens through wide sliding glass doors to a newly installed saltwater in-ground heated pool, surrounded by a large patio. With no rear neighbors, this outdoor space is an entertainer’s paradise. The first floor hosts the luxurious primary bedroom, an additional guest bedroom with an ensuite bathroom and two more bedrooms. Upstairs, you’ll find a spacious loft and one more bedroom with an ensuite bathroom. As a resident of Watergrass, you’ll enjoy access to three community pools, a state-of-the-art clubhouse with a gym, a pavilion, and numerous parks, including one right in Graybrook. Convenience is key with I-75 minutes away, and everyday necessities like Publix and Starbucks just down the street. Plus, Watergrass Elementary, Kirkland Ranch Academy of Innovation, and Innovation Preparatory Academy are within minutes. The home’s prime location also places you close to Tampa Premium Outlets, Wiregrass Mall, KRATE at the Grove, various hospitals, and a wide array of dining and retail options. Discover the unparalleled blend of luxury, convenience, and community living in this exceptional home.
- Type:
- Single Family
- Sq.Ft.:
- 3,614
- Status:
- Active
- Beds:
- 4
- Lot size:
- 0.42 Acres
- Year built:
- 2003
- Baths:
- 5.00
- MLS#:
- T3547644
- Subdivision:
- Lexington Oaks Village 08 09
ADDITIONAL INFORMATION
*PRICE REDUCTION + a HOME WARRANTY* - Welcome to this charming home located in the sought-after Lexington Oaks community in Wesley Chapel, featuring its very own 18-hole championship golf course. The home offers 4 spacious bedrooms, including a large primary suite with a massive walk-in closet. The split floor plan provides both privacy and functionality for all the bedrooms. The cabinets in all the bathrooms have been newly painted and updated with modern hardware and new toilets, adding a touch of elegance to these essential spaces. The living spaces are designed with an open floorplan, including a living room and dining room combo with beautiful hardwood flooring—perfect for entertaining. The entire home has been freshly painted, enhancing its bright and welcoming atmosphere. The kitchen boasts freshly painted cabinets with pull-out shelving, stylish hardware, and all-new GE appliances, including a top-of-the-line range with an induction cooktop. The spacious loft is ideal for a media/game room, featuring a walk-in closet for extra storage and a half bathroom. The home also includes a 3-car garage with plenty of room to park cars and a golf cart. The beautifully landscaped exterior is complemented by a new irrigation system. This home is conveniently located near everything in Wesley Chapel! Recent improvements include a professionally cleaned air duct system, new light switches, new ceiling fans with a new patio fan, a new water heater, and a security system complete with glass break sensors and window and door intrusion detectors. Enjoy a short bike ride/walk to the Lexington Oaks Community Clubhouse that is less than a mile away. The community amenities include a clubhouse, pool, playground, fitness center, and basketball & tennis courts,
- Type:
- Single Family
- Sq.Ft.:
- 2,078
- Status:
- Active
- Beds:
- 4
- Lot size:
- 0.13 Acres
- Year built:
- 2006
- Baths:
- 2.00
- MLS#:
- T3546918
- Subdivision:
- Country Walk Increment F Ph 01
ADDITIONAL INFORMATION
Upon an executed contract sellers will get a new rook installed! Welcome to 4153 Waterville Ave in the beautiful Country Walk community in Wesley Chapel. This open floor plan single story home is ready for you to come and make new memories! Enjoy the serene home site with privacy and beautiful landscaping and no rear neighbors! This 4 bedroom 2 bath home has recently been painted and has been very well cared for and maintained. Light and bright formal living and dining room combination plus a large great room off the kitchen. Enjoy the beautiful master suite with doors out to the extended paver lanai where you can enjoy quiet evenings or have your morning coffee enjoying Florida living the way it should be! The master suite also features walk in closet and large private bathroom with both shower and tub. If you enjoy cooking you will love the large kitchen with plenty of cabinets and granite counters. Country Walk features luxury amenities like two pools, park, playground, tennis courts, sports courts, dog park and fitness center all included in the low HOA which also includes cable and internet. Country Walk is conveniently located in Wesley Chapel close to fantastic shopping, hospitals, restaurants, parks, sports facilities and much much more. Easy I75/275 commute to Tampa and Tampa International Airport. Taxes Include Country Walk CDD of $2043.87 AC Replaced 2018
- Type:
- Townhouse
- Sq.Ft.:
- 1,853
- Status:
- Active
- Beds:
- 3
- Lot size:
- 0.05 Acres
- Year built:
- 2016
- Baths:
- 3.00
- MLS#:
- R11011299
- Subdivision:
- WINDERMERE ESTATES AT
ADDITIONAL INFORMATION
Welcome to Windermere Estates at Wiregrass Ranch! This meticulously maintained 3-bed, 2.5-bath townhome, built in 2016, features an open floorplan with ceiling fans, a kitchen with solid wood cabinets & stone counters. The primary suite, along with two other bedrooms, is located on the second floor, offering privacy. Enjoy lake and pool views from the primary bedroom, kitchen, and living room. The gated community includes a pool, guest parking, and a lake with a deck and fountain. HOA is $290/month, covering exterior maintenance, pest control, and more. Located in Wesley Chapel, close to shopping, medical facilities, and major highways. Animal-friendly and great for families.
- Type:
- Single Family
- Sq.Ft.:
- 2,533
- Status:
- Active
- Beds:
- 3
- Lot size:
- 0.17 Acres
- Year built:
- 2016
- Baths:
- 3.00
- MLS#:
- U8253095
- Subdivision:
- New River Lakes Ph 1 Prcl D
ADDITIONAL INFORMATION
Welcome to a beautiful home in the highly sought-after Avalon Park Wesley Chapel. A stunning home, boasting 3 bedrooms and 3 full baths with an expansive den. A perfectly designed floorplan with plenty of open space and excellent function makes this an ideal work-from-home residence. After a long day, whether your downtime is cooking a gourmet meal in your well-appointed kitchen or relaxing on a screened lanai, this has great versatility, something for everyone. The luxurious primary suite is an ideal place of respite. With automated blackout roller shades, elegant, coffered ceilings, along with an ensuite bath that includes a soaking tub, and a separate shower. With dual walk-in closets, there is plenty of room for all your wardrobe needs. Not to be missed the spacious junior suite features a walk-in closet and private bath. The spacious laundry room is always a plus with additional storage. With ample room for multiple desks, or exercise equipment, the office has the space you need for work or a workout. Not just a pretty home but a smart one too, with the Ring Door Bell Camera, Nest Thermostat, Wi-Fi enabled smart keypad lock on the front door, ADT door and window sensors, motion sensors, 2 video cameras, and smart alarm system with touchscreen panel. This home is designed to meet all your unique living needs with style and sophistication. The community is also filled with amenities. Zero entry pool, clubhouses, playgrounds, splash pads, dog parks, basketball court, walking/bike trails, and more. The newly opened downtown area is a short golf cart trip away. There you will find an ISI gym, Woof Gang Bakery and Grooming, Rita’s Ice, and much more! Close to schools, shopping, and major highways. Call for a showing today!!
- Type:
- Other
- Sq.Ft.:
- 1,713
- Status:
- Active
- Beds:
- 3
- Lot size:
- 0.1 Acres
- Year built:
- 2005
- Baths:
- 2.00
- MLS#:
- A4619544
- Subdivision:
- Meadow Pointe 03 Prcl Pp & Qq
ADDITIONAL INFORMATION
Welcome to your dream home in the heart of the Wesley Chapel community! This beautifully maintained villa in the sought-after Lakenheath subdivision of Meadow Point III offers 1,713 square feet of inviting living space. Enter this welcoming villa to find gorgeous newer plank flooring, a kitchen featuring white Shaker-style cabinets, stainless steel appliances, granite counters and a spacious pantry. The open family room, complete with a ceiling fan, invites relaxation, while the enclosed, screened lanai offers privacy along with a white vinyl fence makes this a perfect outdoor retreat. With three spacious bedrooms and two luxurious bathrooms, this home features an open, split floor plan that effortlessly blends the oversized kitchen, dining area, and living room into a fabulous great room. The grand master suite, with its spa-like bath, provides a serene retreat where you'll feel pampered every day. Enrich your lifestyle with top-notch amenities, including a fitness center, clubhouses, tennis courts, basketball courts and sparkling swimming pools. Convenience is key with easy access to I-75 and I-275, and proximity to Florida Hospital, The Shops at Wiregrass, Premium Outlet Mall, State College, excellent schools, dining, and entertainment options. We are only able to consider the most recent FARBAR contracts with signed addenda.
- Type:
- Single Family
- Sq.Ft.:
- 2,183
- Status:
- Active
- Beds:
- 4
- Lot size:
- 0.18 Acres
- Year built:
- 2001
- Baths:
- 3.00
- MLS#:
- T3547881
- Subdivision:
- Lakes At Northwood Ph 03b
ADDITIONAL INFORMATION
Charming Retreat in Wesley Chapel – Motivated sellers are ready to make your dream a reality. Welcome to this well maintained by original owners 4-bedroom with Walk In Closets, 3-FULL bath home with an In-Law Suite—ideal for hosting family or enjoying extra space for hobbies. Nestled in the sought-after Lakes Community with No CDD Fees, this home blends elegance, comfort, and practicality, perfect for those seeking a low-maintenance and peaceful lifestyle. Step inside and be greeted by stunning architectural details such as elegant arches, vaulted ceilings with crown molding, and large windows that flood the space with natural light. The inviting dining room, adorned with a unique half-moon window, adds a touch of charm. The spacious living room is perfect for cozy evenings or hosting loved ones, while the chef-inspired kitchen features ample counter space, a breakfast bar, a large pantry, and a breakfast nook—perfect for casual meals or coffee with friends. Unwind in the Extra Extended yet serene Covered Sunroom/Patio, your personal sanctuary with wall-to-wall windows and tile flooring, ideal for reading, crafting, or simply entertaining family and friends for BBQ. Recent upgrades, including a newer Roof (2019) and new AC (2020), provide energy efficiency and peace of mind. The Lakes Community offers beautifully maintained common areas and low HOA fees which include a playground and Tennis Courts. Enjoy tranquil evening strolls or nearby conveniences like Wiregrass Mall, Tampa Premium Outlets, Super Target, Publix, and an array of upscale dining and shopping. Easy Access to I-75, Downtown Tampa, Busch Gardens and so much more! This home is the perfect blend of style and practicality, offering the comforts you deserve in retirement. Schedule your private tour today! Bring all offers!
- Type:
- Single Family
- Sq.Ft.:
- 2,439
- Status:
- Active
- Beds:
- 4
- Lot size:
- 0.19 Acres
- Year built:
- 2000
- Baths:
- 2.00
- MLS#:
- T3547683
- Subdivision:
- Meadow Pointe Prcl 18 Unit 01 & 03
ADDITIONAL INFORMATION
PRICE IMPROVEMENT!! HURRICANE SHUTTERED! NO FLOODING! Brand New Vinyl Fence! Beautiful Move in Ready Well Maintained 4-Bedroom, 2-Bath plus second story Bonus Room and Two Car Garage. Custom Pavers extend the Driveway and leads to the Entryway that highlights the double leaded lite front doors. The Oversized Landscaped lot has a reclaimed irrigation system and Window Storm Shutter System. A complete Re-paint was recently done to the interior that highlights the Architectural design such as the Arches, Cutouts and Vaulted Ceilings. The kitchen boasts all New LG Stainless Appliances. a New Farmhouse Stainless sink and Faucet in the Island and there is a separate large Eat-In space in the kitchen area. New Laminate Floors were installed in the three Bedrooms as well as closets and the Large Understairs Storage Area. The Primary Bedroom Ensuite has Dual Sinks, A Garden Tub and Separate Shower. French Doors leads out to the Screened Lanai and a Large Swim Spa for your enjoyment! This home's Bonus Room is located upstairs has New Berber Carpet Throughout. You have to walk this home and see the Expansive Layout that awaits you and your family. Located in the Highly Desirable Community of Meadow Pointe with NO HOA Fees. This Home is Close to Schools, Wiregrass Mall, Advent Hospital, and a Multitudes of Shopping and Restaurants and much more! This home is in walking distance of the Community Center! Make your Appt. now as this home will not last.
- Type:
- Single Family
- Sq.Ft.:
- 3,248
- Status:
- Active
- Beds:
- 5
- Lot size:
- 0.19 Acres
- Year built:
- 2021
- Baths:
- 5.00
- MLS#:
- OM683190
- Subdivision:
- Winding Rdg Ph 1 & 2
ADDITIONAL INFORMATION
Welcome to the stunning 2-story home nestled in the highly sought-after Winding Ridge Gated Community. This impeccable residence boasts 5 bedrooms, 4.5 bathrooms, a spacious Loft, Office/Den/Flex Room and an array of top-notch amenities. As you step into this beautifully designed home, you'll immediately notice the attention to detail and the modern elegance that permeates every corner. The open floor plan seamlessly connects the living room, dining area, and kitchen, creating a perfect space for both entertaining and relaxation. The gourmet kitchen is a chef's dream, equipped with high-end stainless steel appliances, ample counter space, and a convenient center island. Whether you're hosting a lavish dinner party or preparing a quick meal for your family, this kitchen has everything you need to unleash your culinary skills. With five generous bedrooms, there's plenty of space for everyone in the family or your guests. The master suite is a true sanctuary, featuring a luxurious ensuite bathroom with a soaking tub, a separate shower, and a double vanity. The remaining bedrooms are equally inviting, offering comfort and privacy for everyone. The loft area provides a versatile space that can be utilized as a media room, or even a playroom for the little ones. There's no shortage of possibilities for this bonus area, allowing you to customize it to suit your specific needs. One of the most enticing aspects of living in the Winding Ridge Gated Community is the extensive range of amenities available exclusively to residents. Take a dip in the sparkling pool on those hot summer days, challenge your friends to a game of basketball on the outdoor or indoor court, or stay active in the fully equipped gym. The community center provides an excellent gathering place for social events and neighborhood activities. Furthermore, we understand that pets are a cherished part of your family, and this community is pet-friendly, ensuring that your furry companions are welcome. Don't miss the opportunity to experience the luxury and convenience of living in the Winding Ridge Gated Community. Schedule a showing today and prepare to be captivated by this exceptional 2-story home with 5 bedrooms, 4.5 bathrooms, a loft, and a wealth of community amenities.
- Type:
- Townhouse
- Sq.Ft.:
- 1,888
- Status:
- Active
- Beds:
- 3
- Lot size:
- 0.05 Acres
- Year built:
- 2024
- Baths:
- 3.00
- MLS#:
- T3547257
- Subdivision:
- Twin Creeks At Chapel Crossings
ADDITIONAL INFORMATION
READY NOW! Step inside this stunning Ormond townhome and be greeted by 1,888 square feet of open, spacious living space designed with comfort in mind. The Craftsman elevation adds charm to the exterior, featuring a delightful blend of stone, accent trim, and hardi shake siding that creates inviting curb appeal. Inside, you'll discover luxurious quartz countertops gracing both the kitchen and bathrooms, perfectly complemented by upgraded 42” cabinetry with crown molding, adding a touch of elegance to the home. The first floor features stylish plank wood-look tile flooring, offering both sophistication and durability. With three bedrooms, two and a half baths, walk-in closets and an oversized single car garage, this home provides ample space to thrive. The paver driveway ensures convenience for guests or additional drivers, making coming and going a breeze. Step outside to the screened lanai and soak up the Florida sunshine in comfort and style. With a smart home package included, featuring an Ecobee Thermostat, Video Doorbell, and Touchscreen keypad, modern convenience is seamlessly integrated into daily life. Nestled in the vibrant Chapel Crossings community, enjoy access to amazing amenities and easy convenience to local shops and attractions. Publix, Home Depot, The Grove, Wire Grass Mall, and the Tampa Premium Outlets are just a short drive away. Plus, Chapel Crossings is zoned for top-rated schools including New River Elementary, Thomas E. Weightman Middle, and Wesley Chapel High School, as well as nearby private schools. Photos, renderings and plans are for illustrative purposes only, and should never be relied upon and may vary from the actual home. The photos are from a furnished model home of the same model in a different community and not the home offered for sale.
- Type:
- Single Family
- Sq.Ft.:
- 3,016
- Status:
- Active
- Beds:
- 5
- Lot size:
- 0.14 Acres
- Year built:
- 2024
- Baths:
- 3.00
- MLS#:
- O6230317
- Subdivision:
- Sanctuary Ridge
ADDITIONAL INFORMATION
This stunning two-story home is yours to own! Once inside you will find a first-floor bedroom and full bathroom, ideal for out-of-town visitors. As you make your way through the house you will notice the beautiful vinyl plank located throughout the entry, great room, and kitchen. The expansive great room is well-lit by natural light from the large three-pane window and sliding glass door leading to an extended covered patio. The kitchen includes an at-eat island, a walk-in pantry, stainless steel Whirlpool® appliances, 42-in. upper cabinets, and quartz countertops. Upstairs, you will find three additional secondary bedrooms each with their own walk-in closet and a huge loft. The primary bedroom with connecting bath includes extended dual sink vanity with quartz countertop, separate tub and shower with tile surround. Community offers quick access to I-75 and close to shopping and dining.
- Type:
- Townhouse
- Sq.Ft.:
- 1,673
- Status:
- Active
- Beds:
- 3
- Lot size:
- 0.05 Acres
- Year built:
- 2020
- Baths:
- 3.00
- MLS#:
- S5110082
- Subdivision:
- Union Park Ph 7c & Oldwoods Aven
ADDITIONAL INFORMATION
Union Park a charming community just 5 milles of the Shops at Wiregrass, few minutes of the Tampa Mall and AdventHealth Hospital. This beautiful townhome 2020 bring three bedrooms, two and half bathrooms. This stunning two-story townhome is perfect blend of confort and convenience spacious open floor. One car garage but has a driveway space for two cars. Union Park community bring two great Club House with two pools and gym and basket court. Don't miss this opportunity!!!
- Type:
- Single Family
- Sq.Ft.:
- 4,044
- Status:
- Active
- Beds:
- 5
- Lot size:
- 0.24 Acres
- Year built:
- 2014
- Baths:
- 4.00
- MLS#:
- T3547768
- Subdivision:
- Estancia Ph 1b
ADDITIONAL INFORMATION
Come and check out this exceptional family home in the prestigious and gated neighborhood of Tavira within the Estancia at Wiregrass community! Located on a serene cul-de-sac, this stunning 5-bedroom, 4-bathroom, 3-car garage residence offers unparalleled luxury and comfort. Set on a private conservation lot, the home features an open floor plan with expansive living areas, including a spacious loft and a versatile bonus room perfect for your needs. The elegant kitchen is a chef's dream, equipped with high-end appliances, granite countertops, and a large island. The primary suite provides a peaceful retreat with its generous walk-in closet and spa-like bathroom. Enjoy outdoor living in the beautifully landscaped backyard, ideal for quiet relaxation. Residents will enjoy resort-style amenities, including an upscale clubhouse, an oversized pool with a slide, a playground, and tennis courts. This home is conveniently located just minutes from Wesley Chapel's top-rated schools, dining, shopping, and so much more! A quick drive to I-75 and just 30 minutes to Tampa International Airport, this home is the perfect blend of tranquility and community luxury—schedule your private tour today!
- Type:
- Townhouse
- Sq.Ft.:
- 1,667
- Status:
- Active
- Beds:
- 3
- Lot size:
- 0.04 Acres
- Year built:
- 2024
- Baths:
- 3.00
- MLS#:
- T3547164
- Subdivision:
- Twin Creeks At Chapel Crossings
ADDITIONAL INFORMATION
Under Construction. This thoughtfully designed Marianna townhome floor plan is 1,667 square feet and provides an open and spacious floor plan. This Modern exterior provides the home with a contemporary look. Our designers have selected beautiful quartz countertops throughout to finish off the upgraded cabinetry as well as 12"x24" ceramic tile throughout the first level. This home has an impressive walk-in pantry and plenty of cabinets and counter space for entertaining and storage. The Marianna home offers three bedrooms, two and a half baths, and a single car garage with 2-car paver driveway. The lanai will be finished with a screened enclosure to promote outdoor living. Throughout this home you will find extra closet space and a walk-in pantry as well as an oversized one-car garage. At the top of the stairs there is a spacious multi-use loft. Walk in closets are a feature of not only the owner's suite, but the secondary bedrooms as well. A smart home technology package is included as well featuring an Ecobee Thermostat, video doorbell and touchscreen panel. The location of this community is just a few minutes drive to the local Publix, Home Depot, The Grove and Wiregrass or Tampa Premium Outlet Malls. The local public schools for this community will be New River Elementary, Thomas E. Weightman Middle and Wesley Chapel High School as well as local private schools. Est. Delivery Dec.'24 /Jan.'25. Photos, renderings and plans are for illustrative purposes only, and should never be relied upon and may vary from the actual home. The photos are from a furnished model home and not the home offered for sale.
- Type:
- Single Family
- Sq.Ft.:
- 2,431
- Status:
- Active
- Beds:
- 4
- Lot size:
- 1 Acres
- Year built:
- 1999
- Baths:
- 3.00
- MLS#:
- T3544103
- Subdivision:
- Fox Ridge
ADDITIONAL INFORMATION
SPACIOUS HOME, SPACIOUS LOT... Well maintained home on a 1 ACRE LOT with plenty of elbow room between neighbors and NO HOA or CDD restrictions/fees. This custom built 4BED/3BATH/3CAR GARAGE, POOL home has been very well maintained, VERY CLEAN, and move in ready. NEW ROOF installed in 7/2021. The HVAC system was upgraded 9/2023 and offers very reasonable utility costs. Open island kitchen includes a breakfast bar and a recipe desk. This kitchen was made for entertaining with it's spacious layout plus open interaction with the great room area. In fact the entire great room and kitchen have a very open floor plan with soaring 10' ceilings, access to the screened rear lanai, and a WOOD BURNING FIREPLACE. Brand new carpeting was installed 8/2024 in all bedrooms and remaining areas feature Pergo brand laminate with tile flooring in the baths. The entire interior features fresh clean paint with a very soothing palette of colors. All windows and sliding glass doors were upgraded to energy efficient double pane glass in 2022. The septic system was serviced in 5/2024 and a new lift station pump was installed. The screen enclosed pool lanai includes an outdoor kitchen. New pool lanai screen was installed 6/2022. Large oak trees offer great shade in the front yard. There is a variety of fruit trees in the yard including: Longan, Mango, Calamondin, and Pomelo. Conveniently located approximately 15 minutes to local ABOVE AVERAGE RATED SCHOOLS and Pasco Hernando Community College campus. Great shopping can be found just 16 minutes away at the local shopping mall plus a wide variety of restaurants and specialty stores. Only 35 miles to Downtown Tampa and Tampa International Airport or Gulf of Mexico beaches.
- Type:
- Single Family
- Sq.Ft.:
- 1,792
- Status:
- Active
- Beds:
- 3
- Lot size:
- 0.14 Acres
- Year built:
- 1988
- Baths:
- 3.00
- MLS#:
- T3546825
- Subdivision:
- Saddlebrook
ADDITIONAL INFORMATION
SELLER REDUCES PRICE $16,000.00...TAKE ANOTHER LOOK AT THIS RENOVATED GOLF COURSE HOME WITH THIS HUGE REDUCTION!!! This is a golf course two-story recently updated cluster home with the air conditioner and water heater replaced recently along with the renovations these Sellers decided to make their home perfect for themselves and then they found they needed larger space with their family growing...So they have already purchased another cluster home here in Saddlebrook since they love it here and have purchased the home on the same street because they just love Baywood Ln, and so will you. They tell me the neighbors are spectacular, the street is the prettiest of all the streets in their opinion, and owning a cluster is the easiest ownership she and her husband have found to be in Saddlebrook. The two-story makes the most sense for their family and she says for any size family small or large it is ideal. They have enjoyed it for the last 20 years, and prior to this home they owned a Lakeside Village condo. This cluster has the space, the convenience of the garage, and the extra golf cart garage where you can own a golf cart if you so choose, the swimming pool for the residents to use, the open lanai where it is screen enclosed and we can also barbecue. In fact, the HOA dues are less than the Lakeside Village dues for a 3 bedroom. This is a steal if you consider all these pluses. The Sellers have a contract on another cluster and once this sells they can close on their purchase. Information is deemed to be reliable but not guaranteed and should be independently verified.

Andrea Conner, License #BK3437731, Xome Inc., License #1043756, [email protected], 844-400-9663, 750 State Highway 121 Bypass, Suite 100, Lewisville, TX 75067

All listings featuring the BMLS logo are provided by BeachesMLS, Inc. This information is not verified for authenticity or accuracy and is not guaranteed. Copyright © 2024 BeachesMLS, Inc.
Wesley Chapel Real Estate
The median home value in Wesley Chapel, FL is $409,882. This is higher than the county median home value of $324,700. The national median home value is $338,100. The average price of homes sold in Wesley Chapel, FL is $409,882. Approximately 70.22% of Wesley Chapel homes are owned, compared to 23.42% rented, while 6.36% are vacant. Wesley Chapel real estate listings include condos, townhomes, and single family homes for sale. Commercial properties are also available. If you see a property you’re interested in, contact a Wesley Chapel real estate agent to arrange a tour today!
Wesley Chapel, Florida has a population of 65,134. Wesley Chapel is more family-centric than the surrounding county with 42.8% of the households containing married families with children. The county average for households married with children is 28.35%.
The median household income in Wesley Chapel, Florida is $93,617. The median household income for the surrounding county is $58,084 compared to the national median of $69,021. The median age of people living in Wesley Chapel is 36.6 years.
Wesley Chapel Weather
The average high temperature in July is 91.2 degrees, with an average low temperature in January of 47.4 degrees. The average rainfall is approximately 53.3 inches per year, with 0 inches of snow per year.
