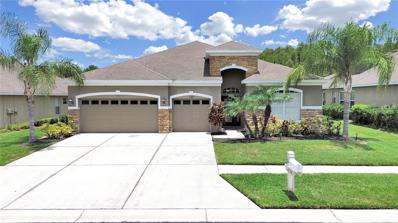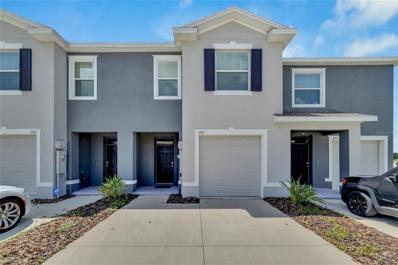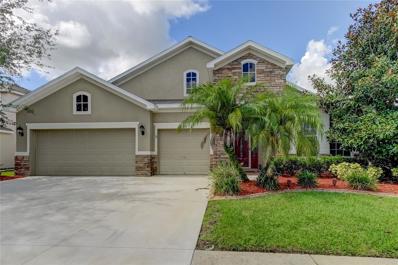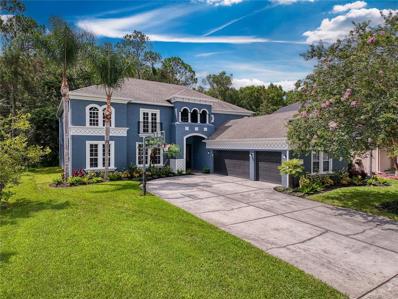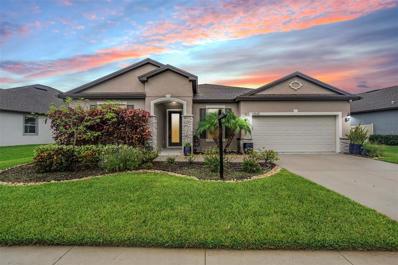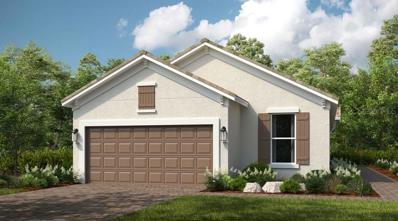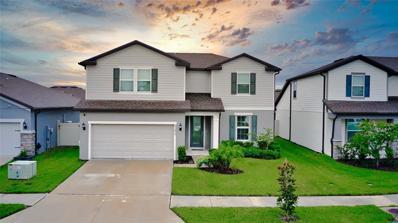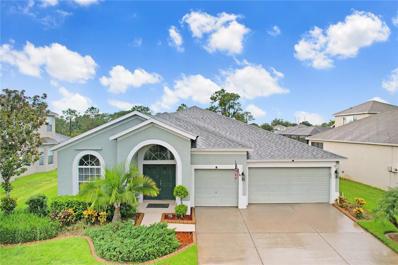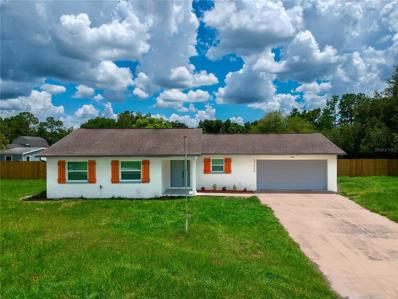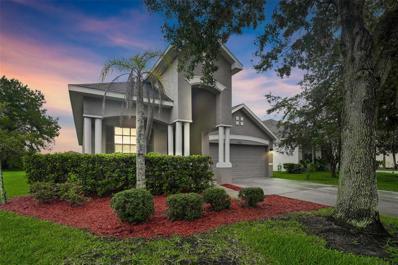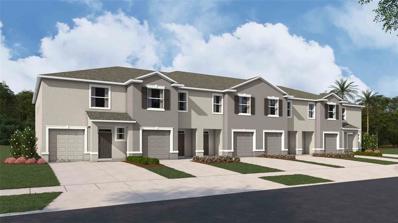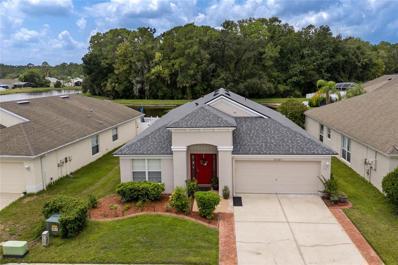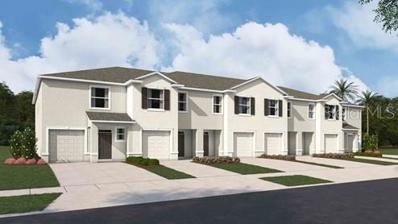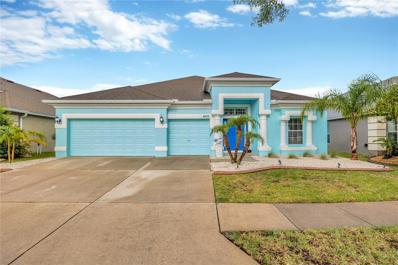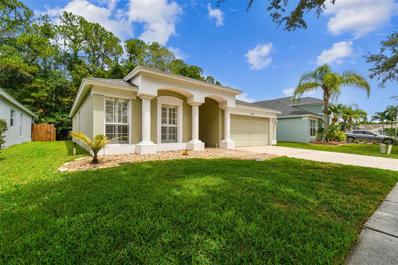Wesley Chapel FL Homes for Sale
- Type:
- Single Family
- Sq.Ft.:
- 2,898
- Status:
- Active
- Beds:
- 5
- Lot size:
- 0.18 Acres
- Year built:
- 2007
- Baths:
- 4.00
- MLS#:
- T3544406
- Subdivision:
- Meadow Pointe 03 Prcl Dd & Y
ADDITIONAL INFORMATION
Looking for a hidden gem of a home in the John Long Middle/Wiregrass Ranch High School zone within the Wesley Chapel area? Almost 3k sqft and the builder made such good use of the square footage with this layout! No wasted space! With 4 true bedrooms + a possible 5th bedroom or office + an additional open nook office + bonus room! There are so many spaces to utilize! 4 FULL baths and a 3 car garage! Hard to find in this price point! Mostly a one story- just the bonus room, one bedroom and one full bath located upstairs. Beautiful wood cabinets in the kitchen with granite countertops and newer stainless steel appliances. Complete with breakfast bar and eat in space the kitchen opens up to the family room, making it a great layout for entertaining. Split bedroom floor plan you’ll find the primary bedroom situated by itself towards the front of the home as well as a double door entry office or 5th bedroom off the foyer. Open dining room and living room spaces provide plenty of open areas to gather. A hallway off the kitchen will lead to two secondary bedrooms and a shared bath. At the back of the home, off the family room, you will find a guest bath (with door to the backyard this could make a great pool bath) and an open nook with built in storage and counters this space makes the perfect office/work space. Beautiful conservation pond view lot and on a cul de sac. Plenty of room to add a pool if desired and it’s already set up with a perfect pool bath also! This home truly has it all and is a great value. The Meadow Pointe III community offers plenty of amenities with a clubhouse, fitness center, pool, playground, basketball courts, tennis courts, volleyball, and many other sport courts to utilize.
- Type:
- Single Family
- Sq.Ft.:
- 3,001
- Status:
- Active
- Beds:
- 5
- Lot size:
- 0.2 Acres
- Year built:
- 2011
- Baths:
- 4.00
- MLS#:
- T3543883
- Subdivision:
- Watergrass Prcl B1-b4
ADDITIONAL INFORMATION
PRICED TO SELL with a price to help you make this home your own! This home is located in the GATED VILLAGE OF PEREGRINA in the WATERGRASS RESORT STYLE COMMUNITY! Make this SPACIOUS HOME yours today! This home boasts 2 stories with 5 excellent-sized bedrooms, 3.5 baths, and a 3-car garage. The MAIN FLOOR PRIMARY BEDROOM boasts an en-suite bathroom and walk-in closet. Also on the first floor are the kitchen, family room, laundry room, a half-bathroom, and office/formal dining room. You will enjoy making coffee or tea in your Bar station located between the living room/office and kitchen. Upstairs you will see a HUGE BONUS ROOM, 4 excellent-sized bedrooms, and one bathroom with dual sinks, and a second upstairs bathroom has a single vanity sink and cabinet. Outside, there is an above-ground spa and a beautiful pavered extended patio with a large back yard that is fenced in with 6' vinyl side fencing and a 3' lower picket style rear fence overlooking a lot of land. There are also 2 separate air-conditioning units - one for each floor. Structurally the home is great! With a little interior and yard TLC, this home would truly be an investment in your future! There is a monthly $12.50 HOA fee along with a CDD that is already included in the tax bill of $2576.19 yearly. The CDD tax covers maintenance of the community amenities for the use of all residents, along with street and lighting care. The Watergrass Community has a Resort Style Zero Entry Pool & Splash Zone, 6 Lane Jr. Olympic Pool, and 2nd pool by the newer Pavilion. There is also a Fitness Center, Club House, Tennis & Basketball Courts, Large & Small Dog Park, Splash Pad, and 2 Large Parks with playgrounds plus Private Sports Courts with Playground & basketball Courts in each village. Watergrass Elementary School is in the neighborhood, and a Brand New Charter School is right outside of the neighborhood. This excellent location is close to many FANTASTIC SCHOOLS, Pasco Hernando Community College, Saint Leo University, University of South Florida, AdventHealth Hospital, soon Orlando Health Hospital, a new BayCare Hospital, Wiregrass Mall, Tampa Premium Outlet Mall, Sams Club, Costco, Movie Theater, lots of Dining and Shopping options. Easy access to I75, 275, Tampa International Airport, and Downtown Tampa. The CDD is already included in the tax amount. Schedule your appointment TODAY! This home has room for all and it will provide for some fun family living.
- Type:
- Townhouse
- Sq.Ft.:
- 1,673
- Status:
- Active
- Beds:
- 3
- Lot size:
- 0.04 Acres
- Year built:
- 2021
- Baths:
- 3.00
- MLS#:
- T3541318
- Subdivision:
- Union Park Phase 7c & Oldwoods Avenue Extension Ph
ADDITIONAL INFORMATION
This 3 bedrooms and 2.5 bath Town home is Stunning. Well maintained feel and smell like new. Located in Union Park highly sought after neighborhood. The three bedrooms are upstairs with a large master suite and walk-in closet. Ensuite has a large vanity with a double sink and a walk-in shower with a custom glass door. The laundry room is located upstairs, whiles the half bath is downstairs along with an open floor plan. The kitchen features a large island perfect for bar-style eating or entertaining, plenty of counter and cabinet space, and a pantry. This home comes with all appliances including refrigerator, built-in dishwasher, electric range, microwave and hood. This will not last long. Hurry and submit your offer. Location! Location! Location! Seller is the owner of property.
- Type:
- Single Family
- Sq.Ft.:
- 2,666
- Status:
- Active
- Beds:
- 4
- Lot size:
- 0.17 Acres
- Year built:
- 2008
- Baths:
- 3.00
- MLS#:
- T3542208
- Subdivision:
- Meadow Pointe 03 Prcl Dd & Y
ADDITIONAL INFORMATION
Welcome Home to this gorgeous 4-bedroom (3 bedroom/1 guest bedroom), 3-bathroom,3-car garage PLUS office POOL home in the gated “Nesslewood” community of Meadow Pointe in sought after Wesley Chapel. From the curb you will appreciate the stone elevation and lush landscaping. At the front door notice the upgraded door and brick paver entry. Once inside enjoy the grand foyer, high ceilings and designer details. The kitchen boasts 42" cherry cabinets, granite counters, stainless steel appliances, double wall oven (2-years old) ,18 X 18 tile in all the wet areas, huge closet pantry, breakfast bar, center island and an enormous breakfast nook. From the kitchen you can access the spacious laundry room with a NEW washer/dryer set. Off the breakfast nook is a built-in OFFICE space or home school space for kids. With 2,666 square feet of living space, this stunning home also has formal living/dining rooms, a large family room overlooking the beautiful, heated spa and pool and fully fenced yard, along with two additional bedrooms and a bath to the rear of the home. The spacious master suite features large windows, a custom walk-in closet, dual sinks, a Safe-Step Walk-In Tub, and a gorgeous shower. This home is truly move-in ready with a 2021 HVAC system, July 2024 roof, pool pump replacement, and 2016 exterior paint. This community has resort-style amenities including community pool, fitness center, nature trails, clubhouse, tennis courts and playground. Conveniently located to shopping, Wiregrass mall, I-75 and I-275. Don't miss your chance to see this immaculate home!
$1,374,900
33346 Kateland Drive Wesley Chapel, FL 33545
- Type:
- Single Family
- Sq.Ft.:
- 4,830
- Status:
- Active
- Beds:
- 6
- Lot size:
- 0.26 Acres
- Year built:
- 2022
- Baths:
- 5.00
- MLS#:
- T3543297
- Subdivision:
- Watergrass Pcls D2 D3 & D4
ADDITIONAL INFORMATION
Introducing this immaculate and expansive 6-bedroom, 4.5-bath, 4-car garage home complete with separate home office, formal dining room, upstairs open loft, and expansive backyard located in the privately gated Graybrook neighborhood in highly sought after Watergrass. This home offers the ideal blend of functionality and luxurious touches. The open floor plan seamlessly connects the living room with its dramatic stone feature wall and built-in electric fireplace, to the beautifully appointed kitchen for optimal cooking and entertaining. Additionally, on the first floor you will find a dedicated office with French doors, formal dining room, guest bedroom and stairway leading to a light-filled second-story loft with media room adjacent. The gourmet kitchen boasts a built-in oven and microwave, walk-in pantry, an oversized island with quartz dual waterfall edges and bar seating, an informal dining space adjoining and a butler’s pantry with a beverage refrigerator connecting to the formal dining room. Sliding glass doors open to a sizable covered and screened back patio, ideal with no rear neighbors, and made for indoor and outdoor living. A grand staircase with a wrought iron banister leads upstairs, where an oversized loft for additional living space is adorned with a tasteful feature wall, tray ceiling and extensive crown molding. The spacious media room is pre-wired for your entertainment system or serves as an extra bedroom. Three additional guest bedrooms accompany the primary bedroom on the second floor, as well as the spacious laundry room. The luxurious primary suite features dual walk-in closets and an elegant en-suite bath with separate vanities, a large soaking tub and a walk-in shower with additional rainfall feature. Additional highlights include an attached four-car garage with epoxy-coated flooring, three-car wide driveway, tile roof, beautiful wood look ceramic tile flooring, ornate trim work, ample storage, and a conservation view to the rear with mature landscaping creating an oasis in the heart of Wesley Chapel. In the main-planned community of Watergrass, offering ample community amenities in the form of multiple community pools, clubhouse with fitness center, playgrounds, Watergrass Elementary and fire department, along with an adjacent new Publix and Starbucks. With nearby quick interstate access, this growing area is home to the sought-after Innovation Preparatory Academy and The Kirkland Ranch Academy of Innovation schools while close to hospitals, dining, shopping, The Tampa Premium Outlets, KRATE at The Grove of Wesley Chapel and Shops at Wiregrass.
- Type:
- Single Family
- Sq.Ft.:
- 4,332
- Status:
- Active
- Beds:
- 6
- Lot size:
- 0.2 Acres
- Year built:
- 2006
- Baths:
- 4.00
- MLS#:
- T3543186
- Subdivision:
- Seven Oaks Prcl S-9
ADDITIONAL INFORMATION
Motivated Sellers , priced under appraisal value .Welcome to this luxurious Energy Star qualified residence, nestled in the prestigious Seven Oaks community of Wesley Chapel, Florida. This stunning property boasts 4,332 square feet of living space, showcasing expansive luxury renovations completed between 2023 and 2024.New roof before closing. The impressive features include six bedrooms, 4 bathrooms, a den, a spacious bonus room with a balcony, and a screened-in lanai. The masterfully designed floor plan includes a first-floor master suite and a first-floor guest bedroom. The primary bedroom and en-suite bathroom, completely renovated in 2023, exude luxury with a sprawling walk-in closet, separate linen closet, free-standing tub, and double custom vanities and mirrors.Recent interior updates include: - New Zebra window blinds throughout - 6" modern baseboards - Fresh interior paint - Luxury vinyl plank flooring - Tile floor on the balcony - Completely renovated designer bathrooms The gourmet kitchen is equipped with high-end finishes, including: - CAFE kitchen appliances - Quartz countertops - Ample cabinetry The expansive laundry room and bonus room offer added flexibility and storage. The curb appeal is enhanced with: - Side entry garage - New tropical landscaping - New sod - Fresh exterior paint (all completed between 2023 and 2024) Recent upgrades include: - ALL three new HVAC systems (2023) - Tesla wall charger in the garage - Brand-new garage openers Brand new water heater The private backyard oasis features mature fruit trees and breathtaking views of the conservation area. The community offers a range of amenities, including: Basketball Court * Conference Room Fitness Center * Gathering Room Movie Theater Pools * Water Slide Splash Park Pool Cabanas Nature Trail Soccer Field * Tennis Courts * Volleyball Sand Court Ideal location , close to Highway , shopping , restaurants , and world class amenities. New Pasco County Library is under construction to serve the growing Wesley Chapel area.As a special offer, the seller is providing a $10,000 credit towards closing costs. Don't miss out on this incredible opportunity to own a piece of paradise in Wesley Chapel, Florida. Contact us today to schedule a showing and make this house your dream home!
- Type:
- Single Family
- Sq.Ft.:
- 2,715
- Status:
- Active
- Beds:
- 4
- Lot size:
- 0.21 Acres
- Year built:
- 2020
- Baths:
- 3.00
- MLS#:
- T3538891
- Subdivision:
- Epperson Ranch South (gated)
ADDITIONAL INFORMATION
** Dream Home Parade Featured Home ** Welcome to the Epperson Lagoon Community. The Dockside floor plan home is a favorite! Located in the gated section of Epperson South, and on a dead-end-street (no thru traffic). This home features 2,715 sq. ft. of open space with four bedrooms, three full bathrooms, three garage spaces (tandem style). There is a serene woodland vista behind the house, abundant with foliage and privacy. The gourmet kitchen features white cabinets with lights underneath, quartz countertops, stainless steel appliances with a hood vent over the glass cooktop, bowtie style oven and microwave combo, a tile backsplash, single bowl sink, and a large walk-in pantry with double doors. The dining area can fit a 12-14 person table. The living room has an oversized "pocket-style" sliding door that opens all the way across and leads to the screened-in lanai. The backyard is fenced large enough to add a pool, a playground, etc. The primary bedroom is located in the back of the house and upgraded with a sliding door that also leads to the lanai. It has a tray ceiling and a spacious en-suite bathroom with a super shower and walk-in closet with two separate storage ares. The other three bedrooms are located on the opposite side of the home. All bathrooms have quartz countertops. The bedroom in the front can easily be converted to a home office since it's already upgraded with double glass doors. The flooring is tile in the kitchen living room, dining and primary. The mudroom has custom storage shelving and the laundry room has been upgraded with a sink and cabinets + countertop. The exterior of this home is adorned with a stone elevation and beautiful plants. This home is move-in ready. Life at the Lagoon is like nothing else. The Epperson Lagoon Community is in close proximity to Publix Plaza at Innovation Springs (you can ride the golf car over), Starbucks and Chick Fil-A (coming soon). The Epperson HOA quarterly fee is only $237 per quarter and includes cable + the fastest internet in the nation, Ultra-Fi. The Crystal Lagoon Membership Fee is $115 per quarter. The closest Elementary Schools are Innovation Preparatory Academy, Watergrass Elementary School & Wesley Chapel Elementary. The Kirkland K-8 Charter School just a few blocks away and opening Aug. 2024! The closest middle school is Thomas Weightnman Middle School. The nearest high schools are Kirkland Academy of Innovation High School and Wesley Chapel HS. The community features “Street Leaf” (solar streetlights), home of the first Crystal Lagoon, where Residents have access to Elam Park & the dock at King Lake, Paddle Boarding, Kayaking, a Wibit Obstacle Course, Cabanas, AquaBanas, Sandy Beaches, Live Music Events, Swim Up Bar and Resident Only Events. The Lagoon is like an Outdoor Clubhouse. The Holiday/Seasonal Events include Trivia Night, Family Night, Movies on the Lawn, Sounds of Summer (live music series), Karaoke, Pumpkin Patch in November, Golf Cart parades, Cinco de Mayo Resident only celebration, Fourth of July Resident Only celebration and much more. The Epperson Community Amenities include an Eagle’s Nest Part, a dog park, and golf cart paths. This home is located about 10 minutes away from KRATE (the new outdoor mall), 35 minutes north of Downtown Tampa, 45 minutes from Tampa International Airport, and 90 minutes from Orlando and Walt Disney World. You are ready for LIFE AT THE LAGOON! Set up a tour today! Video tour available upon request.
- Type:
- Single Family
- Sq.Ft.:
- 2,802
- Status:
- Active
- Beds:
- 4
- Lot size:
- 0.2 Acres
- Year built:
- 2018
- Baths:
- 4.00
- MLS#:
- U8250898
- Subdivision:
- Epperson Ranch South Ph 1
ADDITIONAL INFORMATION
Discover unparalleled luxury in this exquisite Pulte Pompeii Grand home, where every detail exudes elegance and sophistication. Spanning 2802 sq. ft., this impressive 2-story residence features 3 bedrooms, each with its own ensuite bathroom and walk-in closet, alongside an inviting office and expansive bonus/media room. The office could be a fourth bedroom with a quick install of a door. When mother nature shows up unexpectedly and the power goes out you have a little less worry with this home as it has a Generac Whole House Generator. You can ensure your home stays powered, no matter the weather. Upon entering the home the 8-foot etched glass front door, you're welcomed into a double foyer beneath soaring 10-foot ceilings. The open floor plan seamlessly connects a dining/living room adorned with a striking shiplap signature wall, complementing the vibrant electric fireplace and custom mantle. The gourmet kitchen is a chef's dream, boasting a stunning granite island, complemented by a stone backsplash and top of the line stainless-steel appliances. There is room for bar stools at the kitchen island as well as a nice size dining area adjacent to the kitchen. Throughout the home, dazzling light fixtures add a touch of opulence, with pendant chandeliers illuminating the kitchen island and creating a warm ambiance. The sunlit great room, enhanced by high ceilings and three sliding glass doors, opens onto a screened lanai overlooking a tranquil pond—a perfect spot for morning coffee or evening relaxation. The versatility of the office allows for various uses, whether as an office, formal dining room or a playful space for children. The owner's retreat is a sanctuary of luxury, featuring laminate flooring, a signature wall, and French doors opening to a spa-like master bathroom. Here, double sinks with granite countertops complement a super shower with a bench and rain shower-head. The custom walk-in closet is a masterpiece in itself, adorned with a stunning chandelier, ample drawers, a hamper, and endless shelves. There is a half bath in the same hallway as the laundry room and the laundry has custom cabinets for optimal storage. Upstairs, a spacious bonus room offers flexibility as a gym or media room. There is also a bedroom with an en-suite bath. Additional highlights include window blinds with decorative panels, a surround sound system, in wall pest defense and a water softener. This exceptional home is nestled within the prestigious Epperson community, renowned for its UltraFi connectivity and vibrant lifestyle amenities. Residents enjoy access to the crystal blue Epperson Lagoon, featuring a sandy beach, swim-up tiki bar, cabanas, resort-style pool, water slide, kayaks, paddle boards, and a packed calendar of community events. Located minutes from restaurants, shopping and healthcare. This community is conveniently located near I-75, Epperson offers easy access to Gulf beaches, downtown Tampa, Tampa International Airport, and Orlando, all within an hour's drive. Embrace luxury living and unparalleled convenience in this remarkable home.
- Type:
- Other
- Sq.Ft.:
- 1,248
- Status:
- Active
- Beds:
- 2
- Lot size:
- 0.12 Acres
- Year built:
- 1984
- Baths:
- 2.00
- MLS#:
- T3542846
- Subdivision:
- Terrace Park Plat 2
ADDITIONAL INFORMATION
PRICE REDUCED! Stop your searching! This great 2 bedroom/2 bath double-wide mobile home with 1,278 square feet of base living space could be just the winter retreat or year round home you're looking for. A more attractive home will be hard to find. It is situated in Terrace Park, a 55+ community where one owns the land under the homes. The front of the dwelling has an open layout with easy flow from the living room to the dining room to the kitchen. The kitchen is well organized and any cook will love creating meals here. In the spacious living room with its vaulted ceiling you will find plenty of room to entertain family and friends. You can even put up a large screened television if you like. Both bedrooms have walk-in closets. And the huge primary bedroom has an en-suite bathroom with a large shower. Your washer and dryer are located just off the main hallway. At the end of the carport is a wonderful large 288 sq ft Bonus Room with its own separate heat and AC unit to give you even more heated/cooled space to enjoy. Just beyond is a roomy storage/utility room with its own door to the backyard. A central AC/heat system manufactured in 2023 has been installed in the main part of the home. Your low month homeowners association fees get you access to the nearby recreation building, swimming pool, and shuffleboard courts. Located very near restaurants, hospitals, supermarkets, home centers, medical facilities, Walmart, parks, and the city of Tampa. etc. This home is PRICED WELL and will garner a lot of attention from buyers. Call today to get more information or arrange a tour!
- Type:
- Single Family
- Sq.Ft.:
- 1,926
- Status:
- Active
- Beds:
- 3
- Lot size:
- 0.14 Acres
- Year built:
- 2024
- Baths:
- 2.00
- MLS#:
- T3542904
- Subdivision:
- Esplanade At Wiregrass Ranch
ADDITIONAL INFORMATION
Under Construction. MLS#T3542904 REPRESENTATIVE PHOTOS ADDED. November Completion! The Arezzo at Esplanade at Wiregrass Ranch is a truly unique villa home in a stunning community. This 1,926 sq. ft. single-family villa features 3 bedrooms, 2 baths, a study, and a 2-car garage. Enter through the side, and you’re immediately greeted by the open-concept center of the home. The designer kitchen overlooks a spacious great room that leads out to a sunny lanai, with the dining room conveniently adjacent. This space is perfect for both entertaining guests and relaxing with loved ones after a long day. Off the gathering room lies the tranquil primary suite, complete with dual sinks, a water closet, and a two-sided walk-in closet. On the opposite side of the home are the secondary bedrooms, another full bath, the study, and the 2-car garage that opens to the front of the villa. Structural options include: interior 8' doors, tray ceilings, plumbing for future laundry sink. Design upgrades include: apron sink in the kitchen, wood look tile floors in all main areas, quartz countertops, 42" white cabinets. Design options include: Classic Canvas Collection - Concerto.
- Type:
- Single Family
- Sq.Ft.:
- 2,039
- Status:
- Active
- Beds:
- 4
- Lot size:
- 0.11 Acres
- Year built:
- 2023
- Baths:
- 3.00
- MLS#:
- T3542128
- Subdivision:
- Pasadena Point Ph I
ADDITIONAL INFORMATION
WHY WAIT FOR NEW CONSTRUCTION. This new 2023 built 4 Bedroom, 2.5 bath home located in the new community of Pasadena Point in Wesley Chapel, is ready for you now. This open concept home combines the large kitchen island, dining, and living area. This home includes quartz countertops throughout, luxury vinyl plank flooring, stainless-steel GE appliances, and a 2-car garage. The four spacious bedrooms are located upstairs, each with a walk-in closet. The master suite has an extra large walk-in closet and double vanity. The large loft area or 2nd family room space can be just for fun and games. The large laundry room space is conveniently located upstairs. This backyard is big enough to fit a pool, build an outdoor kitchen and much more to enhance your outdoor living. No back facing neighbors. No CDD fees. Pasadena Point offers a community pool in a park setting and a dog park. Schedule your showing now!!!
- Type:
- Single Family
- Sq.Ft.:
- 2,861
- Status:
- Active
- Beds:
- 4
- Lot size:
- 0.15 Acres
- Year built:
- 2021
- Baths:
- 3.00
- MLS#:
- T3542561
- Subdivision:
- Epperson North Village C-1
ADDITIONAL INFORMATION
Welcome to Energy Independence! This home comes with a solar panel array and a battery storage system that will not only save money on your utility bills for years to come, it will also help reduce your carbon footprint, and keep your home powered in the event of a power outage. Experience the best of Florida living in this captivating home located in the heart of Wesley Chapel, at Epperson—a community that is well known for having the first residential Crystal Lagoon in the US. Here, the dream of beachfront leisure meets suburban comfort, allowing you to indulge in a 7.5-acre crystal clear lagoon without ever having to deal with traffic. This isn't just a community; it's a daily vacation. Built just 3 years ago, this modern home is designed to complement a lifestyle focused on relaxation and modern convenience. It features luxurious LVP flooring in the main living areas, a covered lanai for enjoying the sunny Florida weather, elegant quartz countertops, and expansive windows that flood the space with natural light. This home isn’t just a place to live—it’s a space to thrive. Living in Epperson means embracing a life where your daily routine feels like an endless summer vacation. The are weekly activities at the lagoon, including family movie nights, bingo, trivia, live music, and special events, not to mention holiday celebrations throughout the year. It's a vibrant social hub that keeps the community spirit alive and buzzing. As an UltraFi community, Epperson offers the fastest internet speeds available, thanks to a comprehensive all-fiber network. This connectivity ensures that your home is not just smart, but part of a larger vision of a Connected City, encompassing smart homes, businesses, and cutting-edge educational and medical facilities. Recreational amenities abound with dog parks, playgrounds, and extensive trails for exploration. Residents also enjoy access to Eagle Park, featuring a community house, a kayak launch on King Lake, open park spaces, and a preserve where eagles nest annually. Plus, the community is golf cart-friendly, allowing for an eco-friendly way to navigate your neighborhood. Convenience is key in Epperson with easy access to shopping at the Grove and Tampa Premium Outlets, as well as a brand new neighborhood Publix, Starbucks, and Circle K, a Florida Medical office complex, and diverse local dining options. Just a short drive from Tampa, Epperson stands out as one of the fastest-growing, most sought-after communities in Wesley Chapel. Come see why this is more than just a place to live—it's a place where life is lived to the fullest, making it a top choice for those seeking the best of Florida living.
- Type:
- Single Family
- Sq.Ft.:
- 2,729
- Status:
- Active
- Beds:
- 4
- Lot size:
- 0.17 Acres
- Year built:
- 2006
- Baths:
- 3.00
- MLS#:
- T3541924
- Subdivision:
- Meadow Pointe 04 Prcl M
ADDITIONAL INFORMATION
Discover the epitome of Florida living with this stunning and bright pool home, perfectly situated on a serene conservation homesite within an exclusive gated community. Built by the renowned Pulte Homes in 2006, this meticulously maintained 2,729 square foot residence boasts 4 bedrooms and 3 luxurious bathrooms, along with an expansive 3-car attached garage. Step into the gourmet kitchen, where culinary dreams come to life with Corian countertops, elegant 42” wood cabinets, and modern appliances, including a refrigerator, dishwasher, and microwave, all updated in 2018. The home features a harmonious blend of tile, wood, and carpeted floors, offering both style and comfort. The outdoor living space is a private oasis, featuring an enclosed pool with new screens installed in 2023. For added peace of mind, the home is equipped with a gas generator and hurricane shutters throughout. Entertainment is a breeze with the built-in surround sound system, complete with a sub-woofer. Additional updates include a new roof in 2020 and a hot water heater replaced in 2023. The home successfully passed a comprehensive 4-point inspection in May 2024. Residents enjoy access to the Meadow Pointe IV Community Center, which offers a wealth of amenities, including a clubhouse, fitness center, swimming pool, playground, tennis courts, basketball courts, and sand volleyball. Conveniently located near the Shops at Wiregrass, Advent Health Center, Wiregrass Ranch Sports Complex, Pasco-Hernando State College, Interstates 75 & 275, and the Tampa Premium Outlets, this home provides the perfect blend of tranquility and accessibility.
- Type:
- Single Family
- Sq.Ft.:
- 1,276
- Status:
- Active
- Beds:
- 3
- Lot size:
- 1 Acres
- Year built:
- 1985
- Baths:
- 2.00
- MLS#:
- T3541877
- Subdivision:
- Fox Ridge
ADDITIONAL INFORMATION
One or more photo(s) has been virtually staged. Beautifully updated and move-in ready, this home offers the best of country living with city conveniences. Situated on 1 acre in the sought-after Fox Ridge neighborhood, it features no HOA or CDD fees and plenty of space for your needs. This acreage gem has no deed restrictions and is zoned AR (Agricultural Residential), allowing for three grazing animals an acre, making it an ideal home for horses. The property includes lime and citrus trees, adding a delightful touch to the expansive fenced backyard, which is perfect for gardening or storing your RV and outdoor equipment. Additionally, the property boasts two sheds, providing ample storage space or the opportunity to create a workshop, home office, or even a cozy she-shed or man-cave retreat. The possibilities are endless! Say goodbye to HOA restrictions and dues! Conveniently located near the mall, Tampa's Premier Outlets, a variety of restaurants, Seminole Hard Rock Hotel & Casino, and Gulf Coast beaches. Recent improvements include a completely renovated home with brand-new features. Text today to schedule your appointment. Buyer’s agent to verify all room measurements.
- Type:
- Single Family
- Sq.Ft.:
- 2,174
- Status:
- Active
- Beds:
- 3
- Lot size:
- 0.14 Acres
- Year built:
- 2006
- Baths:
- 3.00
- MLS#:
- U8250015
- Subdivision:
- Country Walk Increment B Ph 01
ADDITIONAL INFORMATION
One or more photo(s) has been virtually staged. Spacious and bright 3 bedroom, 2.5 bath Home in desirable Country Walk Community. Open dining and living room combo, featuring a wall of windows that flood the space with natural light. New and easy to maintain LVP flooring throughout bedrooms, loft and living space. Spacious Eat-In Kitchen includes a pantry and cozy breakfast nook, perfect for casual meals. Enjoy privacy and luxury with an ensuite bathroom and two large walk-in closets with the first floor primary suite. The Primary Bathroom is complete with double vanities, a large soaking tub, separate shower, and a water closet for ultimate convenience. Oversized Attached 2 Car Garage and inside first floor laundry closet. Second floor consists of two bedrooms, separated by an open loft with a Jack and Jill bathroom, providing an ideal setup for privacy. Inviting tiled front porch and spacious covered patio is perfect for entertaining and enjoying the Florida weather. Country Walk Community offers unparalleled amenities, including: 2 Sparkling Swimming Pools, Fitness Rooms, Tennis Courts, Playground, Clubhouse, Play Fields, Basketball Court. Additionally, Ground Maintenance provided, including lawn service, shrubs, trees, irrigation, and lawn pest applications. Conveniently Located within minutes from highways, hospitals, major malls, activities, entertainment, shopping, and dining. Experience the perfect blend of comfort, convenience, and community in this exceptional home. Seller willing to contribute $10,000 towards closing costs, pre-paids, rate buydown, etc at closing.
- Type:
- Townhouse
- Sq.Ft.:
- 1,660
- Status:
- Active
- Beds:
- 2
- Lot size:
- 0.05 Acres
- Year built:
- 2007
- Baths:
- 3.00
- MLS#:
- T3541691
- Subdivision:
- Meadow Pointe 03 Prcl Uu
ADDITIONAL INFORMATION
Beautifully maintained gated community home in Meadow Pointe. This coveted end unit townhomes sits on a dead end street offering privacy and a quiet environment. Two parking spaces are directly in front of the home. Upgrades include a new roof in 2023, covered by the HOA, new A/C in 2020 and new toilet in 2024. Another perk is that the construction is concrete block, first and second story, not the norm of second story wood frame. The floorplan boasts an additional nook on the first floor for an office, a music room or a small cozy den. Upstairs the en-suite bathrooms are separated by a delightful loft area. In addition, a screened patio complete with a ceiling fan is a pleasant area to enjoy the outdoors. Additional ceiling fans are in the great room, bathrooms and loft. The kitchen has wood cabinets and granite countertops matched with tile flooring. A half bath is conveniently located on the firs floor. Ample closets, under the stair storage is a nice bonus. Meadow Pointe offers a pool, clubhouse and a fitness center. In addition there is plenty of extra guest parking
- Type:
- Single Family
- Sq.Ft.:
- 3,381
- Status:
- Active
- Beds:
- 5
- Lot size:
- 0.2 Acres
- Year built:
- 2019
- Baths:
- 4.00
- MLS#:
- T3542119
- Subdivision:
- The Ridge At Wiregrass Ranch
ADDITIONAL INFORMATION
Welcome to luxury living at its finest in The Ridge at Wiregrass Ranch! Nestled on a premium corner lot with stunning pond views, 30723 Lindentree Drive epitomizes elegance and comfort. This immaculately maintained 5-bedroom, 4-bathroom residence boasts a wealth of upscale features and upgrades, making it a dream home for the discerning buyer. Step inside to discover a custom-designed wine closet, perfect for showcasing your collection. The living room is adorned with a magnificent stone fireplace, creating a cozy yet sophisticated ambiance. The kitchen is a chef's delight with custom cabinetry and top-of-the-line appliances, ideal for culinary enthusiasts. Outside, the paradise continues with an outdoor kitchen complemented by a panoramic screen enclosure. Imagine entertaining guests or relaxing by the pool and spa, all while enjoying the serene pond views that surround you. This home is not only beautiful but also efficient, featuring 100% owned solar panels that dramatically reduce the electric bill to an average of $41.00 per month, offering sustainability without compromise. Located in the highly sought-after community of The Ridge at Wiregrass Ranch, residents enjoy resort-style amenities including a clubhouse, pool, fitness center, and more. Top-rated schools and proximity to Wesley Chapel's finest shopping and dining establishments further enhance the appeal of this exceptional property. Don't miss the opportunity to own this exquisite blend of luxury, comfort, and convenience. Schedule your private showing of 30723 Lindentree Drive today and discover the lifestyle you deserve!
- Type:
- Townhouse
- Sq.Ft.:
- 1,758
- Status:
- Active
- Beds:
- 3
- Year built:
- 2024
- Baths:
- 3.00
- MLS#:
- T3541119
- Subdivision:
- Towns At Woodsdale
ADDITIONAL INFORMATION
Under Construction. The builder is offering buyers up to $20,000 towards closing costs with the use of a preferred lender and title company. Woodsdale is situated with quick access to I-75 and in a prime location of the booming city, which was recently named by the North Tampa Bay Chambers of Commerce as the region’s most desirable location in the Tampa suburbs. Close to all things shopping, dining, entertainment, and not to mention the area’s top-rated local and charter schools, this community offers you endless opportunities. Each home is constructed with concrete block on 1st and 2nd stories, comes equipped with D.R. Horton’s Smart Home System, and is backed by America’s #1 Builder since 2002. Pictures, photographs, colors, features, and sizes are for illustration purposes only and will vary from the homes as built. Home and community information, including pricing, included features, terms, availability, and amenities, are subject to change and prior sale at any time without notice or obligation. Materials may vary based on availability. D.R. Horton Reserves all Rights.
- Type:
- Townhouse
- Sq.Ft.:
- 1,758
- Status:
- Active
- Beds:
- 3
- Year built:
- 2024
- Baths:
- 3.00
- MLS#:
- T3541114
- Subdivision:
- Towns At Woodsdale
ADDITIONAL INFORMATION
Under Construction. The builder is offering buyers up to $20,000 towards closing costs with the use of a preferred lender and title company. Woodsdale is situated with quick access to I-75 and in a prime location of the booming city, which was recently named by the North Tampa Bay Chambers of Commerce as the region’s most desirable location in the Tampa suburbs. Close to all things shopping, dining, entertainment, and not to mention the area’s top-rated local and charter schools, this community offers you endless opportunities. Each home is constructed with concrete block on 1st and 2nd stories, comes equipped with D.R. Horton’s Smart Home System, and is backed by America’s #1 Builder since 2002. Pictures, photographs, colors, features, and sizes are for illustration purposes only and will vary from the homes as built. Home and community information, including pricing, included features, terms, availability, and amenities, are subject to change and prior sale at any time without notice or obligation. Materials may vary based on availability. D.R. Horton Reserves all Rights.
- Type:
- Single Family
- Sq.Ft.:
- 4,271
- Status:
- Active
- Beds:
- 5
- Lot size:
- 0.29 Acres
- Year built:
- 2023
- Baths:
- 4.00
- MLS#:
- T3541050
- Subdivision:
- Epperson North Village D-2
ADDITIONAL INFORMATION
One or more photo(s) has been virtually staged. Immerse yourself in the epitome of luxury living in this exquisite five-bedroom, four-bathroom home, nestled within the gates of the prestigious 80-lot community. Curb appeal, paved drive and walkway provide a path into this Sabal III, Biscayne built home which is known as “Florida's Luxury Builder,” who has an established reputation as a premium builder brand in the Tampa market. This home is built on one of the most desired lots offering water and conservation view! Inside, elegance awaits while sharing all the comforts of daily living. The open concept includes the living room, a flex space (currently showing as a dining room) and the GOURMET kitchen which will captivate you with many upgrades! There is a waterfall countertop on the island, wall oven, a smooth cooktop, and stainless hood. The extended counter space and cabinetry provides storage, coffee/wine station and a buffet for serving all while overlooking the peaceful views! The grand, primary bedroom is on the FIRST floor and has amazing views, a tray ceiling, and an ensuite bathroom complete with a walk-in shower, soaker tub, dual sink vanity and loads of storage. There are TWO walk-in closets that offer adequate space for all your needs. The split floor plan has a second Primary Bedroom on the FIRST floor with a walk-in closet, ensuite bathroom, is adjacent to a BONUS room (perfect for a living space) and immediate access to the one car garage offering a private entrance. The THIRD bedroom, which is also on the first floor, has an ensuite bathroom and walk-in closet. Both options are ideal for multi-generational in-law suite, work from home and more. The first floor has a covered patio with pavers that overlook the serene and private view. Upstairs, a LOFT provides a bonus room which is ideal for a shared space to the additional two bedrooms and bath. From the loft, you will access the balcony and enjoy all that Florida offers including nature and no backyard neighbors. Epperson has A+ rated schools AND magnet schools including Kirkland Ranch Academy of Innovation where there are programs from 8th-12th grade (and plans to add K through 7th grade). Fees include cable with upgraded channels and high-speed internet. Paradise awaits with the Crystal Lagoon Membership fee offering over 7 acres of crystal-clear blue waters, volleyball and a swim-up bar. In addition, as a resident, you have kayaking, paddle board, beach access, cabanas, live music events for residents only, golf cart parades and more! Located close to shopping, several dining options, and 35 minutes to Tampa International Airport!
- Type:
- Single Family
- Sq.Ft.:
- 1,956
- Status:
- Active
- Beds:
- 4
- Lot size:
- 0.13 Acres
- Year built:
- 2003
- Baths:
- 2.00
- MLS#:
- T3541038
- Subdivision:
- Lexington Oaks Villages 23 & 24
ADDITIONAL INFORMATION
UPDATED PHOTOS! Imagine a charming home nestled by a serene lake, boasting four bedrooms and two bathrooms. This inviting property not only offers spacious accommodation but also features a picturesque view of the tranquil lake from multiple vantage points. Adding to its allure, a screened-in room allows you to enjoy the beauty of the outdoors in comfort and privacy, making it an ideal spot for relaxation or entertaining guests. Whether you're drawn to the peaceful ambiance or the functional layout, this home harmoniously blends comfort with natural beauty, promising a delightful living experience. Property is not in the Flood zone. Home comes with brand new roof with warranty, mostly new appliances, tile flooring the entire house, 3-yr granite countertops, brand new automatic garage opening system, 4-yr water heater, Low HOA $72/year - Come see it before it's gone.
- Type:
- Townhouse
- Sq.Ft.:
- 1,673
- Status:
- Active
- Beds:
- 3
- Year built:
- 2024
- Baths:
- 3.00
- MLS#:
- T3541006
- Subdivision:
- Towns At Woodsdale
ADDITIONAL INFORMATION
Under Construction. The builder is offering buyers up to $20,000 towards closing costs with the use of a preferred lender and title company. Woodsdale is situated with quick access to I-75 and in a prime location of the booming city, which was recently named by the North Tampa Bay Chambers of Commerce as the region’s most desirable location in the Tampa suburbs. Close to all things shopping, dining, entertainment, and not to mention the area’s top-rated local and charter schools, this community offers you endless opportunities. Each home is constructed with concrete block on 1st and 2nd stories, comes equipped with D.R. Horton’s Smart Home System, and is backed by America’s #1 Builder since 2002. Pictures, photographs, colors, features, and sizes are for illustration purposes only and will vary from the homes as built. Home and community information, including pricing, included features, terms, availability, and amenities, are subject to change and prior sale at any time without notice or obligation. Materials may vary based on availability. D.R. Horton Reserves all Rights.
- Type:
- Single Family
- Sq.Ft.:
- 2,046
- Status:
- Active
- Beds:
- 4
- Lot size:
- 0.18 Acres
- Year built:
- 2006
- Baths:
- 3.00
- MLS#:
- T3540936
- Subdivision:
- Country Walk Increment A Ph 01
ADDITIONAL INFORMATION
*** PRICE IMPROVED, MOTIVATED SELLER***Discover this stunning 4 bedroom + bonus room, 2.5 bathroom residence with a 2-car garage in the sought-after Country Walk community. This exquisite home on a corner lot showcases a BRAND NEW roof, renovated bathrooms, fresh exterior paint, and a newer HVAC system. The property is surrounded by beautiful landscaping, providing ample parking space to enhance its overall charm. Upon entering, you will find a true Gem with tile, Hardwood stairs, and a spacious open floor plan flooded with natural light. The expansive formal living and dining rooms offer plenty of space to create unforgettable memories with loved ones. The kitchen boasts 42? white cabinets, a generous pantry, a breakfast bar, stainless steel appliances, and a bright breakfast Dinette with sliding doors leading to the patio. The dining room seamlessly connects to the kitchen, ensuring you never miss a chat. The primary suite, located on the first floor, features a luxurious en-suite upgraded bathroom with walk-in closets and a walk-in shower. Three additional bedrooms on the second floor share a spacious full bath, while the bonus room provides the perfect space for a playroom, home gym, media room, or game room. Outside, the property is perfect for hosting BBQs or enjoying a peaceful evening. With no direct backyard neighbors and only one neighboring side, privacy is abundant. This exceptional neighborhood offers residents an array of amenities, including community pools, playgrounds, basketball and tennis courts, a dog park, soccer fields, a covered playground, and a fitness center. There truly is something for everyone in this community! Additionally, high-speed internet and cable are included in the HOA fees. Schedule your showing today and make this your New Home!
- Type:
- Single Family
- Sq.Ft.:
- 2,618
- Status:
- Active
- Beds:
- 4
- Lot size:
- 0.17 Acres
- Year built:
- 2010
- Baths:
- 3.00
- MLS#:
- T3538016
- Subdivision:
- Oak Crk A-c Ph 02
ADDITIONAL INFORMATION
Come see this lovely Florida home with 4 bedrooms, 3 baths, 3 car garage and an office! This beautiful coastal themed one story home has tons of upgrades! You will fall in love with this Inland Home, Devonshire open floorplan with high ceilings and covered with engineered hardwood flooring throughout. Nice size office located at the front of the home. Separate Formal Living Room and Dining Room with plenty of space for family gatherings. The kitchen was tastefully updated with Cambria Quartz countertops, blue subway tile backsplash, resurfaced kitchen cabinets with added hardware, undermount single basin silgranit gray sink, motion sensor faucet, and Samsung stainless steel appliances...Dishwasher and Air Fryer Stove/Oven both have wifi capabilities. Laundry room has an added sink and additional cabinets for storage. This 3 way split floorplan has 2 guest bedrooms that share the 2nd bathroom and the 4th bedroom is at the rear of the home with its own bathroom which can also be used as a pool bath. The primary bedroom is located on the opposite side of the home with its own primary bathroom. This en suite bathroom has dual sinks, garden tub, shower, separate water closet, and a large customized closet done by Closets by Design. You will see the pride of ownership...Hot water replaced in 2023, new hot tub panel 2024, gutters by Leaf Filter (lifetime warranty) 2024, new landscaping in the front yard and curbing re-sealed 2024, New AC 2022 (which gets services regularly), Built-in Entertainment Center 2020, replaced garage door springs & wifi enabled garage door opener 2021, screened lanai (poured concrete with pavers on top) 2019, Coastal Spas Cascade Infinity Hot Tub 2019, outside fans with remote controls 2019, completely fenced yard with 2 entry points 2017. This home is nestled in the quiet community of Oak Creek which has a community pool, covered playground, dog park, picnic pavilions, pickleball/basketball courts, and walking trails. It is conveniently located to I75, shopping, restaurants, and only about an hour to the beach.
- Type:
- Single Family
- Sq.Ft.:
- 1,505
- Status:
- Active
- Beds:
- 3
- Lot size:
- 0.13 Acres
- Year built:
- 2003
- Baths:
- 2.00
- MLS#:
- T3540334
- Subdivision:
- Lexington Oaks Villages 21 & 22
ADDITIONAL INFORMATION
BACK ON THE MARKET!! This beautiful open floor move-in-ready home, has 3 bedrooms 2 baths 2 Car Garage all on one level. When you enter the home you are greeted with a bright and open floor plan that leads to a spacious great room with double French doors that open up to a screened lanai overlooking a private and serene conservation, with no neighbors to the back. The Large great room leads to the dining area and Kitchen which features a breakfast bar, eat-in space, pantry, updated Stainless-Steel glass top stove, dishwasher, refrigerator and built-in microwave. Ceramic tile in foyer, kitchen and bathrooms. The master bedroom overlooks peaceful conservation and is complete with an-suite including dual sinks and vanity area, glass enclosed walk-in shower plus garden tub. NEW ROOF, NEW AC 2024 and Water Heater 2021. Lexington Oaks has a large 2,000 square foot fitness center, community center, pool, playground, Volleyball, Tennis, basketball court, dog park, miles of scenic walking paths plus a beautiful 18-hole golf course. Excellent location, minutes from I-75 & I-275, Florida Hospital, Wiregrass Mall, new Community College campus and all the great shopping and restaurant options found in Wesley Chapel/New Tampa area. USF, Tampa Premium Outlet Center, downtown Tampa, and Tampa Airport are all a short drive away.

Wesley Chapel Real Estate
The median home value in Wesley Chapel, FL is $409,882. This is higher than the county median home value of $324,700. The national median home value is $338,100. The average price of homes sold in Wesley Chapel, FL is $409,882. Approximately 70.22% of Wesley Chapel homes are owned, compared to 23.42% rented, while 6.36% are vacant. Wesley Chapel real estate listings include condos, townhomes, and single family homes for sale. Commercial properties are also available. If you see a property you’re interested in, contact a Wesley Chapel real estate agent to arrange a tour today!
Wesley Chapel, Florida has a population of 65,134. Wesley Chapel is more family-centric than the surrounding county with 42.8% of the households containing married families with children. The county average for households married with children is 28.35%.
The median household income in Wesley Chapel, Florida is $93,617. The median household income for the surrounding county is $58,084 compared to the national median of $69,021. The median age of people living in Wesley Chapel is 36.6 years.
Wesley Chapel Weather
The average high temperature in July is 91.2 degrees, with an average low temperature in January of 47.4 degrees. The average rainfall is approximately 53.3 inches per year, with 0 inches of snow per year.
