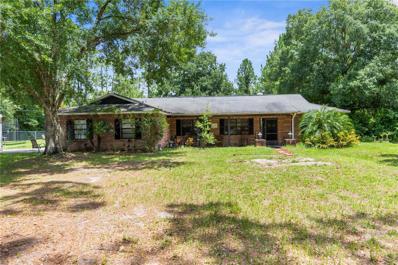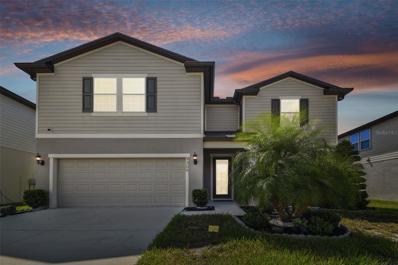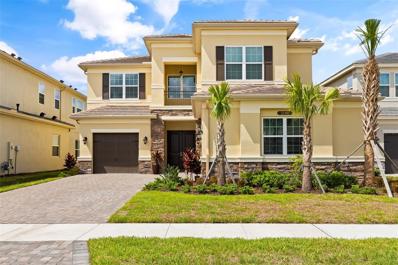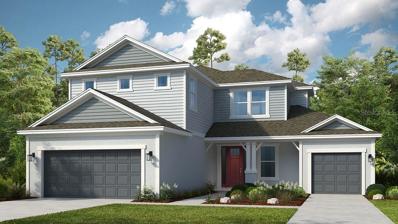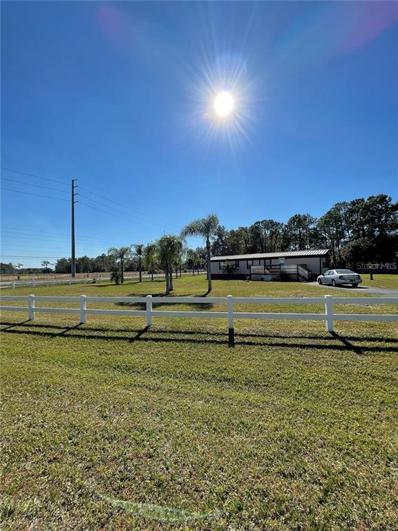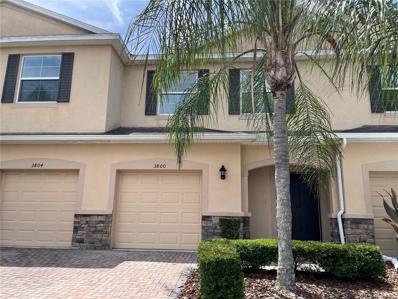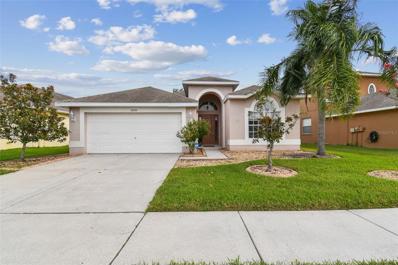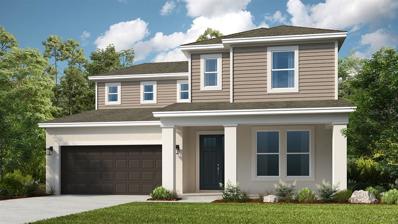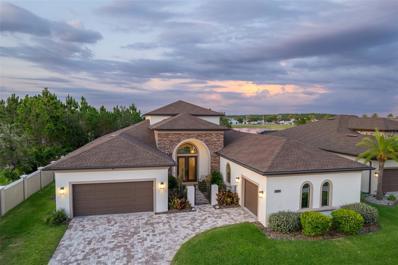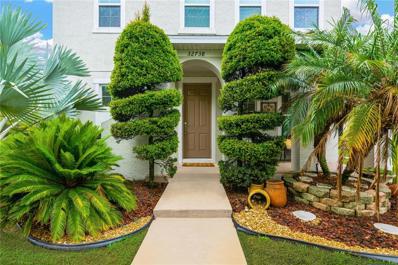Wesley Chapel FL Homes for Sale
- Type:
- Single Family
- Sq.Ft.:
- 1,844
- Status:
- Active
- Beds:
- 3
- Lot size:
- 0.13 Acres
- Year built:
- 2021
- Baths:
- 2.00
- MLS#:
- T3539804
- Subdivision:
- Union Park Ph 8b & 8c
ADDITIONAL INFORMATION
This beautiful home was built in 2021 by DR Horton and is a Laurel-premium series model. It is located in Union Park, Wesley Chapel, and offers 1844 sq. ft. of living space, 3 bedrooms, 2 full baths, a great room, dining room, breakfast nook, covered screened lanai, front porch with stacked stone, and a two-car garage. As you step into the foyer, you'll notice high ceilings and an open floor plan with a spacious great room and dining area. The kitchen is equipped with granite countertops, tile backsplash, stainless steel appliances, pendant lighting, beautiful cabinets with crown molding, a good-sized pantry, and a large island overlooking the great room. The sliding glass doors in the breakfast nook open to the covered screened lanai and a partially fenced backyard. The primary bedroom is notable for its customized walk-in closet, neutral carpet, and an en-suite bathroom with a soaking tub, walk-in shower, and double vanities. Two extra bedrooms offer flexibility for guests, a home office, or a growing family. Additionally, the laundry room adjacent to the kitchen includes a storage closet and comes with a washer and dryer. Other features of the home include a water softener, tile flooring throughout the house except for neutral carpet in the three bedrooms, Smart Home technology, Ultra WiFi internet with extended cable and Showtime, as well as rain gutters. Union Park is an UltraFi community offering resort-style amenities. These include a clubhouse with a community pool, splash pad, fitness center, basketball courts, walking trails, picnic pavilion, playground, dog park, butterfly garden, and various fitness stations. Additionally, the community is conveniently located near schools, Pasco Hernando Jr College, Advent Health Hospitals, BayCare Hospital, Florida Medical Clinic, Wire Grass Mall, Tampa Premium Outlet Mall, Krate at the Grove, Ice Rink, Sam's Club, Costco, a movie theater, and plenty of dining options. It also provides easy access to I75, 275, Tampa International Airport, Downtown Tampa, and Florida beaches.
- Type:
- Condo
- Sq.Ft.:
- 1,519
- Status:
- Active
- Beds:
- 3
- Lot size:
- 1.09 Acres
- Year built:
- 1982
- Baths:
- 3.00
- MLS#:
- O6220961
- Subdivision:
- Saddlebrook Condo Cl 05
ADDITIONAL INFORMATION
Nestled within the renowned and legendary Saddlebrook Resort, this elegant condominium boasts 3 bedrooms and 3 full baths with breathtaking serene views from ponds to the picturesque Arnold Palmer-designed golf courses. Saddlebrook Resort is home to two of Florida’s most playable golf courses. It's a place to relax and recharge while enjoying your favorite activities on premises such as dinning, golfing, tennis, spa, or pickleball. Saddlebrook offers 24-hour security, two of Florida's most beautiful golf courses, and 45 tennis courts, attracting professionals from around the globe. Designed with versatility in mind, the property features two separate entrances ensuring privacy, for the third ensuite bedroom while adjoining door provides convenience also in the interior entrance. The third bedroom can easily be turn into an in-law suite in the future. This unique layout makes it ideal for a full-time residence, a winter retreat, or a lucrative rental investment. The view of the Pond from the Living room and third bedroom balconies creates a sense of serenity. The Kichen is upgraded with the newest upgraded stainless-steel appliances. The Golf Academy and the Saddlebrook Preparatory School for junior athletes are located on Saddlebrook grounds. This is a prime location providing peace of mind with easy access to I-75, Wiregrass Mall, Tampa Premium Outlets, Advent Hospital, Moffitt Cancer Hospital, Advent Center Ice Rink, and a vibrant array of shopping and dining options in Wesley Chapel. Call and make an Appointment today. Your Lifestyle awaits. Check out the Saddlebrook Resort Website. ?Membership fees: 15 000$ paid only 1 time. Membership fees : 946$ every quarter. HOA (condo fees) : 2159,42$ every 3 months
- Type:
- Single Family
- Sq.Ft.:
- 1,982
- Status:
- Active
- Beds:
- 4
- Lot size:
- 5.4 Acres
- Year built:
- 1989
- Baths:
- 2.00
- MLS#:
- T3528439
- Subdivision:
- Williams Acres Unrec
ADDITIONAL INFORMATION
NO HURRICANE DAMAGE !! NO FLOODING !!! Welcome Home! Discover the incredible potential of this property set on an oversized lot in the heart of Wesley Chapel, Florida. As you step through the front door, you're greeted by a welcoming foyer that flows into a spacious formal dining room, perfect for hosting gatherings and creating cherished memories. The home features an oversized kitchen that opens up into the family room, ensuring you’re always connected with your family and guests. Step outside to a huge screened porch, ideal for outdoor entertaining or simply enjoying a peaceful morning coffee while overlooking the expansive backyard. The front yard offers a blank canvas, presenting endless possibilities to create your own oasis and enhance the curb appeal of this property. The backyard, with its mature trees and conservation views, provides a serene and private escape. The entire lot is fenced in, ensuring privacy and security, and includes a large storage unit for all your needs. The garage has been fully converted into a spacious fourth bedroom, providing additional living space that can be adapted to your needs. The master bedroom is generously sized, featuring an ensuite bathroom complete with a walk-in shower and a garden tub, offering a perfect retreat at the end of the day. A dedicated laundry room adds to the convenience and functionality of this home. This property offers unmatched potential for new owners to personalize and create their own private grounds. Located in the vibrant community of Wesley Chapel, you’ll enjoy proximity to top-rated schools, shopping centers, dining options, and recreational facilities. Wesley Chapel is known for its family-friendly atmosphere, excellent amenities, and easy access to major highways, making it a popular choice for those seeking a balanced lifestyle. Seize the opportunity to transform this property into your dream home! Schedule a viewing today and envision the endless possibilities that await you!
$1,150,000
4281 Frontera Lane Wesley Chapel, FL 33543
- Type:
- Single Family
- Sq.Ft.:
- 4,218
- Status:
- Active
- Beds:
- 5
- Lot size:
- 0.2 Acres
- Year built:
- 2022
- Baths:
- 4.00
- MLS#:
- T3544756
- Subdivision:
- Estancia Ph 2b2
ADDITIONAL INFORMATION
One or more photo(s) has been virtually staged.This Gorgeous Family Residence Located it the Exclusive Gated Community of Estancia at Wiregrass!! ASK ABOUT OUR GREAT RATE INCENTIVES, CONSESSIONS AND MORE available on this home! As you enter you are greeted by Soaring High Ceilings that enhance the spaciousness of the home, a grand Staircase and upper-level landing that s adorned with timeless iron railing adding an elegant touch. The main level is open concept featuring a Full Fath & Bedroom downstairs! The combination Great Room - Kitchen and Casual Dining all featuring luxurious porcelain plank floors that seamlessly blend modern elegance with functional living. The oversized Lania with paver flooring is perfect for outdoor gatherings offering ample space for relaxation and entertaining, it is "pre-plumbed" for an outdoor kitchen and is situated on an oversized pond view lot beckoning outdoor living for Endless Florida Sunsets. The Gourmet Kitchen is a Chef's Dream, equipped with Stone Counter tops, Farm Sink, High End appliances, gorgeous tiled back splash, pantry and a Butler's Pantry all that make it the perfect space for culinary creations and entertaining. The downstairs office is a perfect blend of functionality and elegance to inspire productivity while offering a serene workspace. The office is accessed through classic French Doors offering privacy and sophistication. Upstairs you will find 4 Bedrooms, 3 full bathrooms, and huge Bonus room and Laundry Room The expansive Primary Suite offers a private retreat with direct access to the Stunning Balcony, offering panoramic views where you can enjoy peaceful mornings overlooking the picturesque pond. The Primary Ensuite is a true sanctuary of luxury and relaxation. A walk through shower and soaking tub are the centerpiece of the en suite, dual vanities with stone countertops and natural light make this a haven of comfort and indulgence. Upstairs in this executive home, you'll find an impressive game-room/loft/media-room that is bathed in natural light. Whether it's a lively game night or a quiet afternoon retreat this room is the ultimate additional this AMAZING home. Every detail of this home has been meticulously crafted offering the utmost in luxury and comfort. With its PRIME LOCATION in a top-rated school zone, this property is ideal for families seeking both quality, education and upscale lifestyle. Experience the best of Wesley Chapel - Tampa suburban living in the extraordinary residence. This STUNNING home is located in the exclusive gated community of Ravello within the Estancia at Wiregrass Community. Enjoy Resort Style Amenities with a luxurious clubhouse, zero entry, heated pool with tower slide and lap lanes, Courts to play Tennis, Pickleball and Basketball. CONVIENNTLY located minute away to Wesley Chapel's Top-rated Schools, Premier Dining and Shopping and so much MORE! Near I-75 nestled between SR54 and SR56. 30 Miles to TPA and all things Tampa
- Type:
- Single Family
- Sq.Ft.:
- 2,861
- Status:
- Active
- Beds:
- 5
- Lot size:
- 0.15 Acres
- Year built:
- 2021
- Baths:
- 4.00
- MLS#:
- U8248330
- Subdivision:
- Epperson North Village C-1
ADDITIONAL INFORMATION
Discover luxury living in the Crystal Lagoon community with this exquisite 5-bedroom, 3.5-bathroom 2 car garage home spanning 2,861 square feet of luxurious living space. The property boasts an array of high-end features and upgrades that set it apart from the rest. A well-appointed bedroom/ office just off the kitchen, great for someone who works from home or has a large family. Step into the spacious kitchen and family room combination, perfect for entertaining. The kitchen showcases custom cabinetry, beautiful granite countertops, a stylish backsplash, water filtration for drinking, a breakfast bar with ample seating, spacious formal dining space and all enhanced by custom lighting. Key features of this home include a water softener and water filter system dedicated to ensuring clean and fresh drinking water for you and your family. Additionally, an air purifier equipped with UV light technology is integrated into the air conditioning system, promoting a healthy indoor environment. Eco-conscience buyers will embrace sustainability with the inclusion of solar panels, worth over 60K in solar panels, allowing you to harness the power of the sun to reduce energy costs. Electric bill is 32 dollars a month. Furthermore, a Tesla Powerwall battery and Tesla car wall charger offer convenient and efficient energy storage solutions. The master bedroom is well-appointed with gleaming tile floors, en-suite bathroom with dual sinks, granite countertops, huge garden tub, walk in seamless glass shower, and spacious walk-in closet with custom built in cabinets and storage. This property also boasts a large loft and 3 upstairs bedrooms, great for a growing family. The huge loft provides versatile living space, great for a game room, and play area. Each bedroom features custom closet cabinetry, ensuring ample storage and personal touch. One of the bedrooms upstairs is spacious and has its own bathroom en-suite, granite countertops, tub and shower combination with seamless glass, providing privacy and functionality. The outdoor space is meticulously designed for both beauty and a dream. The crowning jewel is a $40,000 investment in high-quality lush artificial turf, providing a maintenance free oasis and complemented by a beautiful custom paver patio for outdoor gatherings and relaxation. An irrigation system upgrade features 6-inch sprinkler heads for improved water distribution, along with a sprinkler filter to maintain the cleanliness of irrigation pipes. This home presents a rare opportunity to enjoy modern conveniences, energy efficiency, and sophisticated design elements in a sought-after residential setting. Don't miss the chance to make this exceptional property your own. Schedule a viewing today and experience the epitome of upscale living.
- Type:
- Single Family
- Sq.Ft.:
- 4,139
- Status:
- Active
- Beds:
- 5
- Lot size:
- 0.19 Acres
- Year built:
- 2023
- Baths:
- 6.00
- MLS#:
- T3536314
- Subdivision:
- Winding Ridge
ADDITIONAL INFORMATION
One or more photo(s) has been virtually staged. Welcome to 32401 Rosewood Meadow Ln, a stunning residence crafted by GL Homes. Nestled in the coveted Winding Ridge community of Wesley Chapel, this nearly new home built in 2023 exudes luxury with its meticulous design and upscale features. Spanning over 4100 square feet, this turn-key property is ideally positioned with a serene nature preserve backdrop. Boasting 5 bedrooms, 5 ½ baths, a spacious loft, a 3-car garage, a separate laundry room, and a refreshing pool, this home offers both elegance and functionality. Upon entry, a grand foyer welcomes you with soaring ceilings that extend to the second floor. The first level features a guest suite with an en-suite bathroom and walk-in closet, perfect for visitors or extended family. The heart of the home is the expansive Great Room, ideal for gatherings and entertainment, complemented by expansive glass sliding doors that seamlessly integrate indoor and outdoor living. The chef-inspired kitchen is a culinary delight, featuring contemporary cabinets, Quartz counters, high-end appliances including a gas cooktop, a central island for casual dining, and a formal dining area for more formal occasions. Upstairs, a contemporary wood staircase leads to a versatile loft space, perfect for a family room, office, or game room. The second level also includes 3 additional bedrooms with ensuites and walk-in closets and adjacent to the 4th bedroom is a bathroom with dual vanities. This home is equipped with numerous upgrades such as hurricane impact doors and windows, a custom designer interior including custom closets, custom draperies, epoxy garage floors a water filtration/softener system, a tile roof, brick pavers, and an automatic sprinkler system. Step outside to the fully enclosed patio area, complete with a child-safety enclosed pool and pre-plumbed space for a future outdoor kitchen, offering a private retreat to enjoy Florida's outdoor lifestyle. Indulge in luxury at the Resort-Style Clubhouse, where every detail enhances your lifestyle. Outdoor amenities feature a covered patio overlooking a beach entry pool, a wet play activity center, Pickel ball and Tennis courts, a full basketball court, a shaded playground, an open playfield, and a party pavilion. Indoors, discover a social hall, catering kitchen, indoor sports complex, game room, and a multi-purpose room for fitness classes, all complemented by a fully equipped fitness center. Enhancing your experience is a Full-Time Party Coordinator who organizes club activities and events. The Winding Ridge community offers a gated, maintenance-free lifestyle with the HOA FEE covering lawn mowing, landscape maintenance, fertilization, mulching, and exterior pest control. Your new home is conveniently located just minutes from Wesley Chapel’s Top-Rated Schools, near I75 on SR56, Wiregrass Mall, Tampa Premium Outlets, hospitals, restaurants, and more, this is your gateway to a vibrant and convenient lifestyle. Experience the modern yet welcoming ambiance of this exceptional property at 32401 Rosewood Meadow Ln, where luxury meets comfort in every detail. All information deemed reliable but not guaranteed and should be independently verified
- Type:
- Single Family
- Sq.Ft.:
- 2,477
- Status:
- Active
- Beds:
- 4
- Lot size:
- 0.13 Acres
- Year built:
- 2024
- Baths:
- 3.00
- MLS#:
- O6219244
- Subdivision:
- Persimmon Park
ADDITIONAL INFORMATION
**FOR A LIMITED TIME, all closing costs paid with Preferred Lender (up to $15k)** MOVE IN READY! ICI Homes' Primrose floorplan features a FIRST FLOOR PRIMARY SUITE along with one guest bedroom and bathroom. The spacious living area is connected to a beautiful kitchen and dining area offering plenty of room for family and friends to gather. DELUXE KITCHEN includes STAINELSS STEEL APPLIANCES, QUARTZ COUNTERTOPS, 42" CABINETS WITH SOFT CLOSE DRAWERS and CROWN MOLDING, UNDER CABINET LIGHTING, and oversized kitchen island. The second story includes two additional bedrooms, a full bath and a bonus room that is perfect for gaming, entertaining, family time or guest privacy. Enjoy the views from your SECOND FLOOR BALCONY. All ICI Homes include energy features to save you hundreds on your monthly energy bills and 2-10 Builders Warranty for peace of mind.
- Type:
- Townhouse
- Sq.Ft.:
- 1,808
- Status:
- Active
- Beds:
- 3
- Lot size:
- 0.05 Acres
- Year built:
- 2024
- Baths:
- 3.00
- MLS#:
- O6218507
- Subdivision:
- Watergrass Towns
ADDITIONAL INFORMATION
Brand new, energy-efficient home available NOW! This new townhome in Wesley Chapel has an open first floor with a spacious kitchen and great room. Upstairs secondary bedrooms have direct access to the full bath. Primary suite has an oversized walk-in closet, standing shower and dual sinks in the bath. Explore new townhomes for sale in Wesley Chapel, FL. WaterGrass Towns offers open-concept floorplans with 2-car garages in the well-established community of WaterGrass. Residents can enjoy access to the community's resort-style amenities including multiple pools, a fitness center, club house playgrounds and more. Convenient to I-75, residents can enjoy premium shopping, restaurants, entertainment and easy access to downtown Tampa. Each of our homes is built with innovative, energy-efficient features designed to help you enjoy more savings, better health, real comfort and peace of mind.
- Type:
- Townhouse
- Sq.Ft.:
- 1,808
- Status:
- Active
- Beds:
- 3
- Lot size:
- 0.05 Acres
- Year built:
- 2024
- Baths:
- 3.00
- MLS#:
- O6218506
- Subdivision:
- Watergrass Towns
ADDITIONAL INFORMATION
Brand new, energy-efficient home available NOW! This new townhome in Wesley Chapel has an open first floor with a spacious kitchen and great room. Upstairs secondary bedrooms have direct access to the full bath. Primary suite has an oversized walk-in closet, standing shower and dual sinks in the bath. Explore new townhomes for sale in Wesley Chapel, FL. WaterGrass Towns offers open-concept floorplans with 2-car garages in the well-established community of WaterGrass. Residents can enjoy access to the community's resort-style amenities including multiple pools, a fitness center, club house playgrounds and more. Convenient to I-75, residents can enjoy premium shopping, restaurants, entertainment and easy access to downtown Tampa. Each of our homes is built with innovative, energy-efficient features designed to help you enjoy more savings, better health, real comfort and peace of mind.
- Type:
- Single Family
- Sq.Ft.:
- 1,780
- Status:
- Active
- Beds:
- 3
- Lot size:
- 0.11 Acres
- Year built:
- 1999
- Baths:
- 2.00
- MLS#:
- W7865332
- Subdivision:
- Lexington Oaks Ph 01
ADDITIONAL INFORMATION
PRICE IMPROVEMENT! NOT IMPACTED BY HELENE or MILTON and NOT IN A FLOOD ZONE!! Sellers' now offering $5,000 towards closing costs, prepaids, or upgrades. ... Enjoy Luxury Living in the highly sought after Lexington Oaks Community! This gorgeous SINGLE-FAMILY VILLA boasts stunning and tranquil pond views from your screened lanai and the luxury of hassle free maintenance courtesy of the HOA. Discover the comforts of 3-beds, 2 bath living in this lovely gated community. The ROOF was replaced in 2016 (HOA) with EXTERIOR recently PAINTED also by the HOA. Beautiful WOOD LAMINATE floors are in the living room and the 3rd bedroom/office with lovely French doors too. This extraordinary home boasts a new BOSCH DISHWASHEER, NEW WASHER and DRYER, NEWER AC and WATER SOFTENER. The exceptional and conveniently located Lexington Oaks Community offers the benefit of carefree Florida Living, featuring 2 pools, one close to this villa for ease of use while the second pool is heated in the winter for year round enjoyment. You can also enjoy the outstanding gym, tennis courts, CLUB HOUSE and an 18 HOLE PUBLIC GOLF COURSE. Schedule your appointment today to view this amazing property before it is gone.
- Type:
- Townhouse
- Sq.Ft.:
- 1,827
- Status:
- Active
- Beds:
- 3
- Lot size:
- 0.05 Acres
- Year built:
- 2020
- Baths:
- 3.00
- MLS#:
- TB8329541
- Subdivision:
- Estancia Ph 4
ADDITIONAL INFORMATION
This beautiful two-level townhome, nestled in the desirable Estancia at Wiregrass community in Wesley Chapel, FL with its spacious, modern finishes and functional living design is a must see! Welcome Home to 3 spacious bedrooms, 2-1/2 bathrooms, flexible loft, two car garage/w storage, and covered lanai. The open-concept design is perfect for comfortable living and entertaining. The kitchen boasts quartz counters, cushion-close cabinets & drawers, stainless steel appliances including a gas cooktop/range and pantry. These are just some of the features that create a perfect setting for entertaining and meal prep. High ceilings, recessed lighting, and abundant natural light enhance the inviting ambiance throughout. Sliding doors open to the covered lanai creating the perfect place to enjoy outdoor living in Florida. Stone accents and a paver driveway with additional parking complement the architectural style of the home. The Primary Bedroom offers an ensuite with spa like designer finishes including a fully tiled shower with glass doors, dual vanities, private water closet and a huge walk-in closet. Two other bedrooms, a hall bath as well as large laundry room are on the second floor. Maintenance free living with the exterior painting, roof reserves, landscaping, irrigation water and garbage removal provided through the low monthly HOA, make this home even more appealing. Smart home features include thermostat control, security and access features as well as an on-demand tankless water heater. Epoxy flooring in the garage adds a nice touch to the home. Estancia at Wiregrass, is an amenity rich community with a zero entry, resort style heated pool with lap lanes and tower slide, a fitness center, parks, trails, Clubhouse with events, Tennis, Basketball and Pickel ball courts, playground, dog park and 11 miles of walking trails. The neighborhood is zoned for top-rated schools with bus transportation available. Conveniently located just minutes from top medical professionals and hospitals. Premier retail and dining options at The Shops at Wiregrass and Tampa Premium Outlets are just minutes away. Just 30 minutes from Downtown Tampa, the location offers suburban tranquility with convenient access to I-75 and Florida’s premier Gulf beaches, Disney World and all that Central Florida has available. Estancia at Wiregrass Sortino Townhomes have the perfect blend of lifestyle living for families, professionals, or anyone looking to enjoy the best of everything in Wesley Chapel! High ceilings, recessed lighting, and abundant natural light enhance the inviting ambiance throughout. Located in Estancia at Wiregrass, an amenity-rich community featuring a resort-style heated pool, fitness center, parks, trails, sports courts (Basket-ball, Tennis and Pickleball), a dog park, and 11 miles of walking trails. Zoned for top-rated schools with bus service available, this home is minutes from top medical providers and hospital facilities. As well as Premier shopping & Dining at The Shops at Wiregrass, and Tampa Premium Outlets. With its access to I-75 and conveniently located just 30 minutes from Downtown Tampa and close to Gulf beaches, Disney World, and more, this townhome offers the perfect balance of suburban tranquility and city access. Schedule your private tour today to experience the best of Wesley Chapel living!
- Type:
- Single Family
- Sq.Ft.:
- 3,461
- Status:
- Active
- Beds:
- 5
- Lot size:
- 0.17 Acres
- Year built:
- 2024
- Baths:
- 5.00
- MLS#:
- T3536694
- Subdivision:
- River Landing
ADDITIONAL INFORMATION
Under Construction. MLS#T3536694 REPRESENTATIVE PHOTOS ADDED. February Completion! Introducing the Tortola, an intelligently designed five-bedroom residence. Step through the double doors into an open and inviting foyer adorned with an impressive two-story ceiling. Adjacent to the foyer, you'll discover a convenient half bath and a laundry room. Nestled in this wing of the home is the fifth bedroom, complete with its private bath. The heart of the home is the gathering room, centrally positioned, featuring oversized sliding glass doors that lead to the sunlit lanai. The spacious kitchen seamlessly overlooks this area, and the dining room complements the central region. The downstairs owner's suite is strategically placed for relaxation, offering a private sanctuary. Upstairs, a game room connects the additional bedrooms, creating a cohesive living space. Structural options include: wet bar, tray ceiling package, pocket sliding glass door, gourmet kitchen, covered extended lanai, deluxe primary bath.
- Type:
- Single Family
- Sq.Ft.:
- 2,026
- Status:
- Active
- Beds:
- 3
- Lot size:
- 0.12 Acres
- Year built:
- 2020
- Baths:
- 3.00
- MLS#:
- T3536573
- Subdivision:
- Persimmon Park
ADDITIONAL INFORMATION
Welcome to this gorgeous builder's model home, located in the highly sought-after Persimmon Park in Wesley Chapel, Florida. Built in 2020, this beautiful home is loaded with upgrades and offers the perfect blend of luxury and comfort. This spacious and thoughtfully designed home provides 3 bedrooms, 2.5 baths, and 2,026 square feet of living space, ensuring ample room for your family. The heart of the home features an oversized island with quartz countertops and an apron sink, complemented by a double oven, custom tile backsplash, 42" cabinets with under-cabinet lighting. The first floor primary suite is a luxurious getaway with a walk-in closet, oversized walk-in shower, and double vanity. Beautiful custom laminate flooring throughout the main floor adds a touch of elegance. A welcoming sitting area greets you at the entrance, perfect for enjoying the Florida weather. Enjoy the outdoors in comfort on your covered and screened lanai with a ceiling fan. New gutters have been installed around the entire roof-line. The spacious 2-car garage provides space for your vehicles and additional storage. Nestled in Persimmon Park, this home offers the unique feature of having no street in front, allowing you to step out your front door directly into the park. Located in the heart of Wesley Chapel, you'll have access to A-rated schools, making this the ideal family home. Don’t miss the opportunity to own this stunning home. Schedule your showing today and experience the best of Florida living in Persimmon Park!
- Type:
- Single Family
- Sq.Ft.:
- 2,477
- Status:
- Active
- Beds:
- 4
- Lot size:
- 0.16 Acres
- Year built:
- 2007
- Baths:
- 3.00
- MLS#:
- T3536278
- Subdivision:
- Meadow Pointe 03 Prcl Dd & Y
ADDITIONAL INFORMATION
Gated Community of Sheringhan Nesslewood in MeadowPointe offers this 4 bedroom 3 bath home with all new flooring. Open floor plan with bar area in kitchen and breakfast nook and formal dining room opens to sliders to covered patio. MeadowPointe offers a full range of amenities, like pool, playground, fitness center and more, Easy access to the Shops at Wiregrass.
- Type:
- Other
- Sq.Ft.:
- 840
- Status:
- Active
- Beds:
- 1
- Lot size:
- 1.12 Acres
- Year built:
- 1985
- Baths:
- 2.00
- MLS#:
- T3534934
- Subdivision:
- Eloian Sub
ADDITIONAL INFORMATION
Investor Alert ! Home in 1.12 Acres. TLC needed ! Property has Well, Septic Tank and Electric. Solid with clear Title, no liens or violations. Gorgeous 1.12 Acres lot. This mobile home needs to be torn down or full Rehab. However has loads of Potential Property. Complete fenced. Good size of Shed in the side of the property. Don't wait, go take a look today!
- Type:
- Townhouse
- Sq.Ft.:
- 1,686
- Status:
- Active
- Beds:
- 3
- Lot size:
- 0.02 Acres
- Year built:
- 2005
- Baths:
- 3.00
- MLS#:
- W7865950
- Subdivision:
- Saddle Crk Manor
ADDITIONAL INFORMATION
MAKE THIS YOUR PERMANENT RETREAT AWAY FROM THE BUSTLING CITY! Views of the serene conservation area are just steps from your lanai with NO REAR NEIGHBORS, bringing peace and solace to your morning and evening unwinding routine. This spacious 3 bed, 2.5 bath, 2 car garage residence sits on a quiet lot away from the busy roads, in a GATED COMMUNITY. The home features updated appliances, including a BRAND NEW 2024 dishwasher, a microwave and oven installed in 2021, AC installed in 2021 and a NEW 2023 washer and dryer. ADT system included, two monitors and sensors. Experience the luxury of large porcelain tiles throughout the first floor and all bathrooms, offering both elegance and easy maintenance. Large windows provide natural light flooding through the entire home. This home is designed for relaxation, offering a seamless blend of indoor comfort and outdoor beauty. Located in a PRIME LOCATION- directly off of I-75, just 20 minutes from USF Tampa, 30 minutes from Tampa Int’l Airport, 25 minutes to Downtown Tampa, and more than a dozen restaurants and shopping within a 6 mile radius. Don’t miss your chance to experience this unique opportunity! Schedule a viewing today to find out why this could be your perfect new home! PROPERTY IS OWNER OCCUPIED.
- Type:
- Townhouse
- Sq.Ft.:
- 1,689
- Status:
- Active
- Beds:
- 3
- Lot size:
- 0.04 Acres
- Year built:
- 2015
- Baths:
- 3.00
- MLS#:
- T3534998
- Subdivision:
- Seven Oaks / Lakeside
ADDITIONAL INFORMATION
Great place to live! Desirable Townhome in Gated Community of LAKESIDE at Seven Oaks. Kitchen has Granite Counter tops, Stainless Steel Appliances, Espresso soft close cabinets, Kitchen Island with double sink. Crown molding upgrades, beautiful tile flooring throughout first floor. 3BR, 2.5 Bath, 1 car garage, pavered driveway & Patio is located in the perfect spot to enjoy the open backyard view on this premium lot. Terrific amenities including two resort-style pools; one with slide & splash, Café located inside the beautiful Clubhouse & outdoor seating, Fitness Center, Conference room, Tennis Courts, Basketball, Playground, Jogging/Biking Nature Trails, Volleyball, Soccer Field, and more! Inside the gated LAKESIDE subdivision also has a little Playground and Basketball Court just around the corner from the home. Easy access to I 275, I 75, Mall, Restaurants, Hospital and A+ Rated Schools,
- Type:
- Single Family
- Sq.Ft.:
- 2,001
- Status:
- Active
- Beds:
- 3
- Lot size:
- 0.16 Acres
- Year built:
- 2006
- Baths:
- 2.00
- MLS#:
- T3534896
- Subdivision:
- Country Walk Increment C Ph 01
ADDITIONAL INFORMATION
HUGE PRICE REDUCTION: Selling below $440,000.00 appraisal. This is your chance to own a home in the highly sought-after master-planned Country Walk community. This stunning 3-bedroom, 2-bathroom contemporary home includes fresh interior paint throughout, as well as a brand new GAF roof and Trane HVAC system installed in July 2024, providing you with peace of mind and energy efficiency for years to come. Nestled on a most desirable lot, you will enjoy a tranquil wooded backyard view of a protected conservation area and a serene pond view from the front. Inside, the home is filled with natural light, featuring high ceiling and an open floor plan that perfectly complements modern living. The open plan living allows natural flow through the home making it ideal for entertaining and features a large wall of three glass panel doors leading to a private patio and fully fenced backyard oasis-perfect for relaxing or hosting gatherings. The kitchen includes all wood cabinets, stainless steel appliances=brand new refrigerator and dishwasher installed in July 2024, an arching Delta touchless faucet, a large pantry, and a cozy eat-in breakfast area. The split bedroom layout offers privacy, with two bedrooms and a full bathroom in the front of the home. The oversized master bedroom includes a custom designed Elfa closet organization system in the larger of the dual closets. The master bath features a spacious countertop, dual sinks, garden tub, glass enclosed standalone shower, and a separate water closet. Upgrades throughout include, porcelain tile flooring, custom 2-way Levolor energy saving blinds, Leviton Decora light switches and electrical outlets, and low profile Hunter ceiling fans with remote controls. Smart home upgrades include Schlage electronic front door lock, Leviton coaxial cable and CAT-5E network outlets, and a security alarm with hard-wired sensors currently under ADT service. In the garage, you'll find a GE water softener, Rheem water heater (installed in 2020) Rubbermaid FastTrack shelving/organization system, and sturdy 3/4" plywood hurricane shutters stored on custom space saving racks above the garage. Additionally, attic space above the garage has been outfitted with plywood flooring for easy access to additional in-home storage. Don't miss out! Schedule your showing TODAY!
- Type:
- Single Family
- Sq.Ft.:
- 3,053
- Status:
- Active
- Beds:
- 5
- Lot size:
- 0.16 Acres
- Year built:
- 2024
- Baths:
- 4.00
- MLS#:
- T3534833
- Subdivision:
- River Landing
ADDITIONAL INFORMATION
Under Construction.MLS#T3534833 REPRESENTATIVE PHOTOS ADDED. November Completion! The Bermuda is a stunning two-story home spanning 3,053 square feet with plenty of personalization and upgrade options. This open-concept design features 5 bedrooms, 4 baths. The entry foyer leads to a flex room/optional study and a half bath. The kitchen and casual dining areas offer ample counter space, a large island, and a walk-in pantry. Beyond the dining area, the spacious gathering room opens to a lanai. The first-floor primary suite includes a double vanity, soaking tub, shower, and large walk-in closet. Upstairs, you’ll find 4 bedrooms and 3 baths. Structural options added include: Bedroom 5 with bath, future outdoor kitchen rough in, tray ceilings and oak treds with painted risers.
- Type:
- Single Family
- Sq.Ft.:
- 1,492
- Status:
- Active
- Beds:
- 3
- Lot size:
- 0.16 Acres
- Year built:
- 1993
- Baths:
- 2.00
- MLS#:
- T3534286
- Subdivision:
- Anclote River Acres
ADDITIONAL INFORMATION
Charming Move-In Ready Home in Westley Chapel! This lovely 3-bedroom, 2-bathroom home has been well maintained and is ready for its new owners. The spacious master suite includes a walk-in closet and bathroom with dual vanities, a soaking tub, and a separate shower. The backyard is perfect for outdoor entertaining, with a screened-in porch and plenty of room for family and pets to play. Situated in a convenient location, this home is just minutes from major highways, shopping, and restaurants.
- Type:
- Single Family
- Sq.Ft.:
- 2,452
- Status:
- Active
- Beds:
- 4
- Lot size:
- 0.11 Acres
- Year built:
- 2020
- Baths:
- 3.00
- MLS#:
- T3533425
- Subdivision:
- Watergrass Pcls F-1 & F-3
ADDITIONAL INFORMATION
***Seller offering buyer $10K toward closing costs/interest rate buy-down!*** Why wait for new construction when you can have this like new 4/3/2 in beautiful Ashcroft at Watergrass. This roomy 2-story 2020 built Aspen floor plan from Meritage Homes features approximately 2,500 square feet. The main floor of this super functional layout includes; large family room w/custom shelving, gorgeous modern kitchen w/ grey cabinets, stone countertops, island w/breakfast bar and seating for multiple barstools and closet pantry, dining area and front entrance w/custom planked accent wall, The main floor also features bedroom-4 and bath-3. The entire living area of the main floor features plank tile flooring. Take the steps up to the second story and you’ll first come to the oversized loft w/generously sized walk-in closet. The Aspen floor plan features split bedrooms. Bedrooms 2/3 and bath-2 are conveniently located in the middle of the second floor w/easy access from the loft and all secondary bedrooms. The rear of the home finds the enormously sized Primary Bedroom w/large walk-in closet and beautiful Primary Bathroom w/stone counters, dual sinks, step-in shower, separate toilet closet and linen closet. The laundry room is also found on the second floor w/added cabinets and shelving for additional storage. All rooms on the second floor have plush carpeting except the wet areas which have matching plank tile to the main floor of the home. The main floor also has sliders out to the back covered lanai for a shaded seating area and a fenced backyard and the front entrance features a covered front porch and attractive environmentally friendly landscaping w/pavered driveway and front walk. Some of the homes additional features include; Freshly painted exterior, Ring doorbell, irrigation system w/reclaimed water, rain gutters, new ceiling fans throughout and nearby streetlights. At the heart of the Watergrass community lies the lushly landscaped, multi-million dollar Sports Core, in which every resident enjoys membership privileges. The facility's aquatic center, workout room, clubhouse, ball fields and sport court provide the perfect setting for exercise, relaxation and casual gatherings for a very low HOA fee. Nearly 250 of the 1,036-acre property has been preserved as woods and wetlands, and enhanced as parks and playgrounds. Miles of walking and jogging paths and dedicated bike lanes invite you to enjoy the entire community at your leisure. Watergrass is near shops, restaurants and schools including its own elementary school located inside the community.
$1,050,000
7876 Roma Dune Drive Wesley Chapel, FL 33545
- Type:
- Single Family
- Sq.Ft.:
- 3,778
- Status:
- Active
- Beds:
- 4
- Lot size:
- 0.22 Acres
- Year built:
- 2021
- Baths:
- 5.00
- MLS#:
- T3534063
- Subdivision:
- Epperson Ranch South Ph 1
ADDITIONAL INFORMATION
Presenting this immaculate modern luxury home highlighted with four-bedrooms, upstairs loft, three-full and two-half-baths built in 2021 by the luxury builder, Biscayne Homes. This one of a kind corner lot residence is in a gated neighborhood, and offers breathtaking sunrise views with an elevated sense of privacy while overlooking the picturesque Epperson Pond, nature parkette scenery, and tranquil sounds from the Epperson water fountain. The gated front courtyard creates a welcoming and secure entryway paired with the 15-foot foyer ceilings. Unwind on the expansive covered and screened back lanai, ideal for entertaining year-round. The interior features an upgraded gourmet kitchen boasting pendant lights illuminating the dual waterfall island, abundant cabinetry up to the 10-foot-high ceilings, and top-of-the-line appliances. The kitchen area is rounded off by expansive windows courtesy of the upgraded oversized window package originally offered by the builder throughout the home. The windows are additionally of higher quality rated for light commercial application and are even rated to withstand winds up to 130mph. The adjacent breakfast nook provides additional light and inviting dining space beyond the formal dining room area. Retreat to your private sanctuary in the primary bedroom suite with continued oversized windows and additional pocket windows maximizing the natural light and beautiful views. Dual walk-in closets ensure ample storage, while the luxurious bath features quartz countertops and a spa-like glass walk-in shower. The vast second-level loft is complete with a half bath and its screened and covered balcony. Additional highlights include over $150,000 in builder upgrades, a split three-zoned air conditioning system for ultimate comfort, tray ceilings, beautiful ceramic tile flooring, quartz countertops gracing all baths, warm water connections to numerous bidets, split garage with an EV charging connection in the two-car garage, a 120-gallon propane tank, pre-wired security system, oversized paver patio, fully fenced in yard, paver driveway, epoxy coated garage floors, seamless gutters and various pre-plumbed gas lines for future additions, not in a flood zone, and low current insurance cost of $140/month. This home is a short walk to the famous Epperson Ranch crystal lagoon, which is comprised of 7.5 acres of clear blue water including sandy beaches, swim-up bar and neighborhood features showcasing ULTRAFi, a community-wide internet and cable experience, Streetleaf solar streetlights, golf cart paths, miles of trails, green spaces and dog parks. This growing area also has the sought-after Innovation Preparatory Academy and Kirkland Ranch Academy of Innovation schools while also conveniently less than five minutes from Interstate 75 providing ample shopping and dining options at the Tampa Premium Outlets, Shops at Wiregrass and The Grove which features the new trendy Krate addition.
- Type:
- Single Family
- Sq.Ft.:
- 2,037
- Status:
- Active
- Beds:
- 4
- Lot size:
- 0.16 Acres
- Year built:
- 2022
- Baths:
- 3.00
- MLS#:
- U8246107
- Subdivision:
- Epperson Ranch North Pod F Ph
ADDITIONAL INFORMATION
Welcome to the desirable community of Epperson Lagoon! Step into your sprawling "like new" ranch, a popular Lantana model built by DR Horton in 2022. The exterior stonework along with well-kept landscaping adds a lovely touch to this home, making for a welcoming entrance. Near the front of the home you will find two bedrooms and a full bath, access to your laundry room (Whirlpool washer and dryer set remain with the home) and access to your two car garage. The next hallway will lead you to another spacious bedroom as well as a half bath. The home is wired for an ADT system with a smart panel and enhanced smoke detection. The open living space is centered around the stunning kitchen. The beautiful granite countertops accent the rich cabinetry, and you will love the sink in the large island. In addition to the bright dining area, there is ample seating at the island, as well as plenty of storage and additional counter space. The corner pantry is spacious to say the least! In the rear of the home you will find a primary suite that really is its own retreat. Dual closets make storage a breeze. The large bathroom has a soaker tub, a large tiled shower, its own linen closet, and a private water closet. The dual sinks and granite countertops make for a perfect vanity area. Enjoy the pond view from your large covered lanai. This is the perfect place to enjoy your evening! Epperson has a 7.5 acre lagoon with more to do than you could imagine! Kayaking, beach volleyball, rock-climbing, and the swim up bar are just a few things to look forward to. This golf-cart friendly community is easy to get around to your favorite events at the lagoon including live music, food trucks, and weekend events. Conveniently located near I-75, Publix, Starbucks, and top-rated schools- this community offers endless possibilities for fun and convenience. Don't miss out on the chance to make this your new home—schedule a private showing today!
- Type:
- Single Family
- Sq.Ft.:
- 3,465
- Status:
- Active
- Beds:
- 5
- Lot size:
- 0.24 Acres
- Year built:
- 2003
- Baths:
- 3.00
- MLS#:
- T3531691
- Subdivision:
- Saddlebrook Village West
ADDITIONAL INFORMATION
Back on market after buyers Financing fell through! Welcome home to this stunning 5-bedroom, 3-bathroom home in the Saddlebrook Village West community of Wesley Chapel, FL! This spacious home offers an unparalleled level of Florida living from it's resort style pool to the state of the art home cinema, all nestled on a quiet cul-de-sac and backing up to a beautiful conservation area, offering a front row seat to the areas abundant wildlife and stunning sunsets. Once inside the foyer you'll be greeted by the unique blend of modern living and luxurious comfort. The home boasts a fully integrated smart home security system, smart thermostats, and new fixtures throughout, offering convenience and peace of mind. The kitchen is a chef's dream with plenty of natural light, a new natural gas powered range (2023), a new dishwasher (2023), a generous sized pantry, and ample storage space. You'll also be impressed by the spacious laundry room which comes equipped with a washer and dryer for added convenience. In addition to the sprawling living and dining areas, the first floor also hosts one bedroom and a bathroom that is also accessible from the outdoor pool deck. You'll surely appreciate the French doors in the kitchen or the oversized triple-pocket sliding doors which lead directly to the covered pool area, creating a seamless indoor/outdoor space which is ideal for hosting guests. The saltwater pool with heated spa is enclosed by a 2-story cathedral cage with brand new screens that were installed in (2023) has an electric heater, and sits in front of a conservation lot offering the full compliment of backyard privacy. Four additional bedrooms are located on the second floor, including the oversized primary bedroom with vaulted ceilings and French doors which serves as a private retreat. Mornings will never be the same once you wake up and step directly out onto the second floor balcony that overlooks the pool deck. This exclusive outdoor space is perfect for hosting gatherings or enjoying quiet moments of relaxation. With massive custom walk-in closets, the en suite has his and her vanity's and countertops and offers ample natural lighting throughout. Located at the end of the wrap-around hallway, you'll find the tiered home theater room with a 5.1 surround sound speaker system which can comfortably fit your friends and family. The remaining three bedrooms provide flexibility for family, guests, a home office, or a personal fitness space. This home also includes an extended three car garage, offering plenty of parking space in addition to space for a workshop or tool storage. A Tesla charger is also installed, as a convenient option to power up your electric vehicles. Additional recent updates include: roof replacement (2023), both the interior and exterior received a fresh coat of paint throughout in (2022); second zone AC unit was replaced in (2020); new pool pump & filtration system (2020); salt (generator) cell (2024). A transferable home security system is also installed along with a complete Culligan water softener with reverse osmosis system. This home offers a safe walkable distance to Veterans Elementary school with PCSO crossing guards. Easy access to The Grove, The Krate, restaurants, shopping and interstates. 15 min drive to Wiregrass mall, 10 mins to Tampa Premium Outlets, and 30 mins to downtown Tampa. Schedule a showing today and experience the lifestyle that you've dreamed of at 27344 Hollybrook Trail!
- Type:
- Single Family
- Sq.Ft.:
- 2,218
- Status:
- Active
- Beds:
- 4
- Lot size:
- 0.18 Acres
- Year built:
- 2014
- Baths:
- 3.00
- MLS#:
- T3534369
- Subdivision:
- New River Lakes Ph 01
ADDITIONAL INFORMATION
Exquisite 4-Bedroom Home with Premium Upgrades in Avalon West Welcome to luxury living in the heart of Avalon West! This exceptional 4-bedroom, 2.5-bathroom residence, set on a prime corner lot, boasts numerous upgrades and access to a wealth of community amenities. Interior Highlights: Spacious Living Areas: The open-concept design features expansive living and dining areas, enhanced by premium ceramic tiles floors (downstairs) and designer light fixtures, ideal for hosting and everyday comfort. Gourmet Kitchen: Upgraded, the chef's kitchen includes top-of-the-line stainless steel appliances, custom cabinetry, granite countertops, a large island with seating, and a stylish backsplash. Master Suite: The luxurious master suite is a true retreat, offering a walk-in closet with built-in organizers and a spa-like en-suite bathroom featuring dual vanities, a soaking tub, glass shower, and high-end finishes. Thress spacious bedrooms with upgraded carpet and ample closet space provide comfort and versatility for family, guests upstairs and a home office/gym downstairs. Bathrooms: The full bathrooms boast upgraded tile work, modern vanities, and premium fixtures, while the convenient half-bath includes elegant upgrades perfect for guests. Exterior Features: Corner Lot: Situated on a generous corner lot, the property offers a larger yard, and beautifully landscaped grounds, perfect for outdoor living and entertaining. Outdoor Living: The backyard features screened lanai with pavers, creating a perfect space for gatherings and relaxation. Curb Appeal: Enhanced lush landscaping, and mature trees, the home exudes charm and sophistication. Community Amenities: Avalon West is renowned for its outstanding amenities, ensuring a lifestyle of comfort and leisure: Clubhouse: A state-of-the-art clubhouse provides a perfect venue for social events and community gatherings. Swimming Pool: Enjoy the resort-style swimming pool with a sundeck, cabanas, and a splash pad. Parks and Trails: Scenic parks and walking trails are perfect for outdoor activities, offering playgrounds, picnic areas, and serene natural settings. Sports Facilities: Take advantage of the basketball courts, and sports fields for recreational activities. Community Events: Regularly scheduled events and activities foster a strong sense of community and provide fun for all ages. Situated in the highly desirable Avalon West community, this upgraded home offers the perfect blend of luxury, comfort, and convenience. Don’t miss your chance to make this dream home yours!

Wesley Chapel Real Estate
The median home value in Wesley Chapel, FL is $409,882. This is higher than the county median home value of $324,700. The national median home value is $338,100. The average price of homes sold in Wesley Chapel, FL is $409,882. Approximately 70.22% of Wesley Chapel homes are owned, compared to 23.42% rented, while 6.36% are vacant. Wesley Chapel real estate listings include condos, townhomes, and single family homes for sale. Commercial properties are also available. If you see a property you’re interested in, contact a Wesley Chapel real estate agent to arrange a tour today!
Wesley Chapel, Florida has a population of 65,134. Wesley Chapel is more family-centric than the surrounding county with 42.8% of the households containing married families with children. The county average for households married with children is 28.35%.
The median household income in Wesley Chapel, Florida is $93,617. The median household income for the surrounding county is $58,084 compared to the national median of $69,021. The median age of people living in Wesley Chapel is 36.6 years.
Wesley Chapel Weather
The average high temperature in July is 91.2 degrees, with an average low temperature in January of 47.4 degrees. The average rainfall is approximately 53.3 inches per year, with 0 inches of snow per year.


