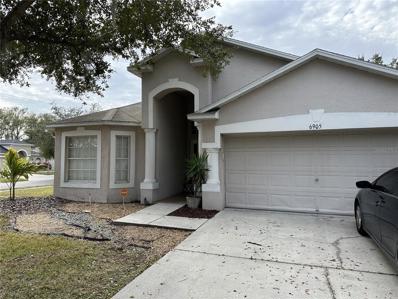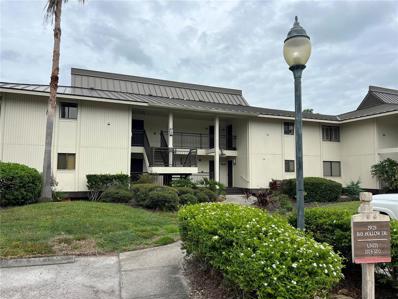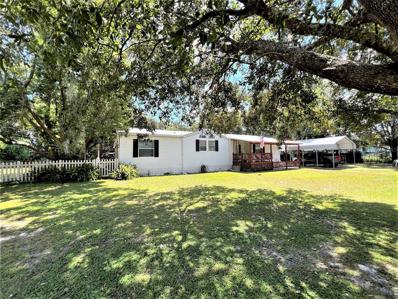Wesley Chapel FL Homes for Sale
- Type:
- Townhouse
- Sq.Ft.:
- 1,689
- Status:
- Active
- Beds:
- 3
- Lot size:
- 0.04 Acres
- Year built:
- 2016
- Baths:
- 3.00
- MLS#:
- O6173334
- Subdivision:
- Seven Oaks Prcl S-6a
ADDITIONAL INFORMATION
Welcome to your beautifully maintained and freshly painted spacious 3 bed/2 bath townhome. As you enter your new home you are invited into an open-concept layout offering ceramic tile flooring throughout the first level. Tall ceilings provide sense of elegance. The heart of your new home is a delightful Kitchen/Great Room combo, featuring 42” cabinetry, granite countertops, and stainless-steel appliances. Upstairs offers all brand-new carpeting along with your laundry room. The community offers a junior Olympic-sized pool and splash park Enjoy your resort-style pool with a slide, clubhouse gym for your workouts to volleyball, basketball, tennis courts, and even a soccer field, scenic trails, while playgrounds and a movie theater provide entertainment options. Situated in the heart of Wesley Chapel, this townhome offers great access to major highways as well as shopping malls, outlets and restaurants. HOA fees include essential services such as lawn and ground maintenance, water, sewer, and trash removal. This home is waiting for you.
- Type:
- Single Family
- Sq.Ft.:
- 1,782
- Status:
- Active
- Beds:
- 4
- Lot size:
- 0.19 Acres
- Year built:
- 2004
- Baths:
- 3.00
- MLS#:
- T3499398
- Subdivision:
- Bridgewater Ph 01 & 02
ADDITIONAL INFORMATION
This is a great home to make your own. Needs some minor repairs and TLC. Located in a beautiful community with a playground and a tennis court. Walking distance to Wesley Chapel High School, Elementary and the Middle School. Brand new a/c unit. Roof does need to be replaced soon. Has a brand new hot water heater. With Epperson's Crystal Lagoon close by and the new Overpass Rd exit to I-75 now open, this home's location offers great access to Wesley Chapel's wide range of shopping, dining and entertainment options, and within a 45 minute drive to Downtown Tampa and Tampa Airport. All rooms are approximate in size. Being sold "AS IS".
- Type:
- Single Family
- Sq.Ft.:
- 1,797
- Status:
- Active
- Beds:
- 3
- Lot size:
- 0.11 Acres
- Year built:
- 2024
- Baths:
- 2.00
- MLS#:
- T3499081
- Subdivision:
- Persimmon Park
ADDITIONAL INFORMATION
MOVE IN READY! **FOR A LIMITED TIME, all closing costs paid with Preferred Lender (up to $15k)** ICI Homes charming one-story Lantana plan features nearly 1,800 sf of magnificent living space! This home boasts 12’ ceilings throughout the main living areas with several transom windows that allow the beauty of the Florida sunlight to brighten the day. Tray ceilings are featured in the living room, flex space and owners suite. The deluxe kitchen is complimented with an oversized island, cooktop, and wall oven with finishes that include 42” white cabinets, quartz countertops, tile backsplash and under cabinet lighting. The owners suite provides luxurious comfort with a relaxing getaway feel with oversized walk-in shower and double sink vanity. Covered lanai provides ample space for outdoor relaxation. Located in the heart of Wesley Chapel, residents of Persimmon Park enjoy easy access to a wide range of shopping, dining, and entertainment options, as well as highly sought after schools and medical facilities. Community amenities include pool, playground, and park.
- Type:
- Single Family
- Sq.Ft.:
- 2,324
- Status:
- Active
- Beds:
- 3
- Lot size:
- 0.87 Acres
- Year built:
- 1976
- Baths:
- 2.00
- MLS#:
- T3493707
- Subdivision:
- Saddlebrook
ADDITIONAL INFORMATION
ENCHANTING!!! A private estate, hidden at the end of the cul-de-sac of a charming street called Whippoorwill Lane. It reminds me of a story-book street name as I took off to get to this home. As I turned down the road, with the many flowering shrubs on both sides of the road I followed the path to a charming cottage that reminded me of a story book photograph I once saw. As I approached the flagstone porch to the left was a waterfall rippling down the rock boulder to the ground. I opened the front door and I could see the light luxury vinyl flooring, the lovely furniture which brightened the space as I stepped inside and immediately I smiled to see I liked everything my eyes met!! The large picture window overlooking the flowing fountain, the wall television across the living room with multiple seating areas and to the very right the combination dining area and wall fireplace across from a cottage kitchen boasting a chef’s area with the look of a European cabinet maker having been there. Think of Paris and you see yourself having late supper in the home of a French family whose kitchen is next to their dining area. I can see the kitchen and the stove with some light smoke coming from the frypan and on the dining table two glasses of French wine and the wall fireplace is lit next to them, just like here...Admiring all the secondary bedrooms and beautiful things this Seller has placed in her home to highlight the places she has seen and been to make this the best home she has built yet for herself. The Seller is much like a designer telling the contractor I don’t want to leave a “wish list”, this is to have all the best I have seen and lived in and I am duplicating on a spectacular parcel of land on one of the most beautiful golf course and waterfront sites that Saddlebrook has available. This property is close to being an acre of beautiful, lush green mature landscaping with a spectacular view beyond her property that becomes Saddlebrook golf course and waterfront. The interior was completely renovated in 2015, has 3 bedrooms and 2 baths with the plumbing plumbed to add a third if you like for each bedroom to have its own bath. The family room is ginormous with floor to ceiling windows and there even is an adjacent room which was used as a music studio which could now be used for a game center, an office/study, of any type studio your imagination can dream it to be. I could even see two bedrooms and two baths in that space and that would increase your bedrooms to 4 bedrooms and 4 bathrooms, by also plumbing out that bathroom for the second bedroom. The family room having floor to ceiling windows and its ginormous space lends itself for an entertainment area such as a pool table, a library, study/den, gaming area, reading center, card, domino & puzzel areas or any type of family room your imagination can dream it to be. The furniture, all turnkey items may be left for the Buyer, at no cost with an acceptable purchase price to the Seller as a convenience to both the Seller and Buyer. There is no value placed on the furniture nor turnkey items. The land as you can see is spectacular and imagine the Homeowner Dues are only $312. a quarter and include internet, cable and trash and recyclable pickup. The accuracy of all information is deemed reliable, but not guaranteed and should be independently verified.
- Type:
- Condo
- Sq.Ft.:
- 1,519
- Status:
- Active
- Beds:
- 3
- Lot size:
- 0.01 Acres
- Year built:
- 1982
- Baths:
- 3.00
- MLS#:
- O6148002
- Subdivision:
- Saddlebrook Condo Cl 05
ADDITIONAL INFORMATION
Look no further-enjoy the serene and beautiful views of the golf course from this amazing second floor corner unit, a 3 bedroom 3 bath condo in the renowned Saddlebrook Resort community overlooking the 15th fairway of the Saddlebrook Course, with full view of the green, pond and nature area. This beautiful home had been renovated with new flooring, fixtures, textured walls and ceilings, plantation shutters, kitchen cabinetry, carpeting in 2 bedrooms and just a couple of years ago when the previous owner installed insulation and extended the wall in the main area separating the master from the living area giving more privacy and wall space. Each bedroom in this home has a separate bathroom ensuite and all bedrooms are separated from the main living area. It is a split floor plan with two bedrooms on one side and one large oversized bedroom with separate bathroom ensuite, closet, balcony and master owners closet on the otherside. This third bedroom can be used as a mother-in-law suite or can be rented separately for extra income as it also has a separate entrance. In fact, both sides can be rented out at the same time separately if you choose, or you can live in one unit while renting the other. The possibilities are endless when it some to ajusting the living space to accomodate your needs and desires throughout the year. The renovated kitchen has seating for two and updated cabinetry, countertops, and newer stainless steel appliances. The kitchen also has a laundry closet with stacked front-load washer and dryer and a good sized pantry. The master bedroom has is a walk in closet with closet cabinetry. The bedrooms are spacious and lined with windows and plantation shutters for ample natural light. The living area has a large balcony over looking the golf course to enjoy relaxing views. The Community has a 24/7 staffed gate guard which make this an inviting and comfortable place to reside. In the community you have access to the resort’s dining experiences which can be accessed by the sidewalks and walking trails. The resort does have membership options to use the tennis, golf, pools and fitness center, but even without a resort membership, you can still pay to play golf and access the spa and restaurants. Purchase a membership and enjoy even more of the resort -golf, tennis (both hard courts, clay, and grass), pickleball, pools, restaurant/bar discounts, and all the other amenities. The spa is now open also so schedule time to relax and enjoy! Brand new air conditioner installed in 2022. Saddlebrook is within minutes of the Wiregrass Mall (5.6 miles), the Tampa Premium Outlets( 7.3 miles), the Grove (2.8 miles), St Leo University (13 miles), the USF Campus (18 miles), and both the Epperson (5.7 miles) and Mirada (9.2 miles) Lagoons. What is so amazing is that you a close to I 75 which allows for easy access to so many other shops and restaurants, and golf courses like Lake Jovita (15 miles) and the TPC Tampa Bay (17 miles). Within a short drive you can reach the following: Tampa International Airport (30 mi), Busch Gardens (21 mi), Tampa’s Lowry Park Zoo (21 mi), the Florida Aquarium (25 mi), Clearwater Beach (48 miles), Innisbrook Golf (33 miles), Tarpon Springs (32 mi) and Siesta Key and Crescent Beach (83 mi). You are also close to a number of hospitals and specialty medical facilities including BayCare Wesley Chapel, Advent Health Wesley Chapel and Advent in Zephryills and Moffit Cancer Center (Wesley Chapel and Tampa).
- Type:
- Other
- Sq.Ft.:
- 2,026
- Status:
- Active
- Beds:
- 3
- Lot size:
- 1 Acres
- Year built:
- 1994
- Baths:
- 2.00
- MLS#:
- W7858029
- Subdivision:
- Williams Double Branch Estates
ADDITIONAL INFORMATION
Welcome to 7412 Sky Drive, Wesley Chapel, Florida! NO FLOOD ZONE AND NO HOA! This stunning 3-bedroom, 2-bathroom unit is the perfect blend of modern charm and convenient living. With a spacious 2026 sq.ft. of floorspace, this detached home offers ample room for your family to grow and thrive. Situated on a desirable 1-acre corner lot, this property boasts a fenced yard, providing privacy and security for you and your loved ones. The metal roof ensures durability and longevity, while the absence of a flood zone offers peace of mind during rainy seasons. Parking will never be an issue with the convenience of 2 parking spaces and a 2-car carport. Need extra storage space or a workshop? Look no further! This property features a 16' x 24' workshop with electric, perfect for all your DIY projects and hobbies. Step inside to discover a beautifully remodeled interior. The large open kitchen is a chef's dream, featuring white cabinets that provide ample storage space for all your culinary needs. The 14' x 20' Florida room offers versatility as an additional living area or entertainment space. Conveniently located just 1.6 miles from the Wesley Chapel Recreation Complex, Cricket Stadium, and Park. You'll have easy access to recreational activities for the whole family to enjoy. Schools are only about 2 miles away. Don't miss out on this fantastic opportunity! Take advantage of the zoning classification AR (Agricultural) and create your own oasis in this desirable Wesley Chapel location. Metal roof 2021 and secondary roof Sept. 2024, AC 2018. Sellers' highest electric bill this summer was $187! Contact us today to schedule a private viewing of this remarkable property at 7412 Sky Drive.

Wesley Chapel Real Estate
The median home value in Wesley Chapel, FL is $409,882. This is higher than the county median home value of $324,700. The national median home value is $338,100. The average price of homes sold in Wesley Chapel, FL is $409,882. Approximately 70.22% of Wesley Chapel homes are owned, compared to 23.42% rented, while 6.36% are vacant. Wesley Chapel real estate listings include condos, townhomes, and single family homes for sale. Commercial properties are also available. If you see a property you’re interested in, contact a Wesley Chapel real estate agent to arrange a tour today!
Wesley Chapel, Florida has a population of 65,134. Wesley Chapel is more family-centric than the surrounding county with 42.8% of the households containing married families with children. The county average for households married with children is 28.35%.
The median household income in Wesley Chapel, Florida is $93,617. The median household income for the surrounding county is $58,084 compared to the national median of $69,021. The median age of people living in Wesley Chapel is 36.6 years.
Wesley Chapel Weather
The average high temperature in July is 91.2 degrees, with an average low temperature in January of 47.4 degrees. The average rainfall is approximately 53.3 inches per year, with 0 inches of snow per year.





