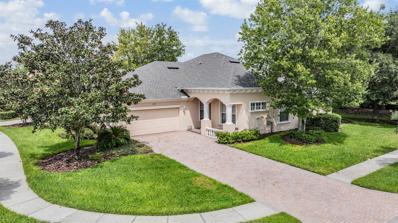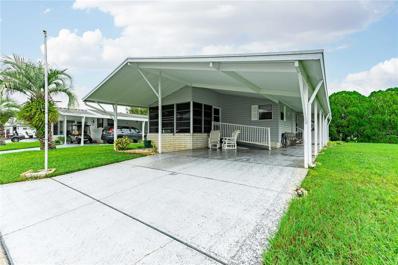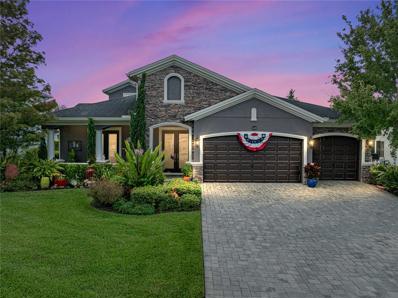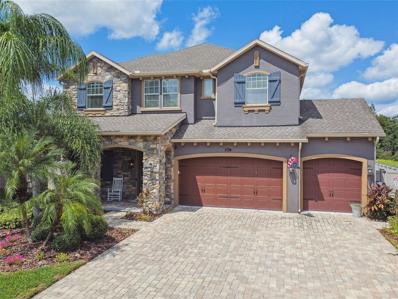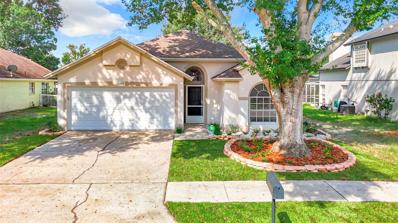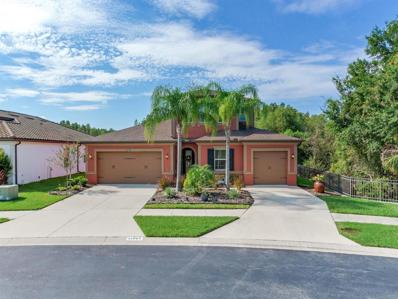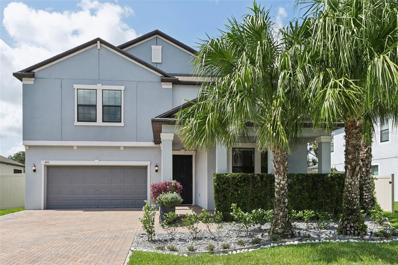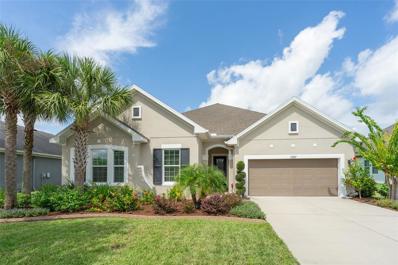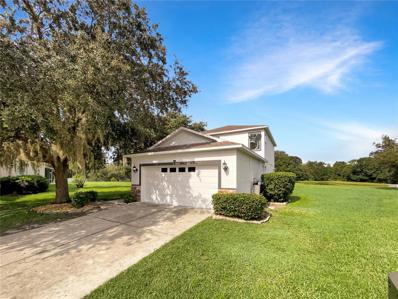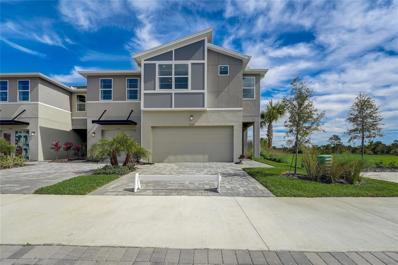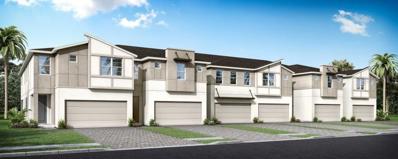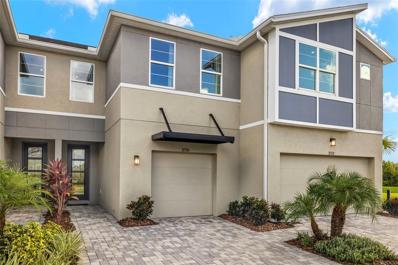Wesley Chapel FL Homes for Sale
- Type:
- Single Family
- Sq.Ft.:
- 1,673
- Status:
- Active
- Beds:
- 2
- Lot size:
- 0.18 Acres
- Year built:
- 2005
- Baths:
- 2.00
- MLS#:
- TB8306525
- Subdivision:
- Seven Oaks Prcl S-8b2
ADDITIONAL INFORMATION
Enjoy a maintenance free lifestyle with this cozy Villa within Seven Oaks in the gated Villas at Edenfield, a community of 40 luxury Villa homes. This Villa is one of the few with its own separate brick paver driveway. Upon entering there is a den/office with glass French doors and hardwood floors. There is a good-sized dining room that opens into the family room and kitchen. The kitchen has granite countertops, maple cabinets, a new rectangular kitchen sink (with culinary accessories) and a new faucet. A stainless LG refrigerator, dishwasher and electric cooktop - all new in 2023. The charming eat-in kitchen, (that can also be used as a sitting area) and the family room have beautiful views of the backyard with privacy and neighborhood park. Opening off the kitchen is a large family room with sliders leading out to the brick paver screened lanai with lush landscaping in the rear. The master suite has a walk-in closet, garden tub, walk-in shower, water closet and duel sinks. The second bedroom is located on the opposite side of the home (for complete privacy for guests) and a second full bath is across the hall. An inside laundry room with utility sink leads to the oversized 2 car garage, with plenty of storage options. New roof in 2022 and A/C within the past 4 years. HOA covers: Lawn maintenance, termite monitoring, exterior painting, roof replacement, driveway maintenance, and annual pressure washing of the driveways, sidewalks and street gutters. Pressure washing of the exterior buildings is every 2 years (does not include the screen enclosure) and exterior painting is every 7 years. Seven Oaks is a very sought after master planned Community and with a desirable lifestyle. It offers an array of amenities: clubhouse, movie theater, pool, splash park, Jr. Olympic size pool, water slide, cafe, hard clay tennis courts, soccer field, nature trails, playgrounds and gym. Seven Oaks provides easy access to major thoroughfare like Bruce B. Downs Blvd, I75, I275 and SR 56. Premier shopping at Wiregrass Mall, Tampa Premium Outlets, and the Grove are all nearby. Also nearby are renowned healthcare facilities, including Advent Health and Bay Care Hospitals with an Orlando Health Hospital currently under construction. The James A. Haley VA Hospital and Moffitt Cancer Center are also easily accessible. There is an abundance of nearby restaurants for your dining enjoyment and entertainment. The offerings of this area are endless.
- Type:
- Condo
- Sq.Ft.:
- 1,519
- Status:
- Active
- Beds:
- 3
- Year built:
- 1982
- Baths:
- 3.00
- MLS#:
- TB8305289
- Subdivision:
- Saddlebrook
ADDITIONAL INFORMATION
NEW LISTING!!! THIS IS A DOWNSTAIRS RENOVATED LAKESIDE VILLAGE 3 BEDROOM/ 3 BATH CONDOMINIUM YOU CAN LIVE IN FULL-TIME AND WHEN YOU ARE NOT IN RESIDENCE YOU MAY LET SADDLEBROOK RENT IT FOR YOU OR YOU MAY RENT IT YOURSELF. IT IS ON THE FIRST FLOOR SO EASY ON THE BACK AND LEGS AND THE VIEW IS SENSATIONAL TOO. YOU HAVE GOLF COURSE AND WATER VIEWS SO WHAT COULD BE BETTER? THE FLOORS ARE LARGE PORCELAIN TILE WITH CROWN MOLDING AND LARGE BASE BOARDS. THE KITCHEN HAS GRANITE OVERSIZED COUNTERTOPS PLUS EXTRA STORAGE BEHIND THE BREAKFAST STOOLS FOR EXTRA STORAGE. A WINDOW IN THE KITCHEN BRINGS IN LIGHT WHICH SO MANY CONDOS DO NOT HAVE. THE WASHER AND DRYER ARE UPDATED TO A FULL-SIZED STACKED UNIT AND IT IS BEAUTIFUL. THE PLANTATION SHUTTERS AT THE SLIDING GLASS DOORS HAS THAT CLASSIC LOOK GIVING THE CONDO AN AIR OF CLASS AND BEAUTY MATCHING THE FURNITURE THE SELLER HAS SELECTED FOR THIS HOME. EVERY BEDROOM AND BATHROOM HAS BEEN UPDATED LEAVING NOTHING FOR YOU TO HAVE TO DO, BUT ENJOY THE AMENITIES THAT SADDLEBROOK HAS. THE LARGE BRICK PAVER LANAI IS SPECTACULAR OVERLOOKING THE GOLF COURSE AND WATER VIEWS. COME SEE FOR YOURSELF. RENTING IS NOT EVEN AN OPTION WHEN THIS IS AVAILABLE FOR YOU AT THIS PRICE TODAY. Call me to view.
- Type:
- Other
- Sq.Ft.:
- 960
- Status:
- Active
- Beds:
- 2
- Lot size:
- 0.1 Acres
- Year built:
- 1991
- Baths:
- 2.00
- MLS#:
- TB8303521
- Subdivision:
- Timber Lake Estates
ADDITIONAL INFORMATION
BEAUTIFUL MOVE IN READY AND FURNISHED HOME!!! This 2 bedroom 2 bath home is waiting for you. Enjoy this home which sits on a retention pond. This home features a separate Dining area and front screen room. Double carport. The front entrance has a wheelchair or scooter ramp. This home is in a great location with easy access to Wesley Chapel and Zephyrhills. All this and located in a very desirable all aged well kept family oriented community with tons of activities and great amenities some of which include 2 pools, 2 clubhouses, Shuffleboard and basketball court, fishing lake with dock and gated security and YOU OWN THE LAND.
- Type:
- Single Family
- Sq.Ft.:
- 4,235
- Status:
- Active
- Beds:
- 5
- Lot size:
- 0.25 Acres
- Year built:
- 2015
- Baths:
- 5.00
- MLS#:
- TB8304748
- Subdivision:
- Watergrass Prcl B1-b3
ADDITIONAL INFORMATION
SELLER OFFERING $10,000 CREDIT TOWARDS BUYER’S CLOSING COSTS. This Bakerfield Luxury Homes upgraded floor plan is the only one of its kind in all of Watergrass. No detail was overlooked in the 5 bedroom, 4 1/2 bath, 3 car garage home complete with heated saltwater pool and spa, entertainer’s loft, 2nd floor balcony, outdoor kitchen and conservation views. UPGRADES INCLUDE: New AC, New Hybrid Water Heater, Fresh Exterior Paint, and Luxury Vinyl Plank flooring on the first floor! The welcoming foyer features soaring ceilings, gorgeous double crown molding, custom lighting, a brick herringbone accent wall, and arched doorways that foreshadow the details throughout the rest of the home. On the first floor, the 15x11 mother-in-law- suite offers its own private entrance, French doors, tray ceilings and a full bathroom with tub to ceiling tiles. The formal dining room invites you in with a tiered tray ceiling, wine niche, and an abundance of natural light. No expense was spared in the gourmet kitchen with over $40,000 in Viking Professional Series, commercial grade appliance upgrades including a massive 72” side by side refrigerator and French door double oven. Other features include granite countertops, custom floor to ceiling walk-in pantry and wood cabinets with under-mounted lighting, glass tile backsplash to the ceiling, farmhouse sink, extended central island with counter-height breakfast bar, oversized buffet and breakfast nook. The kitchen is open to the 21x20 living room complete with chandelier, custom wood tray ceilings and triple sliding glass doors that open to the pool & lanai, creating amazing space for entertaining. French doors lead to the lavish 28x16 first floor primary suite, with an expanded sitting area, custom wood-accented ceilings, fireplace, private entrance to the pool area and a generously sized 17x18 en- suite bathroom. The en-suite has so much to offer with dual vanities featuring counter to ceiling glass tile backsplash, two large walk-in closets, and a walk-in shower with double entry, river rock bottom, floor to ceiling tile, dual body sprayers and rainfall shower head. The laundry room is accessible from the primary en-suite or main hallway and offers custom built-in cabinetry with granite counter tops, subway tile backsplash and a farmhouse sink. The first floor also offers 2 additional guest bedrooms and a full guest bath. The custom wood staircase leads to the expansive, second floor 29x20 recreational space that has recessed triple sliding glass doors that open to the upgraded screened balcony with serene pool and conservation views. The second floor also includes a full bathroom and a large 5th bedroom- this is the perfect guest retreat! Outside, is a breathtaking oasis. With an outdoor kitchen including grill and refrigerator, heated saltwater pool with 2 waterfalls, sun-shelf and custom river rock finish surrounded by travertine tile pool deck, half pool bath, and the privacy of no rear neighbors. You will truly feel like you have found your own piece of paradise. This Gated village in Watergrass offers resort style pools, splash zone, clubhouse, fitness center, tennis courts, dog parks, playground and basketball court. Call us today for your exclusive showing of this one-of-a-kind home!
- Type:
- Single Family
- Sq.Ft.:
- 2,596
- Status:
- Active
- Beds:
- 3
- Lot size:
- 0.17 Acres
- Year built:
- 2004
- Baths:
- 2.00
- MLS#:
- TB8306245
- Subdivision:
- Seven Oaks Prcl S-8b1
ADDITIONAL INFORMATION
Improved price for an exceptional residence! Introducing 3048 Sunwatch Drive, a stunning, move-in ready 3-bedroom, 2-bathroom home located in the highly sought-after Seven Oaks community in Wesley Chapel. Featuring a brand-new roof and a spacious 2-car garage, this home offers a bright, open floor plan designed for modern living. The well-appointed kitchen offers tons of cabinet space and beautiful built-in shelving and a charming breakfast nook. The expansive dining area seamlessly connects to the generous living room, creating a versatile space perfect for entertaining or relaxing. Sliding glass doors from the living room lead out to the rear patio, where you can enjoy serene views of the fenced backyard and peaceful pond—a perfect setting for outdoor dining or unwinding. The primary bedroom features brand new carpet, and the entire second floor is dedicated to a massive bonus room, ideal for a home office, media room, or playroom. An inside utility room provides added convenience. Located in the majestic Seven Oaks community, this home offers access to top-rated schools, resort-style amenities including a pool, clubhouse, fitness center, and miles of scenic walking trails. The home is minutes from The Shops at Wiregrass and Tampa Premium Outlets, providing abundant shopping, dining, and entertainment options. Nearby, the Epperson Lagoon offers a unique aquatic experience, and with easy access to I-75, downtown Tampa is only a 25-minute drive away, blending the best of suburban and city living. With spacious living areas, tranquil pond views, and an unbeatable location, this home offers the perfect blend of comfort, style, and convenience. Don’t miss the chance to make this exceptional property in Seven Oaks your new home! Buyers and agents to verify all facts pertinent to their purchase decision. Information provided isbelieved to be accurate but is not guaranteed. Room sizes are approximate
- Type:
- Single Family
- Sq.Ft.:
- 2,200
- Status:
- Active
- Beds:
- 4
- Lot size:
- 0.15 Acres
- Year built:
- 2003
- Baths:
- 3.00
- MLS#:
- TB8306062
- Subdivision:
- Aberdeen Ph 02
ADDITIONAL INFORMATION
This stunning Pool Home located in the Aberdeen Community of Wesley Chapel, Florida, offers a perfect blend of comfort and style. Spanning 2,200 square feet and built in 2003, the residence features 4 spacious bedrooms and 2 full bathrooms and 1/2 bath, making it ideal for families or those who enjoy entertaining. A bonus room and a flex room provide additional space for a home office or play area. The property boasts a serene pond, enhancing the outdoor experience, while the inviting pool area promises relaxation and enjoyment year-round. This home is a must-see for anyone looking to embrace the Florida Lifestyle.
- Type:
- Single Family
- Sq.Ft.:
- 3,644
- Status:
- Active
- Beds:
- 5
- Lot size:
- 0.34 Acres
- Year built:
- 2014
- Baths:
- 3.00
- MLS#:
- TB8300292
- Subdivision:
- Estancia
ADDITIONAL INFORMATION
Stunning Standard Pacific built Bedford floor plan on one of Estancia's finest homesites. Gorgeous water and conservation views. Almost 3700 square feet of living space with five large bedrooms, three bathrooms PLUS a den/study, bonus room, sitting area off the primary bedroom and loft. Sit out around the sparkling pool and enjoy Florida living at its finest. The large gourmet kitchen includes a gas cook top with stainless steel vent, double wall ovens, built-in microwave, beautiful upgraded white cabinetry, granite countertops, undermount lighting, stylish tile backsplash, stainless steel farmers sink, huge pantry, recessed lighting and a handy breakfast bar with pen lights. Large casual dining area off the kitchen with tremendous views. Engineered hardwood in the entry, den/study, dining room, great room, kitchen and casual dining. The luxurious primary suite features a large bedroom with wonderful sitting area, bathroom with double vanity with granite counters and undermount sinks, garden tub, walk-in shower, private water closet and two large walk-in closets. There are many other attributes to this home. Some include smooth textured walls and ceilings typically found in multi-million dollar custom homes, custom built-ins in the bonus room, 5 1/4" baseboards, crown molding, plantation shutters, leaded glass front door entry with sidelight, quaint front porch, stone accents, EV charger in the three car garage, summer kitchen on the lanai and so much more. The custom pool features a built-in spa, gas heat, UV filtration system and pavered deck with a gas firepit, pergola and built-in concrete dining table. On the side of the home is a batting cage with artificial turf. The batting cage can stay or go. Estancia is an award-winning community with some of the finest amenities in the Tampa Bay area. Close by you will find excellent schools, hospitals, Shoppes at Wiregrass, the Premium Outlet Mall with many, many dining and entertainment options. A 30 minute drive to downtown Tampa. Easy access to USF, the VA Hospital, Moffitt Cancer Hospital, Busch Gardens and much more. Pride of ownership very evident. Hurry!
- Type:
- Single Family
- Sq.Ft.:
- 1,495
- Status:
- Active
- Beds:
- 3
- Lot size:
- 0.14 Acres
- Year built:
- 1994
- Baths:
- 2.00
- MLS#:
- TB8304287
- Subdivision:
- Villages At Wesley Chapel
ADDITIONAL INFORMATION
Welcome to your dream waterfront oasis in the beautiful Villages at Wesley Chapel! This stunning 3-bedroom, 2-bathroom home has been impeccably updated, featuring a brand-new kitchen, NEW bathrooms, NEW roof, NEW plumbing, and NEW flooring throughout, combining modern elegance with timeless charm. As you enter, you'll be enchanted by the open-concept layout that invites natural light to dance across the spacious living and dining areas. The heart of the home, the gourmet kitchen, is a chef's delight, designed for culinary adventures and lively gatherings. Retreat to your private owner's suite, a tranquil haven at the rear of the home, complete with a picturesque bay window that frames serene views of the glistening water and invites the gentle visits of graceful sandhill cranes. Step outside to your screened lanai, where you can sip your morning coffee while basking in the beauty of your peaceful backyard, ideal for hosting unforgettable barbecues or simply unwinding after a long day. Nestled near lush conservation land, this property offers an unparalleled lifestyle of tranquility and accessibility. Enjoy the convenience of being just moments away from I-75, Tampa Prime Outlet Mall, a myriad of dining options, shopping centers, and hospitals—all while having the serene backdrop of nature at your doorstep. With no CDD fees and a low HOA, this waterfront gem is not just a home; it’s a lifestyle! Don’t miss out on the chance to call this exquisite property your own—schedule your private showing today and experience the magic for yourself!
- Type:
- Single Family
- Sq.Ft.:
- 3,274
- Status:
- Active
- Beds:
- 4
- Lot size:
- 0.25 Acres
- Year built:
- 2018
- Baths:
- 3.00
- MLS#:
- TB8305485
- Subdivision:
- Meadow Pointe 4 Prcl Aa South M
ADDITIONAL INFORMATION
Step into a world of comfort and elegance in this beautifully crafted home, where every moment is an invitation to live your best life Experience the pinnacle of contemporary elegance in this meticulously designed home that offers both comfort and style. Situated in the desirable Meadow Pointe IV community, this residence provides the perfect blend of functionality and luxury. Interior Highlights: • Spacious Layout: Enjoy 10-foot ceilings and large plank tile flooring throughout the first floor. The expansive great room, framed by panoramic views of the conservation area, seamlessly connects to a covered outdoor kitchen lanai and screened patio. • Gourmet Kitchen: The heart of the home features a large radius island with granite • countertops, solid wood cabinets, a stylish arabesque-tiled backsplash, a closet pantry, and top-of-the-line appliances. A casual dining area adjoins the kitchen and offers sliding doors to the lanai, enhancing your dining experience with serene views. • Elegant Dining: A versatile separate dining room awaits, ready to serve as an office or game room, depending on your needs. • Owner’s Retreat: The grand owner’s suite boasts coffered ceilings, a spacious walk-in closet, and a luxurious bathroom with a separate tub, walk-in shower, double vanities, and a private water closet. • Additional Bedrooms: Three additional well-sized bedrooms are thoughtfully arranged in a split plan for added privacy and convenience. • Bonus Space: The second-floor bonus room is perfect for a media room or additional living space. • Practical Amenities: The home includes a conveniently located laundry room and two garages – one accommodating two cars and the other a single car with hanging storage lofts. Outdoor Living: Step outside to a stylishly designed outdoor kitchen featuring a wood ceiling and matching fan, a stunning black grill hood with a unique inlaid tile heron accent, a True Flame stainless-steel grill, a leathered granite-topped dining bar, and a Thor beverage refrigerator. The expansive patio area is perfect for entertaining, and there is even space and wiring for an outdoor spa. The panoramic screening creates an immersive natural experience, free from distracting metal poles. Additional Features: • Fenced yard and screened patio and lanai. • Panoramic conservation views • High-end appliances and finishes • Elegant and functional design elements throughout • New Florida friendly front yard landscaping This home is an ideal sanctuary for those who seek both sophistication and comfort. Don't miss the opportunity to make this exceptional property your own. Schedule a tour today and experience the extraordinary lifestyle awaiting you at 31982 Bourneville Ter.
- Type:
- Single Family
- Sq.Ft.:
- 2,756
- Status:
- Active
- Beds:
- 4
- Lot size:
- 0.13 Acres
- Year built:
- 2019
- Baths:
- 3.00
- MLS#:
- TB8305481
- Subdivision:
- Union Park
ADDITIONAL INFORMATION
Welcome to this wonderful Wesley Chapel home! This home has bright and cheerful curb appeal outside, and the inside has warm and welcoming neutral colors. This 4-bedroom, 3-bath home has been meticulously maintained and it has a fantastic layout with a bedroom and a full bathroom downstairs. Upon entering, you will see the flex room that is perfect for a home office, or it could be a 5th bedroom. Upstairs you will find the other three bedrooms, two bathrooms and a big loft area. Step out onto the screened lanai with paver patio. The backyard is a tropical oasis where you will love the peaceful water and fountain views as well as the gorgeous landscaping that includes a butterfly garden. The fountain view is gorgeous and a more rare find in the community, and it adds a nice breeze to the backyard. This is what Florida living is all about! The kitchen is the heart of the home and includes stainless steel appliances, induction cooktop range, upgraded deep single bowl kitchen sink, beautiful cabinetry and granite countertops. The open floor layout is perfect for entertaining, and the cook will never feel separated from family and guests. This home comes with a water softener and reverse osmosis system, and the HVAC has an antimicrobial UV system. An added benefit of this this home is that the HOA fee includes cable and high-speed internet. Enjoy this midblock home on a quiet street with no through traffic. Union Park offers residents a fabulous Wesley Chapel location off SR-56. Living here will put you within short distance of the Shops at Wiregrass and the Tampa Premium Outlets, along with easy access to I-75. Zoned for top-rated schools Double Branch Elementary, Dr John Long Middle & Wiregrass High School. It is also home to the K-8 Union Park Charter Academy! This is a high-speed WI-FI community. Community amenities are sure to impress with its clubhouse, resort-style pool, splash pad, a pool with lap lanes, dog park, basketball court, miles of trails with fitness stations, indoor fitness room, playground and picnic areas. There is truly something for everyone here. Make sure you see this home today and be prepared to fall in love!
- Type:
- Single Family
- Sq.Ft.:
- 3,291
- Status:
- Active
- Beds:
- 5
- Lot size:
- 0.18 Acres
- Year built:
- 2019
- Baths:
- 3.00
- MLS#:
- TB8304341
- Subdivision:
- Meadow Pointe 4 Prcl E & F Prov
ADDITIONAL INFORMATION
One or more photo(s) has been virtually staged. This 5-bedroom, 3-bathroom home offers nearly 3,300 square feet of meticulously designed living space, tandem 3 car garage on a stunning pond view lot! This Vermont model by Lennar blends modern sophistication with comfortable functionality. From the moment you enter, you’ll be greeted by the expansive, OPEN-CONCEPT LAYOUT, featuring high ceilings and abundant natural light. The formal dining room to your right is perfect for hosting elegant dinners, while the separate office provides a quiet, private space for working from home or managing your personal affairs. The heart of the home is the chic kitchen, designed with both style and utility in mind. It showcases a large island that seats several people, sleek countertops, and beautiful cabinetry. The MODERN FINISHES complement the airy design, and the kitchen flows seamlessly into the spacious family room, making it ideal for both intimate gatherings and larger social events. One of the five bedrooms is conveniently located downstairs alongside a full bathroom—perfect for guests seeking privacy. Throughout the main living areas and the owners’ suite, CROWN MOLDING adds a touch of luxury. Upstairs, the home opens up to a MASSIVE LOFT/FLEX AREA, offering endless possibilities as a game room, home theater, or second family room. The owners' suite is an expansive retreat, complete with DUAL WALK-IN CLOSETS and an ensuite bathroom designed for indulgent relaxation. The ensuite features a deep garden tub for soaking, a large walk-in shower, and dual vanities, creating a true spa-like experience. A unique touch is the direct access from the master bath to the laundry room, for ultimate convenience. The remaining three bedrooms upstairs are generously sized, each with its own walk-in closet, ensuring ample storage. They share a well-appointed full bathroom, offering comfort and convenience for family members or guests. Step outside to enjoy the Florida lifestyle on your EXTENDED LANAI. The covered portion is perfect for outdoor dining or lounging in the shade, while the extended paver patio offers plenty of room for sunbathing or entertaining. The peaceful pond view, framed by lush trees, provides a serene backdrop to your mornings or evenings spent outdoors. Beyond your home, the community offers a wealth of amenities. Whether you’re swimming laps in the lap pool or relaxing by the resort-style pool complete with a water slide, there’s something for everyone. Additional amenities include a clubhouse for social gatherings, pickleball and tennis courts for sports enthusiasts, basketball and shuffleboard courts, as well as playgrounds for the children. 4691 Coachford Dr is more than just a home—it’s a lifestyle of luxury, comfort, and connection.
- Type:
- Single Family
- Sq.Ft.:
- 3,129
- Status:
- Active
- Beds:
- 4
- Lot size:
- 0.2 Acres
- Year built:
- 2015
- Baths:
- 4.00
- MLS#:
- TB8304215
- Subdivision:
- Union Park Ph 3a
ADDITIONAL INFORMATION
Move in and enjoy this home before Christmas as this David Weekley's amazing quality shines bright after both hurricanes in the same condition as before. Open tranquil space that whispers “WELCOME HOME” every time you walk in the door! This spacious airy 2-story home is surrounded by lush tropical landscaping located in in the desirable neighborhoods of UNION PARK, an active community full of amenities, without being in a flood zone! With unique characteristics like curved walls, high ceilings, large tray ceilings, all bedrooms on the first story, built-in storage and benches, ship lap accent walls in the bedrooms, speakers both inside & out, a HUGE 11' island in the glorious kitchen, water softener, this home keeps that cozy feel while having wide open space. The large open kitchen is perfect for entertaining with a built-in stainless steel wall oven, cooktop, 42" painted glazed linen cabinets and Santa Cecilia granite countertops. The 11' long island is perfect for casual dining or a buffet style tablescape for any holiday celebration or get together . The kitchen also includes a built-in desk area that's perfect for working from home or homework and is still incorporated with the kitchen and family room,so you don't miss a thing. The enormous living room gives you space to have plenty of seating for everyone and with large windows framing the sides and a 12' slider off the family room for easy access to your BBQ, this home is sundrenched with natural light. Speaking of BBQ, the back covered lanai is a magical place to entertain or enjoy your morning coffee looking at your mature yet tranquil backyard. The primary suite is near the back of the house in this unique split split split floor plan home, giving you tons of privacy. Feel like royalty entering the primary with the tray ceilings, ship-lapped accent wall and the fabulous HUGE walk-in closet. The en suite bathroom features double sinks with granite countertop and a walk-in tile shower with separate tub, perfect for relaxing. The other bedroom with an en suite is located just before you head upstairs to the large private bonus room. You still have 2 more additional bedrooms and a open bonus space toward the front of the home, which is great for guests and families. Work from home? No problem! This house has a nice bonus room upstairs that would be a fantastic home office, playroom, extra bedroom, or even a game room! The 3-car tandem garage is spacious enough for 3 vehicles AND all of your tools and toys! Now that you have fallen in love with the home, let's talk about the neighborhood! As soon as you cross the timber bridges spanning over the wetlands entering the neighborhood, you'll know this is a special place to live. With 2 community pools, park, splash park, playground and 11 mile walking trail with fitness stations, dog park, you will never run out of things to do! Not only is the school district top rated and highly sought after, you are only 5 miles from Wiregrass Mall, numerous restaurants, shops, and a Publix Supermarket making everything you need within minutes of your home. You even have quick access to 1-75 making trips to Tampa and getting to the airport easy peasy, plus close proximity to a hospital, Sam's Club and an Outlet Mall. Are you packed yet?
- Type:
- Townhouse
- Sq.Ft.:
- 1,925
- Status:
- Active
- Beds:
- 4
- Lot size:
- 0.09 Acres
- Year built:
- 2019
- Baths:
- 3.00
- MLS#:
- TB8305352
- Subdivision:
- Estancia Ph 4
ADDITIONAL INFORMATION
Welcome to Sortino in Estancia! A charming townhome community nestled in the heart of Wesley Chapel. This is a rare opportunity to own the only four-bedroom with the master suite located on the first floor, currently available in this vibrant neighborhood. This home has spacious bedrooms and a beautiful upstairs loft. Sortino is more than just a place to live; it’s a master-planned community designed with your lifestyle in mind. Located just minutes from Wiregrass shopping center and the Tampa Premium outlets! Here, you'll find A+ rated schools, ensuring that an exceptional education is right at your doorstep. The community is alive with activities, offering parks, an over sized dog park for your fur babies, walking trails, and recreational facilities that encourage an active and social lifestyle. Enjoy an array of dining options just moments away, from cozy cafes to exquisite restaurants, perfect for every occasion. Convenience is at your fingertips, with major highways and medical facilities located less than a mile away, making commuting and healthcare access a breeze. This four-bedroom townhome is a sanctuary of comfort and style, featuring spacious living areas, modern amenities, and a layout that perfectly balances privacy and togetherness. Experience the best of community living in Sortino, where your dream home awaits amidst a backdrop of connection, convenience, and countless opportunities for enjoyment. Don’t miss out on this unique chance to become a part of this extraordinary community!
- Type:
- Single Family
- Sq.Ft.:
- 2,447
- Status:
- Active
- Beds:
- 5
- Lot size:
- 0.13 Acres
- Year built:
- 2020
- Baths:
- 3.00
- MLS#:
- TB8304046
- Subdivision:
- Union Park Ph 8a
ADDITIONAL INFORMATION
One or more photo(s) has been virtually staged. Welcome to 1580 Bering Rd. This exceptional Robi floorplan features five bedrooms, three bathrooms, and a versatile loft, offering nearly 2,500 square feet of thoughtfully designed living space on a picturesque lakefront property. The home has been freshly painted throughout the interior, including the doors, trim, baseboards, and walls, giving it a clean and modern feel. The open-concept kitchen flows seamlessly into the dining and family areas, creating an ideal space for both entertaining and everyday living. The spacious primary bedroom includes a generous walk-in wardrobe closet, and ample storage is available throughout the home. The stairs feature beautiful luxury vinyl plank flooring with striking wood risers, adding elegance to the home’s design. Natural light fills the space, enhancing its warm and inviting atmosphere. Outside, enjoy a vast, fenced backyard with stunning lake views—perfect for outdoor activities. The oversized driveway adds convenience and ample parking space. Union Park enriches your lifestyle with its two clubhouses featuring a lap pool and a beautiful resort style pool, splash pad, and a dog park. The community also offers nature trails, a Zen Garden, and a scenic landing area. With ULTRAFI Wi-Fi technology and cable included, you’ll stay connected throughout the community. Experience the perfect blend of serene lakefront living and vibrant community amenities in this remarkable home.
- Type:
- Single Family
- Sq.Ft.:
- 2,963
- Status:
- Active
- Beds:
- 4
- Lot size:
- 0.15 Acres
- Year built:
- 2007
- Baths:
- 3.00
- MLS#:
- TB8304803
- Subdivision:
- Hamilton Park
ADDITIONAL INFORMATION
A nicely maintained home in the gated community of Hamilton Park. There is no CDD in this community and the HOA fee is very reasonable. A new roof is included in this price. The air conditioning system is approximately 5 years old. The home is located on a pond with fantastic sunset views. You can watch the sunset within the enclosed lanai or on the outside pergola deck area. This beautiful home includes 4 bedrooms, three full bathrooms, and a two gar garage. The floor plan on the first floor includes an open concept family room-kitchen-combination; a formal dining room area; a master bedroom with a walk in closet; another bedroom; and an office/den. The second floor includes an oversized bedroom (17 feet by 11 feet) that can be used as a loft and there is another bedroom. All bedrooms are larger sized in dimensions. The first floor has either tile or wood flooring. The kitchen has granite counter tops and all appliances are stainless steel. Business offices, hospital and medical facilities, restaurants, and retail stores are all in close proximity. SR 54 was recently expanded to a 4-lane divided roadway, making access to I-75 very convenient.
- Type:
- Townhouse
- Sq.Ft.:
- 1,669
- Status:
- Active
- Beds:
- 2
- Lot size:
- 0.03 Acres
- Year built:
- 2018
- Baths:
- 3.00
- MLS#:
- TB8304006
- Subdivision:
- Meadow Pointe 03 Prcl Uu
ADDITIONAL INFORMATION
One or more photo(s) has been virtually staged. Welcome to this ALL-BLOCK construction townhome, located on a premium waterfront lot in the desirable GATED COMMUNITY of Meadow Pointe! This gorgeous townhome features modern design and a spacious, open floor plan. As you step inside, you'll notice the SLEEK CERAMIC TILE flooring on the first floor, where a half bath and gourmet kitchen greet you at the front of the home. The kitchen is beautifully appointed with QUARTZ countertops, 42-inch SHAKER CABINETS, and STAINLESS STEEL appliances, overlooking the dining area and living room. There’s also a versatile office or flex space on the main floor, perfect for working from home or additional living space. Step outside to enjoy your screened lanai, ideal for relaxing with scenic WATERFRONT views. Upstairs, the townhome features two spacious bedrooms, both with their own private en-suite bathrooms. The master suite includes a large walk-in closet and a luxurious bathroom with a DOUBLE VANITY, QUARTZ COUNTERS, UNDERMOUNT SINKS, a bathtub with a fully tiled shower, and a sizable linen closet for added storage. The second bedroom is equally roomy, complete with its own walk-in closet and a similarly well-appointed bathroom. The upstairs also offers a FLEX SPACE that can easily be transformed into a third bedroom or another living area, providing even more flexibility for your lifestyle. This townhome offers LOW HOA fees and access to Meadow Pointe’s resort-style amenities, including a community pool, clubhouse, tennis courts, and a playground. The location is unbeatable—just minutes away from all the shopping and dining options New Tampa and Wesley Chapel have to offer, including Tampa Premium Outlets, Wiregrass Mall, Pasco Hernando State College, and nearby hospitals. Plus, you'll enjoy easy access to I-75 and I-275, making trips to Tampa International Airport and other destinations a breeze. Don't miss the opportunity to make this stunning home yours—schedule a private tour today!
- Type:
- Single Family
- Sq.Ft.:
- 1,787
- Status:
- Active
- Beds:
- 3
- Lot size:
- 0.11 Acres
- Year built:
- 2022
- Baths:
- 3.00
- MLS#:
- TB8305296
- Subdivision:
- Asbury At Chapel Crossings
ADDITIONAL INFORMATION
The Pelican Model offers an attractive Contemporary elevation and a precise floorplan to maximize space. With 3 bedrooms, 2 full baths and a powder room, this home has a little something for everyone! The L shaped executive kitchen has a gracious amount of space with Stone painted cabinets along two walls topped with New Carrara Marmi quartz countertops. It includes a wall oven and microwave and a cooktop with vent hood and the refrigerator, all stainless. A pantry and an island with a breakfast bar completes the space. Your dining space flows into the Great Room, making this floorplan perfect for entertaining. 10' sliders lead out onto the extended, screened lanai, making it easy to tak living outside. There is plenty of room for a dining area and a sitting area. The owner's suite boasts a tray ceiling and split vanities in the en suite. A large walk-in closet completes the spacious area. Bedrooms 2 and 3 are located at the front of the home and are accessed by the foyer. The share a full hall bath with a shower that is located right outside of the bedrooms. A large laundry room to the main hall and has a washer and dryer that stays with the home. The powder room located just off the foyer as well, next to the front door. This is convenient for you and your guest alike. The home is located on a end lot and backs up to a grassy area with views of the pond. Furniture is NOT included in the sales price and TV's, furnishings and security equipment do not transfer with the sale of the home. The Home was a Model Home, accordingly, the Home is to be delivered in "AS IS" condition, subject to wear and tear prior to the date of Closing. Estimated closing in May 2025. Photos are of the home currently serving as a model.
- Type:
- Single Family
- Sq.Ft.:
- 2,072
- Status:
- Active
- Beds:
- 4
- Lot size:
- 0.22 Acres
- Year built:
- 2006
- Baths:
- 3.00
- MLS#:
- TB8305270
- Subdivision:
- Country Walk Increment A Ph 01
ADDITIONAL INFORMATION
One or more photo(s) has been virtually staged. Welcome home to this beautiful 4 bedroom, 2 1/2 bathroom and two car garage home located in the desirable Country Walk community. As you enter the home you will be impressed with the bright open feeling. The kitchen offers stainless steel appliances and a breakfast nook overlooking a pond located in the back of the home. There is a bathroom located off the main living area for you and your guests' convenience. The primary bedroom offers a large walk-in closet and an en-suite bathroom. The primary bathroom has a dual vanity sink and walk-in shower. The second floor offers a bonus area great for use as a media room, game room or gym. The community offers residents amenities, including community pools, playgrounds, basketball and tennis courts, a dog park, soccer fields, a covered playground, and a fitness center. Don't miss your opportunity to own this home and schedule your showing today!
- Type:
- Townhouse
- Sq.Ft.:
- 2,586
- Status:
- Active
- Beds:
- 4
- Lot size:
- 0.08 Acres
- Year built:
- 2022
- Baths:
- 3.00
- MLS#:
- TB8304836
- Subdivision:
- Twin Creeks At Chapel Crossings
ADDITIONAL INFORMATION
The Award-Winning Venice Model townhome with a Contemporary exterior design lives like a single-family home. This impressive two-story townhome is 2,574 square feet with 4 bedrooms, 3 baths, and a 2-car garage. This home offers a bedroom on the first level, adjacent to a full bath with a step-in shower. The Venice offers a designer kitchen with abundant cabinet space and a center island. The cabinets upgraded throughout, with quartz countertops designed to look like marble. The quartz countertops are color matched to flow with dual color cabinets in the kitchen, which is part of the upgraded design features, along with the pendant lights. This home comes with stainless-steel appliances, including the refrigerator. Washer and dryer are included as well. First-floor common areas are upgraded with a modern luxury vinyl plank flooring. The Dining Area and Great Room naturally flow together. The sliding glass door leads out to the lanai is completely screened into entice outdoor living. Upstairs, an amazingly spacious loft is versatile and can be used as a second living space, media room, or play area. The owner's suite is separated from the other two bedrooms by the loft area. It offers an en suite with dual sink raised vanity, extended glass enclosed shower and private water closet. The two secondary bedrooms share a full bath and feature walk-in closets. There are touches of design elements upstairs with the focal walls in bedroom 2 and the loft. Smart Home Tech package is included as well. Ecobee Thermostat, a Voice Doorbell and Touchscreen alarm keypad. The location of this Chapel Crossings community is just a short drive to the local Publix, Home Depot, and Wire Grass or Tampa Premium Outlet Mall. The local public schools for this community will be New River Elementary, Thomas E. Weightman Middle and Wesley Chapel High School as well as local private schools. Estimated Delivery May 2025. Photos, renderings and plans are for illustrative purposes only, and should never be relied upon and may vary from the actual home. The photos are from the furnished model home offered for sale. Furniture is NOT included in the sales price and TV's, furnishings and security equipment do not transfer with the sale of the home. The Home was a Model Home, accordingly, the Home is to be delivered in "AS IS" condition, subject to wear and tear prior to the date of Closing. Estimated closing May 2025.
- Type:
- Townhouse
- Sq.Ft.:
- 2,230
- Status:
- Active
- Beds:
- 3
- Lot size:
- 0.09 Acres
- Year built:
- 2022
- Baths:
- 3.00
- MLS#:
- TB8304823
- Subdivision:
- Twin Creeks At Chapel Crossings
ADDITIONAL INFORMATION
The Award-Winning Sebring Model townhome with Contemporary exterior design lives like a single-family home. This impressive two-story townhome is 2,230 square feet with 3 bedrooms, 2.5 baths, and a 2-car garage. On the first level of this home, you will find a designer kitchen with amazing cabinet space and a center island with breakfast bar. The cabinets upgraded throughout, including brushed nickel cabinet hardware. This home has New Carrara Marmi quartz countertops color matched to flow with the design features. This home comes with stainless-steel appliances, including the refrigerator. First-floor common areas are upgraded with a luxury vinyl plank flooring. The Dining Area and Great Room naturally flow together. Triple Sliders lead out to the lanai, completely screened in to entice outdoor living. Upstairs, an amazingly spacious loft is versatile and can be used as your second living space, media room, or play area. The Owner's Suite and Owner's Bath are connected to the loft and Owner's Bath with raised-height dual-sink vanities, large shower and a must-see two walk-in closets. Two secondary bedrooms share a full bath and feature walk-in closets.The laundry room is located upstairs and includes the washer and dryer. Smart Home Tech package is included as well. Ecobe Thermostat, voice doorbell and touchscreen alarm keypad. The location of this Chapel Crossings community is just a short drive to the local Publix, Home Depot, and Wire Grass or Tampa Premium Outlet Mall. The local public schools for this community will be New River Elementary, Thomas E. Weightman Middle and Wesley Chapel High School as well as local private schools. Estimated Delivery May 2025. Pricing, dimensions and features can change at any time without notice or obligation. Photos, renderings and plans are for illustrative purposes only, and should never be relied upon and may vary from the actual home. The photos are from a furnished model home and not the home offered for sale. Room Feature: Linen Closet In Bath (Primary Bedroom). Furniture is NOT included in the sales price and TV's, furnishings and security equipment do not transfer with the sale of the home. The Home was a Model Home, accordingly, the Home is to be delivered in "AS IS" condition, subject to wear and tear prior to the date of Closing. The photos are from a model home at a different community but the same floor plan. Some of the finishes will be different.
- Type:
- Townhouse
- Sq.Ft.:
- 1,888
- Status:
- Active
- Beds:
- 3
- Lot size:
- 0.04 Acres
- Year built:
- 2022
- Baths:
- 3.00
- MLS#:
- TB8304739
- Subdivision:
- Twin Creeks At Chapel Crossings
ADDITIONAL INFORMATION
2-car wide paver driveway. The Ormond features our Contemporary elevation offering modern accents and is located in the, very popular, Wesley Chapel area. The true foyer helps welcome you to this wonderfully open floor plan. The open kitchen is complete with 42" Linen cabinets, quartz countertops, unique glass subway tile backsplash and stainless appliances, including the refrigerator. The large center island layout makes this home ideal for entertaining as it overlooks the Great Room and showcases this home's truly open feel. Just off the great room you'll find a large paver lanai connected by an expansive glass sider & boasts a screen enclosure to make it easy to enjoy outdoor living. Upstairs, the owners retreat, separate from the secondary bedrooms offers a large walk-in closet, separate linen and a coat closet. The owner's bath has a double sink raised vanity and an oversized shower. Just off the master is a large loft, that's perfect for extra living space or just relaxing after a long day. The secondary bedrooms feature walk-in closets and share a large bathroom with quartz topped vanity and separate linen closet right outside in the hallway. This home does not disappoint, with its abundance of storage and for added convenience, a stop and drop off the garage, helps keep keys, mail, etc. organized. The laundry is located upstairs and includes the washer and dryer. Designer details and touches throughout. All of our homes are wired with the latest in Smart Home Technology and are energy efficient with double pane lo-E, vinyl windows. Volanti falls into the school district of New River Elementary, Thomas E. Weightman Middle School and Wesley Chapel High School district. The Home was a Model Home, accordingly, the Home is to be delivered in "AS IS" condition, subject to wear and tear prior to the date of Closing. Furniture is Not included in sales price and furnishings. TV's and security equipment does not transfer with the sale of the homes. Photos, renderings and plans are for illustrative purposes only, and should never be relied upon and may vary from the actual home. The photos are of a model in a different community but the same floor plan. Finishes will vary. This home has an estimated delivery of May 2025.
- Type:
- Townhouse
- Sq.Ft.:
- 1,667
- Status:
- Active
- Beds:
- 3
- Lot size:
- 0.04 Acres
- Year built:
- 2022
- Baths:
- 3.00
- MLS#:
- TB8304716
- Subdivision:
- Twin Creeks At Chapel Crossings
ADDITIONAL INFORMATION
MODEL AVAILABLE! The Marianna plan in Twin Creeks is ready, with 3 bedrooms, 2 baths and a loft upstairs and a main level that is an open concept plan, L shaped kitchen offers two walls of cabinets in recessed panel fronts and painted Linen, quartz countertops, spacious pantry and a kitchen island with breakfast bar. Kitchen, dining and great room all flow together, making it a great plan for entertaining. A 9' multi slider leads out onto the screened lanai, giving the option of expanding living space. There is a powder room for added convenience. Upstairs is a loft at the stairwell entrance, giving extra living space or a home office. Bedrooms 2 and 3 are located on one side of the loft and share a full hall bath. The owners' suite is located on the opposite side and features a wallpapered focus wall, 3 walk-in closets and bath with a enlarged, glass enclosed shower and dual sink raised vanity. Laundry is also located upstairs. The washer and dryer are included with the home. This home is on a lot that backs up at a preserve/park area. No rear neighbors! Furniture is NOT included in the sales price and TV's, furnishings and security equipment do not transfer with the sale of the home. The Home was a Model Home, accordingly, the Home is to be delivered in "AS IS" condition, subject to wear and tear prior to the date of Closing. The photos are from a model home in a different community but the same floor plan for reference. The finishes will be different. This home will be a May 2025 delivery.
- Type:
- Single Family
- Sq.Ft.:
- 3,313
- Status:
- Active
- Beds:
- 4
- Lot size:
- 0.15 Acres
- Year built:
- 2023
- Baths:
- 3.00
- MLS#:
- TB8304576
- Subdivision:
- Epperson Ranch North Ph 5 Pod
ADDITIONAL INFORMATION
*$10,000 seller paid concessions if under contract before end of year* Come check out this Beautiful like new pool home in the heart of Epperson Ranch! This home features 4 bedrooms, 3 bathrooms, and office off front entry. Built in May of 2023 and Pool finished December of 2023. Enjoy your own private salt water pool with a pond view lot. Pool has upgraded wall and floor heating, a large sun shelf, and an attached spa all surrounded by marble coping and a paver deck. Control everything including color changing lights from your phone. You will love the main living area with 9'4" high ceilings, large kitchen island, butlers pantry, and open space for entertaining. Additionally a bedroom and bath on the main level. Moving upstairs the spacious loft is perfect for those family movie nights! Walk into the master suite with additional lounge area, huge walk-in closet with his and her side,and ensuite bathroom with separate tub and shower! Two large additional bedrooms and full bath with double sink on upper level. Additional upgrades to home include fully fenced yard, blinds throughout, caged pool, has a water softener and a whole home water filtration system with reverse osmosis/alkalanator under kitchen sink. Smart home with hub to control garage, locks, and lights from phone. Directly across the street is an open field with a playground to enjoy with friends and family. Located in the sought-after Epperson Ranch community and only a 3 min drive to the Lagoon! Full access to the Lagoon including regular resident only events! Community amenities include access to the 7 acre lagoon, walking and biking trails, High speed Internet and TV. Reach out now for your private showing!
- Type:
- Single Family
- Sq.Ft.:
- 2,605
- Status:
- Active
- Beds:
- 5
- Lot size:
- 0.16 Acres
- Year built:
- 2023
- Baths:
- 3.00
- MLS#:
- TB8302857
- Subdivision:
- Epperson Ranch North Ph 6 Pod
ADDITIONAL INFORMATION
WELCOME HOME. Why wait for new construction? THIS BETTER-THAN-NEW HOME is ready for its new family. It offers 5 bedrooms, 3 full bathrooms, and a 2-car garage. You will also LOVE the added SOLID COVERED ROOF patio which features a LARGE 25 ft. x 14 ft. screened-in lanai with a PANORAMIC view of the pond and ample space for outdoor living and entertaining RAIN or SHINE. Outside of the screened-in lanai, the yard offers space for additional outdoor enjoyment and space for an inground pool without sacrificing yard space. The home has an abundance of large windows, creating a bright airy atmosphere. As you enter, you are greeted by a wide foyer with the flex room off to the right. The FLEX ROOM can be used as an office, playroom, formal dining room, etc. The neutral décor brings out the features of the home. The OPEN FLOOR PLAN offers the kitchen, an eat-in area, and the living room. The kitchen has modern stainless steel appliances and granite countertop space. It has a large pantry, that is great for all your food storage. The home offers a bedroom with a full bath next to it for the convenience of family members needing 1st-floor living space. A closet under the stairs offers extra storage. Upstairs, the owner’s suite provides a private retreat that offers a sitting area complete with plush carpeting, 2 closets, and a spacious bathroom featuring granite countertops and tiled flooring. The other 3 bedrooms are also spacious and located on the 2nd floor. The BONUS ROOM also located on the 2nd floor is a great additional space for the family to enjoy playing board games, computer games, or watching TV. The laundry room conveniently located on the 2nd floor has a washer and dryer (both convey with the sale of the home). Last, but certainly not least, the home part of the world-famous and well-sought-after Epperson Ranch LAGOON community. The Lagoon, a man-made body of 7.5 acres of beautiful crystal-clear blue waters, offers plenty of activities and beach sports for the entire family. Want some downtime? It has plenty of sandy areas to relax in the sun, swim in the lagoon, or grab a drink from the swim-up bar. It is not just another community; it is a Lifestyle! Epperson Ranch is also part of an inter-connected city plan that is close to the Tampa Premium Outlets, The Krates, medical facilities, and a variety of shopping centers, restaurants, and major transportation corridors, including I-75, I-275, and the Tampa area. CLICK ON THE VIRTUAL 3D TOUR TO WALK THROUGH THE HOME AND THEN MAKE YOUR APPT TO SEE IT IN PERSON! EASY TO SHOW.
- Type:
- Single Family
- Sq.Ft.:
- 3,083
- Status:
- Active
- Beds:
- 5
- Lot size:
- 1.01 Acres
- Year built:
- 2000
- Baths:
- 3.00
- MLS#:
- W7868406
- Subdivision:
- Quail Hollow Pines
ADDITIONAL INFORMATION
PRICE IMPROVED TO SELL...Want COUNTRY LIVING but still be WITHIN 5 MILES of everything you need and more? Welcome to Quail Hollow Pines, a serene enclave offering the perfect blend of tranquility and convenience. Tucked away in the peaceful embrace of this charming, acreage community with NO HOA, NO CDD, NO FLOOD, zoned agricultural to allow your horses and animals present, this exceptional 1.01 ACRE MULTI-GENERATIONAL residence is just a stone’s throw away from major highways such as 1-75, shopping malls like the Grove, Tampa Premium Outlets® and Wiregrass, gourmet restaurants, entertainment spots, Aldi and Costco. Spanning a generous 3,083 square feet, this home beautifully combines classic Farmhouse charm with modern convenience. The main house features four spacious bedrooms and two full bathrooms. The heart of the home, a warm and inviting living area with VAULTED CEILINGS, showcases a STUNNING WOOD-BURNING FIREPLACE with newly resurfaced stone, perfect for cozying up on a cool evening. You’ll appreciate the fresh, contemporary feel provided by the NEW PAINT INSIDE AND OUTSIDE (Dec.2024), ALL NEW LUXURY VINYL FLOORING ALL THROUGHOUT. The UPDATED BATHROOMS feature NEW VANITIES AND NEW TOILETS. The home comes equipped with a WELL WATER FILTRATION THAT REMOVES ODOR, and a WATER SOFTENER with an H2O2 IRON REMOVAL SYSTEM, guaranteeing fresh and clean water for every need. For added peace of mind, a WHOLE HOUSE GENERATOR stands ready to ensure uninterrupted power supply during any unexpected outages. The main A/C UNIT, just 2.5 YEARS YOUNG. A unique feature of this property is the self-contained 468 sq ft, 1BED 1 BATH PERMITTED APARTMENT WITH ITS OWN PRIVATE ENTRANCE. This cozy space has a separate KITCHENETTE and living area, making it perfect for IN-LAW SUITE, guests, or a SHORT/LONG TERM RENTAL OPPORTUNITY. It’s seamlessly integrated into the home's infrastructure and has a second A/C unit, only 1.5 YEARS YOUNG. Step outside, and you'll discover outdoor amenities designed for relaxation and enjoyment. The EXPANSIVE BACKYARD, which offers plenty of room for a future pool build, features a concrete slab, a stone OUTDOOR FIREPIT with solar lighting for evening gatherings, and mature landscape which surrounds the home. The property also includes a VERSATILE WORKSHOP SHED measuring 7' x 21', complete with 60 Amp service, ample lighting, and numerous outlets—ideal for hobbies or DIY projects. Parking is a breeze with SPACE FOR 2 OVERSIZED VEHICLE CARPORT (24' x 26') and a COVERED RV CARPORT, providing ample space for more vehicles and recreational equipment. Recent enhancements to the home include a BRAND-NEW ROOF installed OCT. 2023, and NEW GLASS-ETCHED FRENCH FRONT DOOR, AND ALL NEW BEDROOM DOORS. For added convenience, the home comes with a 2YR TRANSFERABLE HOME WARRANTY on appliances. The septic system is equipped with risers to simplify maintenance, and a new septic alarm ensures timely alerts for any issues. The home has passed a prelisting four-point inspection. Whether you’re hosting gatherings, enjoying quiet evenings by the firepit, or simply relishing the peaceful surroundings, this home provides a lifestyle of ease and pleasure. Hurry now and make your appointment today for your private tour!

Wesley Chapel Real Estate
The median home value in Wesley Chapel, FL is $414,990. This is higher than the county median home value of $324,700. The national median home value is $338,100. The average price of homes sold in Wesley Chapel, FL is $414,990. Approximately 70.22% of Wesley Chapel homes are owned, compared to 23.42% rented, while 6.36% are vacant. Wesley Chapel real estate listings include condos, townhomes, and single family homes for sale. Commercial properties are also available. If you see a property you’re interested in, contact a Wesley Chapel real estate agent to arrange a tour today!
Wesley Chapel, Florida has a population of 65,134. Wesley Chapel is more family-centric than the surrounding county with 42.8% of the households containing married families with children. The county average for households married with children is 28.35%.
The median household income in Wesley Chapel, Florida is $93,617. The median household income for the surrounding county is $58,084 compared to the national median of $69,021. The median age of people living in Wesley Chapel is 36.6 years.
Wesley Chapel Weather
The average high temperature in July is 91.2 degrees, with an average low temperature in January of 47.4 degrees. The average rainfall is approximately 53.3 inches per year, with 0 inches of snow per year.
