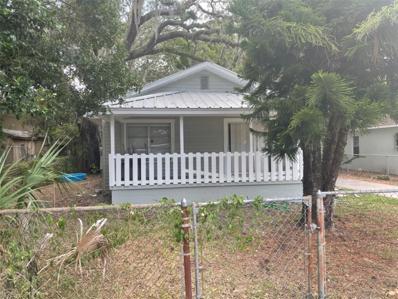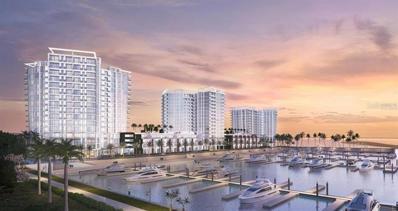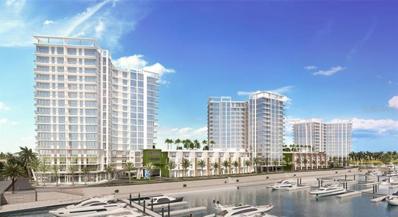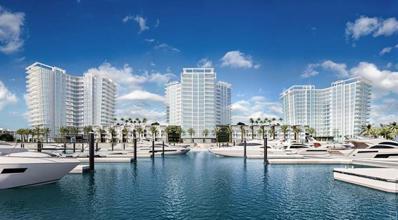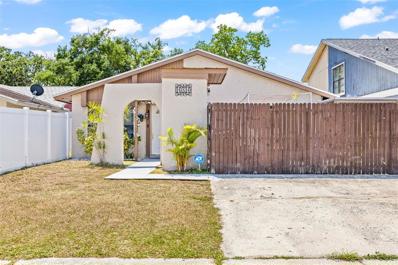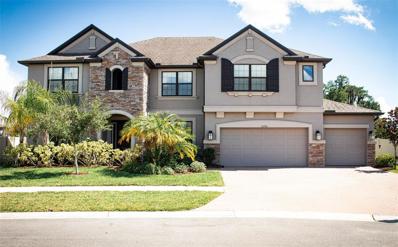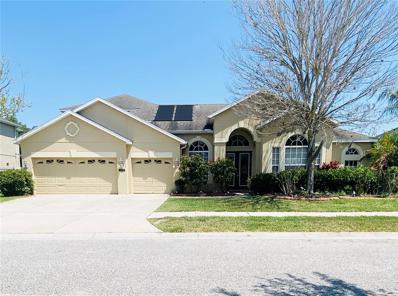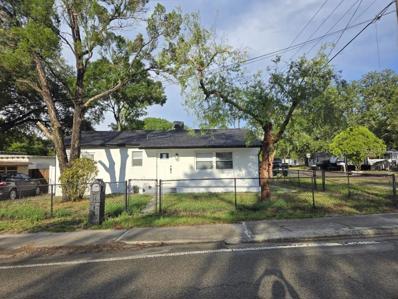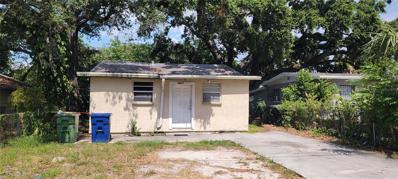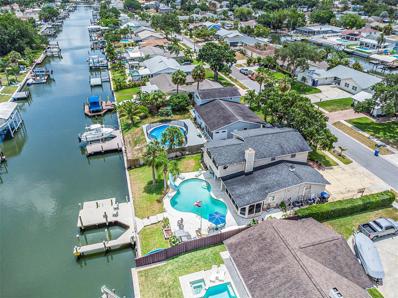Tampa FL Homes for Sale
- Type:
- Townhouse
- Sq.Ft.:
- 1,960
- Status:
- Active
- Beds:
- 3
- Lot size:
- 0.03 Acres
- Year built:
- 2005
- Baths:
- 4.00
- MLS#:
- U8251299
- Subdivision:
- Hampton Woods Twnhm
ADDITIONAL INFORMATION
Welcome home to 3201 W Horatio St located in Hampton Woods. Located in the heart of South Tampa is this beautiful 3-bedroom, 3.5-bathroom townhome with a 1-car garage. This much desired end unit, located just minutes from the heart of Hyde Park, offers spacious living space with unexpected amenities. With tons of natural light, this home boasts plenty of closet and storage space. The second floor features an open floor plan with dark hardwood floors throughout the living room, dining room, and kitchen. There’s also a half bath and a large balcony perfect for relaxing. The gourmet kitchen is a chef’s dream, equipped with a breakfast bar, granite countertops, stylish solid wood cabinets and features stainless steel appliances. The third floor includes a second owners retreat with a full wall of closets and ensuite featuring dual sinks, large walk in shower. On this floor you will also find the 3rd bedroom with ensuite. The conveniently located washer and dryer are between the two upstairs bedrooms for ease of use. The first floor features a 1-car garage, a large primary bedroom suite with a ensuite with new Luxury vinyl floors and an oversized closet. New in 2020: HVAC, front door and dryer. Enjoy the vibrant South Tampa lifestyle with walking distance to great restaurants, shopping and easy access to all South Tampa has to offer, including Downtown, Bayshore Boulevard, the Westshore Business District, and trendy Hyde Park. This stunning townhome is move-in ready, with low HOA fees and ample community parking. It is in an established community within the sought-after school district of Mitchell, Wilson, and Plant High. Don’t miss out on this great way of living in a beautiful, spacious townhome with a well-thought-out floor plan and luxurious amenities. Ideally located mins from TPA Airport, Downtown, MacDill AFB, top-rated schools, shopping, medical facilities, & fine dining. Located just minutes away you can catch a Tampa Bay Lightning game or a concert at Amalie Arena. Raymond James Stadium to see the Bucs is only a short drive away & the Straz Center for the Performing Arts is also nearby. Experience the best of Tampa's entertainment scene right at your doorstep. Call today for your private tour!
- Type:
- Single Family
- Sq.Ft.:
- 2,048
- Status:
- Active
- Beds:
- 3
- Lot size:
- 0.06 Acres
- Year built:
- 2000
- Baths:
- 3.00
- MLS#:
- W7865802
- Subdivision:
- Westchase Sec 211
ADDITIONAL INFORMATION
Executive Two Story Block Home, 3 Bedrooms, 2.5 Bathrooms, 2 Car Garage, Very High Ceilings, 2 Ice Makers. Located in the tranquil, gated community of Westchase. Nestled on a peaceful cul-de-sac, this home effortlessly combines elegance, convenience, and hassle-free living in one of Tampa's most sought-after neighborhoods. The maintenance fee encompasses lawn care, water, sewage, and external pest control. Upon entry, the home welcomes you with high ceilings and an abundance of natural light, accentuating each space seamlessly. The kitchen, featuring Quartz countertops and stainless-steel appliances, promises a contemporary and efficient culinary experience, turning every meal into a delightful endeavor. As a Westchase resident, you'll be part of a vibrant community with exclusive access to two refreshing pools, tennis courts, and nearby parks with playgrounds, ensuring outdoor enjoyment for all ages. Westchase isn't just a neighborhood; it's a lifestyle. Immerse yourself in the convenience of a community. Enjoy diverse culinary experiences with fantastic restaurants just minutes away. Benefit from easy access to Tampa International Airport for simplified travel, whether for business or pleasure. And, of course, relish the allure of award-winning beaches, where you can sink your toes into the sand and savor captivating sunsets over the Gulf. Your dream home awaits, offering a unique blend of community, tranquility, and convenience. Seize the opportunity to make this house your home—come and explore the charm and possibilities today! Less than 29 miles to St. Pete Beach in Florida was just named The #1 Beach in America and the Fifth Best Beach In The World. Please view two videos: Tour 1 & Tour 2
$360,000
6006 N 9th Street Tampa, FL 33604
- Type:
- Single Family
- Sq.Ft.:
- 1,327
- Status:
- Active
- Beds:
- 3
- Lot size:
- 0.2 Acres
- Year built:
- 1952
- Baths:
- 2.00
- MLS#:
- U8246935
- Subdivision:
- Lakewood Manor 1st Add
ADDITIONAL INFORMATION
LOCATION! LOCATION! LOCATION! Situated in the heart of sought-after Seminole Heights, this lovely 3-bedroom, 1.5-bath residence effortlessly blends historical charm with modern conveniences, creating an inviting and comfortable living space. Step into the spacious living room, where oakwood floors and a picture window welcome you with natural light. The ceiling fan ensures year-round comfort, while the arched doorways add a touch of elegance. French doors lead you into the versatile home office, featuring vinyl flooring and another ceiling fan, perfect for use as a playroom, game room, dining room, or sitting room. The kitchen boasts stainless steel appliances, including a 6-burner gas stove with a double oven. Enjoy ample storage with wood cabinets, a family-size stainless steel refrigerator-freezer, and a corner cabinet, lazy susan. The double stainless steel sink with a pull-down sprayer adds convenience, while the dinette area provides plenty of space for a large dining table. All three bedrooms feature oakwood floors, ceiling fans, and built-in closets, ensuring comfort and style. The main bathroom offers a mirrored vanity with storage, vintage ceramic tile, and a tub with a shower, combining functionality with a touch of nostalgia. Modern amenities include indoor laundry with a WiFi-connected stackable washer and dryer, fully wired ethernet, and Smart Home features like cloud access for door locks, gas range, washer and dryer, security cameras, solar system, and lighting. The updated electrical system and energy-efficient gas-powered water heater ensure peace of mind. The garage, with a separate entrance and connected workshop, provides ample storage and workspace. Bath In Garage, Electric Vehicle Charging Station(s), Garage Door Opener. The large driveway accommodates boat or RV parking. Roof 2018 Solar 2018 Electric 2018 Water heater 2023 Air conditioner 2013 The backyard features a 17x10 building with new siding and a durable metal roof, perfect for an artist's workshop or garden shed. The fully fenced yard and solar panels add to the home's appeal. Tampa’s code allows ADUs to be constructed in Seminole Heights. The SPACIOUS backyard can easily accommodate an Accessory Dwelling Unit (ADU) or a residential housing unit that functions as a secondary use to a primary use on an existing property. They function as fully self-reliant living quarters with a kitchen, bathroom, and sleeping area. Examples are: * “Mother-in-law" cottages * Tiny Homes * Garage apartments Located just 5 miles north of downtown Tampa, Seminole Heights is a dynamic and trendy community with cozy restaurants, brewpubs, and unique boutiques along Florida Avenue. Enjoy oak-lined walks to neighborhood parks and proximity to attractions like ZooTampa at Lowry Park and Busch Gardens. The monthly Sunday Market at historic Hillsborough High School showcases local growers and artists. Convenience is key in this vibrant community, with Publix steps away. Seminole Heights combines historical charm with modern conveniences, making it one of Tampa's coolest and most desirable neighborhoods. Make this charming house your new home and experience the best of Seminole Heights living! Qualifies for full financing with no private mortgage insurance required through United Community Bank.
- Type:
- Condo
- Sq.Ft.:
- 1,089
- Status:
- Active
- Beds:
- 2
- Year built:
- 2001
- Baths:
- 2.00
- MLS#:
- T3534966
- Subdivision:
- 91f | Oxford Place At Tampa Palms A Condominium
ADDITIONAL INFORMATION
Ready to move in 2 bedrooms, 2 full bathrooms condo with remote control garage, swimming pool, and gym just downstairs in all fenced, 24-hour guard-gated, all ages welcome community, outside of flood and hurricane evacuation zone. This condo has an open floor plan of living room, dining room, and kitchen with high cathedral ceilings, and easily-maintained tile floors. The unique feature of this condo is two bedrooms on each end of the unit with its own private en suite bathroom. The master bedroom has two closets with a large bathtub. The second bedroom has a walk-in closet and a large shower. Both bathroom floors are recently updated. The exterior walls of this community is painted in the summer of 2024. The central AC is only 3 years old. Ceiling fan lights are in all bedrooms and living room for efficient cooling. You will enjoy the screened patio for a serene view and breeze in the morning and evening. The double pane glass window, sliding door, and plantation shutters keep the heat of the sun outside of the house. The kitchen presents with wood cabinets, breakfast bar, large refrigerator, overhead microwave oven and dish washer to prepare delicious meals and effortless clean up. The indoor laundry room comes with storage shelves, washer and dryer. There is plenty of storage in this unit with an enclosed shoe rack and 8x5 storage room on the sides of entry hallway. You will enjoy valet trash pick up service at your door 5 days a week. There are car wash and vacuum, tire pressure air hose, and electric car chargers for your convenience. BBQ grill, playground, beach sand volleyball and dog parks inside the community for social time. If you love spending time in the nature, there are hiking and biking trails in the Flatwoods Park nearby. Long term rental lease and 2 pets (max 30 lbs) are allowed. Being a resident of Oxford Place, you have free access to the premier Club Tampa Palms just down the street. Club Tampa Palms offers 3 swimming pools with water slide, heated spa pool, outdoor playground, indoor playroom, fitness center equipped with locker room, shower, and sauna. Pool side gatherings can be easily hosted with kitchen, and coffee bar nearby. There are also multifunctional room for yoga/Pilates, media center for formal meetings, lighted tennis and basketball courts for morning and evening exercise. Minutes to I-75, I-275, USF, Busch Gardens, Advent Health, Moffitt Cancer Center, shopping, dining, downtown, Florida Aquarian, port of Tampa, and Tamp International airport. Short distance to Lawton Chiles Elementary School. The monthly fees include water, sewer, daily valet trash service, landscape services, swimming pools, gym, and gated security.
$899,990
4701 W Clear Avenue Tampa, FL 33629
- Type:
- Single Family
- Sq.Ft.:
- 2,103
- Status:
- Active
- Beds:
- 6
- Lot size:
- 0.24 Acres
- Year built:
- 1964
- Baths:
- 2.00
- MLS#:
- 1017167
ADDITIONAL INFORMATION
ATTN: Sellers have secured a Arborist permit to remove selected trees and demolish the structures. This property will be removed from the MLS soon as the work is to be completed by Feb 1. It will be remarketed as Vacant Land. This property is an easy walk to Mabry Elementary, Coleman Middle and St Mary's Episcopal Schools. Walk to balls fields, batting cages and a public pool/ playground area. This neighborhood is proximate to all of the major economic drivers in the Tampa Bay area including Downtown and Raymond James Stadium, Tampa International Airport and major shopping malls and restaurants. Drive down the quiet street to find a property lined with mature trees and great privacy. The 2 street frontage allows for an L-shaped structure and more creativity. There is extremely high demand for residential properties in South Tampa due to the ongoing re-gentrification of the neighborhood.
$2,699,000
6407 E Maclaurin Drive Tampa, FL 33647
- Type:
- Single Family
- Sq.Ft.:
- 6,510
- Status:
- Active
- Beds:
- 5
- Lot size:
- 0.85 Acres
- Year built:
- 1996
- Baths:
- 5.00
- MLS#:
- U8246879
- Subdivision:
- Tampa Palms 4a Unit 2b3
ADDITIONAL INFORMATION
Experience unparalleled luxury in this fully customized, 6510 Sq Ft home located at the exclusive Tampa Palms Reserve. Lose yourself in the tranquility of the gated golf & waterfront estate and indulge in the lifestyle that comes with it. The Reserve is a golf cart friendly neighborhood featuring a luxurious clubhouse with Restaurant , banquet facilities, golf, competitive swimming facilities, state of the art gym and professional tennis courts. Professional lessons are also available. The inclusion of a newly renovated hotel are also a part of lifestyle the club has to offer. . This 5-bedroom, 4.5-bathroom prestigious residence sits on a waterfront peninsula, with breathtaking long range golf course views that guarantee both privacy and show-stopping sunsets. As you enter this beautiful western facing home you will step into majesty with soaring ceilings, custom molding and details throughout including the flooding of natural light that graces the entire home. The main living area comprises formal dining, a family room, Primary suite, guest suite , private office, entertainment area with Billiard table , for ground floor living daily while the additional bedrooms lay tucked away with the theatre room upstairs. As you enter the primary suite it is characterized by soaring ceilings, oversized shower, jacuzzi tub, dual vanities, walk in closet, ,and picturesque patio views with private exit to enjoy the pool and spa with tranquil views of nature. If you are looking to entertain you will be pleased with movie theatre for groups, gourmet chef's kitchen fitted with top-of-the-line Sub Zero, Thermador, and Bosch stainless steel appliances, all complementing oversized kitchen area that leads to the outdoor screened pool lanai. Oversized 4 car garage will guarantees that car collectors and storage concerns become a thing of the past. The Estate is well-situated near prominent healthcare facilities including: Moffitt Cancer Center, Advent Hospital, USF. Location is prime and offers top-rated schools with a vibrant community ideal for families looking for prime location near retail shopping and dining. Experience the best that Tampa has to offer in this distinguished Neighborhood. This home offers so many upgrades It is a must see to appreciate. Contact us today to schedule a private showing so you can start living the life of unmatched elegance and sophistication that you deserve. No detail has been spared and even the most discriminating buyer will be pleased.
$215,000
8215 N 12th Street Tampa, FL 33604
- Type:
- Single Family
- Sq.Ft.:
- 924
- Status:
- Active
- Beds:
- 3
- Lot size:
- 0.11 Acres
- Year built:
- 1924
- Baths:
- 2.00
- MLS#:
- U8247032
- Subdivision:
- Sulphur Spgs Add
ADDITIONAL INFORMATION
Nice 3 bedroom 2 bath home in the heart of Tampa. The house has a good sized living room with sliders out to a wood deck on the front of the house for relaxing. The eat in kitchen is wonderful, there are 3 good sized bedrooms with a bathroom attached to one of them. The property has a large yard and is in close proximity to I-275, Hard Rock Casino, Florida Amphitheater, Raymond James Stadium, shopping and restaurants. This would make a great starter home or your forever home.
$499,000
9527 Pebble Glen Ave Tampa, FL 33647
- Type:
- Single Family
- Sq.Ft.:
- 2,362
- Status:
- Active
- Beds:
- 4
- Lot size:
- 0.17 Acres
- Year built:
- 1987
- Baths:
- 3.00
- MLS#:
- T3534805
- Subdivision:
- Pebble Creek Village Unit 5
ADDITIONAL INFORMATION
Unrepresented buyers may be entitled to a DISCOUNT. This DISCOUNT is void and does not apply to any potential buyer that is party to a buyer agreement applicable to the listed property. This move-in-ready home is packed with upgrades: a brand-new kitchen, modern bathrooms, new flooring, a new roof, and fresh paint inside and out. The list goes on! If you're interested in seeing the property, call today. These Sellers are prepared to help you negotiate & navigate our way to closing with minimal stress ensuring a smooth and stress-free closing. Let's make this holiday season even brighter with a new home! Se Habla Español.
$1,579,000
7836 Marsh Pointe Drive Tampa, FL 33635
- Type:
- Single Family
- Sq.Ft.:
- 4,314
- Status:
- Active
- Beds:
- 6
- Lot size:
- 0.38 Acres
- Year built:
- 2017
- Baths:
- 5.00
- MLS#:
- U8246890
- Subdivision:
- Marsh Pointe
ADDITIONAL INFORMATION
Imagine living in a place where neighbors know one another by name, where everyone rides around on golf carts, where community barbecues have become the norm, and where Mr. Earl, the mailman, serenades you with a song as he delivers your mail. This modern coastal farmhouse is the embodiment of that dream. Featuring 5 BEDROOMS PLUS A DEN, and a LARGE BONUS ROOM with a closet that can be used as a 6TH BEDROOM, GAME ROOM or HOME THEATER, this home offers versatile spaces for every need. With 5 FULL BATHS and two Garages (one 2-car and one 1-car) with a new EV CHARGER, there's ample room for family and guests. As you drive up the brick paved driveway and step onto the covered front porch and enter the foyer, you're greeted by soaring 2-story ceilings in both the foyer and dining area. The first level and stairs are adorned with engineered hardwood flooring, adding a touch of elegance throughout. The expansive kitchen is a chef's dream, featuring Energy Star qualified Whirlpool stainless steel appliances, two-toned 42" birch wood cabinets, quartz countertops, a tile backsplash, an island with an oversized farmhouse sink, coastal pendant lighting, a breakfast bar that seats six, and a HIDDEN WALK-IN PANTRY. Plantation shutters throughout provide a classic touch of privacy and style. The Great Room, adjacent to the Kitchen, boasts an AMBIENT ELECTRIC FIREPLACE with a mantel and sliders that open to the Lanai. Shiplap walls in the entry and dining room add to the coastal charm. The den includes built-in cabinets, shelves, and sliding barn doors, offering a perfect workspace or cozy retreat. An oversized FIRST FLOOR GUEST BEDROOM features an en suite bathroom with a step-in shower and linen storage. A full pool bath is also conveniently located on the first floor. The master bedroom suite is a luxurious sanctuary with two walk-in closets, a faux brick accent wall, and a huge en suite bathroom featuring a clawfoot tub with a chandelier, a large shower with dual rainfall shower heads, separate vanities with sinks, a walk-in linen closet, and a private water closet with luxury height elongated commode. Bedroom 2 overlooks the pool and has its own full bathroom, while Bedrooms 3 and 4 share a Jack and Jill bathroom with dual sinks and separated vanity and tub/shower areas. Step outside to a spacious covered lanai w/ a grilling station, perfect for entertaining, a large HEATED SALTWATER POOL w/ sundeck & SPILL-OVER SPA & water fountain features (pool pump is brand new). The oversized fenced yard, complete with a playhouse and outdoor shower, offers one of the largest usable yard spaces in the neighborhood. Conveniently located close to Oldsmar, you'll enjoy easy access to WATERFRONT PARKS, a zip-lining park, walking trails, pickle ball courts, fishing spots, kayak launches & kayak trails, & RE Olds Park, complete w/ amphitheater for concerts & festivals, playgrounds, dog park, & more! Situated centrally between Tampa & the stunning Gulf Beaches, you're just 15 minutes from Tampa International Airport. Embrace the lifestyle you've always dreamed of in this stunning home! SELLER'S FLOOD INSURANCE POLICY IS TRANSFERRABLE - PAID ONLY $1129 THIS YEAR! 50-YEAR TRANSFERRABLE WARRANTY ON BARREL TILE ROOF! BUS TRANSPORT WITHIN A MILE OF HOME TO 6+ PRIVATE SCHOOLS IN THE AREA (BERKELEY PREP, CALVARY CHRISTIAN HS, SKYCREST CHRISTIAN, CARROLLWOOD DAY SCHOOL, TAMPA PREP, CORBETT PREP). HOME HAD NO FLOODING IN RECENT HURRICANES!
- Type:
- Condo
- Sq.Ft.:
- 2,027
- Status:
- Active
- Beds:
- 3
- Baths:
- 4.00
- MLS#:
- O6215217
- Subdivision:
- Marina Pointe Central Developer Llc
ADDITIONAL INFORMATION
One or more photo(s) has been virtually staged. Pre-Construction. To be built. Marina Pointe Sky Residence, currently in pre-construction with building set to begin in late summer 2024 and move-in expected by late 2026, offers a luxury, full-service living experience with expansive views of Tampa Bay's water and cityscape. Located on an exclusive peninsula in Old Tampa Bay, Marina Pointe combines distinctive architecture, elegant interiors, and cutting-edge features inspired by modern Mediterranean living. This community provides a lock-and-leave lifestyle with resort-style amenities, including a 150-slip deep-water marina accommodating yachts up to 90 feet, perfect for fishing excursions and enjoying tranquil bay waves. The residences feature spacious 3-bedroom, 3.5-bath floorplans with over 2000 square feet of living space, contemporary flow-through designs, and floor-to-ceiling glass walls offering breathtaking panoramic views. Inspired by the seaside city of Montpellier in southern France, Marina Pointe embodies a laid-back, family-friendly lifestyle with urban conveniences. The modern European design showcases premium features and finishes, gourmet kitchens with European-style cabinetry and luxury appliances, and spa-like owner’s suites with walk-in showers, premium fixtures, and designer-ready closets. As a Marina Pointe resident aptly put it, "TVs are optional with views like these."
- Type:
- Condo
- Sq.Ft.:
- 1,797
- Status:
- Active
- Beds:
- 2
- Baths:
- 3.00
- MLS#:
- O6215220
- Subdivision:
- Marina Pointe West Developer Llc
ADDITIONAL INFORMATION
One or more photo(s) has been virtually staged. Pre-Construction. To be built. Currently in pre-construction and set to be built, Tower Three elevates waterfront living to a new level. Positioned majestically at the westernmost point of the Marina Pointe private peninsula, this iconic glass tower offers a once-in-a-lifetime opportunity to enjoy unobstructed views of Tampa Bay. With stunning architecture, luxury finishes, private elevators, and resort-style amenities, this thoughtfully designed 2-bed, 2.5-bath residence harmonizes perfectly with the ebb and flow of waterfront living, providing spectacular views of the bay.
- Type:
- Condo
- Sq.Ft.:
- 1,961
- Status:
- Active
- Beds:
- 3
- Baths:
- 3.00
- MLS#:
- O6215218
- Subdivision:
- Marina Pointe Central Developer Llc
ADDITIONAL INFORMATION
One or more photo(s) has been virtually staged. Pre-Construction. To be built. To be built with construction expected to begin in late summer 2024 and move-in anticipated by late 2026, Marina Pointe offers luxury, full-service sky residences surrounded by Tampa Bay's most expansive water and city views. Situated on an exclusive peninsula in Old Tampa Bay, Marina Pointe combines distinctive architecture, elegant interiors, and cutting-edge features inspired by modern Mediterranean living. Residents will enjoy a carefree, on-the-water lifestyle with resort-style amenities, including a private 150-slip deep-water marina accommodating yachts up to 90 feet, making it a boater’s paradise. The Nice floorplan, inspired by the Mediterranean town on the French Riviera, offers 3 bedrooms and 3 bathrooms across over 1900 square feet, with floor-to-ceiling glass walls providing breathtaking views of Tampa Bay and downtown Tampa. Each waterfront condominium tower, penthouse, and townhome residence showcases modern European living with innovative design and premium features, including gourmet kitchens with European-style cabinetry and luxury appliances, and owner’s suites that double as spa-like retreats with generously sized walk-in showers, premium fixtures, and designer-ready walk-in closets.
- Type:
- Single Family
- Sq.Ft.:
- 1,404
- Status:
- Active
- Beds:
- 3
- Lot size:
- 0.23 Acres
- Year built:
- 1961
- Baths:
- 1.00
- MLS#:
- T3534490
- Subdivision:
- Don Ciccio Sub
ADDITIONAL INFORMATION
Excellent property centrally located, offering great possibilities as a primary home or for investment due to the spaciousness, large backyard Conveniently located in the heart of Tampa, this home offers easy access to St. Joseph Hospital, a myriad of dining options, shopping destinations, our beautiful beaches and Tampa International Airport, ensuring that everything you need is just moments away. Schedule your private tour today and unlock the door to your dream home – seize the opportunity to make it!
- Type:
- Single Family
- Sq.Ft.:
- 891
- Status:
- Active
- Beds:
- 2
- Lot size:
- 0.06 Acres
- Year built:
- 1978
- Baths:
- 1.00
- MLS#:
- T3534367
- Subdivision:
- Rosemount Village Unit Iii
ADDITIONAL INFORMATION
Welcome to your dream home in the heart of Plantation! This beautifully remodeled 2-bedroom, 1-bath residence combines modern charm with cozy comfort, making it the perfect haven for everyday living. Located in a peaceful and friendly community, this gem offers an array of appealing features and convenient amenities. Step inside to discover an open-concept living space filled with natural light, highlighting the fresh and stylish finishes throughout. The kitchen is both functional and attractive, featuring updated appliances and practical cabinetry. The bedrooms are comfortable and inviting, providing the perfect retreat at the end of the day, while the bathroom is tastefully updated with contemporary fixtures.Plus, with a low HOA, you'll benefit from well-maintained community amenities without the high costs. Located just minutes from shopping, dining, top-rated schools, and major highways, this home offers unparalleled convenience. Everything you need is within close reach, making it easy to enjoy all that Plantation has available. Don't miss out on this wonderful opportunity to own a charming home in a fantastic location. Schedule your showing today and experience the perfect blend of comfort and convenience!
$2,999,000
3011 W Asbury Place Tampa, FL 33611
- Type:
- Single Family
- Sq.Ft.:
- 4,981
- Status:
- Active
- Beds:
- 5
- Lot size:
- 0.22 Acres
- Year built:
- 2024
- Baths:
- 6.00
- MLS#:
- T3534297
- Subdivision:
- Hendry Manor
ADDITIONAL INFORMATION
Under Construction. Move In Ready January 2025! Welcome to your dream home built by Milana Custom Homes in the heart of South Tampa One block off of iconic Bayshore Boulevard! This stunning two-story residence boasts five spacious bedrooms and five and a half luxurious baths, complemented by a three-car tandem garage. The backyard is a true oasis, featuring a pristine pool and spa, an outdoor kitchen perfect for entertaining, and a covered porch for relaxing afternoons. On the first floor, you'll find a functional mudroom right off the garage, ideal for organizing everyday essentials. At the front of the house, a private study offers a quiet retreat for work or reading. The gourmet kitchen, complete with a huge walk-in pantry, opens up to a cozy breakfast nook and a family room highlighted by a gas fireplace, creating a warm and inviting atmosphere. For more formal gatherings, enjoy the elegance of a dedicated dining room and the convenience of a wine storage area. Additionally, the first floor includes a secondary primary bedroom with a walk-in closet and an ensuite bath, providing flexibility and comfort for guests or family members. The second floor of this exquisite home continues to impress with a luxurious primary suite featuring an extra-large walk-in closet and a spa-like ensuite bath. Three additional bedrooms, each with their own walk-in closets and ensuite baths, provide ample space and privacy for family members or guests. Convenience is key with a full laundry room and additional storage closets, ensuring everything has its place. Rounding out the upper floor is a media room perfect for entertainment and a covered balcony at the front of the house, offering a serene space to unwind and enjoy the view. Experience the epitome of luxury living in this meticulously designed home that seamlessly blends style, functionality, and comfort.
$1,100,000
10705 Foxtail Pasture Way Tampa, FL 33647
- Type:
- Single Family
- Sq.Ft.:
- 5,502
- Status:
- Active
- Beds:
- 6
- Lot size:
- 0.29 Acres
- Year built:
- 2018
- Baths:
- 6.00
- MLS#:
- T3534170
- Subdivision:
- K-bar Ranch Prcl L Ph 1
ADDITIONAL INFORMATION
NEW PRICE! Welcome to your dream home in the beautiful gated community of Briarbrook Village in K-Bar Ranch. Prepare to be amazed by this stunning 6-bedroom, 4-bathroom home with 2 additional half baths, extended and screened in cage offering breathtaking views of water and conservation areas, with a beautiful exterior fire pit. This luxurious two-story residence, spanning an impressive 5502 sq ft, provides ample space for you and your loved ones to enjoy. Upon entering, you’ll find a grand foyer with glass chandeliers. To the right is a formal dining room perfect for hosting special occasions, while to the left is a cozy room ideal for a home office or study. As you move further in, the first floor opens up to a grand family room and a stunning gourmet kitchen. This chef’s dream kitchen features upgraded cabinets, an oversized island with quartz countertops, an imported custom backsplash, stainless steel appliances, a butler’s kitchen, and a custom walk-in pantry.The luxurious owner's suite, located off the family room, boasts a columned entrance, his-and-hers walk-in closets, a spacious walk-in shower, a luxurious garden tub, and dual split vanities with beautiful granite counters. Off the kitchen, you’ll find an additional half bath for guests and an oversized laundry room with built in cabinets and countertops perfect for folding laundry. The first floor also includes an additional bedroom and full bathroom, secluded and perfect for guests, with access to the screened-in lanai. Ascending the grand staircase to the second floor, you’ll be greeted by a large lofted area with a bar and access to the second-level balcony, ideal for entertaining guests. The movie room is a perfect area for that theatre experience. The second level also features 4 bedrooms with 2 Jack and Jill bathrooms, an additional half bath. . Situated on a huge premium lot that backs up to an amazing conservation view that enhances the covered outdoor. The fenced-in backyard adds to the perfect place to unwind. The FIVE-car custom garage (2 tandem's side by side with a single as the 5th), with additional storage in the back, makes parking convenient.This SMART home includes a Wall-in Pest System. Residents of Briarbrook Village in K-Bar Ranch enjoy resort-style amenities, including a zero-entry community pool, playground, tennis courts, pickleball courts, paved sidewalks for walking, and 24-hour gated security. The home also offers convenience to dining, shopping, entertainment, top-rated schools, and easy access to the Greater Tampa Market.Experience the best of luxury and convenience in the sought-after community of K-Bar Ranch. Don’t miss your opportunity to own this exquisite property. Your dream home awaits. Please contact us today to schedule your private showing.
- Type:
- Single Family
- Sq.Ft.:
- 2,861
- Status:
- Active
- Beds:
- 4
- Lot size:
- 0.4 Acres
- Year built:
- 2011
- Baths:
- 3.00
- MLS#:
- T3533620
- Subdivision:
- Waters Edge
ADDITIONAL INFORMATION
From the moment you drive through the neighborhood gate, you realize what a hidden gem Water’s Edge of Tampa is. With just 36 lots built with Mediterranean themed homes, the appeal of the neighborhood becomes obvious. The curb appeal of the home is just as strong. At the street you find beautiful landscaping, paver driveway, large front yard and an entryway courtyard. Stepping inside you find volume ceilings that open the space along with trimmed walls and archways that bring beauty and uniqueness to your home. The formal living and dining room are perfect to showcase your furniture while entertaining guests. The kitchen/family room combination allows for more relaxed living. The kitchen features granite counters, plenty of cabinetry with pot drawers and storage, beautiful black/stainless steel appliances, pendant lighting, under cabinet lighting and a lot of work space. You have to see the kitchen firsthand to understand its flow and ease of use. The kitchen is combined with a dinette area and a large family room. This is the heart of the home where daily life brings everyone together. During the cooler months, opening the large patio doors onto the supersized lanai is going to be a huge hit for all. It is like doubling your living area. Bring your most comfortable outdoor furniture and enjoy your home even more. The owners’ suite is located in a private wing of the home. It features a large spacious room for plenty of furniture, two walk in closets, access to the lanai, volume tray ceiling decorated with crown molding and an en-suite bathroom. The bathroom features a double-sink vanity, garden tub, glass-enclosed shower and a private water closet. The three secondary bedrooms are near the kitchen. Each bedroom has a walk-in closet and new carpet flooring. The home offers plenty of natural light through the large, energy-saving windows along with many recessed lights throughout the plan. This floor plan works so well! Access to the Veteran’s Expressway as well as Tampa International Airport and downtown is quick and easy. Great shopping, dining and the beaches are minutes away. This neighborhood is centrally located to everything in the Tampa area. Once you visit you will understand why homes in this neighborhood are rarely available for purchase. Call today to schedule your private tour!
- Type:
- Condo
- Sq.Ft.:
- 772
- Status:
- Active
- Beds:
- 1
- Lot size:
- 0.98 Acres
- Year built:
- 2007
- Baths:
- 1.00
- MLS#:
- T3535051
- Subdivision:
- Skypoint A Condo
ADDITIONAL INFORMATION
Time for a lifestyle change? Here is the perfect opportunity to enjoy an urban lifestyle within a stylish high-rise, located on the Riverwalk in Downtown Tampa. The Tampa Riverwalk is a 2.6-mile open space and pedestrian trail along the Hillsborough River, forming a continuous path that connects a multitude of parks, attractions, public spaces, hotels and restaurants. Immerse yourself in the vibrant energy of downtown Tampa, with the festivities of Curtis Hixon Park just across the street. From cultural events to lively gatherings, there's always something happening right outside your doorstep. Indulge your senses at the renowned Straz Center for the Performing Arts, where world-class performances await. Or just hang out on your private balcony and unwind as you soak in the sights and sounds of the city below, as well as watch the stunning sunsets. This home features lustrous Livewood porcelain tile flooring throughout, adding a touch of modern elegance. The expansive floor-to-ceiling windows provide stunning views of the Hillsborough River and Raymond James Stadium from downtown. The kitchen offers wood cabinetry and slate countertops. A raised breakfast bar works perfectly as a workstation or for gathering around with friends. Skypoint offers exclusive access to a array of resort-style amenities , including a heated pool and spa with spectacular city views, a chic clubroom, a theater room, and a billiards area ideal for hosting gatherings or meeting neighbors. Outdoor grilling stations and an elevated urban park provide perfect settings for entertainment or relaxation. Stay active in the state-of-the-art cardio and fitness rooms and enjoy the convenience of 24/7 concierge service. The lobby also features a complimentary coffee machine for your enjoyment. This prime location places you just minutes away from key attractions such as Amalie Arena, Raymond James Stadium, Bayshore Blvd.,Water Street Tampa, Channel District, and the Tampa International Airport. Dining options are abundant, with five stylish eateries on the ground floor of your building and countless more nearby. This residence at Skypoint offers more than just a place to live; it provides a lifestyle defined by luxury,
- Type:
- Single Family
- Sq.Ft.:
- 3,417
- Status:
- Active
- Beds:
- 5
- Lot size:
- 0.23 Acres
- Year built:
- 2008
- Baths:
- 4.00
- MLS#:
- T3533647
- Subdivision:
- Easton Park Ph 1
ADDITIONAL INFORMATION
Welcome to this Beautiful Pool Home perfectly nestled in a serene cul-de-sac, offering a blend of tranquility and convenience. Step inside to discover a spacious Formal Dining area that flows into an open but split Floorplan with High Ceilings an Artistic Mural/sparkling Chandelier combo hanging from above to awaken your inner Fancy Vibes!! An office with double doors , Along side your Primary Suite with its own access to the Pool, a very spacious closet on the left side and hallway leading right into the En Suite Bath featuring an oversized Garden tub, Dual Sinks and a Sit down Vanity in between sinks, a water closet and separate Walk-Shower. Outside of the Primary Suite sits an open-concept with a separate living area bathed in natural light, with a very cozy ambiance! This Room Has large sliding glass doors that open up to the pool! On the other side of the home Features The kitchen that is a Chefs Delight! Featuring sleek countertops, a six-8 chair bar, an Island top grade appliances, and ample cabinet space. It seamlessly flows into the 2nd living area making it ideal for entertaining. Surrounded by 3 additional Bedrooms perfect for family members, visitors, a Gym or an oversized Boutique closet(just throw on a glass door with some LED lights, a shoe bench and WAH-LAH!) As well as an upstairs area with a loft that has its own bedroom, bathroom and closet, perfect for a visitor or young adult needing their own space while still staying “close to home” Now…Let’s step into to the backyard oasis, where the sparkling pool and hot tub beckons. Surrounded by a private, fenced yard! it's perfect for summer gatherings or quiet relaxation. Who doesn’t want to lay out by their very own pool eating cold fruit drinking Coconut water? Location is key, and this home delivers. It’s conveniently situated near major highways, providing easy access for commuting. A variety of shopping centers and restaurants are just minutes away, offering diverse options for dining, retail therapy, and entertainment. This pool home is a true gem, combining a peaceful retreat with the perks of urban living. 20,000$ towards a Solar that will convey with home! *SELLER CREDIT OF $4000 TOWARDS CLOSING COSTS OR RATE BUY DOWN*
- Type:
- Single Family
- Sq.Ft.:
- 1,744
- Status:
- Active
- Beds:
- 4
- Lot size:
- 0.16 Acres
- Year built:
- 1949
- Baths:
- 2.00
- MLS#:
- T3534119
- Subdivision:
- Golfland Of Tampas North Side
ADDITIONAL INFORMATION
This a beautifully maintained home, located in the peaceful Carrollwood neighborhood. This property features an open floor plan with wood cabinets a center island with quartz countertops all with soft close hardware, stainless-steel appliances, and pendant lights. In addition, the primary suite is a good size; the bedrooms feature wood-style flooring, ceiling fans. Fresh interior and exterior paint, 2024 roof. Beyond the indoors, a fully enclosed backyard provides both privacy and a spacious setting for unforgettable outdoor moments. Come see all that his home has to offer today!
$730,000
2803 W Lake Avenue Tampa, FL 33607
- Type:
- Single Family
- Sq.Ft.:
- 2,418
- Status:
- Active
- Beds:
- 3
- Lot size:
- 0.4 Acres
- Year built:
- 1972
- Baths:
- 2.00
- MLS#:
- T3533241
- Subdivision:
- Collins Armenia Park
ADDITIONAL INFORMATION
One or more photo(s) has been virtually staged. Discover your dream home in Tampa! This stunning pool home is perfectly situated on a sprawling .40-acre lot just two blocks from the iconic Raymond James Stadium. With 2,418 sq ft of living space, this remarkable residence features 3 spacious bedrooms, 2 bathrooms, a 2-car garage, and an oversized workshop that could easily be turned into additional living space for rental income. Meticulously maintained, this home offers peace of mind with a roof replaced in 2020, a hot water heater replaced in 2023, fresh interior paint in 2023, updated laminate flooring in the last three years, a new pool pump installed in the last three years, and new gutters added in the last three years. Step into the large living room and be greeted by a cozy wood-burning fireplace adorned with beautiful stone detailing. This inviting space flows seamlessly into the kitchen, which boasts updated appliances and a convenient pass-through window to the patio, perfect for entertaining. The primary suite is a true retreat, featuring double sliding doors that open to the partially covered patio and the sparkling pool area, allowing you to enjoy ample outdoor lounging and entertaining space in the oversized, fully fenced backyard. The en-suite bath is designed for comfort and convenience with a large vanity with double sinks, a separate water closet with a shower, and generous storage with double built-in closets and a walk-in closet. The home includes two additional guest bedrooms and a second bathroom with a large vanity and a tub-shower combo, ensuring ample space and privacy for family and guests. An inside laundry room with a washer and dryer completes this well-thought-out floor plan. This wonderful property is brimming with potential and is ready for your modern touches. Don’t miss the opportunity to make this amazing Tampa pool home your own. Contact us today to schedule a viewing and experience the perfect blend of comfort, convenience, and style!
- Type:
- Townhouse
- Sq.Ft.:
- 1,612
- Status:
- Active
- Beds:
- 3
- Lot size:
- 0.12 Acres
- Year built:
- 2024
- Baths:
- 3.00
- MLS#:
- T3533929
- Subdivision:
- Westshore Crossing
ADDITIONAL INFORMATION
Under Construction. The Porter House home plan in Westshore Crossing elegantly merges luxury with functionality, embodying modern living with style and practicality with eye-catching, beautiful interiors and fixtures. Situated on Homesite 13, this home features an open-flow design that seamlessly connects the kitchen, living/family, and dining areas, creating an ideal environment for both entertaining and everyday living. Nestled in the serene rear of the community, this homesite offers unmatched privacy and seclusion, providing a peaceful retreat away from the hustle and bustle. The home is bathed in natural light through nine energy-efficient windows while soaring ceilings and ample storage space contribute to a spacious and inviting atmosphere. The generously sized Owner's Retreat offers a cozy sanctuary with a thoughtfully designed en-suite bathroom, a double sink vanity, and a walk-in closet to streamline your mornings. Two additional well-lit bedrooms, perfect for guests or a home office, and a sophisticated full bathroom are conveniently located on the first floor. Experience the unmatched allure of a David Weekley home with renowned craftsmanship and a reputation that exceeds expectations. The homes in Westshore Crossing feature exceptional details such as 8-foot solid wood doors, double-pane impact-rated windows, and epoxy-coated garages with anti-skid flakes. For culinary enthusiasts, find delight in cooking as Westshore Crossing is a gas community! For added peace of mind, rest assured knowing your home is supported by our industry-leading multi-level warranty. Live the vibrant lifestyle that South Tampa offers with the charm of living at Westshore Crossing. Conveniently located near parks, restaurants, and entertainment, with easy access to all of Tampa Bay, this exceptional townhome offers a perfect blend of comfort and convenience. Embrace the lifestyle you've always dreamed of in a David Weekley home.
$199,000
4407 N 41st St Tampa, FL 33610
- Type:
- Single Family
- Sq.Ft.:
- 816
- Status:
- Active
- Beds:
- 2
- Lot size:
- 0.1 Acres
- Year built:
- 1958
- Baths:
- 1.00
- MLS#:
- T3533395
- Subdivision:
- Unplatted
ADDITIONAL INFORMATION
Rock solid investment property with 100% paid S-8 tenant at $1,200 per month rent. Leased through March 31, 2025. 2/1 with newer CH/A and indoor laundry. PLEASE DO NOT TEXT OFFERS. This property is one of several that are being sold by this seller. Call for list. There is a discount (case by case) for buying multiple properties based on the number of properties purchased. Please do not ask me if I have any additional pictures. Seller WILL NOT accept any offer with a financing contingency. You must provide proof of funds with your offer. POF letters from non-regulated lenders (Fix and Flip) will not be accepted unless buyer provides cash POF for at least 30% of the offer price. Offers submitted without a physical viewing by the buyer or their agent must include a non-refundable earnest money deposit of $5,000. Please inspect vacant properties prior to submitting your offer. Max 4 day inspection period. No assignable contracts please.
- Type:
- Townhouse
- Sq.Ft.:
- 1,612
- Status:
- Active
- Beds:
- 3
- Lot size:
- 0.16 Acres
- Year built:
- 2024
- Baths:
- 3.00
- MLS#:
- T3533898
- Subdivision:
- Westshore Crossing
ADDITIONAL INFORMATION
Move-In Ready. The Porter House home plan in Westshore Crossing masterfully blends luxury and functionality, epitomizing the pinnacle of modern-day living. Positioned on corner Homesite 1, this thoughtful home plan provides open-concept kitchen, family, and dining areas, creating an inviting atmosphere perfect for entertaining and serene everyday living. Nine energy-efficient windows bathe the residence in natural light, complementing the soaring ceilings and expansive storage solutions, enhancing the home's grandeur and comfort. The lavish Owner's Retreat serves as a sanctuary, combining the intimacy of a refined bedroom with the practicality of a meticulously designed en-suite bathroom. The bathroom features a double sink vanity and a walk-in closet, ensuring a seamless morning routine. On the first floor, two additional bedrooms are illuminated by abundant natural light, perfect for a guest room, home office, or workout space. Live the unparalleled allure of a David Weekley home with renowned craftsmanship and quality homes, including 9-foot ceilings, 8-foot solid wood doors, full appliance package including refrigerator and washer/dryer, impact-rated windows, a community elevated above sea level, an epoxy-coated garage with anti-skid flakes, and perhaps the most appreciated feature of being a natural gas community —truly a chef's dream! Only to be accompanied by our industry-leading, multi-level warranty. Experience the charm of a David Weekley home in The Porter House, mixed with the vibrant lifestyle of South Tampa. Westshore Crossing is conveniently located near parks, restaurants, and entertainment, with easy access to all of Tampa Bay. Make this exceptional townhome yours and embrace a life of comfort. Schedule your private tour today!
$875,000
8461 Flagstone Drive Tampa, FL 33615
- Type:
- Single Family
- Sq.Ft.:
- 3,063
- Status:
- Active
- Beds:
- 4
- Lot size:
- 0.22 Acres
- Year built:
- 1970
- Baths:
- 3.00
- MLS#:
- T3532908
- Subdivision:
- Bay Crest Park Unit 19
ADDITIONAL INFORMATION
WATERFRONT - PRIVATE DOCK - POOL - NO HOA - NEW ROOF! This 3,063 sq ft home sits on a quiet dead-end street in the desired Bay Crest Park! Unbeatable location, minutes from Tampa Airport, pristine beaches, downtown Tampa, and Clearwater. Boat lovers rejoice – a private boat ramp offers direct access to the Bay, with no fixed bridges to limit your adventures on the water. Imagine spending your days by the pool or cruising directly out to Tampa Bay from your private dock. Observe manatees and dolphins! * * UPGRADES * * NEW ROOF, kitchen, appliances, water heater, AC units, and Cat6E ethernet wiring – all completed in 2018. * * DOWNSTAIRS * * Step inside to a light-filled haven with high ceilings and ceramic tile floors. The modern kitchen, perfectly situated in the open floor plan, overlooks a family room featuring a beautiful beamed ceiling, fireplace, and tons of natural light showcasing the pool and canal. A dedicated game room with a wet bar keeps the fun going. Extend your living space in the spacious sunroom patio by the pool! * * UPSTAIRS * * The master suite is adorned with a cathedral ceiling and glass doors opening to a private balcony overlooking the pool and canal. Three additional well-sized bedrooms provide comfortable spaces for family and guests. BE ON THE WATER WITHOUT THE WORRY! This property was NOT damaged during the storms. Helene was the highest storm surge we have had in decades, however, its ELEVATED location ensured that water levels stayed well BELOW all entry points.

Andrea Conner, License #BK3437731, Xome Inc., License #1043756, [email protected], 844-400-9663, 750 State Highway 121 Bypass, Suite 100, Lewisville, TX 75067

The data relating to real estate for sale on this web site comes in part from the Internet Data Exchange (IDX) Program of the Space Coast Association of REALTORS®, Inc. Real estate listings held by brokerage firms other than the owner of this site are marked with the Space Coast Association of REALTORS®, Inc. logo and detailed information about them includes the name of the listing brokers. Copyright 2025 Space Coast Association of REALTORS®, Inc. All rights reserved.
Tampa Real Estate
The median home value in Tampa, FL is $425,500. This is higher than the county median home value of $370,500. The national median home value is $338,100. The average price of homes sold in Tampa, FL is $425,500. Approximately 45.17% of Tampa homes are owned, compared to 45.08% rented, while 9.75% are vacant. Tampa real estate listings include condos, townhomes, and single family homes for sale. Commercial properties are also available. If you see a property you’re interested in, contact a Tampa real estate agent to arrange a tour today!
Tampa, Florida has a population of 380,476. Tampa is less family-centric than the surrounding county with 28% of the households containing married families with children. The county average for households married with children is 29.42%.
The median household income in Tampa, Florida is $59,893. The median household income for the surrounding county is $64,164 compared to the national median of $69,021. The median age of people living in Tampa is 35.9 years.
Tampa Weather
The average high temperature in July is 90.3 degrees, with an average low temperature in January of 51.6 degrees. The average rainfall is approximately 50.6 inches per year, with 0 inches of snow per year.






