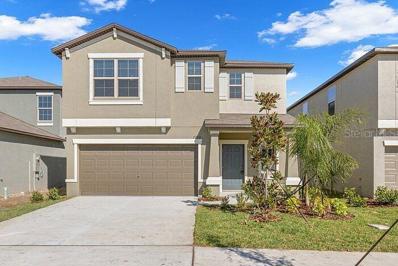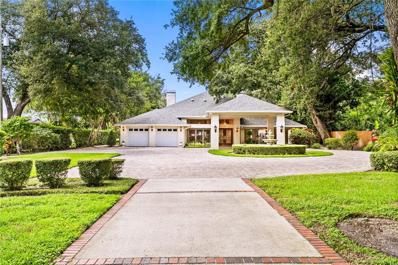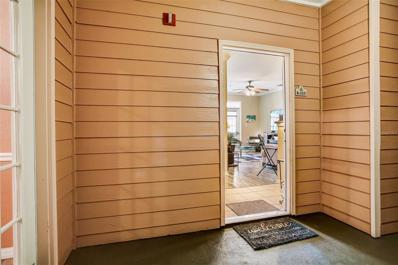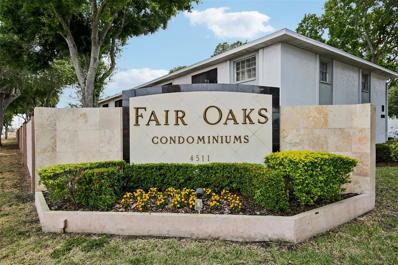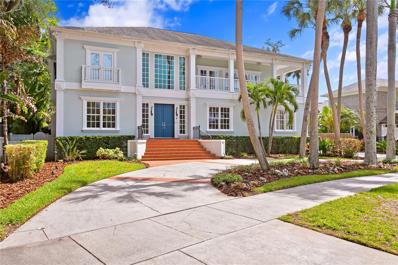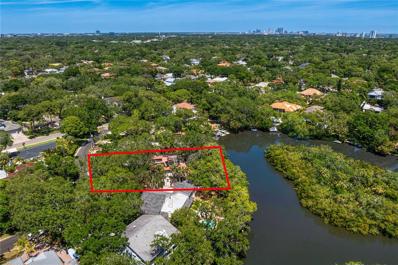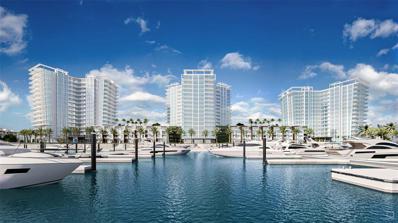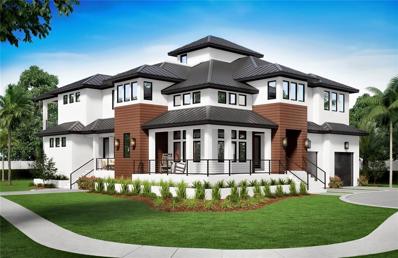Tampa FL Homes for Sale
- Type:
- Single Family
- Sq.Ft.:
- 2,614
- Status:
- Active
- Beds:
- 6
- Lot size:
- 0.1 Acres
- Year built:
- 2022
- Baths:
- 3.00
- MLS#:
- O6199527
- Subdivision:
- Touchstone Ph 4
ADDITIONAL INFORMATION
Price Adjustment! Welcome to this spacious like new single family home boasting 6 bedrooms and 3 full bathrooms, complete with a convenient guest bedroom on the first floor. TouchStone community has very low HOA, it is Conveniently located just 15 minutes from Downtown Tampa and 30 minutes from MacDill Air Force Base, its prime location offers easy access to key destinations. The main level features an inviting open-concept layout, updated kitchen with brand new stainless steel appliances, dining area, and great room, ideal for entertaining guests and cherishing family moments. Upstairs, discover 5 main bedrooms, including a remarkably spacious owner's master suite, alongside a versatile LOFT area providing ample space for the entire family. Residents of the Touchstone community benefit from a range of amenities including a community pool, dog park, and playground, creating an ideal living environment. With its proximity to I-75 and convenient access to The Selmon Crosstown, Ybor City, shopping centers, as well as Tampa, Brandon, and Riverview, this home offers the epitome of modern convenience and comfort. Call for a showing today!
$2,150,000
2902 W Bayshore Court Tampa, FL 33611
- Type:
- Single Family
- Sq.Ft.:
- 2,836
- Status:
- Active
- Beds:
- 5
- Lot size:
- 0.34 Acres
- Year built:
- 1969
- Baths:
- 4.00
- MLS#:
- T3525679
- Subdivision:
- Bayshore Court
ADDITIONAL INFORMATION
**No flooding during recent storm!** Just steps away from the picturesque Bayshore Boulevard awaits a property primed for its next chapter as a distinguished luxury home. This coveted address not only offers proximity to the historic charm of Bayshore but also embodies the essence of upscale living in one of Tampa's most desired neighborhoods, Bayshore Beautiful. As you approach the property, you're greeted by mature manicured landscaping and an aura of sophistication that sets the tone for what lies beyond. The potential for this property is only limited by one’s imagination. The current home is a 2,836 sq.ft., 5 BR/3.5 BA, two -story traditional that can be renovated and updated to encompass its historic charm and provide modern convenience. (Please note the owners will not give any value to the home.) If new construction is what you seek, this 14,766 sq. ft. lot has plenty of space to create a new luxury home amidst the Bayshore backdrop and with a third story, there could be fantastic views of the Bay and Bayshore. There is even potential to split the lots and build two new luxury homes. (Current zoning is RS-150 and there is potential to change to RS-60 like other homes on Bayshore Court and have two lots. Current lot frontage is approximately 131’ but sale of the property would not be subject to attaining two lots. Buyer to determine feasibility.) With its prime location, this South Tampa property presents an opportunity to embrace the epitome of luxury living amidst it’s Bayshore Beautiful neighborhood. 24 Hour notice required for all showing requests.
$1,650,000
2925 W Sligh Avenue Tampa, FL 33614
- Type:
- Single Family
- Sq.Ft.:
- 6,116
- Status:
- Active
- Beds:
- 4
- Lot size:
- 2.13 Acres
- Year built:
- 1956
- Baths:
- 4.00
- MLS#:
- T3540270
- Subdivision:
- Unplatted
ADDITIONAL INFORMATION
Nestled on the serene shores of Egypt Lake, a 59-acre private ski lake, this exquisite 4-bedroom, 3.5-bathroom estate home has a 2-car garage and a private pool. Situated on 2.13 acres most of the residence was NEWLY BUILT in 2000, blending modern amenities with timeless elegance. As you approach, you’re greeted by a scenic driveway lined with lush foliage, leading to a grand entrance and beautiful porte cochere. The home’s exterior is adorned with imported Middle Eastern brick. Step inside to discover a grand yet welcoming foyer adorned with three stunning chandeliers reminiscent of the Metropolitan Opera House. The front office doubles as a versatile 4th bedroom and boasts a hurricane safe room/closet. The gourmet kitchen is a chef's dream, featuring expansive wood cabinets that offer an abundance of storage, double granite countertops, dual sinks with disposals, a built-in refrigerator, double ovens, and a warming oven. Gather in the large dinette area with additional cabinetry perfect for storing all your culinary essentials. The expansive great room beckons with two wood-burning fireplaces, soaring cathedral ceilings, and expansive windows offering breathtaking lake views. It’s designed with multiple seating areas and a dining space large enough for a substantial dining table illuminated by a gorgeous Schonbeck chandelier. Just beyond, a bonus game room overlooks the sparkling pool and includes a full wet bar with wood cabinetry, wine refrigerator, and sink. Retreat to the primary bedroom suite, a serene oasis boasting its own fireplace, sweeping lake views, a large sitting area, and a convenient coffee bar complete with a sink, mini-fridge, and microwave. The expansive walk-in closet is thoughtfully outfitted with custom organizers. The primary bathroom is a luxurious escape with double vanities, a generous walk-in shower featuring multiple shower heads, a soaking tub overlooking tranquil gardens, and a separate water closet. Each of the two secondary bedrooms offers private exterior entrances and ensuite bathrooms, ensuring comfort and privacy for guests. Throughout the main areas, Australian Cypress Wood Flooring adds warmth, complemented by travertine in wet areas. Recent updates include Roof 2020, garage water heater 2023, Double oven & warming oven 2023, and screened patio replacement 2021. Centrally located near Raymond James Stadium, St. Joseph's Hospital, Tampa International Airport, International Shopping Mall, Carrollwood area restaurants and shopping, Jesuit High School, and more, this home offers unparalleled luxury and convenience. Don't miss out on the opportunity to experience the exceptional lifestyle this home has to offer – it’s where luxury effortlessly blends with everyday comfort, creating a sanctuary by the lake that you’ll never want to leave!
- Type:
- Condo
- Sq.Ft.:
- 1,354
- Status:
- Active
- Beds:
- 2
- Year built:
- 1984
- Baths:
- 2.00
- MLS#:
- O6198837
- Subdivision:
- Carrollwood Vill Chase Ph 5
ADDITIONAL INFORMATION
One or more photo(s) has been virtually staged. Welcome to an inviting property ready for a new chapter. This home exudes character, from the elegant fireplace that forms the focal point of the living room to the newly replaced partial flooring that lends an air of sophistication. The interior of the property has been recently treated to a paint job, refreshing the space with a neutral color scheme that is both stylish and welcomes creativity. The unassuming palette is a blank canvas, ready to adapt to your signature style or simply maintain its minimalist aesthetic. Moreover, residing in this property offers residents access to an array of shared neighborhood amenities. These communal perks promote a sense of community while adding convenience and entertainment options in close proximity. Every corner of this home is designed with an appreciation for aesthetics and functionality, setting the stage for a pleasurable living experience. Come and explore the unique blend of elements that make this property a gem in the real estate market. This home offers an incredible opportunity for those seeking a classy, manageable property with a touch of community spirit. Experience for yourself the charm of this property, which promises an unparalleled living experience.
- Type:
- Condo
- Sq.Ft.:
- 654
- Status:
- Active
- Beds:
- 1
- Year built:
- 1999
- Baths:
- 1.00
- MLS#:
- T3520541
- Subdivision:
- Culbreath Key Bayside Condomin
ADDITIONAL INFORMATION
Experience the pinnacle of waterfront resort-style living at an unbeatable price in Florida! This exclusive, fully updated home is a rare gem that allows you to live every day like you're on vacation. With breathtaking views and fresh saltwater air greeting you from your own balcony, this property is a haven for ocean and boat enthusiasts alike. Simply bring your clothes and move right in! This turn-key home is situated in a secure gated community that boasts a variety of premium amenities. Enjoy a large swimming pool with stunning canal views, a walking trail for leisurely strolls, an off-leash dog park for your furry friends, a spacious clubhouse for social gatherings, a convenient car wash area, and a gym equipped with everything you need to stay fit—all with a view of the sparkling water. Inside, the home features a suite of modern conveniences including an in-unit washer and dryer, stainless steel appliances, granite countertops, and a breakfast bar in the kitchen. The flooring is a stylish combination of luxury vinyl and tile, and the space has been recently painted, adding to the fresh, inviting ambiance. The large bedroom offers a spacious walk-in closet, perfect for organizing your wardrobe. Located just off the Gandy Bridge, this home is ideally positioned close to airports, top-notch shopping, a variety of restaurants, and abundant entertainment options. From sports events to music and theatre, there’s always something exciting to do. Don’t miss out on this incredible opportunity. Act quickly and make this dreamy waterfront retreat your own. Put in your offer today!
$660,000
2603 S 70th Street Tampa, FL 33619
- Type:
- Single Family
- Sq.Ft.:
- 2,750
- Status:
- Active
- Beds:
- 4
- Lot size:
- 0.26 Acres
- Year built:
- 2024
- Baths:
- 4.00
- MLS#:
- T3520681
- Subdivision:
- Subdivision Of Tracts 15 & 1
ADDITIONAL INFORMATION
Just got the CO! Step into your dream home, where modern luxury meets everyday comfort in this stunning new construction. Take advantage of our preferred lenders offering exclusive incentives, including assistance with closing costs and access to competitive interest rates. Boasting four bedrooms and three and a half bathrooms, this residence offers spacious living for the entire family. As you enter, you're greeted by an open concept layout that seamlessly integrates the living, dining, and kitchen areas, creating an inviting space perfect for entertaining or simply relaxing with loved ones. The ground floor is home to a magnificent master suite, complete with a beautifully appointed master bathroom, providing a private sanctuary. Upstairs, discover three additional bedrooms, a convenient laundry room, and an office space, offering versatility to suit your lifestyle needs. The oversized kitchen is a chef's delight, featuring modern appliances, ample cabinet space, and a stylish island, ideal for preparing delicious meals and gathering with family and friends. Step outside to your private terrace, where you can soak up the sunshine, enjoy al fresco dining, or simply unwind amidst lush surroundings. Throughout the home, modern finishes and designer fixtures create a contemporary aesthetic, while abundant windows flood the space with natural light, enhancing the bright and airy atmosphere. Don't miss your chance to experience luxury living at its finest – schedule a viewing today and make this exquisite property your own.
- Type:
- Condo
- Sq.Ft.:
- 781
- Status:
- Active
- Beds:
- 2
- Year built:
- 1981
- Baths:
- 1.00
- MLS#:
- T3520339
- Subdivision:
- Fair Oaks South Two A Condomin
ADDITIONAL INFORMATION
Price Improvement! Welcome to Fair Oaks Condominiums. This top floor condo at Fair Oaks is in the heart of South Tampa and centrally located near shops, restaurants, Mac Dill AFB and more. This home has a recently renovated kitchen including stainless steel appliances, granite countertops, shaker cabinets, dual under mount sink and lighting. The interior living space and bedrooms have new paint, new LVP flooring, bathroom vanities, mirrors, ceiling fans & light fixtures. The open floor plan is perfect for entertaining or cozying up to the TV, off the living room is a screened in patio and a large utility closet with washer and dryer and plenty additional storage space. Each bedroom has its own walk in closet and shares a large bathroom with double vanities, bath tub and shower with have all been updated. New laminate flooring throughout the condo with no carpet! The maintenance fee includes cable, trash, one assigned parking space, exterior maintenance, clubhouse, pool, tennis courts and a fishing pond with dock. Schedule your tour today!
- Type:
- Single Family
- Sq.Ft.:
- 1,253
- Status:
- Active
- Beds:
- 3
- Lot size:
- 0.15 Acres
- Year built:
- 1956
- Baths:
- 2.00
- MLS#:
- T3520156
- Subdivision:
- Gandy Gardens 4
ADDITIONAL INFORMATION
Come tour this three-bedroom, two-bathroom home in South Tampa, where modern amenities seamlessly blend with timeless charm. Brand new Roof! All new Electric through out entire home! Step into the fully updated kitchen, where gleaming quartz countertops and stainless steel appliances add a touch of elegance. Enjoy a casual dining experience at the breakfast bar that overlooks the living area. The open concept layout effortlessly connects the kitchen and living area creating an ideal setting for entertaining or family gatherings. Retreat to the master bedroom, conveniently located on the opposite side of the home for privacy. The additional bedrooms have received updates, featuring fresh paint, new ceiling fans, and ample closet space. Step outside onto the patio, accessible through glass sliders in the kitchen, and soak up the Florida sunshine. The fully fenced backyard provides ample space for outdoor relaxation, gardening, or even a future pool. This property epitomizes convenience, with its proximity to MacDill Air Force Base, Gandy Blvd and Bridge, and all the vibrant amenities of South Tampa. Enjoy easy access to shopping, dining, parks, schools, and libraries. A quick commute will connect you to local beaches, downtown Tampa and St. Pete, professional sports venues, airports, hospitals, and universities. No CDD or HOA fees add to the home's value and desirability. Schedule a private showing today to experience the allure of this exceptional property and make it your own!
$1,300,000
6605 N Boulevard Tampa, FL 33604
- Type:
- Single Family
- Sq.Ft.:
- 1,224
- Status:
- Active
- Beds:
- 2
- Lot size:
- 0.97 Acres
- Year built:
- 1956
- Baths:
- 2.00
- MLS#:
- T3519970
- Subdivision:
- Riverside Second Add To W
ADDITIONAL INFORMATION
NEW PRICE! Welcome to an exceptional opportunity to own nearly ONE ACRE of paradise nestled along the HILLSBOROUGH RIVER, featuring approximately 222ft (MOL) of waterfront! Explore the potential for future development! This property offers a variety of possibilities for the discerning buyer. You could opt to retain the lot in its current state and revamp the existing home, or embark on the creation of a stunning, custom-designed residence with panoramic river views. The property could also offer the opportunity for the new owner to pursue options such as lot splitting or rezoning, subject to city approval. Should the new owner opt to subdivide the lot into two, this presents the opportunity to build two distinct homes. Additionally, there's the potential for rezoning and repurposing the property for multiple units. Interested buyers should conduct their own due diligence and follow city procedures for any desired changes. Nestled on this expansive lot, adorned with mature trees, is a serene 2-bedroom, 2-bath retreat. Ensconced in privacy, this sanctuary offers a tranquil escape from the hustle and bustle of city life. Step outside to immerse yourself in the sprawling outdoors, ideal for relaxation and introspection. With the property extending to the waterfront, endless outdoor adventures await. Consider your enjoyment with this waterfront lifestyle providing unparalleled access to the Hillsborough River and a gateway to Tampa Bay and the Gulf of Mexico! Experience the allure of secluded living while remaining just moments away from Tampa's vibrant shopping and dining scene. Located a mere 14 minutes from Armature Works and Downtown Tampa, Tampa General Hospital, and just 5 minutes from the interstate, shopping, and renowned restaurants, this property offers the perfect blend of tranquility and convenience. This isn't simply a home; it's a celebration of authentic Florida living. Please note that the current owner has a survey of the lot and in addition, has two surveys displaying the proposed two lots. The surveys have not been submitted to the Formal Decision Department but according to the department this property meets the lot size qualifications to apply for a Formal Decision for a lot split. As long as the lot meets the following: :The current RS-50 lot is 10,000sqft or more with a width of 100ft or more. When the lot is split the two new lots must be a minimum of 5,000sqft or more with a width of 50ft or more. **Property is being sold for the land. **
$285,000
1522 E 21st Avenue Tampa, FL 33605
- Type:
- Single Family
- Sq.Ft.:
- 1,242
- Status:
- Active
- Beds:
- 3
- Lot size:
- 0.07 Acres
- Year built:
- 1968
- Baths:
- 2.00
- MLS#:
- T3520245
- Subdivision:
- La Carbayera
ADDITIONAL INFORMATION
Ybor charm in an incredible location, you don't want to let this one pass you by. Nestled in a quiet, friendly community, you will love being just minutes from downtown Tampa and all the best shopping, dining and amenities of the area. As soon as you arrive, you're greeted with soaring mature trees, a welcoming front porch, and plenty of curb appeal. Not just a gorgeous home , this property boasts a spacious and freshly remodeled main home .. Step inside where you're greeted with a bright and open concept entertainment space fitted with recessed lighting, designer flooring and plenty of natural light. An effortless flow guides you next to the fully upgraded kitchen that new stainless appliances and plenty of prep space. The private family spaces are equally as impressive, with bright and airy bedrooms that have ample closet space and completely remodeled bathrooms with high-end fixtures. This stunning home in a great area won't last long call today to schedule your private showing!
$315,000
1514 E 26th Avenue Tampa, FL 33605
- Type:
- Single Family
- Sq.Ft.:
- 1,158
- Status:
- Active
- Beds:
- 3
- Lot size:
- 0.18 Acres
- Year built:
- 1922
- Baths:
- 2.00
- MLS#:
- T3515667
- Subdivision:
- Smiths N D
ADDITIONAL INFORMATION
Come check out this ADORABLE remodeled Ybor bungalow! As soon as you walk into this 3 bed/ 2 bath home, you are greeted with an open floor plan revealing the stunning kitchen which includes brand new stainless steel appliances, white wood cabinetry and quartz countertops. Looking for a HUGE fenced in backyard? No disappointments here... The backyard can be entered by the back door of the kitchen and is perfect for entertaining or parking multiple cars. The entire home has been newly renovated. 2023 Roof, 2022 HVAC, 2022 Water heater. Fumigated in 2023. This location is close to all the action Tampa has to offer: Historic Ybor, Downtown, Water Street, Armature Works and Midtown. Tenant occupied, please reach out to Theresa to book your showing today!
- Type:
- Single Family
- Sq.Ft.:
- 3,110
- Status:
- Active
- Beds:
- 5
- Lot size:
- 0.22 Acres
- Year built:
- 2012
- Baths:
- 4.00
- MLS#:
- T3516892
- Subdivision:
- Grand Hampton Ph 5
ADDITIONAL INFORMATION
NO FLOODING FROM HELENE OR MILTON! NOT A FLOOD ZONE. Step into the realm of exclusivity as you are cordially welcomed to this one-owner, two-story home nestled within the prestigious guard-gated community of Grand Hampton. Boasting a rare floor plan featuring 5 bedrooms with Primary on the main floor, a separate office, two bonus rooms , 3.5 bathrooms, and a spacious 3-car garage, this residence offers unparalleled luxury and comfort. Drive through the gates of this highly sought-after master-planned community, where trees line the streets and provide shade, creating a tranquil atmosphere. Grand Hampton is known for its great location, stately homes, expansive conservation area, and numerous amenities. Meticulously maintained by its original owner, this residence boasts pristine curb appeal, with mature landscaping and a large front porch inviting you into the grandeur within. As you enter the foyer, adorned with easy-to-maintain tile flooring, 9.5ft ceilings, a private office to the right welcomes you with French doors and abundant natural light. To the left, the spacious primary bedroom awaits—a private retreat with his and her closets and a spa-like bathroom featuring a soaking tub, glass-enclosed shower, maple cabinetry, granite countertops, and dual vanities. The formal dining area, generous in size, is perfect for entertaining, while the gourmet kitchen caters to the chef in the family. Equipped with multiple sets of 42" cabinets, stainless steel appliances, granite countertops, a 5-burner gas stovetop , and a kitchen island, this culinary haven flows seamlessly into the family room and dinette, creating an open yet functional floor plan. Upstairs, four generously sized secondary bedrooms await, offering ample closet space and convenient access to the two bathrooms. There is one large Jack and Jill bathroom and the fourth bathroom is across the hall. Additional bonus rooms —use it as an office, playroom, or game room, the possibilities are endless! Outside, enjoy the Florida lifestyle on the covered lanai offering ample space to unwind and entertain amidst the warm summer breeze, surrounded by the lush landscape of Grand Hampton. This home also features a tankless water heater, additional insulation in the walls and radiant barrier in the attic. Residents have access to world-class amenities, including a clubhouse, fitness center, playgrounds, basketball courts, and a resort-style pool area. With a full-time activities director planning events for residents of all ages, there's always something exciting happening. Conveniently located just minutes from two malls, multiple grocery stores, hospitals, and major interstates, Grand Hampton offers the epitome of refined elegance and luxury living. Don't miss the opportunity to experience it for yourself—schedule your private viewing today! Seller will replace roof before closing!
$329,900
7001 32nd Avenue S Tampa, FL 33619
- Type:
- Single Family
- Sq.Ft.:
- 1,364
- Status:
- Active
- Beds:
- 3
- Lot size:
- 0.64 Acres
- Year built:
- 1960
- Baths:
- 2.00
- MLS#:
- T3519656
- Subdivision:
- South Tampa Sub
ADDITIONAL INFORMATION
This 3 bedroom, 2 bath home sits on property that is approximately 211 x 170. at the corner of 70th St S and 32nd Av S . Features a vacant lot next door to home which is included. Home has 3 bedrooms, 2 baths, formal living room, galley style kitchen, large inside laundry room, Florida Room, Dining Area and formal living room. Close to Causeway with easy access to downtown Tampa via Crosstown expressway, and I-4 and I75.
- Type:
- Condo
- Sq.Ft.:
- 1,702
- Status:
- Active
- Beds:
- 2
- Year built:
- 1984
- Baths:
- 2.00
- MLS#:
- T3545817
- Subdivision:
- Monte Carlo Towers A Condominium
ADDITIONAL INFORMATION
PRICE REDUCED GREAT OPPORTUNITY TO OWN IN MONTE CARLO TOWERS. Welcome to Monte Carlo Towers, one of the premier buildings located on Bayshore Blvd, and home to the world's longest continual sidewalk. Entering the building you experience the expansive grand lobby and greeted by the 24 hour concierge. Go to your dedicated elevator up to the 14th floor where you share a private foyer shared by only one other unit. After you enter the unit through double doors it instantly hits you - the south view of Tampa Bay and Bayshore Blvd through your floor to ceiling windows. This unit has 2 bedrooms and a large en suite. The eat-in kitchen has the same expansive views of Tampa Bay, a pantry, laundry closet and a dedicated trash chute. There is also 2 separate storage areas plus a dedicated bike room. The included private parking space is just a short distance from your private elevator. Amenities in The Monte Carlo Towers include heated saltwater swimming pool overlooking Tampa Bay, tennis and pickle ball courts, club room with commercial kitchen, library, gym, sauna and on sight property management. There is plenty of additional owner and guest parking on the lobby level. The property, building and grounds are immaculate and you must see in person to experience everything that is The Monte Carlo experience. The Milestone inspection has been completed with no issues and no assessments.
$3,995,000
814 S Bayside Drive Tampa, FL 33609
- Type:
- Single Family
- Sq.Ft.:
- 4,977
- Status:
- Active
- Beds:
- 5
- Lot size:
- 0.28 Acres
- Year built:
- 1992
- Baths:
- 6.00
- MLS#:
- T3518170
- Subdivision:
- Beach Park
ADDITIONAL INFORMATION
This spacious 5 Bedroom, 5.5 Bath waterfront pool home offers a fresh modern environment. It is ideally located along one of Beach Park’s most scenic waterfront streets overlooking the deep water Bayou with direct Tampa Bay access. Upon entry, the 2-story foyer offers a warm welcome and is flanked by the spacious living and dining rooms. The newly renovated eat-in kitchen serves as central command featuring top-line appliances and opens to an expansive great room with home theater beyond. Upstairs find a luxury 18x24 primary suite with private office, 3 walk-in closets and wrap-around balcony providing tranquil conservation and water views. The expansive primary bath is sure to impress with free-standing tub, 10x12 multi-head shower, and 10 ft dual-sink vanity. Four additional bedrooms, each with newly renovated ensuite bath completes the 2nd floor. Additional amenities include high ceilings on both floors, Sonos sound system throughout, side entry 3 car garage and circular drive for guest parking. Enjoy pool parties and outdoor entertainment in the privacy walled back yard or hop out onto your private dock and take your boat out to watch the sunset from Tampa Bay. This is the Florida lifestyle at its finest!
$1,485,000
4710 W Laurel Road Tampa, FL 33629
- Type:
- Single Family
- Sq.Ft.:
- 3,170
- Status:
- Active
- Beds:
- 4
- Lot size:
- 0.29 Acres
- Year built:
- 1994
- Baths:
- 3.00
- MLS#:
- T3521126
- Subdivision:
- Bel Mar Rev Unit 1
ADDITIONAL INFORMATION
Build your dream home on this peaceful and convenient waterfront lot. The setting provides ample opportunities for outdoor activities such as boating, kayaking, and fishing. With common sightings of manatees and other natural wildlife, this is a rare and unique opportunity to live the Tampa waterfront lifestyle.
$2,500,000
7306 Pelican Island Drive Tampa, FL 33634
- Type:
- Single Family
- Sq.Ft.:
- 4,600
- Status:
- Active
- Beds:
- 4
- Lot size:
- 0.4 Acres
- Year built:
- 1996
- Baths:
- 6.00
- MLS#:
- T3520167
- Subdivision:
- Pelican Island Unit 3
ADDITIONAL INFORMATION
CUSTOM, QUALITY-BUILT at HIGH ELEVATION, this WATERFRONT Hacienda ranch-style Estate Home offers the best of Florida Living while offering PEACE OF MIND! Located in exclusive GATED neighborhood of Pelican Island, (nearly 1/2 ACRE Lot!) on wide, saltwater canal, the BOATING life is spectacular and with the proximity to Tampa International Airport, Downtown Tampa, main transportation corridors to St. Petersburg, the beaches, and renowned medical and education campuses - truly the lifestyle is unmatched. Designed by Architect Rodolfo Campa Fernandez, this home stands the test of time beautifully capturing the magnificence of the panoramic views of shimmering WIDE SALTWATER CANAL and abundant NATURAL LIGHT, masterfully creating connectivity and flow with the indoor and outdoor spaces. Offering 4 total bedrooms, ALL ENSUITE with two bedrooms on each floor, and total 5 1/2 baths - the floor plan was designed for comfort, privacy and flexibility depending on ones’ living needs. Elegant second story primary suite includes a beautiful private veranda, fireplace and resort-style bathroom and spa. Don't miss the THREE CAR GARAGE... not easy to find in waterfront homes! In keeping with traditional hacienda homes, some spaces like family (TV) room, kitchen and breakfast area are defined while other spaces such as living and dining are more open and connected to the outdoor spaces, paying homage to more contemporary Mexican home designs. The living and dining spaces include FIREPLACE and stately beams accentuate the majestic vaulted ceilings of both interior home and fully covered veranda. Authentic Mexican accents include SATILLO tile and grand chandelier in foyer. Home offers plentiful storage spaces, whether generous closets, built in bookshelves and wine bar cabinetry to a full service utility area that connects from 3 garage to kitchen (excellent space for preparation for entertainment of guests and fiestas!). While regal, the home is comfortable and welcoming - with courtyard and fountain in the front drive to expansive backyard, resort style pool with swim up bar and CONCRETE DOCK with plenty of room for sitting, sunning or hopping on your boat for a sunset cruise. With 99 FEET WATER FRONTAGE on DEEP saltwater, bring the BIG BOAT - the waters lead to the Gulf of Mexico and beyond!! All of this and located less than ten minutes from so many excellent entertainment choices from fine dining to theatre to concerts to the best sporting events, the Tampa International Airport, Berkeley Prep and a quick commute whether heading to downtown Tampa, USF area, downtown St. Pete or to the beaches. It is a BEST KEPT secret location in Tampa Bay and incredible luxury waterfront opportunity with NO FLOODING or Helene/Milton storm damage - home is built at 10 foot elevation with an assumable flood policy of less than $1500/year!
$570,000
16125 Ancroft Court Tampa, FL 33647
- Type:
- Single Family
- Sq.Ft.:
- 2,550
- Status:
- Active
- Beds:
- 4
- Lot size:
- 0.46 Acres
- Year built:
- 1987
- Baths:
- 3.00
- MLS#:
- T3516362
- Subdivision:
- Tampa Palms Unit 3 Rep Of
ADDITIONAL INFORMATION
One or more photo(s) has been virtually staged. PRICE REDUCTION LOCATION! LOCATION! Put on your designer hats and come and check out this home that's quietly located in the heart of Tampa Palms on a gorgeous conservation lot. This home is conveniently tucked away in Cambridge III subdivision just a short walk from Tampa Palms Elem, Compton Park, YMCA and TPGCC. This 4 bedroom 3-bathroom 2 car garage split plan home features Hardwood floors in the family room, dining room formal living room and bedrooms, ceramic tile in the kitchen, foyer and bathrooms. Huge kitchen with ample storage. The family room features a wood burning fireplace for those chilly nights. There is enough space for an Olympic size pool and an outdoor kitchen. Create your own oasis and call this house home. An inviting courtyard welcomes you to the front entry and privacy wall shelters the tropically landscaped side yard. This is a wonderful home for living and a terrific home for entertaining. Property sold As-is for sellers' convenience.
$829,000
10806 Perez Drive Tampa, FL 33618
- Type:
- Single Family
- Sq.Ft.:
- 3,344
- Status:
- Active
- Beds:
- 5
- Lot size:
- 0.31 Acres
- Year built:
- 2008
- Baths:
- 5.00
- MLS#:
- T3518242
- Subdivision:
- Unplatted
ADDITIONAL INFORMATION
“Financing-Fell-Through Last Minute” - HUGE LIVING & RENTAL PROFIT! NO HOA or CDD! TurnKey AirBNB ready: 5 Beds, 4.5 Baths, the Main house has 3 Beds, 2 Baths..PLUS 2 APARTMENTS: APARTMENT 1 is attached to the house (1 bed/1 bath, kitchenette) & APARTMENT 2 is independent from the main house (1 bed/1 bath, spacious living room, and kitchenette & dining area) more than 4,989 sqft Gross Area! Nothing of this caliber in the area compares to the sqft price of this beautiful home...NO CARPET. Located in a QUIET Private cul-de-sac! Best LOCATION - Minutes away from Tampa's Finest dining, entertainment, shopping etc...
$3,300,000
1000 Water Street Unit 1703 Tampa, FL 33602
- Type:
- Condo
- Sq.Ft.:
- 1,876
- Status:
- Active
- Beds:
- 2
- Year built:
- 2022
- Baths:
- 3.00
- MLS#:
- U8238647
- Subdivision:
- 1000 Water Street Condo
ADDITIONAL INFORMATION
The Tampa Edition is absolutely exquisite! Having the luxury of a five-star hotel combined with the comfort of residential living, makes this the most desirable place to call home. The amenities alone are enough to make anyone feel pampered, from the full-service spa to the rooftop bar and pool, and having a Michelin-starred chef overseeing the culinary experiences is a true indulgence. But what really sets it apart is the privacy and exclusivity offered to residents. Having a limited number of homes per floor, along with a private residential entrance, lobby, concierge, and elevators, ensures a serene and intimate living experience. And with an on-premises manager and concierge team, residents can expect nothing less than top-notch service in every aspect of their daily lives. As for this 2-bedroom, 2.5-bathroom unit, the designer upgrades add a touch of sophistication and luxury, from the custom primary closet system to the redesigned primary en suite bathroom. And the attention to detail with features like custom millwork and living moss walls truly elevates the space.The kitchen is a chef's paradise with marble countertops, Gaggenau appliances, and a spacious waterfall island. Let's not forget the wide plank hardwood floors and floor-to-ceiling windows showcasing panoramic views of Tampa Bay and the downtown skyline! Absolutely stunning. It's the epitome of modern luxury living.
- Type:
- Condo
- Sq.Ft.:
- 2,017
- Status:
- Active
- Beds:
- 2
- Baths:
- 3.00
- MLS#:
- T3513934
- Subdivision:
- Marina Pointe West Developer Llc
ADDITIONAL INFORMATION
One or more photo(s) has been virtually staged. Pre-Construction. To be built. Taking waterfront living to a new level! Tower Three sits majestically at the westernmost point of the Marina Pointe private peninsula. It truly offers a once in a lifetime opportunity to live with unobstructed views of Tampa Bay, in an iconic glass tower with stunning architecture, luxury finishes, private elevators and resort style amenities. Belvedere - (Derived from Italian for beautiful view) is an architectural structure placed to take advantage of scenic views. This luxurious 2 bed 3 bath with a den residence blends indoor and outdoor living with elegant style.
- Type:
- Single Family
- Sq.Ft.:
- 3,502
- Status:
- Active
- Beds:
- 5
- Lot size:
- 0.14 Acres
- Year built:
- 2012
- Baths:
- 4.00
- MLS#:
- T3518255
- Subdivision:
- Easton Park Ph 1
ADDITIONAL INFORMATION
PRICE DROP....PRICED WELL BELOW MARKET...SELLER OPEN TO OFFERS......EASTON PARK..Fabulous location of this home.2012 BUILT........at the beginning of the cul de sac...WONDERFUL POOL HOME....5 bed 3 1/2 bath with office and bonus room...everything you could want in living space for your family....as you enter into the large foyer...you have your office/den on the right and then you have your Formal Dining Room further on the right...as you head into the 16x22 Great Room ..perfect for all your indoor entertaining..attached to the Great Room is your oversized kitchen with good size island ..granite countertops throughout ..including stainless steel appliances and a nice size eating area....and a walk in pantry...off the great room is your downstairs guest bedroom and bathroom which could easily be an in - law suite area.....all the FRENCH doors open to the amazing outdoor area with GORGEOUS SCREENED IN POOL AND BEAUTIFUL LANDSCAPING and LARGE LANAI WITH BRICK PAVERS.. for all your outdoor entertaining. as you make your way to the second story...at the top of the landing on your left is an enormous BONUS ROOM that can be whatever your needs are,..entertainment room..game room etc. straight ahead is your PRIMARY BEDROOM ENSUITE with TWO WALK IN CLOSETS..luxurious bathroom with walk in shower and garden tub...dual sinks..granite countertops...opposite side of the hallway are THREE BEDROOMS and additional BATHROOM with dual sinks and walk in shower...Family oriented neighborhood at Easton Park with amazing outdoor activities....a wildlife corridor...walking path, jogging trails..swimming pool..playground parks and covered pavilion...so close to New Tampa. shopping, restaurants, USF...Tampa Airport and Interstate 75...Easy commute to downtown Tampa.....Priced Below Market Value ...Home Ready for your personal touch.....(CDD IN TAXES)
- Type:
- Single Family
- Sq.Ft.:
- 1,635
- Status:
- Active
- Beds:
- 3
- Lot size:
- 0.17 Acres
- Baths:
- 3.00
- MLS#:
- T3517778
- Subdivision:
- North End Terrace
ADDITIONAL INFORMATION
One or more photo(s) has been virtually staged. Pre-Construction. To be built. Welcome to your dream home, currently under construction and awaiting your personal touch! This stunning new construction, to be completed in 2024, offers a perfect blend of modern elegance and thoughtful design. Take advantage of our preferred lenders offering exclusive incentives, including assistance with closing costs and access to competitive interest rates. Step into a world of luxury as you enter this 3 bedroom, 2.5 bathroom sanctuary, boasting high ceilings and an inviting open concept floor plan that effortlessly blends functionality with style. The heart of the home lies in the kitchen, where European-style cabinets will grace the walls and an expansive island beckons for culinary adventures and gatherings with loved ones. Whether you're preparing a feast or simply enjoying your morning coffee, this space is sure to inspire. Retreat to the master suite, where relaxation awaits in the lavish en-suite bathroom featuring both a tub and a shower, providing the ultimate in comfort and convenience. Convenience continues with a 2 car garage, ensuring ample space for your vehicles and storage needs. Nestled in Citrus Park, this home offers the perfect balance of tranquility and accessibility, with many resturants and entertainment nearby. Don't miss your chance to make this exquisite property your own and experience the epitome of modern living. Contact us today to learn more and make this vision of luxury living a reality!
$5,450,000
308 Caspian Street Tampa, FL 33606
- Type:
- Single Family
- Sq.Ft.:
- 5,362
- Status:
- Active
- Beds:
- 5
- Lot size:
- 0.27 Acres
- Baths:
- 7.00
- MLS#:
- T3517709
- Subdivision:
- Davis Islands Pb10 Pg52 To 57
ADDITIONAL INFORMATION
Pre-Construction. To be built. NEW RENDERINGS AND FABULOUS FLOOR PLAN! This beautiful 5,362 square foot home will be built by Waterstone City Homes, one of Tampa Bay area's premier luxury home builders. This spectacular home on over 1/4 acre on Davis Islands features 5 bedrooms, 5 and 2-1/2 bathrooms, 3 car garage with a circular driveway and a pool. You will be able to enjoy views of the bay and downtown Tampa from the rooftop deck. The main floor includes an open kitchen, great room, formal dining room, office and a full guest suite. The gourmet kitchen showcases top of the line appliances, large island, wine refrigerator, under cabinet lighting, butler's pantry and much more. While sitting in your great room you can enjoy a gas fireplace and natural lighting. The great room opens to a large, covered lanai with a professional outdoor kitchen, custom pool and sundeck with a spa. The stately master suite on the upper level provides ample space with a sitting area, walk in closets and a luxurious bathroom. The upper level of the home also includes the bonus space in the loft area and secondary bedrooms, ensuite baths and walk in closets with custom shelving systems. Guests will have their own private entrance and dedicated driveway on Cyprus Street. Additional features include: pre-wired for Smart Home Technology, whole house generator, elevator and paver driveway and walkway. Customize your finishes and appliances with the highly skilled design team ready to uniquely personalize this home for your needs. This fabulous home is conveniently located to downtown Davis Islands, downtown Tampa, Hyde Park Village and picturesque Bayshore Boulevard. It is located in one the A rated school districts: Gorrie Elementary, Wilson Middle School and HB Plant High School. Come make the Davis Islands lifestyle your own. Listed specifications may vary.
- Type:
- Townhouse
- Sq.Ft.:
- 1,203
- Status:
- Active
- Beds:
- 2
- Lot size:
- 0.04 Acres
- Year built:
- 1986
- Baths:
- 2.00
- MLS#:
- O6194685
- Subdivision:
- Townhomes Of Country Run Ph
ADDITIONAL INFORMATION
One or more photo(s) has been virtually staged. Step inside this graceful property, where the hearth's warming glow from the charming fireplace welcomes you. The ambience is amplified by a smart neutral color paint scheme, newly refreshed to provide a clean, crisp look. As you make your way to the kitchen, you’ll marvel at the ample cabinet storage that ensures a spot for all essentials and more. This area is further accentuated by a suite of all stainless steel appliances, lending style and sophistication to your culinary adventures. If you've already fallen for the interior, wait until you experience the shared neighborhood amenities. As you behold this distinctive property, you can’t help but imagine its potential as your new home. Character, charm, and functionality, all wrapped up in an ideal location - truly a home to cherish for years to come.

Tampa Real Estate
The median home value in Tampa, FL is $425,500. This is higher than the county median home value of $370,500. The national median home value is $338,100. The average price of homes sold in Tampa, FL is $425,500. Approximately 45.17% of Tampa homes are owned, compared to 45.08% rented, while 9.75% are vacant. Tampa real estate listings include condos, townhomes, and single family homes for sale. Commercial properties are also available. If you see a property you’re interested in, contact a Tampa real estate agent to arrange a tour today!
Tampa, Florida has a population of 380,476. Tampa is less family-centric than the surrounding county with 28% of the households containing married families with children. The county average for households married with children is 29.42%.
The median household income in Tampa, Florida is $59,893. The median household income for the surrounding county is $64,164 compared to the national median of $69,021. The median age of people living in Tampa is 35.9 years.
Tampa Weather
The average high temperature in July is 90.3 degrees, with an average low temperature in January of 51.6 degrees. The average rainfall is approximately 50.6 inches per year, with 0 inches of snow per year.
