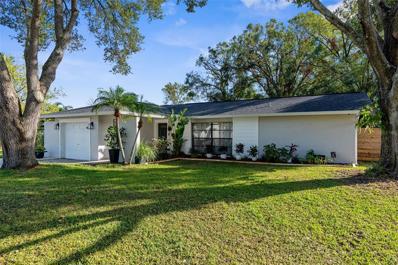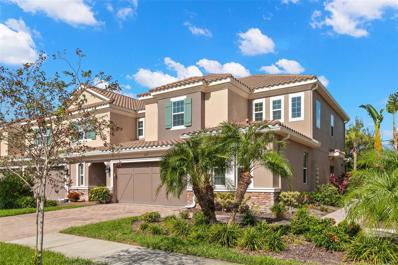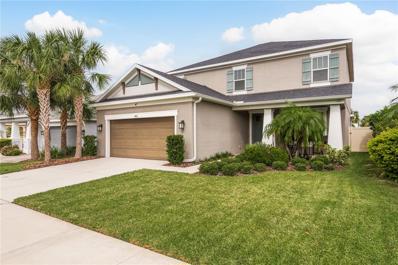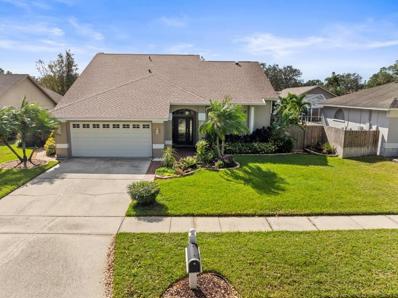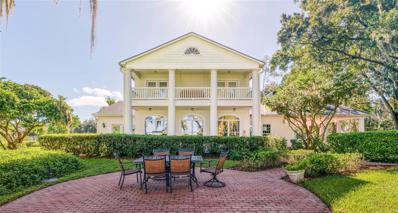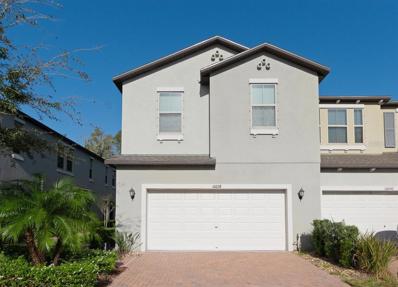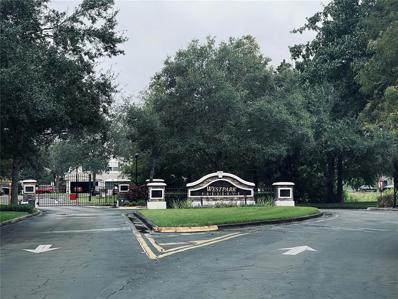Tampa FL Homes for Sale
- Type:
- Single Family
- Sq.Ft.:
- 2,027
- Status:
- NEW LISTING
- Beds:
- 4
- Lot size:
- 0.14 Acres
- Year built:
- 1995
- Baths:
- 2.00
- MLS#:
- O6258899
- Subdivision:
- Indian Oaks
ADDITIONAL INFORMATION
Welcome to this beautiful 4-bedroom, 2-bathroom in the desirable Indian Oaks Community. This pool home offers a blend of comfortable and spacious living in one of Tampa's most sought-after neighborhoods. Home improvements include a NEW 2024 Roof & NEW 2024 HVAC. The chef-inspired kitchen boasts brand-new stainless steel appliances, sleek quartz countertops, and elegant wood cabinetry—creating a stylish and functional space for meal preparation and entertaining. The large master suite offers a peaceful retreat, complete with a generous walk-in closet and a private ensuite bathroom. Three additional well-sized bedrooms provide ample space for family, guests, or a home office. But the real showstopper is the backyard! Step outside to your own private oasis, complete with a screened-in sparkling swimming pool for relaxing or hosting summer gatherings. The fully fenced yard offers privacy and plenty of room for outdoor activities. Located in a family-friendly neighborhood with convenient access to shopping, dining, and top-rated schools, this property is an amazing place to call home. Don’t miss out on the opportunity to own this beautiful pool home!
- Type:
- Townhouse
- Sq.Ft.:
- 2,333
- Status:
- NEW LISTING
- Beds:
- 3
- Lot size:
- 0.06 Acres
- Year built:
- 2017
- Baths:
- 3.00
- MLS#:
- TB8331691
- Subdivision:
- Terracina
ADDITIONAL INFORMATION
One or more photo(s) has been virtually staged. Luxury Townhome in Exclusive Terracina Community of Westchase – 8723 Terracina Lake Dr, Tampa, FL 33625 is the Lowest Price Unit in the Community with NO lack of features! Welcome to unparalleled elegance in the heart of the sought-after Westchase area. This stunning townhome, located in the Exclusive gated community of Terracina, offers the perfect blend of sophistication, comfort, and modern luxury. With 3 spacious bedrooms, 2.5 bathrooms, and a 2-car garage, this meticulously maintained residence spans over 2,300 square feet of luxurious living space with an overall area of 2,800 square feet. The home features soaring 20-foot ceilings in the living area, creating an open and airy ambiance, while expansive windows flood the interior with natural light. The thoughtfully designed open-concept floorplan seamlessly integrates the living, dining, and kitchen areas, making it ideal for both family living and entertaining. The gourmet kitchen is a chef’s dream, with stone finish countertops, high-end stainless steel appliances, and ample cabinetry. Adjacent to the kitchen, the bonus mezzanine area adds versatile space perfect for an office, lounge, or media room. The primary suite is a true retreat, featuring a luxurious en-suite bathroom with a dual vanity, a huge walk-in shower, and elegant tilework. Two additional bedrooms provide generous space for family or guests, all showcasing high-end finishes. For your convenience, exterior maintenance, including grounds upkeep, is covered by the HOA, allowing you more time to enjoy the lush surroundings and the serenity of the Terracina community. The home also boasts a clay tile roof for lasting durability and aesthetic appeal. Ideally located in a central Tampa location, this townhome offers easy access to schools, shopping, dining, and major roadways. Don’t miss the opportunity to make this luxury townhome your new home. Schedule your private showing today and experience the lifestyle that awaits in Terracina!
- Type:
- Single Family
- Sq.Ft.:
- 1,734
- Status:
- NEW LISTING
- Beds:
- 4
- Lot size:
- 0.29 Acres
- Year built:
- 1983
- Baths:
- 2.00
- MLS#:
- TB8330244
- Subdivision:
- Logan Gate Villg Ph Iii Un 1
ADDITIONAL INFORMATION
Location, Location, Location! No HOA, No CDD. This beautiful upgraded 4-bedroom, 2-bathroom home features a brand-new roof and all-new appliances, with ceramic tile flooring throughout. Nestled in the Citrus Park area, the highlight of this property is the massive backyard and screened lanai, perfect for entertaining or relaxing. There's ample space to park your RV or boat! The Logan Gate community offers a fantastic dog park and playground, and is conveniently located near Citrus Park Mall, Super Walmart, major shopping centers, Tampa International Airport, Veterans Expressway, three hospitals, Lowry Park Zoo, USF, Raymond James Stadium, MOSI, beaches, and schools. You don't want to miss out on the opportunity to own this home!
$1,295,000
5305 Rawls Road Tampa, FL 33625
- Type:
- Single Family
- Sq.Ft.:
- 1,512
- Status:
- Active
- Beds:
- 3
- Lot size:
- 1.21 Acres
- Year built:
- 1980
- Baths:
- 2.00
- MLS#:
- TB8329973
- Subdivision:
- Unplatted
ADDITIONAL INFORMATION
Discover the endless possibilities on this unique property offering both residential comfort and expansive potential in a highly desirable location. This 1.21-acre property features a 3-bedroom, 2-bathroom single-family home built in 1980, spanning 1,512 square feet, as well as a vacant structure built in 2001, boasting approximately 7,000 square feet of versatile space. Situated near the Veterans Expressway, this property offers convenient access to Tampa International Airport, downtown Tampa, and a host of nearby attractions, including Busch Gardens, ZooTampa, and the Florida Aquarium. Enjoy leisure activities along the Tampa Riverwalk or Curtis Hixon Waterfront Park, both just a short drive away. Whether you’re seeking a private residence, an investment opportunity, or a property to customize, this location combines tranquility with proximity to world-class entertainment, dining, and shopping. The possibilities are endless!
- Type:
- Single Family
- Sq.Ft.:
- 1,328
- Status:
- Active
- Beds:
- 3
- Lot size:
- 0.13 Acres
- Year built:
- 1983
- Baths:
- 2.00
- MLS#:
- TB8328559
- Subdivision:
- Carrollwood Meadows Unit X
ADDITIONAL INFORMATION
Pondside Paradise in Carrollwood Meadows Discover the perfect blend of relaxation and convenience in this beautifully maintained 3-bedroom, 2-bath home, located in the desirable Carrollwood Meadows community. Enjoy serene mornings or evening fishing from your private dock, complete with a canoe for those peaceful paddles on the pond. The expansive 27x32 screened lanai provides an ideal space for entertaining or unwinding with tranquil water views. Inside, this home features an open floor plan, perfect for hosting family and friends. The spacious bedrooms showcase wood and tile flooring throughout, while the kitchen boasts quartz countertops and a cozy dining area. Both bathrooms have been tastefully remodeled, adding a touch of elegance to this charming home. There are new windows, a new hot water heater, a new water softener system, and the ping-pong table is staying. Save on energy costs with your very own solar system, offering electricity savings galore! Conveniently located near Citrus Park Mall, top-rated schools, and the Veteran's Expressway, this home provides easy access to shopping, dining, and commuting routes. Don't miss your chance to make this pondside retreat your own! Schedule your private showing today!
- Type:
- Single Family
- Sq.Ft.:
- 1,665
- Status:
- Active
- Beds:
- 3
- Lot size:
- 0.1 Acres
- Year built:
- 1989
- Baths:
- 2.00
- MLS#:
- TB8327286
- Subdivision:
- Country Run Unit 3
ADDITIONAL INFORMATION
NO HOA, NO CDD. THE ROOF WAS REPLACED IN 2024 AND THE A/C IN 2020. The main living area is light, bright, and airy with high ceilings, gorgeous updates to the kitchen, and a wood-burning fireplace to enjoy during the cooler weather. The kitchen features warm, wood cabinetry, a pantry with pull-out shelves, quartz counters, and a large island with a breakfast bar that overlooks the dining space and a large great room. From the sliders, step out to the screened, heated, salt-water pool surrounded by gorgeous pavers and enjoy the privacy of a fully fenced backyard. The primary bedroom also has sliders to the outdoors, two closets (one walk-in), and a bath with granite counters, dual sinks, and a walk-in shower. There is a secondary bedroom and bath also on the main floor and a very spacious third bedroom with two closets on the second floor. Conveniences of everyday living are highlighted with nearby restaurants and shopping, along with easy access to the Veterans Expressway for commuters. Thank you for your interest and for taking the time to see this lovely home in person.
$380,000
5034 Oakshire Drive Tampa, FL 33625
- Type:
- Single Family
- Sq.Ft.:
- 1,575
- Status:
- Active
- Beds:
- 3
- Lot size:
- 0.2 Acres
- Year built:
- 1984
- Baths:
- 2.00
- MLS#:
- TB8327756
- Subdivision:
- Carrollwood Meadows Unit Vii P
ADDITIONAL INFORMATION
Charming 3-Bedroom Home in Carrollwood Meadows Nestled in the heart of Tampa's sought-after Carrollwood Meadows neighborhood, this 3-bedroom, 2-bathroom home is bursting with potential! Featuring a spacious layout, this property is a canvas awaiting your final touch to make it your dream home. The central location puts you just minutes away from an array of popular restaurants, shopping, and entertainment options, making it ideal for those who love to be in the middle of it all. The vibrant community and convenient access to major roads with perfect balance of suburban comfort and urban convenience. Don't miss out on this opportunity to own a home in one of Tampa’s most desirable areas! Whether you’re looking for a place to settle or a savvy investment, this gem is ready to shine. Schedule your showing today!
- Type:
- Other
- Sq.Ft.:
- 1,805
- Status:
- Active
- Beds:
- 3
- Lot size:
- 0.09 Acres
- Year built:
- 2012
- Baths:
- 2.00
- MLS#:
- TB8326836
- Subdivision:
- Ravinia Ph 1
ADDITIONAL INFORMATION
A Stunning and Meticulously Maintained End Unit Villa in Ravinia is now available! The Franklyn is an OPEN floor plan with 1805 square feet of perfectly planned living space. This Fabulous Villa features 2 bedrooms PLUS a DEN (could be 3rd bedroom), 2 full baths, a private courtyard Plus an attached 2 car garage. Gorgeous hardwood floors throughout the main Living Area and Bedrooms, and tile floors in the Kitchen and Baths; no carpet here! The Chef’s Kitchen is gorgeous with Cambria Quartz Countertops, Maple Cabinetry & Stainless-Steel Appliances. The Huge Island allows plenty of counter space for prepping, cooking & entertaining! And wait until you see the Pantry! You will love the amazing private screened courtyard with travertine pavers and a built-in planter. The planter has Power and Water to install your own Fountain if you so desire. Generously sized bedrooms have great closet space, the Primary closet is wonderful! This home is Turn Key and has been immaculately maintained by its Original Owner. Ravinia is a wonderful low maintenance neighborhood (exterior painting, lawn, landscaping & roof replacement included), located just between Citrus Park, Carrollwood and Westchase. Community amenities include a Beautiful Lake house with a resort style pool, fitness center, multi-purpose room, built in grills, a doggie park and a tot lot. Ravinia is conveniently located to all that Tampa Bay and the surrounding areas have to offer; arts, entertainment, shopping, Beaches, medical facilities, great schools and places of worship. Come make this your home today and live the low maintenance Florida lifestyle!
- Type:
- Townhouse
- Sq.Ft.:
- 1,248
- Status:
- Active
- Beds:
- 2
- Lot size:
- 0.02 Acres
- Year built:
- 2007
- Baths:
- 3.00
- MLS#:
- TB8326466
- Subdivision:
- Westpark Preserve
ADDITIONAL INFORMATION
This stunning 2-bedroom, 2.5-bathroom townhouse, nestled in a desirable gated community, offers an exceptional blend of comfort, privacy, and convenience—just 18 minutes from the vibrant heart of downtown Tampa. The inviting open-concept living area features beautiful laminate flooring throughout the first level, where an abundance of natural light pours in through large windows, creating a warm and welcoming atmosphere. The spacious living and dining areas flow seamlessly into a screened-in lanai, perfect for relaxing or entertaining in complete privacy with no backyard neighbors. Upstairs, you’ll find two generously sized bedrooms, each with vaulted ceilings that enhance the sense of space and openness. Both bedrooms offer en-suite bathrooms, providing ultimate convenience and privacy. Additional features include a well-appointed kitchen, a convenient half-bath downstairs, and plenty of storage space. As part of the community, you'll have access to a sparkling pool—ideal for cooling off on warm Florida days. With its unbeatable location just minutes from downtown Tampa, shopping, dining, and major highways, this townhouse is the perfect retreat for those seeking a peaceful, low-maintenance lifestyle without sacrificing proximity to the best of the city. Don’t miss the opportunity to make this beautiful home yours!
- Type:
- Townhouse
- Sq.Ft.:
- 1,964
- Status:
- Active
- Beds:
- 3
- Lot size:
- 0.05 Acres
- Year built:
- 2019
- Baths:
- 3.00
- MLS#:
- TB8322936
- Subdivision:
- Verona
ADDITIONAL INFORMATION
This beautiful townhome offers a blend of luxury, space, technology, and efficiency. Some of its luxurious features include a brick driveway and front entry, raised-panel square cabinets, New Caledonia granite throughout the home, stainless steel kitchen appliances, and an oversized granite island open to the dining and family room, among others. The spacious master bedroom is located on the second floor, separate from the other two bedrooms. It features two walk-in closets and a private master bathroom with a double vanity and a rectangular window that allows natural sunlight in. The other two bedrooms are spacious enough to accommodate large furniture, with one of them having a walk-in closet. They share a large second bathroom with a double vanity. Additionally, this home is equipped with smart home technology and GE® ENERGY STAR® appliances, promoting energy efficiency, and offers a large storage unit under the stairs. Located in the center of the complex, the home is isolated from noise and provides an enviable conservation view, despite being in a central area. This gated townhome community features a swimming pool with a cabana and is conveniently located near the Veterans Expressway, Upper Tampa Bay Trail, Westchase, Citrus Park, Tampa Airport, top-rated restaurants, movie theaters, and Gulf Coast beaches to the west.
- Type:
- Single Family
- Sq.Ft.:
- 2,717
- Status:
- Active
- Beds:
- 4
- Lot size:
- 0.12 Acres
- Year built:
- 2003
- Baths:
- 3.00
- MLS#:
- TB8323877
- Subdivision:
- Avery Oaks
ADDITIONAL INFORMATION
Welcome Home! Discover this charming 4-bedroom, 2.5-bathroom two-story home tucked away in a quiet and serene neighborhood. Inside, you’ll find both a formal living room and a formal dining room, perfect for entertaining or enjoying quality family time. The spacious kitchen and open floor plan make it easy to create the ideal flow for your lifestyle. Step outside to the screened-in back patio, where you can relax and enjoy the peaceful surroundings, or take advantage of the fully fenced backyard, great for pets, play, entertaining, or gardening. With a two-car garage and plenty of storage, this home is as practical as it is inviting. Don’t miss the opportunity to make this beautiful home your own. Schedule a showing today and experience all it has to offer!
- Type:
- Single Family
- Sq.Ft.:
- 3,490
- Status:
- Active
- Beds:
- 5
- Lot size:
- 0.15 Acres
- Year built:
- 2018
- Baths:
- 4.00
- MLS#:
- TB8322691
- Subdivision:
- Citrus Chase
ADDITIONAL INFORMATION
LOCATION, LOCATION, LOCATION! Built in 2018 by Taylor Morrison - 5 Bedroom / 4 Bath / 2 Car Garage located GATED Community of Cypress Chase. Interior is Bright & Open featuring: Split Floor Plan, High Ceilings, Formal Dining, Living Room or Flex Space, Huge Family Room, Indoor Laundry. Guest Suite downstairs with Private En-Suite Also Perfect for Home Office. Impressive Gourmet Kitchen Boasts: Cabinets w/ Crown & Light Rail, Stainless Steel Appliances, Backsplash, Large Center Island with Breakfast Bar. Owner's Retreat & En-Suite: Spacious Bedroom w/ Tray Ceiling, Walk-In Closet, Dual Sinks, Soaking Tub and Oversized Walk-In Shower. Right off of the gathering room is a Screened lanai with sliders that open all the way so you can enjoy your Peaceful HUGE Paver backyard that has no rear neighbors and only neighbors on one side. This home was meticulously maintained and it shows! Tile and Luxury Vinyl Plank Throughout - NO CARPET! No CDD Fees. Dining and shopping options are limitless. Minutes to Downtown Tampa, International Airport, Adventure Island, Busch Gardens, Aquarium, and Beaches. Close proximity to medical centers and hospitals.
- Type:
- Townhouse
- Sq.Ft.:
- 1,248
- Status:
- Active
- Beds:
- 2
- Lot size:
- 0.04 Acres
- Year built:
- 2008
- Baths:
- 3.00
- MLS#:
- TB8319919
- Subdivision:
- Westpark Preserve
ADDITIONAL INFORMATION
One or more photo(s) has been virtually staged. Minutes to Westchase-Discover this beautiful townhome in the sought-after gated community of Westpark Preserve! This home features an Open floor plan and 2 large bedrooms, each with its own en-suite bathroom offering privacy and convenience. All the major updates already done for you, almost new appliances, new kitchen farm style sink, water heater, new air conditioner (2023) and a water softener. WALK RIGHT ACROSS THE STREET TO ENJOY THE POOL and community amenities-Your home has its own dedicated parking space directly in front as well as plenty of visitor parking. BONUS: Not only does the HOA cover exterior maintenance it also INCLUDES cable and internet, water, and trash, ensuring a hassle-free lifestyle. There is even a community car wash for your convenience. Perfectly situated near top-rated schools, including private charter options, this highly sought after area location also offers excellent dining and shopping options, including nearby Westpark Village, 4 golf courses, Tampa International Airport and the Veteran’s Expressway for commuting or heading to the nearby beaches. Call or text today to schedule your viewing! FIRST TIME HOMEBUYERS MAY QUALIFY FOR UP TO $5000 TOWARDS PURCHASE AND/OR CLOSING COSTS
- Type:
- Townhouse
- Sq.Ft.:
- 1,248
- Status:
- Active
- Beds:
- 2
- Lot size:
- 0.03 Acres
- Year built:
- 2008
- Baths:
- 3.00
- MLS#:
- TB8320473
- Subdivision:
- Westpark Preserve
ADDITIONAL INFORMATION
Discover a rare gem in the gated community of Westpark Preserve! This immaculate corner-unit townhome is the last on the street, offering unmatched privacy with conservation views on two sides. Featuring durable vinyl flooring throughout for easy maintenance, the freshly painted interior is move-in ready. Enjoy peace of mind with a newer A/C (2021) and a roof replacement already scheduled by the HOA for the end of 2024. This property qualifies for 100% financing through our preferred lender. HIGHLIGHTS: • Conventional Loan with no MI and great rates!! • Up to a 10,000 Lender Credit!! • No MI • 100% up to $766,500 purchase price • No first-time Homebuyer restrictions The kitchen is a chef’s dream, boasting granite countertops, stainless steel appliances, and updated fixtures. The master bathroom has been beautifully upgraded with a double vanity, marble countertops, and modern cabinets, along with sleek lighting and fixtures. Additional updates include new mini blinds, three ceiling fans, dual-flush toilets in all three bathrooms, and a newer front-load washer and dryer. Step outside to a screened patio where you can relax and soak in the serene views of lush conservation with no rear neighbors. This home truly delivers maintenance-free living at its best, with HOA benefits that even include cable TV with Disney Channel! Perfectly located, it’s just a short drive to the Veterans Expressway, Citrus Park Mall, Costco, Lowe’s, Target, Publix, Tampa International Airport, and the Gulf beaches. Don’t miss the chance to own this private oasis in one of the area’s most sought-after communities—schedule your showing today!
$450,000
14115 Eastland Lane Tampa, FL 33625
- Type:
- Single Family
- Sq.Ft.:
- 1,492
- Status:
- Active
- Beds:
- 3
- Lot size:
- 0.18 Acres
- Year built:
- 1978
- Baths:
- 2.00
- MLS#:
- TB8320765
- Subdivision:
- 03j | Carrollwood Meadows Unit Ii Section B
ADDITIONAL INFORMATION
Welcome to 14115 Eastland Ln, Tampa, FL 33625, a charming single-family home nestled in the desirable Carrollwood area. This 3-bedroom, 2-bathroom residence spans 1,492 square feet and sits on a spacious 7,701 sq. ft lot, offering ample room for outdoor activities. Built in 1978, this home features a comfortable layout perfect for both entertaining and everyday living. The living spaces are cozy yet functional, with large windows that allow natural light to flood in. The kitchen boasts plenty of counter space and storage, ideal for home-cooked meals and gatherings. Each of the three bedrooms provides generous space, and the two bathrooms are well-appointed for convenience. This home is located in a quiet and family-friendly neighborhood. You'll enjoy easy access to local shopping, dining, and parks, including Carrollwood Meadows Park, which offers green spaces and recreational opportunities for all ages. It’s a great place for families or individuals seeking tranquility with nearby amenities.
- Type:
- Townhouse
- Sq.Ft.:
- 2,368
- Status:
- Active
- Beds:
- 3
- Lot size:
- 0.08 Acres
- Year built:
- 2017
- Baths:
- 3.00
- MLS#:
- TB8307904
- Subdivision:
- Terracina
ADDITIONAL INFORMATION
Welcome to this stunning End-Unit retreat in the Gated, maintenance-free community of Terracina, located in the highly sought-after Westchase neighborhood. With its charming Mediterranean-inspired design, this townhome community features iconic tile roofs, beautifully paved driveways, and lush tropical landscaping, with palm trees lining the streets. This residence stands out with its unique side entrance and offers a spacious and functional layout, boasting 3 bedrooms, 2.5 bathrooms, a 2-car garage, and an upstairs loft. Upon entering the home, you’re immediately greeted by an expansive open concept living area, where soaring two-story ceilings allow natural light to flood the space. The dining area is anchored by modern, stylish lighting that perfectly complements the gourmet kitchen. The kitchen itself is a chef’s dream, featuring soft-close wood cabinetry, luxurious stone countertops, and an elegant backsplash. A large island with a breakfast bar and a spacious pantry enhances both the functionality and beauty of the space. From the living room, you can easily access the covered patio through triple sliding glass doors—an ideal spot to enjoy your morning coffee or unwind in the evening. The first floor is finished with warm, low-maintenance wood-look ceramic tile, providing both style and durability. The Owner’s Suite, conveniently located on the First Floor, offers a serene retreat with large windows, a tray ceiling with recessed lighting, and a spacious layout. The spa-like ensuite bathroom is a true highlight, featuring designer finishes such as elegant lighting, dual sinks, and a Frameless Super Shower with beautiful tile work. The walk-in closet is large and offers ample storage, with a linen closet conveniently located just inside the bathroom. The home’s thoughtful design continues with a hallway leading to the two-car garage, making it easy to unload groceries and everyday items. A half bath located near the garage is ideal for guests, and the spacious laundry room, equipped with a built-in utility sink, adds extra convenience. Upstairs, the expansive loft area is a versatile space that can serve as a family room, game room, office, or entertainment space. Two generously sized bedrooms, both with walk-in closets, are perfect for accommodating larger furniture, such as king-sized beds. This home is equipped with numerous modern conveniences, including a newer (2019) AC system with a UV light and air purification system, as well as a whole-house water softener for enhanced indoor air and water quality. The kitchen is also equipped with a reverse osmosis system, ensuring the highest quality drinking water. Energy-efficient features include stainless steel appliances, windows, and a water-smart landscaping and irrigation system that utilizes reclaimed water for sustainable upkeep. The HOA fee covers exterior maintenance, landscaping, roof replacement, and exterior painting, providing peace of mind and ensuring the community remains beautiful year-round. Terracina offers an exceptional location in one of Tampa's most desirable neighborhoods, with easy access to shopping, dining, and major roadways, including the Suncoast Expressway - 20 minutes from Tampa International Airport, 30 minutes to downtown Tampa, and 45 minutes to the pristine beaches of Tampa Bay. Don’t miss the opportunity to make this beautiful, move-in-ready townhome your own and experience the best of Westchase living in Terracina!
- Type:
- Townhouse
- Sq.Ft.:
- 1,626
- Status:
- Active
- Beds:
- 3
- Lot size:
- 0.04 Acres
- Year built:
- 2018
- Baths:
- 3.00
- MLS#:
- TB8318136
- Subdivision:
- Bridgehaven Townhomes
ADDITIONAL INFORMATION
Modern Elegance at Bridge Haven Townhomes of Citrus Park. Immaculate spacious 3 bedrooms, 2.5 bathrooms, 1 car garage and space for two more cars is the perfect place to call home. This open floor plan townhome is placed on one of the best home sites available with a one and only view from the rear lanai of the gorgeous pond and pool. The rear of the home faces the north which provides a private and tranquil space to retreat after a long day. This pet-friendly oasis offers the perfect blend of convenience and sense of community. The kitchen has upgraded 42" Grey Kinsdale cabinets, Whirlpool Stainless Steel Appliances, and 3cm Linen quartz countertops. Laminate wood flooring runs throughout the main floor while 17x17 tile can be found in the bathrooms and laundry and carpet everywhere else. The homeowner added a water softer system and water filtration system. Enjoy a private outdoor space, shared pool, and the ease of a washer/dryer in unit. BridgeHaven is only one light away from the Veterans Expressway making it convenient to the airport or beaches. This home is a short distance from the Citrus Park shopping mall and plenty of restaurants.
- Type:
- Single Family
- Sq.Ft.:
- 2,624
- Status:
- Active
- Beds:
- 4
- Lot size:
- 0.15 Acres
- Year built:
- 2019
- Baths:
- 4.00
- MLS#:
- TB8318699
- Subdivision:
- Citrus Chase
ADDITIONAL INFORMATION
Stunning 4-Bedroom Taylor Morrison saltwater pool home with modern amenities and phenomenal floor plan nestled in an unbeatable location. This wonderful home combines elegance, functionality, and modern features that make it a true standout. Built in 2019, this home offers over 2,600 square feet of beautifully designed living space, featuring four bedrooms, three and a half bathrooms, and an open-concept layout perfect for living and entertaining. As you approach the home, the charming front porch welcomes you with warmth and character. Step inside to discover an expansive two-story family room bathed in natural light, with towering ceilings. The staircase with solid wood risers and stunning iron spindles is sure to make a lasting impression. The chef’s kitchen is the heart of the home, featuring sleek quartz countertops, high-end Samsung appliances, a spacious closet pantry, and maple cabinetry. There is plenty of room for a large dining table in the kitchen, or if you prefer formal dining, the perfect room is adjacent to the kitchen. It includes built-in cabinetry and a wine refrigerator—perfect for showcasing your collection. The master suite is a private retreat located on the main floor, offering a spacious bedroom with high ceilings and a luxurious master bath. The bath features a soaking tub, a large walk-in shower, dual vanities, a water closet, and two walk-in closets, with additional storage under the stairs. Beautiful wood-look tile flooring flows seamlessly throughout the first floor. Convenience is key, with a laundry room located on the main floor, complete with a pet shower—a perfect touch for pet owners. A half-bath for guests completes the first-floor layout. Upstairs, you'll find three additional bedrooms, two full bathrooms, a bonus room plus a versatile bonus room that can be used as an office, playroom, or media room. A large landing overlooks the family room below and features a magnificent chandelier—one of several high-end light fixtures included with the home. Step outside to your very own private oasis. The saltwater pool and spa, complete with LED lighting, is complemented by easy-to-maintain travertine surrounding the lanai. The lanai offers over 400 square feet of covered space, ready for your outdoor kitchen and entertainment needs. It’s also pre-wired for a TV and has plenty of room for hosting gatherings in the fenced backyard. This home is packed with smart home features such as CAT6 wiring, a smart sprinkler system, Wi-Fi points, and a built-in sound system. It also includes epoxy flooring in the garage, a central vacuum system, and extra electrical outlets for holiday lighting. Best of all, this home is in a no CDD fee community, offering easy access to all that the area has to offer. Don’t miss your chance to tour this exceptional home. Schedule your showing today and experience everything it has to offer!
$555,500
12816 Pacifica Place Tampa, FL 33625
- Type:
- Single Family
- Sq.Ft.:
- 2,418
- Status:
- Active
- Beds:
- 4
- Lot size:
- 0.16 Acres
- Year built:
- 1999
- Baths:
- 2.00
- MLS#:
- TB8317561
- Subdivision:
- Ventana Ph 3
ADDITIONAL INFORMATION
Welcome to your oasis in the heart of it all. This spacious home has 4 bedrooms and 2 bathrooms with a den, formal living, formal dining room while also having an open kitchen and great room perfect for entertaining or cozy nights in by the fireplace. Ventana is an established low cost HOA community with mature tree lined streets and well maintained homes just minutes from shopping, amenities and downtown. The home features a split plan with primary bedroom facing the large exterior patio and back yard with spacious walk in closet and primary bath. The second and third bedroom are separated with the second bathroom and den to form a perfect in-law style suite while the 4th bedroom is privately located upstairs perfect for a home office or bonus room.
- Type:
- Other
- Sq.Ft.:
- 1,848
- Status:
- Active
- Beds:
- 3
- Lot size:
- 0.52 Acres
- Year built:
- 1995
- Baths:
- 2.00
- MLS#:
- TB8318472
- Subdivision:
- Green Grass Acres First Add
ADDITIONAL INFORMATION
Discover a one-of-a-kind opportunity in Tampa’s desirable Westchase area! This versatile property on a sprawling half-acre lot is designed for those who want flexibility and space to grow. With a newly renovated duplex, complete with a brand-new roof (2022), modern kitchens, updated flooring, and new air conditioning units, this property is ready for immediate use—whether for multigenerational living, a home-based business, or a combination of personal and rental space. Perfectly set up to cater to RV and boat enthusiasts, the property includes dedicated parking options for both, adding a unique appeal that’s hard to find in this area. The central location offers convenient access to Tampa's bustling shopping centers, dining hotspots, scenic parks, and top-rated schools. Enjoy the flexibility of making this space your own, in a high-demand neighborhood known for its strong appreciation potential. Seize this rare chance to own a piece of Tampa’s growth—whether you’re looking to live, expand, or invest, this property has it all!
- Type:
- Townhouse
- Sq.Ft.:
- 1,248
- Status:
- Active
- Beds:
- 2
- Lot size:
- 0.02 Acres
- Year built:
- 2007
- Baths:
- 3.00
- MLS#:
- TB8317576
- Subdivision:
- Westpark Preserve
ADDITIONAL INFORMATION
WOW!! NEW PRICE!!! GREAT VALUE AND NO FLOOD INSURANCE REQUIRED!!!!!!New on the market! Westpark Preserve is one of the most well-kept communities in the Westchase/Citrus Park area. This property sits well above sea level and is in Flood Zone X. There was no flooding or water damage due to recent heavy rains or hurricanes (no flood insurance is required). Set about a quarter of a mile off the road, residents follow a beautiful winding road with trees and foliage set in a serene area with walking paths, a peaceful shaded pool and bar-b-q area, where residents are seen socializing while walking their dogs around the property. New roofs were installed in August 2024 for the entire community, and this unit has more upgrades than any other two-bedroom on the property, featuring a brand new York air conditioning unit installed January, 2024 and new flooring installed upstairs in July 2023 (all carpet has been removed). The gorgeous light fixtures include a waterfall light in the dining room, two chandeliers with hidden ceiling fans, and a magnificent marble spa shower with 10 jets and gold fixtures with a matching vanity and bidet toilet allowing each experience to feel like a 5-star resort! This unit has an overall remodel cost of $60,000 from 2023 in addition to the new roof and air conditioner from 2024. The Kitchen was totally remodeled in 2023, adding a counter-height granite bar, with a 2-oven Whirlpool Range, built-in microwave, porcelain sink, oversized stainless steel refrigerator, granite countertops with matching flooring and gold accents. The kitchen is large enough for a buffet table or bistro table. The outdoor patio is screened in with a view of a serene lake and magnolia tree, with an additional sitting area outside of the patio. Gated community, car wash area on property, assigned parking in front of townhome, and extra visitor parking. The feeling of community and style is prevalent with every aspect of this property, in a highly rated school system with several private charter schools within blocks of the property, 4 nearby golf courses, 10 minutes from Tampa International Airport with NO NOISE from any planes, excellent dining and shopping at nearby Westpark Village, and one of the best malls in the Tampa Bay area within 2 miles at Citrus Park Mall. This is an oasis in the middle of the city and a wonderful place to call home!
$650,000
6208 Forrestal Drive Tampa, FL 33625
- Type:
- Single Family
- Sq.Ft.:
- 2,101
- Status:
- Active
- Beds:
- 4
- Lot size:
- 0.17 Acres
- Year built:
- 1988
- Baths:
- 3.00
- MLS#:
- TB8317094
- Subdivision:
- Cumberland Manors Ph 1
ADDITIONAL INFORMATION
Welcome to this beautiful 4-bedroom, 2.5 bath home, perfect for those seeking both comfort and style! This residence offers stunning pond views and a thoughtfully landscaped yard that feels like a private retreat. Step inside to find brand-new flooring, fresh interior and exterior paint, and a contemporary open layout ideal for gatherings and family life. The formal living room offers vaulted ceiling and gas fireplace, separate formal dining area and powder room. The kitchen offers an abundance of cabinets and granite counters, closet pantry, island with breakfast bar and opens to the Family room. Everyone loves a downstairs Primary Bedroom, and this one has crown and chair molding, walk in closet, plantation shutters and fantastic views of the water. The Master bath has dual sinks, walk in shower and garden tub. Upstairs you will find 3 more bedrooms, a loft area and updated guest bathroom.. Enjoy peace of mind with a new roof and water heater, new fence and exterior siding, plus a newly installed sprinkler system to maintain the lush, vibrant grounds. Outside, relax by the sparkling pool or entertain in a backyard designed for both relaxation and play. This home is ready for you to move in and make it your own!
$1,550,000
15612 Howell Park Lane Tampa, FL 33625
- Type:
- Single Family
- Sq.Ft.:
- 3,881
- Status:
- Active
- Beds:
- 4
- Lot size:
- 4.23 Acres
- Year built:
- 1947
- Baths:
- 4.00
- MLS#:
- TB8316283
- Subdivision:
- Howell Park Sub
ADDITIONAL INFORMATION
Gorgeous 4bed 3.5bath estate nestled on a 4.23 acre, lake front lot in the highly desirable and privately gated community of Howell Park. This home was fully rebuilt in 1986 and designed by the renowned architect Harry “Bo" MacEwen, known for his designs at Tampa’s famous Stovall House on Bayshore Blvd. The main home is very spacious with 3,881 sqft and features a downstairs master suite with large walk-in closets, duel vanities, a soaking tub, and separate shower. The main level is mostly finished in beautiful parquet flooring while upstairs is covered in woven natural seagrass carpeting. The kitchen has a large walk-in pantry and access through a butler’s door to the formal dining room which is a perfect setup for hosting dinner parties and entertaining. Enjoy views of beautiful Halfmoon Lake from 1st and 2nd level verandas of the main home. The property also has a large 6 bay garage with an attached workshop as well as a separate 2bed 1.5 bath dwelling on the second floor. The 1,241 sqft garage apartment is furnished with a full kitchen, living room dining area, and laundry. This property is situated only minutes from the Citrus Park Mall, Veterans Movie theatre, a ton of dining and entertainment options and just 15 minutes from Tampa International Airport. This location keeps you close to everything while allowing you to escape the city and slow life down. Call to schedule your private showing today!
- Type:
- Townhouse
- Sq.Ft.:
- 2,337
- Status:
- Active
- Beds:
- 4
- Lot size:
- 0.06 Acres
- Year built:
- 2019
- Baths:
- 3.00
- MLS#:
- TB8313033
- Subdivision:
- Verona
ADDITIONAL INFORMATION
Discover Luxury Living in this "Upgraded" Citrus Park Home Nestled within a gated community, this beautifully maintained 4-bed/3-bath home with a bonus loft offers a serene and convenient lifestyle. Enjoy the luxury of pure, clean water throughout the house thanks to a state-of-the-art water treatment system, including a presediment filter, GAC filter, KDF filter, UV sterilizer, and a smart WiFi-enabled water softener.Relax and entertain on your expanded brick patio, overlooking a picturesque natural preserve. The home features modern upgrades like a stainless steel smart dishwasher, an energy-efficient GE smart combo washer dryer and smart home features. Located in a prime location, this home is just minutes away from major grocery stores, top-rated charter schools, and a quick 20-minute commute to downtown Tampa with easy access to the airport and beautiful beaches for weekend getaways. Key Features: 1. 2019 construction with Hurricane windows and doors and custom made removeable steel shutters 2. Stainless steel smart dishwasher (2022) 3. Energy-efficient GE smart combo washer dryer (2022) 4. Bonus loft 5. Expanded brick patio 6. Smart home features on ground floor 7. Convenient location near schools, grocery stores, and downtown
- Type:
- Townhouse
- Sq.Ft.:
- 1,248
- Status:
- Active
- Beds:
- 2
- Lot size:
- 0.02 Acres
- Year built:
- 2007
- Baths:
- 3.00
- MLS#:
- S5113723
- Subdivision:
- Westpark Preserve
ADDITIONAL INFORMATION
Beautiful 2 bedrooms townhome located in Westpark Preserve which is a gated community with pond view. Nice & quiet neighborhood which make you feel great in your enjoyable like. Easy access to many shoppings, entertainments & airport. HOA takes care of all exterior works for you. Cable, internet, water & trash included. Both bedrooms had its own full bath so all homeowners could had your own privacy. Please call or text for viewing appointment.

Tampa Real Estate
The median home value in Tampa, FL is $379,700. This is higher than the county median home value of $370,500. The national median home value is $338,100. The average price of homes sold in Tampa, FL is $379,700. Approximately 63.56% of Tampa homes are owned, compared to 31.08% rented, while 5.36% are vacant. Tampa real estate listings include condos, townhomes, and single family homes for sale. Commercial properties are also available. If you see a property you’re interested in, contact a Tampa real estate agent to arrange a tour today!
Tampa, Florida 33625 has a population of 27,440. Tampa 33625 is less family-centric than the surrounding county with 24.75% of the households containing married families with children. The county average for households married with children is 29.42%.
The median household income in Tampa, Florida 33625 is $76,554. The median household income for the surrounding county is $64,164 compared to the national median of $69,021. The median age of people living in Tampa 33625 is 41.3 years.
Tampa Weather
The average high temperature in July is 90 degrees, with an average low temperature in January of 51.4 degrees. The average rainfall is approximately 51 inches per year, with 0 inches of snow per year.














