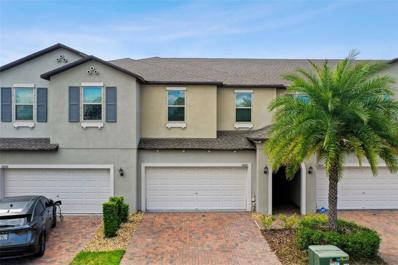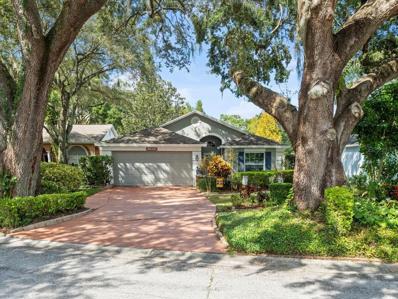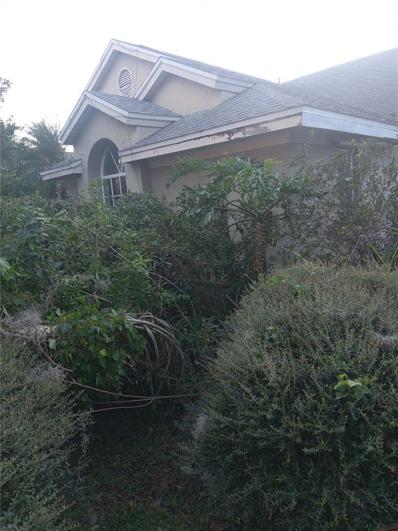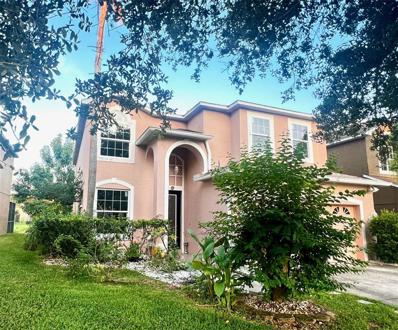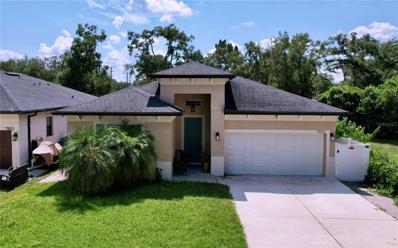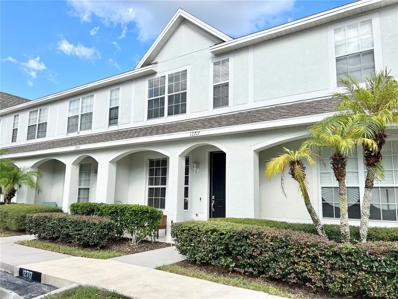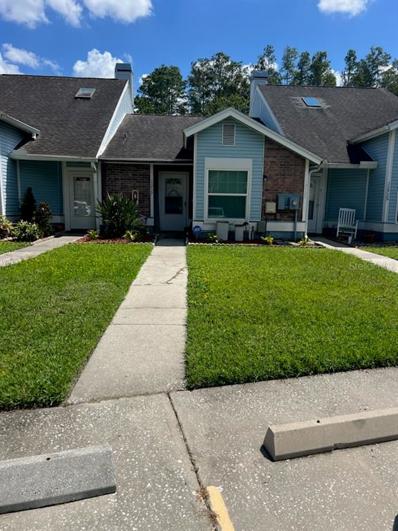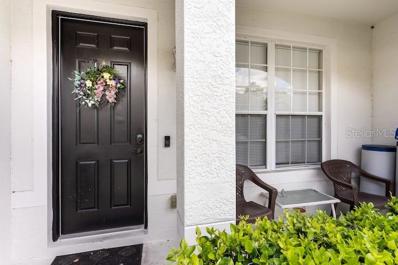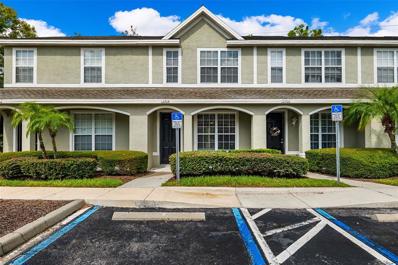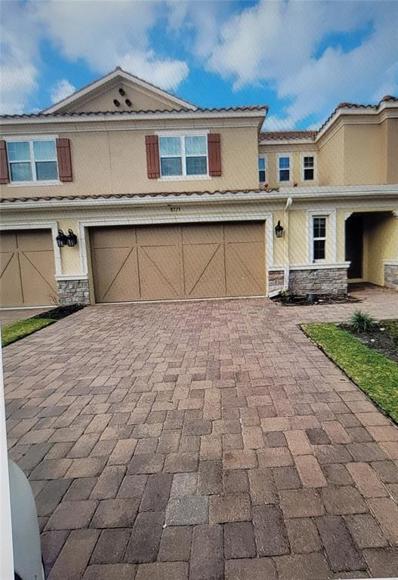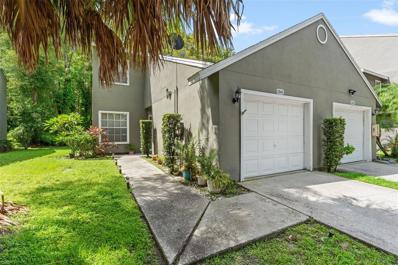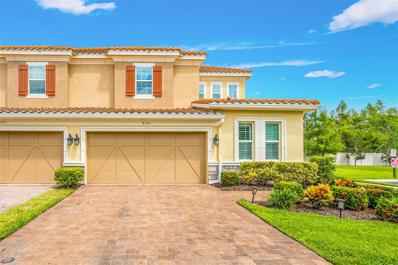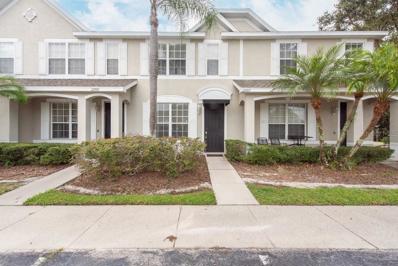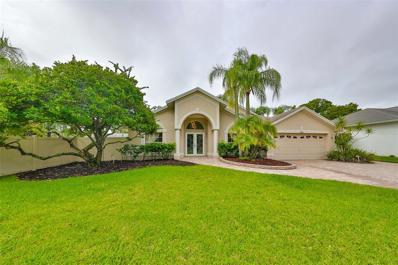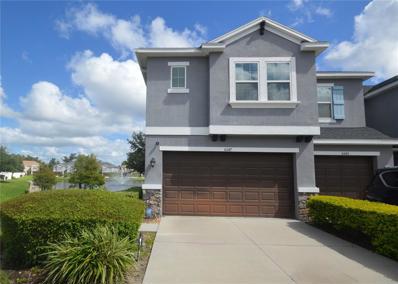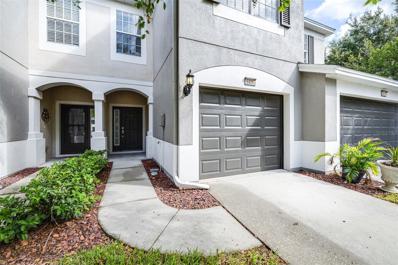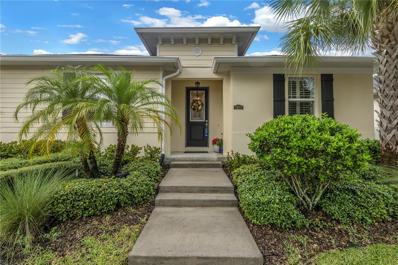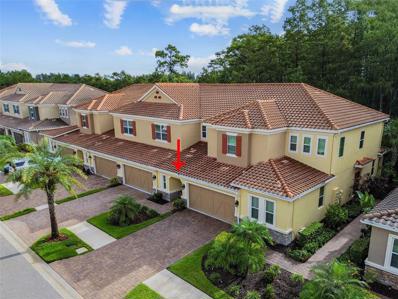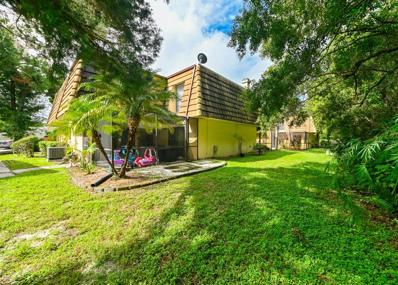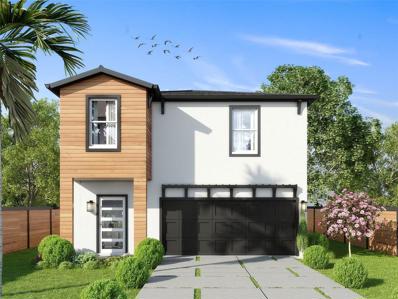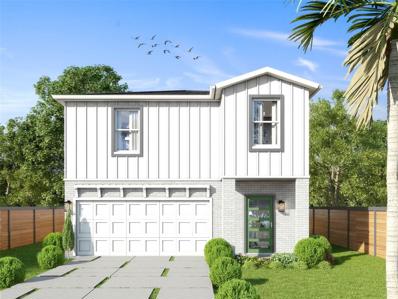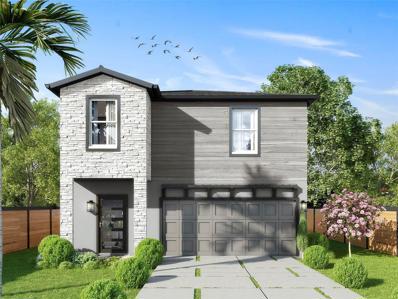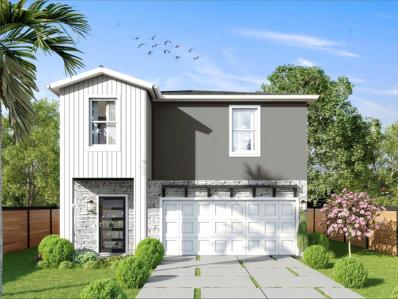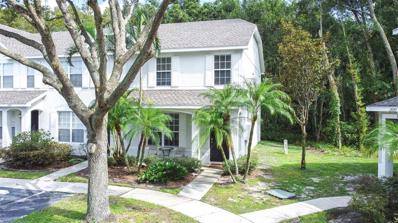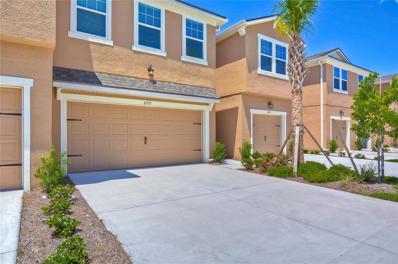Tampa FL Homes for Sale
- Type:
- Townhouse
- Sq.Ft.:
- 1,964
- Status:
- Active
- Beds:
- 3
- Lot size:
- 0.05 Acres
- Year built:
- 2019
- Baths:
- 3.00
- MLS#:
- TB8309813
- Subdivision:
- Verona
ADDITIONAL INFORMATION
*Oh darling, you simply must see this stunningly refined home!* Every inch exudes elegance and grace, with beautiful upgrades that will leave you swooning. Picture a sealed paver driveway that welcomes you with style, leading to a kitchen with custom two-tone cabinetry that’s as chic as it is functional, and remote-controlled window shades that bring a touch of modern flair to your daily routine. The beautiful laminate flooring and impeccably organized closets throughout ensure everything has its place—just as it should be. The spacious kitchen, with its grand granite island, is perfect for hosting those charming soirées, flowing effortlessly into the dining and family rooms, making entertaining an absolute delight. Upstairs, you’ll find three beautifully arranged bedrooms, with the master suite tucked away in its own serene corner. This luxurious retreat accommodates oversized furniture with ease, while the en-suite bath boasts a glorious 10-foot extended shower, a window to bathe the room in sunlight, and dual sinks for that extra dash of indulgence. Set within an exclusive gated community, this hidden gem offers tranquility and proximity. Just a stone’s throw from Westchase and Citrus Park, you’ll be 15 minutes from downtown, 35 minutes from the sparkling beaches, and only 5 minutes from all the essentials. *It’s simply divine, darling!*
- Type:
- Single Family
- Sq.Ft.:
- 1,126
- Status:
- Active
- Beds:
- 3
- Lot size:
- 0.14 Acres
- Year built:
- 1992
- Baths:
- 2.00
- MLS#:
- TB8306519
- Subdivision:
- Indian Lakes
ADDITIONAL INFORMATION
Welcome to your home, a beautiful three-bedroom, two-bath residence that offers 1,126 square feet of cozy living space. Nestled on a one-of-a-kind lot adorned with majestic Grandfather Oaks, this home exudes charm and warmth from the moment you arrive. The beautifully landscaped lawn invites you in, creating a serene atmosphere that sets the stage for relaxation and comfort. Step inside to discover vaulted ceilings that enhance the spacious feel of the open floor plan. The lovely kitchen, featuring elegant granite countertops, seamlessly connects to the family room, making it perfect for entertaining friends and family. Natural light floods the space, creating a bright and inviting ambiance throughout. One of the standout features of this home is the private screened porch, where you can enjoy a picturesque view of the tranquil pond, making it an ideal spot for morning coffee or evening relaxation. Although there is a view of the pond, there is no access to the pond allowed. Located just five minutes from Citrus Park Mall, you’ll have easy access to a variety of shopping and dining options. This home truly offers the perfect blend of comfort, beauty, and convenience—don’t miss your chance to make it yours!
$479,750
5437 Windbrush Drive Tampa, FL 33625
- Type:
- Single Family
- Sq.Ft.:
- 2,408
- Status:
- Active
- Beds:
- 4
- Lot size:
- 0.2 Acres
- Year built:
- 1990
- Baths:
- 4.00
- MLS#:
- TB8308966
- Subdivision:
- Woodmont Ph 2
ADDITIONAL INFORMATION
Great opportunity to make this home just how you like it or add it to your investment portfolio. This 4 bed 3.5 bath pool home has everything you need! Large spacious bedrooms with two being ensuites. The kitchen has the space one needs for entertaining along with meal planning for the family. Fix up the caged pool, add an outdoor kitchen and you have the perfect spot to relax. Large back yard provides plenty of space for kids to run and play. Bring us an offer and start packing.
- Type:
- Single Family
- Sq.Ft.:
- 2,280
- Status:
- Active
- Beds:
- 3
- Lot size:
- 0.11 Acres
- Year built:
- 2003
- Baths:
- 3.00
- MLS#:
- TB8302902
- Subdivision:
- Berkford Place
ADDITIONAL INFORMATION
Welcome to this stunning 3-bedroom, 2.5-bathroom single-family home, featuring serene pond views and a spacious Florida sunroom—perfect for enjoying the outdoors year-round. The open layout boasts soaring 2-story ceilings on the ground floor, creating an inviting sense of luxury and spaciousness, with an airy loft on the second floor that offers additional living space or an ideal home office. This home is beautifully maintained and move-in ready as-is. A striking wall of windows and sliding glass doors in the family room and kitchen flood the space with natural light while offering a picturesque view of the pond and open yard with no backyard neighbors. All windows were recently updated with hurricane resistant in September 2024. The expansive sunroom is perfect for entertaining guests or enjoying family time. Plus, the home is prewired for a pool should you choose to add one. The open-concept kitchen and family room are ideal for entertaining, with 42-inch cabinets providing ample storage, a kitchen nook, a pantry, and a cozy eat-in dining area. All kitchen appliances are stainless steel. Additionally, there's a large dining room/flex space that offers multiple use options. New roof is in the process of being replaced. The first floor is complete with a guest bath, a convenient laundry area, and a spacious 2-car garage. As you ascend to the second floor, you’ll find an open loft area, along with generously sized bedrooms and a bathroom. The master suite includes two generous walk-in closets, an additional linen closet, and an en-suite bathroom featuring tastefully decorated tiles, a standing shower, a garden tub, and double vanity sinks, creating a private sanctuary for relaxation. The second and third bedrooms each include a window seat, offering additional storage space. The home is designed with thoughtful amenities, including laminate wood flooring throughout the first floor and carpet upstairs for added comfort and quiet. Enjoy the built-in surround sound speakers in the living room, formal dining room, and family room. Situated in the highly desirable Citrus Park area, this home is just minutes from malls, shopping centers, restaurants, entertainment options, and Tampa International Airport. Residents will appreciate the private gated access to the Upper Tampa Bay Trail, perfect for scenic walking, running, biking, or picnicking. Families will be drawn to the A-rated schools from pre-K to 12th grade, just blocks away, as well as nearby baseball, softball, and soccer fields. Conveniently located only 15 minutes from the airport, 20 minutes from downtown Tampa, and around 40 minutes from the beaches, this home offers an unbeatable combination of comfort, style, and accessibility. Don’t miss out on this incredible opportunity to make it your own! **Refrigerator does not convey.
$559,000
7804 Almark Street Tampa, FL 33625
- Type:
- Single Family
- Sq.Ft.:
- 1,820
- Status:
- Active
- Beds:
- 4
- Lot size:
- 0.13 Acres
- Year built:
- 2019
- Baths:
- 3.00
- MLS#:
- TB8306824
- Subdivision:
- Town Of Citrus Park
ADDITIONAL INFORMATION
Step into this beautifully maintained 4-bedroom, 3-bathroom home, offering both comfort and modern amenities. The inviting living spaces are complemented by natural light, fresh paint, and elegant finishes. The master bedroom is spacious, featuring ample closet space and an unsuited bath. The open-concept kitchen is a chef’s delight, boasting granite countertops, a large center island with seating, and stainless steel appliances, perfect for entertaining or enjoying family meals. Open concept kitchen living room area. Outdoor living is a breeze with a screened-in patio leading to a private, fenced-in backyard—ideal for relaxing or hosting gatherings. Also full outdoor kitchen so you can cook outside eliminating any odors to the inside of the home while cooking. The paved outdoor area offers plenty of space for outdoor dining, gardening, or simply enjoying Florida’s sunny weather. Additionally, the garage has been turn into a mother-in-law suite, perfect for extended family or guests, providing privacy and comfort. This property is a true gem, offering a blend of modern living and convenience. Don’t miss the opportunity to make it yours! Property is easy to show no appointment need it go and show. Enjoy the opportunity to live in an excellent modern property today. Need additional info, don't hesitate to contact us today.
- Type:
- Townhouse
- Sq.Ft.:
- 1,216
- Status:
- Active
- Beds:
- 2
- Lot size:
- 0.02 Acres
- Year built:
- 2005
- Baths:
- 3.00
- MLS#:
- TB8307167
- Subdivision:
- Country View Twnhms
ADDITIONAL INFORMATION
One or more photo(s) has been virtually staged. Welcome to Country Brook Lane, a charming community of townhomes nestled in the heart of Carrollwood. This two-story townhome boasts a bright and airy main level, featuring beautiful laminate hardwood floors and an abundance of natural light. The kitchen is designed for both style and function, with granite countertops, ample cabinetry, a closet pantry, and a cozy breakfast nook that overlooks a serene pond — the perfect spot to enjoy your morning coffee as the sun rises. Upstairs, you'll find two spacious bedrooms, each with vaulted ceilings, walk-in closets, and private en-suite bathrooms. The primary suite offers a tranquil view of the pond and features a bathroom with dual sinks and a stand-alone shower for added comfort. Conveniently located near shopping centers, hospitals, and major roadways, this home offers both a peaceful retreat and easy access to everything you need.
- Type:
- Townhouse
- Sq.Ft.:
- 971
- Status:
- Active
- Beds:
- 2
- Lot size:
- 0.04 Acres
- Year built:
- 1986
- Baths:
- 2.00
- MLS#:
- TB8306486
- Subdivision:
- Townhomes Of Country Run Ph
ADDITIONAL INFORMATION
Short Sale. Short Sale. Lender cooperating with Seller. Home has new ac 2022, hot water heater and a beautiful new shower. with decorator tile and shower seat. you'll love the wood burning fireplace and beautiful view from the screened in porch. This home has the perfect Carrollwood location, just off Gunn Highway, with the Citrus Mall close by. There are assigned parking spaces as well as guest space. The community pool adds to desirability. This is a short sale and will take a little longer to close but should move quickly. Bank has documentation already.
- Type:
- Townhouse
- Sq.Ft.:
- 1,216
- Status:
- Active
- Beds:
- 2
- Lot size:
- 0.02 Acres
- Year built:
- 2005
- Baths:
- 3.00
- MLS#:
- L4947758
- Subdivision:
- Country View Twnhms
ADDITIONAL INFORMATION
Would you like to get away from all the hustle and bustle and noise? Here is the best kept secret of peaceful living nestled in the heart of Tampa. This home features a tranquil pond right off the back patio, where ducks come to swim daily. This townhome also shows off an open floor plan. There are two floors with each bedroom having its own ensuite bathroom. There is also a guest bathroom located downstairs. This Home is located very close to shopping, restaurants, schools and easy access for commuting. Also enjoy your own personal parking place directly in front of your door! This Home is move-in ready! All that's missing is you relaxing and enjoying your peace.
- Type:
- Townhouse
- Sq.Ft.:
- 1,216
- Status:
- Active
- Beds:
- 2
- Lot size:
- 0.02 Acres
- Year built:
- 2004
- Baths:
- 3.00
- MLS#:
- TB8305153
- Subdivision:
- Country View Twnhms
ADDITIONAL INFORMATION
One or more photo(s) has been virtually staged. Move in Ready townhouse, perfect for the first time home buyer or as an investment. Centrally located between Carrollwood and Citrus Park. Complete with 2 over-sized bedrooms, 2 full baths and half bathroom downstairs . 2023 Garbage disposal, 2022 stainless steal appliances, 2023 water heater, 2023 HVAC with UV light, new washer and dryer that stays. Large living and dining area with vinyl plank flooring downstairs.and granite kitchen counters with 42 inch wood cabinets. Upstairs bedroom has new carpet. No exterior maintenance needed covered in HOA. Must see before its gone!
- Type:
- Townhouse
- Sq.Ft.:
- 2,276
- Status:
- Active
- Beds:
- 3
- Year built:
- 2016
- Baths:
- 3.00
- MLS#:
- TB8304772
- Subdivision:
- Terracina Townhomes
ADDITIONAL INFORMATION
Gated Community, No backyard neighbors conservation area, Taylor Morrison Home, Master bedroom on the first floor with walk-in closet and solid surface counters. Tile throughout, Crown molding, wood stairs.. Two car garage, Hurricane shutters and irrigation system. In Wall Pest Control, Underground Utilities. This townhome is located near Westchase, the Veteran's Expressway, Citrus Park Mall and minutes to Tampa International Airport and area beaches. HOA fee covering all exterior maintenance, including paint, roof and landscaping.
$230,000
5846 Red Cedar Lane Tampa, FL 33625
- Type:
- Townhouse
- Sq.Ft.:
- 1,070
- Status:
- Active
- Beds:
- 2
- Lot size:
- 0.08 Acres
- Year built:
- 1985
- Baths:
- 3.00
- MLS#:
- TB8303510
- Subdivision:
- Townhomes Of Country Run Ph 02
ADDITIONAL INFORMATION
Charming Carrollwood Townhouse with Modern Updates Welcome to this meticulously maintained 2-bedroom, 2.5-bathroom townhouse, offering 1,070 square feet of elegant living space. Nestled in a serene conservation area, this home combines modern comfort with natural beauty. Key Features: Spacious Living Areas: Step into a bright and airy living room and dining area, enhanced by high-grade laminate flooring that adds both style and durability. The open layout is perfect for entertaining and everyday living. Updated Kitchen: The kitchen boasts beautiful new cabinets and countertops, providing a fresh, contemporary look and ample storage space. Prepare meals with ease in this well-appointed kitchen. Comfortable Bedrooms: Upstairs, you'll find two cozy bedrooms with newly installed carpet, creating a warm and inviting atmosphere. The master bedroom features an en-suite bath that has been completely renovated for a spa-like experience. Renovated Master Bath: Enjoy the luxury of a master bathroom that has been thoughtfully updated with modern fixtures and finishes, offering a relaxing retreat. Outdoor Living: A screened patio extends your living space outdoors, providing a peaceful setting to enjoy your morning coffee or unwind in the evening while overlooking the picturesque conservation area. Convenient Upgrades: This townhouse is equipped with a new garage opener, ensuring easy access to your 1-car garage. A security system is also included for added peace of mind. Freshly Painted: The entire home has been freshly painted, offering a clean, modern aesthetic ready for you to move in and make your own. Prime Location: Airport Proximity: Just 10 minutes from the airport, this townhouse offers convenient travel access for frequent flyers. Downtown Access: Located only 15 minutes from downtown Tampa, you'll enjoy quick and easy access to the city's vibrant dining, entertainment, and cultural offerings. Serene Setting: Enjoy the tranquility of living adjacent to a conservation area, with local amenities and services just a short drive away. Additional Information: Move-In Ready: This home is in excellent condition, with all the updates and upgrades you need to start enjoying it right away. Don't miss out on the opportunity to make this beautiful townhouse your new home. Contact us today to schedule a viewing!
- Type:
- Townhouse
- Sq.Ft.:
- 2,368
- Status:
- Active
- Beds:
- 3
- Lot size:
- 0.08 Acres
- Year built:
- 2016
- Baths:
- 3.00
- MLS#:
- TB8302787
- Subdivision:
- Terracina
ADDITIONAL INFORMATION
NO FLOOD INSURANCE REQUIRED! NO FLOODING, NO DAMAGE, NO ROOF LEAKS, AND NO LOSS OF POWER DURING HURRICANE HELENE & MILTON! EVACUATION ZONE D out of E! STAINLESS STEEL HURRICANE SHUTTERS & WINDOWS RATED UP TO 90MPH! THIS IS THE ONE YOU HAVE BEEN WAITING FOR! STUNNING END (OF THE END) UNIT in the EXCLUSIVE, GATED Terracina! Immediately notice the BEAUTIFUL curb appeal, PAVER driveway, and NO SIDE NEIGHBOR! Upon entering, you are greeted by TONS OF NATURAL LIGHT, WOOD FLOORS THROUGHOUT, and ATTRACTIVE finishing touches like FEATURE WALL in dining room. TWO STORY CEILINGS in the the living room with SLIDERS to SCREENED IN porch! GOURMET KITCHEN with QUARTZ countertops + KITCHEN ISLAND + STAINLESS STEEL appliances + GORGEOUS backsplash! OPEN FLOOR PLAN....Great for ENTERTAINING! FIRST FLOOR PRIMARY BEDROOM RETREAT with TRAY CEILING + HUGE WALK-IN CUSTOM CLOSET & SPA-LIKE en-suite bathroom with FRAMELESS GLASS SHOWER and TWO SINKS! Upstairs includes BONUS LOFT AREA and TWO ADDITIONAL LARGE BEDROOMS with WOOD FLOORS + CEILING FANS with ADDITIONAL FULL SIZE BATHROOM! Downstairs also has a HALF BATHROOM + LAUNDRY ROOM with SINK + CABINETS! Truly MOVE-IN READY! Schedule your PRIVATE SHOWING today!
$249,900
12707 Sunland Court Tampa, FL 33625
- Type:
- Townhouse
- Sq.Ft.:
- 1,216
- Status:
- Active
- Beds:
- 2
- Lot size:
- 0.06 Acres
- Year built:
- 2004
- Baths:
- 3.00
- MLS#:
- TB8302278
- Subdivision:
- Townhomes Of Country Run Ph
ADDITIONAL INFORMATION
Experience the charm of this highly sought-after townhome in the vibrant Country Run community of Citrus Park, Tampa. Built by Beazer Homes in 2004, this 2-bedroom, 2.5-bath residence spans 1,216 square feet and boasts several modern updates, including a brand-new roof, exterior paint, and a new AC unit. The open floor plan creates an inviting space, perfect for entertaining, with a living room that flows seamlessly into the kitchen. The kitchen features tile flooring, a convenient breakfast bar, solid wood cabinets, and a sliding glass door leading to the screened-in patio—perfect for enjoying serene views of the lush wooded preserve with no rear neighbors. Upstairs, the large master suite includes a spacious walk-in closet and an ensuite bath complete with a single vanity, make-up space, and a tub-shower combo. The conveniently located laundry room, nestled between both bedrooms, offers ample storage. This townhome comes with a designated parking spot and plenty of guest parking, all situated on a quiet street with minimal traffic. Enjoy the peaceful setting with a fountain in front and easy access to all Tampa has to offer. The community is just minutes from Citrus Park Mall, top-rated schools, restaurants, shopping, and major roadways like the Veterans Expressway. Plus, Tampa International Airport is only a 10-minute drive away. No doubt, this home offers a perfect blend of convenience and relaxation, making it an ideal choice for your next home.
- Type:
- Single Family
- Sq.Ft.:
- 2,430
- Status:
- Active
- Beds:
- 4
- Lot size:
- 0.24 Acres
- Year built:
- 1992
- Baths:
- 2.00
- MLS#:
- TB8301163
- Subdivision:
- Cumberland Manors Ph 2
ADDITIONAL INFORMATION
**Charming Home with Expansive Yard, Luxurious Upgrades, and Handicap Accessibility** This beautifully updated home offers the perfect blend of modern luxury and outdoor living. Situated on a spacious oversized yard, there's plenty of room for gardening, recreation, or future expansion. The screened-in patio with a pristine pool creates a private oasis for relaxation or entertaining, perfect for enjoying the outdoors without the bother of insects. Inside, the recently updated kitchen features high-end finishes and top-of-the-line appliances, making it a dream for any home chef. Every room in the house has been upgraded with attention to detail, ensuring a move-in-ready experience. The primary bathroom offers a spa-like experience with its elegant upgrades, and it's also equipped with handicap-accessible features, providing comfort and convenience for all. Whether you're looking for a family home or a peaceful retreat, this property combines style, space, and functionality for the perfect living experience. Don?t miss out on this unique opportunity! Located close to Citrus Park Mall, restaurants, shopping, hospitals, and parks. Zoned for Sickles HS.
- Type:
- Townhouse
- Sq.Ft.:
- 1,852
- Status:
- Active
- Beds:
- 3
- Lot size:
- 0.06 Acres
- Year built:
- 2018
- Baths:
- 3.00
- MLS#:
- TB8300944
- Subdivision:
- Bridge Haven Ph 1
ADDITIONAL INFORMATION
This beautiful 2 story townhome is the Liberty Floor Plan, which is Bridgehaven's largest home. The Liberty is the only plan chosen for the coveted end units and is the only plan with a 2 car garage. The builder's description for this amazing home states it is "Designed to replicate the model”. Notably, CalAtlantic's upgraded features. This exquisite home is also located on one of the finest premium homesites in Bridgehaven and backs to a large pond with fountain. Scenic views across the pond to community pool on the opposite shore. There is also plenty of green space just outside the front door. The upgraded features in this dream home abound. Volume ceilings adorned with crown molding and intricate millwork. Additional recessed lighting. Gleaming wood floors throughout the first floor as well as the landing and stairs. The dark hue of the handrail accentuates the rod iron spindles that lead to the private living quarters on the second floor. The guest bath on the ground floor boasts porcelain tile flooring. Expansive kitchen with upgraded linen cabinets, quartz counters, and infusion glass backsplash. Oversized island with pendant lights, undermount stainless steel sink, and reverse osmosis tap. Stainless appliance pkg. XL family room with wall accent strips and large double windows with great pond views. French door from the dining room to the screened lanai. Great views of the pond and adjoining green space. The second floor opens to a large 13'x11' loft. Recessed lights throughout the second floor. Large owner's retreat with a wonderful view of the pond. Luxurious bath with upgraded rain showerhead from ceiling. Spacious walk-in closet. Privacy hall to 2 very nice bedrooms, each with a door to the shared bath with tub/shower combo. Second floor laundry room with washer and dryer included. Water softener located in the 2 car garage. Garage entry to the butler's pantry and thru to the kitchen. Stop by the community swimming pool, a really nice spot to soak up some Florida sun. Bridgehaven is located just south of Gunn Hwy off of a no outlet street. Convenient to the Citrus Park Mall and the Veterans Expressway. Enjoy Florida's Gulf Beaches just across the causeway.
- Type:
- Townhouse
- Sq.Ft.:
- 1,622
- Status:
- Active
- Beds:
- 3
- Lot size:
- 0.04 Acres
- Year built:
- 2008
- Baths:
- 3.00
- MLS#:
- TB8300175
- Subdivision:
- Westpark Preserve
ADDITIONAL INFORMATION
This stunning townhome is the only unit in the community that offers a picturesque, direct view of the serene pond behind it. The seller has pre-paid the assessment in full and this home just got a NEW ROOF, saving you money and providing peace of mind. BRAND NEW A/C installed October 2024. You'll appreciate the fresh interior paint and brand NEW LUXURY VINYL PLANK FLOORING, both completed in August 2024. Home is pre-wired for surround sound with sleek, built in speakers in ceiling, has a newer water heater and the LANAI WAS RE-SCREENED in August 2024, allowing you to enjoy the beautiful Florida weather without worrying about insects. The HOA offers an exceptional value and maintenance free lifestyle, covering your lawn maintenance, cable TV, internet, insurance, community pool maintenance, sewer, trash and water. The laundry room is conveniently located on the second floor and the washer and dryer are included. Located less than five minutes from Veterans Expressway for easy access to all of Tampa and only 12 minutes from Tampa International Airport. Don't miss out on this incredible opportunity to own a beautiful townhome with all these fantastic features and benefits.
$575,000
7009 Briarhill Court Tampa, FL 33625
- Type:
- Other
- Sq.Ft.:
- 2,053
- Status:
- Active
- Beds:
- 3
- Lot size:
- 0.09 Acres
- Year built:
- 2015
- Baths:
- 2.00
- MLS#:
- TB8300418
- Subdivision:
- Ravinia Ph 2
ADDITIONAL INFORMATION
You’ll want to call this home when you see this fabulous a villa in the sought-after community of Ravinia. Truly a hidden gem located in the middle of Tampa, Ravinia is a gated community with a clubhouse, gym, outdoor kitchen, resort-style swimming pool overlooking a beautiful, serene lake. The community also offers a playground and dog park for your 4-legged friends. This 3 bedroom, 2 bath villa boasts an open floorplan with plenty of light, plantation shutters throughout, split floorplan with huge owner's walk-in closet. There are 3 sets of French doors leading out to the screened courtyard for grilling and outdoor dining. This spacious floorplan is ideal for entertaining with a large kitchen island and separate dining area. The two-car garage is accessible from the rear alley. If you’re looking for care-free/low maintenance living, Ravinia is the place for you. The exterior paint, lawn, landscaping & roof replacement are all included in your low monthly HOA fee of $334. Ravinia is conveniently located between Citrus Park, Carrollwood and Westchase and just minutes away from the Veterans Expressway. Close to TIA airport, shopping, beaches, restaurants and downtown Tampa. Come see this amazing property today!
- Type:
- Townhouse
- Sq.Ft.:
- 2,333
- Status:
- Active
- Beds:
- 3
- Lot size:
- 0.06 Acres
- Year built:
- 2018
- Baths:
- 3.00
- MLS#:
- TB8300283
- Subdivision:
- Terracina
ADDITIONAL INFORMATION
Absolutely NO DAMAGE from the Weather. This Luxury townhome is STILL BEAUTIFUL! Located in the GATED COMMUNITY of Terracina tucked away in the desirable Westchase Area. The grand entrance is marked by a PAVER DRIVEWAY and a distinguished TILED ROOF, elevating the home's aesthetic. The sprawling 2,333 square feet, three Bedroom, two-and-a-half-Bathroom residence captivates with high-end finishes and meticulous attention to detail. The open concept design with a timeless style kitchen, featuring contemporary solid wood cabinets, and a sleek stone backsplash. A culinary haven complemented by Quartz countertops and island adorned with Stainless-Steel Appliances. LUXURY VINYL throughout the first floor, CROWN MOLDING and Recessed Lighting throughout the entire home. The living room impresses with 25-foot VAULTED CEILING and a Exquisite Chandelier bathed in natural light streaming through glass doors that slide seamlessly behind the Screened in Patio wall creating an additional space with serene views of the protected CONSERVATION AREA. A perfect spot for morning coffee or to unwind at the end of the day. This thoughtfully crafted layout was designed with the spacious owner's suite on the first floor, offering both convenience and privacy. The well-appointed en-suite bathroom features a frameless glass walk-in shower, double vanity, private lavatory, linen closet and a spacious walk-in closet. Ascending the wood stairs, you are greeted with 3 beautiful glass windows with remote-controlled blinds accenting the vaulted ceilings and spacious loft overlooking the great room below. As you stroll down the hall you have two ample bedrooms on each end accompanied by a generous full bath and linen closet. Featuring brand new ceiling fans in the Loft and Third Bedroom. This energy efficient home has a SMART HOME ELECTRICAL PANEL, Dual-Pane Insulated ENERGY EFFICIENT Windows, STEEL HURRICANE SHUTTERS and Taexx In-Wall Pest System for peace of mind. The Association provides Exterior Maintenance INCLUDING THE ROOF, Landscaping, common area taxes, private road, SECURITY CAMERAS at the gated entrance and Street Lamps throughout the community. NO FLOOD INSURANCE REQUIRED you only need to insure your home from the walls in. There is a 3' x 7.8' walk in storage closet under the stairs. The 2-car garage houses a CULLIGAN SOFT WATER SYSTEM and CUSTOM OVERHEAD STORAGE for ample floor space. Immerse yourself in the vibrant energy of this location, offering all the essential amenities of a true Tampa lifestyle. Located in the SICKLES SCHOOL DISTRICT, close to the Tampa International Airport and Downtown Tampa. This townhome is move in ready for the discerning homeowner seeking maintenance free luxury living.
- Type:
- Townhouse
- Sq.Ft.:
- 1,474
- Status:
- Active
- Beds:
- 3
- Lot size:
- 0.03 Acres
- Year built:
- 1985
- Baths:
- 3.00
- MLS#:
- T3551867
- Subdivision:
- Townhomes Of Country Run Ph
ADDITIONAL INFORMATION
Seller is offering help towards buyer's concessions. Experience comfort and convenience in this charming 3-bedroom, 2.5-bathroom townhome located in the sought-after Country Wood community. The well-appointed eat-in kitchen features wood cabinetry, stainless steel appliances, granite countertops, and a breakfast bar—ideal for both everyday meals and entertaining guests. Retreat to the second floor to find the primary bedroom, which offers wood-like flooring, a generous closet, and a private En suite bathroom with a stylish vanity and modern tile-surround shower. Enjoy serene moments on the covered, screened-in patio, perfect for morning coffee or quiet relaxation. This home also boasts recent updates, including a new air conditioning unit (2023), washer, dryer, UV light HVAC system, New Roof November 2024 and a new digital thermostat. Conveniently located near dining, shopping, entertainment and Carrollwood Village Park, this property is designed for a vibrant and enjoyable lifestyle. Flood free zone and No Damages From Recent Hurricanes.
$674,900
7609 Amherst Street Tampa, FL 33625
- Type:
- Single Family
- Sq.Ft.:
- 1,846
- Status:
- Active
- Beds:
- 4
- Lot size:
- 0.13 Acres
- Baths:
- 3.00
- MLS#:
- T3551248
- Subdivision:
- Town Of Citrus Park
ADDITIONAL INFORMATION
Pre-Construction. To be built. Welcome to your dream home! This stunning, newly-built residence offers the perfect blend of modern luxury and comfortable living. Boasting 4 spacious bedrooms and 2.5 beautifully designed bathrooms, this home is a true gem. As you step inside, you'll be greeted by soaring high ceilings and an open floor plan that exudes elegance. Every detail has been carefully crafted, from the luxury finishes to the brand-new everything, ensuring a pristine and stylish living experience. The gourmet kitchen is a chef’s delight, featuring top-of-the-line appliances, sleek countertops, and ample storage space. It seamlessly flows into the dining and living areas, making it perfect for entertaining family and friends. The master suite is a private retreat, complete with a spa-like ensuite bathroom and a walk-in closet. The additional bedrooms are generously sized and offer plenty of natural light. Outside, the beautifully landscaped yard provides a serene escape with lush greenery, perfect for outdoor relaxation or hosting summer barbecues. The double car garage offers convenience and ample storage. Don’t miss the opportunity to make this luxurious home yours. Schedule a showing today and experience the best in modern living!
$674,900
7617 Amherst Street Tampa, FL 33625
- Type:
- Single Family
- Sq.Ft.:
- 1,846
- Status:
- Active
- Beds:
- 4
- Lot size:
- 0.13 Acres
- Baths:
- 3.00
- MLS#:
- T3551241
- Subdivision:
- Town Of Citrus Park
ADDITIONAL INFORMATION
Pre-Construction. To be built. Welcome to your dream home! This stunning, newly-built residence offers the perfect blend of modern luxury and comfortable living. Boasting 4 spacious bedrooms and 2.5 beautifully designed bathrooms, this home is a true gem. As you step inside, you'll be greeted by soaring high ceilings and an open floor plan that exudes elegance. Every detail has been carefully crafted, from the luxury finishes to the brand-new everything, ensuring a pristine and stylish living experience. The gourmet kitchen is a chef’s delight, featuring top-of-the-line appliances, sleek countertops, and ample storage space. It seamlessly flows into the dining and living areas, making it perfect for entertaining family and friends. The master suite is a private retreat, complete with a spa-like ensuite bathroom and a walk-in closet. The additional bedrooms are generously sized and offer plenty of natural light. Outside, the beautifully landscaped yard provides a serene escape with lush greenery, perfect for outdoor relaxation or hosting summer barbecues. The double car garage offers convenience and ample storage. Don’t miss the opportunity to make this luxurious home yours. Schedule a showing today and experience the best in modern living!
$674,900
7619 Amherst Street Tampa, FL 33625
- Type:
- Single Family
- Sq.Ft.:
- 1,846
- Status:
- Active
- Beds:
- 4
- Lot size:
- 0.13 Acres
- Baths:
- 3.00
- MLS#:
- T3551230
- Subdivision:
- Town Of Citrus Park
ADDITIONAL INFORMATION
Pre-Construction. To be built. Welcome to your dream home! This stunning, newly-built residence offers the perfect blend of modern luxury and comfortable living. Boasting 4 spacious bedrooms and 2.5 beautifully designed bathrooms, this home is a true gem. As you step inside, you'll be greeted by soaring high ceilings and an open floor plan that exudes elegance. Every detail has been carefully crafted, from the luxury finishes to the brand-new everything, ensuring a pristine and stylish living experience. The gourmet kitchen is a chef’s delight, featuring top-of-the-line appliances, sleek countertops, and ample storage space. It seamlessly flows into the dining and living areas, making it perfect for entertaining family and friends. The master suite is a private retreat, complete with a spa-like ensuite bathroom and a walk-in closet. The additional bedrooms are generously sized and offer plenty of natural light. Outside, the beautifully landscaped yard provides a serene escape with lush greenery, perfect for outdoor relaxation or hosting summer barbecues. The double car garage offers convenience and ample storage. Don’t miss the opportunity to make this luxurious home yours. Schedule a showing today and experience the best in modern living!
$674,900
7621 Amherst Street Tampa, FL 33625
- Type:
- Single Family
- Sq.Ft.:
- 1,846
- Status:
- Active
- Beds:
- 4
- Lot size:
- 0.13 Acres
- Baths:
- 3.00
- MLS#:
- T3551219
- Subdivision:
- Town Of Citrus Park
ADDITIONAL INFORMATION
Pre-Construction. To be built. Welcome to your dream home! This stunning, newly-built residence offers the perfect blend of modern luxury and comfortable living. Boasting 4 spacious bedrooms and 2.5 beautifully designed bathrooms, this home is a true gem. As you step inside, you'll be greeted by soaring high ceilings and an open floor plan that exudes elegance. Every detail has been carefully crafted, from the luxury finishes to the brand-new everything, ensuring a pristine and stylish living experience. The gourmet kitchen is a chef’s delight, featuring top-of-the-line appliances, sleek countertops, and ample storage space. It seamlessly flows into the dining and living areas, making it perfect for entertaining family and friends. The master suite is a private retreat, complete with a spa-like ensuite bathroom and a walk-in closet. The additional bedrooms are generously sized and offer plenty of natural light. Outside, the beautifully landscaped yard provides a serene escape with lush greenery, perfect for outdoor relaxation or hosting summer barbecues. The double car garage offers convenience and ample storage. Don’t miss the opportunity to make this luxurious home yours. Schedule a showing today and experience the best in modern living!
$339,000
12725 Sunland Court Tampa, FL 33625
- Type:
- Townhouse
- Sq.Ft.:
- 1,672
- Status:
- Active
- Beds:
- 3
- Lot size:
- 0.1 Acres
- Year built:
- 2003
- Baths:
- 3.00
- MLS#:
- T3551136
- Subdivision:
- Townhomes Of Country Run Ph
ADDITIONAL INFORMATION
Welcome home to this well-loved, rare end-unit 3-bedroom, 2.5-bathroom townhome nestled on a serene, wooded conservation lot with no rear neighbors. With nearly 1,700 sq ft of living space, this home offers the perfect blend of privacy, entertaining potential, and maintenance-free living. Step inside to find a bright, open concept living and dining area, boasting new vinyl flooring (2022), fresh interior paint (2022), and plenty of natural light throughout. Additional storage space can be found in the handy spandrel closet under the stairs. The spacious kitchen features a breakfast bar, tile floors, a separate dining area, and the half-bathroom — ideal for both casual meals and entertaining. Upstairs, the master bedroom is a true owner’s retreat with, vinyl flooring, vaulted ceilings, an ensuite bathroom featuring a dual sink vanity, a garden tub with a separate shower, and a walk-in closet. Two additional bedrooms upstairs also offer vaulted ceilings, vinyl flooring, and plenty of natural light. Enjoy your morning coffee on the covered front porch or unwind in the evenings on the screened rear porch, surrounded by nature. With exterior and grounds maintenance included in the monthly HOA fee, you’ll have more time to relax and enjoy your tranquil surroundings. The roof was replaced by the HOA in the summer of 2024, ensuring peace of mind for years to come. The Townhomes at Country Run community is conveniently located near shopping, entertainment, and the Veteran’s Expressway, making it just a 5-minute drive to Tampa International Airport and 20 minutes to downtown Tampa. Quick access to State Road 60 and the Courtney Campbell Causeway also provides a direct route to Clearwater, greater Pinellas County, and the Gulf beaches. Don’t miss the opportunity to make this exceptional townhome your own — call to schedule your private showing today!
- Type:
- Townhouse
- Sq.Ft.:
- 2,307
- Status:
- Active
- Beds:
- 3
- Lot size:
- 0.05 Acres
- Year built:
- 2019
- Baths:
- 3.00
- MLS#:
- T3550099
- Subdivision:
- Lakeview/citrus Park
ADDITIONAL INFORMATION
One or more photo(s) has been virtually staged. This GORGEOUS townhome has amazing upgrades and more square footage than many homes! Fabulous open floor plan downstairs featuring a large great room, upgraded kitchen, dining area and screened patio. The upstairs boasts a HUGE LOFT for a great second living area and a split bedroom plan. Kitchen Upgrades...Solid Wood cabinets, Stone countertops, Stainless Steel Appliances and a HUGE KITCHEN ISLAND adorned with BEAUTIFUL GRANITE! Volume ceilings, upgraded trim and 8’ doors throughout the downstairs. Upgraded Bathrooms and a spacious Laundry room finish out the upstairs. Darling Gated neighborhood with Tons of green space including mature trees, open fields and a Boardwalk/Pier right across the street to get you close to nature! Fabulous location with great schools, 5 mins to the Veterans and less than 10 mins to Citrus Park mall.
| All listing information is deemed reliable but not guaranteed and should be independently verified through personal inspection by appropriate professionals. Listings displayed on this website may be subject to prior sale or removal from sale; availability of any listing should always be independently verified. Listing information is provided for consumer personal, non-commercial use, solely to identify potential properties for potential purchase; all other use is strictly prohibited and may violate relevant federal and state law. Copyright 2024, My Florida Regional MLS DBA Stellar MLS. |
Tampa Real Estate
The median home value in Tampa, FL is $379,700. This is higher than the county median home value of $370,500. The national median home value is $338,100. The average price of homes sold in Tampa, FL is $379,700. Approximately 63.56% of Tampa homes are owned, compared to 31.08% rented, while 5.36% are vacant. Tampa real estate listings include condos, townhomes, and single family homes for sale. Commercial properties are also available. If you see a property you’re interested in, contact a Tampa real estate agent to arrange a tour today!
Tampa, Florida 33625 has a population of 27,440. Tampa 33625 is less family-centric than the surrounding county with 24.75% of the households containing married families with children. The county average for households married with children is 29.42%.
The median household income in Tampa, Florida 33625 is $76,554. The median household income for the surrounding county is $64,164 compared to the national median of $69,021. The median age of people living in Tampa 33625 is 41.3 years.
Tampa Weather
The average high temperature in July is 90 degrees, with an average low temperature in January of 51.4 degrees. The average rainfall is approximately 51 inches per year, with 0 inches of snow per year.
