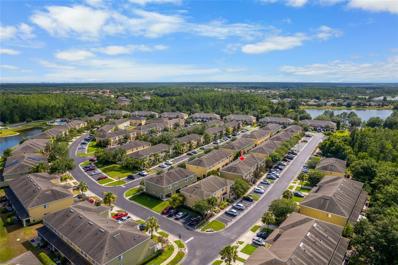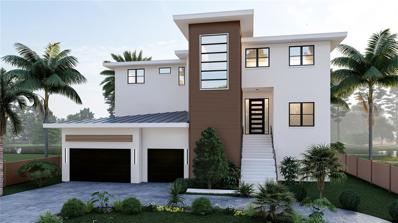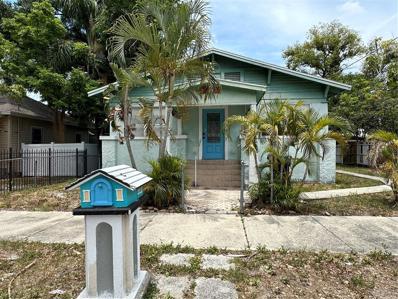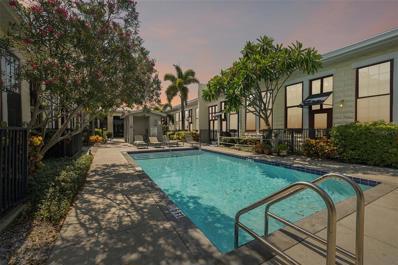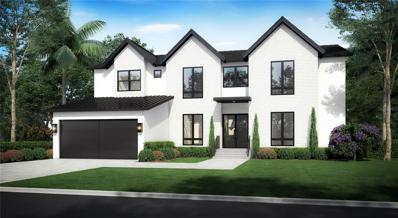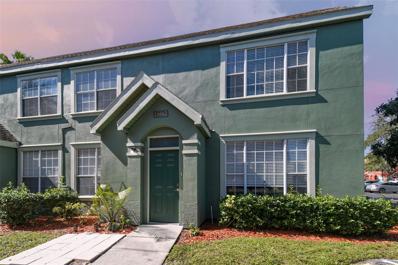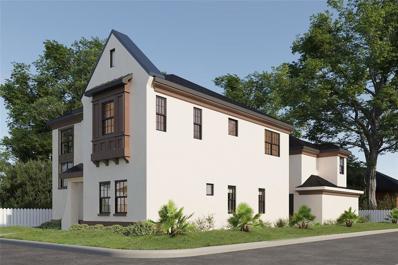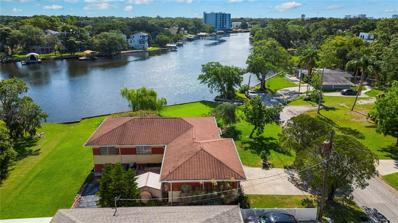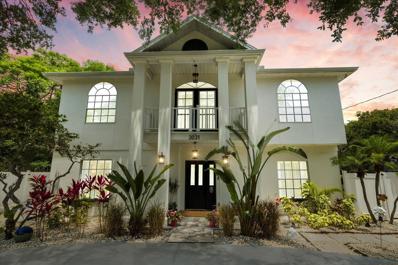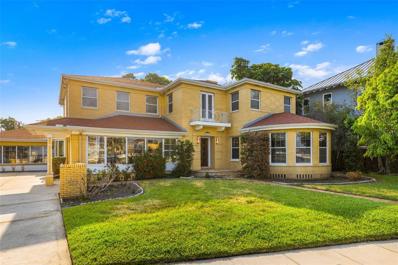Tampa FL Homes for Sale
$7,200,000
828 Bayside Dr Tampa, FL 33609
- Type:
- Single Family
- Sq.Ft.:
- 6,272
- Status:
- Active
- Beds:
- 6
- Lot size:
- 0.75 Acres
- Year built:
- 1925
- Baths:
- 6.00
- MLS#:
- T3531194
- Subdivision:
- Beach Park
ADDITIONAL INFORMATION
PRICED AT LOT VALUE. For the first time in a century the historic landmark took on water on the first floor. Completely remediated, structurally sound, retaining enormous value in the structure. Sellers have opted to sell AS IS. The following copy was written pre-storms and can still be a reality again: As the automated, custom iron entry gates swing wide, you're entering a world gone by, one that's been preserved and improved with a Multi-Million dollar down-to-the-studs renovation. Exceptionally rare opportunity: Roaring 20's mint condition waterfront with 248' on deep water. And, which to like more.... The mansion, the grounds, or the deep water: YES. "VILLA PALMAS HERMOSAS" (House of beautiful palms) is one of Beach Park's original estates, captured in historic photographs of the early days of the last century. A carved stone fireplace graces the gracious living room looking out to glorious sunsets over Tampa Bay, with French doors opening to the adjoining solarium. Both liv. rm. and solarium flow into the oversized family room (Once used as a ballroom) with custom made wet bar featuring barrel stave wall and leather-like granite. A trio of mahogany doors open to the pool. You pass through an elegant rear foyer to the quietly gracious and efficient kitchen, bristling with a galaxy of Thermador appliances. For family meals and large-scale entertaining there's a full, separate scullery/prep kitchen/laundry, and glass wrapped breakfast room.... Your favorite spot for waterfront sunsets. Completing the circle is the waterfront formal dining room scaled for generous sundowner dinners. Return to the front foyer and ascend the broad stairs to the private upstairs family room. The Master is a study in indulgence: Oversized, fitted dressing room, walk-in steel encased safe, large bedroom and pull-out-all-the stops marble bath. There are three more bedrooms and two baths. Take the towered spiral staircase back down to the main floor. Pass through cedar beamed, travertine loggia with outdoor kitchen, across to the garage/guest compound: three car garage, abundant storage, workshop, golf cart garage, and a half bath. There's a stairlift to the quietly elegant, yet cozy guest/in-law quarters. You could do a stay-cation up here: Gleaming heart pine floors, two lovely, oversized bedrooms, marble bath and a half, a kitchen with dining area, and intimate living room. The grounds cover more than 3/4's of a an acre on 2.5 full lots, featuring a 20 x 40 saltwater pool and spa, embraced by ivory travertine deck, lush gardens, and spectacular play yard: Room for large galas, and a pickle ball court. Waterside, you can enjoy quiet reflection or cocktails looking across Bayou Culbreath to the open Bay. Pull up your 60' Sportfisherman, with lifts for two smaller boats, and the opportunity to build a second dock. Power, water, trex-deck, and fish prep station. An estate that cannot be duplicated: it's a 24/7 private paradise. DON'T MISS STUNNING MOVIE UNDER THE TOUR ICON; IT'S MUST SEE T.V.! Agent is related to seller.
- Type:
- Townhouse
- Sq.Ft.:
- 1,292
- Status:
- Active
- Beds:
- 2
- Lot size:
- 0.02 Acres
- Year built:
- 2007
- Baths:
- 3.00
- MLS#:
- T3531634
- Subdivision:
- Hammocks
ADDITIONAL INFORMATION
LOCATION, LOCATION, LOCATION! Are you looking for a safe environment for yourself and your loved ones? If yes, this is exactly what this townhome is about. You are going to enjoy not only the security and the amenities this community is offering, but also access to everything you have dreamt of such as Good Restaurants, Big Malls and Shopping Plazas, Beaches, Lagoons, International Airports, Entertainment Parks like Bush Gardens and more, and many other important places. This amazing and beautiful 1,292 under air square-foot townhome with 2 bedrooms, 2.5 baths, and a huge Great room downstairs offers it all and will surely convey the joy, the peace of mind, and the happiness you are looking for. No more Waiting! No more Searching! No more procrastinating! Don’t let this one pass you by. This is your moment. Seize it. Come and explore it yourself.
$7,300,000
5006 W San Miguel Street Tampa, FL 33629
- Type:
- Single Family
- Sq.Ft.:
- 6,078
- Status:
- Active
- Beds:
- 5
- Lot size:
- 0.23 Acres
- Year built:
- 2024
- Baths:
- 7.00
- MLS#:
- T3531557
- Subdivision:
- Carol Shores
ADDITIONAL INFORMATION
Under Construction. WATERFRONT NEW CONSTRUCTION to be completed in November 2024, and there is still time to choose your finishes and customize this home to your personal tastes. The floorplan offers 6,078 sf of air-conditioned living space that includes 5 Bedrooms, 6.5 baths, + den/study constructed in the Coastal Contemporary Style with multiple covered outdoor areas and incredible open water views. The car enthusiast will appreciate the 7+ car garage plus a ton of space for storage that is perfect for all your pool and boating toys. Out back is the 38ft long pool with spa & cold plunge! Overlooking the pool is a huge ground floor Cabana plus a beautiful 2nd floor lanai located off the kitchen featuring an outdoor kitchen, pool bath, and an al fresco dining area offering majestic water views. The property will be turn-key with a new seawall and new 32x10ft dock with composite decking and a 10,000 lb boat lift. Step through the 10ft wood and glass front door onto wide plank wood floors, 7 3/4" baseboards, crown molding, 12ft ceilings, and an enormous Great Room with a stunning wall of windows offering beautiful views of mangroves and open water. The gourmet cook will appreciate this top-of-the-line kitchen which features quartz counters, a double island with a Subzero fridge, gas Wolf range, and Cove double dishwasher, Galley Sink, ice maker, pot filler, and huge butler's pantry and additional walk-in pantry. This luxury home has extras galore including: ELEVATOR with 3 stops, primary bedroom with his and her water closets, 8ft solid core interior doors, electric charging ports in the garages, reverse osmosis water system by Kinetico, gas tankless water heaters, pre wiring for security cameras, sound-proof flooring and insulation between all rooms, 6 internet access points (WAP), laundry room with 2 sets of washers and dryers, custom closets systems in all rooms, +++. A truly magnificent home!
$429,000
106 E Adalee Street Tampa, FL 33603
- Type:
- Single Family
- Sq.Ft.:
- 2,304
- Status:
- Active
- Beds:
- 5
- Lot size:
- 0.17 Acres
- Year built:
- 1915
- Baths:
- 3.00
- MLS#:
- U8245343
- Subdivision:
- Florida Place
ADDITIONAL INFORMATION
Discover an incredible opportunity to create your dream property in the highly sought-after Tampa Heights neighborhood! This spacious 7,366 sq ft lot is ideally located just around 1 mile from the vibrant Riverwalk and Armature Works, and only 1.5 miles from bustling Downtown Tampa. This prime piece of real estate features a single-family home with two in-law quarters. The main house offers 3 bedrooms and 1 bathroom, while one in-law quarter includes 1 bedroom and 1 bathroom, each with separate entrances. One of the in-law quarters is detached, providing additional privacy and flexibility. Surrounded by new builds, this location is perfect for your next investment project. Whether you choose to remodel the existing structures or start fresh with a custom rebuild, you have the opportunity to tailor every detail to your vision. Seize this chance to invest in one of Tampa's hottest areas, where growth and development are thriving. Make this property your own and capitalize on the incredible potential it offers. Don’t miss out on this rare opportunity to be part of the exciting transformation of Tampa Heights!
- Type:
- Single Family
- Sq.Ft.:
- 1,604
- Status:
- Active
- Beds:
- 3
- Lot size:
- 0.17 Acres
- Year built:
- 1988
- Baths:
- 2.00
- MLS#:
- T3530803
- Subdivision:
- Mandarin Lakes
ADDITIONAL INFORMATION
Price Improvement! Nestled within the Citrus Park area of Tampa this single family pool home awaits you. Upon entering the home you will find a large living room with vaulted ceilings, upgraded flooring throughout, crown molding, a stone fireplace and lots of natural light coming in from the sliding glass doors with views of the pool. The beautiful eat-in kitchen has lovely cabinets, granite counters with a bar and Samsung stainless steel appliances including a new GE dishwasher and new disposal. The primary bedroom has plenty of space with a lovely bathroom that has a walk-in shower, marble counter tops and dual sinks. Separately located the other 2 bedrooms are spacious enough for your guests or a nice office. You will also enjoy pulling into your garage with its epoxy finished flooring and dedicated outlet for an electric vehicle. Entertainment and making memories with family and friends will be enjoyable around this large luxurious pool and outdoor kitchen. Located in the Mandarin Lakes Community you are in the prime location and just minutes away from the best shopping and dining in town. With low HOA and no CDD you don't want to miss the opportunity to live in this Citrus Park Dream Home. Hurry and schedule your showing today!
- Type:
- Condo
- Sq.Ft.:
- 1,040
- Status:
- Active
- Beds:
- 1
- Year built:
- 1890
- Baths:
- 2.00
- MLS#:
- T3550072
- Subdivision:
- Box Factory Lofts
ADDITIONAL INFORMATION
**Charming 1-Bedroom Loft Condo in Historic Box Factory Lofts** Discover the perfect blend of historic charm and modern convenience in this wonderful 1-bedroom, 1.5-bathroom condo at Box Factory Lofts in vibrant Ybor City. This unique loft-style unit, set within a beautifully preserved building originally constructed in 1890, features recent upgrades that enhance both comfort and style. Step inside to find new LVP flooring upstairs and a brand new HVAC system, both installed in August 2024. The versatile layout includes a half bathroom on the main floor, adjacent to a flexible space that can be tailored to suit your needs as a traditional dining area or a functional office. Exposed ductwork and period brick throughout the building serve as a testament to the building’s rich history. Upstairs, you'll be greeted by a spacious bedroom loft that offers a full bathroom, convenient laundry closet, and a generous walk-in closet. Enjoy the airy ambiance with high ceilings and tall windows that flood the space with natural light. Additional features include a dedicated parking space in the garage, plus ample guest parking along E 2nd Ave. Located just blocks from a myriad of dining and entertainment options, and a short distance from Water Street, downtown Tampa, and the exciting Gasworx redevelopment project, this condo places you in the heart of it all. Experience the best of historic charm and contemporary living in this exceptional Ybor City loft.
$2,825,000
2106 S Cortez Avenue Tampa, FL 33629
- Type:
- Single Family
- Sq.Ft.:
- 5,005
- Status:
- Active
- Beds:
- 5
- Lot size:
- 0.24 Acres
- Year built:
- 2024
- Baths:
- 7.00
- MLS#:
- T3531045
- Subdivision:
- Silvan Sub
ADDITIONAL INFORMATION
Under Construction. UNDER CONSTRUCTION, HOME DID NOT FLOOD. This is a New elegant Transitional home developed by Baywalk Custom Homes. Enter through the light and bright 2-story foyer. The first floor features a gourmet kitchen with a large island and large HIDDEN walk-in pantry, Thermador stainless steel appliances, including 48" built-in fridge, 18" full-size wine cooler, & range w/double oven, marble countertops, and adjacent spacious Breakfast area. Dry bar with wine fridge adjacent to a formal dining room. The kitchen opens to the family room featuring a gas fireplace, and large French glass doors lead to the spacious lanai. In addition, this floor features a downstairs bedroom suite with a full bath, a great office/den and a separate powder room. Functional mudroom as you enter from a 4 car tandem garage! The second level of this home boasts a lavish master suite complete with a large master bath, including a free-standing bathtub, shower with rain-head and a very generous walk-in closet. The three remaining bedrooms are all suites with walk-in closets. This level is also home to a large Laundry room, as well as a large bonus room with adjacent 1/2 bath.. Back on the ground floor, French glass doors lead to outdoor living space on the covered lanai with tongue & groove ceiling, outdoor kitchen w/ gas grill, professional hood, under-mount stainless sink, 24" beverage fridge, and it is overlooking the pool and spa with an extra deep lot ( 137 ft ) with great additional yard space. Additional features include engineered hardwood floors in all dry areas, a deep 4 car tandem garage, Jeldwen Impact Low-E insulated windows, 8' solid core doors, pre-wiring for Smart Home Technology, & a fully landscaped yard.
- Type:
- Condo
- Sq.Ft.:
- 1,168
- Status:
- Active
- Beds:
- 2
- Lot size:
- 0.04 Acres
- Year built:
- 2001
- Baths:
- 2.00
- MLS#:
- T3531245
- Subdivision:
- Lake Chase Condo
ADDITIONAL INFORMATION
Welcome to Lake Chase! A lovely condo community located in the heart of Westchase! This unit features 2 bedrooms, both with their own attached full bathroom and walk in closets. Be greeted by soaring, vaulted ceilings in the living area with many windows for plenty of natural light! The unit has been updated with modern, vinyl plank flooring and neutral paint colors throughout and is equipped with a new washer and dryer and a newer A/C. This is one of the few homes in the community with its own assigned, covered parking space. Lake Chase offers 2 community pools, basketball courts, a fitness center, tennis courts, volleyball, clubhouse, playgrounds and a walking trail around its community lake. Zoned for A-Rated schools and a location that can’t be beat! Truly turnkey and ready to move in! Come see this one today!
- Type:
- Townhouse
- Sq.Ft.:
- 1,424
- Status:
- Active
- Beds:
- 2
- Lot size:
- 0.05 Acres
- Year built:
- 1982
- Baths:
- 3.00
- MLS#:
- O6211184
- Subdivision:
- Hawleys Sub Of Govt L
ADDITIONAL INFORMATION
Welcome to this stunning property that boasts a natural color palette throughout, creating a serene and inviting atmosphere. The kitchen features a nice backsplash, while the master bedroom offers a spacious walk-in closet for all your storage needs. With other rooms for flexible living space, you can easily customize the layout to suit your lifestyle. The primary bathroom includes good under sink storage, providing plenty of space to keep your essentials organized. Don't miss out on this incredible opportunity to make this house your home!
- Type:
- Condo
- Sq.Ft.:
- 2,405
- Status:
- Active
- Beds:
- 2
- Lot size:
- 3.38 Acres
- Year built:
- 2024
- Baths:
- 3.00
- MLS#:
- T3539699
- Subdivision:
- 3105 Bay Oaks Condo Pcl #1203
ADDITIONAL INFORMATION
Soaring above the Iconic Bayshore Boulevard on Hillsborough Bay is The Ritz-Carlton Residences, Tampa, an oasis of sophistication that sets a new standard in exemplar design and gracious living. Inspired by the environment and composed for contemporary lifestyles, this breathtaking residence offers generous amenities and unforgettable unobstructed Eastern views of Hillsborough open bay and downtown Tampa water views from the spacious balconies. In the evenings, enjoy gleaming Western sunset views on water. The Residences are characterized by striking contemporary architecture by world-class firm Arquitectonica, exquisitely appointed amenity spaces designed by award-winning firm Meyer Davis Studio, and lush landscaping by renowned landscape artist Enzo Enea. Residence 1203 is a flow-through floorplan offering a well-appointed 2,405 SqFt layout with 2 bedrooms, 2.5 bathrooms, plus a den. Completed with generous 10’0” high ceilings, floor-to-ceiling windows offering breathtaking views, private elevator access and entry foyer, Sub Zero and Wolf appliances complemented by bespoke Stone countertops, custom-designed Italian Cabinetry by ItalKraft, spacious walk-in closets, high-end Kohler plumbing fixtures, and full-size top-of-the-line washers and dryers.
- Type:
- Condo
- Sq.Ft.:
- 867
- Status:
- Active
- Beds:
- 1
- Year built:
- 2001
- Baths:
- 1.00
- MLS#:
- U8249007
- Subdivision:
- The Quarter At Ybor
ADDITIONAL INFORMATION
Welcome to 1910 E Palm Ave Unit 11303, a beautifully renovated top-floor condo in the heart of Historic Ybor City. This 1 bedroom, 1 bathroom unit features modern upgrades including luxurious vinyl plank flooring, sleek stone countertops, and stainless steel appliances. Enjoy the convenience of a spacious in-unit laundry room and a private balcony with charming street views. The gated community of The Quarter at Ybor offers resort-style amenities such as two pools, a hot tub, a state-of-the-art fitness center, and a clubhouse. The community is secure with gates at all access points and an assigned covered parking space. Just steps away from the vibrant dining, shopping, and entertainment of Ybor City, and with easy access to downtown Tampa via the free Trolley, this condo offers the perfect blend of urban excitement and modern comfort. Don't miss this exceptional opportunity to make this your new home!
- Type:
- Condo
- Sq.Ft.:
- 504
- Status:
- Active
- Beds:
- 1
- Lot size:
- 0.01 Acres
- Year built:
- 1986
- Baths:
- 1.00
- MLS#:
- T3530953
- Subdivision:
- Waterside Condo I
ADDITIONAL INFORMATION
Welcome to 7112 Waterside Drive, a charming one-bedroom, one-bath condo in the Waterside Condominiums. This unit has been freshly painted and boasts a waterfront view of a canal that feeds into the Hillsborough River. The kitchen features updated granite countertops and a breakfast bar that seamlessly connects to the living area. The bedroom offers a spacious double closet and a sliding glass door that overlooks a serene pond. The air conditioning system is just over a year old. The community provides a range of amenities, including professional on-site management, a sparkling pool, a well-equipped fitness center, a clubhouse, a playground, laundry facilities, a gazebo, and a dock perfect for fishing or relaxation. Additionally, there's a private boat dock and a storage lot available for a small fee. Conveniently located near the University of South Florida, Busch Gardens, local hospitals, shopping centers, and major highways I-75 and I-4, this condo offers easy commutes to all your destinations.
- Type:
- Condo
- Sq.Ft.:
- 1,376
- Status:
- Active
- Beds:
- 2
- Lot size:
- 4 Acres
- Year built:
- 1982
- Baths:
- 2.00
- MLS#:
- TB8315612
- Subdivision:
- Atrium On The Bayshore A Condo
ADDITIONAL INFORMATION
MOTIVATED SELLER AND PRICED TO SELL Experience South Tampa’s Premier Waterfront Living at The Atrium on Bayshore! Perched on the 14th floor, this stunning 2-bedroom, 2-bathroom condo offers 1,376 sq. ft. of thoughtfully designed living space, featuring an open-concept kitchen with sleek white shaker cabinets and panoramic water views from two private balconies. The unit is carpet-free, boasting elegant flooring throughout, and includes one garage parking space with convenient bike racks. Wake up to the sunrise over the water from your balcony and unwind with a cocktail while taking in the sunset's vibrant hues—all from the same picturesque spot. Revel in front-row views of cruise ships gliding through the port and the iconic Gasparilla Parade from your private retreat. Inside, the living space is bathed in natural light, thanks to floor-to-ceiling windows that showcase uninterrupted views of the bay. The open layout flows effortlessly into the gourmet kitchen, perfect for culinary enthusiasts and entertainers alike. The spacious master suite boasts waterfront views, a walk-in closet, and a luxurious en-suite bath with mirrored vanities. The second bedroom offers an inviting space for guests, family, or a home office. The Atrium’s exclusive amenities include a resort-style heated pool and spa, rooftop tennis courts, a state-of-the-art fitness center, an outdoor BBQ area, and a spacious clubhouse with kitchen facilities for your special events. Additional features include in-unit laundry, a generous storage unit, 24/7 guarded entry, and on-site management. Located minutes from Hyde Park Village, Water Street, Sparkman Wharf, downtown Tampa, and Tampa General Hospital, this condo blends tranquil waterfront living with vibrant city convenience. Indulge in the best of dining, shopping, and entertainment—schedule your private showing today and step into the waterfront lifestyle of your dreams!
$879,000
11504 Splendid Lane Tampa, FL 33626
- Type:
- Single Family
- Sq.Ft.:
- 2,939
- Status:
- Active
- Beds:
- 5
- Lot size:
- 0.13 Acres
- Year built:
- 2005
- Baths:
- 3.00
- MLS#:
- A4616614
- Subdivision:
- Highland Park Ph 1
ADDITIONAL INFORMATION
This home is ideally located in Highland Park, a community with a wonderful lake-front clubhouse that features a beautiful resort-style swimming pool, a state-of-the-art gym, and a fishing pier. This traditional residence welcomes you and your guests with its charming 31' front porch, brick pavers and a classic front door with a transom window. This move-in ready property is freshly painted and a new roof was just completed in 2024! With the ideal blend of sophistication and coziness, the interior features include 10-foot ceilings, crown and wall moldings, plantation shutters, beautiful wood flooring and French doors. This clever floor plan offers a living and dining room area with plenty of space for formal gatherings and an attractive, arched pony wall between the dining and family rooms, keeping the area visually open while offering separate activity zones for family and friends. The spacious kitchen features 42-inch cherry cabinets with crown molding, butterfly granite, a five-burner gas range, stainless appliances, a traditional stone backsplash, a center island and breakfast bar seating. The bright and cheerful breakfast nook offers an abundance of windows. A private entryway leads into the primary suite which includes travertine floors and a beautifully updated bath with travertine and marble finishes, plus a luxurious soaking tub and separate shower. The large walk-in closet features well-designed built-ins. The one-bedroom, one-bath guest/apartment/in-law suite over the garage is rentable for additional income and offers almost 800 square feet of living area with a separate entry, full kitchen, full bath, spacious great room and a bedroom. Three secondary bedrooms comprise a separate wing of the main house. A 13-foot covered, screened patio adds extra outdoor living space, and the low-maintenance yard is ideal for pets with wrought-iron fencing. The rear-entry two-car garage offers an expanded three-car driveway for additional parking. Highland Park is an active community with quaint and charming neighborhoods with parks, playgrounds and nature trails. Fun community activities include annual Halloween parties, holiday pageants, Easter egg hunts, music festivals and pool parties. Best of all, Highland Park is next to the popular 138-acre Ed Radice Sports Complex and zoned for highly rated schools. Truly a must see!
- Type:
- Townhouse
- Sq.Ft.:
- 2,480
- Status:
- Active
- Beds:
- 4
- Lot size:
- 0.02 Acres
- Year built:
- 2010
- Baths:
- 4.00
- MLS#:
- T3530600
- Subdivision:
- Arbor Greene Twnhms Rep
ADDITIONAL INFORMATION
Welcome to your dream home in the heart of New Tampa, where every convenience and luxury awaits. This meticulously maintained END UNIT offers 4 bedrooms, 3.5 bathrooms, and a 2-car garage with a private ELEVATOR, ensuring effortless access to every floor. Spread across three thoughtfully designed levels, the layout is both spacious and functional. The entry floor greets you with a grand foyer and a private bedroom with an ensuite bathroom, providing flexibility and privacy for guests or family members. Ascend to the second floor, where an inviting living space awaits. Here, a well-appointed kitchen featuring sleek, fingerprint-free Samsung appliances, including a smart refrigerator, enhances both style and functionality. A stylish backsplash, central island, and cozy eat-in space complement the expansive living/dining room, ideal for both relaxation and entertainment. Need a dedicated workspace? The included Office/Den offers the perfect solution. Retreat to the third floor, where tranquility reigns supreme. Discover three additional bedrooms, a convenient laundry room, and two bathrooms, including a luxurious master suite complete with an ensuite bath boasting a soaking tub, separate shower, and a walk-in closet outfitted with a custom organization system. Outside, the garage, accessible via the alley, features covered parking and ample storage space. Beyond the confines of your oasis, endless possibilities await. Explore the nearby park, clubhouse, fitness center, or take a dip in the oversized pools. Enjoy a game of basketball or tennis, or simply stroll along the scenic walking trails. For those craving adventure, indulge in the vibrant dining and shopping scene at Wiregrass Mall or Tampa Premium Outlets, both just a stone's throw away. With easy access to major highways, downtown Tampa, Channelside, and the Riverwalk are all within reach. Don't miss out on this rare opportunity to experience luxury living at its finest. Schedule your viewing today and make this exceptional home yours.
$1,249,999
212 W Alfred Street Tampa, FL 33603
- Type:
- Single Family
- Sq.Ft.:
- 2,798
- Status:
- Active
- Beds:
- 4
- Lot size:
- 0.12 Acres
- Baths:
- 4.00
- MLS#:
- T3527210
- Subdivision:
- Adams Place Map
ADDITIONAL INFORMATION
Pre-Construction. To be built. Sterling Ridge Properties comes to Tampa Heights! Pre-Construction. To be built. Embrace the opportunity to personalize your living space in the coveted neighborhood of Tampa Heights. Tampa Heights is home to Armature works, The Tampa Riverwalk and close to Water Street, Channelside, Sparkman Wharf, Amelia Arena, the airport and amazing culinary experiences, making this one of Tampa’s most desirable neighborhoods. This listing represents an incredible opportunity to create the perfect sanctuary tailored to your unique tastes and lifestyle. Sterling Ridge Properties offers superior craftsmanship and promises to deliver a beautifully detailed home. With four bedrooms, three and a half baths, and a detached two-car garage with bonus space above, this home offers ample room to live, work, and entertain in style. With the option to upgrade the bonus space above the garage into a fully appointed mother-in-law suite, the possibilities are endless. Designed with quality and comfort in mind, this home offers premium features and finishes, including engineered hardwood floors, 8ft solid core doors, Bosch Stainless steel appliances and an array of tile options selected by SRP Design Studio. The pool allowance provides the opportunity to create your own backyard oasis and is an add-on feature of this build. While this home has yet to be built, the plan has already been submitted for permitting to expedite the construction process, but color selections can still be made, allowing you to put your personal stamp on every aspect of your new home. Don't miss your chance to be a part of this exciting chance to create a luxurious retreat in Tampa Heights. Reach out today to learn more about how you can make this vision a reality.
$315,000
5171 Corvette Drive Tampa, FL 33624
- Type:
- Townhouse
- Sq.Ft.:
- 1,440
- Status:
- Active
- Beds:
- 3
- Lot size:
- 0.08 Acres
- Year built:
- 1986
- Baths:
- 3.00
- MLS#:
- U8244732
- Subdivision:
- Le Clare Shores
ADDITIONAL INFORMATION
Welcome to your dream townhome in the heart of Northdale, nestled within the lovely Le Clare Shores subdivision in Tampa. This beautifully renovated residence offers a perfect blend of comfort and style, centrally and conveniently located amidst stunning oak trees, sidewalks, and streetlights. As you step inside, you’ll be greeted by beautiful tile floors and neutral tones that create a warm and inviting ambiance. The open floor plan is designed for modern living, featuring a kitchen with a convenient pass-through that overlooks the combined dining and family room area, making it perfect for both everyday living and entertaining guests. The spacious living area is further enhanced by sliders that open to a large, screened patio, providing a seamless transition to the outdoors. This leads to a fenced private backyard, which is incredibly unique for a townhome providing the perfect outdoor space for anyone who enjoys privacy or has a furry friend they want to allow to roam in the backyard. Whether it’s morning coffee on the patio or evening gatherings with friends, the outdoor space offers endless possibilities. Upstairs, the serene primary bedroom awaits, complete with an ensuite bath and walk-in closet. The additional two bedrooms are generously sized and filled with natural light, sharing a beautifully renovated hall bath with a tub/shower combo. Le Clare Shores is a wonderful community that offers an unparalleled lifestyle where residents can enjoy access to a park situated on a picturesque lake, complete with a community pool, a dock, a scenic nature trail for leisurely walks, and a playground. Ideally located, this townhome provides easy access to local amenities, great schools, shopping, and dining options, ensuring that everything you need is just minutes away.
- Type:
- Single Family
- Sq.Ft.:
- 1,136
- Status:
- Active
- Beds:
- 3
- Lot size:
- 0.19 Acres
- Year built:
- 1948
- Baths:
- 2.00
- MLS#:
- T3529831
- Subdivision:
- Temple Crest Unit 1
ADDITIONAL INFORMATION
Discover your dream home. The open-concept living and dining area warmly welcomes you, flowing seamlessly into the well-equipped kitchen, ideal for entertaining. The three bedrooms, including the luxurious primary suite with a walk-in closet and shower-only bath, provide a serene escape. The laundry closet, conveniently located near the kitchen, offers storage and organization. The beautifully landscaped fully fenced yard, featuring a covered patio, outdoor kitchen, and picturesque greenery, including a pond and shed, is perfect for relaxing and entertaining. This impressive three-bedroom, two-bathroom home offers the ultimate backyard oasis, mere minutes from shopping, dining, and entertainment options like Busch Gardens.
$995,000
2111 W Ivy Street Tampa, FL 33607
- Type:
- Single Family
- Sq.Ft.:
- 1,301
- Status:
- Active
- Beds:
- 3
- Lot size:
- 0.32 Acres
- Year built:
- 1958
- Baths:
- 2.00
- MLS#:
- T3526572
- Subdivision:
- West Tampa Heights
ADDITIONAL INFORMATION
Location, location, location! Welcome to your oasis of tranquility located on the Hillsborough River in Tampa. Situated on 2 lots with good elevation, on over a quarter of an acre of lush greenery, including two fruit trees, a mature avocado tree and a fig tree. This home offers the ultimate in privacy and serenity. From the porch you can see dolphins swim downstream in the morning, then upstream in the evening. Fish, Egrets, Manatees and other various wildlife can be viewed. This remarkable 1960’s style home features 3 bedrooms, 2 bathrooms, a large basement, two storage sheds, a spa jacuzzi, and a private boat ramp. As you make your way in, you'll notice the property has three brand new rot and mold-resistant doors, hardwood floors throughout, and a spacious living room. The well-appointed kitchen caters to your inner chef, offering ample space for meal preparation. The spacious primary bedroom is a true retreat, boasting an attached private bath. The secondary bedrooms are equally inviting, thoughtfully positioned near the second bathroom for added convenience. The versatile laundry room, located outside, could also be used as a storage room. The expansive backyard is perfectly set up for gardening enthusiasts, with a spa jacuzzi that can be used with chlorine or salt water. This lot includes a private boat ramp with potential to add a dock for your boats. Rowing teams practice in the evening including lots of boating activities and Water Taxi. Located just minutes from Channelside, SoHo, Hyde Park, Armature Works, Raymond James Stadium, Busch Gardens, Great restaurants, International Mall, Tampa International Airport, downtown, 2 hospitals and all the amazing things Tampa has to offer. This property is also within an hours drive from beaches and Disney World. City living in the middle of a little bit of paradise, with no HOA or deed restrictions. This home is also appealing for Airbnb or investment opportunities. Don't miss the opportunity to make this stunning home your own. Schedule your private showing today!
$1,999,988
3031 W Asbury Place Tampa, FL 33611
- Type:
- Single Family
- Sq.Ft.:
- 3,770
- Status:
- Active
- Beds:
- 5
- Lot size:
- 0.2 Acres
- Year built:
- 1959
- Baths:
- 6.00
- MLS#:
- R10991349
- Subdivision:
- HENDRY MANOR
ADDITIONAL INFORMATION
Located just a short stroll to the bay (home is East of MacDill), this highly renovated luxury home is just waiting for you to enjoy the good life in it. With 5 large bedrooms, and 5 full, 1 half bathrooms, there is plenty of room for everyone. The current owners spared no expense, and you'll see that from the start as you pull into your extended driveway, both widened all the way to the garage and have a circular element in front. From the grand covered porch entry, you're greeted with a lovely foyer. Downstairs isyour formal dining and formal living, a huge family room complete with a TV seating area, gaming area, and wet bar.
$3,995,000
803 Bayshore Boulevard Tampa, FL 33606
- Type:
- Single Family
- Sq.Ft.:
- 5,023
- Status:
- Active
- Beds:
- 3
- Lot size:
- 0.48 Acres
- Year built:
- 1939
- Baths:
- 5.00
- MLS#:
- T3529596
- Subdivision:
- Morrison Grove Sub
ADDITIONAL INFORMATION
Welcome to this beautiful two-story, historical brick home located on Bayshore Boulevard in the heart of Historic Hyde Park Village overlooking Bayshore's waterfront. This home was built in 1939 and has been in the same family for 3 generations. Situated on almost ½ acre, this 5023 sq ft brick home features 3 bedrooms, 3 full baths, 2 half baths, formal living and dining rooms, kitchen with adjoining dining area, great room or office, game room, indoor laundry room and indoor pantry. This home is perfectly located on Bayshore Boulevard and provides breathtaking water views from most rooms. In addition, you will be able to enjoy walks or bike rides along Bayshore Blvd just steps from your front door. The immense living room is adorned with beautiful hardwood floors, gas fireplace, and a stepdown solarium overlooking the bay. The dining room also has hardwood floors and is complete with sliders that take you to the front porch. This beautiful covered front porch provides the opportunity to start and end your day relaxing and watching the splendor of living on Bayshore Boulevard. Elegant staircase to the 3 bedrooms upstairs and loft that also overlooks the bay. The great room and game room are separated by sliders and when opened is the absolute perfect place for hosting holidays and special events. The kitchen has been recently updated with new flooring and cabinets. The appliances are approximately 1 year old. It is the perfect layout for cooking and entertaining. There is a separate eating area off the kitchen also overlooking the bay. A huge window in the kitchen allows natural sunlight and a view of the recently updated back patio and mature tropical landscape. There is an alley in the back of the huge backyard allowing for extra parking. This is a historical home that is looking for that right person to appreciate its history and character and has the vision to preserve and combine the existing with the endless possibilities to make it a remarkable place to call your dream home.
- Type:
- Townhouse
- Sq.Ft.:
- 1,549
- Status:
- Active
- Beds:
- 2
- Lot size:
- 0.03 Acres
- Year built:
- 2014
- Baths:
- 3.00
- MLS#:
- T3529918
- Subdivision:
- Harvest Creek Village/magnolia Park
ADDITIONAL INFORMATION
Conservation Lot and move-in ready. This Fraser model with the bonus loft area is a popular model in the gated Magnolia Park/Harvest Creek Village. Floor plan available. The large loft area is great for office/media or reading area. Granite counters, Stainless steel appliances and open kitchen. Upgraded tile in kitchen, kitchen back splash and bathrooms. Large bedrooms, 2-1/2 baths, inside laundry with newer Washer/Dryer and one car garage. Custom paint and window treatment throughout. Full access to 3 Magnolia Park communities w/ 3 tropical pools/cabanas, 3 playgrounds, splash pad, basketball court, private parks, walking trails and wetland preserves. Easy access to I-75 and Selmon Crosstown. Quick access to MacDill AFB & downtown Tampa. Great location and convenience to the pool and cabana.
- Type:
- Single Family
- Sq.Ft.:
- 3,052
- Status:
- Active
- Beds:
- 4
- Lot size:
- 0.17 Acres
- Year built:
- 2020
- Baths:
- 3.00
- MLS#:
- T3529536
- Subdivision:
- Interbay
ADDITIONAL INFORMATION
Location, location, location! Close to MacDill AFB, this beautiful, newer built Shimberg home is located in a quiet neighborhood close to schools and shopping off Dale Mabry Hwy. The home boasts an open floor plan as well as 4 bedrooms(one bedroom situated one the first floor which is perfect for guests or in laws) and 3 full baths. The kitchen is clean and modern cabinets, granite countertops, an island, stainless steel appliances and the great room open concept which is perfect for entertaining. For more entertaining room, the upstairs has a loft for extra flex space. The large, vinyl fenced in backyard has a screened in paver patio with a jacuzzi creating an outdoor oasis for many gatherings with friends and family. Easy access to downtown Tampa as well as all the stunning gulf coast beaches. Don't miss out!
- Type:
- Condo
- Sq.Ft.:
- 1,190
- Status:
- Active
- Beds:
- 2
- Lot size:
- 0.01 Acres
- Year built:
- 1976
- Baths:
- 2.00
- MLS#:
- T3529471
- Subdivision:
- Whispering Oaks
ADDITIONAL INFORMATION
Great Location on Lake Magdalene! This spacious 2 bedroom 1.5 bathroom End Unit condo townhome is nestled right on the lake in the charming and well-established community of Whispering Oaks in the Carrollwood area. Home features large rooms, kitchen window bar looking into the main living area, impeccably well-maintained spaces, and interior attic access for extra storage! Recent Updates include New Roof in 2021, new HVAC in 2018, new appliances in 2020, and the second floor bathroom remodel. Walk out to your private fenced patio from the living room to take in the beautiful views of Lake Magdalene, and freely store your canoes/kayaks in the patio area for easy access. Private Community Boat Ramp, Boat Parking, Community Pool, Fitness center, Community Clubhouse. HOA fee includes water, trash, outside maintenance of lawn and building, Lake Access - Ski Lake, community pool, clubhouse, gym. This Unit has one covered carport parking spot directly across from unit and one assigned parking spot in front of the unit. Plenty of guest parking available along the side of the building. Close proximity to I-275, Dale Mabry, USF, Medical, Restaurants, Entertainment. Check out the Virtual Tour!!
$3,250,000
16403 Avila Boulevard Tampa, FL 33613
- Type:
- Single Family
- Sq.Ft.:
- 7,551
- Status:
- Active
- Beds:
- 5
- Lot size:
- 0.57 Acres
- Year built:
- 1982
- Baths:
- 8.00
- MLS#:
- T3529371
- Subdivision:
- Avila Unit 1
ADDITIONAL INFORMATION
Located in Tampa Bay’s premiere Golf and Country Club community, this gorgeous custom home has been remodeled extensively and boasts a BRAND NEW GORGEOUS METAL ROOF! This home literally has it all! Never has 7500+ square feet felt this warm and comfortable. As soon as you walk into this home, you’ll be wowed by the volume ceilings, open floor plan and the stunning oversized porcelain floor tile. An abundance of natural light shows off the incredible wood beams and ceiling trim throughout this most beautiful indoor living space. So many places to spread out- including an entertainment area with a well equipped bar and plenty of room for a pool table. You’ll certainly appreciate the separate media room/home gym/bonus room and two home offices (one is currently being used as an art room). The gorgeous black walnut floors lead you upstairs to four bedrooms - all with own private bathrooms. The expansive master suite features a lovely sitting area and long balcony with gorgeous views of the pool and golf course. Want more?! How about a gorgeous outdoor living area…a 4+ car garage…amazing golf course views?! There is not enough space to list all the incredible features of this home. Please click on the Virtual Tour to see additional details!

Andrea Conner, License #BK3437731, Xome Inc., License #1043756, [email protected], 844-400-9663, 750 State Highway 121 Bypass, Suite 100, Lewisville, TX 75067

All listings featuring the BMLS logo are provided by BeachesMLS, Inc. This information is not verified for authenticity or accuracy and is not guaranteed. Copyright © 2025 BeachesMLS, Inc.
Tampa Real Estate
The median home value in Tampa, FL is $425,500. This is higher than the county median home value of $370,500. The national median home value is $338,100. The average price of homes sold in Tampa, FL is $425,500. Approximately 45.17% of Tampa homes are owned, compared to 45.08% rented, while 9.75% are vacant. Tampa real estate listings include condos, townhomes, and single family homes for sale. Commercial properties are also available. If you see a property you’re interested in, contact a Tampa real estate agent to arrange a tour today!
Tampa, Florida has a population of 380,476. Tampa is less family-centric than the surrounding county with 28% of the households containing married families with children. The county average for households married with children is 29.42%.
The median household income in Tampa, Florida is $59,893. The median household income for the surrounding county is $64,164 compared to the national median of $69,021. The median age of people living in Tampa is 35.9 years.
Tampa Weather
The average high temperature in July is 90.3 degrees, with an average low temperature in January of 51.6 degrees. The average rainfall is approximately 50.6 inches per year, with 0 inches of snow per year.

