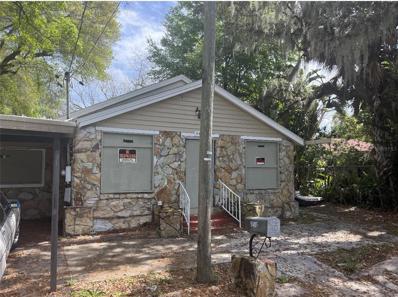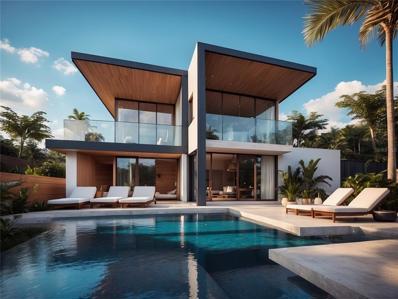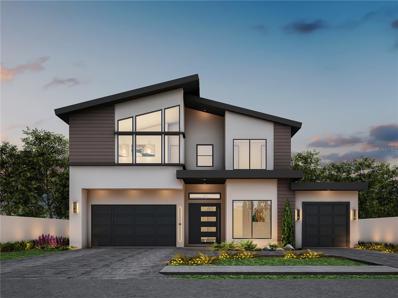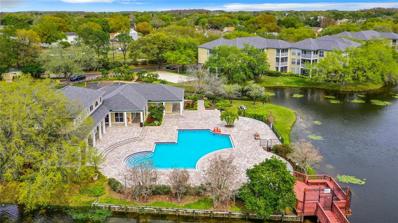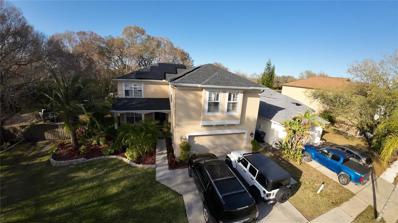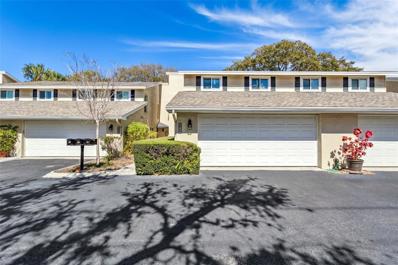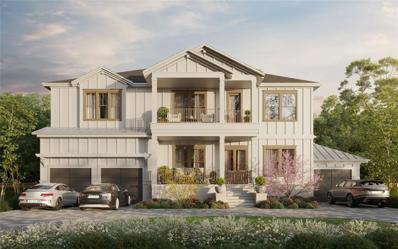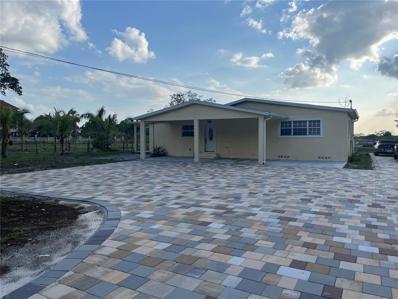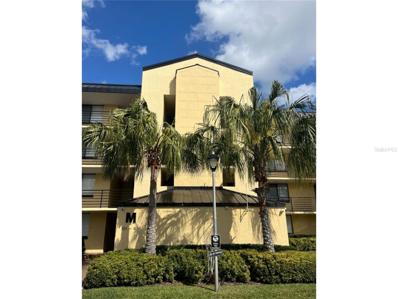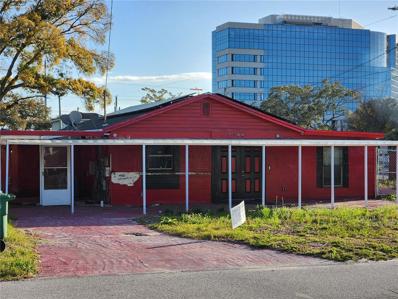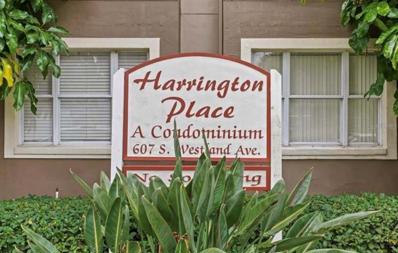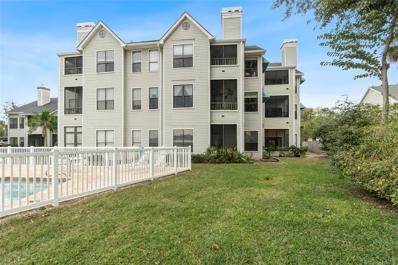Tampa FL Homes for Sale
$839,900
1321 W Arch Street Tampa, FL 33607
- Type:
- Single Family
- Sq.Ft.:
- 2,196
- Status:
- Active
- Beds:
- 4
- Lot size:
- 0.14 Acres
- Year built:
- 2024
- Baths:
- 3.00
- MLS#:
- T3509537
- Subdivision:
- Collins Philip 2nd Addition
ADDITIONAL INFORMATION
***READY FOR IMMEDIATE MOVE IN*** AVAILABLE NOW! Home includes fenced in yard and privacy blinds Welcome to this stunning modern Egret floor plan that showcases impressive exterior stone and nichiha archetecutal details. The interior features wide plank luxury vinyl floors througout the first floor and second floor common areas. The Gormet kitchen comes equipped with soft-close wood slab cabinets complimented with quartz coutertops and Whirlpool stainless steel hood, cooktop, built-in oven, microwave and dishwasher. Enjoy the Primary suite with beautiful porcelain tile, large shower, standalone tub with a private water closet and spacious walk in closet. The garage is accessed off of rear ally and connected to home with a covered lanai. The landscaped fenced in yard is perfect for the fur family. Find yourself conveniently located moments from everything North Hyde Park has to offer in the Plant Highschool District! Enjoy activities at Julian B Park just down the street or local coffee shops like Willas, The Lab, Buddy Brew and Caffine. Grab a bite at eateries such as Oxford Exchange, Psomi and Rome and Fig. This offers the true-Live-Work-Play lifestyle. Notable features of the "Egret" home plan include an open-concept living area, a first-floor bedroom and full bath, an impressive primary suite, and much more! Consult with one of our friendly New Home Specialists for more details on this specific property. Enjoy our competitive 1-2-10 year warranty program and energy efficiency reimbursement program! ACT NOW and watch your new home be built from the ground up alongside your very own construction manager.
- Type:
- Single Family
- Sq.Ft.:
- 572
- Status:
- Active
- Beds:
- 2
- Lot size:
- 0.04 Acres
- Year built:
- 1903
- Baths:
- 1.00
- MLS#:
- T3507014
- Subdivision:
- Bouton & Skinners Add
ADDITIONAL INFORMATION
Quaint and tiny bungalow proximate to all major highways as HWY 92, I-275, Selmon Expressway, HWY 60, Dale Mabry Avenue, I-4, HWY 574. Rare CI zoning and acceptable for a small home office or perhaps an AirBnB. Great exposure on this four-lane North Armenia Avenue. Very close to downtown Tampa and all the events that occur within the Tampa Bay area. See attached rental data.
- Type:
- Townhouse
- Sq.Ft.:
- 1,776
- Status:
- Active
- Beds:
- 3
- Year built:
- 2008
- Baths:
- 3.00
- MLS#:
- T3506551
- Subdivision:
- Schooner Cove A Condo Ph 79
ADDITIONAL INFORMATION
Discover the charm of Schooner Cove! Uncover the allure of this spacious three-bedroom, 2 1/2 bath townhome boasting a two-car garage in this highly sought-after South Tampa community. Nestled within a beautiful gated enclave, enjoy the luxury of a pristine community pool, heated spa, and a 4000 square-foot clubhouse with a fitness center. The open floor plan welcomes you with a kitchen adorned with beautiful cabinets and granite countertops, brand new refrigerator, newer range (2021), flowing seamlessly into a generous family room overlooking a serene pond. The family room features two sets of sliding doors leading to a delightful and spacious screened lanai. The lower level includes a convenient half bath and a well-appointed laundry room. Upstairs, relish the spacious master suite with a private bath with granite countertops and walk-in closet. Newer AC (2022). The second and third bedrooms offer ample space, complemented by excellent hall storage. Situated in a peaceful and desirable community, this townhome is ideally located less than a mile from MacDill Air Force Base, with easy access to major roads for quick commutes. Indulge in proximity to abundant restaurants and shopping.
$334,000
4405 N 38th Street Tampa, FL 33610
- Type:
- Single Family
- Sq.Ft.:
- 2,455
- Status:
- Active
- Beds:
- 3
- Lot size:
- 0.2 Acres
- Year built:
- 1928
- Baths:
- 1.00
- MLS#:
- O6183647
- Subdivision:
- Hollomans J J
ADDITIONAL INFORMATION
THIS PROPERTY CAN VERY EASILY BE 2 LOTS. We can divide it or you can. Rehab the house, sell it or live in it, sell the lot or develop it. The upside potential is endless including assisted living, nursing (ALF). Great opportunity for investors. EXCELLENT INVESTMENT, UPSIDE POTENTIAL! With some renovations and TLC this property can make you money, either renting or re-selling it or it could be your dream home at a low price. Excellent and convenient location! Nearby bus stop, close to shopping mall, hospital, schools, restaurants, parks, easy interstate access to downtown, airport, beaches and many other amenities. All information provided is believed accurate; however, all information provided is not guaranteed.
$1,799,999
1002 W Charter Street Tampa, FL 33602
- Type:
- Single Family
- Sq.Ft.:
- 3,400
- Status:
- Active
- Beds:
- 5
- Lot size:
- 0.16 Acres
- Year built:
- 2024
- Baths:
- 5.00
- MLS#:
- U8233049
- Subdivision:
- Suburb Royal
ADDITIONAL INFORMATION
Pre-Construction. To be built. Neo Modern Tudor: combining classic architectural charm with modern opulence. Prepare to be dazzled by exceptional details and awe-inspiring craftsmanship that harmoniously meld traditional and modern elements with the new Neo Modern Tudor. It boasts a spacious open concept with over 3400 sq ft of welcoming, cozy living that is perfect for entertaining. The Modern Tudor has five bedrooms and four-and-a-half bathrooms, two-car garage. The second floor primary suite has his-and-hers closets, access to a private balcony, and a large bathroom with a luxurious soaking tub awaiting tranquility. Pool is optional. Note - Photos are from another home that the builder recently built and are merely representative of what we can build together on this lot!
- Type:
- Condo
- Sq.Ft.:
- 867
- Status:
- Active
- Beds:
- 1
- Year built:
- 2001
- Baths:
- 1.00
- MLS#:
- T3508442
- Subdivision:
- The Quarter At Ybor
ADDITIONAL INFORMATION
UPGRADED condominium situated in the vibrant heart of Ybor City, Tampa. Walkable locale boasts rapid growth and convenience. Unit comes with TWO dedicated parking spaces on first level. Property features granite countertops, oversized porcelain tile throughout the entire unit, and a top-to-bottom upgraded bath with a floor-to-ceiling walk-in tile shower featuring top-of-the-line finishes. Newer kitchen, shower, walk-in closet, and built-in separate office space. Newer windows provide plenty of natural light. Ample storage space is available in this gated community. Enjoy a private balcony surrounded by lavish landscaping. Located in the Ybor City Historic District, this community offers a plethora of amenities including a clubhouse with a 24-hour fitness studio, two pools, a hot tub, a movie theater, charcoal grilling areas, rental bikes, and a nearby walkable market with a deli. The walkable community features restaurants, movie theaters, concert venues, bars, distilleries, and more. Only two blocks from the free trolley to the Channel District, downtown, and Tampa's famous Riverwalk.
- Type:
- Single Family
- Sq.Ft.:
- 2,538
- Status:
- Active
- Beds:
- 4
- Lot size:
- 0.17 Acres
- Year built:
- 2006
- Baths:
- 3.00
- MLS#:
- T3507190
- Subdivision:
- Grand Hampton Ph 1c-1/2a-1
ADDITIONAL INFORMATION
**Move in READY with new AC units, fresh paint and 2019 roof with warranty ** The residence boasts 4 bedrooms, 3 bathrooms, a loft, and a spacious great room enhanced by a fireplace and elegant triple French doors, leading to bamboo wood flooring and a suite of unique architectural details. The kitchen is outfitted with granite countertops, stainless steel appliances, 42-inch cabinets, a tile backsplash, and a large eat-in area with built-in bench seating. Designed with the Brookland floor plan, this home is tucked in a quiet street within the gated community. The master bedroom is located on the first floor, complete with a double tray ceiling and carpeting. An upstairs suite provides a loft, bedroom, and full bathroom, suitable for accommodating guests or providing additional privacy for family members. Modern conveniences include a Nest programmable thermostat and integrated surround sound with speakers distributed throughout the home, alongside external features such as gutters and downspouts. A standout feature of this home is its location facing a serene wooded area, offering privacy and natural views from the backyard. Additionally, the property boasts a charming fireplace, adding warmth and ambiance to the living space. Step into the heart of Grand Hampton, a true gem in New Tampa where the living is easy and the perks are plenty. Here, you can kiss goodbye to yard work, exterior painting, and all those tedious home outside maintenance chores. You're about to enjoy the laid-back lifestyle in a community that's not just gated but comes with 24/7 security – all in the comfort of your own single-family home. Residents of Grand Hampton enjoy access to a range of amenities, including a clubhouse with an activities director, a newly updated fitness center, a heated lagoon-style pool with a slide, a lap pool, a Jacuzzi, a covered playground, four tennis courts, 2 pickle ball courts, nature trails, a fishing pier, and a dock. The community is conveniently situated within 10 minutes of two interstate highways, Wesley Chapel hospital, three major malls, the largest ice hockey complex in the Southeast, and a variety of dining, shopping, and entertainment options. Viewings are available by appointment.
$2,490,000
3817 W San Nicholas Street Tampa, FL 33629
- Type:
- Single Family
- Sq.Ft.:
- 4,084
- Status:
- Active
- Beds:
- 5
- Lot size:
- 0.22 Acres
- Year built:
- 2024
- Baths:
- 5.00
- MLS#:
- U8232714
- Subdivision:
- Southland Add
ADDITIONAL INFORMATION
Under Construction. Introducing an exquisite new construction single-family home nestled in South Tampa. This luxurious residence boasts an impressive layout featuring 5 bedrooms, 4.5 bathrooms, a den, a bonus room, and a 3-car garage. Step into the gourmet kitchen outfitted with top-of-the-line Thermador stainless steel appliances, complemented by elegant granite countertops that exude both style and functionality. Wood floors throughout the main floors. With two master en suites, one conveniently located on the first floor and the other on the second floor, this home offers unparalleled comfort and flexibility for multi-generational living or hosting guests. Enhanced with impact windows, two efficient AC units, and a tankless water heater, this home prioritizes both security and energy efficiency. Step outside to discover the inviting outdoor kitchen, perfect for al fresco dining and entertaining guests amidst the lush surroundings. Conveniently situated just minutes away from Hyde Park, Downtown Tampa, and Tampa International Airport, this home offers easy access to a wealth of amenities, dining options, and entertainment venues. Don't miss the opportunity to experience luxury living at its finest in this prime South Tampa location. Schedule your viewing today and make this dream home yours!
- Type:
- Condo
- Sq.Ft.:
- 990
- Status:
- Active
- Beds:
- 2
- Year built:
- 1990
- Baths:
- 2.00
- MLS#:
- T3508193
- Subdivision:
- The Landings Of Tampa A Condominium
ADDITIONAL INFORMATION
One or more photo(s) has been virtually staged. NEW PRICE!! Don't miss out on this comfortably priced CARROLLWOOD CONDO! This freshly painted 2-bedroom, 2-bathroom unit located in the heart of the city. Your eyes are greeted by an open floor plan that stretches all the way to the screened in balcony. The entryway leads to the updated kitchen boasting granite counters, induction cooking surface, stainless steel appliances, a pantry and the laundry room equipped with Samsung energy efficient washer and dryer at close proximity. Following the kitchen is an ample combination dining and living area. On the opposite side you will find two spacious bedrooms, the larger with its own ensuite. The second bathroom is conveniently located just past the entryway for guests and adjacent to second bedroom. Both bedrooms have walk-in closets with plenty of room for your treasures! Sliding glass doors lead out to a screened lanai balcony with outside storage. Views of one of two fountained ponds and the mature greenery make this a relaxing oasis for your favorite morning brew. This gated community offers convenient concierge trash service at your door! Other amenities include a spacious event center, a beautiful pool, fitness center, two tennis courts, sand volleyball, and a DOG PARK! Located on the second floor you are sure to enjoy nice breezes and birds eye views of the surrounding areas. This unit is conveniently located near the main entrance for easy access to Linebaugh Ave. Carrollwood is a highly sought after area of Tampa where inventory is always low due to its close proximity to great restaurants, shopping, entertainment and more. Just 15 minutes from the airport and downtown Tampa you couldn't be in a more centralized location. Ample and abundant parking spaces for owners and guest makes entertaining easy. This condo is priced to sell so don't wait, come and see the most reasonably priced two-bedroom in Carrollwood!
- Type:
- Single Family
- Sq.Ft.:
- 2,880
- Status:
- Active
- Beds:
- 4
- Lot size:
- 0.8 Acres
- Year built:
- 2002
- Baths:
- 3.00
- MLS#:
- T3506639
- Subdivision:
- Whispering Oaks Second Additio
ADDITIONAL INFORMATION
Seller motívate. Gorgeous 4 bedroom, 2 1/2 bathroom, with den/office home located in the highly desirable gated community of Whispering Oaks. As you arrive to this lovely landscaped front yard you will enter through the beautiful mahogany front door and instantly appreciate the excellent quality and workmanship this Home has. Recognize the large porcelain tiles throughout the first floor, stunning solid wood stairs and wrought iron hand rails with spindles adorning the staircase, as well as solid teak wood flooring throughout the 2nd floor. The kitchen was custom designed and no details were left out. Lovely granite multi-level breakfast bar and kitchen counter tops, custom solid wood cabinets, center island, and high-end SS Viking appliances. Kitchen also includes a separate breakfast area and opens into the family room and dining room providing easy access for entertaining. Family room glass sliders open to private oversized backyard and huge outdoor travertine tiled pool area surrounding the attractive Pebble-Tec pool w/ multi- optical lighting. Upstairs find an exquisite and very large master bedroom with two walk-in closets, private bathroom w/ dual vanities, glass shower, and freestanding tub. You will also find 3 more large bedrooms, bathroom, and separate den/office. Minutes from downtown Tampa, Bay Area malls, and a short drive to the beautiful Gulf beaches. A MUST SEE! Sq.Ft. obtained from the County Property Appraiser records; it has not been confirmed, Purchaser should verify. Property with a lot of potential, don't miss this opportunity.
- Type:
- Condo
- Sq.Ft.:
- 863
- Status:
- Active
- Beds:
- 1
- Year built:
- 1982
- Baths:
- 2.00
- MLS#:
- U8232784
- Subdivision:
- One Laurel Place A Condo
ADDITIONAL INFORMATION
This one bedroom, one and a half bathroom condo is located in the heart of Tampa! Due to it being located on the 7th floor, there is no shortage of natural light! Your private balcony has incredible skyline views to enjoy your morning coffee or to just bask in the sunlight. This community is right on the Riverwalk boasting miles of restaurants, museums, parks and so much more. The location is highly walkable and in close proximity to University of Tampa, Armature works, as well as the Straz center. The building features a gated entrance with 24-hr monitoring, pool and spa, and community courtyard with grills. The community also offers on site management This is the perfect location to call home! Contact the listing agent for a showing.
$280,000
4564 Limerick Drive Tampa, FL 33610
- Type:
- Townhouse
- Sq.Ft.:
- 1,751
- Status:
- Active
- Beds:
- 3
- Lot size:
- 0.04 Acres
- Year built:
- 2008
- Baths:
- 3.00
- MLS#:
- T3505706
- Subdivision:
- Palmetto Cove
ADDITIONAL INFORMATION
Welcome to your dream home! This exquisite end unit townhome boasts a newer roof, adding to its allure and ensuring durability and reliability for years to come. Step inside to discover the charm of laminate upgraded flooring in the common areas. Entertain with ease in the spacious living areas adorned with upgraded lighting and fans, creating the perfect ambiance for gatherings with friends and family. The one-car garage offers both parking convenience and additional storage space just off of the laundry room and kitchen. Stay cool in the Florida heat with a four-year-old air-conditioning unit, while the one-year-old water heater provides efficiency and comfort. Retreat to the expansive master bedroom featuring an ensuite bathroom with a separate tub and shower, as well as two large separate walk-in closets for all your storage needs. With three bedrooms in total, there's plenty of space for everyone to unwind and relax. Conveniently located between Tampa and close to Brandon and all major highways, this home offers easy access to special amenities and attractions. Don't miss out on the opportunity to make this stunning townhome your own! Bedroom Closet Type: Walk-in Closet (Primary Bedroom).
- Type:
- Condo
- Sq.Ft.:
- 1,050
- Status:
- Active
- Beds:
- 2
- Year built:
- 2003
- Baths:
- 1.00
- MLS#:
- T3506922
- Subdivision:
- Equestrian Parc At Highwoods P
ADDITIONAL INFORMATION
Beautiful condo second floor, New Tampa, Equestrian Parc, gated community with low association fees.This apartment have the association fee less than others in the community .Community includes Tennis courts, pool, spa, private pool side for private Partys, fitness center, Beach Volleyball court walking distance. Complex its located close a variety stores. Near 1-75, movie theater and coffee shops, Flatwoods Park is located only a short bike. Across the street are numerous High-Tech companies such as: MET LIFE, SYNIVERSE, t mobile. New Air Condition, and dryer. The huge Bathroom has a huge garden tub, double sinks, separate glass door shower stall and linen closet. The large Master bedroom features a nice sized walk-in closet Second bedroom is the perfect size for a guest bedroom, home office or den.
- Type:
- Condo
- Sq.Ft.:
- 4,993
- Status:
- Active
- Beds:
- 4
- Year built:
- 2025
- Baths:
- 5.00
- MLS#:
- U8230787
- Subdivision:
- Westshore Yacht Club, Aqua Tower 1
ADDITIONAL INFORMATION
Under Construction. Introducing a lifestyle of Luxury at AQUA in Westshore Yacht Club, an exclusive gated waterfront community in South Tampa. Elevate your living experience to new heights with our Exquisite Penthouse, a residence that defines opulence and sophistication. Nestled atop AQUA this exclusive sanctuary offers unparalleled panoramic sweeping sunset and sunrise city views, creating a haven where luxury meets breathtaking aesthetics. Residence #1701 is an elegantly designed 4 bedroom, 4.5 bath boasting an expansive floor plan of 4,993 Sq.Ft. The penthouse offers ample space for living, entertaining, and relaxation. Enjoy a breath of fresh air and revel in the exclusivity of one of your own 3 private terraces. Interiors boast the finest finishes such as Italkraft premium cabinetry, quartz waterfall countertops, large format porcelain tile, Sub-Zero and Wolf appliances with induction stove top. Wide-open sun filled living and dining rooms with floor to ceiling windows and sliders accessing the West facing terrace, offering amazing sunset and Bay views. The owner's suite bedroom is a retreat within a retreat that includes an owner’s study offering unparalleled comfort and style with floor-to-ceiling glass leading out to your private terrace. The owners’ suite enjoys a His and Hers bathroom each with oversized walk-in closets, a spa-inspired large walk-in-shower, private lavatory enclosure, and a vanity with premium fixtures. Her bathroom also includes a free-standing soaking tub. AQUA, standing 17 floors, offering 77 luxurious condominium residences. Secure fob semi-private elevator that opens into your private entry foyer. This amenity rich building features a rooftop sky pool with breathtaking Sunset views to the west and sunrises to the East over downtown Tampa. A 3rd floor pool with hot tub, outdoor grilling station with Cabanas. A spacious and elegantly appointed club room with conversational seating areas, sports lounge, billiard area and private dining room. State of the art golf simulator, theater with plush seating, private offices, children’s playroom and 2 fully furnished guest suites. Relax in the luxurious spa center featuring steam room, sauna and private treatment rooms. The Bay Front fitness center on the 17th floor with yoga and spin room. A pickleball court in between towers 2 and 3. Climate controlled storage for each residence on the same level. Residents and guests will be welcomed by valet attendant under the covered porte-cochere entrance leading to the residential lobby, with a signature ceremonial staircase that leads to the second floor lounge library. A 24/7 staffed lobby, on site property manager and service personnel ensure an effortless lifestyle. Westshore Yacht Club is South Tampa’s premier unique Gated waterfront community, boasting the exclusive members-only Bay Club and Marina, 149 boat slips, two resort style swimming pools, outside Tiki Bar, indoor fine dining, 806 Sunset bar, Day Spa, fitness center and social activities Combining this with an optional membership to the Bay Club. All of this only 10 minutes to downtown Tampa, 15 minutes to Tampa International airport, 20 minutes to St. Petersburg and 30 minutes to the some of the best beaches in the US. Come and explore our sales gallery and take a tour of the last available site at Westshore Yacht Club. Sales Gallery located at 5605 S. Westshore Blvd.
- Type:
- Townhouse
- Sq.Ft.:
- 1,833
- Status:
- Active
- Beds:
- 3
- Lot size:
- 0.03 Acres
- Year built:
- 1981
- Baths:
- 3.00
- MLS#:
- T3505606
- Subdivision:
- Hawthorne Pond A Condo
ADDITIONAL INFORMATION
A truly unique townhouse property in a fantastic location, this unit is an oasis in the middle of south Tampa. Situated on a beautiful spring-fed pond with fantastic views from the living/dining rooms, deck/patio and master bedroom, you can relax in the quiet serenity of the natural landscape or enjoy the spectacular view of the pond, fountain, banyan tree, boardwalk and island bridge as you entertain your family and friends. The spacious living and dining area, with its corner fireplace, provides an ideal place for you and your guests to gather. The dinette just off the kitchen can be used for either an office or a TV room. From the master bedroom window upstairs, you can wake up to the sight of ducks quietly swimming in the pond. Hawthorne Pond is a hidden gem, a very small enclave of 10 units situated behind a privacy wall just steps away from Bayshore Boulevard. A perfect spot for beginning your daily walk, run or bike ride. The unit offers a two car garage and plenty of storage. This is a rare opportunity in a very desirable complex. Newly installed windows and HVAC unit! Washer and dryer not included.
$3,599,000
567 Luzon Avenue Tampa, FL 33606
- Type:
- Single Family
- Sq.Ft.:
- 5,083
- Status:
- Active
- Beds:
- 5
- Lot size:
- 0.26 Acres
- Year built:
- 2024
- Baths:
- 5.00
- MLS#:
- T3505834
- Subdivision:
- Byars Thompson Add Davis
ADDITIONAL INFORMATION
Pre-Construction. To be built. On Davis Islands with an oversized 90x126 lot in the Gorrie, Wilson, Plant School District. Mobley Homes Custom presents everything you would expect from one of South Tampa’s best builders, including 10' ceilings, 8' doors, hardwood floors throughout the home, double AC system & high-end finishes. You’ll appreciate the open island kitchen, featuring Wolf SubZero appliances, eat-in breakfast nook, walk-in pantry, office/command center, & 42” cabinets. Owner’s retreat upstairs features; spacious master bedroom, massive his & her closets, split double vanity bath w/Level 2 cabinets, plus a huge walk in shower. Home design includes large covered lanai downstairs with access to a full pool bath & semi-private guest suite, lower level study/office, powder room. 4 total bedrooms upstairs (5 total in the home) along with Bonus Room & balcony on the upper floor, 3 suites & fully built out laundry. Completion Spring/Summer 2025. Included features include generous allowances that may be applied to upgrades Included options: Pool/Spa, outdoor kitchen, Wood throughout the home (excluding baths), Zodiac Counters Level 2 cabinets, built-in closets, & 5"Crown Molding throughout the home, All Windows and Doors Cased with 3.5" Delta Howe Casing, as well as, Pavers for Driveway, Rear Lanai, & Front Porch. Call for details. Bedroom Closet Type: Walk-in Closet (Primary Bedroom).
$315,000
13802 Lazy Oak Drive Tampa, FL 33613
- Type:
- Condo
- Sq.Ft.:
- 1,389
- Status:
- Active
- Beds:
- 3
- Lot size:
- 0.1 Acres
- Year built:
- 1986
- Baths:
- 2.00
- MLS#:
- L4942725
- Subdivision:
- Sweetwater Oaks Ii A Condomini
ADDITIONAL INFORMATION
Back on Market due to the buyers' inability to obtain financing. Welcome to Sweetwater Oaks, where mature oaks and a refreshing community pool meet unbeatable convenience. Introducing a well-kept 3-bedroom, 2-bathroom home with a 2-car garage spanning approximately 1,400 square feet. This is a perfect home for you, as it features a jacuzzi tub in the patio and water pond in the backyard. This home also features fresh interior paint throughout the house, luxury vinyl plank flooring, LED access lightings, and brand new jacuzzi pump and heater. Both master and guest baths have received modern updates and brand new blinds for the windows. Fully lighted when you walk in the house, you can see the water pond when you do home cooking and sit in the breakfast nook. There is a patio right next to the main bedroom for setting up your own garden or anything which suits your imagination. Location is perfect - just a mile from USF and Moffitt Cancer Center, two miles from scenic Lettuce Lake Park and The James A. Haley Veteran’s Hospital, and a quick hop to Busch Gardens. Downtown Tampa is a smooth 20-minute drive, and, for those feeling lucky, the Seminole Casino is just 18 minutes away. Commuters will appreciate the straightforward access to I-75 and I-275. And with an HOA fee of just $175 per month, and a soon-to-be-refurbished community pool, it is clear value is at the forefront. Experience the balance of comfort, updates, and prime location. Book a viewing and envision your future here or add this home to your rental portfolio.
$3,199,999
5012 Troydale Road Tampa, FL 33615
- Type:
- Single Family
- Sq.Ft.:
- 1,902
- Status:
- Active
- Beds:
- 3
- Lot size:
- 10 Acres
- Year built:
- 1964
- Baths:
- 2.00
- MLS#:
- T3504311
- Subdivision:
- Unplatted
ADDITIONAL INFORMATION
Welcome to this Hidden Jewel Farm Style Home in the middle of the city!!!!!!! This beautiful picturesque 10 acres agricultural property has potential. Build your Dream house or keep it as an income property. House offers a 3 bedroom and 2 bathrooms with a huge kitchen with granite countertops. Laundry room, Porcelain tile thru out the entire house. Driveway is Paved with contemporary pavers surround it with stunning and lighted palm trees thru out the entire front line of the property . A well was recently completed. House was recently remodeled. Property has a fruit nursery with Guava and Mango trees. Property has 2 large Metal Warehouses.
- Type:
- Condo
- Sq.Ft.:
- 984
- Status:
- Active
- Beds:
- 2
- Year built:
- 1983
- Baths:
- 1.00
- MLS#:
- O6177165
- Subdivision:
- The Marina Club Of Tampa A Con
ADDITIONAL INFORMATION
well maintained, secure 4th floor condo with view of River as well as pond
- Type:
- Single Family
- Sq.Ft.:
- 1,248
- Status:
- Active
- Beds:
- 4
- Lot size:
- 0.12 Acres
- Year built:
- 2000
- Baths:
- 2.00
- MLS#:
- T3502554
- Subdivision:
- Grant Park Add Blocks 36-
ADDITIONAL INFORMATION
Welcome to your dream bungalow home! This beautifully updated 4-bedroom, 2-bath residence offers a perfect blend of comfort and style. With a modern open floor plan, you'll love the spacious living areas that invite natural light and create a warm, welcoming atmosphere. Key Features: Gourmet Kitchen: Enjoy cooking and entertaining in the newly renovated kitchen, featuring a stylish island that doubles as a breakfast bar, stunning new countertops, and ample storage. Upgraded Bathrooms: Both bathrooms have been thoughtfully upgraded, providing a fresh and contemporary look. Outdoor Space: Relax on the charming front porch or entertain in the expansive backyard, ideal for gatherings or quiet evenings under the stars. Convenience: A large driveway ensures plenty of parking for family and guests, while a convenient shed offers extra storage space for your tools and outdoor gear. Recent Updates: This home boasts a newer roof and HVAC system, giving you peace of mind and energy efficiency for years to come. Located in a desirable Tampa neighborhood, you'll enjoy easy access to local parks, shopping, dining, and top-rated schools. Don’t miss the opportunity to make this beautiful home yours! Contact us today to schedule a viewing.
$2,850,000
4805 W San Rafael Street Tampa, FL 33629
- Type:
- Single Family
- Sq.Ft.:
- 4,029
- Status:
- Active
- Beds:
- 5
- Lot size:
- 0.2 Acres
- Year built:
- 2024
- Baths:
- 5.00
- MLS#:
- T3503450
- Subdivision:
- Henderson Beach
ADDITIONAL INFORMATION
Pre-Construction. To be built. Experience luxury living at its finest with this STUNNING pre-sale opportunity for the premier contemporary residence in Sunset Park, one of South Tampa's most well established neighborhoods. Crafted with unparalleled attention to detail, this home offers 4,029 heated sqft. But the reason this home has such a palatial elevation is because it's built up to offer a huge oversized gym/storage area, AND a three-car garage. Most new constructions these days don't properly take advantage of this ground floor space, but this home will capitalize on every inch of this space to maximize its functionality. With a generous lot size of 62 x 137, this home will fit spaciously on the lot with tons of room for an oversized pool deck and backyard space that seamlessly blends superior craftsmanship with the highest standards of quality. Every aspect of the layout has been meticulously planned for everyday functionality, ensuring maximum comfort and convenience for its future residents. Step inside to discover a spacious floor plan featuring 6 bedrooms, 5 bathrooms, gym/storage area, and a three-car garage, offering ample space for the whole family, guests, and much more. The main floor presents a comfortable (and very rare) primary suite, measuring an impressive 21x13, complete with a luxurious 12x9 walk-in closet featuring a SECOND laundry room for added convenience, a built-in storage system, and a center island—a true haven within your home. Additionally, a versatile study awaits, ready to transform into an in-home office or guest room, adapting to suit your needs seamlessly. Upstairs, you'll find a massive walk-in laundry room with built-in storage and ease of use features, ensuring laundry day is a breeze. Four additional bedrooms and three bathrooms grace this level, with two bedrooms featuring en-suite bathrooms for added privacy and convenience. The sixth bedroom can alternatively be built as a loft, providing flexibility to customize the space to your preferences. The heart of the home lies in the multiple open entertaining spaces that seamlessly flow together inside and outside. Discover the ultimate outdoor oasis, complete with a salt-water heated pool, raised spa, outdoor kitchen, expansive seating areas and multi-level entertaining spaces—a true paradise for hosting gatherings or relaxing in the sunshine. Parking and storage needs are met with a three-car garage and an oversized parking level, along with a huge gym/storage area offering endless possibilities. Benefit from access to excellent educational institutions, including Mabry Elementary, Coleman Middle, and PLANT High, all of which are some of the most fantastic schools in the county. Plus, with an estimated completion date of Spring 2025, now is the perfect time to secure your place in this visionary project, while still being able to pick out some finishes! Embrace the opportunity to make this exceptional home yours and experience the epitome of contemporary luxury living. Contact us today to explore the floor plan and finish options, and secure your place in this visionary project.
$500,000
4122 W Nassau Street Tampa, FL 33607
- Type:
- Single Family
- Sq.Ft.:
- 1,724
- Status:
- Active
- Beds:
- 3
- Lot size:
- 0.22 Acres
- Year built:
- 1955
- Baths:
- 3.00
- MLS#:
- U8230605
- Subdivision:
- Belvedere Park
ADDITIONAL INFORMATION
Price Has Been Increase to reflect additional Lot*INVESTOR SPECIAL*MOTIVATED SELLER** LOCATION! LOCATION! LOCATION! This property 4 BEDROOM 2 BATHROOMS - separate entrance on the right side of the property. Newer AC units, Newer Roof. Both Lot together is 10,000 plus sq ft owner is in the process of splitting lot. both lot included in new price. Inside of the property needs a full rehab, Act quickly to secure this Property in the heart west Tampa . It’s convenient location offers easy access to I-275 and I-4, close proximity to Downtown Ybor and Tampa, and just a 5-minute drive to Tampa International Airport. Call now to arrange a private showing! Beds Total: 4 Baths Total: 2
- Type:
- Condo
- Sq.Ft.:
- 779
- Status:
- Active
- Beds:
- 2
- Lot size:
- 2 Acres
- Year built:
- 1988
- Baths:
- 2.00
- MLS#:
- T3503396
- Subdivision:
- Harrington Place A Condo
ADDITIONAL INFORMATION
Ideally located within walking/biking distance of all that SoHo/Hyde Park Village has to offer. Beautifully renovated 2nd floor unit overlooking the community pool. This 2-bedroom, 2 bath unit features cream color cabinetry, stainless appliances, granite countertops, hardwood flooring and vaulted ceilings.
- Type:
- Condo
- Sq.Ft.:
- 1,139
- Status:
- Active
- Beds:
- 2
- Lot size:
- 0.03 Acres
- Year built:
- 1986
- Baths:
- 2.00
- MLS#:
- T3502474
- Subdivision:
- Egypt Lake Beach Club A Condom
ADDITIONAL INFORMATION
WELCOME HOME!! Enjoy the BEST of carefree Florida living in this immaculate 2-bedroom, 2-bath condo in the HIGHLY desired Egypt Lake community. This is the nicest and most upgraded unit in the entire community! It looks and feels brand NEW! Cook like a chef and entertain in this modern kitchen featuring granite countertops and stainless-steel sink. Enjoy your morning coffee while gazing at the gorgeous 67-acre lake from your patio. Warm up and get cozy next to the electric fireplace. Take a few steps outside, and you're at the community pool. Enjoy convenient shopping and restaurants just minutes away in the heart of Tampa. Ease your mind because the community covers cable, internet, water, sewer, and trash, as well as exterior maintenance. excellent for owner-occupants as well as investors. Don't hesitate and don't miss out. Schedule your appointment today!
$259,000
4434 Perch Street Tampa, FL 33617
- Type:
- Single Family
- Sq.Ft.:
- 1,474
- Status:
- Active
- Beds:
- 3
- Lot size:
- 0.2 Acres
- Year built:
- 1958
- Baths:
- 1.00
- MLS#:
- T3502071
- Subdivision:
- Del Rio Estates Unit 2
ADDITIONAL INFORMATION
Discover the potential of this prime fixer-upper, strategically located near Busch Gardens and Tampa Downtown! Featuring 3 bedrooms and 1 bath, this property is an ideal canvas for creative flippers. The expansive yard presents endless possibilities for landscaping or expansion. Don't pass up on this gem in a rapidly growing area! Bring all offers for this unique 3-bed, 1-bath opportunity! Only cash offers with Proof of funds. Not assignable contracts. Being Sold As Is. No seller disclosure.

Tampa Real Estate
The median home value in Tampa, FL is $419,950. This is higher than the county median home value of $370,500. The national median home value is $338,100. The average price of homes sold in Tampa, FL is $419,950. Approximately 45.17% of Tampa homes are owned, compared to 45.08% rented, while 9.75% are vacant. Tampa real estate listings include condos, townhomes, and single family homes for sale. Commercial properties are also available. If you see a property you’re interested in, contact a Tampa real estate agent to arrange a tour today!
Tampa, Florida has a population of 380,476. Tampa is less family-centric than the surrounding county with 28% of the households containing married families with children. The county average for households married with children is 29.42%.
The median household income in Tampa, Florida is $59,893. The median household income for the surrounding county is $64,164 compared to the national median of $69,021. The median age of people living in Tampa is 35.9 years.
Tampa Weather
The average high temperature in July is 90.3 degrees, with an average low temperature in January of 51.6 degrees. The average rainfall is approximately 50.6 inches per year, with 0 inches of snow per year.



