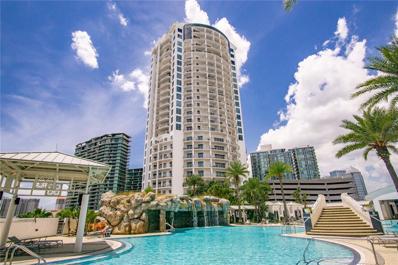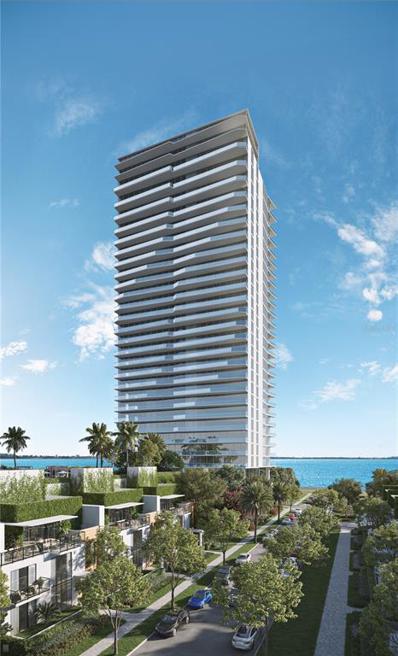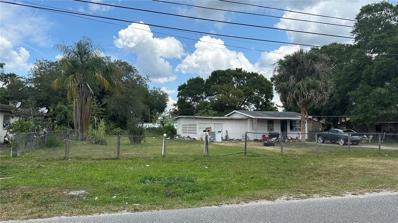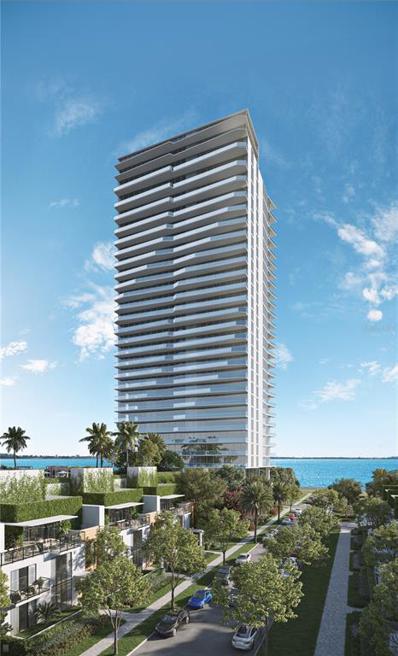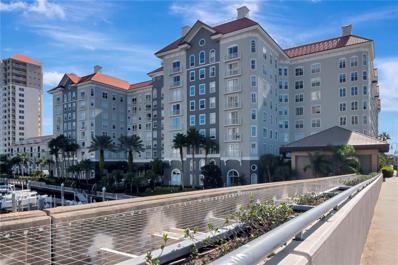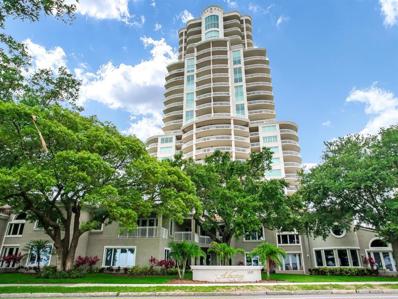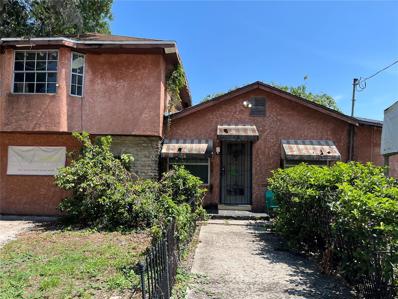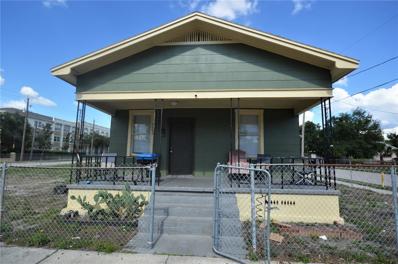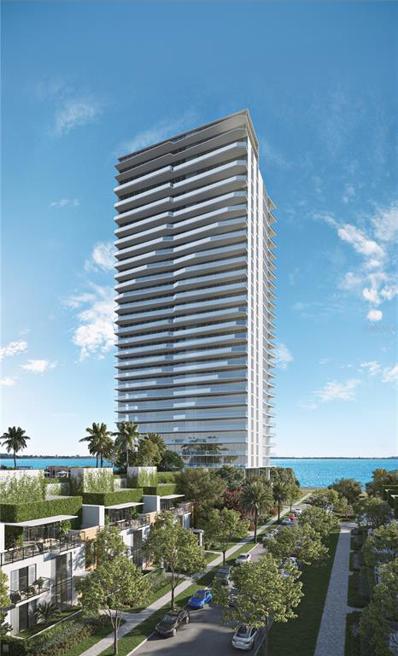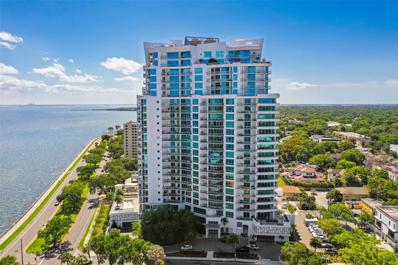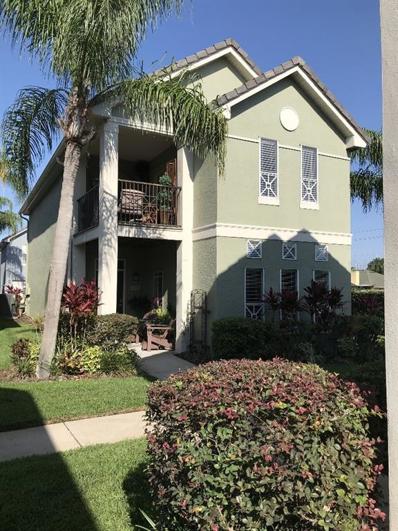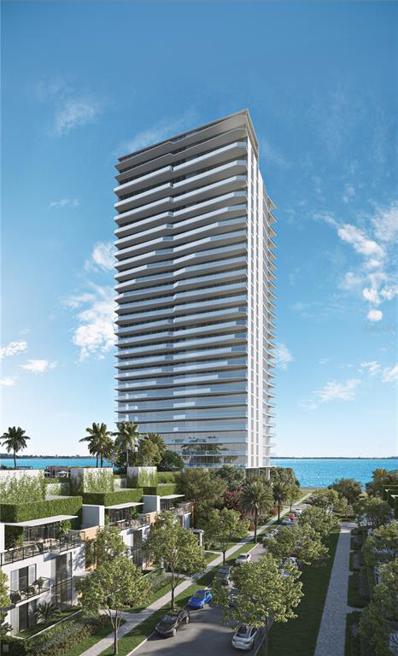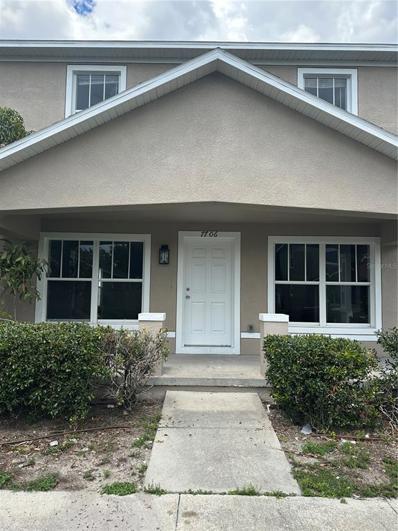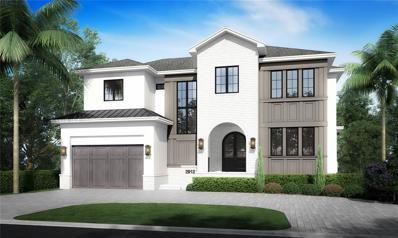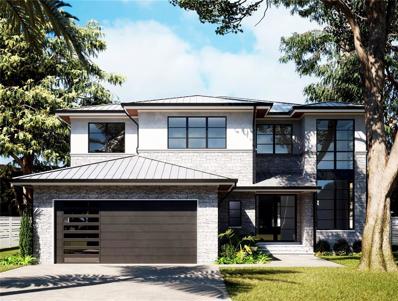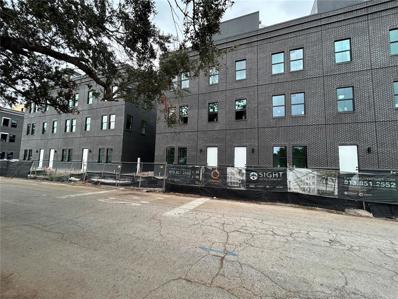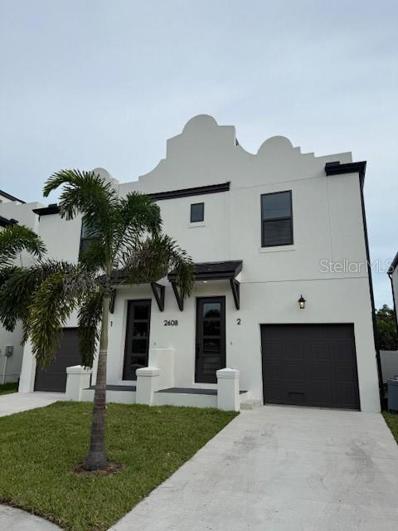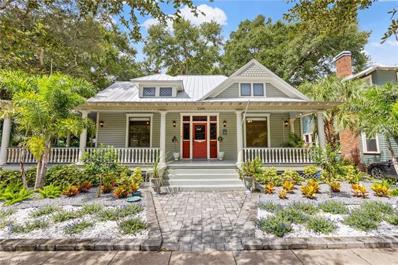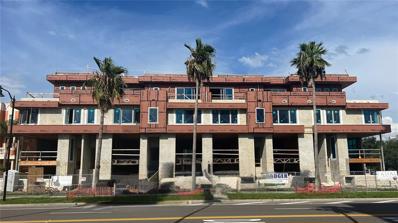Tampa FL Homes for Sale
- Type:
- Condo
- Sq.Ft.:
- 940
- Status:
- Active
- Beds:
- 2
- Year built:
- 1980
- Baths:
- 2.00
- MLS#:
- T3470697
- Subdivision:
- Westchester Manor A Condominiu
ADDITIONAL INFORMATION
PRICE ADJUSTMENT! Location, Location. Investors Dream. NO waiting time to lease. Spacious 2 Bedroom 2 Bath Unit Condo with balcony. The main living room is large and has a view over the balcony patio with a laundry closet and storage. This is a pet-friendly community. The HOA covers sewer, trash, and exterior maintenance. It is centrally located minutes from Busch Gardens, shopping, dining, and I275.
$2,750,000
5016 Givendale Lane Tampa, FL 33647
- Type:
- Single Family
- Sq.Ft.:
- 6,162
- Status:
- Active
- Beds:
- 4
- Lot size:
- 0.41 Acres
- Year built:
- 2002
- Baths:
- 5.00
- MLS#:
- T3465715
- Subdivision:
- Tampa Palms North Area
ADDITIONAL INFORMATION
Quick close available. Do you work from home? There are 2 office spaces and 7GB Fiber available. Be sure to view the Dollhouse Virtual tour, which provides a walkthrough of the home. Experience the pinnacle of luxury living in this COMPLETELY RENOVATED exquisite executive home, located in the highly sought-after New Tampa area. This Tampa Palms residence boasts a lavish transformation, new bathrooms, new flooring, new kitchen, offering an entertainer’s paradise with high ceilings and an abundance of storage. An innovative addition of a new floor has ingeniously expanded the living space, introducing a grand 437 sq.ft. game room. The first floor family room showcases an 85-inch 8k QLED television paired with a state-of-the-art surround sound system. Nestled in a serene cul-de-sac and surrounded by conservation land, this home is the epitome of luxury and functionality, offering a personalized entertainment experience. The first floor features brand-new Artisan Mills Waterford hardwood, while the second floor is adorned with plush Tuftex ANSO carpeting. The dream kitchen is a culinary artist’s delight, equipped with top-of-the-line GE MONOGRAM appliances, including a full-size freezer and refrigerator, dual beverage centers, wine reserves, and a clear ice maker. The kitchen also boasts a 48" professional Monogram Gas Range top with a griddle, a matching hood, and a 30" Five-in-One Wall Oven with ADVANTIUM® Technology. Also on the first floor is an office with cherry built-ins, 7GB Fiber is available for this home. An exercise room off the master suite can be used as a second office or nursery. Elevate your movie nights in the 8-person theater room, complete with lumbar-support lounge chairs, a wet bar, and a wine/beverage fridge, adjacent to a dedicated pool/game room with an optional tournament-grade pool table. The garage features a sleek epoxy floor, tall cabinets, and a NAVIEN NPE-240A2 recirculating Insta Hot water heater, along with a Halo 5 Water Filtration System. The 1st floor master suite and spa-like master bath invites relaxation with a new steam shower powered by a KOHLER self-cleaning steam generator and a digital MOEN shower control for personalized temperature settings. All bathrooms have been renovated with WEDI technology. The home’s exterior is equally impressive, with redesigned landscape, new lighting, and an advanced Mosquito Misting system. The crown jewel is the 21-foot outdoor kitchen, featuring a HESTAN Built-In Grill, dual Hestan beverage refrigerators, and a Zephyr range hood. This fenced conservation lot offers tranquility and privacy, complemented by three top-tier Lennox AC systems for optimal comfort. Its prime location provides easy access to Downtown Tampa, Tampa Airport, USF, Moffit Cancer Center, healthcare facilities, shopping, dining, and the Flatwoods Conservation Park. Don’t miss the opportunity to own this luxurious, private, and entertainment-rich estate. Schedule your viewing today!
$1,200,000
449 S 12th Street Unit 2405 Tampa, FL 33602
- Type:
- Condo
- Sq.Ft.:
- 1,571
- Status:
- Active
- Beds:
- 2
- Lot size:
- 2 Acres
- Year built:
- 2007
- Baths:
- 3.00
- MLS#:
- T3462948
- Subdivision:
- Towers Of Channelside Condomin
ADDITIONAL INFORMATION
HUGE PRICE REDUCTION!!! MOTIVATED SELLER!! FURNISHED UNIT!!! Indulge in the epitome of luxury living in this exquisite condominium located on the 24th floor of the prestigious Towers of Channelside. Situated in the vibrant Channel District of Downtown Tampa, this fully-renovated home offers a first-class, resort-style experience surrounded by the best that Tampa Bay has to offer. Step inside and be greeted by a spacious and inviting open-floor plan, perfect for entertaining guests or simply enjoying the comforts of home. The two private master bedrooms provide a tranquil retreat, while the half-bathroom adds convenience for guests. The unit has been beautifully remodeled, featuring stylish white oak engineered hardwood flooring and all-new RESTORATION HARDWARE lighting fixtures. The kitchen boasts elegant quartz countertops and backsplash, white shaker cabinets, and new updated appliances. The living room showcases an exquisite wine display, fireplace, and phenomenal city views. Step outside onto the expansive balcony, spanning the width of the home, and be captivated by the breathtaking views of the Tampa skyline. With the trendiest restaurants, entertainment venues, and attractions just moments away, you'll never be far from the action. The luxurious amenities of the Towers of Channelside are truly something special. Take a dip in one of the two resort-style swimming pools, complete with a waterfall and pool bar. Relax in the cabanas or soak in the hot tub. The clubhouse, grilling area, and lush tropical landscaping create a serene oasis five stories above ground. Your furry family members will also enjoy their own on-site dog run and pet park. Additional perks include the unparalleled services of a 24-hour concierge, on-site building management, two reserved parking spaces in the secured garage, and a separate storage unit. Don't miss the opportunity to make the Towers of Channelside your new home. Call today to schedule a showing and Experience the apex of sophisticated city living.
- Type:
- Condo
- Sq.Ft.:
- 2,815
- Status:
- Active
- Beds:
- 3
- Year built:
- 2024
- Baths:
- 4.00
- MLS#:
- T3462268
- Subdivision:
- Bayshore Ysabella Condominium
ADDITIONAL INFORMATION
Under Construction. TOWER II. Pre-Construction. To be built. Soaring above the Iconic Bayshore Boulevard on Hillsborough Bay is The Ritz-Carlton Residences, Tampa, an oasis of sophistication that sets a new standard in exemplary design and gracious living. Inspired by the environment and composed for contemporary lifestyles, these breathtaking residences offer modern layouts, generous amenities, and unforgettable unobstructed Eastern views of Hillsborough open bay and downtown Tampa water views from all spacious tower balconies. In the evenings, enjoy gleaming Western sunset views. The Residences will be characterized by striking contemporary architecture by world-class firm Arquitectonica, exquisitely appointed amenity spaces designed by award-winning firm Meyer Davis Studio, and lush landscaping by renowned landscape artist, Enzo Enea. Residence 501 is situated on the NE corner of the building and offers a well-appointed 2,815 SqFt floorplan featuring 3 bedrooms, 3.5 bathrooms, plus a den with access to a full bath. Completed with generous 10’0” high ceilings, floor-to-ceiling windows offering breathtaking views, private elevator access to your private entry foyer, Sub Zero and Wolf appliances complemented by bespoke Stone countertops, custom-designed Italian Cabinetry by ItalKraft, spacious walk-in closets, high-end Kohler plumbing fixtures, and full-size top-of-the-line washers and dryers. Estimated Completion: 2025.
$325,000
2102 E 142nd Avenue Tampa, FL 33613
- Type:
- Single Family
- Sq.Ft.:
- 738
- Status:
- Active
- Beds:
- 2
- Lot size:
- 0.35 Acres
- Year built:
- 1949
- Baths:
- 1.00
- MLS#:
- T3461284
- Subdivision:
- Hamners W E Towering Pines
ADDITIONAL INFORMATION
INVESTOR/DEVELOPER SPECIAL. THIS NORTH TAMPA LOT IS 124X126 ZONED TO POSSIBLE BUILD 3-DUPLEXES (6 UNITS) OR UP TO 8 UNITS. COUNTY WATER AND SEWER AVAILABLE. 2 BEDROOM 1 BATH HOMEE HAS NO VALUE. VALUE IS IN LAND ONLY. CURRENTLY RENTED AT 1500 PER MONTH ON A MONTH TO MONTH LEASE.
- Type:
- Condo
- Sq.Ft.:
- 912
- Status:
- Active
- Beds:
- 2
- Year built:
- 1983
- Baths:
- 2.00
- MLS#:
- T3459424
- Subdivision:
- The Oaks Unit Vi A Condo
ADDITIONAL INFORMATION
AUTUMN SEASON IS THE PERFECT TIME TO "FALL" IN LOVE WITH YOUR NEW HOME! This beautiful community is walking distance to the University of South Florida. An ideal investment opportunity to rent each room (2 collegiates per room) as annual housing. This investment strategy will cash flow especially if furnished prior to tenancy. Sellers have recently upgraded the flooring throughout and have fresh interior paint ready for you to decorate and make your own. This cozy condo is perfectly situated on the bottom right unit of the building and the location offers a touch of seclusion and a peaceful living experience. Upon entering the unit there is an inviting ambiance and you'll immediately notice the wood-burning fireplace which adds a touch of warmth and charm. The spacious living room has an open and airy feel that is ideal for both relaxation and entertaining guests. The owners bedroom is generously sized, has an updated bathroom with vanity, and has an attached walk-in closet that provides ample space/convenient shelving for all your storage needs. An additional outdoor storage area is available where the washer/dryer are located at the entrance of the condo. The second bedroom is ideal for an office, family/friends, and has a full bathroom with a garden tub. The community offers an array of amenities to enhance your lifestyle. Enjoy a refreshing dip in the sparkling pool, perfect for beating the heat and relaxing under the warm summer sun. Enhance your skills at the nearby tennis/racquetball courts where there are plenty of opportunities for friendly competition and an active lifestyle with new neighbors. The association includes water, trash/sewage services, grounds/pool maintenance, and peace of mind knowing that your roof and exterior paint are covered by the association. With its prime location and fantastic amenities, this condo presents an exceptional opportunity for comfortable living and is in close proximity to the interstate, local shopping malls, restaurants, MacDill AFB, and Busch Gardens. Whether you're an investor or making this your primary residence, the location and pricing are unmatched. Sellers offering concessions towards closing costs or further buying down current interest rate. Call today to schedule a showing and walk the community yourself!
- Type:
- Condo
- Sq.Ft.:
- 5,700
- Status:
- Active
- Beds:
- 4
- Year built:
- 2024
- Baths:
- 6.00
- MLS#:
- T3457224
- Subdivision:
- The Ritz-carlton Residences, Tampa
ADDITIONAL INFORMATION
Under Construction. TOWER II. Pre-Construction. To be built. Soaring above the Iconic Bayshore Boulevard on Hillsborough Bay is The Ritz-Carlton Residences, Tampa, an oasis of sophistication that sets a new standard in exemplary design and gracious living. Inspired by the environment and composed for contemporary lifestyles, these breathtaking residences offer modern layouts, generous amenities, and unforgettable unobstructed Eastern views of Hillsborough open bay and downtown Tampa water views from all spacious tower balconies. In the evenings, enjoy gleaming Western sunset views. The Residences will be characterized by striking contemporary architecture by world-class firm Arquitectonica, exquisitely appointed amenity spaces designed by award-winning firm Meyer Davis Studio, and lush landscaping by renowned landscape artist, Enzo Enea. Residence 3104 is situated on the SE corner of the building and offers a well-appointed 5,700 SqFt floorplan featuring 4 bedrooms, 5.5 bathrooms, plus a den. Completed with generous 11’0” high ceilings, floor-to-ceiling windows offering breathtaking views, private elevator access to your private entry foyer, Sub Zero and Wolf appliances complemented by bespoke Stone or Quartz countertops, custom-designed Italian Cabinetry by ItalKraft, spacious walk-in closets, high-end Kohler plumbing fixtures, and full-size top-of-the-line washers and dryers. Estimated Completion: 2025.
- Type:
- Condo
- Sq.Ft.:
- 1,407
- Status:
- Active
- Beds:
- 3
- Year built:
- 2005
- Baths:
- 2.00
- MLS#:
- T3453505
- Subdivision:
- Parkcrest Harbour Island Condo
ADDITIONAL INFORMATION
Motivated Sellers. Beautiful 3 bedroom/2 bath condo overlooking the lushly landscaped courtyard in the sought after Park Crest Building on Harbor Island. The Unit features wood floors, completely renovated kitchen with granite countertops and stainless steel appliances. This split plan has a spacious Master bedroom with two closets & renovated bathroom. There is a large Laundry Room with a washer & dryer. The unit has two spacious assigned parking places in the parking garage on the same floor as the unit. This Gorgeous waterfront building with resort-style amenities includes Security, Fitness Center, Club Room, Billiards Room, Business Center and waterfront pool with heated spa. Plenty of guest parking. Steps away you have a private health club, restaurants, Channelside, The Amalie, The Florida Aquarium, Theatres and more. Walk to the Lightening games, concerts, dinner and more.
- Type:
- Condo
- Sq.Ft.:
- 6,574
- Status:
- Active
- Beds:
- 5
- Year built:
- 2012
- Baths:
- 6.00
- MLS#:
- T3452054
- Subdivision:
- The Alagon On Bayshore A Condo
ADDITIONAL INFORMATION
**Electric remained ON and no flooding during recent storm.**This Alagon residence is a whole floor at almost 7,000 sqft. It has 360-degree views of the water and the city from East Sunrise Bay views to West Sunset views, as well as, North Downtown & water views and South water views. There are 6 balconies wrapped around the front. The unit itself has high-end quality finishes and design. It is a smart home with remote shades, lighting, updated appliances, wood cabinets, and stone countertops. One must see to have the premium experience; the unit is light and airy and can be contemporary or traditional. With a private, two-elevator foyer that is blocked off, that opens with double doors to the exquisite grand entrance. It looks out to the Bay water views with a view of the city. The living and dining rooms are all facing the water and open to a terrace. The gourmet kitchen is large enough for all types of entertainment which opens to the comfortable family room and eat-in area of the kitchen. Again, the water views are all-encompassing. Moving on to the office with Downtown water views which will be a delight to work in. The master suite on the North side of the building has a private sitting room with Downtown water views where you can also catch sunset. The two walk-in closets are on one side of the master next to the huge master bath. The neat thing about the master bedroom is there is a third closet that could be opened to another bedroom and bathroom which would be the 5th bedroom. There are 3 bedrooms and 3 baths all looking to the South and West open Bay, and a living room on the South side of the building. There is also a guest laundry room with a dog or drip shower for utility use. Now for the media room, it’s not just a media room with comfortable chairs to sleep in, but also an entertainment bar and gaming area – again looking out to the open bay with a terrace. The wine room is outside of the game/media room. The unit is on the 20th floor which is incomparable to the next. It has 4 parking spots and storage. The condo has 4 AC units, and 2 tankless water heaters. This, in addition to the amenities which include a rec room, with a kitchen and bar, a full theater, 2 guest suites, a manager, a 24-hour guard, billiards, a conference room, a two-story gated lobby, a gym, pool, spa, and outside dining. The Alagon has easy access to airports, beaches, shopping, school, and Disney. All these qualities make this building the most desirable on Bayshore.
- Type:
- Single Family
- Sq.Ft.:
- 1,498
- Status:
- Active
- Beds:
- 2
- Lot size:
- 0.08 Acres
- Year built:
- 1948
- Baths:
- 2.00
- MLS#:
- T3451790
- Subdivision:
- Avon Spgs
ADDITIONAL INFORMATION
May not assign. Room are approximate in size. Not a traditional home turned into offices. Zoned commercial. Can be rezone to residential.
$270,000
3009 N 13th Street Tampa, FL 33605
- Type:
- Single Family
- Sq.Ft.:
- 912
- Status:
- Active
- Beds:
- 3
- Lot size:
- 0.18 Acres
- Year built:
- 1939
- Baths:
- 1.00
- MLS#:
- T3449999
- Subdivision:
- Seivers Sub
ADDITIONAL INFORMATION
Florida Bungalow. 3 bedroom 1 bath with XL covered front porch. Chain link fence. Huge corner lot. Great location: One block from Cuscaden Park. Tampa's Historic Cuscaden Pool was built in 1937 and is an architectural masterpiece that reopened in 2016 after renovations. This classic home is within a mile of Broadway in Ybor City & within 2 miles of Waterworks Park.
$4,500,000
Address not provided Tampa, FL 33629
- Type:
- Townhouse
- Sq.Ft.:
- 4,782
- Status:
- Active
- Beds:
- 3
- Year built:
- 2024
- Baths:
- 5.00
- MLS#:
- T3449756
- Subdivision:
- Bayshore Ysabella Condominium
ADDITIONAL INFORMATION
Under Construction. TOWER II. Soaring above the Iconic Bayshore Boulevard on Hillsborough Bay is The Ritz-Carlton Residences, Tampa, an oasis of sophistication that sets a new standard in exemplar design and gracious living. Inspired by the environment and composed for contemporary lifestyles, these breathtaking residences offer modern layouts, generous amenities. The Residences will be characterized by striking contemporary architecture by world-class firm Arquitectonica, exquisitely appointed amenity spaces designed by the award-winning firm Meyer Davis Studio, and lush landscaping by renowned landscape artist, Enzo Enea. The Villas come with floor to ceiling windows, a 2-story living room; dining room and free-standing staircase. The Kitchen and Family Room open to a private enclosed large terrace and beautiful, lush streetscape and landscaping. The Villas are equipped with 3/4 bedrooms + den and 4.5 bathrooms. The third story has a huge entertaining room with a full bath that leads out to a large outdoor entertaining space with an outdoor kitchen and rooftop spa. The Villas include Sub Zero and Wolf appliances complemented by bespoke Stone or Quartz countertops, custom-designed Italian Cabinetry by ItalKraft, spacious walk-in closets, high-end Kohler plumbing fixtures, and full-size top-of-the-line washers and dryers. Estimated Completion: 2026
- Type:
- Condo
- Sq.Ft.:
- 4,411
- Status:
- Active
- Beds:
- 4
- Year built:
- 2020
- Baths:
- 5.00
- MLS#:
- T3446834
- Subdivision:
- Virage Bayshore
ADDITIONAL INFORMATION
This Penthouse Estate Residence in Virage Bayshore encompasses ½ afloor that has been designed and furnished to take full advantage of the location’s breathtaking panoramic views of the water and the casual elegance of Florida’s year round, indoor-outdoor lifestyle. There’s no place like home, especially when it looks, feels and lives like this with luxury finishes, private foyer, wine fridge, wet bar with beautiful tile backsplash & wine fridge, two master custom closets, gorgeously appointed bathrooms, contemporary kitchen w/bar seating, 2 reserved parking spaces, separate laundry with storage, and a gas grill on the expansive balcony to enjoy sunrise and sunset. The Virage is a luxury high-rise featuring 24/7 concierge, pool overlooking Bayshore, spa, grilling area, fire-pit, club room, meeting room, a large gym, massage room, private dog walk, dog spa, bike room, air conditioned storage, and 2 guest suites which can be reserved for your guests. Come live the lifestyle you deserve at the Virage Bayshore!
- Type:
- Condo
- Sq.Ft.:
- 1,750
- Status:
- Active
- Beds:
- 4
- Lot size:
- 0.02 Acres
- Year built:
- 2001
- Baths:
- 3.00
- MLS#:
- T3444431
- Subdivision:
- The Villas At Carrollwood Condo
ADDITIONAL INFORMATION
Beautiful 4 bed 2.5 bath home located in Tampa, FL.
$2,860,000
Address not provided Tampa, FL 33629
- Type:
- Condo
- Sq.Ft.:
- 3,370
- Status:
- Active
- Beds:
- 4
- Year built:
- 2024
- Baths:
- 5.00
- MLS#:
- T3436985
- Subdivision:
- Bayshore Square A Condo
ADDITIONAL INFORMATION
Under Construction. TOWER II. Soaring above the Iconic Bayshore Boulevard on Hillsborough Bay is The Ritz-Carlton Residences, Tampa, an oasis of sophistication that sets a new standard in exemplary design and gracious living. Inspired by the environment and composed for contemporary lifestyles, these breathtaking residences offer modern layouts, generous amenities, and unforgettable unobstructed Eastern views of Hillsborough open bay and downtown Tampa water views from all spacious tower balconies. In the evenings, enjoy gleaming Western sunset views. The Residences will be characterized by striking contemporary architecture by world-class firm Arquitectonica, exquisitely appointed amenity spaces designed by award-winning firm Meyer Davis Studio, and lush landscaping by renowned landscape artist, Enzo Enea. Residence 1004 is situated on the SE corner of the building and offers a well-appointed 3,370 SqFt floorplan featuring 4 bedrooms, 4.5 bathrooms, plus a den with access to a full bath. Completed with generous 10’0” high ceilings, floor-to-ceiling windows offering breathtaking views, private elevator access to your private entry foyer, Sub Zero and Wolf appliances complemented by bespoke Stone countertops, custom-designed Italian Cabinetry by ItalKraft, spacious walk-in closets, high-end Kohler plumbing fixtures, and full-size top-of-the-line washers and dryers. Estimated Completion: 2025.
- Type:
- Single Family
- Sq.Ft.:
- 1,624
- Status:
- Active
- Beds:
- 5
- Lot size:
- 0.11 Acres
- Year built:
- 2008
- Baths:
- 3.00
- MLS#:
- T3435426
- Subdivision:
- Oaks At Riverview
ADDITIONAL INFORMATION
GREAT OPPORTUNITY FOR LARGE FAMILY with 5 bedroom 2 bathroom home located in the heart of Tampa, almost 1,700 SF and was built in 2008.This property has a bright future ahead of it. As you walk in, you can appreciate the beautiful tile throughout the first level. You'll also find the primary master room/bathroom, kitchen and dining room on the first level with title. As you make your way upstairs, enjoy the other four bedrooms and the two full bathroom. Property is completely remodeled with new appliances, new kitchen cabinets with granite countertop, new modern flooring, new electric panel, new doors, fresh paint. Move-in ready property. All types of financing are accepted. Proof Of Funds must accompany the offer or buyer pre-qual letter. If purchasing in a company name, supply articles of incorporation. The realtor is the owner of the property and is willing to receive offers. Seller motivated to sell quickly and accept offer. House is vacant move-in ready. No trespassing, must have an appointment to walk the property or get the entry lock box code. This home is a solid block home and is ready for a new owner to take advantage of the potential opportunity. Don't miss this opportunity to own a large property. Serious buyers only
$4,275,000
2912 W Harbor View Avenue Tampa, FL 33611
- Type:
- Single Family
- Sq.Ft.:
- 5,720
- Status:
- Active
- Beds:
- 5
- Lot size:
- 0.26 Acres
- Year built:
- 2024
- Baths:
- 7.00
- MLS#:
- T3433490
- Subdivision:
- Harbor View
ADDITIONAL INFORMATION
Under Construction. Welcome to the "Ridgewood", the newest design by Taralon Homes. 8/6/24 - Interior drywall completed, Exterior stucco completed and architectural elements currently in progress. Great time to start selecting paint colors and flooring! Located in the highly sought after Bayshore Beautiful neighborhood in South Tampa and just steps to Bayshore Boulevard, this 5 bedroom, 4/2 bath home features a Transitional style elevation with stone accents, paneled detail, covered entry and sand finish stucco exterior. This exceptional home features an open concept floor plan with a spacious Great Room, saltwater pool and spa with travertine lanai, outdoor kitchen and 2 car garage. First floor features include a Study, Chef's kitchen with center island and Thermador appliances, Great Room with gas fireplace, Dining Room, laundry room and an enviable primary retreat with a luxurious bath with dual vanities, soaking tub and 2 large walk-in closets. The second floor boasts a Loft, 3 additional bedrooms each with en suite bath and walk-in closets, a 20 x 21 Game Room and upstairs laundry. Tastefully appointed this home features 7.5" Naturally Aged Medallion Collection wood flooring, 7"crown molding, insulated Low-E impact windows, Level 5 drywall finish on walls and ceilings, 2 tankless water heaters, solid core doors throughout, gas fireplace, 2 car garage and paver driveway. Located in a top-rated school district and just minutes to Downtown Tampa, TIA, Hyde Park Village, restaurants, shopping and Gulf beaches.
$219,000
8103 N 18th St Tampa, FL 33604
- Type:
- Single Family
- Sq.Ft.:
- 872
- Status:
- Active
- Beds:
- 3
- Lot size:
- 0.11 Acres
- Year built:
- 1950
- Baths:
- 1.00
- MLS#:
- T3431415
- Subdivision:
- Hendry & Knights Add To
ADDITIONAL INFORMATION
Back on market after permitted repairs. 3/1 home on corner lot. New Roof 2024. All new electric 2024. New stainless steel appliances. Vinyl plank throughout the entire home. Outdoor laundry connections can be enclosed in the fenced in back yard. Seller may assist with buyer's closing costs and interest rate buydown. Offers submitted without a physical viewing by the buyer or their agent must include a non-refundable earnest money deposit of $5,000.
$1,700,000
2608 N Ridgewood Avenue Tampa, FL 33602
- Type:
- Single Family
- Sq.Ft.:
- 3,250
- Status:
- Active
- Beds:
- 5
- Lot size:
- 0.18 Acres
- Year built:
- 2024
- Baths:
- 5.00
- MLS#:
- U8190878
- Subdivision:
- Suburb Royal
ADDITIONAL INFORMATION
Pre-Construction. To be built. LUXURIOUS MODERN COMING! Luxury Urban Estates in Tampa/Armature Works/Ridgewood Park! We build beautiful, extraordinary, lavish homes. We offer elegant and lavish exterior styles. We satisfy not just what you and your family need, but also what you desire! Note - Photos are from another home that the builder recently built and are merely representative of what we can build together on this lot! Pool is optional.
- Type:
- Townhouse
- Sq.Ft.:
- 2,294
- Status:
- Active
- Beds:
- 3
- Lot size:
- 0.02 Acres
- Year built:
- 2024
- Baths:
- 4.00
- MLS#:
- T3421701
- Subdivision:
- Canvas Tpa Townhomes Phase 1
ADDITIONAL INFORMATION
Pre-Construction. To be built. Get up to $10k in closing costs! Canvas GWX is a two-phase community of 79 industrial-chic city homes inspired by the unique architecture and vibrant style of Ybor City. The bold, industrial design draws from the historic brick cigar factories and warehouses nearby, which have transformed into artist studios, co-working spaces, and some of Tampa’s hottest restaurants and nightlife. These city homes span a spacious 2,100 to 2,300 square feet, featuring street-level entries, two-car garages, and rooftop terraces with stunning views of downtown, Ybor City, and the Tampa skyline. Inside, the vibe is all about making your mark. Nearly 10-foot ceilings, exposed block concrete walls, and streams of natural light create the ultimate canvas for your personal art gallery. On the ground level, you’ll find polished concrete floors, a sleek ensuite bed-and-bath setup, and convenient garage access. Head upstairs to the second level, where a loft-style living space awaits, complete with industrial-modern flair and a massive kitchen island perfect for your inner chef or cocktail aficionado. On the third floor, the owners’ suite gives off serious main character energy, with a walk-in closet spacious enough for your entire sneaker collection or whatever fashion obsession comes next. Right outside your front door, Ybor City’s lively nightlife awaits, or you can hop on the streetcar for a quick ride to downtown Tampa, explore Channelside and Water Street, or catch a concert at Amalie Arena and savor eats at Sparkman Wharf. For a laid-back adventure, pedal over to Armature Works, catch a show at the Straz Center, or cruise the Riverwalk trail that follows the Hillsborough River to where it kisses Tampa Bay (also the site of Tampa’s epic annual pirate invasion!). As Tampa continues to grow, Ybor City is in the midst of an urban revival. With its vintage charm and close proximity to downtown, this historic neighborhood has become a sought-after spot. The flourishing artist community has made Ybor a lively place to live, work, and play. The Gas Worx master development will further elevate the Ybor City experience, while honoring the area's rich cultural and artistic heritage. Canvas GWX brings together the energy of these eclectic neighborhoods and local artists, creating city homes that embody and celebrate Ybor’s creative spirit.
- Type:
- Townhouse
- Sq.Ft.:
- 1,500
- Status:
- Active
- Beds:
- 3
- Lot size:
- 0.05 Acres
- Year built:
- 2024
- Baths:
- 3.00
- MLS#:
- T3414520
- Subdivision:
- Palmetto Beach Villas Townhomes
ADDITIONAL INFORMATION
One or more photo(s) has been virtually staged. These Dutch West Indies-inspired Palmetto Beach Villas are near Ybor City, Downtown, Channelside, & Crosstown Express to Brandon or Gandy. The superior design includes natural lights entering windows on 3 sides! Each 2-story townhome has 3br/ 2.5ba, with attached garages PLUS a Roof-Top Deck for relaxing or entertaining your guests while overlooking McKay Bay! 9' ceilings with open floorplans downstairs, 5-panel doors, and hurricane impact windows all trimmed with wood molding. Luxury 5" Vinyl, Shaker-style cabinets doors with 42" Upper cabinets, reach-in pantry, Island bar sink, elegant white quartz counters, stainless hood and appliances including slide-in range and built-in microwave. Glass sliding door leads to outdoor patio overlooking private, fenced backyard, allowing natural lights to enter this Kitchen/Dining/Family room floorplan. Upstairs the Primary suite includes a frameless glass walk-in shower and dual vanities, oversize Primary bedroom, and walk-in closets. Guest bedrooms share a Jack-n- Jill bath with tub/shower. Just blocks from the water De Soto Park Recreation Complex with fishing pier, kayaking, football fields, skate-park, pool, playground, & dog walk. Be among the first to enjoy healthy living in one of the most convenient neighborhoods of Tampa
$949,000
2106 N Morgan St Tampa, FL 33602
- Type:
- Single Family
- Sq.Ft.:
- 2,691
- Status:
- Active
- Beds:
- 3
- Lot size:
- 0.2 Acres
- Year built:
- 1907
- Baths:
- 3.00
- MLS#:
- 222071850
- Subdivision:
- Not Applicable
ADDITIONAL INFORMATION
H7160. Homes of this caliber rarely become available. Welcome to this beautifully renovated 1907 Victorian home located in the heart of the Historic District of Tampa Heights! This home is steps away from all that Downtown Tampa, the Tampa Riverwalk, and Armature Works, has to offer! Location is everything and updates to this home include but are not limited to: New Main Floor AC (2021), Fresh Interior Paint (2021), All New stainless steel Kitchen Appliances (2021), Including a 6-burner gas GE CAFE Range. Professional Florida Friendly Landscaping / Xeriscape and Paver Walkways, Newer Upstairs AC (2017), Newer Metal Roof (2017), Newer Tuff Shed (10'x8') w/ shelving (2017), and the list goes on! As you pull up to this gorgeous home, your eyes are immediately drawn to the tremendous curb appeal this home offers, from the professionally landscaped front yard, brick paver walkways, and 47â wide welcoming front porch, overlooking the Fernando Mesa Park, you are home! This distinguished home is located in the heart of Tampa Heights with Lee's Grocery, the community garden, and the Tampa Riverwalk just steps away! Schedule your private showing today!
- Type:
- Condo
- Sq.Ft.:
- 800
- Status:
- Active
- Beds:
- 1
- Year built:
- 1988
- Baths:
- 1.00
- MLS#:
- A11258998
- Subdivision:
- StoneCreek
ADDITIONAL INFORMATION
CASH ONLY!!!!!! COMPLEX DOES NOT QUALIFY FOR LOANS. Optional: DOWNPAYMENT 50% AND OWNER will finance the rest 50%. LOCATION, LOCATION, LOCATION. STEPS USF, MOFFIT, BUSH GARDEN &NOW ADVENT HEALTH ..WALK TO ALL 4 and or Uber in 5 min. Beautiful 1/1 apartment with serene nature views. Private entrance, private view from all windows and patio. Wood cabinets throughout, washer and dryer included. Water/sewer/garbage. Privately owned condominium. 24-hour gym, pool, and tennis court. Short-term rentals allowed min. 30 days
$2,343,000
85 Davis Boulevard Unit B Tampa, FL 33606
- Type:
- Townhouse
- Sq.Ft.:
- 3,428
- Status:
- Active
- Beds:
- 4
- Lot size:
- 0.03 Acres
- Year built:
- 2024
- Baths:
- 4.00
- MLS#:
- T3394514
- Subdivision:
- Davis Islands Pb10 Pg52 To 57
ADDITIONAL INFORMATION
Under Construction. EIGHTY FIVE Townhomes is the newest Luxury development to take shape on the exclusive waterfront community of Davis Islands in Tampa, Florida. These six limited edition luxury residences have water and city views and their design will endure for years to come. EIGHTY FIVE provides a seamless blend of high-end finishes, choice design and modern function to bring townhome living to the next level. The residences also provide the perfect balance between indoor and outdoor space. These four story units are thoughtfully appointed with floor to ceiling window wall, wide plank wood flooring and a modern open floorplan, all which is accessed through the in unit private elevator. The designer kitchen consists of beautiful quartz countertops, which waterfalls the central island and wood cabinetry, providing extensive storage space. Incorporated in the design selection are German engineered Gaggenau appliances, which include induction range, matching cabinet paneled refrigerator, drawer microwave, dual ovens and paneled dishwasher. The living area consists of recessed lighting, both dining and eat-in kitchen space. The master suite with its large picture windows provides an abundance of natural light throughout the room which showcases the wide plank wood flooring. This room also has an oversized master closet and bathroom suite which consists of a large frameless glass walk-in shower and dual quartz vanities. A prominent feature of these townhomes are the roof top lounge and recreation room plus two outdoor terraces. The interior lounge and recreation room features a wet bar, powder room, wood flooring and oversized glass sliders. The East Terrace features the outdoor kitchen, with gas grill, prep sink and smoked frameless glass low wall, while the West Terrace flows from the recreation room through oversized glass sliders and a spacious area for relaxing in the wonderful Florida weather. Additional features include; private elevator, 3 car garage with storage, impact windows, block construction, 10’ ceilings, spray foam insulation, smooth finish drywall, modern design and wired for home automation. Davis Islands is one of the most exclusive and affluent neighborhoods in all of Tampa. Located on an Island just outside of Downtown Tampa, this location has become the destination for professional athletes, executives and those who desire luxury living within a truly walkable community. Central to the Islands is the Davis Islands Village, with multiple restaurants and shops. Additionally, located only minutes from Downtown Tampa, Water Street Sparkman Wharf and the Tampa Riverwalk, makes this neighborhood a City within the City.
$7,255,861
2417 S Dundee Street Tampa, FL 33629
- Type:
- Single Family
- Sq.Ft.:
- 6,063
- Status:
- Active
- Beds:
- 5
- Lot size:
- 0.29 Acres
- Year built:
- 2023
- Baths:
- 7.00
- MLS#:
- T3386132
- Subdivision:
- Sunset Park Isles Unit 4
ADDITIONAL INFORMATION
Under Construction. Welcome to "The Santa Barbara", the newest waterfront masterpiece by Taralon Homes. Located on a deep-water canal in highly coveted Sunset Park Isles, this Modern Coastal Contemporary astounds with state-of-the-art design featuring expansive glass windows and doors, wide over hangs, stone and wood accents with horizontal railings and offers exceptional outdoor living and entertaining spaces including a covered lanai, upstairs Verandah and Decks, pool/spa, outdoor kitchen, dock and lift. The home features 5 bedrooms, 5 full baths, 2 half baths, Dining Room, Butler's Pantry, Study, Grand Living Room, Game Room, Loft, 2 laundry rooms, and a 4-car garage with circular driveway and motor court. First floor boasts 11'4" ceilings, Formal Dining Room, Study, Great Room, Chef's Kitchen with center island, quartz countertops and Wolf/Sub-Zero appliances including 30" Sub-Zero wine refrigerator, Butler's Pantry, a downstairs Guest Suite, Laundry room/Mudroom and multiple covered Lanais. Second floor features an enviable Primary Retreat complete with a luxurious bath, morning bar, and 2 custom walk-in closets, a 22 x 22 Game Room with wet bar, 2 additional en-suite bedrooms, a Guest Suite with its own private living/dining room and outdoor balcony, upstairs laundry and Verandahs from which to take in sunsets and water views. Additional appointments include 7.5" Naturally Aged Medallion Collection flooring, 7" crown molding, Insulated Low-E impact windows, Level 5 drywall finishes on walls and ceilings, 3 tankless water heaters, solid core doors throughout, a gas fireplace and an elevator. Located in a top-rated school district and just minutes to Downtown Tampa, Tampa International Airport, world class shopping and dining with easy access to local beaches. Come enjoy Florida waterfront living!

 |
The data relating to real estate for sale on this Website come in part from the Broker Reciprocity Program (BR Program) of M.L.S. of Naples, Inc. Properties listed with brokerage firms other than this broker are marked with the BR Program Icon or the BR House Icon and detailed information about them includes the name of the Listing Brokers. The properties displayed may not be all the properties available through the BR Program. The accuracy of this information is not warranted or guaranteed. This information should be independently verified if any person intends to engage in a transaction in reliance upon it. Some properties that appear for sale on this website may no longer be available. |
Andrea Conner, License #BK3437731, Xome Inc., License #1043756, [email protected], 844-400-9663, 750 State Highway 121 Bypass, Suite 100, Lewisville, TX 75067

The information being provided is for consumers' personal, non-commercial use and may not be used for any purpose other than to identify prospective properties consumers may be interested in purchasing. Use of search facilities of data on the site, other than a consumer looking to purchase real estate, is prohibited. © 2025 MIAMI Association of REALTORS®, all rights reserved.
Tampa Real Estate
The median home value in Tampa, FL is $425,500. This is higher than the county median home value of $370,500. The national median home value is $338,100. The average price of homes sold in Tampa, FL is $425,500. Approximately 45.17% of Tampa homes are owned, compared to 45.08% rented, while 9.75% are vacant. Tampa real estate listings include condos, townhomes, and single family homes for sale. Commercial properties are also available. If you see a property you’re interested in, contact a Tampa real estate agent to arrange a tour today!
Tampa, Florida has a population of 380,476. Tampa is less family-centric than the surrounding county with 28% of the households containing married families with children. The county average for households married with children is 29.42%.
The median household income in Tampa, Florida is $59,893. The median household income for the surrounding county is $64,164 compared to the national median of $69,021. The median age of people living in Tampa is 35.9 years.
Tampa Weather
The average high temperature in July is 90.3 degrees, with an average low temperature in January of 51.6 degrees. The average rainfall is approximately 50.6 inches per year, with 0 inches of snow per year.


