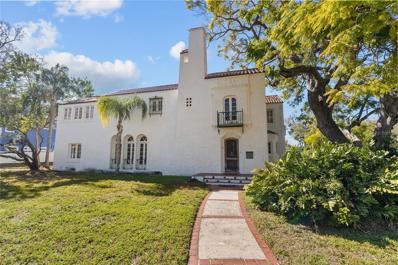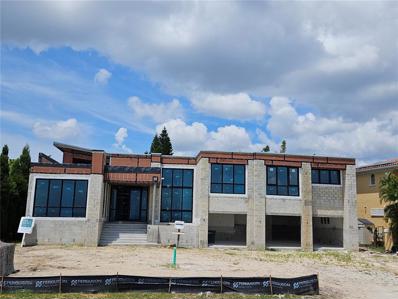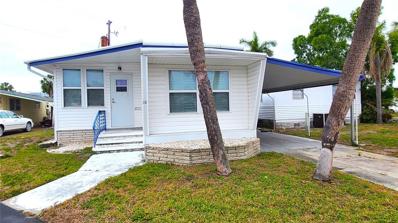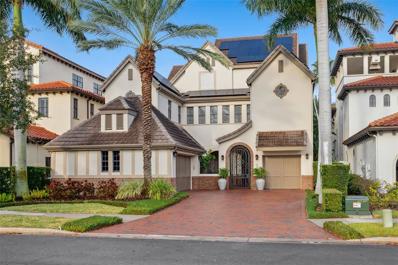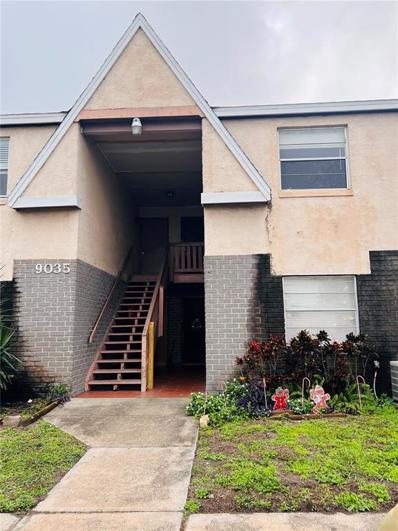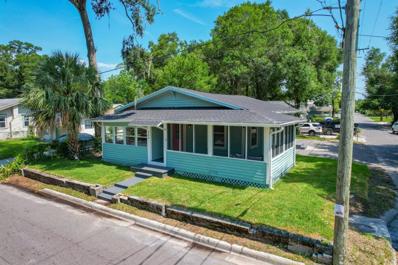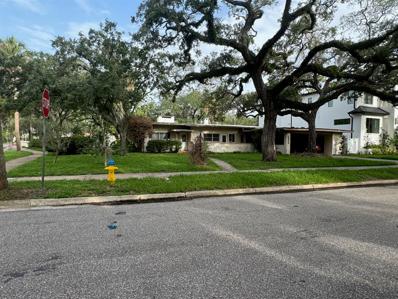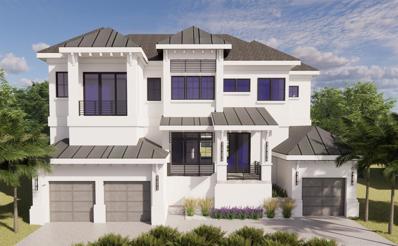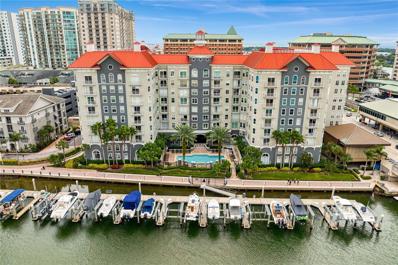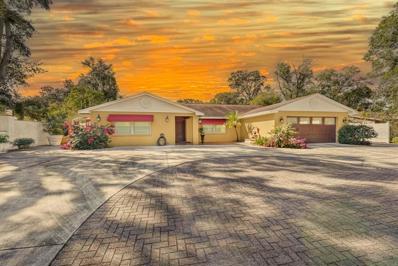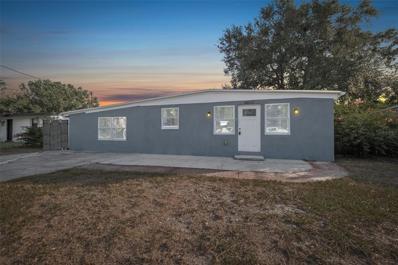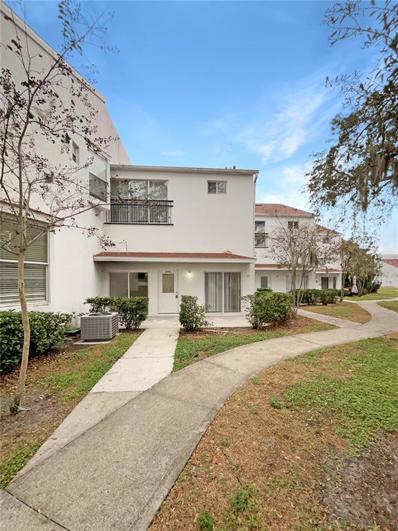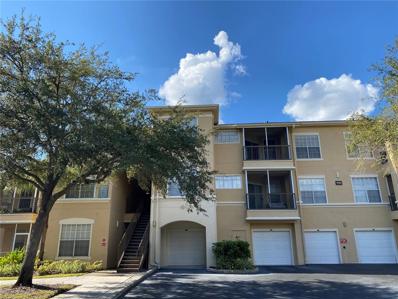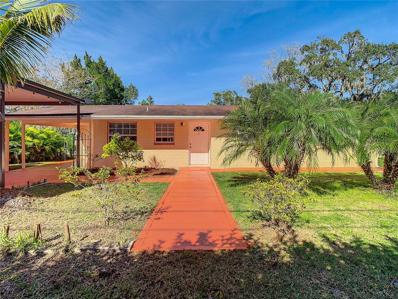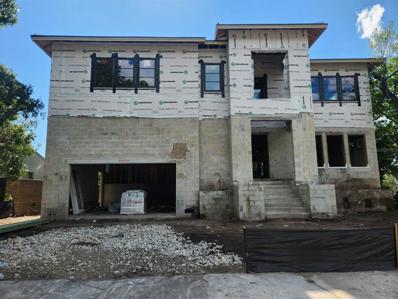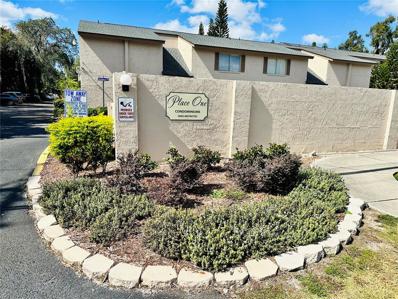Tampa FL Homes for Sale
$2,995,000
116 W Davis Boulevard Tampa, FL 33606
- Type:
- Single Family
- Sq.Ft.:
- 4,567
- Status:
- Active
- Beds:
- 5
- Lot size:
- 0.53 Acres
- Year built:
- 1925
- Baths:
- 4.00
- MLS#:
- T3496925
- Subdivision:
- Davis Islands Pb10 Pg52 To 57
ADDITIONAL INFORMATION
OPPORTUNITY: " IT COMES AT YOU AT THE PACE OF A SNAIL, AND DISAPPEARS LIKE LIGHTNING!" Historic home designed and built in 1925 for D.P. Davis, visionary developer of Davis Islands in Tampa, FL. Now available to the next person and/or entity with the vision to turn it into a true Davis Island Estate on over half an acre. Consultations with historic authorities indicate that the property can be enlarged/added on to, reaching a potential total sq footage past 5600 sq in the main house, and still almost 500 sq in the guest house.There is also ample space to add a pool/spa package and a detached 3 car garage on the site. A restoration of a property of this character does also have the possibility of tax incentives. It is extremely rare to find a home in one of Tampa's most historic neighborhoods that embodies so much history. The current dwellings features 4 bedrooms, 3 bathrooms in the main building with 4059 sq feet plus a separate 508 sq feet guest apartment above a 2 car garage. Recognized for its historical and architectural significance, the Mediterranean Revival style home was added to the U.S. National Register of Historic Places in 1989. Mediterranean Revival architecture was popular in Florida during the 1920s, characterized by features such as stucco exteriors, red tile roofs, arched doorways, and wrought iron details. Notably, the half-acre estate holds the potential to be restored to its original splendor and maintain its historic designation, presenting an exciting opportunity for prospective buyers to undertake an extensive renovation or potential redevelopment.
$7,500,000
107 Martinique Avenue Tampa, FL 33606
- Type:
- Single Family
- Sq.Ft.:
- 6,054
- Status:
- Active
- Beds:
- 5
- Lot size:
- 0.29 Acres
- Year built:
- 2024
- Baths:
- 7.00
- MLS#:
- T3495606
- Subdivision:
- Davis Islands Rep Of Pt O
ADDITIONAL INFORMATION
Under Construction. Open Bay views and unseen modern design on Davis Islands. This modern home is built for entertaining and ease of living by Forge Building Co. Enjoy spectacular open Bay views from much of the home with exceptional outdoor living spaces facing front and back. The home features 4 bedrooms, 5 and 2 half baths, plus semi detached guest suite, and office, along with two outdoor kitchens. Spectacular modern kitchen with built-in Gaggenau fridge and freezer, Gaggenau cooktop, and three Gaggenau wall ovens. The club room is entered thru pivoting doors and is the ultimate entertaining space. It includes a full wet bar, ice maker, and two built-in subzero 146 bottle wine coolers as well as plenty of room for pool table and has a double sided fireplace. The guest retreat off the Lanai offers a semi-connected bedroom for guests or family to enjoy. A second story "roof top oasis" will offer an amazing and unique space to relax or entertain. The 50'x15' pavered deck will include an outdoor kitchen complete with grill and fridge. Just off the roof top oasis, the semi-private Study with sliding glass doors offers a quiet place to relax or get some work done while enjoying endless open bay views. a bedroom completes the area. Spacious Master bedroom and bath with stunning views as well as private wet bar, private elevator access, sitting room, and fireplace. Separate Media room with fridges and plenty of space for any buildout you desire. Back porch will include an outdoor kitchen and overlook a beautiful pool and spa. Some of the appointments of the home include an elevator, 4 car tandem garage, Impact resistant window walls, almost all 2 story block construction, quartz and marble countertops thru out, built-out closets, and much more! Located on beautiful Davis Islands just across from the walking and bike path and just a short distance away from Davis Islands Village with many restaurants, shops, and bars. Bring your golf cart and enjoy the Island lifestyle with walking / biking paths, baseball fields, public tennis courts, public historic pool, two dog parks (one wet and one dry), a beach, public marina, and an airport. Located only minutes from Downtown Tampa, Water Street, Sparkman Wharf, and the Tampa Riverwalk, makes this neighborhood the most desired in South Tampa!
- Type:
- Other
- Sq.Ft.:
- 740
- Status:
- Active
- Beds:
- 1
- Lot size:
- 0.2 Acres
- Year built:
- 1959
- Baths:
- 1.00
- MLS#:
- T3495089
- Subdivision:
- Regency Cove A Cooperative
ADDITIONAL INFORMATION
Resident owned - No Lot rental fee – Discover this hidden gem 55+ Waterfront Gated Community in the sought-after location of South Tampa right on Tampa Bay at the most affordable price in the current market. Fun-filled and friendship-filled living, come and visit this affordable home within steps of the water in the sunshine state of Florida and STUNNING GORGEOUS Sunsets at the point. Look no further; here is a well-maintained property, one bedroom with a step-in shower. This home has a large carport. The owner has replaced all the windows with double panes with interior shutters. Newer metal roof from 2011. Newer a/c unit 5 years old approx. Plumbing and electrical updated. Move-in ready! The house has laminated flooring in all areas (no carpets here), the sub-floor was done, and a nice-sized kitchen with all-white appliances, including a range, refrigerator, and microwave. The layout is ideal and convenient, with many storage cabinets all around. So much natural light flows into the home. Convenient shed for extra storage. Laundry room with stacked washer/dryer! and extra space for storage. This mobile home feels like a single-family home—a good-sized lot adorned by mature trees and a carport with space for two cars. Water, sewer, and trash are INCLUDED in the low monthly maintenance fee of $301. Regency Cove is a hidden Gem in South Tampa! Amenities include a heated pool, hot tub, recreation room, fitness room, clubhouse, billiards, covered and uncovered shuffleboard, fishing pier, waterfront picnic pavilions, community fire pit with several options for barbecuing, bay front walkways for strolling with spectacular open bay views & boat access. Boat slips are available for rent (upon availability), as well as RV/trailer/boat storage. There are plenty of activities to keep you busy or watch the serene sunset over the water in a beautifully well-maintained neighborhood. Great location with easy access to Downtown Tampa, St. Pete, Clearwater, world-renowned Beaches like Clearwater & St. Pete Beaches, airports, shopping, supermarkets/pharmacies, Hyde Park, Bayshore, Westshore, International Mall, and restaurants. If you have health concerns, you are less than 15 minutes from Tampa’s only trauma 1 hospital, Tampa General Hospital. Also, parks and MacDill Air Force Base. Ideal property for those who want to flee the cold and snow to ENJOY THE FLORIDA SUNSHINE. Do not miss your chance to own a PIECE OF PARADISE! Call today for a private showing and discover this HIDDEN GEM in South Tampa on the Bay. (No Lot rental fee, resident-owned community). HABLO ESPAÑOL!
$825,000
2240 Soho Bay Court Tampa, FL 33606
- Type:
- Townhouse
- Sq.Ft.:
- 2,078
- Status:
- Active
- Beds:
- 3
- Lot size:
- 0.02 Acres
- Year built:
- 2007
- Baths:
- 4.00
- MLS#:
- T3494386
- Subdivision:
- Brownstones Of Soho
ADDITIONAL INFORMATION
Do not miss out on this rare opportunity to live in the Soho District of Hyde Park, Tampa. The Brownstones Of Soho Corner Unit, with 3 En- suite Bedrooms plus an Amazing Fourth Level Bonus Loft/Media Room with the most Amazing Wrap around Balcony overlooking the South Howard streetscape.. This is the Perfect Location if you want to be in walking distance to the heart o the entertainment district and it is in X Flood Zone ( for no mandatory flood insurance requirement) Clean, freshly painted throughout and MOVE-IN READY. Across from Daily Eats, Green Lemon and the many restaurants and businesses of SoHo. An easy stroll to Hyde Park Village for shopping, dining, or Kate Jackson Park. The over 9 mile stretch of Bayshore Boulevard, for walking/biking, or enjoying the incredible views on Bayshore. From the street front, enter the wrought iron style gated yard that leads to the main entry with custom solid wood door. The first level offers an ensuite bedroom with plank wood-look tile flooring that is perfect as a work at home space, fitness room or private guest room. A large storage closet in the hallway leading to the garage houses all of the low voltage/wi-fi/communications systems of the property. The TWO CAR GARAGE is a side-by-side with reinforced door and epoxy sealed flooring. Detail is evident throughout the house as even the windows in the garage are adorned with PLANTATION SHUTTERS. Solid wood risers and custom finials on the stairway lead to the second and main living level. The open living/dining area off the kitchen is perfect for gatherings. A 1/2 bath services the area. The kitchen has granite countertops, 42" overhead cabinetry and stainless steel appliances. The laundry is conveniently located off the kitchen and offers plenty of room for additional pantry storage. The great room has solid hardwood flooring, coffered ceiling, recessed lighting, is pre-wired for speakers. The third level Master suite has an ensuite bath with dual sinks, water closet and step-in shower. A wall length closet with two doors provides great space. Plank wood- look tile flooring is throughout the third and upper levels. The third ensuite completes the third level. The fourth level is what sets this home apart from any others in the area with full glass doors leading out to a wrap around balcony. You have city views like no other!! This room is an amazing entertaining space with lots of southern and western exposure light filtering through. Epoxy floor 2 car garage with storage space too! If you are looking for a luxury brownstone with entertainment space look no more!!
$3,500,000
5909 Beacon Shores Street Tampa, FL 33616
- Type:
- Single Family
- Sq.Ft.:
- 5,964
- Status:
- Active
- Beds:
- 4
- Lot size:
- 0.24 Acres
- Year built:
- 2007
- Baths:
- 7.00
- MLS#:
- T3522447
- Subdivision:
- Westshore Yacht Club Ph 1
ADDITIONAL INFORMATION
One or more photo(s) has been virtually staged. 5909 Beacon Shores can be your very own slice of paradise in Tampa's coveted community of Westshore Yacht Club. This custom Tuscan Revival masterpiece offers the perfect blend of privacy, luxury and coastal living. SPACIOUS AND LUXURIOUS! With 4 bedrooms, third floor flex space, 5 full baths, and 2 half baths, this 5964 square foot home offers generous space for you, your family and guests to live, work, and play in style. ENTERTAINMENT PARADISE! The gourmet kitchen, equipped with Viking appliances, is a chef's dream. Imagine hosting gatherings in open living spaces with soaring ceilings, complemented by ambient tunes from a whole-house Sonos system. Add to that a THIRD FLOOR outdoor kitchen where you can enjoy al-fresco dining surrounded by a glorious sunset. BREATHTAKING VIEWS! The highlight of this home is the stunning 180º Tampa Bay views from the third-floor balcony. Sip your morning coffee while experiencing the sun lighting up Tampa Bay or slowly unwind as you witness the many colors play over the water at sunset. RELAXING HEATED SALTWATER POOL! Slip into your very own saltwater pool year-round surrounded by lush tropical landscaping. Restore and relax in the serenity of this waterfront oasis. EXCLUSIVE AND SECURE! This home is one of only 17 waterfront custom homes in the prestigious Westshore Yacht Club. 24/7 security ensures privacy and safety for you and your loved ones. CONVENIENCE AT YOUR DOORSTEP! Concierge services at your fingertips. During Bistro hours, Chef Jonny creates an elegant and sumptuous dining experience that you can enjoy with neighbors or friends at the Bay Club or have delivered to your doorstep for your private enjoyment. This South Tampa gem is located less than 15 minutes from Downtown Tampa and the airport. Don't miss the opportunity to have an exquisite living experience in your own Florida oasis.
- Type:
- Condo
- Sq.Ft.:
- 940
- Status:
- Active
- Beds:
- 2
- Year built:
- 1980
- Baths:
- 2.00
- MLS#:
- T3494059
- Subdivision:
- Westchester Manor A Condominiu
ADDITIONAL INFORMATION
PRICE TO SELL. Location, Location. Investors Dream. NO waiting time to lease. Spacious 2 Bedroom 2 Bath Unit Condo with balcony. The main living room is large and has a view over the balcony patio with a laundry closet and storage. This is a pet-friendly community. The HOA covers sewer, trash, and exterior maintenance. It is centrally located minutes from Busch Gardens, shopping, dining, and I275.
- Type:
- Condo
- Sq.Ft.:
- 2,414
- Status:
- Active
- Beds:
- 4
- Lot size:
- 0.04 Acres
- Year built:
- 1973
- Baths:
- 3.00
- MLS#:
- T3493944
- Subdivision:
- Village Green Condo
ADDITIONAL INFORMATION
CASH ONLY. Come One, Come All! You Don't Want To Miss The Opportunity To Complete The Renovation And Own This Four Bedroom Three Bathroom, Condominium In The Heart Of Carrollwood Village! Upstairs An Oversized Master Bedroom Features Its Own Fireplace, Large Walk-In Closet, And Balcony. Two Additional Large Bedrooms Upstairs Share A Bath, And The 4Th Bedroom And Third Full Bath Are Downstairs. A Large Private Patio Is A Great Outdoor Location For Relaxing Or Entertaining, And A Large Double-Car Garage Provides Ample Space For Parking And Storage. All The Benefits Of Living In Carrollwood Village Can Be At Your Doorstep. This Home Is Within Walking Distance Of Restaurants, Shopping, Carrollwood Village Park, And Conveniently Located Near Hospitals, Schools, The Airport, And Downtown With All The Finest Activities Tampa Has To Offer. The Carrollwood Cultural Center Furnishes A Variety Of Entertainment Options Including Music, Theatre, And Art Classes. Don’t Miss Your Chance To Make This Your Own! Once You Visit, You'll Realize You're Home.
$219,900
4332 Har Paul Circle Tampa, FL 33614
- Type:
- Townhouse
- Sq.Ft.:
- 1,352
- Status:
- Active
- Beds:
- 3
- Lot size:
- 0.01 Acres
- Year built:
- 2006
- Baths:
- 3.00
- MLS#:
- W7860573
- Subdivision:
- Manhattan-humphrey Twnhms U
ADDITIONAL INFORMATION
2 story 3 bedroom, 2.5 bath Townhome located in the community of Manhattan-Humphrey Townhomes, with dedicated open parking and a community pool. HOA fee includes water, trash, exterior maintenance and insurance, grounds and community pool maintenance. Only a walls in Insurance Policy is required. The community restricts short term rentals with Leases of less than one year and there are pet limits/restrictions. This neighborhood is located 4.5 miles from the Stadium and 9 miles to the University of Tampa and Tampa International Airport. Buyers/Realtors please verify all information for accuracy. The home interior needs some TLC, and is being sold AS-IS cash or conventional financing only.
$348,000
922 E Ida Street Tampa, FL 33603
- Type:
- Single Family
- Sq.Ft.:
- 1,114
- Status:
- Active
- Beds:
- 3
- Lot size:
- 0.11 Acres
- Year built:
- 1922
- Baths:
- 2.00
- MLS#:
- O6166157
- Subdivision:
- Buffalo
ADDITIONAL INFORMATION
Your home search is over with this beauty!. This residence is not just a home; it's a fusion of timeless charm and modern allure, creating a perfect haven for anyone. Nestled on a quaint corner lot, this 3-bedroom bungalow seamlessly blends historical charm with contemporary luxury. Recent upgrades, including a brand-new roof (2023), AC unit (2020), and water heater (2018), ensure that style and functionality are at the forefront for savvy buyers. Picture yourself sipping artisanal coffee on the wrap-around porch, surrounded by lush greenery, or hosting intimate gatherings in the sun-soaked interiors flooded with natural light. The open-concept kitchen boasts quartz countertops and top-of-the-line appliances, making it the heart of the home. And let's not forget the convenient mudroom with washer and dryer hook-ups, adding a touch of practicality to this stylish abode. Outside, the fully-fenced backyard beckons as a year-round retreat, while ample off-street parking makes hosting guests a breeze. Luxury vinyl plank flooring adds a touch of sophistication throughout, elevating every inch of this gracious home. Located in a serene neighborhood, you'll enjoy easy access to major roads, top-notch schools, and a plethora of local hotspots. Don't let this opportunity slip through your fingers! Experience the magic of Seminole Heights firsthand.This is your chance to own a piece of history while reveling in contemporary comforts.
$131,999
Address not provided Tampa, FL 33618
- Type:
- Condo
- Sq.Ft.:
- 543
- Status:
- Active
- Beds:
- 1
- Year built:
- 1983
- Baths:
- 1.00
- MLS#:
- T3492510
- Subdivision:
- Carrollbrook Lakeside Condomin
ADDITIONAL INFORMATION
Welcome to Carrollwood! This stylish and modern corner unit one-bedroom condo nestled in the Heart of Carrollwood. As you enter, you are greeted by an open and inviting living space with Vaulted Ceilings. The Kitchen features Stainless Steel Appliances, Shaker Cabinets, Granite Counters And A Breakfast Bar adding a touch of Contemporary Elegance but also provide functionality and durability. Engineered Hard Wood Floors throughout. The Living Room is designed for relaxation where you can step out onto the private balcony, and you'll be captivated by the Tranquil Pond View. Until time to nestle away in your Cozy Bedroom. Situated in Carrollwood, this condo boasts a fantastic location, offering easy access to a variety of amenities. From trendy shops to popular dining spots, everything you need is within reach. Great for investors to add to portfolio. Tenant in place.
$1,249,000
2625 S Parkview Street Tampa, FL 33629
- Type:
- Single Family
- Sq.Ft.:
- 2,299
- Status:
- Active
- Beds:
- 3
- Lot size:
- 0.35 Acres
- Year built:
- 1951
- Baths:
- 2.00
- MLS#:
- T3492140
- Subdivision:
- Sunset Park
ADDITIONAL INFORMATION
Owner authorizes interested parties to walk property. House is a tear down, beautiful large lot!
$669,999
10718 Dalton Avenue Tampa, FL 33615
- Type:
- Single Family
- Sq.Ft.:
- 1,390
- Status:
- Active
- Beds:
- 3
- Lot size:
- 0.21 Acres
- Year built:
- 1961
- Baths:
- 2.00
- MLS#:
- T3491941
- Subdivision:
- Tampa Shores Inc 1 Unit 2
ADDITIONAL INFORMATION
This beautiful home is in a small, up-and-coming waterfront neighborhood called Tampa Shores, only 13 minutes from the TAMPA INTERNATIONAL AIRPORT. This home is currently an Air B&B, one of Tampa's Top Mid-Century Modern Homes. The sellers had to relocate for job opportunities. This 3/2 is nicely appointed and very well maintained. The owners rehabbed and upgraded the home over the last few years with new plumbing, air conditioner, sewer trap, pool liner with light, pool heater, alarm, and camera system. The spacious lanai overlooks the pool and is great for entertaining. There is a private boat ramp for residents, so you can quickly launch or take your boat out of the water during storms or repairs ( if needed). The home comes fully furnished,( if desired) with all electronics and brand-new Samsung appliances throughout. The home has a covered boat lift with new motors. The home is near three grocery stores: Publix, Walmart, and Supertarget. Fine dining and casual dining are also seconds away. Codys, Friday's Flame Stones, and many sports bars are minutes away. Come check out this gem in a well-hidden waterfront neighborhood centrally located to everything you need!
$2,698,900
3109 W Knights Avenue Tampa, FL 33611
- Type:
- Single Family
- Sq.Ft.:
- 3,950
- Status:
- Active
- Beds:
- 5
- Lot size:
- 0.16 Acres
- Year built:
- 2024
- Baths:
- 6.00
- MLS#:
- T3491891
- Subdivision:
- Bayshore Beautiful
ADDITIONAL INFORMATION
Pre-Construction. To be built. Discover the epitome of luxury living in the heart of South Tampa with this exclusive new construction home, just a leisurely walk from the picturesque Bayshore. Meticulously crafted by an award-winning builder, this residence offers a blend of sophistication and comfort. Featuring 4 bedrooms and a versatile den that easily converts to a 5th bedroom, along with 5 full bathrooms, this home provides ample space for families and guests. The open layout seamlessly integrates high-end finishes, including hardwood flooring and a custom wine bar, creating an inviting ambiance for both everyday living and entertaining. The gourmet kitchen, equipped with top-of-the-line appliances and custom cabinetry, is a chef's dream. Each bedroom boasts its own walk-in closet, and a thoughtfully designed mudroom adds convenience to daily life. Outside, the inviting pool and stylish paver driveway enhance the property's curb appeal, offering a relaxing retreat and a warm welcome for guests. With its prime location and meticulous attention to detail, this home embodies the best of South Tampa living. Experience the perfect fusion of luxury and functionality in this stunning property. Your dream home awaits. Scheduled to be finished end of April 2025
$4,735,000
5032 W Longfellow Avenue Tampa, FL 33629
- Type:
- Single Family
- Sq.Ft.:
- 5,368
- Status:
- Active
- Beds:
- 5
- Lot size:
- 0.27 Acres
- Year built:
- 2024
- Baths:
- 8.00
- MLS#:
- T3489940
- Subdivision:
- Sunset Pk Isles Un #1
ADDITIONAL INFORMATION
Under Construction. Modern Coastal Sunset Park Construction boasting exceptional design, craftsmanship and attention to detail throughout. The St. Lucia Model, by Taralon Homes, features a total of 5 bedrooms, 6 full and 2 half-baths with 5,368 square feet with an opportunity for water views and beautiful sunsets on this uniquely positioned lot and NEWLY ADDED second floor Sun Deck. A circular drive and custom coach lighting welcome you to a custom iron front door and stunning 2-story foyer entry, Grand Living Room with tiered ceilings and fireplace, formal dining room with recessed ceiling and open kitchen overlooking the family room and infinity pool beyond. The open kitchen provides the perfect space to entertain with Thermador appliances, wine and beverage refrigeration, microwave drawer, integrated Scotsman ice maker, 42” maple cabinetry with upper glass doors, center island, granite or quartz counters and pot filler. The first level also offers an en suite guest bedroom, powder bath and laundry/utility with maple cabinetry, granite or quartz counters and laundry sink. Upstairs, the game room/flex room awaits with a tiered ceiling and sliding glass door, hardwood flooring, plus 3 additional en suite guest bedrooms, terrace and upper level laundry room. All guest bedrooms feature hardwood flooring and walk-in closets, with accompanying baths featuring maple cabinetry, granite or quartz counters and semi-frameless shower enclosures. A double door entry guides you to the master retreat with water views, tiered ceiling and dual closets, terrace access, gracious bath with shiplap walls and granite or quartz counters. Enjoy a heated infinity edge pool and spa, covered lanai with tongue & groove wood ceilings, fireplace, outdoor kitchen, cabana roof deck. pool bath and open patio with natural gas firepit. Additional features include naturally aged Medallion Collection wood flooring throughout, a 3-stop elevator, 7” crown and baseboards, along with dual laundry rooms on both levels, and a 3-car garage with steel Canyon Ridge Carriage House garage doors. Built to the latest building codes/construction methods, quality construction includes block construction and steel reinforcement, and Low E impact windows/doors. Have the best of South Tampa living, minutes from Downtown Tampa, International shopping malls and airports, with top-rated schools, charming tree-lined streets and easy access to beaches, boating and more. Estimated Completion Nov 2024
- Type:
- Condo
- Sq.Ft.:
- 1,571
- Status:
- Active
- Beds:
- 2
- Year built:
- 2007
- Baths:
- 3.00
- MLS#:
- T3489010
- Subdivision:
- Towers Of Channelside Condomin
ADDITIONAL INFORMATION
Introducing a fantastic opportunity to own a beautiful condominium! We are pleased to announce a significant price improvement on this stunning property. This spacious, well-appointed condo features unparalleled amenities, a prime location steps from Water Street and everything you need for comfortable living. Don’t miss out on this chance to invest in your future at a more affordable rate. Contact us today to schedule a viewing and take advantage of these savings! Indulge in the epitome of luxury living in this exquisite condominium located on the 7th floor of the Towers of Channelside. Situated in the vibrant Channel District of Downtown Tampa, this updated home offers a first-class, resort-style experience surrounded by the best that Tampa Bay has. Step inside and be greeted by a spacious and inviting open-floor plan, perfect for entertaining guests or simply enjoying the comforts of home. The two private master bedrooms provide a tranquil retreat, while the half-bathroom adds convenience for guests. The unit has been beautifully updated with engineered hardwood flooring. Step outside onto the expansive balcony, spanning the width of the home, and be captivated by the breathtaking views of the Tampa skyline. Just steps away are the trendiest restaurants, entertainment venues, and attractions. The luxurious amenities of the Towers of Channelside are truly something special. Take a dip in the resort-style swimming pool, complete with a waterfall and pool bar. The clubhouse, grilling area, and lush tropical landscaping create a serene oasis five stories above ground. Your furry family members will also enjoy their own on-site dog run and pet park. Additional perks include the unparalleled services of a 24-hour concierge, on-site building management, two reserved parking spaces in the secured garage, and a separate storage unit. Don't miss the opportunity to make the Towers of Channelside your new home. Call US today to schedule a showing and experience the apex of city living.
- Type:
- Single Family
- Sq.Ft.:
- 2,208
- Status:
- Active
- Beds:
- 4
- Lot size:
- 0.3 Acres
- Year built:
- 1918
- Baths:
- 4.00
- MLS#:
- T3490777
- Subdivision:
- Knollwood Rev Map Of Blk
ADDITIONAL INFORMATION
Located in flood zone X and evacuation zone E this stunning residence nestled on a sprawling corner lot, has so much to offer. The fully paid solar panels and natural gas have kept electric & gas bill around $50 per month. Set on well water and public sewer, this residence offers the perfect blend of convenience and comfort. Boasting a generous 1,584 square feet, the main home features three bedrooms and two and a half bathrooms, while an additional 624 square foot detached garage conversion offers a private retreat with one bedroom and one bath. This meticulously maintained home presents an array of upgrades, including a new roof installed in 2023, HVAC system in 2020, and fully paid solar panels to keep energy costs low. Further enhancements such as attic insulation, a new gas line in 2017, a newer outdoor shed, and fresh interior paint add to the allure of this property. Outside, the expansive 13,200 square foot lot is a verdant sanctuary, complete with a fenced backyard providing endless possibilities for outdoor enjoyment. Don't miss the chance to experience the exceptional lifestyle awaiting you at 6604 North Elizabeth Street. Schedule a showing today and discover all that this remarkable home has to offer.
- Type:
- Condo
- Sq.Ft.:
- 967
- Status:
- Active
- Beds:
- 2
- Year built:
- 2005
- Baths:
- 1.00
- MLS#:
- T3488897
- Subdivision:
- Parkcrest Harbour Island Condo
ADDITIONAL INFORMATION
One or more photo(s) has been virtually staged. Back on Market - What is one Buyer's loss, could be your amazing gain! Looking for something special? Look no further than this attractively updated townhome style condo located on beautiful Harbour Island, an Island oasis in the Heart of the City. Located in the premier Parkcrest community on Harbour Island, this residence is in a coveted location overlooking an amazing, landscaped courtyard with ambient waterfall sounds and, in the evening, a mesmerizing courtyard backdrop with all the twinkling lights. The residence has been wonderfully updated with NEW large porcelain tile throughout the first level; NEW sleek kitchen cabinetry with quartz countertops; NEW new stainless/steel appliances including never used NEW washer/dryer, NEW bathroom cabinetry and NEW HVAC compressor. The soaring volume ceilings in the living/dining areas create a light filled airy space. The primary bedroom is located on the ground level and enjoys a large, picturesque window to the delightful courtyard, a nicely sized walk-in closet and direct access to the downstairs bathroom. The second floor includes a modified space that can be used as a 2nd bedroom and/or office. The ground level access of this residence provides immediate access to the dedicated garage parking space for the home, and easy and convenient access to the community amenities including a heated waterfront pool, spa, fitness center, club and community room and billiards room. Soon, LifeTime Fitness will be open on Harbour Island, just a stone’s throw away from your home. Come live a wonderful urban lifestyle where you can walk to arts, entertainment, Tampa’s Riverwalk, Amalie Arena for hockey & concerts, world-class restaurants, all without having to get into your car – OR have a wonderful pied-à-terre for weekends in the city or the perfect corporate-owned residence for visiting guests or employees, all this in a prime location. For the boating enthusiast, there are slips in front of Parkcrest for lease/purchase or an easy walk from your residence, you can become a member of Freedom Boat Club, located right on Harbour Island and steps from the building. So, what are you waiting for? Call today and call Parkcrest Harbour Island Home!
$1,049,990
7210 N Habana Avenue Tampa, FL 33614
- Type:
- Single Family
- Sq.Ft.:
- 3,109
- Status:
- Active
- Beds:
- 5
- Lot size:
- 0.47 Acres
- Year built:
- 1971
- Baths:
- 3.00
- MLS#:
- T3488752
- Subdivision:
- Grove Park Estates Unit 5
ADDITIONAL INFORMATION
Rare opportunity to acquire this 5 bed and 3 bath in the prestigious GROVE PARK ESTATES! Ideal for a big family, this home offers the perfect blend of style and functionality. Step inside to experience the timeless appeal of crown molding, hurricane impact windows, custom window trim throughout, and 5 1/4 inch baseboards which creates an ambiance of sophistication. The kitchen is a chef's delight with granite counters and a BUTLER'S PANTRY for added convenience. Additional perks include a versatile backroom storage area that can easily be converted into an owner's closet, two sewer clean-outs for added convenience, and a roof that's been lovingly maintained, estimated to be between 7-9 years old. The Trane XR AC, installed in June 2018, guarantees year-round comfort. This immaculate home boasts a distinctive backyard roundabout, providing a perfect setting for outdoor relaxation. Outdoor enthusiasts will appreciate a full detached luxury bathroom, workshop, and the large insulated roof capable of accommodating an RV, providing the perfect space for adventure. The backyard also presents ample space for an abundance of vehicles and/or toys. Safety and convenience converge with a hurricane impact garage door, ensuring security and peace of mind. The property is secured by a private gate, with the option to convert it into an electric gate for enhanced privacy. This gem is located just a few minutes from major grocery stores, shopping, hospitals, restaurants, and parks, with easy access to downtown, Tampa International Airport, and gulf beaches. Schedule your showing today!
- Type:
- Single Family
- Sq.Ft.:
- 1,416
- Status:
- Active
- Beds:
- 3
- Lot size:
- 0.16 Acres
- Year built:
- 1958
- Baths:
- 2.00
- MLS#:
- U8222675
- Subdivision:
- Bay Breeze
ADDITIONAL INFORMATION
**NO hurricane damage/NO FLOOD. Presenting this BEAUTIFULLY updated 3-bedroom, 2-bathroom block home nestled on a tranquil street in the sought-after South Tampa locale! With no CDD or HOA fees, Flood zone X, this residence offers the epitome of hassle-free living. Step inside to discover a freshly painted interior and exterior, complemented by NEW FLOORING throughout the entire home. A NEW ROOF and updated lighting fixtures add to the allure of this abode. The kitchen has been tastefully renovated with stainless steel appliances, solid wood cabinets, and granite countertops, while the bathrooms have undergone a COMPLETE transformation with stunning grey ceramic and glass tiles. The master suite boasts a private en suite bath and is thoughtfully separated from the other two bedrooms by a split floor plan. Bedrooms 2 and 3 share the second bath, ensuring both privacy and convenience. Outside, the fully fenced backyard beckons with AMPLE space for a potential pool, a safe haven for pets to frolic, or a spot for outdoor grilling. A concrete pad awaits your shed or picnic table, while mature shade trees provide a serene backdrop for hosting BBQs with loved ones. This NEWLY RENOVATED South Tampa gem is situated in a top-notch school district, ensuring quality education for your family. Explore the walk-through video attached for an immersive viewing experience. Conveniently located near MacDill Air Force Base, Bayshore Blvd., Downtown Tampa, shopping, and dining, with easy access to Downtown St. Pete/Clearwater, this home offers the perfect blend of comfort, style, and convenience.
$483,900
2607 N 21st Street Tampa, FL 33605
- Type:
- Single Family
- Sq.Ft.:
- 1,620
- Status:
- Active
- Beds:
- 3
- Lot size:
- 0.12 Acres
- Year built:
- 2024
- Baths:
- 3.00
- MLS#:
- T3488611
- Subdivision:
- Plan Of An Addition To Ybor City
ADDITIONAL INFORMATION
Under construction! Photos and virtual tours are of a similar, completed "Gabeto" plan that may show options/upgrades no longer available. This stunning 3-bedroom, 2-bathroom “Gabeto“ floor plan offers a perfect blend of luxury, space, and traditional design. Step into history while enjoying the comforts of modern living in this exceptional new construction home nestled in the heart of Historic Ybor City, Tampa, FL. Welcome to a residence that effortlessly marries the charm of the past with the conveniences of today. This captivating 3 bedroom, 2.5 bath open concept home boasts the finest craftsmanship and meticulous attention to detail. From the moment you enter, you'll be enchanted by the blending of classic architectural elements and contemporary finishes. The open-concept layout invites you to a bright and spacious living area where natural light floods through large windows, creating a warm and inviting atmosphere. The living room seamlessly flows into the kitchen, and dining area, making it perfect for both family gatherings and entertaining friends. The master suite is a true retreat with a generous walk-in closet, and an en-suite bathroom featuring a double vanity and a luxurious walk-in shower. Two additional well-appointed bedrooms provide ample space for guests, or even a home office, reflecting the versatility of this remarkable property. As a bonus, this home offers a convenient half bathroom on the main level, adding a touch of practicality to the elegant design. Located in Historic Ybor City, this home immerses you in the vibrant culture and rich history of the area. Explore the cobblestone streets lined with eclectic shops, restaurants, and nightlife, all just steps from your front door. Enjoy easy access to downtown Tampa and major transportation routes, making commuting a breeze. Don't miss your chance to own a piece of history with all the modern amenities you desire, such as our 1-2-10 year warranty and third-party energy efficiency program. Please consult with one of our friendly New Home Specialists for more information on this specific property. NOTE* Drawings are for illustrative purposes only and may vary in precise detail from the actual plans and specifications. Some features shown are upgrades to the standards offered and may add additional charges. Consult with New Home Specialists for details.
- Type:
- Condo
- Sq.Ft.:
- 1,633
- Status:
- Active
- Beds:
- 3
- Lot size:
- 0.03 Acres
- Year built:
- 2007
- Baths:
- 4.00
- MLS#:
- O6159934
- Subdivision:
- New Triad Twnhms Of Carroll
ADDITIONAL INFORMATION
One or more photo(s) has been virtually staged. Welcome to this stunning property! With a beautiful natural color palette that creates a soothing ambiance throughout, this home is sure to captivate. The master bedroom boasts a spacious walk-in closet, providing ample space for all your storage needs. Additionally, this residence offers other rooms that can be utilized as flexible living spaces to suit your unique lifestyle. The primary bathroom features double sinks, making morning routines a breeze, while the good under sink storage ensures a clutter-free environment. With fresh interior paint, this home is truly move-in ready. Don't miss the opportunity to make this incredible property your own!
- Type:
- Condo
- Sq.Ft.:
- 1,089
- Status:
- Active
- Beds:
- 2
- Year built:
- 2001
- Baths:
- 2.00
- MLS#:
- T3487045
- Subdivision:
- Oxford Place At Tampa Palms A
ADDITIONAL INFORMATION
A RARE CONDO for sale with an ATTACHED GARAGE directly below the unit and extra storage in building 10, where you can store your bikes, kayaks, or other equipment. This well-maintained 2 BR, 2 bath condo is in the highly sought-after 24-hour guard-gated community of OXFORD PLACE in Tampa Palms. Without a doubt, this is the most beautifully and well-designed condo in the surrounding area. Step into the 3rd-floor unit, you're right, there are no upstairs neighbors to deal with. The pride of ownership is noticed as soon as you enter and see the HIGH cathedral ceilings and the gorgeous dark wood-look floor throughout the living room and two bedrooms. It features a split floor plan, with two master bedrooms and accompanying en-suite master baths. The left-hand side bedroom has a walk-in closet, and the right-hand side bedroom has two spacious closets. Additionally, there is one large closet in the hallway, providing plenty of internal storage. All the windows in the living space and bedrooms, along with the sliding glass door leading to a screened balcony with panoramic views, allow plenty of natural light to fill the space. The HVAC system was replaced in January 2023. The interior has been newly painted, and there are laminate wood floors in the bathroom. NO CARPET! The amenities are unbeatable. Next to the gated security, you and your family will enjoy a genuine first-class resort atmosphere community center. Take a dip in the resort-style swimming pool with fountains, work out in the state-of-the-art fully equipped fitness center, gather in the clubhouse's social gathering room, enjoy the sand volleyball court, take your dogs for a walk in the designated space, and take advantage of the on-premises car wash with a vacuum, tire pressure hose, and 4 EV charging stations. There's also a playground, on-site BBQ grills, valet trash service, and on-site management. Oxford Place's monthly community maintenance fees cover the care of public grounds, roof and building maintenance, building exterior insurance, trash removal, and water/sewer. As a resident of Oxford Place, your quarterly HOA fee also grants you membership in the Tampa Palms North Owners Association, giving you FREE access to nearby Club Tampa Palms. Club Tampa Palms offers a Children's wading pool, a large, heated community pool with a water slide and scenic waterfall, an adults-only pool, and a spa. This condo boasts a prime location in the desirable New Tampa's exclusive mixed-use planned community along the Bruce B. Downs corridor. It provides easy access to everything. You are only about 5 minutes away from I-75, just 25 minutes from Tampa Airport and Downtown Tampa. This location puts you within reach of numerous shops, restaurants nearby, at Wiregrass Mall, and more countless dining and shopping venues, Flatwoods biking and running trails, USF, USAA, Advent Health, Moffitt Cancer Center, Shriner's Hospital. It's less than 45 minutes to St. Pete Beach, which was named the #1 Beach in America and the Fifth Best Beach in The World. Don't miss the opportunity to become a part of the most sought-out condominium complex in New Tampa. Schedule your tour today!
$600,000
10210 E Sligh Avenue Tampa, FL 33610
- Type:
- Single Family
- Sq.Ft.:
- 1,090
- Status:
- Active
- Beds:
- 3
- Lot size:
- 2.07 Acres
- Year built:
- 1966
- Baths:
- 2.00
- MLS#:
- T3490260
- Subdivision:
- Unplatted
ADDITIONAL INFORMATION
Build your dream HIGH END GARAGE, because there is plenty of room. With the new Race track and Car Enclave right around the corner, homes like this don't come to the market often. Over 2 Acres of land. UPGRADED with multiple RV hookups for electricity and a crushed asphalt (millings) driveway. Behind the house is full hookup with power, water and septic. Installed in the front of the house and also a long drive on the empty land to the side. The rental potential alone with the activities in the area.... there is so much that can be done here. Right around the corner from the Hard Rock Hotel and Casino, and the Fairgrounds. You will enjoy all of the Mature FRUITS that are planted around the property. Avocado, Mango, Papaya, Bananas, Coconut, Pomegranite, Plantains, Mandarines, Bamboo, Passion Fruit and Lime. Come see for yourself how much potential this property has. This 3 bedroom also has an extra room off the back that would be great to have an office. It opens out to a large patio that gives you so much entertaining space. We have a Custom Home Builder available to give a rendering of your dream Garage or 2nd HOME for the property.
$2,399,000
430 Columbia Drive Tampa, FL 33606
- Type:
- Single Family
- Sq.Ft.:
- 3,782
- Status:
- Active
- Beds:
- 5
- Lot size:
- 0.16 Acres
- Year built:
- 2024
- Baths:
- 6.00
- MLS#:
- T3485952
- Subdivision:
- Davis Islands Pb10 Pg52 To 57
ADDITIONAL INFORMATION
Under Construction. Under Construction, Mobley Homes Custom build. Davis Islands location with an oversized lot. Top quality workmanship and attention to detail, including high ceilings, open floor plan, hardwood floors throughout, upgraded tile, Level 4 smooth drywall, heavy trim package to inlcude gourmet kitchen with large island, Gas Wolf appliances, large walk-in closets, gas appliances and more. Walk to all of the shops, great restaurants and parks. YOUR CLIENT MAY STILL CUSTOMIZE COLOR CHOICES AND SELECT CUSTOM FEATURES THROUGHOUT.
- Type:
- Condo
- Sq.Ft.:
- 936
- Status:
- Active
- Beds:
- 2
- Year built:
- 1981
- Baths:
- 2.00
- MLS#:
- S5094656
- Subdivision:
- Place One A Condo
ADDITIONAL INFORMATION
Location, Location, Location!!! Move in Ready! Beautiful 2 bedroom and 1.5 bathroom on second floor freshly painted, new flooring throughout, updated electrical, split bedrooms, a good size kitchen with stainless steel appliances, new dishwasher, new exhausted fan, new kitchen sink faucet, dinning room that leads to the family room with new fan. Sliding glass doors that leads to the screened balcony. Master Bedroom with a barn door that leads you to the private bathroom, walk-in closet and shared shower/tub. The property is in a great and desirable location, near major roads and highways, 3 minutes away from Bush Gardens, minutes away from downtown, shopping plazas, entertainment, restaurants, and much more.

Tampa Real Estate
The median home value in Tampa, FL is $425,500. This is higher than the county median home value of $370,500. The national median home value is $338,100. The average price of homes sold in Tampa, FL is $425,500. Approximately 45.17% of Tampa homes are owned, compared to 45.08% rented, while 9.75% are vacant. Tampa real estate listings include condos, townhomes, and single family homes for sale. Commercial properties are also available. If you see a property you’re interested in, contact a Tampa real estate agent to arrange a tour today!
Tampa, Florida has a population of 380,476. Tampa is less family-centric than the surrounding county with 28% of the households containing married families with children. The county average for households married with children is 29.42%.
The median household income in Tampa, Florida is $59,893. The median household income for the surrounding county is $64,164 compared to the national median of $69,021. The median age of people living in Tampa is 35.9 years.
Tampa Weather
The average high temperature in July is 90.3 degrees, with an average low temperature in January of 51.6 degrees. The average rainfall is approximately 50.6 inches per year, with 0 inches of snow per year.
