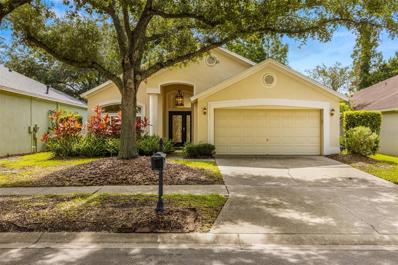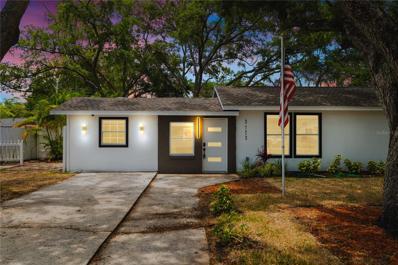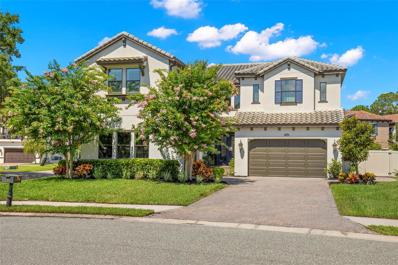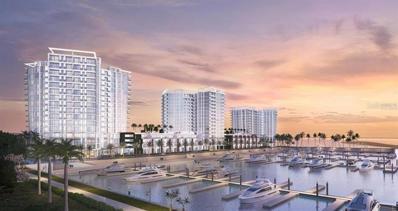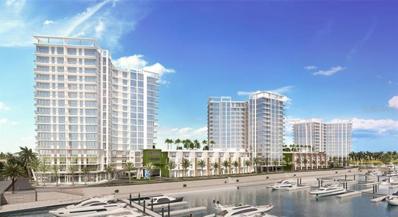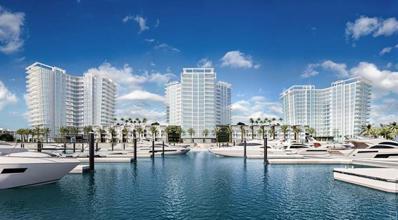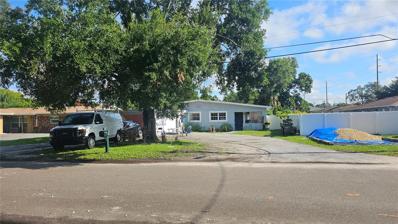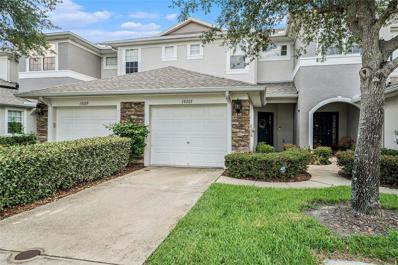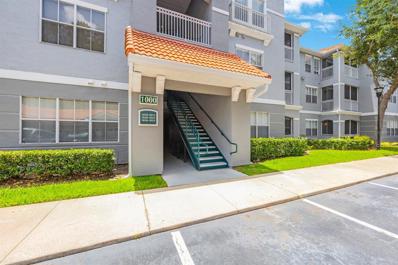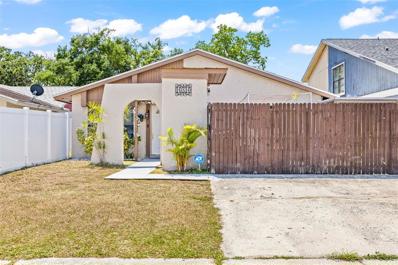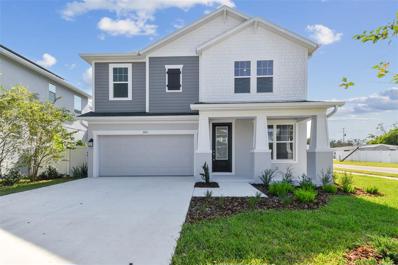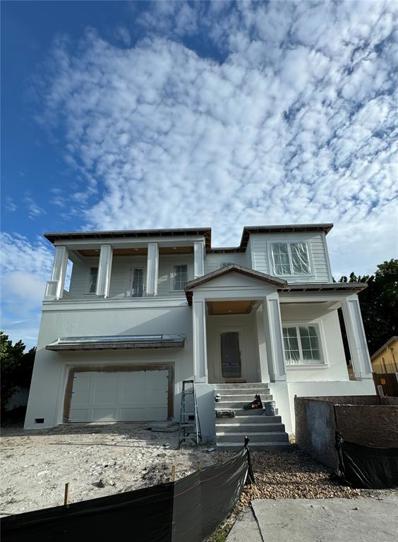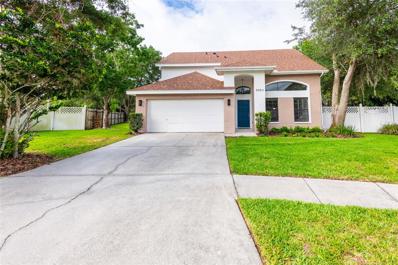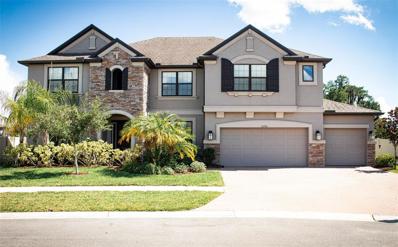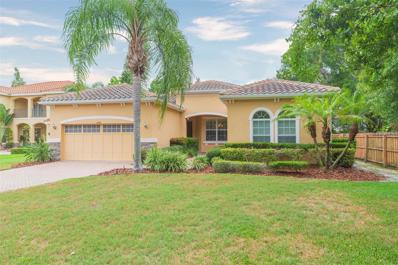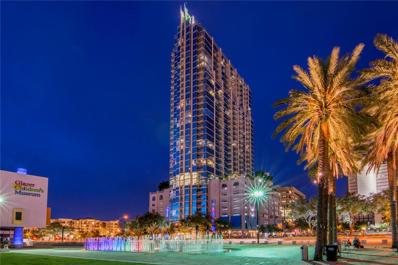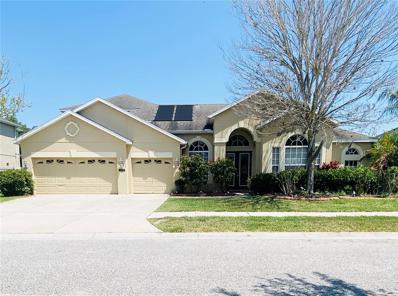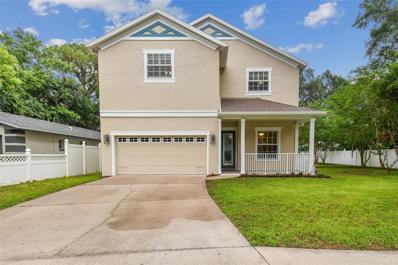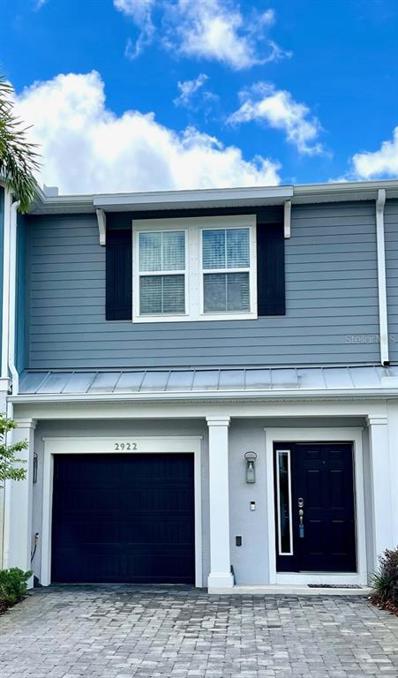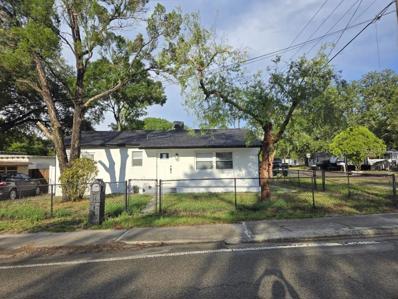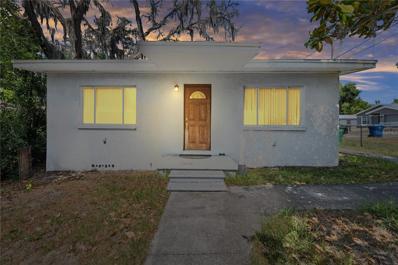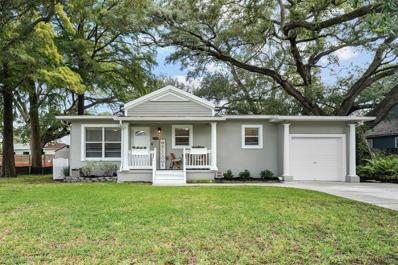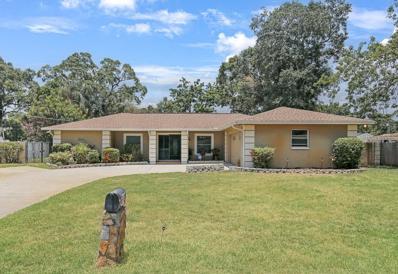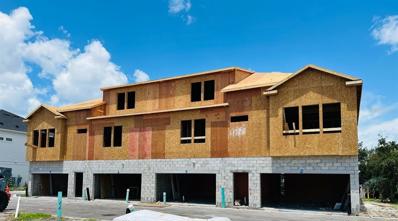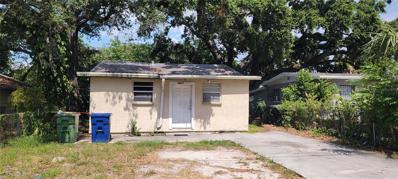Tampa FL Homes for Sale
$559,900
12006 Oaksbury Drive Tampa, FL 33626
- Type:
- Single Family
- Sq.Ft.:
- 1,699
- Status:
- Active
- Beds:
- 4
- Lot size:
- 0.13 Acres
- Year built:
- 1995
- Baths:
- 2.00
- MLS#:
- T3534846
- Subdivision:
- Westchase Sec 225,227,229
ADDITIONAL INFORMATION
Secure your dream home in the beautiful, tree-lined Shires of Westchase. This stunning 3-bedroom, 2-bathroom pool home includes an office with a closet, easily convertible to a fourth bedroom. The spacious kitchen, with trendy sleek cabinetry, an island, a closet pantry, a breakfast bar, and a cozy bench in the large eat-in area, is perfect for any culinary enthusiast. Entertain in style with granite countertops and stainless-steel appliances. The dining area flows effortlessly into the living room, adorned with newer wood floors, a fireplace, and peaceful views of the resurfaced pool and pond. The Master Suite is a luxurious retreat with a walk-in closet, dual vanities with granite countertops, a garden tub, and a separate shower. Enjoy the peace of mind with a new roof installed in 2016. Westchase, a master-planned golf community, features West Park Village, a vibrant town center with numerous dining and shopping options. Residents have access to two Olympic-sized community pools, two parks, and miles of scenic sidewalks for exercise. With convenient access to Tampa International Airport, the Westshore Business District, and the pristine Pinellas County beaches, this community offers the best of both convenience and leisure. Plus, it's served by the top-rated Westchase Elementary School.
- Type:
- Single Family
- Sq.Ft.:
- 1,320
- Status:
- Active
- Beds:
- 3
- Lot size:
- 0.2 Acres
- Year built:
- 1965
- Baths:
- 1.00
- MLS#:
- T3534646
- Subdivision:
- Tropical Pines
ADDITIONAL INFORMATION
Welcome to your dream home in Tampa! This fabulous three-bed, one-bath modern ranch has been completely remodeled and is just waiting for you to move in. With 1,320 square feet of living space, you'll love the brand-new kitchen, shiny new appliances, and stylish new floors. Need extra storage? No problem! The backyard has two storage units and a screened shed for all your barbecue gear. Plus, you're in a prime location surrounded by new, million-dollar homes, and just minutes from Old Tampa Bay and Bayshore Blvd. Don't miss out on this gem!
$1,590,000
7836 Marsh Pointe Drive Tampa, FL 33635
- Type:
- Single Family
- Sq.Ft.:
- 4,314
- Status:
- Active
- Beds:
- 6
- Lot size:
- 0.38 Acres
- Year built:
- 2017
- Baths:
- 5.00
- MLS#:
- U8246890
- Subdivision:
- Marsh Pointe
ADDITIONAL INFORMATION
Imagine living in a place where neighbors know one another by name, where everyone rides around on golf carts, where community barbecues have become the norm, and where Mr. Earl, the mailman, serenades you with a song as he delivers your mail. This modern coastal farmhouse is the embodiment of that dream. Featuring 5 BEDROOMS PLUS A DEN, and a LARGE BONUS ROOM with a closet that can be used as a 6TH BEDROOM, GAME ROOM or HOME THEATER, this home offers versatile spaces for every need. With 5 FULL BATHS and two Garages (one 2-car and one 1-car) with a new EV CHARGER, there's ample room for family and guests. As you drive up the brick paved driveway and step onto the covered front porch and enter the foyer, you're greeted by soaring 2-story ceilings in both the foyer and dining area. The first level and stairs are adorned with engineered hardwood flooring, adding a touch of elegance throughout. The expansive kitchen is a chef's dream, featuring Energy Star qualified Whirlpool stainless steel appliances, two-toned 42" birch wood cabinets, quartz countertops, a tile backsplash, an island with an oversized farmhouse sink, coastal pendant lighting, a breakfast bar that seats six, and a HIDDEN WALK-IN PANTRY. Plantation shutters throughout provide a classic touch of privacy and style. The Great Room, adjacent to the Kitchen, boasts an AMBIENT ELECTRIC FIREPLACE with a mantel and sliders that open to the Lanai. Shiplap walls in the entry and dining room add to the coastal charm. The den includes built-in cabinets, shelves, and sliding barn doors, offering a perfect workspace or cozy retreat. An oversized FIRST FLOOR GUEST BEDROOM features an en suite bathroom with a step-in shower and linen storage. A full pool bath is also conveniently located on the first floor. The master bedroom suite is a luxurious sanctuary with two walk-in closets, a faux brick accent wall, and a huge en suite bathroom featuring a clawfoot tub with a chandelier, a large shower with dual rainfall shower heads, separate vanities with sinks, a walk-in linen closet, and a private water closet with luxury height elongated commode. Bedroom 2 overlooks the pool and has its own full bathroom, while Bedrooms 3 and 4 share a Jack and Jill bathroom with dual sinks and separated vanity and tub/shower areas. Step outside to a spacious covered lanai w/ a grilling station, perfect for entertaining, a large HEATED SALTWATER POOL w/ sundeck & SPILL-OVER SPA & water fountain features (pool pump is brand new). The oversized fenced yard, complete with a playhouse and outdoor shower, offers one of the largest usable yard spaces in the neighborhood. Conveniently located close to Oldsmar, you'll enjoy easy access to WATERFRONT PARKS, a zip-lining park, walking trails, pickle ball courts, fishing spots, kayak launches & kayak trails, & RE Olds Park, complete w/ amphitheater for concerts & festivals, playgrounds, dog park, & more! Situated centrally between Tampa & the stunning Gulf Beaches, you're just 15 minutes from Tampa International Airport. Embrace the lifestyle you've always dreamed of in this stunning home! SELLER'S FLOOD INSURANCE POLICY IS TRANSFERRABLE - PAID ONLY $1129 THIS YEAR! 50-YEAR TRANSFERRABLE WARRANTY ON BARREL TILE ROOF! BUS TRANSPORT WITHIN A MILE OF HOME TO 6+ PRIVATE SCHOOLS IN THE AREA (BERKELEY PREP, CALVARY CHRISTIAN HS, SKYCREST CHRISTIAN, CARROLLWOOD DAY SCHOOL, TAMPA PREP, CORBETT PREP). HOME HAD NO FLOODING & DIDN'T LOSE POWER IN HURRICANE!
- Type:
- Condo
- Sq.Ft.:
- 2,027
- Status:
- Active
- Beds:
- 3
- Baths:
- 4.00
- MLS#:
- O6215217
- Subdivision:
- Marina Pointe Central Developer Llc
ADDITIONAL INFORMATION
One or more photo(s) has been virtually staged. Pre-Construction. To be built. Marina Pointe Sky Residence, currently in pre-construction with building set to begin in late summer 2024 and move-in expected by late 2026, offers a luxury, full-service living experience with expansive views of Tampa Bay's water and cityscape. Located on an exclusive peninsula in Old Tampa Bay, Marina Pointe combines distinctive architecture, elegant interiors, and cutting-edge features inspired by modern Mediterranean living. This community provides a lock-and-leave lifestyle with resort-style amenities, including a 150-slip deep-water marina accommodating yachts up to 90 feet, perfect for fishing excursions and enjoying tranquil bay waves. The residences feature spacious 3-bedroom, 3.5-bath floorplans with over 2000 square feet of living space, contemporary flow-through designs, and floor-to-ceiling glass walls offering breathtaking panoramic views. Inspired by the seaside city of Montpellier in southern France, Marina Pointe embodies a laid-back, family-friendly lifestyle with urban conveniences. The modern European design showcases premium features and finishes, gourmet kitchens with European-style cabinetry and luxury appliances, and spa-like owner’s suites with walk-in showers, premium fixtures, and designer-ready closets. As a Marina Pointe resident aptly put it, "TVs are optional with views like these."
- Type:
- Condo
- Sq.Ft.:
- 1,797
- Status:
- Active
- Beds:
- 2
- Baths:
- 3.00
- MLS#:
- O6215220
- Subdivision:
- Marina Pointe West Developer Llc
ADDITIONAL INFORMATION
One or more photo(s) has been virtually staged. Pre-Construction. To be built. Currently in pre-construction and set to be built, Tower Three elevates waterfront living to a new level. Positioned majestically at the westernmost point of the Marina Pointe private peninsula, this iconic glass tower offers a once-in-a-lifetime opportunity to enjoy unobstructed views of Tampa Bay. With stunning architecture, luxury finishes, private elevators, and resort-style amenities, this thoughtfully designed 2-bed, 2.5-bath residence harmonizes perfectly with the ebb and flow of waterfront living, providing spectacular views of the bay.
- Type:
- Condo
- Sq.Ft.:
- 1,961
- Status:
- Active
- Beds:
- 3
- Baths:
- 3.00
- MLS#:
- O6215218
- Subdivision:
- Marina Pointe Central Developer Llc
ADDITIONAL INFORMATION
One or more photo(s) has been virtually staged. Pre-Construction. To be built. To be built with construction expected to begin in late summer 2024 and move-in anticipated by late 2026, Marina Pointe offers luxury, full-service sky residences surrounded by Tampa Bay's most expansive water and city views. Situated on an exclusive peninsula in Old Tampa Bay, Marina Pointe combines distinctive architecture, elegant interiors, and cutting-edge features inspired by modern Mediterranean living. Residents will enjoy a carefree, on-the-water lifestyle with resort-style amenities, including a private 150-slip deep-water marina accommodating yachts up to 90 feet, making it a boater’s paradise. The Nice floorplan, inspired by the Mediterranean town on the French Riviera, offers 3 bedrooms and 3 bathrooms across over 1900 square feet, with floor-to-ceiling glass walls providing breathtaking views of Tampa Bay and downtown Tampa. Each waterfront condominium tower, penthouse, and townhome residence showcases modern European living with innovative design and premium features, including gourmet kitchens with European-style cabinetry and luxury appliances, and owner’s suites that double as spa-like retreats with generously sized walk-in showers, premium fixtures, and designer-ready walk-in closets.
- Type:
- Single Family
- Sq.Ft.:
- 1,404
- Status:
- Active
- Beds:
- 3
- Lot size:
- 0.23 Acres
- Year built:
- 1961
- Baths:
- 1.00
- MLS#:
- T3534490
- Subdivision:
- Don Ciccio Sub
ADDITIONAL INFORMATION
Excellent property centrally located, offering great possibilities as a primary home or for investment due to the spaciousness, large backyard Conveniently located in the heart of Tampa, this home offers easy access to St. Joseph Hospital, a myriad of dining options, shopping destinations, our beautiful beaches and Tampa International Airport, ensuring that everything you need is just moments away. Schedule your private tour today and unlock the door to your dream home – seize the opportunity to make it!
- Type:
- Townhouse
- Sq.Ft.:
- 1,278
- Status:
- Active
- Beds:
- 2
- Lot size:
- 0.06 Acres
- Year built:
- 2007
- Baths:
- 3.00
- MLS#:
- U8246799
- Subdivision:
- Stonecreek Twnhms
ADDITIONAL INFORMATION
Beautiful 2 bedroom, 3 bath townhome in the sought after community of Stonecreek, within K-Bar Ranch, in the heart of New Tampa. This townhome features a stone exterior, one car garage and no rear neighbors. The bright, open downstairs floor plan has brand new luxury vinyl tile and a half bathroom. The first floor has a living/dining room combination and screened in lanai that overlooks a wooded conservation area. The kitchen is bright and features updated cabinets, granite countertops and breakfast bar, plenty of cabinets with additional desk space and stainless-steel appliances. The kitchen is modern with updated appliances and includes a washer and dryer in the laundry area. The second floor features the master suite with a stunning remodeled en suite master bathroom, 2nd bedroom and a second full bathroom with granite countertops. The master bedroom has a large walk-in closet and a nice view of the conservation area and the pond. The spacious and newly renovated master bath features beautiful modern tile, lighted mirrors and frameless glass enclosed shower. The home includes a home warranty. Amenities include a resort-style clubhouse with pool, a gated private children's play ground, tennis and basketball courts. Your roof and landscaping are maintained by the homeowner’s association. This property’s location is highly desired and close to schools, 3 major hospitals, USF, The Shoppes at Wiregrass, the Premium Outlet Mall, I-75 and minutes away from all the restaurants, shopping and entertainment that the Tampa Bay area has to offer. Seler offering to Buyer $4,000 Seller Concession. Schedule your showing today!
- Type:
- Condo
- Sq.Ft.:
- 1,083
- Status:
- Active
- Beds:
- 2
- Year built:
- 2000
- Baths:
- 2.00
- MLS#:
- U8246884
- Subdivision:
- The Enclave At Richmond Place
ADDITIONAL INFORMATION
PRICE REDUCTION!!!CREDIT to BUYER for CLOSING COSTS!!! Gorgeous and spacious 2 bedroom with 2 bathroom first floor condo at the desirable Enclave at Richmond Place. Step into your new home with updated kitchen with remodeled countertops, back splash, tile floors and newer stainless steel appliances. Ample cabinet storage with pantry. Breakfast nook with bar stool space. New wood look vinyl planking throughout the condo. Spacious living room / dining room combined that lead to a screened in lanai overlooking the playground and volleyball court. Larger bedroom with walk in closet and ensuite bath. Bath room features new upgrades of vanity, fixtures and white tile tub/shower combo. Second bedroom features a hallway with washer/ dryer closet. Also a walk in closet and large window with en suite bathroom with 2 doors for privacy. New upgrades to the bathroom include vanity, fixtures with white tile tub/shower combo. Coat closet in hallway plus closet on porch for storage. Conveniently located off of Bruce B Downs Blvd near I -75. Close to shopping, USF, Busch Gardens etc. Gated community with pool, clubhouse, fitness room, volleyball, tennis courts and playground. Don't miss the opportunity to live the condo lifestyle with so much to offer. ,
- Type:
- Single Family
- Sq.Ft.:
- 891
- Status:
- Active
- Beds:
- 2
- Lot size:
- 0.06 Acres
- Year built:
- 1978
- Baths:
- 1.00
- MLS#:
- T3534367
- Subdivision:
- Rosemount Village Unit Iii
ADDITIONAL INFORMATION
Welcome to your dream home in the heart of Plantation! This beautifully remodeled 2-bedroom, 1-bath residence combines modern charm with cozy comfort, making it the perfect haven for everyday living. Located in a peaceful and friendly community, this gem offers an array of appealing features and convenient amenities. Step inside to discover an open-concept living space filled with natural light, highlighting the fresh and stylish finishes throughout. The kitchen is both functional and attractive, featuring updated appliances and practical cabinetry. The bedrooms are comfortable and inviting, providing the perfect retreat at the end of the day, while the bathroom is tastefully updated with contemporary fixtures.Plus, with a low HOA, you'll benefit from well-maintained community amenities without the high costs. Located just minutes from shopping, dining, top-rated schools, and major highways, this home offers unparalleled convenience. Everything you need is within close reach, making it easy to enjoy all that Plantation has available. Don't miss out on this wonderful opportunity to own a charming home in a fantastic location. Schedule your showing today and experience the perfect blend of comfort and convenience!
$1,074,990
3924 W Carmen Street Tampa, FL 33609
- Type:
- Single Family
- Sq.Ft.:
- 2,974
- Status:
- Active
- Beds:
- 4
- Lot size:
- 0.12 Acres
- Year built:
- 2024
- Baths:
- 4.00
- MLS#:
- T3534245
- Subdivision:
- North Bon Air
ADDITIONAL INFORMATION
Under Construction. Brand new David Weekley centrally located in South Tampa's popular Midtown area. Whole Foods flagship store and other popular restaurants and shops around the corner. Just minutes to the airport, downtown, and the stadium, you cannot find a more convenient location! A+ schools like Grady, Coleman and Plant service the families in this neighborhood. Craftsman style home sits on an impressive corner lot, the front porch inviting you to sit and stay for awhile. The spacious covered lanai overlooks the fenced back yard offering another area for pets and kids to run and play. The kitchen has bright white cabinets with quartz countertops, dramatic stainless vent hood and expansive island where the whole family can gather. The first-floor enclosed study with large closet provides the perfect home office. Natural wood look laminate flooring covers the first floor and carries up the light and bright turned staircase all the way into the spacious retreat. The primary suite is immense and has a super shower in the bathroom with frameless enclosure and closet space galore! Three large guest bedrooms with two bathrooms sit across the other side of the home. Impact glass windows and NO flood insurance required help to make this the easy choice for Florida living. We can’t wait to share it with you. We include a 1 year warranty on any defects in workmanship and materials, 2 years on major mechanicals like plumbing, electrical and HVAC and a 10 year warranty.
$2,999,000
3011 W Asbury Place Tampa, FL 33611
- Type:
- Single Family
- Sq.Ft.:
- 4,981
- Status:
- Active
- Beds:
- 5
- Lot size:
- 0.22 Acres
- Year built:
- 2024
- Baths:
- 6.00
- MLS#:
- T3534297
- Subdivision:
- Hendry Manor
ADDITIONAL INFORMATION
Under Construction. $25,000 towards closing cost with builders preferred lender. Welcome to your dream home built by Milana Custom Homes in the heart of South Tampa. This stunning two-story residence boasts five spacious bedrooms and five and a half luxurious baths, complemented by a three-car tandem garage. The backyard is a true oasis, featuring a pristine pool, an outdoor kitchen perfect for entertaining, and a covered porch for relaxing afternoons. On the first floor, you'll find a functional mudroom right off the garage, ideal for organizing everyday essentials. At the front of the house, a private study offers a quiet retreat for work or reading. The gourmet kitchen, complete with a huge walk-in pantry, opens up to a cozy breakfast nook and a family room highlighted by a gas fireplace, creating a warm and inviting atmosphere. For more formal gatherings, enjoy the elegance of a dedicated dining room and the convenience of a wine storage area. Additionally, the first floor includes a secondary primary bedroom with a walk-in closet and an ensuite bath, providing flexibility and comfort for guests or family members. The second floor of this exquisite home continues to impress with a luxurious primary suite featuring an extra-large walk-in closet and a spa-like ensuite bath. Three additional bedrooms, each with their own walk-in closets and ensuite baths, provide ample space and privacy for family members or guests. Convenience is key with a full laundry room and additional storage closets, ensuring everything has its place. Rounding out the upper floor is a media room perfect for entertainment and a covered balcony at the front of the house, offering a serene space to unwind and enjoy the view. Experience the epitome of luxury living in this meticulously designed home that seamlessly blends style, functionality, and comfort.
- Type:
- Single Family
- Sq.Ft.:
- 2,028
- Status:
- Active
- Beds:
- 3
- Lot size:
- 0.23 Acres
- Year built:
- 1988
- Baths:
- 3.00
- MLS#:
- T3534209
- Subdivision:
- Countryway Prcl B Trct 21 Ph 1
ADDITIONAL INFORMATION
Located in HIGHLY DESIRABLE WESTCHASE/COUNTRYWAY area and the Seller is willing to pay up to one point towards rate buy down at closing with an acceptable offer. Centrally located in Tampa Bay with excellent schools this home stayed high and dry in Helene and Milton, with no water intrusion! Immaculate, move-in ready 3 BR/2.5 BA/2-Car Garage POOL HOME on an OVERSIZED LOT. Beautiful newly resurfaced POOL with new PAVERED pool deck is ideal for entertaining and ready for you to embrace the Florida lifestyle! Once you enter the home you’ll be dazzled by the abundance of natural light in the dining/living room with vaulted ceilings. Inside laundry, with washer and dryer included, and the updated half bath are located downstairs. The kitchen boasts granite counters and stainless steel appliances (new refrigerator, microwave and range) and opens to the family room that features a wood-burning fireplace and the separate breakfast area. French doors off family room and sliders from breakfast area open to screened lanai and sparkling pool. The Primary suite is conveniently located downstairs and overlooks the pool and back yard, which has an irrigation system (not all homes in Countryway have one). The primary bathroom has been recently updated and features dual sinks, garden tub and separate shower with glass enclosure. Upstairs you will find two generously sized bedrooms and updated bath. Recent updates include: new ROOF, Luxury Vinyl Plank flooring installed throughout main living area and carpet in bedrooms, updated light fixtures, interior/exterior paint, ceiling fans, and resurfaced POOL with pavered pool deck. A/C is 2021. This home did not have any water intrusion during Hurricanes Helene or Milton! TERRIFIC LOCATION – 5 mins. to Publix, Walgreens and Target, PetSmart, 8 mins. to quaint, walkable WEST PARK VILLAGE (restaurants, shoppes), great shopping, restaurants, 20 mins. to Tampa Int’l Airport/BEACHES/downtown Tampa. Miles of scenic BIKING/RUNNING PATHS from this home! NO CDD fees & low HOA fees offer many amenities incl. tennis courts, baseball, volleyball, dog park, basketball, park, playground, and. more. Public executive-style golf course within community has several leagues that you can join. Don't miss the opportunity to call this terrific neighborhood your home!
$1,100,000
10705 Foxtail Pasture Way Tampa, FL 33647
- Type:
- Single Family
- Sq.Ft.:
- 5,502
- Status:
- Active
- Beds:
- 6
- Lot size:
- 0.29 Acres
- Year built:
- 2018
- Baths:
- 6.00
- MLS#:
- T3534170
- Subdivision:
- K-bar Ranch Prcl L Ph 1
ADDITIONAL INFORMATION
NEW PRICE! Welcome to your dream home in the beautiful gated community of Briarbrook Village in K-Bar Ranch. Prepare to be amazed by this stunning 6-bedroom, 4-bathroom home with 2 additional half baths, extended and screened in cage offering breathtaking views of water and conservation areas, with a beautiful exterior fire pit. This luxurious two-story residence, spanning an impressive 5502 sq ft, provides ample space for you and your loved ones to enjoy. Upon entering, you’ll find a grand foyer with glass chandeliers. To the right is a formal dining room perfect for hosting special occasions, while to the left is a cozy room ideal for a home office or study. As you move further in, the first floor opens up to a grand family room and a stunning gourmet kitchen. This chef’s dream kitchen features upgraded cabinets, an oversized island with quartz countertops, an imported custom backsplash, stainless steel appliances, a butler’s kitchen, and a custom walk-in pantry.The luxurious owner's suite, located off the family room, boasts a columned entrance, his-and-hers walk-in closets, a spacious walk-in shower, a luxurious garden tub, and dual split vanities with beautiful granite counters. Off the kitchen, you’ll find an additional half bath for guests and an oversized laundry room with built in cabinets and countertops perfect for folding laundry. The first floor also includes an additional bedroom and full bathroom, secluded and perfect for guests, with access to the screened-in lanai. Ascending the grand staircase to the second floor, you’ll be greeted by a large lofted area with a bar and access to the second-level balcony, ideal for entertaining guests. The movie room is a perfect area for that theatre experience. The second level also features 4 bedrooms with 2 Jack and Jill bathrooms, an additional half bath. . Situated on a huge premium lot that backs up to an amazing conservation view that enhances the covered outdoor. The fenced-in backyard adds to the perfect place to unwind. The FIVE-car custom garage (2 tandem's side by side with a single as the 5th), with additional storage in the back, makes parking convenient.This SMART home includes a Wall-in Pest System. Residents of Briarbrook Village in K-Bar Ranch enjoy resort-style amenities, including a zero-entry community pool, playground, tennis courts, pickleball courts, paved sidewalks for walking, and 24-hour gated security. The home also offers convenience to dining, shopping, entertainment, top-rated schools, and easy access to the Greater Tampa Market.Experience the best of luxury and convenience in the sought-after community of K-Bar Ranch. Don’t miss your opportunity to own this exquisite property. Your dream home awaits. Please contact us today to schedule your private showing.
- Type:
- Single Family
- Sq.Ft.:
- 2,861
- Status:
- Active
- Beds:
- 4
- Lot size:
- 0.4 Acres
- Year built:
- 2011
- Baths:
- 3.00
- MLS#:
- T3533620
- Subdivision:
- Waters Edge
ADDITIONAL INFORMATION
From the moment you drive through the neighborhood gate, you realize what a hidden gem Water’s Edge of Tampa is. With just 36 lots built with Mediterranean themed homes, the appeal of the neighborhood becomes obvious. The curb appeal of the home is just as strong. At the street you find beautiful landscaping, paver driveway, large front yard and an entryway courtyard. Stepping inside you find volume ceilings that open the space along with trimmed walls and archways that bring beauty and uniqueness to your home. The formal living and dining room are perfect to showcase your furniture while entertaining guests. The kitchen/family room combination allows for more relaxed living. The kitchen features granite counters, plenty of cabinetry with pot drawers and storage, beautiful black/stainless steel appliances, pendant lighting, under cabinet lighting and a lot of work space. You have to see the kitchen firsthand to understand its flow and ease of use. The kitchen is combined with a dinette area and a large family room. This is the heart of the home where daily life brings everyone together. During the cooler months, opening the large patio doors onto the supersized lanai is going to be a huge hit for all. It is like doubling your living area. Bring your most comfortable outdoor furniture and enjoy your home even more. The owners’ suite is located in a private wing of the home. It features a large spacious room for plenty of furniture, two walk in closets, access to the lanai, volume tray ceiling decorated with crown molding and an en-suite bathroom. The bathroom features a double-sink vanity, garden tub, glass-enclosed shower and a private water closet. The three secondary bedrooms are near the kitchen. Each bedroom has a walk-in closet and new carpet flooring. The home offers plenty of natural light through the large, energy-saving windows along with many recessed lights throughout the plan. This floor plan works so well! Access to the Veteran’s Expressway as well as Tampa International Airport and downtown is quick and easy. Great shopping, dining and the beaches are minutes away. This neighborhood is centrally located to everything in the Tampa area. Once you visit you will understand why homes in this neighborhood are rarely available for purchase. Call today to schedule your private tour!
- Type:
- Condo
- Sq.Ft.:
- 772
- Status:
- Active
- Beds:
- 1
- Lot size:
- 0.98 Acres
- Year built:
- 2007
- Baths:
- 1.00
- MLS#:
- T3535051
- Subdivision:
- Skypoint A Condo
ADDITIONAL INFORMATION
Time for a lifestyle change? Here is the perfect opportunity to enjoy an urban lifestyle within a stylish high-rise, located on the Riverwalk in Downtown Tampa. The Tampa Riverwalk is a 2.6-mile open space and pedestrian trail along the Hillsborough River, forming a continuous path that connects a multitude of parks, attractions, public spaces, hotels and restaurants. Immerse yourself in the vibrant energy of downtown Tampa, with the festivities of Curtis Hixon Park just across the street. From cultural events to lively gatherings, there's always something happening right outside your doorstep. Indulge your senses at the renowned Straz Center for the Performing Arts, where world-class performances await. Or just hang out on your private balcony and unwind as you soak in the sights and sounds of the city below, as well as watch the stunning sunsets. This home features lustrous Livewood porcelain tile flooring throughout, adding a touch of modern elegance. The expansive floor-to-ceiling windows provide stunning views of the Hillsborough River and Raymond James Stadium from downtown. The kitchen offers wood cabinetry and slate countertops. A raised breakfast bar works perfectly as a workstation or for gathering around with friends. Skypoint offers exclusive access to a array of resort-style amenities , including a heated pool and spa with spectacular city views, a chic clubroom, a theater room, and a billiards area ideal for hosting gatherings or meeting neighbors. Outdoor grilling stations and an elevated urban park provide perfect settings for entertainment or relaxation. Stay active in the state-of-the-art cardio and fitness rooms and enjoy the convenience of 24/7 concierge service. The lobby also features a complimentary coffee machine for your enjoyment. This prime location places you just minutes away from key attractions such as Amalie Arena, Raymond James Stadium, Bayshore Blvd.,Water Street Tampa, Channel District, and the Tampa International Airport. Dining options are abundant, with five stylish eateries on the ground floor of your building and countless more nearby. This residence at Skypoint offers more than just a place to live; it provides a lifestyle defined by luxury,
- Type:
- Single Family
- Sq.Ft.:
- 3,417
- Status:
- Active
- Beds:
- 5
- Lot size:
- 0.23 Acres
- Year built:
- 2008
- Baths:
- 4.00
- MLS#:
- T3533647
- Subdivision:
- Easton Park Ph 1
ADDITIONAL INFORMATION
Welcome to this Beautiful Pool Home perfectly nestled in a serene cul-de-sac, offering a blend of tranquility and convenience. Step inside to discover a spacious Formal Dining area that flows into an open but split Floorplan with High Ceilings an Artistic Mural/sparkling Chandelier combo hanging from above to awaken your inner Fancy Vibes!! An office with double doors , Along side your Primary Suite with its own access to the Pool, a very spacious closet on the left side and hallway leading right into the En Suite Bath featuring an oversized Garden tub, Dual Sinks and a Sit down Vanity in between sinks, a water closet and separate Walk-Shower. Outside of the Primary Suite sits an open-concept with a separate living area bathed in natural light, with a very cozy ambiance! This Room Has large sliding glass doors that open up to the pool! On the other side of the home Features The kitchen that is a Chefs Delight! Featuring sleek countertops, a six-8 chair bar, an Island top grade appliances, and ample cabinet space. It seamlessly flows into the 2nd living area making it ideal for entertaining. Surrounded by 3 additional Bedrooms perfect for family members, visitors, a Gym or an oversized Boutique closet(just throw on a glass door with some LED lights, a shoe bench and WAH-LAH!) As well as an upstairs area with a loft that has its own bedroom, bathroom and closet, perfect for a visitor or young adult needing their own space while still staying “close to home” Now…Let’s step into to the backyard oasis, where the sparkling pool and hot tub beckons. Surrounded by a private, fenced yard! it's perfect for summer gatherings or quiet relaxation. Who doesn’t want to lay out by their very own pool eating cold fruit drinking Coconut water? Location is key, and this home delivers. It’s conveniently situated near major highways, providing easy access for commuting. A variety of shopping centers and restaurants are just minutes away, offering diverse options for dining, retail therapy, and entertainment. This pool home is a true gem, combining a peaceful retreat with the perks of urban living. 20,000$ towards a Solar that will convey with home! *SELLER CREDIT OF $4000 TOWARDS CLOSING COSTS OR RATE BUY DOWN*
$760,000
6810 S Shamrock Road Tampa, FL 33616
- Type:
- Single Family
- Sq.Ft.:
- 3,431
- Status:
- Active
- Beds:
- 4
- Lot size:
- 0.23 Acres
- Year built:
- 2006
- Baths:
- 3.00
- MLS#:
- T3533670
- Subdivision:
- Port Tampa
ADDITIONAL INFORMATION
Discover your new haven at 6810 S. Shamrock Rd in South Tampa! You’ll love this spacious 2-story, 4–bedroom, 3–bathroom, meticulously maintained home situated on a double lot on a quiet street. Some special features include: Single Ownership and Diligent Maintenance: Lovingly cared for by its original owners, this residence boasts a history of consistent upkeep and thoughtful enhancements. In the past year alone (2023), new A/C units were installed, exterior stucco was treated and repainted, and interior doors and baseboards were repainted. The roof has been regularly inspected and oil-coated for protection, with the latest inspection in 2023 and four years remaining on a five-year warranty. The garage opener was updated in 2020. This home is a testament to dedicated ownership and care. Expansive Owner’s Suite: The large primary bedroom is the epitome of relaxation and privacy and features dual walk-in closets and an ensuite bathroom with double sinks, a walk-in shower with double shower heads, a sit-down vanity, and a luxurious garden bathtub – perfect for unwinding after a long day. To top it all off, the owner’s suite includes a private, screened-in balcony, offering a serene outdoor space to enjoy your morning coffee or evening sunsets in peace. Chef’s Kitchen: The kitchen is a true masterpiece designed for those who love to cook and entertain, with an abundance of built-in cabinetry and generous counter space, designer raised panel wood cabinets, featuring 42” upper cabinets and elegant 3” crown molding, stunning 1 ¼” granite countertops, and a convenient eat-in breakfast bar. The kitchen appliances have been kept under an extended warranty. More Special Features: From the moment you step inside, you'll be greeted by the warm allure of Amendoim (Exotic Wood) hardwood floors, the spaciousness that 10’ ceilings on the first floor and 9’ ceilings on the second floor provide, the beauty of 7 1/4” crown molding and custom plantation shutters, the convenience of a built-in desk and cabinetry in the upstairs study loft, the fun of a media/bonus room large enough to accommodate a pool table and additional furniture, and the serenity of a fenced-in backyard with a rolling green lawn and a covered and screened-in rear patio and owner's suite balcony. Superior Construction: Built with exceptional craftsmanship, durability, and thoughtful design, this residence features hurricane impact and solar-tinted windows, double engineering throughout, integrated surround sound system, U.S. high-tech wiring systems, an irrigation system, smart system on the A/C units, and a home security system, complete with exterior cameras. Location: Situated in the desirable South Tampa area, this home is close to parks and sports activities (including tennis courts), restaurants, MacDill Air Force Base, Downtown Tampa, Amalie Arena, Water Street, and more, with no HOA or CDD fees. Extras: The backyard has been evaluated and cleared for a swimming pool if the new owner desires to add one (with plenty of yard space remaining to enjoy), and the side yard space is large enough to clear for installation of a parking pad for both an RV and a boat! This home is designed to meet all your needs with style and grace. Don't miss your chance to make this exceptional residence your own!
- Type:
- Townhouse
- Sq.Ft.:
- 1,852
- Status:
- Active
- Beds:
- 3
- Lot size:
- 0.04 Acres
- Year built:
- 2018
- Baths:
- 3.00
- MLS#:
- A4613842
- Subdivision:
- Kemerton Place
ADDITIONAL INFORMATION
OPPORTUNITY KNOCKS! Assumable FHA mortgage!!! It feels like home in this beautiful two-story townhome featuring a bright, airy, neutral interior. The first floor offers an expansive kitchen and greatroom combination which is PERFECT for entertaining! Enjoy the modern stainless appliances, premium Cameo Pearl quartz countertops, 20x20 porcelain tiles, eating space in the kitchen area, first floor half-bath, and the views of the relaxing covered patio and conservation. The second floor boasts 3 bedrooms in a split plan, a cozy loft area perfect for computer and play space, hall bathroom, plus a full laundry room. The primary bedroom is spacious with a walk-in closet as well as a custom shelved, double door closet offering tremendous storage. The primary bath features double sinks and White Ice quartz countertops, a luxurious garden tub, and separate shower. Enjoy the storage and security of your own 1-car garage in this gated community. When in relaxation mode, the sparkling community pool offers a place to wind down and spend time with family and friends. Come see this centrally located Tampa gem today!
- Type:
- Single Family
- Sq.Ft.:
- 1,744
- Status:
- Active
- Beds:
- 4
- Lot size:
- 0.16 Acres
- Year built:
- 1949
- Baths:
- 2.00
- MLS#:
- T3534119
- Subdivision:
- Golfland Of Tampas North Side
ADDITIONAL INFORMATION
This a beautifully maintained home, located in the peaceful Carrollwood neighborhood. This property features an open floor plan with wood cabinets a center island with quartz countertops all with soft close hardware, stainless-steel appliances, and pendant lights. In addition, the primary suite is a good size; the bedrooms feature wood-style flooring, ceiling fans. Fresh interior and exterior paint, 2024 roof. Beyond the indoors, a fully enclosed backyard provides both privacy and a spacious setting for unforgettable outdoor moments. Come see all that his home has to offer today!
$319,900
8608 N 20th Street Tampa, FL 33604
- Type:
- Single Family
- Sq.Ft.:
- 1,566
- Status:
- Active
- Beds:
- 3
- Lot size:
- 0.11 Acres
- Year built:
- 1959
- Baths:
- 2.00
- MLS#:
- T3533656
- Subdivision:
- Hillsboro Heights Map South
ADDITIONAL INFORMATION
Discover this charming corner-lot gem in Tampa’s desirable Hillsboro Heights Neighborhood! Perfect for first-time homebuyers or savvy investors, this 3-bedroom, 2-bathroom home boasts a generous 1,566 sqft of one-story living space. Step into the cozy living room and enter to the light and airy kitchen, ideal for culinary adventures. Each bedroom is thoughtfully designed with ample closet space, providing comfort and functionality. Other features of this property are the detached CB garage equipped with electric, the A/C, and hot and cold water. Additionally, two sheds convey with the property, offering even more storage options. Enjoy effortless commutes with easy access to major highways. You'll also find schools, parks, shopping centers, and a variety of dining options just moments away. Experience the best of both worlds with peaceful surroundings and all the amenities you need at your fingertips. Don’t miss out—schedule a viewing today and make this delightful home yours!
$669,900
4205 W Obispo Street Tampa, FL 33629
- Type:
- Single Family
- Sq.Ft.:
- 1,281
- Status:
- Active
- Beds:
- 3
- Lot size:
- 0.14 Acres
- Year built:
- 1957
- Baths:
- 2.00
- MLS#:
- T3533312
- Subdivision:
- Maryland Manor Rev
ADDITIONAL INFORMATION
*** Seller offering up to $15K in closing cost credit to buyer for interest rate buy-down, closing costs, etc. *** RARE OPPORTUNITY in coveted neighborhood of Maryland Manor in South Tampa! Homes are seldom available here due to its quiet, convenient location and being zoned to one of the most HIGHLY-RATED school districts in town (PLANT HIGH SCHOOL). And EASY ACCESS to several marinas and yacht clubs for BOATING IN TWO BAYS or HILLSBOROUGH RIVER - watch Gasparilla pirate invasion, cruise ships, holiday lighted boat parade, 4th of July fireworks and more from your boat!!! This lovely 3 BR/2 BA home has a GARAGE (rare in South Tampa), LARGE, FULLY-FENCED BACKYARD (PVC) and LARGE OUTDOOR DECK and is nestled among tall oaks and a 5-minute walk to Friendship Park (beautiful fully-fenced park). Also perfectly located near lovely Hyde Park Village, beautiful Bayshore Blvd., bustling/growing downtown Tampa and the very cool Riverwalk area (water taxis, waterfront restaurants and more). No HOA restrictions – and in FLOOD ZONE X (flood insurance typically not required by lenders)! Lovely hardwood floors and open floor plan (kitchen open to family room area). Roomy EAT-IN Kitchen has bright white raised-panel REAL WOOD cabinetry with crown molding, STAINLESS STEEL appliances, stone countertops/backsplash and recessed lighting. Directly adjacent to kitchen is the OUTDOOR DECK and LARGE, PRIVATE BACKYARD (large enough for pool-buyer must verify). Also off kitchen is INTERIOR LAUNDRY ROOM with access to garage). UPDATED MASTER BATH has GRANITE countertops, REAL WOOD cabinetry, updated lighting, walk-in shower and roomy WALK-IN CLOSET. MANY RECENT UPGRADES incl. NEW HVAC SYSTEM (2022-$9K); NEW air ducts (entire home)/UV light (2024-$9K); NEW interior paint (2024), Newly refurbished outdoor deck, incl. new joists/railings/floor boards/paint (2024), NEW PVC plumbing main line/add’l entry point (front yard-for easy access), NEW hot water heater (2018)) and more! Homes in this area are going quickly due to school zone, downtown Tampa's growth, the cultural and restaurant offerings in the area - plus water related activities (water taxies, boat rentals, multiple marinas/yacht clubs, etc.). Too much to list! Mins. to Gandy Bridge (to St. Pete/southern beaches), Howard Franklin Bridge (to Clearwater/northern beaches), quaint Hyde Park Village restaurants and shops, Major upscale mall/major and much more! Also close by: Tampa Gen. Hospital (10 mins.), Amalie Arena (Go Lightning!/concerts, events), Water Street District, Tampa Riverwalk with its festivals & parks, county courthouse (15 Mins.), Straz Performing Arts Center, museums, aquarium, cruise port & more! Within mins of I-275, I-4, Crosstown Expwy. & Tampa Int'l Airport. This is a PHENOMENAL time to be in South Tampa. **** MAKE THIS HOME YOUR OWN! Talk with your lender about home improvement loans to make updates NOW to make this home your own. *** AND -- Don’t miss out on this great location near growing downtown Tampa, RECENTLY NAMED MOST DESIRABLE CITY IN AMERICA. Get in while you can still afford to! $1.5-$2M+ new construction homes being built/selling within one block of this home!
$762,299
2803 W Lake Avenue Tampa, FL 33607
- Type:
- Single Family
- Sq.Ft.:
- 2,418
- Status:
- Active
- Beds:
- 3
- Lot size:
- 0.4 Acres
- Year built:
- 1972
- Baths:
- 2.00
- MLS#:
- T3533241
- Subdivision:
- Collins Armenia Park
ADDITIONAL INFORMATION
One or more photo(s) has been virtually staged. Discover your dream home in Tampa! This stunning pool home is perfectly situated on a sprawling .40-acre lot just two blocks from the iconic Raymond James Stadium. With 2,418 sq ft of living space, this remarkable residence features 3 spacious bedrooms, 2 bathrooms, a 2-car garage, and an oversized workshop that could easily be turned into additional living space for rental income. Meticulously maintained, this home offers peace of mind with a roof replaced in 2020, a hot water heater replaced in 2023, fresh interior paint in 2023, updated laminate flooring in the last three years, a new pool pump installed in the last three years, and new gutters added in the last three years. Step into the large living room and be greeted by a cozy wood-burning fireplace adorned with beautiful stone detailing. This inviting space flows seamlessly into the kitchen, which boasts updated appliances and a convenient pass-through window to the patio, perfect for entertaining. The primary suite is a true retreat, featuring double sliding doors that open to the partially covered patio and the sparkling pool area, allowing you to enjoy ample outdoor lounging and entertaining space in the oversized, fully fenced backyard. The en-suite bath is designed for comfort and convenience with a large vanity with double sinks, a separate water closet with a shower, and generous storage with double built-in closets and a walk-in closet. The home includes two additional guest bedrooms and a second bathroom with a large vanity and a tub-shower combo, ensuring ample space and privacy for family and guests. An inside laundry room with a washer and dryer completes this well-thought-out floor plan. This wonderful property is brimming with potential and is ready for your modern touches. Don’t miss the opportunity to make this amazing Tampa pool home your own. Contact us today to schedule a viewing and experience the perfect blend of comfort, convenience, and style!
- Type:
- Townhouse
- Sq.Ft.:
- 1,612
- Status:
- Active
- Beds:
- 3
- Lot size:
- 0.12 Acres
- Year built:
- 2024
- Baths:
- 3.00
- MLS#:
- T3533929
- Subdivision:
- Westshore Crossing
ADDITIONAL INFORMATION
Under Construction. The Porter House home plan in Westshore Crossing elegantly merges luxury with functionality, embodying modern living with style and practicality with eye-catching, beautiful interiors and fixtures. Situated on Homesite 13, End Unit 2 features an open-flow design that seamlessly connects the kitchen, living/family, and dining areas, creating an ideal environment for both entertaining and everyday living. The home is bathed in natural light through nine energy-efficient windows while soaring ceilings and ample storage space contribute to a spacious and inviting atmosphere. The generously sized Owner's Retreat offers a cozy sanctuary with a thoughtfully designed en-suite bathroom, a double sink vanity, and a walk-in closet to streamline your mornings. Two additional well-lit bedrooms, perfect for guests or a home office, and a sophisticated full bathroom are conveniently located on the first floor. Experience the unmatched allure of a David Weekley home with renowned craftsmanship and a reputation that exceeds expectations. The Porter House features exceptional details such as 8-foot solid wood doors, elegant tray ceilings, double-pane impact-rated windows, and epoxy-coated garages with anti-skid flakes. For culinary enthusiasts, find delight in cooking as Westshore Crossing is a gas community! For added peace of mind, rest assured knowing your home is supported by our industry-leading multi-level warranty. Live the vibrant lifestyle that South Tampa offers with the charm of living at Westshore Crossing. Conveniently located near parks, restaurants, and entertainment, with easy access to all of Tampa Bay, this exceptional townhome offers a perfect blend of comfort and convenience. Embrace the lifestyle you've always dreamed of in a David Weekley home.
$199,000
4407 N 41st St Tampa, FL 33610
- Type:
- Single Family
- Sq.Ft.:
- 816
- Status:
- Active
- Beds:
- 2
- Lot size:
- 0.1 Acres
- Year built:
- 1958
- Baths:
- 1.00
- MLS#:
- T3533395
- Subdivision:
- Unplatted
ADDITIONAL INFORMATION
Rock solid investment property with 100% paid S-8 tenant at $1,200 per month rent. Leased through March 31, 2025. 2/1 with newer CH/A and indoor laundry. PLEASE DO NOT TEXT OFFERS. This property is one of several that are being sold by this seller. Call for list. There is a discount (case by case) for buying multiple properties based on the number of properties purchased. Please do not ask me if I have any additional pictures. Seller WILL NOT accept any offer with a financing contingency. You must provide proof of funds with your offer. POF letters from non-regulated lenders (Fix and Flip) will not be accepted unless buyer provides cash POF for at least 30% of the offer price. Offers submitted without a physical viewing by the buyer or their agent must include a non-refundable earnest money deposit of $5,000. Please inspect vacant properties prior to submitting your offer. Max 4 day inspection period. No assignable contracts please.
| All listing information is deemed reliable but not guaranteed and should be independently verified through personal inspection by appropriate professionals. Listings displayed on this website may be subject to prior sale or removal from sale; availability of any listing should always be independently verified. Listing information is provided for consumer personal, non-commercial use, solely to identify potential properties for potential purchase; all other use is strictly prohibited and may violate relevant federal and state law. Copyright 2024, My Florida Regional MLS DBA Stellar MLS. |
Tampa Real Estate
The median home value in Tampa, FL is $430,000. This is higher than the county median home value of $370,500. The national median home value is $338,100. The average price of homes sold in Tampa, FL is $430,000. Approximately 45.17% of Tampa homes are owned, compared to 45.08% rented, while 9.75% are vacant. Tampa real estate listings include condos, townhomes, and single family homes for sale. Commercial properties are also available. If you see a property you’re interested in, contact a Tampa real estate agent to arrange a tour today!
Tampa, Florida has a population of 380,476. Tampa is less family-centric than the surrounding county with 28% of the households containing married families with children. The county average for households married with children is 29.42%.
The median household income in Tampa, Florida is $59,893. The median household income for the surrounding county is $64,164 compared to the national median of $69,021. The median age of people living in Tampa is 35.9 years.
Tampa Weather
The average high temperature in July is 90.3 degrees, with an average low temperature in January of 51.6 degrees. The average rainfall is approximately 50.6 inches per year, with 0 inches of snow per year.
