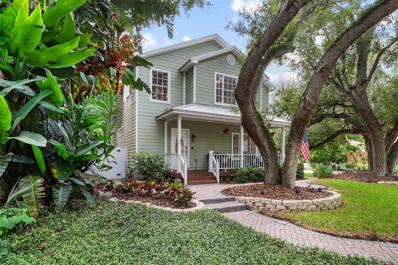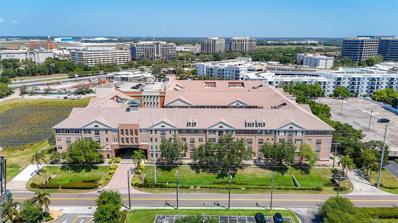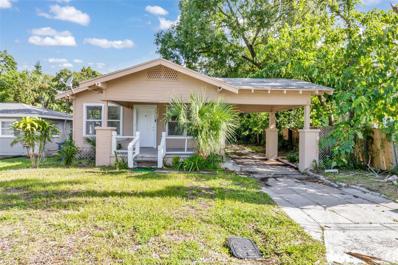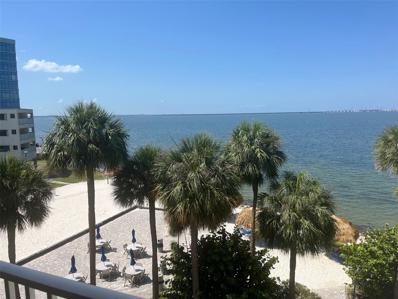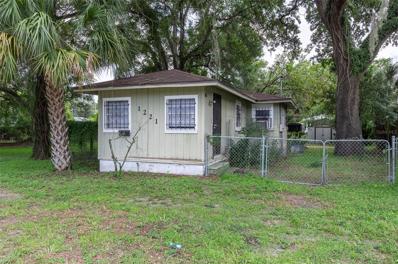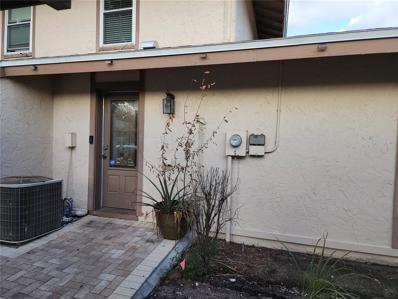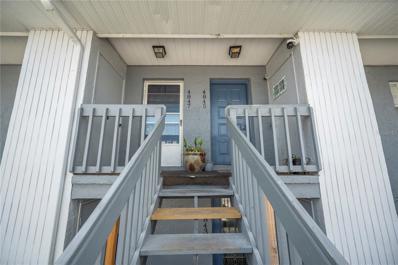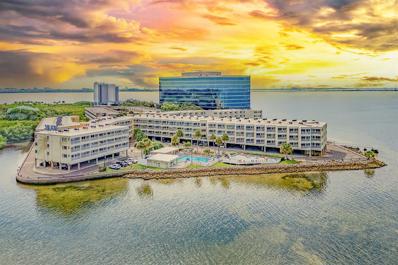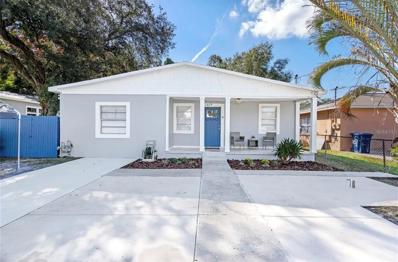Tampa FL Homes for Sale
$435,990
1422 W Wood Street Tampa, FL 33604
- Type:
- Single Family
- Sq.Ft.:
- 1,500
- Status:
- Active
- Beds:
- 3
- Lot size:
- 0.26 Acres
- Year built:
- 1984
- Baths:
- 2.00
- MLS#:
- T3546189
- Subdivision:
- El Portal
ADDITIONAL INFORMATION
One or more photo(s) has been virtually staged. Seller will accept CRYPTOCURRENCY as a method of payment! Welcome to this cozy 3-bedroom, 2-bath concrete block home, perfectly located in the heart of Tampa. NO HOA!! Great property to use as an INCOME stream. (RENTAL or an Airbnb). Just minutes away from historic Seminole Heights and Downtown Tampa's Riverwalk, you’ll have easy access to some of the city’s best bars, restaurants, and entertainment. As you step inside, you’ll be greeted by fresh interior paint and an open floor plan that fills the home with natural light. The bedrooms feature brand-new carpet, adding a touch of comfort. There’s a bonus room off the main living area, currently used as an office, that could easily become a 4th bedroom or den, providing flexibility to suit your needs. The kitchen is a highlight, featuring custom all-wood cabinets with pullout drawers, stainless steel appliances, and a central island—perfect for meal prep or casual dining. The laundry room is conveniently located next to the kitchen. The master bedroom includes a walk-in closet, and the master bathroom has a walk-in shower for added comfort. Outside, the oversized lot offers a huge, fully fenced backyard—ideal for sunbathing on a warm afternoon, hosting a barbecue with friends, or simply curling up with a good book in this peaceful oasis. There’s ample room for kids or pets to run around, and if you’re dreaming of a pool, this yard has the space! This home is a great find in a fantastic location. Schedule your showing today!
$345,000
Address not provided Tampa, FL 33619
- Type:
- Single Family
- Sq.Ft.:
- 1,088
- Status:
- Active
- Beds:
- 4
- Lot size:
- 0.17 Acres
- Year built:
- 1982
- Baths:
- 2.00
- MLS#:
- T3547947
- Subdivision:
- Sugarcreek Sub Unit
ADDITIONAL INFORMATION
This 4/2/1 is perfectly located within city limits with front circular driveway and additional side driveway and entrance. This home has a newer roof (2022), and seller owned solar panels (2022), vinyl fencing, screened lanai, larger backyard with enough room for a pool and workshop with electric service attached. Interior features include newer windows, wet bar in family room, kitchen upgrade underway with new cabinets and stone countertops. Except for carpeted master bedroom, ceramic tile throughout. Make this home yours and enjoy the large yard and serene environment.
$875,000
4013 W Inman Avenue Tampa, FL 33609
- Type:
- Single Family
- Sq.Ft.:
- 1,663
- Status:
- Active
- Beds:
- 2
- Lot size:
- 0.23 Acres
- Year built:
- 1950
- Baths:
- 2.00
- MLS#:
- T3547369
- Subdivision:
- Clair Mel Add
ADDITIONAL INFORMATION
Property is being sold for the land value. Beautiful large lot with 75' of frontage by 135' deep in the coveted Swann Estates neighborhood. This large rectangle lot is perfect to build you dream home. Zoned for the top-rated Plant School District. Multi-million-dollar new construction homes fill this neighborhood and this is your chance to build your custom dream home on the perfect lot. Property is centrally located near Westshore, International Mall, Tampa International Airport, Downtown Tampa, I-275 highway, and Midtown.
$940,000
2715 W Bay Avenue Tampa, FL 33611
- Type:
- Single Family
- Sq.Ft.:
- 2,770
- Status:
- Active
- Beds:
- 4
- Lot size:
- 0.12 Acres
- Year built:
- 1993
- Baths:
- 3.00
- MLS#:
- T3547657
- Subdivision:
- Midway Heights
ADDITIONAL INFORMATION
Reminiscent of the classic conch house style of Key West, this stunning residence in Ballast Point is an absolute dream. Nestled under a canopy of majestic oaks, just one block from iconic Bayshore Boulevard, this home features hardwood floors throughout, designer tilework, and a thoughtfully designed floorplan that is sure to make you feel right at home. The beautifully updated kitchen, featuring quartz countertops, a large kitchen island, stainless steel appliances, and an adorable breakfast nook truly is the heart of the home. The open living room and bright sunroom provide the perfect space for entertaining guests, while a separate formal dining area off the kitchen allows for ample space for special gatherings with family and friends. Upstairs, the expansive primary suite features vaulted ceilings, custom closets, and a luxurious en-suite bathroom, complete with dual sinks, a generous soaking tub, and a frameless glass shower. Two additional bedrooms and a beautifully updated full bathroom provide the perfect retreat for family and guests. A private fourth bedroom above the garage serves as an ideal space for guests or a versatile bonus room for games and entertaining. With meticulous attention to detail, this home on one of Ballast Point’s most sought-after streets is a must see!
- Type:
- Condo
- Sq.Ft.:
- 1,447
- Status:
- Active
- Beds:
- 3
- Year built:
- 2001
- Baths:
- 2.00
- MLS#:
- O6231102
- Subdivision:
- Villa Sonoma At International
ADDITIONAL INFORMATION
We are delighted to present a rarely available top-floor condo within the prestigious Villa Sonoma community in the heart of the International Business District of West Tampa. This beautiful 3-bedroom, 2-bathroom unit, boasting an impressive 1,447 sq ft, is not just a place to live but a lifestyle waiting to be embraced. Location: Nestled conveniently just seconds from Tampa International Airport (TIA), the iconic International Mall, and Raymond James Stadium, this condo presents an unbeatable location for multi-generational professionals and jet-setters. You’ll enjoy quick access to the best of what Tampa offers, from high-end dining options like Eddie V’s, Ruth’s Chris, and Ocean Prime to proximity to top-tier companies, including PwC, Amgen, and Bloomin’ Brands. This area is known for its upscale feel and vibrant atmosphere, making it one of the most sought-after locations in the Tampa Bay region.Inside the Home: As you step into this corner-top unit, you’ll immediately feel the ambiance of modern magnificence combined with practicality. Here are the standout features: Expansive Living Space: The open-concept layout is infused with natural light and finished with premium laminated flooring.Contemporary Kitchen: This kitchen has stainless steel appliances, granite countertops, solid wood cabinets, and a built-in pantry designed for optimal organization and convenience.Spacious Bedrooms: The layout features two generously sized guest rooms, each equipped with walk-in closets, offering ample space for family or visitors.The primary bedroom is a private sanctuary—secluded yet spacious, with an en-suite bathroom and large walk-in closet for ultimate comfort.The en-suite bathroom mirrors this splendor with a modern design, adding a touch of elegance with new faucets and a sliding glass door enclosure around the garden tub.The guest bath is an oasis of relaxation, featuring a NEW walk-in shower with a glass enclosure and an advanced AKDY rainfall shower panel system.Thoughtful Amenities: A newer HVAC system installed in 2018 ensures a comfortable climate year-round, while the laundry area has a large-capacity washer and dryer, enhancing your convenience.Community Features: Living in the Villa Sonoma community grants access to a range of top-notch amenities:* Fitness center for health enthusiasts* Large pool for relaxation and recreation* Conference/activity room catering to social and professional needs* 24/7 security offering peace of mindParking is stress-free, with two assigned spaces in the attached garage secured by key fob access.Investment Opportunity: This condo is not just a home but an investment opportunity in one of Tampa's highest-paying corporate sectors, making it ideal for owners and investors. Listing Price: $444,900. Don’t miss this chance to secure a premium residence in a prime location. Schedule your showing today and enter a convenient, luxurious, and elegant lifestyle!
- Type:
- Condo
- Sq.Ft.:
- 1,044
- Status:
- Active
- Beds:
- 1
- Lot size:
- 2 Acres
- Year built:
- 2001
- Baths:
- 1.00
- MLS#:
- T3547339
- Subdivision:
- The Quarter At Ybor
ADDITIONAL INFORMATION
Price Change interior unit over looking quite court yard in The Quarter at Ybor – A Stunning 1 Bedroom, 1 Bath with Balcony! Now’s your chance to own a rare interior unit over looking a quiet peaceful court yard in the vibrant heart of Ybor City! This one-bedroom, one-bathroom home at The Quarter at Ybor combines historic charm with modern conveniences, offering a unique opportunity to experience one of Tampa’s most desirable neighborhoods. Step inside to discover an open and airy floorplan filled with natural light, perfect for both relaxing and entertaining. The updated kitchen is a chef’s dream, featuring sleek stainless steel appliances, elegant granite countertops, and plenty of cabinetry for all your storage needs, plus a dedicated dining area. The expansive bedroom is a true retreat, offering multiple windows that flood the space with light and ample room for a king-sized bed, plus a home office nook if desired. Enjoy the luxury of two walk-in closets leading to the ensuite bathroom, which boasts a double vanity and beautiful granite countertops. Additional features include an in-unit washer and dryer, a new 2024 Carrier air conditioner for ultimate comfort, and a private balcony perfect for relaxing outdoors. The Quarter at Ybor offers an array of top-tier amenities, including a fitness center, pool, game rooms, movie theater, and secure parking. This unit comes with two reserved gated parking space. Enjoy living just steps from Ybor City’s historic landmarks, trendy cafes, and vibrant entertainment venues, with easy access to major roads and proximity to Downtown Tampa and South Tampa’s attractions. Don’t miss out on this rare opportunity to own a piece of Ybor City! Contact us today to schedule a showing.
- Type:
- Condo
- Sq.Ft.:
- 1,131
- Status:
- Active
- Beds:
- 2
- Year built:
- 1990
- Baths:
- 2.00
- MLS#:
- T3543426
- Subdivision:
- Palmavista 1 A Condo
ADDITIONAL INFORMATION
Welcome to Palma Vista, an exclusive gated village nestled within the prestigious Tampa Palms community. This charming two-bedroom, two-bath condo offers a blend of comfort and style in a secure, 24-hour gated community. Located on the second floor, the unit features a surprisingly large kitchen with ample cabinet space, tile flooring, a colorful backsplash, and a spacious layout that includes a breakfast bar with bar stools for additional seating. The open-concept living and dining area is perfect for entertaining and boasts laminate flooring, vaulted ceilings, two large windows, and sliding glass doors that flood the space with natural light. These doors open to an enclosed balcony with tile flooring, perfect for relaxing, reading, or creating a personal studio space. The primary bedroom is a true retreat, featuring vaulted ceilings, a ceiling fan, plush carpeting, and a walk-in closet. The updated en-suite bath offers a modern touch with a new vanity, dual vessel sinks, granite countertops, and a frameless walk-in shower accented with glass tiles and a built-in bench. The second bedroom also includes a ceiling fan, carpeting, and a walk-in closet, while the second full bath and indoor laundry closet add convenience to this well-appointed home. Living in Palma Vista means enjoying a lifestyle of luxury and convenience, with access to two sparkling pools, a fitness center, and a welcoming community center right at your doorstep. But that's just the beginning—Palma Vista residents also enjoy all the incredible amenities Tampa Palms has to offer. Imagine starting your day with a dip in the Jr. Olympic heated pool, with a separate kiddie pool for the little ones. Sports enthusiasts will love the lighted tennis and pickleball courts, basketball courts, and the beautifully updated playgrounds and open fields. Nature lovers will find their paradise in the 45-acre state-park-like preserve located directly on the Hillsborough River. With canoe access, hiking trails, and even camping facilities, you'll feel like you're in a serene backwoods haven—right in the heart of a major metropolitan area. Palma Vista offers the perfect blend of vibrant community living and tranquil natural beauty, making it the ideal place to call home.
$499,000
201 W Ida Street Tampa, FL 33603
- Type:
- Single Family
- Sq.Ft.:
- 1,099
- Status:
- Active
- Beds:
- 3
- Lot size:
- 0.12 Acres
- Year built:
- 1927
- Baths:
- 2.00
- MLS#:
- T3547293
- Subdivision:
- Meadowbrook
ADDITIONAL INFORMATION
Discover a truly exceptional opportunity with this fully renovated 3-bedroom, 2-bathroom home in the heart of Seminole Heights. Located just down the street from 117 W Ida. Beautifully updated living space that blends modern convenience with classic charm. Enjoy the vibrant South Seminole Heights lifestyle with walkable access to local favorites like Spaddy's Coffee, Ichicoro, Independent Bar & Cafe, and Rivercrest Park. This home has been thoughtfully updated, featuring a bright and open floor plan with natural light pouring in from every angle. Don’t miss out on the chance to make this rare find your new home! Owner financing available !
- Type:
- Single Family
- Sq.Ft.:
- 1,878
- Status:
- Active
- Beds:
- 4
- Lot size:
- 0.63 Acres
- Year built:
- 1959
- Baths:
- 3.00
- MLS#:
- U8252153
- Subdivision:
- Indian Mound Estates
ADDITIONAL INFORMATION
Location, Location, Location! This meticulously maintained 4-bedroom, 3-bathroom home with an 800-square-foot mother-in-law suite is in the highly desirable Carrollwood area of the beautiful Estates of Lake Magdalene. Known for its scenic beauty and convenient access to all Tampa offers, Estates is a sought-after community that combines tranquility with convenience. This neighborhood is known for its mature trees and lush landscapes, offering a peaceful atmosphere while still being close to shopping, dining, and entertainment. Plus, there’s no need to worry about flood insurance, CDD, or HOA fees! Sitting on a double lot, this property provides ample space and endless possibilities. The owner already has plans for a second home build, making this an incredible opportunity for those looking to expand or invest. Imagine the potential—whether you’re thinking of creating a family compound, generating rental income, or building a custom workshop, this lot has the space to make your dreams come true. Step into the backyard, and you’ll be greeted by an oversized pool surrounded by beautiful new pavers that add a touch of elegance and charm to the outdoor space. The covered seating area is perfect for relaxing and keeping cool from the Florida sun while still enjoying the outdoors. Whether you’re hosting a summer barbecue, lounging by the pool, or simply enjoying the peace and quiet of your private oasis, this backyard is designed for relaxation and entertainment. Inside the home, you’ll find an open great room seamlessly flowing into a bright kitchen. The kitchen is the heart of the home, featuring an oversized center island perfect for meal prep, casual dining, or gathering with family and friends. The wood-burning fireplace in the great room adds warmth and character, making it a cozy spot for relaxing on cooler evenings. The laundry room off the kitchen is a generous 11x9, providing plenty of space for all your storage needs. Whether you need extra room for pantry items, cleaning supplies, or laundry essentials, this room covers you. One of the standout features of this home is the nearly 800-square-foot mother-in-law suite. Complete with its full bath and laundry room, this suite offers privacy and convenience for guests or extended family members. It’s also an excellent option for those looking for a home office, studio, or rental income potential. The suite’s separate entrance ensures privacy while connecting to the main house. Living in Estates means you’re part of a well-established community with a friendly atmosphere and a strong pride in homeownership. The neighborhood is known for its beautiful, mature trees and landscaping, creating a serene environment perfect for walking, jogging, or simply enjoying the outdoors. Plus, the lack of flood insurance requirements, CDD, and HOA fees means more savings for you! Conveniently located in the heart of Carrollwood, this home is just minutes from top-rated schools, shopping centers, dining options, and recreational facilities. You’ll have easy access to major highways, making commuting a breeze and putting all of Tampa’s attractions within reach. Don’t miss your chance to own this incredible property in one of Tampa’s most desirable neighborhoods. Whether you’re looking for a spacious family home, a place to entertain, or a smart investment, this home has it all. Schedule your private showing today and experience the charm and convenience of living in Estates!
- Type:
- Townhouse
- Sq.Ft.:
- 1,632
- Status:
- Active
- Beds:
- 2
- Lot size:
- 0.04 Acres
- Year built:
- 2016
- Baths:
- 3.00
- MLS#:
- T3546984
- Subdivision:
- West Lake Twnhms Ph 2
ADDITIONAL INFORMATION
Exquisite 2 Bedroom, 2.5 Bathroom townhome located in the gated West Lake Townhomes subdivision. The home features an open concept living space and wood floors throughout the home. The kitchen has granite countertops, breakfast nook, and a large peninsula with room for barstools - perfect for hosting guests. The home has large slider door with an upgraded screened-in patio space overlooking a gorgeous pond view. The second floor loft space can be used in multiple ways. The primary bedroom contains two separate closets, and an ensuite bathroom complete with dual sinks and a large shower. The laundry closet is conveniently located upstairs where both bedrooms are. This home also features a half bathroom located downstairs with lots of storage space. The home has an attached one car garage. Community amenities include a pool and HOA fees includes water/sewer/trash. West Lake has a gated entry, community pool, with great schools and is in close proximity to Costco, Citrus Park Mall, Westchase, and is minutes from the Veterans Expressway, Tampa International Airport, and the Gulf beaches. Schedule your private showing today.
- Type:
- Condo
- Sq.Ft.:
- 516
- Status:
- Active
- Beds:
- 1
- Year built:
- 1982
- Baths:
- 1.00
- MLS#:
- U8252722
- Subdivision:
- Sailport Resort Condo On
ADDITIONAL INFORMATION
MAJOR PRICE IMPROVEMENT! Sailport Resort in Tampa is a charming waterfront hotel located on Rocky Point Island, offering guests a peaceful retreat with breathtaking views of Tampa Bay. This fully furnished unit is a spacious suite with full kitchen, private balconies overlooking the bay and modern amenities to ensure a comfortable stay. Guests can relax by the outdoor pool or take a stroll along the sandy beach, enjoying the warm Florida sunshine. The resort also offers a fitness center, a business center, and a convenient shuttle service to nearby attractions. This 1 bedroom, 1 bath 516 sq ft unit has recently been updated with new paint and brand new upgraded flooring. Conveniently located to all that Tampa has to offer, as well as an easy drive to the world famous Clearwater Beach, you do not want to miss out on this fantastic opportunity. Association fees cover cable, internet, water, trash, and manned security.
- Type:
- Single Family
- Sq.Ft.:
- 708
- Status:
- Active
- Beds:
- 1
- Lot size:
- 0.16 Acres
- Year built:
- 1920
- Baths:
- 1.00
- MLS#:
- T3547009
- Subdivision:
- Unplatted
ADDITIONAL INFORMATION
Discover the potential at 1221 E Dr. Martin Luther King Jr Blvd, TAMPA FL. With no damage or flooding from either Hurricane Helene or Hurricane Milton this property is ready for you. This property is perfectly situated for a savvy investor or someone seeking a unique project, explore the potential to create a personalized space. Zoned for commercial use, offering versatile opportunities. Convenient location with easy access to all major interstates and roadways, downtown and Ybor. Schedule a showing today and explore the potential at 1221 E Dr Martin Luther King Jr Blvd!
- Type:
- Townhouse
- Sq.Ft.:
- 1,256
- Status:
- Active
- Beds:
- 3
- Lot size:
- 0.02 Acres
- Year built:
- 1974
- Baths:
- 2.00
- MLS#:
- T3546990
- Subdivision:
- Morganwoods Garden Hms Un 4
ADDITIONAL INFORMATION
THIS TOWNHOUSE HAS BEING WELL MAINTAINED WITH UPDATED KITCHEN WITH GRANITE COUNTER TOP. BATHROOM ALSO HAS BEING UPDATED. WITH TILE FLOOR AND LAMINATE FLOOR. SCREEN PORCH AND SEPARATE PATIO FOR BBQ. CLOSE TO TAMPA AIRPORT,SHOPPING CENTER, SCHOOL, BEACHES. A MUST SEE.
- Type:
- Single Family
- Sq.Ft.:
- 2,626
- Status:
- Active
- Beds:
- 4
- Lot size:
- 0.14 Acres
- Year built:
- 2002
- Baths:
- 3.00
- MLS#:
- T3546541
- Subdivision:
- Cross Creek Prcl M Ph 3a
ADDITIONAL INFORMATION
Welcome to this beautiful home in New Tampa’s Cross Creek community. Spacious layout with 2626 sq ft of living space features 4 generously sized bedrooms, 3 full bathrooms and a dedicated office space, ideal for remote work or a quiet study area, living room and dining room. Open concept kitchen boasts granite countertops, tile backsplash and wood cabinets with stainless steel refrigerator and gas range with nice eat in area that is open to a large family room overlooking covered patio and screened pool with pavers and an additional open patio area perfect for grilling. The tropical backyard borders a preserve area ensuring privacy. The elegant wood and tile flooring throughout, with Berber carpet in 3 bedrooms and the office adds a touch of sophistication. Inside utility room with newer washer and gas dryer plus utility sink. Recent upgrades include a new roof, newer A/C and newer gas hot water heater. Conveniently located, this home offers easy access to I75, shopping centers, the University of South Florida (USF) and Busch Gardens. Just a short drive away, Wesley Chapel provides additional shopping and dining options, including the Wiregrass Mall and Tampa Premium Outlets plus numerous parks and recreational facilities. Ready and waiting – schedule your private tour today.
$399,000
4308 S Trask Street Tampa, FL 33611
- Type:
- Single Family
- Sq.Ft.:
- 984
- Status:
- Active
- Beds:
- 2
- Lot size:
- 0.18 Acres
- Year built:
- 1953
- Baths:
- 1.00
- MLS#:
- L4946743
- Subdivision:
- Anita Sub
ADDITIONAL INFORMATION
Charming Historic Home in South Tampa A Must-See Opportunity Location! Location! Location! Nestled in the heart of South Tampa, this charming historic home is a must-see for anyone seeking a blend of modern living and historic charm. From the moment you step through the front door, you'll be captivated by the feeling of spaciousness created by an open floor plan bathed in natural light. Versatile Living Space This quaint two-bedroom home is perfect for a variety of needs, whether you're searching for a winter getaway, a starter home, or a place to downsize. Its versatility is unmatched, offering comfort and functionality for all stages of life. Outdoor Bliss and More The private backyard is a serene oasis, complete with a patio space ideal for entertaining guests. Additionally, a renovated guest cabin provides endless possibilities—it could be your personal office, craft room, game room, or anything else you can dream up. The Allure of South Tampa South Tampa is renowned as one of the most desirable places to live, work, and play in the Tampa Bay area. It seamlessly combines urban and suburban living, offering a plethora of activities such as: Outdoor adventures Green spaces and waterfronts Walking and biking trails Moreover, South Tampa boasts some of the best restaurants, bars, and shopping destinations in the Bay Area. With several professional sports and performing arts venues nearby, there's always something exciting happening just around the corner. A Home for Every Buyer Whether you're a first-time homebuyer, looking to downsize, an investor seeking a great rental property, or searching for a rare South Tampa lot to develop, this home is perfect for you. Schedule Your Private Showing Don't miss out on this incredible opportunity! Call to make a request for a private showing. The seller is motivated and will consider contributing to a point buy-down, making this beautiful home even more accessible.
- Type:
- Condo
- Sq.Ft.:
- 1,020
- Status:
- Active
- Beds:
- 2
- Year built:
- 1984
- Baths:
- 2.00
- MLS#:
- T3547701
- Subdivision:
- Westshore Club Ii A Condominiu
ADDITIONAL INFORMATION
**Charming Two-Bedroom Condo in Prime Tampa Location** Discover the perfect blend of comfort and convenience in this charming two-bedroom, one and half bath condo, ideally situated in one of Tampa's most sought-after neighborhoods. Enjoy the best of urban living with easy access to the waterfront, trendy restaurants, and vibrant local hotspots. This well-maintained condo offers a cozy and inviting atmosphere, perfect for relaxing after a day exploring the city. Residents also benefit from the community's well-kept amenities, including a sparkling pool, ideal for soaking up the Florida sunshine. Whether you're looking for a peaceful retreat or a base to enjoy all Tampa has to offer, this condo is a fantastic choice. Don’t miss out on this incredible opportunity to live in a prime location just steps away from the water and dining options!
- Type:
- Condo
- Sq.Ft.:
- 560
- Status:
- Active
- Beds:
- 1
- Year built:
- 1982
- Baths:
- 1.00
- MLS#:
- U8252189
- Subdivision:
- Sailport Resort Condo On
ADDITIONAL INFORMATION
Amazing Investment Opportunity or Vacation Getaway: Stunning Beachfront Resort Property at Sailport Waterfront Suites Hotel/Condo. Condo unaffected by Helene & Milton. Minimal property damage that has been or in process of getting fixed. Discover your perfect slice of paradise with this beautifully furnished 1 bed / 1 bath condo (sleeps 4), nestled in a beachfront resort offering an intimate and quiet island atmosphere. Situated in a tranquil Sailport beachfront resort on Rocky Point with breathtaking views and direct access to Old Tampa Bay, this condo features a private balcony where you can enjoy your morning coffee or evening sunset overlooking Tampa Bay. Experience peace of mind in this exclusive, gated community with 24/7 security, and enjoy the convenience of covered parking. The resort amenities are exceptional, including a heated pool, a sandy beach, and recreation areas where you can play volleyball or fish off the popular fishing pier. Host gatherings at the BBQ grill and cozy firepit, or stay active at the unique outdoor fitness center, Fitness Island. Savor delicious meals at the onsite pool and waterfront restaurant, "Big Bamboo Bayside." Additional conveniences include access to a conference room, minimart, and a 24/7 laundry facility with 10 washers and dryers on the same floor, credit card or coin-operated. Whether you're looking for an unbeatable investment opportunity or a personal vacation getaway, this property has it all! Many flexible rental options are available for investors: Rent it out yourself or have the onsite management company handle all the details for you. The property can be rented out on a daily, weekly, or monthly basis, providing excellent income generation opportunities for owners. Provident Rental Management is the onsite management company, making ownership and leasing hassle-free! Choose to manage rentals yourself using platforms like Airbnb, Booking.com, and VRBO, or hire an offsite management company. Living full time in the resort is also a great option. This property is ideally situated just four minutes from Tampa International Airport, near the Westshore business district, Tampa International Mall, downtown Tampa, and close to Raymond James and Yankees Spring Training Stadiums. Go west on the Courtney Campbell Causeway, and you'll be on the top-ranked Clearwater Beach in 20 minutes. Don’t miss out on this incredible opportunity to own a piece of paradise. Whether you’re seeking a smart investment or a personal retreat, Sailport resort property offers the best of both worlds. Schedule a viewing today and make your dream of coastal living a reality!
- Type:
- Single Family
- Sq.Ft.:
- 3,407
- Status:
- Active
- Beds:
- 4
- Lot size:
- 0.35 Acres
- Year built:
- 1999
- Baths:
- 3.00
- MLS#:
- T3543954
- Subdivision:
- Arbor Greene Ph 3 Units 1 2 And 5
ADDITIONAL INFORMATION
Welcome to an exquisite Mediterranean-style home in the desirable Arbor Greene subdivision of Tampa, FL. This impeccably maintained residence, featuring a classic red tile roof, offers a blend of timeless construction and modern luxury, making it a standout in architectural design and comfort. This stunning home offers 4 spacious bedrooms and 3 well-appointed full bathrooms, providing ample space for relaxation and privacy. In addition to the four bedrooms, this home includes a study perfect for a home office and a bonus room ideal for a playroom, media room, or extra living space. The heart of this home is its expansive kitchen, perfect for both casual family meals and entertaining. It boasts 42" maple cabinets, a double oven, and a gas cooktop for gourmet cooking and entertaining. The inviting great room is ideal for family gatherings and entertaining guests, complete with large windows that flood the room with natural light. A generous backyard offers plenty of space for outdoor activities, gardening, or simply enjoying the serene environment. Maximize your outdoor living experience with a fully equipped outdoor kitchen, heated spa, and a huge deck area overlooking lush conservation. Arbor Greene is a masterfully designed community that emphasizes natural beauty, with nearly half of its landscape comprised of conservation areas and lakes. Residents enjoy peace of mind with a 24-hour guarded gate and access to a clubhouse, fitness facility with state-of-the-art equipment, and a Junior Olympic Pool that is heated in winter and chilled in summer. The community also features 8 world-class Har-Tru clay tennis courts and a resort pool designed for relaxation, complete with lounge chairs, tables, and umbrellas. The gathering room is perfect for hosting events, offering a partial kitchen, living room style seating, HDTVs, and flexible seating arrangements. Established in 1996, Arbor Greene's thoughtfully planned neighborhoods enhance the relationship with nature, providing a safe, family-friendly environment with convenient access to excellent schools, shopping centers, dining options, and recreational facilities.
$265,000
18954 Duquesne Drive Tampa, FL 33647
- Type:
- Townhouse
- Sq.Ft.:
- 1,272
- Status:
- Active
- Beds:
- 2
- Lot size:
- 0.03 Acres
- Year built:
- 2002
- Baths:
- 2.00
- MLS#:
- T3546568
- Subdivision:
- The Promenade Twnhms At Wes
ADDITIONAL INFORMATION
Immaculate Townhome in luxurious New Tampa community The Promenade of West Meadows. Two story townhome with NO carpets. Oversized primary bedroom and secondary bedroom on second level. Washer Dryer included second floor laundry closet for convenience. Ceiling fans in both bedrooms, living room and kitchen. The exterior of the home was freshly painted in Aug 2024. New Hot Water Tank July 2024, New garage door opener May 2024, A/C tune up July 2024. Kitchen features Granite counters, solid wood cabinets. The active Promenade community features an abundance of amenities. Private pool within The Promenade as well as two large pools, a heated lap pool, a waterslide, a splash pad, four lighted tennis courts, pickle ball courts, basketball courts, and a fully equipped gym/fitness center in West Meadows Community Center just a walk away. Community Center includes an elegant clubhouse, with room for parties, while the playground and sports field accommodate baseball, soccer, volleyball, and more. With plenty of parking for guests, this community ensures convenience for all residents. Nestled in a vibrant community with easy access to local amenities, top-rated schools, and recreational facilities. 1mile to I75, short distance to Moffitt Cancer Center, USF and VA. Don't miss the opportunity to own this exceptional property. Schedule your private showing today. Property can also be offered furnished for an additional price purchased through a separate bill of sale.
- Type:
- Condo
- Sq.Ft.:
- 804
- Status:
- Active
- Beds:
- 2
- Year built:
- 1983
- Baths:
- 1.00
- MLS#:
- T3546618
- Subdivision:
- Franklin Park Condo
ADDITIONAL INFORMATION
Spectacular South Tampa condominium tastefully renovated and in perfect move in condition. Enjoy the ease and comfort of single story maintenance free living. This desirable FIRST FLOOR residence features handsome tile flooring throughout ( no carpet ), crown moldings, decorative lighting fixtures and ceiling fans, soft neutral toned palates plus an open concept layout with plenty of natural light. The chef’s kitchen with breakfast bar features granite countertops, stainless steel appliances, gorgeous solid wood cabinetry with lots of storage and designer glass backsplash. Both of the bedrooms are generously sized with great closet space and share an updated spa inspired bathroom with beautiful custom tile, bathtub with glass enclosure and new vanity. There’s also a separate laundry with stackable washer and dryer for your convenience. Comes complete with an assigned parking space right outside the front door, additional guest parking is available. Perfectly located in a well established neighborhood and just a few short blocks to bustling SoHo and upscale Hyde Park Village restaurants, nightlife and upscale shopping. A-Rated Schools -Plant High , Wilson Middle and Mitchel Elementary. Just minutes to University of Tampa, Riverwalk, Channelside, Amalie Arena, Water Street and Bayshore Boulevard. Don’t miss out on this one!
- Type:
- Single Family
- Sq.Ft.:
- 1,301
- Status:
- Active
- Beds:
- 3
- Lot size:
- 0.17 Acres
- Year built:
- 1959
- Baths:
- 2.00
- MLS#:
- T3546561
- Subdivision:
- Milwood Estates
ADDITIONAL INFORMATION
Come to see this move-in ready home located in the the historic Heart of Tampa. Offering 3 bedrooms and 2 bathrooms. Also, property has two apartments separated from the house, one on each side, that will helps with mortgage payments. This home is perfectly sized for comfort and functionality. The primary suite has a walk-in closet and a completely renovated bathroom with a custom shower and jacuzzi. You have to see it, is beautiful!!! Wood and Tile Floors. Gorgeous Kitchen with new cabinets. Real wood fireplace. This home offers easy access to shopping, dining and entertainment. Conveniently located near Raymond James Stadium, St Joseph’s Main Hospital, Downtown and Tampa Airport. This delightful home is ready for you to make it your own. The roof is made of metal and was installed in 2019. A/C 5 years ago. Best of all, NO HOA, NO CDD. Schedule your appointment today before gone!
- Type:
- Single Family
- Sq.Ft.:
- 1,090
- Status:
- Active
- Beds:
- 3
- Lot size:
- 0.14 Acres
- Year built:
- 1932
- Baths:
- 2.00
- MLS#:
- T3544896
- Subdivision:
- Bonita Lot 4 Block 11
ADDITIONAL INFORMATION
Seller motivated. INCREDIBLE PRICE FOR YOUR FIRST HOME OR INVESTMENT PROPERTY! Welcome to this beautifully well-kept 3 Bedroom 2 Bath bungalow in central Tampa, Florida, an absolute steal! With modern updates and classic charm, this home offers the best of both worlds at an incredible price. Don't miss out on this amazing opportunity to own a piece of Tampa's history with all the modern comforts. As you enter, you are greeted by the warmth of natural light that floods the interior, accentuating the WALNUT VENEER WOOD PLANKS flooring that spans most of the home. Say goodbye to carpet and allergies as this low-maintenance flooring adds a touch of elegance to every room. The kitchen has been thoughtfully designed with Granite Counters and Stainless steel appliances. Whether you're preparing a meal or enjoying a quiet morning, this kitchen is a true culinary haven. The roof is only 6 years old!! Step outside and unwind on the classic bungalow front porch, perfect for savoring your morning coffee or watching the world go by. The LARGE FENCED BACK YARD offers ample space for creating your own private oasis, allowing you to enjoy the Florida sunshine in peace and privacy. Conveniently located just 4 miles from Downtown Tampa, Armature Works, Sparkman Wharf, and the University of Tampa, this home offers easy access to the city's vibrant amenities. And for those seeking a beach retreat, award-winning Clearwater Beach is a mere 27 miles away, offering endless opportunities for relaxation and recreation. In summary, this well-kept bungalow offers a perfect combination of modern living and historical charm, all in a prime Tampa location. Don't miss out on this incredible opportunity to make this house your home. Schedule a viewing today and seize the chance to embrace the best of Tampa living!
$625,000
7219 Wareham Drive Tampa, FL 33647
- Type:
- Single Family
- Sq.Ft.:
- 2,483
- Status:
- Active
- Beds:
- 4
- Lot size:
- 0.34 Acres
- Year built:
- 1991
- Baths:
- 2.00
- MLS#:
- T3546089
- Subdivision:
- Tampa Palms 2b Unit 2
ADDITIONAL INFORMATION
LISTING PRICE IS UNDER APPRAISED VALUE!!! Step into this exquisite 2,483 sq. ft. Hanna-Bartoletta custom built home perfectly situated in the desirable Tremont Village of Tampa Palms. Offering a seamless design of coziness, and breathtaking views, this home is a rare gem. Poised on a beautiful lot boasting captivating views of conservation and woods, it provides a tranquil backdrop for everyday living. This meticulously maintained home is Move-In Ready and offers 4 bedrooms, 2 baths, 2 car garage, newer Exterior Paint (2022), newer AC Unit (2022), On-Demand hot water heater, and beautifully brick paved driveway and walkway. Upon entry through your double glass doors, you are greeted by the formal living and dining areas, featuring diagonal ceramic tiled floors that spans throughout most areas, and soaring ceilings amplifying the sense of space. This home features an updated kitchen, boasting newly refaced 42" cabinets (2024), plant shelves with lighting, white appliances, newer range (2023), Corian countertops, white backsplash, an Island providing additional prep and dining space, and is complemented by a breakfast Bar, and an extra Eat-in area. The Laundry Room, off the kitchen, features a large pantry, cabinets and laundry tub. The Living Room and the Family Room overlook the serene conservation, and heated saltwater pool with spa. The Family Room is located off the kitchen and has a gas / wood-burning Fireplace. The expansive Lanai with Travertine pavers is covered and screened-in making it a perfect place for outdoor entertainment, and it is plumbed for natural gas grilling. The Owner's Suite features a spacious bedroom, with large walk-in closets, and an ensuite bathroom with view of the beautiful orchid garden. The Owner's suite is split from two additional bedrooms, each with walk-in closets, and share a full bathroom. The fourth bedroom can be used as an office or den. The Tremont Village of Tampa Palms amenities include Compton Park with community center, community pools, playgrounds, tennis, basketball, and pickleball courts. River Park, for Tampa Palms residents only, has picnic tables, hiking trails, and a kayak/canoe launch. Additionally, Tampa Palms Country Club and championship golf course is available with a paid membership! This home is conveniently located to hospitals, shopping, dining, Downtown Tampa, and to major highways and roadways. Experience the natural beauty of Tampa Palms. Make your appointment today!
- Type:
- Single Family
- Sq.Ft.:
- 1,983
- Status:
- Active
- Beds:
- 4
- Lot size:
- 0.16 Acres
- Year built:
- 2018
- Baths:
- 2.00
- MLS#:
- O6229317
- Subdivision:
- West Lake Reserve
ADDITIONAL INFORMATION
Welcome to this immaculate home boasting a neutral color paint scheme and fresh interior paint. The kitchen is adorned with a central island, and accent backsplash, and comes fully equipped with all stainless steel appliances. The primary bedroom offers a spacious walk-in closet, and the primary bathroom features double sinks for convenience. Enjoy the outdoors from the comfort of your covered patio overlooking a fenced-in backyard. This home is a must-see for anyone seeking comfort and style.
- Type:
- Condo
- Sq.Ft.:
- 728
- Status:
- Active
- Beds:
- 1
- Year built:
- 1978
- Baths:
- 2.00
- MLS#:
- A4619438
- Subdivision:
- Bayshore Trace Condo
ADDITIONAL INFORMATION
One or more photo(s) has been virtually staged. Get Ready To Fall In Love With This Private First Floor Residence At Bayshore Trace. With Fresh Paint And Newer Tile Throughout, A Spacious Bedroom, and a Great Living Area for Entertaining, this home offers both Comfort and Style. The Community Amenities, including a Swimming Pool with a Sun Deck, Serene Gardens, a Grilling Patio and Bike Storage, add to the Appeal. Conveniently located on Bayshore Boulevard, the property's close proximity to popular Restaurants, Shopping, and Hyde Park Village, make this an ideal place to call home.

Tampa Real Estate
The median home value in Tampa, FL is $419,950. This is higher than the county median home value of $370,500. The national median home value is $338,100. The average price of homes sold in Tampa, FL is $419,950. Approximately 45.17% of Tampa homes are owned, compared to 45.08% rented, while 9.75% are vacant. Tampa real estate listings include condos, townhomes, and single family homes for sale. Commercial properties are also available. If you see a property you’re interested in, contact a Tampa real estate agent to arrange a tour today!
Tampa, Florida has a population of 380,476. Tampa is less family-centric than the surrounding county with 28% of the households containing married families with children. The county average for households married with children is 29.42%.
The median household income in Tampa, Florida is $59,893. The median household income for the surrounding county is $64,164 compared to the national median of $69,021. The median age of people living in Tampa is 35.9 years.
Tampa Weather
The average high temperature in July is 90.3 degrees, with an average low temperature in January of 51.6 degrees. The average rainfall is approximately 50.6 inches per year, with 0 inches of snow per year.



