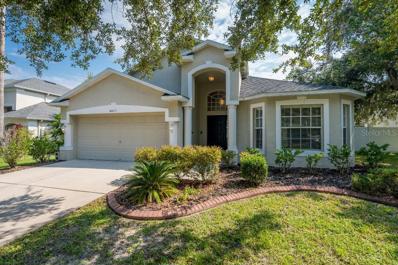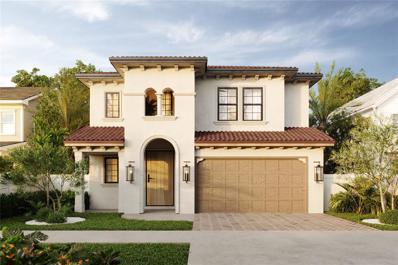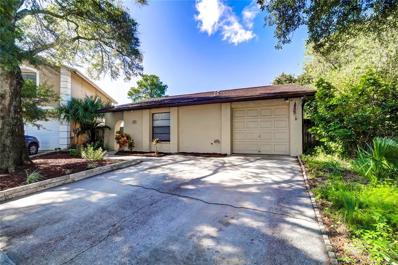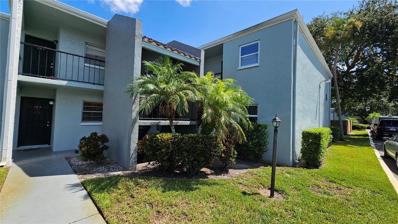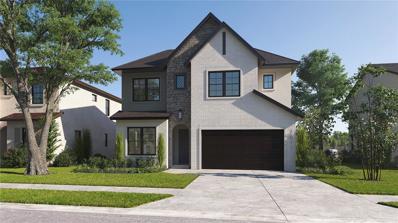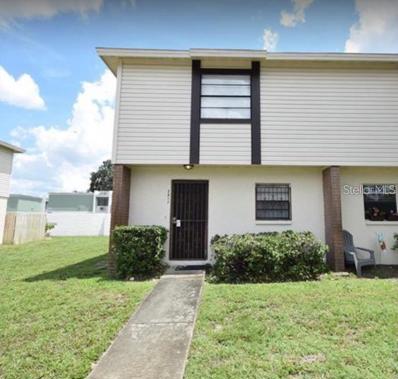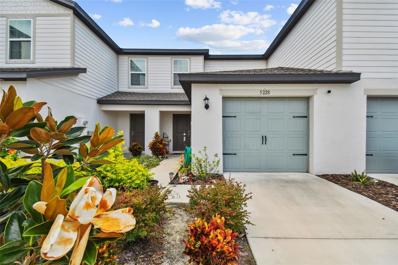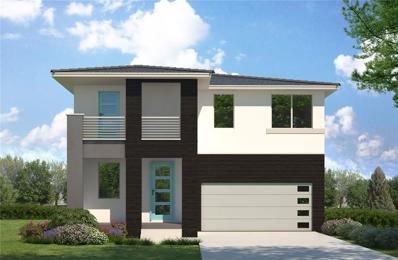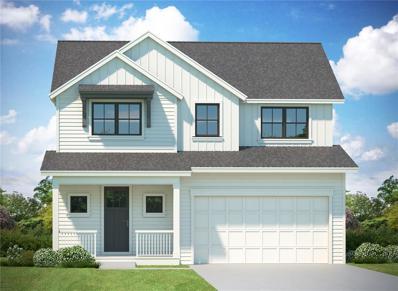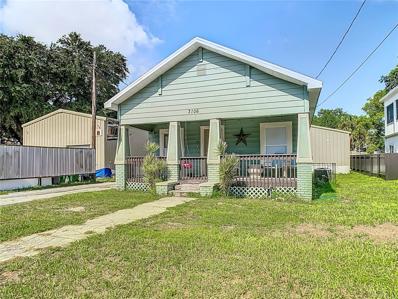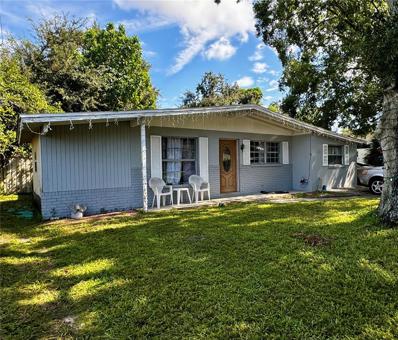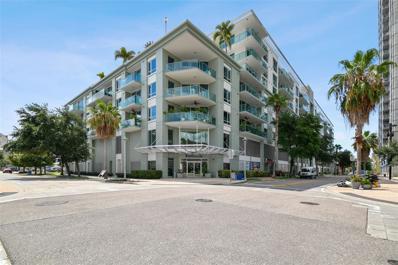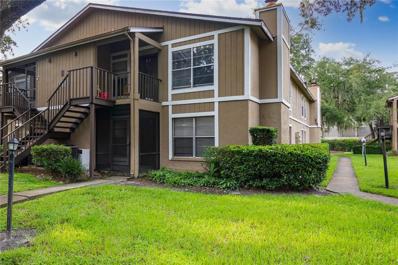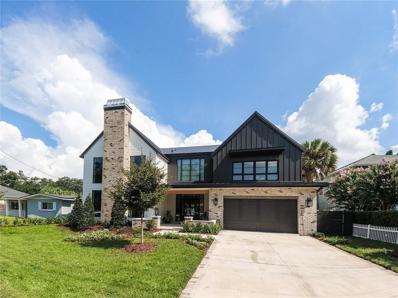Tampa FL Homes for Sale
$675,000
3625 W Tampa Circle Tampa, FL 33629
- Type:
- Single Family
- Sq.Ft.:
- 1,407
- Status:
- Active
- Beds:
- 3
- Lot size:
- 0.26 Acres
- Year built:
- 1950
- Baths:
- 1.00
- MLS#:
- T3550208
- Subdivision:
- Bel Mar Rev Unit 6
ADDITIONAL INFORMATION
Charming 3-Bedroom Pool Home in the Plant High School District! Situated on a sprawling 0.26-acre lot in the highly sought-after Plant High School district, this well-maintained 3-bedroom, brick pool home offers a blend of classic charm and modern convenience. Boasting 1,407 sq. ft. of cozy living space with an open floor plan and tile floors throughout, the great room concept is ideal for both relaxation and entertaining. Step into the large enclosed lanai, featuring newer windows, and enjoy a peaceful view of your beautiful backyard and inviting pool. The turfed yard is designed for low maintenance and comes with a large storage shed for added convenience. With ample outdoor space, this home offers endless possibilities for private enjoyment, gardening, or entertaining. Located outside of the flood zone, this home is nestled in a neighborhood surrounded by several new builds, enhancing the appeal of the area. Whether you’re looking to renovate, expand, or even build new, this property offers tremendous potential. Enjoy the best of Florida living with close proximity to shopping and the iconic Britton Plaza, dining, and major highways, while also being conveniently located near the beaches, airport, and downtown Tampa. Don’t miss your chance to own this gem in one of South Tampa's most desirable neighborhoods!
$459,900
10417 Lucaya Drive Tampa, FL 33647
- Type:
- Single Family
- Sq.Ft.:
- 1,796
- Status:
- Active
- Beds:
- 4
- Lot size:
- 0.21 Acres
- Year built:
- 2003
- Baths:
- 3.00
- MLS#:
- T3550093
- Subdivision:
- Heritage Isles Ph 3d
ADDITIONAL INFORMATION
This home has zero damage from hurricane Helene and Milton. The whole community had power through both storms due to the underground transmission lines!! This house is not in a flooding zone! Fall in love with this 4bed 3bath home on a HUGE corner lot in the golf course community of Heritage Isles! An open layout with tons of natural light and huge vaulted ceilings welcomes you! ALL NEW light satin paint throughout the whole house to give you a fresh canvas. This home has an open concept great for families and entertaining! Stainless steel appliances, porcelain sink and wood cabinets featured in the kitchen. The master bedroom is situated on the left of the house with a walk in closet. The primary bathroom has a soaking tub, dual sinks and a large shower with dark fixtures. On the right side of the house you’ll find 2 bedrooms with a remodeled jack and Jill bathroom. The front bedroom has a huge window with tons of natural light! Great for an office or playroom. The washer and dryer are conveniently located off the kitchen. The OVERSIZED fenced in lot is one of the BIGGEST in the community!! The back patio is covered, perfect for hosting! Long day at work? Enjoy all the amenities Heritage isles offers! They have a HUGE resort style pool, restaurant, golf course, park and gym! This home is within minutes to grocery stores, parks, schools and more!! Enjoy the new 43 acre Branchton park set to open in 2025 just down the road! New roof 2022 New water heater 2022 Newer AC 2020 Priced to sell, this home is ready for new family! Come see it today!
$1,745,000
320 W Park Avenue Tampa, FL 33602
- Type:
- Single Family
- Sq.Ft.:
- 3,481
- Status:
- Active
- Beds:
- 4
- Lot size:
- 0.17 Acres
- Baths:
- 5.00
- MLS#:
- T3550387
- Subdivision:
- West Highlands
ADDITIONAL INFORMATION
Pre-Construction. To be built. WALKABLE NEIGHBORHOOD - Welcome to 320 W. Park Ave, where classic Tampa Heights charm meets mediterranean modern luxury. Designed & build by Mobley Custom Homes.This 4 bedroom + office, 4.5 bathroom, soon-to-be-built home is designed for both elegance and comfort. Upon entering, you’re greeted by expansive living spaces bathed in natural light, with high ceilings and premium finishes that set the tone for refined living. The gourmet kitchen is the heart of the home, offering top-tier appliances, a spacious island, and custom cabinetry perfect for culinary creations and entertaining. The upstairs primary suite provides a luxurious escape with its spa-like bathroom and large walk-in closet, while the additional bedrooms offer ample flexibility for family, work, or guests. The outdoor space is equally impressive, featuring a generous backyard ready for everything from intimate gatherings to larger celebrations. Situated in the vibrant community of Tampa Heights, you’re just steps away from local favorites, unique shops, and scenic parks. This home at 320 W. Park Ave is more than just a place to live—it’s an invitation to experience modern living at its finest! Just steps away from Armature Works, Michelin Star Restaurants, local boutiques, Tampa's Riverwalk, and a stones throw from Downtown Tampa & Water Street. Tampa Heights is the perfect blend of having everything you want and need - right there. Less than 10 minutes from Tampa International Airport. Not local? Call to schedule a showing & see why Tampa Heights is one of Tampa's hottest neighborhoods.
$369,000
5010 Dollarway Court Tampa, FL 33624
- Type:
- Single Family
- Sq.Ft.:
- 1,185
- Status:
- Active
- Beds:
- 3
- Lot size:
- 0.09 Acres
- Year built:
- 1980
- Baths:
- 2.00
- MLS#:
- W7867684
- Subdivision:
- Chadbourne Village
ADDITIONAL INFORMATION
THIS GREAT PROPERTY SITS ON A CUL-DE SAC IN DESIRABLE CHADBOURNE VILLAGE!! THIS LOVELY HOME FEATURES A SPACIOUS LAYOUT WITH AN OPEN CONCEPT! IN ADDITION WE OFFER AN UPDATED KITCHEN WITH NEWER APPLIANCES. FULL DINING AREA, GOOD SIZE BEDROOMS , AMPLE CLOSET SPACE AND ITS MOVE IN READY! THIS BEAUTY ALSO BOASTS AN OVERSIZED LANAI AND A HUGE FENCED IN BACKYARD FOR FAMILY FUN AND GREAT ENTERTAINING! GREAT AMENITIES TO INCLUDE , BUT NOT LIMITED TO, COMMUNITY POOL, CLUB HOUSE, TENNIS, PLAYGROUND AND MORE! LOW HOA!! LOCATION, LOCATIO, LOCATION. !! CLOSE TO ALL AIRPORTS, DOWNTOWN TAMPA AND OUR BEAUTIFUL BEACHES!
- Type:
- Condo
- Sq.Ft.:
- 912
- Status:
- Active
- Beds:
- 2
- Lot size:
- 0.02 Acres
- Year built:
- 1988
- Baths:
- 2.00
- MLS#:
- T3550071
- Subdivision:
- North Oaks Condo V
ADDITIONAL INFORMATION
Beautiful 2 Bed 2 Bath newly renovated to new condition condo, this property has Vinyl wood flooring, fresh new paint throughout including ceiling and doors. Resurfaced Tubs, bathroom and kitchen Tiles, looks like new. Owner has spent 10K in modification and appliances. Enjoy the beautiful views of majestic trees from each window and from the inviting, large front porch. As you walk through the front door of your new home, you'll enter a spacious living/dining room, all Tiles, with a wood-burning fireplace. The condo features a galley-style kitchen. The master bedroom includes a master bath with a tub/shower and a large walk-in closet. A washer and dryer is included with the property and is located just outside the front door in the storage closet. The condo is conveniently located just minutes from USF campus, VA Hospital, shopping, restaurants, entertainment, and more. In addition to the remodeled interior, the North Oaks community has recently had a facelift including repaving, new Hardiplank siding, and fresh exterior paint. The community features a pool, tennis courts, Racketball court, and recreational facility. Water heater 3.5 year old and AC unit 4 .5 Year old.
- Type:
- Single Family
- Sq.Ft.:
- 1,032
- Status:
- Active
- Beds:
- 3
- Lot size:
- 0.12 Acres
- Year built:
- 1971
- Baths:
- 2.00
- MLS#:
- T3550237
- Subdivision:
- Cypress Estates
ADDITIONAL INFORMATION
Great Location in the highly thought after Westshore Business District. " See Westshore Business district Approved Planned projects" 5 Minutes to Tam[a, International Airport, International Plaza, Westshore Mall & various stake houses, Seafood restaurants, Lounges & Davidoff Cigar Lounge " The biggest Cigar lounge in the Country." 10 Minutes to Downtown Tampa, Water Street & The Hockey Arena. 30 Minutes to Tampa Bay Area Beaches, Totally Renovated, New Roof, New Plumbing, New Electric, New Floors, New Paint, New Baseboards, New Crown Molding, New Appliances, New Bathrooms, Ready to move in or Airbnb to Business guests.
- Type:
- Single Family
- Sq.Ft.:
- 2,190
- Status:
- Active
- Beds:
- 4
- Lot size:
- 0.18 Acres
- Year built:
- 1999
- Baths:
- 3.00
- MLS#:
- T3550066
- Subdivision:
- Westchester Ph 1
ADDITIONAL INFORMATION
Experience luxury living in this exquisite 4-bedroom, 3-bathroom pool home with nearly 2,200 sq. ft. of well-designed space, set on a generous lot in the sought-after, gated Newcastle village of Westchase. This residence boasts modern upgrades, including a chef?s dream gourmet kitchen with custom maple cabinets, granite countertops, a breakfast bar, reverse osmosis water system, and high-end stainless steel appliances. The open, split floor plan ensures abundant natural light and features elegant hardwood floors throughout. The master suite offers a spa-like retreat with dual sinks, a Jacuzzi garden tub, a separate shower, and two large walk-in closets. Enjoy serene outdoor living with sliding glass doors leading to a covered, screened lanai that overlooks the solar heated pool and lushly landscaped yard, ideal for relaxing or entertaining while savoring Florida sunsets. Roof (2018), A/C (2015). The Westchester community enhances your lifestyle with amenities such as parks, playgrounds, and private streets, all with NO CDD FEES. Located just minutes from Citrus Park Mall, fine dining, entertainment, top-rated schools, and with quick access to the Veterans Expressway, this home offers unparalleled convenience to all of Tampa Bay. This home is priced to sell quickly so don't miss out! Contact us now to schedule your private tour before it's gone!
- Type:
- Condo
- Sq.Ft.:
- 742
- Status:
- Active
- Beds:
- 1
- Year built:
- 1974
- Baths:
- 1.00
- MLS#:
- T3551053
- Subdivision:
- Somerset Park A Condo
ADDITIONAL INFORMATION
PRICE REDUCED! Charming 1-Bedroom, 1-Bath Condominium Near the University of South Florida. Welcome to your new home or investment opportunity in this delightful 1-bedroom, 1-bath condominium, perfectly situated just moments from the University of South Florida. This inviting unit is a fantastic choice for first-time homebuyers or savvy investors seeking a prime location. Step inside to discover a freshly painted interior that radiates modern comfort and style. The well-appointed kitchen and cozy bedroom make this home both functional and charming. Enjoy the convenience of washer and dryer hook-up, along with new baseboards and lighting that enhance the overall appeal. Check out the newly remodeled bathroom with a walk-in shower. You’ll also appreciate the nearby shopping and dining options, with a diverse selection of restaurants and stores just a short drive away. As part of a gated community, you'll have access to fantastic amenities, including a sparkling swimming pool and tennis courts ideal for leisure and recreation. Whether you're looking for a serene retreat or a lucrative rental property, this condominium offers exceptional value and location. Don't miss the chance to own a piece of this vibrant, well-connected neighborhood!
$1,149,900
3108 W Nassau Street Tampa, FL 33607
- Type:
- Single Family
- Sq.Ft.:
- 3,322
- Status:
- Active
- Beds:
- 5
- Lot size:
- 0.12 Acres
- Year built:
- 2024
- Baths:
- 4.00
- MLS#:
- T3550647
- Subdivision:
- Macfarlane Park
ADDITIONAL INFORMATION
Under Construction. New Construction in one of Tampa’s Hottest neighborhoods. Pending completion January 2025. WALK, BIKE, or Run to the new MIDTOWN Tampa Development. Live close to it all in this beautiful 5 Bedroom, 4 Bathroom, 3,300 square feet home, featuring a spacious 1st floor bedroom with an impressive walk-in closet. Sprawling 10’ ceilings throughout the main level home that lead to the great room adjoined to a chef’s dream kitchen featuring a walk-in pantry, exterior ventilated hood, range and built-in morning kitchen. Entertain guests with ease with a formal dining room space next to the kitchen that opens onto your massive great room. The second floor features the primary suite with walk-in closet, garden tub and shower, as well as a a loft, full bathroom shared between two bedrooms, an en-suite bedroom, and the laundry room. Premium finishes include: 2-story block construction, noise reduction building technology between bedrooms and bathrooms - to provide for additional peace of mind - hurricane shutters, French doors to backyard entertainment space, 8’ foot doors throughout, owners’ entry, dedicated laundry on the 2nd floor, covered porch in the front and rear with metal roof, designer inspired finishes with several Energy star certified build features. This is a premium lot, X flood zone, no HOA no deed restrictions surrounded with other newer homes walking distance to Midtown! And only minutes away from Hyde Park, Riverwalk, Armature works, Bayshore Blvd, the newly announced Rome Collective development in NOHO., TPA International Airport, Raymond James Stadium and more. Professional renderings, elevations, floor plans are for illustration and inspiration purposes. The builder reserves the right to modify interior/exterior options anytime with limited options on custom finishes depending on time of contracting. Please use caution as this is an active construction site therefore, shown by appointment only.
- Type:
- Townhouse
- Sq.Ft.:
- 1,188
- Status:
- Active
- Beds:
- 2
- Lot size:
- 0.03 Acres
- Year built:
- 1984
- Baths:
- 3.00
- MLS#:
- T3550400
- Subdivision:
- Pine Lake Sec B Unit One
ADDITIONAL INFORMATION
Prime Location with Price Improvement! Discover this charming corner townhouse, offering 2 bedrooms and 3 bathrooms with a spacious 1,242 sqft of gross area and 1,188 sqft of heated living space. Enjoy the benefits of low HOA fees and no CDD, making this an exceptional value. Key Features: Freshly painted interior New AC unit installed in 2023 Roof replaced in 2013 Spacious kitchen with ample cabinetry and countertops Open floorplan with generously sized rooms Ceramic tile flooring in the main living areas Dedicated laundry room Two assigned parking spaces with additional guest parking available Located in a highly desirable area, this home offers easy access to USF, shopping malls, hospitals, and more. Whether you're a first-time homebuyer, seeking a second home, or looking for a solid investment, this townhouse is a must-see. With strong rental potential, this property could be an excellent income generator. Don't miss out on this incredible opportunity—schedule a viewing today!
- Type:
- Townhouse
- Sq.Ft.:
- 1,621
- Status:
- Active
- Beds:
- 2
- Lot size:
- 0.04 Acres
- Year built:
- 2022
- Baths:
- 3.00
- MLS#:
- U8254149
- Subdivision:
- Madison Village Twnhms
ADDITIONAL INFORMATION
Beautiful LGI townhome built in 2022. The spacious Navarre plan comes with features and details that homeowners can get excited about. This beautiful floor plan features CompleteHome package, which encompasses style and energy efficiency throughout the home. The heart of the home is complete with all Whirlpool appliances, including the refrigerator, oven, microwave and dishwasher. Two spacious bedrooms, each sectioned off on opposite sides, are on the second floor. With each room hosting its own full bathroom and a massive walk-in closet, the convenience and privacy of this home are unmatched. Great opportunity for rental property or personal residence.
- Type:
- Single Family
- Sq.Ft.:
- 1,681
- Status:
- Active
- Beds:
- 3
- Lot size:
- 0.31 Acres
- Year built:
- 1959
- Baths:
- 2.00
- MLS#:
- T3550149
- Subdivision:
- Unplatted
ADDITIONAL INFORMATION
One or more photo(s) has been virtually staged. Welcome to this ranch style home situated on an OVERSIZED lot in the desirable location of Tampa’s Southeast Seminole Heights! Opportunity awaits with the chance to move right in and enjoy all the charm or consider it a blank slate and make it your own! Features and updates include a newer HVAC system (2023), hot water heater (2020), roof (2012), and CUSTOM woodwork and built ins. The Florida Room is virtually staged as a family room/dining space and includes a CUSTOM-BUILT bar, fireplace and a pass-through to the kitchen for ease of serving! Outside you will enjoy the almost 1/3 acre that if fenced and has dual gated entry allowing ease of storing your recreational vehicle and toys! There is a shed that can easily convert to a "SHE SHED" and a workshop that is ideal for many options including a "MAN CAVE”, gym, vehicle storage and more! There is much to offer in this community including Giddens Park that is less than a few minutes away and has a recreation center, ball fields, play courts, dog park, playground, picnic area, and restrooms. Curtis Hixon Park is less than 10 minutes away and has 8 acres of public park and is located along the Hillsborough River in downtown Tampa. Other local attractions include the Tampa Riverwalk, Tampa Museum of Art, and Glazer Children's Museum all while being close to restaurants, shopping and minutes to I275 with no HOA or CDD!
- Type:
- Townhouse
- Sq.Ft.:
- 1,690
- Status:
- Active
- Beds:
- 3
- Lot size:
- 0.04 Acres
- Year built:
- 1992
- Baths:
- 3.00
- MLS#:
- T3549167
- Subdivision:
- Lake Ellen Walk
ADDITIONAL INFORMATION
Nestled in the highly sought-after Carrollwood area, this stunning three-bedroom, two-and-a-half-bath townhome offers the perfect blend of luxury and convenience. The property features a detached garage with additional assigned parking space, ensuring ample room for vehicles. The kitchen is a chef's dream, boasting stainless steel appliances, custom marble countertops, a stylish new backsplash, and brand-new cabinetry. The first-floor owner’s suite is a private retreat, complete with an oversized walk-in closet and a newly updated en-suite bathroom. Upstairs, you'll find two spacious bedrooms with vaulted ceilings, one of which includes a private balcony—perfect for enjoying your morning coffee. The remodeled upstairs bathroom features a sleek walk-in shower, and extra attic access offers additional storage space. Located in the desirable Lake Ellen Walk community, residents enjoy access to a waterfront pool, Jacuzzi, barbecue area, and a fully-equipped fitness center. With a metal roof that is only three years old, this townhome is a gem you won't want to miss.
$693,500
210 E Janette Avenue Tampa, FL 33603
- Type:
- Single Family
- Sq.Ft.:
- 2,409
- Status:
- Active
- Beds:
- 4
- Lot size:
- 0.13 Acres
- Year built:
- 2024
- Baths:
- 3.00
- MLS#:
- T3549924
- Subdivision:
- "central Park"
ADDITIONAL INFORMATION
Pre-Construction. To be built. Pre-Construction! To be built! Photos and virtual tours are of a similar, completed "Madeleine" plan that may show options/upgrades no longer available. This stunning 4-bedroom, 2.5-bathroom “Madeleine C“ floor plan offers a perfect blend of luxury, space, and modern design. As you enter, you'll immediately appreciate the thoughtful layout and attention to detail that make this home truly exceptional. The heart of this home is the gourmet kitchen, a chef's paradise featuring top-of-the-line appliances, and ample counter space for meal prep and casual dining. Whether you're hosting a family gathering or an intimate dinner party, this kitchen will inspire your culinary creativity. Adjacent to the kitchen, the large living area beckons you to relax and unwind. The main floor also features a separate dining and flex space and a half bathroom. Upstairs, you'll find the luxurious primary suite, a serene escape complete with a spa-like en-suite bathroom featuring dual vanities, a soaking tub, and a separate shower. Enjoy movie and game nights in the large media bonus room. Three additional bedrooms provide plenty of room for family members or a home office, and the tastefully appointed bathroom is designed for comfort and convenience. This home also boasts a two-car garage and ample storage throughout, ensuring that every need is met. This Riverside Heights home is centrally located with easy access to the highway, shopping, dining, and major highways. Nature lovers will appreciate the nearby parks and recreational opportunities, making this a truly desirable place to call home. Enjoy all the benefits of owning a new construction home, such as our 1-2-10 year warranty and third-party energy efficiency program. Please consult with one of our friendly New Home Specialists for more information on this specific property.
$684,800
3204 N Morgan Street Tampa, FL 33603
- Type:
- Single Family
- Sq.Ft.:
- 2,194
- Status:
- Active
- Beds:
- 4
- Lot size:
- 0.13 Acres
- Year built:
- 2024
- Baths:
- 3.00
- MLS#:
- T3549918
- Subdivision:
- "central Park"
ADDITIONAL INFORMATION
Pre-Construction. To be built. Pre-Construction! To be built! Photos and virtual tours are of a similar, completed "Summerhill" plan that may show options/upgrades no longer available. This stunning 4-bedroom, 2.5-bathroom “Summerhill F“ floor plan offers a perfect blend of luxury, space, and traditional design. Attention to detail makes this home truly exceptional. The heart of this home is the large open kitchen, a chef's paradise featuring top-of-the-line appliances, and ample prep space with double islands with a large kitchen nook. Whether you're hosting a family gathering or an intimate dinner party, this kitchen will inspire your culinary creativity. Adjacent to the kitchen, the large living room area beckons you to relax and unwind. The main floor also features a half bathroom, making it ideal for accommodating guests. Upstairs, you'll find the luxurious primary suite, a serene escape complete with a spa-like en-suite bathroom featuring dual vanities, a large walk-in shower, a separate soaking tub, and a private water closet. Three additional bedrooms provide plenty of room for family members, guests, or a home office, and the tastefully appointed bathroom is designed for comfort and convenience. The second floor also includes a large laundry room with tons of storage space. This Riverside Heights home is centrally located with easy access to the highway, shopping, dining, and major highways. Nature lovers will appreciate the nearby parks and recreational opportunities, making this a truly desirable place to call home. Enjoy all the benefits of owning a new construction home, such as our 1-2-10 year warranty and third-party energy efficiency program. Please consult one of our friendly New Home Specialists for more information on this property.
$415,000
3106 N Tampa Street Tampa, FL 33603
- Type:
- Single Family
- Sq.Ft.:
- 1,536
- Status:
- Active
- Beds:
- 3
- Lot size:
- 0.11 Acres
- Year built:
- 1920
- Baths:
- 2.00
- MLS#:
- U8254028
- Subdivision:
- Florida Place
ADDITIONAL INFORMATION
Discover an incredible opportunity in the highly desirable Tampa Heights neighborhood! This charming 2-bed, 1-bath home along with a fully remodeled 1-bed, 1-bath detached guest house—perfect for potential rental income or multi-generational living. With recent A/C updates in the main house and a spacious storage area, this property offers endless possibilities. Located just minutes from the vibrant Armature Works, the scenic Tampa Bay Riverwalk, and downtown Tampa’s restaurants and shops, you'll love the convenience and lifestyle this location provides. Easy access to highways and public transit makes getting around a breeze. Don’t miss your chance to own a property full of potential!
$419,000
6305 W Hanna Avenue Tampa, FL 33634
- Type:
- Single Family
- Sq.Ft.:
- 1,315
- Status:
- Active
- Beds:
- 4
- Lot size:
- 0.17 Acres
- Year built:
- 1973
- Baths:
- 2.00
- MLS#:
- T3550258
- Subdivision:
- George Road Estates Un 2
ADDITIONAL INFORMATION
This is a wonderfully located home near Tampa International Airport. It's on the East end of Town and Country and just a couple of minutes to The Veteran's Expressway, within 10 minutes of I-275. What used to be a carport has been closed in to an additional unit with one of the bathrooms and bedroom. Can be used as a separate unit to rent out. Great for investors. Please submit all offers on the FAR/BAR "AS-IS" Contract with POF. Sight unseen offers, offers without proof of funds, and assignable offers will not be presented to the seller per listing agreement. All information is deemed to be accurate but cannot be guaranteed. All measurements are approximate. Buyer / Buyer's Agent to verify any and all information.
- Type:
- Condo
- Sq.Ft.:
- 1,237
- Status:
- Active
- Beds:
- 2
- Lot size:
- 0.01 Acres
- Year built:
- 2007
- Baths:
- 2.00
- MLS#:
- T3537860
- Subdivision:
- The Place At Channelside A Con
ADDITIONAL INFORMATION
Welcome to your new home in paradise! This beautifully remodeled 2-bedroom, 2-bathroom condo offers a contemporary oasis with a breathtaking pool view. Located in The Place at Channelside, this unit has been thoughtfully updated to blend modern style, and ultimate comfort, with a rare 2 parking spaces. The open-concept living area is bathed in natural light, thanks to the large sliders that frame the picturesque pool view. LED drop lighting enhances the ambiance and highlights the space’s contemporary design. The chef’s kitchen features updated countertops, new stainless-steel appliances, and ample cabinetry for all your culinary needs. The open layout ensures easy interaction with guests while you cook. Each bathroom has been beautifully remodeled with high-quality fixtures, stylish vanities, and sleek tile work, providing a spa-like retreat. Step out onto your private balcony or patio to enjoy the tranquil pool view—perfect for relaxing or entertaining guests.
- Type:
- Condo
- Sq.Ft.:
- 1,161
- Status:
- Active
- Beds:
- 2
- Lot size:
- 0.02 Acres
- Year built:
- 2000
- Baths:
- 2.00
- MLS#:
- T3549735
- Subdivision:
- The Enclave At Richmond Place
ADDITIONAL INFORMATION
NO FLOOD ZONE. Welcome to The Enclave at Richmond Place, located in the heart of New Tampa! This 2-bedroom, 2-bathroom condo features a split floor plan, offering privacy and comfort. The primary bedroom also features a walk-in closet for ample storage. The open-concept design seamlessly connects the dining and family rooms to the kitchen, which boasts ample counter space and cabinets. Enjoy the serene lake view from the screened-in lanai, where abundant sunlight creates a bright and peaceful retreat. Experience ultimate convenience with an in-unit laundry area equipped with a washer and dryer, along with a detached one-car garage that offers extra storage and parking. The Enclave at Richmond Place boasts a variety of top-notch amenities, including including a swimming pool, clubhouse, fitness center, tennis court, car wash station, playground, grilling area and beach volleyball court. Zoned for A-rated schools, the community's prime New Tampa location provides easy access to downtown Tampa, Tampa International Airport, I-75, USF, the University of Tampa, and the bridges to Pinellas County and the beaches, while remaining close to all the conveniences of city life. Schedule your private viewing before is gone.
$391,400
4420 W Varn Avenue Tampa, FL 33616
- Type:
- Single Family
- Sq.Ft.:
- 1,210
- Status:
- Active
- Beds:
- 3
- Lot size:
- 0.15 Acres
- Year built:
- 1969
- Baths:
- 2.00
- MLS#:
- T3549685
- Subdivision:
- Gandy Gardens 9
ADDITIONAL INFORMATION
This adorable, turn-key ready, three bedroom home has been tastefully updated to reflect modern home trends. Granite countertops, modern cabinetry, and tile backsplash compliment the stainless steal appliances, including a dishwasher. The kitchen, dining room and living room combination offers an open floor plan with beautiful upgraded tile flooring and ceiling fans. Large windows in the den/bonus room make the home feel open with an easy flow for entertaining guests or relaxing at home. The bathrooms, one centrally located and one in the primary bedroom, demonstrate that every aspect of this home has been thoughtfully updated to 2024 expectations! The upgraded tile flooring continues uninterrupted through the three bedrooms of the home. The carport gives easy entry to the expansive laundry room. Possibilities abound with the private, fenced back yard. Being in the Gandy Gardens neighborhood makes this bungalow home close to shopping, restaurants and an easy commute for all destinations from the Selmon Expressway.
$399,000
8816 Ascot Court Tampa, FL 33634
- Type:
- Single Family
- Sq.Ft.:
- 1,376
- Status:
- Active
- Beds:
- 4
- Lot size:
- 0.12 Acres
- Year built:
- 1980
- Baths:
- 2.00
- MLS#:
- T3548028
- Subdivision:
- Cameo Villas Unit 3
ADDITIONAL INFORMATION
A well-maintained home with 4 bedrooms, 2 bathrooms, and 4 car spaces, great curb appeal with low-maintenance landscaping. This location does not have HOA, No Flood Zone, Low Taxes and Solar Panels. Some future of the house are Ceramic Title flooring through the house, renovated kitchen with soft closing cabinets and granite countertop, renovated bathrooms and more. Roof 2015, newer Air Conditioner System, and newer Water Heater and water softener system. Enjoy the fully-fenced backyard that includes one storage shed and trees and not neighbors on the back of the house! This area has a combination of natural and commercial wonders. The Tampa Citrus Park hiking trail and Logan Gate Dog Park along with the Carrollwood Country Club golf course allow for a wide range of leisure activities, with the YMCA and others close by. The area also boasts a wealth of retail outlets such as Cosco, Target, Publix and the Citrus Park Mall along with a variety of high-end restaurants and entertainment venues within a local distance such as the AMC Movie Theaters, as well as a well-developed infrastructure that allows for easy access to downtown Tampa and Ybor City to the south and the beautiful beaches of Clearwater to the west. This location in the heart of Hillsborough County is a dream location for everyone.
$439,500
6924 Greenhill Place Tampa, FL 33617
- Type:
- Single Family
- Sq.Ft.:
- 2,075
- Status:
- Active
- Beds:
- 3
- Lot size:
- 0.25 Acres
- Year built:
- 1972
- Baths:
- 2.00
- MLS#:
- TB8300438
- Subdivision:
- Temple Terrace Estates
ADDITIONAL INFORMATION
TEMPLE TERRACE ESTATES - 3 Bedroom/2 Bath single family home on oversized lot. Spacious great room with lots of natural light - this home is perfect for entertaining. Chef's kitchen with granite counter tops and plenty of storage. Separate living room that could be used as an office. Well maintained with only one owner, Roof 2022, A/C 2022, Drain line replaced. Relax on the large back deck. NO HOA, NO CDD! Great Location- Centrally located-minutes to USF, Temple Terrace Recreation Center, Temple Terrace Golf & Country Club, Moffit, VA, Shopping, Resturants, and more!
$1,149,000
5120 Marina Way Unit 3303 Tampa, FL 33611
- Type:
- Condo
- Sq.Ft.:
- 1,769
- Status:
- Active
- Beds:
- 2
- Year built:
- 2023
- Baths:
- 3.00
- MLS#:
- U8254520
- Subdivision:
- Marina Pointe
ADDITIONAL INFORMATION
Experience unparalleled luxury in this southwest-facing Marina Pointe residence, where every room is graced with stunning bay views. This expansive home features a spacious open layout with 2 bedrooms and 2.5 baths, highlighted by a remarkable 415-square-foot balcony perfect for savoring mesmerizing sunset vistas—ideal for relaxing or outdoor dining. Meticulously upgraded with over $70,000 in enhancements, this condo boasts Kohler Haus Custom Renovations, including elegant updates to the entryway, master bedroom, barn doors, second bedroom closet, light fixtures, and laundry room. Enjoy the convenience of Closet Factory custom closets, a SONOS entertainment and surround sound system, and Randy Hill shutters and remote-controlled blinds in key rooms. High-end finishes are evident throughout, from premium appliances and an expanded primary closet to a sink in the laundry room and additional outlets for added convenience. Energy-efficient, hurricane-impact-resistant windows and sliding glass doors enhance both comfort and safety. Marina Pointe offers a lifestyle of opulence with top-tier community amenities. Relax by the year-round heated pools or oversized resort-style pool decks with breathtaking views of Tampa Bay. Indulge in the secluded heated spa or unwind on built-in day beds under picturesque trellises. Enjoy outdoor gatherings at the covered pavilion with gas grills or explore lush, landscaped trails leading to Sunset Park and the waterfront. Pet owners will appreciate the secured off-leash dog park, while boating enthusiasts can take advantage of private boat slips in the on-site deep-water marina, managed by a full-time dock master. Health and wellness are prioritized with a state-of-the-art fitness center, indoor golf simulator lounge, outdoor yoga area with a Zen garden, and a private massage studio. Perfectly situated just minutes from downtown Tampa and a short drive to Tampa International Airport, this luxury condo also offers a quick commute to downtown St. Pete. Included are 2 dedicated parking spaces. Don’t miss this rare opportunity to own a flawlessly upgraded waterfront condo with unmatched views and luxurious amenities.
- Type:
- Condo
- Sq.Ft.:
- 912
- Status:
- Active
- Beds:
- 2
- Year built:
- 1983
- Baths:
- 2.00
- MLS#:
- T3549485
- Subdivision:
- The Oaks Unit Viii A Condomini
ADDITIONAL INFORMATION
Welcome to The Oaks and your new condiminium home walking distance from the University of South Florida! This END unit is on the first floor for easy access and convenience. Clean and bright, open and airy, this unit is meticulously maintained with neutral paint color on every wall. This stylish 2 bedroom, 2 bathroom features beautiful, easy to maintain laminate flooring, with baseboard trim throughout. The spacious living room offers plenty of room for relaxing and entertaining. The kitchen includes modern appliances with ample counter space for meal preparation. A large dining room adjoins the kitchen for easy access and convenient dining. The unit features two large bedrooms with closets and plenty of room for storage. The two full bathrooms includes modern fixtures and cabinets with tile flooring in the primary bath. Additional storage unit with washer and dryer in screened-in lanai. Walking distance from the University of South Tampa, this unit is PERFECT for college attendees and offers a wide range of activities and attractions, including museums, theme parks and lots of restaurants for every food preference! It is also conveniently located close to the VA, Moffitt Cancer Center, Florida Hospital and minutes away from the USF shuttle. Call today for your private showing!
$3,995,000
3305 W Beaumont Street Tampa, FL 33611
- Type:
- Single Family
- Sq.Ft.:
- 6,082
- Status:
- Active
- Beds:
- 5
- Lot size:
- 0.2 Acres
- Year built:
- 2024
- Baths:
- 7.00
- MLS#:
- T3549696
- Subdivision:
- Oakland Park Corr Map
ADDITIONAL INFORMATION
A sensational estate, where the grandeur of European elegance seamlessly intertwines with the warmth and charm of a modern farmhouse. Nestled just off Tampa's iconic Bayshore Blvd this architectural masterpiece boasts an impressive 6,082 sq. feet of meticulously crafted living space. The porch with its herringbone brick pattern, and enchanting gas lanterns evoke a sense of anticipation of what awaits you through the grand double glass entry doors. Every detail creates an atmosphere of refined sophistication and warmth. The stunning office draws inspiration from the esteemed Hotel Longemalle in Geneva, Switzerland, featuring a breathtaking 20-foot cast stone gas fireplace and a magnificent three-tier glass chandelier. This extraordinary space is opulent. The heart of the home is undoubtedly the great room, where an alluring gas fireplace and a textured wood accent wall create a visual symphony of elegance and rustic charm. The open concept layout effortlessly flows into the gourmet kitchen, a culinary oasis featuring top-of-the-line Monogram appliances, glass-lit cabinetry, and an expansive 15-foot island with a match perfect quartz waterfall. Entertain in style in the intimate dining room, where sleek, soft-close glass sliding doors and mirrored walls create an illusion of endless space, perfect pairing with a temperature-controlled wine fridge. Step outside and be embraced by a true oasis, where the lines between indoor and outdoor living blur. The great room's 20-foot accordion-style sliding glass doors reveal a fully covered outdoor kitchen and patio, inviting you to dine alfresco. The sparkling pool, lined with hand-selected clay tiles and accompanied by a soothing jacuzzi, beckons you to indulge in the ultimate outdoor experience. Prepare to be transported to your own private cinema, where movie nights become unforgettable experiences. The fully soundproofed movie theater room is a haven for entertainment enthusiasts. Imagine sinking into plush seats, sipping your favorite drink from the built-in bar, and immersing yourself in the crystal-clear visuals projected on the 110-inch screen. With a surround sound system that envelops every whisper. This is more than just a movie room; it's a space where memories are made and laughter echoes, all within the comfort of your own home. Ascend the staircase, bathed in the soft glow of the handrail, and discover the second-floor living room, three well-appointed bedrooms with en-suite bathrooms, a convenient laundry room, and the opulent master suite. The master bedroom’s vaulted ceilings with beams, and oversized windows flood the space with natural light, creating an ambiance of serenity and relaxation. Step into the master bathroom and be enveloped in a world of indulgence and tranquility. This spa-like sanctuary, reminiscent of the finest suites at the Ritz Carlton, has been meticulously designed to pamper your senses. The pièce de la résistance is the custom-made accent wall, crafted using the exquisite mirzasto technique. Immerse yourself in the soaking tub, revel in the steam shower with six showerheads, and lose yourself in a space where time seems to stand still. This extraordinary Tampa estate is not just a home; it is a masterpiece that redefines luxury living. Every corner, every detail, and every moment spent within its walls is a testament to the perfect harmony of European elegance and modern farmhouse charm. Are you ready to make it yours? I have the key!

Tampa Real Estate
The median home value in Tampa, FL is $419,950. This is higher than the county median home value of $370,500. The national median home value is $338,100. The average price of homes sold in Tampa, FL is $419,950. Approximately 45.17% of Tampa homes are owned, compared to 45.08% rented, while 9.75% are vacant. Tampa real estate listings include condos, townhomes, and single family homes for sale. Commercial properties are also available. If you see a property you’re interested in, contact a Tampa real estate agent to arrange a tour today!
Tampa, Florida has a population of 380,476. Tampa is less family-centric than the surrounding county with 28% of the households containing married families with children. The county average for households married with children is 29.42%.
The median household income in Tampa, Florida is $59,893. The median household income for the surrounding county is $64,164 compared to the national median of $69,021. The median age of people living in Tampa is 35.9 years.
Tampa Weather
The average high temperature in July is 90.3 degrees, with an average low temperature in January of 51.6 degrees. The average rainfall is approximately 50.6 inches per year, with 0 inches of snow per year.

