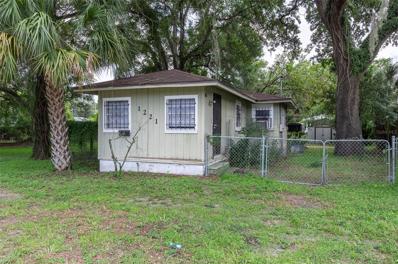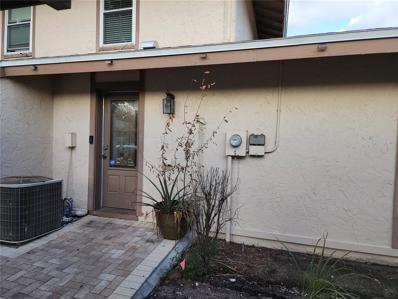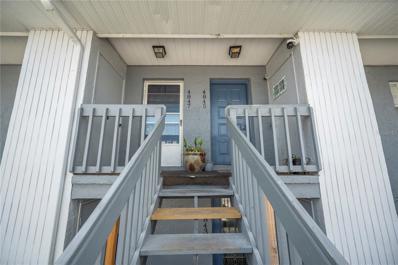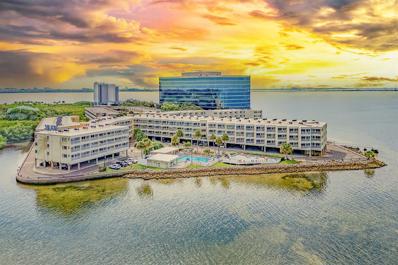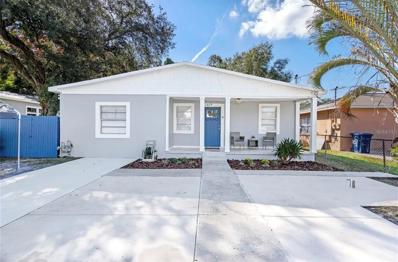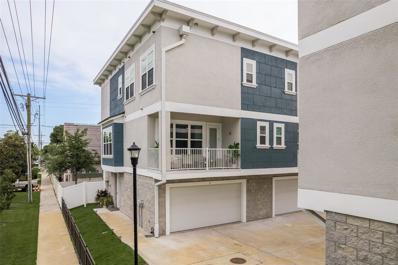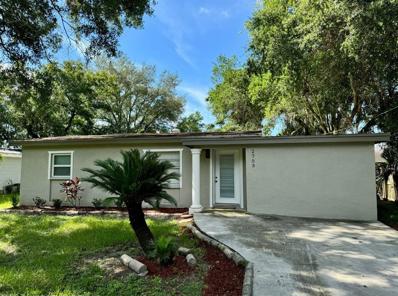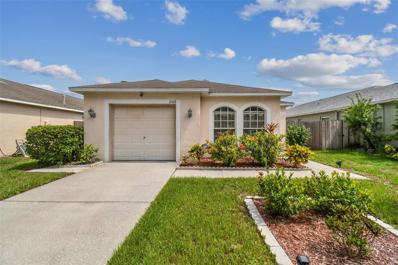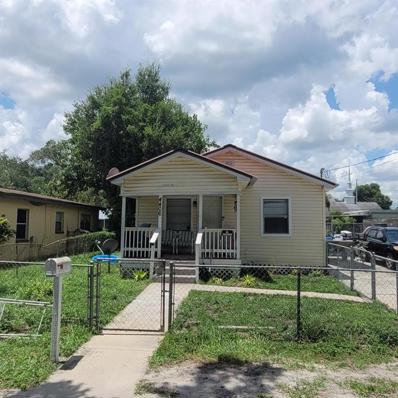Tampa FL Homes for Sale
- Type:
- Single Family
- Sq.Ft.:
- 708
- Status:
- Active
- Beds:
- 1
- Lot size:
- 0.16 Acres
- Year built:
- 1920
- Baths:
- 1.00
- MLS#:
- T3547009
- Subdivision:
- Unplatted
ADDITIONAL INFORMATION
Discover the potential at 1221 E Dr. Martin Luther King Jr Blvd, TAMPA FL. With no damage or flooding from either Hurricane Helene or Hurricane Milton this property is ready for you. This property is perfectly situated for a savvy investor or someone seeking a unique project, explore the potential to create a personalized space. Zoned for commercial use, offering versatile opportunities. Convenient location with easy access to all major interstates and roadways, downtown and Ybor. Schedule a showing today and explore the potential at 1221 E Dr Martin Luther King Jr Blvd!
- Type:
- Townhouse
- Sq.Ft.:
- 1,256
- Status:
- Active
- Beds:
- 3
- Lot size:
- 0.02 Acres
- Year built:
- 1974
- Baths:
- 2.00
- MLS#:
- T3546990
- Subdivision:
- Morganwoods Garden Hms Un 4
ADDITIONAL INFORMATION
THIS TOWNHOUSE HAS BEING WELL MAINTAINED WITH UPDATED KITCHEN WITH GRANITE COUNTER TOP. BATHROOM ALSO HAS BEING UPDATED. WITH TILE FLOOR AND LAMINATE FLOOR. SCREEN PORCH AND SEPARATE PATIO FOR BBQ. CLOSE TO TAMPA AIRPORT,SHOPPING CENTER, SCHOOL, BEACHES. A MUST SEE.
- Type:
- Single Family
- Sq.Ft.:
- 2,626
- Status:
- Active
- Beds:
- 4
- Lot size:
- 0.14 Acres
- Year built:
- 2002
- Baths:
- 3.00
- MLS#:
- T3546541
- Subdivision:
- Cross Creek Prcl M Ph 3a
ADDITIONAL INFORMATION
Welcome to this beautiful home in New Tampa’s Cross Creek community. Spacious layout with 2626 sq ft of living space features 4 generously sized bedrooms, 3 full bathrooms and a dedicated office space, ideal for remote work or a quiet study area, living room and dining room. Open concept kitchen boasts granite countertops, tile backsplash and wood cabinets with stainless steel refrigerator and gas range with nice eat in area that is open to a large family room overlooking covered patio and screened pool with pavers and an additional open patio area perfect for grilling. The tropical backyard borders a preserve area ensuring privacy. The elegant wood and tile flooring throughout, with Berber carpet in 3 bedrooms and the office adds a touch of sophistication. Inside utility room with newer washer and gas dryer plus utility sink. Recent upgrades include a new roof, newer A/C and newer gas hot water heater. Conveniently located, this home offers easy access to I75, shopping centers, the University of South Florida (USF) and Busch Gardens. Just a short drive away, Wesley Chapel provides additional shopping and dining options, including the Wiregrass Mall and Tampa Premium Outlets plus numerous parks and recreational facilities. Ready and waiting – schedule your private tour today.
- Type:
- Townhouse
- Sq.Ft.:
- 1,328
- Status:
- Active
- Beds:
- 2
- Lot size:
- 0.05 Acres
- Year built:
- 2006
- Baths:
- 3.00
- MLS#:
- T3547864
- Subdivision:
- Las Palmas
ADDITIONAL INFORMATION
No damage from either storm and never lost power! Seller is offering a RATE BUY DOWN or Flooring Credit with acceptable offer. Welcome to this excellent end unit townhome, nestled in a tranquil gated community. This beautifully maintained residence features 2 spacious bedrooms, 2.5 bathrooms, and a thoughtfully designed open floor plan. Fresh paint throughout enhances the modern, airy feel of the downstairs living area, perfect for both relaxing and entertaining. The well-appointed kitchen flows seamlessly into the dining and living areas, all overlooking serene conservation views that offer a peaceful retreat. Upstairs, you'll find two generously sized bedrooms along with a versatile bonus room—ideal for a home office, play area, or cozy lounge. HVAC is 2020 and roof is maintained by the HOA. The community offers added convenience with proximity to shopping, dining, and major routes, including easy access to the airport, downtown, excellent schools, and nearby parks. This townhome provides a perfect blend of comfort and location, making it a must-see for those seeking a stylish and practical home in a vibrant neighborhood.
$399,000
4308 S Trask Street Tampa, FL 33611
- Type:
- Single Family
- Sq.Ft.:
- 984
- Status:
- Active
- Beds:
- 2
- Lot size:
- 0.18 Acres
- Year built:
- 1953
- Baths:
- 1.00
- MLS#:
- L4946743
- Subdivision:
- Anita Sub
ADDITIONAL INFORMATION
Charming Historic Home in South Tampa A Must-See Opportunity Location! Location! Location! Nestled in the heart of South Tampa, this charming historic home is a must-see for anyone seeking a blend of modern living and historic charm. From the moment you step through the front door, you'll be captivated by the feeling of spaciousness created by an open floor plan bathed in natural light. Versatile Living Space This quaint two-bedroom home is perfect for a variety of needs, whether you're searching for a winter getaway, a starter home, or a place to downsize. Its versatility is unmatched, offering comfort and functionality for all stages of life. Outdoor Bliss and More The private backyard is a serene oasis, complete with a patio space ideal for entertaining guests. Additionally, a renovated guest cabin provides endless possibilities—it could be your personal office, craft room, game room, or anything else you can dream up. The Allure of South Tampa South Tampa is renowned as one of the most desirable places to live, work, and play in the Tampa Bay area. It seamlessly combines urban and suburban living, offering a plethora of activities such as: Outdoor adventures Green spaces and waterfronts Walking and biking trails Moreover, South Tampa boasts some of the best restaurants, bars, and shopping destinations in the Bay Area. With several professional sports and performing arts venues nearby, there's always something exciting happening just around the corner. A Home for Every Buyer Whether you're a first-time homebuyer, looking to downsize, an investor seeking a great rental property, or searching for a rare South Tampa lot to develop, this home is perfect for you. Schedule Your Private Showing Don't miss out on this incredible opportunity! Call to make a request for a private showing. The seller is motivated and will consider contributing to a point buy-down, making this beautiful home even more accessible.
- Type:
- Condo
- Sq.Ft.:
- 1,020
- Status:
- Active
- Beds:
- 2
- Year built:
- 1984
- Baths:
- 2.00
- MLS#:
- T3547701
- Subdivision:
- Westshore Club Ii A Condominiu
ADDITIONAL INFORMATION
**Charming Two-Bedroom Condo in Prime Tampa Location** Discover the perfect blend of comfort and convenience in this charming two-bedroom, one and half bath condo, ideally situated in one of Tampa's most sought-after neighborhoods. Enjoy the best of urban living with easy access to the waterfront, trendy restaurants, and vibrant local hotspots. This well-maintained condo offers a cozy and inviting atmosphere, perfect for relaxing after a day exploring the city. Residents also benefit from the community's well-kept amenities, including a sparkling pool, ideal for soaking up the Florida sunshine. Whether you're looking for a peaceful retreat or a base to enjoy all Tampa has to offer, this condo is a fantastic choice. Don’t miss out on this incredible opportunity to live in a prime location just steps away from the water and dining options!
- Type:
- Condo
- Sq.Ft.:
- 560
- Status:
- Active
- Beds:
- 1
- Year built:
- 1982
- Baths:
- 1.00
- MLS#:
- U8252189
- Subdivision:
- Sailport Resort Condo On
ADDITIONAL INFORMATION
Amazing Investment Opportunity or Vacation Getaway: Stunning Beachfront Resort Property at Sailport Waterfront Suites Hotel/Condo. Condo unaffected by Helene & Milton. Minimal property damage that has been or in process of getting fixed. Discover your perfect slice of paradise with this beautifully furnished 1 bed / 1 bath condo (sleeps 4), nestled in a beachfront resort offering an intimate and quiet island atmosphere. Situated in a tranquil Sailport beachfront resort on Rocky Point with breathtaking views and direct access to Old Tampa Bay, this condo features a private balcony where you can enjoy your morning coffee or evening sunset overlooking Tampa Bay. Experience peace of mind in this exclusive, gated community with 24/7 security, and enjoy the convenience of covered parking. The resort amenities are exceptional, including a heated pool, a sandy beach, and recreation areas where you can play volleyball or fish off the popular fishing pier. Host gatherings at the BBQ grill and cozy firepit, or stay active at the unique outdoor fitness center, Fitness Island. Savor delicious meals at the onsite pool and waterfront restaurant, "Big Bamboo Bayside." Additional conveniences include access to a conference room, minimart, and a 24/7 laundry facility with 10 washers and dryers on the same floor, credit card or coin-operated. Whether you're looking for an unbeatable investment opportunity or a personal vacation getaway, this property has it all! Many flexible rental options are available for investors: Rent it out yourself or have the onsite management company handle all the details for you. The property can be rented out on a daily, weekly, or monthly basis, providing excellent income generation opportunities for owners. Provident Rental Management is the onsite management company, making ownership and leasing hassle-free! Choose to manage rentals yourself using platforms like Airbnb, Booking.com, and VRBO, or hire an offsite management company. Living full time in the resort is also a great option. This property is ideally situated just four minutes from Tampa International Airport, near the Westshore business district, Tampa International Mall, downtown Tampa, and close to Raymond James and Yankees Spring Training Stadiums. Go west on the Courtney Campbell Causeway, and you'll be on the top-ranked Clearwater Beach in 20 minutes. Don’t miss out on this incredible opportunity to own a piece of paradise. Whether you’re seeking a smart investment or a personal retreat, Sailport resort property offers the best of both worlds. Schedule a viewing today and make your dream of coastal living a reality!
- Type:
- Single Family
- Sq.Ft.:
- 3,407
- Status:
- Active
- Beds:
- 4
- Lot size:
- 0.35 Acres
- Year built:
- 1999
- Baths:
- 3.00
- MLS#:
- T3543954
- Subdivision:
- Arbor Greene Ph 3 Units 1 2 And 5
ADDITIONAL INFORMATION
Welcome to an exquisite Mediterranean-style home in the desirable Arbor Greene subdivision of Tampa, FL. This impeccably maintained residence, featuring a classic red tile roof, offers a blend of timeless construction and modern luxury, making it a standout in architectural design and comfort. This stunning home offers 4 spacious bedrooms and 3 well-appointed full bathrooms, providing ample space for relaxation and privacy. In addition to the four bedrooms, this home includes a study perfect for a home office and a bonus room ideal for a playroom, media room, or extra living space. The heart of this home is its expansive kitchen, perfect for both casual family meals and entertaining. It boasts 42" maple cabinets, a double oven, and a gas cooktop for gourmet cooking and entertaining. The inviting great room is ideal for family gatherings and entertaining guests, complete with large windows that flood the room with natural light. A generous backyard offers plenty of space for outdoor activities, gardening, or simply enjoying the serene environment. Maximize your outdoor living experience with a fully equipped outdoor kitchen, heated spa, and a huge deck area overlooking lush conservation. Arbor Greene is a masterfully designed community that emphasizes natural beauty, with nearly half of its landscape comprised of conservation areas and lakes. Residents enjoy peace of mind with a 24-hour guarded gate and access to a clubhouse, fitness facility with state-of-the-art equipment, and a Junior Olympic Pool that is heated in winter and chilled in summer. The community also features 8 world-class Har-Tru clay tennis courts and a resort pool designed for relaxation, complete with lounge chairs, tables, and umbrellas. The gathering room is perfect for hosting events, offering a partial kitchen, living room style seating, HDTVs, and flexible seating arrangements. Established in 1996, Arbor Greene's thoughtfully planned neighborhoods enhance the relationship with nature, providing a safe, family-friendly environment with convenient access to excellent schools, shopping centers, dining options, and recreational facilities.
$269,900
18954 Duquesne Drive Tampa, FL 33647
- Type:
- Townhouse
- Sq.Ft.:
- 1,272
- Status:
- Active
- Beds:
- 2
- Lot size:
- 0.03 Acres
- Year built:
- 2002
- Baths:
- 2.00
- MLS#:
- T3546568
- Subdivision:
- The Promenade Twnhms At Wes
ADDITIONAL INFORMATION
Immaculate Townhome in luxurious New Tampa community The Promenade of West Meadows. Two story townhome with NO carpets. Oversized primary bedroom and secondary bedroom on second level. Washer Dryer included second floor laundry closet for convenience. Ceiling fans in both bedrooms, living room and kitchen. The exterior of the home was freshly painted in Aug 2024. New Hot Water Tank July 2024, New garage door opener May 2024, A/C tune up July 2024. Kitchen features Granite counters, solid wood cabinets. The active Promenade community features an abundance of amenities. Private pool within The Promenade as well as two large pools, a heated lap pool, a waterslide, a splash pad, four lighted tennis courts, pickle ball courts, basketball courts, and a fully equipped gym/fitness center in West Meadows Community Center just a walk away. Community Center includes an elegant clubhouse, with room for parties, while the playground and sports field accommodate baseball, soccer, volleyball, and more. With plenty of parking for guests, this community ensures convenience for all residents. Nestled in a vibrant community with easy access to local amenities, top-rated schools, and recreational facilities. 1mile to I75, short distance to Moffitt Cancer Center, USF and VA. Don't miss the opportunity to own this exceptional property. Schedule your private showing today. Property can also be offered furnished for an additional price purchased through a separate bill of sale.
- Type:
- Condo
- Sq.Ft.:
- 804
- Status:
- Active
- Beds:
- 2
- Year built:
- 1983
- Baths:
- 1.00
- MLS#:
- T3546618
- Subdivision:
- Franklin Park Condo
ADDITIONAL INFORMATION
Spectacular South Tampa condominium tastefully renovated and in perfect move in condition. Enjoy the ease and comfort of single story maintenance free living. This desirable FIRST FLOOR residence features handsome tile flooring throughout ( no carpet ), crown moldings, decorative lighting fixtures and ceiling fans, soft neutral toned palates plus an open concept layout with plenty of natural light. The chef’s kitchen with breakfast bar features granite countertops, stainless steel appliances, gorgeous solid wood cabinetry with lots of storage and designer glass backsplash. Both of the bedrooms are generously sized with great closet space and share an updated spa inspired bathroom with beautiful custom tile, bathtub with glass enclosure and new vanity. There’s also a separate laundry with stackable washer and dryer for your convenience. Comes complete with an assigned parking space right outside the front door, additional guest parking is available. Perfectly located in a well established neighborhood and just a few short blocks to bustling SoHo and upscale Hyde Park Village restaurants, nightlife and upscale shopping. A-Rated Schools -Plant High , Wilson Middle and Mitchel Elementary. Just minutes to University of Tampa, Riverwalk, Channelside, Amalie Arena, Water Street and Bayshore Boulevard. Don’t miss out on this one!
- Type:
- Single Family
- Sq.Ft.:
- 1,301
- Status:
- Active
- Beds:
- 3
- Lot size:
- 0.17 Acres
- Year built:
- 1959
- Baths:
- 2.00
- MLS#:
- T3546561
- Subdivision:
- Milwood Estates
ADDITIONAL INFORMATION
Come to see this move-in ready home located in the the historic Heart of Tampa. Offering 3 bedrooms and 2 bathrooms. Also, property has two apartments separated from the house, one on each side, that will helps with mortgage payments. This home is perfectly sized for comfort and functionality. The primary suite has a walk-in closet and a completely renovated bathroom with a custom shower and jacuzzi. You have to see it, is beautiful!!! Wood and Tile Floors. Gorgeous Kitchen with new cabinets. Real wood fireplace. This home offers easy access to shopping, dining and entertainment. Conveniently located near Raymond James Stadium, St Joseph’s Main Hospital, Downtown and Tampa Airport. This delightful home is ready for you to make it your own. The roof is made of metal and was installed in 2019. A/C 5 years ago. Best of all, NO HOA, NO CDD. Schedule your appointment today before gone!
- Type:
- Condo
- Sq.Ft.:
- 1,143
- Status:
- Active
- Beds:
- 2
- Lot size:
- 0.01 Acres
- Year built:
- 1979
- Baths:
- 2.00
- MLS#:
- T3546586
- Subdivision:
- Oak Bridge Run A Condo
ADDITIONAL INFORMATION
Great opportunity just a few miles from the University of South Florida (USF) Campus, Busch Gardens, Adventure Island and Museum of Science and Industry (MOSI). Easy commute to both I-75 and 275. This unit offers two bedrooms plus a den which could be used as or converted to a 3rd bedroom. There is also a loft area with many possibilities - could work well for an office, exercise area, or even a 4th sleeping area? You decide! Sliders lead to a back patio. Nice layout allows for privacy. This convenient location is near shopping and restaurants. Call to schedule an appointment today!
- Type:
- Single Family
- Sq.Ft.:
- 1,090
- Status:
- Active
- Beds:
- 3
- Lot size:
- 0.14 Acres
- Year built:
- 1932
- Baths:
- 2.00
- MLS#:
- T3544896
- Subdivision:
- Bonita Lot 4 Block 11
ADDITIONAL INFORMATION
Seller motivated. INCREDIBLE PRICE FOR YOUR FIRST HOME OR INVESTMENT PROPERTY! Welcome to this beautifully well-kept 3 Bedroom 2 Bath bungalow in central Tampa, Florida, an absolute steal! With modern updates and classic charm, this home offers the best of both worlds at an incredible price. Don't miss out on this amazing opportunity to own a piece of Tampa's history with all the modern comforts. As you enter, you are greeted by the warmth of natural light that floods the interior, accentuating the WALNUT VENEER WOOD PLANKS flooring that spans most of the home. Say goodbye to carpet and allergies as this low-maintenance flooring adds a touch of elegance to every room. The kitchen has been thoughtfully designed with Granite Counters and Stainless steel appliances. Whether you're preparing a meal or enjoying a quiet morning, this kitchen is a true culinary haven. The roof is only 6 years old!! Step outside and unwind on the classic bungalow front porch, perfect for savoring your morning coffee or watching the world go by. The LARGE FENCED BACK YARD offers ample space for creating your own private oasis, allowing you to enjoy the Florida sunshine in peace and privacy. Conveniently located just 4 miles from Downtown Tampa, Armature Works, Sparkman Wharf, and the University of Tampa, this home offers easy access to the city's vibrant amenities. And for those seeking a beach retreat, award-winning Clearwater Beach is a mere 27 miles away, offering endless opportunities for relaxation and recreation. In summary, this well-kept bungalow offers a perfect combination of modern living and historical charm, all in a prime Tampa location. Don't miss out on this incredible opportunity to make this house your home. Schedule a viewing today and seize the chance to embrace the best of Tampa living!
- Type:
- Townhouse
- Sq.Ft.:
- 2,517
- Status:
- Active
- Beds:
- 4
- Lot size:
- 0.04 Acres
- Year built:
- 2021
- Baths:
- 4.00
- MLS#:
- U8253465
- Subdivision:
- Roland Street Twnhms
ADDITIONAL INFORMATION
Step into your South Tampa oasis with this exceptional luxury townhouse, perfectly situated in a vibrant community. Built in 2021, this four-bedroom, three-and-a-half-bathroom corner unit spans over 2,500 square feet across three stylish levels. From the moment you arrive, the private elevator transports you effortlessly from the two-car garage straight to your residence, ensuring convenience and elegance. On the first floor, you'll find a versatile bedroom with an en-suite bathroom—ideal for guests or a dedicated home office. Sliding glass doors lead to a vinyl-fenced backyard, an inviting space for outdoor gatherings, playtime with pets, or soaking up the Florida sunshine. On the second floor, discover a spacious open-concept living area bathed in natural light and detailed with crown molding. The kitchen is a culinary dream, featuring sleek quartz countertops, a gas range, stainless steel appliances, and a generous island with pendant lighting, perfect for cooking and entertaining. The adjacent dining area boasts a coffered ceiling, while a charming balcony offers a tranquil spot for relaxation. A convenient half bath completes this level. Ascend to the third floor to find the luxurious primary suite, a true retreat with a spa-like en-suite bathroom that includes a standalone tub, a glass-enclosed shower, a double vanity with quartz countertops, and a walk-in closet with a custom organization system. Two additional guest bedrooms and a full bathroom with a quartz vanity provide ample space for family and friends. This townhouse's prime location places you minutes from a diverse array of dining options and shopping destinations, including Trader Joe’s and Whole Foods. Enjoy easy access to Hyde Park, Sparkman Wharf, Amalie Arena, Tampa International Airport, and Raymond James Stadium. With the Gulf beaches just a short drive away, this property offers the quintessential Florida lifestyle. Seize the opportunity to make this luxurious haven your new home!
- Type:
- Single Family
- Sq.Ft.:
- 1,550
- Status:
- Active
- Beds:
- 4
- Lot size:
- 0.09 Acres
- Year built:
- 1977
- Baths:
- 3.00
- MLS#:
- T3546145
- Subdivision:
- Grove Point Village Unit 2
ADDITIONAL INFORMATION
*This home is available for 100% financing with NO PMI and an additional 10K in lender credits. *SELLER IS ALSO OFFERING CONCESSIONS FOR BUYERS with a competitive offer!!! Inquire for more information. Featuring this STUNNING modernized home conveniently located in the Plantation subdivision found right in the heart of Carrollwood! The epitome of style and simplicity, this floor plan offers a gracious open floor plan boasting 4 bedrooms, 2.5 bathrooms, AND a fully screened in lanai featuring water views. From the moment you step inside, you'll be sure to be captivated by the attention to detail evident in every aspect! Boasting all new interior and exterior paint, a new HVAC, and new LUXURY VINYL, this home has many upgrades throughout. For those who love to entertain, this exquisite kitchen awaits all of your culinary adventures. Thoughtfully designed with a host's needs in mind, this custom kitchen boasts WHITE cabinets, quartz countertops, a custom backsplash, top-of-the-line stainless steel appliances including a new fridge, and all new hardware perfectly illuminated by a stunning lighting package. The primary suite is its very own private retreat, featuring TWO spacious walk-in closets, NEW carpet, new lighting fixtures and gorgeous water views from above. The ensuite is a true delight, adorned with an oversized vanity, a beautifully surround tiled shower, new floor tile, and new lighting and fixtures ensuring your oasis remains both elegant and functional. No detail has been spared in this home! Two additional bedrooms and bathroom upstairs and a 4th bedroom downstairs offering great flexibility for you and/or your guest . From start to finish, this home exudes style and sophistication all while being within proximity to grocery stores, major highways, hospitals, and first-class shopping and dining experiences, promising to enrich your lifestyle and offer an unparalleled living experience. The Plantation community offers many resort-style amenities including a clubhouse, tennis courts, soccer fields, pool, playground, along with walking trails. 4829 Grove Point Dr is not just a house; it's an exquisite masterpiece that is ready to welcome its new owner with open arms. Don't miss this rare opportunity to make this enchanting haven your forever home. Schedule a viewing today and be prepared to fall in love with everything it has to offer!
$650,000
7219 Wareham Drive Tampa, FL 33647
- Type:
- Single Family
- Sq.Ft.:
- 2,483
- Status:
- Active
- Beds:
- 4
- Lot size:
- 0.34 Acres
- Year built:
- 1991
- Baths:
- 2.00
- MLS#:
- T3546089
- Subdivision:
- Tampa Palms 2b Unit 2
ADDITIONAL INFORMATION
REDUCED 50k!!! LISTING PRICE IS UNDER APPRAISED VALUE! Step into this exquisite 2,483 sq. ft. Hanna-Bartoletta custom built home perfectly situated in the desirable Tremont Village of Tampa Palms. Offering a seamless design of coziness, and breathtaking views, this home is a rare gem. Poised on a beautiful lot boasting captivating views of conservation and woods, it provides a tranquil backdrop for everyday living. This meticulously maintained home is Move-In Ready and offers 4 bedrooms, 2 baths, 2 car garage, newer Exterior Paint (2022), newer AC Unit (2022), On-Demand hot water heater, and beautifully brick paved driveway and walkway. Upon entry through your double glass doors, you are greeted by the formal living and dining areas, featuring diagonal ceramic tiled floors that spans throughout most areas, and soaring ceilings amplifying the sense of space. This home features an updated kitchen, boasting newly refaced 42" cabinets (2024), plant shelves with lighting, white appliances, newer range (2023), Corian countertops, white backsplash, an Island providing additional prep and dining space, and is complemented by a breakfast Bar, and an extra Eat-in area. The Laundry Room, off the kitchen, features a large pantry, cabinets and laundry tub. The Living Room and the Family Room overlook the serene conservation, and heated saltwater pool with spa. The Family Room is located off the kitchen and has a gas / wood-burning Fireplace. The expansive Lanai with Travertine pavers is covered and screened-in making it a perfect place for outdoor entertainment, and it is plumbed for natural gas grilling. The Owner's Suite features a spacious bedroom, with large walk-in closets, and an ensuite bathroom with view of the beautiful orchid garden. The Owner's suite is split from two additional bedrooms, each with walk-in closets, and share a full bathroom. The fourth bedroom can be used as an office or den. The Tremont Village of Tampa Palms amenities include Compton Park with community center, community pools, playgrounds, tennis, basketball, and pickleball courts. River Park, for Tampa Palms residents only, has picnic tables, hiking trails, and a kayak/canoe launch. Additionally, Tampa Palms Country Club and championship golf course is available with a paid membership! This home is conveniently located to hospitals, shopping, dining, Downtown Tampa, and to major highways and roadways. Experience the natural beauty of Tampa Palms. Make your appointment today!
- Type:
- Single Family
- Sq.Ft.:
- 1,983
- Status:
- Active
- Beds:
- 4
- Lot size:
- 0.16 Acres
- Year built:
- 2018
- Baths:
- 2.00
- MLS#:
- O6229317
- Subdivision:
- West Lake Reserve
ADDITIONAL INFORMATION
Welcome to this immaculate home boasting a neutral color paint scheme and fresh interior paint. The kitchen is adorned with a central island, and accent backsplash, and comes fully equipped with all stainless steel appliances. The primary bedroom offers a spacious walk-in closet, and the primary bathroom features double sinks for convenience. Enjoy the outdoors from the comfort of your covered patio overlooking a fenced-in backyard. This home is a must-see for anyone seeking comfort and style.
$335,000
2703 E 98th Avenue Tampa, FL 33612
- Type:
- Single Family
- Sq.Ft.:
- 1,100
- Status:
- Active
- Beds:
- 3
- Lot size:
- 0.15 Acres
- Year built:
- 1958
- Baths:
- 2.00
- MLS#:
- T3546438
- Subdivision:
- Laurel Terrace
ADDITIONAL INFORMATION
Must to see !!!!!NO HOA and NO CDD. Step into the warm embrace of this meticulously Three -bedroom, 2-bath residence. A harmonious blend of charm and contemporary convenience, every detail has been carefully curated to elevate your living experience.. see beatifull kitchen appliances 4 ensure you have the latest amenities for your cooking and dining needs. Both the interior and exterior have received a fresh coat of paint in 2024, creating a bright, clean, and welcoming atmosphere. completely move in ready. Large open concept living dining area. e. Close to Busch Gardens, USF, Moffitt Cancer Center, Yuengling Brewery and minutes from downtown
$399,900
6108 Lanshire Drive Tampa, FL 33634
- Type:
- Single Family
- Sq.Ft.:
- 1,263
- Status:
- Active
- Beds:
- 3
- Lot size:
- 0.12 Acres
- Year built:
- 2001
- Baths:
- 2.00
- MLS#:
- T3546534
- Subdivision:
- Bellingham Oaks
ADDITIONAL INFORMATION
EXCELLENT LOCATION!!! 3/2 + HUGE Screened-In Patio offering the perfect blend of comfort, convenience, and style. Elegant Open Layout! Step inside to discover Gleaming TILE FLOORING that flows gracefully throughout the main living area, creating an inviting ambiance featuring a Gorgeous GOURMET KITCHEN seamlessly connects to a Spacious Family room, offering the perfect backdrop for cozy gatherings or entertaining on a grand scale and thoughtfully designed and adjacent to the kitchen, providing the ideal space for both everyday living and special occasions. Natural light pours in, enhancing the welcoming atmosphere. Spacious Covered Back Porch ideal for your morning coffee, unwinding after a long day, or hosting a barbecue & all your outdoor activities.. Best LOCATION - Minutes away from Tampa's Finest dining, entertainment, shopping etc... Low HOA & NO CDD! OWNER IS MOTIVATED! SAYS BRING ME AN OFFER!
$195,977
4406 Webster Street Tampa, FL 33610
- Type:
- Single Family
- Sq.Ft.:
- 572
- Status:
- Active
- Beds:
- 2
- Lot size:
- 0.11 Acres
- Year built:
- 1953
- Baths:
- 1.00
- MLS#:
- T3546497
- Subdivision:
- Zion Heights
ADDITIONAL INFORMATION
This affordable 2-bedroom, 1-bathroom wood frame single-family home priced under $200K is located in close proximity to downtown Tampa. Ideal for both investment purposes and first-time homebuyers. Featuring a newer kitchen and flooring, this home provides for a comfortable living space. With its convenient location near downtown Tampa, residents can enjoy easy access to a variety of amenities and attractions. Don't miss the chance to own this attractive property at an affordable price point! Shown by appointment only as it is currently rented. It is the buyer's responsibility to verify any and all details on this property.
$524,500
4204 N 15th Street Tampa, FL 33610
- Type:
- Single Family
- Sq.Ft.:
- 1,692
- Status:
- Active
- Beds:
- 3
- Lot size:
- 0.13 Acres
- Year built:
- 2024
- Baths:
- 2.00
- MLS#:
- U8252364
- Subdivision:
- Mackmay Sub
ADDITIONAL INFORMATION
One or more photo(s) has been virtually staged. BUILDER END OF THE YEAR PROMOTION. RATE BUY DOWN up to $20,000.00 and up to $15,000 in closing costs towards buyers concessions including washer and dryer. Yes ALL appliances included. There is a furnished model at this time. Bungalow style in south Seminole Heights. NEW CONSTRUCTION features an open floorplan with 9'-4" ceilings throughout, modern finishes and much more, this one is sure to impress! You'll quickly notice the top-of- the-line designer colors and touches in every corner. The kitchen is a chef's dream, featuring modern white shelves up to the ceiling, extra quartz counter space, breakfast bar, pantry, and stainless steel appliances includes refrigerator, washer, dryer, microwave, range, dishwasher. No space is wasted in this floor plan, the large master suite showcases double sink in master bathroom and spacious walk-in-closet with waterproof laminate throughout the home. All bathrooms have quartz countertops. Storage will not be an issue with spacious closets throughout, LOOK NO FURTHER! This is a highly desirable location with the advantages of an energy-efficient BRAND NEW construction home with impact windows. New Construction Home Warranty is INCLUDED. Centrally located - only minutes to Ybor/Downtown, major highways, easy access to International Airport, IKEA, Armature Works, Riverwalk, Curtis Hixon Waterfront Park, Channelside, Hyde Park, SOHO, Bayshore, USF and UT, hospitals, award-winning restaurants, and short drive to the best beaches in the whole country: St Pete/Clearwater; all make this location the place to be. No flood insurance required, No CDD/HOA Fees/Deed restrictions
- Type:
- Condo
- Sq.Ft.:
- 921
- Status:
- Active
- Beds:
- 1
- Year built:
- 2001
- Baths:
- 1.00
- MLS#:
- O6230755
- Subdivision:
- Villa Sonoma At International
ADDITIONAL INFORMATION
***PRICE IMPROVEMENT***This top floor unit with cathedral ceilings and a private loft is perfect for your needs - be it an office, a cozy lounge, or a welcoming guest room- this versatile space has you covered. Plus, say goodbye to noisy upstairs neighbors! Villa Sonoma is just 4 miles from downtown Tampa and a stone's throw from stunning beaches! The kitchen dazzles with cabinets, stainless steel appliances, and a shiny new refrigerator. Check out our new granite built-in desk, perfect for getting work done or diving into some Arts and Crafts. Elevate your productivity with this cozy setup! Plus, the view outside is the cherry on top! Say hello to uninterrupted peace and blissful living! Enjoy resort-style pool, fitness facility, recreational room, and your own parking space in the garage! Villa Sonoma is conveniently located near many unique restaurants, Tampa International Mall, Tampa International Airport, Westshore Mall and Raymond James Stadium. Your dream condo awaits - seize the opportunity to make it yours! Don't miss out on this hidden gem!
$949,000
16366 Heathrow Drive Tampa, FL 33647
- Type:
- Single Family
- Sq.Ft.:
- 4,275
- Status:
- Active
- Beds:
- 4
- Lot size:
- 0.3 Acres
- Year built:
- 2001
- Baths:
- 3.00
- MLS#:
- U8251922
- Subdivision:
- Tampa Palms Area 04
ADDITIONAL INFORMATION
**Executive 4,275SF Residence featuring 4 BEDS 1 OFFICE 1 BONUS, 3 FULL BATHS, A POOL & SPA, A CONSERVATION VIEW, and a 3 CAR SIDELOAD GARAGE - in one of the highly desirable Villages in Tampa Palms. Welcome to elegant living at its best! This beautiful home in Windsor boasts a unique floor plan with a spacious living, kitchen, and dining area, highlighted by beautiful hardwood floors, exquisite millwork, and elegant plantation shutters. With 4 generous bedrooms, 3 full baths, an office, a large laundry area, and a bonus room, this home offers abundant space. All bedrooms come with walk-in closets. The private pool and spa, custom-built in 2019, overlook the serene conservation area in the rear, creating a tranquil and picturesque environment. The custom double doors open to a grand foyer, formal living room, and dining room. The expansive kitchen features granite countertops, a tile backsplash, a central island with cabinetry, a breakfast bar, a water filtration system, under-cabinet lighting, and a walk-in pantry. The breakfast nook provides a lovely view of the pool & spa and the very spacious outdoor deck featuring a gorgeous travertine marble. Additional features include 2 energy-efficient water heaters, extra insulation in the walls and attic, crown molding, floored storage space in the attic, and an oversized side-load 3-car garage. New premium hardwood: 2020, Upgraded living room fireplace: 2024. New HVAC: 2022, Electric car charger: 2021, New Fridge: 2024. This custom-built, one-story home offers an impressive amount of square footage, making it a rare and outstanding find! This upscale gated community is within distance to top rated schools, minutes away to I-75, Moffitt and USF campus. The membership to Club Tampa Palms (Pool, Fitness & Tennis Courts) is included in the HOA. This wonderful property won’t last very long, schedule your private showing today!
- Type:
- Single Family
- Sq.Ft.:
- 3,868
- Status:
- Active
- Beds:
- 5
- Lot size:
- 0.3 Acres
- Year built:
- 1998
- Baths:
- 4.00
- MLS#:
- T3544668
- Subdivision:
- Hunters Green Prcl 12
ADDITIONAL INFORMATION
PRICE REDUCED! Luxury living in the Osprey Pointe Subdivision of the beautifully manicured HUNTER’S GREEN Community in New Tampa! This carefully maintained, bright executive home was CUSTOM BUILT by Hannah Bartoletta. This home is not in a flood zone and is hurricane strong! Its 3,868 sf features 4 large bedrooms, 3.5 baths, an immense recently renovated screened enclosed GORGEOUS POOL and concrete PAVER LANAI, formal living and dining rooms, a large Private OFFICE/FLEX ROOM, an OVERSIZED FAMILY ROOM and BONUS ROOM and an extra-large 3-car garage with an easily accessible floored attic. CLOSETS and storage galore! The LARGE Gourmet Chef OPEN KITCHEN offers a SEPARATE LARGE DINING AREA, numerous tiered 42-inch solid cherry wood cabinets w/crown molding, Corian countertops, and KitchenAid appliances. One level open floor plan , 12’ ceilings, consistent cabinetry and flooring plus large windows throughout. This home offers amazing privacy with the Owner's Suite on one side and the 3 secondary bedrooms and 2 full baths on the complete opposite side of the home. Spacious OWNERS SUITE features a Very Large sitting area, a large walk-in closet and an en-suite bathroom with 2 vanities, a walk-in shower and a garden tub. The Bonus Room with its Large Walk in Closet could be perfect for a creative use space, a computer room, small library or gym or a 5th bedroom! The Private Office/Flex Room is in the front of the home, off the entry. A ½ bath is adjacent. This home’s Formal Living room has a Fireplace with a wood mantel, built-in shelves on both sides and hardwood flooring. This sizable home is exceptional for personalizing and entertaining! The community has Two SECURITY guard controlled 24hrs/day Main Entrances. Osprey Pointe has a gate w/code access for added security. Surrounded by a championship golf course, the Hunter’s Green Community offers an attractive landscape, an abundance of extracurricular recreational amenities for its residents and the opportunity to join the private Hunter's Green Country Club. Conveniently located off I-75 and just minutes from shopping, restaurants, hospitals, The University of South Florida, Hillsborough Community College and has easy access to Downtown Tampa and the Tampa airport.
$419,900
6316 S Main Avenue Tampa, FL 33611
- Type:
- Single Family
- Sq.Ft.:
- 1,120
- Status:
- Active
- Beds:
- 3
- Lot size:
- 0.14 Acres
- Year built:
- 1978
- Baths:
- 2.00
- MLS#:
- T3545889
- Subdivision:
- Allerton Park Rev Map
ADDITIONAL INFORMATION
Seller may consider offers with concessions based on contract terms. Check out this beautiful South Tampa Home! Situated within minutes from Gandy bridge and MacDill AFB. This property features 3 bedrooms, 2 bathrooms plus a bonus room, enclosed patio space, detached storage, attached 1 car garage and plenty of yard space. This house features stainless steel kitchen appliances, granite kitchen counter tops, updated ceiling fans, lighting and fixtures throughout. New AC installed. Uniquely located within minutes of Bayshore Blvd, Downtown Tampa, and many of South Tampa's unique restaurants, shopping areas, and recreational destinations. Schedule your showing today and make this your new home!

Tampa Real Estate
The median home value in Tampa, FL is $425,500. This is higher than the county median home value of $370,500. The national median home value is $338,100. The average price of homes sold in Tampa, FL is $425,500. Approximately 45.17% of Tampa homes are owned, compared to 45.08% rented, while 9.75% are vacant. Tampa real estate listings include condos, townhomes, and single family homes for sale. Commercial properties are also available. If you see a property you’re interested in, contact a Tampa real estate agent to arrange a tour today!
Tampa, Florida has a population of 380,476. Tampa is less family-centric than the surrounding county with 28% of the households containing married families with children. The county average for households married with children is 29.42%.
The median household income in Tampa, Florida is $59,893. The median household income for the surrounding county is $64,164 compared to the national median of $69,021. The median age of people living in Tampa is 35.9 years.
Tampa Weather
The average high temperature in July is 90.3 degrees, with an average low temperature in January of 51.6 degrees. The average rainfall is approximately 50.6 inches per year, with 0 inches of snow per year.
