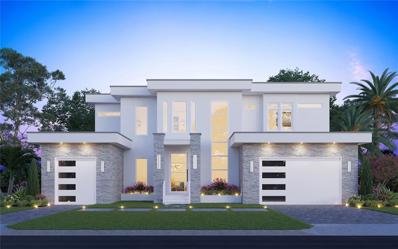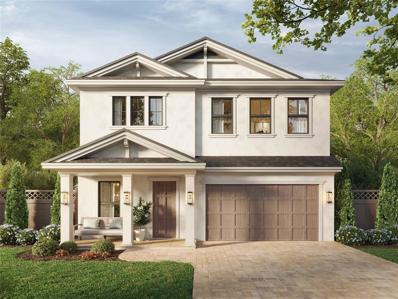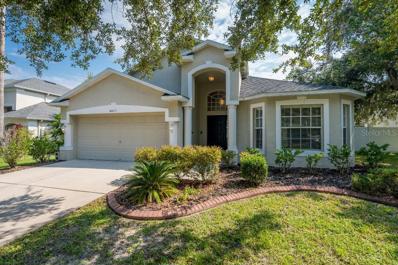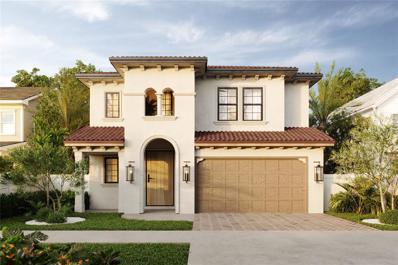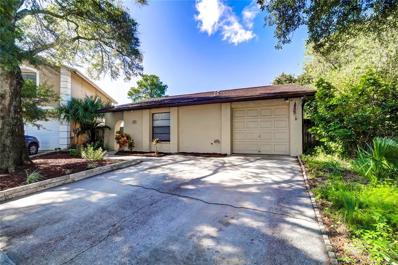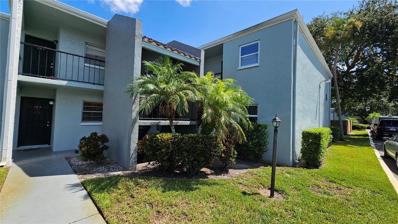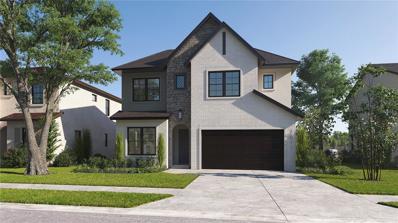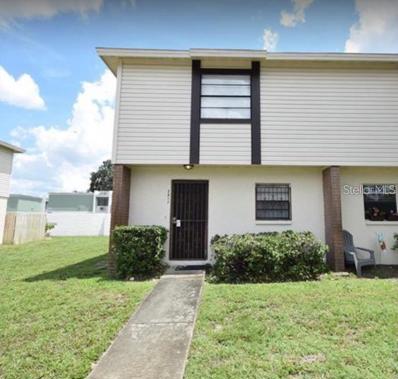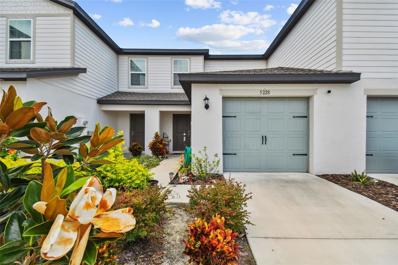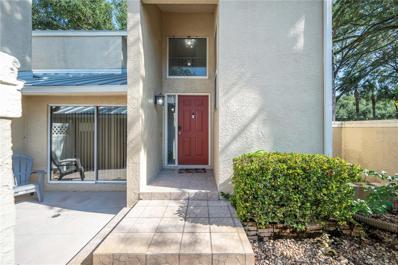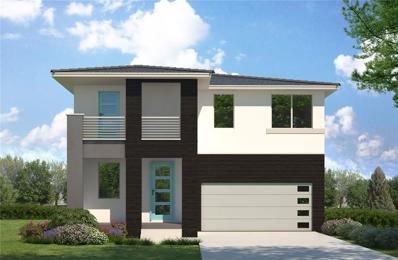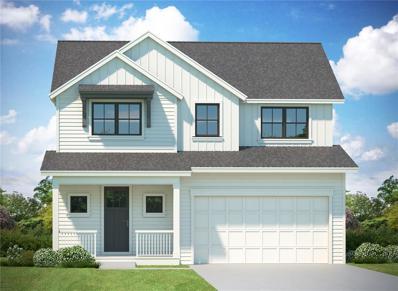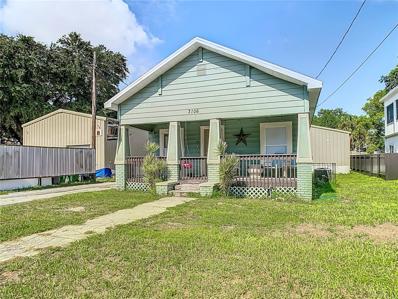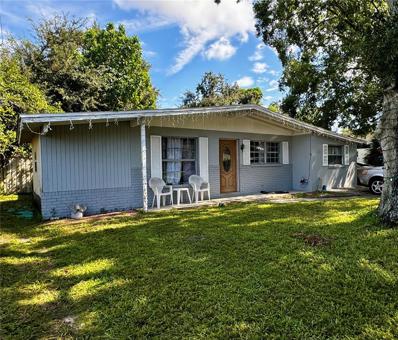Tampa FL Homes for Sale
$375,000
3001 N 38th Street Tampa, FL 33605
- Type:
- Single Family
- Sq.Ft.:
- 1,672
- Status:
- Active
- Beds:
- 3
- Lot size:
- 0.18 Acres
- Year built:
- 1970
- Baths:
- 2.00
- MLS#:
- T3550621
- Subdivision:
- Glovers Sub
ADDITIONAL INFORMATION
Welcome to this beautifully remodeled This stunning 3-bedroom, 2-bathroom property ,offers modern living with a fully renovated interior and an open floor plan that creates a bright and spacious atmosphere. The chef's kitchen is a highlight, featuring almost new stainless steel appliances and a design that's less than five years old. The home boasts new qualifying flooring throughout, adding to its fresh appeal. Enjoy the completely terminated Florida room with durable vinyl floors, perfect for additional living space. Located in an excellent area, this home is a must-see!
- Type:
- Single Family
- Sq.Ft.:
- 2,427
- Status:
- Active
- Beds:
- 4
- Lot size:
- 0.09 Acres
- Year built:
- 2016
- Baths:
- 3.00
- MLS#:
- U8254407
- Subdivision:
- Capri Isle At Cory Lake
ADDITIONAL INFORMATION
Step into this stunning two-story home that has been freshly painted and is move-in ready. With 4 bedrooms and 3 baths, this home offers a bedroom and full bath on the ground level, perfect for guests or multi-generational living. The open floor plan on the first floor is great for family gatherings and entertaining, with sliding doors that open to a screened-in patio and partially fenced yard. The nicely manicured lawn features a majestic 30-foot tall jamun (java plum) tree that can be seen from the primary bedroom. The living room is equipped with ceiling speakers and a staircase leads to the loft, which can be utilized as a family room, office space, or for other purposes. The primary suite is spacious and features a luxurious soaker tub and a separate stand-up shower. Additionally, there is a stunning walk-in closet with professionally designed cabinetry for optimal organization. The home is equipped with an energy-efficient washer and dryer conveniently located in the upstairs laundry room. The new anode water heater and salt system provide great benefits, ensuring that your water is clean and safe for you and your family. In addition, take advantage of the overhead rack storage available in the garage, maximizing the space and keeping your belongings organized. With these modern and convenient features, maintaining your home and taking care of your laundry has never been easier. This home is truly a gem, offering both comfort and beauty for its new owners. This beautiful home is situated in the sought-after cory lakes community, offering 24-hour security and an array of fantastic amenities. Residents can enjoy a resort-style pool with a waterslide, lap pool, and zero entry area, as well as multiple playgrounds, tennis courts, basketball courts, a hockey rink, a volleyball court, and a soccer/football field. There's also a fitness center and a cricket field for sports enthusiasts. In addition, the community provides access to a beach area, community dock, and boat ramps, as well as the beach club for various activities throughout the year. With two gated entries, Cory Lake isles is easily accessible from cross creek blvd and Morris bridge rd. It's the perfect place for individuals and families who enjoy an active and vibrant community. Don't wait to make this beauty your new home
- Type:
- Townhouse
- Sq.Ft.:
- 2,173
- Status:
- Active
- Beds:
- 4
- Baths:
- 4.00
- MLS#:
- T3550596
- Subdivision:
- Townes At Manhattan Crossing
ADDITIONAL INFORMATION
Under Construction. BRAND NEW HOME!! - This three-story townhome combines luxury and convenience. The first floor includes a secondary bedroom that can serve as an office or guest room for overnight visitors. On the second floor, an open design among the living room, dining room and kitchen is great for entertaining, while the third floor comprises three bedrooms, including a peaceful owner’s suite with a private bathroom and walk-in closet. Located in the beautiful city of Tampa, FL. The community will feature a prime location within driving distance to Downtown Tampa, with upscale areas including Hyde Park and the Tampa Riverwalk providing ample options for entertainment, as well as upscale dining and shopping. Waterfront restaurants such as Salt Shack on the Bay are equal parts inviting and fun, setting the scene for an enjoyable night on the town. Interior photos disclosed are different from the actual model being built.
$1,249,000
3912 Fontainebleau Drive Tampa, FL 33634
- Type:
- Single Family
- Sq.Ft.:
- 2,332
- Status:
- Active
- Beds:
- 3
- Lot size:
- 0.21 Acres
- Year built:
- 1960
- Baths:
- 3.00
- MLS#:
- U8254386
- Subdivision:
- Dana Shores Un 2 Sec
ADDITIONAL INFORMATION
Priced to sell. Perfect conditions. Are you looking for FLORIDA LIFESTYLE! WATERFRONT! Beautiful home with large 3-bedroom 3 full bath, granite custom wood cabinets, enclosed oversized pool, 2 enclosed decks, 1 private boat lift with covered and 2 docks. Open floor plan to bring natural light into the huge family room where everyone can gather up. Magnificent interior and spaces master bedroom. The backyard has amazing features enclosed pool overlooking beautiful water with private deck can host a big party. This property is allowed for short term rental such as Airbnb, VRBO. Home sold include all furniture, private boat and 2 jet ski. Hop on your boat or jet ski and start to explore the amazing Tampa Bay waters. LOCATION, LOCATION situated in Cul de sac in Dana Shores neighborhood surrounded by amazing location just about 10 minutes to Tampa International Airport, Downtown Tampa, Veterans/Suncoast Pkwy, I275, International Plaza, Westshore Mall, Rocky Point Golf Course and the world-famous Gulf Beaches. Don’t wait, make an appointment to tour this beautiful home today!
$2,199,999
2201 N Glenwood Drive Tampa, FL 33602
- Type:
- Single Family
- Sq.Ft.:
- 3,500
- Status:
- Active
- Beds:
- 5
- Lot size:
- 0.16 Acres
- Baths:
- 5.00
- MLS#:
- U8254306
- Subdivision:
- Ridgewood Park
ADDITIONAL INFORMATION
Pre-Construction. To be built. This Ridgwood Park home, now available to purchase, is a haven of cozy simplicity, filled with natural light, inviting details, and comfortable atmosphere. It's 3800 sq ft, five bedrooms, 4.5 baths, open concept. Designing your own home gives you the perfect opportunity to express your personality. Bringing your wishlist to life at the right location with the right floor plan will be the best investment of your life. Your custom home will stand out from anybody else’s. Being unique and different, that’s what makes us special. Optional pool and spa.
$1,279,000
815 W Braddock Street Tampa, FL 33603
- Type:
- Single Family
- Sq.Ft.:
- 3,594
- Status:
- Active
- Beds:
- 5
- Lot size:
- 0.14 Acres
- Baths:
- 4.00
- MLS#:
- T3550993
- Subdivision:
- 4qe | Suburb Royal
ADDITIONAL INFORMATION
Under Construction. Welcome to your dream home in the coveted Riverside Heights neighborhood of Tampa! This brand-new luxury residence offers an exceptional blend of modern design and elegant comfort, perfect for those seeking a sophisticated lifestyle. As you step inside, you'll be greeted by an expansive open floor plan that seamlessly connects the living, dining, and kitchen areas, making it ideal for entertaining or relaxing with family. The heart of this home is the gourmet kitchen, a chef's paradise featuring state-of-the-art stainless steel appliances, a large center island with quartz countertops, custom cabinetry, and a stylish tile backsplash. The kitchen also includes a walk-in pantry, providing ample storage for all your culinary needs, and a spacious breakfast nook that overlooks the backyard. This luxurious residence features 5 generously sized bedroom(s) and 4 full bathroom(s), each thoughtfully designed with premium finishes. The first-floor bedroom, which can also serve as a private office, offers flexibility for guests or those working from home. Upstairs, you'll find a versatile LOFT SPACE, perfect for a media room, play area, or additional lounge space. With meticulous attention to detail and top-of-the-line finishes throughout, this home is designed for those who appreciate the finer things in life. Enjoy the best of Tampa living in Riverside Heights, where you're just minutes away from the Armature Works, Riverwalk, Downtown, and all the vibrant amenities the city has to offer. Don’t miss the opportunity to own this exceptional property – a true gem in one of Tampa’s most desirable neighborhoods! Schedule your design meeting today! Seller is offering buyer concessions, reach out to listing agent for details.
- Type:
- Townhouse
- Sq.Ft.:
- 1,632
- Status:
- Active
- Beds:
- 2
- Lot size:
- 0.04 Acres
- Year built:
- 2017
- Baths:
- 3.00
- MLS#:
- T3550417
- Subdivision:
- West Lake Twnhms Ph 2
ADDITIONAL INFORMATION
We are pleased to present this charming Westchase Townhome! This gorgeous 2 bedroom/ 2.5 bath townhome was thoughtfully designed to include an open concept with 1632 sq ft of living space, stainless steel appliances, granite countertops ,eat-in kitchen, under mount sinks, custom espresso cabinetry, premium paint throughout, living room/dining room combo, luxury vinyl flooring throughout first floor, hardwood staircase,1 car garage with added additional storage racks above, extended lanai with gazebo and so much more... A true entertainers delight!!! A rated schools and quick access to TIA, Florida Gulf Coast beaches, fine dining, shopping malls, hospitals and nature trails. Schedule your private showing today and experience the unparalleled elegance and convenience of Westchase living!!
- Type:
- Townhouse
- Sq.Ft.:
- 2,307
- Status:
- Active
- Beds:
- 3
- Lot size:
- 0.05 Acres
- Year built:
- 2019
- Baths:
- 3.00
- MLS#:
- T3550099
- Subdivision:
- Lakeview/citrus Park
ADDITIONAL INFORMATION
One or more photo(s) has been virtually staged. This GORGEOUS townhome comes with a REDUCED INTEREST RATE as low as 5.5% (APR 5.833%) as of 12/06/2024 through List and Lock. This is a SELLER PAID rate buy down that reduces the buyer's interest rate and monthly payment. Terms apply, see disclosures for more information. This townhome also has AMAZING UPGRADES and more square footage than many free-standing homes! Fabulous OPEN FLOOE PLAN downstairs featuring a large great room, upgraded kitchen, dining area and screened patio. The upstairs boasts a HUGE LOFT for a great second living area and a split bedroom plan. Kitchen Upgrades...Solid Wood cabinets, Stone countertops, Stainless Steel Appliances and a HUGE KITCHEN ISLAND adorned with BEAUTIFUL GRANITE! Volume ceilings, upgraded trim and 8’ doors throughout the downstairs. Upgraded Bathrooms and a spacious Laundry room finish out the upstairs. Darling GATED neighborhood with tons of green space including mature trees, open fields and a BOARDWALK/PIER/PARK right across the street to get you close to nature! Fabulous location with great schools, 5 mins to the Veterans and less than 10 mins to Citrus Park mall.
$700,000
3625 W Tampa Circle Tampa, FL 33629
- Type:
- Single Family
- Sq.Ft.:
- 1,407
- Status:
- Active
- Beds:
- 3
- Lot size:
- 0.26 Acres
- Year built:
- 1950
- Baths:
- 1.00
- MLS#:
- T3550208
- Subdivision:
- Bel Mar Rev Unit 6
ADDITIONAL INFORMATION
Charming 3-Bedroom Pool Home in the Plant High School District! Situated on a sprawling 0.26-acre lot in the highly sought-after Plant High School district, this well-maintained 3-bedroom, brick pool home offers a blend of classic charm and modern convenience. Boasting 1,407 sq. ft. of cozy living space with an open floor plan and tile floors throughout, the great room concept is ideal for both relaxation and entertaining. Step into the large enclosed lanai, featuring newer windows, and enjoy a peaceful view of your beautiful backyard and inviting pool. The turfed yard is designed for low maintenance and comes with a large storage shed for added convenience. With ample outdoor space, this home offers endless possibilities for private enjoyment, gardening, or entertaining. Located outside of the flood zone, this home is nestled in a neighborhood surrounded by several new builds, enhancing the appeal of the area. Whether you’re looking to renovate, expand, or even build new, this property offers tremendous potential. Enjoy the best of Florida living with close proximity to shopping and the iconic Britton Plaza, dining, and major highways, while also being conveniently located near the beaches, airport, and downtown Tampa. Don’t miss your chance to own this gem in one of South Tampa's most desirable neighborhoods!
$459,900
10417 Lucaya Drive Tampa, FL 33647
- Type:
- Single Family
- Sq.Ft.:
- 1,796
- Status:
- Active
- Beds:
- 4
- Lot size:
- 0.21 Acres
- Year built:
- 2003
- Baths:
- 3.00
- MLS#:
- T3550093
- Subdivision:
- Heritage Isles Ph 3d
ADDITIONAL INFORMATION
This home has zero damage from hurricane Helene and Milton. The whole community had power through both storms due to the underground transmission lines!! This house is not in a flooding zone! Fall in love with this 4bed 3bath home on a HUGE corner lot in the golf course community of Heritage Isles! An open layout with tons of natural light and huge vaulted ceilings welcomes you! ALL NEW light satin paint throughout the whole house to give you a fresh canvas. This home has an open concept great for families and entertaining! Stainless steel appliances, porcelain sink and wood cabinets featured in the kitchen. The master bedroom is situated on the left of the house with a walk in closet. The primary bathroom has a soaking tub, dual sinks and a large shower with dark fixtures. On the right side of the house you’ll find 2 bedrooms with a remodeled jack and Jill bathroom. The front bedroom has a huge window with tons of natural light! Great for an office or playroom. The washer and dryer are conveniently located off the kitchen. The OVERSIZED fenced in lot is one of the BIGGEST in the community!! The back patio is covered, perfect for hosting! Long day at work? Enjoy all the amenities Heritage isles offers! They have a HUGE resort style pool, restaurant, golf course, park and gym! This home is within minutes to grocery stores, parks, schools and more!! Enjoy the new 43 acre Branchton park set to open in 2025 just down the road! New roof 2022 New water heater 2022 Newer AC 2020 Priced to sell, this home is ready for new family! Come see it today!
$1,745,000
320 W Park Avenue Tampa, FL 33602
- Type:
- Single Family
- Sq.Ft.:
- 3,481
- Status:
- Active
- Beds:
- 4
- Lot size:
- 0.17 Acres
- Baths:
- 5.00
- MLS#:
- T3550387
- Subdivision:
- West Highlands
ADDITIONAL INFORMATION
Pre-Construction. To be built. WALKABLE NEIGHBORHOOD - Welcome to 320 W. Park Ave, where classic Tampa Heights charm meets mediterranean modern luxury. Designed & build by Mobley Custom Homes.This 4 bedroom + office, 4.5 bathroom, soon-to-be-built home is designed for both elegance and comfort. Upon entering, you’re greeted by expansive living spaces bathed in natural light, with high ceilings and premium finishes that set the tone for refined living. The gourmet kitchen is the heart of the home, offering top-tier appliances, a spacious island, and custom cabinetry perfect for culinary creations and entertaining. The upstairs primary suite provides a luxurious escape with its spa-like bathroom and large walk-in closet, while the additional bedrooms offer ample flexibility for family, work, or guests. The outdoor space is equally impressive, featuring a generous backyard ready for everything from intimate gatherings to larger celebrations. Situated in the vibrant community of Tampa Heights, you’re just steps away from local favorites, unique shops, and scenic parks. This home at 320 W. Park Ave is more than just a place to live—it’s an invitation to experience modern living at its finest! Just steps away from Armature Works, Michelin Star Restaurants, local boutiques, Tampa's Riverwalk, and a stones throw from Downtown Tampa & Water Street. Tampa Heights is the perfect blend of having everything you want and need - right there. Less than 10 minutes from Tampa International Airport. Not local? Call to schedule a showing & see why Tampa Heights is one of Tampa's hottest neighborhoods.
$369,000
5010 Dollarway Court Tampa, FL 33624
- Type:
- Single Family
- Sq.Ft.:
- 1,185
- Status:
- Active
- Beds:
- 3
- Lot size:
- 0.09 Acres
- Year built:
- 1980
- Baths:
- 2.00
- MLS#:
- W7867684
- Subdivision:
- Chadbourne Village
ADDITIONAL INFORMATION
THIS GREAT PROPERTY SITS ON A CUL-DE SAC IN DESIRABLE CHADBOURNE VILLAGE!! THIS LOVELY HOME FEATURES A SPACIOUS LAYOUT WITH AN OPEN CONCEPT! IN ADDITION WE OFFER AN UPDATED KITCHEN WITH NEWER APPLIANCES. FULL DINING AREA, GOOD SIZE BEDROOMS , AMPLE CLOSET SPACE AND ITS MOVE IN READY! THIS BEAUTY ALSO BOASTS AN OVERSIZED LANAI AND A HUGE FENCED IN BACKYARD FOR FAMILY FUN AND GREAT ENTERTAINING! GREAT AMENITIES TO INCLUDE , BUT NOT LIMITED TO, COMMUNITY POOL, CLUB HOUSE, TENNIS, PLAYGROUND AND MORE! LOW HOA!! LOCATION, LOCATIO, LOCATION. !! CLOSE TO ALL AIRPORTS, DOWNTOWN TAMPA AND OUR BEAUTIFUL BEACHES!
- Type:
- Condo
- Sq.Ft.:
- 912
- Status:
- Active
- Beds:
- 2
- Lot size:
- 0.02 Acres
- Year built:
- 1988
- Baths:
- 2.00
- MLS#:
- T3550071
- Subdivision:
- North Oaks Condo V
ADDITIONAL INFORMATION
Beautiful 2 Bed 2 Bath newly renovated to new condition condo, this property has Vinyl wood flooring, fresh new paint throughout including ceiling and doors. Resurfaced Tubs, bathroom and kitchen Tiles, looks like new. Owner has spent 10K in modification and appliances. Enjoy the beautiful views of majestic trees from each window and from the inviting, large front porch. As you walk through the front door of your new home, you'll enter a spacious living/dining room, all Tiles, with a wood-burning fireplace. The condo features a galley-style kitchen. The master bedroom includes a master bath with a tub/shower and a large walk-in closet. A washer and dryer is included with the property and is located just outside the front door in the storage closet. The condo is conveniently located just minutes from USF campus, VA Hospital, shopping, restaurants, entertainment, and more. In addition to the remodeled interior, the North Oaks community has recently had a facelift including repaving, new Hardiplank siding, and fresh exterior paint. The community features a pool, tennis courts, Racketball court, and recreational facility. Water heater 3.5 year old and AC unit 4 .5 Year old.
- Type:
- Single Family
- Sq.Ft.:
- 1,032
- Status:
- Active
- Beds:
- 3
- Lot size:
- 0.12 Acres
- Year built:
- 1971
- Baths:
- 2.00
- MLS#:
- T3550237
- Subdivision:
- Cypress Estates
ADDITIONAL INFORMATION
Great Location in the highly thought after Westshore Business District. " See Westshore Business district Approved Planned projects" 5 Minutes to Tam[a, International Airport, International Plaza, Westshore Mall & various stake houses, Seafood restaurants, Lounges & Davidoff Cigar Lounge " The biggest Cigar lounge in the Country." 10 Minutes to Downtown Tampa, Water Street & The Hockey Arena. 30 Minutes to Tampa Bay Area Beaches, Totally Renovated, New Roof, New Plumbing, New Electric, New Floors, New Paint, New Baseboards, New Crown Molding, New Appliances, New Bathrooms, Ready to move in or Airbnb to Business guests.
- Type:
- Single Family
- Sq.Ft.:
- 2,190
- Status:
- Active
- Beds:
- 4
- Lot size:
- 0.18 Acres
- Year built:
- 1999
- Baths:
- 3.00
- MLS#:
- T3550066
- Subdivision:
- Westchester Ph 1
ADDITIONAL INFORMATION
Experience luxury living in this exquisite 4-bedroom, 3-bathroom pool home with nearly 2,200 sq. ft. of well-designed space, set on a generous lot in the sought-after, gated Newcastle village of Westchase. This residence boasts modern upgrades, including a chef?s dream gourmet kitchen with custom maple cabinets, granite countertops, a breakfast bar, reverse osmosis water system, and high-end stainless steel appliances. The open, split floor plan ensures abundant natural light and features elegant hardwood floors throughout. The master suite offers a spa-like retreat with dual sinks, a Jacuzzi garden tub, a separate shower, and two large walk-in closets. Enjoy serene outdoor living with sliding glass doors leading to a covered, screened lanai that overlooks the solar heated pool and lushly landscaped yard, ideal for relaxing or entertaining while savoring Florida sunsets. Roof (2018), A/C (2015). The Westchester community enhances your lifestyle with amenities such as parks, playgrounds, and private streets, all with NO CDD FEES. Located just minutes from Citrus Park Mall, fine dining, entertainment, top-rated schools, and with quick access to the Veterans Expressway, this home offers unparalleled convenience to all of Tampa Bay. This home is priced to sell quickly so don't miss out! Contact us now to schedule your private tour before it's gone!
- Type:
- Condo
- Sq.Ft.:
- 742
- Status:
- Active
- Beds:
- 1
- Year built:
- 1974
- Baths:
- 1.00
- MLS#:
- T3551053
- Subdivision:
- Somerset Park A Condo
ADDITIONAL INFORMATION
PRICE REDUCED! Charming 1-Bedroom, 1-Bath Condominium Near the University of South Florida. Welcome to your new home or investment opportunity in this delightful 1-bedroom, 1-bath condominium, perfectly situated just moments from the University of South Florida. This inviting unit is a fantastic choice for first-time homebuyers or savvy investors seeking a prime location. Step inside to discover a freshly painted interior that radiates modern comfort and style. The well-appointed kitchen and cozy bedroom make this home both functional and charming. Enjoy the convenience of washer and dryer hook-up, along with new baseboards and lighting that enhance the overall appeal. Check out the newly remodeled bathroom with a walk-in shower. You’ll also appreciate the nearby shopping and dining options, with a diverse selection of restaurants and stores just a short drive away. As part of a gated community, you'll have access to fantastic amenities, including a sparkling swimming pool and tennis courts ideal for leisure and recreation. Whether you're looking for a serene retreat or a lucrative rental property, this condominium offers exceptional value and location. Don't miss the chance to own a piece of this vibrant, well-connected neighborhood!
$1,149,900
3108 W Nassau Street Tampa, FL 33607
- Type:
- Single Family
- Sq.Ft.:
- 3,322
- Status:
- Active
- Beds:
- 5
- Lot size:
- 0.12 Acres
- Year built:
- 2024
- Baths:
- 4.00
- MLS#:
- T3550647
- Subdivision:
- Macfarlane Park
ADDITIONAL INFORMATION
Under Construction. New Construction in one of Tampa’s Hottest neighborhoods. Pending completion January 2025. WALK, BIKE, or Run to the new MIDTOWN Tampa Development. Live close to it all in this beautiful 5 Bedroom, 4 Bathroom, 3,300 square feet home, featuring a spacious 1st floor bedroom with an impressive walk-in closet. Sprawling 10’ ceilings throughout the main level home that lead to the great room adjoined to a chef’s dream kitchen featuring a walk-in pantry, exterior ventilated hood, range and built-in morning kitchen. Entertain guests with ease with a formal dining room space next to the kitchen that opens onto your massive great room. The second floor features the primary suite with walk-in closet, garden tub and shower, as well as a a loft, full bathroom shared between two bedrooms, an en-suite bedroom, and the laundry room. Premium finishes include: 2-story block construction, noise reduction building technology between bedrooms and bathrooms - to provide for additional peace of mind - hurricane shutters, French doors to backyard entertainment space, 8’ foot doors throughout, owners’ entry, dedicated laundry on the 2nd floor, covered porch in the front and rear with metal roof, designer inspired finishes with several Energy star certified build features. This is a premium lot, X flood zone, no HOA no deed restrictions surrounded with other newer homes walking distance to Midtown! And only minutes away from Hyde Park, Riverwalk, Armature works, Bayshore Blvd, the newly announced Rome Collective development in NOHO., TPA International Airport, Raymond James Stadium and more. Professional renderings, elevations, floor plans are for illustration and inspiration purposes. The builder reserves the right to modify interior/exterior options anytime with limited options on custom finishes depending on time of contracting. Please use caution as this is an active construction site therefore, shown by appointment only.
- Type:
- Townhouse
- Sq.Ft.:
- 1,188
- Status:
- Active
- Beds:
- 2
- Lot size:
- 0.03 Acres
- Year built:
- 1984
- Baths:
- 3.00
- MLS#:
- T3550400
- Subdivision:
- Pine Lake Sec B Unit One
ADDITIONAL INFORMATION
Prime Location with Price Improvement! Discover this charming corner townhouse, offering 2 bedrooms and 3 bathrooms with a spacious 1,242 sqft of gross area and 1,188 sqft of heated living space. Enjoy the benefits of low HOA fees and no CDD, making this an exceptional value. Key Features: Freshly painted interior New AC unit installed in 2023 Roof replaced in 2013 Spacious kitchen with ample cabinetry and countertops Open floorplan with generously sized rooms Ceramic tile flooring in the main living areas Dedicated laundry room Two assigned parking spaces with additional guest parking available Located in a highly desirable area, this home offers easy access to USF, shopping malls, hospitals, and more. Whether you're a first-time homebuyer, seeking a second home, or looking for a solid investment, this townhouse is a must-see. With strong rental potential, this property could be an excellent income generator. Don't miss out on this incredible opportunity—schedule a viewing today!
- Type:
- Townhouse
- Sq.Ft.:
- 1,621
- Status:
- Active
- Beds:
- 2
- Lot size:
- 0.04 Acres
- Year built:
- 2022
- Baths:
- 3.00
- MLS#:
- U8254149
- Subdivision:
- Madison Village Twnhms
ADDITIONAL INFORMATION
Beautiful LGI townhome built in 2022. The spacious Navarre plan comes with features and details that homeowners can get excited about. This beautiful floor plan features CompleteHome package, which encompasses style and energy efficiency throughout the home. The heart of the home is complete with all Whirlpool appliances, including the refrigerator, oven, microwave and dishwasher. Two spacious bedrooms, each sectioned off on opposite sides, are on the second floor. With each room hosting its own full bathroom and a massive walk-in closet, the convenience and privacy of this home are unmatched. Great opportunity for rental property or personal residence.
- Type:
- Single Family
- Sq.Ft.:
- 1,681
- Status:
- Active
- Beds:
- 3
- Lot size:
- 0.31 Acres
- Year built:
- 1959
- Baths:
- 2.00
- MLS#:
- T3550149
- Subdivision:
- Unplatted
ADDITIONAL INFORMATION
One or more photo(s) has been virtually staged. Welcome to this ranch style home situated on an OVERSIZED lot in the desirable location of Tampa’s Southeast Seminole Heights! Opportunity awaits with the chance to move right in and enjoy all the charm or consider it a blank slate and make it your own! Features and updates include a newer HVAC system (2023), hot water heater (2020), roof (2012), and CUSTOM woodwork and built ins. The Florida Room is virtually staged as a family room/dining space and includes a CUSTOM-BUILT bar, fireplace and a pass-through to the kitchen for ease of serving! Outside you will enjoy the almost 1/3 acre that if fenced and has dual gated entry allowing ease of storing your recreational vehicle and toys! There is a shed that can easily convert to a "SHE SHED" and a workshop that is ideal for many options including a "MAN CAVE”, gym, vehicle storage and more! There is much to offer in this community including Giddens Park that is less than a few minutes away and has a recreation center, ball fields, play courts, dog park, playground, picnic area, and restrooms. Curtis Hixon Park is less than 10 minutes away and has 8 acres of public park and is located along the Hillsborough River in downtown Tampa. Other local attractions include the Tampa Riverwalk, Tampa Museum of Art, and Glazer Children's Museum all while being close to restaurants, shopping and minutes to I275 with no HOA or CDD!
- Type:
- Townhouse
- Sq.Ft.:
- 1,690
- Status:
- Active
- Beds:
- 3
- Lot size:
- 0.04 Acres
- Year built:
- 1992
- Baths:
- 3.00
- MLS#:
- T3549167
- Subdivision:
- Lake Ellen Walk
ADDITIONAL INFORMATION
Nestled in the highly sought-after Carrollwood area, this stunning three-bedroom, two-and-a-half-bath townhome offers the perfect blend of luxury and convenience. The property features a detached garage with additional assigned parking space, ensuring ample room for vehicles. The kitchen is a chef's dream, boasting stainless steel appliances, custom marble countertops, a stylish new backsplash, and brand-new cabinetry. The first-floor owner’s suite is a private retreat, complete with an oversized walk-in closet and a newly updated en-suite bathroom. Upstairs, you'll find two spacious bedrooms with vaulted ceilings, one of which includes a private balcony—perfect for enjoying your morning coffee. The remodeled upstairs bathroom features a sleek walk-in shower, and extra attic access offers additional storage space. Located in the desirable Lake Ellen Walk community, residents enjoy access to a waterfront pool, Jacuzzi, barbecue area, and a fully-equipped fitness center. With a metal roof that is only three years old, this townhome is a gem you won't want to miss.
$693,500
210 E Janette Avenue Tampa, FL 33603
- Type:
- Single Family
- Sq.Ft.:
- 2,409
- Status:
- Active
- Beds:
- 4
- Lot size:
- 0.13 Acres
- Year built:
- 2024
- Baths:
- 3.00
- MLS#:
- T3549924
- Subdivision:
- "central Park"
ADDITIONAL INFORMATION
Pre-Construction. To be built. Pre-Construction! To be built! Photos and virtual tours are of a similar, completed "Madeleine" plan that may show options/upgrades no longer available. This stunning 4-bedroom, 2.5-bathroom “Madeleine C“ floor plan offers a perfect blend of luxury, space, and modern design. As you enter, you'll immediately appreciate the thoughtful layout and attention to detail that make this home truly exceptional. The heart of this home is the gourmet kitchen, a chef's paradise featuring top-of-the-line appliances, and ample counter space for meal prep and casual dining. Whether you're hosting a family gathering or an intimate dinner party, this kitchen will inspire your culinary creativity. Adjacent to the kitchen, the large living area beckons you to relax and unwind. The main floor also features a separate dining and flex space and a half bathroom. Upstairs, you'll find the luxurious primary suite, a serene escape complete with a spa-like en-suite bathroom featuring dual vanities, a soaking tub, and a separate shower. Enjoy movie and game nights in the large media bonus room. Three additional bedrooms provide plenty of room for family members or a home office, and the tastefully appointed bathroom is designed for comfort and convenience. This home also boasts a two-car garage and ample storage throughout, ensuring that every need is met. This Riverside Heights home is centrally located with easy access to the highway, shopping, dining, and major highways. Nature lovers will appreciate the nearby parks and recreational opportunities, making this a truly desirable place to call home. Enjoy all the benefits of owning a new construction home, such as our 1-2-10 year warranty and third-party energy efficiency program. Please consult with one of our friendly New Home Specialists for more information on this specific property.
$684,800
3204 N Morgan Street Tampa, FL 33603
- Type:
- Single Family
- Sq.Ft.:
- 2,194
- Status:
- Active
- Beds:
- 4
- Lot size:
- 0.13 Acres
- Year built:
- 2024
- Baths:
- 3.00
- MLS#:
- T3549918
- Subdivision:
- "central Park"
ADDITIONAL INFORMATION
Pre-Construction. To be built. Pre-Construction! To be built! Photos and virtual tours are of a similar, completed "Summerhill" plan that may show options/upgrades no longer available. This stunning 4-bedroom, 2.5-bathroom “Summerhill F“ floor plan offers a perfect blend of luxury, space, and traditional design. Attention to detail makes this home truly exceptional. The heart of this home is the large open kitchen, a chef's paradise featuring top-of-the-line appliances, and ample prep space with double islands with a large kitchen nook. Whether you're hosting a family gathering or an intimate dinner party, this kitchen will inspire your culinary creativity. Adjacent to the kitchen, the large living room area beckons you to relax and unwind. The main floor also features a half bathroom, making it ideal for accommodating guests. Upstairs, you'll find the luxurious primary suite, a serene escape complete with a spa-like en-suite bathroom featuring dual vanities, a large walk-in shower, a separate soaking tub, and a private water closet. Three additional bedrooms provide plenty of room for family members, guests, or a home office, and the tastefully appointed bathroom is designed for comfort and convenience. The second floor also includes a large laundry room with tons of storage space. This Riverside Heights home is centrally located with easy access to the highway, shopping, dining, and major highways. Nature lovers will appreciate the nearby parks and recreational opportunities, making this a truly desirable place to call home. Enjoy all the benefits of owning a new construction home, such as our 1-2-10 year warranty and third-party energy efficiency program. Please consult one of our friendly New Home Specialists for more information on this property.
$415,000
3106 N Tampa Street Tampa, FL 33603
- Type:
- Single Family
- Sq.Ft.:
- 1,536
- Status:
- Active
- Beds:
- 3
- Lot size:
- 0.11 Acres
- Year built:
- 1920
- Baths:
- 2.00
- MLS#:
- U8254028
- Subdivision:
- Florida Place
ADDITIONAL INFORMATION
Discover an incredible opportunity in the highly desirable Tampa Heights neighborhood! This charming 2-bed, 1-bath home along with a fully remodeled 1-bed, 1-bath detached guest house—perfect for potential rental income or multi-generational living. With recent A/C updates in the main house and a spacious storage area, this property offers endless possibilities. Located just minutes from the vibrant Armature Works, the scenic Tampa Bay Riverwalk, and downtown Tampa’s restaurants and shops, you'll love the convenience and lifestyle this location provides. Easy access to highways and public transit makes getting around a breeze. Don’t miss your chance to own a property full of potential!
$419,000
6305 W Hanna Avenue Tampa, FL 33634
- Type:
- Single Family
- Sq.Ft.:
- 1,315
- Status:
- Active
- Beds:
- 4
- Lot size:
- 0.17 Acres
- Year built:
- 1973
- Baths:
- 2.00
- MLS#:
- T3550258
- Subdivision:
- George Road Estates Un 2
ADDITIONAL INFORMATION
This is a wonderfully located home near Tampa International Airport. It's on the East end of Town and Country and just a couple of minutes to The Veteran's Expressway, within 10 minutes of I-275. What used to be a carport has been closed in to an additional unit with one of the bathrooms and bedroom. Can be used as a separate unit to rent out. Great for investors. Please submit all offers on the FAR/BAR "AS-IS" Contract with POF. Sight unseen offers, offers without proof of funds, and assignable offers will not be presented to the seller per listing agreement. All information is deemed to be accurate but cannot be guaranteed. All measurements are approximate. Buyer / Buyer's Agent to verify any and all information.

Tampa Real Estate
The median home value in Tampa, FL is $425,500. This is higher than the county median home value of $370,500. The national median home value is $338,100. The average price of homes sold in Tampa, FL is $425,500. Approximately 45.17% of Tampa homes are owned, compared to 45.08% rented, while 9.75% are vacant. Tampa real estate listings include condos, townhomes, and single family homes for sale. Commercial properties are also available. If you see a property you’re interested in, contact a Tampa real estate agent to arrange a tour today!
Tampa, Florida has a population of 380,476. Tampa is less family-centric than the surrounding county with 28% of the households containing married families with children. The county average for households married with children is 29.42%.
The median household income in Tampa, Florida is $59,893. The median household income for the surrounding county is $64,164 compared to the national median of $69,021. The median age of people living in Tampa is 35.9 years.
Tampa Weather
The average high temperature in July is 90.3 degrees, with an average low temperature in January of 51.6 degrees. The average rainfall is approximately 50.6 inches per year, with 0 inches of snow per year.




