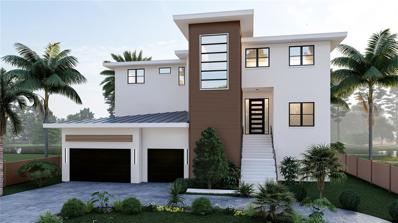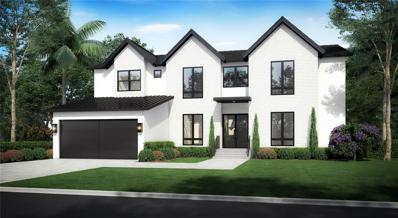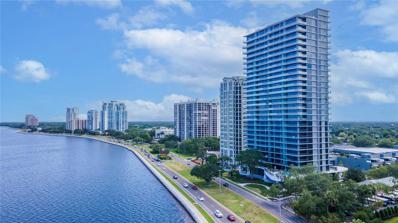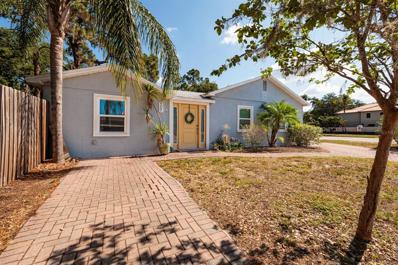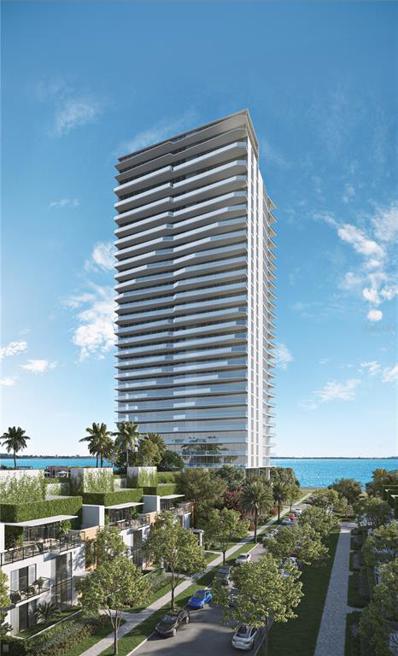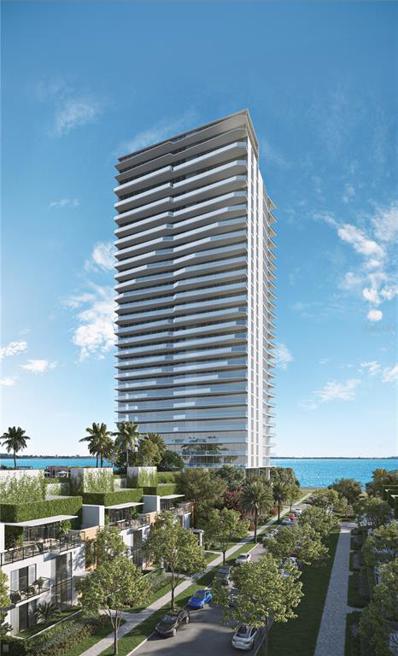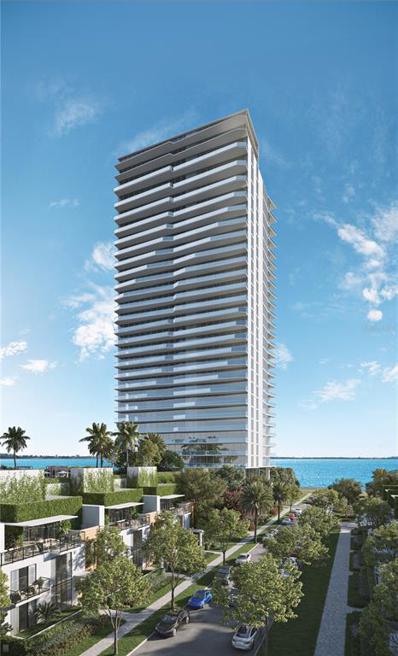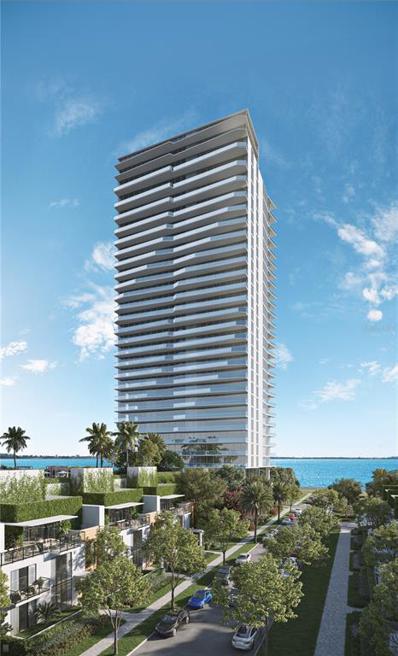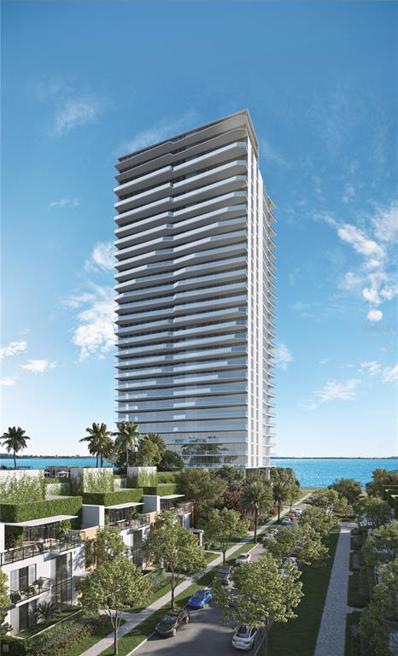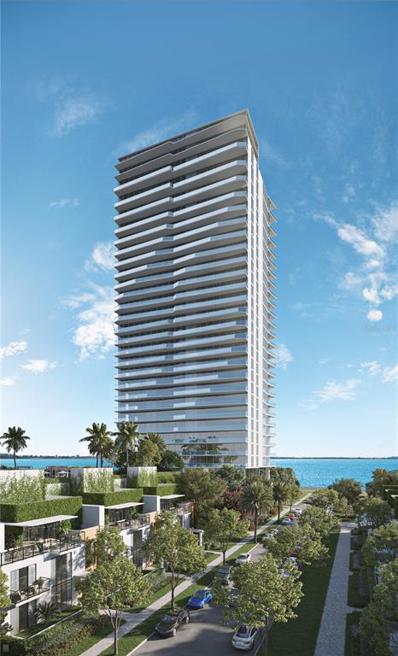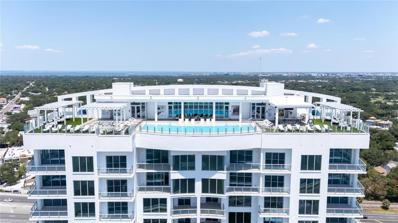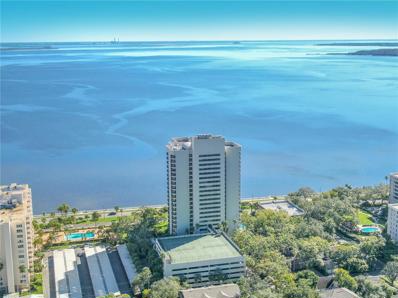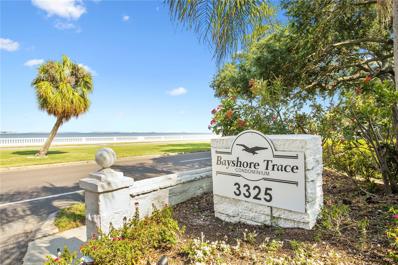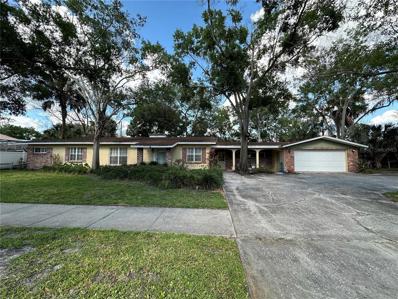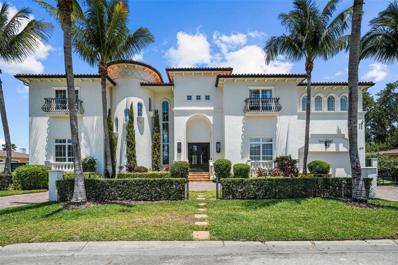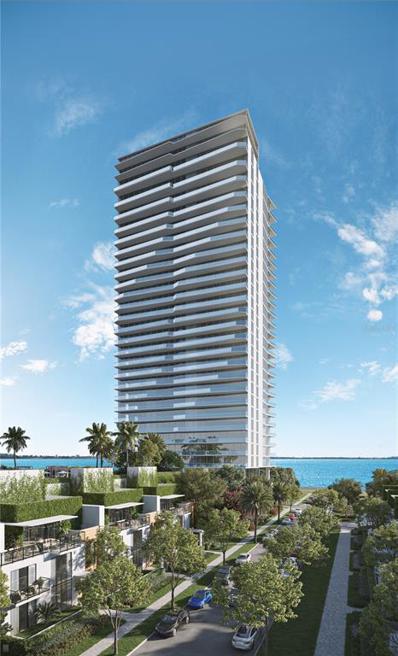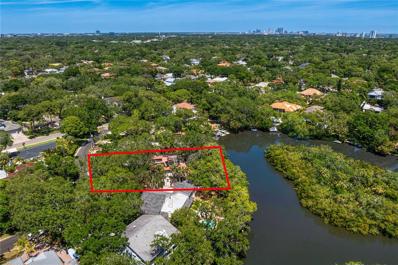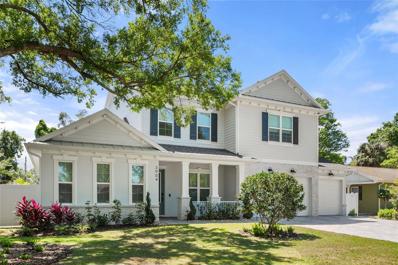Tampa FL Homes for Sale
$1,596,400
4904 W San Miguel Street Tampa, FL 33629
- Type:
- Single Family
- Sq.Ft.:
- 4,041
- Status:
- Active
- Beds:
- 4
- Lot size:
- 0.16 Acres
- Year built:
- 2003
- Baths:
- 4.00
- MLS#:
- T3534108
- Subdivision:
- Sunset Camp
ADDITIONAL INFORMATION
This beautiful home is elevated and did not have any water intrusion in the home from the storm. LOCATION IS EVERYTHING! Welcome to this beautiful home in the heart of highly sought-after Sunset Park, on a quiet dead end street, Plant HS district, main access from the traffic light at San Jose to maneuver Westshore Blvd., and close to shopping, schools, and highways. This custom Devonshire built home spans 4,000+ Sq Ft and features solid hard wood floors, a large open floor plan, tons of storage space, and plantation shutters. New roof in 2021! Custom features include built ins on both first and second floor and solid wrought iron banisters throughout. The expansive kitchen features a large island with plenty of seating, double ovens, and large pantry. All 4 generously sized bedrooms boast large walk in closets. Upstairs laundry room, separate office space and a huge bonus room provide ample space for family living and entertaining. Retreat to the luxurious primary suite complete with 2 walk in closets, spa like ensuite boasting separate, double vanities, spa tub and large, glass enclosed walk in shower. Enjoy relaxing on the covered back patio with space for outdoor dining. Perfectly located with convenience to nearby parks, shopping centers, dining options, and easy access to major transportation routes. This beautiful home is elevated and has not had any previous flooding.
$2,615,000
5013 W Leona Street Tampa, FL 33629
- Type:
- Single Family
- Sq.Ft.:
- 5,161
- Status:
- Active
- Beds:
- 5
- Lot size:
- 0.21 Acres
- Year built:
- 2002
- Baths:
- 4.00
- MLS#:
- T3532112
- Subdivision:
- Bel Mar Rev Island Unit
ADDITIONAL INFORMATION
BACK ON THE MARKET! THIS HOME IS LISTED NEARLY $200,000 BELOW APPRAISED VALUE AND IS AVAILABLE FULLY FURNISHED. This stunning, custom-built Sunset Park pool home blends modern luxury and comfort seamlessly. Situated on a serene street, this home boasts an oversized lot with great curb appeal and privacy. Renovated to perfection in 2018 and then again in 2020, the owners honestly thought of everything, including refinishing the original hardwood floors, plantation shutters installed throughout the home, wine cooler, wet bar, bathroom remodels, new cabinetry, countertops, outdoor entertainment area with grill, kegerator, and more. The current owners took great pride in this home, and it shows. Boasting five bedrooms, four baths, a formal dining room and office, this home offers plenty of space to relax and unwind. The open floor plan seamlessly blends living, dining, and entertaining areas together. Indulge in relaxation in the steam shower or lounge by the sparkling pool, surrounded by lush greenery. Each bedroom is generously sized, providing ample room for all residents. This residence epitomizes luxurious living in Sunset Park with its impeccable design and premium features. To schedule a home tour and to receive a full list of home upgrades, reach out today and start living the South Tampa lifestyle.
$7,300,000
5006 W San Miguel Street Tampa, FL 33629
- Type:
- Single Family
- Sq.Ft.:
- 6,078
- Status:
- Active
- Beds:
- 5
- Lot size:
- 0.23 Acres
- Year built:
- 2024
- Baths:
- 7.00
- MLS#:
- T3531557
- Subdivision:
- Carol Shores
ADDITIONAL INFORMATION
Under Construction. WATERFRONT NEW CONSTRUCTION to be completed in November 2024, and there is still time to choose your finishes and customize this home to your personal tastes. The floorplan offers 6,078 sf of air-conditioned living space that includes 5 Bedrooms, 6.5 baths, + den/study constructed in the Coastal Contemporary Style with multiple covered outdoor areas and incredible open water views. The car enthusiast will appreciate the 7+ car garage plus a ton of space for storage that is perfect for all your pool and boating toys. Out back is the 38ft long pool with spa & cold plunge! Overlooking the pool is a huge ground floor Cabana plus a beautiful 2nd floor lanai located off the kitchen featuring an outdoor kitchen, pool bath, and an al fresco dining area offering majestic water views. The property will be turn-key with a new seawall and new 32x10ft dock with composite decking and a 10,000 lb boat lift. Step through the 10ft wood and glass front door onto wide plank wood floors, 7 3/4" baseboards, crown molding, 12ft ceilings, and an enormous Great Room with a stunning wall of windows offering beautiful views of mangroves and open water. The gourmet cook will appreciate this top-of-the-line kitchen which features quartz counters, a double island with a Subzero fridge, gas Wolf range, and Cove double dishwasher, Galley Sink, ice maker, pot filler, and huge butler's pantry and additional walk-in pantry. This luxury home has extras galore including: ELEVATOR with 3 stops, primary bedroom with his and her water closets, 8ft solid core interior doors, electric charging ports in the garages, reverse osmosis water system by Kinetico, gas tankless water heaters, pre wiring for security cameras, sound-proof flooring and insulation between all rooms, 6 internet access points (WAP), laundry room with 2 sets of washers and dryers, custom closets systems in all rooms, +++. A truly magnificent home!
$2,825,000
2106 S Cortez Avenue Tampa, FL 33629
- Type:
- Single Family
- Sq.Ft.:
- 5,005
- Status:
- Active
- Beds:
- 5
- Lot size:
- 0.24 Acres
- Year built:
- 2024
- Baths:
- 7.00
- MLS#:
- T3531045
- Subdivision:
- Silvan Sub
ADDITIONAL INFORMATION
Under Construction. UNDER CONSTRUCTION, HOME DID NOT FLOOD. This is a New elegant Transitional home developed by Baywalk Custom Homes. Enter through the light and bright 2-story foyer. The first floor features a gourmet kitchen with a large island and large HIDDEN walk-in pantry, Thermador stainless steel appliances, including 48" built-in fridge, 18" full-size wine cooler, & range w/double oven, marble countertops, and adjacent spacious Breakfast area. Dry bar with wine fridge adjacent to a formal dining room. The kitchen opens to the family room featuring a gas fireplace, and large French glass doors lead to the spacious lanai. In addition, this floor features a downstairs bedroom suite with a full bath, a great office/den and a separate powder room. Functional mudroom as you enter from a 4 car tandem garage! The second level of this home boasts a lavish master suite complete with a large master bath, including a free-standing bathtub, shower with rain-head and a very generous walk-in closet. The three remaining bedrooms are all suites with walk-in closets. This level is also home to a large Laundry room, as well as a large bonus room with adjacent 1/2 bath.. Back on the ground floor, French glass doors lead to outdoor living space on the covered lanai with tongue & groove ceiling, outdoor kitchen w/ gas grill, professional hood, under-mount stainless sink, 24" beverage fridge, and it is overlooking the pool and spa with an extra deep lot ( 137 ft ) with great additional yard space. Additional features include engineered hardwood floors in all dry areas, a deep 4 car tandem garage, Jeldwen Impact Low-E insulated windows, 8' solid core doors, pre-wiring for Smart Home Technology, & a fully landscaped yard.
- Type:
- Townhouse
- Sq.Ft.:
- 1,424
- Status:
- Active
- Beds:
- 2
- Lot size:
- 0.05 Acres
- Year built:
- 1982
- Baths:
- 3.00
- MLS#:
- O6211184
- Subdivision:
- Hawleys Sub Of Govt L
ADDITIONAL INFORMATION
Welcome to this stunning property that boasts a natural color palette throughout, creating a serene and inviting atmosphere. The kitchen features a nice backsplash, while the master bedroom offers a spacious walk-in closet for all your storage needs. With other rooms for flexible living space, you can easily customize the layout to suit your lifestyle. The primary bathroom includes good under sink storage, providing plenty of space to keep your essentials organized. Don't miss out on this incredible opportunity to make this house your home!
- Type:
- Condo
- Sq.Ft.:
- 2,405
- Status:
- Active
- Beds:
- 2
- Lot size:
- 3.38 Acres
- Year built:
- 2024
- Baths:
- 3.00
- MLS#:
- T3539699
- Subdivision:
- 3105 Bay Oaks Condo Pcl #1203
ADDITIONAL INFORMATION
Soaring above the Iconic Bayshore Boulevard on Hillsborough Bay is The Ritz-Carlton Residences, Tampa, an oasis of sophistication that sets a new standard in exemplar design and gracious living. Inspired by the environment and composed for contemporary lifestyles, this breathtaking residence offers generous amenities and unforgettable unobstructed Eastern views of Hillsborough open bay and downtown Tampa water views from the spacious balconies. In the evenings, enjoy gleaming Western sunset views on water. The Residences are characterized by striking contemporary architecture by world-class firm Arquitectonica, exquisitely appointed amenity spaces designed by award-winning firm Meyer Davis Studio, and lush landscaping by renowned landscape artist Enzo Enea. Residence 1203 is a flow-through floorplan offering a well-appointed 2,405 SqFt layout with 2 bedrooms, 2.5 bathrooms, plus a den. Completed with generous 10’0” high ceilings, floor-to-ceiling windows offering breathtaking views, private elevator access and entry foyer, Sub Zero and Wolf appliances complemented by bespoke Stone countertops, custom-designed Italian Cabinetry by ItalKraft, spacious walk-in closets, high-end Kohler plumbing fixtures, and full-size top-of-the-line washers and dryers.
- Type:
- Condo
- Sq.Ft.:
- 1,376
- Status:
- Active
- Beds:
- 2
- Lot size:
- 4 Acres
- Year built:
- 1982
- Baths:
- 2.00
- MLS#:
- TB8315612
- Subdivision:
- Atrium On The Bayshore A Condo
ADDITIONAL INFORMATION
MOTIVATED SELLER AND PRICED TO SELL Experience South Tampa’s Premier Waterfront Living at The Atrium on Bayshore! Perched on the 14th floor, this stunning 2-bedroom, 2-bathroom condo offers 1,376 sq. ft. of thoughtfully designed living space, featuring an open-concept kitchen with sleek white shaker cabinets and panoramic water views from two private balconies. The unit is carpet-free, boasting elegant flooring throughout, and includes one garage parking space with convenient bike racks. Wake up to the sunrise over the water from your balcony and unwind with a cocktail while taking in the sunset's vibrant hues—all from the same picturesque spot. Revel in front-row views of cruise ships gliding through the port and the iconic Gasparilla Parade from your private retreat. Inside, the living space is bathed in natural light, thanks to floor-to-ceiling windows that showcase uninterrupted views of the bay. The open layout flows effortlessly into the gourmet kitchen, perfect for culinary enthusiasts and entertainers alike. The spacious master suite boasts waterfront views, a walk-in closet, and a luxurious en-suite bath with mirrored vanities. The second bedroom offers an inviting space for guests, family, or a home office. The Atrium’s exclusive amenities include a resort-style heated pool and spa, rooftop tennis courts, a state-of-the-art fitness center, an outdoor BBQ area, and a spacious clubhouse with kitchen facilities for your special events. Additional features include in-unit laundry, a generous storage unit, 24/7 guarded entry, and on-site management. Located minutes from Hyde Park Village, Water Street, Sparkman Wharf, downtown Tampa, and Tampa General Hospital, this condo blends tranquil waterfront living with vibrant city convenience. Indulge in the best of dining, shopping, and entertainment—schedule your private showing today and step into the waterfront lifestyle of your dreams!
- Type:
- Single Family
- Sq.Ft.:
- 1,240
- Status:
- Active
- Beds:
- 3
- Lot size:
- 0.11 Acres
- Year built:
- 1949
- Baths:
- 2.00
- MLS#:
- U8243775
- Subdivision:
- Maryland Manor 2nd Unit Revise
ADDITIONAL INFORMATION
LOCATION! LOCATION! LOCATION! This perfect 3 bedroom 2 bath home on a corner lot in the heart of Westshore Tampa is one you do not want to miss out on! Circular brick driveway provides plenty of parking in front of the home. Front door opens up to a spacious mud room that features french doors that lead to large courtyard and huge fenced backyard that includes a storage shed. Split floorpan allows lots of privacy in this home. The oversized primary bedroom leads to primary bathroom and indoor laundry room. The perfect kitchen features stainless steel appliances and lots of cabinet space. The living room located off the kitchen is so cozy and leads to the bedrooms and bath on the other side of the home. Located minutes from the areas popular dining spots, International Mall, Westshore Plaza, entertainment and more! This location is highly sought after for school zone offering schools such as Plant High School. Minutes from I275 and Gandy Blvd making travel quick and convenient. This is a wonderful home that is a MUST SEE. Call today to schedule your private showing.
$5,100,000
2508 S Dundee Street Tampa, FL 33629
- Type:
- Single Family
- Sq.Ft.:
- 5,006
- Status:
- Active
- Beds:
- 4
- Lot size:
- 0.33 Acres
- Year built:
- 2014
- Baths:
- 6.00
- MLS#:
- T3526828
- Subdivision:
- Sunset Park Isles Unit 4
ADDITIONAL INFORMATION
This magnificent custom built waterfront pool home exemplifies the comfort of Modern Transitional architecture. Encompassing over 5000 square feet of exceptional living spaces, designed to take full advantage of its Dundee Lagoon location, complete with a well-designed covered dock with lift. The spacious floor plan offers 4 bedrooms, 5.5 baths including formal living and dining rooms, a stunning Cook’s kitchen with top-line appliances, an inviting family room with adjoining home office station, an additional Florida room perfect for casual entertainment plus a 2nd floor flex room. Outside is the ultimate Florida oasis, featuring a spacious a lanai with fireplace, Led TV, full pool bath, saltwater pool with spa, separate pool-side fire pit and a generous lawn area.
- Type:
- Condo
- Sq.Ft.:
- 2,815
- Status:
- Active
- Beds:
- 3
- Year built:
- 2024
- Baths:
- 4.00
- MLS#:
- T3528276
- Subdivision:
- Bayshore Ysabella Condominium
ADDITIONAL INFORMATION
Under Construction. TOWER II. Soaring above the Iconic Bayshore Boulevard on Hillsborough Bay is The Ritz-Carlton Residences, Tampa, an oasis of sophistication that sets a new standard in exemplary design and gracious living. Inspired by the environment and composed for contemporary lifestyles, these breathtaking residences offer modern layouts, generous amenities, and unforgettable unobstructed Eastern views of Hillsborough open bay and downtown Tampa water views from all spacious tower balconies. In the evenings, enjoy gleaming Western sunset views. The Residences will be characterized by striking contemporary architecture by world-class firm Arquitectonica, exquisitely appointed amenity spaces designed by award-winning firm Meyer Davis Studio, and lush landscaping by renowned landscape artist, Enzo Enea. Residence 1001 is situated on the north side of the building and offers a well-appointed 2,815 SqFt floorplan featuring 3 bedrooms, 3.5 bathrooms, plus a den with access to a full bath. Completed with generous 10’0” high ceilings, floor-to-ceiling windows offering breathtaking views, private elevator access to your private entry foyer, Sub Zero and Wolf appliances complemented by bespoke Stone countertops, custom-designed Italian Cabinetry by ItalKraft, spacious walk-in closets, high-end Kohler plumbing fixtures, and full-size top-of-the-line washers and dryers. Estimated Completion: 2025.
- Type:
- Condo
- Sq.Ft.:
- 2,815
- Status:
- Active
- Beds:
- 3
- Year built:
- 2024
- Baths:
- 4.00
- MLS#:
- T3528273
- Subdivision:
- Bayshore Ysabella Condominium
ADDITIONAL INFORMATION
Under Construction. TOWER II. Soaring above the Iconic Bayshore Boulevard on Hillsborough Bay is The Ritz-Carlton Residences, Tampa, an oasis of sophistication that sets a new standard in exemplary design and gracious living. Inspired by the environment and composed for contemporary lifestyles, these breathtaking residences offer modern layouts, generous amenities, and unforgettable unobstructed Eastern views of Hillsborough open bay and downtown Tampa water views from all spacious tower balconies. In the evenings, enjoy gleaming Western sunset views. The Residences will be characterized by striking contemporary architecture by world-class firm Arquitectonica, exquisitely appointed amenity spaces designed by award-winning firm Meyer Davis Studio, and lush landscaping by renowned landscape artist, Enzo Enea. Residence 701 is situated in the center of the building and offers a well-appointed 2,815 SqFt floorplan featuring 3 bedrooms, 3.5 bathrooms, plus a den with access to a full bath. Completed with generous 10’0” high ceilings, floor-to-ceiling windows offering breathtaking views, private elevator access to your private entry foyer, Sub Zero and Wolf appliances complemented by bespoke Stone countertops, custom-designed Italian Cabinetry by ItalKraft, spacious walk-in closets, high-end Kohler plumbing fixtures, and full-size top-of-the-line washers and dryers. Estimated Completion: 2025.
- Type:
- Condo
- Sq.Ft.:
- 2,305
- Status:
- Active
- Beds:
- 2
- Year built:
- 2024
- Baths:
- 3.00
- MLS#:
- T3528263
- Subdivision:
- The Ritz-carlton Residences, Tampa
ADDITIONAL INFORMATION
Pre-Construction. To be built. TOWER II. Soaring above the Iconic Bayshore Boulevard on Hillsborough Bay is The Ritz-Carlton Residences, Tampa, an oasis of sophistication that sets a new standard in exemplary design and gracious living. Inspired by the environment and composed for contemporary lifestyles, these breathtaking residences offer modern layouts, generous amenities, and unforgettable unobstructed Eastern views of Hillsborough open bay and downtown Tampa water views from all spacious tower balconies. In the evenings, enjoy gleaming Western sunset views. The Residences will be characterized by striking contemporary architecture by world-class firm Arquitectonica, exquisitely appointed amenity spaces designed by award-winning firm Meyer Davis Studio, and lush landscaping by renowned landscape artist, Enzo Enea. Residence 2103 is situated in the center of the building and offers a well-appointed 2,305 SqFt floorplan featuring 2 bedrooms, 2.5 bathrooms, plus a den with access to a full bath. Completed with generous 10’0” high ceilings, floor-to-ceiling windows offering breathtaking views, private elevator access to your private entry foyer, Sub Zero and Wolf appliances complemented by bespoke Stone countertops, custom-designed Italian Cabinetry by ItalKraft, spacious walk-in closets, high-end Kohler plumbing fixtures, and full-size top-of-the-line washers and dryers. Estimated Completion: 2025.
- Type:
- Condo
- Sq.Ft.:
- 2,305
- Status:
- Active
- Beds:
- 2
- Year built:
- 2024
- Baths:
- 3.00
- MLS#:
- T3528258
- Subdivision:
- The Ritz-carlton Residences, Tampa
ADDITIONAL INFORMATION
Pre-Construction. To be built. TOWER II. Soaring above the Iconic Bayshore Boulevard on Hillsborough Bay is The Ritz-Carlton Residences, Tampa, an oasis of sophistication that sets a new standard in exemplary design and gracious living. Inspired by the environment and composed for contemporary lifestyles, these breathtaking residences offer modern layouts, generous amenities, and unforgettable unobstructed Eastern views of Hillsborough open bay and downtown Tampa water views from all spacious tower balconies. In the evenings, enjoy gleaming Western sunset views. The Residences will be characterized by striking contemporary architecture by world-class firm Arquitectonica, exquisitely appointed amenity spaces designed by award-winning firm Meyer Davis Studio, and lush landscaping by renowned landscape artist, Enzo Enea. Residence 1003 is situated in the center of the building and offers a well-appointed 2,305 SqFt floorplan featuring 2 bedrooms, 2.5 bathrooms, plus a den with access to a full bath. Completed with generous 10’0” high ceilings, floor-to-ceiling windows offering breathtaking views, private elevator access to your private entry foyer, Sub Zero and Wolf appliances complemented by bespoke Stone countertops, custom-designed Italian Cabinetry by ItalKraft, spacious walk-in closets, high-end Kohler plumbing fixtures, and full-size top-of-the-line washers and dryers. Estimated Completion: 2025.
- Type:
- Condo
- Sq.Ft.:
- 2,305
- Status:
- Active
- Beds:
- 2
- Year built:
- 2024
- Baths:
- 3.00
- MLS#:
- T3528250
- Subdivision:
- The Ritz-carlton Residences, Tampa
ADDITIONAL INFORMATION
Pre-Construction. To be built. TOWER II. Soaring above the Iconic Bayshore Boulevard on Hillsborough Bay is The Ritz-Carlton Residences, Tampa, an oasis of sophistication that sets a new standard in exemplary design and gracious living. Inspired by the environment and composed for contemporary lifestyles, these breathtaking residences offer modern layouts, generous amenities, and unforgettable unobstructed Eastern views of Hillsborough open bay and downtown Tampa water views from all spacious tower balconies. In the evenings, enjoy gleaming Western sunset views. The Residences will be characterized by striking contemporary architecture by world-class firm Arquitectonica, exquisitely appointed amenity spaces designed by award-winning firm Meyer Davis Studio, and lush landscaping by renowned landscape artist, Enzo Enea. Residence 803 is situated in the center of the building and offers a well-appointed 2,305 SqFt floorplan featuring 2 bedrooms, 2.5 bathrooms, plus a den with access to a full bath. Completed with generous 10’0” high ceilings, floor-to-ceiling windows offering breathtaking views, private elevator access to your private entry foyer, Sub Zero and Wolf appliances complemented by bespoke Stone countertops, custom-designed Italian Cabinetry by ItalKraft, spacious walk-in closets, high-end Kohler plumbing fixtures, and full-size top-of-the-line washers and dryers. Estimated Completion: 2025.
$2,790,000
Address not provided Tampa, FL 33629
- Type:
- Condo
- Sq.Ft.:
- 3,370
- Status:
- Active
- Beds:
- 4
- Year built:
- 2024
- Baths:
- 5.00
- MLS#:
- T3527912
- Subdivision:
- Bayshore Ysabella Condominium
ADDITIONAL INFORMATION
Under Construction. TOWER II. Soaring above the Iconic Bayshore Boulevard on Hillsborough Bay is The Ritz-Carlton Residences, Tampa, an oasis of sophistication that sets a new standard in exemplary design and gracious living. Inspired by the environment and composed for contemporary lifestyles, these breathtaking residences offer modern layouts, generous amenities, and unforgettable unobstructed Eastern views of Hillsborough open bay and downtown Tampa water views from all spacious tower balconies. In the evenings, enjoy gleaming Western sunset views. The Residences will be characterized by striking contemporary architecture by world-class firm Arquitectonica, exquisitely appointed amenity spaces designed by award-winning firm Meyer Davis Studio, and lush landscaping by renowned landscape artist, Enzo Enea. Residence 604 is situated on the SE corner of the building and offers a well-appointed 3,370 SqFt floorplan featuring 4 bedrooms, 4.5 bathrooms, plus a den with access to a full bath. Completed with generous 10’0” high ceilings, floor-to-ceiling windows offering breathtaking views, private elevator access to your private entry foyer, Sub Zero and Wolf appliances complemented by bespoke Stone or Quartz countertops, custom-designed Italian Cabinetry by ItalKraft, spacious walk-in closets, high-end Kohler plumbing fixtures, and full-size top-of-the-line washers and dryers. Estimated Completion: 2025.
$1,699,000
3707 W San Juan Street Tampa, FL 33629
- Type:
- Single Family
- Sq.Ft.:
- 3,548
- Status:
- Active
- Beds:
- 5
- Lot size:
- 0.12 Acres
- Baths:
- 5.00
- MLS#:
- T3526152
- Subdivision:
- Virginia Park
ADDITIONAL INFORMATION
Under Construction. Pre Construction To be built. ROOSEVELT-COLEMAN-PLANT DISTRICT. This home has 5 bedrooms 4.5 baths with den. Top quality workmanship and attention to detail, including high ceilings, open floor plan, hardwood floors, upgraded tiles, heavy trim package, gourmet kitchen with large island, custom appliances, large walk-in closets and much more. Next to all of the shops, great restaurants and parks and minutes to everything. Buyer can still choose selection colors.
- Type:
- Condo
- Sq.Ft.:
- 3,159
- Status:
- Active
- Beds:
- 4
- Year built:
- 2024
- Baths:
- 5.00
- MLS#:
- T3525211
- Subdivision:
- Altura Bayshore
ADDITIONAL INFORMATION
One or more photo(s) has been virtually staged.Welcome to Altura Bayshore, an unprecedented new condominium living experience with unrivaled amenities in South Tampa's Bayshore Gardens neighborhood. Enter into this 23rd floor Southern Penthouse via a private elevator foyer and enjoy natural light boasting throughout this 3,159 sq ft home. Featuring 11-foot ceilings, three bedrooms plus den/office (or fourth bedroom), four and a half bathrooms, and three private terraces with sunrise and sunset views, as well as a private, enclosed two-car garage and storage unit. The kitchen is appointed with quartz countertops, Fusion Inc. cabinetry, Thermador WIFI enabled stainless steel appliances including a 92-bottle capacity wine chiller column and five burner gas range. Altura offers two expansive amenity decks, featuring a rooftop pool with lap lane, sun shelf, and pool cabanas along with a rooftop lounge adorned with a gas fireplace, curated interiors by Beasley and Henley Interior Design and large wall mounted tv’s for the ultimate entertaining experience. On our fourth floor enjoy a fitness center with bay views, putting green, firepit, outdoor pickleball, half-court basketball, and bocce courts plus a dedicated dog park with shade pavilion. Altura Bayshore will soon set the standard for luxury, with only 73 total private residences, 24-hour front desk, access controlled entry to the building and elevators, and unmatched expansive amenities. This prime South Tampa location is central to all the best Tampa entertainment, sporting events and restaurants. Conveniently located near Tampa International Airport, shopping and dining districts, downtown Tampa and the new renowned Water Street district.
- Type:
- Condo
- Sq.Ft.:
- 1,504
- Status:
- Active
- Beds:
- 2
- Year built:
- 1982
- Baths:
- 2.00
- MLS#:
- T3525128
- Subdivision:
- Atrium On The Bayshore A Condo
ADDITIONAL INFORMATION
One or more photo(s) has been virtually staged. This stunning 2 bedroom, 2 bathroom 18th floor condo offers million dollar views of Tampa Bay from every room. The spacious living room features floor-to-ceiling windows that let in plenty of natural light and showcase the breathtaking waterfront vistas. The kitchen is equipped with modern appliances, granite countertops, and plenty of storage space. The primary bedroom is spacious with plenty of natural sunlight. The second bedroom is perfect for guests or can be used as a home office. A second full bathroom is conveniently located near the second bedroom. Enjoy your morning coffee on the private balcony overlooking the shimmering waters of Tampa Bay. The entire unit has been renovated with a brand-new kitchen & appliances, new hot water heater, new washer/dryer, and so much more. The building offers amenities such as a fitness center, swimming pool, tennis courts and concierge service. Situated in a prime waterfront location, this condo is just minutes away from downtown Tampa, shopping, dining, and entertainment options. The Atrium is one of Tampa's most sought-after places to live. Don't miss out on the opportunity to own a piece of paradise. Unit comes with a coveted 2 assigned parking spaces in a gated/secured garage.
- Type:
- Condo
- Sq.Ft.:
- 936
- Status:
- Active
- Beds:
- 2
- Lot size:
- 0.01 Acres
- Year built:
- 1978
- Baths:
- 2.00
- MLS#:
- T3525100
- Subdivision:
- Bayshore Trace Condo
ADDITIONAL INFORMATION
AMAZING PRICE IMPROVEMENT just in time for July 4th! Location. Location. Location . . ... Welcome Home to this updated 2-bedroom, 2- bathroom condominium residence located in the high sought Bayshore Trace community and located along the iconic Bayshore Boulevard, where you’re steps away from the longest contiguous sidewalk in the United States. Come on in and take a peek around . . ... As you enter this community, you will notice how beautifully groomed and maintained the grounds are with nice courtyard spaces, majestic trees, covered awning entryways. For those seeking easy access in and out, this ground level residence is easily accessed through a controlled access call box for safety and steps from you front door. As you enter the residence, you’ll notice the updated kitchen with a new refrigerator, granite countertops and a nicely sized organized closet for additional pantry storage. Continuing down the hall, you are greeted with two nicely sized bedrooms. The primary bedroom features a spacious organized closet and an en-suite bathroom. The living room and dining room combo are nicely sized for accommodating a large comfortable sofa, and the sliding doors lead out to a covered porch that opens to a courtyard for a peaceful way to end the day. In addition to the phenomenal location, this community includes pool amenities and on-site management during the work week. Located within the coveted Plant School District and steps away from the private school, Academy of the Holy Names - Don’t wait, come check out this move in ready residence before it’s too late! NOTE: Some of the photos have been virtually staged. Thank you.
$1,400,000
2604 N Dundee Street Tampa, FL 33629
- Type:
- Single Family
- Sq.Ft.:
- 3,589
- Status:
- Active
- Beds:
- 5
- Lot size:
- 0.38 Acres
- Year built:
- 1952
- Baths:
- 4.00
- MLS#:
- T3523880
- Subdivision:
- Sunset Park
ADDITIONAL INFORMATION
This home flooded in the storm of the Fall of 2023. This property is being offered as land only. The west side is 117 feet and the east side is 159 feet and the frontage is 140 feet. Please contact the listing agent for showing instructions. Please do not drive on the property or walk the property without contacting the agent first. Thank you.
$4,000,000
4919 W Melrose Avenue S Tampa, FL 33629
- Type:
- Single Family
- Sq.Ft.:
- 5,295
- Status:
- Active
- Beds:
- 5
- Lot size:
- 0.22 Acres
- Year built:
- 2008
- Baths:
- 6.00
- MLS#:
- T3523600
- Subdivision:
- Stoney Point Sub A Rep
ADDITIONAL INFORMATION
Discover the luxury of waterfront living in this better than new magnificent European Inspired Masterpiece with contemporary flair. Featured in Home and Design Magazine, this state of the art custom built home offers an open floor plan with an impressive two story foyer, 5BR plus 5 ½ baths plus a stunning private office plus an incredible media room , ten foot ceilings up and down and a great room open to a chef’s kitchen with two islands and Wolf, Bosch, and Subzero appliances seldom seen in residential homes. The outdoor area is perfect for family gatherings or elegant entertaining with its newly redone pool, spa, outdoor kitchen, covered porch, play area, and dock with a 13,000 lb boat lift and deck with glass panel walls and new 113 foot seawall on the protected saltwater canal leading to Tampa Bay. All this and you are minutes to Tampa’s top public & private schools, world class shopping, sports arenas for Super Bowl Champions, Michelin star restaurants, downtown & Westshore Business District, short Uber ride to Tampa International Airport, & world class beaches. You can have it all!
- Type:
- Condo
- Sq.Ft.:
- 2,305
- Status:
- Active
- Beds:
- 2
- Baths:
- 3.00
- MLS#:
- T3523583
- Subdivision:
- Bayshore Ysabella
ADDITIONAL INFORMATION
Under Construction. Under Construction. Soaring above the Iconic Bayshore Boulevard on Hillsborough Bay is The Ritz-Carlton Residences, Tampa, an oasis of sophistication that sets a new standard in exemplary design and gracious living. Inspired by the environment and composed for contemporary lifestyles, these breathtaking residences offer modern layouts, generous amenities, and unforgettable Eastern views of Hillsborough open bay and downtown Tampa water views from all spacious tower balconies. In the evenings, enjoy gleaming Western sunset views. The Residences will be characterized by striking contemporary architecture by world-class firm Arquitectonica, exquisitely appointed amenity spaces designed by award-winning firm Meyer Davis Studio, and lush landscaping by renowned landscape artist, Enzo Enea. Residence 2703 is situated on the SE corner of the building and offers a well-appointed 2,305 SqFt floorplan featuring 2 bedrooms, 2.5 bathrooms, plus a den with access to a full bath. Completed with generous 10’0” high ceilings, floor-to-ceiling windows offering breathtaking views, private elevator access to your private entry foyer, Sub Zero and Wolf appliances complemented by bespoke Stone or Quartz countertops, custom-designed Italian Cabinetry by ItalKraft, spacious walk-in closets, high-end Kohler plumbing fixtures, and full-size top-of-the-line washers and dryers. Estimated Completion: 2025.
- Type:
- Condo
- Sq.Ft.:
- 1,702
- Status:
- Active
- Beds:
- 2
- Year built:
- 1984
- Baths:
- 2.00
- MLS#:
- T3545817
- Subdivision:
- Monte Carlo Towers A Condominium
ADDITIONAL INFORMATION
PRICE REDUCED GREAT OPPORTUNITY TO OWN IN MONTE CARLO TOWERS. Welcome to Monte Carlo Towers, one of the premier buildings located on Bayshore Blvd, and home to the world's longest continual sidewalk. Entering the building you experience the expansive grand lobby and greeted by the 24 hour concierge. Go to your dedicated elevator up to the 14th floor where you share a private foyer shared by only one other unit. After you enter the unit through double doors it instantly hits you - the south view of Tampa Bay and Bayshore Blvd through your floor to ceiling windows. This unit has 2 bedrooms and a large en suite. The eat-in kitchen has the same expansive views of Tampa Bay, a pantry, laundry closet and a dedicated trash chute. There is also 2 separate storage areas plus a dedicated bike room. The included private parking space is just a short distance from your private elevator. Amenities in The Monte Carlo Towers include heated saltwater swimming pool overlooking Tampa Bay, tennis and pickle ball courts, club room with commercial kitchen, library, gym, sauna and on sight property management. There is plenty of additional owner and guest parking on the lobby level. The property, building and grounds are immaculate and you must see in person to experience everything that is The Monte Carlo experience. The Milestone inspection has been completed with no issues and no assessments.
$1,485,000
4710 W Laurel Road Tampa, FL 33629
- Type:
- Single Family
- Sq.Ft.:
- 3,170
- Status:
- Active
- Beds:
- 4
- Lot size:
- 0.29 Acres
- Year built:
- 1994
- Baths:
- 3.00
- MLS#:
- T3521126
- Subdivision:
- Bel Mar Rev Unit 1
ADDITIONAL INFORMATION
Build your dream home on this peaceful and convenient waterfront lot. The setting provides ample opportunities for outdoor activities such as boating, kayaking, and fishing. With common sightings of manatees and other natural wildlife, this is a rare and unique opportunity to live the Tampa waterfront lifestyle.
$3,221,760
4010 W Watrous Avenue Tampa, FL 33629
- Type:
- Single Family
- Sq.Ft.:
- 5,034
- Status:
- Active
- Beds:
- 5
- Lot size:
- 0.24 Acres
- Year built:
- 2024
- Baths:
- 6.00
- MLS#:
- T3518342
- Subdivision:
- Southland
ADDITIONAL INFORMATION
One or more photo(s) has been virtually staged. Under Construction. Luxurious new construction home by New Legacy Homes for sale in the heart of South Tampa in Plant School District! This 2 story, 5 bedroom, 5.5 bath home features a 3 car garage, front porch, large recreation room with media room adjacent, and large covered back lanai back with a pool. The first floor of this home features 10 foot ceilings, a sizable master bedroom and bath, a formal dining room, study/office, guest room and bath, eat in breakfast nook off the kitchen with plenty of natural light, and a great room with double French doors and side lights. The kitchen features Thermador appliances including wall oven, a pot filler, gas cooktop, apron style kitchen sink and an oversized walk in pantry with custom shelving. A large master bedroom is located downstairs with tray ceilings and crown molding, adjacent to a stunning bathroom with a large freestanding soaking tub, two shower heads and an expansive walk in closet with custom shelving. The second floor of the home has an oversized recreation room perfect for entertaining or as a playroom, complete with a "snack bar" that includes a 30" refrigerator and freezer tower. In addition, the second floor houses a flex space/home office, media room and three additional bedrooms each with full en-suite bathrooms. Two laundry rooms, one on each floor, for maximum convenience - truly move in ready with no detail forgotten. Wine display room on the first floor, an outdoor kitchen, built in shelving in the office and a first floor wet bar. The home is fitted with an ELAN home automation system, touchscreen wireless whole home security system, pre-wiring for speakers and audio in many of the rooms and pre-wiring for exterior security cameras. Engineered hardwood floors span throughout the home, except in wet areas. This house includes a reinforced concrete foundation, energy efficient Icynene spray foam insulation, double pane, low E impact vinyl windows and the home comes with a 2-10 structural warranty. This home is truly in the heart of South Tampa-- just 10 mins to both downtown Tampa and Tampa International Airport and within minutes of Hyde Park, Bayshore Blvd and some of the best schools, shopping and restaurants that Tampa has to offer!

Tampa Real Estate
The median home value in Tampa, FL is $381,000. This is higher than the county median home value of $370,500. The national median home value is $338,100. The average price of homes sold in Tampa, FL is $381,000. Approximately 45.17% of Tampa homes are owned, compared to 45.08% rented, while 9.75% are vacant. Tampa real estate listings include condos, townhomes, and single family homes for sale. Commercial properties are also available. If you see a property you’re interested in, contact a Tampa real estate agent to arrange a tour today!
Tampa, Florida 33629 has a population of 380,476. Tampa 33629 is more family-centric than the surrounding county with 30.33% of the households containing married families with children. The county average for households married with children is 29.42%.
The median household income in Tampa, Florida 33629 is $59,893. The median household income for the surrounding county is $64,164 compared to the national median of $69,021. The median age of people living in Tampa 33629 is 35.9 years.
Tampa Weather
The average high temperature in July is 90.3 degrees, with an average low temperature in January of 51.6 degrees. The average rainfall is approximately 50.6 inches per year, with 0 inches of snow per year.


